Palatial Architecture in India
This curated collection presents 11 architecturally significant heritage sites across Bharat, each offering authentic experiences of Hindu cultural and spiritual heritage. These monuments exemplify the palatial architectural tradition, these sites spanning multiple historical periods continue serving as active centers of worship and cultural transmission. recognizing exceptional universal value. Our comprehensive documentation provides detailed visitor information, architectural insights, and cultural context, enabling meaningful engagement with Bharat's living heritage traditions while respecting the sacred nature of these spaces.
11 sacred heritage sites with comprehensive documentation
Professional architectural surveys and documentation
Extensive photographic documentation for all sites
Detailed visitor information including access, timing, and cultural etiquette
Total Sites:11
ASI Protected:3
Top Category:Palace (10)
Top Period:British Colonial Period (6)
Avg. Documentation:79%
11
Total Sites
3
ASI Protected
11
Featured
11 Sites Found
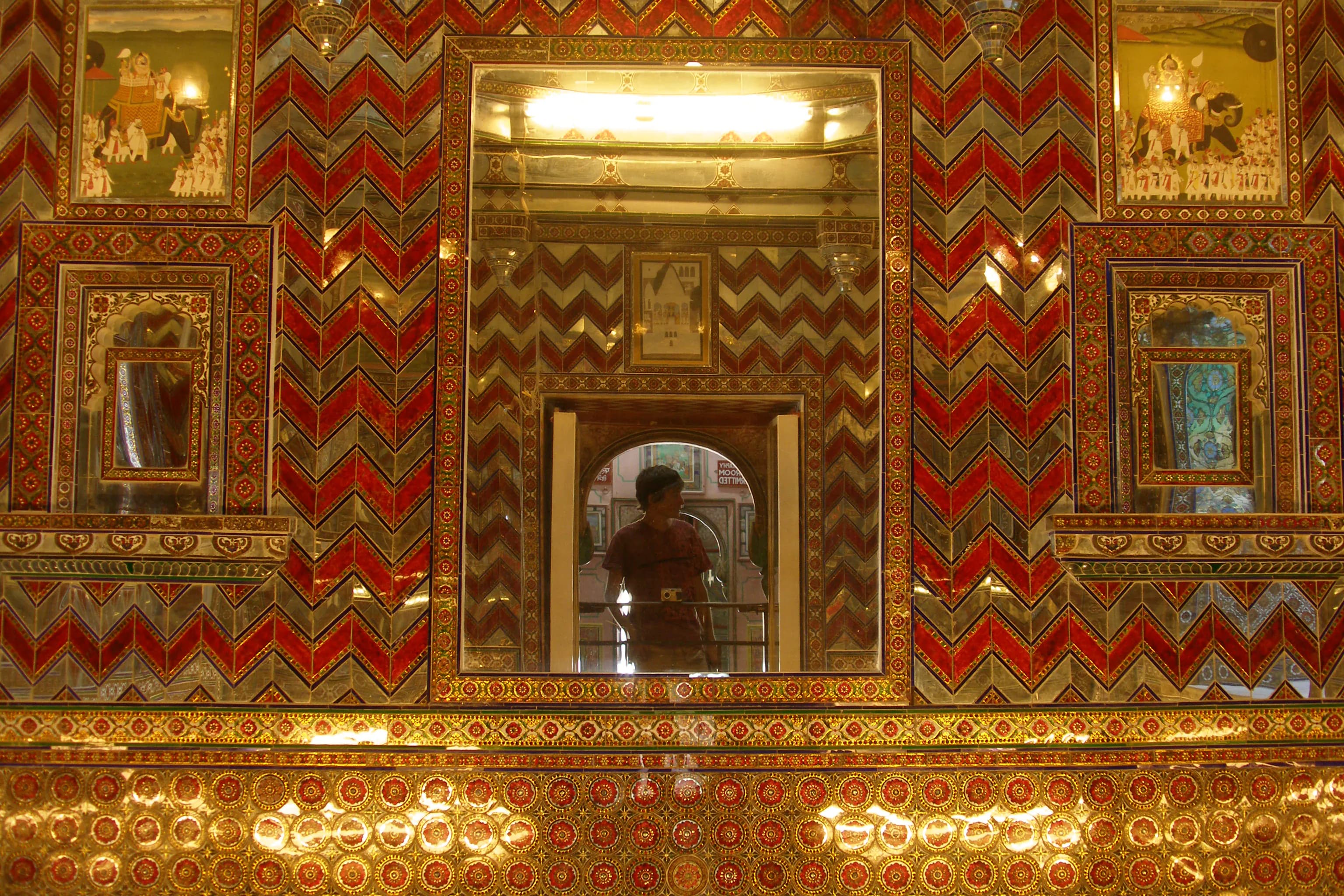
Featured
80% Documented
Hamirsar Road, Kutch, Bhuj (370001), Gujarat, India, Gujarat
The midday sun beat down on Bhuj, casting long shadows across the courtyard as I stepped into the Aina Mahal, or “Palace of Mirrors.” It’s a deceptive name, for this isn't a sprawling palace in the traditional sense, but rather a compact, two-storied structure nestled within the larger Prag Mahal complex. Its modest exterior belies the dazzling spectacle that awaits within. Built in the 18th century by Rao Lakhpatji, the Aina Mahal stands as a testament to the artistry and ingenuity of Ramsinh Malam, the master craftsman who oversaw its creation. The first room I entered, the Hall of Mirrors, truly lives up to the palace’s name. Walls are inlaid with shimmering glass, intricately arranged in patterns that catch and refract the light. Small, convex mirrors, interspersed with gilded and colored glass, create a kaleidoscopic effect, multiplying the light and casting it in a thousand directions. It’s a sensory overload, a dazzling display that borders on the overwhelming. I found myself captivated by the sheer opulence of it, imagining the courtly life that once unfolded within these glittering walls. Beyond the initial visual impact, I began to appreciate the finer details. The mirrored panels aren't simply stuck onto the walls; they're framed by delicate floral patterns in gold, creating a sense of depth and richness. European influences are evident in the design, a reflection of the trade and cultural exchange that flourished in Kutch during that era. The chandeliers, though now replicas of the originals looted during a devastating earthquake, still evoke the grandeur of the bygone era. I could almost picture them illuminated, casting dancing reflections across the mirrored surfaces. Moving through the palace, I encountered a fascinating blend of European and local craftsmanship. The furniture, a mix of European-style chairs and intricately carved wooden swings, speaks to the fusion of cultures that shaped the Aina Mahal. The walls of the other rooms, while not entirely covered in mirrors, are adorned with intricate murals depicting scenes of courtly life, hunting expeditions, and mythological stories. The colors, though faded with time, still retain a vibrancy that speaks to the skill of the artists. One room that particularly caught my attention was the bedroom of Rao Lakhpatji. While smaller and less ostentatious than the Hall of Mirrors, it offered a glimpse into the personal life of the ruler. A small, raised platform served as the bed, while niches in the walls likely held personal belongings. The walls here, too, were adorned with intricate carvings and inlaid work, showcasing the meticulous attention to detail that characterized the entire palace. Upstairs, I discovered a collection of royal artifacts, including palanquins, howdahs (elephant seats), and weaponry. These objects, though displayed in a somewhat haphazard manner, offered a tangible connection to the past, allowing me to imagine the pomp and circumstance of the Kutch court. The view from the upper floor, overlooking the courtyard and the Prag Mahal, provided a different perspective on the complex, highlighting the architectural contrast between the two palaces. My visit to the Aina Mahal wasn’t just a visual experience; it was a journey back in time. Standing within those mirrored walls, surrounded by the remnants of a bygone era, I felt a palpable sense of history. While the earthquake of 2001 caused significant damage, the ongoing restoration efforts are commendable. The Aina Mahal, though a fragment of its former glory, remains a powerful testament to the artistic legacy of Kutch, a place where the shimmering reflection of mirrors intertwines with the echoes of history. It’s a must-see for anyone seeking to understand the rich cultural tapestry of Gujarat.
Palace
Rajput Period
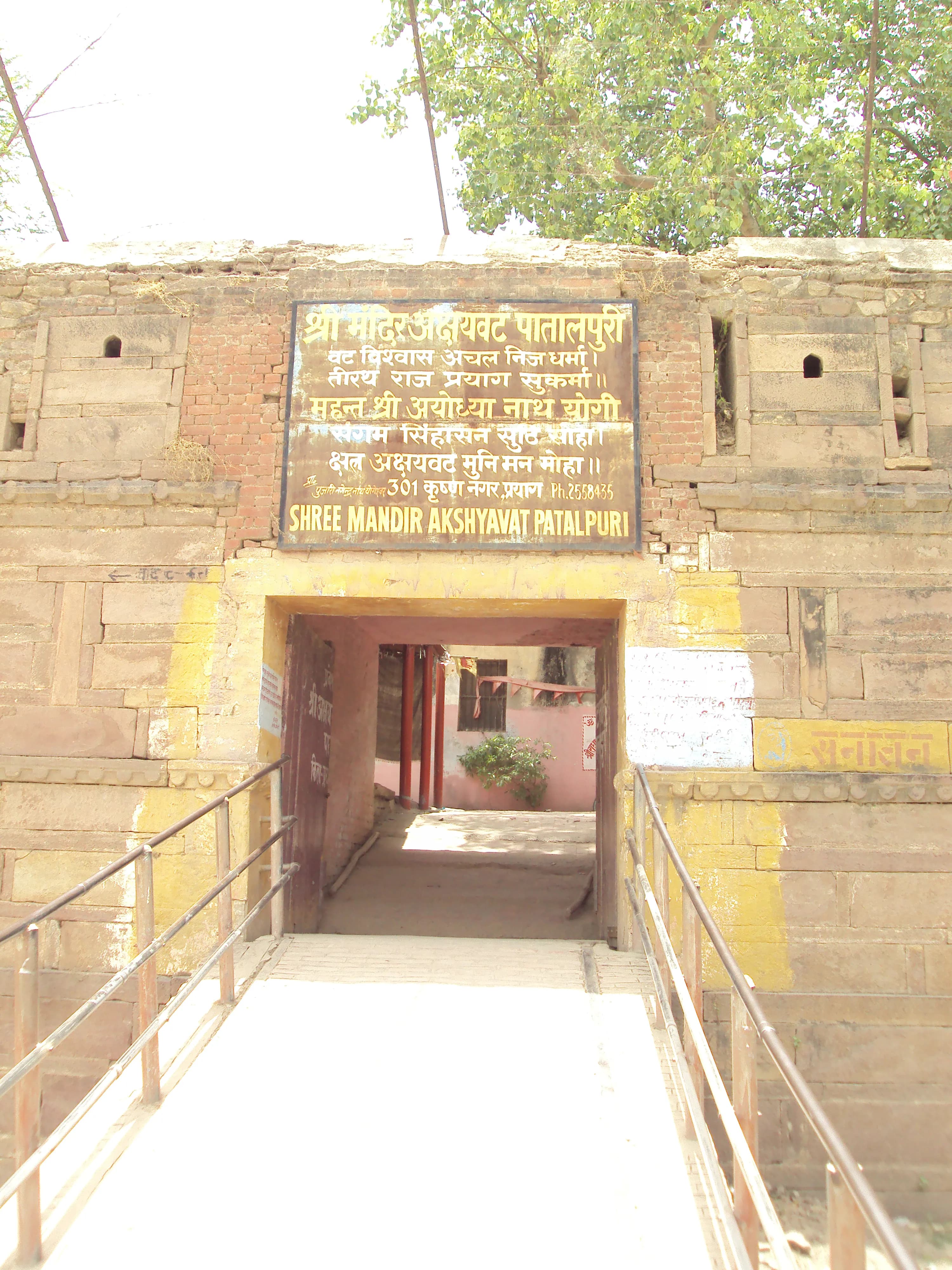
Featured
80% Documented
Fort Road, Prayagraj, Prayagraj (211001), Uttar Pradesh, India, Uttar Pradesh
The imposing sandstone ramparts of Allahabad Fort, rising from the confluence of the Ganga and Yamuna, exude an aura of timeless power. Standing at the cusp of this historic site, I felt the weight of centuries pressing down, a palpable sense of the empires that have risen and fallen within these walls. My lens, accustomed to the intricate carvings of Khajuraho and the majestic stupas of Sanchi, found a new, stark beauty in the fort's robust, almost brutal architecture. Built by the Mughal emperor Akbar in 1583, the fort displays a fascinating blend of military pragmatism and artistic flair. The sheer scale of the structure is breathtaking. Walking along the ramparts, I could trace the strategic brilliance of its design, the placement of bastions and watchtowers offering a commanding view of the surrounding plains and the sacred confluence. The walls, though weathered by time and the elements, retain a sense of impregnability, a testament to the engineering prowess of the Mughal era. Within the fort’s confines, a different world unfolds. The Akshayavat, an ancient fig tree revered as immortal, stands as a silent witness to the fort's history. While photography isn't permitted within the tree's enclosure, the palpable sense of reverence surrounding it was a powerful experience in itself. Local legends whisper of its significance in Hindu mythology, adding another layer to the fort's rich tapestry of stories. The architecture within the fort displays a distinct shift in style compared to the outer fortifications. The delicate carvings on the Zenana, the women's quarters, offer a glimpse into the more refined aspects of Mughal life. Intricate jaali work, allowing for ventilation while maintaining privacy, showcases the artisans' skill. The contrast between the rough-hewn exterior and the ornate interiors is striking, reflecting the dual nature of the fort – a military stronghold and a royal residence. One of the most captivating structures within the fort is the Ashoka Pillar. Its smooth, polished surface, inscribed with edicts of Emperor Ashoka, stands in stark contrast to the rough texture of the surrounding sandstone. Running my hand over the cool, ancient script, I felt a direct connection to a period centuries before the Mughals, a reminder of the layers of history embedded within this site. The pillar, predating the fort itself, serves as a powerful symbol of the continuity of Indian civilization. My photographic journey through the fort led me to the Patalpuri Temple, an underground shrine believed to be one of the oldest in Prayagraj. Descending into the dimly lit sanctum, I felt a sense of awe and mystery. The architecture here is simpler, more ancient, a stark departure from the Mughal grandeur above. The play of light and shadow added to the temple's mystique, creating an atmosphere conducive to contemplation and reflection. Documenting Allahabad Fort was more than just capturing its physical form; it was about capturing the spirit of the place. It was about understanding the confluence of cultures, religions, and empires that have shaped its identity. From the imposing ramparts to the intricate carvings, from the ancient Ashoka Pillar to the subterranean Patalpuri Temple, every corner of the fort whispered stories of the past. As I packed my equipment, I knew I was carrying more than just photographs; I was carrying the echoes of history, etched in stone and light.
Fort
Mughal Rajput Period
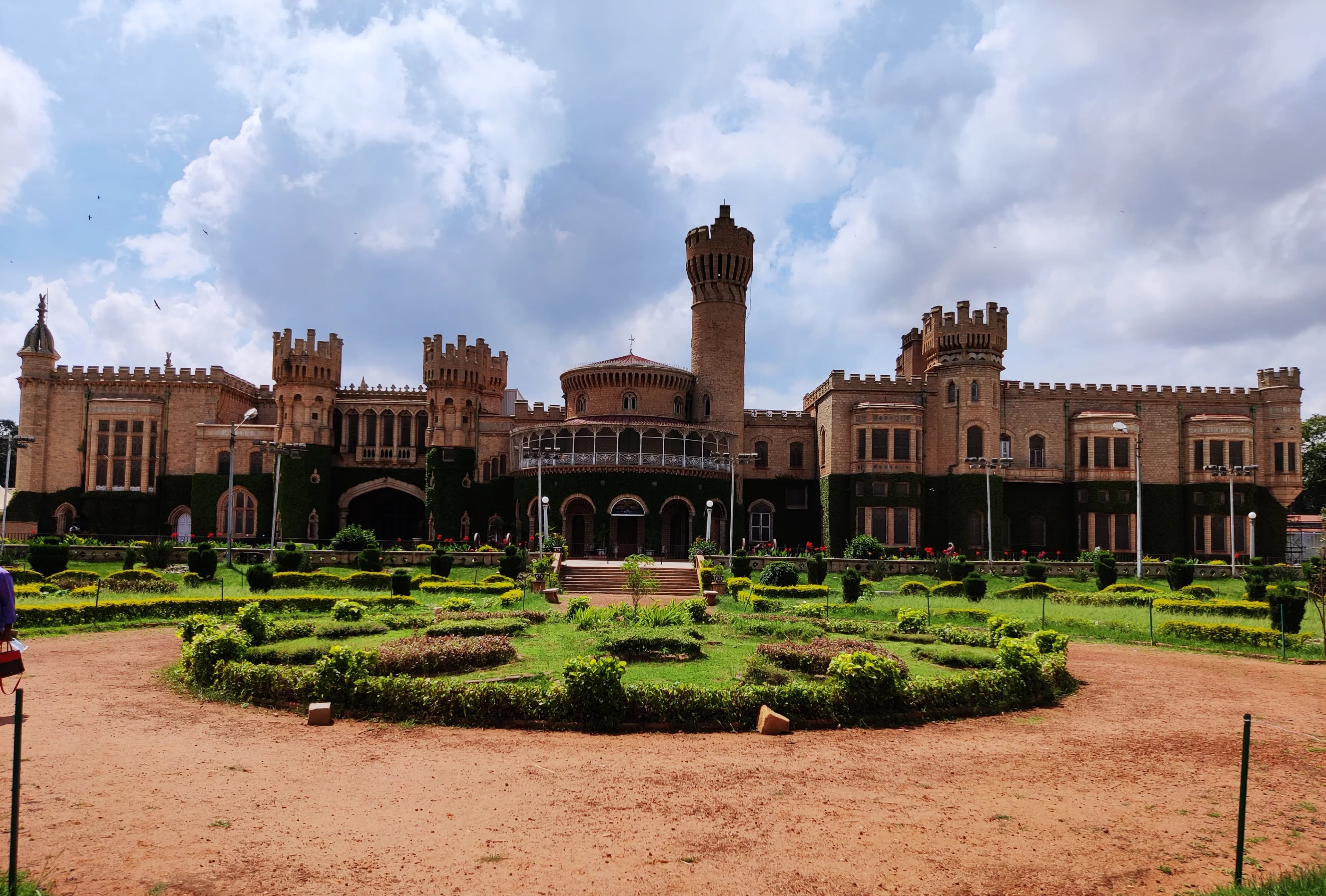
Featured
80% Documented
Palace Road, Bengaluru, Bengaluru (560052), Karnataka, India, Karnataka
The imposing Tudor-style edifice of Bangalore Palace, rising amidst the urban sprawl of Bengaluru, transports you to a bygone era of princely grandeur. Having explored every UNESCO site in India, I can confidently say that while not a World Heritage site itself, the Palace holds a unique charm, echoing the opulence of Windsor Castle, its acknowledged inspiration. My first impression was one of awe. The granite facade, punctuated by fortified towers, crenellated parapets, and ornate arches, exudes a sense of regal authority. Stepping through the imposing wooden gates felt like crossing a threshold into history. The sprawling grounds, a welcome respite from the city's hustle, offer a glimpse into the lifestyle of the erstwhile Wodeyar dynasty. Inside, the palace unfolds a narrative of history and art. The Durbar Hall, with its intricate stained-glass windows depicting scenes from Indian mythology and its ornate chandeliers, is a testament to the craftsmanship of a bygone era. The walls are adorned with a fascinating collection of photographs – sepia-toned glimpses into royal processions, hunting expeditions, and family portraits, each whispering stories of a life lived in the spotlight. I was particularly captivated by a photograph showcasing the Maharaja’s impressive collection of vintage cars, a testament to his modern sensibilities. The open courtyard, surrounded by arched corridors, offers a tranquil space. I could almost envision the bustling activity that must have once filled this area – the clatter of horses' hooves, the murmur of courtiers, and the strains of traditional music. The intricate carvings on the wooden columns and balconies, a blend of Victorian and Edwardian styles, are a feast for the eyes. I spent a considerable amount of time examining the detailed floral motifs and the depictions of mythical creatures, each a testament to the skill of the artisans. Ascending the grand staircase, I reached the upper floors, where the private quarters of the royal family are located. The bedrooms, furnished with period furniture, offer a glimpse into their personal lives. The delicate lace curtains, the ornate dressing tables, and the four-poster beds evoke a sense of nostalgia and romance. One room, dedicated to showcasing the royal family's collection of weaponry, held my attention. From gleaming swords and daggers to antique rifles, the collection spoke volumes about the martial traditions of the Wodeyars. Beyond the opulence and grandeur, what struck me most was the palpable sense of history that permeates every corner of the palace. It's not just a collection of artifacts; it's a living testament to a dynasty that shaped the history of Bengaluru. Standing in the King’s balcony, overlooking the sprawling city, I could almost imagine the Maharaja surveying his domain. However, my experience wasn't without its observations. While the palace is undoubtedly a treasure trove of history and art, certain areas showed signs of neglect. Some of the exhibits could benefit from more detailed descriptions, and the lighting in certain sections could be improved to better showcase the intricate details of the artwork and architecture. A more interactive experience, perhaps incorporating audio-visual elements or guided tours that delve deeper into the history of the palace and the Wodeyar dynasty, would significantly enhance the visitor experience. Despite these minor shortcomings, Bangalore Palace remains a captivating destination. It offers a unique blend of architectural splendor, historical significance, and personal insights into the lives of the royals. For anyone seeking a glimpse into India's rich princely past, a visit to Bangalore Palace is an absolute must. It stands as a proud reminder of a bygone era, offering a captivating contrast to the modern metropolis that surrounds it. My journey through India’s UNESCO sites has given me a deep appreciation for the country’s diverse heritage, and Bangalore Palace, while not on that official list, certainly holds its own as a testament to India’s regal past.
Palace
British Colonial Period
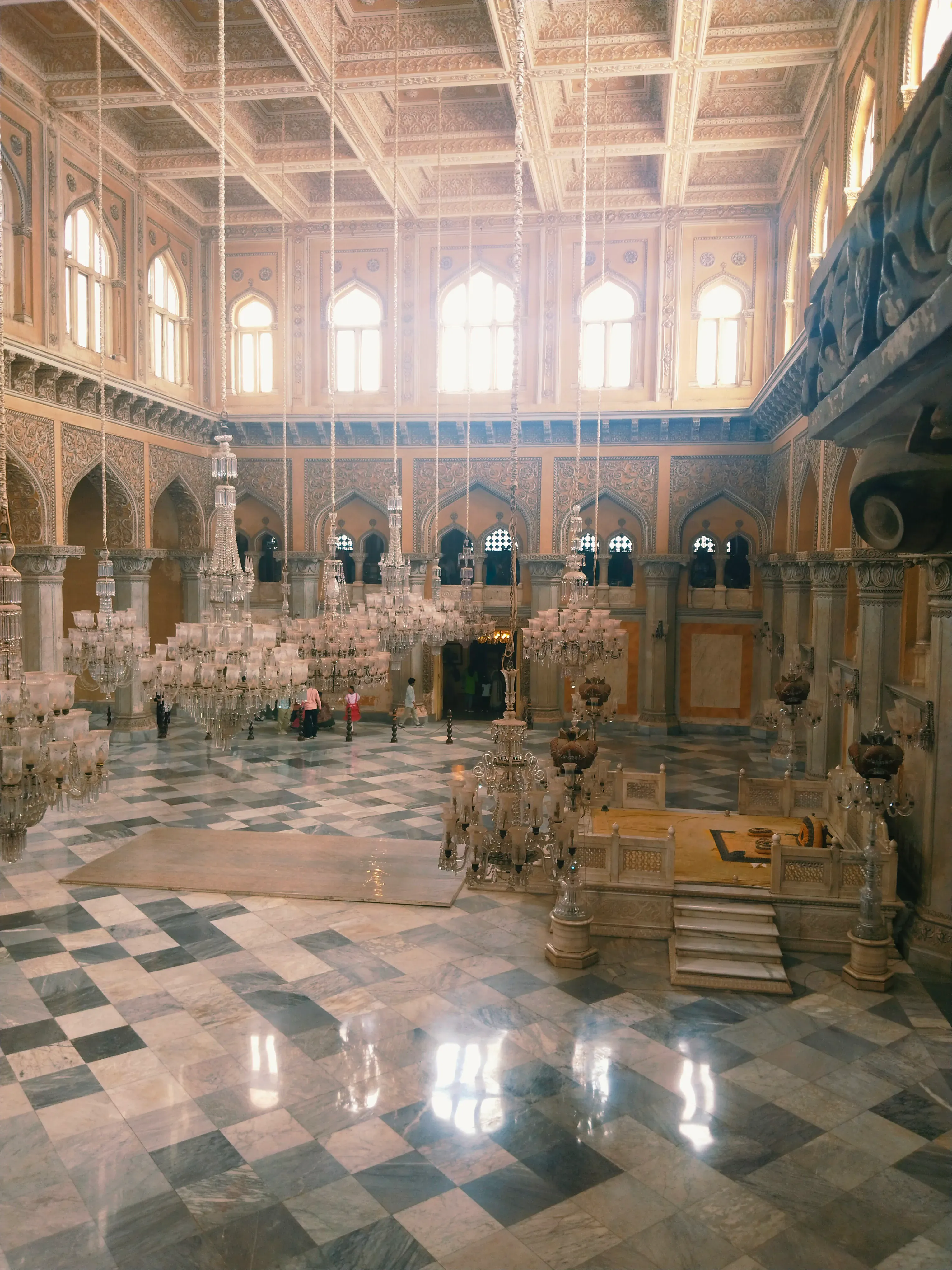
Featured
80% Documented
Khilwat, Hyderabad (500002), Telangana, India, Andhra Pradesh
The imposing Khilwat Clock Tower, its four clock faces gazing out over Hyderabad, was my first glimpse of Chowmahalla Palace. Having explored countless Rajput forts and palaces back home in Rajasthan, I was eager to see how the Nizami architecture of this southern royal residence would compare. Stepping through the main gate felt like crossing a threshold into another era. The cacophony of Hyderabad’s streets melted away, replaced by the quiet dignity of this sprawling complex. Chowmahalla, meaning “four palaces,” is a misnomer; it's more a network of palaces, courtyards, gardens, and halls, each with its own distinct character. The grandest of these is the Southern Courtyard, dominated by the Afzal Mahal. Its neoclassical facade, with its Corinthian columns and ornate stucco work, speaks to a clear European influence, a stark contrast to the Rajput architecture I’m so familiar with. The intricate jali work, however, whispered of a Mughal legacy, a subtle reminder of the intertwined histories of these dynasties. Inside the Afzal Mahal, the Durbar Hall took my breath away. Sunlight streamed through the Belgian crystal chandeliers, casting rainbows across the polished marble floor. I could almost picture the Nizam holding court here, surrounded by courtiers and dignitaries. The sheer opulence on display, from the intricately carved furniture to the priceless artifacts, was a testament to the immense wealth and power of the Asaf Jahi dynasty. Moving north, I entered the Bara Imam, a long, rectangular courtyard flanked by rows of rooms. Here, the architecture shifted again. The stucco gave way to exposed brick, and the European flourishes were replaced by simpler, more functional designs. This area, I learned, served as administrative offices and living quarters for palace officials. It offered a fascinating glimpse into the daily workings of the palace, beyond the grandeur of the royal court. The heart of Chowmahalla, however, lies in the Khilwat Mubarak. This exquisite palace, with its delicately carved arches and intricate stucco work, served as the ceremonial seat of the Nizams. The central fountain, its waters shimmering in the sunlight, created a sense of tranquility amidst the surrounding splendor. I spent a long time here, simply absorbing the atmosphere, trying to imagine the ceremonies and rituals that must have unfolded within these walls. The Clock Tower, my initial landmark, houses the oldest working clock in Hyderabad. Climbing its narrow stairs, I was rewarded with panoramic views of the palace complex and the city beyond. From this vantage point, the sheer scale of Chowmahalla became truly apparent. It wasn’t just a palace; it was a microcosm of a bygone era. One of the most striking aspects of Chowmahalla is the way it blends different architectural styles. The European influences are undeniable, yet they are seamlessly integrated with Mughal and local Deccani elements, creating a unique hybrid that reflects the cosmopolitan nature of Hyderabad itself. Unlike the imposing sandstone fortresses of Rajasthan, Chowmahalla exudes a more refined, almost delicate elegance. The intricate stucco work, the delicate jali screens, and the shimmering fountains all contribute to this sense of refined beauty. As I left Chowmahalla, I couldn’t help but compare it to the palaces I knew so well back home. While the Rajput forts and palaces of Rajasthan embody a rugged, martial grandeur, Chowmahalla possesses a more subtle, sophisticated charm. Both are testaments to the power and artistry of their respective rulers, but they express that power in vastly different ways. My visit to Chowmahalla was a reminder that India’s architectural heritage is incredibly diverse and that each region has its own unique story to tell.
Palace
British Colonial Period

Featured
80% Documented
Jaleb Chowk, Jaipur, Jaipur (302002), Rajasthan, India, Rajasthan
The City Palace of Jaipur isn't just a landmark; it's a living testament to Rajput grandeur, a story etched in sandstone and marble, unfolding within the very heart of the Pink City. I’ve walked these courtyards countless times, both as a journalist and a native of Rajasthan, yet each visit reveals a new nuance, a different whisper from the past. Passing through the Virendra Pol, the main entrance, the initial impression is one of organized chaos. Tourists throng the squares, their chatter mingling with the calls of vendors selling trinkets and textiles. But look beyond the bustling present, and the palace begins to speak. The architecture is a captivating blend of Rajput, Mughal, and European styles, a testament to the evolving influences that shaped Jaipur's history. Notice the delicate jali work, the intricate carvings adorning the archways, and the imposing façade of the Mubarak Mahal, a reception hall built with a fascinating fusion of Islamic, Rajput and European architectural styles. Its pastel façade, a delicate blend of pink and cream, seems to shimmer under the Rajasthan sun. My favorite part of the complex is the Pritam Niwas Chowk, a courtyard framed by four exquisitely decorated gates. Each gate represents a season and a Hindu god. The Virendra Pol, through which we entered, is dedicated to Lord Ganesha. Then there's the Udai Pol, celebrating Lord Vishnu and adorned with autumnal motifs; the Laxmi Pol, shimmering with silver and dedicated to the goddess of wealth, representing spring; and finally, the Leheriya Pol, a riot of peacock-themed decorations honoring Lord Shiva and summer. Standing in the center of the chowk, surrounded by this explosion of artistry, feels like being at the heart of a vibrant, living painting. Venturing further into the complex, I always find myself drawn to the Chandra Mahal, the current residence of the royal family. While a portion remains private, the sections open to the public offer a glimpse into the opulent lifestyle of the Maharajas. The Sukh Niwas, with its intricate floral decorations and cooling system using sandalwood doors and water channels, is a marvel of ingenuity. The Rang Mahal, with its stained glass windows and delicate mirror work, evokes a sense of ethereal beauty. Even the names of these chambers – Sukh Niwas (Hall of Pleasure), Shobha Niwas (Hall of Beauty) – speak volumes about the refined sensibilities of the royals. The Armoury, located within the palace complex, is another must-see. Here, rows upon rows of swords, daggers, and flintlock rifles stand as silent witnesses to Jaipur's martial history. The craftsmanship on display is breathtaking, from the intricately carved hilts of the swords to the inlaid designs on the armour. One can almost imagine the Maharajas and their warriors, clad in this very armour, riding into battle. Beyond the grandeur and opulence, the City Palace also offers quiet corners for contemplation. I often find myself wandering through the Bagghi Khana, the royal carriage museum, admiring the vintage vehicles, each a unique piece of art. The palanquins, elephant howdahs, and horse-drawn carriages tell tales of royal processions and journeys, offering a glimpse into a bygone era. As the sun begins to set, casting long shadows across the courtyards, the City Palace takes on a different kind of magic. The sandstone glows with a warm, honeyed hue, and the intricate carvings seem to deepen, revealing new details in the fading light. It's at this hour, with the crowds thinning and the city settling into a quieter rhythm, that the true spirit of the palace reveals itself – a timeless blend of history, artistry, and royal legacy, whispering secrets to those who take the time to listen. It's a place I've returned to countless times, and one I know I'll continue to visit, drawn back by its enduring charm and the stories it continues to tell.
Palace
Rajput Period
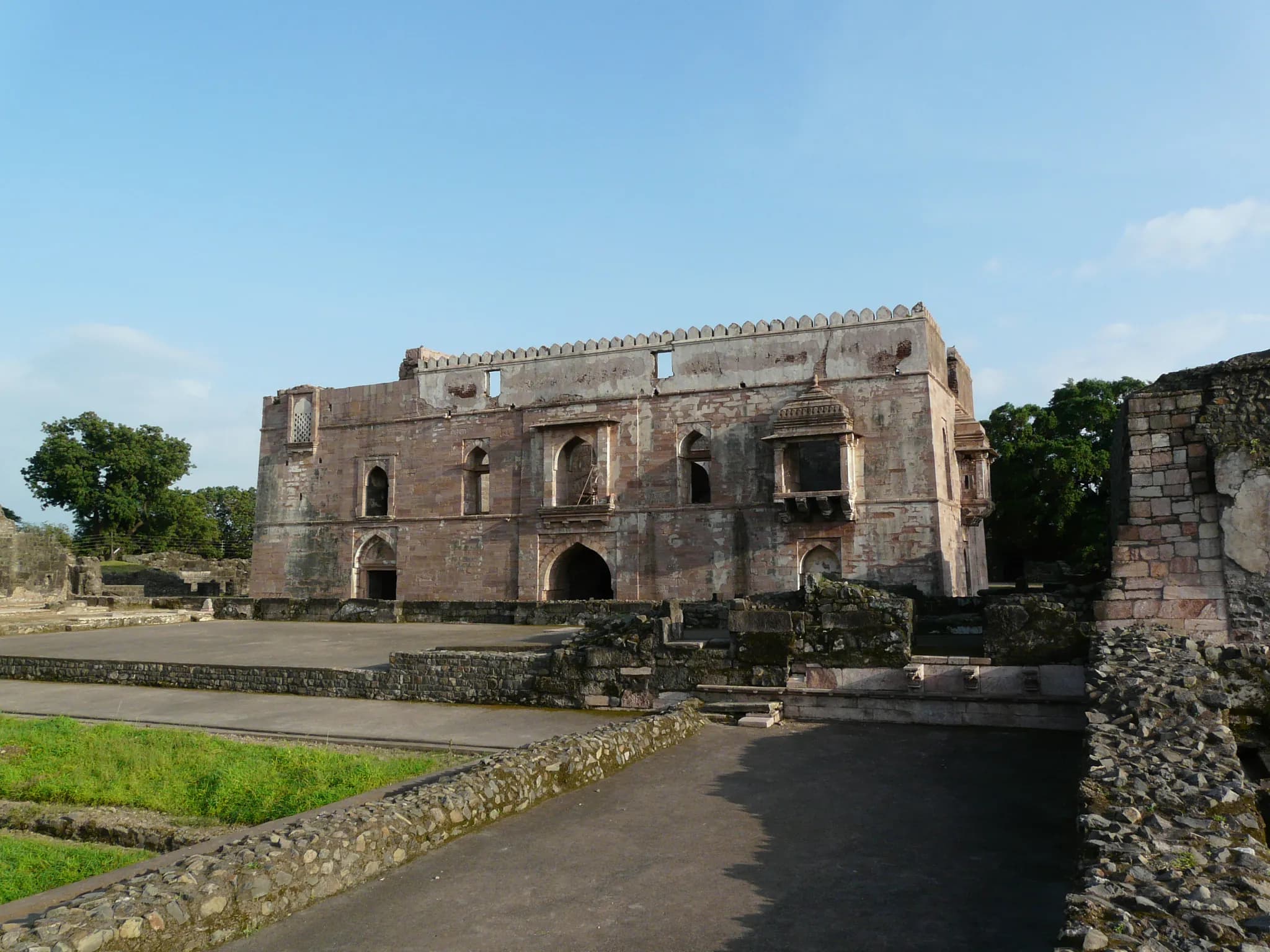
Featured
80% Documented
Hindola Mahal Road, Dhar, Mandu (454010), Madhya Pradesh, India, Madhya Pradesh
The sloping walls of the Hindola Mahal rose before me, an arresting sight against the clear Mandu sky. Its peculiar incline, giving the structure its name – Swinging Palace – felt almost precarious, as if a strong gust of wind could set the whole edifice swaying. Standing at its base, I craned my neck, my gaze tracing the lines of the T-shaped structure, divided into two distinct halls. The larger hall, presumably the Darbar Hall, exuded an air of grandeur, even in its current state of ruin. The battered stone walls, devoid of their original plaster, whispered tales of bygone eras. I ran my hand over the rough surface, imagining the vibrant court life that once thrived within these walls. The absence of elaborate ornamentation, so common in other Mandu palaces, struck me. The beauty of the Hindola Mahal lay in its stark simplicity, its strength, and its unusual architectural design. The massive sloping walls, reinforced by arched buttresses, were a testament to the ingenuity of the Afghan architects who conceived this marvel. Entering the Darbar Hall, I was immediately struck by its sheer scale. The high ceiling, supported by pointed arches springing from massive piers, created a sense of awe. The light filtering through the arched openings cast dramatic shadows, accentuating the texture of the weathered stone. I could almost hear the echoes of royal pronouncements and the murmur of courtly conversations. The hall, despite its emptiness, resonated with a palpable sense of history. A narrow passage led me to the smaller hall, believed to have been the royal chambers. Here, the inclination of the walls was even more pronounced, adding to the palace's unique character. I peered out of the arched windows, framing the panoramic views of the Mandu plateau. It was easy to imagine the royalty enjoying the cool breeze and the breathtaking vistas from these very windows. The architectural style of the Hindola Mahal, a blend of Afghan and indigenous influences, intrigued me. The robust structure, with its sloping walls and pointed arches, bore a distinct resemblance to the architectural traditions of the Tughlaq dynasty of Delhi. Yet, the use of locally sourced sandstone and the integration of certain indigenous elements gave it a unique regional character. It was a fascinating example of architectural fusion, a testament to the cultural exchange that shaped the region's history. Walking around the exterior, I observed the series of arched openings that punctuated the sloping walls. These arches, besides their aesthetic appeal, served a crucial structural purpose. They acted as buttresses, supporting the inclined walls and preventing them from collapsing inwards. This ingenious design was a marvel of engineering, allowing the architects to create a structure that was both visually striking and structurally sound. As I moved further away from the palace, I paused to take in the full view. The Hindola Mahal, with its sloping walls and imposing presence, stood as a silent witness to the rise and fall of empires. It was a poignant reminder of the impermanence of power and the enduring legacy of architecture. The experience left me with a deep appreciation for the ingenuity of the past and a renewed sense of wonder for the architectural treasures that dot the landscape of my home state, Gujarat, and its neighboring regions. The Hindola Mahal, with its unique charm and historical significance, deserves to be recognized as one of India's architectural gems.
Palace
Paramara Period
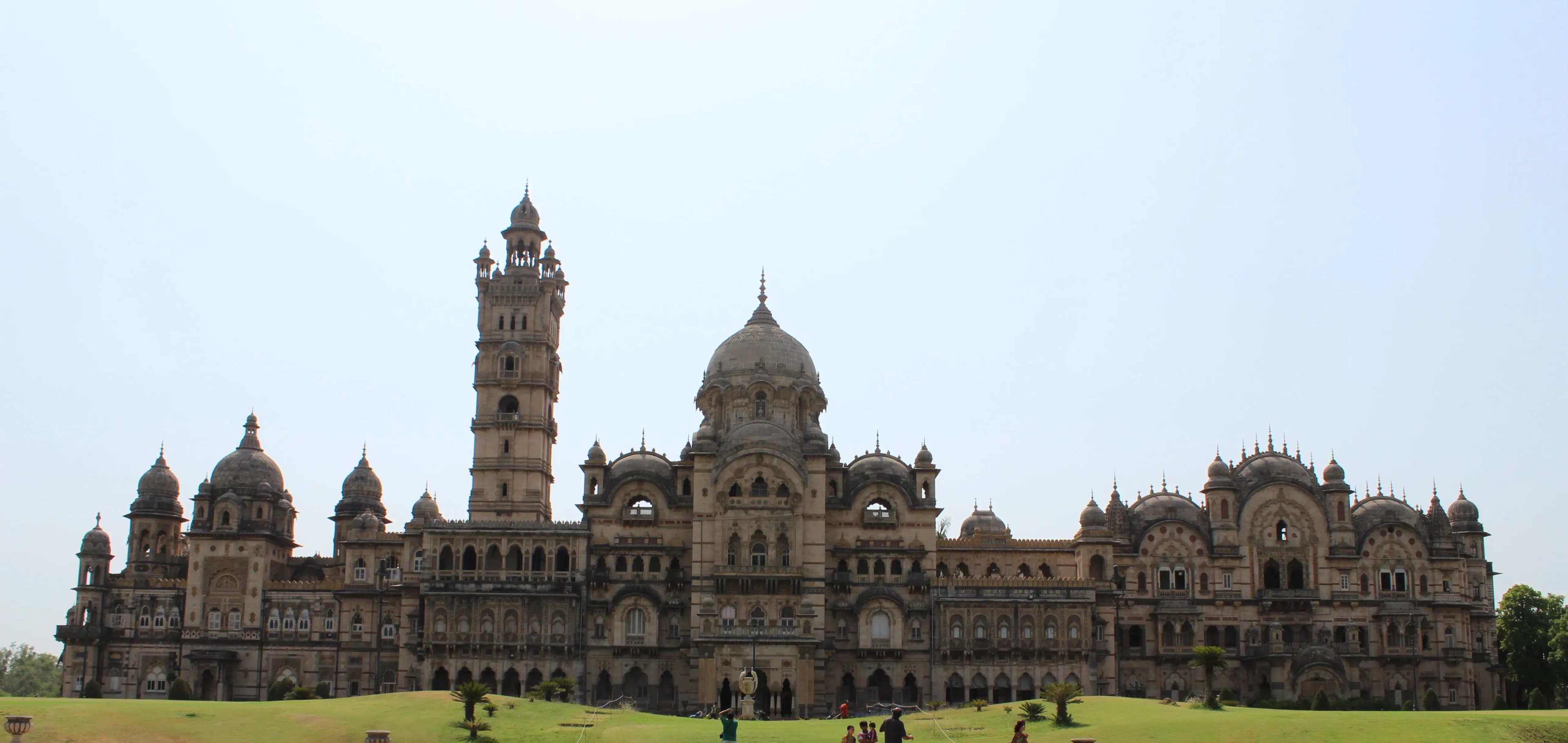
Featured
80% Documented
J N Marg, Vadodara, Vadodara (390001), Gujarat, India, Gujarat
The wrought iron gates of Laxmi Vilas Palace, embellished with the Gaekwad coat of arms, seemed to whisper tales of a bygone era as I stepped onto the sprawling grounds. This wasn't merely a palace; it was a statement – a testament to the grandeur and vision of Maharaja Sayajirao Gaekwad III. The sheer scale of the Indo-Saracenic structure, dwarfing even the impressive structures I’m accustomed to in Kolkata, left me momentarily speechless. Built in 1890, it remains the largest private dwelling in India, four times the size of Buckingham Palace, a fact that continually echoed in my mind as I explored its vast expanse. The first thing that struck me was the seamless blend of architectural styles. While the domes and arches spoke of Mughal influence, the intricate carvings and jalis (perforated stone screens) were distinctly Gujarati. The use of European architectural elements, such as the Italian marble columns and stained-glass windows, added another layer of complexity, showcasing the Maharaja's cosmopolitan outlook. It wasn't just a fusion of styles, but a conversation between them, each element complementing the other in a harmonious symphony of stone and artistry. Inside, the Durbar Hall, with its Venetian mosaic floors and Belgian stained-glass windows depicting scenes from the Mahabharata, was breathtaking. The sheer opulence was almost overwhelming, yet there was a sense of restraint, a refusal to descend into gaudiness. The delicate floral motifs carved into the sandstone walls, the intricate chandeliers hanging from the high ceilings, and the portraits of the Gaekwad dynasty lining the walls all spoke of a refined aesthetic sensibility. I was particularly fascinated by the Navlakhi stepwell, tucked away in a corner of the vast gardens. Descending into its cool depths, I felt transported back in time. The intricate carvings on the stepwell walls, depicting deities and celestial beings, were remarkably well-preserved, a testament to the quality of the craftsmanship. It was a space of quiet contemplation, a stark contrast to the grandeur of the palace itself. The palace museum, housed within a section of the main building, provided a fascinating glimpse into the lives of the Gaekwad rulers. The collection of weaponry, including swords, guns, and armor, was impressive, but it was the personal artifacts – the Maharaja's vintage cars, his collection of clocks, and the portraits of his family – that truly captured my attention. These objects humanized the Maharaja, transforming him from a historical figure into a man with passions and interests. As I wandered through the manicured gardens, past fountains and sculptures, I couldn't help but reflect on the legacy of Maharaja Sayajirao Gaekwad III. He was not just a builder of palaces, but a visionary ruler who invested heavily in education, infrastructure, and social reforms. Laxmi Vilas Palace, therefore, is not just a symbol of his wealth, but a reflection of his progressive ideals. The palace continues to be the residence of the royal family, a living testament to a dynasty that shaped the history of Vadodara. Leaving the palace grounds, I felt a sense of awe and gratitude. Awe at the sheer magnificence of the structure and the artistry of its creators, and gratitude for the opportunity to witness a piece of history firsthand. Laxmi Vilas Palace is not just a building; it is a story etched in stone, a story of ambition, vision, and a deep appreciation for beauty. It is a must-see for anyone interested in Indian architecture and history, a place where the past comes alive in all its splendor.
Palace
British Colonial Period
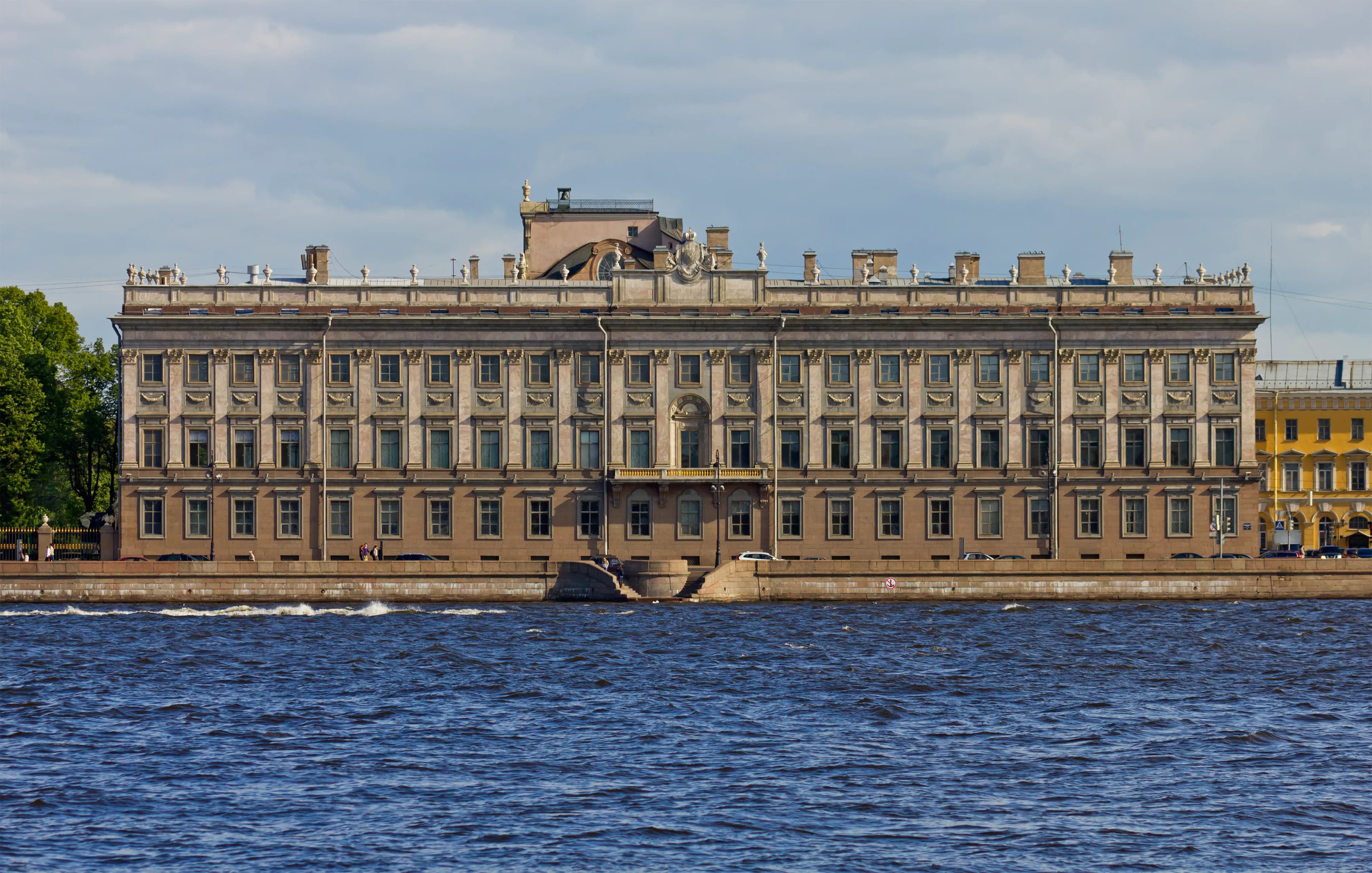
Featured
80% Documented
46, Muktaram Babu Street, Kolkata (700007), West Bengal, India, West Bengal
The humid Kolkata air hung heavy, a stark contrast to the crisp winter mornings I’m accustomed to in Uttar Pradesh. But the oppressive heat couldn’t diminish the anticipation I felt as I approached the Marble Palace, a structure whispered about in hushed tones for its exquisite beauty and enigmatic history. Tucked away on Muktaram Babu Street, its neoclassical façade, surprisingly understated, offered a mere glimpse of the treasures within. Stepping through the imposing iron gates felt like crossing a threshold into another era. The courtyard, a surprising oasis of calm amidst the city’s cacophony, was dominated by a magnificent marble statue of Queen Victoria, a stark reminder of the Raj's enduring influence. The palace itself, a blend of neoclassical and traditional Bengali styles, was a testament to the eclectic tastes of its 19th-century founder, Raja Rajendra Mullick, a wealthy Bengali merchant. The sheer abundance of marble, sourced from across the globe, was breathtaking. The floors, the columns, even some of the furniture, gleamed with a cool, polished elegance. I ran my hand over a balustrade, the smooth, cool surface a welcome respite from the muggy air. The intricate carvings, depicting everything from floral motifs to mythological scenes, spoke of the skilled artisans who had poured their hearts into this architectural marvel. As I moved through the labyrinthine interiors, I was struck by the sheer diversity of the collection housed within. It wasn't just the expected European sculptures and Victorian furniture; the palace was a veritable microcosm of global art and culture. I gazed at Belgian stained-glass windows, admired Chinese porcelain vases, and examined Roman busts, all coexisting in a harmonious, if somewhat bewildering, display. It was a testament to Mullick's passion for collecting, a passion that bordered on obsession. One room, the Thakur-Dalan, or the place of worship, particularly resonated with me. Here, amidst the European grandeur, was a dedicated space for traditional Hindu deities. This juxtaposition, this seamless blending of Eastern and Western traditions, felt uniquely Indian. It reminded me of the syncretic nature of our own culture in Uttar Pradesh, where Mughal influences have intertwined with ancient Hindu traditions. The palace, however, was not without its shadows. As I wandered through the dimly lit corridors, I couldn't shake off a sense of melancholy. The sheer opulence felt almost overwhelming, a stark contrast to the poverty that existed just beyond the palace walls. I learned that photography was strictly prohibited inside, a rule I respected, but which also added to the air of mystery and seclusion. It felt as though the palace was guarding its secrets, unwilling to fully reveal itself to the outside world. The extensive collection of paintings, including works by European masters and renowned Indian artists, further fueled this sense of intrigue. I stood before a painting attributed to Rubens, its vibrant colours seemingly untouched by time, and pondered the stories these walls could tell. The palace wasn't just a repository of art; it was a living archive, a silent witness to the changing tides of history. Leaving the Marble Palace, I stepped back into the vibrant chaos of Kolkata, the city's sounds and smells assaulting my senses after the hushed stillness within. The experience, however, lingered. The palace, with its marble grandeur and its enigmatic aura, had left an indelible mark. It was a place of contradictions, a testament to both the opulence and the complexities of a bygone era, a place that continued to whisper its secrets long after I had left its cool embrace. It was a reminder that even amidst the relentless march of progress, pockets of the past remain, waiting to be discovered, explored, and understood.
Palace
British Colonial Period

Featured
Nazarbaug Palace Road, Vadodara, Vadodara (390001), Gujarat, India, Gujarat
The midday sun beat down on Vadodara, casting long shadows across the manicured lawns leading up to Nazarbaug Palace. Having explored countless Mughal and Rajput architectural marvels across North India, I was curious to see what this Gaekwad dynasty legacy held within its walls. The palace, though not as imposing as some of the Rajasthan forts I’ve traversed, exuded a quiet dignity, a subtle grandeur that hinted at the stories it held. The first thing that struck me was the intriguing blend of architectural styles. While the overall structure retained a distinctly Indian sensibility, European influences were evident in the arched windows, the ornate balconies, and the delicate filigree work adorning the façade. It was a testament to the Gaekwads' embrace of modernity while holding onto their heritage. The palace, I learned, was built in phases, starting in the early 18th century and undergoing several expansions and renovations over the years, resulting in this fascinating architectural amalgamation. Stepping inside, I was transported to a world of opulent interiors. The Darbar Hall, the heart of the palace, was breathtaking. Chandeliers, imported from Europe, cascaded from the high ceilings, casting a warm glow on the intricate mosaic floors. The walls were adorned with portraits of the Gaekwad rulers, their stern gazes seemingly following me as I walked through the hall. I could almost imagine the grand durbars held here, the hall echoing with music and laughter, a hub of political power and social gatherings. One of the most captivating aspects of Nazarbaug Palace is its collection of personal belongings of the Gaekwad family. Unlike many museums that showcase artifacts behind ropes and glass, here, you get a glimpse into the lives of the royals. From intricately carved furniture to delicate porcelain dinner sets, each item whispered stories of a bygone era. I was particularly fascinated by the collection of vintage clocks, each a miniature masterpiece of craftsmanship, frozen in time. It was a poignant reminder of the ephemeral nature of power and grandeur. Moving beyond the Darbar Hall, I explored the residential wings of the palace. The rooms, though now largely empty, retained an echo of their former occupants. I peered into the royal bedrooms, imagining the lives lived within these walls, the joys and sorrows, the triumphs and tribulations of a dynasty. The faded remnants of wallpaper and the worn patches on the wooden floors spoke volumes about the passage of time and the inevitable decay that even palaces are subject to. The palace grounds, though not expansive, offered a welcome respite from the city’s hustle. The manicured gardens, dotted with fountains and statues, provided a tranquil setting. I spent some time wandering through the pathways, admiring the vibrant bougainvillea and the fragrant jasmine, trying to capture the essence of this historical oasis. However, the highlight of my visit was undoubtedly the opportunity to see the Gaekwad’s collection of jewels. Housed in a secure vault within the palace, the collection includes some of the most exquisite pieces I have ever seen. The legendary Star of Baroda, a 78.5-carat diamond necklace, though no longer part of the collection (it was auctioned off years ago), was represented through photographs and historical accounts, leaving me awestruck by its former glory. The remaining jewels, including intricately designed necklaces, bracelets, and earrings, were a testament to the Gaekwads' immense wealth and their refined taste. Leaving Nazarbaug Palace, I felt a sense of melancholy. The palace, with its blend of architectural styles, its opulent interiors, and its poignant stories, offered a captivating glimpse into a vanished world. It was a reminder of the ebb and flow of history, the rise and fall of dynasties, and the enduring power of heritage. As I stepped back into the bustling streets of Vadodara, the quiet grandeur of Nazarbaug Palace lingered in my mind, a testament to the rich tapestry of India's past.
Palace
Maratha Period
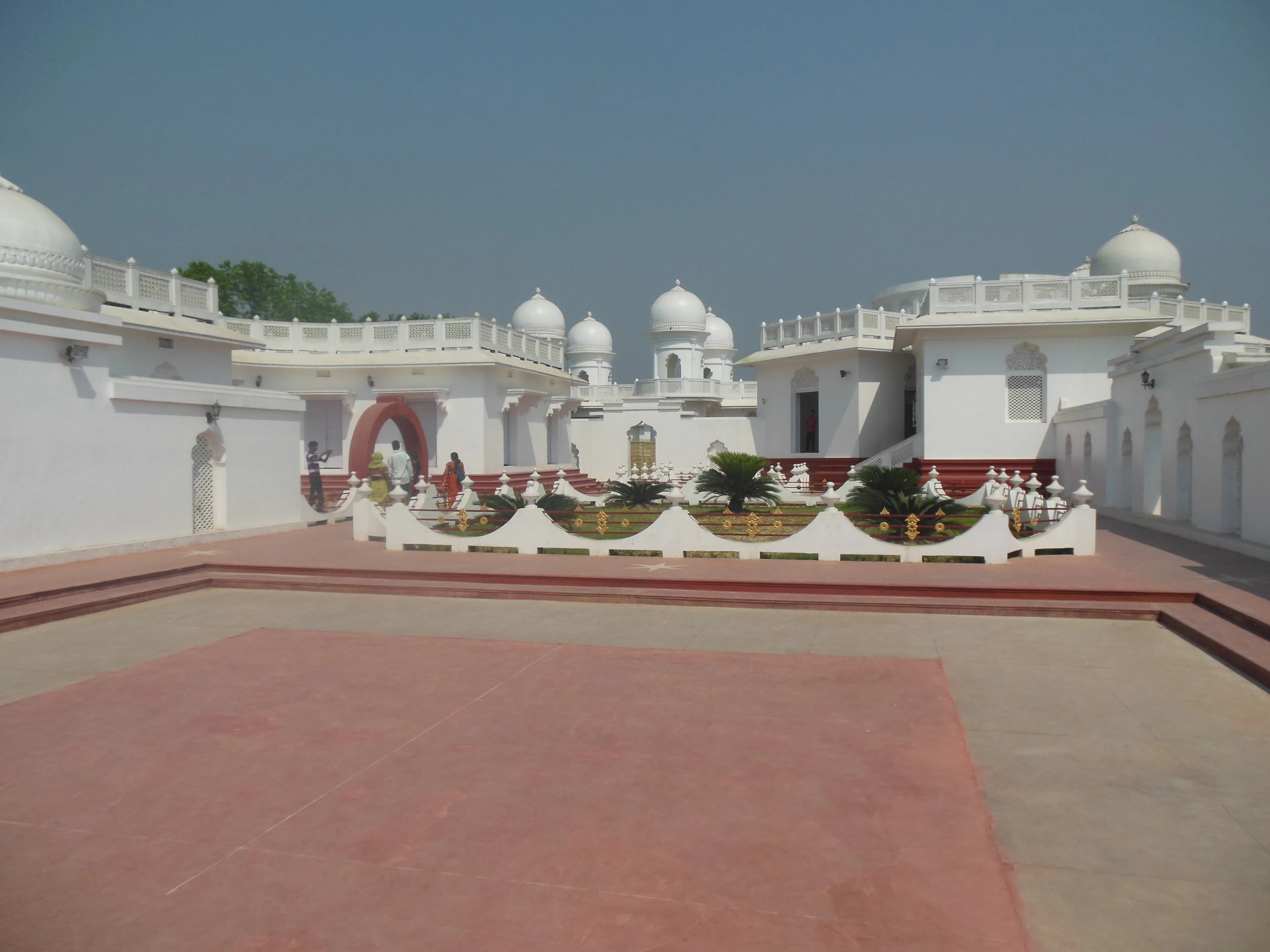
Featured
80% Documented
Melaghar, Sipahijala District, Melaghar (799105), Tripura, India, Tripura
The shimmering reflection of Neermahal Palace rippled across Rudrasagar Lake, a sight that instantly justified the long journey to Melaghar, Tripura. The "Lake Palace," as it's often called, isn't the imposing sandstone behemoth one might expect from Rajasthan, but rather a unique blend of Hindu and Mughal architectural styles, a testament to Maharaja Bir Bikram Kishore Manikya Bahadur's vision in the early 20th century. Having documented over 500 monuments across India, I've become accustomed to the grandeur of empires past, but Neermahal held a distinct charm, a quiet dignity amidst the placid waters. The boat ride to the palace itself is an experience. The lake, vast and serene, creates a sense of anticipation, the palace gradually growing larger, its white and light pink facade becoming clearer against the backdrop of the green hills. As we approached, the intricate details began to emerge – the curved arches, the ornate domes, the delicate floral motifs. The blend of styles is striking. The domes and chhatris speak to the Mughal influence, while the overall structure, particularly the use of timber and the sloping roofs, leans towards traditional Hindu architecture. This fusion isn't jarring; it feels organic, a reflection of the cultural confluence that has shaped this region. Stepping onto the landing, I was immediately struck by the scale of the palace. It's larger than it appears from afar, spread across two courtyards. The western courtyard, designed for royal functions, is grand and open, while the eastern courtyard, the zenana, or women's quarters, is more intimate, with smaller rooms and balconies overlooking the lake. This segregation, typical of many Indian palaces, offers a glimpse into the social structures of the time. The interior, while sadly showing signs of neglect in places, still retains echoes of its former glory. The durbar hall, with its high ceilings and remnants of intricate plasterwork, speaks of lavish gatherings and royal pronouncements. The smaller rooms, once vibrant with life, now stand silent, their peeling paint and crumbling walls whispering stories of a bygone era. I spent hours exploring these spaces, my camera capturing the interplay of light and shadow, documenting the decay as much as the remaining beauty. One of the most captivating aspects of Neermahal is its setting. The lake isn't merely a backdrop; it's integral to the palace's identity. The reflection of the palace on the still water creates a mesmerizing visual, doubling its impact. The surrounding hills, covered in lush greenery, add another layer to the picturesque scene. I noticed several strategically placed balconies and viewing points, designed to maximize the views of the lake and surrounding landscape. It's clear that the Maharaja, a known connoisseur of beauty, intended for Neermahal to be a place of leisure and aesthetic appreciation. My visit to Neermahal wasn't just about documenting the architecture; it was about experiencing a place frozen in time. It was about imagining the lives lived within those walls, the laughter and music that once filled the courtyards, the boats gliding across the lake carrying royalty and guests. It was about witnessing the inevitable passage of time, the slow but relentless decay that affects even the grandest of structures. Neermahal, in its present state, is a poignant reminder of the impermanence of things, a beautiful ruin that continues to captivate and inspire. It's a place that deserves to be preserved, not just for its architectural significance, but for the stories it holds within its crumbling walls.
Palace
British Colonial Period
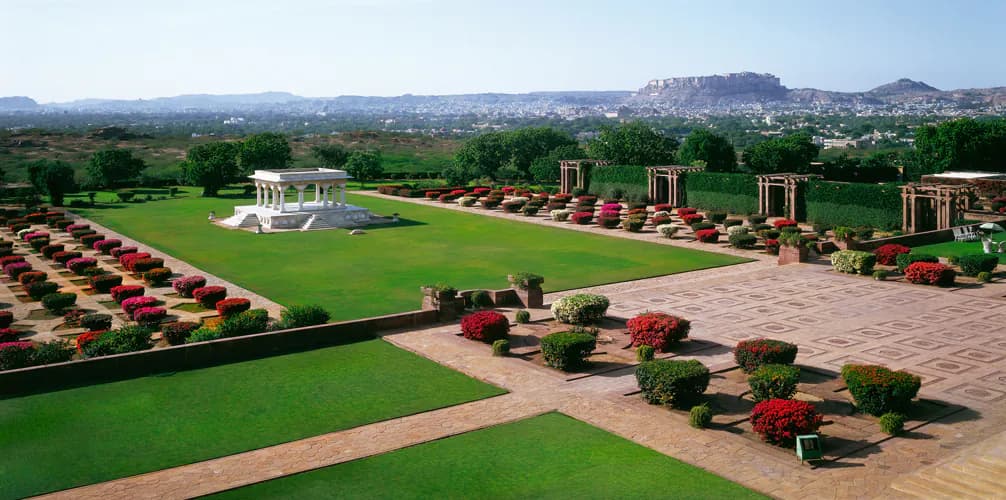
Featured
80% Documented
Chittar Palace Road, Jodhpur, Jodhpur (342006), Rajasthan, India, Rajasthan
The imposing sandstone edifice of Umaid Bhawan Palace, perched atop Chittar Hill overlooking Jodhpur's blue-washed expanse, is a breathtaking spectacle. As a South Indian steeped in the Dravidian architectural idiom, I was immediately struck by the distinct shift in style. Here, the intricacies of granite carvings and towering gopurams I was accustomed to were replaced by the sweeping grandeur of Rajput and Art Deco influences. The sheer scale of the palace, a harmonious blend of Indo-Saracenic, Classical Revival, and Western Art Deco styles, was truly awe-inspiring. The palace's warm, honey-coloured sandstone, quarried locally, glowed in the afternoon sun. The intricate latticework jalis, a feature I recognized from Mughal architecture, offered glimpses of the meticulously manicured gardens below while providing shade and ventilation – a practical solution elegantly executed. Unlike the vibrant colours often associated with Rajasthani architecture, Umaid Bhawan exuded a sense of restrained opulence. The dominant sandstone was offset by polished marble flooring and subtle accents of black granite, creating a visual harmony that was both regal and inviting. Stepping inside, the central dome, a masterpiece of Art Deco design, captivated my attention. Its geometric patterns and soaring height created a sense of grandeur that rivalled the vast courtyards of South Indian temples. The use of stained glass, a Western architectural element, added a splash of colour, filtering the sunlight and casting kaleidoscopic patterns on the marble floors. The interior spaces seamlessly blended Indian and European aesthetics. Intricate murals depicting scenes from Hindu epics adorned some walls, while others showcased Art Deco motifs, a testament to the Maharaja's appreciation for both traditional and contemporary art forms. The Durbar Hall, with its gilded furniture and imposing portraits of the Jodhpur royal family, offered a glimpse into the lavish lifestyle of the Maharajas. The intricate detailing on the wooden furniture, reminiscent of the intricate woodwork found in Chettinad mansions back home, highlighted the skilled craftsmanship prevalent in both regions, albeit expressed through different mediums. The throne room, with its ornate silver chairs and intricate chandeliers, exuded an air of regal authority. Exploring the museum wing, housed within a section of the palace, provided valuable context to the building's history and the vision of Maharaja Umaid Singh. The collection of vintage cars, clocks, and photographs offered a fascinating glimpse into the Maharaja's personal interests and the era in which the palace was built. Observing the architectural plans and models on display, I could appreciate the meticulous planning and engineering that went into creating this architectural marvel. The integration of modern amenities, such as a swimming pool and a squash court, within the traditional palace structure, showcased a forward-thinking approach that resonated with me. One of the most striking aspects of Umaid Bhawan was its integration with the landscape. The palace, built on a raised platform, seemed to emerge organically from the rocky terrain. The expansive gardens, designed with geometric precision, provided a refreshing contrast to the arid landscape surrounding the palace. The panoramic views of Jodhpur's blue cityscape from the palace ramparts were simply mesmerizing. The "blue city," a sea of indigo houses stretching towards the horizon, offered a visual spectacle that was both unique and unforgettable. Umaid Bhawan Palace is more than just a building; it's a testament to a bygone era, a symbol of the grandeur and vision of the Jodhpur royal family. While vastly different from the temple architecture I was familiar with, the palace's meticulous craftsmanship, attention to detail, and harmonious blend of diverse architectural styles resonated deeply with my appreciation for architectural heritage. It served as a powerful reminder that architectural beauty transcends regional boundaries and stylistic differences, speaking a universal language of artistry and human ingenuity.
Palace
British Colonial Period
Related Collections
Discover more heritage sites with these related collections
Explore More Heritage
Explore our comprehensive documentation of these 11 heritage sites, featuring architectural analysis, historical context, visitor information, conservation status, and detailed site-specific resources supporting meaningful engagement with Bharat's living heritage traditions.
Historical Context
Understanding the historical context of these 11 heritage sites illuminates centuries of Hindu architectural achievement and spiritual devotion. Across successive dynasties, royal patrons and spiritual communities collaborated to create these magnificent monuments as expressions of dharmic duty and devotional fervor. Multiple dynasties contributed distinctive architectural visions, engaging master architects (sthapatis), skilled sculptors (shilpis), and specialized craft guilds who transmitted knowledge through generations. These collaborations produced monuments reflecting both royal vision and artisan mastery, incorporating ancient Vedic principles with regional innovations. Archaeological and epigraphic research continues revealing fascinating details about construction processes, guild organization, material sourcing, and patronage networks. Foundation inscriptions, donor records, and architectural evidence illuminate the devotion, resources, and expertise invested in creating these sacred spaces that honor the divine while demonstrating human achievement at its finest.
Architectural Significance
The architectural elements visible across these 11 heritage sites demonstrate the sophisticated synthesis of aesthetic beauty, structural engineering, and spiritual symbolism characteristic of Hindu temple architecture. The palatial tradition expresses itself through distinctive features: distinctive regional architectural elements, spatial planning principles, and decorative vocabularies. Indigenous building materials—locally sourced stone, traditional lime mortars, timber where appropriate—shaped architectural possibilities and aesthetic expressions. Monumental scale creates appropriate awe, preparing visitors psychologically for divine encounter. Intricate sculptural programs covering every surface teach Puranic narratives and iconographic conventions, transforming architecture into pedagogical instruments. Structural innovations—corbelling achieving remarkable cantilevers, domed ceilings distributing forces through hidden interlocking systems—demonstrate engineering knowledge refined through centuries of practical experience. Lighting conditions dramatically affect sculptural perception; morning and evening illumination reveals details obscured during harsh midday sun. Advanced documentation through photogrammetry and laser scanning continues discovering previously unrecorded architectural elements, enriching scholarly understanding of these magnificent achievements.
Conservation & Preservation
The preservation status of these 11 heritage sites reflects ongoing commitment to safeguarding Bharat's irreplaceable heritage. 3 receive Archaeological Survey of India protection, ensuring legal safeguards and systematic conservation programs. Challenges include environmental factors, material degradation, and visitor management. Professional conservation employs traditional techniques alongside modern technology: structural monitoring, condition assessments, and preventive measures addressing deterioration before critical failures occur. Advanced documentation—aerial surveys, laser scanning, material analysis—creates comprehensive records supporting evidence-based interventions. Visitor participation in heritage preservation includes respectful site conduct, reporting observed damage, and supporting conservation initiatives financially. The investment in documentation and monitoring ensures that when intervention becomes necessary, restoration maintains historical authenticity and technical compatibility with original construction methods.
Visitor Information
Planning visits to these 11 heritage sites benefits from understanding access logistics and appropriate conduct. Bharat offers well-developed infrastructure including air, rail, and road connectivity, with accommodation options available near major heritage sites. The optimal visiting season extends from October through March when comfortable temperatures enhance outdoor exploration. Summer months require early morning visits to avoid extreme heat. Entry fees at ASI-protected sites typically range from ₹25-40 for Indian nationals and ₹250-600 for international visitors. Photography for personal use is generally permitted, though tripods and professional equipment may require advance authorization. Respectful conduct honors both the monuments and continuing worship traditions: modest attire with covered shoulders and legs, shoe removal in temple sanctums, quiet demeanor, and abstaining from touching sculptural surfaces. Knowledgeable local guides enhance understanding of architectural features, iconographic programs, and ritual contexts, transforming visits into meaningful cultural experiences.
Key Facts & Statistics
•
Total documented heritage sites: 11
•
ASI centrally protected monuments: 3
Source: Archaeological Survey of India
•
Palace: 10 sites
•
Fort: 1 sites
•
Indo-Islamic palatial, hybrid, blends local and Islamic elements. architectural style: 1 sites
•
Mughal military architecture, fortified complex, palatial within defensive walls. architectural style: 1 sites
•
Rajput-Mughal fusion, palatial, blends styles seamlessly architectural style: 1 sites
•
Indo-Saracenic Revival, Palatial, Blends Mughal, Islamic, and Hindu elements. architectural style: 1 sites
•
Indo-Saracenic Revival, Palatial, Fuses Hindu, Mughal, European architectural style: 1 sites
•
British Colonial Period period construction: 6 sites
•
Rajput Period period construction: 2 sites
•
Mughal Rajput Period period construction: 1 sites
•
Maratha Period period construction: 1 sites
•
Paramara Period period construction: 1 sites
•
Average documentation completion score: 79%
•
Featured flagship heritage sites: 11
•
Comprehensive digital archiving preserves heritage for future generations
•
Comprehensive digital archiving preserves heritage for future generations
•
Comprehensive digital archiving preserves heritage for future generations
•
Comprehensive digital archiving preserves heritage for future generations
Frequently Asked Questions
How many heritage sites are documented in India?
This collection includes 11 documented heritage sites across India. 3 sites are centrally protected by ASI. Each site has comprehensive documentation including photos, floor plans, and historical research.
What is the best time to visit heritage sites in Bharat?
October to March is ideal for visiting heritage sites in Bharat, with pleasant temperatures (15-25°C) and minimal rainfall. Avoid May-June (peak summer) and July-September (monsoon season). Major festivals also offer unique cultural experiences. Check individual site pages for specific visiting hours and seasonal closures.
What are the entry fees for heritage sites?
ASI-protected monuments charge ₹25-₹40 for Indian nationals and ₹250-₹600 for foreign tourists. State-protected sites often have lower or no entry fees. Many temples and religious sites are free. Children under 15 typically enter free. Still photography is usually included; video may require additional permits.
Are photography and videography allowed at heritage sites?
Still photography for personal use is generally permitted at most heritage sites. Tripods, flash photography, and commercial filming usually require special permissions. Some sites restrict photography of murals, sculptures, or sanctums. Drones are prohibited without explicit authorization. Always respect signage and guidelines at individual monuments.
Are these heritage sites wheelchair accessible?
Accessibility varies significantly. Major UNESCO sites and recently renovated monuments often have ramps and accessible facilities. However, many historical structures have steps, uneven surfaces, and narrow passages. Contact site authorities in advance for specific accessibility information. Our site pages indicate known accessibility features where available.
Are guided tours available at heritage sites?
Licensed guides are available at most major heritage sites, typically charging ₹200-₹500 for 1-2 hour tours. ASI-approved guides provide historical and architectural insights. Audio guides are available at select UNESCO sites. Our platform offers virtual tours and detailed documentation for major monuments.
What is the conservation status of these heritage sites?
3 sites are legally protected by ASI. Active conservation includes structural stabilization, surface cleaning, vegetation control, and drainage management. Digital documentation helps monitor deterioration. Ongoing surveys track condition changes for evidence-based interventions.
What are the key features of palatial architecture?
Palatial architecture features distinctive regional architectural elements, spatial planning principles, and decorative vocabularies. These elements evolved over centuries, reflecting regional climate, available materials, construction techniques, and cultural preferences. Each monument demonstrates unique variations within the broader architectural tradition.
What documentation is available for these heritage sites?
Each site includes high-resolution photography, architectural measurements, historical research, and expert annotations. Documentation averages 79% completion.
How much time should I allocate for visiting?
Plan 2-3 hours for major monuments to appreciate architectural details and explore grounds. Smaller sites may require 30-60 minutes. Multi-site itineraries should allocate travel time. Early morning or late afternoon visits offer better lighting for photography and fewer crowds. Check individual site pages for recommended visiting durations.
What is the cultural significance of these heritage sites?
These monuments represent India's diverse cultural heritage, reflecting centuries of architectural innovation, religious traditions, and artistic excellence. They serve as living links to historical societies, preserving knowledge about construction techniques, social structures, and cultural values. Many sites remain active centers of worship and community gathering.
How can I practice responsible heritage tourism?
Respect site rules including photography restrictions and designated pathways. Don't touch sculptures, murals, or walls. Dispose waste properly. Hire local guides to support communities. Avoid visiting during restoration work. Learn about cultural contexts before visiting. Report damage to authorities. Your responsible behavior helps preserve heritage for future generations.
References & Sources
[2]
🎨
StylePalatial
What is Palatial Architecture?
Palatial architecture is a distinctive style of Indian temple architecture characterized by its unique design elements and construction techniques. This architectural tradition flourished in India and represents a significant period in Indian cultural heritage. Features include intricate carvings, precise proportions, and integration with religious symbolism.
Period:
6th-18th century CEPrimary Region:
South IndiaTotal Sites:
0 documentedCategory:
VariousKey Characteristics
- 1Diverse architectural styles from various periods
- 2Intricate craftsmanship and artistic excellence
- 3Historical and cultural significance
- 4Well-documented heritage value
- 5Protected under heritage conservation acts
- 6Tourist and educational significance
Distribution by State
| 📍Gujarat | 3 sites |
| 📍Rajasthan | 2 sites |
| 📍Uttar Pradesh | 1 sites |
| 📍Tripura | 1 sites |
| 📍West Bengal | 1 sites |
| 📍Andhra Pradesh | 1 sites |
| 📍Karnataka | 1 sites |
| 📍Madhya Pradesh | 1 sites |