Ornate Architecture in Rajasthan
This collection documents 9 heritage sites across rajasthan, representing profound expressions of Hindu civilization's architectural and spiritual heritage. These monuments exemplify the ornate architectural tradition, with some maintaining unbroken traditions spanning millennia. Our comprehensive documentation, developed in collaboration with ASI archaeologists, conservation specialists, and scholarly institutions, preserves not merely physical structures but the sacred geometry, cosmological symbolism, and ritual spaces central to Dharmic worship. acknowledging their universal significance to human civilization. Through royal patronage and community devotion, these structures embody the timeless principles of Bharatiya Sanskriti, connecting contemporary devotees to ancient traditions through stone, sculpture, and sacred spaces that continue to inspire reverence and wonder.
9 heritage sites with comprehensive documentation
Detailed architectural surveys and measurements
High-resolution photography and documentation
Average documentation completion: 80%
Total Sites:9
ASI Protected:1
Top Category:Temple (5)
Top Period:Rajput Period (5)
Avg. Documentation:80%
9
Total Sites
1
ASI Protected
9
Featured
9 Sites Found
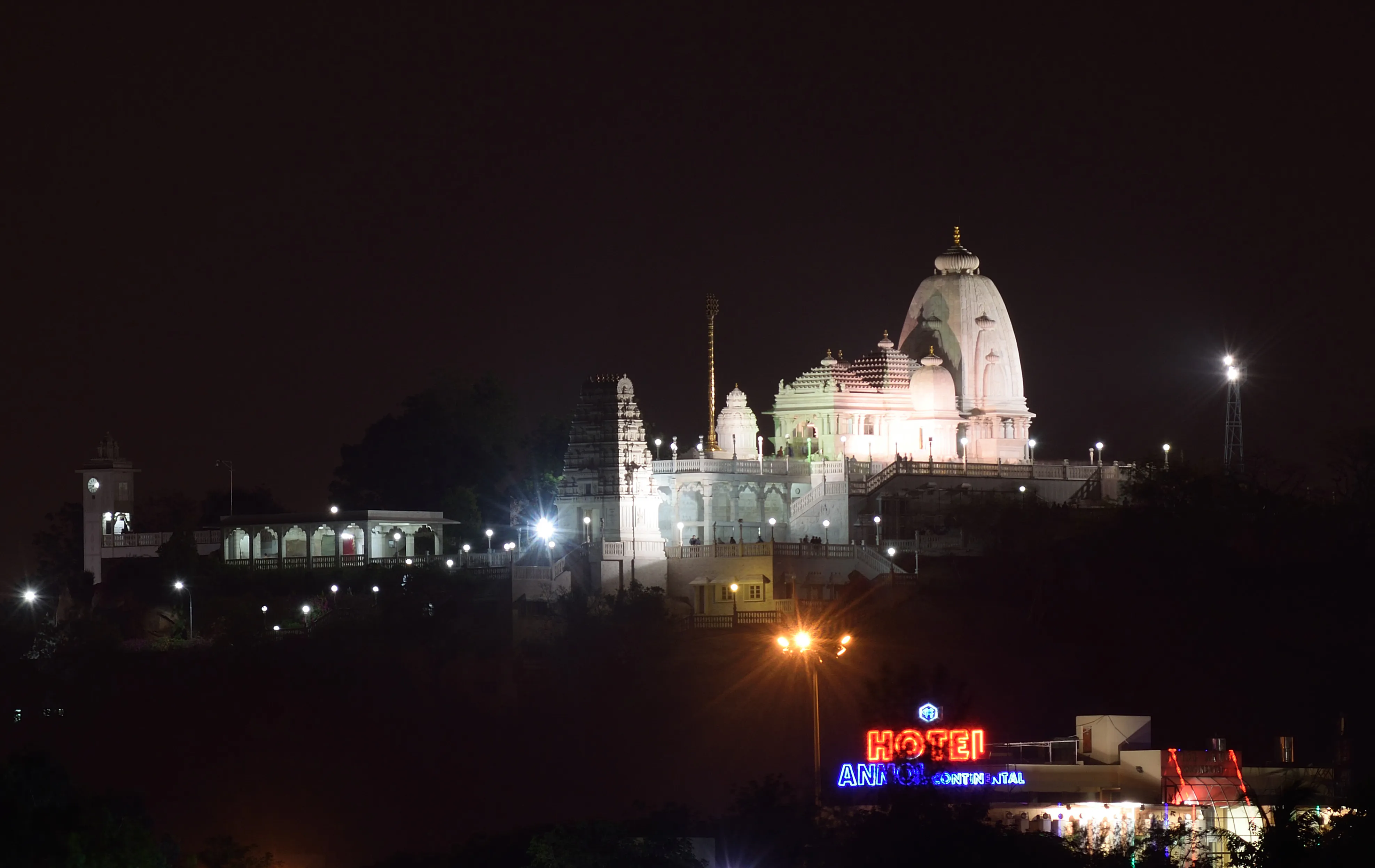
Featured
80% Documented
Tilak Nagar, Jaipur, Jaipur (302004), Rajasthan, India, Rajasthan
The Jaipur sun, a fierce but benevolent presence, beat down on the pristine white marble of the Birla Mandir, making it gleam like a freshly fallen snowdrift against the dusty Aravalli hills. Stepping onto the cool marble platform, I felt a palpable shift, a transition from the bustling city to a realm of serene contemplation. As a Gujarati, accustomed to the intricate carvings of our own temples, I was eager to see how Rajasthan’s architectural traditions manifested in this modern marvel. The Birla Mandir, dedicated to Lakshmi, the goddess of wealth, and Narayan, the preserver, is a relatively recent addition to Jaipur’s architectural landscape, completed in 1988. Yet, it seamlessly blends elements of traditional Nagara style with a modern sensibility. The temple’s towering shikharas, reminiscent of those gracing ancient North Indian temples, reach towards the heavens, their intricate carvings catching the light and shadow in a mesmerizing dance. Unlike the sandstone structures common in Rajasthan, the choice of white marble lends the temple an ethereal quality, almost as if it were sculpted from clouds. The main shrine houses the deities of Lakshmi and Narayan, their serene expressions radiating a sense of profound peace. The marble idols, polished to a mirror-like sheen, seemed to glow from within, captivating my attention. Surrounding the central shrine are smaller niches dedicated to other Hindu deities, each meticulously carved and adorned with vibrant garlands. I was particularly struck by the depiction of Ganesha, the remover of obstacles, whose benevolent form exuded a playful energy. What truly sets the Birla Mandir apart is its intricate carvings. Every inch of the marble surface is adorned with elaborate depictions of mythological scenes, floral motifs, and geometric patterns. I spent hours tracing the stories etched into the stone, marveling at the skill and artistry of the craftsmen. The panels depicting scenes from the Mahabharata and Ramayana were particularly captivating, bringing these epic narratives to life with remarkable detail. The influence of South Indian temple architecture was also evident in some of the carvings, a testament to the pan-Indian vision of the Birla family, the temple's patrons. The sprawling complex also features beautifully manicured gardens, providing a welcome respite from the midday heat. Fountains gurgled softly, adding to the tranquil atmosphere. As I strolled through the gardens, I observed families praying, tourists taking photographs, and devotees lost in quiet contemplation. The temple seemed to embrace all, offering a space for both spiritual reflection and aesthetic appreciation. As the sun began to set, casting a warm golden glow over the temple, the marble seemed to transform once more, taking on a rosy hue. The evening aarti, a Hindu ritual of worship, commenced, filling the air with the scent of incense and the resonant chants of Sanskrit hymns. The atmosphere was electric, charged with devotion and reverence. Leaving the Birla Mandir, I carried with me not just images of its architectural grandeur, but also a sense of peace and tranquility. It is a testament to the enduring power of faith and the timeless beauty of Indian art and architecture. While the temple is a modern creation, it successfully captures the essence of ancient traditions, offering a glimpse into the rich spiritual heritage of India. It is a must-see for anyone visiting Jaipur, and a reminder that even in the midst of a bustling city, pockets of serenity and beauty can be found.
Temple
Modern Period
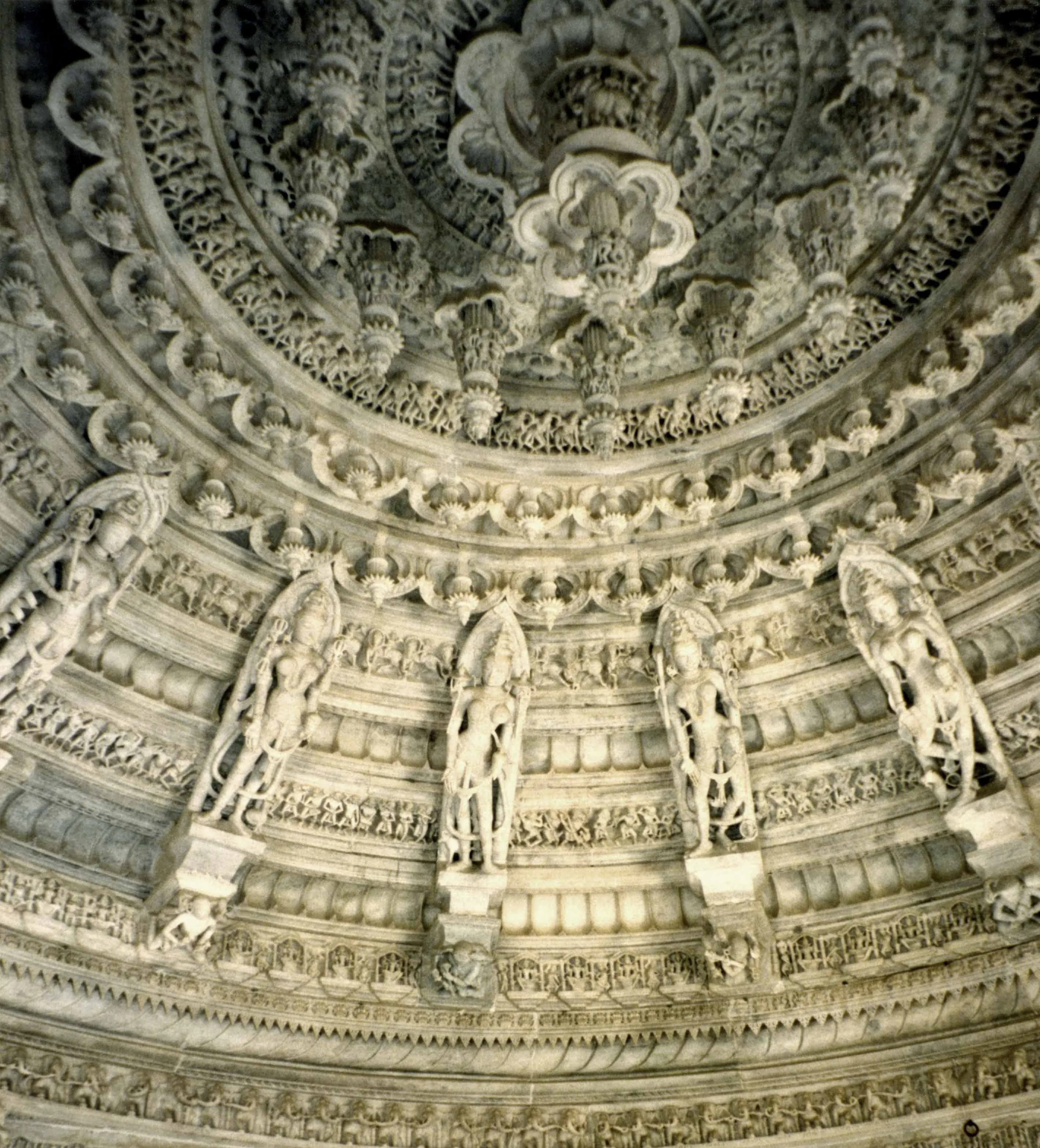
Featured
80% Documented
Dilwara Temple Road, Sirohi, Mount Abu (307501), Rajasthan, India, Rajasthan
The sun, a molten orb in the Rajputana sky, cast long shadows as I ascended the final steps towards the Dilwara Temples. Nestled amidst the lush green embrace of Mount Abu, Rajasthan's only hill station, these Jain temples are not just places of worship; they are breathtaking testaments to the artistic zenith achieved by Indian artisans centuries ago. Having explored countless temples across North India, from the ancient ruins of Kashmir to the ghats of Varanasi, I can confidently say that the Dilwara Temples occupy a unique space. Their beauty isn't defined by grandeur or scale, but by an intricate, almost obsessive, attention to detail. The first structure that greeted me was the Vimal Vasahi Temple, dedicated to the first Jain Tirthankara, Adinatha. Built of pristine white marble, it almost shimmered in the sunlight. Stepping inside, I was immediately enveloped by a symphony of carved stone. The ceilings, a complex tapestry of minutely carved lotus buds, mandalas, and mythical figures, seemed to defy gravity. Every pillar, every architrave, every niche was adorned with a profusion of sculptures, each narrating a story from Jain cosmology. I spent a considerable amount of time simply craning my neck, trying to absorb the sheer density of artistic expression. One particular panel, depicting the procession of elephants, captivated me with its dynamic movement and the lifelike rendering of the animals. Moving on to the Luna Vasahi Temple, dedicated to Neminatha, the 22nd Tirthankara, I was struck by a different kind of beauty. While Vimal Vasahi impressed with its sheer volume of carvings, Luna Vasahi exuded a sense of elegance and refinement. The central dome, known as "Rang Mandap," is a masterpiece of architectural ingenuity. Its concentric circles of elaborately carved figures, interspersed with delicate filigree work, create a mesmerizing visual effect. The famed "Navchowki," a collection of nine intricately carved ceilings, is a testament to the skill and patience of the artisans. I found myself tracing the lines of the carvings with my fingers, marveling at the precision and artistry involved. What truly sets the Dilwara Temples apart is the quality of the marble used. Sourced from the nearby Arasoori hills, this marble possesses a unique translucence that allows light to penetrate its surface, creating a soft, ethereal glow. This effect is particularly noticeable in the "Kirthi Stambha," the intricately carved victory pillar within the Luna Vasahi complex. As the sunlight filtered through the marble screens, the pillar seemed to radiate an inner luminescence. Beyond the architectural marvels, the Dilwara Temples also offer a palpable sense of serenity. The hushed atmosphere, punctuated only by the soft chanting of prayers and the gentle tinkling of bells, creates a meditative ambiance. I spent some time simply sitting in the courtyard, absorbing the peaceful energy of the place. It was a welcome respite from the frenetic pace of modern life. As I descended the steps, leaving the Dilwara Temples behind, I carried with me not just images of breathtaking artistry, but also a profound appreciation for the dedication and devotion that went into creating these timeless masterpieces. They are a testament to the human capacity for creativity and a powerful reminder of the rich cultural heritage of India. For anyone traveling through North India, the Dilwara Temples are not just a must-see; they are an experience that will stay etched in your memory long after you've left the marble-clad slopes of Mount Abu.
Temple
Solanki Period
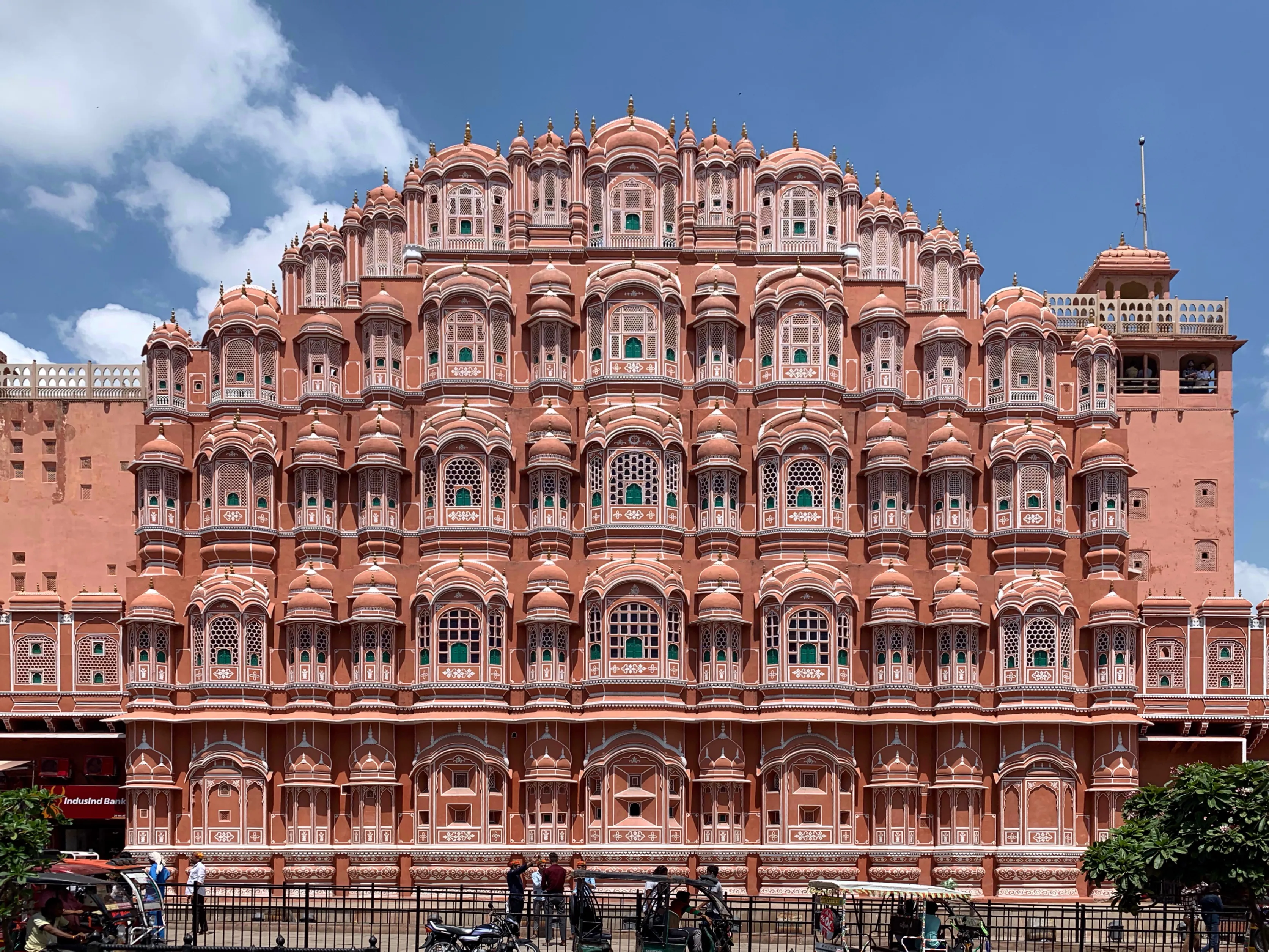
Featured
80% Documented
Hawa Mahal Rd, Badi Choupad, Jaipur (302002), Rajasthan, India, Rajasthan
The blush-pink facade of Hawa Mahal, rising like a solidified mirage from the heart of Jaipur's bustling streets, is an arresting sight. As someone deeply immersed in South Indian temple architecture, I was eager to experience this iconic structure and understand its unique place within the broader Indian architectural narrative. The sheer scale of the facade, a five-story honeycomb of 953 intricately carved jharokhas or windows, is initially overwhelming. Unlike the towering gopurams of Dravidian temples, Hawa Mahal's height is subtly distributed across its breadth, creating a rippling, almost textile-like effect. My initial impression was of a delicate screen, a veil between the bustling city and the secluded world within. This impression was reinforced as I entered the structure. The interior, surprisingly, is a series of relatively small, interconnected courtyards and chambers. The famed jharokhas, viewed from within, transform into intimate viewing galleries, framing snippets of the street life below. This perspective shift highlighted the palace's intended function: to allow the royal women to observe the city's activities without being seen. This contrasts sharply with the extroverted nature of South Indian temple architecture, where deities are placed in prominent positions for public darshan. The architectural style of Hawa Mahal, a blend of Rajput and Mughal influences, is evident in the intricate stone carvings. The delicate floral patterns and geometric motifs adorning the jharokhas reminded me of the intricate latticework found in Mughal architecture, while the overall form and the use of red and pink sandstone echoed the Rajput aesthetic. However, unlike the robust stonework of South Indian temples, which often feature elaborate sculptures of deities and mythical creatures, the carvings here are finer, almost lace-like, emphasizing ornamentation over narrative. Moving through the narrow passageways and ascending the gently sloping ramps (the palace has no stairs), I observed the clever use of ventilation. The numerous jharokhas, designed to catch the cool desert breeze, create a natural air conditioning system, a feature that gives the palace its name, "Palace of Winds." This ingenious passive cooling system is a testament to the architectural wisdom of the past, a stark contrast to the energy-intensive cooling systems of modern buildings. The view from the upper levels is breathtaking. The pink cityscape of Jaipur stretches out before you, punctuated by the imposing structures of the City Palace and Jantar Mantar. Looking back at the facade from within, I noticed how the sunlight filtering through the jharokhas created a mesmerizing play of light and shadow, transforming the interior spaces into a kaleidoscope of colors. This dynamic interplay of light and architecture is a feature I've often admired in South Indian temples, where sunlight is strategically used to illuminate the sanctum sanctorum. While the scale and grandeur of Hawa Mahal are undeniably impressive, it was the intricate details that truly captivated me. The delicate filigree work around the windows, the subtle variations in the pink sandstone, and the ingenious use of light and ventilation all speak to a sophisticated understanding of architectural principles. My visit to Hawa Mahal was not just a visual treat but also a valuable learning experience. It offered a fascinating glimpse into a different architectural tradition, highlighting the diversity and ingenuity of Indian architecture across regions and styles. It reinforced the idea that architecture is not merely about creating beautiful structures, but also about responding to the environment, fulfilling specific functions, and reflecting the cultural values of a particular time and place.
Palace
Rajput Period
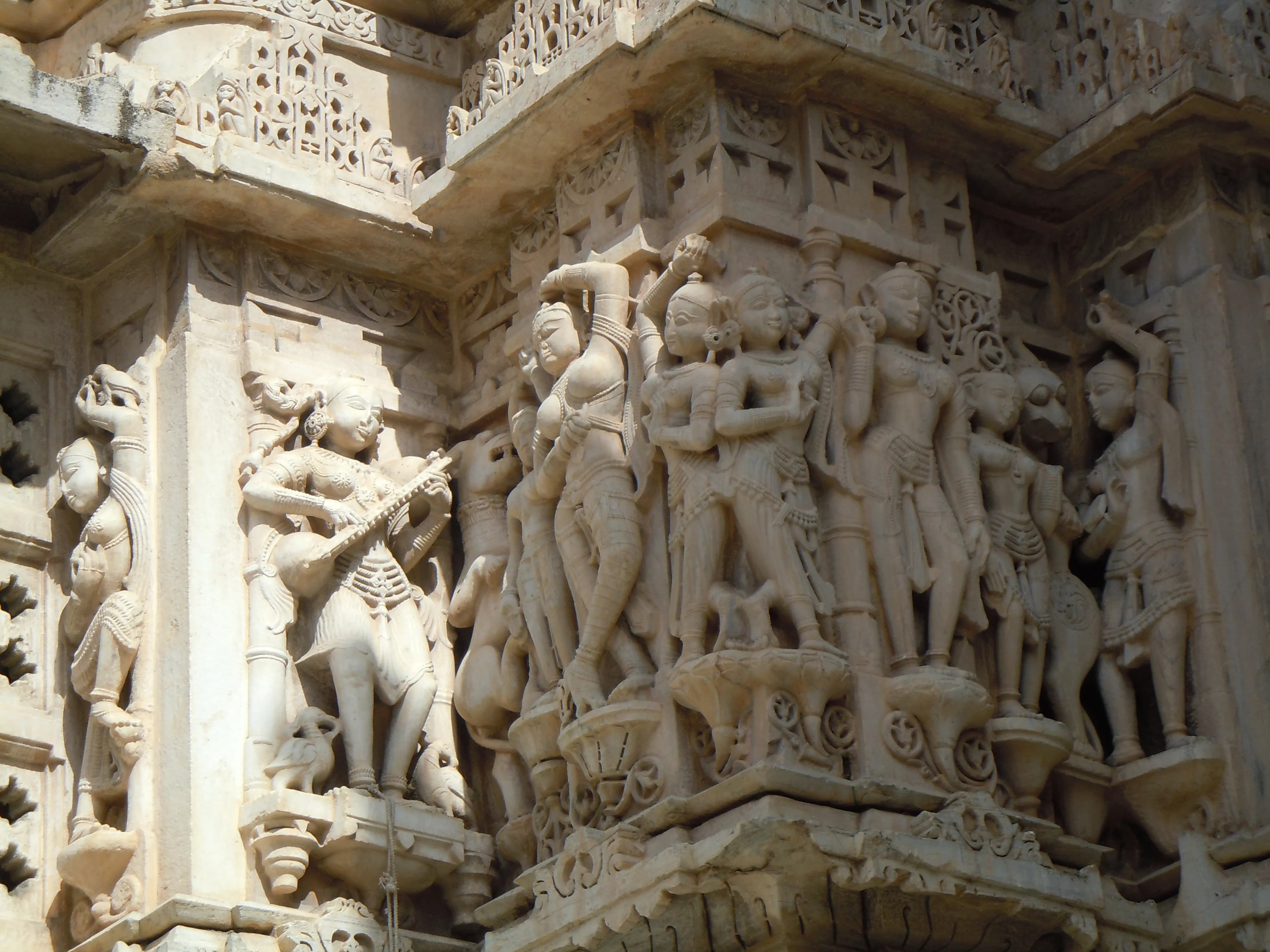
Featured
80% Documented
Jagdish Temple Street, Udaipur, Udaipur (313001), Rajasthan, India, Rajasthan
The midday sun beat down on Udaipur, casting long shadows that danced across the ornate façade of the Jagdish Temple. Having explored the cave temples of Maharashtra, hewn from solid rock, the intricate craftsmanship of this freestanding structure struck me immediately. Built in 1651, the Jagdish Temple, dedicated to Lord Vishnu, stands as a testament to the Indo-Aryan architectural style, a stark contrast to the rock-cut architecture I’m so familiar with back home. Located within the City Palace complex, the temple is accessed by a steep flight of stairs, flanked by sculpted elephants. The climb itself is a prelude to the grandeur that awaits. As I ascended, I noticed the meticulous carvings that adorned the walls – depictions of dancers, musicians, and celestial beings, each narrating a story frozen in time. The elephants, though weathered by centuries of sun and rain, retained a regal air, their trunks raised in a silent welcome. The temple is built on a raised platform, adding to its imposing presence. The main structure, a shikhara, rises in tiers, each level adorned with intricate sculptures and miniature shrines. Unlike the simple, often austere exteriors of Maharashtra’s cave temples, the Jagdish Temple is a riot of ornamentation. Every inch of the creamy-white stone is covered in elaborate carvings. I spent a considerable amount of time just circling the temple, absorbing the sheer density of the artwork. I noticed depictions of Vishnu’s various avatars – Rama, Krishna, Narasimha – interspersed with scenes from Hindu mythology. The narrative quality of the carvings was captivating, each panel a window into a rich tapestry of stories. Entering the main sanctum, the atmosphere shifted. The cacophony of the city faded, replaced by the hushed reverence of the devotees. The air was thick with the scent of incense and flowers. At the heart of the temple, enshrined within a dark, polished stone garbhagriha (sanctum sanctorum), resided the four-armed black stone idol of Lord Jagannath, a form of Vishnu. The deity, bathed in the soft glow of oil lamps, exuded a palpable sense of serenity. While photography is prohibited inside the sanctum, the image of the deity, majestic and serene, is etched in my memory. Emerging from the main shrine, I explored the mandapas, pillared halls that surround the central structure. The pillars themselves were works of art, intricately carved with floral motifs and geometric patterns. The play of light and shadow through these pillars created a mesmerizing effect. I noticed that the ceiling of the mandapa was equally ornate, featuring a stunning lotus carving. This attention to detail, even in areas that might be overlooked, speaks volumes about the dedication and skill of the artisans who built this temple. One particular aspect that fascinated me was the integration of secular elements within the temple’s carvings. Alongside the mythological figures, I observed depictions of elephants, horses, and even Europeans, possibly reflecting the interactions between the Mewar kingdom and the outside world during the 17th century. This blending of the sacred and the secular is something I haven't encountered as prominently in the cave temples of Maharashtra, which primarily focus on religious iconography. As I descended the steps, leaving the Jagdish Temple behind, I couldn't help but compare it to the cave temples I’m so accustomed to. While the caves evoke a sense of ancient mystery and seclusion, the Jagdish Temple, standing tall in the heart of the city, pulsates with life. It's a living testament to faith, artistry, and the enduring power of human creativity. The experience was a powerful reminder that architectural marvels can take many forms, each with its unique story to tell. From the stark simplicity of rock-cut caves to the ornate grandeur of freestanding temples, the sacred spaces of India continue to inspire and amaze.
Temple
Rajput Period
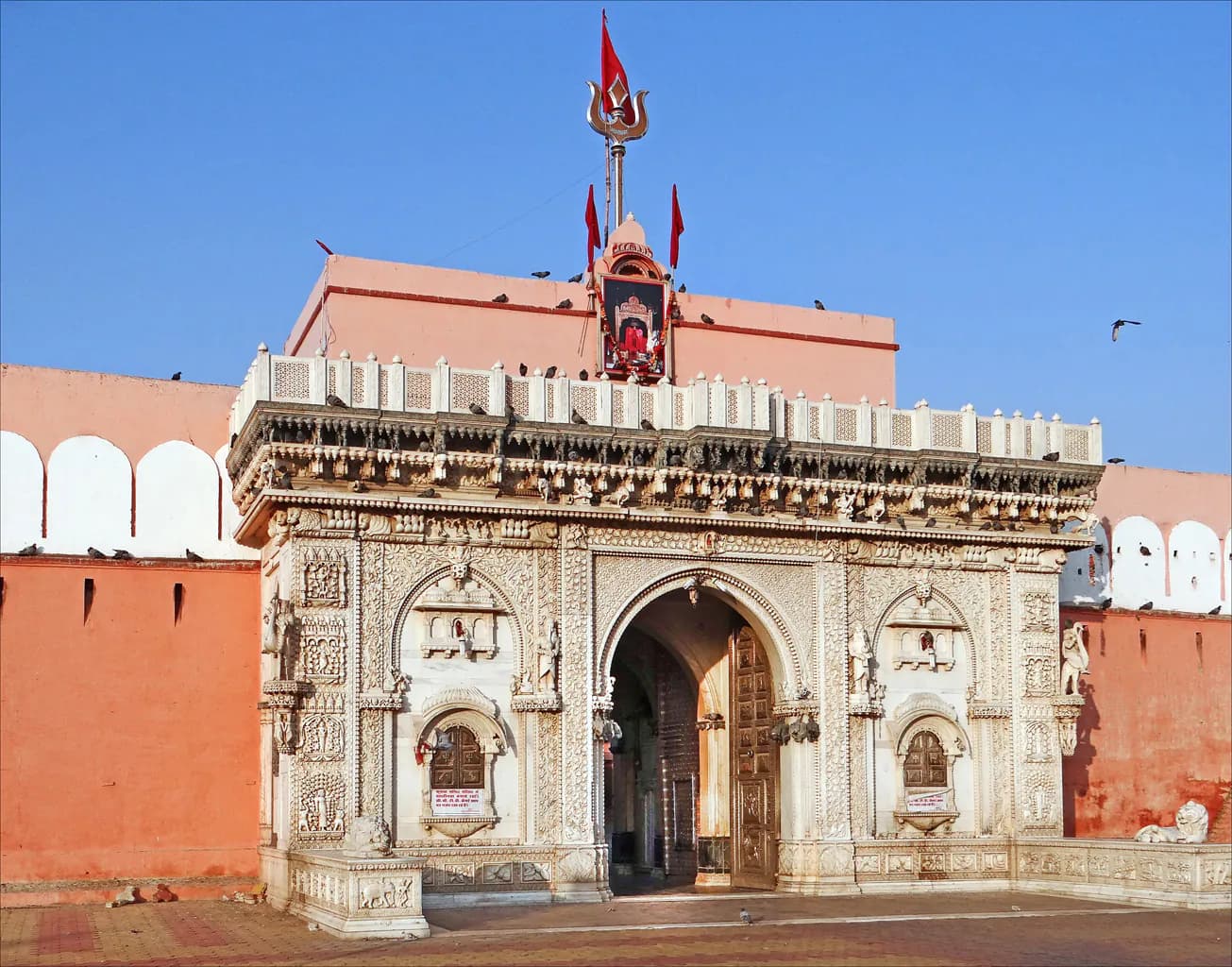
Featured
80% Documented
Karni Mata Temple Road, Bikaner, Deshnoke (334801), Rajasthan, India, Rajasthan
The cacophony hit me first. Not the kind of overwhelming noise one might expect from a bustling Indian temple, but a high-pitched, insistent squeaking that vibrated the very air. Thousands of tiny paws scurried across the marble floors of the Karni Mata Temple in Deshnoke, their collective presence both unsettling and strangely captivating. Rats. Not just a few stray rodents, but a teeming, writhing mass of them, revered as sacred within these hallowed walls. My camera, a constant companion for decades, felt almost inadequate to capture the sheer strangeness of the scene. The temple itself, a relatively modest structure compared to some of the architectural behemoths I've documented across India, is a fascinating blend of Mughal and Rajput styles. Intricate marble carvings, delicate jali screens, and silver doorways gleam against the backdrop of the desert landscape. But it's the inhabitants, the kabas as they are called, that truly define this place. The main entrance, guarded by imposing silver gates depicting scenes from the legend of Karni Mata, opens into a courtyard where the majority of the rats reside. They dart between the feet of devotees, scamper across offerings of milk and sweets, and even climb onto the statues of deities. Witnessing this firsthand, the initial apprehension gives way to a grudging respect for the deep-rooted faith of the worshippers. They believe these rats are reincarnations of Karni Mata's family and tribe, and harming one is considered a grave sin. Architecturally, the temple is a study in contrasts. The ornate silver work, a gift from Maharaja Ganga Singh of Bikaner, stands in stark contrast to the rough-hewn sandstone walls. The main sanctum, where the image of Karni Mata resides, is a relatively small chamber, dimly lit by oil lamps and the flickering light of faith. The marble floors, polished smooth by centuries of tiny feet, reflect the soft glow, creating an ethereal atmosphere. I noticed the intricate carvings on the marble pillars, depicting floral motifs and scenes from Hindu mythology, a testament to the skill of the artisans who crafted this unique space. One particular detail caught my eye: the numerous small holes and crevices in the walls, specifically designed to allow the rats free movement throughout the temple. This integration of the rats into the very fabric of the building is a powerful symbol of their sacred status. It's not just a temple that houses rats; it's a temple built for them. As I moved through the temple, navigating the constant flow of devotees and the ever-present scurrying of the kabas, I observed the rituals with fascination. Seeing a white rat is considered particularly auspicious, and I witnessed the hushed reverence as one emerged from the throng. Devotees offered food, touched the rats gently, and even allowed them to crawl over their bodies, a testament to their unwavering belief. Beyond the initial shock value, the Karni Mata Temple offers a profound insight into the diversity of religious beliefs and practices in India. It's a place where the seemingly mundane becomes sacred, where fear transforms into reverence, and where the constant squeak of thousands of tiny paws becomes a hymn of devotion. My lens, accustomed to capturing the grandeur of ancient forts and the intricate details of sculpted deities, found a new challenge in documenting this unique confluence of faith and nature. It's a testament to the power of belief, a reminder that the sacred can be found in the most unexpected of places.
Temple
Late Rajput Period

Featured
80% Documented
Gandhi Chowk, Jaisalmer, Jaisalmer (345001), Rajasthan, India, Rajasthan
The Nathmal Ki Haveli in Jaisalmer rose before me, a sandstone symphony bathed in the desert sun. Having spent years immersed in the Dravidian architecture of South Indian temples, I was eager to experience this distinctly different architectural style. The haveli, I knew, was built in the 19th century for Diwan Mohata Nathmal, the then Prime Minister of Jaisalmer, and its intricate carvings promised a visual feast. Unlike the towering gopurams and expansive prakarams I was accustomed to, the haveli presented a more intimate scale. The two wings, built by two brothers, Hathi and Lalu, showcased a fascinating asymmetry, a departure from the precise symmetry that defines much of South Indian temple architecture. Local lore suggests the brothers, working independently, couldn't perfectly replicate each other's work, resulting in subtle yet noticeable differences in the two halves of the haveli. This human element, this imperfection, added a unique charm to the structure. The haveli's exterior was a riot of intricate carvings. Delicate floral patterns, depictions of elephants, and scenes from everyday life were etched into the golden sandstone. The miniature jharokhas, or balconies, projecting from the façade, were particularly captivating. Each one was a miniature marvel, showcasing the artisan's skill in creating intricate latticework and delicate ornamentation. I was reminded of the stone carvings adorning the mandapas of South Indian temples, but here, the scale was smaller, the details finer, almost like a jeweler's work. Stepping inside, I was greeted by a courtyard, the traditional heart of a haveli. This open space, once bustling with family life, now offered a tranquil respite from the desert heat. The walls surrounding the courtyard were adorned with frescoes, their colours still vibrant despite the passage of time. These paintings, depicting scenes from Hindu mythology and local folklore, provided a glimpse into the cultural milieu of 19th-century Jaisalmer. The use of vibrant colours was a striking contrast to the muted tones of the sandstone and reminded me of the painted murals within the corridors of some South Indian temples. The haveli's interiors were a testament to the opulence of the Diwan's lifestyle. The rooms, though smaller than the vast halls of South Indian palaces, were richly decorated. Intricate mirror work, known as shisha work, adorned the walls and ceilings, creating a dazzling display of light and reflection. This was a technique I hadn't encountered before, and I was mesmerized by the shimmering surfaces. The delicate floral patterns created with tiny pieces of mirror were reminiscent of the inlay work found in some South Indian temples, but the effect here was far more dramatic. As I explored the haveli, I noticed the recurring motif of the elephant. From the exterior carvings to the interior decorations, the elephant was omnipresent. This, I learned, was a symbol of royalty and prosperity, reflecting the Diwan's status and influence. The elephant motif, while not as prevalent in South Indian architecture, resonated with the depictions of mythical creatures and divine beings that adorn temple walls. My visit to Nathmal Ki Haveli was a journey of architectural discovery. While the style and scale differed significantly from the South Indian temples I was familiar with, the underlying principles of artistry, craftsmanship, and cultural expression remained the same. The haveli, with its intricate carvings, vibrant frescoes, and dazzling mirror work, offered a unique window into the rich cultural heritage of Rajasthan. It was a testament to the human ability to create beauty, even in the harshest of environments. The experience enriched my understanding of Indian architecture, highlighting the diversity and ingenuity that characterize the country's artistic traditions. The asymmetry of the haveli, a testament to human fallibility, ultimately became its most endearing feature, a reminder that perfection often lies in imperfection.
Haveli
Rajput Period
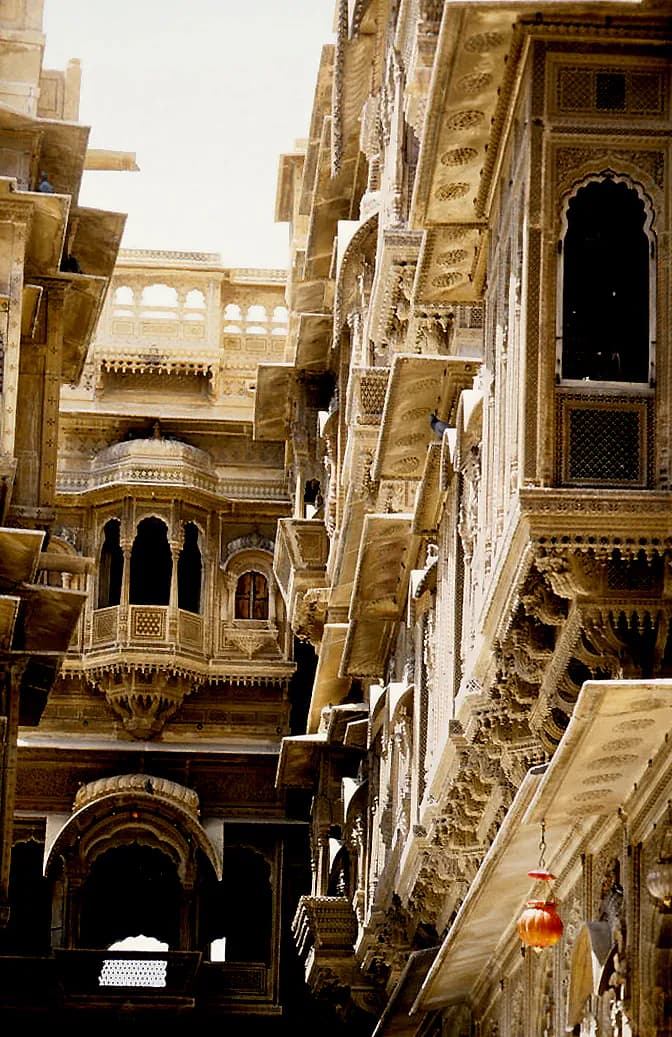
Featured
80% Documented
Patwa Haveliyan Gali, Jaisalmer, Jaisalmer (345001), Rajasthan, India, Rajasthan
The desert sun beat down on Jaisalmer's golden sandstone, casting long shadows that danced across the intricately carved facade of Patwon Ki Haveli. This wasn't just another haveli; it was a sprawling complex of five interconnected havelis, a testament to the opulence and artistry of a bygone era. As I stepped through the arched entrance of the first haveli, I felt a palpable shift, as if I'd stepped back in time to the 19th century. This wasn't just a visit; it was an immersion into the life of Guman Chand Patwa, a wealthy trader who commissioned this architectural marvel. The first haveli, believed to have been Guman Chand's own residence, is the most elaborate. The sheer scale of the intricate carvings covering every inch of the sandstone was breathtaking. Delicate jharokhas (overhanging enclosed balconies) jutted out, their intricate latticework filtering the harsh sunlight into dappled patterns on the inner courtyards. I peered through one of these jharokhas, imagining the women of the household observing the bustling street life below, shielded from view. The yellow sandstone, bathed in the afternoon light, glowed with a warm, honeyed hue, enhancing the richness of the carvings. Moving through the interconnected havelis, each with its own unique character, I noticed subtle variations in the architectural style. While the overarching theme of ornate carvings remained constant, some havelis featured more expansive courtyards, while others boasted exquisitely painted murals on the interior walls. These murals, though faded with time, still offered glimpses into the lives of the Patwa family – scenes of processions, courtly life, and even depictions of European influences, a nod to their trading connections. One of the most striking features of Patwon Ki Haveli is the sheer number of rooms. Over sixty rooms, interconnected by narrow passageways and winding staircases, form a labyrinthine structure that invited exploration. Each room, whether a living area, bedroom, or store room, bore the mark of meticulous craftsmanship. The doorways were framed by elaborately carved arches, and even the ceilings were adorned with intricate patterns. I found myself constantly looking up, captivated by the artistry overhead. Climbing to the upper levels, I was rewarded with panoramic views of Jaisalmer Fort, rising majestically above the city. From this vantage point, I could appreciate the strategic location of the haveli, overlooking the bustling trade routes that brought wealth to the Patwa family. It was easy to imagine Guman Chand surveying his domain from these very balconies, a powerful merchant at the heart of a thriving city. While the grandeur of the architecture is undeniably impressive, it was the smaller details that truly captivated me. The remnants of faded paint on the walls, the worn stone steps smoothed by centuries of footsteps, the tiny niches carved into the walls to hold oil lamps – these were the whispers of history, the tangible connections to the people who once called this place home. My visit to Patwon Ki Haveli wasn't just a sightseeing stop; it was a journey through time. It was a privilege to witness the legacy of Guman Chand Patwa, etched in stone and preserved for generations to come. As I stepped back out into the Jaisalmer sun, I carried with me not just photographs and memories, but a deeper appreciation for the artistry and history that thrives within the heart of Rajasthan. Patwon Ki Haveli is more than just a beautiful building; it’s a living testament to the ingenuity and prosperity of a bygone era, a must-see for anyone seeking to understand the rich cultural tapestry of India.
Haveli
Rajput Period
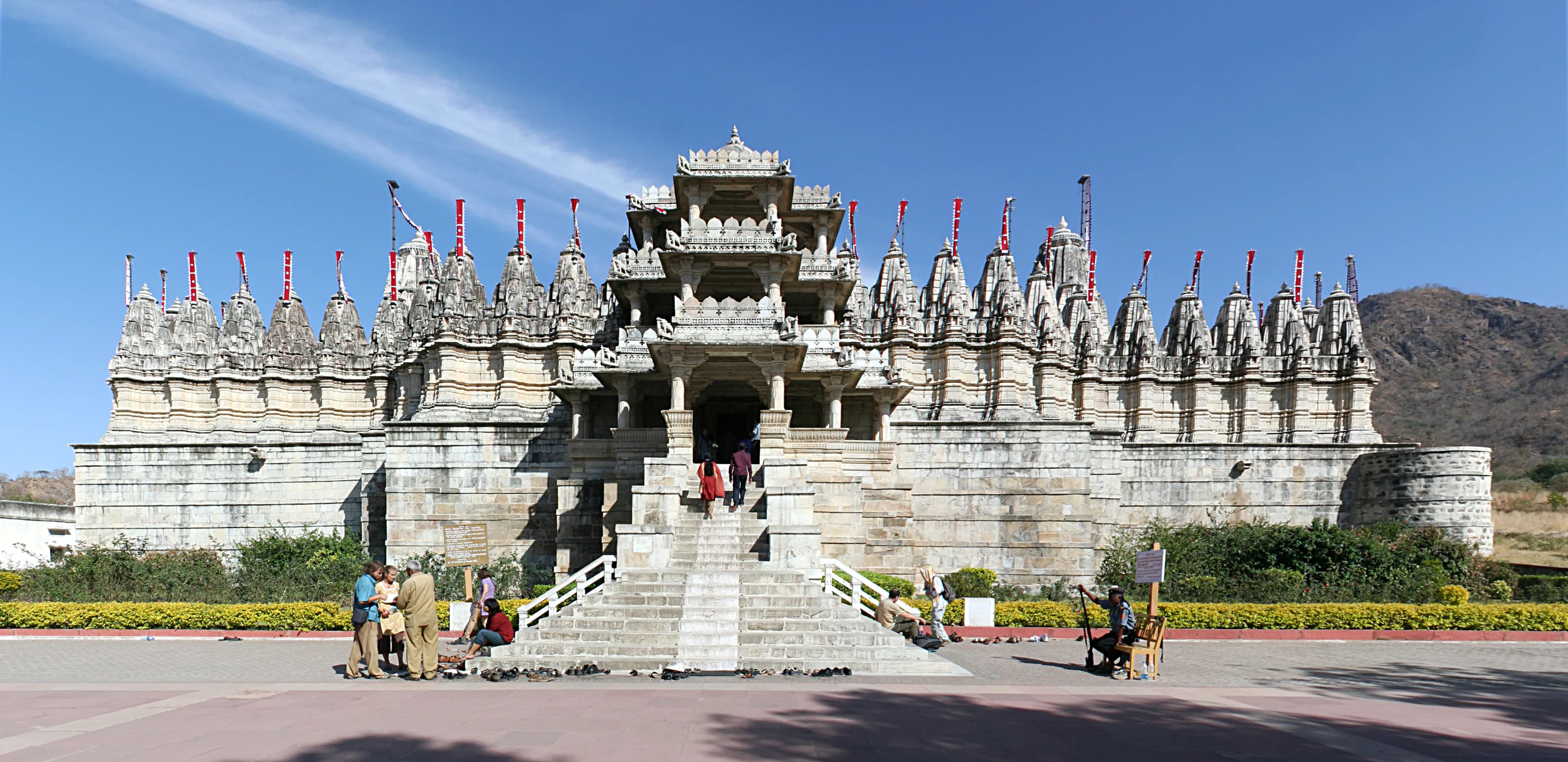
Featured
80% Documented
Sadri, Pali, Ranakpur (306702), Rajasthan, India, Rajasthan
The air, thick with the scent of incense and marigold garlands, vibrated with a low hum of chanting as I stepped into the Chaumukha Temple at Ranakpur. Sunlight, filtered through the intricate marble latticework, dappled the courtyard in a mosaic of light and shadow, illuminating the sheer scale of this architectural marvel. It wasn't just a temple; it was a sculpted poem in marble, an ode to Tirthankara Rishabhanatha. My initial impression was one of overwhelming complexity. 1444 intricately carved pillars, each unique, support the temple's vast expanse. No two are alike, a testament to the skill and dedication of the artisans who, legend says, toiled for over 50 years to bring this vision to life. Craning my neck, I traced the delicate floral patterns, the sinuous celestial nymphs (apsaras), and the fierce depictions of mythical creatures that adorned every surface. The marble, a pale, almost translucent white, seemed to glow from within, radiating an ethereal beauty. The temple's layout, a complex network of mandapas (halls) and shrines, invited exploration. I wandered through the labyrinthine corridors, each turn revealing a new vista, a fresh perspective on the central shrine. The four-faced image of Rishabhanatha, serene and meditative, gazed out in all directions, symbolizing his omniscience. The play of light and shadow on his face, shifting with the sun's movement, created an almost hypnotic effect. One particular carving captivated me – a miniature shrine, barely a few inches high, tucked away in a corner pillar. It was a perfect replica of the main temple, complete with its own miniature pillars and domes. This fractal-like repetition, a microcosm within the macrocosm, spoke volumes about the meticulous planning and execution that went into the temple's construction. It wasn't just about grandeur; it was about the meticulous attention to detail, the dedication to replicating the sacred on every scale. Ascending the steps to the upper levels, I gained a panoramic view of the entire complex. The domes, clustered like a mountain range, seemed to rise organically from the earth, their intricate carvings softening their imposing size. From this vantage point, I could appreciate the temple's relationship with its surroundings. Nestled within the Aravalli hills, it seemed to draw strength and serenity from the landscape, its white marble a stark contrast to the rugged, brown hills. Beyond the main temple, smaller shrines dedicated to other Jain Tirthankaras dotted the complex. Each possessed its own unique character, its own intricate carvings and stories. I spent hours exploring these smaller temples, discovering hidden carvings and deciphering the symbolic language of Jain iconography. As the day drew to a close, the temple was bathed in the warm glow of the setting sun. The marble, now tinged with orange and gold, seemed to radiate a different kind of beauty, a warmth that contrasted with the cool serenity of the day. The chanting grew louder, the air thicker with the scent of incense, as devotees gathered for the evening prayers. Leaving the temple, I carried with me not just images of breathtaking architecture, but a sense of awe and wonder. Ranakpur was more than just a temple; it was a testament to human ingenuity, devotion, and the enduring power of art. It was a place where stone had been transformed into poetry, where architecture had become a spiritual experience. It was a place I knew I would carry within me, long after I had left its hallowed halls.
Temple
Vijayanagara Period
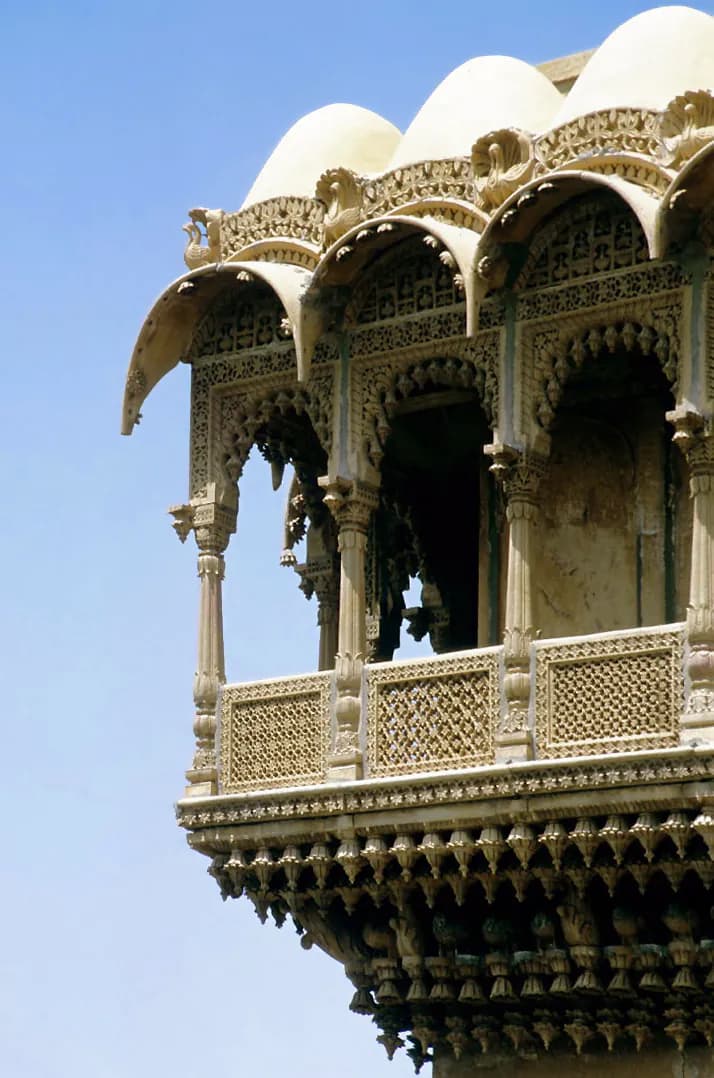
Featured
80% Documented
Amar Sagar Pol, Jaisalmer, Jaisalmer (345001), Rajasthan, India, Rajasthan
The Jaisalmeri sun, a relentless golden eye, beat down on me as I stepped into the cool, shadowed embrace of Salim Singh Ki Haveli. Emerging from the narrow, twisting lanes of the city, the haveli’s imposing facade felt like a sudden, dramatic flourish in a theatrical production. It’s not symmetrical, not entirely balanced, and yet, it possesses a peculiar harmony, a testament to the artistic vision of its 18th-century architect. Known as Jaisalmer’s ‘dancing’ haveli, it leans precariously, as if mid-pirouette, a whimsical departure from the stoic, fortress-like structures that dominate the cityscape. My initial impression was one of awe mixed with a touch of bewilderment. The haveli, built by the powerful Prime Minister Salim Singh Mehta during the reign of Maharaja Gaj Singh, is a riot of intricately carved sandstone. Peacocks, elephants, flowers, and geometric patterns, all sculpted with astonishing detail, adorn every inch of the facade. The balconies, or *jharokhas*, each unique in design, jut out at varying angles, creating a dynamic, almost chaotic visual rhythm. They seemed to whisper stories of courtly life, of veiled women observing the bustling street below, of musicians playing ragas under the desert moon. As I ascended the narrow, winding staircase, the air grew cooler, the sounds of the city fading behind me. The haveli, I learned, was originally five stories high, but Maharaja Gaj Singh, envious of its grandeur, apparently ordered the top two stories demolished. Even in its truncated form, the haveli retains a sense of majestic scale. The interior courtyards, once bustling with activity, now echo with the whispers of history. I could almost picture the merchants, the servants, the family members going about their daily lives within these walls. The craftsmanship within is no less impressive than the exterior. The ceilings, supported by intricately carved wooden beams, are adorned with miniature paintings depicting scenes from Hindu mythology and local folklore. The walls, once vibrant with colour, now bear the muted hues of time, yet the remnants of frescoes still hint at their former glory. I noticed the distinctive blue pigment, characteristic of the region, used in some of the remaining artwork. It was a subtle reminder of the haveli’s connection to the land, to the indigo-dyed textiles that were once a major part of Jaisalmer’s trade. One of the most striking features of the haveli is its collection of 38 balconies, each a masterpiece of craftsmanship. No two are alike. Some are embellished with delicate latticework, others with bold, geometric designs. Standing on one of these balconies, I gazed out at the panorama of Jaisalmer’s golden fort rising above the city. It was a breathtaking view, a testament to the strategic importance of this desert outpost. I imagined Salim Singh, the shrewd and ambitious Prime Minister, surveying his domain from this very spot, his eyes scanning the horizon for potential threats or opportunities. Leaving Salim Singh Ki Haveli, I felt a sense of melancholy. The grandeur of the past, the echoes of a bygone era, hung heavy in the air. Yet, there was also a sense of wonder, a deep appreciation for the artistry and ingenuity of the craftsmen who had created this architectural marvel. The haveli stands as a testament to the enduring spirit of Rajasthan, a land where history and art are inextricably intertwined. It’s a reminder that even in the harshest of landscapes, beauty can flourish, and that the stories of the past can continue to inspire and enchant us for generations to come. As I walked back into the sun-drenched streets of Jaisalmer, I carried with me not just images of carved sandstone and painted ceilings, but a deeper understanding of the rich cultural tapestry of this remarkable region.
Haveli
Rajput Period
Related Collections
Discover more heritage sites with these related collections
Explore More Heritage
Explore our comprehensive archive of 9 heritage sites with detailed documentation, 3D models, floor plans, and historical research. Each site page includes visitor information, conservation status, architectural analysis, and downloadable resources for students, researchers, and heritage enthusiasts.
Historical Context
The historical significance of these 9 heritage sites reflects the profound integration of dharma, artha, and kama in Hindu civilization. Across successive eras, royal patrons and spiritual leaders commissioned these sacred edifices as acts of devotion, fulfilling dharmic obligations while creating eternal spaces for worship and community gathering. Various dynasties contributed unique architectural visions, establishing traditions that honored Vedic principles while incorporating regional characteristics. Master builders (sthapatis) applied knowledge from ancient shilpa shastras (architectural treatises) and vastu shastra (spatial science), creating structures embodying cosmic principles and sacred geometry. Epigraphic inscriptions and archaeological evidence reveal sophisticated networks of guilds, royal support, and community participation sustaining these massive undertakings across decades or centuries. These monuments served as centers of Vedic learning, Sanskrit scholarship, classical arts, and spiritual practice—roles many continue fulfilling today, maintaining unbroken traditions that connect contemporary Bharat to its glorious civilizational heritage.
Architectural Significance
The architectural magnificence of these 9 heritage sites demonstrates the sophisticated application of shilpa shastra principles to create spaces embodying cosmic order and divine presence. The ornate tradition manifests through characteristic elements: distinctive regional architectural elements, spatial planning principles, and decorative vocabularies. Employing indigenous materials—locally sourced stone, traditional lime mortars, and time-honored construction techniques—sthapatis created structures demonstrating advanced engineering knowledge. The corbelling techniques display extraordinary precision, achieving structural stability through geometric principles. Dome construction methodologies demonstrate sophisticated understanding of load distribution and compression forces, centuries before modern engineering formalized such knowledge. Beyond structural excellence, these monuments serve as three-dimensional textbooks of Puranic narratives, Vedic cosmology, and iconographic traditions. Sculptural programs transform stone into divine forms, teaching dharma through narrative reliefs and creating sacred atmospheres conducive to devotion and contemplation. Recent photogrammetric documentation and 3D laser scanning reveal original polychromy, construction sequences, and historical conservation interventions, enriching our understanding of traditional building practices and material technologies that sustained these magnificent creations.
Conservation & Preservation
Preserving these 9 sacred heritage sites represents our collective responsibility to safeguard Bharat's architectural and spiritual heritage for future generations. 1 benefits from Archaeological Survey of India protection, ensuring systematic conservation approaches. Conservation challenges include environmental degradation, biological colonization, structural deterioration, and pressures from increased visitation. Professional conservators address these through scientifically-grounded interventions: structural stabilization using compatible traditional materials, surface cleaning employing non-invasive techniques, vegetation management, and drainage improvements. Advanced documentation technologies—laser scanning, photogrammetry, ground-penetrating radar—create detailed baseline records enabling precise condition monitoring and informed conservation planning. When restoration becomes necessary, traditional building techniques and materials sourced from historical quarries ensure authenticity and compatibility. This comprehensive approach honors the devotion and craftsmanship of original builders while applying contemporary conservation science to ensure these monuments endure, continuing their roles as centers of worship, cultural identity, and civilizational pride.
Visitor Information
Experiencing these 9 sacred heritage sites offers profound connection to Bharat's spiritual and architectural heritage. rajasthan maintains excellent connectivity through air, rail, and road networks, with accommodation options ranging from budget to premium near major heritage sites. The optimal visiting period extends from October through March when pleasant temperatures facilitate comfortable exploration. Entry fees typically range from ₹25-40 for Indian nationals and ₹250-600 for international visitors at ASI-protected monuments. Photography for personal use is generally permitted, though professional equipment may require advance permissions. Visiting these sacred spaces requires cultural sensitivity: modest attire covering shoulders and knees, shoe removal in temple sanctums, quiet respectful demeanor, and recognition that these remain active worship centers where devotees practice centuries-old traditions. Meaningful engagement comes through understanding basic Hindu iconography, mythological narratives, and ritual contexts that bring these monuments to life.
Key Facts & Statistics
•
Total documented heritage sites: 9
•
ASI centrally protected monuments: 1
Source: Archaeological Survey of India
•
Temple: 5 sites
•
Haveli: 3 sites
•
Palace: 1 sites
•
Maru-Gurjara Architecture, Jain Temples, ornate carvings in marble. architectural style: 1 sites
•
Rajput architecture, Mughal influence, ornate facade, ventilation architectural style: 1 sites
•
Haveli architecture, Domestic, courtyard-centered, ornate carvings architectural style: 1 sites
•
Indo-Aryan, Nagara, stacked, symmetrical, ornate. architectural style: 1 sites
•
Mughal, Rajput, Hindu. Syncretic, ornate, marble, sandstone. architectural style: 1 sites
•
Rajput Period period construction: 5 sites
•
Vijayanagara Period period construction: 1 sites
•
Late Rajput Period period construction: 1 sites
•
Solanki Period period construction: 1 sites
•
Modern Period period construction: 1 sites
•
Average documentation completion score: 80%
•
rajasthan ranks among India's top heritage destinations with 9 documented sites
•
Featured flagship heritage sites: 9
•
Comprehensive digital archiving preserves heritage for future generations
•
Comprehensive digital archiving preserves heritage for future generations
Frequently Asked Questions
How many heritage sites are documented in rajasthan?
This collection includes 9 documented heritage sites in rajasthan. 1 sites are centrally protected by ASI. Each site has comprehensive documentation including photos, floor plans, and historical research.
What is the best time to visit heritage sites in rajasthan?
October to March is ideal for visiting heritage sites in rajasthan, with pleasant temperatures (15-25°C) and minimal rainfall. Avoid May-June (peak summer) and July-September (monsoon season). Major festivals also offer unique cultural experiences. Check individual site pages for specific visiting hours and seasonal closures.
What are the entry fees for heritage sites?
ASI-protected monuments charge ₹25-₹40 for Indian nationals and ₹250-₹600 for foreign tourists. State-protected sites often have lower or no entry fees. Many temples and religious sites are free. Children under 15 typically enter free. Still photography is usually included; video may require additional permits.
Are photography and videography allowed at heritage sites?
Still photography for personal use is generally permitted at most heritage sites. Tripods, flash photography, and commercial filming usually require special permissions. Some sites restrict photography of murals, sculptures, or sanctums. Drones are prohibited without explicit authorization. Always respect signage and guidelines at individual monuments.
How do I reach heritage sites in rajasthan?
rajasthan is well-connected by air, rail, and road. Major cities have airports with domestic and international flights. Indian Railways operates extensive networks. State and private buses connect smaller towns. Most heritage sites are accessible by taxi, auto-rickshaw, or rental vehicles. Plan 2-3 hours per major monument.
Are these heritage sites wheelchair accessible?
Accessibility varies significantly. Major UNESCO sites and recently renovated monuments often have ramps and accessible facilities. However, many historical structures have steps, uneven surfaces, and narrow passages. Contact site authorities in advance for specific accessibility information. Our site pages indicate known accessibility features where available.
Are guided tours available at heritage sites?
Licensed guides are available at most major heritage sites, typically charging ₹200-₹500 for 1-2 hour tours. ASI-approved guides provide historical and architectural insights. Audio guides are available at select UNESCO sites. Our platform offers virtual tours and detailed documentation for major monuments.
What is the conservation status of these heritage sites?
1 sites are legally protected by ASI. Active conservation includes structural stabilization, surface cleaning, vegetation control, and drainage management. Digital documentation helps monitor deterioration. Ongoing surveys track condition changes for evidence-based interventions.
What are the key features of ornate architecture?
Ornate architecture features distinctive regional architectural elements, spatial planning principles, and decorative vocabularies. These elements evolved over centuries, reflecting regional climate, available materials, construction techniques, and cultural preferences. Each monument demonstrates unique variations within the broader architectural tradition.
What documentation is available for these heritage sites?
Each site includes high-resolution photography, architectural measurements, historical research, and expert annotations. Documentation averages 80% completion.
How much time should I allocate for visiting?
Plan 2-3 hours for major monuments to appreciate architectural details and explore grounds. Smaller sites may require 30-60 minutes. Multi-site itineraries should allocate travel time. Early morning or late afternoon visits offer better lighting for photography and fewer crowds. Check individual site pages for recommended visiting durations.
What is the cultural significance of these heritage sites?
These monuments represent India's diverse cultural heritage, reflecting centuries of architectural innovation, religious traditions, and artistic excellence. They serve as living links to historical societies, preserving knowledge about construction techniques, social structures, and cultural values. Many sites remain active centers of worship and community gathering.
What other attractions are near these heritage sites?
rajasthan offers diverse tourism experiences beyond heritage monuments. Explore local museums, craft villages, nature reserves, and cultural festivals. Many heritage sites are clustered in historic towns with traditional markets and cuisine. Our site pages include nearby attraction recommendations and multi-day itinerary suggestions.
How can I practice responsible heritage tourism?
Respect site rules including photography restrictions and designated pathways. Don't touch sculptures, murals, or walls. Dispose waste properly. Hire local guides to support communities. Avoid visiting during restoration work. Learn about cultural contexts before visiting. Report damage to authorities. Your responsible behavior helps preserve heritage for future generations.
References & Sources
[3]
📍
StateRajasthan
🎨
StyleOrnate
What is Ornate Architecture?
Ornate architecture is a distinctive style of Indian temple architecture characterized by its unique design elements and construction techniques. This architectural tradition flourished in rajasthan and represents a significant period in Indian cultural heritage. Features include intricate carvings, precise proportions, and integration with religious symbolism.
Period:
6th-18th century CEPrimary Region:
rajasthanTotal Sites:
0 documentedCategory:
VariousKey Characteristics
- 1Diverse architectural styles from various periods
- 2Intricate craftsmanship and artistic excellence
- 3Historical and cultural significance
- 4Well-documented heritage value
- 5Protected under heritage conservation acts
- 6Tourist and educational significance
Distribution by State
| 📍Rajasthan | 9 sites |