Nayaka Architecture Style Architecture in India
This research collection documents 13 heritage sites throughout India, providing comprehensive architectural analysis, historical documentation, and conservation assessments. These monuments represent significant examples of nayaka architecture style architectural tradition, spanning multiple historical periods. These monuments contribute to understanding Hindu temple architecture's evolution, shilpa shastra applications, and iconographic programs. Our documentation employs rigorous methodologies including photogrammetric surveys, laser scanning, epigraphic analysis, and archival research, creating scholarly resources suitable for academic citation. Royal and community patronage created monuments embodying sophisticated engineering knowledge, cosmological symbolism, and artistic achievement that continue informing contemporary understanding of India's civilizational contributions to global architectural heritage.
13 Sites Found
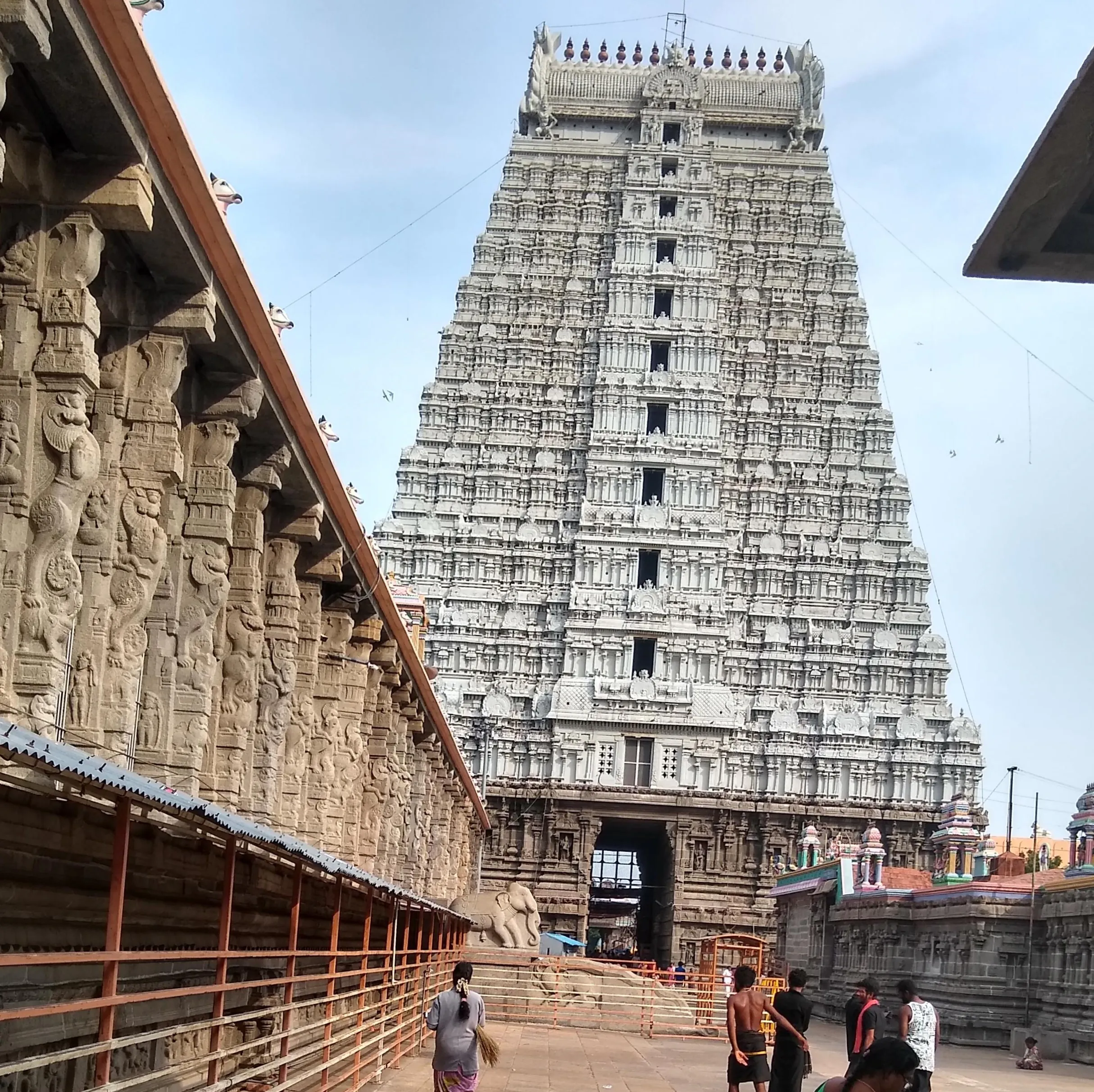
The colossal gopurams of Arunachaleswarar Temple in Tiruvannamalai dominate the landscape, a testament to Dravidian temple architecture ([1]). Approaching the temple, the sheer scale is striking, with nine towering gopurams intricately sculpted with deities ([2][3]). The Rajagopuram, an 11-tiered eastern gateway, exemplifies the temple's grandeur and serves as the primary entrance ([4]). Intricate carvings adorning the walls depict scenes from Hindu mythology, showcasing the artistic skills of the artisans who worked on the temple ([5]). Within the Garbhagriha (Sanctum), the lingam representing Shiva is the focal point of devotion, drawing devotees from far and wide ([6]). The temple, built around 850 CE during the Chola period, reflects the dynasty's patronage of art and architecture ([7][8]). Granite and sandstone blocks, meticulously carved, form the structural components of this sacred space ([9]). During the Chola period, temple architecture reached new heights, with an emphasis on elaborate ornamentation and towering structures ([10]). Vastu Shastra principles, the ancient Indian science of architecture, likely guided the temple's layout and design, ensuring harmony and balance ([11]). The thousand-pillared hall, or Mandapa (Pillared Hall), displays geometric patterns, a contrast to the figurative sculptures found elsewhere ([12]). The Kambathu Amman Sannadhi, dedicated to Parvati, offers a serene space for contemplation and prayer ([13]). Circling the temple on the Girivalam path reinforces the temple's spiritual significance, a practice deeply rooted in Hindu tradition ([14]). The walls of the temple serve as a canvas of history, with inscriptions in ancient Tamil script and architectural additions from various dynasties ([15]). These inscriptions provide valuable insights into the temple's history and the socio-cultural context of the time ([16]). Arunachaleswarar Temple embodies the artistic genius of Dravidian architecture, a legacy that continues to inspire awe and reverence ([17]).
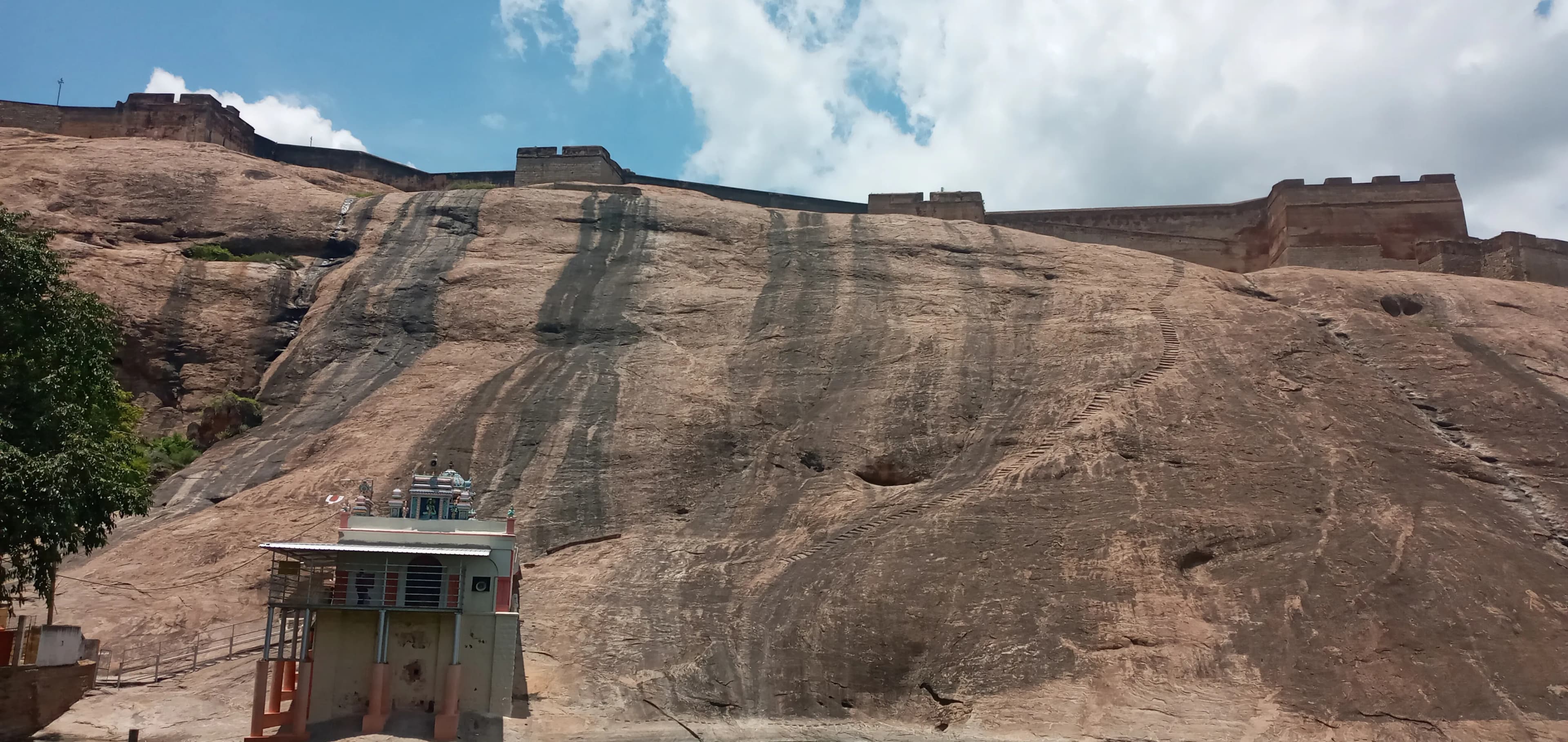
The imposing silhouette of Dindigul Fort, perched atop a rocky hill, dominated the landscape long before I even reached the town. Having explored the basalt-carved wonders of Maharashtra, I was eager to see how this South Indian fortress compared. The climb up was steep, the sun beating down relentlessly, but the anticipation fueled my ascent. The sheer scale of the fortifications, built primarily by the Madurai Nayaks in the 16th century, became increasingly impressive with each step. Entering through the imposing gateway, I was immediately struck by the stark contrast to the caves and temples I was accustomed to. Instead of intricate carvings and dimly lit sanctums, I found myself in a vast open space, the remnants of military structures scattered across the plateau. The walls, constructed of rough-hewn stone blocks, rose dramatically against the sky, their uneven surfaces whispering tales of sieges and battles. Unlike the polished precision of many Maratha forts, Dindigul exuded a raw, almost primal strength. My exploration began with the lower fortifications. The double walls, separated by a deep moat, were a testament to the strategic importance of this fort. I noticed several strategically placed bastions, each offering a commanding view of the surrounding plains. These weren't just defensive structures; they were vantage points from which the Nayaks could survey their domain. I could almost imagine the sentries pacing these ramparts, their eyes scanning the horizon for potential threats. The climb to the upper levels of the fort was a journey through layers of history. I passed crumbling storehouses, their arched doorways hinting at the vast quantities of grain and ammunition they once held. The remnants of a palace, now reduced to a few walls and broken pillars, spoke of a time of regal splendor. I paused at a particularly well-preserved section of the ramparts, tracing the lines of the parapet with my fingers, imagining the archers who once stood here, their arrows raining down on invaders. The highlight of my visit was undoubtedly the Upper Fort, crowned by a two-storied palace. This structure, though weathered by time, still retained a sense of grandeur. The intricately carved wooden pillars and doorways, a stark contrast to the rough stone exterior, showcased the artistic sensibilities of the Nayaks. From the upper levels, the panoramic view was breathtaking. The town of Dindigul sprawled below, a tapestry of houses and temples, while the distant hills shimmered in the haze. It was a view fit for a king, and I could understand why this strategic location was so fiercely contested throughout history. One element that particularly fascinated me was the extensive use of water management systems within the fort. I discovered several large cisterns, meticulously carved into the rock, designed to collect rainwater. These reservoirs, along with a network of channels and pipes, ensured a continuous supply of water even during prolonged sieges. This ingenuity, so crucial in this arid region, was a testament to the architectural prowess of the Nayaks. As I descended from the fort, the late afternoon sun casting long shadows across the landscape, I reflected on the differences between the rock-cut architecture of Maharashtra and the imposing masonry of Dindigul. While both traditions displayed incredible skill and artistry, they reflected distinct responses to the environment and the needs of their respective rulers. Dindigul Fort, with its raw power and strategic brilliance, offered a compelling glimpse into a chapter of South Indian history I had only just begun to explore. It left me with a profound appreciation for the ingenuity and resilience of the people who built and defended this magnificent fortress, and a desire to delve deeper into the rich tapestry of Tamil Nadu's past.

The imposing laterite ramparts of Gingee Fort, rising abruptly from the Tamil Nadu plains, seemed to shimmer in the afternoon sun. My journey from the heart of Madhya Pradesh to this southern stronghold had been long, but the first glimpse of the "Troy of the East," as it's often called, erased any trace of weariness. This wasn't just another fort; it was a complex of three hills – Krishnagiri, Rajagiri, and Chandrayandurg – each crowned with fortifications, interconnected by formidable walls that snaked across the landscape. I began my exploration at the base of Rajagiri, the largest of the three hills. The climb was steep, the path winding through dense vegetation. The air, thick with the scent of earth and foliage, hummed with the calls of unseen birds. As I ascended, the scale of the fort began to truly dawn on me. The sheer size of the granite blocks used in the construction, some seemingly precariously balanced, testified to the ingenuity of the ancient builders. Reaching the summit, I was greeted by a breathtaking panorama. The other two hills, Krishnagiri and Chandrayandurg, stood like sentinels in the distance, their own fortifications clearly visible. Rajagiri itself was a sprawling complex of structures – granaries, barracks, temples, and palaces, all bearing the scars of time and conflict. The Kalyana Mahal, a multi-storied brick structure, particularly caught my eye. Its intricate brickwork, though weathered, still hinted at its former grandeur. The large, open courtyard, now overgrown with grass, must have once witnessed vibrant ceremonies and courtly life. I spent hours exploring the ruins, my camera constantly clicking. The light played beautifully on the weathered stone, revealing intricate carvings and architectural details that I hadn't noticed at first glance. The 'Elephant Tank,' a massive water reservoir carved into the rock, was a marvel of engineering. Imagining it filled to the brim during the fort's heyday, providing water for the entire garrison, gave me a palpable sense of the fort's self-sufficiency. Descending Rajagiri, I made my way to Krishnagiri, the second hill. This hill housed the 'Rani Mahal,' the queen's palace. The climb was even more challenging, involving navigating narrow, almost hidden passages carved into the rock. The Rani Mahal, though smaller than the structures on Rajagiri, possessed a quiet elegance. The views from its windows, overlooking the surrounding plains, were simply stunning. I could almost imagine the queen gazing out at the same vista centuries ago. Chandrayandurg, the smallest of the three hills, was accessible only by a narrow, precarious path. Though less developed than the other two, it offered a unique perspective on the entire complex. Standing on its summit, I could appreciate the strategic brilliance of Gingee's design. The three hills, each supporting the other, created an almost impregnable fortress. The architectural influences at Gingee were fascinating. While the core structures bore the hallmarks of Vijayanagara architecture, I also noticed subtle traces of Maratha and French influences, reflecting the fort's complex history. The use of locally available laterite and granite, combined with ingenious construction techniques, had allowed the fort to withstand centuries of weathering and warfare. As the sun began to set, casting long shadows across the ancient stones, I felt a profound sense of connection to the past. Gingee Fort wasn't just a collection of ruins; it was a living testament to the ingenuity, resilience, and artistry of those who built and inhabited it. My photographs, I hoped, would capture not just the physical beauty of the fort, but also the stories whispered by its weathered walls. The echoes of history resonated deeply within me as I descended, leaving the majestic silhouette of Gingee Fort etched against the twilight sky.
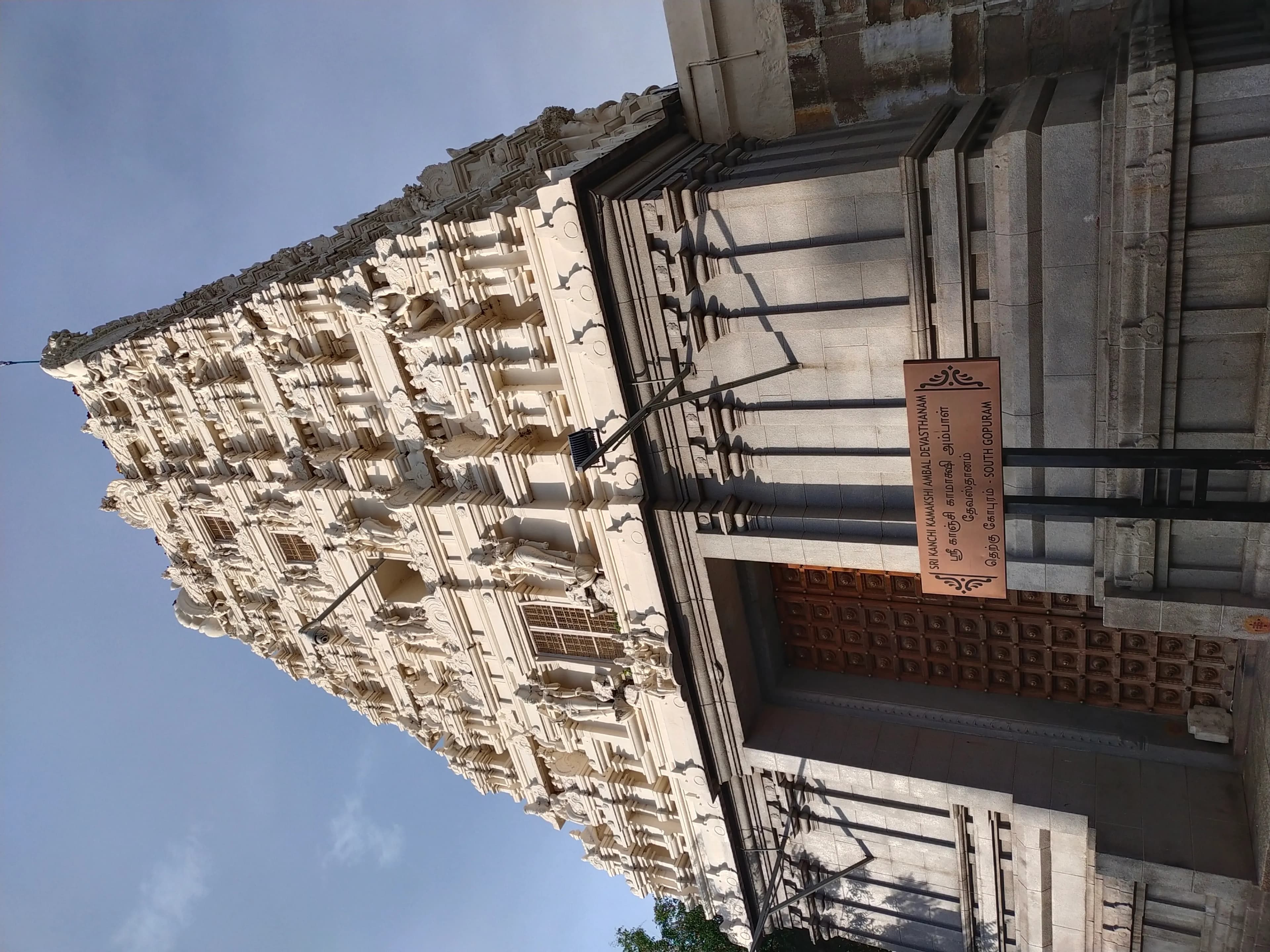
The air in Kanchipuram hummed with a palpable energy, a blend of devotion and the weight of centuries. I stood before the Kamakshi Amman Temple, its towering gopuram a vibrant tapestry against the Tamil Nadu sky. This wasn't just another temple on my list of 500+; it was a pilgrimage site, a living testament to the power of Shakti, and a visual feast for a heritage photographer like myself. Unlike many South Indian temples that are dedicated to male deities, this one celebrates the supreme goddess Kamakshi, a form of Parvati. The temple’s architecture is a fascinating blend of Dravidian styles, evolving over centuries under various dynasties. The main gopuram, though a relatively recent addition, commands attention with its intricate stucco work depicting scenes from Hindu mythology. The vibrant colours, refreshed periodically, pulsed with life under the strong southern sun. I spent a good hour just circling the base, tilting my camera at impossible angles to capture the sheer scale and detail of the sculpted figures. The gopuram serves as a dramatic prelude to the inner sanctum, a promise of the sacred energy within. Passing through the entrance, I was struck by the relative quiet. The bustling street life of Kanchipuram seemed to melt away, replaced by a hushed reverence. The temple complex is built around a series of concentric enclosures, each leading closer to the heart of the shrine. I noticed the distinct shift in architectural style as I moved inwards. The outer walls were simpler, adorned with rhythmic rows of pilasters and punctuated by smaller shrines dedicated to various deities. As I approached the inner sanctum, the carvings became more elaborate, the stonework finer, and the atmosphere more charged. The inner sanctum, the garbhagriha, houses the main deity, Kamakshi Amman. Photography isn't permitted inside, which, in a way, amplified the experience. It forced me to be fully present, to absorb the atmosphere, the chanting, the scent of incense, and the palpable devotion of the pilgrims. The goddess is depicted in a seated posture, a unique representation compared to other Parvati temples where she is often shown standing. This seated posture, I learned from a local priest, signifies her peaceful, meditative state, radiating a calming energy that permeated the entire temple. Beyond the main shrine, the temple complex houses several smaller mandapams, each with its own unique architectural character. The Kalyana Mandapam, used for ceremonial weddings, was particularly striking. Its intricately carved pillars, depicting scenes from the marriage of Shiva and Parvati, were a testament to the skill of the ancient artisans. I spent considerable time studying the nuances of each carving, the flow of the narrative, and the expressive postures of the figures. The play of light and shadow within the mandapam added another layer of depth to the visual experience. One of the most captivating aspects of the Kamakshi Amman Temple is its tangible connection to the daily lives of the people. It’s not a museum piece, but a living, breathing entity. I witnessed families performing pujas, women offering flowers, and children playing in the courtyards. This vibrant tapestry of human interaction woven into the ancient architecture is what truly makes a heritage site come alive. It’s the stories whispered within the stones, the echoes of prayers, and the continuity of faith that I strive to capture in my photographs. Leaving the temple, I carried with me not just images, but a deeper understanding of the cultural significance of this sacred space. The Kamakshi Amman Temple isn't just a monument; it's a repository of faith, art, and history, a testament to the enduring power of the divine feminine in the heart of South India.
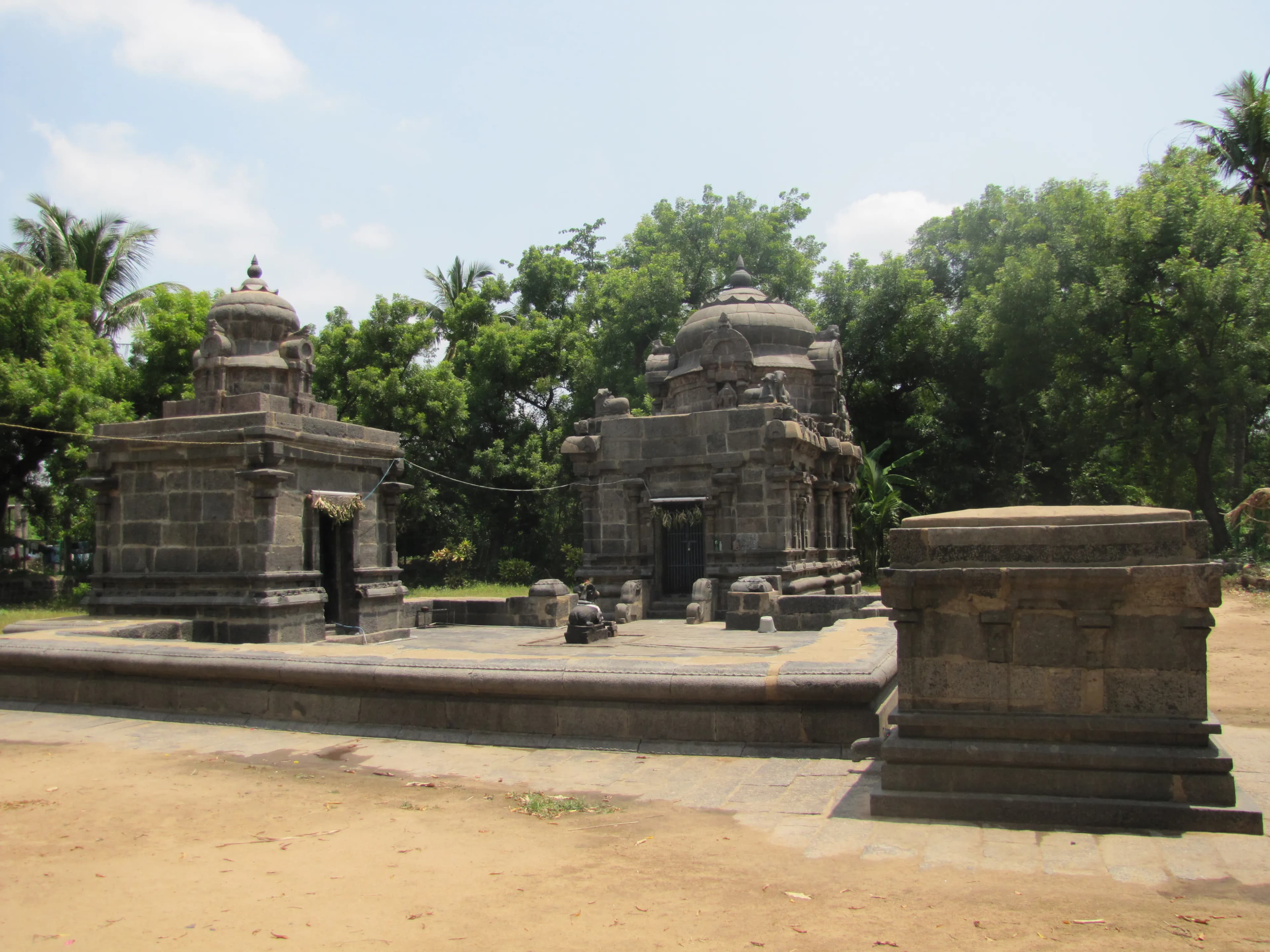
The humid Kanyakumari air hung heavy as I approached the Kundankuzhi Mahadevar Temple, tucked away in a quiet village near Nagercoil. The temple, dedicated to Lord Shiva, doesn't boast the towering gopurams of some of Tamil Nadu's more famous temples, but it possesses a quiet dignity and architectural nuances that captivated me from the first glance. The relatively modest size allows for an intimate exploration, a chance to truly connect with the structure and its history. The first thing that struck me was the distinct Kerala architectural influence, a testament to the region's historical fluidity and cultural exchange. The sloping tiled roofs, reminiscent of Kerala's traditional houses and temples, were a departure from the typical Dravidian style I'm accustomed to seeing in Chennai. The muted ochre walls, devoid of elaborate carvings on the exterior, further emphasized this unique blend. This simplicity, however, wasn't stark; it felt more like a conscious choice, directing the visitor's attention inwards, towards the spiritual heart of the temple. Stepping inside the main mandapam, I was greeted by a series of intricately carved pillars. While the exterior was understated, the interior showcased the artisans' skill. The pillars, though weathered by time, displayed a variety of motifs – stylized lotuses, mythical creatures, and intricate geometric patterns. I noticed a subtle difference in the carving styles on some pillars, suggesting additions or renovations over different periods. This layering of history, visible in the very fabric of the temple, added to its charm. The garbhagriha, the sanctum sanctorum, housed the lingam, the symbolic representation of Lord Shiva. The air within was thick with the scent of incense and the murmur of prayers. The dimly lit space, illuminated by oil lamps, created an atmosphere of reverence and tranquility. I spent some time observing the worn stone floor, polished smooth by centuries of devotees' feet, a tangible connection to the generations who had worshipped here before me. Moving towards the outer prakaram, I discovered a small shrine dedicated to the Goddess Parvati. The carvings here were noticeably different, featuring a more flowing, feminine aesthetic. The presence of both Shiva and Parvati, representing the complementary forces of creation and destruction, underscored the temple's adherence to traditional Shaivite principles. One of the most intriguing aspects of the Kundankuzhi Mahadevar Temple was its integration with the natural surroundings. Ancient trees shaded the temple grounds, their roots intertwining with the stone structures, creating a sense of harmony between the built and natural environments. A small pond, located to the west of the main temple, added to the serene atmosphere. It was easy to imagine how this tranquil setting would have provided a sanctuary for both spiritual contemplation and community gatherings over the centuries. My visit to the Kundankuzhi Mahadevar Temple wasn't just about observing architectural details; it was an immersive experience. The temple's unassuming exterior belied a rich history and a palpable spiritual energy. It offered a glimpse into the cultural exchange between Tamil Nadu and Kerala, showcasing a unique blend of architectural styles. Unlike the grand, often crowded temples of larger cities, Kundankuzhi allowed for a quiet, personal connection, a chance to appreciate the subtleties of craftsmanship and the enduring power of faith. It's a testament to the fact that architectural marvels don't always need to be grand in scale to be profoundly impactful. They can be found in quiet corners, whispering stories of history, faith, and artistic expression.
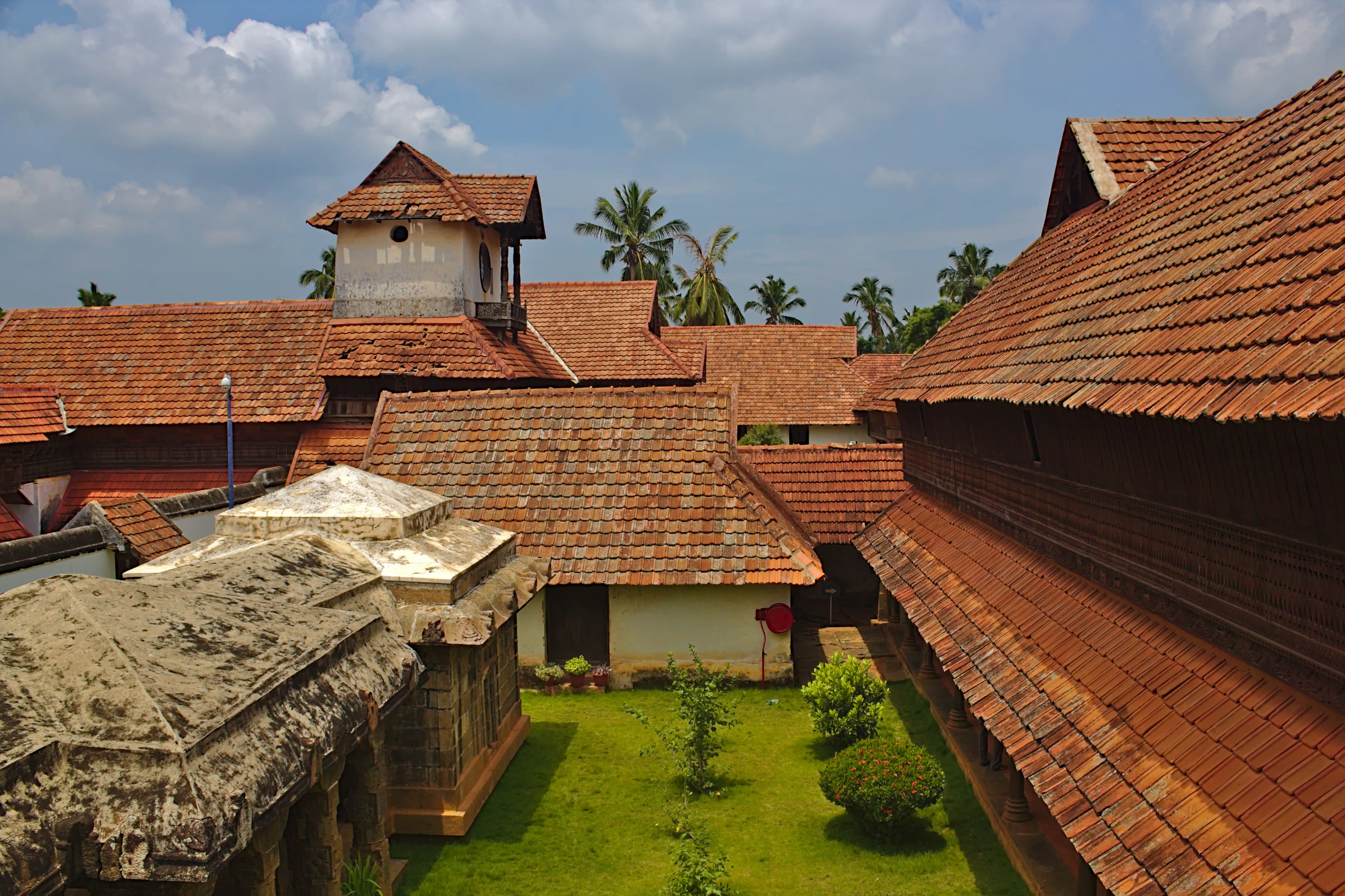
The scent of teakwood hung heavy in the air, a fragrant welcome to the Padmanabhapuram Palace. Stepping through the imposing gateway, I felt transported back in time, not to the Mughal grandeur I'm accustomed to in Uttar Pradesh, but to a distinctly different era, a world of Travancore kings and Nayak artistry. This wasn't the opulence of Agra or the intricate carvings of Fatehpur Sikri, but a more understated, almost austere elegance that spoke volumes about the region's unique history. The palace, a sprawling complex of wooden structures, isn't a single monolithic building but a series of interconnected halls, chambers, and courtyards. Unlike the sandstone and marble of the north, here, wood is king. Intricately carved pillars, polished to a dark sheen, support sloping roofs covered in terracotta tiles. The granite foundation, a stark contrast to the dark wood, anchors the structure, giving it a sense of grounded permanence. I was particularly struck by the clock tower, its European influence a subtle reminder of the trade routes that connected this southern kingdom to the wider world. The 'Thai Kottaram' or the Queen's Palace, a separate structure within the complex, captivated me with its delicate carvings. Floral motifs, scenes from epics, and intricate geometric patterns adorned every surface. The central courtyard, open to the sky, allowed light to filter in, illuminating the polished wooden floors and highlighting the intricate details of the carvings. It was easy to imagine the queen holding court here, surrounded by her attendants. One of the most striking features of the palace is the 'Mantrasala' or the Council Chamber. The sheer size of the single granite slab that forms the floor is awe-inspiring. The smooth, polished surface, cool to the touch even on a warm day, reflected the light filtering in through the intricately carved windows. I could almost hear the echoes of past deliberations, the whispers of advisors, and the pronouncements of kings. The palace museum, housed within the complex, provided a fascinating glimpse into the lives of the Travancore royalty. From ornate palanquins and weaponry to delicate ivory carvings and ancient manuscripts, the collection showcased the rich cultural heritage of the region. I was particularly intrigued by the collection of ancient coins, a testament to the kingdom's extensive trade networks. These weren't just objects; they were tangible links to a bygone era, whispering stories of maritime voyages, royal decrees, and the ebb and flow of power. As I walked through the dimly lit corridors, the creaking of the wooden floors under my feet added to the sense of history. The air was thick with the scent of age, a blend of wood, spices, and something indefinable, something that spoke of centuries of human presence. The small, strategically placed windows offered glimpses of the lush greenery outside, a reminder of the natural beauty that surrounds the palace. The contrast with the Mughal architecture I’m so familiar with was stark. Where the Mughals favoured grandeur and symmetry, the architecture here embraced a more organic, almost vernacular style. The emphasis on functionality, the use of local materials, and the integration with the natural surroundings spoke of a different aesthetic sensibility, one deeply rooted in the local environment and culture. Leaving the Padmanabhapuram Palace, I felt a profound sense of connection to a history far removed from my own. It was a humbling experience, a reminder that India's cultural tapestry is woven from countless threads, each unique and vibrant. The palace isn't just a collection of buildings; it's a living testament to the ingenuity, artistry, and resilience of the people who built it and called it home. It’s a must-see for anyone seeking to understand the rich diversity of Indian architecture and history.
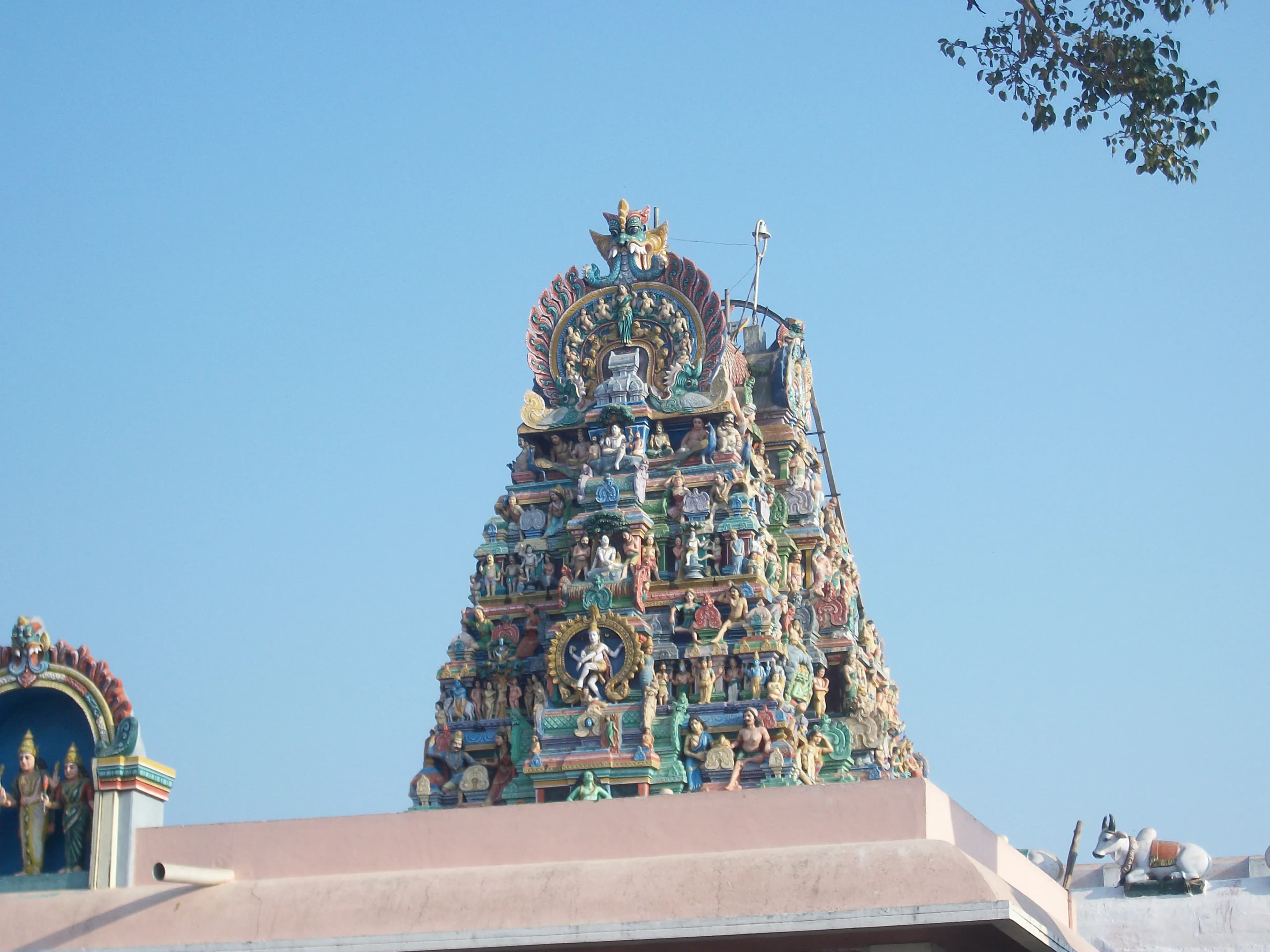
The air, thick with incense and the murmur of countless prayers, vibrated around me as I ascended the steep steps leading to the Palani Murugan Temple. Having explored the sandstone grandeur of Rajasthan's forts and palaces for years, I was eager to experience the distinct architectural and spiritual landscape of this South Indian pilgrimage site. The climb itself, a physical manifestation of devotion, offered glimpses of Palani sprawling below, the town cradled by the rolling hills. Pilgrims, some choosing the arduous penance of climbing barefoot, their faces etched with determination, moved with a quiet reverence that was palpable. Reaching the summit, I was immediately struck by the temple's unique construction. Unlike the ornate carvings and expansive courtyards I was accustomed to, the Palani temple, dedicated to Lord Muruga, presented a more austere aesthetic. The main shrine, known as the Dhandayuthapani Swami Temple, is built primarily from granite, its dark grey stone a stark contrast to the vibrant colours of the surrounding landscape. The architecture is characteristically Dravidian, with a gopuram, though smaller than those found in other major South Indian temples, marking the entrance. Instead of elaborate sculptures, the focus here seemed to be on the raw power of the deity and the unwavering faith of the devotees. Inside the sanctum sanctorum, the air crackled with an almost tangible energy. The deity, Lord Muruga, is represented by a statue not of stone or metal, but of a unique alloy called Navapashanam, said to possess potent medicinal properties. The simplicity of the idol, devoid of opulent adornments, seemed to amplify its spiritual significance. Photography is strictly prohibited within the inner sanctum, a rule I respected, allowing myself to fully absorb the atmosphere and the palpable devotion of the worshippers. The temple complex, though compact, is a labyrinth of smaller shrines, each dedicated to a different deity within the Hindu pantheon. I spent time exploring these, observing the intricate details of the metalwork on the doors and the subtle variations in the architectural styles. One particularly captivating feature was the golden chariot, used during festivals to carry the deity in procession. The craftsmanship was exquisite, the metal gleaming under the filtered sunlight that streamed through the temple corridors. Beyond the spiritual aspects, the temple also offered a fascinating glimpse into the social fabric of the region. The diversity of the pilgrims, representing different social and economic backgrounds, united in their devotion, was a powerful testament to the enduring influence of faith. I observed families sharing simple meals, vendors selling flowers and religious offerings, and the constant hum of chants and prayers creating a unique soundscape. Descending the hill, I chose the rope car, offering a panoramic view of the landscape. The experience, though physically demanding, was profoundly enriching. The Palani Murugan Temple, with its unique architecture, powerful spiritual energy, and the unwavering faith of its devotees, offered a starkly different, yet equally compelling, experience compared to the majestic forts and palaces of my home state. It was a reminder that the essence of heritage lies not just in the grandeur of structures, but in the intangible threads of faith, devotion, and the shared human experience that bind us across cultures and geographies.
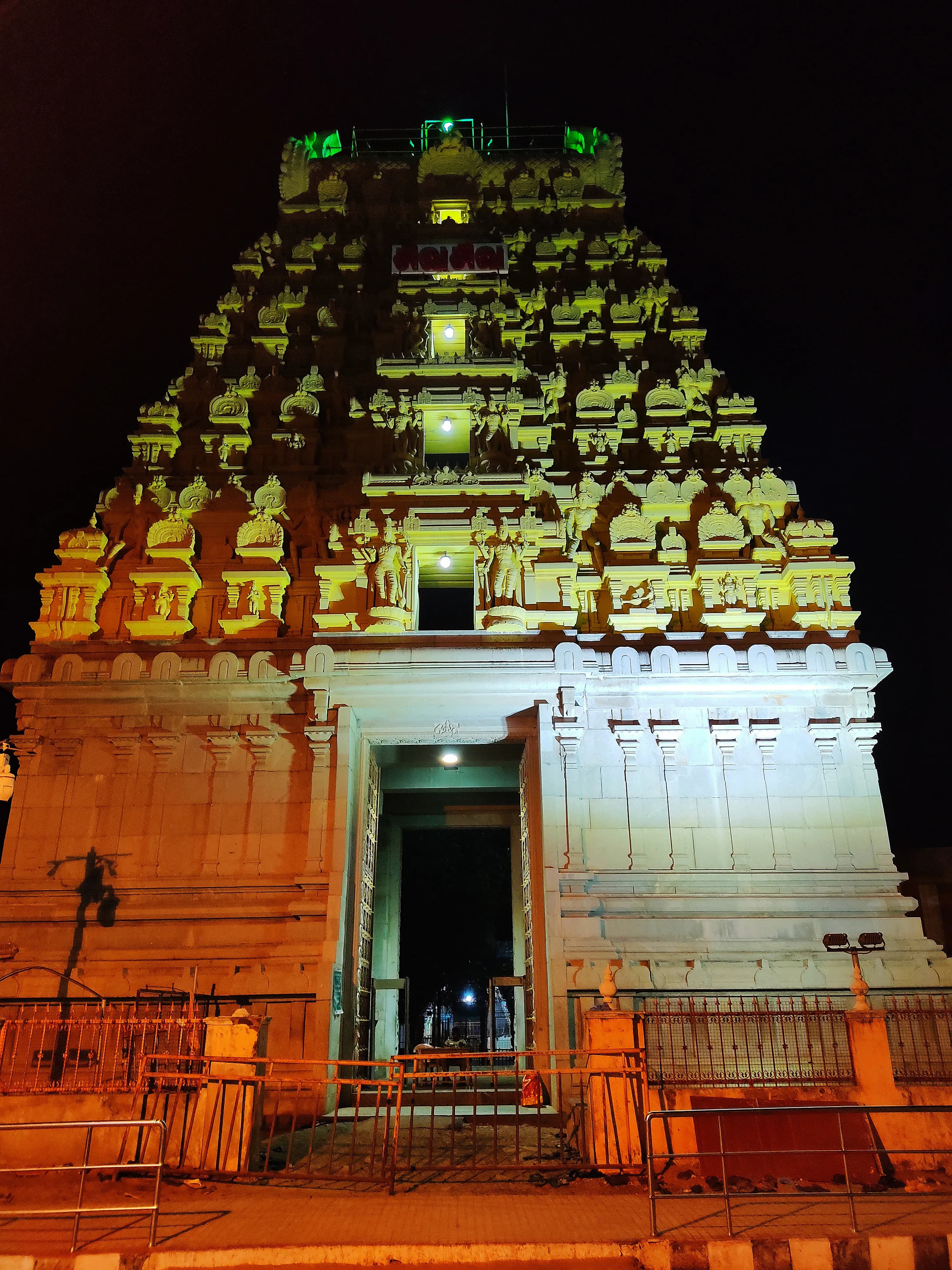
The scorching sun beat down on the ghats of Rameswaram, but the cool, echoing expanse of the Ramanathaswamy Temple offered a welcome respite. As a Gujarati accustomed to the intricate stonework of our own temples, I was immediately struck by the sheer scale of this Dravidian masterpiece. It sprawls across 15 acres, a city within a city, its towering gopurams visible for miles. The eastern gopuram, though unfinished, still dominates the skyline, a testament to the ambition of its builders. My first instinct was to circumambulate the outer corridor, the longest in the world, they say. The rhythmic thud of my sandals on the polished stone floor mingled with the chanting of devotees and the clang of temple bells. The seemingly endless colonnade, supported by thousands of intricately carved pillars, felt like a procession frozen in time. Each pillar, a unique work of art, depicted scenes from mythology, celestial beings, and everyday life. I paused, captivated by the narrative unfolding on the cool, grey stone, recognizing familiar motifs shared across India's diverse artistic traditions, yet rendered here with a distinctly Tamil sensibility. The play of light and shadow within the corridor was mesmerizing. Sunlight filtering through the gaps in the gopurams created dancing patterns on the floor, illuminating the sculpted surfaces and adding a sense of dynamism to the otherwise static structure. I noticed the subtle shift in the stone used – the warm sandstone of the outer structures giving way to the darker, cooler granite within the sanctum sanctorum. The temple tank, Agni Theertham, shimmered under the midday sun. Pilgrims, having completed their ritual bath, walked with a palpable sense of serenity, their wet clothes clinging to their bodies. Observing them, I felt a connection to the ancient rituals that have been performed here for centuries. The temple, I realized, was not just a monument to architectural prowess, but a living, breathing entity, intertwined with the faith and lives of millions. Entering the inner sanctum, where the lingam of Ramanathaswamy is enshrined, I was struck by a sense of profound peace. The air was thick with the scent of incense and the murmur of prayers. The intricate carvings on the walls and ceilings seemed to dissolve in the dim light, creating an atmosphere of otherworldly tranquility. I observed the distinctive Dravidian shikhara above the sanctum, its pyramidal form contrasting with the curvilinear towers of Gujarat's temples. One of the most captivating features of the Ramanathaswamy Temple is its network of twenty-two wells, each said to possess unique properties. I tasted the water from a few, noticing the subtle variations in salinity and mineral content. This intricate water management system, integrated within the temple complex, spoke volumes about the ingenuity of the ancient builders and their understanding of the environment. Leaving the temple, I carried with me not just photographs and memories, but a deeper understanding of the Dravidian architectural style. The Ramanathaswamy Temple is not merely a collection of beautiful structures; it is a testament to human devotion, architectural ingenuity, and the enduring power of faith. It stands as a beacon of cultural heritage, a place where history, mythology, and spirituality converge, offering a glimpse into the rich tapestry of India's past. The experience resonated deeply with my own Gujarati heritage, highlighting the interconnectedness of our diverse architectural traditions while celebrating their unique expressions. The echoes of chanting, the cool touch of the stone, and the sheer grandeur of the space stayed with me long after I left Rameswaram, a powerful reminder of the enduring legacy of India's architectural marvels.
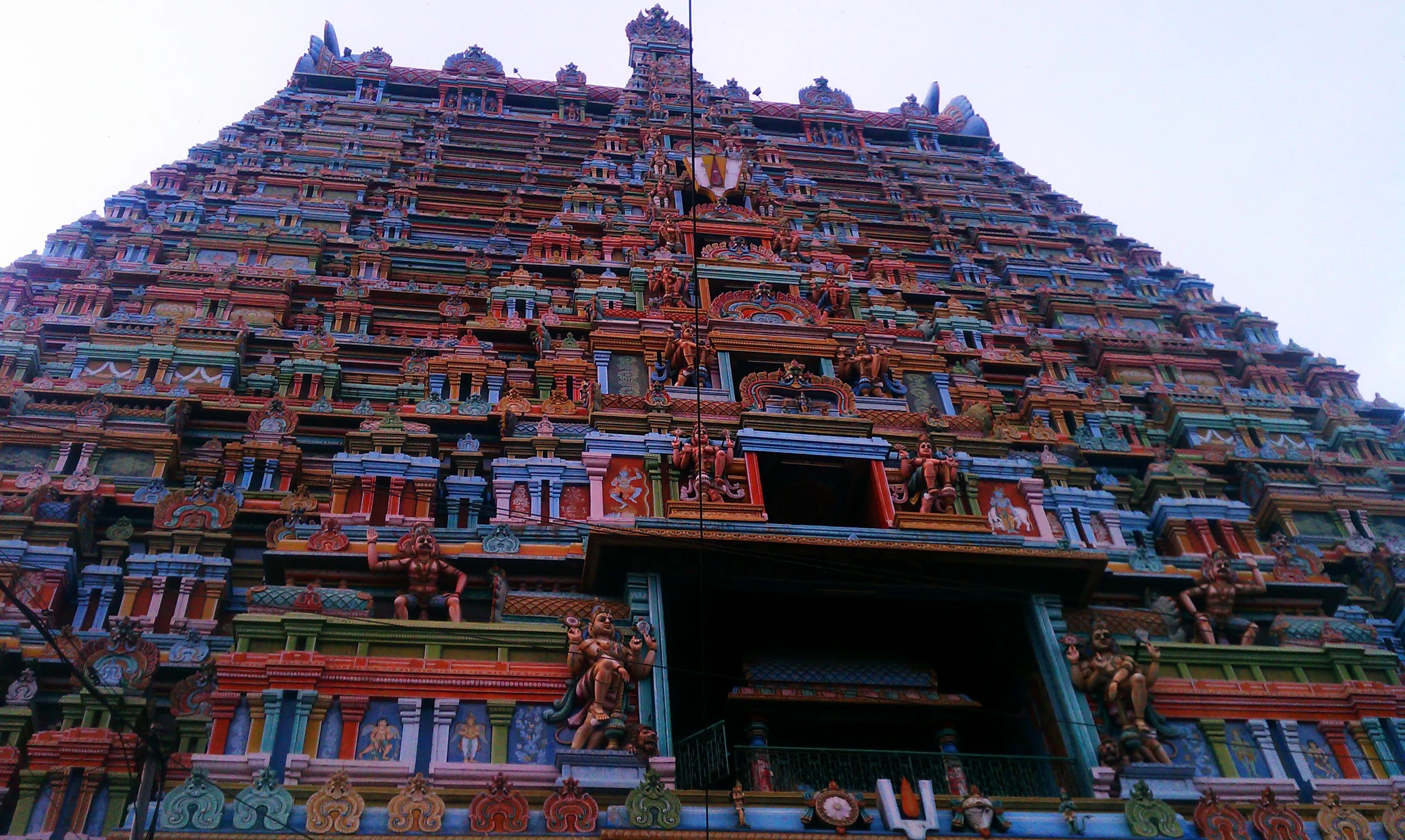
The midday sun beat down on Nellore, the heat shimmering off the gopurams of the Ranganatha Swamy Temple. Having explored countless sandstone marvels in Rajasthan, I was eager to experience the distinct Dravidian architecture of this South Indian temple. Stepping through the towering eastern gateway, I was immediately struck by the sheer scale of the complex. The vast courtyard, paved with worn stone, stretched before me, punctuated by smaller shrines and mandapams. Unlike the intricate carvings that adorn Rajasthani temples, the architecture here felt bolder, more geometric. The gopurams, tiered pyramids that mark the temple entrances, were adorned with vibrant stucco figures depicting deities and mythological scenes. The colours, though faded with time, still held a certain vibrancy, a testament to the artistry of the craftsmen who had brought them to life centuries ago. I noticed that the gopurams here seemed less ornate than those I'd seen in Tamil Nadu, perhaps reflecting a regional variation in the Dravidian style. The main shrine, dedicated to Lord Ranganatha, a reclining form of Vishnu, dominated the courtyard. The structure, built from granite, exuded a sense of solidity and permanence. As I approached, I observed the intricate carvings that adorned the pillars and walls. While the overall style was Dravidian, I noticed subtle influences of the Vijayanagara Empire in the ornate detailing, a reminder of the region's rich history. The pillars, in particular, were fascinating. Many featured yalis, mythical lion-like creatures, a common motif in South Indian temple architecture. However, the yalis here seemed more stylized, less ferocious than those I'd seen elsewhere, lending a unique character to the temple. Inside the sanctum sanctorum, the atmosphere was hushed and reverent. Photography was prohibited, which allowed me to fully immerse myself in the spiritual energy of the place. The air was thick with the scent of incense and the murmur of prayers. While I couldn't capture the image of the reclining deity, the mental picture I formed was far more vivid. The serenity of the Lord's expression, the intricate details of his adornments, and the palpable devotion of the worshippers created an unforgettable experience. Exiting the main shrine, I wandered through the sprawling complex, discovering hidden corners and smaller shrines dedicated to various deities. One particularly captivating structure was the Kalyana Mandapam, the marriage hall. Its intricately carved pillars, depicting scenes from Hindu mythology, were a testament to the skill of the artisans. I imagined the vibrant ceremonies that must have taken place within these walls, the air filled with music and celebration. The Pushkarini, the temple tank, located to the north, offered a welcome respite from the midday heat. The steps leading down to the water were worn smooth by centuries of use, a tangible link to the generations who had come before. The stillness of the water reflected the surrounding gopurams, creating a mesmerizing image. I observed locals performing rituals at the water's edge, their faith evident in every gesture. My visit to the Ranganatha Swamy Temple was a journey of discovery, a chance to appreciate the nuances of Dravidian architecture and experience the spiritual heart of Nellore. While the grandeur of Rajasthan's forts and palaces will always hold a special place in my heart, the serene beauty and intricate artistry of this South Indian temple offered a fresh perspective, a reminder of the rich diversity of India's architectural heritage. The temple isn't just a structure of stone and stucco; it's a living testament to faith, artistry, and the enduring power of tradition.
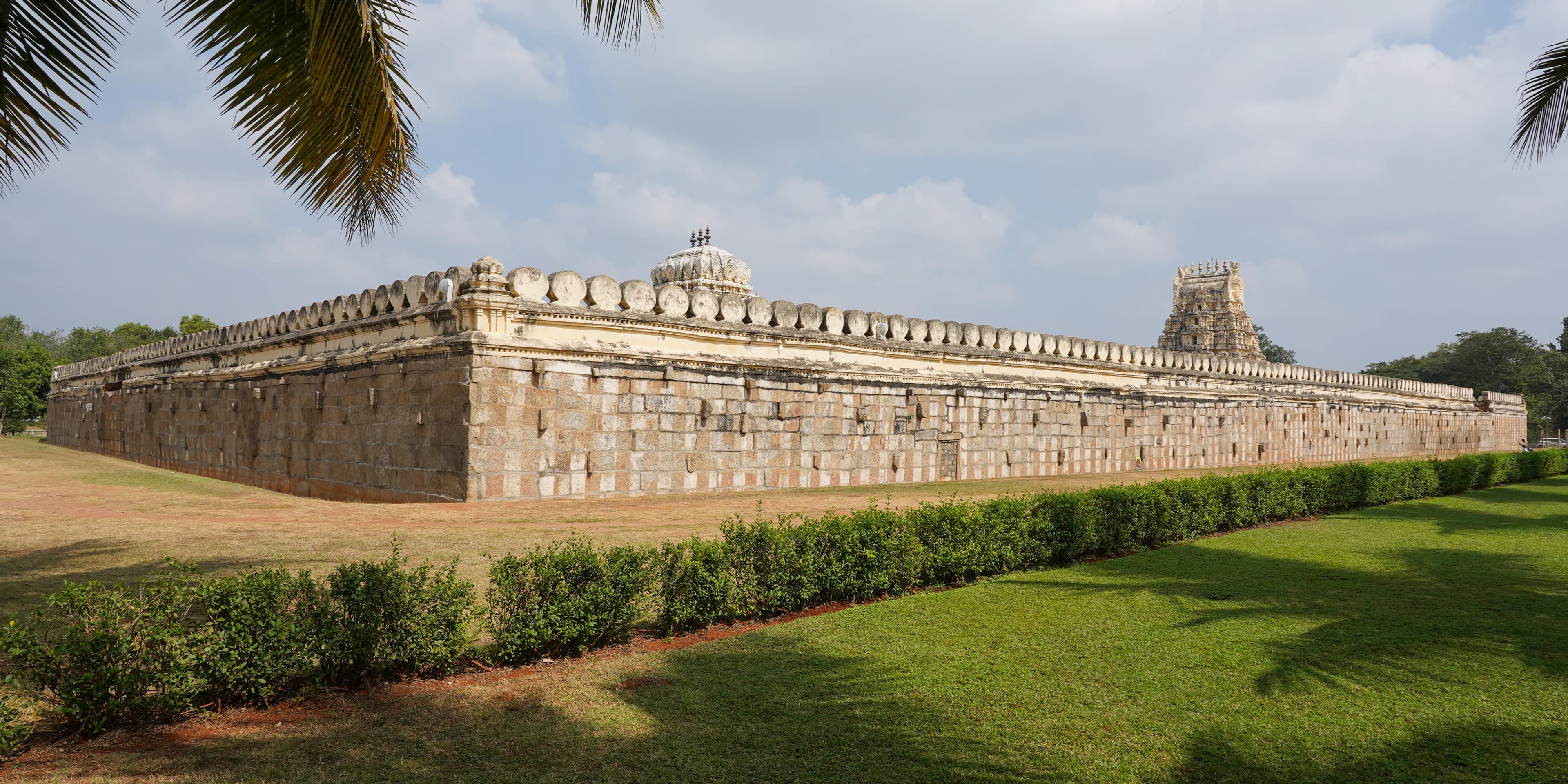
The cacophony of Delhi faded into a distant memory as I stepped onto the hallowed grounds of the Sri Ranganathaswamy Temple in Srirangam. Having explored the intricate carvings of Khajuraho and the towering grandeur of Kedarnath, I thought I had a grasp on the scale of North Indian temple architecture. I was mistaken. Srirangam isn't just a temple; it's a living, breathing city dedicated to Lord Vishnu, an island sanctuary cradled by the Cauvery River. Its sheer magnitude, a sprawling 631 acres enclosed by seven concentric walls or *prakarams*, is unlike anything I've encountered in my years traversing the northern plains. My exploration began at the outermost prakaram, bustling with flower sellers, vendors offering prasad, and the constant hum of devotional chants. Each gateway, or *gopuram*, I passed through felt like a portal to another era, each more intricately carved than the last. The vibrant colours, a stark contrast to the muted sandstone hues I was accustomed to in the north, pulsated with life under the Tamil Nadu sun. The towering gopurams, some reaching dizzying heights, seemed to pierce the very sky, their surfaces teeming with depictions of deities, mythical creatures, and scenes from the epics. As I moved inwards, the atmosphere shifted. The outer courtyards’ frenetic energy gradually gave way to a palpable sense of serenity. The sheer number of shrines, mandapams (pillared halls), and smaller temples within the complex is staggering. I found myself drawn to the Hall of 1000 Pillars, a marvel of Vijayanagara architecture. Each pillar, carved from a single block of granite, tells a story, a testament to the skill and devotion of the artisans who shaped them centuries ago. The play of light and shadow within the hall created an ethereal atmosphere, transporting me back to a time of royal patronage and artistic flourishing. The heart of the temple, the sanctum sanctorum where Lord Ranganatha reclines on the serpent Adisesha, is an experience I won't soon forget. The anticipation built with each step, each prakaram crossed, until finally, I stood before the deity. The air was thick with incense and the murmur of prayers. The sheer devotion emanating from the devotees around me was infectious, a powerful reminder of the spiritual significance this place holds for millions. Beyond the religious aspect, the temple is a living testament to South Indian history and artistry. The architecture reflects a fascinating blend of styles, influenced by the Cholas, Pandyas, Vijayanagara rulers, and even later additions by the Nayaks. I spent hours examining the intricate carvings, noticing the subtle differences in style that marked the passage of time and the changing hands of power. The walls themselves seemed to whisper stories of conquests, devotion, and artistic innovation. One striking difference I observed compared to North Indian temples was the prominence of Dravidian architecture. The towering gopurams, the intricate carvings covering every surface, and the use of granite as the primary building material created a unique aesthetic experience. The temple complex felt like a microcosm of South Indian art and culture, a treasure trove waiting to be explored. Leaving the cool sanctuary of the temple and stepping back into the bustling streets of Srirangam, I felt a profound sense of awe. Sri Ranganathaswamy Temple is more than just a place of worship; it's a living monument to faith, artistry, and the enduring power of human devotion. It's a journey through time, a testament to the rich tapestry of South Indian heritage, and an experience that has indelibly etched itself onto my memory. My journey through North India had prepared me for many things, but nothing could have truly prepared me for the sheer magnitude and spiritual resonance of Srirangam.
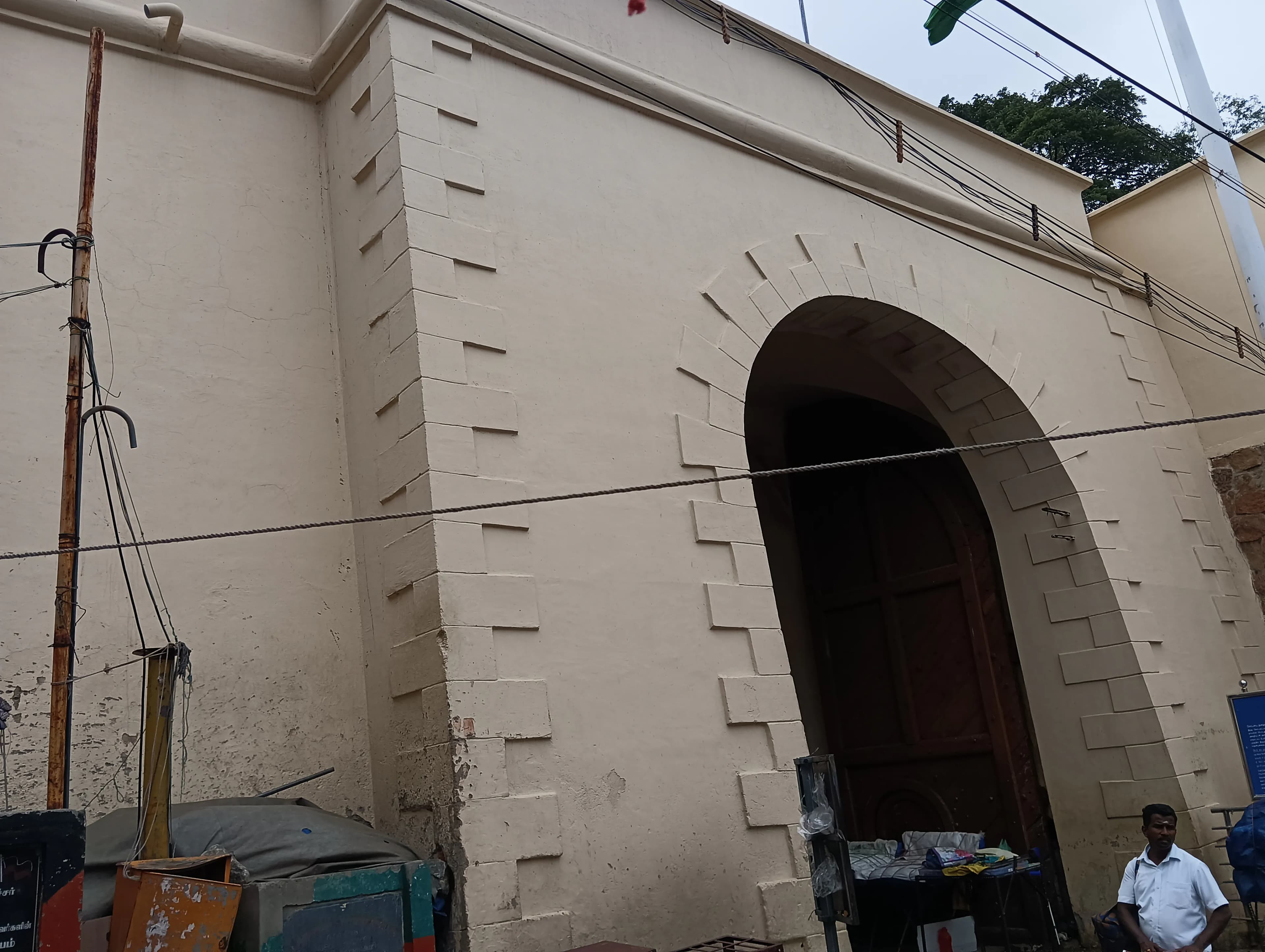
The Rockfort, as it’s locally known, dominates the Tiruchirapalli skyline. Rising abruptly from the plains, this massive outcrop isn't just a fort, it's a layered testament to centuries of power struggles and religious fervor. My lens, accustomed to the sandstone hues of Madhya Pradesh, was immediately captivated by the stark, almost bleached, granite of this southern behemoth. The sheer scale of the rock itself is awe-inspiring, a natural fortress enhanced by human ingenuity. My climb began through a bustling marketplace that clings to the rock's lower slopes, a vibrant tapestry of daily life unfolding in the shadow of history. The air, thick with the scent of jasmine and spices, resonated with the calls of vendors and the chiming bells of the Sri Thayumanaswamy Temple, carved into the rock face. This temple, dedicated to Lord Shiva, is an architectural marvel. The intricate carvings, some weathered smooth by time, others remarkably preserved, speak to the skill of the artisans who labored here centuries ago. The sheer audacity of excavating and sculpting such a complex within the rock itself left me speechless. Ascending further, I reached the Manikka Vinayagar Temple, dedicated to Lord Ganesha. The contrast between the two temples is striking. While the Shiva temple is a study in verticality, reaching towards the sky, the Ganesha temple feels more grounded, nestled within the rock's embrace. The vibrant colours of the gopuram, a stark contrast to the muted tones of the rock, add a touch of playful energy to the otherwise austere surroundings. The climb to the Upper Rockfort, where the remnants of the fort itself stand, is a journey through time. The steps, worn smooth by countless pilgrims and soldiers, are a tangible link to the past. As I climbed, I noticed the strategic placement of fortifications, the remnants of ramparts and bastions that once protected this strategic location. The views from the top are breathtaking, offering a panoramic vista of the city and the meandering Kaveri River. It's easy to see why this location was so fiercely contested throughout history, from the early Cholas to the Nayaks, the Marathas, and finally the British. The architecture of the fort itself is a blend of styles, reflecting the various dynasties that held sway here. I was particularly struck by the remnants of the Lalitankura Pallaveswaram Temple, a small, almost hidden shrine near the top. Its simple, elegant lines stand in stark contrast to the more ornate temples below, offering a glimpse into an earlier architectural tradition. Beyond the grand temples and imposing fortifications, it was the smaller details that truly captured my attention. The weathered inscriptions on the rock faces, the hidden niches housing small deities, the intricate carvings on pillars and doorways – these are the whispers of history, the stories that aren't found in textbooks. The experience of photographing the Rockfort was more than just documenting a historical site; it was a conversation with the past. The rock itself seemed to emanate a sense of timeless presence, a silent witness to the ebb and flow of human ambition and devotion. As I descended, leaving the towering rock behind, I carried with me not just images, but a profound sense of connection to a place where history, spirituality, and human ingenuity converge. The Rockfort is not just a fort; it is a living monument, a testament to the enduring power of the human spirit.
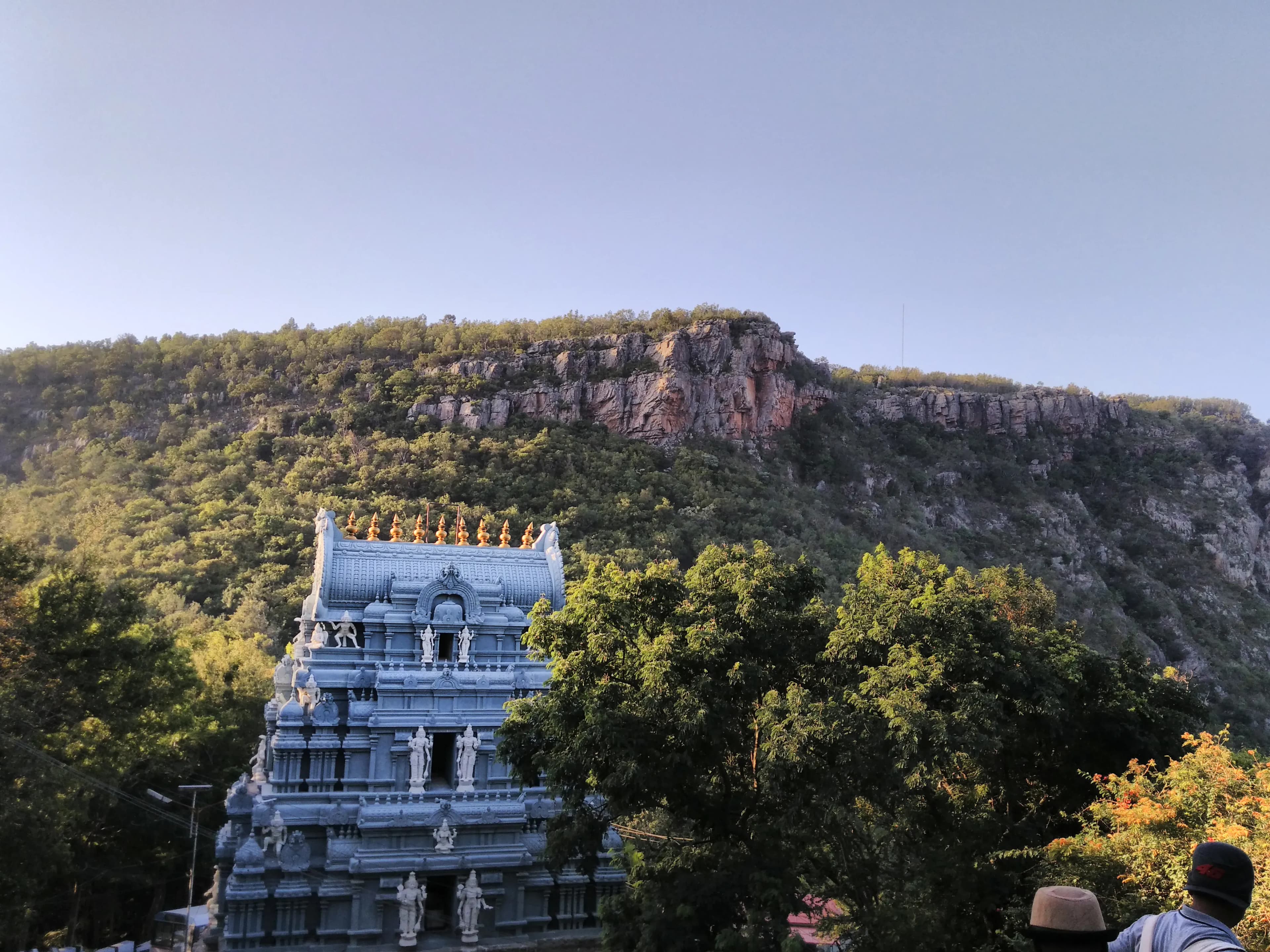
The air, thick with incense and anticipation, vibrated with a palpable energy as I ascended the final steps towards the Tirumala Venkateswara Temple. Having explored countless temples across Uttar Pradesh, steeped in the architectural nuances of the Nagara style, I was eager to experience the distinct Dravidian grandeur of this South Indian icon. The sheer scale of the temple complex, nestled amidst the verdant Eastern Ghats, was immediately striking. The towering gopurams, adorned with vibrant depictions of deities and mythical creatures, seemed to pierce the very sky, their kaleidoscopic colours a stark contrast to the muted sandstone hues I was accustomed to back home. The main entrance, guarded by imposing dwarapalakas, led me into a labyrinthine network of courtyards, each buzzing with a unique energy. Devotees from all corners of India, and indeed the world, thronged the pathways, their faces a mixture of devotion, hope, and palpable excitement. The rhythmic chanting of Vedic hymns, punctuated by the clang of bells and the conch's resonant call, created an immersive soundscape that resonated deep within me. I observed the intricate carvings adorning the walls and pillars, a testament to the skill and artistry of the ancient Shilpis. Unlike the flowing lines and curvilinear forms of Nagara architecture, the Dravidian style here emphasized geometric precision and elaborate detailing. The sculptures, depicting scenes from the epics and Puranas, were remarkably lifelike, their expressions conveying a depth of emotion that transcended the stone they were carved from. The queue, though seemingly endless, moved with a surprising efficiency, a testament to the meticulous organization of the temple authorities. As I inched closer to the sanctum sanctorum, the anticipation grew exponentially. The air grew heavy with the scent of sandalwood and camphor, and the chanting intensified, creating an almost hypnotic effect. Finally, after what felt like an eternity, I stood before the deity, Lord Venkateswara, also known as Balaji. The sheer magnificence of the idol, adorned with precious jewels and bathed in the soft glow of oil lamps, was breathtaking. The serene expression on the deity's face, despite the cacophony surrounding him, radiated a sense of profound peace and tranquility. It was a moment of pure, unadulterated devotion, a feeling that transcended religious boundaries. Beyond the spiritual significance, the temple complex itself is a marvel of engineering and logistical management. The sheer volume of pilgrims the temple handles daily is staggering, yet the entire operation runs with remarkable smoothness. From the annadanam, the massive free kitchen that feeds thousands of devotees every day, to the accommodation facilities and security arrangements, every aspect is meticulously planned and executed. I was particularly impressed by the cleanliness and orderliness maintained throughout the complex, despite the constant influx of people. As I descended the steps, leaving the temple behind, I carried with me not just the memory of a sacred space, but also a deep appreciation for the rich cultural heritage of South India. The Tirumala Venkateswara Temple is more than just a place of worship; it is a living testament to the enduring power of faith, a symbol of unity in diversity, and a magnificent example of architectural brilliance. The experience, for me, was a powerful reminder of the interconnectedness of our diverse cultural traditions, a lesson that resonated far beyond the temple walls. The echoes of the chants, the fragrance of the incense, and the serene face of Lord Venkateswara remained etched in my memory, a tangible reminder of the spiritual journey I had undertaken.
When I entered Vaitheeswaran Koil, I felt immediately surrounded by centuries of faith and healing. Though not listed as a centrally protected monument, the temple's scale and atmosphere reveal its long, uninterrupted history. The five-tiered Rajagopuram, granite walls, and intricately carved mandapams reflect the Dravidian craftsmanship perfected under the Cholas, Nayakas, and Marathas. Inscriptions on the walls—left by rulers from Vikrama Chola to Thulaja—reminded me how many dynasties shaped this space. Inside, Lord Shiva is worshipped as Vaidyanathar, the divine healer. Watching devotees gather at the Siddhamirtham tank, offering prayers and silver replicas of body parts, I could sense how deeply this temple is tied to hope and recovery. Stories of Rama seeking relief from his dosha and Angaraka being cured here give the temple its role as the Mars Navagraha sthalam. The cultural life around me was vibrant. Festivals like Vaikasi Visakam, Panguni Uthiram, Brahmotsavam, Masi Magam, Skanda Sashti, and Karthigai Deepam animate the temple with processions, music, and lights. Even in quieter moments, the presence of Nadi astrologers and the sacred Vembu tree added layers of tradition. Leaving the temple, I carried a strong impression of a place where architecture, mythology, and healing merge seamlessly into a living heritage. Vaitheeswaran Koil, also known as Thirupullirukku Velur, is a revered Hindu temple dedicated to Lord Shiva as Vaidyanathar (the God of Healing), located in Vaitheeswarankoil near Mayiladuthurai. The temple complex spans 10.7 acres and features a five-tiered Rajagopuram, four additional gopurams marking the four directions, and multiple precincts with pillared halls, shrines, and corridors. The temple is renowned as one of the Navagraha temples, representing Mars (Angaraka), and is classified as a Paadal Petra Sthalam, revered in the Tevaram hymns of 7th-century Saiva nayanars. The temple is particularly famous for its association with healing, the sacred Siddhamirtham tank, Nadi astrology, and its role as a center of faith and pilgrimage.
Related Collections
Discover more heritage sites with these related collections
Explore More Heritage
Access comprehensive research documentation for all 13 heritage sites, including architectural surveys, historical analysis, conservation assessments, bibliographic resources, and downloadable data supporting academic research, dissertation work, and scholarly publications in architectural history, religious studies, and heritage conservation.
Historical Context
The historical development of these 13 heritage sites reflects complex interactions between religious devotion, royal patronage, and artisan expertise. Successive periods experienced significant architectural flowering as various dynasties fulfilled dharmic obligations through monumental construction. Epigraphic evidence from foundation inscriptions and donor records reveals multi-layered patronage systems involving royal courts, merchant communities, and religious institutions. Archaeological investigations demonstrate that construction processes mobilized sophisticated supply networks, specialized craft guilds, and technical knowledge transmission systems. Site-specific research illuminates material procurement patterns, construction sequence methodologies, and organizational structures sustaining projects spanning decades. Comparative analysis of inscriptional data, architectural elements, and iconographic programs refines chronological understanding while revealing regional workshop traditions and knowledge exchange networks. These monuments represent not merely architectural achievements but complex social enterprises integrating religious, political, economic, and artistic dimensions of medieval Indian civilization.
Architectural Significance
The architectural significance of these 13 heritage sites merits detailed scholarly examination. The nayaka architecture style architectural vocabulary manifests through characteristic formal elements—distinctive regional architectural elements, spatial planning principles, and decorative vocabularies—sophisticated application of principles codified in ancient architectural treatises including the Manasara, Mayamata, and regional shilpa shastra texts. Structural engineering analysis reveals advanced understanding of load distribution, material properties, and foundation engineering, applied through empirical knowledge systems predating modern engineering formalization. Material technology expertise enabled remarkable achievements: corbelling systems achieving structural stability through geometric precision, dome construction employing compression principles, seismic-resistant foundation methodologies. Detailed photogrammetric documentation reveals construction methodologies including preparatory framework systems, sequential assembly processes, and sculptural pre-fabrication techniques. Infrared and ultraviolet analysis uncovers original polychromy demonstrating these monuments' original visual splendor. Iconographic programs follow systematic theological schemas encoding cosmological principles and Puranic narratives. Geometric analysis of architectural proportions reveals mathematical systems derived from Vedic texts and musical harmonics. Comparative studies illuminate knowledge transmission patterns, regional workshop practices, and innovative solutions addressing site-specific challenges, demonstrating the dynamic nature of traditional architectural practice.
Conservation & Preservation
Conservation of these 13 sacred heritage sites employs interdisciplinary approaches integrating material science, structural engineering, and traditional knowledge systems. 5 benefit from Archaeological Survey of India protection enabling systematic monitoring and intervention programs. Material analysis methodologies—weathering pattern assessment, biological colonization studies, structural integrity evaluation—inform targeted preservation strategies. Non-destructive testing technologies including ground-penetrating radar, ultrasonic testing, and thermal imaging reveal subsurface conditions guiding intervention priorities. Conservation philosophy balances competing imperatives: maintaining historical authenticity while ensuring structural stability, preserving original materials while addressing visitor safety requirements. Research into traditional building technologies informs contemporary practice; lime mortar analysis has validated historical formulations superior to modern replacements. Continuous monitoring through sensors and periodic surveys enables early deterioration detection. Digital preservation through photogrammetry and laser scanning creates permanent archival records supporting virtual reconstruction if physical damage occurs. These conservation efforts preserve not merely physical structures but the accumulated knowledge, devotional significance, and cultural identity these monuments embody for contemporary and future generations.
Visitor Information
Academic research and detailed study of these 13 heritage sites requires coordination with appropriate authorities and adherence to scholarly protocols. India maintains infrastructure for heritage research; scholars should coordinate with Archaeological Survey of India regional offices for specialized access permissions enabling documentation photography, detailed measurements, and extended observation. The optimal research season spans October through March. Access protocols vary by site and may require institutional affiliation documentation. Photography permissions distinguish between personal documentation and professional/research applications. Establishing relationships with local scholarly communities—regional universities, conservation offices, temple administration boards—facilitates access while providing invaluable local knowledge regarding unpublished research, ongoing conservation initiatives, and site-specific protocols. Our database infrastructure enables systematic comparative analysis across structural typologies, iconographic programs, and regional traditions. Research ethics require recognizing these monuments as active sacred spaces where ongoing worship practices demand respectful engagement. Documentation resources include measured architectural drawings, 3D point cloud data, photographic archives, epigraphic transcriptions, and conservation reports, supporting dissertation research, architectural studies, and comparative heritage scholarship.
Key Facts & Statistics
Total documented heritage sites: 13
Archaeological Survey of India protected monuments: 5
Source: Archaeological Survey of India
Temple: 8 sites
Fort: 3 sites
Historic City: 1 sites
Monument: 1 sites
Vijayanagara Military architecture style, Nayaka architecture style, Dravidian architecture style, Indo-Islamic architecture style architectural style: 1 sites
Nayaka architecture style, Dravida architecture style, Pandya architecture style, Chola architecture style architectural style: 1 sites
Dravida architecture style, Chola architecture style, Nayaka architecture style, Hindu Temple architecture style architectural style: 1 sites
Kerala architecture style, Dravidian architecture style, Pandya architecture style, Nayaka architecture style architectural style: 1 sites
Kerala architecture style, Dravidian architecture style, Nayaka architecture style, Vernacular architecture style architectural style: 1 sites
Nayaka Period period construction: 6 sites
Vijayanagara Period period construction: 3 sites
Chola Period period construction: 2 sites
Pandya Period period construction: 1 sites
Chola Period (with contributions from Nayak and Maratha periods) period construction: 1 sites
Average documentation completion score: 79%
Featured flagship heritage sites: 13
Comprehensive digital archiving preserves heritage for future generations
Comprehensive digital archiving preserves heritage for future generations
Frequently Asked Questions
How many heritage sites are documented in India?
This collection includes 13 documented heritage sites across India. 5 sites are centrally protected by Archaeological Survey of India. Each site has comprehensive documentation including photos, floor plans, and historical research.
What is the best time to visit heritage sites in India?
October through March is ideal for visiting heritage sites in India. Major festivals also offer unique cultural experiences. Check individual site pages for specific visiting hours and seasonal closures.
What are the entry fees for heritage sites?
Protected monuments typically charge ₹25-₹40. State-protected sites often have lower or no entry fees. Many temples and religious sites are free. Children often enter free. Still photography is usually included; video may require additional permits.
Are photography and videography allowed at heritage sites?
Still photography for personal use is generally permitted at most heritage sites. Tripods, flash photography, and commercial filming usually require special permissions. Some sites restrict photography of murals, sculptures, or sanctums. Drones are prohibited without explicit authorization. Always respect signage and guidelines at individual monuments.
Are these heritage sites wheelchair accessible?
Accessibility varies significantly. Major UNESCO sites and recently renovated monuments often have ramps and accessible facilities. However, many historical structures have steps, uneven surfaces, and narrow passages. Contact site authorities in advance for specific accessibility information. Our site pages indicate known accessibility features where available.
Are guided tours available at heritage sites?
Licensed guides are available at most major heritage sites, typically charging ₹200-₹500 for 1-2 hour tours. ASI-approved guides provide historical and architectural insights. Audio guides are available at select UNESCO sites. Our platform offers virtual tours and detailed documentation for major monuments.
What is the conservation status of these heritage sites?
5 sites are legally protected by ASI. Active conservation includes structural stabilization, surface cleaning, vegetation control, and drainage management. Digital documentation helps monitor deterioration. Ongoing surveys track condition changes for evidence-based interventions.
What are the key features of nayaka architecture style architecture?
Nayaka architecture style architecture features distinctive regional architectural elements, spatial planning principles, and decorative vocabularies. These elements evolved over centuries, reflecting regional climate, available materials, construction techniques, and cultural preferences. Each monument demonstrates unique variations within the broader architectural tradition.
What documentation is available for these heritage sites?
Each site includes high-resolution photography, architectural measurements, historical research, and expert annotations. Documentation averages 79% completion.
How much time should I allocate for visiting?
Plan 2-3 hours for major monuments to appreciate architectural details and explore grounds. Smaller sites may require 30-60 minutes. Multi-site itineraries should allocate travel time. Early morning or late afternoon visits offer better lighting for photography and fewer crowds. Check individual site pages for recommended visiting durations.
What is the cultural significance of these heritage sites?
These monuments represent India's diverse cultural heritage, reflecting centuries of architectural innovation, religious traditions, and artistic excellence. They serve as living links to historical societies, preserving knowledge about construction techniques, social structures, and cultural values. Many sites remain active centers of worship and community gathering.
How can I practice responsible heritage tourism?
Respect site rules including photography restrictions and designated pathways. Don't touch sculptures, murals, or walls. Dispose waste properly. Hire local guides to support communities. Avoid visiting during restoration work. Learn about cultural contexts before visiting. Report damage to authorities. Your responsible behavior helps preserve heritage for future generations.
References & Sources
Nayaka Architecture Style
Nayaka Architecture Style architecture is a distinctive style of Indian temple architecture characterized by its unique design elements and construction techniques. This architectural tradition flourished in India and represents a significant period in Indian cultural heritage. Features include intricate carvings, precise proportions, and integration with religious symbolism.
- 1Diverse architectural styles from various periods
- 2Intricate craftsmanship and artistic excellence
- 3Historical and cultural significance
- 4Well-documented heritage value
- 5Protected under heritage conservation acts
- 6Tourist and educational significance
| 📍Tamil Nadu | 10 sites |
| 📍Andhra Pradesh | 2 sites |
| 📍Kerala | 1 sites |