Nagara Architecture Style Monument in Rajasthan
This research collection documents 6 monument across rajasthan, providing comprehensive architectural analysis, historical documentation, and conservation assessments. These monuments represent significant examples of nagara architecture style architectural tradition, spanning multiple historical periods. These monuments contribute to understanding Hindu temple architecture's evolution, shilpa shastra applications, and iconographic programs. Our documentation employs rigorous methodologies including photogrammetric surveys, laser scanning, epigraphic analysis, and archival research, creating scholarly resources suitable for academic citation. Royal and community patronage created monuments embodying sophisticated engineering knowledge, cosmological symbolism, and artistic achievement that continue informing contemporary understanding of India's civilizational contributions to global architectural heritage.
6 Sites Found
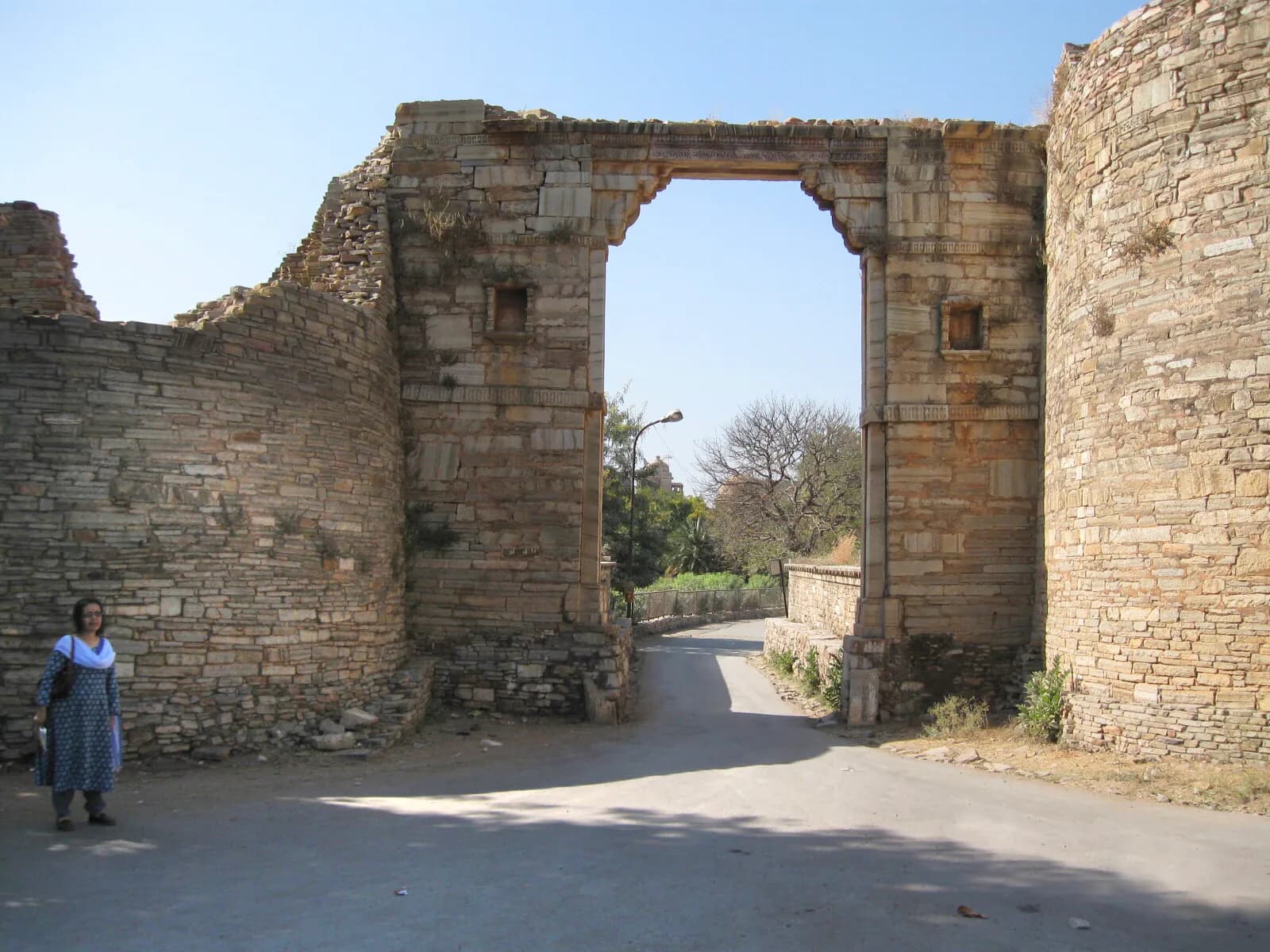
Chittorgarh Fort, the largest fort in India, sprawling across 700 acres, embodies the Rajput spirit and architectural heritage ([1][2]). Built in the 7th century (650 CE) by the Maurya Dynasty under Chitrangada Mori, this Rajput military hill fort presents a captivating blend of strength and artistry ([1][2]). Reaching the main gate, Ram Pol, is like traversing centuries, each gate whispering tales of valor and sacrifice ([2]). Intricate carvings adorning the walls of the Vijay Stambh (Tower of Victory) commemorate Maharana Kumbha's triumph in 1440 ([3]). This nine-story marvel showcases Hindu deities and scenes from mythology ([3]). Nearby, the Kirti Stambh, a 22-meter high tower, stands dedicated to Adinath, a Jain Tirthankara, symbolizing religious harmony ([4]). Granite and sandstone blocks, meticulously carved, form the structural and artistic elements throughout the fort ([1]). Sophisticated water harvesting structures ensured the fort's self-sufficiency, a testament to ancient engineering prowess ([5]). The Rana Kumbha Palace, though partially ruined, evokes the grandeur of Mewar rulers with its delicate jali work and strategic balconies ([5]). The poignant narrative of Rani Padmini's Jauhar (self-immolation) deeply resonates within the fort's walls ([6]). The Padmini Palace overlooks the lotus pool, a silent witness to her sacrifice ([6]). Further enriching the fort's spiritual landscape, the Kalika Mata Temple, originally a Sun Temple, and the Meera Temple offer glimpses into the region's religious diversity ([4]). Chittorgarh Fort remains a profound emblem of Rajputana's history and resilience ([1][2]).
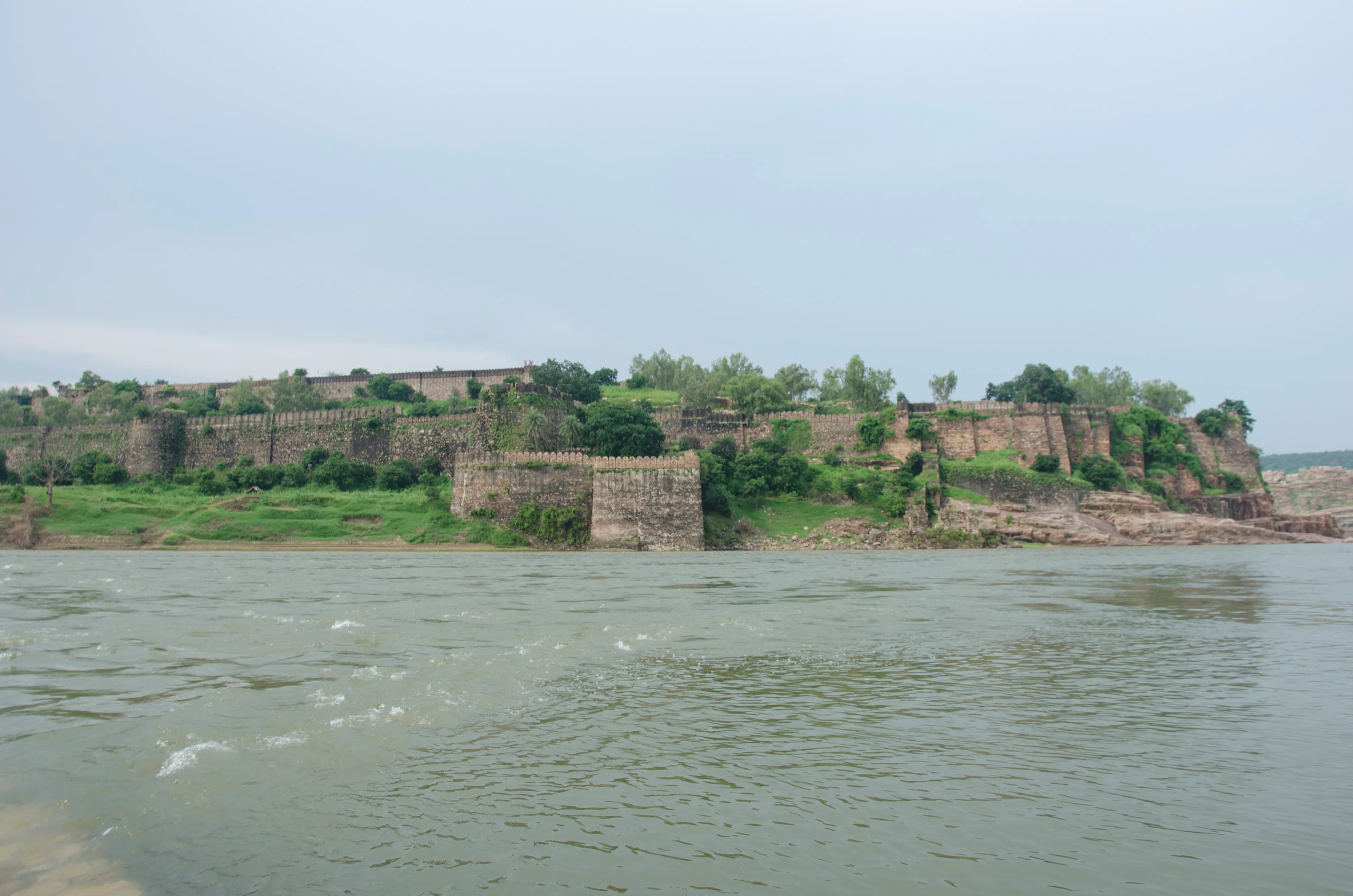
The imposing silhouette of Gagron Fort, rising from the confluence of the Ahu and Kali Sindh rivers, was a sight that resonated with a power far beyond its physical scale. Having spent years immersed in the Dravidian architecture of South India, I arrived at this Rajput fortress with a keen eye for comparison and a thirst to understand a different architectural idiom. The stark contrast between the granite behemoths of my homeland and this sandstone sentinel was immediately apparent, yet the underlying principles of fortification and strategic placement felt strangely familiar. Gagron, a UNESCO World Heritage Site, is one of the few hill and water forts in Rajasthan. The unique 'jal durg' classification, meaning water fort, is immediately justified by its position. Unlike the moat-encircled forts I’m accustomed to seeing in the South, Gagron is virtually embraced by the rivers on three sides, creating a natural, formidable barrier. This inherent strength is further enhanced by massive sandstone walls that rise directly from the water, their warm hues glowing in the afternoon sun. Entering through the imposing Nahar Pol gate, I was struck by the intricate carvings adorning the archway. While less ornate than the Gopurams of South Indian temples, the detailed depictions of deities and floral motifs spoke volumes about the Rajput patronage of the arts. The fort's layout, a labyrinthine network of narrow lanes, palaces, temples, and reservoirs, unfolded before me like a medieval urban plan. The steep inclines and strategically placed gates clearly demonstrated a focus on defense, reminding me of the intricate fortifications of Gingee Fort back home. The architecture within the fort displayed a fascinating blend of Rajput military architecture and subtle Mughal influences. The Kirttistambh, a victory tower, stood tall, its intricate carvings a testament to Rajput craftsmanship. It reminded me of the Vijayanagara period pillars, though the stylistic differences were pronounced. The Rani Mahal palace, overlooking the confluence of the rivers, offered breathtaking views and a glimpse into the lives of the royalty who once inhabited this fortress. The delicate jali work, allowing for ventilation and veiled views, was a feature I found echoed in many South Indian palaces, though the geometric patterns here were distinctly Rajasthani. One of the most striking features of Gagron Fort is its water management system. The numerous baoris, or stepwells, within the fort complex are marvels of engineering. These deep, multi-storied structures, designed to collect and store rainwater, showcase an understanding of water conservation that was crucial in this arid region. The sophistication of these systems resonated deeply with me, having witnessed similar ingenuity in the ancient tank irrigation systems of Tamil Nadu. Exploring the fort, I came across several temples dedicated to various Hindu deities. The architecture of these temples, while smaller in scale, bore the hallmarks of Rajput temple design, with their shikharas and mandapas. The coexistence of these religious structures within the fort highlighted the integral role of faith in the lives of the Rajput rulers. This integration of secular and religious architecture is a feature I've often observed in South Indian temple complexes as well. My visit to Gagron Fort was more than just a sightseeing trip; it was a cross-cultural architectural dialogue. It was a testament to the ingenuity and artistry of two distinct yet interconnected building traditions. While the materials, styles, and ornamentation differed significantly, the underlying principles of fortification, water management, and the integration of faith into architecture resonated deeply with my understanding of South Indian heritage. Gagron Fort stands not just as a monument to Rajput valor, but as a powerful reminder of the shared architectural heritage of India.
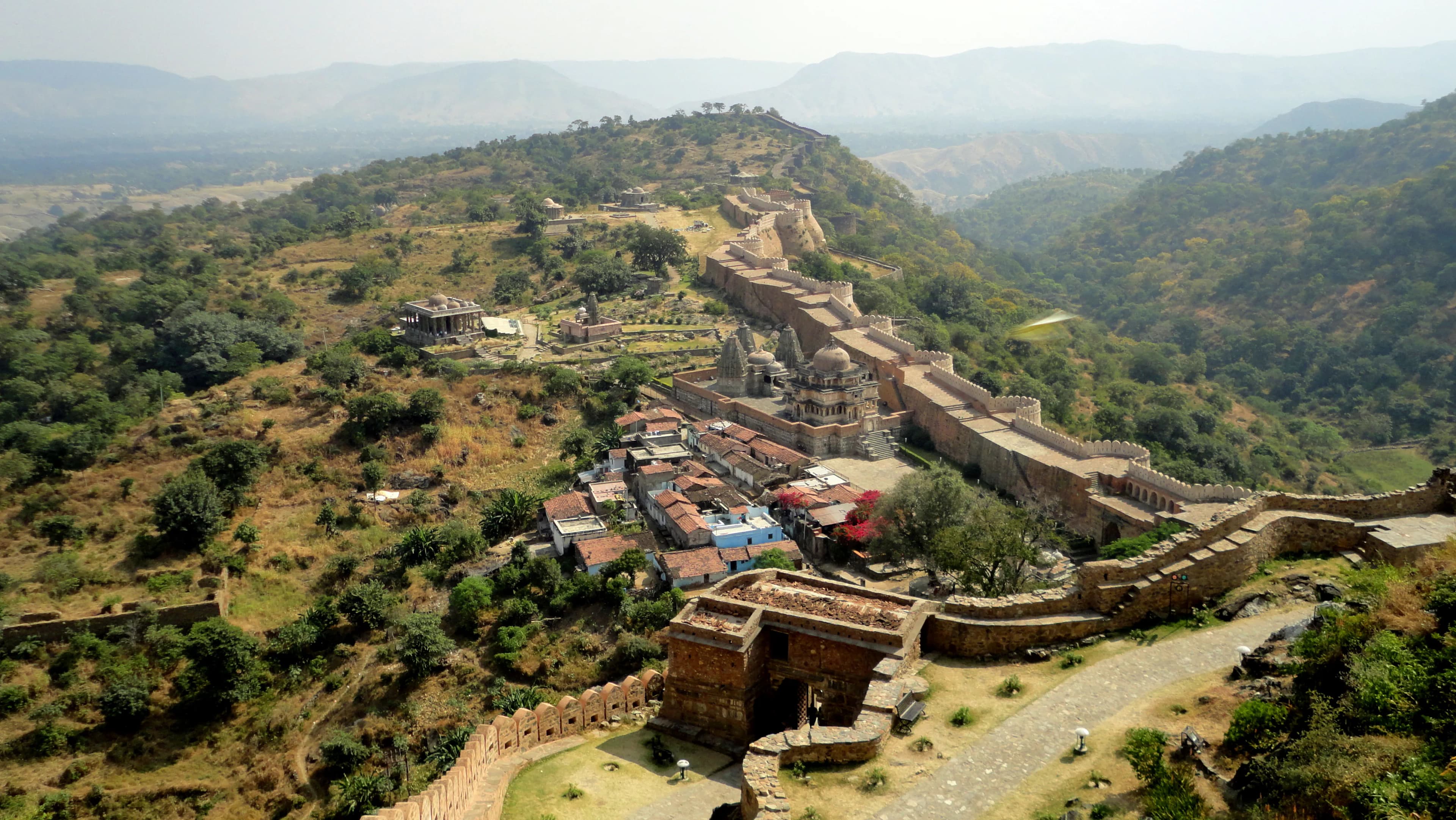
The wind whipped around me, carrying whispers of history as I stood atop Kumbhalgarh Fort, the formidable sentinel of the Aravalli range. Stretching as far as the eye could see, the ramparts snaked across the mountaintops, a testament to Rana Kumbha's ambition and the architectural prowess of the 15th century. They say the wall is so thick that eight horses could ride abreast along it – and having walked a section myself, I can readily believe it. The sheer scale is breathtaking. It's no wonder they call it the "Great Wall of India." My visit began at the main gate, Aret Pol, a sturdy structure bearing the scars of numerous sieges. The intricate carvings, though worn by time and weather, still spoke of a rich artistic tradition. Passing through the gate felt like stepping back in centuries, leaving the modern world behind. The climb to the top was steep, the sun beating down mercilessly, but the anticipation spurred me on. Within the fort's embrace lies a complex network of palaces, temples, and gardens. The Badal Mahal, or Cloud Palace, perched at the highest point, offered panoramic views of the surrounding landscape. From this vantage point, I could appreciate the strategic brilliance of the fort’s location. The undulating hills and dense forests would have provided ample warning of approaching armies, making Kumbhalgarh a near-impregnable fortress. The architecture within the fort is a fascinating blend of Rajput and Mughal influences. The jharokhas, or overhanging balconies, are exquisitely carved, offering glimpses of the intricate latticework within. I noticed the recurring motif of the sun and the lotus flower, symbols of power and purity respectively. The palaces, while grand, also possess a certain understated elegance. The use of local stone and the integration of the natural landscape into the design create a sense of harmony and balance. One of the most striking features of Kumbhalgarh is the sheer number of temples within its walls. From the small, almost hidden shrines to the larger, more elaborate structures, they represent a vibrant spiritual life that thrived within the fort's protective embrace. The Neelkanth Mahadev Temple, with its massive Shiva lingam, is particularly impressive. The intricate carvings on the pillars and ceilings are a testament to the skill of the artisans who worked on them. Beyond the grand palaces and temples, I was equally captivated by the smaller details: the worn steps leading to hidden chambers, the remnants of frescoes on the walls, the strategically placed water tanks that sustained life within the fort during sieges. These details offer a glimpse into the daily lives of the people who once inhabited this magnificent structure – the royalty, the soldiers, the artisans, and the common folk. My visit to Kumbhalgarh wasn't just about admiring the architecture and the breathtaking views. It was about connecting with the past, feeling the weight of history, and imagining the lives lived within these ancient walls. The echoes of battles fought, of celebrations held, of empires risen and fallen, seemed to permeate the very stones of the fort. As I descended, leaving the fort behind, I carried with me not just photographs and memories, but a deeper understanding of Rajasthan's rich and complex heritage. Kumbhalgarh is more than just a fort; it's a living testament to human ingenuity, resilience, and the enduring power of the past.

The Nathmal Ki Haveli in Jaisalmer rose before me, a sandstone symphony bathed in the desert sun. Having spent years immersed in the Dravidian architecture of South Indian temples, I was eager to experience this distinctly different architectural style. The haveli, I knew, was built in the 19th century for Diwan Mohata Nathmal, the then Prime Minister of Jaisalmer, and its intricate carvings promised a visual feast. Unlike the towering gopurams and expansive prakarams I was accustomed to, the haveli presented a more intimate scale. The two wings, built by two brothers, Hathi and Lalu, showcased a fascinating asymmetry, a departure from the precise symmetry that defines much of South Indian temple architecture. Local lore suggests the brothers, working independently, couldn't perfectly replicate each other's work, resulting in subtle yet noticeable differences in the two halves of the haveli. This human element, this imperfection, added a unique charm to the structure. The haveli's exterior was a riot of intricate carvings. Delicate floral patterns, depictions of elephants, and scenes from everyday life were etched into the golden sandstone. The miniature jharokhas, or balconies, projecting from the façade, were particularly captivating. Each one was a miniature marvel, showcasing the artisan's skill in creating intricate latticework and delicate ornamentation. I was reminded of the stone carvings adorning the mandapas of South Indian temples, but here, the scale was smaller, the details finer, almost like a jeweler's work. Stepping inside, I was greeted by a courtyard, the traditional heart of a haveli. This open space, once bustling with family life, now offered a tranquil respite from the desert heat. The walls surrounding the courtyard were adorned with frescoes, their colours still vibrant despite the passage of time. These paintings, depicting scenes from Hindu mythology and local folklore, provided a glimpse into the cultural milieu of 19th-century Jaisalmer. The use of vibrant colours was a striking contrast to the muted tones of the sandstone and reminded me of the painted murals within the corridors of some South Indian temples. The haveli's interiors were a testament to the opulence of the Diwan's lifestyle. The rooms, though smaller than the vast halls of South Indian palaces, were richly decorated. Intricate mirror work, known as shisha work, adorned the walls and ceilings, creating a dazzling display of light and reflection. This was a technique I hadn't encountered before, and I was mesmerized by the shimmering surfaces. The delicate floral patterns created with tiny pieces of mirror were reminiscent of the inlay work found in some South Indian temples, but the effect here was far more dramatic. As I explored the haveli, I noticed the recurring motif of the elephant. From the exterior carvings to the interior decorations, the elephant was omnipresent. This, I learned, was a symbol of royalty and prosperity, reflecting the Diwan's status and influence. The elephant motif, while not as prevalent in South Indian architecture, resonated with the depictions of mythical creatures and divine beings that adorn temple walls. My visit to Nathmal Ki Haveli was a journey of architectural discovery. While the style and scale differed significantly from the South Indian temples I was familiar with, the underlying principles of artistry, craftsmanship, and cultural expression remained the same. The haveli, with its intricate carvings, vibrant frescoes, and dazzling mirror work, offered a unique window into the rich cultural heritage of Rajasthan. It was a testament to the human ability to create beauty, even in the harshest of environments. The experience enriched my understanding of Indian architecture, highlighting the diversity and ingenuity that characterize the country's artistic traditions. The asymmetry of the haveli, a testament to human fallibility, ultimately became its most endearing feature, a reminder that perfection often lies in imperfection.
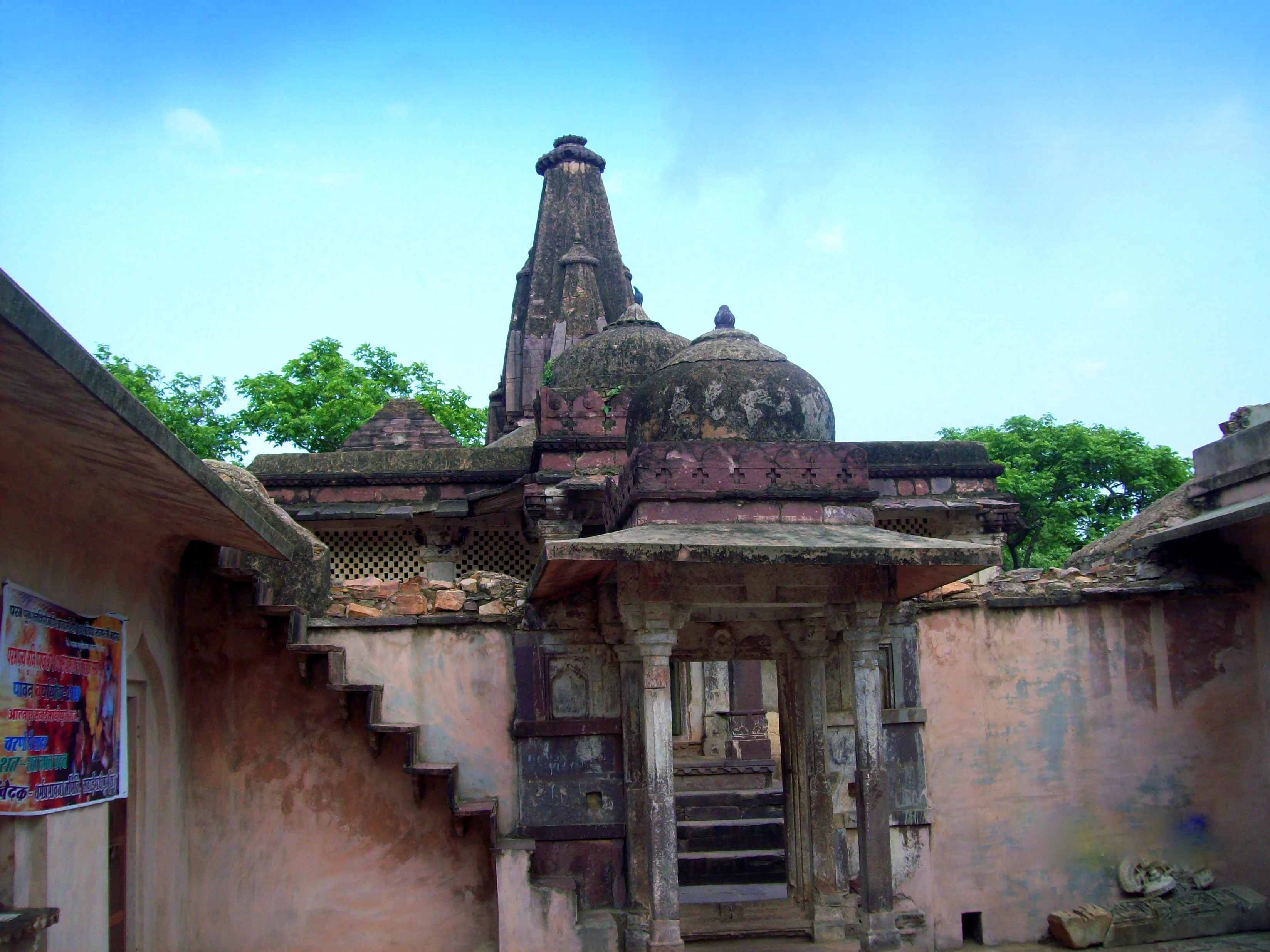
The sun beat down on my neck, the dry Rajasthan air swirling around me as I climbed the steep, winding path towards Ranthambore Fort. Having explored countless forts across North India, I approached this one with a seasoned eye, yet the sheer scale and rugged beauty of Ranthambore immediately set it apart. Perched atop a massive, 700-foot-high rock formation within the Ranthambore National Park, the fort commands a breathtaking panorama of the surrounding landscape – a tapestry of dry deciduous forest, punctuated by the shimmering waters of Padam Talao. The initial ascent was a test of endurance, the uneven stone steps worn smooth by centuries of footfalls. But with every upward step, the anticipation grew, fueled by glimpses of the formidable ramparts rising against the azure sky. The fort, a UNESCO World Heritage Site, is a testament to Rajput valor and architectural ingenuity, its history etched into every stone. Built in the 10th century, it witnessed the ebb and flow of power, the rise and fall of dynasties, and the constant struggle for control of this strategic location. Passing through the imposing Ganesh Pol, the main entrance gate, I was struck by the stark contrast between the rugged exterior and the surprisingly intricate carvings that adorned the archways. The remnants of frescoes, though faded by time and the elements, hinted at a past grandeur. Within the fort walls, a complex network of palaces, temples, stepwells, and barracks unfolded, each structure whispering tales of a bygone era. The Badal Mahal, or Cloud Palace, with its delicate jalis (lattice screens) and remnants of vibrant murals, offered a glimpse into the opulent lifestyle of the royal inhabitants. The Hammir's Court, an open-air assembly area, evoked images of bustling courtly life, while the Jogi Mahal, situated near the second gate, exuded an air of quiet contemplation. One of the most striking features of Ranthambore Fort is its ingenious water harvesting system. The numerous stepwells, including the Rani-ki-Baori, are architectural marvels, showcasing the sophisticated understanding of water management possessed by the builders. Descending into the cool depths of these stepwells, I could almost feel the presence of those who had relied on these life-giving sources for centuries. The Trinetra Ganesh Temple, located within the fort, is a significant pilgrimage site. The temple, dedicated to Lord Ganesha, houses a unique idol with three eyes, and the air hummed with the quiet devotion of the pilgrims. The temple's vibrant colors and intricate carvings provided a welcome contrast to the muted tones of the fort's stone structures. From the ramparts, the view was simply mesmerizing. The vast expanse of the Ranthambore National Park stretched out before me, a haven for tigers, leopards, and other wildlife. I could see the ancient watchtowers, strategically placed along the fort walls, silent sentinels guarding the kingdom. The wind carried the distant calls of birds and the rustling of leaves, a reminder of the vibrant ecosystem that thrived beneath the fort's watchful gaze. My exploration of Ranthambore Fort was more than just a visit to a historical site; it was a journey through time. It was a humbling experience to stand amidst these ancient stones, to feel the weight of history, and to imagine the lives that had unfolded within these walls. Ranthambore Fort is not just a monument; it is a living testament to human resilience, ingenuity, and the enduring power of the past. It is a place that stays with you long after you’ve descended the winding path, its stories echoing in your mind.
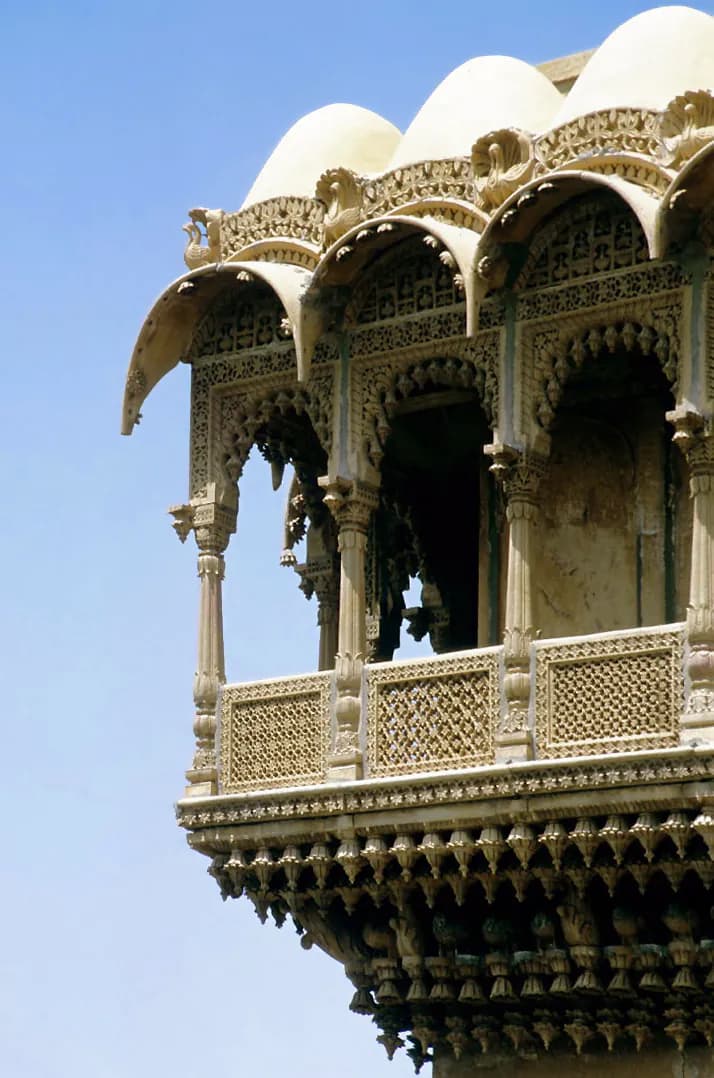
The Jaisalmeri sun, a relentless golden eye, beat down on me as I stepped into the cool, shadowed embrace of Salim Singh Ki Haveli. Emerging from the narrow, twisting lanes of the city, the haveli’s imposing facade felt like a sudden, dramatic flourish in a theatrical production. It’s not symmetrical, not entirely balanced, and yet, it possesses a peculiar harmony, a testament to the artistic vision of its 18th-century architect. Known as Jaisalmer’s ‘dancing’ haveli, it leans precariously, as if mid-pirouette, a whimsical departure from the stoic, fortress-like structures that dominate the cityscape. My initial impression was one of awe mixed with a touch of bewilderment. The haveli, built by the powerful Prime Minister Salim Singh Mehta during the reign of Maharaja Gaj Singh, is a riot of intricately carved sandstone. Peacocks, elephants, flowers, and geometric patterns, all sculpted with astonishing detail, adorn every inch of the facade. The balconies, or *jharokhas*, each unique in design, jut out at varying angles, creating a dynamic, almost chaotic visual rhythm. They seemed to whisper stories of courtly life, of veiled women observing the bustling street below, of musicians playing ragas under the desert moon. As I ascended the narrow, winding staircase, the air grew cooler, the sounds of the city fading behind me. The haveli, I learned, was originally five stories high, but Maharaja Gaj Singh, envious of its grandeur, apparently ordered the top two stories demolished. Even in its truncated form, the haveli retains a sense of majestic scale. The interior courtyards, once bustling with activity, now echo with the whispers of history. I could almost picture the merchants, the servants, the family members going about their daily lives within these walls. The craftsmanship within is no less impressive than the exterior. The ceilings, supported by intricately carved wooden beams, are adorned with miniature paintings depicting scenes from Hindu mythology and local folklore. The walls, once vibrant with colour, now bear the muted hues of time, yet the remnants of frescoes still hint at their former glory. I noticed the distinctive blue pigment, characteristic of the region, used in some of the remaining artwork. It was a subtle reminder of the haveli’s connection to the land, to the indigo-dyed textiles that were once a major part of Jaisalmer’s trade. One of the most striking features of the haveli is its collection of 38 balconies, each a masterpiece of craftsmanship. No two are alike. Some are embellished with delicate latticework, others with bold, geometric designs. Standing on one of these balconies, I gazed out at the panorama of Jaisalmer’s golden fort rising above the city. It was a breathtaking view, a testament to the strategic importance of this desert outpost. I imagined Salim Singh, the shrewd and ambitious Prime Minister, surveying his domain from this very spot, his eyes scanning the horizon for potential threats or opportunities. Leaving Salim Singh Ki Haveli, I felt a sense of melancholy. The grandeur of the past, the echoes of a bygone era, hung heavy in the air. Yet, there was also a sense of wonder, a deep appreciation for the artistry and ingenuity of the craftsmen who had created this architectural marvel. The haveli stands as a testament to the enduring spirit of Rajasthan, a land where history and art are inextricably intertwined. It’s a reminder that even in the harshest of landscapes, beauty can flourish, and that the stories of the past can continue to inspire and enchant us for generations to come. As I walked back into the sun-drenched streets of Jaisalmer, I carried with me not just images of carved sandstone and painted ceilings, but a deeper understanding of the rich cultural tapestry of this remarkable region.
Related Collections
Discover more heritage sites with these related collections
Explore More Heritage
Access comprehensive research documentation for all 6 monument, including architectural surveys, historical analysis, conservation assessments, bibliographic resources, and downloadable data supporting academic research, dissertation work, and scholarly publications in architectural history, religious studies, and heritage conservation.
Historical Context
The historical development of these 6 monument reflects complex interactions between religious devotion, royal patronage, and artisan expertise. Successive periods experienced significant architectural flowering as various dynasties fulfilled dharmic obligations through monumental construction. Epigraphic evidence from foundation inscriptions and donor records reveals multi-layered patronage systems involving royal courts, merchant communities, and religious institutions. Archaeological investigations demonstrate that construction processes mobilized sophisticated supply networks, specialized craft guilds, and technical knowledge transmission systems. Site-specific research illuminates material procurement patterns, construction sequence methodologies, and organizational structures sustaining projects spanning decades. Comparative analysis of inscriptional data, architectural elements, and iconographic programs refines chronological understanding while revealing regional workshop traditions and knowledge exchange networks. These monuments represent not merely architectural achievements but complex social enterprises integrating religious, political, economic, and artistic dimensions of medieval Indian civilization.
Architectural Significance
The architectural significance of these 6 monument merits detailed scholarly examination. The nagara architecture style architectural vocabulary manifests through characteristic formal elements—distinctive regional architectural elements, spatial planning principles, and decorative vocabularies—sophisticated application of principles codified in ancient architectural treatises including the Manasara, Mayamata, and regional shilpa shastra texts. Structural engineering analysis reveals advanced understanding of load distribution, material properties, and foundation engineering, applied through empirical knowledge systems predating modern engineering formalization. Material technology expertise enabled remarkable achievements: corbelling systems achieving structural stability through geometric precision, dome construction employing compression principles, seismic-resistant foundation methodologies. Detailed photogrammetric documentation reveals construction methodologies including preparatory framework systems, sequential assembly processes, and sculptural pre-fabrication techniques. Infrared and ultraviolet analysis uncovers original polychromy demonstrating these monuments' original visual splendor. Iconographic programs follow systematic theological schemas encoding cosmological principles and Puranic narratives. Geometric analysis of architectural proportions reveals mathematical systems derived from Vedic texts and musical harmonics. Comparative studies illuminate knowledge transmission patterns, regional workshop practices, and innovative solutions addressing site-specific challenges, demonstrating the dynamic nature of traditional architectural practice.
Conservation & Preservation
Conservation of these 6 sacred monument employs interdisciplinary approaches integrating material science, structural engineering, and traditional knowledge systems. Comprehensive documentation supports evidence-based conservation planning. Material analysis methodologies—weathering pattern assessment, biological colonization studies, structural integrity evaluation—inform targeted preservation strategies. Non-destructive testing technologies including ground-penetrating radar, ultrasonic testing, and thermal imaging reveal subsurface conditions guiding intervention priorities. Conservation philosophy balances competing imperatives: maintaining historical authenticity while ensuring structural stability, preserving original materials while addressing visitor safety requirements. Research into traditional building technologies informs contemporary practice; lime mortar analysis has validated historical formulations superior to modern replacements. Continuous monitoring through sensors and periodic surveys enables early deterioration detection. Digital preservation through photogrammetry and laser scanning creates permanent archival records supporting virtual reconstruction if physical damage occurs. These conservation efforts preserve not merely physical structures but the accumulated knowledge, devotional significance, and cultural identity these monuments embody for contemporary and future generations.
Visitor Information
Academic research and detailed study of these 6 monument requires coordination with appropriate authorities and adherence to scholarly protocols. rajasthan maintains infrastructure for heritage research; scholars should coordinate with Archaeological Survey of India regional offices for specialized access permissions enabling documentation photography, detailed measurements, and extended observation. The optimal research season spans October through March. Access protocols vary by site and may require institutional affiliation documentation. Photography permissions distinguish between personal documentation and professional/research applications. Establishing relationships with local scholarly communities—regional universities, conservation offices, temple administration boards—facilitates access while providing invaluable local knowledge regarding unpublished research, ongoing conservation initiatives, and site-specific protocols. Our database infrastructure enables systematic comparative analysis across structural typologies, iconographic programs, and regional traditions. Research ethics require recognizing these monuments as active sacred spaces where ongoing worship practices demand respectful engagement. Documentation resources include measured architectural drawings, 3D point cloud data, photographic archives, epigraphic transcriptions, and conservation reports, supporting dissertation research, architectural studies, and comparative heritage scholarship.
Key Facts & Statistics
Total documented heritage sites: 6
Monument: 6 sites
Rajasthani Haveli architecture style, Indo-Islamic architecture style, Maru-Gurjara architecture style, Nagara architecture style architectural style: 1 sites
Maru-Gurjara architecture style, Rajput architecture style, Indo-Islamic architecture style, Nagara architecture style architectural style: 1 sites
Rajput Military architecture style, Indo-Islamic architecture style, Nagara architecture style, Rajasthani Vernacular architecture style architectural style: 1 sites
Rajasthani Haveli architecture style, Rajputana architecture style, Indo-Islamic architecture style, Nagara architecture style architectural style: 1 sites
Rajput Military architecture style, Rajasthani Vernacular architecture style, Nagara architecture style, Jain architecture style architectural style: 1 sites
Rajput Period period construction: 6 sites
Average documentation completion score: 80%
Featured flagship heritage sites: 6
Comprehensive digital archiving preserves heritage for future generations
Comprehensive digital archiving preserves heritage for future generations
Comprehensive digital archiving preserves heritage for future generations
Comprehensive digital archiving preserves heritage for future generations
Comprehensive digital archiving preserves heritage for future generations
Comprehensive digital archiving preserves heritage for future generations
Comprehensive digital archiving preserves heritage for future generations
Comprehensive digital archiving preserves heritage for future generations
Comprehensive digital archiving preserves heritage for future generations
Comprehensive digital archiving preserves heritage for future generations
Frequently Asked Questions
How many monument are documented in rajasthan?
This collection includes 6 documented monument in rajasthan. Each site has comprehensive documentation including photos, floor plans, and historical research.
What is the best time to visit monument in rajasthan?
October through March is ideal for visiting monument in rajasthan. Major festivals also offer unique cultural experiences. Check individual site pages for specific visiting hours and seasonal closures.
What are the entry fees for monument?
Protected monuments typically charge ₹25-₹40. State-protected sites often have lower or no entry fees. Many temples and religious sites are free. Children often enter free. Still photography is usually included; video may require additional permits.
Are photography and videography allowed at heritage sites?
Still photography for personal use is generally permitted at most heritage sites. Tripods, flash photography, and commercial filming usually require special permissions. Some sites restrict photography of murals, sculptures, or sanctums. Drones are prohibited without explicit authorization. Always respect signage and guidelines at individual monuments.
How do I reach monument in rajasthan?
rajasthan is well-connected via auto-rickshaw, Indian Railways, state buses. Major cities have airports with domestic and international flights. Public transport connects smaller towns. Most heritage sites are accessible by local transport or rental vehicles. Plan 2-3 hours per major monument.
Are these heritage sites wheelchair accessible?
Accessibility varies significantly. Major UNESCO sites and recently renovated monuments often have ramps and accessible facilities. However, many historical structures have steps, uneven surfaces, and narrow passages. Contact site authorities in advance for specific accessibility information. Our site pages indicate known accessibility features where available.
Are guided tours available at monument?
Licensed guides are available at most major heritage sites, typically charging ₹200-₹500 for 1-2 hour tours. ASI-approved guides provide historical and architectural insights. Audio guides are available at select UNESCO sites. Our platform offers virtual tours and detailed documentation for major monuments.
What is the conservation status of these monument?
Many sites are protected under heritage conservation laws. Active conservation includes structural stabilization, surface cleaning, vegetation control, and drainage management. Digital documentation helps monitor deterioration. Ongoing surveys track condition changes for evidence-based interventions.
What are the key features of nagara architecture style architecture?
Nagara architecture style architecture features distinctive regional architectural elements, spatial planning principles, and decorative vocabularies. These elements evolved over centuries, reflecting regional climate, available materials, construction techniques, and cultural preferences. Each monument demonstrates unique variations within the broader architectural tradition.
What documentation is available for these heritage sites?
Each site includes high-resolution photography, architectural measurements, historical research, and expert annotations. Documentation averages 80% completion.
How much time should I allocate for visiting?
Plan 2-3 hours for major monuments to appreciate architectural details and explore grounds. Smaller sites may require 30-60 minutes. Multi-site itineraries should allocate travel time. Early morning or late afternoon visits offer better lighting for photography and fewer crowds. Check individual site pages for recommended visiting durations.
What is the cultural significance of these monument?
These monuments represent India's diverse cultural heritage, reflecting centuries of architectural innovation, religious traditions, and artistic excellence. They serve as living links to historical societies, preserving knowledge about construction techniques, social structures, and cultural values. Many sites remain active centers of worship and community gathering.
What other attractions are near these heritage sites?
rajasthan offers diverse tourism experiences beyond heritage monuments. Explore local museums, craft villages, nature reserves, and cultural festivals. Many heritage sites are clustered in historic towns with traditional markets and cuisine. Our site pages include nearby attraction recommendations and multi-day itinerary suggestions.
How can I practice responsible heritage tourism?
Respect site rules including photography restrictions and designated pathways. Don't touch sculptures, murals, or walls. Dispose waste properly. Hire local guides to support communities. Avoid visiting during restoration work. Learn about cultural contexts before visiting. Report damage to authorities. Your responsible behavior helps preserve heritage for future generations.
References & Sources
Rajasthan
Nagara Architecture Style
Nagara Architecture Style architecture is a distinctive style of Indian temple architecture characterized by its unique design elements and construction techniques. This architectural tradition flourished in rajasthan and represents a significant period in Indian cultural heritage. Features include intricate carvings, precise proportions, and integration with religious symbolism.
- 1Diverse architectural styles from various periods
- 2Intricate craftsmanship and artistic excellence
- 3Historical and cultural significance
- 4Well-documented heritage value
- 5Protected under heritage conservation acts
- 6Tourist and educational significance
| 📍Rajasthan | 6 sites |