Nagara Architecture Style Architecture in Meghalaya
This curated collection presents 9 architecturally significant heritage sites across meghalaya, each offering authentic experiences of Hindu cultural and spiritual heritage. These monuments exemplify the nagara architecture style architectural tradition, these sites spanning multiple historical periods continue serving as active centers of worship and cultural transmission. recognizing exceptional universal value. Our comprehensive documentation provides detailed visitor information, architectural insights, and cultural context, enabling meaningful engagement with India's living heritage traditions while respecting the sacred nature of these spaces.
9 Sites Found
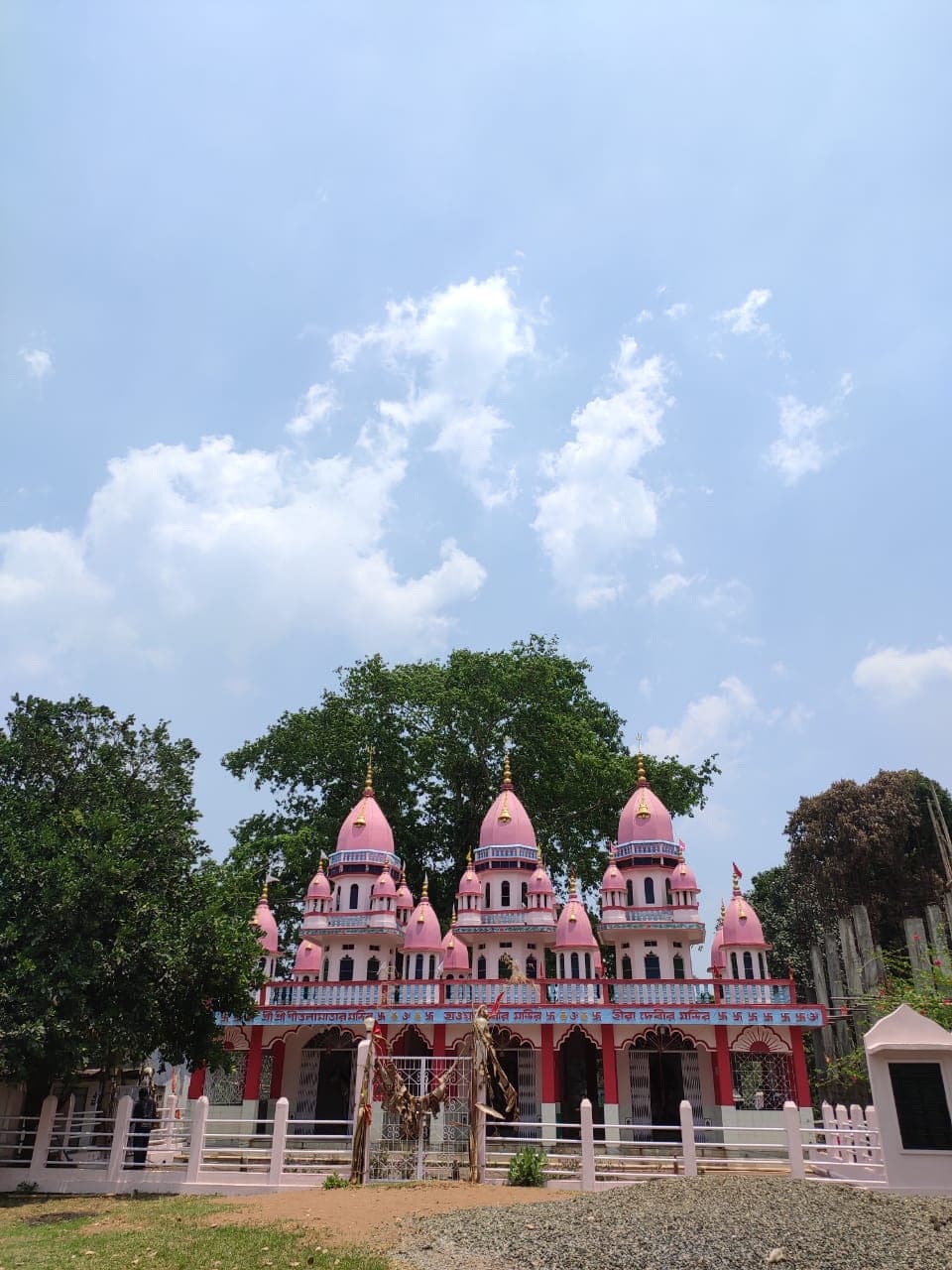
Nestled amidst the rolling hills of Shillong, Meghalaya, the Charantala Temple offers a compelling synthesis of indigenous Khasi and British Colonial architectural styles ([1][2]). Constructed around 1850 CE, during the British Colonial Period, the temple is dedicated to the Hindu goddess Kali ([1]). The temple’s design incorporates locally sourced materials, reflecting an adaptation of traditional temple building to its unique environment ([3]). During the British Colonial Period, temple architecture in India often saw a fusion of styles. Here, the sloped roofs, characteristic of Khasi vernacular architecture, effectively manage the region's heavy rainfall ([2][4]). Stone and wood form the primary structural elements, while concrete and steel, introduced during the colonial era, provide additional support ([3]). This blend of materials demonstrates a practical approach to construction, harmonizing with the surrounding landscape ([1][5]). Within the Garbhagriha (sanctum sanctorum), the idol of Kali is adorned in vibrant hues, indicative of the region’s artistic traditions ([4]). Stone platforms and foundations reveal an understanding of local terrain, echoing construction techniques found throughout the region ([2][5]). The temple embodies a serene ambiance, inviting devotees into a shared spiritual experience that transcends cultural boundaries ([1]). Indeed, Charantala Temple stands as a testament to the adaptability of religious architecture, reflecting the fluidity of faith within India's diverse spiritual tapestry ([3][4]). Its unique design elements, born from the convergence of indigenous practices and colonial influences, create a sacred space that resonates with the local community ([1][2]). It exemplifies how architectural traditions can evolve, incorporating new materials and techniques while preserving the essence of devotion ([3][5]).

The crisp Shillong air, scented with pine and a hint of incense, carried the faint sound of chanting as I approached the Dwarkamai Sai Baba Temple. Nestled amidst the rolling hills of Meghalaya, this temple, a replica of the original Dwarkamai in Shirdi, Maharashtra, felt both familiar and strikingly unique. Having explored countless temples across Uttar Pradesh, from the ancient grandeur of Varanasi to the intricate carvings of Khajuraho, I was curious to see how this sacred space would reflect its adopted environment. The temple’s white façade, punctuated by vibrant saffron and ochre accents, stood out against the verdant backdrop. Unlike the often elaborate North Indian temple architecture, Dwarkamai Shillong presented a simpler, almost austere aesthetic. The single-story structure, built on a raised platform, felt grounded, echoing the pragmatic spirituality of Sai Baba. A flight of broad steps led to the main entrance, flanked by two modest towers, their tops adorned with saffron flags fluttering in the breeze. Stepping inside, I was immediately struck by the palpable sense of peace. The main hall, a spacious rectangular chamber, was bathed in soft light filtering through the large windows. At the far end, the life-sized statue of Sai Baba, draped in his characteristic saffron robe, held court. His benevolent gaze seemed to encompass everyone present, fostering a sense of intimate connection. Unlike the often ornate deities of UP temples, Sai Baba’s simple representation resonated with a quiet power. The walls, unlike the richly sculpted surfaces of temples back home, were plain, adorned only with framed pictures depicting scenes from Sai Baba’s life. This simplicity, however, did not diminish the sacred atmosphere. Instead, it amplified the focus on the saint himself, his teachings, and the palpable devotion of the devotees. The air was thick with the fragrance of burning incense and the murmur of prayers, creating an atmosphere of quiet contemplation. I observed the diverse congregation – Khasi locals in their traditional attire mingled with devotees from other parts of India, all united in their reverence for Sai Baba. This intermingling of cultures, a hallmark of Meghalaya, added another layer to the temple’s unique character. It was fascinating to witness how Sai Baba’s message of universal love transcended geographical and cultural boundaries, resonating deeply in this corner of Northeast India. Adjacent to the main hall, a smaller room housed the Dhuni, a sacred fire, a replica of the perpetually burning fire Sai Baba maintained in Shirdi. The Dhuni, a central element of Sai Baba’s practice, symbolized the eternal flame of devotion and served as a focal point for prayer. Watching devotees circumambulate the Dhuni, offering their prayers and seeking blessings, I was reminded of similar rituals practiced in UP temples, highlighting the underlying unity of faith across diverse traditions. Outside, the temple grounds offered panoramic views of the surrounding hills. A small garden, meticulously maintained, provided a serene space for reflection. The gentle rustling of leaves in the wind and the distant chirping of birds created a tranquil atmosphere, a stark contrast to the bustling temple towns I was accustomed to. My visit to the Dwarkamai Sai Baba Temple in Shillong was a unique experience. It offered a glimpse into how faith adapts and flourishes in different cultural contexts. While the architectural style and the surrounding landscape differed significantly from the temples of my home state, the underlying essence of devotion and the sense of community remained the same. It reinforced the idea that spirituality, in its purest form, transcends physical boundaries and cultural differences, uniting people in a shared quest for meaning and connection. The temple, a testament to Sai Baba's enduring legacy, stood as a beacon of hope and faith in the heart of Meghalaya's hills.
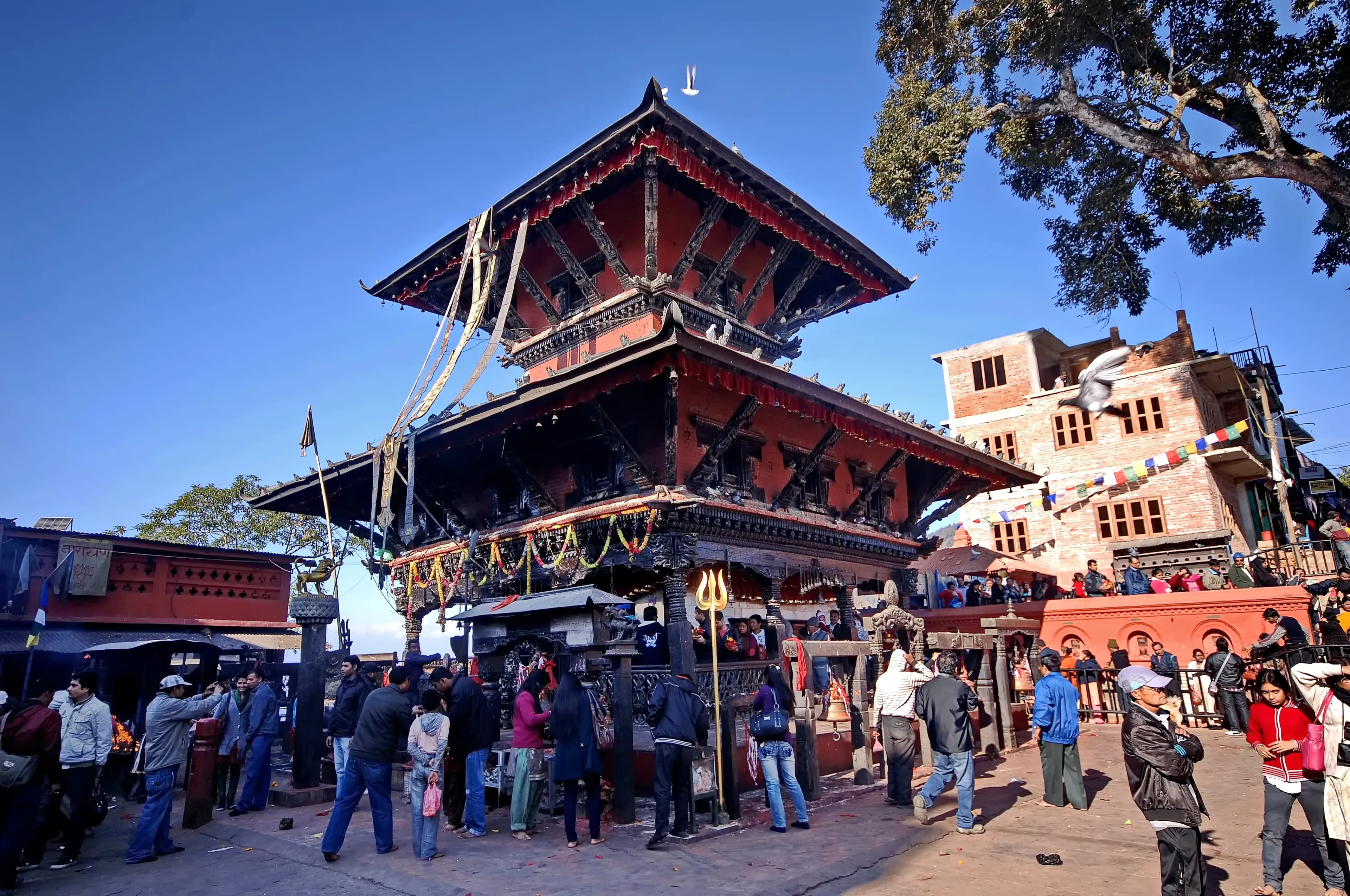
The crisp Shillong air, tinged with the scent of pine, carried a faint echo of drums as I approached the Gorkha Durga Temple. Nestled amidst the undulating hills, the temple, painted a vibrant shade of saffron, presented a striking contrast against the verdant backdrop. It wasn't the towering grandeur of some of the ancient temples I've documented that captivated me, but rather its unique blend of Nepali and indigenous Khasi influences, a testament to the cultural confluence of this region. The temple's two-tiered structure, reminiscent of traditional Nepali pagoda architecture, immediately caught my eye. The sloping roofs, adorned with intricate wooden carvings, cascaded downwards, culminating in ornate finials. Unlike the elaborate stonework I'm accustomed to seeing in temples across India, here, wood was the primary medium. The richly carved panels depicting scenes from Hindu mythology, particularly those of Durga in her various forms, showcased a distinct artistic style. The figures, though stylized, possessed a dynamic energy, their expressions vividly conveying stories of power and devotion. As I ascended the steps leading to the main sanctum, I noticed the subtle integration of Khasi elements. The use of locally sourced stone for the foundation and the steps, and the incorporation of motifs inspired by Khasi traditional patterns into the woodwork, spoke volumes about the cultural exchange that shaped this sacred space. It wasn't merely a transplantation of Nepali architecture but a conscious adaptation, a harmonious blending of two distinct artistic traditions. Inside the sanctum, the atmosphere was charged with a palpable sense of reverence. The deity, Durga, was represented in her Mahishasuramardini avatar, the slayer of the buffalo demon. The idol, though smaller than those found in grander temples, radiated an aura of strength and tranquility. The rhythmic chanting of mantras by the priest, punctuated by the clang of bells, created an immersive spiritual experience. What struck me most was the temple's intimate scale. Unlike the sprawling complexes I've encountered elsewhere, the Gorkha Durga Temple felt personal, almost like a community shrine. The courtyard, though modest in size, was meticulously maintained, with colourful prayer flags fluttering in the breeze, adding a touch of vibrancy to the serene setting. I observed devotees, both Nepali and Khasi, offering prayers, their faces reflecting a shared sense of devotion, a testament to the unifying power of faith. The temple's location itself added another layer of significance. Perched atop a hill, it offered panoramic views of the surrounding landscape. The rolling hills, dotted with pine trees, stretched out as far as the eye could see, creating a sense of tranquility and connection with nature. It was easy to see why this spot was chosen as a sacred site. The natural beauty of the surroundings seemed to amplify the spiritual energy of the temple, creating a space where the earthly and the divine converged. My visit to the Gorkha Durga Temple was more than just an architectural exploration; it was a cultural immersion. It offered a glimpse into the complex tapestry of traditions that make up the social fabric of Meghalaya. The temple stands as a powerful symbol of cultural exchange, a testament to the ability of different communities to not only coexist but to create something beautiful and unique through their interactions. It is a reminder that architecture can be more than just bricks and mortar; it can be a living embodiment of shared history, faith, and artistic expression.

The crisp Shillong air, tinged with the scent of pine, carried the faint sound of chanting as I approached the ISKCON temple. Perched atop a hill, the temple complex commanded a breathtaking view of the undulating Meghalayan landscape, a vista of emerald green valleys stitched together by winding ribbons of road. The stark white of the temple, a refreshing contrast against the verdant backdrop, seemed to radiate a sense of tranquility. My initial impression was one of unexpected grandeur. Having documented numerous temples across Gujarat, from the intricately carved sandstone edifices of Modhera to the marble marvels of Dwarka, I was prepared for something more modest in this remote northeastern corner of India. Instead, I found myself facing a sprawling complex, its architecture a fascinating blend of traditional and contemporary styles. The main temple, dedicated to Lord Krishna, is a majestic structure. Its multi-tiered shikhara, a departure from the typical Gujarati temple spire, rose towards the sky, its pristine white surface punctuated by arched windows and delicate ornamental details. While the overall silhouette echoed the familiar North Indian Nagara style, the influence of local Khasi architecture was subtly woven into the fabric of the building. The sloping roofs, reminiscent of traditional Khasi houses, and the use of locally sourced stone in the lower levels created a unique architectural dialogue. Stepping inside, the atmosphere shifted. The hushed reverence, the soft glow of lamps, and the rhythmic chanting transported me to a different realm. The main prayer hall, a vast, columned space, was filled with devotees. The intricate carvings on the marble deities of Radha and Krishna, the vibrant murals depicting scenes from the Bhagavata Purana, and the ornate chandeliers hanging from the ceiling all contributed to a sense of opulent spirituality. What struck me most, however, was the seamless integration of modern amenities within this traditional setting. The temple complex houses a well-equipped guest house, a spacious library, and a state-of-the-art auditorium, all designed to cater to the needs of visitors and devotees. This blend of the ancient and the modern, the spiritual and the practical, is a testament to the adaptability of faith in the 21st century. As I explored the temple grounds, I discovered a small museum dedicated to the history of ISKCON. The exhibits, which included photographs, manuscripts, and personal belongings of the movement's founder, Srila Prabhupada, offered a glimpse into the global reach of this spiritual tradition. It was fascinating to see how this faith, originating in the heart of India, had found a home in the hills of Meghalaya. Later, I sat in the temple gardens, overlooking the valley below. The setting sun painted the sky in hues of orange and purple, casting long shadows across the landscape. The chanting from the temple, now softer, mingled with the chirping of crickets and the distant sounds of the city. In that moment, I felt a profound sense of peace, a feeling that transcended geographical boundaries and cultural differences. The ISKCON temple in Shillong is more than just a place of worship; it is a testament to the power of faith to inspire, to unite, and to create beauty. It is a place where tradition and modernity coexist harmoniously, where the spiritual and the practical intertwine, and where the serenity of the hills meets the vibrant energy of devotion. It is a must-see for anyone seeking a glimpse into the rich tapestry of India's spiritual landscape.
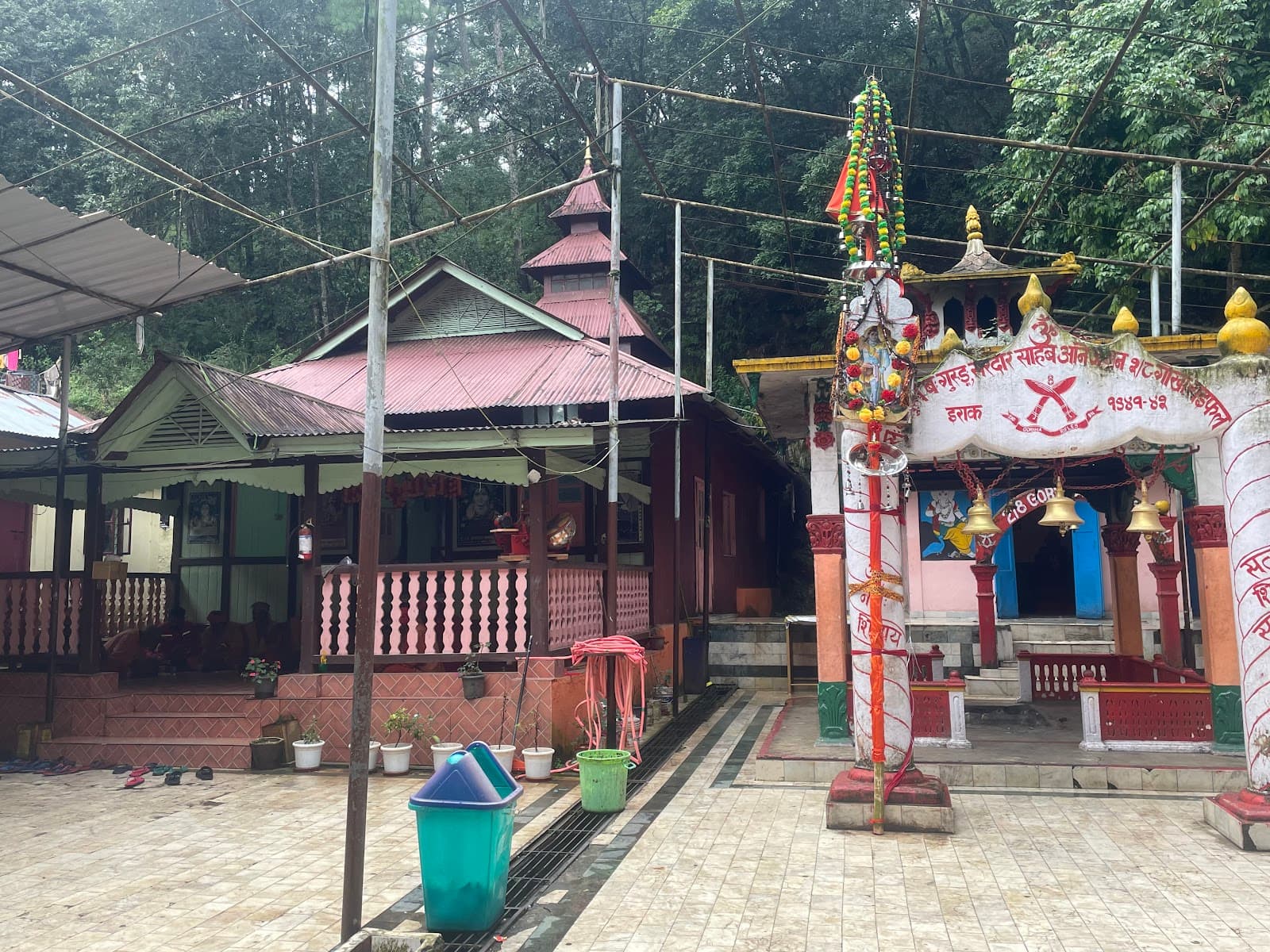
The air, thick with the scent of pine and damp earth, vibrated with a low hum as I descended the steep steps leading to Mahadev Khola Dham. Nestled in a verdant gorge just outside Shillong, this temple dedicated to Lord Shiva felt worlds away from the bustling city. Sunlight, filtered through the dense canopy, dappled the moss-covered stones, creating an ethereal atmosphere. This wasn't just a temple; it was a sanctuary woven into the very fabric of the landscape. My initial impression was one of awe at the sheer scale of the natural amphitheater surrounding the temple. Towering cliffs, draped in emerald green vegetation, embraced the site, creating a sense of intimacy and seclusion. A small stream, the namesake 'Khola,' gurgled its way through the gorge, its music adding to the symphony of the forest. The temple itself, while not imposing in size, possessed a quiet dignity. Built from locally sourced stone, its architecture blended seamlessly with the natural surroundings. The shikhara, unlike the towering structures of North Indian temples, was relatively modest, almost merging with the rocky backdrop. As I approached the main shrine, I noticed intricate carvings adorning the stone façade. While weathered by time and the elements, these depictions of deities and mythological scenes spoke volumes about the craftsmanship of the artisans who built this sacred space. The carvings, though distinctly Hindu in their iconography, also seemed to incorporate elements of local Khasi symbolism, a testament to the syncretic nature of faith in this region. A Nandi statue, typically found guarding Shiva temples, was present, but its form seemed subtly different, perhaps reflecting a local interpretation of the divine bull. Inside the garbhagriha, the sanctum sanctorum, the atmosphere was charged with a palpable sense of devotion. The lingam, the symbolic representation of Lord Shiva, was bathed in the soft glow of oil lamps, casting flickering shadows on the damp walls. The air was heavy with the fragrance of incense and the murmur of prayers. Devotees, a mix of locals and tourists, offered flowers and whispered their supplications, their faces reflecting a quiet reverence. What struck me most about Mahadev Khola Dham was the harmonious coexistence of nature and spirituality. The temple wasn't merely built *in* the landscape; it felt like an integral *part* of it. The natural elements – the flowing water, the towering trees, the whispering wind – were not just backdrop but active participants in the sacred narrative of the place. This was a stark contrast to many urban temples I’ve documented, where the sacred space often feels divorced from the surrounding environment. Climbing back up the steps, I paused to take one last look at the temple nestled in its verdant embrace. The experience transcended mere documentation; it was a visceral encounter with a place where faith and nature intertwined. Mahadev Khola Dham wasn't just a temple; it was a testament to the human capacity to find the sacred in the heart of the natural world. It was a reminder that sometimes, the most profound expressions of spirituality are found not in grand structures, but in the quiet whispers of a stream, the rustling of leaves, and the stillness of ancient stones. This was a story my lens was privileged to capture, a story etched not just in stone, but in the very soul of Meghalaya.
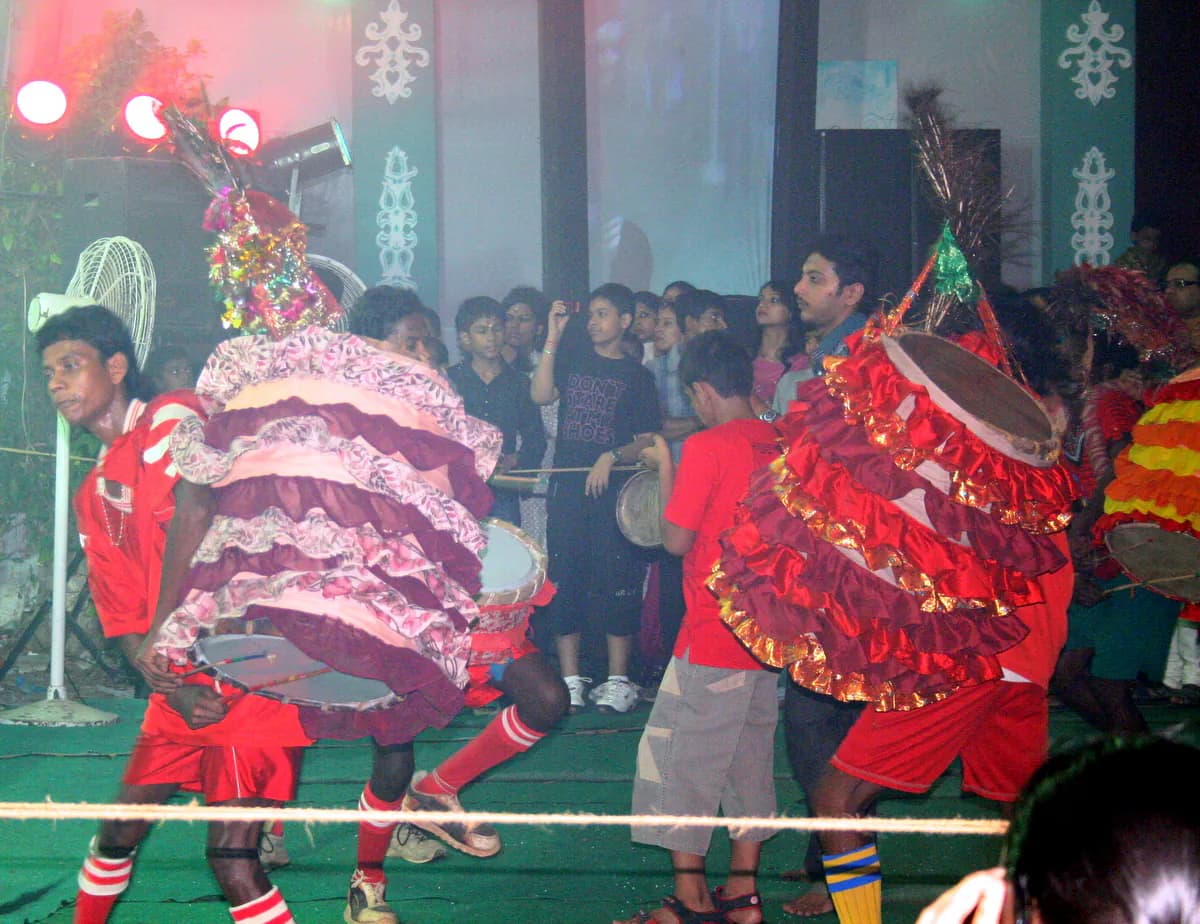
The Matri Mandir, nestled amidst the pine-clad Khasi Hills of Shillong, isn't a fort or palace like those I'm accustomed to in Rajasthan, but it holds a grandeur of a different kind. It's a temple, yes, but the word feels inadequate. "Sanctuary" or "spiritual powerhouse" comes closer to capturing the essence of this place. Forget ornate carvings and vibrant frescoes; the Matri Mandir's beauty lies in its stark simplicity and the palpable sense of tranquility that permeates the air. The approach itself is a journey. After registering at the reception centre, you're shuttled to the base of the hill where the Mandir resides. The climb is gentle, facilitated by a paved pathway winding through meticulously manicured gardens. The scent of pine needles and damp earth fills the air, a welcome change from the dry, desert air of my homeland. The gardens themselves are a testament to human dedication, a symphony of vibrant blossoms and meticulously pruned hedges, all contributing to the sense of serenity. The Matri Mandir is a striking structure, a massive golden globe that seems to rise organically from the earth. Its surface is composed of interlocking golden discs, reflecting the sunlight and creating an almost ethereal glow. There are no imposing gates or towering walls, just this singular, spherical edifice that invites contemplation. The architecture is strikingly modern, a stark contrast to the traditional temples I'm familiar with. It's a testament to the universality of spiritual seeking, a modern interpretation of a timeless quest. Entering the inner sanctum is an experience in itself. Shoes are left outside, and silence descends like a soft blanket. The central chamber is dominated by a massive crystal globe, illuminated by a single ray of sunlight that filters through an opening in the dome above. The effect is mesmerizing, the crystal radiating a soft, otherworldly light. There are no idols, no chanting priests, just the quiet hum of the air conditioning and the gentle breathing of fellow visitors. It's a space designed for introspection, for connecting with something larger than oneself. I spent a considerable amount of time simply sitting in the inner chamber, absorbing the silence and the unique energy of the place. It's a far cry from the bustling, vibrant temples of Rajasthan, with their throngs of devotees and the clang of bells. Here, the silence speaks volumes. It allows for a different kind of connection, a more personal and introspective one. Outside the inner sanctum, a spiralling ramp leads down to the ground level. As I descended, I noticed small meditation rooms tucked away along the pathway, offering private spaces for contemplation. The attention to detail is remarkable, every aspect of the Mandir designed to facilitate inner peace. The Matri Mandir is more than just a building; it's an experience. It's a place where the cacophony of the outside world fades away, replaced by a profound sense of stillness. It’s a testament to the power of architecture to shape not just our physical environment, but our inner landscape as well. As someone steeped in the rich architectural heritage of Rajasthan, I was struck by the unique beauty and spiritual potency of this modern temple in the heart of Meghalaya. It’s a place I won't soon forget, a reminder that spirituality can find expression in diverse and unexpected forms.
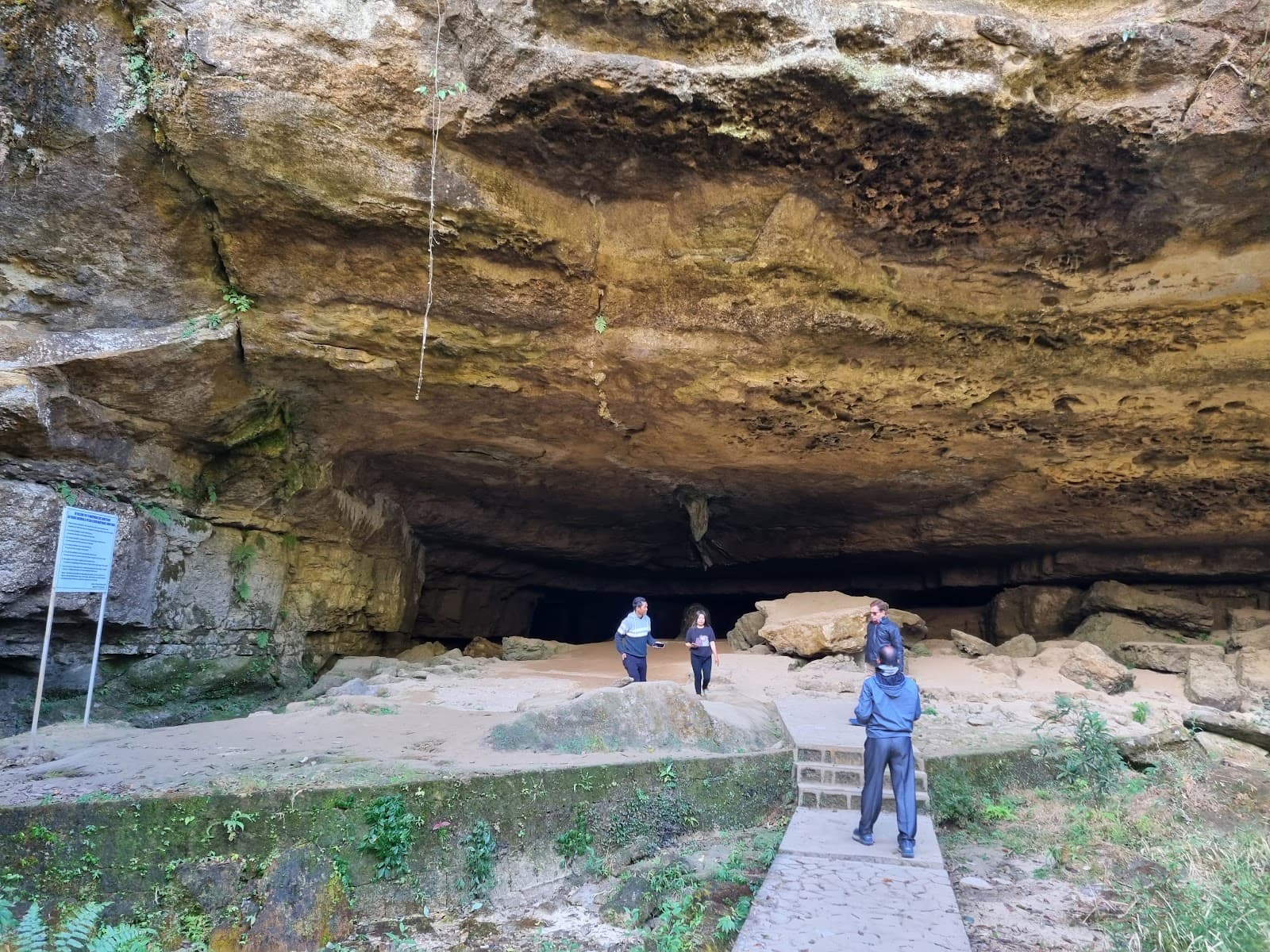
The air hung heavy, thick with the scent of petrichor and pine as I ascended the steps leading to the Mawsynram Shiva Temple. Nestled amidst the verdant embrace of Meghalaya's East Khasi Hills, the temple, though relatively new, exuded an aura of quiet power, a stark contrast to the dramatic, rain-lashed landscape that surrounded it. Having documented countless ancient temples across Gujarat, I was intrigued to see how this particular shrine, dedicated to Lord Shiva in a predominantly Christian state, would interpret and express Hindu architectural traditions. The first thing that struck me was the vibrant colour palette. Unlike the muted sandstone hues and intricate carvings of Gujarat's temples, the Mawsynram Shiva Temple was a riot of colour. The main structure, a multi-tiered shikhara, was painted a brilliant saffron, offset by intricate detailing in bright blue, green, and gold. This departure from traditional temple architecture, I later learned, was a conscious decision, reflecting the local Khasi artistic sensibilities while still adhering to the basic principles of North Indian temple design. The shikhara itself was a fascinating blend of styles. While its upward-sweeping form clearly echoed the Nagara style prevalent in North India, the proportions and decorative elements felt distinctly different. The tiers were less pronounced, giving the structure a more compact, almost pyramidal appearance. Instead of the elaborate figurative sculptures that adorn Gujarati temples, the surfaces here were decorated with geometric patterns and stylized floral motifs, reminiscent of the wood carvings found in traditional Khasi houses. Inside the sanctum sanctorum, the atmosphere shifted. The vibrant colours gave way to a more subdued palette of white and grey. A large Shiva lingam, the symbol of divine energy, dominated the space, bathed in the soft glow of oil lamps. The air was thick with the scent of incense and the murmur of prayers. Despite the temple's relatively recent construction, a palpable sense of reverence permeated the space, a testament to the devotion of the local Hindu community. Stepping out of the sanctum, I noticed a small shrine dedicated to the Goddess Durga, tucked away in a corner of the temple complex. This, I realized, was another interesting aspect of this temple – the incorporation of multiple deities within the same precinct, a practice less common in the more orthodox temples of Gujarat. The Durga shrine, though smaller, was equally vibrant, its walls adorned with depictions of the goddess in her various forms. The temple courtyard offered breathtaking panoramic views of the surrounding hills, shrouded in mist and punctuated by the occasional flash of lightning. The constant drizzle, a defining feature of Mawsynram, seemed to amplify the serenity of the place, creating an atmosphere of quiet contemplation. As I descended the steps, I reflected on the unique character of the Mawsynram Shiva Temple. It was not merely a replica of North Indian temple architecture transplanted to a new location, but rather a fascinating example of cultural fusion, a testament to the adaptability of religious traditions and their ability to absorb and reflect local influences. The vibrant colours, the stylized motifs, the incorporation of local deities – all these elements spoke to a dynamic interplay of cultures, creating a space that was both familiar and distinctly unique. It served as a powerful reminder that architecture, at its best, is not just about bricks and mortar, but about the stories it tells, the cultures it reflects, and the connections it forges. My journey through the architectural marvels of Gujarat had led me to this unexpected gem in the heart of Meghalaya, enriching my understanding of how faith and artistry can intertwine to create something truly special.
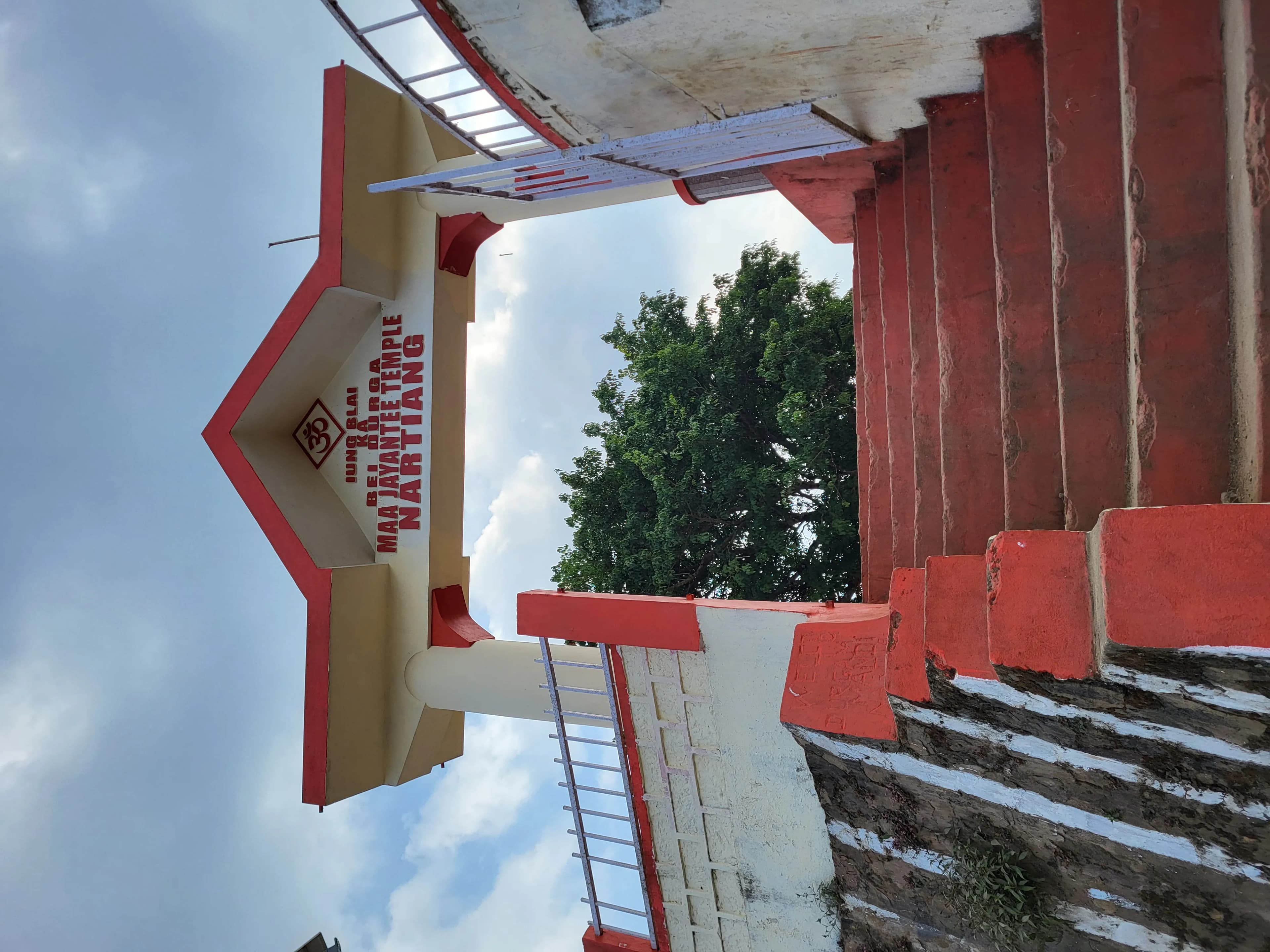
The air hung heavy with the scent of pine and damp earth as I climbed the stone steps leading to the Nartiang Durga Temple. Located in the Jaintia Hills of Meghalaya, this temple, dedicated to the warrior goddess Durga, immediately struck me as different from anything I’d encountered in my 500+ monument documentation projects across India. There was a palpable sense of age, a quiet power emanating from the structure that whispered stories of centuries past. Unlike the ornate and vibrant temples of South India or the towering sandstone edifices of the North, Nartiang Durga Temple possesses a stark, almost austere beauty. Built primarily of stone, its architecture reflects a unique blend of indigenous Khasi traditions and influences from the plains. The pyramidal roof, a characteristic feature of Khasi architecture, rises above the relatively plain walls. The absence of elaborate carvings or embellishments, so common in other Indian temples, lends the structure a sense of raw, unadulterated power. It felt less like a place of worship and more like a fortress dedicated to a formidable deity. My lens immediately gravitated towards the monoliths scattered across the temple courtyard. These towering stone structures, some reaching over 30 feet in height, are a testament to the megalithic culture that once thrived in this region. Each monolith, erected by past Jaintia kings, represents a unique offering or commemoration. The sheer scale and the rough-hewn texture of these stones spoke volumes about the ingenuity and dedication of the people who erected them. I spent hours photographing these silent giants, trying to capture the weight of history they carried. Inside the sanctum, the atmosphere shifted. The dimly lit space, illuminated by a few oil lamps, held an air of reverence. The idol of Durga, unlike the fierce, multi-armed depictions common elsewhere, is represented here by a simple uncarved stone. This stark representation, devoid of anthropomorphic features, further reinforced the unique character of this temple. It felt like a direct link to an ancient, more primal form of worship. What truly captivated me at Nartiang, however, was the palpable connection between the temple and the surrounding landscape. Nestled amidst rolling hills and lush vegetation, the temple felt deeply rooted in its environment. The natural sounds – the rustling of leaves, the chirping of birds, the distant murmur of a stream – blended seamlessly with the quiet hum of devotion within the temple walls. It was a powerful reminder of the interconnectedness between nature and spirituality, a concept often lost in the urbanized landscapes where I typically work. Beyond the main temple, I explored the ruins of a former cannon foundry, a surprising discovery within this sacred precinct. The remnants of furnaces and molds provided a glimpse into the Jaintia kingdom's military prowess. This juxtaposition of religious devotion and military preparedness added another layer of complexity to the narrative of Nartiang. It spoke of a time when faith and power were inextricably linked, a theme that resonates throughout India's rich history. As the day drew to a close, I sat on the steps of the temple, reviewing the images I had captured. Nartiang Durga Temple had left an indelible mark on me. It wasn't just the architectural uniqueness or the historical significance; it was the palpable sense of ancient power, the raw, unfiltered spirituality that permeated the air. It was a reminder that heritage isn't just about preserving monuments; it's about understanding the stories they tell, the connections they forge between the past, the present, and the future. And in the quiet hills of Meghalaya, the Nartiang Durga Temple whispers a story unlike any other.
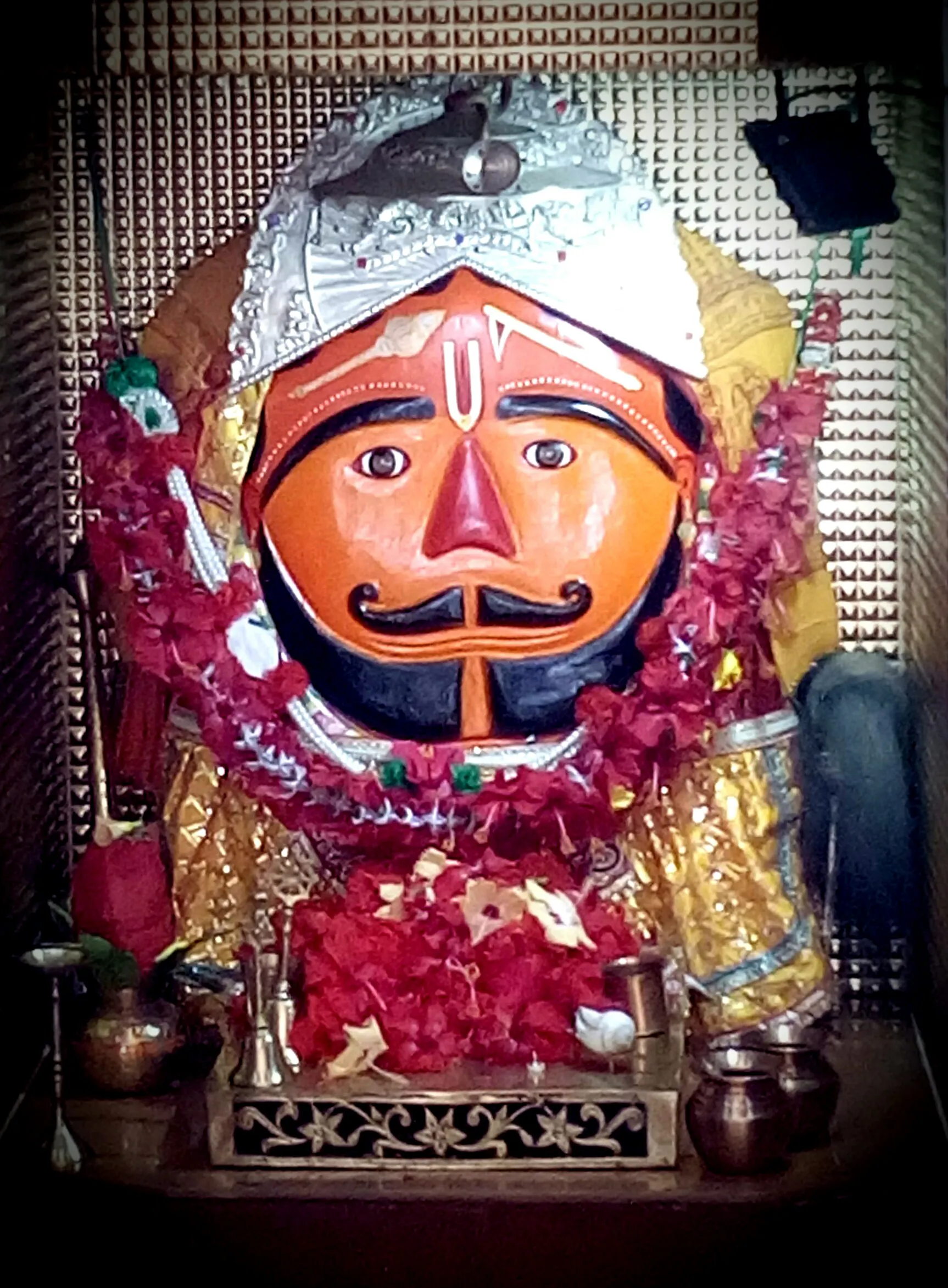
The vibrant hues of prayer flags snapped in the wind, a stark contrast against the deep green pines surrounding the Shree Shree Hanuman Mandir in Shillong. Having explored the basalt-carved caves and ancient temples of Maharashtra extensively, I was curious to see how this northeastern temple, dedicated to the monkey god, would compare. The air, crisp and cool even in the afternoon sun, held a different kind of reverence, a quiet hum of devotion that resonated differently from the fervent energy of Maharashtra's religious sites. The temple, perched atop a hill, commands a breathtaking view of Shillong. The climb itself is a pilgrimage of sorts, winding through a path lined with smaller shrines and stalls selling offerings. Unlike the intricate carvings and towering gopurams I'm accustomed to seeing back home, this temple possesses a simpler, more understated elegance. The main structure is predominantly white, with splashes of vibrant red and orange – colours synonymous with Hanuman. The architecture, while incorporating elements of traditional North Indian temple design, also displays a distinct local influence, perhaps in the sloping roof designed to withstand the region's heavy rainfall. Stepping inside, I was struck by the palpable sense of peace. The main deity, a towering statue of Lord Hanuman, dominates the sanctum. His vibrant orange form, chest puffed out in a display of strength and devotion, exudes an aura of powerful tranquility. Unlike the often dimly lit interiors of Maharashtra's ancient caves, this temple is bathed in natural light, filtering through large windows that offer panoramic views of the surrounding hills. The chanting of hymns, though present, was softer, more melodic, almost blending with the rustling of the pines outside. What truly captivated me was the syncretism evident in the temple's atmosphere. While dedicated to a Hindu deity, the temple attracts devotees from various faiths and backgrounds, reflecting the diverse tapestry of Meghalaya's population. I observed Khasi locals alongside devotees from other parts of India, all offering prayers and seeking blessings in their own unique ways. This intermingling of cultures and faiths, a beautiful testament to the region's inclusive spirit, was a refreshing change from the often more homogenous religious landscapes I've encountered elsewhere. The temple complex also houses a smaller shrine dedicated to Lord Shiva, further highlighting this blend of traditions. The lingam, bathed in the soft glow of oil lamps, offered a stark contrast to the vibrant Hanuman statue, yet both deities seemed to coexist harmoniously within the same sacred space. This subtle interplay of different energies, a quiet conversation between different forms of devotion, added another layer of depth to the temple's spiritual ambiance. Outside, the temple grounds offer ample space for reflection and contemplation. I spent some time wandering around, taking in the panoramic views and observing the interactions between devotees. Children played amongst the prayer flags, their laughter echoing through the crisp mountain air, while elders sat quietly, lost in prayer or simply enjoying the serene atmosphere. This sense of community, of shared devotion and peaceful coexistence, was perhaps the most striking aspect of my visit. Leaving the Shree Shree Hanuman Mandir, I felt a sense of quiet rejuvenation. While different from the ancient, rock-cut marvels of my home state, this temple offered a unique spiritual experience, a testament to the power of faith to transcend geographical and cultural boundaries. The vibrant colours, the tranquil atmosphere, and the inclusive spirit of the place left an indelible mark, a reminder that devotion can find expression in myriad forms, each as powerful and moving as the next.
Related Collections
Discover more heritage sites with these related collections
Explore More Heritage
Explore our comprehensive documentation of these 9 heritage sites, featuring architectural analysis, historical context, visitor information, conservation status, and detailed site-specific resources supporting meaningful engagement with India's living heritage traditions.
Historical Context
Understanding the historical context of these 9 heritage sites illuminates centuries of Hindu architectural achievement and spiritual devotion. Across successive dynasties, royal patrons and spiritual communities collaborated to create these magnificent monuments as expressions of dharmic duty and devotional fervor. Multiple dynasties contributed distinctive architectural visions, engaging master architects (sthapatis), skilled sculptors (shilpis), and specialized craft guilds who transmitted knowledge through generations. These collaborations produced monuments reflecting both royal vision and artisan mastery, incorporating ancient Vedic principles with regional innovations. Archaeological and epigraphic research continues revealing fascinating details about construction processes, guild organization, material sourcing, and patronage networks. Foundation inscriptions, donor records, and architectural evidence illuminate the devotion, resources, and expertise invested in creating these sacred spaces that honor the divine while demonstrating human achievement at its finest.
Architectural Significance
The architectural elements visible across these 9 heritage sites demonstrate the sophisticated synthesis of aesthetic beauty, structural engineering, and spiritual symbolism characteristic of Hindu temple architecture. The nagara architecture style tradition expresses itself through distinctive features: distinctive regional architectural elements, spatial planning principles, and decorative vocabularies. Indigenous building materials—locally sourced stone, traditional lime mortars, timber where appropriate—shaped architectural possibilities and aesthetic expressions. Monumental scale creates appropriate awe, preparing visitors psychologically for divine encounter. Intricate sculptural programs covering every surface teach Puranic narratives and iconographic conventions, transforming architecture into pedagogical instruments. Structural innovations—corbelling achieving remarkable cantilevers, domed ceilings distributing forces through hidden interlocking systems—demonstrate engineering knowledge refined through centuries of practical experience. Lighting conditions dramatically affect sculptural perception; morning and evening illumination reveals details obscured during harsh midday sun. Advanced documentation through photogrammetry and laser scanning continues discovering previously unrecorded architectural elements, enriching scholarly understanding of these magnificent achievements.
Conservation & Preservation
The preservation status of these 9 heritage sites reflects ongoing commitment to safeguarding India's irreplaceable heritage. While protection mechanisms vary, ensuring legal safeguards and systematic conservation programs. Challenges include environmental factors, material degradation, and visitor management. Professional conservation employs traditional techniques alongside modern technology: structural monitoring, condition assessments, and preventive measures addressing deterioration before critical failures occur. Advanced documentation—aerial surveys, laser scanning, material analysis—creates comprehensive records supporting evidence-based interventions. Visitor participation in heritage preservation includes respectful site conduct, reporting observed damage, and supporting conservation initiatives financially. The investment in documentation and monitoring ensures that when intervention becomes necessary, restoration maintains historical authenticity and technical compatibility with original construction methods.
Visitor Information
Planning visits to these 9 heritage sites benefits from understanding access logistics and appropriate conduct. meghalaya offers well-developed infrastructure with accommodation options available near major heritage sites. The optimal visiting season extends October through March. Entry fees at protected sites typically range ₹25-₹40. Photography for personal use is generally permitted, though tripods and professional equipment may require advance authorization. Respectful conduct honors both the monuments and continuing worship traditions: modest attire with covered shoulders and legs, shoe removal in temple sanctums, quiet demeanor, and abstaining from touching sculptural surfaces. Knowledgeable local guides enhance understanding of architectural features, iconographic programs, and ritual contexts, transforming visits into meaningful cultural experiences.
Key Facts & Statistics
Total documented heritage sites: 9
Temple: 7 sites
Monument: 2 sites
Indo-Nepalese Pagoda architecture style, Bengali Temple architecture style, Nagara architecture style, North Indian Temple architecture style architectural style: 1 sites
Nagara architecture style, Kalinga architecture style, Vernacular Meghalaya architecture style, Vernacular Religious architecture style architectural style: 1 sites
Khasi Vernacular architecture style, Eastern Himalayan Vernacular architecture style, Bengal Temple architecture style, Nagara architecture style architectural style: 1 sites
Bengali Temple architecture style, Nagara architecture style, Khasi architecture style, Megalithic architecture style architectural style: 1 sites
Nagara-Kalinga architecture style, Nagara architecture style, Bengal Temple architecture style, Indo-Classical architecture style architectural style: 1 sites
British Colonial Period period construction: 6 sites
Contemporary Period period construction: 2 sites
Ahom Period period construction: 1 sites
Average documentation completion score: 79%
Featured flagship heritage sites: 9
Comprehensive digital archiving preserves heritage for future generations
Comprehensive digital archiving preserves heritage for future generations
Comprehensive digital archiving preserves heritage for future generations
Comprehensive digital archiving preserves heritage for future generations
Comprehensive digital archiving preserves heritage for future generations
Comprehensive digital archiving preserves heritage for future generations
Comprehensive digital archiving preserves heritage for future generations
Frequently Asked Questions
How many heritage sites are documented in meghalaya?
This collection includes 9 documented heritage sites in meghalaya. Each site has comprehensive documentation including photos, floor plans, and historical research.
What is the best time to visit heritage sites in meghalaya?
October through March is ideal for visiting heritage sites in meghalaya. Major festivals also offer unique cultural experiences. Check individual site pages for specific visiting hours and seasonal closures.
What are the entry fees for heritage sites?
Protected monuments typically charge ₹25-₹40. State-protected sites often have lower or no entry fees. Many temples and religious sites are free. Children often enter free. Still photography is usually included; video may require additional permits.
Are photography and videography allowed at heritage sites?
Still photography for personal use is generally permitted at most heritage sites. Tripods, flash photography, and commercial filming usually require special permissions. Some sites restrict photography of murals, sculptures, or sanctums. Drones are prohibited without explicit authorization. Always respect signage and guidelines at individual monuments.
How do I reach heritage sites in meghalaya?
meghalaya is well-connected via auto-rickshaw, Indian Railways, state buses. Major cities have airports with domestic and international flights. Public transport connects smaller towns. Most heritage sites are accessible by local transport or rental vehicles. Plan 2-3 hours per major monument.
Are these heritage sites wheelchair accessible?
Accessibility varies significantly. Major UNESCO sites and recently renovated monuments often have ramps and accessible facilities. However, many historical structures have steps, uneven surfaces, and narrow passages. Contact site authorities in advance for specific accessibility information. Our site pages indicate known accessibility features where available.
Are guided tours available at heritage sites?
Licensed guides are available at most major heritage sites, typically charging ₹200-₹500 for 1-2 hour tours. ASI-approved guides provide historical and architectural insights. Audio guides are available at select UNESCO sites. Our platform offers virtual tours and detailed documentation for major monuments.
What is the conservation status of these heritage sites?
Many sites are protected under heritage conservation laws. Active conservation includes structural stabilization, surface cleaning, vegetation control, and drainage management. Digital documentation helps monitor deterioration. Ongoing surveys track condition changes for evidence-based interventions.
What are the key features of nagara architecture style architecture?
Nagara architecture style architecture features distinctive regional architectural elements, spatial planning principles, and decorative vocabularies. These elements evolved over centuries, reflecting regional climate, available materials, construction techniques, and cultural preferences. Each monument demonstrates unique variations within the broader architectural tradition.
What documentation is available for these heritage sites?
Each site includes high-resolution photography, architectural measurements, historical research, and expert annotations. Documentation averages 79% completion.
How much time should I allocate for visiting?
Plan 2-3 hours for major monuments to appreciate architectural details and explore grounds. Smaller sites may require 30-60 minutes. Multi-site itineraries should allocate travel time. Early morning or late afternoon visits offer better lighting for photography and fewer crowds. Check individual site pages for recommended visiting durations.
What is the cultural significance of these heritage sites?
These monuments represent India's diverse cultural heritage, reflecting centuries of architectural innovation, religious traditions, and artistic excellence. They serve as living links to historical societies, preserving knowledge about construction techniques, social structures, and cultural values. Many sites remain active centers of worship and community gathering.
What other attractions are near these heritage sites?
meghalaya offers diverse tourism experiences beyond heritage monuments. Explore local museums, craft villages, nature reserves, and cultural festivals. Many heritage sites are clustered in historic towns with traditional markets and cuisine. Our site pages include nearby attraction recommendations and multi-day itinerary suggestions.
How can I practice responsible heritage tourism?
Respect site rules including photography restrictions and designated pathways. Don't touch sculptures, murals, or walls. Dispose waste properly. Hire local guides to support communities. Avoid visiting during restoration work. Learn about cultural contexts before visiting. Report damage to authorities. Your responsible behavior helps preserve heritage for future generations.
References & Sources
Meghalaya
Nagara Architecture Style
Nagara Architecture Style architecture is a distinctive style of Indian temple architecture characterized by its unique design elements and construction techniques. This architectural tradition flourished in meghalaya and represents a significant period in Indian cultural heritage. Features include intricate carvings, precise proportions, and integration with religious symbolism.
- 1Diverse architectural styles from various periods
- 2Intricate craftsmanship and artistic excellence
- 3Historical and cultural significance
- 4Well-documented heritage value
- 5Protected under heritage conservation acts
- 6Tourist and educational significance
| 📍Meghalaya | 9 sites |