Nagara Architecture Style Architecture in Madhya Pradesh
This curated collection presents 14 architecturally significant heritage sites across madhya pradesh, each offering authentic experiences of Hindu cultural and spiritual heritage. These monuments exemplify the nagara architecture style architectural tradition, these sites spanning multiple historical periods continue serving as active centers of worship and cultural transmission. 1 holds UNESCO World Heritage designation, recognizing exceptional universal value. Our comprehensive documentation provides detailed visitor information, architectural insights, and cultural context, enabling meaningful engagement with India's living heritage traditions while respecting the sacred nature of these spaces.
14 Sites Found
Enshrining a colossal 28-foot Ganesha statue, the Bada Ganesh Mandir in Ujjain is a spectacle of artistry and devotion ([1]). Established around 1730 CE during the Maratha period, this temple reflects the architectural aesthetics prevalent at the time ([2]). Raja Bhupat Rai Oodeen's patronage was instrumental in the temple's construction, solidifying its place in the region's cultural heritage ([2]). Dominating the Ujjain skyline, the temple's Maratha architectural style is evident in its sloping tiled roofs, a common feature in buildings of that era ([2]). The construction integrates stone, sandstone, marble, bricks, and mortar, showcasing the enduring building practices utilized during the Maratha reign ([2]). Intricate carvings embellish the walls surrounding the Ganesha statue, illustrating scenes from his extensive mythology ([3]). The regular application of vibrant colors breathes life into the deity's form, amplifying the spiritual ambiance ([3]). Within the complex, the presence of the Riddhi-Siddhi temple signifies prosperity and spiritual strength, integral to Hindu worship ([4]). This inclusion enhances the temple's importance as a center for both material and spiritual enrichment ([4]). During the Maratha reign, temple architecture often incorporated local materials and styles, evident here ([2]). The influence of regional craftsmanship is palpable in the temple's design and execution. Vastu Shastra principles, the ancient Indian science of architecture, likely guided the layout and orientation of the temple, although specific textual references are not currently available. The palpable energy within Bada Ganesh Mandir creates an unforgettable encounter with the divine, magnified to a colossal scale ([5]).
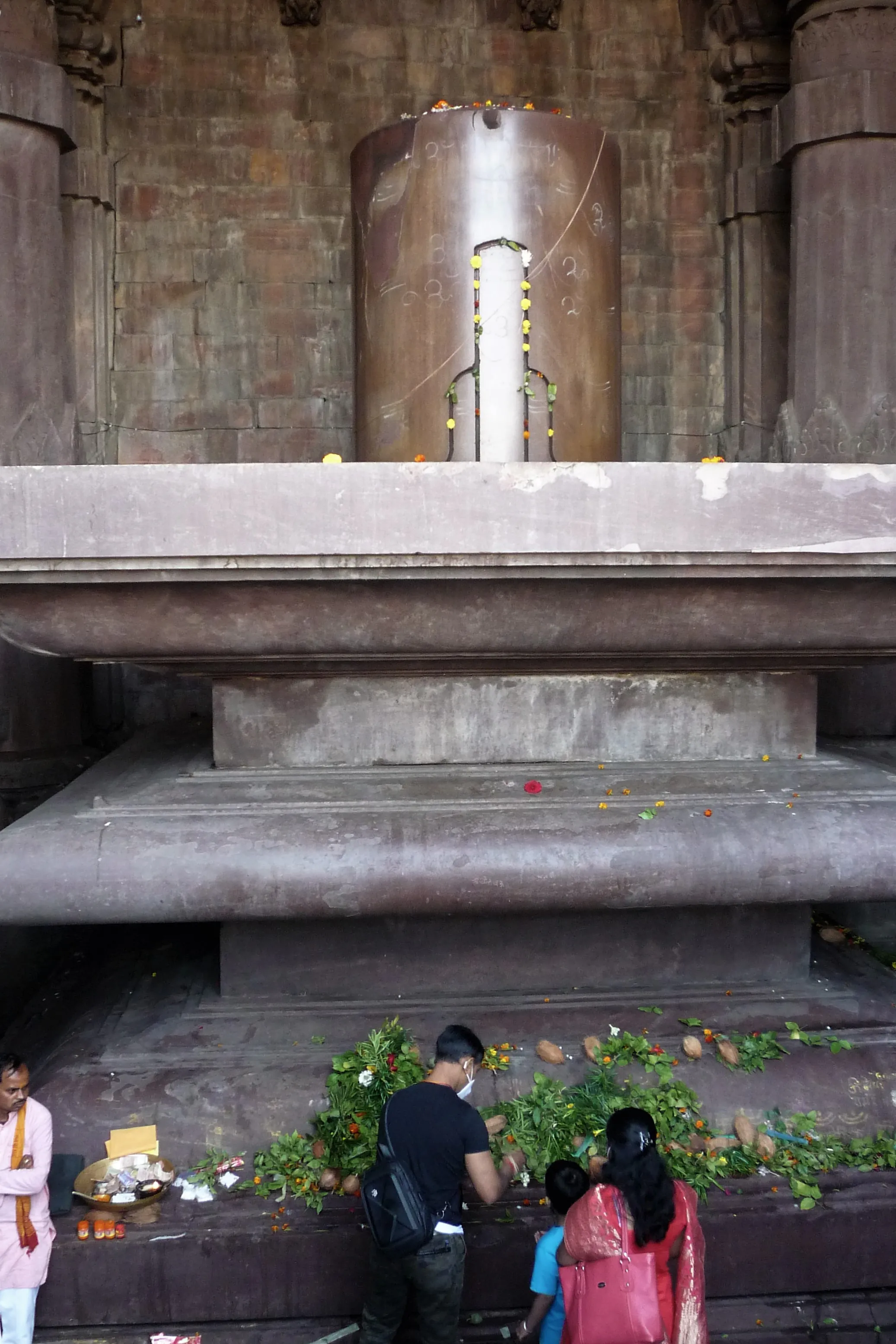
Envisioned as a grand tribute to Lord Shiva, the Bhojeshwar Temple, near Bhojpur in Madhya Pradesh, represents an ambitious undertaking by Raja Bhoj of the Paramara dynasty ([1]). Commissioned in the 21st century (2006 CE), the temple exemplifies the Bhumija style of Nagara architecture, though its construction remained incomplete ([2][3]). Its towering, unfinished Shikhara (spire) dominates the surrounding landscape, hinting at the scale of the original design ([4]). Stone platforms and foundations clearly define the intended dimensions of the temple complex ([5]). Within the Garbhagriha (Sanctum), a colossal lingam, carved from a single, highly polished stone, commands attention ([6]). This monolithic lingam, considered among the largest in India, forms a powerful spiritual focus within the temple's incomplete structure ([7]). The absence of a traditional Pradakshina Patha (circumambulatory path) distinguishes it from conventional temple layouts ([8]). Granite and sandstone blocks, meticulously carved with intricate details, are scattered around the site, providing valuable insights into the construction methodologies employed during that era ([9]). The presence of ramps and levers suggests the sophisticated techniques utilized to maneuver these massive stones into place ([10]). During the Paramara period, temple architecture flourished, with a distinct emphasis on grandeur and intricate detailing ([11]). The temple's elevated location offers panoramic views, enhancing its intended visual impact ([12]). The Bhojeshwar Temple stands as a compelling testament to the Paramara dynasty's architectural prowess and ambition, frozen in time ([13]). This incomplete marvel offers a unique glimpse into the artistic and engineering capabilities of ancient India ([14]).
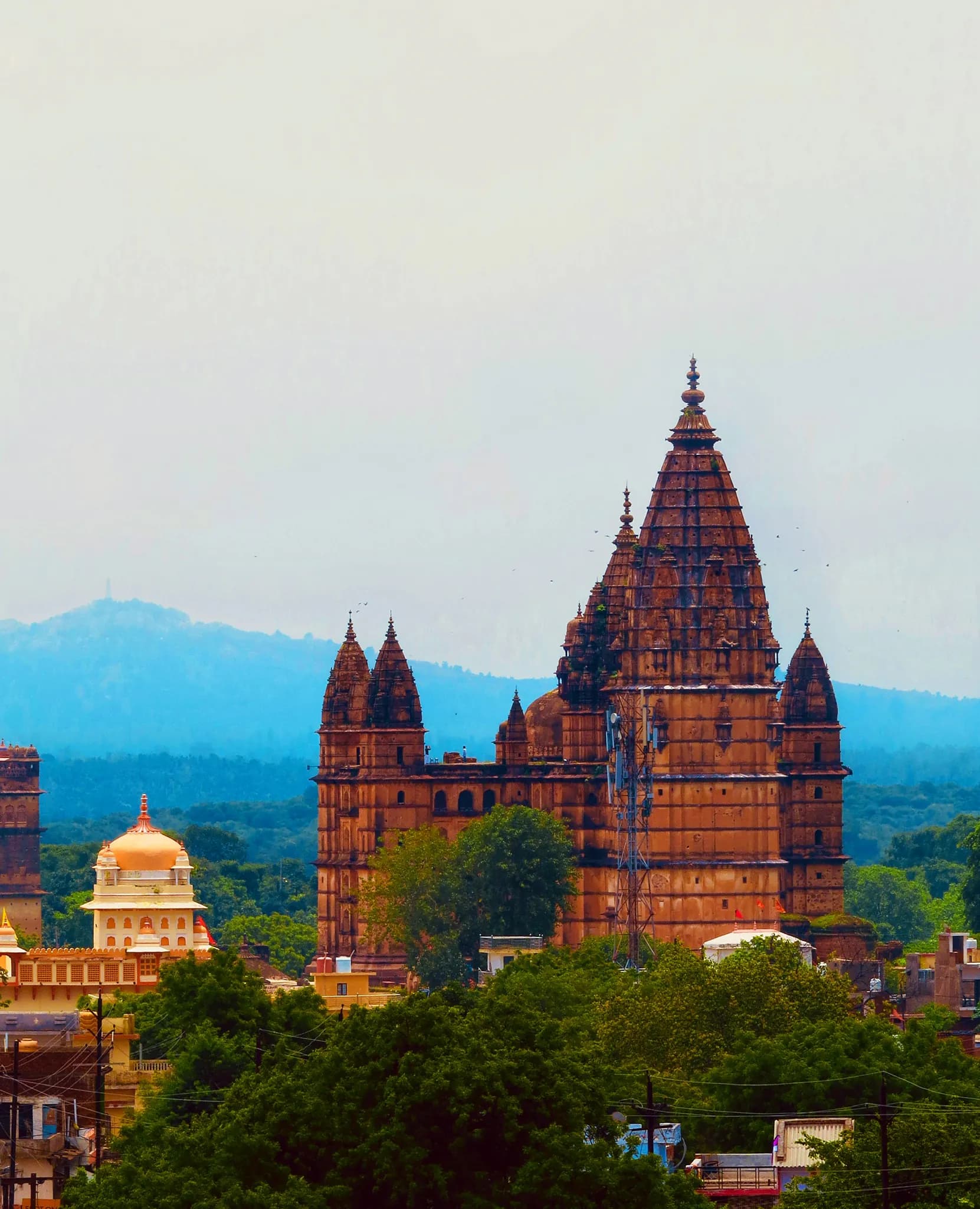
The Chaturbhuj Temple in Orchha, Madhya Pradesh, stands as a compelling example of architectural fusion ([1][2]). Commissioned by the Bundela Rajput chiefs in 1558 CE, during the 16th century, the temple represents a unique blend of Indo-Islamic styles ([2][3]). Though originally intended to enshrine Lord Vishnu, it is now recognized for the absence of its deity ([4]). Granite and sandstone blocks, meticulously carved, constitute the temple's imposing structure ([1][3]). The integration of Hindu and Mughal architectural elements is seamless ([2]). Intricate carvings embellish the facade, depicting mythological narratives and floral designs characteristic of the Rajput era ([5]). Rising above, the tall Shikhara (spire), a quintessential feature of Hindu temple architecture, dominates Orchha's skyline ([1]). This architectural element is rooted in the principles outlined in texts like the *Brihat Samhita*, which dedicates an entire chapter to the construction and design of temple spires. Ascending the temple steps rewards visitors with panoramic vistas of Orchha ([4]). Inside, the absence of a deity allows for an unobstructed appreciation of the soaring vaulted ceilings and massive pillars ([3]). One's gaze is immediately captured by the delicate Jali (latticework) windows, showcasing the craftsmanship of the period ([5]). The use of Jali is consistent with design principles found in the *Vastu Shastras*, which emphasize natural light and ventilation. As a testament to the Bundela's architectural skill, the Chaturbhuj Temple embodies a convergence of history and artistry ([2][4]). This temple serves as a potent reminder of India's vast and multifaceted cultural legacy ([1][3]). The temple is a beautiful synthesis of diverse styles, creating a unique architectural marvel.
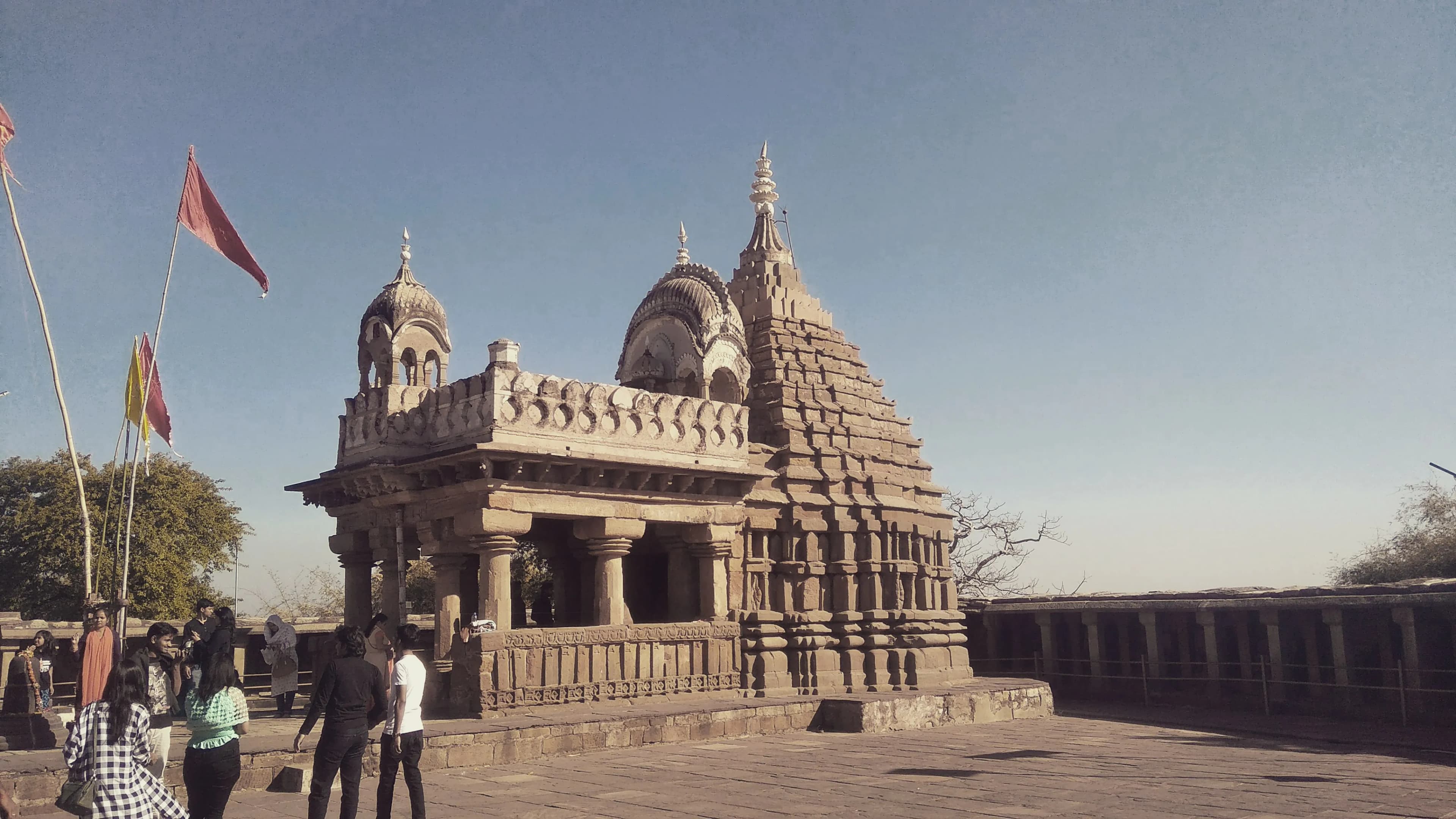
Perched atop a hill in Bhedaghat, Jabalpur, the Chausath Yogini Temple presents a captivating silhouette ([1]). Constructed around 950 CE by the Kalachuri dynasty, this open-air, circular temple deviates from conventional temple architecture ([2]). Dedicated to the sixty-four Yoginis, female attendants of Durga, the temple embodies a unique spiritual and architectural heritage ([3]). Granite and sandstone blocks, meticulously carved, form the structure of this hypostyle marvel ([4]). The Pratihara architectural style is evident in its design, reflecting the artistic preferences of the Kalachuri period ([5]). Unlike typical towering structures, its raw, primal energy emanates from the weathered stone and the powerful presence of the Yogini sculptures ([1]). Their diverse iconography, from wielding weapons to meditative poses, links to tantric practices ([3]). Walking the circular ambulatory offers panoramic views of the Narmada river ([1]). Within the Garbhagriha (Sanctum), a small shrine dedicated to Lord Shiva reinforces his supreme position ([2]). The temple's stark simplicity, devoid of excessive ornamentation, emphasizes the natural beauty of the sandstone and its dramatic setting ([4]). This unique temple exemplifies the ingenuity and artistic vision of the Kalachuri dynasty ([5]). During the Kalachuri period, temple architecture in the region saw a flourishing of unique styles ([6]). The Chausath Yogini Temple's circular design is a departure from the more common rectangular or square layouts often dictated by Vastu Shastra principles, the ancient Indian science of architecture ([7]). This distinctive layout might be connected to tantric traditions, where circular forms symbolize the cyclical nature of existence ([8]). The open colonnaded circle, or hypostyle design, allows for natural light and ventilation, creating a unique spiritual ambiance ([9]). This temple stands as a testament to the Kalachuri dynasty's artistic vision and their patronage of innovative architectural forms ([10]).
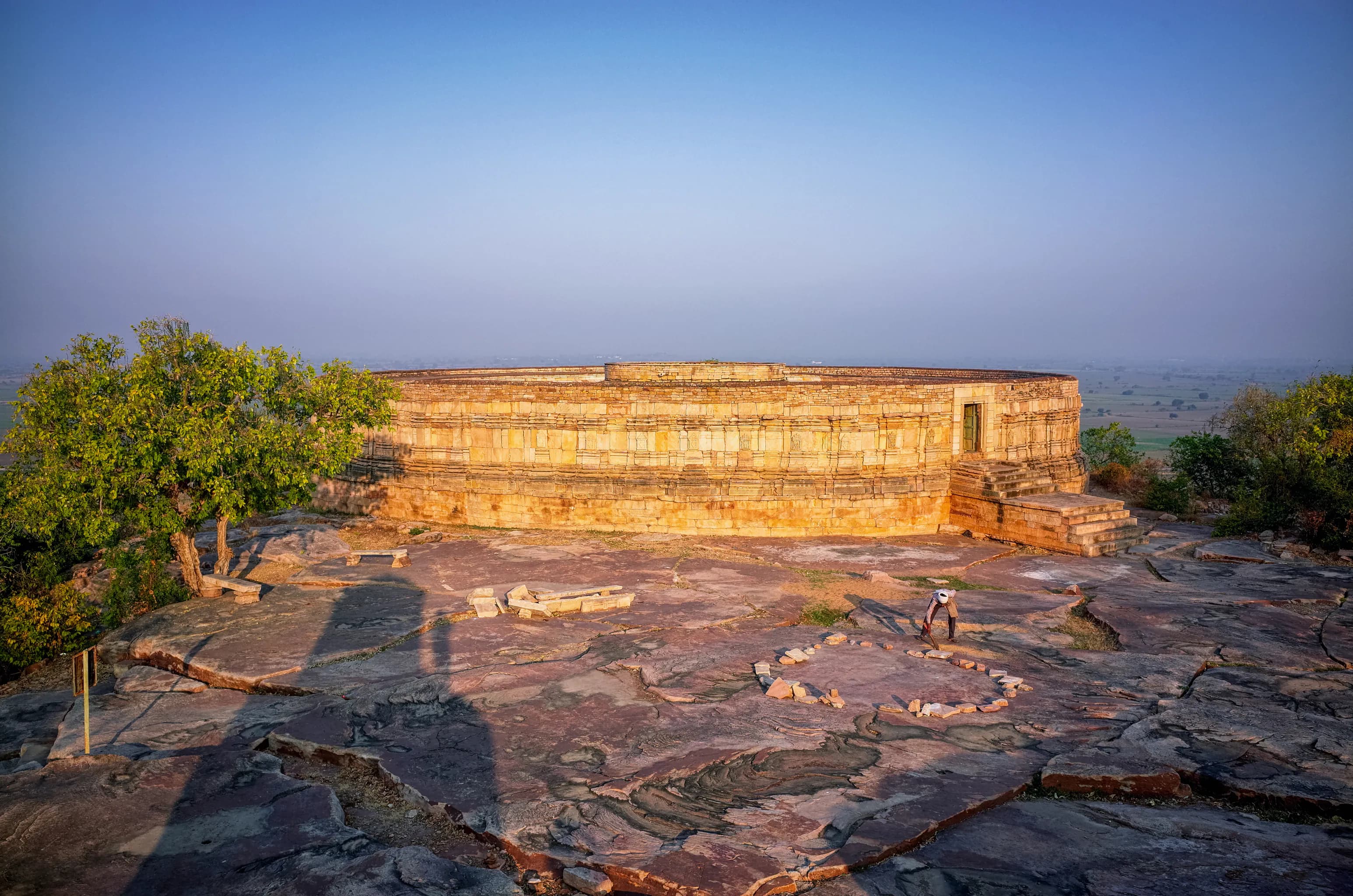
Nestled atop a hill in Mitaoli, Morena, the Chausath Yogini Temple presents a striking departure from traditional Indian temple architecture ([1]). During the Gurjara-Pratihara period, around 850 CE, the Kachchhapaghata Dynasty constructed this unique circular temple ([2][3]). Sandstone and granite blocks form an open-air circular platform, marking a deviation from conventional square temple layouts ([4]). Sixty-four chambers once housed Yogini statues, reflecting traditions linked to tantric practices ([5]). Ascending to the temple, the absence of mortar in the stone construction highlights the precision of ancient craftsmanship ([1]). Stone platforms and foundations display sophisticated engineering techniques prevalent in that era ([4]). Vedic astronomical principles are believed to have influenced the temple's circular design, mirroring cosmic cycles ([3]). The central shrine, now partially ruined, was likely dedicated to Lord Shiva ([2]). Intricate carvings, though weathered, still adorn the pillars, hinting at the temple's rich iconography ([1]). Vastu Shastra principles, the ancient Indian science of architecture, may have guided the layout, emphasizing harmony with nature ([3]). Kachchhapaghata Dynasty patronage underscores the temple's historical significance ([2][3]). This temple's circular plan is a rare example of Hindu temple design, differing from the common square or rectangular layouts detailed in texts like the *Manasara Shilpa Shastra* ([4]). The open mandapa (pillared hall) further distinguishes it from typical closed-hall temples. The panoramic view from the temple enhances its spiritual ambiance, offering a commanding perspective of the surrounding landscape ([2]). This architectural marvel stands as a significant emblem of ancient Indian artistry ([4]).
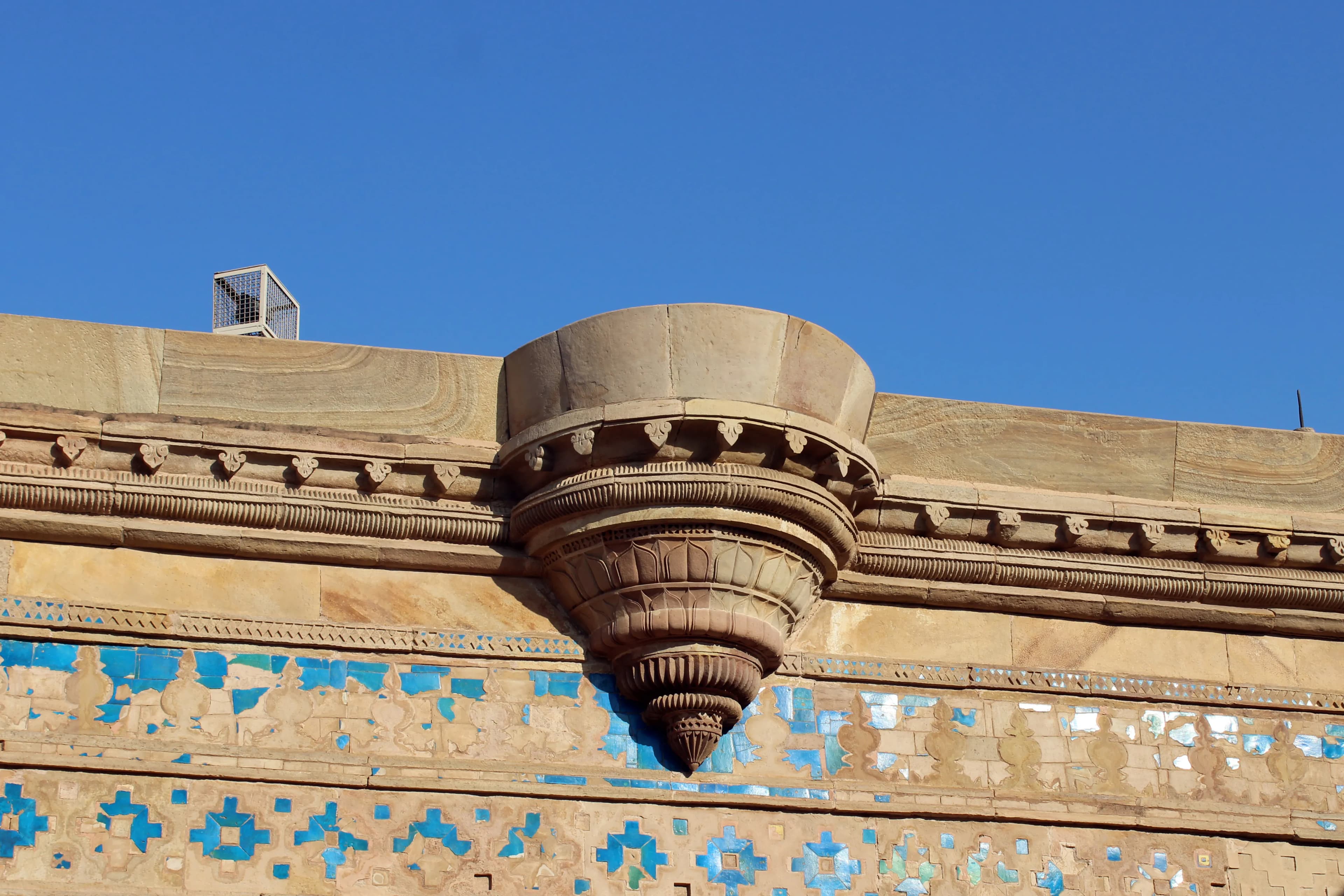
The sun, a molten orb in the Gwalior sky, cast long shadows across the sandstone ramparts of the fort, painting the scene in hues of ochre and gold. My ascent, via the winding, fortified road, felt like a journey back in time, each turn revealing another layer of history etched into the very stone. Gwalior Fort, perched atop its isolated plateau, isn't just a structure; it’s a palimpsest of centuries, a testament to the rise and fall of empires. The sheer scale of the fort is initially overwhelming. Stretching almost 3 kilometers in length and rising 100 meters above the plains, it commands the landscape. My initial exploration focused on the Man Mandir Palace, the earliest and perhaps most striking of the fort's structures. Built by Raja Man Singh Tomar in the late 15th century, it’s a riot of colour and intricate detail. The turquoise, yellow, and green glazed tiles, though faded in places, still retain a vibrancy that belies their age. I was particularly captivated by the rounded chhatris crowning the palace, their delicate forms a stark contrast to the robust fortifications surrounding them. The intricate latticework screens, or jalis, within the palace offered glimpses of the courtyard below, allowing the royal women to observe courtly life while remaining secluded. These jalis, a recurring motif in Indian architecture, are not merely decorative; they are a testament to the ingenuity of the craftsmen, allowing for ventilation and light while maintaining privacy. Moving beyond the Man Mandir, I encountered the Sas Bahu (Saas-Bahu) Temples, two intricately carved structures dedicated to Vishnu. The larger temple, originally dedicated to Vishnu as Padmanabha, showcases a stunning fusion of architectural styles. The shikhara, or tower, displays a blend of the North Indian Nagara style and the South Indian Dravida style, a subtle reminder of the cultural exchange that characterized this region. The smaller temple, dedicated to Shiva, is simpler in design but equally captivating. The erosion on the sandstone carvings, a result of centuries of exposure to the elements, adds a poignant touch, whispering tales of time's relentless march. The Teli Ka Mandir, with its soaring 30-meter high shikhara, presented another architectural marvel. Its unusual height and the Dravidian influences in its design, particularly the pyramidal roof, make it stand out from the other structures within the fort. Scholars debate its origins and purpose, adding another layer of intrigue to this already fascinating site. Standing at its base, I felt a sense of awe, imagining the skilled artisans who painstakingly carved the intricate sculptures adorning its walls. As I walked along the ramparts, the city of Gwalior sprawled beneath me, a tapestry of modern life juxtaposed against the ancient backdrop of the fort. The strategic importance of this location became immediately apparent. From this vantage point, the rulers of Gwalior could control the surrounding plains, ensuring their dominance over the region. The numerous gateways, each with its own unique character, further emphasized the fort's defensive capabilities. The Jauhar Kund, a deep well within the fort, carries a somber history. It is said that Rajput women committed Jauhar, a self-immolation ritual, here to avoid capture by invading armies. Standing at its edge, I felt a pang of sadness, reflecting on the sacrifices made within these very walls. My visit to Gwalior Fort was more than just a sightseeing trip; it was an immersive experience. It was a journey through time, a dialogue with the past. The fort stands as a silent witness to the ebb and flow of history, a repository of stories etched in stone, waiting to be discovered and interpreted. As I descended, leaving the imposing structure behind, I carried with me not just photographs and memories, but a deeper appreciation for the rich tapestry of Indian history and the architectural brilliance that shaped it.
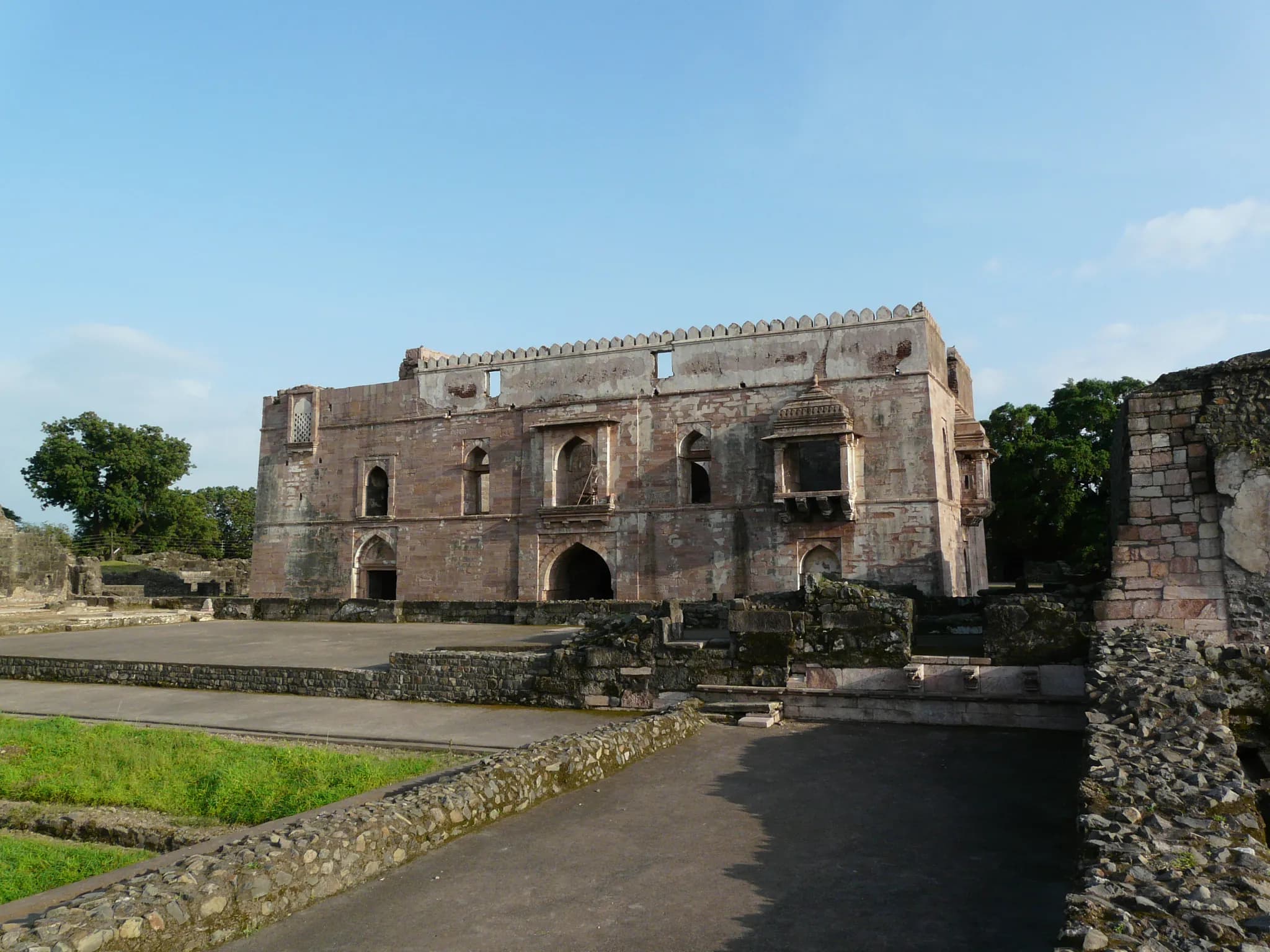
The sloping walls of the Hindola Mahal rose before me, an arresting sight against the clear Mandu sky. Its peculiar incline, giving the structure its name – Swinging Palace – felt almost precarious, as if a strong gust of wind could set the whole edifice swaying. Standing at its base, I craned my neck, my gaze tracing the lines of the T-shaped structure, divided into two distinct halls. The larger hall, presumably the Darbar Hall, exuded an air of grandeur, even in its current state of ruin. The battered stone walls, devoid of their original plaster, whispered tales of bygone eras. I ran my hand over the rough surface, imagining the vibrant court life that once thrived within these walls. The absence of elaborate ornamentation, so common in other Mandu palaces, struck me. The beauty of the Hindola Mahal lay in its stark simplicity, its strength, and its unusual architectural design. The massive sloping walls, reinforced by arched buttresses, were a testament to the ingenuity of the Afghan architects who conceived this marvel. Entering the Darbar Hall, I was immediately struck by its sheer scale. The high ceiling, supported by pointed arches springing from massive piers, created a sense of awe. The light filtering through the arched openings cast dramatic shadows, accentuating the texture of the weathered stone. I could almost hear the echoes of royal pronouncements and the murmur of courtly conversations. The hall, despite its emptiness, resonated with a palpable sense of history. A narrow passage led me to the smaller hall, believed to have been the royal chambers. Here, the inclination of the walls was even more pronounced, adding to the palace's unique character. I peered out of the arched windows, framing the panoramic views of the Mandu plateau. It was easy to imagine the royalty enjoying the cool breeze and the breathtaking vistas from these very windows. The architectural style of the Hindola Mahal, a blend of Afghan and indigenous influences, intrigued me. The robust structure, with its sloping walls and pointed arches, bore a distinct resemblance to the architectural traditions of the Tughlaq dynasty of Delhi. Yet, the use of locally sourced sandstone and the integration of certain indigenous elements gave it a unique regional character. It was a fascinating example of architectural fusion, a testament to the cultural exchange that shaped the region's history. Walking around the exterior, I observed the series of arched openings that punctuated the sloping walls. These arches, besides their aesthetic appeal, served a crucial structural purpose. They acted as buttresses, supporting the inclined walls and preventing them from collapsing inwards. This ingenious design was a marvel of engineering, allowing the architects to create a structure that was both visually striking and structurally sound. As I moved further away from the palace, I paused to take in the full view. The Hindola Mahal, with its sloping walls and imposing presence, stood as a silent witness to the rise and fall of empires. It was a poignant reminder of the impermanence of power and the enduring legacy of architecture. The experience left me with a deep appreciation for the ingenuity of the past and a renewed sense of wonder for the architectural treasures that dot the landscape of my home state, Gujarat, and its neighboring regions. The Hindola Mahal, with its unique charm and historical significance, deserves to be recognized as one of India's architectural gems.

The air crackled with an energy I hadn’t anticipated. Not the usual tourist hubbub, but something older, thicker, woven into the very stones of the Kal Bhairav Temple in Ujjain. Dust motes danced in the shafts of sunlight slicing through the ancient gateway, illuminating the worn carvings that hinted at stories untold. This wasn't just a temple; it was a palimpsest of history, each layer whispering secrets of devotion and time. My camera, usually a reliable extension of myself, felt inadequate. How could I possibly capture the weight of centuries etched into the weathered stone? The temple, dedicated to the fearsome form of Shiva, Kal Bhairav, sits nestled on the banks of the Shipra River. The river itself seemed to hold its breath as it flowed past, a silent witness to the countless rituals performed on these banks. The main entrance, guarded by two imposing dwarapalas, felt like a portal to another realm. Their expressions, eroded by time yet still potent, spoke of a power beyond human comprehension. Stepping through the archway, I was struck by the contrast between the vibrant energy of the devotees and the stoic stillness of the temple structure. The scent of incense hung heavy in the air, mingling with the earthy aroma of the river and the metallic tang of offerings. Architecturally, the temple is a marvel. The shikhara, the towering spire that dominates the skyline, is a testament to the skill of the ancient artisans. Intricate carvings of deities, mythical creatures, and floral motifs adorn every surface, each telling a story from Hindu mythology. I spent hours tracing the lines of these carvings with my lens, trying to decipher the narratives they held. The play of light and shadow on the stone created an ever-shifting tapestry, adding another layer of complexity to the visual narrative. One particular carving caught my attention – a depiction of Kal Bhairav himself, eight-armed and fearsome, astride his vahana, the dog. The detail was astonishing; I could almost feel the raw power emanating from the deity. This wasn't just a representation; it felt like a presence. It was in moments like these, lost in the minutiae of the carvings, that I truly understood the devotion this place inspired. Beyond the main shrine, the temple complex sprawls, encompassing smaller shrines, courtyards, and pillared halls. Each space has its own unique character, its own story to tell. I found myself drawn to a quieter corner, a small shrine dedicated to the Goddess Parvati. The serenity of this space offered a stark contrast to the vibrant energy of the main shrine, providing a moment of quiet contemplation amidst the throngs of devotees. The most striking aspect of the Kal Bhairav Temple, however, is its palpable connection to the past. This isn't a museum piece; it's a living, breathing entity, still actively worshipped by thousands. Witnessing the rituals, the offerings, the fervent prayers, I felt a profound sense of connection to something larger than myself. It was a humbling experience, a reminder of the enduring power of faith and tradition. As the day drew to a close, and the last rays of sunlight painted the temple in hues of gold and ochre, I knew I had only scratched the surface of this ancient site. My photographs, though meticulously composed, could only capture a fraction of the experience. The true essence of the Kal Bhairav Temple lies in the intangible – the energy, the devotion, the whispers of history that echo through its hallowed halls. It's a place that stays with you long after you've left, a testament to the enduring power of the sacred.
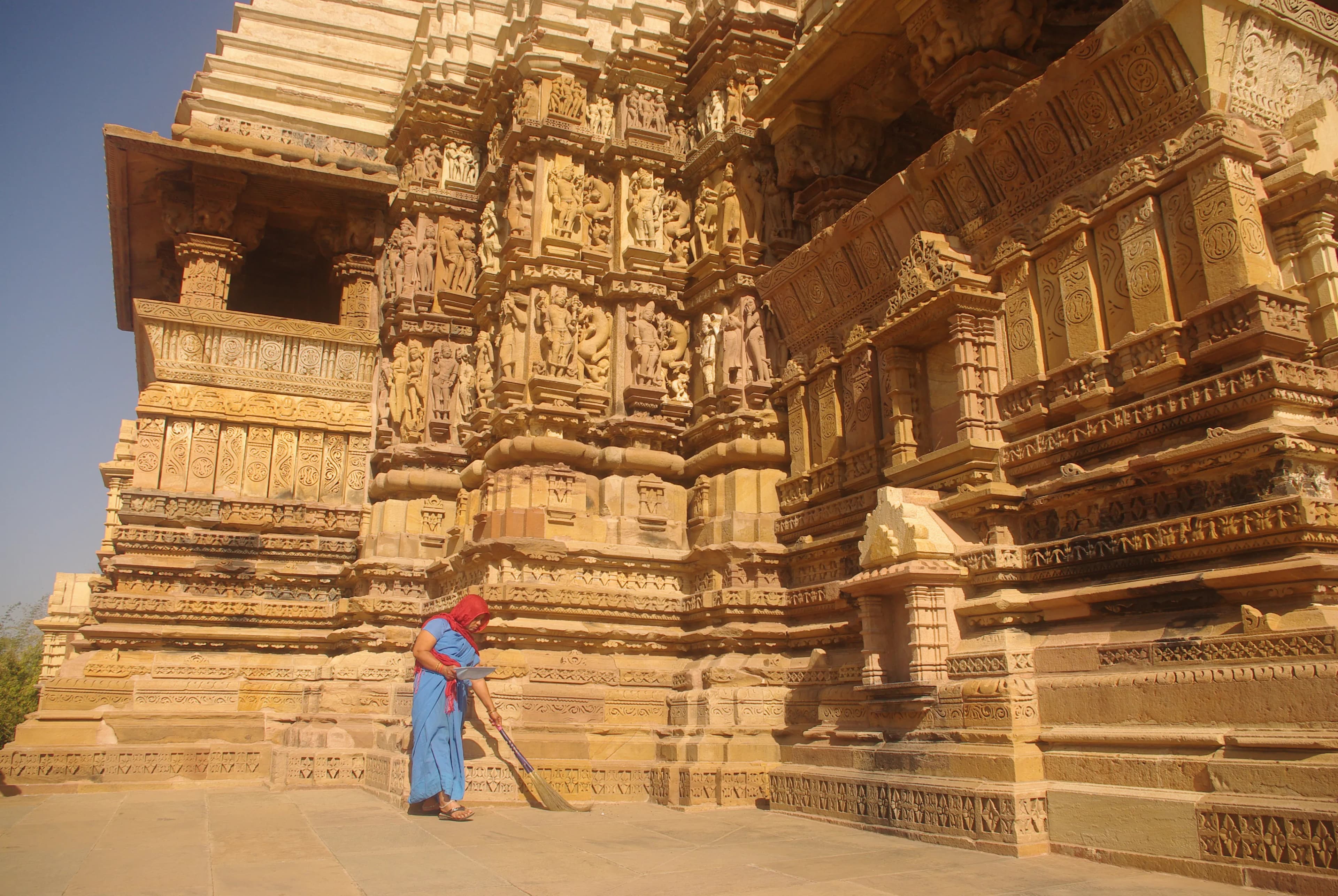
The rising sun cast long shadows across the manicured lawns of the Western Group of temples at Khajuraho, and my gaze was immediately drawn to the magnificent Kandariya Mahadeva. Dominating the skyline, this temple, dedicated to Lord Shiva, is arguably the most iconic and elaborate of the Khajuraho group. The sheer scale of it took my breath away – a mountain of sculpted sandstone reaching for the heavens, a testament to the Chandela dynasty's architectural prowess and artistic vision. As I approached, the intricate carvings began to reveal themselves. The temple, built on a high platform, felt like a living, breathing entity. Every inch of the exterior, from the base to the towering shikhara, was covered in a profusion of sculptures. These weren't mere decorations; they narrated stories from Hindu mythology, depicted scenes of courtly life, and celebrated the sensuality that is so characteristic of Khajuraho's art. I noticed apsaras, celestial nymphs, frozen in graceful poses, their expressions ranging from serene contemplation to playful allure. Warriors, musicians, and animals – elephants, lions, and mythical creatures – all found their place within this intricate tapestry of stone. Climbing the steps to the main entrance, I felt a palpable shift in atmosphere. The air grew cooler, and a sense of reverence settled over me. The doorway itself was a masterpiece of intricate carving, layers of figures framing the entrance to the sanctum sanctorum. Stepping inside, I was struck by the relative simplicity of the inner chamber compared to the exuberant exterior. The play of light and shadow created a mystical ambiance, focusing attention on the garbhagriha, the innermost sanctum where the deity would have resided. Although the original lingam is no longer present, the space still held a palpable sense of sacredness. Spending time within the temple, I began to appreciate the architectural ingenuity of the Chandelas. The Kandariya Mahadeva is not a single structure but a complex arrangement of interconnected shrines and mandapas, each leading towards the central shikhara. This shikhara, a towering curvilinear spire, represents Mount Meru, the mythical abode of the gods. The smaller surrounding shikharas create a sense of rhythm and movement, giving the impression of a mountain range rising towards the sky. The erotic sculptures, for which Khajuraho is so famous, are undeniably a part of the temple's narrative. However, to reduce the temple to just these depictions is to miss the larger picture. They represent only a small fraction of the overall sculptural program and are integrated seamlessly within the broader themes of life, death, and spirituality. As someone who has grown up in Uttar Pradesh, surrounded by the echoes of ancient kingdoms and their artistic legacies, I found myself contemplating the multifaceted nature of these depictions. They are a reflection of a time when sensuality was not divorced from spirituality, a time when art embraced all aspects of human existence. Leaving the Kandariya Mahadeva, I carried with me a profound sense of awe and wonder. This temple is not just a collection of stones; it is a living testament to the artistic genius of a bygone era. It is a place where spirituality and sensuality intertwine, where stories are etched in stone, and where the echoes of history resonate through the centuries. It stands as a powerful reminder of the rich cultural heritage of India, a heritage that continues to inspire and captivate even today. As I walked away, I couldn't help but glance back, drawn once more to the majestic silhouette of the Kandariya Mahadeva against the clear blue sky, its intricate carvings shimmering in the sunlight.
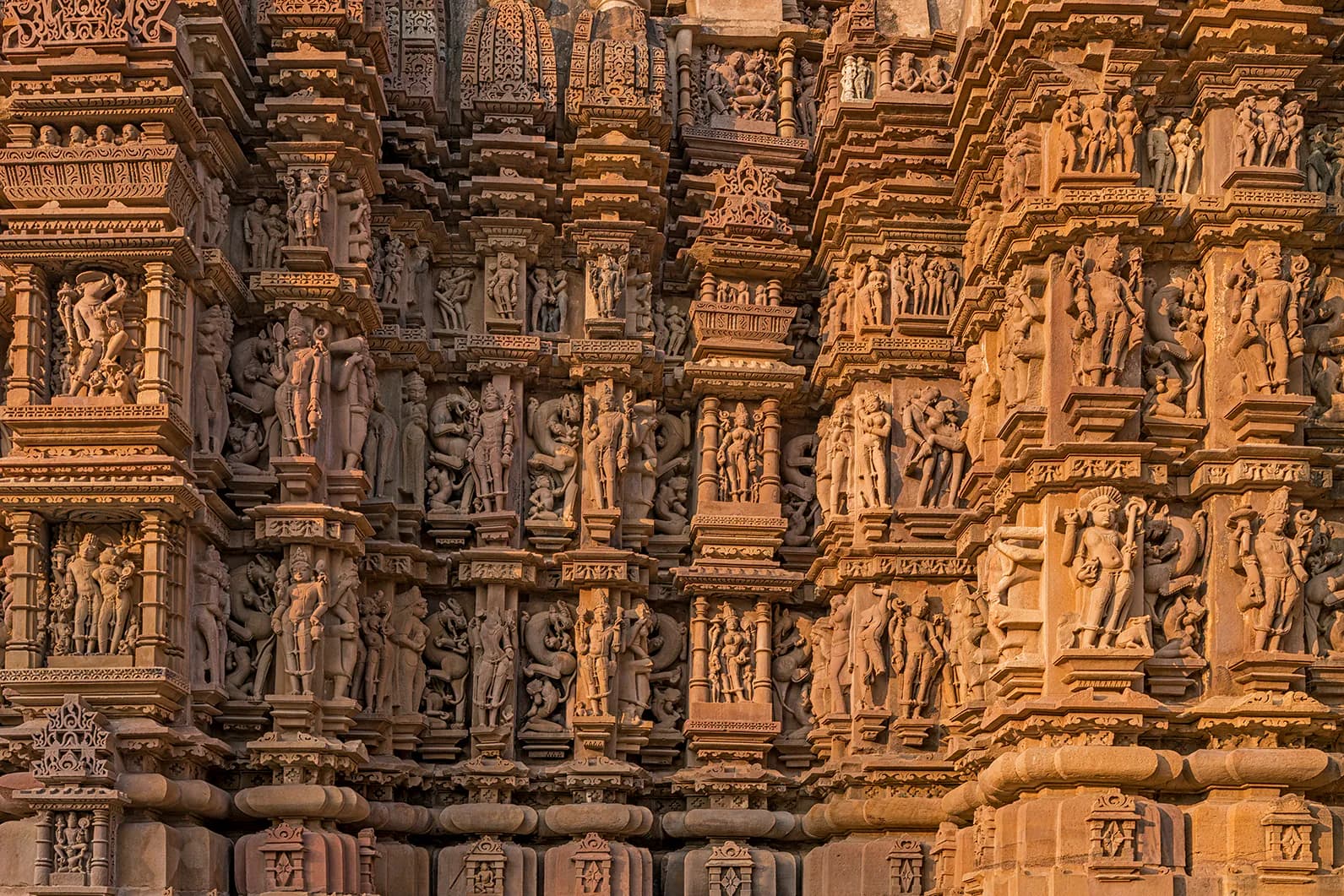
The first rays of dawn painted the sandstone a soft gold, illuminating the intricate carvings of the Kandariya Mahadeva Temple. Standing before this magnificent edifice, the largest of the Khajuraho group, I felt a palpable connection to the Chandela dynasty’s artistic zenith. Having explored countless temples across North India, from the snow-capped Himalayas to the plains of the Ganges, I can confidently say that Khajuraho holds a unique place, a testament to a time when art and spirituality were seamlessly interwoven. The sheer scale of the Kandariya Mahadeva is breathtaking. Its towering shikhara, a mountain of sculpted stone, reaches towards the heavens, a symbol of Mount Meru, the sacred abode of the gods. As I circumambulated the temple, my eyes traced the intricate friezes depicting celestial beings, mythical creatures, and scenes of everyday life. The level of detail is astonishing; every inch of the sandstone seems to pulsate with life. Noticeably, the erotic sculptures, often the focus of casual visitors, form only a small fraction of the overall artwork. They are integrated into the narrative, representing the cycle of creation and the celebration of life in all its forms. Moving beyond the Kandariya Mahadeva, I explored the western group of temples, each with its own distinct character. The Lakshmana Temple, dedicated to Vishnu, captivated me with its elegant proportions and the dynamic energy of its sculptures. I spent a considerable amount of time studying the narrative panels, deciphering the stories from the Ramayana and the Mahabharata etched into the stone. The sheer mastery of the Chandela sculptors is evident in the way they captured movement and emotion, breathing life into these ancient epics. The Chitragupta Temple, dedicated to Surya, the sun god, offered a different perspective. Its towering chariot, drawn by seven horses, is a powerful symbol of the sun’s journey across the sky. Inside, the sanctum houses a magnificent image of Surya, radiating an aura of divine power. The architectural style here subtly shifts, showcasing the evolution of the Chandela aesthetic over time. Venturing into the eastern group of temples, I found myself in a quieter, more intimate setting. The Parsvanatha Temple, a Jain temple, exudes a sense of serenity. Its polished sandstone surfaces gleam in the sunlight, reflecting the surrounding landscape. The intricate carvings here are more delicate, focusing on floral motifs and geometric patterns. The absence of the elaborate narratives found in the western group creates a different atmosphere, one of contemplation and inner peace. The Javari Temple, though smaller in scale, is a gem of architectural ingenuity. Its ornate doorway, adorned with celestial nymphs and intricate scrollwork, is a masterpiece of Chandela craftsmanship. I was particularly struck by the graceful curves and the delicate detailing of the sculptures, showcasing the artists' ability to manipulate the hard stone into forms of exquisite beauty. My exploration of Khajuraho wasn't just about admiring the architecture and sculptures. It was about experiencing the spirit of the place, imagining the artisans who toiled for decades to create these masterpieces, and the devotees who thronged these temples centuries ago. The air is thick with history, and as I walked through the temple grounds, I felt a profound sense of connection to India's rich cultural heritage. Khajuraho is more than just a collection of temples; it's a living testament to the artistic genius of a bygone era, a place that whispers stories of faith, devotion, and the celebration of life. It’s a must-see for anyone seeking to understand the depth and complexity of Indian art and history.
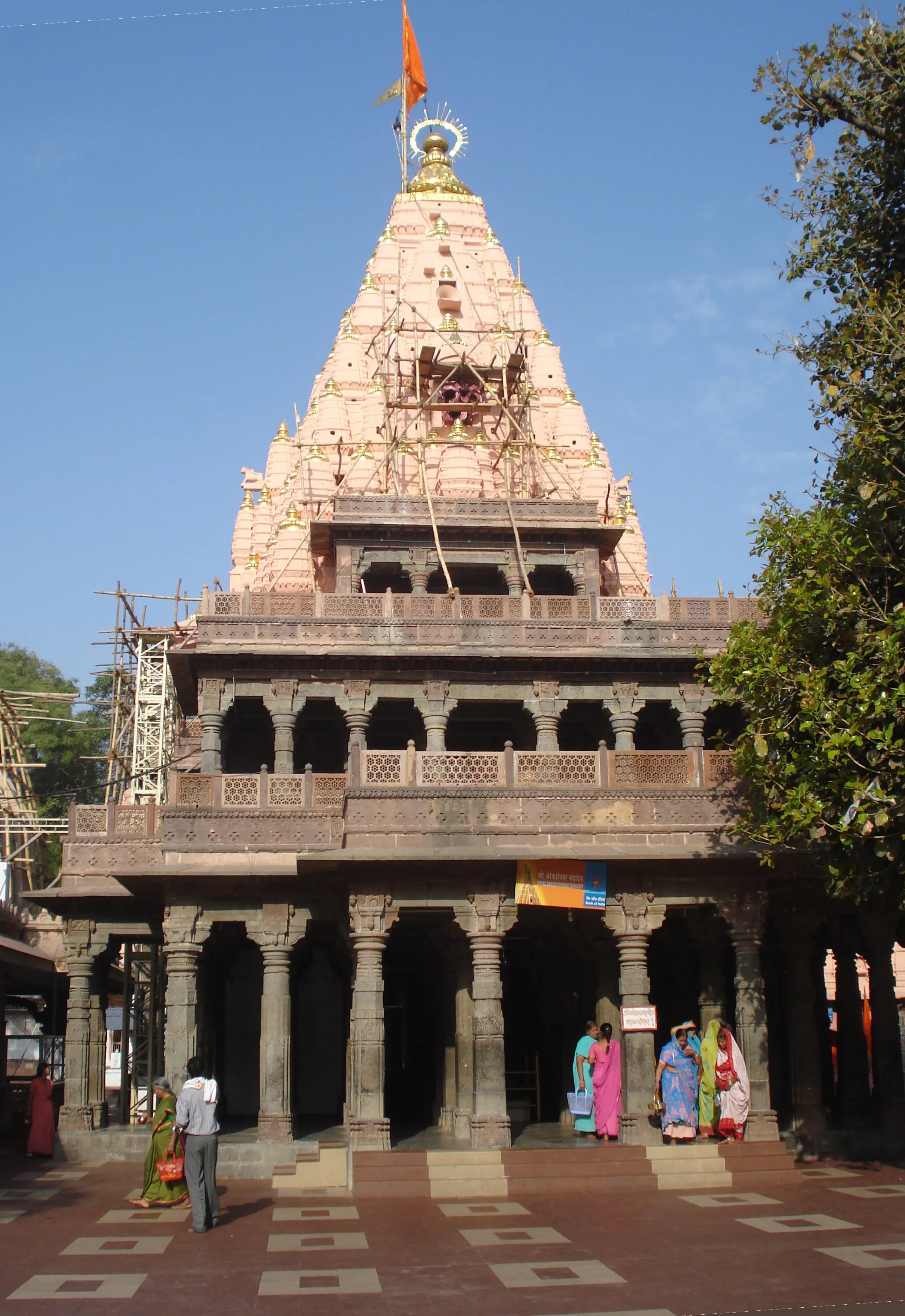
The imposing silhouette of Mahakaleshwar Jyotirlinga dominates the Ujjain skyline, a beacon drawing pilgrims and architecture enthusiasts alike. My journey from the humid shores of Chennai to the heart of Madhya Pradesh was driven by a deep fascination with South Indian temple architecture, and a desire to witness the unique architectural confluence at this revered Jyotirlinga. The temple, dedicated to Lord Shiva, stands as a testament to the Paramara dynasty's architectural prowess, a style distinct yet echoing influences from across the Indian subcontinent. Stepping through the bustling marketplace leading to the temple, the air thick with incense and devotion, I felt a palpable shift in atmosphere. The towering gopuram, while not as elaborate as the Dravidian towers I'm accustomed to, commanded attention with its multi-tiered structure, adorned with sculptures depicting scenes from Hindu mythology. The use of sandstone, a departure from the granite prevalent in South Indian temples, lent the structure a warm, earthy hue. Entering the complex, the layout struck me as a blend of Northern and Southern architectural sensibilities. The temple follows a panchayatana plan, with four subsidiary shrines surrounding the main sanctum, a feature more commonly seen in North Indian temples. However, the intricate carvings on the pillars and walls, depicting deities and floral motifs, resonated with the detailed ornamentation characteristic of South Indian temple art. I noticed the prominent use of the 'kumbha' motif, a pot-shaped element signifying prosperity and abundance, a familiar sight in Dravidian architecture. The main sanctum, housing the revered lingam, exuded an aura of profound sanctity. The shikhara, the towering structure above the sanctum, while not as soaring as the vimana of South Indian temples, possessed a distinct elegance. Its curvilinear form, adorned with miniature shikharas and intricate carvings, showcased the Paramara style's unique aesthetic. The play of light and shadow within the sanctum, filtering through the latticed windows, added to the spiritual ambience. One of the most striking features of the Mahakaleshwar Jyotirlinga is the presence of the 'Bhasma Aarti,' a ritual unique to this temple. Witnessing the early morning ritual, where the lingam is anointed with sacred ash, was a powerful experience. The rhythmic chanting of the priests, the fragrance of incense, and the palpable devotion of the gathered devotees created an atmosphere charged with spiritual energy. Descending to the underground chamber, the 'Kotirudra Samhita,' I was struck by the cool, serene atmosphere. This subterranean space, adorned with intricately carved pillars and sculptures, served as a stark contrast to the bustling activity above. The presence of water channels, perhaps for ritualistic purposes, reminded me of similar features found in ancient South Indian temples, hinting at a potential exchange of architectural ideas across regions. Exploring the temple complex further, I observed the integration of later additions, particularly from the Maratha period. The influence of Maratha architecture was evident in the ornate gateways and pavilions, showcasing a harmonious blend of architectural styles. The use of brightly coloured paint on some of the structures, a departure from the more subdued palette of the original temple, added a vibrant dimension to the complex. My visit to the Mahakaleshwar Jyotirlinga was a journey of architectural discovery. It highlighted the fluidity of architectural styles across India, demonstrating how regional variations can coexist and influence each other. While the temple's architectural vocabulary differed from the Dravidian style I'm deeply familiar with, the underlying principles of sacred geometry, intricate ornamentation, and the creation of a spiritually charged space resonated deeply. The Mahakaleshwar Jyotirlinga stands not just as a testament to the Paramara dynasty's architectural legacy, but as a symbol of India's rich and diverse architectural heritage.
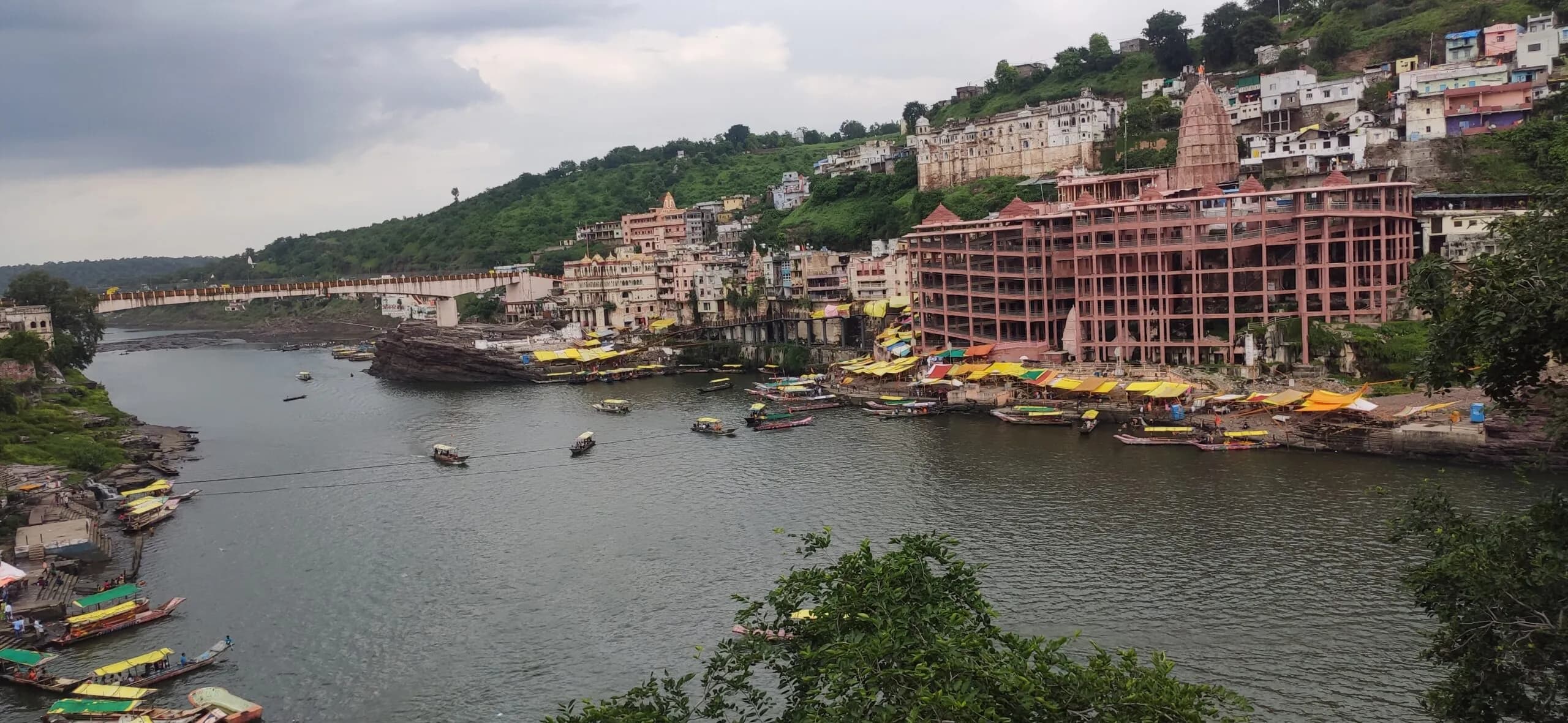
The Narmada, a river revered as much as the Ganga in these parts, cradles a sacred isle shaped like the sacred syllable 'Om'. This island, Mandhata, houses the revered Omkareshwar Temple, a place I, as a cultural journalist steeped in the traditions of Uttar Pradesh, felt compelled to experience. The journey from the ghats of Varanasi to the banks of the Narmada felt like traversing the spiritual heart of India. Crossing the Narmada on a small boat, the temple’s white shikharas rose before me, gleaming against the deep blue sky. The structure, primarily built of sandstone, displays the quintessential Nagara style of North Indian temple architecture, a familiar sight to someone accustomed to the temples of UP. However, the setting, perched atop the rocky island amidst the swirling waters, lent it a unique aura, distinct from the plains-based temples I knew. The main shrine, dedicated to Lord Shiva as Omkareshwar (Lord of Om Sound), is a compact but powerful space. The sanctum sanctorum, dimly lit, emanated a palpable sense of sanctity. The lingam, the symbolic representation of Shiva, is naturally formed and not carved, adding to the sacredness of the place. The priest, with his forehead smeared with ash, performed the rituals with a practiced ease, chanting Sanskrit shlokas that resonated through the chamber. The air was thick with the scent of incense and the murmur of devotees. Unlike the sprawling temple complexes of Uttar Pradesh, Omkareshwar Temple felt more intimate. The circumambulatory path around the main shrine offered breathtaking views of the Narmada and the surrounding Vindhya ranges. The carvings on the outer walls, though weathered by time and the elements, still bore testament to the skill of the artisans who crafted them centuries ago. I noticed depictions of various deities, scenes from Hindu mythology, and intricate floral patterns, a visual narrative of faith and devotion. One striking feature that caught my attention was the presence of two garbhagrihas, a rarity in North Indian temples. While the main sanctum houses the Omkareshwar lingam, the other, slightly smaller one, is dedicated to Amareshwar, believed to be the brother of Omkareshwar. This duality, a reflection of the complementary forces of the universe, added another layer of symbolic significance to the temple. Beyond the main temple, the island itself is a place of pilgrimage. Narrow lanes lined with shops selling religious paraphernalia and local handicrafts wind their way through the small town. The vibrant colours of the sarees, the aroma of freshly prepared prasad, and the constant hum of chanting created a sensory overload, a stark contrast to the quiet serenity of the temple’s inner sanctum. As I sat on the ghats, watching the sun dip below the horizon, painting the sky in hues of orange and purple, I reflected on the journey. While the architectural style of Omkareshwar Temple resonated with the familiar forms of my home state, the unique geographical setting and the palpable spiritual energy imbued it with a distinct character. It was a powerful reminder of the diverse expressions of faith and devotion that thread together the cultural tapestry of India. The Narmada, flowing ceaselessly, seemed to carry the whispers of ancient prayers, echoing the timeless reverence for the divine. The experience was not merely a visit to a temple; it was a pilgrimage into the heart of India's spiritual landscape.
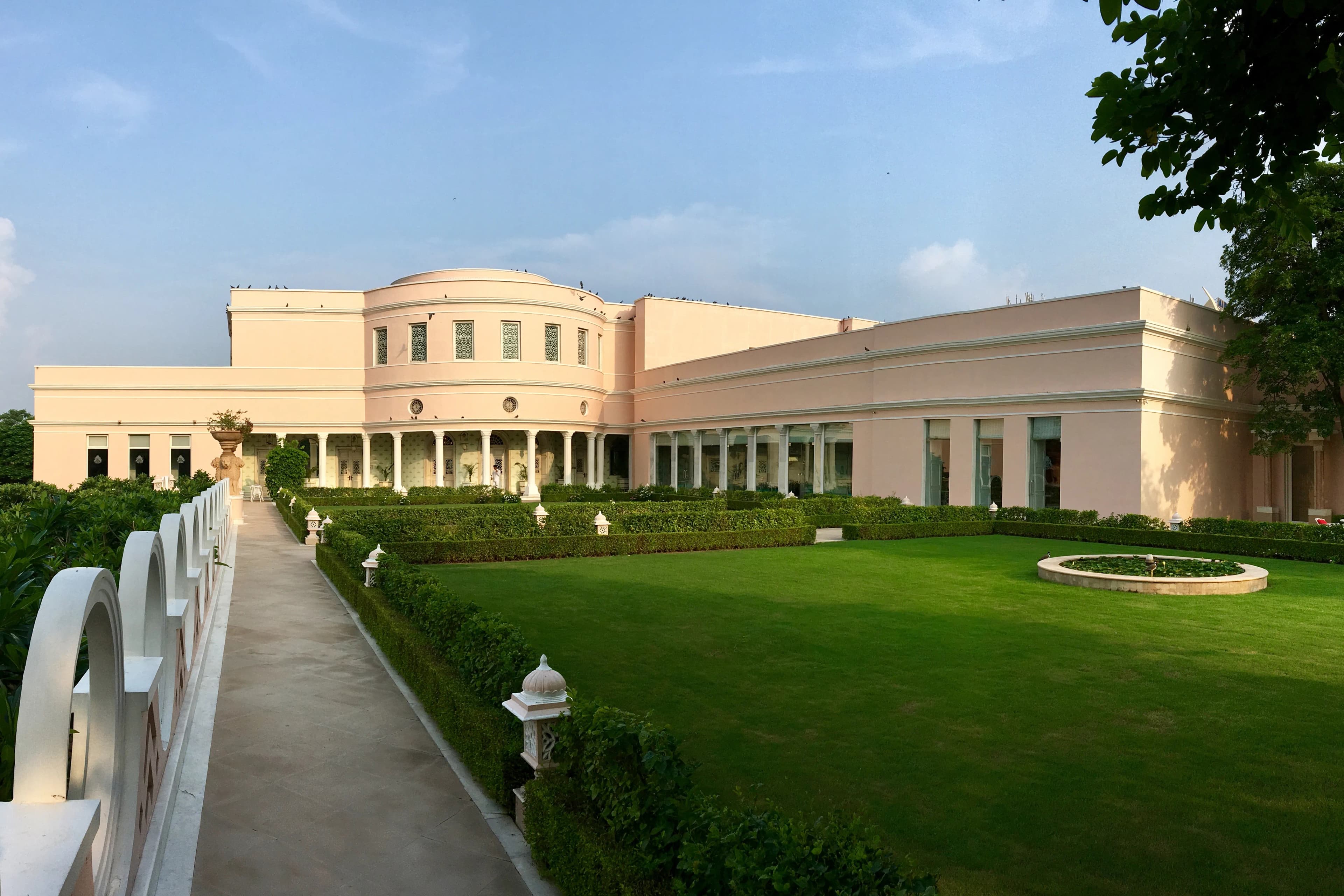
The Jahangir Mahal at Orchha rose before me, a sandstone behemoth shimmering under the Madhya Pradesh sun. Having spent years immersed in the architectural heritage of Uttar Pradesh, I’ve developed a keen eye for the nuances of Mughal and Rajput influences, and this palace, a fascinating blend of both, held me captive from the first glimpse. Its imposing structure, perched atop a rocky outcrop, commands the landscape, a testament to the Bundela Rajput power that once flourished here. Ascending the broad, elephant-friendly ramp, I was struck by the sheer scale of the courtyard. It felt less like a palace courtyard and more like a fortified town square, capable of hosting grand processions and military exercises. The rough-hewn sandstone, now softened by centuries of sun and wind, still retained an aura of strength and resilience. The intricate jali work, so characteristic of Mughal architecture, offered glimpses of the inner chambers while filtering the harsh sunlight into dappled patterns on the floor. I paused, tracing the delicate floral motifs carved into the stone screens, imagining the skilled artisans who painstakingly created these masterpieces centuries ago. Stepping through the arched gateway, I entered a labyrinth of interconnected chambers, each revealing a new facet of the palace's story. The grand Darbar Hall, with its soaring ceilings and expansive balconies, spoke of regal audiences and lavish celebrations. The remnants of vibrant frescoes, now faded but still discernible, hinted at the opulence that once adorned these walls. Peacocks, elephants, and intricate geometric patterns danced across the plaster, a testament to the artistic sensibilities of the Bundela rulers. I climbed the narrow, winding staircases to the upper levels, each turn revealing breathtaking panoramic views of the Betwa River snaking through the landscape below. From this vantage point, I could appreciate the strategic brilliance of the palace's location, offering a clear view of approaching armies or visitors. The chhatris, or cenotaphs, of Orchha's rulers dotted the riverbanks, shimmering white against the green foliage, a poignant reminder of the ephemeral nature of power. One particular detail that captivated me was the integration of Hindu architectural elements within the predominantly Mughal style. The chhatris crowning the palace roof, for instance, are a distinctly Rajput feature, a subtle assertion of the Bundela identity within the broader Mughal framework. This fusion of styles, so characteristic of Orchha’s architecture, speaks volumes about the cultural exchange and synthesis that occurred during this period. The Sheesh Mahal, with its mirrored mosaics, was a dazzling spectacle. Fragments of glass, meticulously arranged in intricate patterns, reflected the sunlight, creating a kaleidoscope of colours. I imagined the queen and her attendants admiring their reflections in these shimmering surfaces, transported to a world of glittering fantasy. As I wandered through the deserted chambers, I couldn't help but feel a sense of melancholy. The grandeur of the Jahangir Mahal, now largely silent and empty, serves as a poignant reminder of the rise and fall of empires. The echoes of past glories resonate within these walls, whispering tales of power, artistry, and the inevitable passage of time. Yet, even in its present state of faded splendour, the Jahangir Mahal retains a powerful allure. It stands as a testament to the enduring legacy of the Bundela Rajputs, a tangible link to a rich and complex history that continues to fascinate and inspire. Leaving the palace, I carried with me not just images of its architectural marvels, but a deeper understanding of the cultural tapestry that has shaped this region of India. The Jahangir Mahal is more than just a palace; it is a living museum, a repository of stories waiting to be discovered by those who take the time to listen.
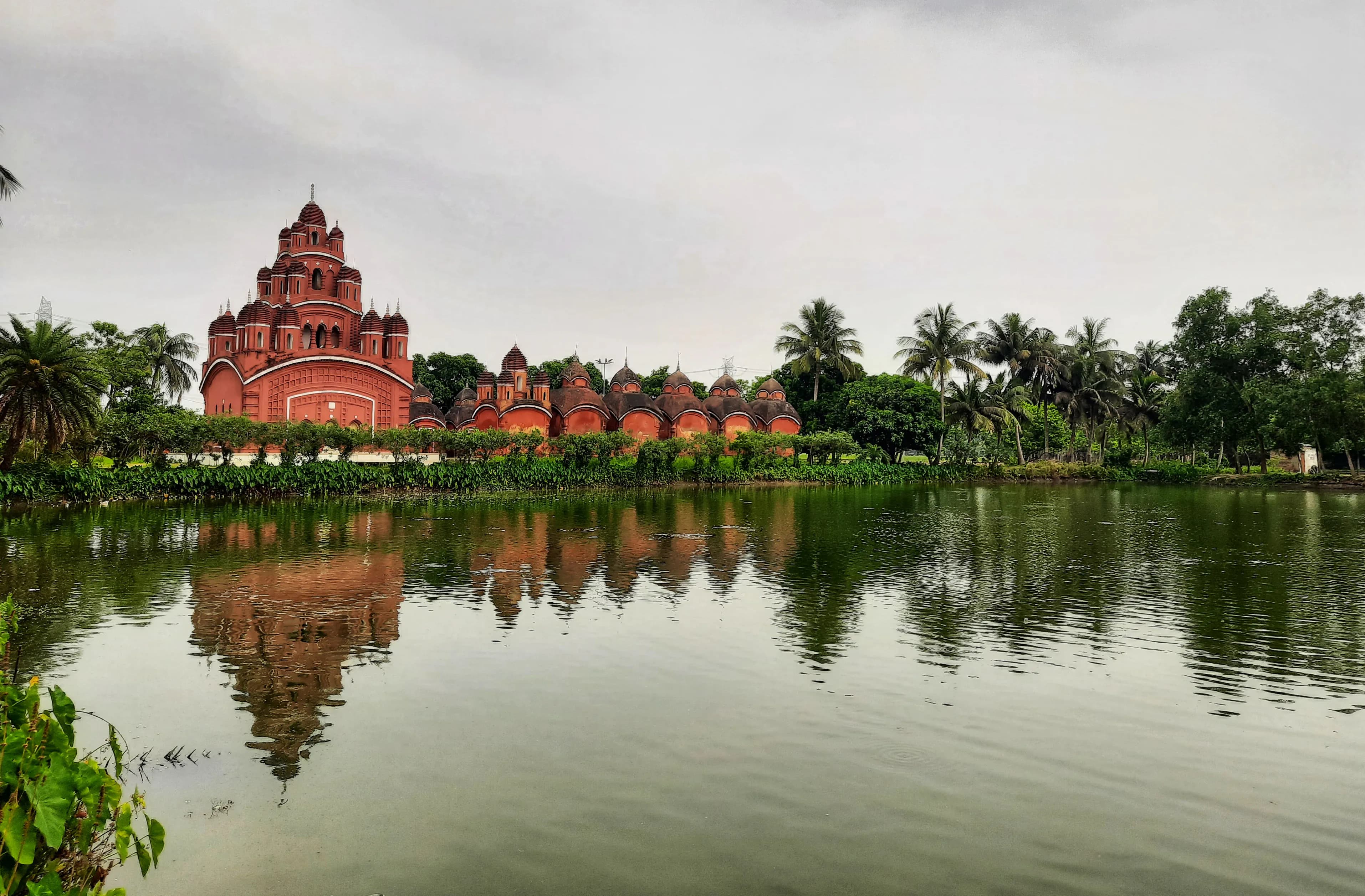
The scent of incense hung heavy in the air, a fragrant curtain welcoming me into the Annapurna Temple in Indore. Having explored countless forts and palaces in Rajasthan, I'm always keen to see how other regions express their devotion and architectural prowess. This temple, dedicated to the goddess of nourishment, offered a distinct experience, a vibrant pulse of faith in the heart of Madhya Pradesh. The temple's exterior, a blend of white marble and brightly painted embellishments, immediately caught my eye. Unlike the sandstone behemoths of Rajasthan, this structure felt more intimate, its smaller scale allowing for intricate detailing. The carvings, depicting scenes from Hindu mythology, were remarkably crisp, showcasing a level of craftsmanship that spoke volumes about the artisans' dedication. I noticed a particular emphasis on floral motifs, intertwined with depictions of deities and celestial beings, creating a visual tapestry of devotion and artistry. Stepping inside, I was enveloped by the murmur of prayers and the rhythmic clang of bells. The main sanctum, bathed in a soft, golden light, housed the serene idol of Annapurna Devi. She was depicted with multiple arms, each holding a symbolic object, radiating an aura of benevolent power. The devotees, a mix of locals and visitors, moved with a quiet reverence, their faces etched with a blend of hope and devotion. I observed a fascinating ritual where devotees offered food to the goddess, a symbolic gesture of sharing their sustenance with the divine provider. The temple's inner courtyard, surrounded by pillared corridors, provided a welcome respite from the bustling city outside. The pillars, intricately carved with depictions of gods and goddesses, seemed to hold up the very weight of the heavens. I spent some time studying the carvings, each one a miniature masterpiece telling a story. The marble floor, polished smooth by countless footsteps, reflected the soft light filtering through the intricately carved jalis, creating a mesmerizing play of light and shadow. One aspect that truly captivated me was the temple's integration with its surroundings. Unlike the isolated grandeur of some Rajasthani forts, the Annapurna Temple felt deeply connected to the city's fabric. Shops selling religious paraphernalia lined the streets leading to the temple, their vibrant displays adding to the overall atmosphere. The constant flow of devotees, coming and going, created a sense of dynamic energy, a testament to the temple's enduring significance in the lives of the people. Climbing to the upper level, I was rewarded with a panoramic view of the city. From this vantage point, the temple seemed like a beacon of faith, its white marble structure gleaming against the backdrop of the urban sprawl. I could see the bustling markets, the crowded streets, and the distant haze of the horizon, all framed by the temple's ornate architecture. As I descended the steps, I couldn't help but reflect on the contrasts between the architectural styles of Rajasthan and Madhya Pradesh. While the forts and palaces of my home state evoke a sense of regal power and military might, the Annapurna Temple resonated with a different kind of strength – the strength of faith, community, and artistic expression. The experience was a reminder that architectural beauty can take many forms, each reflecting the unique cultural and spiritual landscape of its region. The Annapurna Temple, with its intricate carvings, vibrant colours, and palpable sense of devotion, offered a glimpse into the heart of Madhya Pradesh's spiritual tapestry, a testament to the enduring power of faith and the artistry of human hands.
Related Collections
Discover more heritage sites with these related collections
Explore More Heritage
Explore our comprehensive documentation of these 14 heritage sites, featuring architectural analysis, historical context, visitor information, conservation status, and detailed site-specific resources supporting meaningful engagement with India's living heritage traditions.
Historical Context
Understanding the historical context of these 14 heritage sites illuminates centuries of Hindu architectural achievement and spiritual devotion. Across successive dynasties, royal patrons and spiritual communities collaborated to create these magnificent monuments as expressions of dharmic duty and devotional fervor. Multiple dynasties contributed distinctive architectural visions, engaging master architects (sthapatis), skilled sculptors (shilpis), and specialized craft guilds who transmitted knowledge through generations. These collaborations produced monuments reflecting both royal vision and artisan mastery, incorporating ancient Vedic principles with regional innovations. Archaeological and epigraphic research continues revealing fascinating details about construction processes, guild organization, material sourcing, and patronage networks. Foundation inscriptions, donor records, and architectural evidence illuminate the devotion, resources, and expertise invested in creating these sacred spaces that honor the divine while demonstrating human achievement at its finest.
Architectural Significance
The architectural elements visible across these 14 heritage sites demonstrate the sophisticated synthesis of aesthetic beauty, structural engineering, and spiritual symbolism characteristic of Hindu temple architecture. The nagara architecture style tradition expresses itself through distinctive features: distinctive regional architectural elements, spatial planning principles, and decorative vocabularies. Indigenous building materials—locally sourced stone, traditional lime mortars, timber where appropriate—shaped architectural possibilities and aesthetic expressions. Monumental scale creates appropriate awe, preparing visitors psychologically for divine encounter. Intricate sculptural programs covering every surface teach Puranic narratives and iconographic conventions, transforming architecture into pedagogical instruments. Structural innovations—corbelling achieving remarkable cantilevers, domed ceilings distributing forces through hidden interlocking systems—demonstrate engineering knowledge refined through centuries of practical experience. Lighting conditions dramatically affect sculptural perception; morning and evening illumination reveals details obscured during harsh midday sun. Advanced documentation through photogrammetry and laser scanning continues discovering previously unrecorded architectural elements, enriching scholarly understanding of these magnificent achievements.
Conservation & Preservation
The preservation status of these 14 heritage sites reflects ongoing commitment to safeguarding India's irreplaceable heritage. 2 receive Archaeological Survey of India protection, ensuring legal safeguards and systematic conservation programs. Challenges include environmental factors, material degradation, and visitor management. Professional conservation employs traditional techniques alongside modern technology: structural monitoring, condition assessments, and preventive measures addressing deterioration before critical failures occur. Advanced documentation—aerial surveys, laser scanning, material analysis—creates comprehensive records supporting evidence-based interventions. Visitor participation in heritage preservation includes respectful site conduct, reporting observed damage, and supporting conservation initiatives financially. The investment in documentation and monitoring ensures that when intervention becomes necessary, restoration maintains historical authenticity and technical compatibility with original construction methods.
Visitor Information
Planning visits to these 14 heritage sites benefits from understanding access logistics and appropriate conduct. madhya pradesh offers well-developed infrastructure with accommodation options available near major heritage sites. The optimal visiting season extends October through March. Entry fees at protected sites typically range ₹25-₹40. Photography for personal use is generally permitted, though tripods and professional equipment may require advance authorization. Respectful conduct honors both the monuments and continuing worship traditions: modest attire with covered shoulders and legs, shoe removal in temple sanctums, quiet demeanor, and abstaining from touching sculptural surfaces. Knowledgeable local guides enhance understanding of architectural features, iconographic programs, and ritual contexts, transforming visits into meaningful cultural experiences.
Key Facts & Statistics
Total documented heritage sites: 14
UNESCO World Heritage Sites: 1
Source: UNESCO World Heritage Centre
Archaeological Survey of India protected monuments: 2
Source: Archaeological Survey of India
Temple: 10 sites
Monument: 1 sites
Fort: 1 sites
Historic City: 1 sites
Palace: 1 sites
Nagara architecture style, Rajput architecture style, Maratha architecture style, Malwa architecture style architectural style: 1 sites
Indo-Islamic architecture style, Nagara architecture style, Gurjara-Pratihara architecture style, Rajput architecture style architectural style: 1 sites
Bhumija architecture style, Nagara architecture style, Maratha architecture style, Central Indian Temple architecture style architectural style: 1 sites
Kandariya Mahadeva Nagara architecture style, Central Indian Nagara architecture style, Panchayatana Nagara architecture style, Nagara architecture style architectural style: 1 sites
Gurjara-Pratihara architecture style, Nagara architecture style, Central Indian Temple architecture style, Hindu Temple architecture style architectural style: 1 sites
Paramara Period period construction: 4 sites
Maratha Period period construction: 3 sites
Gurjara-Pratihara Period period construction: 2 sites
Chandela Period period construction: 2 sites
Rajput Period period construction: 2 sites
Average documentation completion score: 79%
Featured flagship heritage sites: 14
Frequently Asked Questions
How many heritage sites are documented in madhya pradesh?
This collection includes 14 documented heritage sites in madhya pradesh. Of these, 1 are UNESCO World Heritage Sites. 2 sites are centrally protected by Archaeological Survey of India. Each site has comprehensive documentation including photos, floor plans, and historical research.
What is the best time to visit heritage sites in madhya pradesh?
October through March is ideal for visiting heritage sites in madhya pradesh. Major festivals also offer unique cultural experiences. Check individual site pages for specific visiting hours and seasonal closures.
What are the entry fees for heritage sites?
Protected monuments typically charge ₹25-₹40. State-protected sites often have lower or no entry fees. Many temples and religious sites are free. Children often enter free. Still photography is usually included; video may require additional permits.
Are photography and videography allowed at heritage sites?
Still photography for personal use is generally permitted at most heritage sites. Tripods, flash photography, and commercial filming usually require special permissions. Some sites restrict photography of murals, sculptures, or sanctums. Drones are prohibited without explicit authorization. Always respect signage and guidelines at individual monuments.
How do I reach heritage sites in madhya pradesh?
madhya pradesh is well-connected via auto-rickshaw, Indian Railways, state buses. Major cities have airports with domestic and international flights. Public transport connects smaller towns. Most heritage sites are accessible by local transport or rental vehicles. Plan 2-3 hours per major monument.
Are these heritage sites wheelchair accessible?
Accessibility varies significantly. Major UNESCO sites and recently renovated monuments often have ramps and accessible facilities. However, many historical structures have steps, uneven surfaces, and narrow passages. Contact site authorities in advance for specific accessibility information. Our site pages indicate known accessibility features where available.
Are guided tours available at heritage sites?
Licensed guides are available at most major heritage sites, typically charging ₹200-₹500 for 1-2 hour tours. ASI-approved guides provide historical and architectural insights. Audio guides are available at select UNESCO sites. Our platform offers virtual tours and detailed documentation for major monuments.
What is the conservation status of these heritage sites?
2 sites are legally protected by ASI. Active conservation includes structural stabilization, surface cleaning, vegetation control, and drainage management. Digital documentation helps monitor deterioration. Ongoing surveys track condition changes for evidence-based interventions.
What are the key features of nagara architecture style architecture?
Nagara architecture style architecture features distinctive regional architectural elements, spatial planning principles, and decorative vocabularies. These elements evolved over centuries, reflecting regional climate, available materials, construction techniques, and cultural preferences. Each monument demonstrates unique variations within the broader architectural tradition.
What documentation is available for these heritage sites?
Each site includes high-resolution photography, architectural measurements, historical research, and expert annotations. Documentation averages 79% completion.
How much time should I allocate for visiting?
Plan 2-3 hours for major monuments to appreciate architectural details and explore grounds. Smaller sites may require 30-60 minutes. Multi-site itineraries should allocate travel time. Early morning or late afternoon visits offer better lighting for photography and fewer crowds. Check individual site pages for recommended visiting durations.
What is the cultural significance of these heritage sites?
These monuments represent India's diverse cultural heritage, reflecting centuries of architectural innovation, religious traditions, and artistic excellence. They serve as living links to historical societies, preserving knowledge about construction techniques, social structures, and cultural values. Many sites remain active centers of worship and community gathering.
What other attractions are near these heritage sites?
madhya pradesh offers diverse tourism experiences beyond heritage monuments. Explore local museums, craft villages, nature reserves, and cultural festivals. Many heritage sites are clustered in historic towns with traditional markets and cuisine. Our site pages include nearby attraction recommendations and multi-day itinerary suggestions.
How can I practice responsible heritage tourism?
Respect site rules including photography restrictions and designated pathways. Don't touch sculptures, murals, or walls. Dispose waste properly. Hire local guides to support communities. Avoid visiting during restoration work. Learn about cultural contexts before visiting. Report damage to authorities. Your responsible behavior helps preserve heritage for future generations.
References & Sources
Madhya Pradesh
Nagara Architecture Style
Nagara Architecture Style architecture is a distinctive style of Indian temple architecture characterized by its unique design elements and construction techniques. This architectural tradition flourished in madhya-pradesh and represents a significant period in Indian cultural heritage. Features include intricate carvings, precise proportions, and integration with religious symbolism.
- 1Diverse architectural styles from various periods
- 2Intricate craftsmanship and artistic excellence
- 3Historical and cultural significance
- 4Well-documented heritage value
- 5Protected under heritage conservation acts
- 6Tourist and educational significance
| 📍Madhya Pradesh | 14 sites |