Nagara Architecture Style Architecture in Karnataka
This curated collection presents 8 architecturally significant heritage sites across karnataka, each offering authentic experiences of Hindu cultural and spiritual heritage. These monuments exemplify the nagara architecture style architectural tradition, these sites spanning multiple historical periods continue serving as active centers of worship and cultural transmission. 1 holds UNESCO World Heritage designation, recognizing exceptional universal value. Our comprehensive documentation provides detailed visitor information, architectural insights, and cultural context, enabling meaningful engagement with India's living heritage traditions while respecting the sacred nature of these spaces.
8 Sites Found
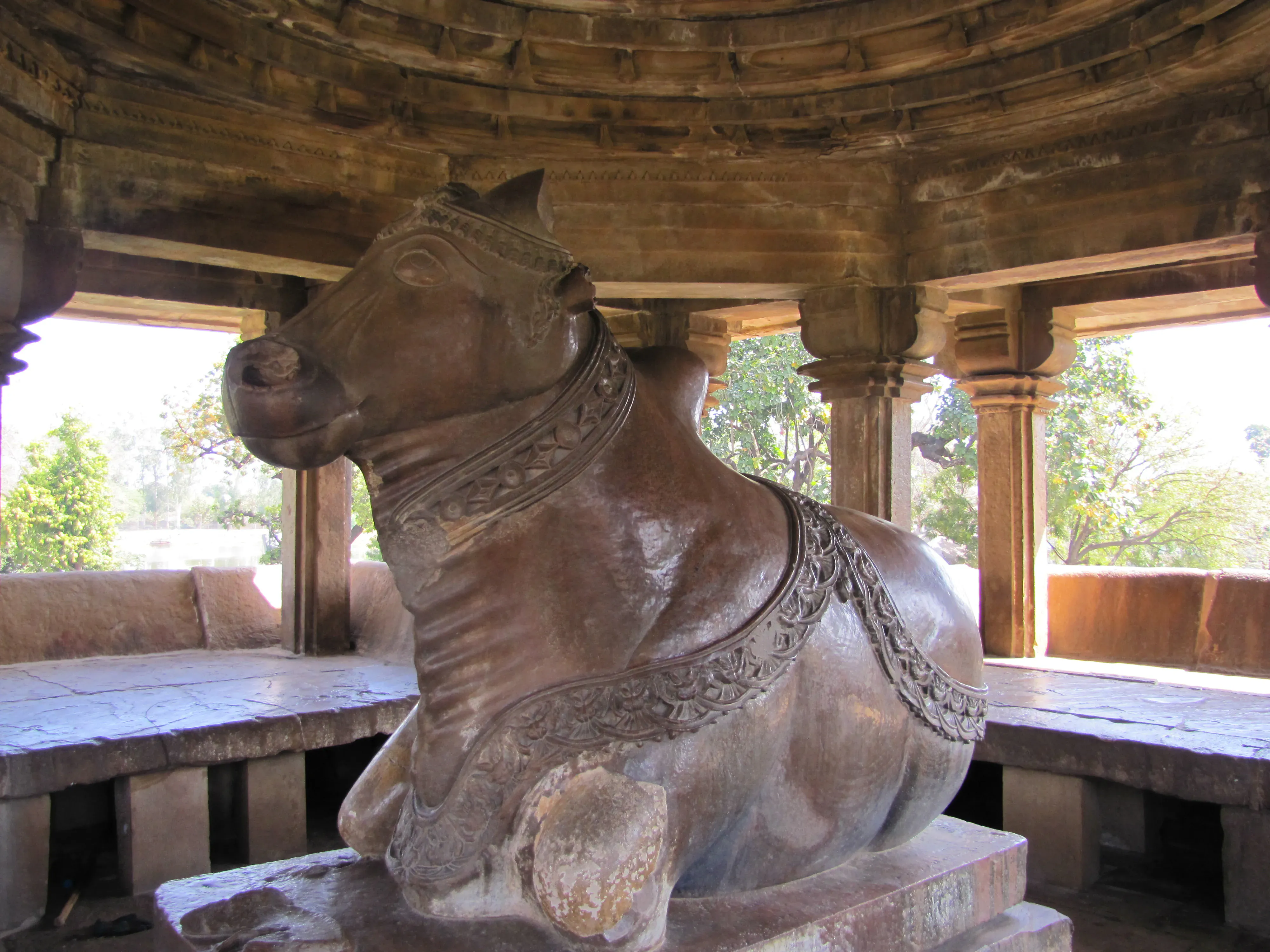
Dominating the landscape of Bengaluru's Basavanagudi, the Dodda Basavana Gudi, more popularly known as the Bull Temple, houses a massive Nandi (sacred bull) idol ([1]). Commissioned by Kempe Gowda I, a chieftain of the Vijayanagara empire, in 1537 CE, this temple exemplifies Dravidian architectural principles ([2][3]). The temple's construction, marked by granite carvings, stands as a testament to the 16th-century Vijayanagara artistry ([4]). Stone platforms and foundations provide a stable base for the temple structure, ensuring its longevity. The monolithic Nandi, carved from a single granite boulder, is a remarkable sight, measuring 4.5 meters in height and 6.5 meters in length ([1][2]). Emphasizing simplicity and monumentality, the Nandi sculpture is often adorned with garlands, reflecting the devotion of its worshippers ([5]). During the Vijayanagara period, temple architecture flourished, characterized by towering Gopurams (pyramidal towers) and intricate carvings ([3]). The open courtyard, a typical feature of Dravidian temple design, integrates the temple with its natural surroundings. Legend narrates that the Nandi idol was initially smaller but grew in size, linked to a tale where devotees sought to appease a bull damaging groundnut crops ([5]). This narrative underscores the temple's deep connection to the local community and its agricultural practices. Within the Garbhagriha (Sanctum), the Nandi embodies the unifying power of faith, subtly bridging stylistic elements of both North and South Indian temple traditions ([4]). The use of granite, mortar, soapstone, and plaster highlights the regional materials employed in its construction. This temple remains a vibrant center for religious practice and a significant landmark in Bengaluru's cultural heritage.
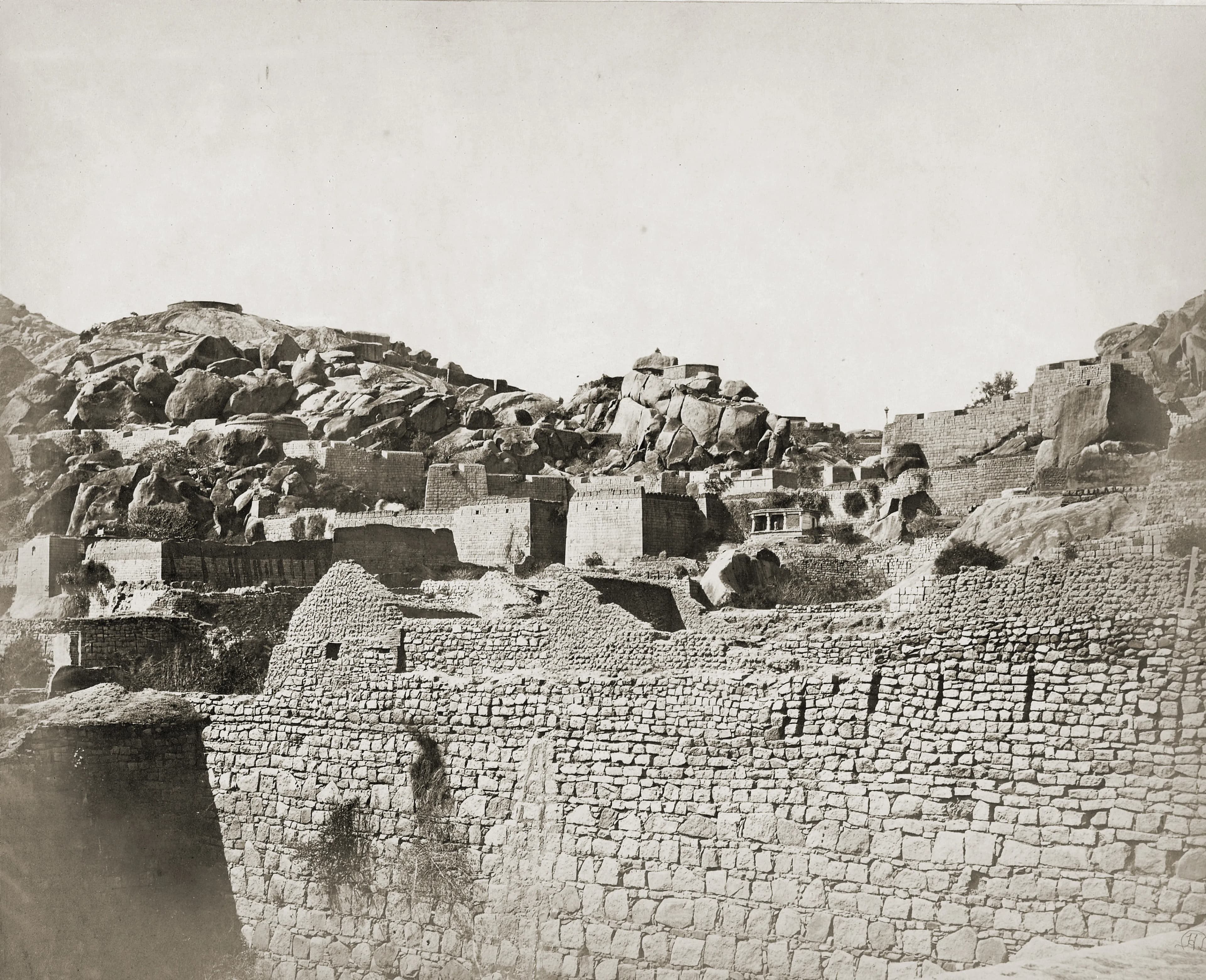
Majestically rising from the rocky terrain of Karnataka, Chitradurga Fort embodies the Nayaka dynasty's military prowess and architectural vision ([1]). Established around 1050 CE, during the 11th century, this imposing fort exemplifies Dravidian architecture and innovative fortification strategies ([2]). Its construction during the Vijayanagara period showcases the integration of natural elements into its robust defenses ([3]). Seven concentric walls, each named after figures from Hindu mythology, form the fort's strategic layout, designed to repel invaders ([3]). Granite and trap rock, fortified with mud mortar and laterite, constitute the fort's durable structure ([4]). These materials, sourced locally, reflect the Nayakas' resourcefulness and understanding of the regional landscape ([4]). Local stone was used to create sloping walls. Intricate carvings embellishing the Hidimbeshwara Temple within the fort complex depict scenes from Hindu epics, reflecting the religious beliefs of the Nayaka rulers ([5]). This artistic counterpoint to the fort's military function highlights the dynasty's patronage of both the martial and fine arts ([5]). Sophisticated rainwater harvesting systems ensured water security during prolonged sieges, showcasing advanced engineering capabilities ([6]). These systems, designed to collect and store monsoon rains, sustained the garrison and civilian population within the fort ([6]). During the rule of the Nayakas of Chitradurga, the fort expanded, incorporating the natural landscape into its defensive design ([3]). Tales of hidden tunnels and secret passages add to the fort's mystique, evoking a sense of intrigue and adventure ([7]). The fort's silhouette against the Karnataka skyline serves as a powerful reminder of India's rich architectural heritage, inviting visitors to explore its storied past ([1][2]). The fort reflects the rich heritage of the Nayaka dynasty.
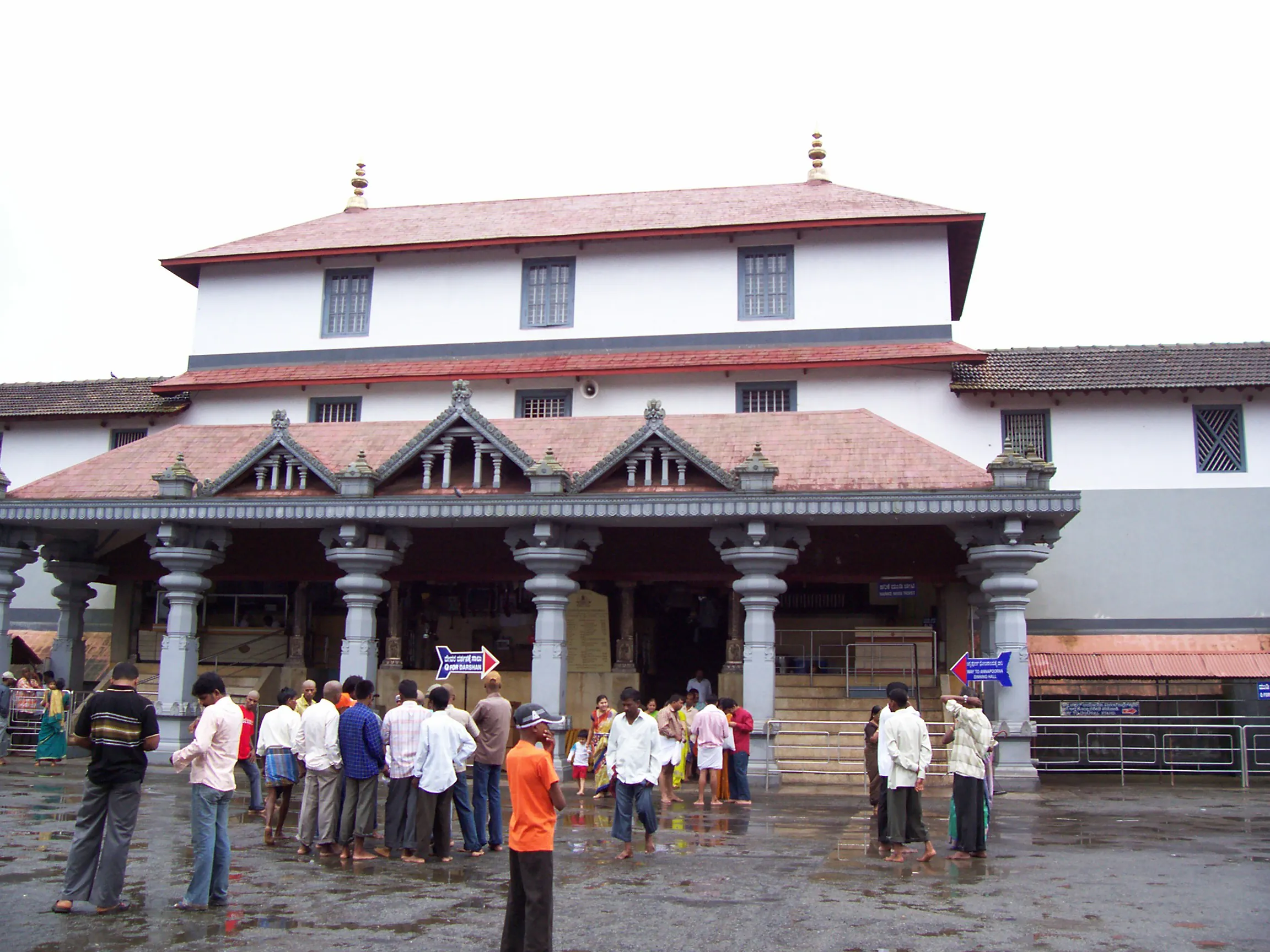
Stepping into the Dharmasthala Manjunatha Temple is an immersion into a world where faith and art converge. The temple, nestled in Dharmasthala, Karnataka, has roots tracing back to the 8th century (750 CE) [1][2]. It stands as a testament to the architectural prowess of the Vijayanagara period [3]. Intricate carvings adorning the granite pillars narrate tales from Hindu epics, reflecting the Dravidian style that characterizes the temple [4]. The Alupa dynasty's patronage shaped its early form, while the Jain Bunt community continues to uphold its traditions [1][2]. Unlike the predominantly sandstone architecture of Madhya Pradesh, the granite used here lends a sense of timelessness. The temple complex also incorporates Kerala architectural influences, evident in the copper-tiled, sloping roofs and ornate wooden brackets [5]. What truly sets Dharmasthala apart is its unique synthesis of faiths. Within the complex, a Jain basadi (shrine) exists harmoniously alongside the Shaiva temple [3]. This inclusivity is further highlighted by the Heggade, the temple's hereditary administrator, who belongs to the Jain faith, yet oversees the worship of Lord Manjunatha (Shiva) [1][2]. The Rathotsava (chariot festival) is an integral part of the temple's annual celebrations, showcasing a wooden chariot intricately carved with mythological figures and embellished with gold leaf [4]. Beyond its architectural and religious significance, the temple embodies a spirit of community service. The Annadana (free community kitchen) feeds thousands of pilgrims daily, transcending caste and creed [3]. This act of selfless service encapsulates the essence of Dharmasthala, making it not just a place of worship but also a beacon of social responsibility and compassion. The temple's architecture and traditions are a living example of India's rich cultural heritage, blending devotion, art, and community in a truly unique way [1][2][5].

The air hung heavy with the scent of incense and jasmine as I ascended the stone steps leading to the Kollur Mookambika Temple. Nestled amidst the verdant embrace of the Kodachadri hills in Karnataka's Udupi district, this temple, dedicated to Goddess Mookambika, exudes a palpable aura of sanctity. Unlike the towering gopurams that characterize many South Indian temples, Mookambika's entrance is comparatively understated, marked by a modest gateway. This architectural choice, I felt, immediately sets the tone for a more intimate spiritual experience. Stepping into the inner courtyard, my gaze was drawn to the main shrine. The temple's architecture, while predominantly Dravidian, displays interesting influences from Kerala's architectural traditions. The sloping tiled roofs, reminiscent of Kerala temple styles, blend seamlessly with the granite structure, creating a unique aesthetic. The absence of a traditional *prakara* or circumambulatory passage around the sanctum sanctorum further enhances the sense of closeness to the deity. The sanctum sanctorum houses the unique *Jyotirlinga* of Goddess Mookambika. Unlike traditional Shiva lingams, this one is a *swayambhu* (self-manifested) and is not carved or shaped. It is believed to be a confluence of the energies of Saraswati, Lakshmi, and Parvati. The golden *kavacha* adorning the lingam glittered under the soft glow of oil lamps, adding to the mystical atmosphere. I observed the intricate carvings on the silver-plated doorway leading to the sanctum. These depictions, while weathered by time, still showcased the skill of the artisans who crafted them centuries ago. One of the most striking features of the Kollur Mookambika Temple is the presence of a *Chakra* and *Shankha* (discus and conch), symbols typically associated with Vishnu, placed alongside the Jyotirlinga. This unique amalgamation of Shakta and Vaishnava iconography speaks volumes about the temple's inclusive spiritual ethos. It’s a testament to the syncretic nature of Hindu belief systems, a phenomenon I’ve often encountered in my explorations of South Indian temples. The temple complex also houses smaller shrines dedicated to other deities like Subramanya and Ganesha. These shrines, while simpler in design, echo the architectural vocabulary of the main temple. I noticed the use of laterite stone in some of the ancillary structures, a common building material in the coastal regions of Karnataka and Kerala. The temple tank, located a short distance from the main shrine, is believed to have healing properties. Observing the devotees taking a dip in the sacred waters, I reflected on the deep-rooted cultural significance of temple tanks in South India, serving as spaces for ritual purification and community gathering. As I walked around the temple, I observed the diverse crowd of devotees. People from all walks of life, speaking different languages, had converged at this sacred site, united by their faith. The rhythmic chanting of Vedic hymns, the fragrance of burning camphor, and the clanging of bells created a sensory tapestry that resonated deep within me. My visit to the Kollur Mookambika Temple was more than just an architectural study; it was a spiritual immersion. The temple's unique blend of architectural styles, its inclusive iconography, and the palpable devotion of its pilgrims left an indelible impression on me. It reinforced my belief that these ancient structures are not merely monuments of stone and mortar, but living embodiments of faith, culture, and history. They serve as vital links to our past, offering glimpses into the rich tapestry of India's spiritual heritage.
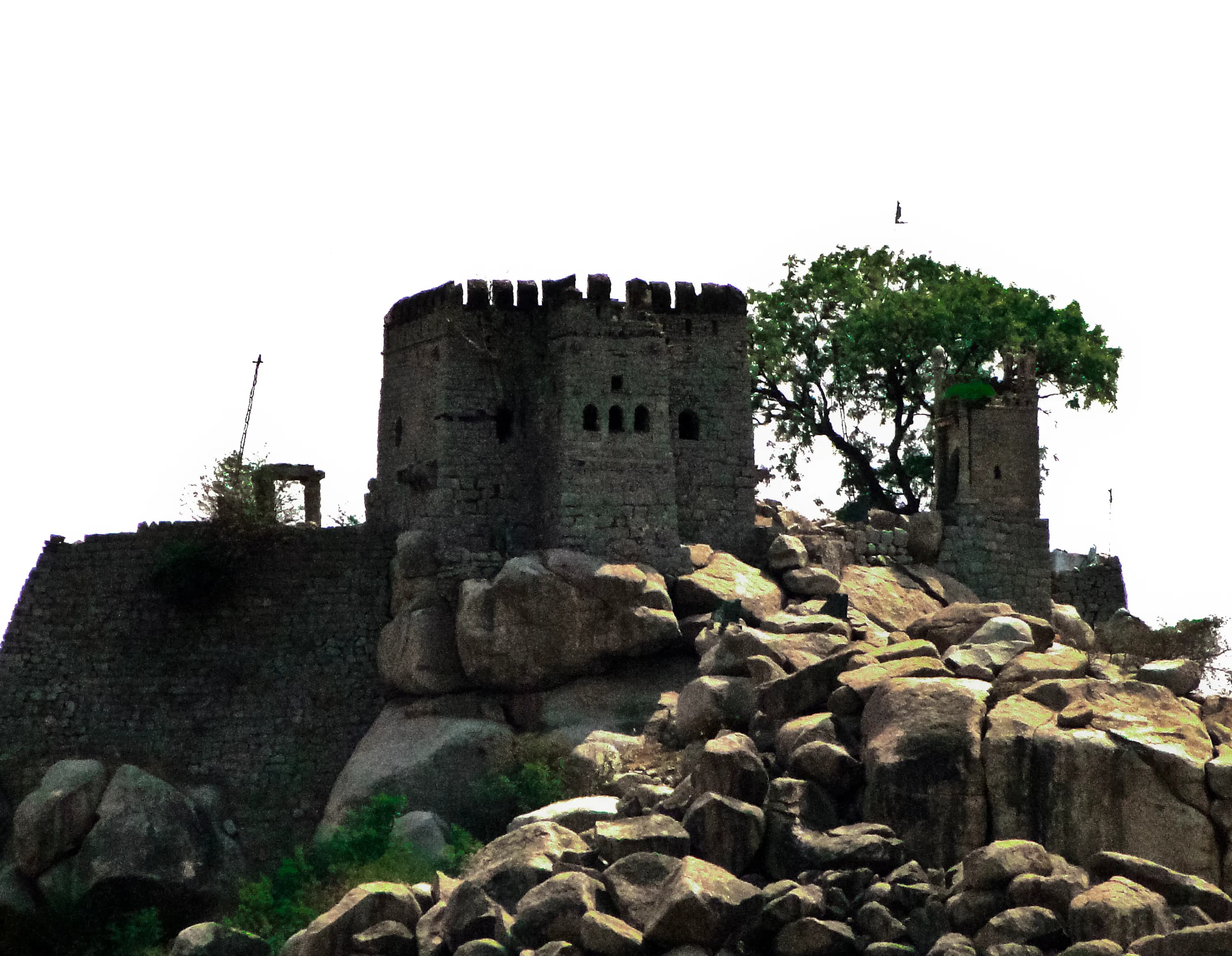
The sun beat down on the Deccan plateau, baking the ochre earth a shade darker as I approached the imposing Raichur Fort. Having explored countless Rajput strongholds in Rajasthan, I was eager to see how this Karnataka fortress, steeped in a different history and architectural tradition, would compare. The sheer scale of the fort, sprawling across a rocky hill overlooking the Krishna River, was immediately impressive. Unlike the sandstone grandeur of Rajasthan, Raichur’s walls were built of dark, rugged granite, giving it a more austere, almost forbidding appearance. My climb began through a series of gateways, each a testament to the fort’s layered past. The earliest structures, dating back to the Kakatiya dynasty, were simpler, more functional. As I ascended, I encountered the architectural fingerprints of later rulers – the Vijayanagara Empire, the Bahmani Sultanate, and even the Nizams of Hyderabad – all leaving their mark on this strategic location. The arches transitioned from the stepped pyramidal style of the Kakatiyas to the more ornate, curved arches favored by the Islamic rulers. This fusion of styles, a visual representation of the region’s complex history, was fascinating. Reaching the upper ramparts, I was rewarded with panoramic views of the surrounding plains. The strategic importance of Raichur Fort became instantly clear. From this vantage point, armies could control the fertile Krishna river valley and monitor movement for miles. I could almost envision the clash of armies, the siege engines pounding against the thick walls, the desperate struggles for control that played out over centuries. One of the most intriguing features of Raichur Fort is the presence of two large cylindrical structures, known as the Ek Minar and the Dhai Minar. While their exact purpose remains debated, some historians believe they served as granaries, while others suggest they were observation towers or even ceremonial structures. The Ek Minar, as the name suggests, stands solitary and incomplete, its top broken off, leaving it a silent witness to the ravages of time. The Dhai Minar, meaning “two-and-a-half minaret,” is taller and more intact, offering a breathtaking view from its summit. Climbing the narrow, winding staircase within the Dhai Minar was a slightly unnerving but ultimately rewarding experience. Within the fort’s walls, I discovered a maze of crumbling palaces, mosques, and underground chambers. The remnants of intricate carvings and faded frescoes hinted at the grandeur that once existed within these now-ruined halls. The Rani Mahal, or Queen’s Palace, though largely in ruins, still retained a sense of elegance, with its arched doorways and remnants of decorative plasterwork. The mosque, with its simple yet elegant arches and a large courtyard, offered a peaceful respite from the sun. Exploring the underground chambers, locally known as “patalganga,” was a particularly memorable experience. Descending into the cool darkness, guided only by the faint light filtering through the narrow openings, I felt a palpable sense of history. These chambers, believed to have been used for storage or as secret escape routes, evoked a sense of mystery and intrigue. Unlike the meticulously preserved forts of Rajasthan, Raichur Fort bears the scars of time and neglect. Yet, this very state of ruin adds to its charm, allowing the imagination to run wild, reconstructing the fort’s glorious past. It’s a place where history whispers from every crumbling wall, every broken arch, and every silent chamber. It’s a testament to the enduring power of the past, a place where the stories of empires rise and fall, etched in stone and whispered on the wind. Leaving Raichur Fort, I carried with me not just images of its impressive architecture, but a deeper understanding of the complex tapestry of history that has shaped this region of India. It’s a place that deserves to be explored, understood, and preserved for generations to come.
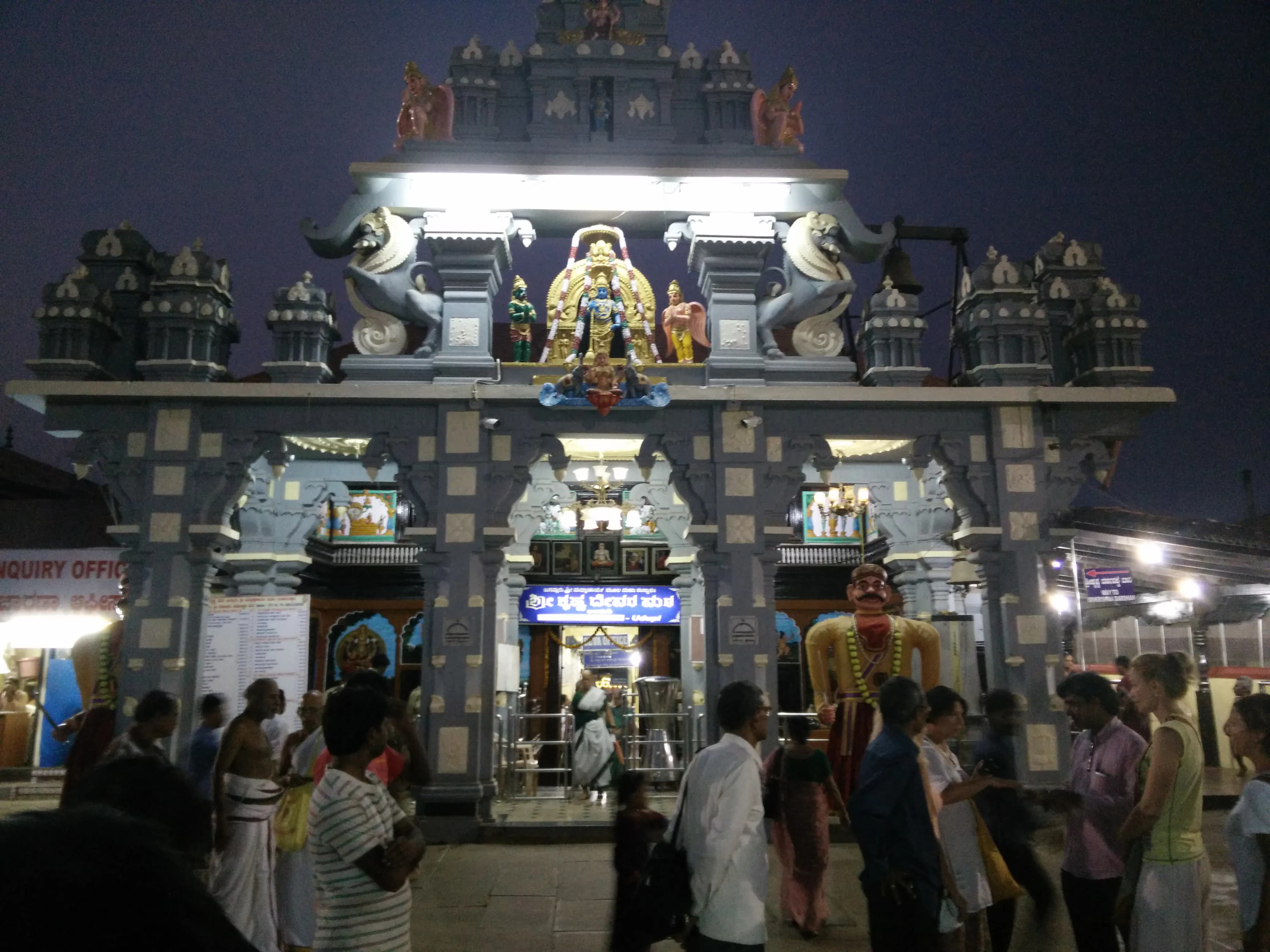
The scent of incense hung heavy in the air, a fragrant welcome to the Udupi Sri Krishna Matha. Sunlight glinted off the ornate copper roof of the main temple, a vibrant splash of colour against the otherwise muted ochre walls. As a travel blogger who has traversed the length and breadth of India, documenting every UNESCO World Heritage site, I can confidently say that Udupi holds a unique charm, a spiritual resonance that sets it apart. It's not a UNESCO site itself, but its cultural and historical significance, deeply intertwined with the Dvaita philosophy of Madhvacharya, makes it a must-visit for anyone exploring India's rich heritage. Unlike the towering gopurams that dominate South Indian temple architecture, the Udupi Sri Krishna Matha is characterized by its relative simplicity. The exterior walls, while adorned with intricate carvings, maintain a sense of understated elegance. The real magic, however, lies within. One doesn't enter the sanctum sanctorum directly. Instead, devotees and visitors alike get a unique darshan of Lord Krishna through a small, intricately carved window called the "Kanakana Kindi." This nine-holed window, plated with silver, offers a glimpse of the deity, a tradition established by Madhvacharya himself. It's a powerful moment, a connection forged through a small aperture, yet brimming with spiritual significance. My visit coincided with the evening aarti, and the atmosphere was electrifying. The rhythmic chanting of Vedic hymns, the clang of cymbals, and the aroma of camphor filled the air, creating an immersive sensory experience. The courtyard, usually bustling with activity, fell silent as devotees lost themselves in prayer. Observing the rituals, the deep devotion etched on the faces of the worshippers, I felt a palpable sense of connection to centuries of tradition. The temple complex is more than just the main shrine. A network of smaller shrines dedicated to various deities, including Hanuman and Garuda, dot the premises. Each shrine has its own unique architectural style and historical narrative, adding layers of complexity to the overall experience. I spent hours exploring these smaller temples, each a testament to the rich tapestry of Hindu mythology. The intricate carvings on the pillars, depicting scenes from the epics, are a visual treat, showcasing the skill and artistry of the craftsmen who shaped this sacred space. One of the most striking features of the Udupi Sri Krishna Matha is the "Ashta Mathas," eight monasteries established by Madhvacharya. These Mathas, located around the main temple, play a crucial role in preserving and propagating the Dvaita philosophy. Each Matha has its own unique traditions and rituals, adding to the diversity of the religious landscape. I had the opportunity to interact with some of the resident scholars, and their insights into the philosophical underpinnings of the temple and its traditions were truly enlightening. Beyond the spiritual and architectural aspects, the Udupi Sri Krishna Matha also plays a significant role in the social and cultural fabric of the region. The temple kitchen, known for its delicious and hygienic meals, serves thousands of devotees every day. Witnessing the organized chaos of the kitchen, the sheer scale of the operation, was an experience in itself. It's a testament to the temple's commitment to serving the community, a tradition that has been upheld for centuries. Leaving the Udupi Sri Krishna Matha, I felt a sense of peace and fulfillment. It's a place where history, spirituality, and culture converge, creating an experience that is both enriching and transformative. While it may not yet bear the official UNESCO designation, its cultural significance is undeniable. It’s a testament to the enduring power of faith and tradition, a place that deserves to be on every traveller's itinerary.
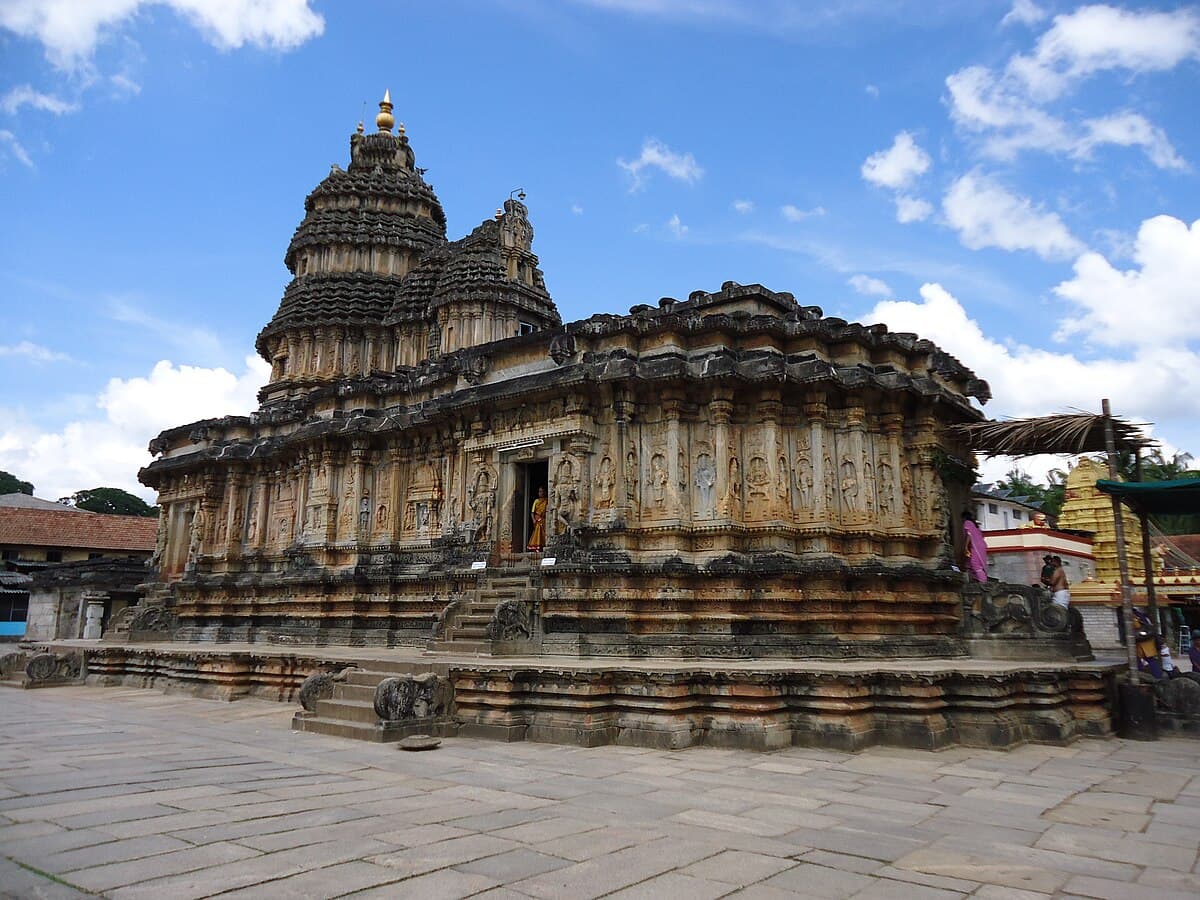
The Sharadamba Temple at Sringeri, nestled within the verdant embrace of the Western Ghats, exudes an aura of timeless serenity. The temple, dedicated to the goddess of learning, Sharada, isn't just a structure of stone and wood; it's a living testament to centuries of devotion and scholarship. My recent visit, as a heritage photographer from Madhya Pradesh, felt less like a documentation and more like a pilgrimage. The current temple, rebuilt in the 1910s after a fire, retains the essence of the original structure envisioned by Adi Shankaracharya in the 8th century. While the earlier structure was primarily wooden, the present temple incorporates Hoysala and Dravidian architectural elements, creating a unique blend of styles. The towering gopuram, though a later addition, commands attention with its intricate carvings of deities and mythical creatures. It acts as a vibrant gateway to the serene courtyard within. Stepping inside, I was immediately drawn to the Vidyashankara Temple, a 14th-century marvel dedicated to Lord Shiva. This architectural gem, built during the Vijayanagara period, stands on a raised platform with intricately carved granite pillars depicting various incarnations of Vishnu. The fusion of Hoysala and Dravidian styles is particularly evident here, with the ornate pillars and detailed friezes showcasing a remarkable level of craftsmanship. I spent hours photographing the intricate details – the delicate floral patterns, the expressive figures of gods and goddesses, and the mesmerizing geometric designs. The play of light and shadow on the stone surfaces added another layer of depth to the visual narrative. The main shrine of Sharadamba, however, is the heart of the temple complex. The goddess, seated gracefully on a golden throne, radiates an aura of profound peace and wisdom. The sandalwood idol, adorned with exquisite jewellery, is a masterpiece of devotional art. Unlike the imposing grandeur of the Vidyashankara Temple, the Sharadamba shrine exudes a quiet elegance. The focus remains firmly on the goddess, inviting contemplation and introspection. I found myself captivated by the simplicity and purity of the space, a stark contrast to the ornate surroundings. The temple complex also houses a library, a testament to Sringeri's historical significance as a center of learning. While I couldn't access the ancient texts, the very presence of this library underscored the temple's role in preserving and propagating knowledge. The atmosphere within the complex was charged with a palpable sense of devotion and scholarship, a feeling that permeated every corner, from the bustling courtyard to the quiet corners of the library. One of the most striking aspects of the Sringeri Sharadamba Temple is its seamless integration with the surrounding landscape. The Tunga River, flowing gently beside the temple, adds to the tranquil atmosphere. I spent some time by the riverbank, observing the devotees performing rituals and taking in the breathtaking views of the surrounding hills. The natural beauty of the location enhances the spiritual significance of the temple, creating a harmonious blend of the divine and the earthly. My experience at Sringeri wasn't just about capturing images; it was about immersing myself in the rich history and spiritual significance of the place. The temple isn't merely a static monument; it's a vibrant hub of religious and cultural activity. The chanting of Vedic hymns, the fragrance of incense, and the constant flow of devotees created a dynamic atmosphere that was both captivating and humbling. As a heritage photographer, I felt privileged to witness and document this living heritage, a testament to the enduring power of faith and tradition. The images I captured, I hope, will convey not just the architectural beauty of the temple, but also the profound spiritual experience it offers.

The sun beat down on the ochre boulders of Hampi, casting long shadows across the sprawling ruins. My journey through Uttar Pradesh’s architectural wonders had led me south, to this UNESCO World Heritage site, and my first stop was the magnificent Virupaksha Temple, a vibrant splash of life amidst the hushed whispers of history. Unlike the sandstone temples of my home state, this temple, dedicated to Lord Virupaksha, a form of Shiva, was predominantly built of granite, its dark grey stone shimmering under the intense Karnataka sun. Entering through the towering gopuram, its intricate carvings narrating tales from the epics, I was immediately struck by the palpable energy of the place. This wasn't a relic of the past; it was a living, breathing temple, with the rhythmic chants of priests, the fragrance of incense, and the devout murmurings of pilgrims creating a symphony of faith. The gopuram itself was a marvel, its nine tiers reaching towards the heavens, adorned with vibrant depictions of gods, goddesses, and mythical creatures. The sheer scale of it dwarfed me, a testament to the architectural prowess of the Vijayanagara Empire. The temple complex unfolded before me like a storybook. I wandered through the pillared halls, the granite columns intricately carved with scenes from the Ramayana and Mahabharata. The carvings weren't mere decorations; they were narratives etched in stone, each panel a window into the rich mythology of the region. I noticed a distinct South Indian influence in the sculptural style, a departure from the more North Indian aesthetics I was accustomed to. The figures were more elongated, their features sharper, their ornamentation more elaborate. One particular carving caught my attention – a depiction of Lord Shiva’s marriage to Pampa, the goddess of the Tungabhadra River. The river, a lifeline for Hampi, flowed just beyond the temple walls, its presence a constant reminder of the symbiotic relationship between nature and faith. This narrative, carved centuries ago, resonated deeply, highlighting the reverence for rivers that has been integral to Indian culture for millennia. The main shrine, housing the deity of Virupaksha, exuded an aura of serenity. The air was thick with the scent of sandalwood and flowers, and the soft chanting created an atmosphere of profound peace. I observed the rituals, fascinated by the continuity of tradition, the same chants and offerings likely performed for centuries within these very walls. It was a powerful reminder of the enduring power of faith. Beyond the main shrine, I explored the ruins of the marketplace, imagining the bustling activity that once filled this space. The remnants of shops and stalls hinted at a thriving commercial hub, a testament to Hampi's past glory as the capital of the Vijayanagara Empire. The architecture here was more functional, less ornate than the temple itself, yet it spoke volumes about the city's sophisticated urban planning. Climbing the Hemakuta Hill, located within the temple complex, offered a panoramic view of the surrounding landscape. The sprawling ruins, interspersed with giant boulders, stretched as far as the eye could see, a poignant reminder of the empire's grandeur and its eventual decline. From this vantage point, the Virupaksha Temple stood tall, a beacon of faith amidst the ruins, a symbol of resilience and continuity. As I descended, the late afternoon sun cast a golden glow over the temple. The carvings seemed to come alive, their stories whispering in the gentle breeze. My visit to the Virupaksha Temple was more than just a sightseeing experience; it was a journey through time, a glimpse into a rich tapestry of history, faith, and art. It was a powerful reminder of the interconnectedness of cultures, and the enduring legacy of India's architectural heritage. Leaving the temple, I carried with me not just photographs and memories, but a deeper understanding of the cultural nuances that make India so incredibly diverse and captivating.
Related Collections
Discover more heritage sites with these related collections
Explore More Heritage
Explore our comprehensive documentation of these 8 heritage sites, featuring architectural analysis, historical context, visitor information, conservation status, and detailed site-specific resources supporting meaningful engagement with India's living heritage traditions.
Historical Context
Understanding the historical context of these 8 heritage sites illuminates centuries of Hindu architectural achievement and spiritual devotion. Across successive dynasties, royal patrons and spiritual communities collaborated to create these magnificent monuments as expressions of dharmic duty and devotional fervor. Multiple dynasties contributed distinctive architectural visions, engaging master architects (sthapatis), skilled sculptors (shilpis), and specialized craft guilds who transmitted knowledge through generations. These collaborations produced monuments reflecting both royal vision and artisan mastery, incorporating ancient Vedic principles with regional innovations. Archaeological and epigraphic research continues revealing fascinating details about construction processes, guild organization, material sourcing, and patronage networks. Foundation inscriptions, donor records, and architectural evidence illuminate the devotion, resources, and expertise invested in creating these sacred spaces that honor the divine while demonstrating human achievement at its finest.
Architectural Significance
The architectural elements visible across these 8 heritage sites demonstrate the sophisticated synthesis of aesthetic beauty, structural engineering, and spiritual symbolism characteristic of Hindu temple architecture. The nagara architecture style tradition expresses itself through distinctive features: distinctive regional architectural elements, spatial planning principles, and decorative vocabularies. Indigenous building materials—locally sourced stone, traditional lime mortars, timber where appropriate—shaped architectural possibilities and aesthetic expressions. Monumental scale creates appropriate awe, preparing visitors psychologically for divine encounter. Intricate sculptural programs covering every surface teach Puranic narratives and iconographic conventions, transforming architecture into pedagogical instruments. Structural innovations—corbelling achieving remarkable cantilevers, domed ceilings distributing forces through hidden interlocking systems—demonstrate engineering knowledge refined through centuries of practical experience. Lighting conditions dramatically affect sculptural perception; morning and evening illumination reveals details obscured during harsh midday sun. Advanced documentation through photogrammetry and laser scanning continues discovering previously unrecorded architectural elements, enriching scholarly understanding of these magnificent achievements.
Conservation & Preservation
The preservation status of these 8 heritage sites reflects ongoing commitment to safeguarding India's irreplaceable heritage. 1 receives Archaeological Survey of India protection, ensuring legal safeguards and systematic conservation programs. Challenges include environmental factors, material degradation, and visitor management. Professional conservation employs traditional techniques alongside modern technology: structural monitoring, condition assessments, and preventive measures addressing deterioration before critical failures occur. Advanced documentation—aerial surveys, laser scanning, material analysis—creates comprehensive records supporting evidence-based interventions. Visitor participation in heritage preservation includes respectful site conduct, reporting observed damage, and supporting conservation initiatives financially. The investment in documentation and monitoring ensures that when intervention becomes necessary, restoration maintains historical authenticity and technical compatibility with original construction methods.
Visitor Information
Planning visits to these 8 heritage sites benefits from understanding access logistics and appropriate conduct. karnataka offers well-developed infrastructure with accommodation options available near major heritage sites. The optimal visiting season extends October through March. Entry fees at protected sites typically range ₹25-₹40. Photography for personal use is generally permitted, though tripods and professional equipment may require advance authorization. Respectful conduct honors both the monuments and continuing worship traditions: modest attire with covered shoulders and legs, shoe removal in temple sanctums, quiet demeanor, and abstaining from touching sculptural surfaces. Knowledgeable local guides enhance understanding of architectural features, iconographic programs, and ritual contexts, transforming visits into meaningful cultural experiences.
Key Facts & Statistics
Total documented heritage sites: 8
UNESCO World Heritage Sites: 1
Source: UNESCO World Heritage Centre
Archaeological Survey of India protected monuments: 1
Source: Archaeological Survey of India
Temple: 5 sites
Fort: 3 sites
Vijayanagara architecture style, Karnataka Dravida architecture style, Dravida architecture style, Temple architecture style architectural style: 1 sites
Vijayanagara architecture style, Karnata Dravida architecture style, Dravida architecture style, Deccan architecture style architectural style: 1 sites
Dravida architecture style, Vijayanagara architecture style, Hoysala architecture style, South Indian Temple architecture style architectural style: 1 sites
Dravida architecture style, Vijayanagara architecture style, Kerala architecture style, Tulunadu architecture style architectural style: 1 sites
Vijayanagara architecture style, Dravida architecture style, Chalukya architecture style, South Indian architecture style architectural style: 1 sites
Vijayanagara Period period construction: 6 sites
Hoysala Period period construction: 1 sites
Chalukya Period period construction: 1 sites
Average documentation completion score: 81%
Featured flagship heritage sites: 8
Comprehensive digital archiving preserves heritage for future generations
Comprehensive digital archiving preserves heritage for future generations
Comprehensive digital archiving preserves heritage for future generations
Comprehensive digital archiving preserves heritage for future generations
Comprehensive digital archiving preserves heritage for future generations
Frequently Asked Questions
How many heritage sites are documented in karnataka?
This collection includes 8 documented heritage sites in karnataka. Of these, 1 are UNESCO World Heritage Sites. 1 sites are centrally protected by Archaeological Survey of India. Each site has comprehensive documentation including photos, floor plans, and historical research.
What is the best time to visit heritage sites in karnataka?
October through March is ideal for visiting heritage sites in karnataka. Major festivals also offer unique cultural experiences. Check individual site pages for specific visiting hours and seasonal closures.
What are the entry fees for heritage sites?
Protected monuments typically charge ₹25-₹40. State-protected sites often have lower or no entry fees. Many temples and religious sites are free. Children often enter free. Still photography is usually included; video may require additional permits.
Are photography and videography allowed at heritage sites?
Still photography for personal use is generally permitted at most heritage sites. Tripods, flash photography, and commercial filming usually require special permissions. Some sites restrict photography of murals, sculptures, or sanctums. Drones are prohibited without explicit authorization. Always respect signage and guidelines at individual monuments.
How do I reach heritage sites in karnataka?
karnataka is well-connected via auto-rickshaw, Indian Railways, state buses. Major cities have airports with domestic and international flights. Public transport connects smaller towns. Most heritage sites are accessible by local transport or rental vehicles. Plan 2-3 hours per major monument.
Are these heritage sites wheelchair accessible?
Accessibility varies significantly. Major UNESCO sites and recently renovated monuments often have ramps and accessible facilities. However, many historical structures have steps, uneven surfaces, and narrow passages. Contact site authorities in advance for specific accessibility information. Our site pages indicate known accessibility features where available.
Are guided tours available at heritage sites?
Licensed guides are available at most major heritage sites, typically charging ₹200-₹500 for 1-2 hour tours. ASI-approved guides provide historical and architectural insights. Audio guides are available at select UNESCO sites. Our platform offers virtual tours and detailed documentation for major monuments.
What is the conservation status of these heritage sites?
1 sites are legally protected by ASI. Active conservation includes structural stabilization, surface cleaning, vegetation control, and drainage management. Digital documentation helps monitor deterioration. Ongoing surveys track condition changes for evidence-based interventions.
What are the key features of nagara architecture style architecture?
Nagara architecture style architecture features distinctive regional architectural elements, spatial planning principles, and decorative vocabularies. These elements evolved over centuries, reflecting regional climate, available materials, construction techniques, and cultural preferences. Each monument demonstrates unique variations within the broader architectural tradition.
What documentation is available for these heritage sites?
Each site includes high-resolution photography, architectural measurements, historical research, and expert annotations. Documentation averages 81% completion.
How much time should I allocate for visiting?
Plan 2-3 hours for major monuments to appreciate architectural details and explore grounds. Smaller sites may require 30-60 minutes. Multi-site itineraries should allocate travel time. Early morning or late afternoon visits offer better lighting for photography and fewer crowds. Check individual site pages for recommended visiting durations.
What is the cultural significance of these heritage sites?
These monuments represent India's diverse cultural heritage, reflecting centuries of architectural innovation, religious traditions, and artistic excellence. They serve as living links to historical societies, preserving knowledge about construction techniques, social structures, and cultural values. Many sites remain active centers of worship and community gathering.
What other attractions are near these heritage sites?
karnataka offers diverse tourism experiences beyond heritage monuments. Explore local museums, craft villages, nature reserves, and cultural festivals. Many heritage sites are clustered in historic towns with traditional markets and cuisine. Our site pages include nearby attraction recommendations and multi-day itinerary suggestions.
How can I practice responsible heritage tourism?
Respect site rules including photography restrictions and designated pathways. Don't touch sculptures, murals, or walls. Dispose waste properly. Hire local guides to support communities. Avoid visiting during restoration work. Learn about cultural contexts before visiting. Report damage to authorities. Your responsible behavior helps preserve heritage for future generations.
References & Sources
Karnataka
Nagara Architecture Style
Nagara Architecture Style architecture is a distinctive style of Indian temple architecture characterized by its unique design elements and construction techniques. This architectural tradition flourished in karnataka and represents a significant period in Indian cultural heritage. Features include intricate carvings, precise proportions, and integration with religious symbolism.
- 1Diverse architectural styles from various periods
- 2Intricate craftsmanship and artistic excellence
- 3Historical and cultural significance
- 4Well-documented heritage value
- 5Protected under heritage conservation acts
- 6Tourist and educational significance
| 📍Karnataka | 8 sites |