Nagara Architecture Style Architecture in Goa
This collection documents 11 heritage sites across goa, representing profound expressions of Hindu civilization's architectural and spiritual heritage. These monuments exemplify the nagara architecture style architectural tradition, with some maintaining unbroken traditions spanning millennia. Our comprehensive documentation, developed in collaboration with Archaeological Survey of India archaeologists, conservation specialists, and scholarly institutions, preserves not merely physical structures but the sacred geometry, cosmological symbolism, and ritual spaces central to Dharmic worship. acknowledging their universal significance to human civilization. Through royal patronage and community devotion, these structures embody the timeless principles of Hindu cultural heritage, connecting contemporary devotees to ancient traditions through stone, sculpture, and sacred spaces that continue to inspire reverence and wonder.
11 Sites Found
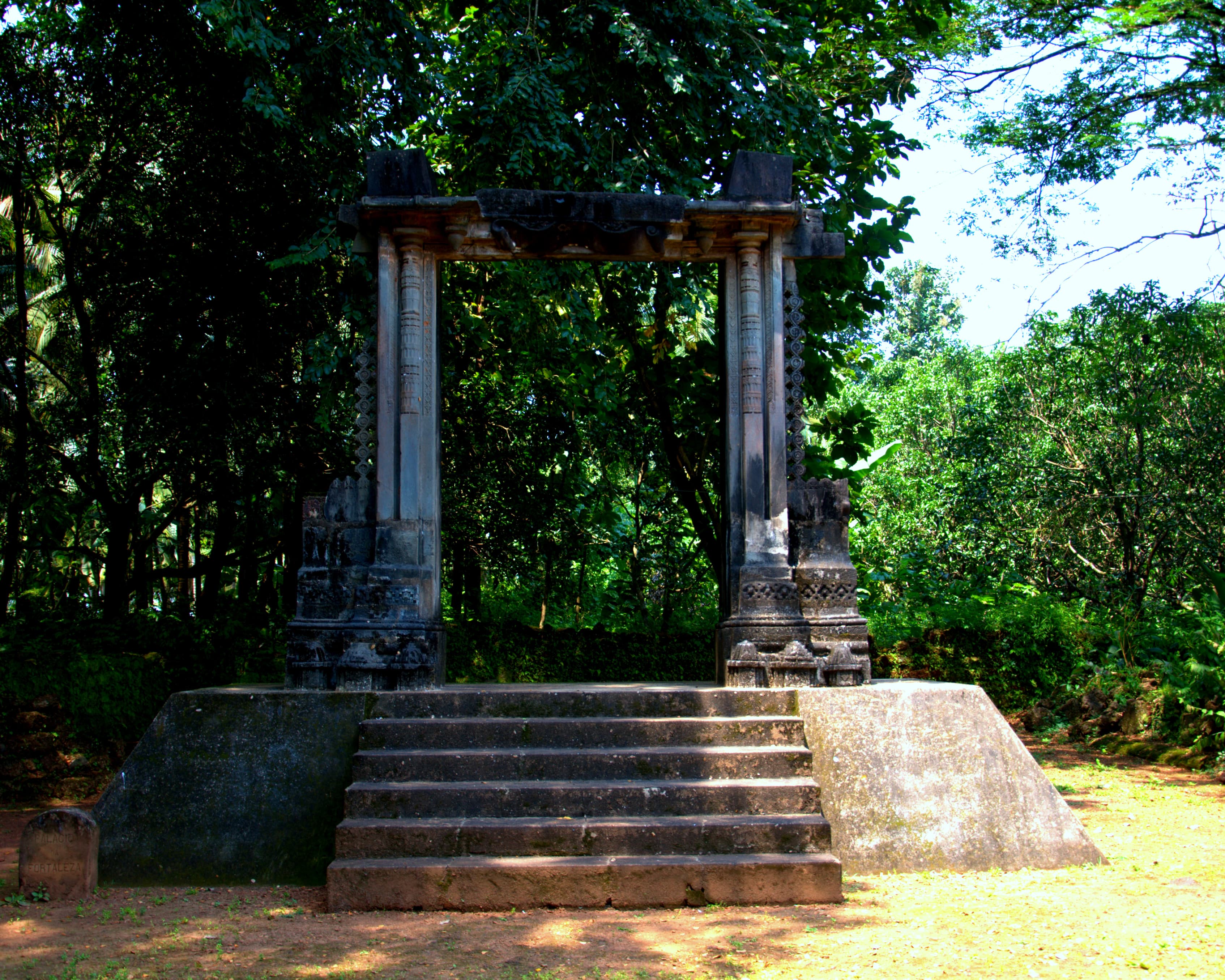
Vastu Shastra principles, the ancient Indian science of architecture, subtly resonate within the Adil Shah Palace, despite its Indo-Islamic classification ([1][2]). Located on Old Goa's historic Rua Direita, the palace projects a commanding presence, reflecting an understanding of Vedic spatial arrangements ([3]). Though lacking a traditional Hindu *shikhara* (superstructure), its horizontal emphasis mirrors the *prithvi* (earth) element in Vastu Shastra ([4]). Currently serving as the State Secretariat, the palace's materials whisper tales of ancient Indian adaptation ([5]). Constructed in 1488 CE by the Adil Shahi dynasty, the palace exemplifies the enduring influence of ancient Indian architectural thought ([6]). The basalt gateway contrasts with the laterite walls, showcasing the Indian artisan's mastery of material selection, a skill detailed in the *Shilpa Shastras* (ancient architectural texts) ([7]). This gateway embodies the *torana* (gateway) concept found in Hindu structures, adapted to a different aesthetic ([8]). Furthermore, the sloping, terracotta-tiled roof, a later addition, demonstrates adaptation to local climate, a key aspect of Vedic architectural thought emphasizing harmony with nature (*Prakriti*) ([9]). Its high plinth (*adhisthana*) and thick laterite walls, reminiscent of fort architecture described in the *Shilpa Shastras*, speak to its origins as a Sultanate palace ([10]). The absence of figurative sculpture directs attention to the inherent beauty of form and material, echoing the Vedic emphasis on abstract representation and geometric patterns (*yantra*) ([11]). Moreover, the rhythmic patterns of the wooden-shuttered windows and the textured laterite walls create a unique architectural language, blending functionality with subtle aesthetic principles derived from ancient Indian traditions ([12]). The use of lime mortar further demonstrates the enduring techniques detailed in ancient texts ([13]). Blending Hindu and Islamic elements, this monument uses Laterite Stone, Basalt, Lime Mortar, and Wood ([14]).
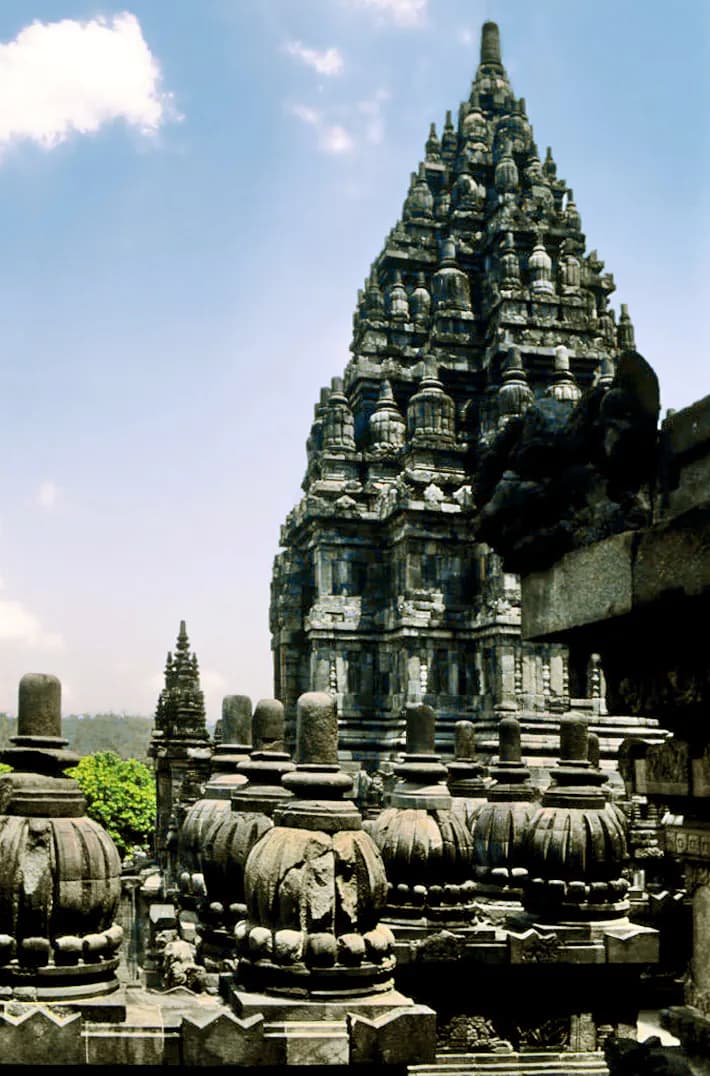
Amidst Goa's lush landscapes, the Brahma Temple in Carambolim whispers tales of the Kadamba Dynasty's artistic achievements ([1][2]). Forged in the 11th century (1050 CE) by the Kadamba Dynasty, this temple embodies Dravidian architectural influences in the region ([3]). Diverging from the towering gopurams typical of South India, the temple presents a more subtle aesthetic, harmonizing with its natural environment ([4]). Laterite stone constitutes the main building material, bestowing a warm, earthy hue to the structure ([1]). The pyramidal Shikhara (spire) atop the Garbhagriha (sanctum) echoes the Kadamba style prevalent from the 10th to 14th centuries ([2][3]). Within the Garbhagriha, the basalt idol of Lord Brahma radiates a serene presence ([5]). The relative absence of intricate carvings emphasizes simplicity and spiritual focus ([4]). Stone platforms and foundations exemplify the enduring craftsmanship of the Kadamba artisans ([1][2]). Architectural elements like the Mandapa (pillared hall) might have existed, though evidence requires further exploration of regional Kadamba temple layouts. The temple tank, mirroring the temple's form, amplifies the tranquil atmosphere ([5]). Temples dedicated to Brahma are relatively rare, making this site a unique example of religious patronage during the Kadamba period ([3]). During the Kadamba Period, temple architecture in Goa saw a unique blend of regional styles with Dravidian influences ([1][2]). The Brahma Temple, therefore, represents a crucial link to Goa's cultural past, echoing narratives of a bygone era ([3][5]). The temple's design, while understated, adheres to principles of sacred architecture, creating a space conducive to contemplation and reverence ([4]). This sacred space invites reflection and reverence, epitomizing the fusion of faith, architecture, and nature ([1][5]).
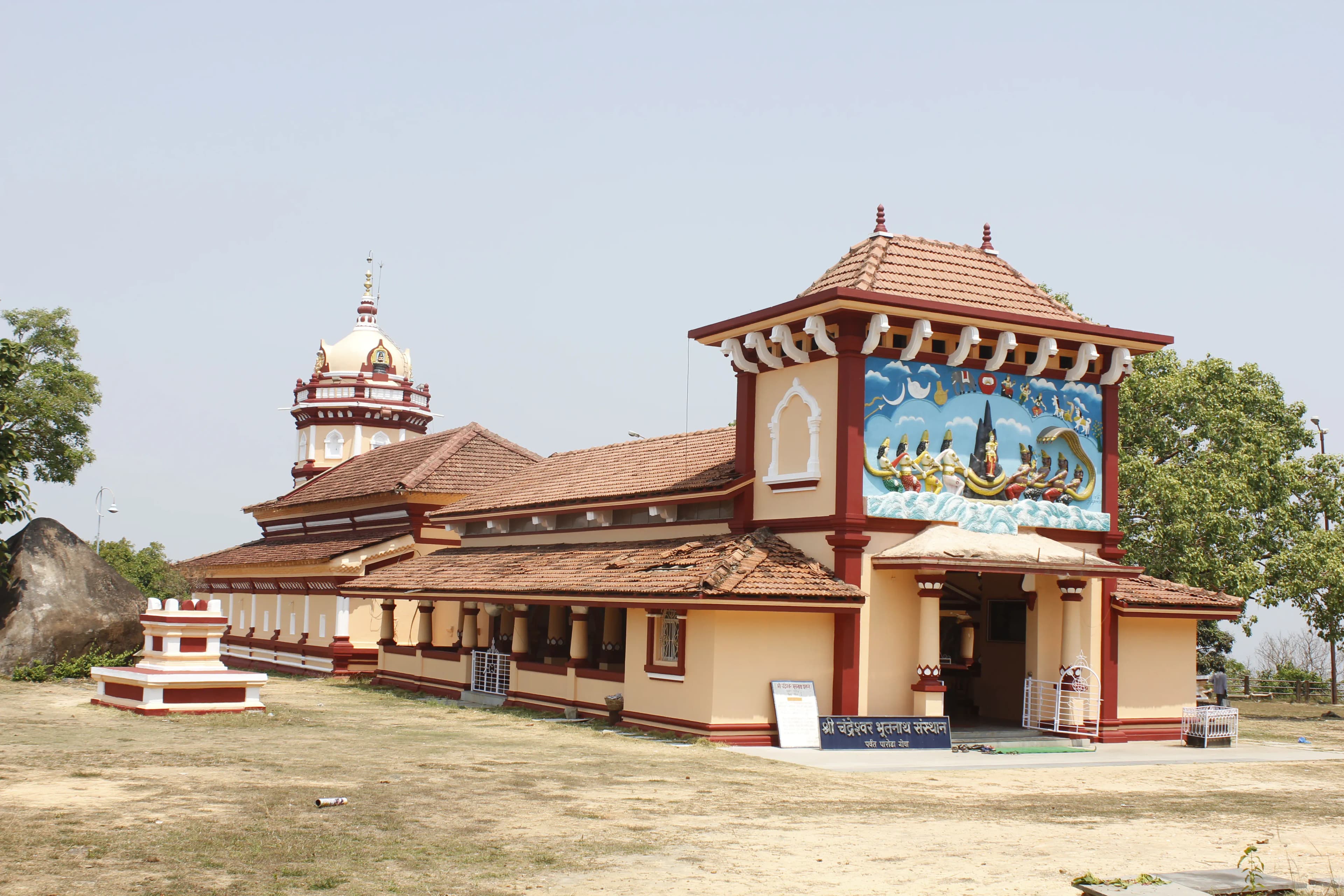
Nestled atop Chandranath Hill, near Quepem, Goa, the Chandreshwar Bhootnath Temple, constructed around 1050 CE during the Kadamba period, provides insights into Goa's architectural legacy ([1][2]). Its stark beauty is derived from the utilization of grey laterite stone, harmonizing with the surrounding landscape ([3]). The temple showcases an Indo-Aryan Nagara style, distinguished by its curvilinear Shikhara (spire), echoing architectural designs prevalent in North Karnataka temples ([4]). During the Kadamba era, temple architecture strategically favored hilltop locations, possibly for defensive purposes and enhanced visibility ([4][5]). Stone platforms and foundations reflect the patronage of the Kadamba Dynasty, who were known for supporting religious and cultural endeavors ([5]). Within the Mandapa (pillared hall), the sturdy columns may indicate Vijayanagara influences, reflecting the interconnectedness of regional styles ([1]). Intricate carvings adorning the walls depict deities, mythical creatures, and floral patterns, demonstrating the craftsmanship of ancient artisans ([3]). One notable panel portrays Shiva’s Tandava, the cosmic dance, capturing dynamic energy in stone ([2]). A small shrine dedicated to the Saptamatrikas (seven mother goddesses) underscores Shakta traditions, highlighting the diverse religious practices of the time ([1]). The use of laterite, basalt, granite, and wood in the temple's construction reflects the availability of local materials and the Kadamba's resourcefulness ([3][4]). The temple, with its historical significance and artistic elements, stands as a testament to the Kadamba Dynasty's cultural contributions to the region ([1][2]).
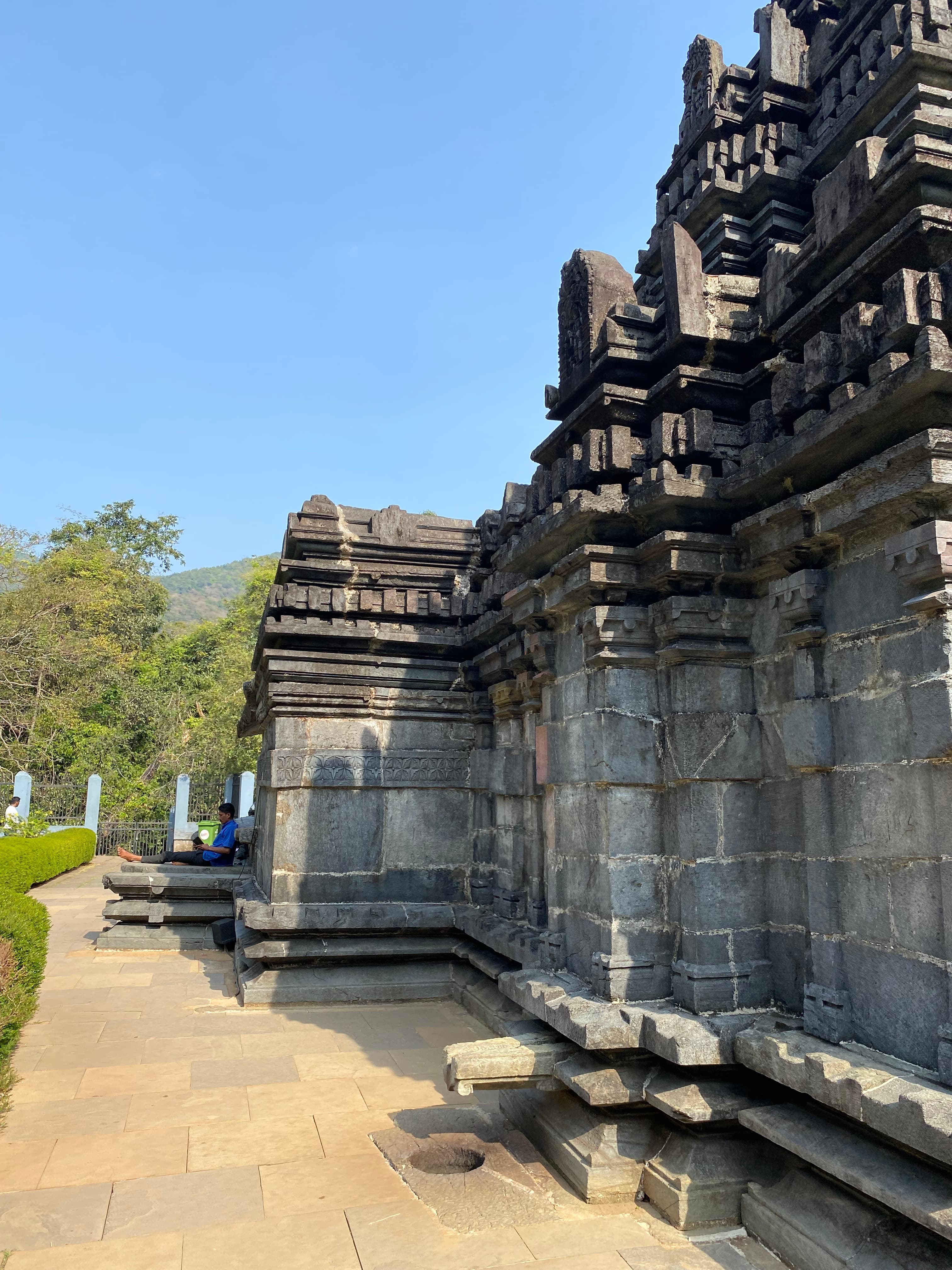
The humid Goan air hung heavy, a stark contrast to the dry Deccan plateau I was accustomed to. Yet, nestled deep within Bhagwan Mahaveer Sanctuary, a slice of Maharashtra's architectural heritage stubbornly clung to its roots. The Mahadeva Temple at Tambdi Surla, though geographically in Goa, whispers tales of the Yadava dynasty, a powerful force that once ruled my home state. Carved from basalt, this 12th-century marvel stands as a testament to their enduring legacy and the skill of their artisans. The approach itself was an adventure. A bumpy, unpaved road led through dense jungle, the air thick with the calls of unseen creatures. The temple, finally emerging from the emerald embrace, felt like a hidden treasure, a secret whispered by the rustling leaves. The Kadamba architecture, so familiar from my explorations of the Yadava temples back in Maharashtra, was immediately recognizable. The shikhara, though slightly eroded by time and the elements, still retained its elegant proportions, a beacon of intricate craftsmanship amidst the untamed wilderness. Stepping inside the dimly lit garbhagriha, I was struck by the palpable sense of history. The black basalt walls, cool to the touch, seemed to absorb and radiate the centuries of devotion that had unfolded within these sacred confines. The linga, the central object of worship, stood proudly, bathed in the soft light filtering through the doorway. Unlike many temples I've visited, this one felt remarkably untouched, almost pristine. The absence of the usual bustling crowds and commercial activity added to the aura of tranquility, allowing for a deeper connection with the space and its history. The intricate carvings adorning the outer walls captivated me. While some panels depicted scenes from the epics, others showcased intricate geometric patterns, a hallmark of the Yadava style. I noticed the distinct absence of figurative sculptures of deities on the outer walls, a feature that sets it apart from many other temples of the period. The Nandi pavilion, though partially ruined, still hinted at its former grandeur. The weathered stone spoke volumes about the temple's resilience, its ability to withstand the relentless march of time and the vagaries of nature. One of the most striking features of the Tambdi Surla temple is its location. Tucked away in this remote valley, it survived the iconoclastic zeal that destroyed many other temples in the region. Its isolation, ironically, became its savior. As I explored the surrounding area, I discovered a small stream gurgling nearby, its waters adding to the sense of serenity. It's easy to see why this spot was chosen – a place of natural beauty, conducive to contemplation and spiritual practice. My exploration of the Mahadeva Temple at Tambdi Surla was more than just a visit; it was a pilgrimage of sorts. It was a powerful reminder of the interconnectedness of history, architecture, and nature. Standing there, amidst the whispering trees and the ancient stones, I felt a deep connection to the artisans who had poured their heart and soul into creating this masterpiece. It reinforced my belief that these ancient structures are not just relics of the past, but living testaments to human ingenuity and devotion, waiting to share their stories with those who take the time to listen. And as a chronicler of Maharashtra's heritage, I felt a profound sense of gratitude for having witnessed this hidden gem, a piece of my home state's history thriving in the heart of Goa.
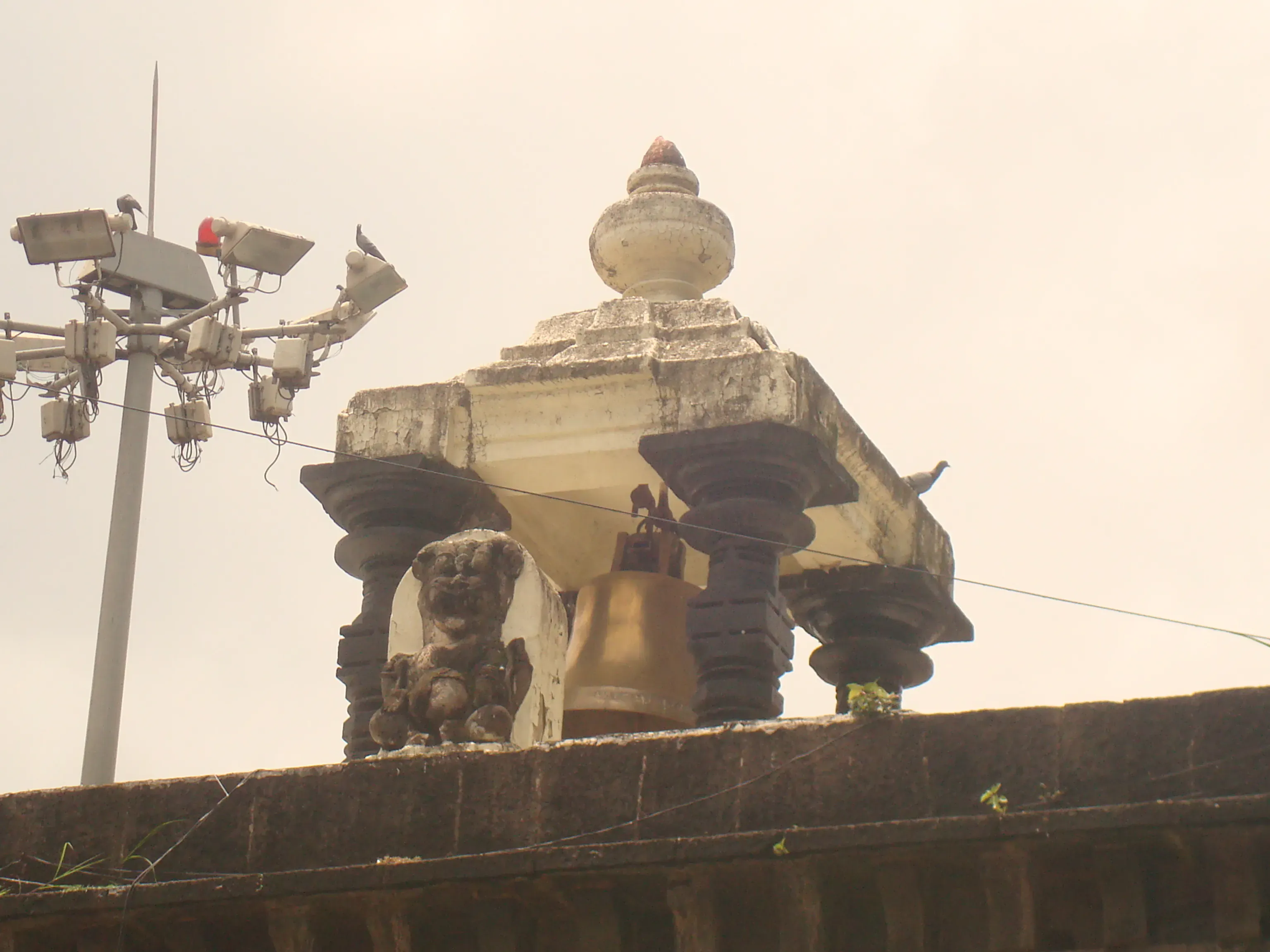
The air, thick with the scent of jasmine and incense, vibrated with a low hum of chanting as I stepped into the Mahalaxmi Temple courtyard at Bandora. Having explored countless caves and temples across Maharashtra, I’ve developed a keen eye for the nuances of sacred architecture, and this Goan temple, dedicated to the Goddess of Wealth, immediately struck me with its distinct character. Unlike the basalt structures I’m accustomed to in my home state, this temple, nestled amidst lush greenery, was built from laterite stone, lending it a warm, reddish-orange hue. The main entrance, a modest gateway adorned with simple carvings, belied the grandeur within. Passing through, I found myself in a spacious courtyard paved with smooth, worn stones. The temple itself, a two-tiered structure, dominated the space. The lower level, simpler in design, housed smaller shrines and functional areas. My attention, however, was immediately drawn upwards to the elaborately carved wooden pillars and balconies that characterized the upper level. These intricate details, a blend of local Goan and influences possibly stemming from the temple's earlier location in Kolhapur, spoke volumes about the skilled artisans who had crafted them centuries ago. The deep red of the laterite provided a striking backdrop for the vibrant colours of the deities and the offerings laid before them. The main sanctum, housing the idol of Mahalaxmi, exuded a palpable sense of reverence. The Goddess, depicted in her four-armed form, radiated a serene power. Unlike the often fierce depictions of Mahalakshmi I’ve encountered elsewhere, this idol possessed a gentle, almost maternal aura. It's a subtle difference, but one that speaks to the unique character of this particular shrine. I spent a considerable amount of time observing the devotees. While the temple attracts visitors from all over, the strong presence of local Goan families performing their rituals added a layer of authenticity that I deeply appreciated. The rhythmic clanging of bells, the murmur of prayers, and the fragrance of burning camphor created an immersive sensory experience that transported me far from the usual tourist trail. One detail that particularly fascinated me was the presence of a Deepstambha, or lamp tower, within the courtyard. Standing tall and elegant, it was adorned with intricate carvings and small niches for oil lamps. While Deepstambhas are a common feature in many temples, this one seemed to possess a unique character, possibly influenced by the Portuguese colonial architecture that dots Goa. The subtle fusion of styles was a testament to the region's rich and layered history. Climbing the steps to the upper level, I was rewarded with a panoramic view of the surrounding landscape. The lush green paddy fields stretching out beyond the temple walls offered a tranquil contrast to the vibrant activity within the courtyard. The cool breeze rustling through the palm trees carried with it the distant sounds of village life, creating a sense of peaceful harmony. As I descended the steps and prepared to leave, I noticed a small, almost hidden shrine tucked away in a corner of the courtyard. Intrigued, I approached and discovered it was dedicated to the Gramdevata, the local village deity. This small, unassuming shrine served as a powerful reminder of the deep connection between the temple and the community it serves. It’s these small, often overlooked details that truly enrich the experience of exploring a place like the Mahalaxmi Temple. Leaving the temple grounds, I carried with me not just photographs and memories, but a deeper understanding of the rich cultural tapestry of Goa. The Mahalaxmi Temple at Bandora is more than just a place of worship; it's a living testament to the enduring power of faith, tradition, and the artistry of generations past. It’s a must-visit for anyone seeking a glimpse into the heart and soul of Goa.
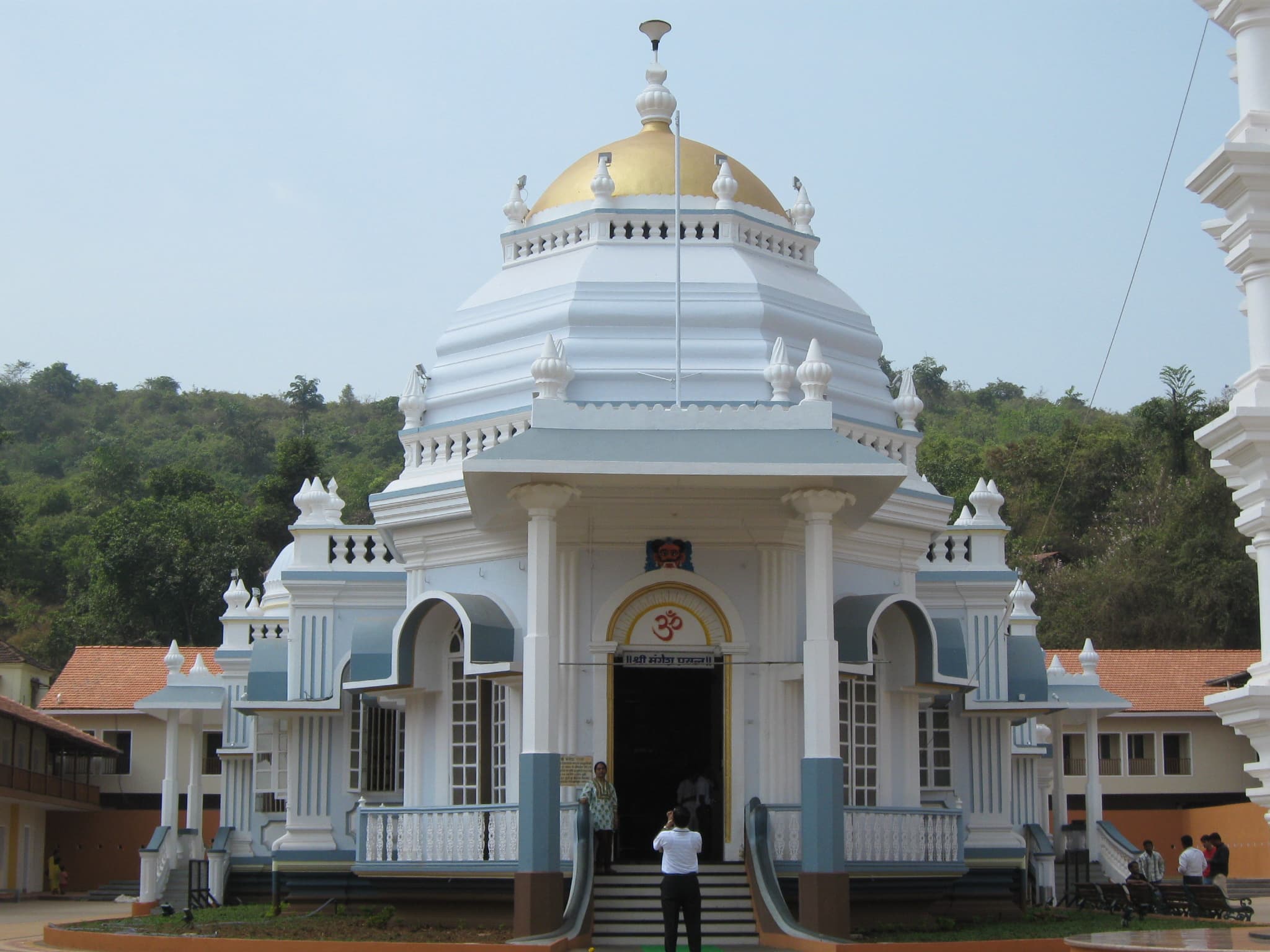
The vibrant vermilion and white of the Mangeshi Temple, nestled amidst the emerald green paddy fields of Ponda, Goa, offers a striking contrast that immediately captivates. As a Maharashtrian who has spent years exploring the cave temples of my home state, I was intrigued to see how Goan temple architecture differed, and Mangeshi didn't disappoint. The temple, dedicated to Lord Shiva in his incarnation as Mangesh, exudes a unique blend of traditional Goan and South Indian architectural styles. The first thing that struck me was the impressive seven-story deepstambha (lamp tower) that dominates the courtyard. Unlike the monolithic rock-cut pillars I’m accustomed to seeing in Maharashtra, this one was constructed of laterite stone, a common building material in Goa, and painted a pristine white. Its intricate carvings, however, echoed the detailed artistry found in many Maharashtrian temples. The rhythmic flickering of oil lamps within the deepstambha cast dancing shadows across the courtyard, creating an ethereal ambiance. Passing through the ornate main gate, I entered the Sabhamandap, or assembly hall. The hall’s pillars, also of laterite, were adorned with intricate carvings depicting scenes from Hindu mythology. The ceiling, however, was a masterpiece. Unlike the heavy stone ceilings of many ancient temples, this one was crafted from wood, showcasing a remarkable level of craftsmanship. The rich, dark wood contrasted beautifully with the white pillars, creating a visually stunning space. I spent a considerable amount of time admiring the intricate floral patterns and mythological figures carved into the wood. Beyond the Sabhamandap lies the Garbhagriha, the sanctum sanctorum where the deity resides. Photography is prohibited within this sacred space, but the memory of the serene atmosphere and the palpable sense of devotion is etched in my mind. The air was thick with the fragrance of incense and the rhythmic chanting of Sanskrit mantras added to the spiritual aura. While the deity itself was not visible in its entirety, the glimpse I caught through the silver-plated doorway left a lasting impression. The temple’s architecture reflects its history. Originally located in Cortalim, the temple was shifted to its present location in Mangeshi in the 16th century to escape Portuguese persecution. This relocation and subsequent renovations have resulted in a fascinating blend of architectural styles. While the core structure retains its traditional Goan elements, later additions, such as the Sabhamandap, display influences from South Indian temple architecture. This fusion of styles is a testament to the temple's resilience and adaptability. One aspect that sets Mangeshi apart from many Maharashtrian temples is the presence of a prominent water tank within the temple complex. This tank, known as the Pushkarni, is believed to be sacred and is used for ritual ablutions. The calm, reflective surface of the water added a sense of tranquility to the bustling temple environment. I noticed devotees circumambulating the tank, offering prayers, and immersing themselves in its waters, a practice rarely seen in the rock-cut cave temples of Maharashtra. As I left the Mangeshi Temple, the image of the vibrant vermilion and white structure against the backdrop of lush greenery remained etched in my mind. The temple is not merely a place of worship; it's a living testament to the rich cultural heritage of Goa. It’s a place where history, architecture, and spirituality converge, offering a unique and enriching experience for every visitor. The temple’s ability to adapt and evolve while retaining its core essence is a powerful reminder of the enduring strength of faith and tradition. For anyone seeking a glimpse into the heart of Goan culture and spirituality, the Mangeshi Temple is an absolute must-visit.

The laterite ramparts of Reis Magos Fort, bathed in the Goan sun, seemed to emanate a quiet strength, a testament to their enduring presence. Perched strategically at the mouth of the Mandovi River, the fort’s reddish-brown walls contrasted sharply with the vibrant green of the surrounding foliage and the dazzling blue of the Arabian Sea beyond. My visit here wasn't just another stop on my architectural journey; it was a palpable connection to a layered history, a whispered conversation with the past. Unlike many of the grander, more ornate forts I’ve explored across India, Reis Magos possesses a distinct character of understated resilience. Built in 1551 by the Portuguese, it served primarily as a protective bastion against invaders, a role mirrored in its robust, functional design. The walls, though not excessively high, are remarkably thick, showcasing the practical approach to defense prevalent in the 16th century. The laterite, a locally sourced material, lends the fort a unique earthy hue, seamlessly blending it with the Goan landscape. This pragmatic use of local resources is a hallmark of many ancient Indian structures, a testament to the ingenuity of the builders. Ascending the narrow, winding staircase within the fort, I was struck by the strategic placement of the gun embrasures. These openings, carefully positioned to offer a commanding view of the river, spoke volumes about the fort's military significance. The views from the ramparts were breathtaking, offering a panoramic vista of the Mandovi River merging with the sea, dotted with fishing boats and modern vessels. It was easy to imagine the Portuguese sentinels scanning the horizon for approaching enemies, the fort serving as their vigilant guardian. The architecture within the fort is relatively simple, devoid of the elaborate carvings and embellishments often found in Mughal or Rajput structures. The focus here was clearly on functionality and defense. The chapel, dedicated to the Three Wise Men (Reis Magos), is a small, unassuming structure, yet it holds a quiet dignity. The stark white walls and the simple altar offer a peaceful respite from the martial atmosphere of the fort. The interplay of light filtering through the small windows created an ethereal ambiance, a stark contrast to the robust exterior. One of the most intriguing aspects of Reis Magos is its layered history. Having served as a prison during the Portuguese era and later under the Indian government, the fort carries within its walls echoes of both confinement and resilience. The restoration work, undertaken meticulously in recent years, has breathed new life into the structure while preserving its historical integrity. The addition of a small museum within the fort further enhances the visitor experience, showcasing artifacts and providing valuable insights into the fort's rich past. As I descended from the ramparts, I couldn't help but reflect on the enduring power of architecture to tell stories. Reis Magos Fort, though smaller and less ostentatious than many of its counterparts, speaks volumes about the strategic importance of Goa, the ingenuity of its builders, and the ebb and flow of history. It's a place where the past and present intertwine, offering a unique and enriching experience for anyone seeking to connect with the rich tapestry of Indian history. The fort stands not just as a relic of a bygone era, but as a living testament to the enduring spirit of Goa. It's a place that stays with you long after you've left, a quiet reminder of the stories whispered within its ancient walls.
The humid Goan air, thick with the scent of incense and marigolds, clung to me as I ascended the sweeping laterite steps leading to the Shri Shantadurga Temple in Kavlem. Having spent years immersed in the sandstone grandeur of Rajasthan's forts and palaces, I was curious to see how this Goan temple, dedicated to the Goddess of Peace, would compare. The difference was immediate and striking – a shift from the arid, imposing structures of my home state to a serene, almost ethereal white edifice nestled amidst lush greenery. The temple complex, a sprawling expanse enclosed by high walls, felt like a world apart from the bustling activity just beyond its gates. A large, rectangular water tank, or *pushkarini*, lay before the main temple, its still surface reflecting the temple’s pristine facade. This element, so rare in Rajasthan’s desert landscape, immediately established a sense of tranquility. The temple itself, a harmonious blend of Indo-Portuguese architectural styles, stood as a testament to Goa's rich and layered history. The whitewashed walls, a stark contrast to the vibrant colours I’m accustomed to, exuded a sense of calm purity. The pyramidal roof, tiled in the distinctive terracotta style common in Goa, was crowned with a simple yet elegant golden *kalash*. Stepping inside the main prayer hall, or *sabhamandap*, I was struck by the relative simplicity of the interior. Unlike the ornately carved interiors of Rajasthan's temples, the focus here was on the deity. The silver palanquin of Shri Shantadurga, adorned with fresh flowers, held centre stage. The air was thick with the murmur of prayers and the rhythmic clang of bells, creating an atmosphere of quiet devotion. Intriguingly, the temple's pillars, while lacking the intricate carvings of Rajasthani structures, displayed a unique blend of styles. I noticed subtle European influences in the form of decorative motifs, a testament to the Portuguese presence in Goa. These details, though understated, spoke volumes about the cultural exchange that shaped this region. Moving beyond the main temple, I explored the surrounding complex. The smaller shrines dedicated to other deities, the sprawling gardens, and the old *deepstambha* (lamp tower) all added to the temple's serene atmosphere. The *deepstambha*, in particular, caught my attention. While Rajasthan boasts towering *deepstambhas* adorned with intricate sculptures, this one was more modest in size, yet equally evocative. Its simple, elegant design, illuminated by flickering oil lamps, created a captivating play of light and shadow. One aspect that truly fascinated me was the temple’s location. Unlike many Rajasthani temples perched atop hills or nestled within fortified cities, Shri Shantadurga Temple is situated on a plateau surrounded by verdant rice paddies. This setting, so different from the rugged landscapes I’m familiar with, contributed to the temple’s peaceful aura. The gentle rustling of palm trees and the distant calls of birds replaced the desert winds, creating a symphony of nature that enhanced the spiritual experience. As I descended the steps, leaving the temple complex behind, I couldn't help but reflect on the contrasts I had witnessed. The Shri Shantadurga Temple, with its serene white facade, tranquil setting, and subtle blend of architectural styles, offered a unique perspective on temple architecture and worship. It was a refreshing departure from the grandeur and opulence of Rajasthan's temples, a testament to the diversity and richness of India's cultural tapestry. The experience underscored the fact that spirituality can find expression in myriad forms, each beautiful and profound in its own way.
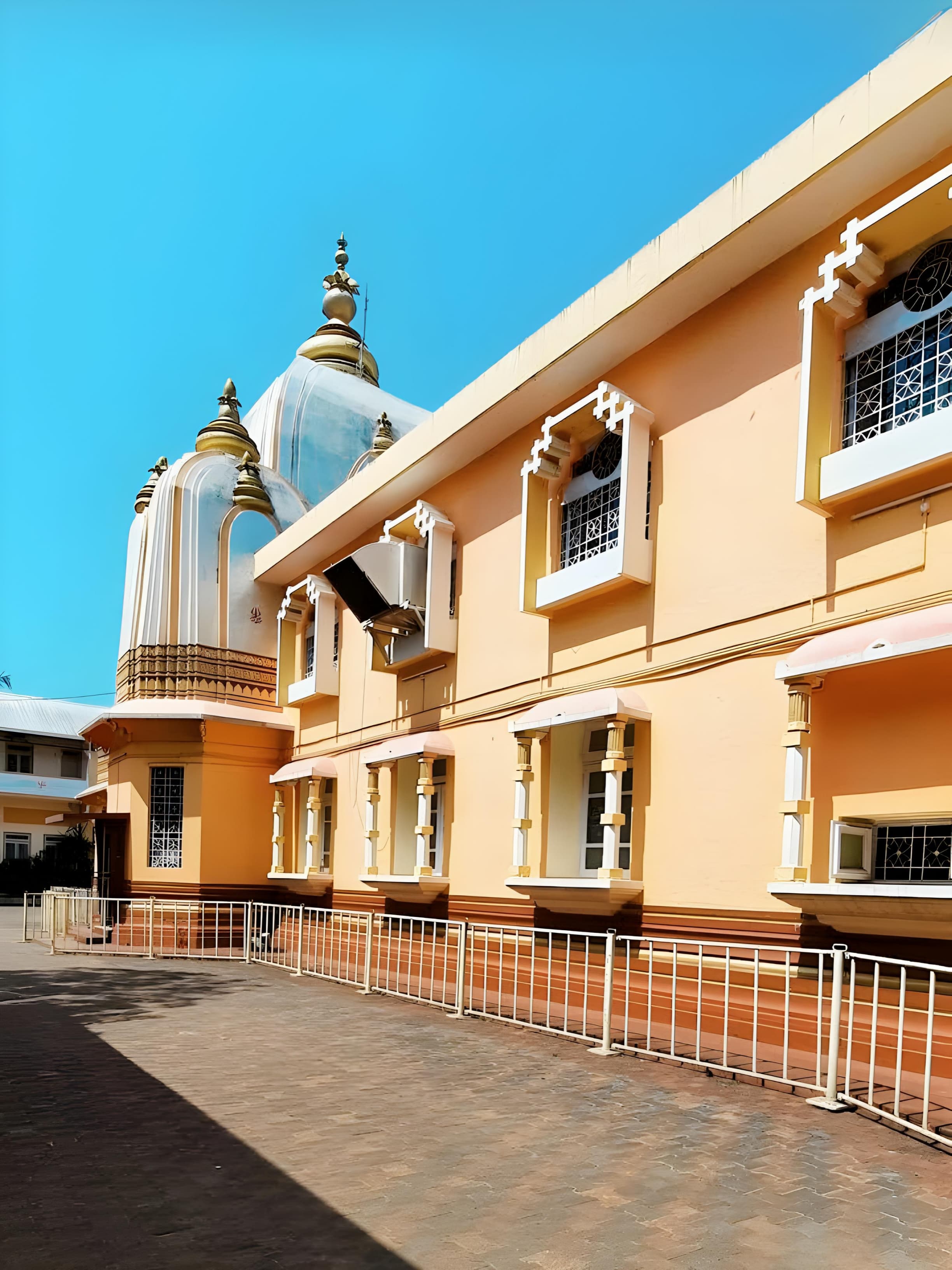
The humid Goan air hung heavy, thick with the scent of incense and marigolds, as I stepped into the serene courtyard of the Shri Damodar Temple in Zambaulim. This wasn't the Goa of sun-drenched beaches and bustling markets; this was a glimpse into the state's quieter, more spiritual heart. Having documented the intricate stone carvings and soaring temples of Gujarat for years, I was eager to see how this temple, dedicated to Lord Damodar, a form of Lord Krishna, resonated with the architectural traditions I knew so well. The first thing that struck me was the temple's stark white facade, a refreshing contrast to the vibrant colours typically associated with Goan architecture. The simplicity, however, was deceptive. Closer inspection revealed intricate carvings adorning the pillars and lintels. While the overall style was distinctly Goan, with its characteristic sloping tiled roof, I noticed subtle influences of the Chalukyan style prevalent in parts of Gujarat and Karnataka. The deep-set doorways, framed by ornate carvings of deities and mythical creatures, seemed to whisper tales of ancient craftsmanship. The main entrance led me into a pillared mandapa, or hall. Sunlight streamed through the latticework windows, casting intricate patterns on the cool stone floor. The pillars, each a testament to the sculptor's skill, were adorned with carvings of floral motifs, gods, and goddesses. Unlike the elaborate, almost overwhelming detail I’ve encountered in some Gujarati temples, the carvings here possessed a certain restraint, a quiet elegance that spoke volumes. The inner sanctum, where the deity of Lord Damodar resides, was smaller than I anticipated, creating an intimate atmosphere. The air was thick with the aroma of burning camphor and the murmur of devotees chanting prayers. Photography wasn't permitted inside, which, in a way, enhanced the experience. It allowed me to fully immerse myself in the spiritual energy of the place, to absorb the devotion that permeated the very stones. As I stepped back out into the courtyard, I noticed a large, ancient deepstambh, or lamp pillar, standing tall near the entrance. Its weathered surface bore witness to centuries of rituals and prayers. These lamp pillars are a common feature in Gujarati temples, and seeing one here, so far from home, created a sense of unexpected connection. It underscored the shared cultural threads that weave their way across India, transcending geographical boundaries. The temple tank, or 'pushkarni,' located to the side of the main structure, was another element that resonated with my Gujarati experiences. While smaller than the stepped tanks found in many Gujarat temples, it served the same purpose – a place for ritual cleansing and purification. The stillness of the water reflected the serene atmosphere of the temple, creating a sense of tranquility. What truly set the Shri Damodar Temple apart, however, was the palpable sense of community it fostered. I observed locals interacting with the priests, sharing stories, and participating in the daily rituals. This sense of belonging, of shared faith and tradition, was something I’d witnessed time and again in Gujarat’s ancient temples. It reinforced the idea that these sacred spaces are not merely architectural marvels; they are living, breathing entities, integral to the social fabric of the communities they serve. Leaving the Shri Damodar Temple, I carried with me not just images of its architectural beauty, but also a deeper understanding of the cultural exchange and shared heritage that connect different regions of India. It was a reminder that while architectural styles may vary, the underlying spirit of devotion and the importance of community remain constant.

The ochre walls of Shri Ramnath Temple, nestled amidst the emerald embrace of Bandora's foliage, exuded a tranquility that instantly captivated me. This wasn't the imposing grandeur of some of the larger Goan temples, but a quiet dignity, a whispered history etched into the laterite stone and whitewashed plaster. The temple, dedicated to Lord Rama, felt deeply rooted in the land, a testament to the enduring syncretism of Goan culture. My first impression was one of intimate enclosure. A modest courtyard, paved with uneven stones worn smooth by centuries of footsteps, welcomed me. The main entrance, a relatively unadorned gateway, didn't prepare me for the burst of colour within. The deep red of the main temple structure, contrasted against the white of the surrounding buildings, created a vibrant visual harmony. The architecture, while predominantly influenced by the regional Goan style, hinted at subtle elements borrowed from other traditions. The sloping tiled roof, a hallmark of Goan temple architecture, was present, but the detailing around the windows and doorways showcased a delicate intricacy reminiscent of some of the older temples I've encountered in Karnataka. Stepping inside the main sanctum, I was struck by the palpable sense of devotion. The air, thick with the fragrance of incense and flowers, hummed with a quiet energy. The deity of Lord Ramnath, flanked by Sita and Lakshman, held a serene presence. Unlike the ornate, heavily embellished idols found in some temples, these felt more grounded, more accessible. The simple adornments, the soft lighting, and the intimate scale of the sanctum fostered a sense of personal connection, a direct line to the divine. What truly fascinated me, however, were the intricate carvings that adorned the wooden pillars supporting the mandap, or the covered pavilion. These weren't mere decorative flourishes; they narrated stories. Episodes from the Ramayana unfolded in intricate detail, each panel a miniature masterpiece. The battle scenes were particularly captivating, the dynamism of the figures captured with remarkable skill. I spent a considerable amount of time studying these panels, tracing the narrative flow with my fingers, marveling at the artistry and the devotion that had gone into their creation. The temple complex also houses smaller shrines dedicated to other deities, including Lord Ganesha and Lord Hanuman. Each shrine, while distinct, maintained a stylistic coherence with the main temple. This architectural unity, this seamless blending of different elements, spoke volumes about the community that had built and maintained this sacred space. As I wandered through the courtyard, I noticed a small, almost hidden, well. The priest, noticing my interest, explained that the well was considered sacred and its water used for ritual purposes. This integration of natural elements into the temple complex, this reverence for water as a life-giving force, resonated deeply with me. It reminded me of the ancient Indian architectural principles that emphasized the harmonious coexistence of the built environment and the natural world. Leaving the Shri Ramnath Temple, I carried with me not just images of intricate carvings and vibrant colours, but a sense of having touched a living history. This wasn't just a monument; it was a vibrant hub of faith, a testament to the enduring power of belief, and a beautiful example of how architectural traditions can evolve and adapt while retaining their core essence. The quiet dignity of the temple, its intimate scale, and the palpable devotion within its walls left an indelible mark on my mind, a reminder of the rich tapestry of cultural narratives woven into the fabric of India.
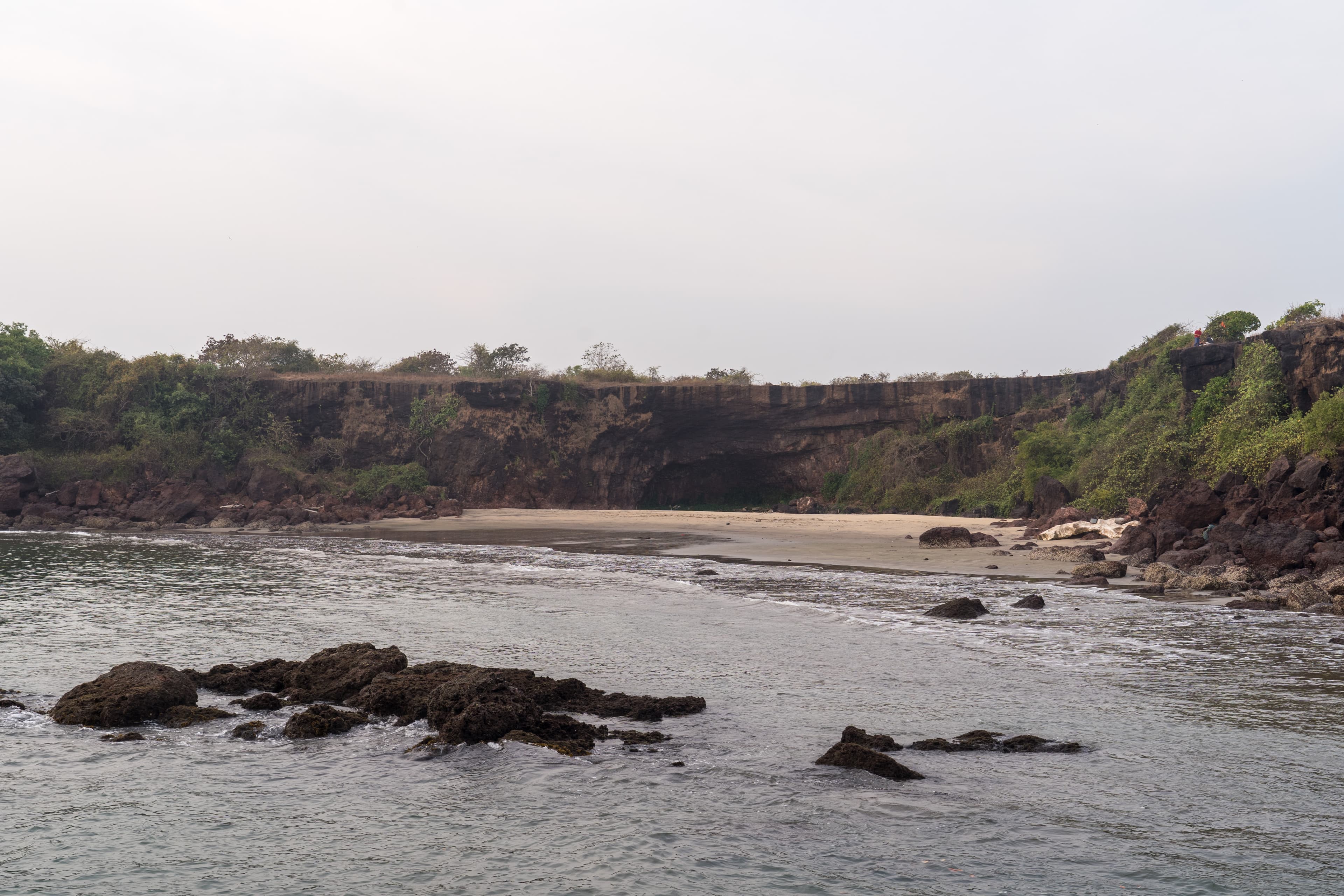
The ferry lurched, depositing me on the Goan side of the Tiracol River, the salty air thick with the promise of the Arabian Sea just beyond. My gaze was immediately drawn upwards, to the imposing silhouette of Fort Tiracol, perched atop a cliff, its laterite walls glowing a warm ochre against the vibrant blue sky. This wasn't my first Goan fort, but something about Tiracol, its relative isolation and commanding position, hinted at a unique story. Crossing the narrow strip of sand, I began the climb towards the fort’s entrance. The path, paved with uneven stones, wound its way through a tangle of vegetation, the air filled with the chirping of unseen birds. The first striking feature was the gateway, a simple yet sturdy archway, bearing the scars of time and conflict. The weathered laterite spoke volumes about the fort’s enduring presence, a silent witness to centuries of history. Stepping through the gateway felt like stepping back in time. The fort, now a heritage hotel, retains much of its original character. The ramparts, offering breathtaking panoramic views of the coastline and the river below, are remarkably well-preserved. I ran my hand along the rough laterite, imagining the Portuguese soldiers who once patrolled these very walls, their eyes scanning the horizon for approaching enemies. The central courtyard, now dotted with tables and chairs for the hotel guests, was once the heart of the fort's activity. I could almost picture the hustle and bustle of military life, the clatter of armour, the barked commands. The church of St. Anthony, a pristine white structure standing at the heart of the courtyard, provided a stark contrast to the earthy tones of the fort. Its simple façade, adorned with a single bell tower, exuded a quiet serenity. Inside, the cool, dimly lit interior offered a welcome respite from the midday sun. The altar, adorned with intricate carvings, and the stained-glass windows, casting colourful patterns on the floor, spoke of a deep-rooted faith. Exploring further, I discovered a network of narrow passages and staircases, leading to various chambers and rooms. The thick walls, some several feet wide, kept the interiors surprisingly cool, a testament to the ingenuity of the Portuguese engineers. Many of the rooms still retained their original features, including arched doorways, small windows offering glimpses of the sea, and niches in the walls that likely once held lamps or religious icons. One particular room, now part of the hotel, captivated my attention. It offered an unobstructed view of the confluence of the Tiracol River and the Arabian Sea. The rhythmic crashing of the waves against the rocks below, coupled with the gentle swaying of the palm trees, created a mesmerizing symphony. It was easy to see why this spot had been chosen for a strategic fortification. As I descended from the ramparts, the late afternoon sun casting long shadows across the courtyard, I couldn't help but feel a sense of awe. Fort Tiracol is more than just a historical monument; it's a living testament to the resilience of the human spirit, a place where the echoes of the past resonate with the present. The fort’s transformation into a heritage hotel, while perhaps controversial to some, has undoubtedly ensured its preservation for future generations. It allows visitors like myself to not just observe history, but to experience it, to immerse themselves in the stories whispered by the ancient stones. Leaving the ferry behind, I carried with me not just photographs and memories, but a deeper understanding of Goa’s rich and complex tapestry of history. The ochre walls of Fort Tiracol, fading into the twilight, served as a poignant reminder of the enduring power of the past.
Related Collections
Discover more heritage sites with these related collections
Explore More Heritage
Explore our comprehensive archive of 11 heritage sites with detailed documentation, 3D models, floor plans, and historical research. Each site page includes visitor information, conservation status, architectural analysis, and downloadable resources for students, researchers, and heritage enthusiasts.
Historical Context
The historical significance of these 11 heritage sites reflects the profound integration of dharma, artha, and kama in Hindu civilization. Across successive eras, royal patrons and spiritual leaders commissioned these sacred edifices as acts of devotion, fulfilling dharmic obligations while creating eternal spaces for worship and community gathering. Various dynasties contributed unique architectural visions, establishing traditions that honored Vedic principles while incorporating regional characteristics. Master builders (sthapatis) applied knowledge from ancient shilpa shastras (architectural treatises) and vastu shastra (spatial science), creating structures embodying cosmic principles and sacred geometry. Epigraphic inscriptions and archaeological evidence reveal sophisticated networks of guilds, royal support, and community participation sustaining these massive undertakings across decades or centuries. These monuments served as centers of Vedic learning, Sanskrit scholarship, classical arts, and spiritual practice—roles many continue fulfilling today, maintaining unbroken traditions that connect contemporary Bharat to its glorious civilizational heritage.
Architectural Significance
The architectural magnificence of these 11 heritage sites demonstrates the sophisticated application of shilpa shastra principles to create spaces embodying cosmic order and divine presence. The nagara architecture style tradition manifests through characteristic elements: distinctive regional architectural elements, spatial planning principles, and decorative vocabularies. Employing indigenous materials—locally sourced stone, traditional lime mortars, and time-honored construction techniques—sthapatis created structures demonstrating advanced engineering knowledge. The corbelling techniques display extraordinary precision, achieving structural stability through geometric principles. Dome construction methodologies demonstrate sophisticated understanding of load distribution and compression forces, centuries before modern engineering formalized such knowledge. Beyond structural excellence, these monuments serve as three-dimensional textbooks of Puranic narratives, Vedic cosmology, and iconographic traditions. Sculptural programs transform stone into divine forms, teaching dharma through narrative reliefs and creating sacred atmospheres conducive to devotion and contemplation. Recent photogrammetric documentation and 3D laser scanning reveal original polychromy, construction sequences, and historical conservation interventions, enriching our understanding of traditional building practices and material technologies that sustained these magnificent creations.
Conservation & Preservation
Preserving these 11 sacred heritage sites represents our collective responsibility to safeguard India's architectural and spiritual heritage for future generations. Varying protection statuses underscore the ongoing need for comprehensive heritage conservation programs. Conservation challenges include environmental degradation, biological colonization, structural deterioration, and pressures from increased visitation. Professional conservators address these through scientifically-grounded interventions: structural stabilization using compatible traditional materials, surface cleaning employing non-invasive techniques, vegetation management, and drainage improvements. Advanced documentation technologies—laser scanning, photogrammetry, ground-penetrating radar—create detailed baseline records enabling precise condition monitoring and informed conservation planning. When restoration becomes necessary, traditional building techniques and materials sourced from historical quarries ensure authenticity and compatibility. This comprehensive approach honors the devotion and craftsmanship of original builders while applying contemporary conservation science to ensure these monuments endure, continuing their roles as centers of worship, cultural identity, and civilizational pride.
Visitor Information
Experiencing these 11 sacred heritage sites offers profound connection to India's spiritual and architectural heritage. goa maintains excellent connectivity, with accommodation options ranging from budget to premium near major heritage sites. The optimal visiting period extends October through March when comfortable conditions facilitate exploration. Entry fees typically range from ₹25-₹40 at protected monuments. Photography for personal use is generally permitted, though professional equipment may require advance permissions. Visiting these sacred spaces requires cultural sensitivity: modest attire covering shoulders and knees, shoe removal in temple sanctums, quiet respectful demeanor, and recognition that these remain active worship centers where devotees practice centuries-old traditions. Meaningful engagement comes through understanding basic Hindu iconography, mythological narratives, and ritual contexts that bring these monuments to life.
Key Facts & Statistics
Total documented heritage sites: 11
Temple: 7 sites
Fort: 3 sites
Monument: 1 sites
Indo-Portuguese architecture style, Deccan Sultanate architecture style, Vijayanagara architecture style, Western Chalukya architecture style architectural style: 1 sites
Goan Temple architecture style, Nagara architecture style, Kadamba architecture style, Chalukyan architecture style architectural style: 1 sites
Goan Hindu architecture style, Indo-Portuguese architecture style, Nagara architecture style, Dravidian architecture style architectural style: 1 sites
Traditional Goan Temple architecture style, Maratha Temple architecture style, Dravida architecture style, Nagara architecture style architectural style: 1 sites
Kadamba-Yadava architecture style, Nagara architecture style, Chalukya architecture style, Dravida architecture style architectural style: 1 sites
Kadamba Period period construction: 4 sites
Maratha Period period construction: 3 sites
British Colonial Period period construction: 2 sites
Vijayanagara Period period construction: 2 sites
Average documentation completion score: 78%
Featured flagship heritage sites: 11
Comprehensive digital archiving preserves heritage for future generations
Comprehensive digital archiving preserves heritage for future generations
Comprehensive digital archiving preserves heritage for future generations
Comprehensive digital archiving preserves heritage for future generations
Comprehensive digital archiving preserves heritage for future generations
Frequently Asked Questions
How many heritage sites are documented in goa?
This collection includes 11 documented heritage sites in goa. Each site has comprehensive documentation including photos, floor plans, and historical research.
What is the best time to visit heritage sites in goa?
October through March is ideal for visiting heritage sites in goa. Major festivals also offer unique cultural experiences. Check individual site pages for specific visiting hours and seasonal closures.
What are the entry fees for heritage sites?
Protected monuments typically charge ₹25-₹40. State-protected sites often have lower or no entry fees. Many temples and religious sites are free. Children often enter free. Still photography is usually included; video may require additional permits.
Are photography and videography allowed at heritage sites?
Still photography for personal use is generally permitted at most heritage sites. Tripods, flash photography, and commercial filming usually require special permissions. Some sites restrict photography of murals, sculptures, or sanctums. Drones are prohibited without explicit authorization. Always respect signage and guidelines at individual monuments.
How do I reach heritage sites in goa?
goa is well-connected via auto-rickshaw, Indian Railways, state buses. Major cities have airports with domestic and international flights. Public transport connects smaller towns. Most heritage sites are accessible by local transport or rental vehicles. Plan 2-3 hours per major monument.
Are these heritage sites wheelchair accessible?
Accessibility varies significantly. Major UNESCO sites and recently renovated monuments often have ramps and accessible facilities. However, many historical structures have steps, uneven surfaces, and narrow passages. Contact site authorities in advance for specific accessibility information. Our site pages indicate known accessibility features where available.
Are guided tours available at heritage sites?
Licensed guides are available at most major heritage sites, typically charging ₹200-₹500 for 1-2 hour tours. ASI-approved guides provide historical and architectural insights. Audio guides are available at select UNESCO sites. Our platform offers virtual tours and detailed documentation for major monuments.
What is the conservation status of these heritage sites?
Many sites are protected under heritage conservation laws. Active conservation includes structural stabilization, surface cleaning, vegetation control, and drainage management. Digital documentation helps monitor deterioration. Ongoing surveys track condition changes for evidence-based interventions.
What are the key features of nagara architecture style architecture?
Nagara architecture style architecture features distinctive regional architectural elements, spatial planning principles, and decorative vocabularies. These elements evolved over centuries, reflecting regional climate, available materials, construction techniques, and cultural preferences. Each monument demonstrates unique variations within the broader architectural tradition.
What documentation is available for these heritage sites?
Each site includes high-resolution photography, architectural measurements, historical research, and expert annotations. Documentation averages 78% completion.
How much time should I allocate for visiting?
Plan 2-3 hours for major monuments to appreciate architectural details and explore grounds. Smaller sites may require 30-60 minutes. Multi-site itineraries should allocate travel time. Early morning or late afternoon visits offer better lighting for photography and fewer crowds. Check individual site pages for recommended visiting durations.
What is the cultural significance of these heritage sites?
These monuments represent India's diverse cultural heritage, reflecting centuries of architectural innovation, religious traditions, and artistic excellence. They serve as living links to historical societies, preserving knowledge about construction techniques, social structures, and cultural values. Many sites remain active centers of worship and community gathering.
What other attractions are near these heritage sites?
goa offers diverse tourism experiences beyond heritage monuments. Explore local museums, craft villages, nature reserves, and cultural festivals. Many heritage sites are clustered in historic towns with traditional markets and cuisine. Our site pages include nearby attraction recommendations and multi-day itinerary suggestions.
How can I practice responsible heritage tourism?
Respect site rules including photography restrictions and designated pathways. Don't touch sculptures, murals, or walls. Dispose waste properly. Hire local guides to support communities. Avoid visiting during restoration work. Learn about cultural contexts before visiting. Report damage to authorities. Your responsible behavior helps preserve heritage for future generations.
References & Sources
Goa
Nagara Architecture Style
Nagara Architecture Style architecture is a distinctive style of Indian temple architecture characterized by its unique design elements and construction techniques. This architectural tradition flourished in goa and represents a significant period in Indian cultural heritage. Features include intricate carvings, precise proportions, and integration with religious symbolism.
- 1Diverse architectural styles from various periods
- 2Intricate craftsmanship and artistic excellence
- 3Historical and cultural significance
- 4Well-documented heritage value
- 5Protected under heritage conservation acts
- 6Tourist and educational significance
| 📍Goa | 11 sites |