Maratha Period Heritage Sites
Okay, architecture nerds and history buffs: 28 heritage sites across India that'll blow your mind. Different styles, maratha period period construction. Mix of recognized and under-studied sites, each documented with proper architectural surveys, historical research, and conservation records. Not tourist brochure stuff—actual scholarly work you can cite. We've got 3D scans showing construction details nobody could see from ground level, floor plans revealing spatial logic, archival research uncovering commissioning contexts. Multiple patronage networks contributed, and the more you dig into these sites, the more complex the story gets. Perfect for academic research, architectural study, or just deep-diving because you're fascinated by how people built things without CAD software.
28 sites with scholarly documentation
1 with precise 3D survey data
1 with research-grade virtual tours
Downloadable data for academic use
Total Sites:28
ASI Protected:2
3D Scanned:1
Virtual Tours:1
Top Category:Temple (17)
Top Style:Indo-Portuguese Religious Eclecticism; blends Indian and Portuguese elements. (1)
Historical Context
The historical context for these 28 heritage sites is layered. On the surface: the maratha period period when powerful patrons funded construction. Dig deeper and you find competing narratives: official inscriptions saying one thing, architectural evidence suggesting another, oral traditions preserving details written records missed. Multiple dynasties used architecture politically—building bigger, more ornate, more technically ambitious than predecessors. But construction involved massive labor mobilization, resource networks, craft guild politics. Site-specific research reveals fascinating details: where stone was quarried, how workers were organized, what design changes happened mid-construction. Epigraphic studies of inscriptions at these sites have upended previous dating assumptions. Architectural analysis suggests sequential building phases not reflected in traditional histories. Archaeological excavations keep turning up evidence of pre-existing structures, showing these weren't built on empty land but often incorporated or replaced earlier sites. The religious and political contexts matter, but so does understanding these as economic enterprises employing hundreds of skilled and unskilled workers for years or decades.
Architectural Significance
Architecturally, these 28 heritage sites are fascinating case studies. Diverse stylistic approaches reveal but understanding how they achieved this with medieval technology is the interesting part. Structural analysis shows sophisticated load calculations: they knew about stress distribution, material strengths, foundation requirements. Material choices drove innovation—corbelling techniques that seem impossible, arch and dome construction predating European examples, seismic resistance built into foundations. Detailed documentation reveals construction sequences: they'd build support structures, carve decorative elements before installation, use temporary wooden frameworks for arches. Surface analysis shows tool marks indicating carving techniques. Paint trace analysis (UV photography reveals remnants) shows these weren't bare stone—they were polychrome, with colors encoding meaning. Iconographic programs follow sophisticated theological or cosmological schemas. Geometric analysis of floor plans reveals proportional systems based on complex numerical ratios. Photogrammetric surveys have identified construction errors, subsequent repairs, later additions. Comparing structural systems across sites shows knowledge transmission between workshops, regional variations on shared techniques, experimental solutions when standard approaches wouldn't work. This is why proper documentation matters—every detail teaches us something about medieval engineering and artistry.
Conservation & Preservation
From a conservation science perspective, these 28 sites present challenging case studies. 2 under ASI protection benefit from systematic documentation, which is crucial for evidence-based interventions. Material degradation analysis shows weathering patterns, biological colonization, structural fatigue. Non-destructive testing reveals hidden damage: ground-penetrating radar for foundations, ultrasonic for internal voids, thermal imaging for moisture. Conservation ethics debates play out at these sites: reconstruction versus stabilization, authenticity versus visitor safety, documentation versus intervention. Case studies from these 28 sites inform global best practices. For instance, lime mortar analysis has revealed traditional binding compositions that outperform modern cement. Structural monitoring using sensors tracks seasonal movement, helping predict failure. Comparative studies of conserved versus unconserved areas quantify intervention effectiveness. Digital preservation (3D scans, photogrammetry, BIM modeling) creates archival records enabling virtual restoration of damaged elements. Climate change impact studies show increased weathering rates, necessitating adaptive conservation strategies. Community archaeology programs document oral histories about sites before they're lost. This isn't just about keeping old buildings standing—it's about understanding historical technology, traditional knowledge systems, and developing conservation methodologies applicable globally.
Visitor Information
For researchers and serious enthusiasts visiting these 28 heritage sites: Access logistics vary. India has reasonable infrastructure—coordinate with local ASI offices for special access permissions if needed (documentation photography, detailed measurements). Best research visits: October-March for weather, but off-season means fewer crowds if you need extended observation time. Entry bureaucracy: Indian nationals usually smooth, foreign researchers may need academic credentials. Photography: consumer-grade fine, professional equipment may require permissions. Detailed study: negotiate with site authorities—most are accommodating for serious research. Local experts: connect with regional universities and ASI officers who've worked on these sites. They know unpublished details, ongoing research, and can facilitate access. Documentation standards: Use calibrated scales for measurements, document lighting conditions for photography, GPS for precise locations, environmental conditions for conservation assessments. 1 sites have virtual tours useful for preliminary study and teaching. Comparative research: our database enables cross-site analysis—search by structural type, decorative program, material, period. Research ethics: respect that many sites remain active worship spaces. Community protocols matter. Citation: our documentation includes survey dates, methodologies, team composition—proper attribution for academic use. Downloadable resources include measured drawings, 3D models, bibliographies, conservation reports. Perfect for dissertation research, architectural analysis, comparative studies, or just satisfying deep curiosity about how people built amazing things centuries ago.
Key Facts & Statistics
•
Total documented heritage sites: 28
•
ASI centrally protected monuments: 2
Source: Archaeological Survey of India
•
Sites with 3D laser scan documentation: 1
•
Sites with 360° virtual tours: 1
•
Temple: 17 sites
•
Fort: 10 sites
•
Palace: 1 sites
•
Indo-Portuguese Religious Eclecticism; blends Indian and Portuguese elements. architectural style: 1 sites
•
Nagara Dravidian Fusion + Temple + Combines North-South styles architectural style: 1 sites
•
Nagara Dravidian Hindu Layered pyramidal tower. architectural style: 1 sites
•
Nagara Dravidian Fusion; Temple; Blends North-South styles. architectural style: 1 sites
•
Nagara Style + North Indian Temple + Curvilinear towers, stepped profile architectural style: 1 sites
•
Maratha Period period construction: 28 sites
•
Average documentation completion score: 79%
•
Featured flagship heritage sites: 28
•
Comprehensive digital archiving preserves heritage for future generations
•
Comprehensive digital archiving preserves heritage for future generations
•
Comprehensive digital archiving preserves heritage for future generations
•
Comprehensive digital archiving preserves heritage for future generations
•
Comprehensive digital archiving preserves heritage for future generations
Frequently Asked Questions
How many heritage sites are documented in India?
This collection includes 28 documented heritage sites across India. 2 sites are centrally protected by ASI. Each site has comprehensive documentation including photos, floor plans, and historical research.
What is the best time to visit heritage sites in India?
October to March is ideal for visiting heritage sites in India, with pleasant temperatures (15-25°C) and minimal rainfall. Avoid May-June (peak summer) and July-September (monsoon season). Major festivals also offer unique cultural experiences. Check individual site pages for specific visiting hours and seasonal closures.
What are the entry fees for heritage sites?
ASI-protected monuments charge ₹25-₹40 for Indian nationals and ₹250-₹600 for foreign tourists. State-protected sites often have lower or no entry fees. Many temples and religious sites are free. Children under 15 typically enter free. Still photography is usually included; video may require additional permits.
Are photography and videography allowed at heritage sites?
Still photography for personal use is generally permitted at most heritage sites. Tripods, flash photography, and commercial filming usually require special permissions. Some sites restrict photography of murals, sculptures, or sanctums. Drones are prohibited without explicit authorization. Always respect signage and guidelines at individual monuments.
Are these heritage sites wheelchair accessible?
Accessibility varies significantly. Major UNESCO sites and recently renovated monuments often have ramps and accessible facilities. However, many historical structures have steps, uneven surfaces, and narrow passages. Contact site authorities in advance for specific accessibility information. Our site pages indicate known accessibility features where available.
Are guided tours available at heritage sites?
Licensed guides are available at most major heritage sites, typically charging ₹200-₹500 for 1-2 hour tours. ASI-approved guides provide historical and architectural insights. Audio guides are available at select UNESCO sites. Our platform offers virtual tours and detailed documentation for 1 sites.
What is the conservation status of these heritage sites?
2 sites are legally protected by ASI. Active conservation includes structural stabilization, surface cleaning, vegetation control, and drainage management. Digital documentation helps monitor deterioration. 1 sites have 3D scan records for evidence-based interventions.
What was significant about the maratha period period?
The maratha period period marked important developments in Indian architecture, governance, and culture. Architectural patronage by ruling dynasties introduced innovative construction techniques and decorative styles. These 28 monuments represent the era's political power, religious devotion, and artistic achievements, offering insights into historical society.
What documentation is available for these heritage sites?
Each site includes high-resolution photography, architectural measurements, historical research, and expert annotations. 1 sites have 3D laser scans. 1 offer virtual tours. Documentation averages 79% completion.
How much time should I allocate for visiting?
Plan 2-3 hours for major monuments to appreciate architectural details and explore grounds. Smaller sites may require 30-60 minutes. Multi-site itineraries should allocate travel time. Early morning or late afternoon visits offer better lighting for photography and fewer crowds. Check individual site pages for recommended visiting durations.
What is the cultural significance of these heritage sites?
These monuments represent India's diverse cultural heritage, reflecting centuries of architectural innovation, religious traditions, and artistic excellence. They serve as living links to historical societies, preserving knowledge about construction techniques, social structures, and cultural values. Many sites remain active centers of worship and community gathering.
How can I practice responsible heritage tourism?
Respect site rules including photography restrictions and designated pathways. Don't touch sculptures, murals, or walls. Dispose waste properly. Hire local guides to support communities. Avoid visiting during restoration work. Learn about cultural contexts before visiting. Report damage to authorities. Your responsible behavior helps preserve heritage for future generations.
References & Sources
[2]
📅
PeriodMaratha Period
What is Maratha Period Heritage Sites?
Okay, architecture nerds and history buffs: 28 heritage sites across India that'll blow your mind. Different styles, maratha period period construction. Mix of recognized and under-studied sites, each documented with proper architectural surveys, historical research, and conservation records. Not tourist brochure stuff—actual scholarly work you can cite. We've got 3D scans showing construction details nobody could see from ground level, floor plans revealing spatial logic, archival research uncovering commissioning contexts. Multiple patronage networks contributed, and the more you dig into these sites, the more complex the story gets. Perfect for academic research, architectural study, or just deep-diving because you're fascinated by how people built things without CAD software.
Total Sites:
0Region:
IndiaKey Characteristics
- 1Diverse architectural styles from maratha-period periods
- 2Intricate craftsmanship and artistic excellence
- 3Historical and cultural significance
- 4Well-documented heritage value
- 5Protected under heritage conservation acts
- 6Tourist and educational significance
Distribution by State
| 📍Maharashtra | 10 sites |
| 📍Goa | 7 sites |
| 📍Madhya Pradesh | 4 sites |
| 📍Uttar Pradesh | 3 sites |
| 📍Jharkhand | 1 sites |
| 📍Gujarat | 1 sites |
| 📍Haryana | 1 sites |
| 📍Chhattisgarh | 1 sites |
28
Total Sites
2
ASI Protected
1
3D Scanned
1
Virtual Tours
28
Featured
28 Sites Found
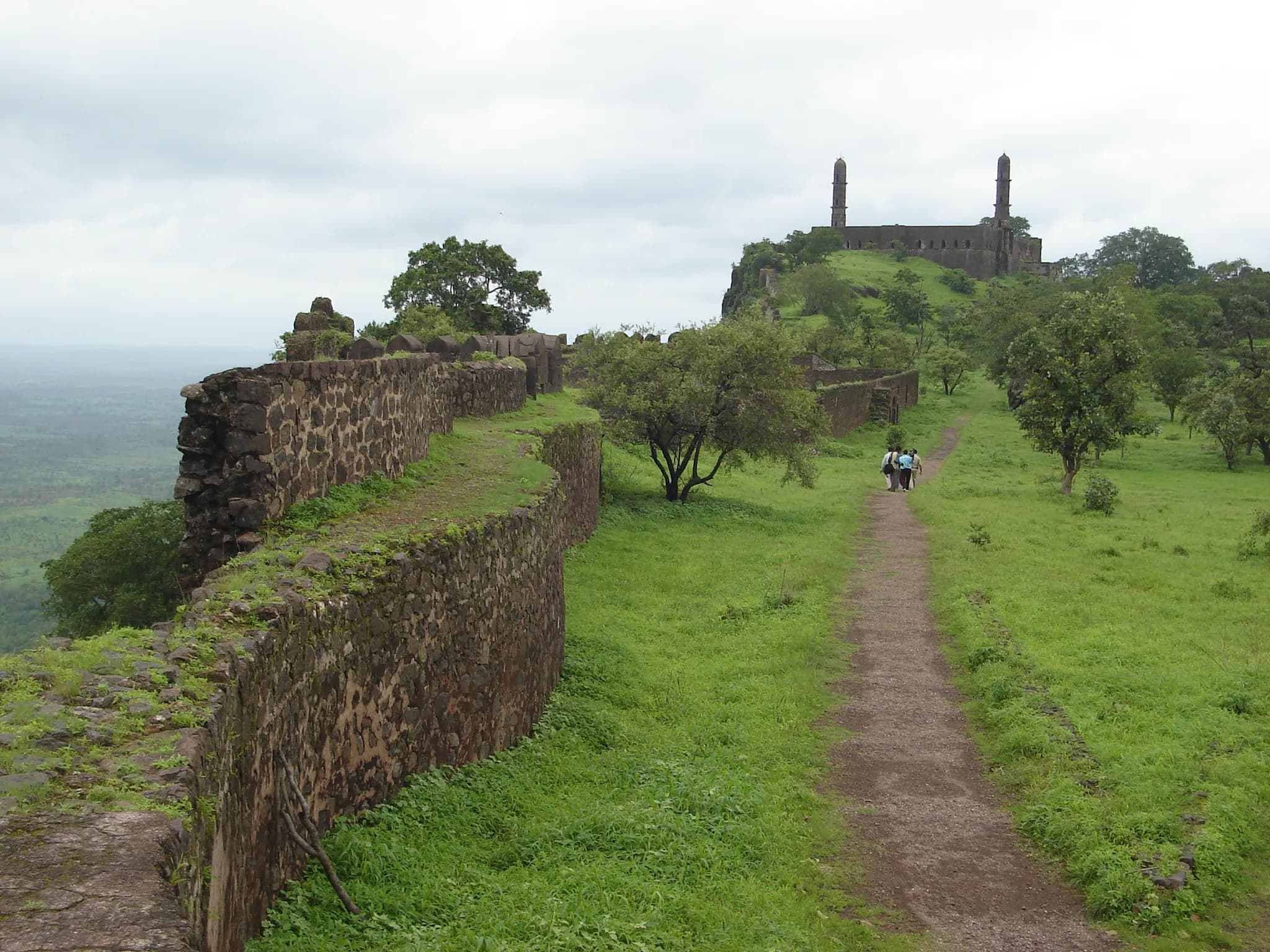
Featured
80% Documented
Asirgarh Fort, Burhanpur (450331), Madhya Pradesh, India, Madhya Pradesh
The wind whipped around me, carrying whispers of history as I stood atop Asirgarh Fort, gazing out at the tapestry of the Satpura Range. This isn't Rajasthan, my usual stomping ground, but the whispers here in Burhanpur, Madhya Pradesh, are just as compelling. This isn't the delicate filigree work of Rajput architecture I'm accustomed to; Asirgarh is a different beast altogether, a formidable fortress carved into the very rock of a triangular hill, rising nearly 800 feet from the plains below. The climb itself was an experience. The winding path, originally carved by nature and later fortified by human hands, felt like stepping back in time. Each turn revealed another layer of history, from the ancient rock-cut steps to the later additions of ramparts and gateways. The sheer scale of the fortification is breathtaking. Unlike the sandstone forts of Rajasthan, Asirgarh’s basalt foundations lend it a dark, imposing presence. It's a fortress built to withstand sieges, a fact reinforced by the numerous water tanks, granaries, and underground chambers I explored within its walls. Passing through the multiple gateways, each a formidable defense in its own right, I felt a palpable shift in atmosphere. The air within the fort walls was cooler, quieter, a stark contrast to the bustling plains below. The architecture here is a blend of styles, reflecting the fort’s diverse history under the Faruqi dynasty, the Mughals, and the Marathas. While the core structure speaks of robust military engineering, later additions, like the Jami Masjid, showcase intricate carvings and a touch of elegance amidst the martial austerity. The Jami Masjid, with its towering minarets and serene courtyard, offered a moment of tranquility. The play of light and shadow on the basalt columns created an almost ethereal atmosphere. The mosque's architecture, while bearing some resemblance to Mughal styles, possesses a unique character, a testament to the local craftsmanship and the fusion of influences that shaped this region. Exploring the upper reaches of the fort, I came across the Asir or Ashirgad, the highest point and the source of the fort's name. The panoramic view from here was simply stunning. The Tapti River snaked through the plains below, a silver ribbon against the green expanse. I could see for miles, imagining the strategic advantage this vantage point offered to the fort's defenders. It's no wonder Asirgarh earned the moniker "Dakshin ka Dwar" or "Gateway to the South." The water management system within the fort is particularly impressive. Numerous tanks and reservoirs, some carved directly into the rock, ensured a continuous supply of water even during prolonged sieges. The ingenuity of the builders is evident in the intricate network of channels and cisterns that collected and distributed rainwater throughout the fort. This foresight, so crucial in this arid region, speaks volumes about the strategic planning that went into Asirgarh’s construction. Beyond the strategic and architectural marvels, Asirgarh holds a certain mystique. Walking through its deserted chambers and along its crumbling ramparts, I felt a connection to the past, to the countless lives that had unfolded within these walls. The silence here is not empty; it’s filled with the echoes of history, the whispers of battles fought and empires won and lost. It's a different kind of beauty than the ornate palaces of Rajasthan, a raw, powerful beauty that speaks of resilience and the enduring legacy of human endeavor. Asirgarh is more than just a fort; it’s a testament to human ingenuity and a poignant reminder of the ebb and flow of power across the centuries.
Fort
Maratha Period
Featured
Hari Phatak Road, Ujjain, Ujjain (456006), Madhya Pradesh, India, Madhya Pradesh
The colossal, vibrant statue of Ganesha at Bada Ganesh Ka Mandir in Ujjain practically vibrated with energy. Sunlight streamed through the open doorway, illuminating the vermilion hue of his skin and the intricate details of his ornaments. Having explored countless temples across North India, I can confidently say this isn't just another Ganesha statue; it’s an experience. Standing at a staggering 28 feet tall, this is reputedly the largest Ganesha statue in the world, and the sheer scale of it commands reverence. The temple itself is relatively unassuming from the outside, a simple structure painted in pale yellow and white, nestled within the bustling city. It doesn't prepare you for the impact of the deity within. The moment I stepped inside, I was enveloped by a palpable sense of devotion. The air hummed with chants and the scent of incense, a familiar symphony in temples across India, yet here it felt amplified, resonating with the enormity of the deity. The statue isn't just large; it's a masterpiece of craftsmanship. The smooth curves of Ganesha's form, the delicate folds of his dhoti, the meticulously carved jewellery – every detail speaks volumes about the sculptor's skill. The vibrant colours, refreshed regularly, add to the statue's vitality. I noticed the intricate patterns painted on the walls surrounding the statue, depicting scenes from Ganesha's mythology. While the temple's architecture is simple, the artistry within is rich and captivating. Unlike many ancient temples shrouded in mystery, the origins of Bada Ganesh Ka Mandir are relatively recent. Built in 1875 by a local devotee, Pt. Narayan Sharma, the temple reflects a more contemporary style. This doesn't diminish its spiritual significance, however. The sheer devotion of the pilgrims who flock here, their whispered prayers and offerings of modak (Ganesha's favourite sweet), infuse the space with a powerful energy. I spent a considerable amount of time observing the devotees. Families with young children, elderly couples, groups of friends – all united in their reverence for Ganesha. I watched a young girl meticulously placing a small flower at the deity's feet, her eyes wide with wonder. I saw an elderly man lost in prayer, his lips moving silently. These moments of quiet devotion, witnessed against the backdrop of the colossal statue, were profoundly moving. One particular detail that caught my attention was the Riddhi-Siddhi temple located within the same complex. Riddhi and Siddhi, representing prosperity and spiritual power, are often depicted alongside Ganesha. Their presence here further enhances the temple's significance as a place of both material and spiritual fulfilment. The smaller shrines dedicated to other deities within the complex add another layer to the temple's spiritual tapestry. Leaving the Bada Ganesh Ka Mandir, I felt a sense of peace and awe. The sheer scale of the statue, the vibrant colours, the palpable devotion of the pilgrims – it all combined to create an unforgettable experience. While I've visited countless temples across North India, each with its own unique charm, the Bada Ganesh Ka Mandir stands out for its sheer grandeur and the palpable energy that permeates the space. It’s a testament to the enduring power of faith and a must-visit for anyone travelling through Ujjain. It’s more than just a temple; it’s an encounter with the divine, magnified to a colossal scale.
Temple
Maratha Period
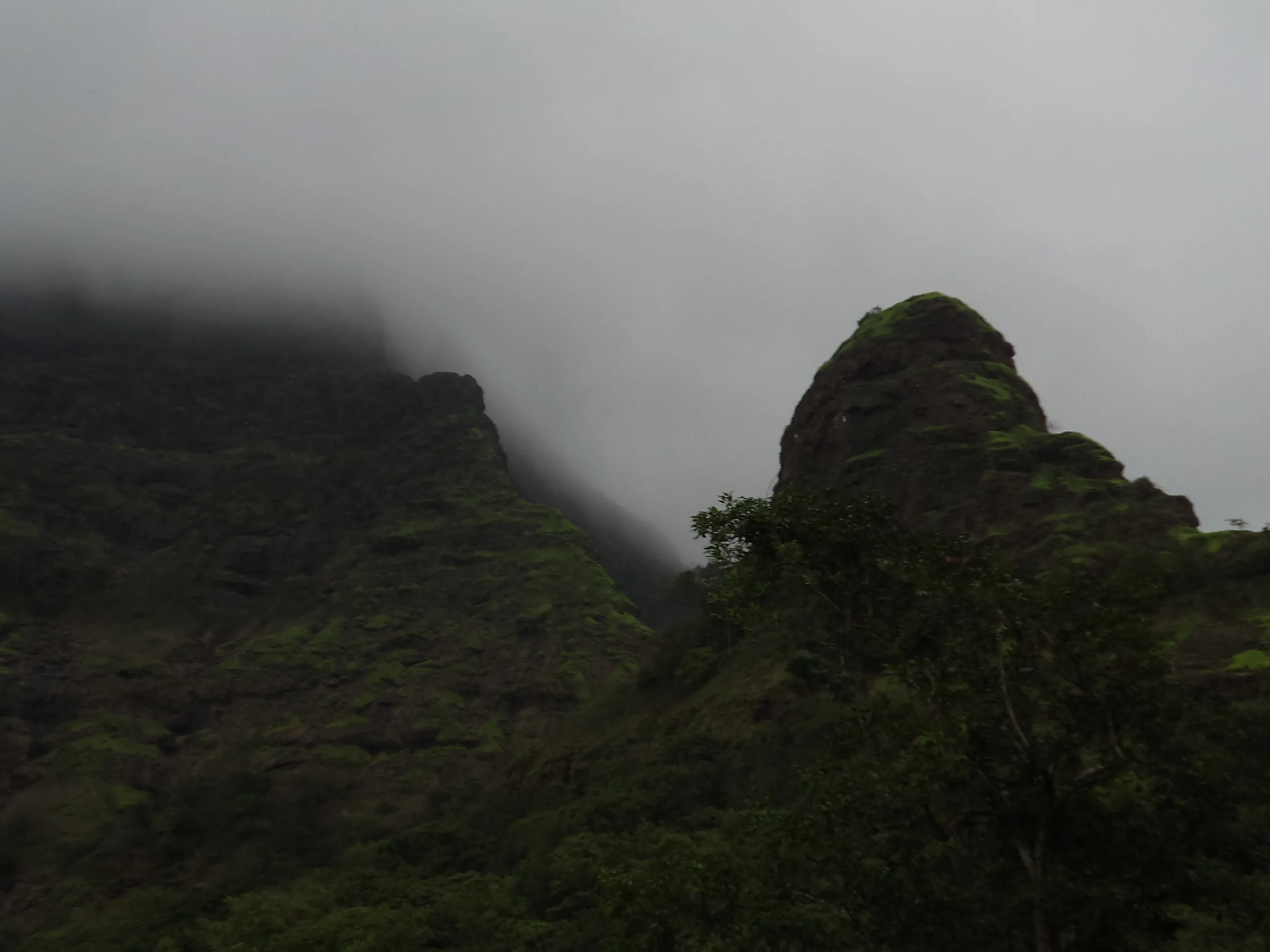
Featured
80% Documented
Bhimashankar, Khed (410509), Maharashtra, India, Maharashtra
The dense emerald embrace of the Sahyadri range holds many secrets, but few are as captivating as the Bhimashankar Temple, nestled amidst the rugged terrain near Khed. Having explored countless caves and temples across Maharashtra, I can confidently say Bhimashankar holds a unique allure, a blend of natural beauty and spiritual resonance that sets it apart. The journey itself is an adventure, winding through ghats that offer breathtaking vistas at every turn. The air, crisp and cool even in the summer months, carries the scent of damp earth and wild blossoms, preparing you for the sacred space that awaits. Bhimashankar is one of the twelve Jyotirlingas, representing Lord Shiva in his fiery, destructive form. The temple, while not as colossal as some of its counterparts, possesses a distinct Nagara architectural style, evident in its shikhara, the curvilinear tower that rises above the sanctum sanctorum. The structure, primarily built of black stone, stands in stark contrast to the vibrant green backdrop, lending it an aura of ancient power. Intricate carvings adorn the outer walls, depicting scenes from Hindu mythology, each a testament to the skill of the artisans who shaped them centuries ago. I spent a considerable amount of time studying the weathered stonework, tracing the outlines of deities and mythical creatures, each panel narrating a silent story. Entering the temple, one is immediately struck by a sense of tranquility. The dimly lit garbhagriha, the inner sanctum, houses the Jyotirlinga. The atmosphere is charged with devotion, a palpable energy that hums in the air. Unlike the elaborate ornamentation on the exterior, the inner sanctum is relatively simple, focusing attention on the lingam itself. The chanting of mantras by the priests adds to the spiritual ambiance, creating an immersive experience that transcends the physical realm. Beyond the main shrine, the temple complex houses smaller shrines dedicated to other deities. I was particularly drawn to the Kamalaja Devi temple, situated slightly away from the main structure. The architecture here is subtly different, showcasing a blend of Nagara and Hemadpanti styles, a testament to the region’s rich architectural heritage. The intricate carvings on the pillars and doorways of this smaller temple are equally captivating, demonstrating the meticulous attention to detail that characterizes ancient Indian craftsmanship. My exploration extended beyond the temple walls. A short trek through the surrounding forest led me to the origin of the Bhima River, a sacred stream that flows eastward, nourishing the land. The sight of the gushing water emerging from the rocky terrain was truly mesmerizing, a testament to the life-giving power of nature. The surrounding forest, teeming with diverse flora and fauna, added another layer to the Bhimashankar experience. The calls of unseen birds echoed through the trees, creating a natural symphony that complemented the temple’s spiritual chants. One of the most memorable aspects of my visit was interacting with the local community. The small stalls outside the temple offered a glimpse into the local culture, selling everything from religious artifacts to traditional Maharashtrian snacks. I savored a cup of steaming chai and chatted with a local shopkeeper, learning about the temple's history and significance from a different perspective. These interactions, for me, are as valuable as exploring the monuments themselves, providing a deeper understanding of the cultural context that shapes these sacred spaces. Bhimashankar is more than just a temple; it's an experience. It's a journey into the heart of the Sahyadri, a communion with nature, and a glimpse into the rich tapestry of Maharashtra's spiritual heritage. It’s a place I would recommend to anyone seeking solace, adventure, and a deeper connection with themselves and the divine.
Temple
Maratha Period
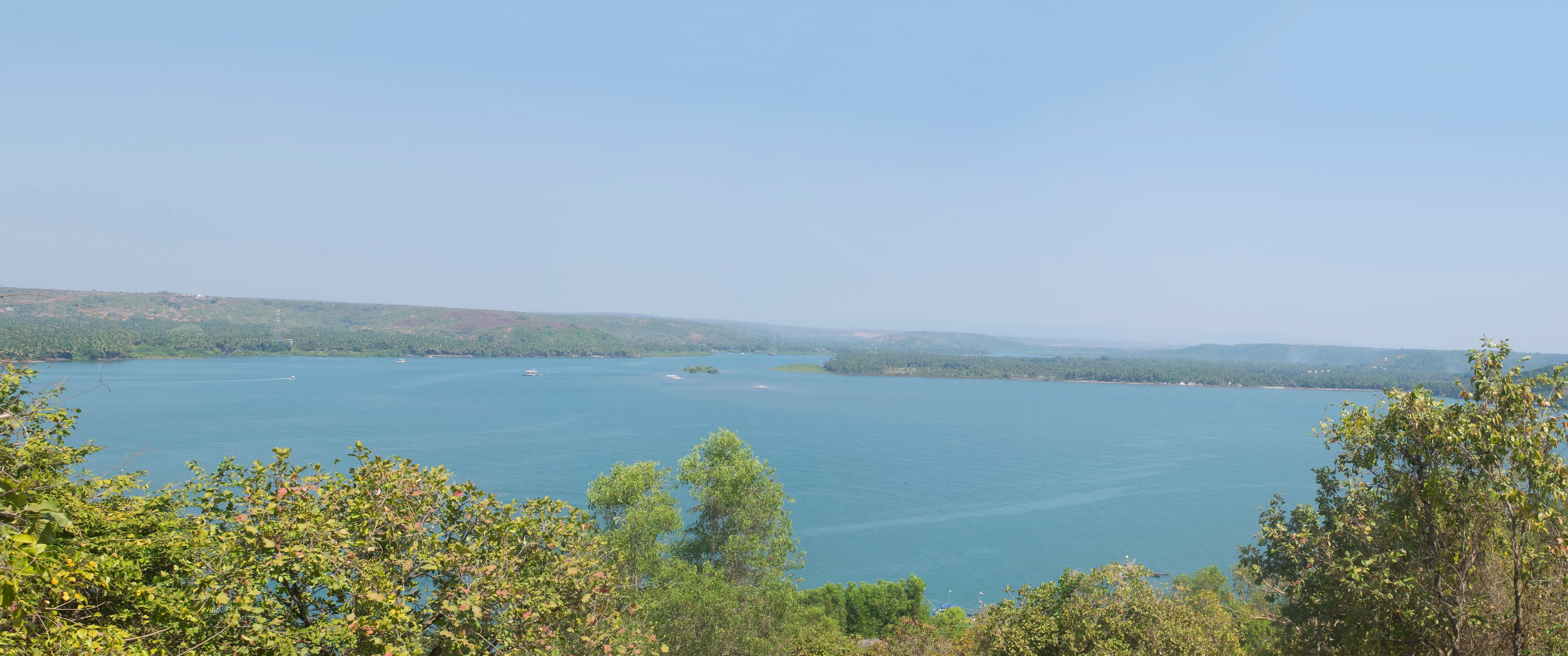
Featured
80% Documented
Chapora, Bardez, Goa (403518), Goa, India, Goa
The wind whipped at my kurta as I crested the final rise, the imposing silhouette of Chapora Fort stark against the vibrant Goan sky. Unlike the meticulously preserved grandeur of Gujarat's Champaner-Pavagadh, Chapora exudes a raw, almost desolate beauty. Its laterite stone walls, ravaged by time and the elements, speak of a history etched not in polished marble, but in the very texture of the stone itself. The climb itself was an experience. The path, uneven and rocky, demanded careful footing, a far cry from the smooth, tourist-friendly walkways I'm accustomed to at sites like Rani ki Vav. But this rugged approach only amplified the sense of anticipation, the feeling of uncovering a hidden gem. As I ascended, glimpses of the Arabian Sea, shimmering turquoise through gaps in the fortifications, fueled my eagerness. Reaching the summit, I was greeted not by manicured lawns and informative plaques, but by a vast, open expanse of weathered stone. The fort, largely in ruins, offers no guided tour through its history. Instead, it invites exploration, encouraging you to piece together its story through observation and imagination. The remnants of barracks, water cisterns, and gun emplacements whisper tales of Portuguese rule, of battles fought and empires lost. The architecture, while undeniably dilapidated, bears the distinct stamp of Portuguese military design. The ramparts, though crumbling in places, still command a breathtaking panoramic view. I could see the confluence of the Chapora River and the Arabian Sea, the coastline stretching north towards Morjim and south towards Vagator. This strategic location, so clearly evident even today, underscores the fort's historical significance as a coastal defense. Unlike the intricate carvings and ornate details I've documented at Gujarat's Sun Temple, Chapora's beauty lies in its stark simplicity. The laterite stone, a deep, earthy red, contrasts dramatically with the azure sky and the verdant foliage that clings tenaciously to the ruins. This interplay of colors and textures creates a visual tapestry that is both captivating and melancholic. I spent hours wandering through the fort's skeletal remains, tracing the lines of long-vanished walls, peering into empty cisterns that once held precious rainwater. The silence, broken only by the wind and the distant cries of seagulls, was profound. It allowed me to connect with the past in a way that the bustling crowds and orchestrated narratives of more popular tourist sites often prevent. One particular detail caught my eye – a small, almost hidden archway tucked away in a corner of the fort. Its keystone, carved with a faint, barely discernible Portuguese insignia, spoke volumes about the layers of history embedded within these walls. It’s these subtle, often overlooked details that truly bring a place to life for me. They offer a glimpse into the lives of those who built and inhabited these spaces, connecting us to the human stories behind the grand narratives of history. As the sun began its descent, casting long shadows across the ruins, I felt a pang of sadness at leaving. Chapora Fort is not a place that reveals its secrets easily. It demands patience, observation, and a willingness to engage with its fragmented beauty. It’s a place that stays with you long after you’ve left, a poignant reminder of the impermanence of empires and the enduring power of place. It offered a stark, yet beautiful contrast to the architectural marvels I've documented back home, a testament to the diverse tapestry of India's heritage.
Fort
Maratha Period
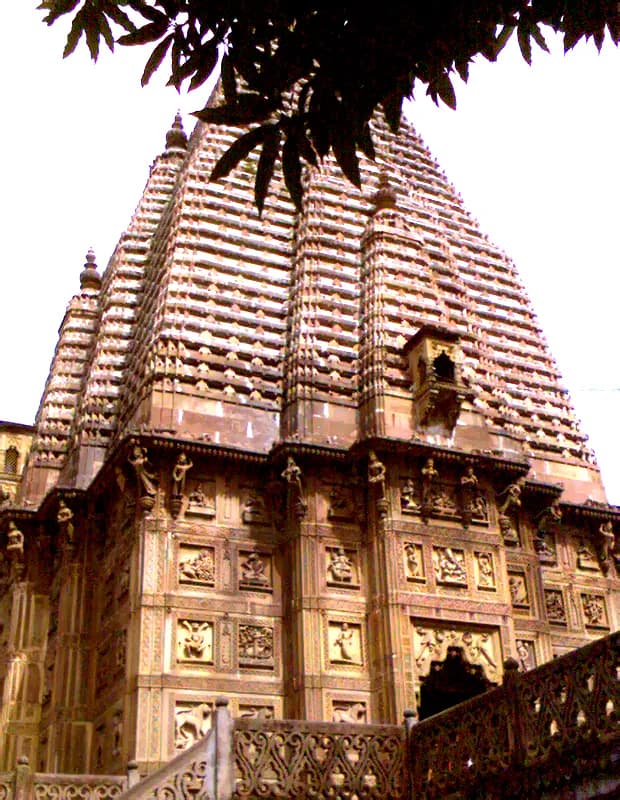
Featured
80% Documented
Ramnagar Fort, Ramnagar, Varanasi (221008), Uttar Pradesh, India, Uttar Pradesh
The air vibrates with a palpable energy. Not the frenetic energy of Varanasi’s bustling ghats, but something older, something rooted deeper. Here, nestled amidst the labyrinthine lanes a short boat ride from the main ghats, stands Durga Mandir, a 17th-century temple dedicated to the warrior goddess Durga. Its walls, a vibrant shade of ochre, rise against the sky, a beacon of power and devotion. My journey to Durga Mandir, another tick on my quest to experience every UNESCO site in India, began with a dawn boat ride. The Ganges, still shrouded in the morning mist, held a serene beauty, a stark contrast to the vibrant chaos that would soon erupt on its banks. As we approached Ramnagar, the temple's distinctive profile emerged, its multiple shikharas reaching towards the heavens. Stepping off the boat and onto the dusty lane leading to the temple, I was immediately struck by the sense of anticipation. The air buzzed with the low hum of chanting and the clang of bells. The temple, built on a high plinth, commanded attention. Its Nagara style architecture, typical of North Indian temples, is a feast for the eyes. The multi-tiered shikharas, adorned with intricate carvings, rise in a rhythmic crescendo, culminating in ornate finials. The ochre walls, though weathered by time and the elements, retain their vibrancy, a testament to the enduring faith of the devotees. A large rectangular pond, known as Durga Kund, flanks the temple. Local lore claims it was dug by the goddess herself and is connected to the nearby Ganges. The water, a murky green, reflects the temple’s imposing structure, creating a mesmerizing mirror image. Devotees circumambulate the kund, their prayers mingling with the chirping of birds and the distant sounds of the city. Entering the main sanctum, I was enveloped in a heady mix of incense, flowers, and the fervent energy of prayer. The dimly lit space, illuminated by flickering oil lamps, held an air of mystery. The idol of Goddess Durga, resplendent in red and gold, sits majestically on a lion, her multiple arms holding various weapons. The sheer power emanating from the deity is palpable, leaving an indelible impression on the visitor. While the main shrine is dedicated to Durga, the temple complex also houses smaller shrines dedicated to other deities, including Lord Hanuman and Lord Shiva. Each shrine, though smaller in scale, boasts the same intricate carvings and vibrant colours, showcasing the rich artistic traditions of the region. What struck me most about Durga Mandir wasn't just its architectural grandeur or the palpable devotion of its visitors. It was the seamless blend of history, mythology, and everyday life. Outside the temple walls, life continued at its usual pace. Vendors hawked their wares, children played in the dusty lanes, and cows ambled along, seemingly oblivious to the sacred space they shared. This juxtaposition of the sacred and the mundane, the ancient and the contemporary, is what makes Varanasi, and indeed India, so uniquely captivating. As I left Durga Mandir, the setting sun casting long shadows across the Ganges, I carried with me not just photographs and memories, but a deeper understanding of the enduring power of faith and the rich tapestry of Indian culture. This temple, a vibrant testament to devotion and artistry, is a must-see for anyone seeking to experience the true essence of Varanasi.
Temple
Maratha Period
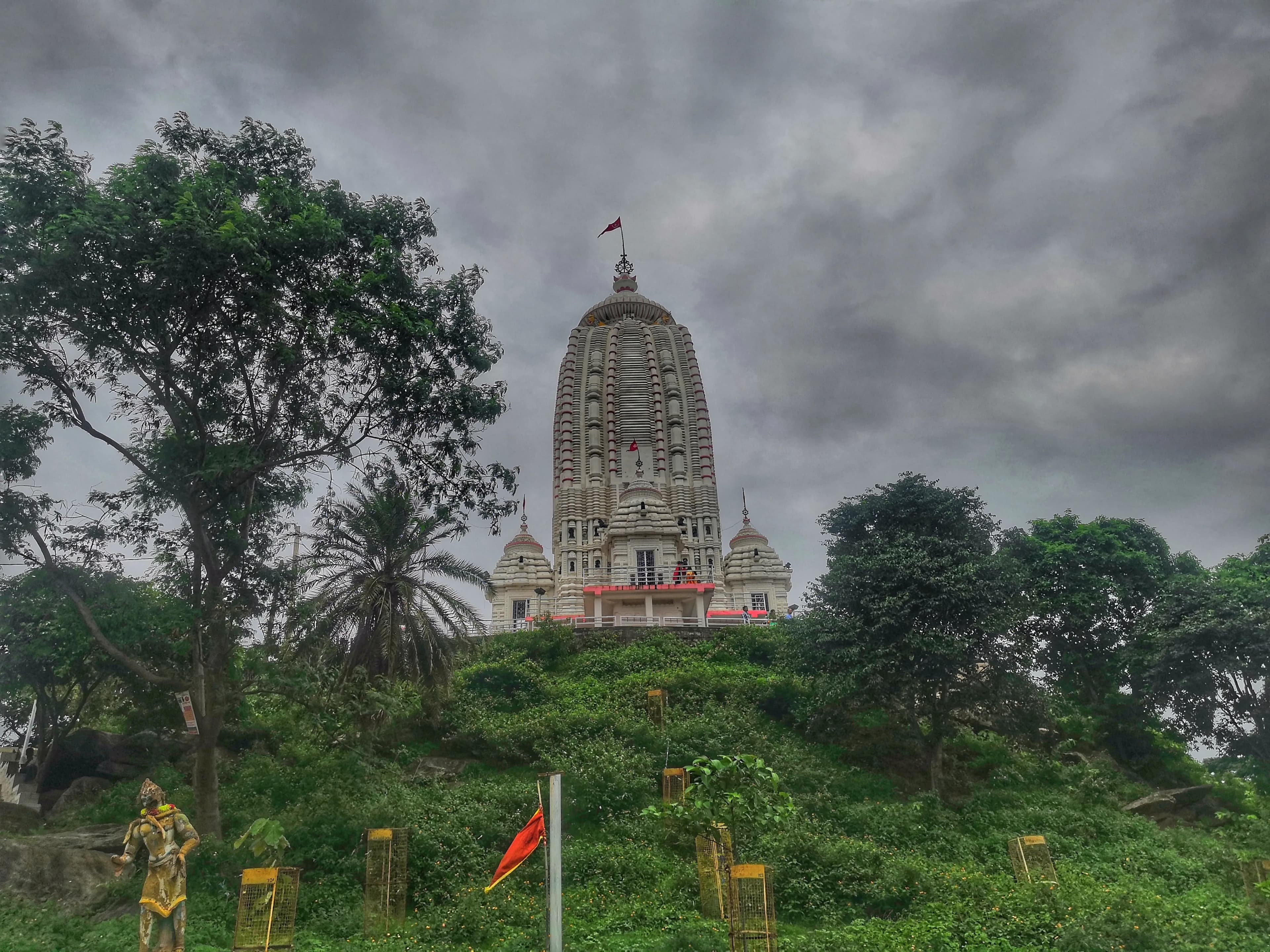
Featured
80% Documented
Jagannathpur, Ranchi, Ranchi (834009), Jharkhand, India, Jharkhand
The crisp Jharkhand air, a welcome change from Maharashtra's humidity, carried the scent of incense as I approached the Jagannath Temple in Ranchi. Perched atop a small hillock, the temple’s pristine white shikhara, reminiscent of Odisha's famed Puri Jagannath Temple, dominated the skyline. Having explored countless caves and temples across Maharashtra, I was eager to see how this architectural marvel compared to the familiar terrain of my home state. The climb to the temple was a pilgrimage in itself. A wide flight of stairs, flanked by vendors selling everything from religious trinkets to local delicacies, led to the main entrance. The vibrant energy of the place was palpable, a blend of devotion and everyday life that is so characteristic of India's sacred spaces. Unlike the often chaotic scenes at Maharashtra's popular temples, there was a sense of calm order here, perhaps influenced by the temple's elevated position. The temple's architecture is a striking blend of traditional Odishan and contemporary styles. The shikhara, with its curvilinear silhouette and intricate carvings, is undoubtedly the highlight. While echoing the style of the Puri temple, it possesses a unique character, perhaps due to the use of locally sourced laterite stone. This reddish-brown stone, so different from the basalt and black stone I’m accustomed to seeing in Maharashtra’s temples, lends the structure a warm, earthy hue. The carvings, though weathered by time and elements, still retain a remarkable level of detail, depicting scenes from Hindu mythology and showcasing the skill of the artisans who crafted them. Stepping inside the main sanctum, I was greeted by the imposing idols of Jagannath, Balabhadra, and Subhadra. The atmosphere was thick with the fragrance of sandalwood and the murmur of prayers. The deities, with their distinctive large eyes and cylindrical forms, exuded a powerful aura. While smaller than their counterparts in Puri, they held the same captivating presence. I observed the rituals with fascination, noting the distinct regional variations compared to the temple practices I’ve witnessed in Maharashtra. The rhythmic chanting of the priests, the clanging of bells, and the flickering of oil lamps created a mesmerizing sensory experience. Beyond the main shrine, the temple complex houses several smaller shrines dedicated to various deities. I was particularly drawn to the intricate carvings adorning the walls of these smaller structures. They depicted a fascinating array of mythological figures, celestial beings, and floral motifs. The level of detail was astonishing, each carving a testament to the artistic prowess of the craftsmen. I spent a considerable amount of time studying these panels, drawing parallels and contrasts with the sculptural traditions of Maharashtra. The panoramic view from the temple grounds was breathtaking. The sprawling city of Ranchi lay spread out below, a tapestry of green and grey punctuated by the occasional glint of sunlight reflecting off a distant building. The cool breeze carried the sounds of the city, a gentle hum that blended seamlessly with the temple’s serene atmosphere. It was a moment of quiet contemplation, a chance to reflect on the journey that had brought me to this sacred place. Leaving the Jagannath Temple, I carried with me not just photographs and memories, but a deeper understanding of India's rich architectural and spiritual heritage. The temple, a testament to the enduring power of faith and artistry, stands as a beacon of hope and devotion, offering solace and inspiration to all who visit. While my heart remains rooted in the ancient caves and temples of Maharashtra, the Jagannath Temple of Ranchi has carved a special place in my travelogue, a reminder of the diverse and captivating tapestry of India's sacred landscape.
Temple
Maratha Period
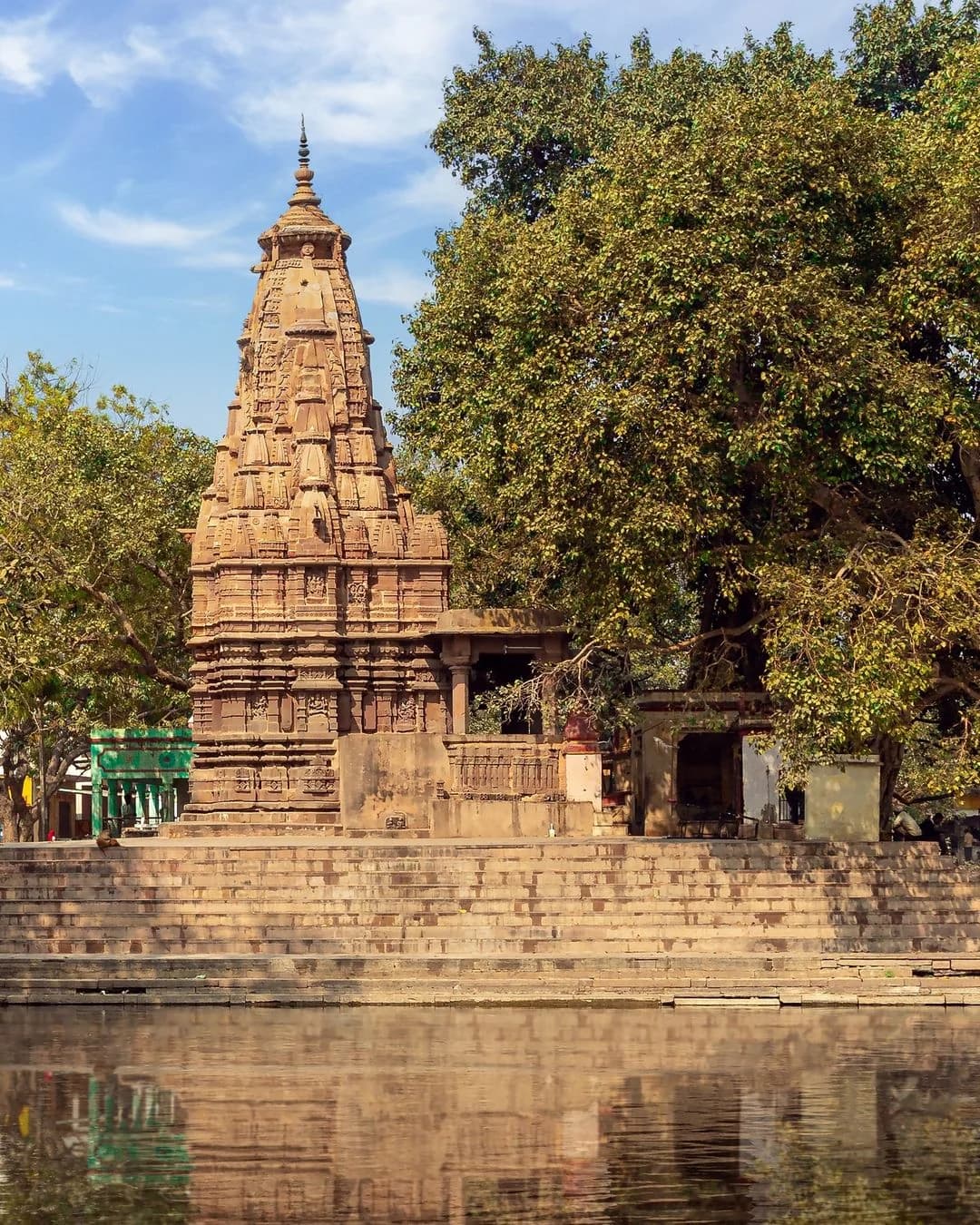
Featured
90% Documented
Kardameswar Mahadev Temple, Kandwa, Varanasi (221005), Uttar Pradesh, India, Uttar Pradesh
The Ganges, a swirling ribbon of ochre and silver, flowed just beyond the ghats, its rhythmic lapping a constant backdrop to the chants emanating from the Kardameswar Mahadev Temple. As someone who has spent years exploring the cave temples of Maharashtra, carved into the basalt heart of the Deccan plateau, stepping into this Varanasi temple was like entering a different world. Here, the architecture wasn't hewn from rock, but built brick by brick, rising towards the sky with a delicate intricacy that contrasted sharply with the rugged simplicity I was accustomed to. Located in the southern part of Varanasi, near the famed Kedar Ghat, the Kardameswar Mahadev Temple isn't as imposing as some of the city's grander structures. Yet, its unassuming exterior belies a rich history and a palpable spiritual energy. The temple is dedicated to Lord Shiva, in his form as Kardameswar, the "Lord of the Mud," a reference to the creation myth where Brahma emerged from the primordial waters. This connection to creation is reflected in the temple's atmosphere, a sense of quiet rebirth permeating the air. The entrance is through a modest arched gateway, leading into a small courtyard. The main shrine stands at the center, its shikhara, or tower, rising in a series of gradually receding tiers, culminating in a golden kalash, a pot-like finial. Unlike the pyramidal shikharas of South Indian temples or the curvilinear ones common in Odisha, this one displayed a distinct North Indian style, its profile gently curving outwards before tapering towards the top. The brickwork was intricate, with delicate carvings of floral motifs and divine figures adorning the surface. Traces of faded paint hinted at a more vibrant past, suggesting that the temple was once a riot of color. Inside the sanctum sanctorum, a lingam, the symbolic representation of Lord Shiva, stood bathed in the soft glow of oil lamps. The air was thick with the scent of incense and the murmur of prayers. Devotees offered flowers, milk, and water, their faces etched with devotion. I watched as a priest performed the aarti, the rhythmic waving of lamps accompanied by the chanting of mantras, the ancient syllables resonating within the small chamber. What struck me most about the Kardameswar Mahadev Temple wasn't its grandeur, but its intimacy. Unlike the cavernous halls of the Ellora caves or the sprawling complexes of Ajanta, this temple felt personal, a space for quiet contemplation and connection. The limited space, filled with the murmur of prayers and the scent of incense, fostered a sense of closeness, not just with the divine, but also with the other devotees. It was a shared experience, a collective immersion in faith. Stepping out of the main shrine, I noticed a smaller shrine dedicated to Goddess Parvati, Shiva's consort. This shrine, too, was built in the same North Indian style, its shikhara echoing the main temple's architecture. The presence of Parvati alongside Shiva underscored the concept of Ardhanarishvara, the composite form of Shiva and Parvati, representing the inseparable nature of the masculine and feminine principles in the cosmos. As I left the temple and walked towards the ghats, the sounds of the city slowly enveloped me. The chants faded into the background, replaced by the calls of vendors and the splash of oars in the Ganges. Yet, the sense of peace I felt within the temple lingered, a quiet reminder of the spiritual heart that pulsed beneath the vibrant chaos of Varanasi. The Kardameswar Mahadev Temple, though small in size, offered a profound glimpse into the rich tapestry of Hindu faith and the architectural heritage of North India, a stark yet fascinating contrast to the rock-cut wonders I knew so well from my home state of Maharashtra.
Temple
Maratha Period
3D Scan
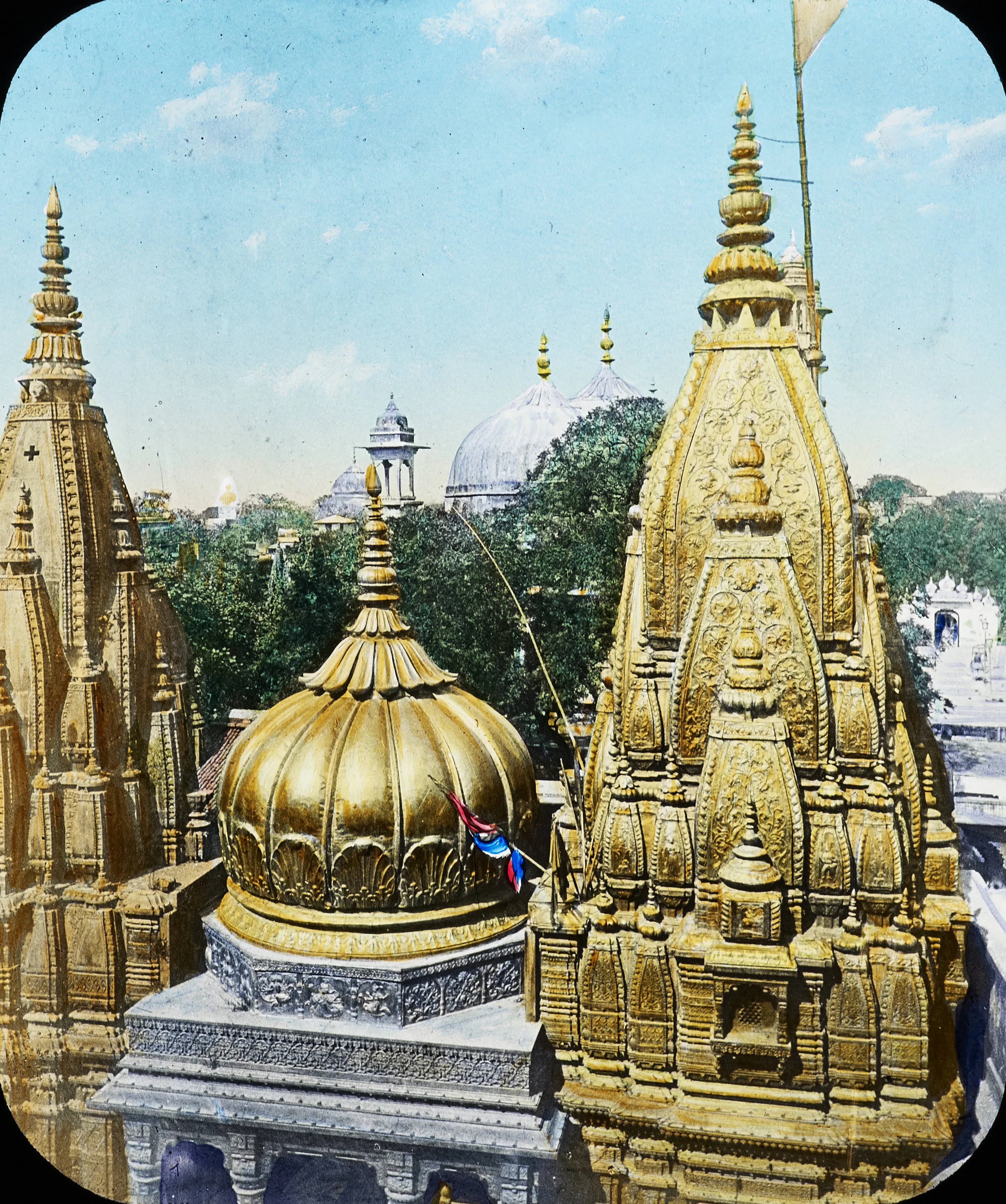
Featured
90% Documented
Vishwanath Gali, Varanasi, Varanasi (221001), Uttar Pradesh, India, Uttar Pradesh
The narrow lanes of Vishwanath Gali, teeming with pilgrims and the scent of incense, felt worlds away from the bustling Varanasi ghats. This labyrinthine alley, barely wide enough for two people to pass comfortably, funnels devotees towards a single, incandescent point: the Kashi Vishwanath Temple, a structure whose very stones seem to vibrate with centuries of devotion. Having photographed over 500 monuments across India, I thought I was prepared for the intensity of this experience, but the sheer spiritual charge of the place was overwhelming. Emerging from the alley's dimness, the temple’s gold-plated shikhara, or spire, blazed under the afternoon sun. It’s a breathtaking sight, a beacon of faith that draws the eye and the spirit. The intricate carvings covering the spire, depicting scenes from Hindu mythology, are a testament to the skill of the artisans who crafted them. Even from a distance, the sheer density of the ornamentation is striking, each figure and motif telling its own silent story. Security is understandably tight, and the process of entering the temple involves multiple checkpoints and a necessary relinquishing of cameras and phones. This enforced digital detox, while initially frustrating for a photographer, ultimately enhanced the experience. Stripped of the impulse to document, I was forced to simply *be* present, to absorb the atmosphere through my senses rather than my lens. Inside, the courtyard is a vibrant tapestry of activity. Priests chant ancient mantras, the air thick with the aroma of burning camphor and marigold garlands. Devotees, their faces alight with fervor, offer prayers and perform rituals. The walls, though worn smooth by the touch of countless hands, still bear traces of their intricate carvings. I noticed the subtle variations in the stonework, from the finely detailed sculptures of deities to the geometric patterns that adorned the pillars. The architecture, a blend of several styles reflecting the temple's complex history of destruction and reconstruction, speaks volumes about the enduring power of faith. The main sanctum, housing the Jyotirlinga, is the epicenter of this spiritual vortex. While photography is prohibited, the image of the shimmering lingam, bathed in the soft glow of oil lamps, is etched in my memory. The palpable energy of the space, amplified by the fervent chanting and the sheer density of devotion, is unlike anything I’ve experienced. It's a sensory overload, a cacophony of sound and scent and emotion that leaves you breathless. Leaving the main temple, I explored the smaller shrines dedicated to various deities within the complex. Each shrine, though smaller in scale, possessed its own unique character and atmosphere. I was particularly drawn to the Nandi shrine, where the faithful offered their respects to Shiva's sacred bull. The worn smoothness of the Nandi statue, polished by centuries of touch, spoke to the enduring power of devotion. Even after exiting the temple complex and regaining the relative calm of the ghats, the reverberations of the experience stayed with me. The Kashi Vishwanath Temple is more than just a monument; it's a living, breathing entity, pulsating with the heartbeats of millions of devotees. It's a place where faith transcends the physical realm, where the mundane dissolves into the sacred. As a heritage photographer, I’ve documented countless sites of historical and cultural significance, but few have touched me as profoundly as this. The Kashi Vishwanath Temple is a testament to the enduring power of faith, a place where the divine feels tangibly present. It's an experience that transcends the visual, etching itself onto the soul.
Temple
Maratha Period
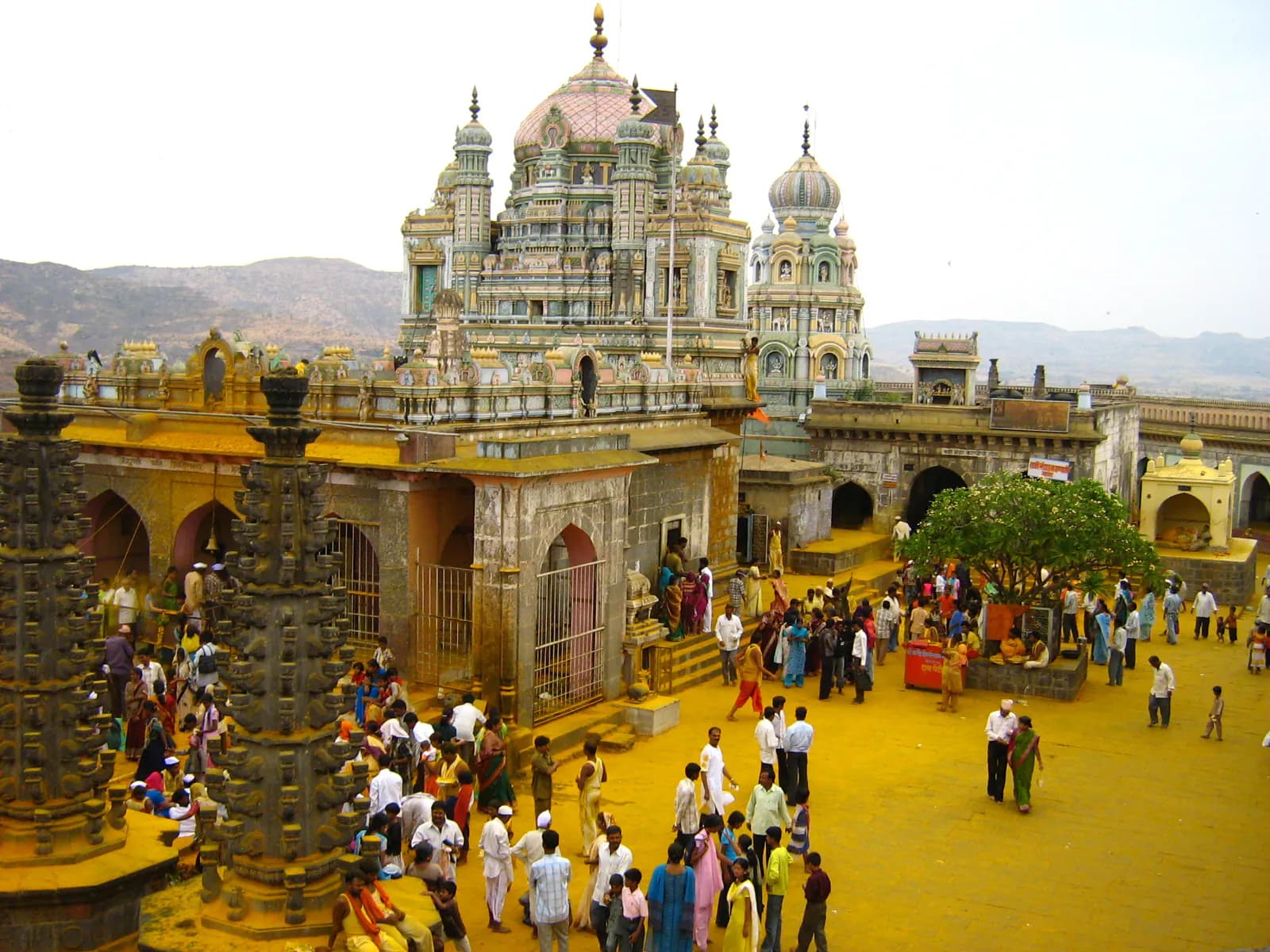
Featured
80% Documented
Jejuri, Pune (412303), Maharashtra, India, Maharashtra
The air crackled with an energy I hadn’t anticipated. Not just the humid Maharashtra air, thick with the promise of monsoon, but a palpable buzz that vibrated through the very stones of the Khandoba Temple in Jejuri. Ascending the steep, worn steps, I felt the weight of centuries pressing down, the echoes of countless pilgrims who had trod this same path before me. This wasn't just a temple; it was a living, breathing testament to unwavering faith. The first thing that struck me, even from a distance, was the sheer dominance of the deep saffron that cloaked the structure. It wasn't a gentle hue, but a vibrant, almost aggressive orange that seemed to pulsate under the midday sun. This bold colour, so characteristic of the region's religious architecture, immediately set the tone for the experience. As I drew closer, the intricate details began to emerge from the saffron canvas: delicate carvings depicting scenes from mythology, sturdy pillars adorned with floral motifs, and the imposing brass-clad main gate, gleaming like a portal to another realm. The temple is a layered structure, built on a hill, creating a sense of ascension, both physically and spiritually. Each level offers a different perspective, a new vantage point from which to admire the surrounding landscape and the architectural marvel itself. The Yadava dynasty’s influence is evident in the robust construction and the use of locally sourced basalt stone, a material that has weathered the centuries with remarkable resilience. Unlike the intricate marble work I’m accustomed to seeing in Gujarati temples, the Khandoba Temple possesses a raw, almost primal beauty. The inner sanctum, where the deity Khandoba resides, is a relatively small chamber, but the energy within is intense. The air is thick with the scent of incense and the murmur of prayers. Devotees throng the space, their faces etched with devotion, offering turmeric, coconuts, and red powder to the deity. The rhythmic clang of bells and the fervent chanting create an atmosphere that is both chaotic and deeply spiritual. It’s a sensory overload, but one that I found strangely comforting. What truly captivated me, however, were the remnants of older structures within the complex. Peeking through the more recent additions, I could discern fragments of earlier temples, hinting at layers of history and architectural evolution. A worn stone lintel here, a weathered pillar base there – these whispers of the past spoke volumes about the enduring significance of this sacred site. It wasn’t merely a static monument, but a dynamic entity, constantly evolving and adapting while retaining its core spiritual essence. As I descended the steps, leaving the vibrant energy of the temple behind, I couldn’t help but reflect on the stark contrast between the architectural styles of Gujarat and Maharashtra. While the Gujarati temples often showcase intricate carvings and delicate filigree work, the Khandoba Temple exudes a powerful, almost austere beauty. It’s a testament to the diverse tapestry of Indian architecture, where each region has developed its own unique expression of faith and artistry. The experience was a powerful reminder that architectural marvels aren’t just about aesthetics; they are about the stories they tell, the history they embody, and the spiritual resonance they evoke. The Khandoba Temple, with its saffron-clad walls and vibrant energy, is a story etched in stone, a story that continues to unfold with each passing generation.
Temple
Maratha Period
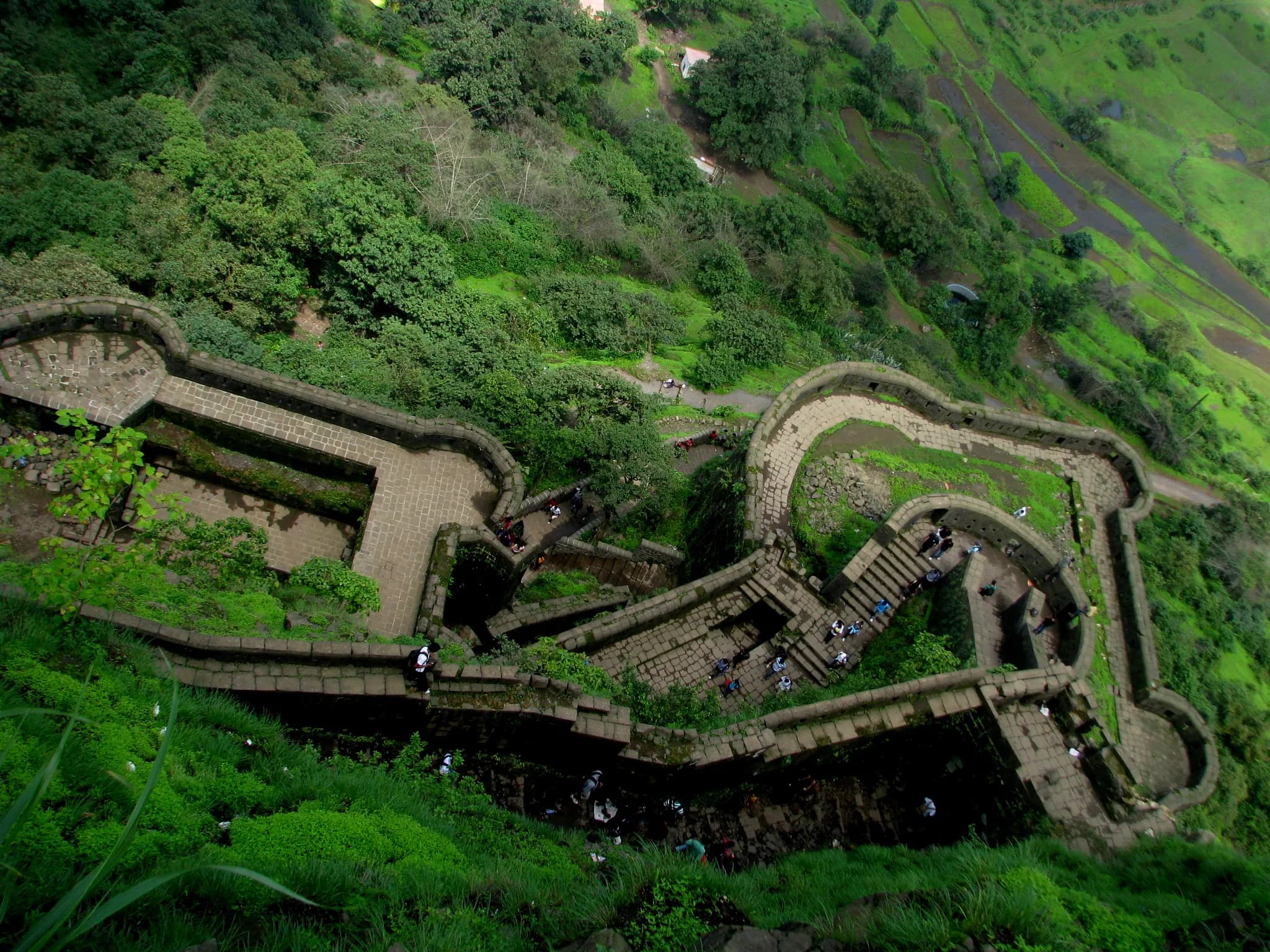
Featured
80% Documented
Lohagad Wadi, Pune, Lonavala (410401), Maharashtra, India, Maharashtra
The wind whipped around me, carrying the scent of damp earth and wild grass, as I crested the final rise towards Lohagad Fort. Having explored countless Rajputana strongholds, from the majestic Mehrangarh to the delicate Hawa Mahal, I arrived at this Maratha marvel with a keen eye for comparison, and Lohagad did not disappoint. Unlike the sandstone behemoths of Rajasthan, Lohagad rises from the basalt rock, its dark, rugged ramparts almost merging with the Sahyadri mountains. The fort, strategically perched at an elevation of 3,400 feet, commands breathtaking views of the surrounding valleys, a vista that must have been invaluable to its defenders. The climb itself was invigorating, a winding path leading through dense foliage. The approach, though steep, lacked the elaborate gateways and layered defenses I’m accustomed to seeing in Rajasthan. This speaks volumes about the distinct military philosophies at play. Rajput forts were often designed to impress as much as to defend, showcasing the ruler’s power and wealth. Lohagad, on the other hand, prioritized practicality and strategic advantage. Stepping through the main gate, I was struck by the fort’s understated grandeur. The architecture is starkly functional, devoid of the ornate carvings and intricate jalis that adorn Rajput palaces. The sturdy basalt construction, though lacking the aesthetic flourish of marble, exudes a sense of raw power and resilience. The walls, thick and imposing, still bear the scars of time and conflict, whispering tales of sieges and skirmishes. I spent hours exploring the fort’s extensive ramparts, tracing the lines of its four large gates – Maha Darwaja, Ganesh Darwaja, Narayan Darwaja, and Hanuman Darwaja. Each gate, strategically placed, offered a different perspective on the surrounding landscape. I could almost envision the Maratha soldiers patrolling these walls, their eyes scanning the horizon for approaching enemies. One of the most intriguing aspects of Lohagad is its ingenious water management system. Several large tanks, carved into the rock, collected rainwater, ensuring a continuous supply for the garrison. This foresight, crucial in a region with distinct wet and dry seasons, is a testament to the Maratha’s practical approach to fortification. This contrasts sharply with the elaborate stepwells and baoris of Rajasthan, which, while architecturally stunning, were often more vulnerable to siege tactics. The highlight of my visit was undoubtedly reaching Vinchukata, the highest point of the fort. From this vantage point, the panoramic view stretched across the verdant valleys, encompassing the neighboring Visapur Fort and the winding ribbon of the Indrayani River. It was a vista that captured the strategic brilliance of Lohagad’s location, a natural fortress guarding the vital trade routes. While exploring the fort's interiors, I noticed a distinct lack of opulent palaces or elaborate residential structures. This further reinforced the impression that Lohagad was primarily a military installation, prioritizing function over luxury. The remnants of barracks and storehouses spoke of a disciplined and pragmatic lifestyle, a stark contrast to the lavish courts of Rajputana. Leaving Lohagad, I felt a deep appreciation for its unique character. It was a powerful reminder that strength and resilience can be found not only in ornate grandeur but also in stark simplicity. The fort stands as a testament to the ingenuity and strategic brilliance of the Marathas, a stark contrast yet equally impressive when compared to the majestic forts and palaces I know so well back home in Rajasthan. Lohagad's rugged beauty and strategic significance etched themselves into my memory, a worthy addition to my repertoire of Indian fortifications.
Fort
Maratha Period
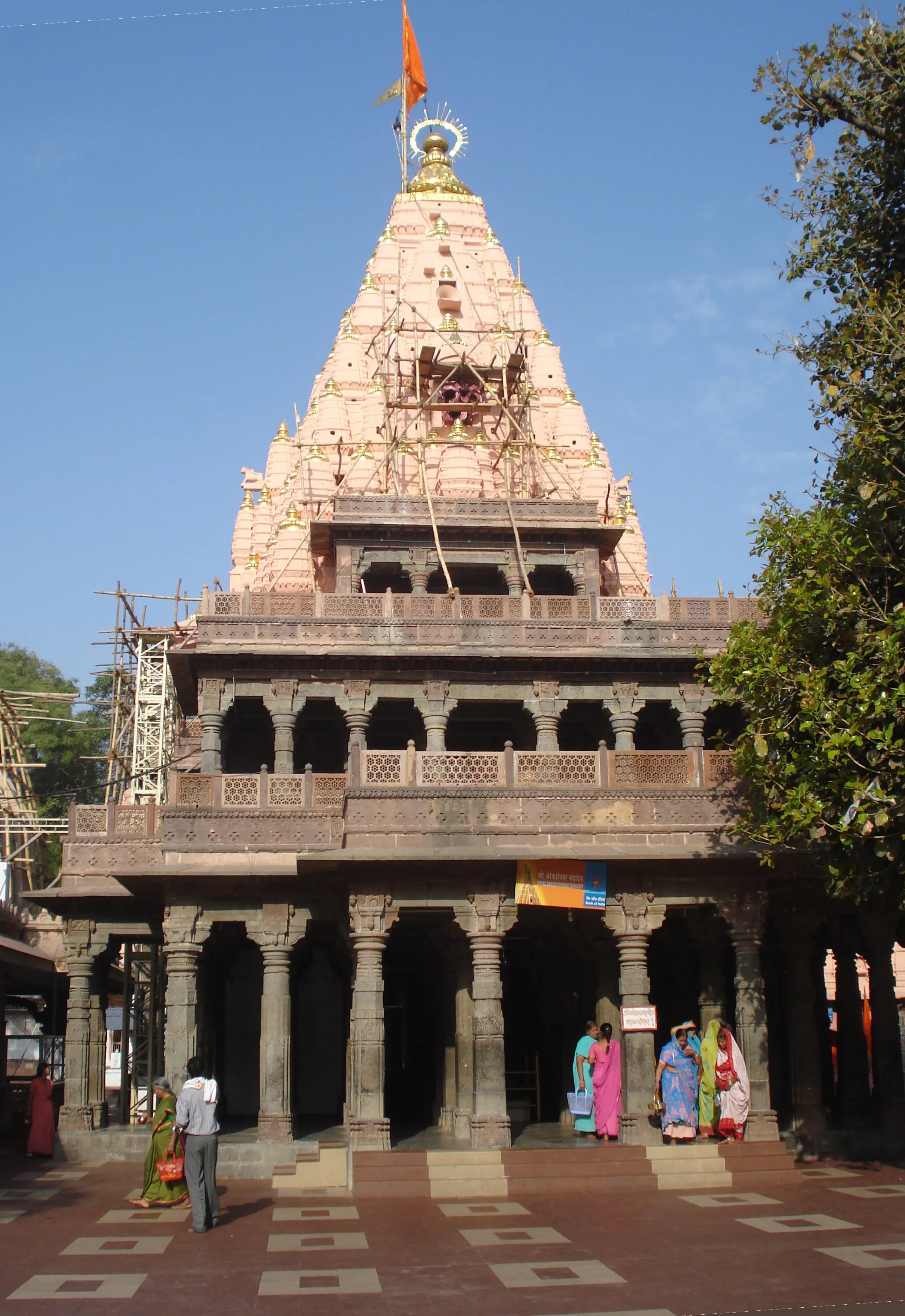
Featured
80% Documented
Mahakal Temple Road, Ujjain, Ujjain (456006), Madhya Pradesh, India, Madhya Pradesh
The imposing silhouette of Mahakaleshwar Jyotirlinga dominates the Ujjain skyline, a beacon drawing pilgrims and architecture enthusiasts alike. My journey from the humid shores of Chennai to the heart of Madhya Pradesh was driven by a deep fascination with South Indian temple architecture, and a desire to witness the unique architectural confluence at this revered Jyotirlinga. The temple, dedicated to Lord Shiva, stands as a testament to the Paramara dynasty's architectural prowess, a style distinct yet echoing influences from across the Indian subcontinent. Stepping through the bustling marketplace leading to the temple, the air thick with incense and devotion, I felt a palpable shift in atmosphere. The towering gopuram, while not as elaborate as the Dravidian towers I'm accustomed to, commanded attention with its multi-tiered structure, adorned with sculptures depicting scenes from Hindu mythology. The use of sandstone, a departure from the granite prevalent in South Indian temples, lent the structure a warm, earthy hue. Entering the complex, the layout struck me as a blend of Northern and Southern architectural sensibilities. The temple follows a panchayatana plan, with four subsidiary shrines surrounding the main sanctum, a feature more commonly seen in North Indian temples. However, the intricate carvings on the pillars and walls, depicting deities and floral motifs, resonated with the detailed ornamentation characteristic of South Indian temple art. I noticed the prominent use of the 'kumbha' motif, a pot-shaped element signifying prosperity and abundance, a familiar sight in Dravidian architecture. The main sanctum, housing the revered lingam, exuded an aura of profound sanctity. The shikhara, the towering structure above the sanctum, while not as soaring as the vimana of South Indian temples, possessed a distinct elegance. Its curvilinear form, adorned with miniature shikharas and intricate carvings, showcased the Paramara style's unique aesthetic. The play of light and shadow within the sanctum, filtering through the latticed windows, added to the spiritual ambience. One of the most striking features of the Mahakaleshwar Jyotirlinga is the presence of the 'Bhasma Aarti,' a ritual unique to this temple. Witnessing the early morning ritual, where the lingam is anointed with sacred ash, was a powerful experience. The rhythmic chanting of the priests, the fragrance of incense, and the palpable devotion of the gathered devotees created an atmosphere charged with spiritual energy. Descending to the underground chamber, the 'Kotirudra Samhita,' I was struck by the cool, serene atmosphere. This subterranean space, adorned with intricately carved pillars and sculptures, served as a stark contrast to the bustling activity above. The presence of water channels, perhaps for ritualistic purposes, reminded me of similar features found in ancient South Indian temples, hinting at a potential exchange of architectural ideas across regions. Exploring the temple complex further, I observed the integration of later additions, particularly from the Maratha period. The influence of Maratha architecture was evident in the ornate gateways and pavilions, showcasing a harmonious blend of architectural styles. The use of brightly coloured paint on some of the structures, a departure from the more subdued palette of the original temple, added a vibrant dimension to the complex. My visit to the Mahakaleshwar Jyotirlinga was a journey of architectural discovery. It highlighted the fluidity of architectural styles across India, demonstrating how regional variations can coexist and influence each other. While the temple's architectural vocabulary differed from the Dravidian style I'm deeply familiar with, the underlying principles of sacred geometry, intricate ornamentation, and the creation of a spiritually charged space resonated deeply. The Mahakaleshwar Jyotirlinga stands not just as a testament to the Paramara dynasty's architectural legacy, but as a symbol of India's rich and diverse architectural heritage.
Temple
Maratha Period
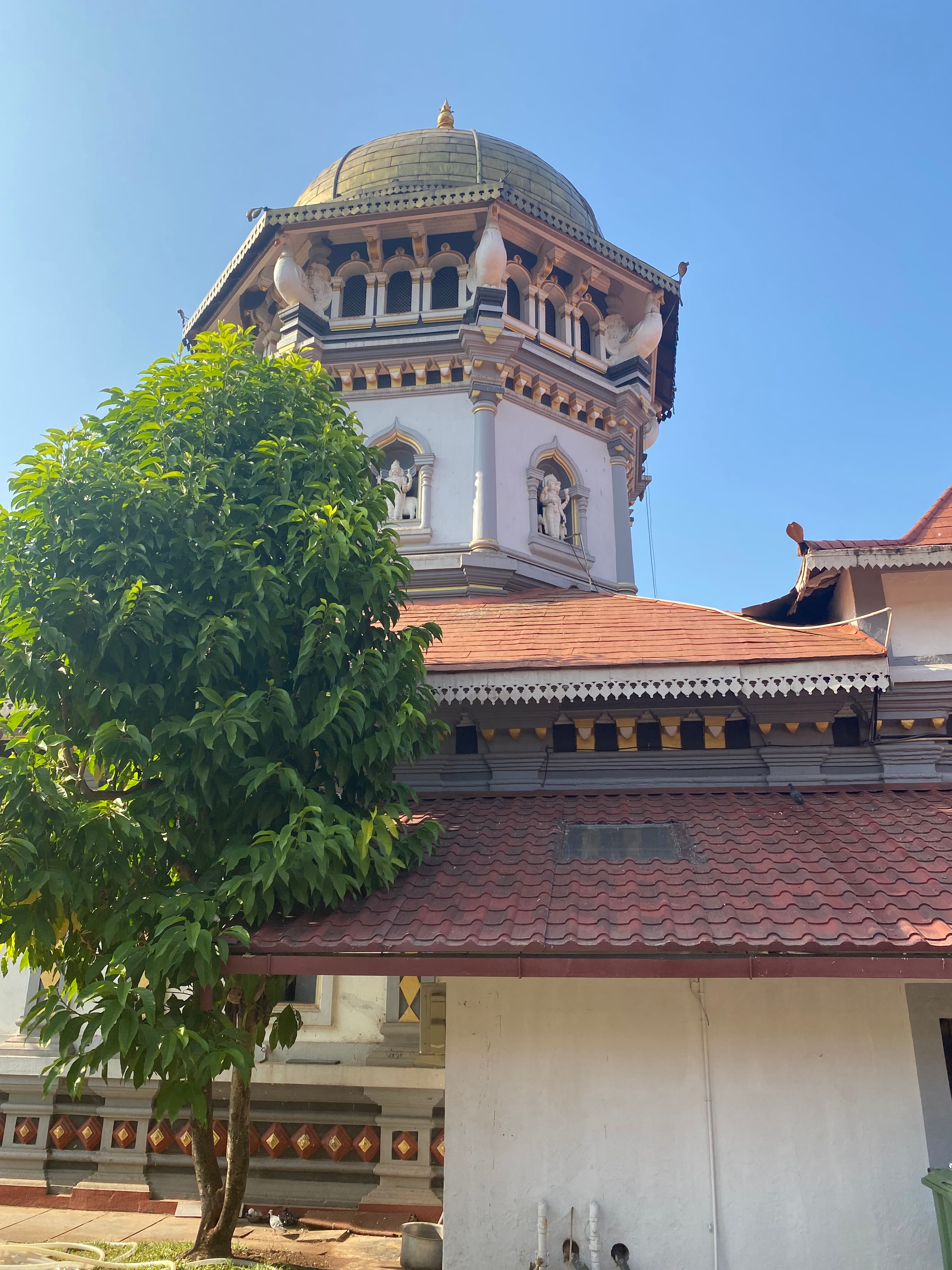
Featured
80% Documented
Mardol, Ponda, Goa (403401), Goa, India, Goa
The emerald green paddy fields of Mardol, Goa, shimmered under the afternoon sun, a stark contrast to the pristine white walls of the Mahalasa Narayani Temple that rose before me. Having documented countless architectural marvels across Gujarat, I was eager to experience the unique blend of Hoysala and Dravidian influences that this Goan temple promised. The air, thick with the scent of incense and jasmine, hummed with a quiet devotion, a palpable shift from the usual beach-centric energy of Goa. Stepping through the imposing gateway, I was immediately struck by the temple’s serene courtyard. Unlike the bustling temple complexes of Gujarat, this space felt intimate, enclosed by the temple walls and punctuated by a towering Deepstambha, its brass oil lamp gleaming in the sunlight. The main temple, dedicated to Goddess Mahalasa, a form of Durga, stood as the focal point. Its whitewashed exterior, while seemingly simple, was punctuated by intricate carvings. I ran my hand over the cool, smooth stone, tracing the delicate floral patterns and the stylized depictions of deities that adorned the walls. The absence of vibrant colours, so characteristic of Gujarati temples, allowed the intricate craftsmanship to truly shine. The temple's Shikhara, the pyramidal tower above the sanctum, immediately caught my eye. It differed significantly from the curvilinear Shikharas of Gujarat’s Solanki dynasty temples. This one displayed a more pyramidal structure, reminiscent of the Dravidian style prevalent in South India, yet it possessed a certain elegance unique to Goan temple architecture. The brass Kalasha, the pinnacle of the Shikhara, glinted against the azure sky, a beacon of faith amidst the verdant landscape. Inside the temple, the atmosphere was hushed and reverent. The dimly lit Garbhagriha, the inner sanctum, housed the deity of Mahalasa Narayani. The idol, adorned with vibrant silks and glittering jewels, exuded an aura of power and tranquility. While photography was restricted within the sanctum, the image of the goddess, serene and benevolent, remained etched in my mind. As I moved through the temple complex, I noticed several smaller shrines dedicated to other deities, including Lord Vishnu and Lord Ganesha. Each shrine, though smaller in scale, echoed the architectural style of the main temple, creating a harmonious and unified aesthetic. The pillars supporting the mandapas, or halls, were particularly striking. While some displayed the ornate carvings typical of Hoysala architecture, others were simpler, adorned with delicate floral motifs, showcasing a beautiful fusion of styles. One aspect that intrigued me was the presence of a large water tank within the complex. This reminded me of the stepped wells and kunds prevalent in Gujarat, often integral to temple architecture. Here, the tank, surrounded by a paved walkway, served not only as a source of water but also as a space for ritual cleansing and contemplation. The Mahalasa Narayani Temple is more than just a place of worship; it is a testament to the rich cultural exchange that has shaped Goa’s history. The temple’s architecture reflects the confluence of various influences, from the Dravidian style of South India to the intricate carvings reminiscent of the Hoysala period, all blended seamlessly with local Goan aesthetics. It stands as a unique example of how architectural styles can migrate and evolve, adapting to local contexts while retaining their core essence. Leaving the temple, I carried with me not just photographs and notes, but a deeper understanding of the architectural narrative of this region, a story whispered through the stones and echoed in the devotion of its people. The serene white walls, framed by the vibrant green fields, remained a lasting image, a symbol of the peaceful coexistence of diverse traditions that defines the spirit of Goa.
Temple
Maratha Period
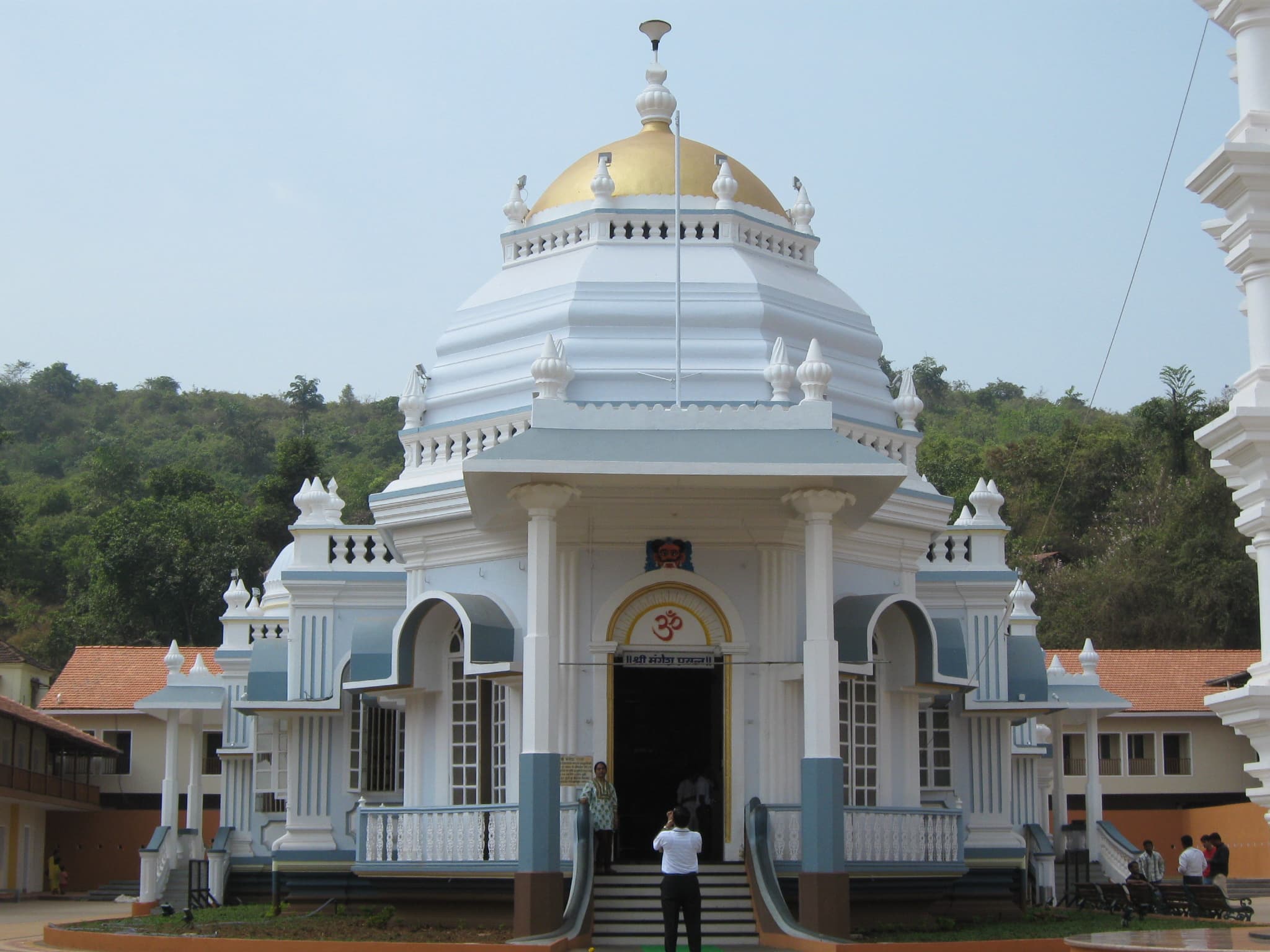
Featured
80% Documented
Mangeshi Village, Ponda, Ponda (403401), Goa, India, Goa
The vibrant vermilion and white of the Mangeshi Temple, nestled amidst the emerald green paddy fields of Ponda, Goa, offers a striking contrast that immediately captivates. As a Maharashtrian who has spent years exploring the cave temples of my home state, I was intrigued to see how Goan temple architecture differed, and Mangeshi didn't disappoint. The temple, dedicated to Lord Shiva in his incarnation as Mangesh, exudes a unique blend of traditional Goan and South Indian architectural styles. The first thing that struck me was the impressive seven-story deepstambha (lamp tower) that dominates the courtyard. Unlike the monolithic rock-cut pillars I’m accustomed to seeing in Maharashtra, this one was constructed of laterite stone, a common building material in Goa, and painted a pristine white. Its intricate carvings, however, echoed the detailed artistry found in many Maharashtrian temples. The rhythmic flickering of oil lamps within the deepstambha cast dancing shadows across the courtyard, creating an ethereal ambiance. Passing through the ornate main gate, I entered the Sabhamandap, or assembly hall. The hall’s pillars, also of laterite, were adorned with intricate carvings depicting scenes from Hindu mythology. The ceiling, however, was a masterpiece. Unlike the heavy stone ceilings of many ancient temples, this one was crafted from wood, showcasing a remarkable level of craftsmanship. The rich, dark wood contrasted beautifully with the white pillars, creating a visually stunning space. I spent a considerable amount of time admiring the intricate floral patterns and mythological figures carved into the wood. Beyond the Sabhamandap lies the Garbhagriha, the sanctum sanctorum where the deity resides. Photography is prohibited within this sacred space, but the memory of the serene atmosphere and the palpable sense of devotion is etched in my mind. The air was thick with the fragrance of incense and the rhythmic chanting of Sanskrit mantras added to the spiritual aura. While the deity itself was not visible in its entirety, the glimpse I caught through the silver-plated doorway left a lasting impression. The temple’s architecture reflects its history. Originally located in Cortalim, the temple was shifted to its present location in Mangeshi in the 16th century to escape Portuguese persecution. This relocation and subsequent renovations have resulted in a fascinating blend of architectural styles. While the core structure retains its traditional Goan elements, later additions, such as the Sabhamandap, display influences from South Indian temple architecture. This fusion of styles is a testament to the temple's resilience and adaptability. One aspect that sets Mangeshi apart from many Maharashtrian temples is the presence of a prominent water tank within the temple complex. This tank, known as the Pushkarni, is believed to be sacred and is used for ritual ablutions. The calm, reflective surface of the water added a sense of tranquility to the bustling temple environment. I noticed devotees circumambulating the tank, offering prayers, and immersing themselves in its waters, a practice rarely seen in the rock-cut cave temples of Maharashtra. As I left the Mangeshi Temple, the image of the vibrant vermilion and white structure against the backdrop of lush greenery remained etched in my mind. The temple is not merely a place of worship; it's a living testament to the rich cultural heritage of Goa. It’s a place where history, architecture, and spirituality converge, offering a unique and enriching experience for every visitor. The temple’s ability to adapt and evolve while retaining its core essence is a powerful reminder of the enduring strength of faith and tradition. For anyone seeking a glimpse into the heart of Goan culture and spirituality, the Mangeshi Temple is an absolute must-visit.
Temple
Maratha Period
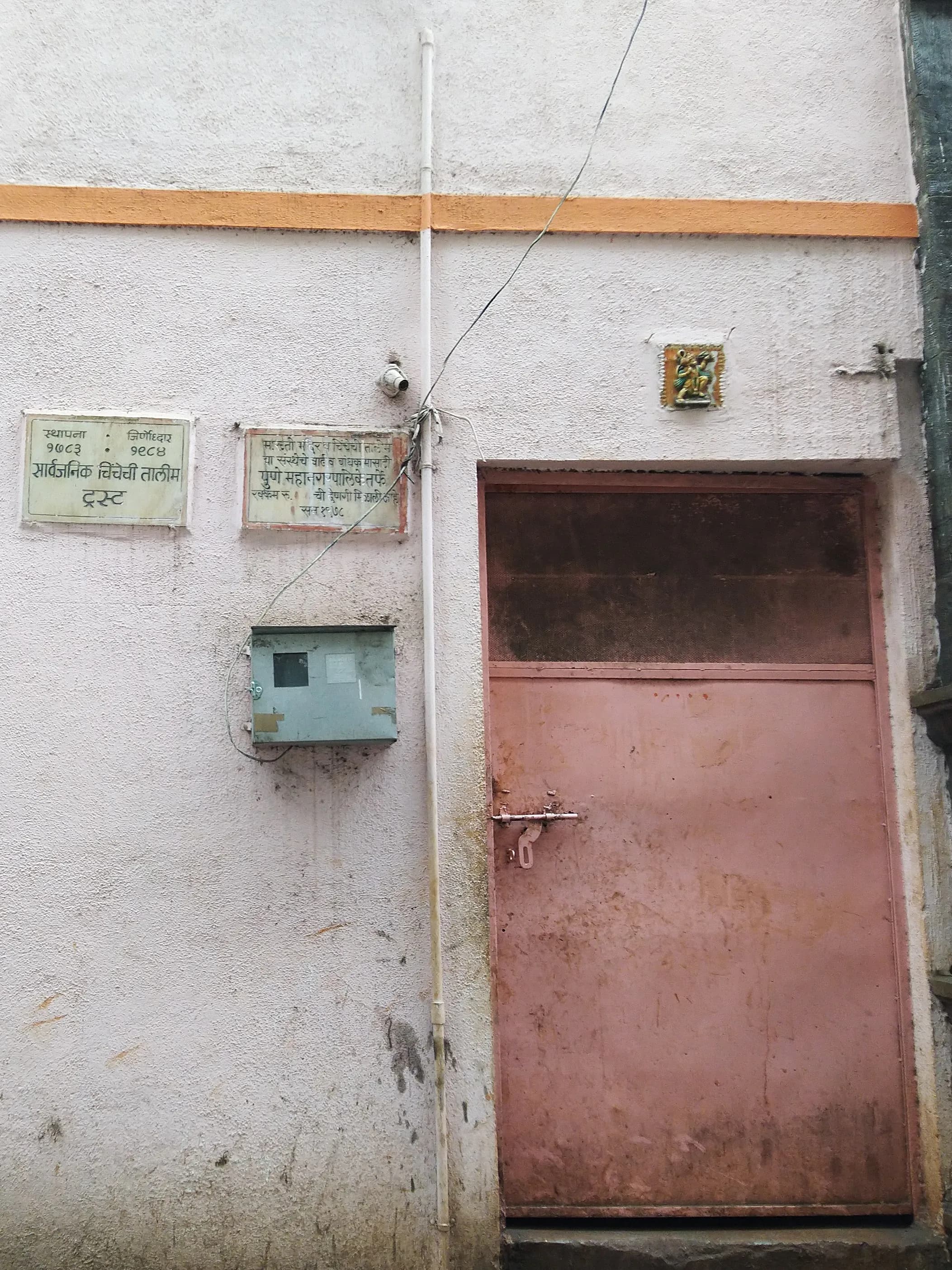
Featured
Alto Porvorim, Bardez, Panaji (403521), Goa, India, Goa
The Maruti Temple in Panaji, Goa, doesn't impose itself on the landscape like some of the grander temples I've documented across India. Instead, it sits nestled amidst the bustling urbanity of the capital city, a pocket of tranquility radiating a quiet strength. Climbing the wide, laterite stone steps, worn smooth by countless devotees over the centuries, I felt a palpable shift in atmosphere. The city noise faded, replaced by the gentle clanging of bells and the murmur of prayers. The temple is dedicated to Lord Hanuman, the monkey god, a beloved deity in the Hindu pantheon. Unlike the vibrant, polychromatic temples of South India, the Maruti Temple exhibits a more restrained palette. The primary structure is built from laterite, a locally abundant stone that lends a warm, earthy tone to the edifice. Whitewashed walls provide a stark contrast, highlighting the intricate carvings that adorn the temple’s façade. These carvings, while not as profuse as some I've seen, possess a distinct Goan character, blending traditional Hindu iconography with subtle Portuguese influences, a testament to the region's layered history. The main entrance is framed by a gopuram, a towering pyramidal structure, though smaller and less ornate than those found in South Indian temples. Its tiered form, however, still conveys a sense of ascension, guiding the eye upwards towards the heavens. Two imposing dwarapalas, guardian figures, flank the entrance, their stoic expressions conveying a sense of protective vigilance. I was particularly struck by the detail in their sculpted attire, which seemed to incorporate elements of both traditional Hindu and local Goan styles. Stepping inside the courtyard, I was greeted by a sense of spaciousness. The temple is built around a central open area, allowing for the free flow of air and light. A large, brass bell hangs from the ceiling of the mandapa, the main hall, its resonant tone filling the air with a sense of sacredness. The inner sanctum, where the deity resides, is relatively small and dimly lit, creating an atmosphere of reverence and mystery. Photography wasn't permitted inside, which, in a way, heightened the sanctity of the space. It allowed me to fully absorb the atmosphere, to connect with the spiritual energy of the place without the distraction of my lens. What truly captivated me about the Maruti Temple, however, was its integration with the surrounding community. It wasn't merely a monument, but a living, breathing part of the city's fabric. I observed families performing rituals, offering prayers, and sharing moments of quiet contemplation. The temple seemed to serve as a social hub, a place where people from all walks of life could come together, united by their faith. As I sat on the steps, observing the activity around me, I noticed a small group of musicians preparing for an evening performance. The rhythmic beat of the drums and the melodic strains of the flute filled the air, adding another layer to the temple's rich tapestry of sounds and experiences. It was a moment of pure magic, a testament to the enduring power of tradition and the vital role that temples like this play in preserving cultural heritage. Leaving the Maruti Temple, I carried with me not just photographs, but a deeper understanding of Goa's unique cultural landscape. It's a place where history, spirituality, and community converge, creating a truly unforgettable experience. This temple, while not architecturally overwhelming, possesses a quiet charm and a deep-rooted connection to its surroundings that makes it a truly special place. It's a testament to the fact that heritage isn't just about grand monuments, but also about the everyday rituals and traditions that give a place its soul.
Temple
Maratha Period

Featured
Nazarbaug Palace Road, Vadodara, Vadodara (390001), Gujarat, India, Gujarat
The midday sun beat down on Vadodara, casting long shadows across the manicured lawns leading up to Nazarbaug Palace. Having explored countless Mughal and Rajput architectural marvels across North India, I was curious to see what this Gaekwad dynasty legacy held within its walls. The palace, though not as imposing as some of the Rajasthan forts I’ve traversed, exuded a quiet dignity, a subtle grandeur that hinted at the stories it held. The first thing that struck me was the intriguing blend of architectural styles. While the overall structure retained a distinctly Indian sensibility, European influences were evident in the arched windows, the ornate balconies, and the delicate filigree work adorning the façade. It was a testament to the Gaekwads' embrace of modernity while holding onto their heritage. The palace, I learned, was built in phases, starting in the early 18th century and undergoing several expansions and renovations over the years, resulting in this fascinating architectural amalgamation. Stepping inside, I was transported to a world of opulent interiors. The Darbar Hall, the heart of the palace, was breathtaking. Chandeliers, imported from Europe, cascaded from the high ceilings, casting a warm glow on the intricate mosaic floors. The walls were adorned with portraits of the Gaekwad rulers, their stern gazes seemingly following me as I walked through the hall. I could almost imagine the grand durbars held here, the hall echoing with music and laughter, a hub of political power and social gatherings. One of the most captivating aspects of Nazarbaug Palace is its collection of personal belongings of the Gaekwad family. Unlike many museums that showcase artifacts behind ropes and glass, here, you get a glimpse into the lives of the royals. From intricately carved furniture to delicate porcelain dinner sets, each item whispered stories of a bygone era. I was particularly fascinated by the collection of vintage clocks, each a miniature masterpiece of craftsmanship, frozen in time. It was a poignant reminder of the ephemeral nature of power and grandeur. Moving beyond the Darbar Hall, I explored the residential wings of the palace. The rooms, though now largely empty, retained an echo of their former occupants. I peered into the royal bedrooms, imagining the lives lived within these walls, the joys and sorrows, the triumphs and tribulations of a dynasty. The faded remnants of wallpaper and the worn patches on the wooden floors spoke volumes about the passage of time and the inevitable decay that even palaces are subject to. The palace grounds, though not expansive, offered a welcome respite from the city’s hustle. The manicured gardens, dotted with fountains and statues, provided a tranquil setting. I spent some time wandering through the pathways, admiring the vibrant bougainvillea and the fragrant jasmine, trying to capture the essence of this historical oasis. However, the highlight of my visit was undoubtedly the opportunity to see the Gaekwad’s collection of jewels. Housed in a secure vault within the palace, the collection includes some of the most exquisite pieces I have ever seen. The legendary Star of Baroda, a 78.5-carat diamond necklace, though no longer part of the collection (it was auctioned off years ago), was represented through photographs and historical accounts, leaving me awestruck by its former glory. The remaining jewels, including intricately designed necklaces, bracelets, and earrings, were a testament to the Gaekwads' immense wealth and their refined taste. Leaving Nazarbaug Palace, I felt a sense of melancholy. The palace, with its blend of architectural styles, its opulent interiors, and its poignant stories, offered a captivating glimpse into a vanished world. It was a reminder of the ebb and flow of history, the rise and fall of dynasties, and the enduring power of heritage. As I stepped back into the bustling streets of Vadodara, the quiet grandeur of Nazarbaug Palace lingered in my mind, a testament to the rich tapestry of India's past.
Palace
Maratha Period
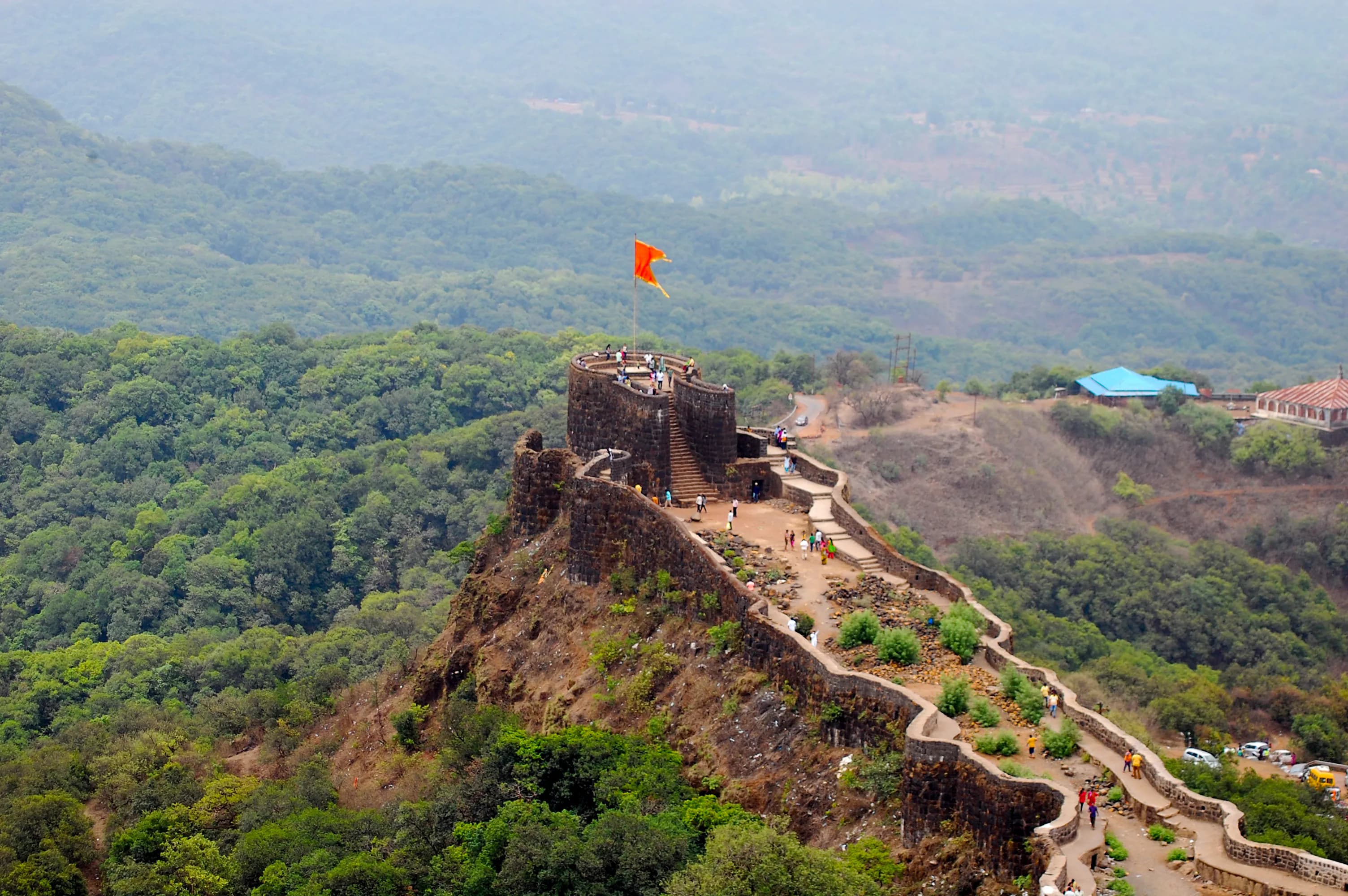
Featured
80% Documented
Pratapgad, Mahabaleshwar, Satara (412806), Maharashtra, India, Maharashtra
The wind whipped around me, carrying whispers of history as I stood atop Pratapgad Fort, the very air seeming to vibrate with the echoes of clashing swords and the roar of Maratha war cries. Having explored countless forts across North India, I thought I had become somewhat jaded to the grandeur of ancient stone, but Pratapgad, perched high on the Sahyadri mountains of Maharashtra, proved me wrong. It wasn't just a fort; it was a living testament to the indomitable spirit of Shivaji Maharaj. The ascent itself was an experience. The winding road, clinging to the mountainside, offered breathtaking views of the Konkan plains stretching out below, a tapestry of green punctuated by the silver threads of rivers. As the fort came into view, its imposing basalt ramparts rising against the backdrop of the vast sky, I felt a surge of anticipation. Unlike the sandstone structures I was accustomed to in the north, Pratapgad's dark grey basalt construction lent it a unique, almost brooding aura. The rugged stone, seemingly hewn directly from the mountain itself, spoke of resilience and strength. Passing through the Mahadarwaja, the main gate, I was immediately struck by the fort's strategic design. The thick walls, punctuated by strategically placed bastions and fortified towers, offered a clear view of the surrounding valleys, making it virtually impregnable. Within the fort walls, the atmosphere shifted. The bustling energy of the climb gave way to a sense of quiet reverence. I walked along the ramparts, tracing the path of sentinels who once guarded this stronghold. The views from the top were simply spectacular; the rolling hills, shrouded in mist, seemed to stretch on forever. It was easy to imagine Shivaji Maharaj surveying his domain from this very spot, strategizing his next move. The architecture within the fort was a blend of functionality and subtle artistry. The Bhavani Mata Temple, dedicated to Shivaji's family deity, stood as a beacon of faith within the fortress. Its simple yet elegant design, crafted from the same dark basalt as the fort walls, exuded a quiet strength. The intricate carvings on the pillars and doorways, though weathered by time, still bore witness to the skill of the artisans who built it. One of the most poignant moments of my visit was standing at the site of the historic meeting between Shivaji Maharaj and Afzal Khan. The very ground beneath my feet held the weight of history, a silent witness to the cunning strategy and decisive action that shaped the destiny of the Maratha empire. A small monument marked the spot, a stark reminder of the pivotal events that unfolded here. Exploring the fort's inner chambers, I discovered hidden passages, secret tunnels, and strategically placed water tanks, all testament to the meticulous planning that went into its construction. The Balekilla, the highest point of the fort, offered panoramic views of the surrounding landscape, a breathtaking vista that stretched as far as the eye could see. Leaving Pratapgad was like stepping out of a time capsule. The experience was more than just a visit to a historical site; it was an immersion in the heart of Maratha history. The fort's imposing architecture, its strategic location, and the stories it held within its walls left an indelible mark on me. As I descended the mountain, I carried with me not just photographs and memories, but a deeper understanding of the courage, resilience, and strategic brilliance that shaped the destiny of a nation.
Fort
Maratha Period
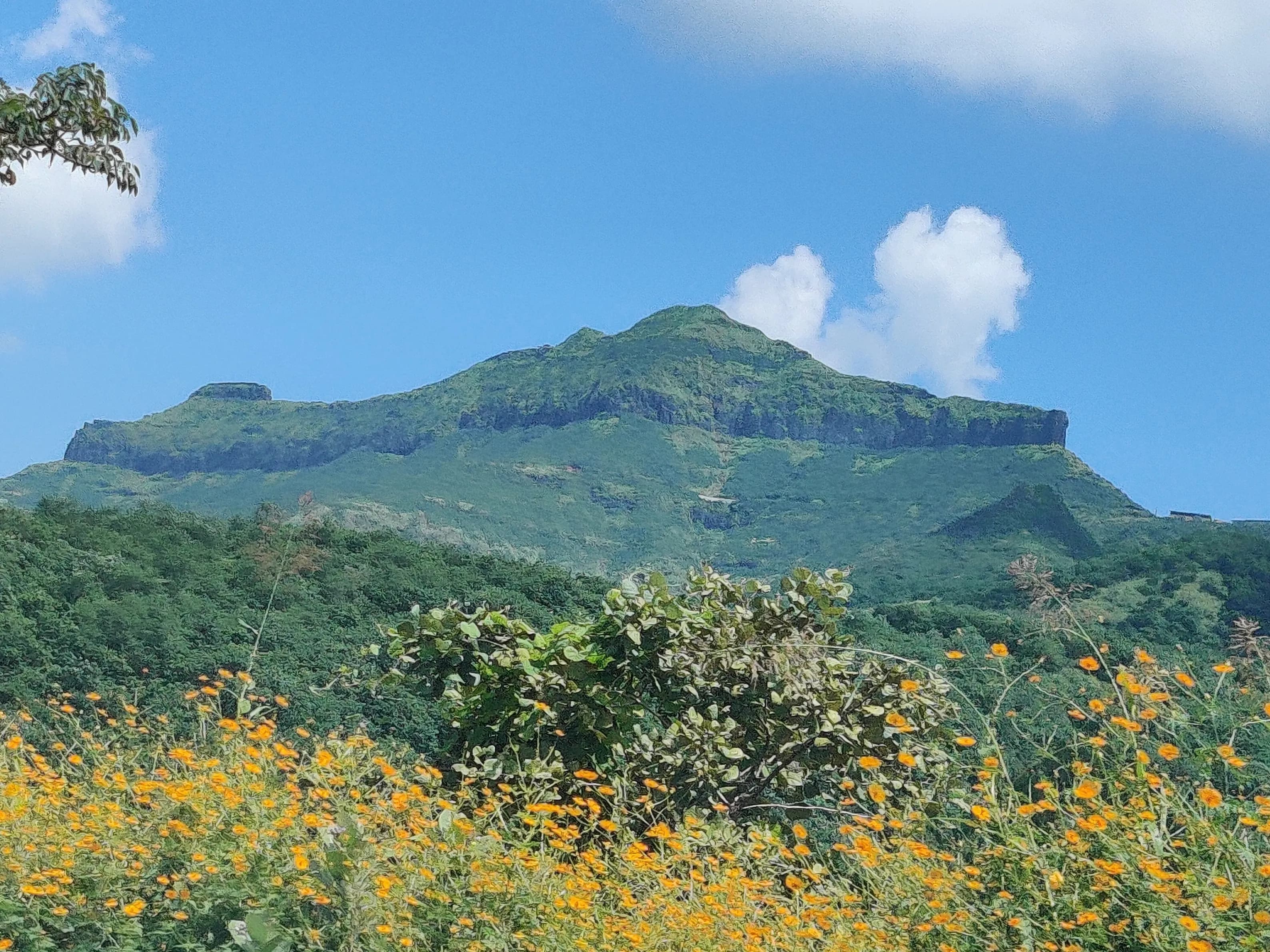
Featured
80% Documented
Narayanpur, Pune (412301), Maharashtra, India, Maharashtra
The wind whipped at my kurta as I climbed the final stretch to Purandar Fort, perched high above the sprawling plains surrounding Pune. The air, thin and crisp, carried with it the whispers of history, a palpable sense of the Maratha empire that once commanded these heights. My camera, a constant companion, felt heavy in my hand, almost inadequate to capture the grandeur unfolding before me. Purandar isn't just one fort, but two – Purandar proper and Vajragad, its slightly lower, twin-peaked companion. This duality, this mirroring of structures, immediately captured my attention. The climb itself was a journey through time, the rough-hewn basalt steps worn smooth by centuries of footfalls. I paused often, not just to catch my breath, but to absorb the changing perspectives of the landscape below – the patchwork quilt of fields, the distant glint of the Mula-Mutha river, the tiny villages scattered like pebbles across the valley. Reaching the top, I was greeted by the imposing Kedareshwar Temple, its weathered stone a testament to the passage of time. The intricate carvings, though softened by erosion, still spoke of a skilled hand, a devotion poured into every chisel stroke. Unlike the opulent temples of Madhya Pradesh, this one felt austere, almost military in its simplicity, reflecting perhaps the strategic importance of this location. The fort itself is a fascinating blend of natural defenses and carefully planned fortifications. The steep cliffs form natural ramparts, while the strategically placed bastions and gateways speak of a sophisticated understanding of military architecture. I spent hours exploring the ruins, my lens drawn to the remnants of the past. The crumbling walls, the broken arches, the silent cannons – each element told a story. I was particularly intrigued by the 'Bini Darwaza', a hidden escape route carved into the cliff face. Imagining the hurried footsteps of soldiers and royalty using this secret passage during times of siege sent a shiver down my spine. The view from the ramparts was breathtaking, a panoramic sweep of the surrounding countryside. It was easy to see why this location was so fiercely contested, a strategic vantage point commanding the trade routes and the surrounding territories. The most poignant moment of my visit, however, was at the site of Shivaji Maharaj's son, Sambhaji’s birth. A small, unassuming structure marks the spot, but the historical weight of the location was immense. Here, within these very walls, a key figure in Maratha history was born. It was a humbling experience, a reminder of the human stories woven into the fabric of these ancient stones. As the sun began its descent, casting long shadows across the fort, I made my way down, my memory card filled with images, my mind buzzing with impressions. Purandar is more than just a fort; it's a living testament to the resilience and ingenuity of the Maratha empire. It's a place where history whispers in the wind, where the stones themselves hold memories, and where the landscape unfolds like a tapestry woven with the threads of time. My photographs, I hope, will capture a fraction of this magic, a glimpse into the soul of this magnificent historical site. But the true essence of Purandar, the feeling of standing on the precipice of history, is something that can only be experienced firsthand.
Fort
Maratha Period
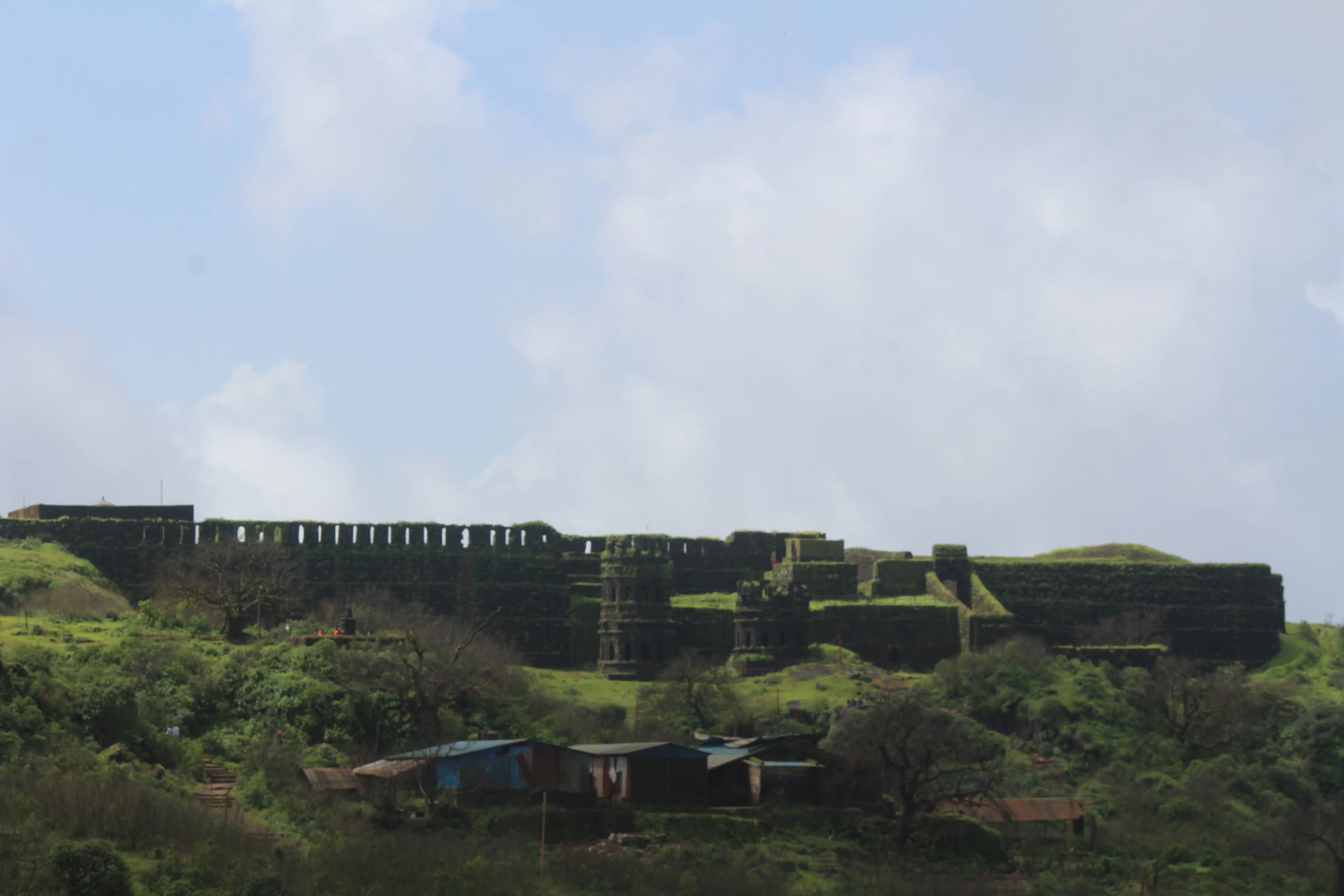
Featured
80% Documented
Pachad, Raigad, Raigad (402304), Maharashtra, India, Maharashtra
The imposing silhouette of Raigad Fort, etched against the Sahyadri mountain range, is a sight that commands reverence. Ascending via the ropeway, the sheer scale of the fortifications became immediately apparent. Unlike the granite behemoths of South India, Raigad’s laterite stone construction lends it a unique reddish-brown hue, a stark contrast to the verdant backdrop. The climb, even aided by the ropeway, instilled a sense of the strategic brilliance behind its location. One can only imagine the arduous journey undertaken by those who scaled it in centuries past. Stepping onto the Mahadarwaja, the main entrance, I was struck by the robust simplicity of its design. The absence of elaborate carvings, so characteristic of South Indian temple gateways, highlighted the fort's primarily defensive function. The massive basalt pillars flanking the entrance, however, hinted at a degree of ceremonial importance. The remnants of the once-formidable wooden doors, reinforced with iron studs, spoke volumes about the fort's resilience against sieges. The layout of the fort, spread across a plateau, is a testament to meticulous planning. The strategically placed granaries, water cisterns, and armories revealed a deep understanding of logistical necessities. The ruins of the market area, though overgrown, allowed me to visualize the bustling life that once thrived within these walls. The royal mint, with its surprisingly sophisticated equipment, offered a glimpse into the economic prowess of the Maratha empire. The Jagdishwar Temple, dedicated to Lord Shiva, stands as a poignant reminder of Chhatrapati Shivaji Maharaj's devout faith. While smaller and simpler than the grand temples of the South, its location within the fort complex underscored the integration of religious and secular life. The basalt construction of the temple, distinct from the laterite used for the fort walls, suggested that it might have pre-dated the fort itself, possibly repurposed and incorporated into the larger complex. The highlight of my visit was undoubtedly the Meghadambari, the royal palace. While only the foundations and a few walls remain, the sheer scale of the structure is awe-inspiring. I could almost picture the grandeur of the court, the vibrant tapestries, and the echoes of important discussions that once filled these halls. The panoramic view from the palace site, encompassing the surrounding valleys and hills, was breathtaking. It was easy to see why Shivaji Maharaj chose this location for his capital – a vantage point offering both strategic advantage and unparalleled natural beauty. One aspect that particularly intrigued me was the sophisticated water management system. The numerous rock-cut cisterns, strategically placed to collect rainwater, showcased a remarkable understanding of hydraulic engineering. This efficient system ensured a continuous supply of water, crucial for sustaining a large population within the fort, especially during prolonged sieges. The presence of several smaller fortifications and watchtowers scattered across the plateau further emphasized the emphasis on defense. The ingenious use of the natural terrain, incorporating cliffs and steep slopes into the defensive strategy, was a testament to the military acumen of the Maratha architects. Raigad Fort is more than just a historical monument; it's a living testament to the vision and resilience of Chhatrapati Shivaji Maharaj. While the grandeur of the South Indian temples I'm accustomed to is absent, the stark beauty and strategic brilliance of Raigad offer a different kind of architectural marvel. It's a place that resonates with history, echoing the footsteps of warriors, kings, and the everyday people who once called this fort their home. My visit to Raigad was not just a journey through time; it was an immersive experience that left me with a profound appreciation for the ingenuity and fortitude of the Maratha empire.
Fort
Maratha Period
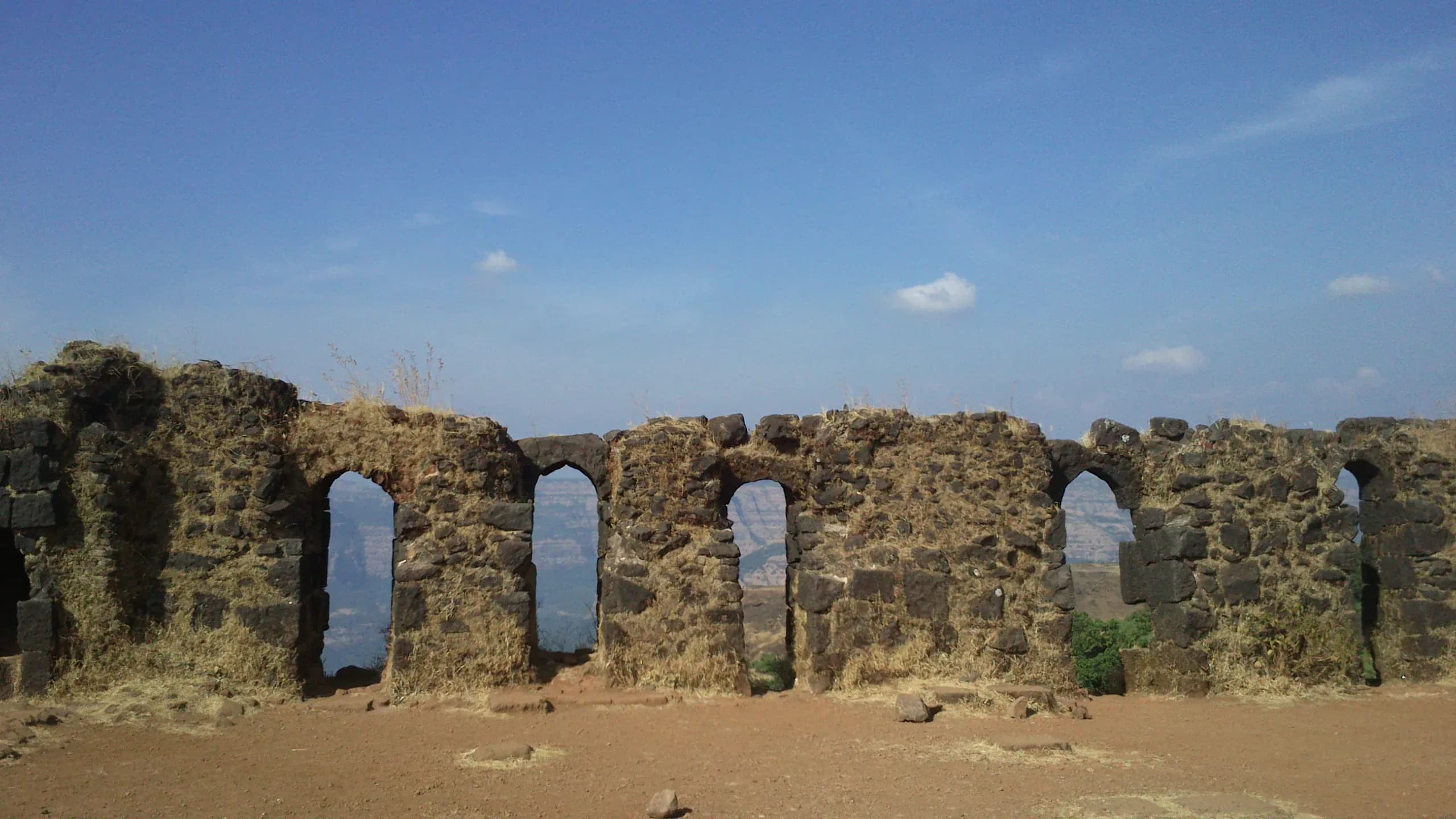
Featured
80% Documented
Raigarh Fort, Raigarh, Raigarh (496001), Chhattisgarh, India, Chhattisgarh
The imposing silhouette of Raigarh Fort, rising from the Chhattisgarh plains, has always held a particular allure for me. Having explored countless forts across North India, I was eager to experience this lesser-known gem, and it certainly didn't disappoint. The sheer scale of the fort, sprawling across 15 acres, is immediately striking. Unlike the sandstone and marble structures I’m accustomed to in Rajasthan, Raigarh Fort is predominantly built of laterite bricks, lending it a distinctive reddish-brown hue that seems to absorb the intense Chhattisgarh sun. My ascent began through the imposing main gate, the "Maha Darwaza." The intricate carvings, though weathered by time and the elements, hinted at a rich history. The gate’s archway, framed by sturdy bastions, felt like a portal to another era. As I stepped inside, I was greeted not by the usual tourist throngs, but by a palpable sense of tranquility. Local children played cricket in the open spaces, their laughter echoing against the ancient walls, while a few families enjoyed picnics under the shade of sprawling trees. This organic integration of the fort into the daily lives of the community was truly heartwarming. The fort's layout is a fascinating blend of military pragmatism and royal grandeur. The outer walls, punctuated by strategically placed bastions and watchtowers, speak volumes about the fort's defensive capabilities. I climbed one of these towers, the "Budha Talaab Burj," and was rewarded with a panoramic view of the surrounding countryside, the Kelo river snaking its way through the landscape. It was easy to imagine sentries keeping vigil from this vantage point centuries ago, scanning the horizon for potential threats. Within the fort walls, the remnants of palaces, temples, and administrative buildings offer glimpses into the lives of the rulers who once called this place home. The "Raj Mahal," or Royal Palace, though now in ruins, still retains an aura of majesty. I could almost picture the opulent courtyards, bustling with activity, and the grand durbars held within its walls. The intricate carvings on the remaining pillars and doorways showcased a blend of local and Mughal architectural influences, a testament to the region's diverse cultural heritage. One of the most intriguing aspects of Raigarh Fort is its network of underground tunnels. Local legends speak of secret passages leading to hidden chambers and escape routes. While many of these tunnels are now inaccessible, I was able to explore a short section. The cool, damp air and the low-hanging ceilings created an almost claustrophobic atmosphere, adding a touch of mystery to the experience. The "Kamakhya Temple," perched atop the highest point within the fort, is another highlight. Dedicated to the tantric goddess Kamakhya, the temple attracts devotees from across the region. The climb to the temple is steep, but the breathtaking views from the summit make it well worth the effort. Standing there, amidst the ancient stones, I felt a profound sense of connection to the past. My visit to Raigarh Fort wasn't just about exploring its architectural marvels; it was about experiencing a slice of Chhattisgarh's rich history and culture. Unlike the more heavily touristed forts of North India, Raigarh Fort retains an authentic, unpolished charm. It’s a place where history whispers from every crumbling wall and echoes in every deserted courtyard. It’s a place that deserves to be discovered, explored, and cherished. And for me, it stands as a testament to the enduring power of the past to captivate and inspire.
Fort
Maratha Period
Featured
80% Documented
Kavlem, Ponda, Goa (403401), Goa, India, Goa
The humid Goan air, thick with the scent of incense and marigolds, clung to me as I ascended the sweeping laterite steps leading to the Shri Shantadurga Temple in Kavlem. Having spent years immersed in the sandstone grandeur of Rajasthan's forts and palaces, I was curious to see how this Goan temple, dedicated to the Goddess of Peace, would compare. The difference was immediate and striking – a shift from the arid, imposing structures of my home state to a serene, almost ethereal white edifice nestled amidst lush greenery. The temple complex, a sprawling expanse enclosed by high walls, felt like a world apart from the bustling activity just beyond its gates. A large, rectangular water tank, or *pushkarini*, lay before the main temple, its still surface reflecting the temple’s pristine facade. This element, so rare in Rajasthan’s desert landscape, immediately established a sense of tranquility. The temple itself, a harmonious blend of Indo-Portuguese architectural styles, stood as a testament to Goa's rich and layered history. The whitewashed walls, a stark contrast to the vibrant colours I’m accustomed to, exuded a sense of calm purity. The pyramidal roof, tiled in the distinctive terracotta style common in Goa, was crowned with a simple yet elegant golden *kalash*. Stepping inside the main prayer hall, or *sabhamandap*, I was struck by the relative simplicity of the interior. Unlike the ornately carved interiors of Rajasthan's temples, the focus here was on the deity. The silver palanquin of Shri Shantadurga, adorned with fresh flowers, held centre stage. The air was thick with the murmur of prayers and the rhythmic clang of bells, creating an atmosphere of quiet devotion. Intriguingly, the temple's pillars, while lacking the intricate carvings of Rajasthani structures, displayed a unique blend of styles. I noticed subtle European influences in the form of decorative motifs, a testament to the Portuguese presence in Goa. These details, though understated, spoke volumes about the cultural exchange that shaped this region. Moving beyond the main temple, I explored the surrounding complex. The smaller shrines dedicated to other deities, the sprawling gardens, and the old *deepstambha* (lamp tower) all added to the temple's serene atmosphere. The *deepstambha*, in particular, caught my attention. While Rajasthan boasts towering *deepstambhas* adorned with intricate sculptures, this one was more modest in size, yet equally evocative. Its simple, elegant design, illuminated by flickering oil lamps, created a captivating play of light and shadow. One aspect that truly fascinated me was the temple’s location. Unlike many Rajasthani temples perched atop hills or nestled within fortified cities, Shri Shantadurga Temple is situated on a plateau surrounded by verdant rice paddies. This setting, so different from the rugged landscapes I’m familiar with, contributed to the temple’s peaceful aura. The gentle rustling of palm trees and the distant calls of birds replaced the desert winds, creating a symphony of nature that enhanced the spiritual experience. As I descended the steps, leaving the temple complex behind, I couldn't help but reflect on the contrasts I had witnessed. The Shri Shantadurga Temple, with its serene white facade, tranquil setting, and subtle blend of architectural styles, offered a unique perspective on temple architecture and worship. It was a refreshing departure from the grandeur and opulence of Rajasthan's temples, a testament to the diversity and richness of India's cultural tapestry. The experience underscored the fact that spirituality can find expression in myriad forms, each beautiful and profound in its own way.
Temple
Maratha Period
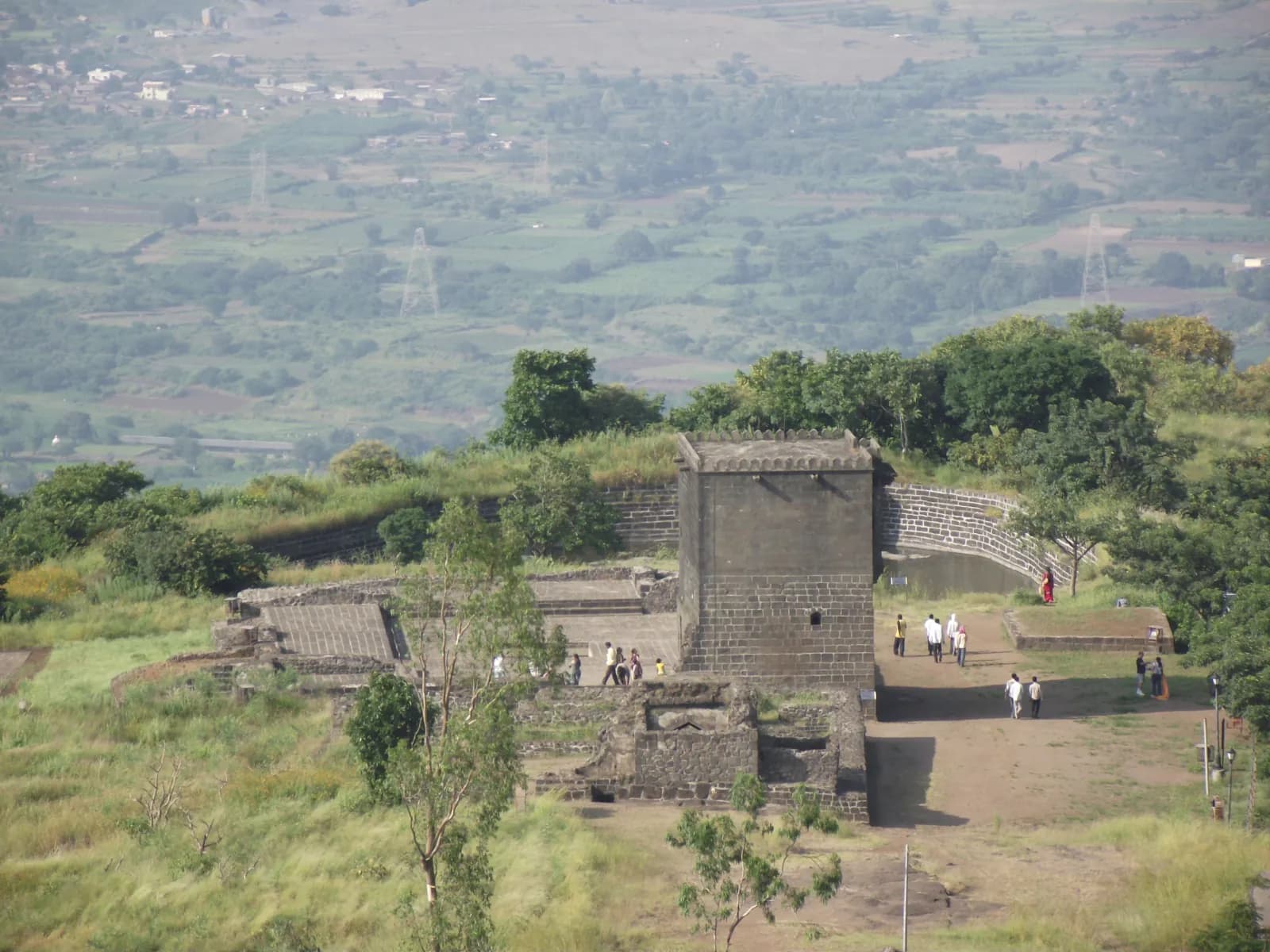
Featured
80% Documented
Shivneri Fort, Junnar (410502), Pune, Maharashtra, India, Maharashtra
The imposing basalt ramparts of Shivneri Fort, rising dramatically from the Deccan plateau, held me captivated from the moment I arrived in Junnar. Having spent years immersed in the granite wonders of South Indian temple architecture, I was eager to experience this different, yet equally compelling, facet of India's heritage. The fort, a formidable military stronghold for centuries, offered a fascinating glimpse into a world shaped by strategic necessities rather than the spiritual aspirations that drove the Dravidian temple builders. The ascent to the fort itself was an experience. The winding path, carved into the rock, felt like a journey back in time. Unlike the elaborate gopurams and mandapas I was accustomed to, the entrance to Shivneri was a study in practicality. The fortifications, though lacking the ornate carvings of southern temples, possessed a raw beauty, their strength evident in the sheer thickness of the walls and the clever placement of bastions. The strategically positioned 'Shivai Devi' and 'Maha Darwaja' gates, with their sturdy wooden doors reinforced with iron, spoke volumes about the fort's defensive history. Within the fort walls, a different world unfolded. The rugged terrain enclosed a surprisingly self-sufficient community. Water tanks, carved meticulously into the rock, showcased impressive water management techniques, a stark contrast to the temple tanks of the south, which often served ritualistic purposes as well. The 'Badami Talav,' with its intricate stepped sides, was a particularly striking example. The granaries, built to withstand sieges, were another testament to the fort's pragmatic design. The architectural style within the fort was a blend of various influences. While the overall structure was dictated by military needs, glimpses of later architectural embellishments were visible, particularly in the residential areas. The 'Shivai Mata Mandir,' where Chhatrapati Shivaji Maharaj was born, held a special significance. While simpler than the grand temples of the south, it possessed a quiet dignity, its stone construction echoing the fort's overall aesthetic. The carvings on the pillars and lintels, though less intricate than the temple sculptures I was familiar with, displayed a distinct local style. One of the most striking features of Shivneri Fort was its integration with the natural landscape. The architects had skillfully utilized the natural contours of the hill, incorporating the rock formations into the fort's defenses. This symbiotic relationship between architecture and nature was a recurring theme, reminding me of the hilltop temples of South India, where the natural surroundings often played a crucial role in the temple's design and symbolism. Exploring the 'Ambarkhana,' the grain storage, and the 'Kalyan Buruj,' I couldn't help but compare the ingenuity of the Maratha military architects with the temple builders of the south. While the latter focused on creating spaces that inspired awe and devotion, the former prioritized functionality and defense. The lack of elaborate ornamentation at Shivneri, however, did not diminish its architectural merit. The fort's strength lay in its simplicity and its seamless integration with the landscape. My visit to Shivneri Fort was a powerful reminder that architectural brilliance can manifest in diverse forms. While my heart remains deeply connected to the ornate temples of South India, the stark beauty and strategic ingenuity of Shivneri Fort offered a valuable new perspective on India's rich architectural heritage. The echoes of history resonated within those basalt walls, narrating tales of resilience, strategy, and a deep connection to the land. It was an experience that broadened my understanding of Indian architecture and left me with a profound appreciation for the diverse expressions of human ingenuity.
Fort
Maratha Period
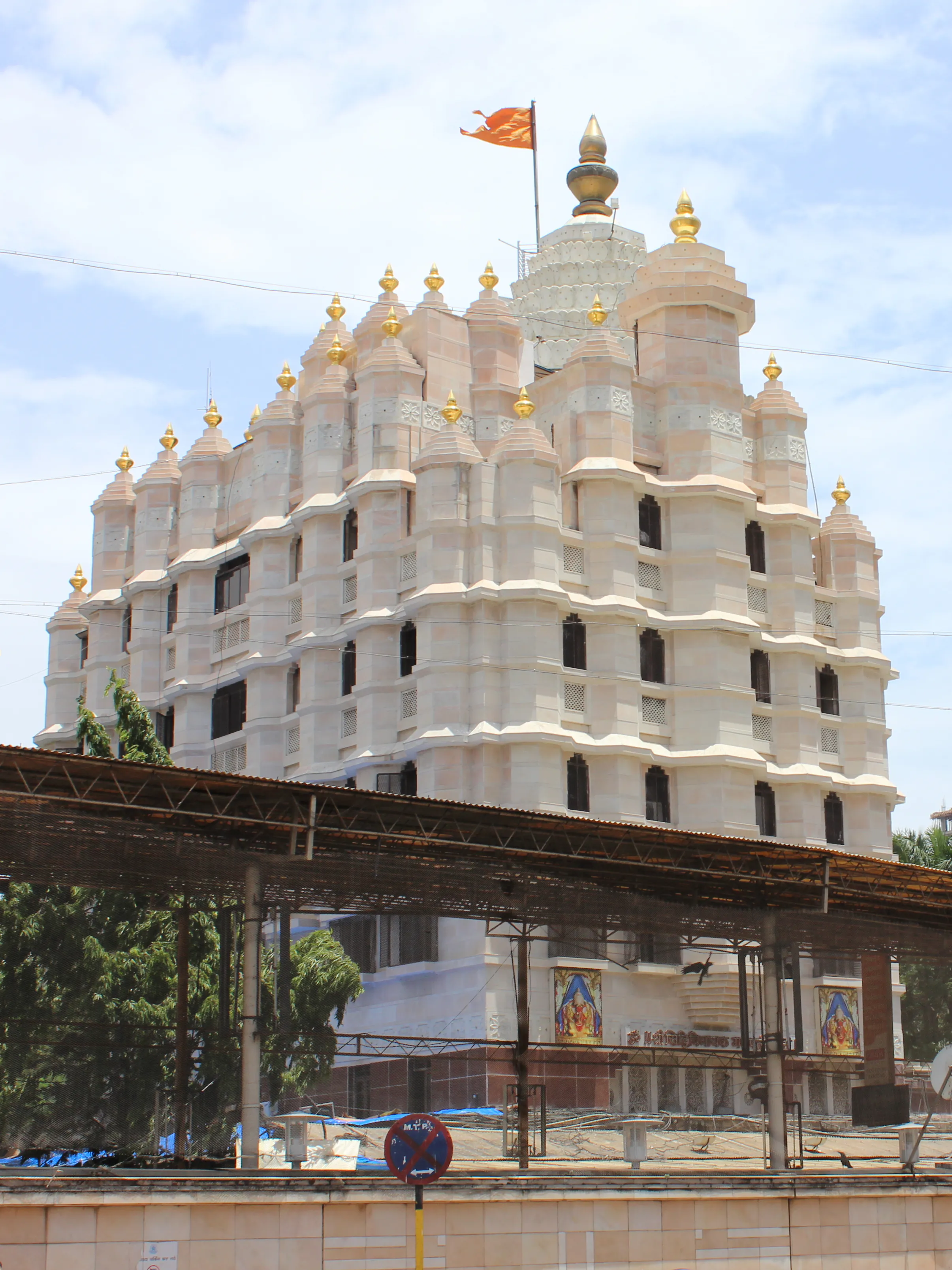
Featured
80% Documented
Prabhadevi Road, Prabhadevi, Mumbai (400028), Maharashtra, India, Maharashtra
The air crackles with a palpable energy, a blend of devotion and anticipation, as I step through the towering gateway of the Shree Siddhivinayak Ganapati Mandir. This isn't just another temple on my list of 500+ documented sites; it’s a living, breathing entity, pulsating with the heartbeats of thousands of devotees who flock here daily. Located in Prabhadevi, Mumbai, this sacred space dedicated to Lord Ganesha transcends its physical form and becomes a conduit to faith. The first thing that strikes me, even amidst the throngs of people, is the relatively modest scale of the main structure. Unlike some of the sprawling temple complexes I’ve encountered across India, Siddhivinayak retains a sense of intimacy. The main wooden doors, intricately carved with images of Ashtavinayak (eight manifestations of Ganesha), serve as a portal to the inner sanctum. The carvings, though weathered by time and touch, retain a remarkable clarity, a testament to the craftsmanship of a bygone era. Inside, the atmosphere shifts. The cacophony of the city fades, replaced by the rhythmic chanting of mantras and the clang of bells. The sanctum sanctorum, a small chamber bathed in soft light, houses the revered black stone idol of Lord Ganesha. It’s a surprisingly small idol, barely two feet tall, adorned with vibrant silks and garlands. Yet, the power it emanates is undeniable. I’ve photographed countless deities across India, but the aura surrounding this particular idol is unique; it’s a tangible energy that seems to resonate with the collective faith of the devotees. The temple’s architecture is a fascinating blend of traditional Maharashtrian and colonial influences. The main structure is built of black stone, a stark contrast to the vibrant colours of the surrounding decorations. The shikhara, the towering structure above the sanctum, is relatively recent, added in the early 20th century. It’s adorned with intricate carvings and gold plating, a testament to the temple’s growing prosperity over the years. I noticed the subtle integration of wooden elements within the predominantly stone structure, particularly in the mandap (prayer hall), which lends a warmth and earthiness to the space. Beyond the main shrine, the temple complex houses smaller shrines dedicated to other deities, including Hanuman and Annapurna. These spaces, though less crowded, offer a quiet respite from the intensity of the main sanctum. I spent some time observing the intricate tile work on the floors, depicting various mythological scenes. These details, often overlooked in the rush of devotion, speak volumes about the artistic sensibilities of the artisans who contributed to the temple’s construction. What truly sets Siddhivinayak apart, however, is not just its architecture or the revered idol, but the sheer diversity of its devotees. I witnessed a microcosm of Indian society within these walls – people from all walks of life, different castes, creeds, and economic backgrounds, united by their shared faith. I saw a businessman in a crisp suit standing next to a labourer in worn clothes, both offering their prayers with equal fervour. This melting pot of humanity, bound together by a common thread of devotion, is a powerful testament to the unifying power of faith. As I prepared to leave, I paused to capture one last image – the setting sun casting a golden glow on the temple’s façade, silhouetting the devotees against the darkening sky. It was a moment of quiet reflection, a reminder that beyond the tangible beauty of the architecture and the palpable energy of faith, Siddhivinayak represents something far greater – a timeless connection between humanity and the divine. It's a connection I’ve witnessed in countless sacred spaces across India, but one that resonates with particular intensity within the hallowed walls of this Mumbai landmark.
Temple
Maratha Period

Featured
80% Documented
There are multiple Shri Devi Mandirs in Panipat. Please specify which one you're looking for. Without further information, I cannot provide a complete address., Haryana
The midday sun beat down on Panipat, casting long shadows across the dusty plains, but within the cool confines of the Shri Devi Mandir, a different kind of energy pulsed. Having explored the basalt-carved wonders of Maharashtra’s caves and the intricate details of its countless temples, I arrived at this North Indian shrine with a keen eye for comparison, and I wasn't disappointed. The Shri Devi Mandir, dedicated to the goddess Bhadrakali, offers a distinct experience, a testament to a different architectural idiom and a unique spiritual resonance. The temple complex is surprisingly expansive, a sprawling network of courtyards, shrines, and halls. Unlike the often vertically oriented temples of the Deccan plateau, this structure embraces horizontality. Low-slung buildings, painted in vibrant shades of saffron, ochre, and white, surround the central sanctum. The main entrance, a towering gateway adorned with intricate carvings of deities and floral motifs, immediately sets the tone. The carvings, though weathered by time, retain a remarkable clarity, showcasing a blend of Mughal and Rajput influences – a testament to the region's rich history. Stepping through the gateway felt like crossing a threshold into another world. The clamor of the city faded, replaced by the soft murmur of chants and the clanging of bells. The courtyard, paved with smooth, cool stone, offered a welcome respite from the heat. Devotees moved with a quiet reverence, their faces etched with devotion. I observed the subtle differences in their rituals compared to those I’d witnessed back home – the way they offered flowers, the specific mantras they chanted, the distinct aroma of incense that hung heavy in the air. The main shrine, housing the idol of Shri Devi, is a relatively small structure, but its simplicity is its strength. The deity, depicted in a fierce yet benevolent form, is adorned with vibrant garments and elaborate jewelry. The air within the sanctum vibrated with a palpable energy, a feeling of concentrated devotion that transcended the physical space. I spent a few moments simply observing the interplay of light and shadow on the idol, the flickering flames of the oil lamps, and the expressions of quiet contemplation on the faces of the devotees. What struck me most about the Shri Devi Mandir was its accessibility. Unlike some of the more ancient temples I've visited, where a certain formality and distance are maintained, this temple felt remarkably inclusive. People from all walks of life, young and old, rich and poor, mingled freely, united in their reverence for the goddess. I saw families sharing prasad, children playing in the courtyards, and elderly devotees lost in quiet prayer. This sense of community, of shared faith, was truly heartwarming. Beyond the main shrine, the complex houses several smaller shrines dedicated to other deities, each with its own unique character. I explored these smaller spaces, noting the variations in architectural style and the different iconography. One shrine, dedicated to Lord Shiva, featured a striking lingam carved from black stone, while another, dedicated to Lord Hanuman, was adorned with vibrant murals depicting scenes from the Ramayana. As I wandered through the complex, I couldn't help but reflect on the power of faith and the diverse ways in which it manifests itself across India. From the rock-cut caves of Ajanta and Ellora to the towering gopurams of Tamil Nadu, and now to the humble yet vibrant Shri Devi Mandir in Panipat, each sacred space offers a unique window into the rich tapestry of Indian spirituality. This temple, with its blend of architectural styles, its palpable sense of devotion, and its inclusive atmosphere, left a lasting impression, reminding me that the essence of faith transcends geographical boundaries and architectural forms.
Temple
Maratha Period
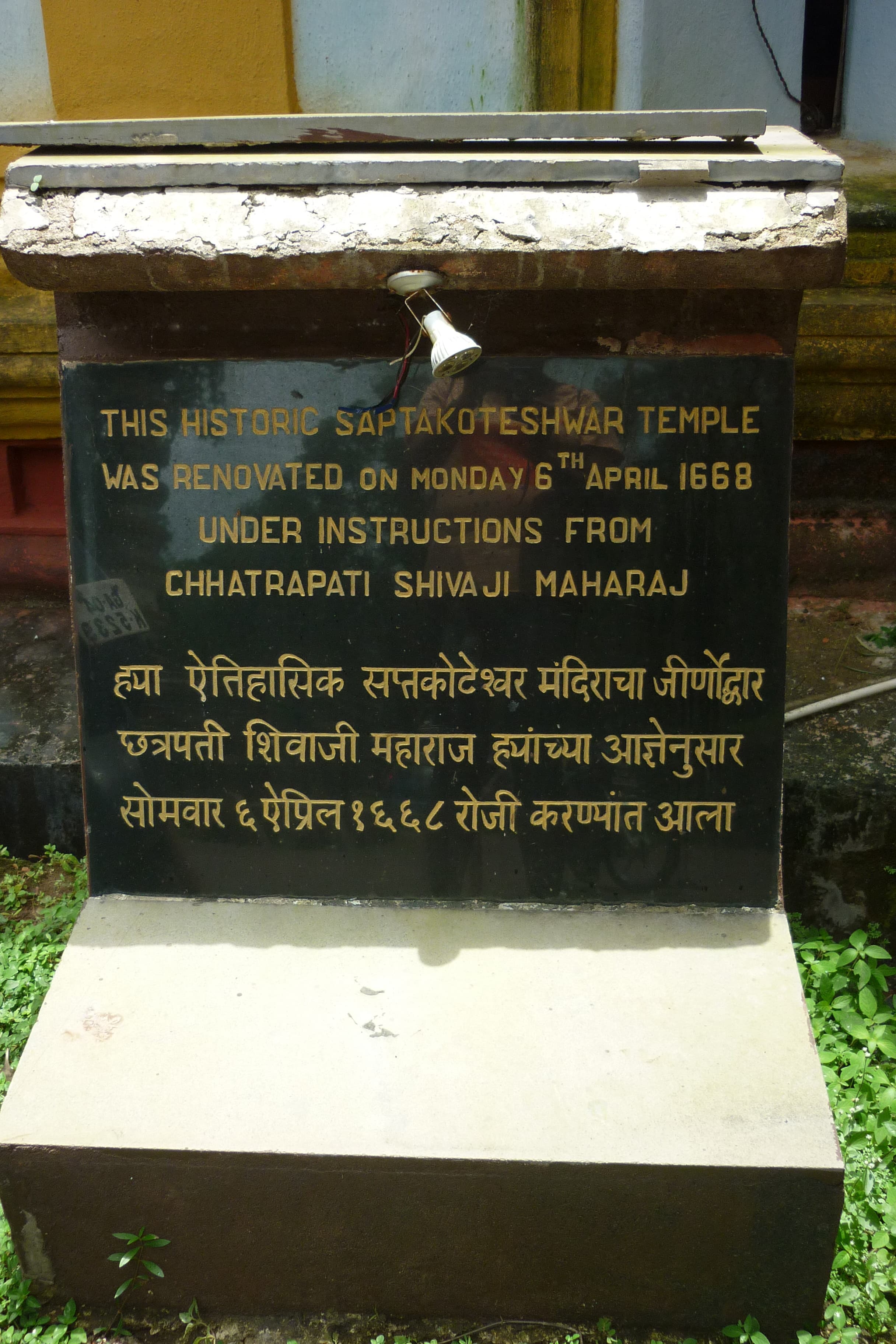
Featured
Narve, Bicholim, Goa (403505), Goa, India, Goa
The humid Goan air, thick with the scent of incense and marigolds, clung to me as I stepped through the imposing gateway of the Shri Saptakoteshwar Temple in Narve. Having explored the intricate temple architecture of North India extensively, I was eager to see how this Goan gem, dedicated to Lord Shiva, compared. The temple, nestled amidst lush greenery, presented a striking contrast to the sun-drenched beaches Goa is renowned for. Its stark white walls, punctuated by vibrant splashes of colour from the fluttering prayer flags and the devotees’ attire, exuded a sense of serene power. The first thing that struck me was the distinct lack of the ornate carvings and towering *shikharas* so characteristic of North Indian temples. Instead, the Saptakoteshwar Temple showcased a simpler, yet equally compelling architectural style. The influence of the Portuguese colonial era was evident in the clean lines and the symmetrical structure, reminiscent of a neoclassical European building. Yet, the temple retained its distinct Hindu identity. The sloping tiled roof, the *deepstambha* (lamp tower) standing tall at the entrance, and the intricate carvings adorning the wooden doors, all whispered tales of ancient traditions and unwavering faith. I walked through the main courtyard, the smooth, cool stone beneath my feet a welcome respite from the midday heat. The central shrine, housing the *lingam* of Lord Shiva, was the focal point, drawing devotees in a steady stream. The air hummed with the rhythmic chanting of prayers, creating an atmosphere of profound reverence. I observed the rituals, fascinated by the blend of Hindu traditions and local Goan customs. The offering of coconuts, the lighting of lamps, and the application of *kumkum* on the foreheads – each act was imbued with a deep spiritual significance. The temple complex also housed smaller shrines dedicated to other deities, each with its own unique charm. I spent some time exploring these, admiring the intricate details of the sculptures and the vibrant colours of the murals. One particular shrine, dedicated to Lord Ganesha, caught my attention. The elephant-headed deity, carved from a single block of black stone, radiated an aura of gentle wisdom and playful energy. Beyond the spiritual significance, the Saptakoteshwar Temple also holds historical importance. Originally built in the 12th century by the Kadamba dynasty, it was later destroyed by the Portuguese. The current structure, rebuilt in the 18th century by the Maratha ruler Chhatrapati Shahu, stands as a testament to the resilience of faith and the enduring power of cultural heritage. This layered history added another dimension to my experience, making it more than just a visit to a religious site. As I sat on a stone bench in the courtyard, letting the tranquility of the temple wash over me, I reflected on the unique blend of architectural styles and cultural influences that had shaped this sacred space. The Saptakoteshwar Temple was not just a place of worship; it was a living testament to Goa's rich and complex history, a melting pot of traditions, and a beacon of spiritual devotion. It offered a fascinating glimpse into the cultural tapestry of Goa, distinct from the vibrant beaches and bustling markets, yet equally captivating. Leaving the temple, I carried with me not just the scent of incense and marigolds, but also a deeper understanding of the spiritual heart of Goa.
Temple
Maratha Period
Related Collections
Discover more heritage sites with these related collections
Explore More Heritage
Dive into the research. All 28 sites with architectural surveys, historical documentation, conservation reports, bibliographies, and downloadable data. Perfect for dissertations, publications, or just satisfying deep curiosity about medieval engineering.