Kakatiya Architecture Style Architecture in Telangana
This collection documents 9 heritage sites across telangana, representing profound expressions of Hindu civilization's architectural and spiritual heritage. These monuments exemplify the kakatiya architecture style architectural tradition, with some maintaining unbroken traditions spanning millennia. Our comprehensive documentation, developed in collaboration with Archaeological Survey of India archaeologists, conservation specialists, and scholarly institutions, preserves not merely physical structures but the sacred geometry, cosmological symbolism, and ritual spaces central to Dharmic worship. acknowledging their universal significance to human civilization. Through royal patronage and community devotion, these structures embody the timeless principles of Hindu cultural heritage, connecting contemporary devotees to ancient traditions through stone, sculpture, and sacred spaces that continue to inspire reverence and wonder.
9 Sites Found
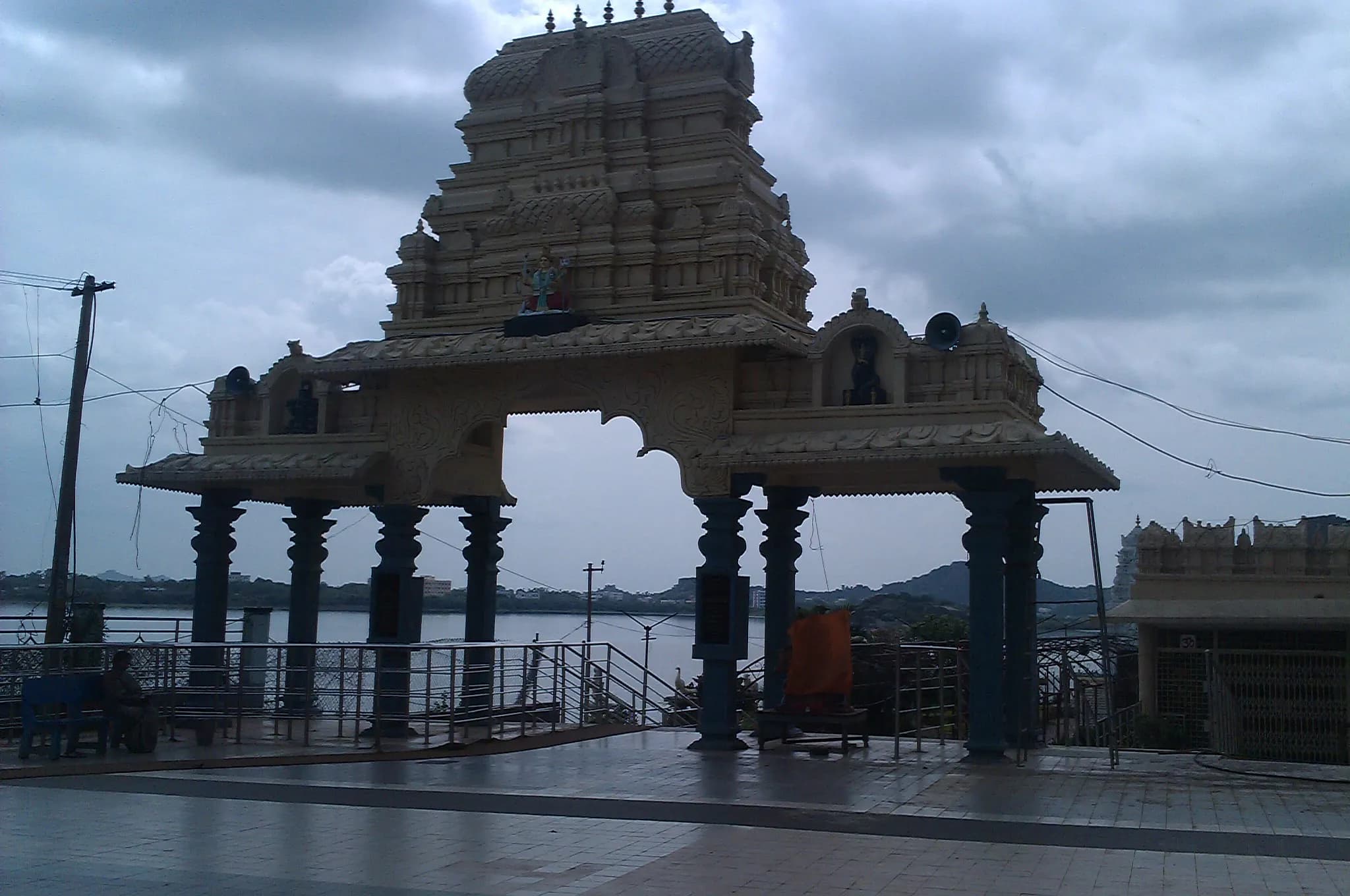
Near Warangal's Bhadrakali Lake, the Bhadrakali Temple's imposing granite gateway offers a glimpse into the Kakatiya dynasty's reign ([1]). Dedicated to Bhadrakali, a fierce form of Durga, the temple emanates a powerful spiritual aura ([2]). Unlike the towering gopurams (gateway towers) typical of South Indian temples, the entrance here maintains a more understated presence, directing attention inward towards the deity ([3]). Kakatiya Dravida architectural style is evident throughout the temple, dating back to 625 CE, during the 7th century ([4]). Granite and sandstone blocks, meticulously carved, exemplify the Kakatiya craftsmanship ([5]). Intricate carvings adorning the walls depict various deities and scenes drawn from Hindu mythology ([6]). These narrative panels resonate with a palpable energy, mirroring the goddess's dynamic power ([7]). Within the Garbhagriha (Sanctum), the black stone idol of Bhadrakali embodies her formidable nature, brandishing weapons and echoing Warangal's rich history ([8]). During the Kakatiya period, temple construction adhered to Dravidian principles, featuring a square Garbhagriha (sanctum sanctorum), an antarala (vestibule), and a pillared Mandapa (Pillared Hall) ([9]). Remnants of a larger temple complex suggest its former grandeur ([10]). Stone platforms and foundations demonstrate the enduring construction techniques employed by the Kakatiyas ([11]). Historical accounts indicate that the temple suffered damage during the Tughlaq invasions ([12]). The integration of Bhadrakali Lake with the temple rituals enhances the overall spiritual ambiance ([13]). This sacred site stands as a symbol of resilience and unwavering faith ([14]). The sculptural articulation of the walls further exemplifies the Kakatiya's distinctive architectural style ([15]).
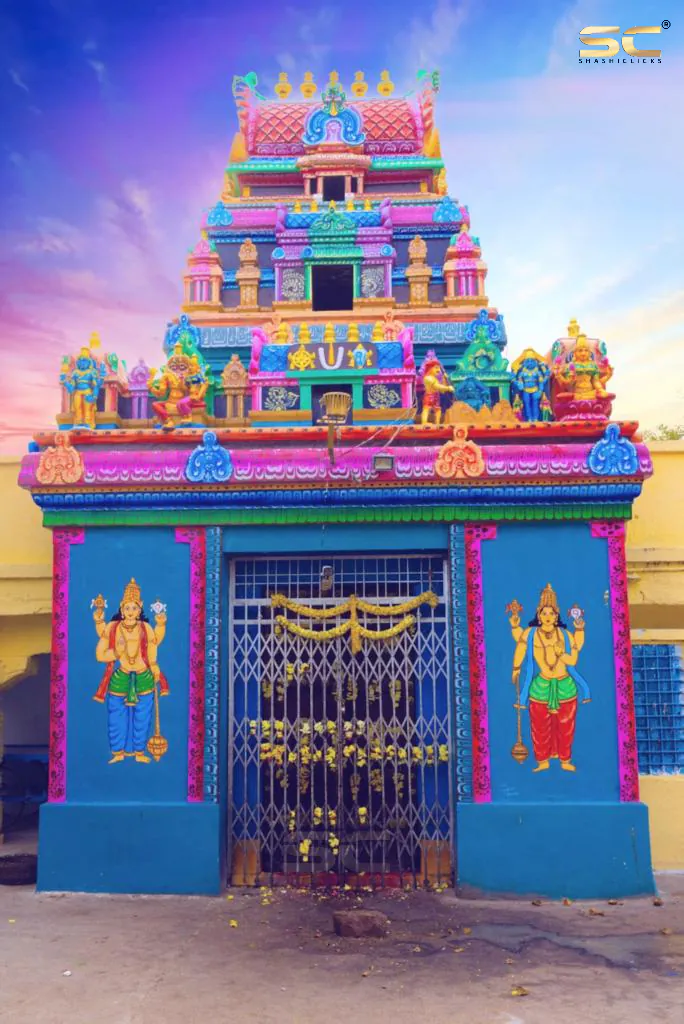
Nestled in the Ranga Reddy district near Hyderabad, the Chilkur Balaji Temple, also known as "Visa Balaji," showcases a distinctive Dravidian architectural style dating back to the 14th century ([1][2]). During the Vijayanagara period, the temple was erected using granite, mortar, concrete, wood, and tiles ([3]). Though specific textual references are currently undocumented, Vastu Shastra principles, the ancient Indian science of architecture, likely influenced its design. In contrast to more elaborate gopurams (temple towers) found elsewhere, the temple's exterior is relatively modest ([4]). Within the Garbhagriha (Sanctum), devotees worship Lord Venkateswara, seeking blessings, particularly for visa aspirations ([5]). Intricate carvings embellish the walls, adding to the sacred ambiance, though they are less elaborate compared to other Dravidian temples. Furthermore, the patronage of Kakatiya Dynasty feudatories enriches its historical significance ([1]). The temple's unique ritual of pradakshinas (circumambulations) underscores its distinct traditions. Stone platforms and foundations exemplify the enduring construction techniques prevalent during the Vijayanagara era. The temple's simplicity and lack of commercialism distinguish it, fostering a more direct spiritual connection. Furthermore, the modest appearance and the fervent prayers of devotees contribute to a powerful spiritual atmosphere, reflecting the region's rich cultural heritage ([3][4]). The pyramidal towers are a testament to the Dravidian style, while the ornate carvings subtly narrate tales from Hindu scriptures ([6]). The use of locally sourced granite highlights the resourcefulness of the Vijayanagara artisans ([7]). The temple stands as a beacon of faith, drawing visitors with its unpretentious charm and deep-rooted traditions ([8]).
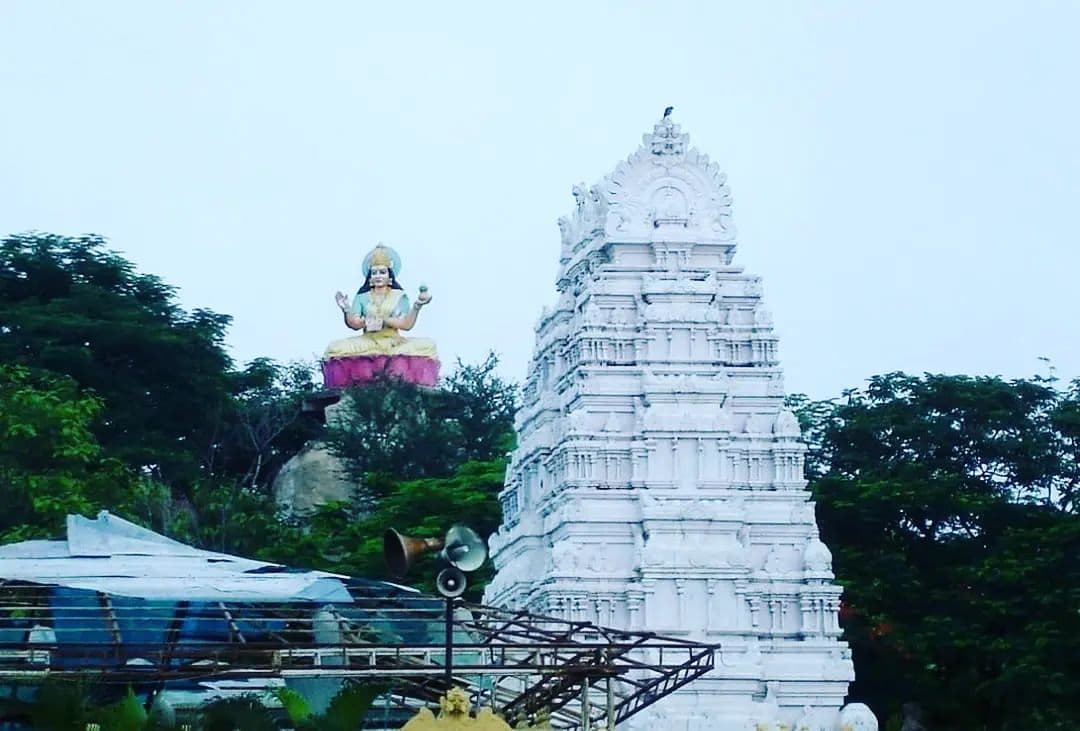
The melodic chanting of Vedic hymns hung heavy in the air, a palpable presence that wrapped around me as I stepped into the courtyard of the Gnana Saraswathi Temple in Basar. Having explored countless temples across North India, I’d arrived with a seasoned eye, ready to dissect and appreciate the nuances of this southern shrine dedicated to the goddess of knowledge. The energy here, however, was distinctly different, a vibrant hum that resonated with the scholarly pursuits it championed. Located on the banks of the Godavari River, the temple complex felt ancient, its stones whispering tales of centuries past. Unlike the towering, ornate structures I was accustomed to in the north, the architecture here was more subdued, yet no less compelling. The main temple, dedicated to Goddess Saraswathi, is relatively small, its entrance guarded by a modest gopuram. The simplicity, however, belied the temple's significance. Inside, the deity, adorned in vibrant silks and glittering jewels, held a captivating presence. She wasn't depicted as the fierce, warrior goddess often seen in North India, but rather as a serene embodiment of wisdom and learning, a subtle yet powerful distinction. Adjacent to the Saraswathi temple stands a shrine dedicated to Lakshmi, the goddess of wealth, and a little further, one for Kali, the goddess of power. This trinity, housed within the same complex, spoke volumes about the interconnectedness of knowledge, prosperity, and strength, a philosophy deeply embedded in Indian thought. What truly set the Gnana Saraswathi Temple apart was the palpable emphasis on education. The temple is believed to be one of the three places where the Goddess Saraswathi manifested herself, the other two being Kashmir and Sringeri. This association with learning was evident everywhere. Students from across the region flocked to the temple, seeking blessings before exams. I witnessed families performing Aksharabhyasam, a sacred ceremony where children are initiated into the world of letters. The air thrummed with the quiet murmur of prayers and the rustle of palm leaves, a testament to the temple's continuing role as a centre of learning. The surrounding landscape further enhanced the temple's tranquil atmosphere. The Godavari River, flowing serenely beside the temple, added a layer of serenity to the already peaceful environment. The surrounding hills, dotted with lush greenery, provided a picturesque backdrop. I spent some time by the riverbank, watching the pilgrims take a holy dip, their faces reflecting a quiet devotion. One of the most intriguing aspects of the temple was the presence of a large number of ancient manuscripts, preserved within the temple complex. While I couldn't access them directly, the very knowledge of their existence added another layer of historical significance to the site. It spoke of a time when this temple served not just as a place of worship, but also as a repository of knowledge, a beacon of learning in the region. As I prepared to leave, I noticed a group of young children diligently practicing calligraphy on slates, their brows furrowed in concentration. It was a poignant reminder of the temple's enduring legacy, its continued relevance in a world increasingly driven by technology. The Gnana Saraswathi Temple wasn't just a place of worship; it was a living testament to the power of knowledge, a sanctuary where the pursuit of wisdom was celebrated and nurtured. My journey through North India had exposed me to countless architectural marvels and spiritual havens, but the Gnana Saraswathi Temple, with its unique blend of serenity and scholarly pursuit, left an indelible mark, a quiet echo of ancient wisdom resonating within me.
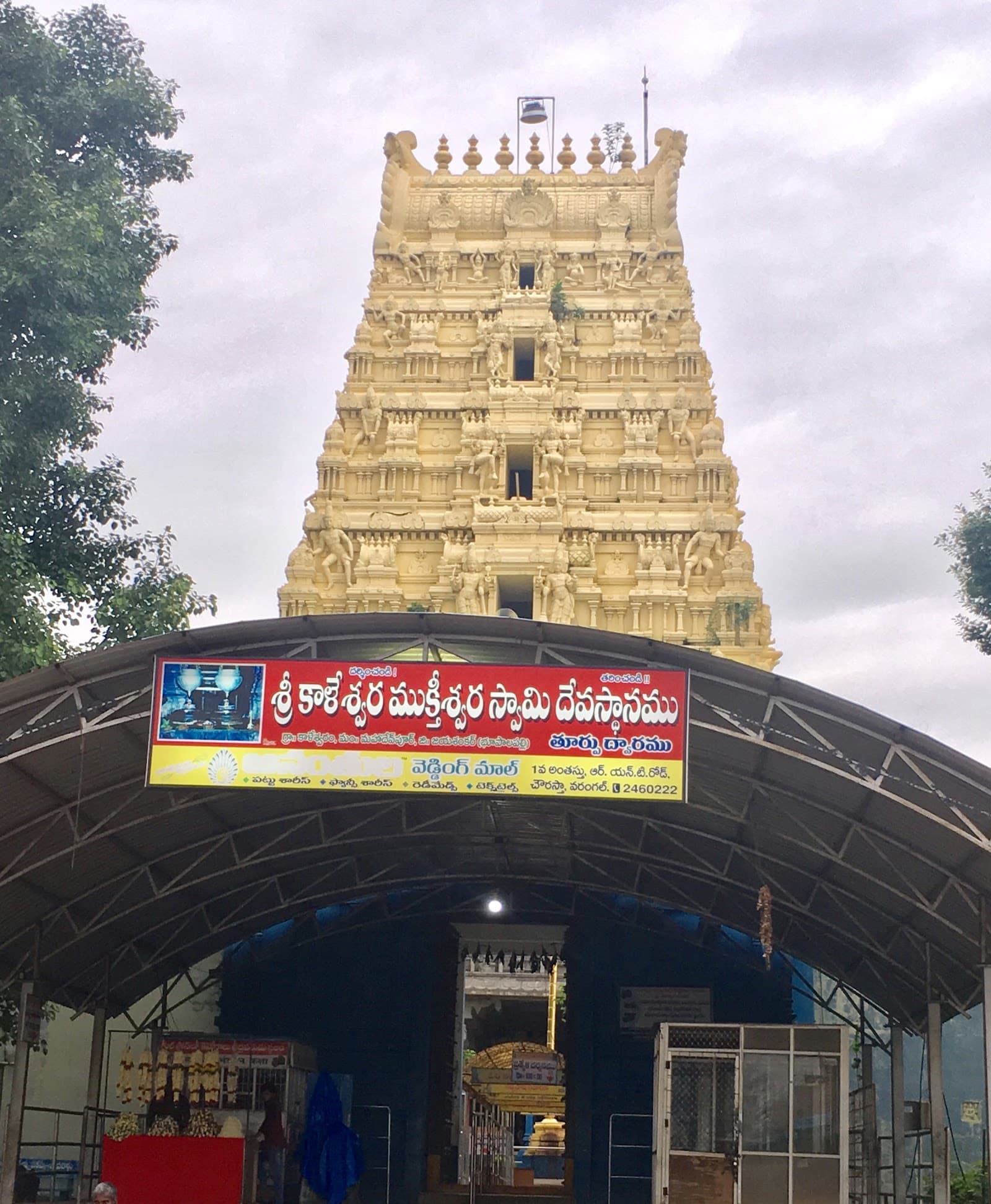
The confluence of three rivers – the Godavari, Pranahita, and the mythical Saraswati – creates a sacred landscape at Kaleshwaram, where the Kaleshwara Mukteswara Swamy Temple stands as a testament to centuries of devotion and architectural prowess. My recent visit to this Telangana temple left me awestruck by its scale and the intricate details woven into its fabric. The temple complex, recently renovated, sprawls across a vast area, a modern marvel built upon ancient foundations. While the new construction gleams with polished stone, the core sanctums retain the weathered charm of history. The primary deity, Lord Shiva, is worshipped here as Kaleshwara Mukteswara Swamy, a name that resonates with the liberating power of time and divine grace. The temple's layout follows a traditional South Indian pattern, with multiple concentric enclosures or *prakarams* leading to the central shrine. However, the sheer scale of these *prakarams* and the towering *gopurams* (gateways) that punctuate them set Kaleshwaram apart. The use of light-colored stone, predominantly granite, creates a sense of grandeur and purity, amplified by the meticulous carvings that adorn every surface. One of the most striking features of the temple is the intricate sculpture work. Unlike the narrative panels common in many South Indian temples, Kaleshwaram’s carvings focus predominantly on floral motifs, geometric patterns, and divine figures. I noticed a distinct influence of the Chalukyan style in the sculpted *yalis* (mythical beasts) and the elaborate scrollwork that frames doorways and niches. The pillars, too, are marvels of craftsmanship, each one uniquely carved with intricate designs that seem to defy gravity. I spent a considerable amount of time observing the subtle variations in the floral patterns, each petal and leaf rendered with astonishing precision. The main *gopuram*, soaring high above the surrounding landscape, is a breathtaking sight. Its multiple tiers, adorned with vibrant stucco figures of deities and celestial beings, create a powerful visual statement. While the vibrant colours of the stucco work contrast with the muted tones of the stone, they add a layer of dynamism to the overall aesthetic. This interplay of colour and texture, of old and new, is a recurring theme throughout the temple complex. Moving beyond the main shrine, I explored the smaller shrines dedicated to various deities within the complex. The shrine of Goddess Parvati, consort of Lord Shiva, is particularly noteworthy for its elegant simplicity. The smaller *gopuram* leading to this shrine features intricate carvings of female deities and celestial musicians, a testament to the reverence accorded to the feminine principle in Hindu cosmology. My visit to Kaleshwaram wasn't just about observing the architecture; it was an immersion in a living tradition. The temple was bustling with devotees, their chants and prayers creating a palpable sense of devotion. Observing the rituals, the offerings, and the interactions between the priests and the devotees provided a glimpse into the enduring power of faith. The temple, despite its recent renovation, felt deeply connected to the past, a bridge between generations of worshippers. The integration of modern amenities, such as well-maintained pathways, clean restrooms, and clear signage, enhances the visitor experience without detracting from the temple's spiritual aura. This careful balance between preservation and modernization is commendable. Kaleshwaram is more than just a temple; it's a cultural landmark, a testament to the architectural ingenuity and religious fervour of the region. It's a place where history whispers from ancient stones, where faith finds expression in vibrant rituals, and where the confluence of rivers mirrors the confluence of the past, present, and future. My experience at Kaleshwaram was profoundly enriching, leaving me with a deep appreciation for the rich tapestry of South Indian temple architecture and the enduring power of sacred spaces.
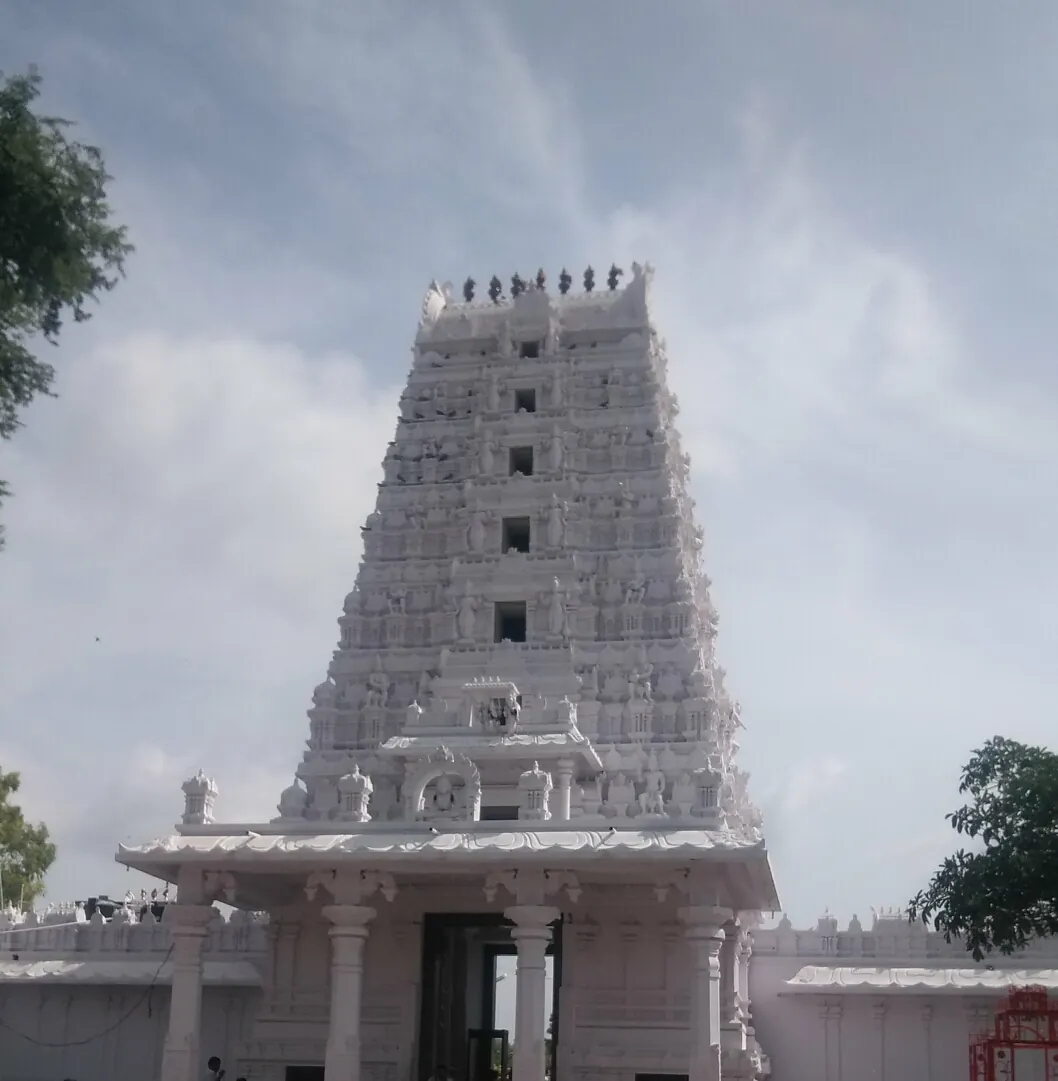
The air, thick with incense and the murmur of devotion, vibrated around me as I stepped into the courtyard of the Karmanghat Hanuman Temple. Located in the bustling heart of Hyderabad, this ancient shrine seemed to exist in a pocket of timeless serenity, a world away from the urban clamor just beyond its walls. The temple, dedicated to Lord Hanuman, is believed to date back to the 12th century during the Kakatiya dynasty, a fact whispered by the very stones that make up its structure. My gaze was immediately drawn upwards to the imposing gopuram, the monumental entrance tower that dominates the temple complex. Unlike the elaborately sculpted gopurams of South Indian temples, this one possessed a more restrained elegance. The brickwork, though weathered by centuries of sun and rain, retained a warm, earthy hue. Subtle carvings of deities and celestial beings peeked out from the brick surface, hinting at the rich narratives embedded within the temple’s architecture. Passing through the gopuram, I found myself in the main courtyard, a vibrant tapestry of activity. Devotees circumambulated the central shrine, their prayers mingling with the rhythmic chanting of priests. The central shrine, housing the imposing idol of Lord Hanuman, is a relatively simple structure, its grandeur stemming from the powerful spiritual energy that permeates the space. The idol itself, a magnificent depiction of the monkey god in a standing posture, is said to be self-manifested, adding to the temple's mystique. I spent some time observing the architectural details, tracing the lines of the pillars and cornices with my fingers. The influence of the Kakatiya style was evident in the stepped pyramidal roof of the shrine and the use of locally available granite and brick. While later additions and renovations, particularly from the Qutb Shahi period, are discernible, the core architectural vocabulary remains distinctly Kakatiyan. This blending of architectural styles across centuries provides a fascinating glimpse into the region's rich and layered history. One of the most striking features of the Karmanghat temple is the presence of a large tank, or *pushkarini*, located to the south of the main shrine. The tranquil waters of the tank, reflecting the temple’s silhouette, created a sense of peace and tranquility. Historically, these tanks played a crucial role in temple rituals and served as a vital source of water for the community. The Karmanghat tank, though now significantly smaller than its original size, continues to be a focal point for devotees. As I walked around the temple complex, I noticed several smaller shrines dedicated to various deities, tucked away in quiet corners. These smaller structures, while less grand than the main shrine, displayed intricate carvings and decorative elements. The presence of these subsidiary shrines speaks to the evolving nature of religious practices and the assimilation of different deities into the temple’s pantheon over time. The Karmanghat Hanuman Temple is more than just a collection of stones and mortar; it is a living testament to centuries of faith, devotion, and architectural ingenuity. It is a place where the past and the present converge, where ancient traditions continue to resonate in the modern world. Leaving the temple, I carried with me not just photographs and notes, but a profound sense of connection to the rich cultural tapestry of India. The whispers of history, etched into the very fabric of the temple, continued to echo in my mind, a reminder of the enduring power of faith and the artistry of our ancestors.
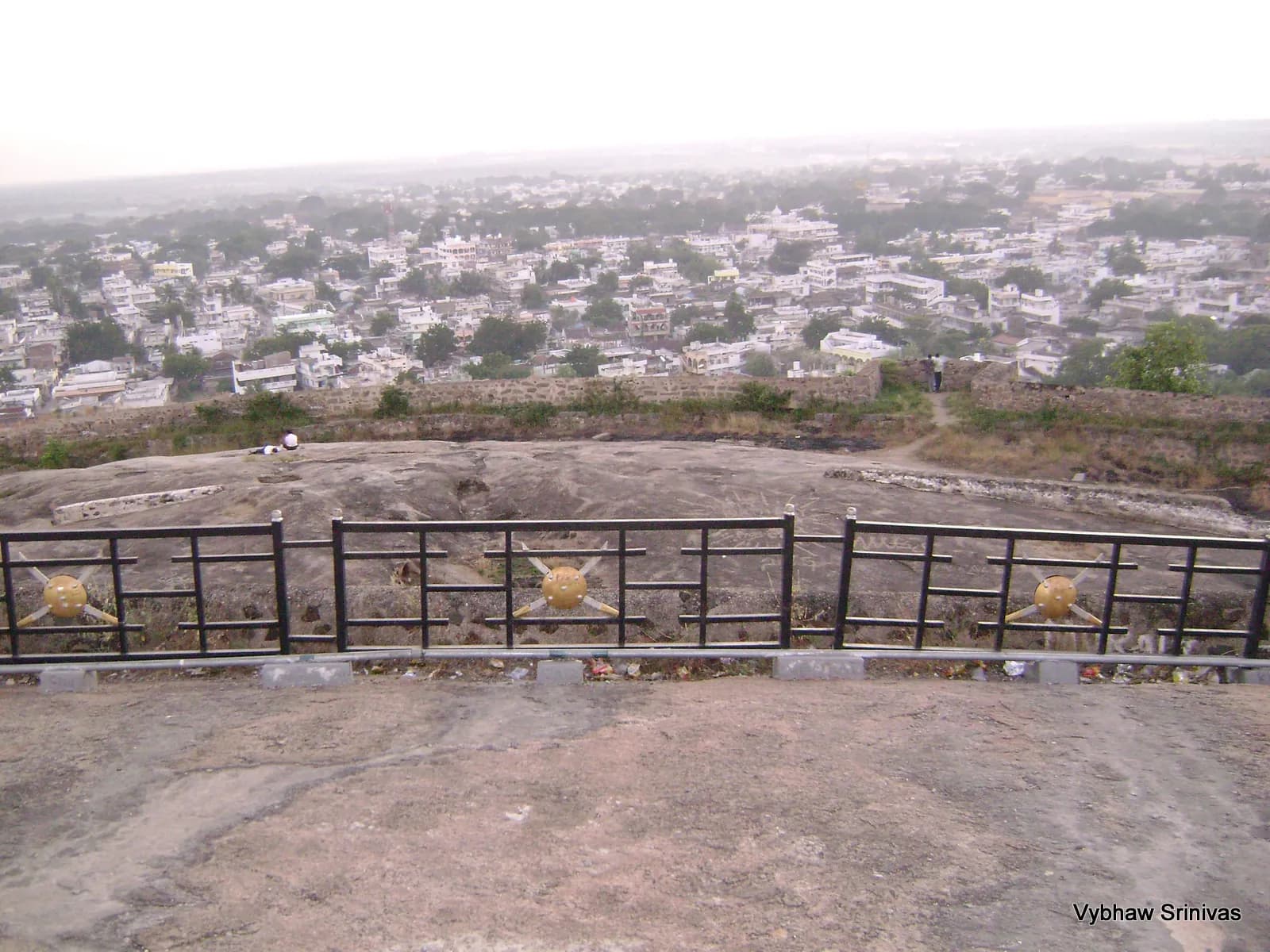
The imposing silhouette of Khammam Fort against the Telangana sky held me captive long before I even reached its gates. The laterite stone, baked to a deep, earthy red by centuries of sun, seemed to pulse with stories whispered down through generations. My journey as a heritage photographer has taken me to many magnificent sites across Madhya Pradesh, but Khammam Fort, with its unique blend of architectural styles, held a particular allure. The fort's strategic location atop a hillock overlooking the city was immediately apparent. Built in 950 AD by the Kakatiya dynasty, it bore witness to the rise and fall of several empires – from the Qutb Shahis to the Mughals and finally, the Asaf Jahis of Hyderabad. This layered history was etched into the very fabric of the structure. Passing through the imposing main gate, I was struck by the contrast between the rough-hewn exterior and the intricate details within. The massive granite pillars, some intricately carved, others bearing the scars of time and conflict, spoke volumes about the fort's enduring strength. I spent hours exploring the various sections, each revealing a different chapter of the fort's story. The remnants of the Kakatiya-era architecture were particularly fascinating. The stepped wells, or *bawdis*, were marvels of engineering, showcasing the ingenuity of the ancient builders in water harvesting. The intricate carvings on the pillars and lintels, though weathered, still hinted at the grandeur of the Kakatiya period. I was particularly drawn to the remnants of a temple dedicated to Lord Shiva, its sanctum sanctorum now open to the sky, the stone worn smooth by the elements. The influence of subsequent rulers was also evident. The Qutb Shahi period saw the addition of mosques and palaces, their arched doorways and intricate stucco work a stark contrast to the earlier, more austere Kakatiya style. The Mughal influence was subtle yet discernible in the layout of certain sections, particularly the gardens, which, though now overgrown, still hinted at a formal, structured design. One of the most captivating aspects of Khammam Fort was its integration with the natural landscape. The fort walls seemed to grow organically from the rocky outcrop, the laterite stone blending seamlessly with the surrounding terrain. From the ramparts, the panoramic view of the city and the surrounding countryside was breathtaking. I could almost imagine the sentinels of old, keeping watch from these very walls, their gaze sweeping across the landscape. As I moved through the fort's various chambers, I noticed the intricate system of tunnels and secret passages. These subterranean routes, once used for escape or strategic movement during times of siege, now lay silent, their darkness holding secrets untold. Exploring these passages, I felt a palpable sense of history, a connection to the lives lived within these walls. My lens captured the grandeur of the fort, the intricate details of its architecture, and the breathtaking views from its ramparts. But beyond the visual documentation, I felt a deeper connection to the site. Khammam Fort wasn't just a collection of stones and mortar; it was a living testament to the resilience of human spirit, a repository of stories waiting to be discovered. The echoes of its past resonated within its walls, a reminder of the ebb and flow of empires, the enduring power of human ingenuity, and the beauty that emerges from the confluence of history and nature. Leaving Khammam Fort, I carried with me not just photographs, but a profound sense of awe and a deeper understanding of the rich tapestry of India's heritage.
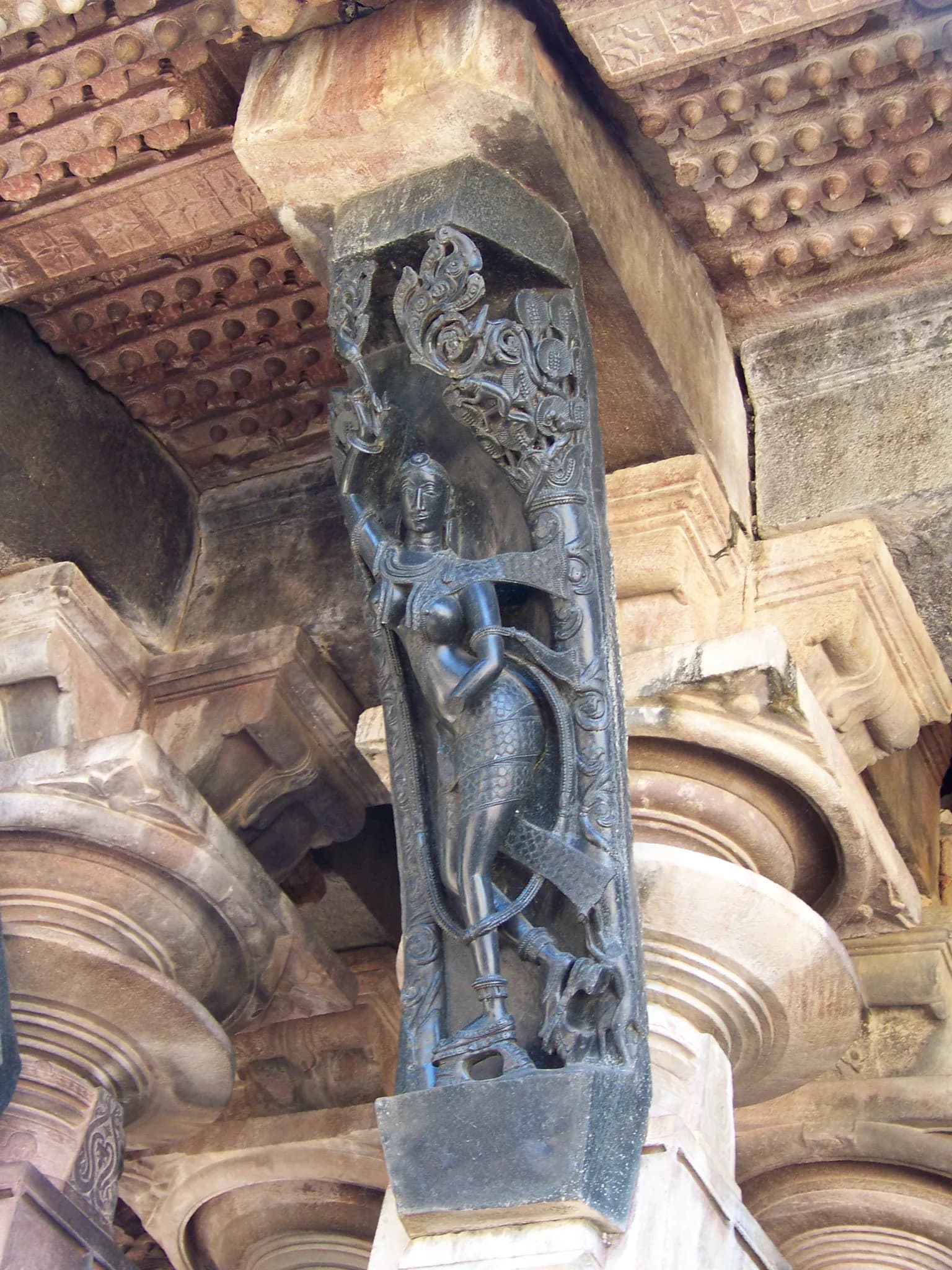
The midday sun beat down on the star-shaped platform of the Ramappa Temple, the heat radiating off the sandstone in shimmering waves. Having explored countless caves and temples across Maharashtra, I’ve developed a keen eye for architectural nuances, and Ramappa, nestled in the heart of Telangana, offered a feast for the senses unlike any I'd encountered before. This wasn't just another ancient temple; it was a testament to the Kakatiya dynasty's innovative spirit and artistic prowess. The temple, dedicated to Lord Shiva in his manifestation as Ramalingeswara, stands as a proud survivor of centuries past. Its sandbox foundation, a unique feature I hadn't seen elsewhere, is said to have protected it from earthquakes, a testament to the Kakatiyan architects' ingenuity. As I circumambulated the main shrine, I noticed the slight incline of the walls, a subtle detail that enhances the perception of height and grandeur. The intricate carvings that adorned every inch of the temple left me spellbound. Unlike the robust sculptures of Maharashtra's temples, Ramappa's carvings possessed an ethereal quality. The slender celestial nymphs, or *apsaras*, seemed to float across the stone, their delicate features and flowing garments captured in exquisite detail. I spent a considerable amount of time studying the bracket figures supporting the eaves; miniature marvels depicting dancers, musicians, and mythical creatures, each one a masterpiece in miniature. The famed *madaniks*, or bracket figures, were particularly captivating, their gravity-defying poses showcasing the sculptor's mastery over form and balance. One particular *madanika*, seemingly balancing on a single toe while playing a flute, captured my attention for its sheer artistry. Inside the sanctum sanctorum, the atmosphere was palpably different. The dimly lit space, with its massive Shiva lingam, exuded a sense of serenity and reverence. The polished black basalt of the lingam contrasted sharply with the warm sandstone of the surrounding walls, creating a visually striking effect. While photography wasn't permitted inside the sanctum, the image of the lingam, bathed in the soft glow of oil lamps, remains etched in my memory. Beyond the main shrine, the temple complex encompasses several smaller shrines and mandapas. The Nandi mandapa, housing a colossal Nandi bull facing the main shrine, was particularly impressive. The Nandi, carved from a single block of black basalt, radiated a sense of quiet strength and devotion. I noticed the intricate detailing on the Nandi's ornamentation, a testament to the sculptor's meticulous craftsmanship. One of the most striking aspects of Ramappa Temple is its use of floating bricks. These lightweight bricks, locally known as "porous bricks," are said to have been used in the construction of the *shikhara*, or tower. I was fascinated by their lightness and porous texture, a stark contrast to the dense sandstone used for the rest of the temple. These bricks, according to local lore, could float on water, a testament to the Kakatiyans' advanced knowledge of material science. As I walked through the temple complex, I couldn't help but marvel at the Kakatiyan architects' vision and skill. They had not only created a place of worship but also a masterpiece of art and engineering. The interplay of light and shadow, the intricate carvings, the innovative use of materials – all these elements combined to create a truly unforgettable experience. Ramappa Temple is not just a UNESCO World Heritage Site; it is a living testament to the ingenuity and artistic brilliance of a bygone era, a must-see for anyone seeking to explore the rich architectural heritage of India. It stands as a powerful reminder that even amidst the relentless march of time, beauty and artistry can endure.
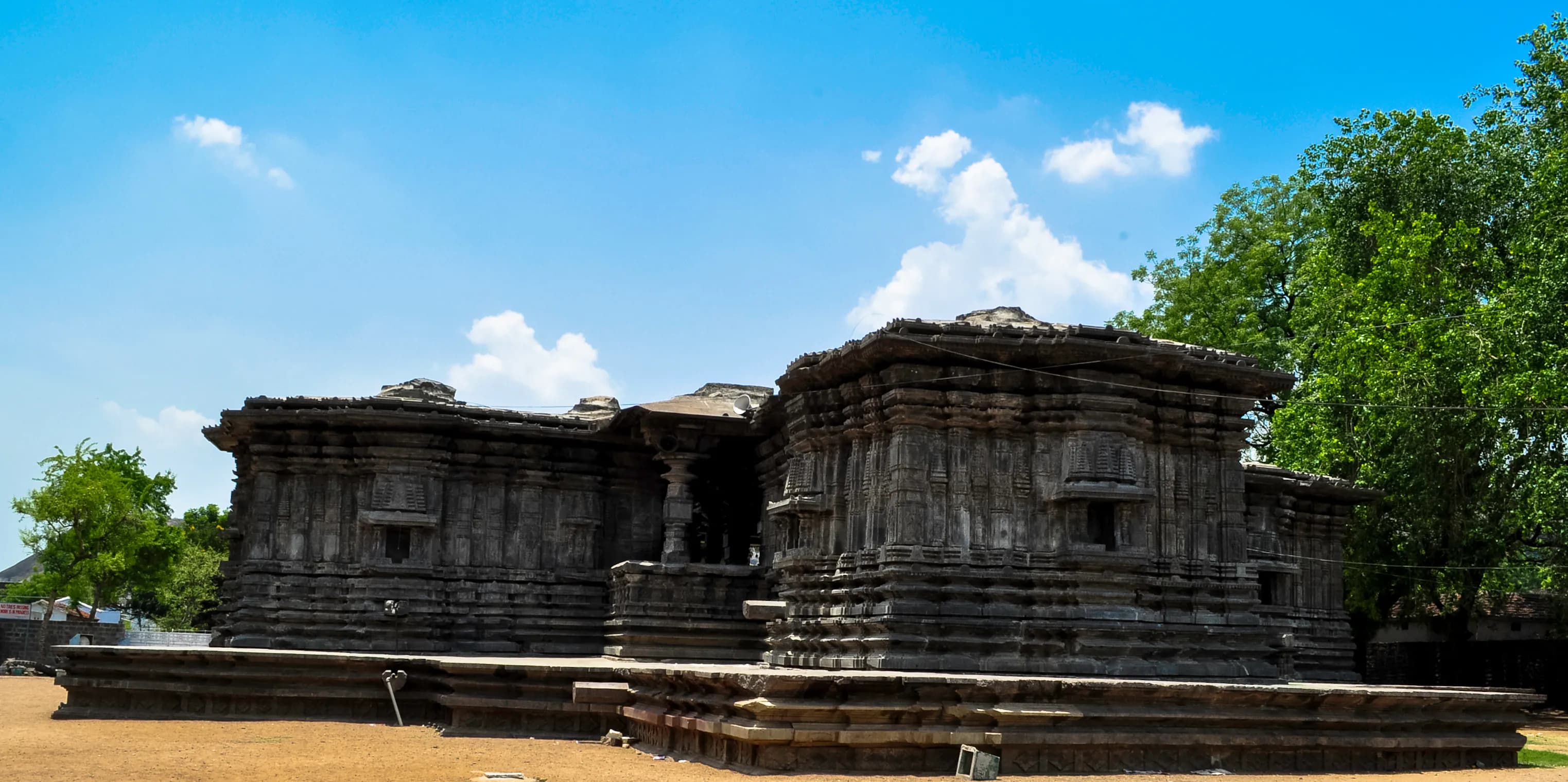
The midday sun beat down on the stone, radiating heat that shimmered in the air above the Thousand Pillar Temple. Having explored countless caves and temples across Maharashtra, I’ve developed a keen eye for architectural nuances, and this temple in Hanamkonda, Telangana, promised a feast for the senses. Even before stepping through the imposing entrance, the sheer scale of the structure was breathtaking. It wasn't just a temple; it was a testament to the architectural prowess of the Kakatiya dynasty. The name "Thousand Pillar Temple" is a bit of a misnomer. While it evokes a sense of grandeur, there aren't actually a thousand pillars. Closer to 280 support this marvel, intricately carved and strategically placed to create a seemingly endless colonnade. These pillars aren't merely structural supports; they are storytellers. Each one is adorned with elaborate carvings depicting scenes from Hindu mythology, celestial beings, and scenes of courtly life. I spent a considerable amount of time just circling the pillars, tracing the stories etched into the stone, marveling at the skill of the artisans who breathed life into these granite monoliths centuries ago. The temple is dedicated to a trinity of deities: Lord Shiva (as Rudreshwara), Lord Vishnu (as Vaikuntha Vishnu), and Lord Surya (the Sun God). This dedication to three major deities within a single complex is a testament to the Kakatiyan's inclusive religious philosophy. The main shrines, each housing one of the deities, are connected by a central mandapam, a large pillared hall. The play of light and shadow within this space, filtered through the intricately carved pillars, creates an ethereal atmosphere. It's easy to imagine the vibrant religious ceremonies that would have once filled this hall with chanting and the scent of incense. One of the most striking features of the temple is the star-shaped sanctum of Lord Vishnu. The precision of the architecture is remarkable. The angles, the proportions, the intricate carvings on the outer walls – everything points to a deep understanding of geometry and aesthetics. I noticed a subtle shift in the architectural style in this section, hinting at the influence of different artisans or perhaps even a slightly later period of construction. This blend of styles adds another layer of intrigue to the temple's narrative. As I moved through the complex, I noticed the remnants of vibrant paint on some of the carvings. While much of the original color has faded with time, these remnants offer a glimpse into the temple’s past glory. I could envision the vibrant hues that once adorned these sculptures, transforming the temple into a kaleidoscope of color. It's a reminder that these weren't just grey stone structures; they were living, breathing expressions of faith and artistry. Beyond the main shrines, the temple complex also houses several smaller shrines and mandapas. I discovered a particularly captivating Nandi mandapa, housing a large monolithic Nandi (the sacred bull of Lord Shiva). The sheer size of the Nandi is impressive, and the intricate detailing on its form is a testament to the sculptor's skill. The Thousand Pillar Temple isn't just a collection of stones; it's a living testament to a rich cultural heritage. It's a place where history, mythology, and artistry converge. Walking through its hallowed halls, I felt a profound connection to the past, a sense of awe at the ingenuity and devotion of those who built this magnificent structure. It’s a must-see for anyone seeking to understand the architectural brilliance of the Kakatiya dynasty and experience the spiritual heart of Telangana. My journey through the caves and temples of Maharashtra has prepared me for many breathtaking sights, but the Thousand Pillar Temple stands out as a truly exceptional experience.
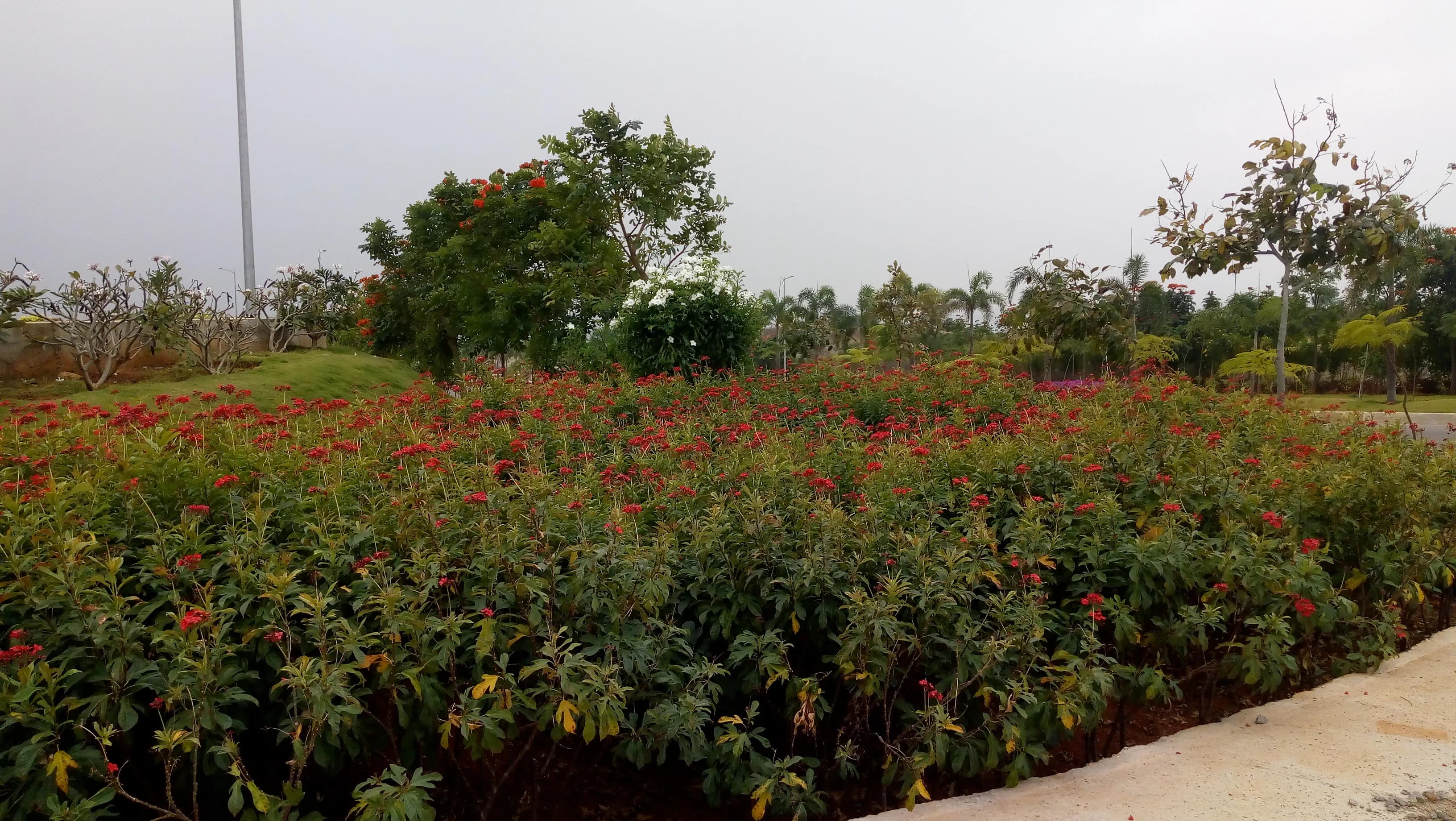
The rock of Yadagirigutta, a monolithic hillock jutting dramatically from the Telangana plains, has drawn the eye and the spirit for centuries. My recent visit to the Lakshmi Narasimha Temple, perched atop this imposing natural formation, was a deeply enriching experience, a confluence of architectural marvel and palpable spiritual energy. The climb itself, a winding path that hugs the contours of the rock, felt like a pilgrimage, each step a shedding of the mundane. I paused frequently, not just to catch my breath, but to capture the changing perspectives of the temple complex unfolding below. The main temple, dedicated to Lord Narasimha, an incarnation of Vishnu, is a testament to the architectural prowess of the Kakatiya dynasty. The intricate carvings that adorn the gopuram, the towering entrance gateway, are a feast for the eyes. Mythological figures, celestial beings, and floral motifs intertwine, narrating stories in stone. The weathered granite, bearing the patina of time, speaks volumes of the temple’s enduring presence. I was particularly struck by the expressive sculptures of Narasimha, the man-lion deity, his fierce visage softened by the presence of Lakshmi, his consort. The duality of power and grace, so beautifully captured in these carvings, resonated deeply. Inside the sanctum sanctorum, the atmosphere is charged with devotion. Photography is restricted within this sacred space, and rightly so. It allowed me to fully immerse myself in the experience, to absorb the chanting of mantras and the fragrance of incense. The flickering lamps cast dancing shadows on the walls, adding to the mystical ambiance. Emerging from the cool darkness of the inner chamber back into the sunlight felt like a symbolic rebirth. Beyond the main temple, the complex sprawls across the plateau, encompassing smaller shrines, pillared halls, and pushkarinis, sacred bathing tanks. The architecture here displays a fascinating blend of styles, reflecting the contributions of various dynasties that patronized the temple over the centuries. I noticed distinct Vijayanagara influences in some of the later additions, particularly in the ornate pillars and the expansive courtyards. One particular pavilion, with its intricately carved ceiling depicting scenes from the Ramayana, held me captive for a considerable time. I meticulously documented these details, striving to capture the nuances of light and shadow that brought the carvings to life. The panoramic views from the hilltop are simply breathtaking. The vast expanse of the Telangana countryside stretches out below, a patchwork of fields and villages. The sense of serenity and detachment from the everyday world is profound. I spent hours exploring the periphery of the plateau, discovering hidden alcoves and vantage points that offered unique perspectives on the temple and its surroundings. The late afternoon light, casting long shadows across the rock face, created a magical atmosphere, perfect for capturing the grandeur of the site. My experience at Yadagirigutta was more than just a photographic expedition; it was a journey into the heart of India’s rich cultural and spiritual heritage. The temple, a testament to human devotion and artistic skill, stands as a powerful reminder of the enduring connection between humanity and the divine. As I descended the hill, carrying my camera bag heavy with images and my mind filled with memories, I felt a deep sense of gratitude for having witnessed this extraordinary place. The echoes of chants, the scent of incense, and the intricate details etched in stone will stay with me long after I have left Yadagirigutta. It is a place that deserves to be experienced, not just seen, and I hope my photographs can, in some small way, convey the magic of this ancient site.
Related Collections
Discover more heritage sites with these related collections
Explore More Heritage
Explore our comprehensive archive of 9 heritage sites with detailed documentation, 3D models, floor plans, and historical research. Each site page includes visitor information, conservation status, architectural analysis, and downloadable resources for students, researchers, and heritage enthusiasts.
Historical Context
The historical significance of these 9 heritage sites reflects the profound integration of dharma, artha, and kama in Hindu civilization. Across successive eras, royal patrons and spiritual leaders commissioned these sacred edifices as acts of devotion, fulfilling dharmic obligations while creating eternal spaces for worship and community gathering. Various dynasties contributed unique architectural visions, establishing traditions that honored Vedic principles while incorporating regional characteristics. Master builders (sthapatis) applied knowledge from ancient shilpa shastras (architectural treatises) and vastu shastra (spatial science), creating structures embodying cosmic principles and sacred geometry. Epigraphic inscriptions and archaeological evidence reveal sophisticated networks of guilds, royal support, and community participation sustaining these massive undertakings across decades or centuries. These monuments served as centers of Vedic learning, Sanskrit scholarship, classical arts, and spiritual practice—roles many continue fulfilling today, maintaining unbroken traditions that connect contemporary Bharat to its glorious civilizational heritage.
Architectural Significance
The architectural magnificence of these 9 heritage sites demonstrates the sophisticated application of shilpa shastra principles to create spaces embodying cosmic order and divine presence. The kakatiya architecture style tradition manifests through characteristic elements: distinctive regional architectural elements, spatial planning principles, and decorative vocabularies. Employing indigenous materials—locally sourced stone, traditional lime mortars, and time-honored construction techniques—sthapatis created structures demonstrating advanced engineering knowledge. The corbelling techniques display extraordinary precision, achieving structural stability through geometric principles. Dome construction methodologies demonstrate sophisticated understanding of load distribution and compression forces, centuries before modern engineering formalized such knowledge. Beyond structural excellence, these monuments serve as three-dimensional textbooks of Puranic narratives, Vedic cosmology, and iconographic traditions. Sculptural programs transform stone into divine forms, teaching dharma through narrative reliefs and creating sacred atmospheres conducive to devotion and contemplation. Recent photogrammetric documentation and 3D laser scanning reveal original polychromy, construction sequences, and historical conservation interventions, enriching our understanding of traditional building practices and material technologies that sustained these magnificent creations.
Conservation & Preservation
Preserving these 9 sacred heritage sites represents our collective responsibility to safeguard India's architectural and spiritual heritage for future generations. 1 benefits from Archaeological Survey of India protection, ensuring systematic conservation approaches. Conservation challenges include environmental degradation, biological colonization, structural deterioration, and pressures from increased visitation. Professional conservators address these through scientifically-grounded interventions: structural stabilization using compatible traditional materials, surface cleaning employing non-invasive techniques, vegetation management, and drainage improvements. Advanced documentation technologies—laser scanning, photogrammetry, ground-penetrating radar—create detailed baseline records enabling precise condition monitoring and informed conservation planning. When restoration becomes necessary, traditional building techniques and materials sourced from historical quarries ensure authenticity and compatibility. This comprehensive approach honors the devotion and craftsmanship of original builders while applying contemporary conservation science to ensure these monuments endure, continuing their roles as centers of worship, cultural identity, and civilizational pride.
Visitor Information
Experiencing these 9 sacred heritage sites offers profound connection to India's spiritual and architectural heritage. telangana maintains excellent connectivity, with accommodation options ranging from budget to premium near major heritage sites. The optimal visiting period extends October through March when comfortable conditions facilitate exploration. Entry fees typically range from ₹25-₹40 at protected monuments. Photography for personal use is generally permitted, though professional equipment may require advance permissions. Visiting these sacred spaces requires cultural sensitivity: modest attire covering shoulders and knees, shoe removal in temple sanctums, quiet respectful demeanor, and recognition that these remain active worship centers where devotees practice centuries-old traditions. Meaningful engagement comes through understanding basic Hindu iconography, mythological narratives, and ritual contexts that bring these monuments to life.
Key Facts & Statistics
Total documented heritage sites: 9
Archaeological Survey of India protected monuments: 1
Source: Archaeological Survey of India
Temple: 5 sites
Fort: 3 sites
Monument: 1 sites
Kakatiya architecture style, Vesara architecture style, Dravida architecture style, South Indian Temple architecture style architectural style: 1 sites
Kakatiya architecture style, Dravida architecture style, Chalukya architecture style, Deccani architecture style architectural style: 1 sites
Kakatiya architecture style, Deccan architecture style, Nagara architecture style, Dravida architecture style architectural style: 1 sites
Kakatiya architecture style, Vijayanagara architecture style, Deccani architecture style, Fort architecture style architectural style: 1 sites
Kakatiya architecture style, Vesara architecture style, Dravida architecture style, Nagara architecture style architectural style: 1 sites
Kakatiya Period period construction: 7 sites
Vijayanagara Period period construction: 2 sites
Average documentation completion score: 80%
Featured flagship heritage sites: 9
Comprehensive digital archiving preserves heritage for future generations
Comprehensive digital archiving preserves heritage for future generations
Comprehensive digital archiving preserves heritage for future generations
Comprehensive digital archiving preserves heritage for future generations
Comprehensive digital archiving preserves heritage for future generations
Comprehensive digital archiving preserves heritage for future generations
Frequently Asked Questions
How many heritage sites are documented in telangana?
This collection includes 9 documented heritage sites in telangana. 1 sites are centrally protected by Archaeological Survey of India. Each site has comprehensive documentation including photos, floor plans, and historical research.
What is the best time to visit heritage sites in telangana?
October through March is ideal for visiting heritage sites in telangana. Major festivals also offer unique cultural experiences. Check individual site pages for specific visiting hours and seasonal closures.
What are the entry fees for heritage sites?
Protected monuments typically charge ₹25-₹40. State-protected sites often have lower or no entry fees. Many temples and religious sites are free. Children often enter free. Still photography is usually included; video may require additional permits.
Are photography and videography allowed at heritage sites?
Still photography for personal use is generally permitted at most heritage sites. Tripods, flash photography, and commercial filming usually require special permissions. Some sites restrict photography of murals, sculptures, or sanctums. Drones are prohibited without explicit authorization. Always respect signage and guidelines at individual monuments.
How do I reach heritage sites in telangana?
telangana is well-connected via auto-rickshaw, Indian Railways, state buses. Major cities have airports with domestic and international flights. Public transport connects smaller towns. Most heritage sites are accessible by local transport or rental vehicles. Plan 2-3 hours per major monument.
Are these heritage sites wheelchair accessible?
Accessibility varies significantly. Major UNESCO sites and recently renovated monuments often have ramps and accessible facilities. However, many historical structures have steps, uneven surfaces, and narrow passages. Contact site authorities in advance for specific accessibility information. Our site pages indicate known accessibility features where available.
Are guided tours available at heritage sites?
Licensed guides are available at most major heritage sites, typically charging ₹200-₹500 for 1-2 hour tours. ASI-approved guides provide historical and architectural insights. Audio guides are available at select UNESCO sites. Our platform offers virtual tours and detailed documentation for major monuments.
What is the conservation status of these heritage sites?
1 sites are legally protected by ASI. Active conservation includes structural stabilization, surface cleaning, vegetation control, and drainage management. Digital documentation helps monitor deterioration. Ongoing surveys track condition changes for evidence-based interventions.
What are the key features of kakatiya architecture style architecture?
Kakatiya architecture style architecture features distinctive regional architectural elements, spatial planning principles, and decorative vocabularies. These elements evolved over centuries, reflecting regional climate, available materials, construction techniques, and cultural preferences. Each monument demonstrates unique variations within the broader architectural tradition.
What documentation is available for these heritage sites?
Each site includes high-resolution photography, architectural measurements, historical research, and expert annotations. Documentation averages 80% completion.
How much time should I allocate for visiting?
Plan 2-3 hours for major monuments to appreciate architectural details and explore grounds. Smaller sites may require 30-60 minutes. Multi-site itineraries should allocate travel time. Early morning or late afternoon visits offer better lighting for photography and fewer crowds. Check individual site pages for recommended visiting durations.
What is the cultural significance of these heritage sites?
These monuments represent India's diverse cultural heritage, reflecting centuries of architectural innovation, religious traditions, and artistic excellence. They serve as living links to historical societies, preserving knowledge about construction techniques, social structures, and cultural values. Many sites remain active centers of worship and community gathering.
What other attractions are near these heritage sites?
telangana offers diverse tourism experiences beyond heritage monuments. Explore local museums, craft villages, nature reserves, and cultural festivals. Many heritage sites are clustered in historic towns with traditional markets and cuisine. Our site pages include nearby attraction recommendations and multi-day itinerary suggestions.
How can I practice responsible heritage tourism?
Respect site rules including photography restrictions and designated pathways. Don't touch sculptures, murals, or walls. Dispose waste properly. Hire local guides to support communities. Avoid visiting during restoration work. Learn about cultural contexts before visiting. Report damage to authorities. Your responsible behavior helps preserve heritage for future generations.
References & Sources
Telangana
Kakatiya Architecture Style
Kakatiya Architecture Style architecture is a distinctive style of Indian temple architecture characterized by its unique design elements and construction techniques. This architectural tradition flourished in telangana and represents a significant period in Indian cultural heritage. Features include intricate carvings, precise proportions, and integration with religious symbolism.
- 1Diverse architectural styles from various periods
- 2Intricate craftsmanship and artistic excellence
- 3Historical and cultural significance
- 4Well-documented heritage value
- 5Protected under heritage conservation acts
- 6Tourist and educational significance
| 📍Telangana | 9 sites |