Hybrid Architecture in India
This curated collection presents 9 architecturally significant heritage sites across Bharat, each offering authentic experiences of Hindu cultural and spiritual heritage. These monuments exemplify the hybrid architectural tradition, these sites spanning multiple historical periods continue serving as active centers of worship and cultural transmission. recognizing exceptional universal value. Our comprehensive documentation provides detailed visitor information, architectural insights, and cultural context, enabling meaningful engagement with Bharat's living heritage traditions while respecting the sacred nature of these spaces.
9 sacred heritage sites with comprehensive documentation
Professional architectural surveys and documentation
Extensive photographic documentation for all sites
Detailed visitor information including access, timing, and cultural etiquette
Total Sites:9
ASI Protected:2
Top Category:Temple (6)
Top Period:Rajput Period (2)
Avg. Documentation:78%
9
Total Sites
2
ASI Protected
9
Featured
9 Sites Found
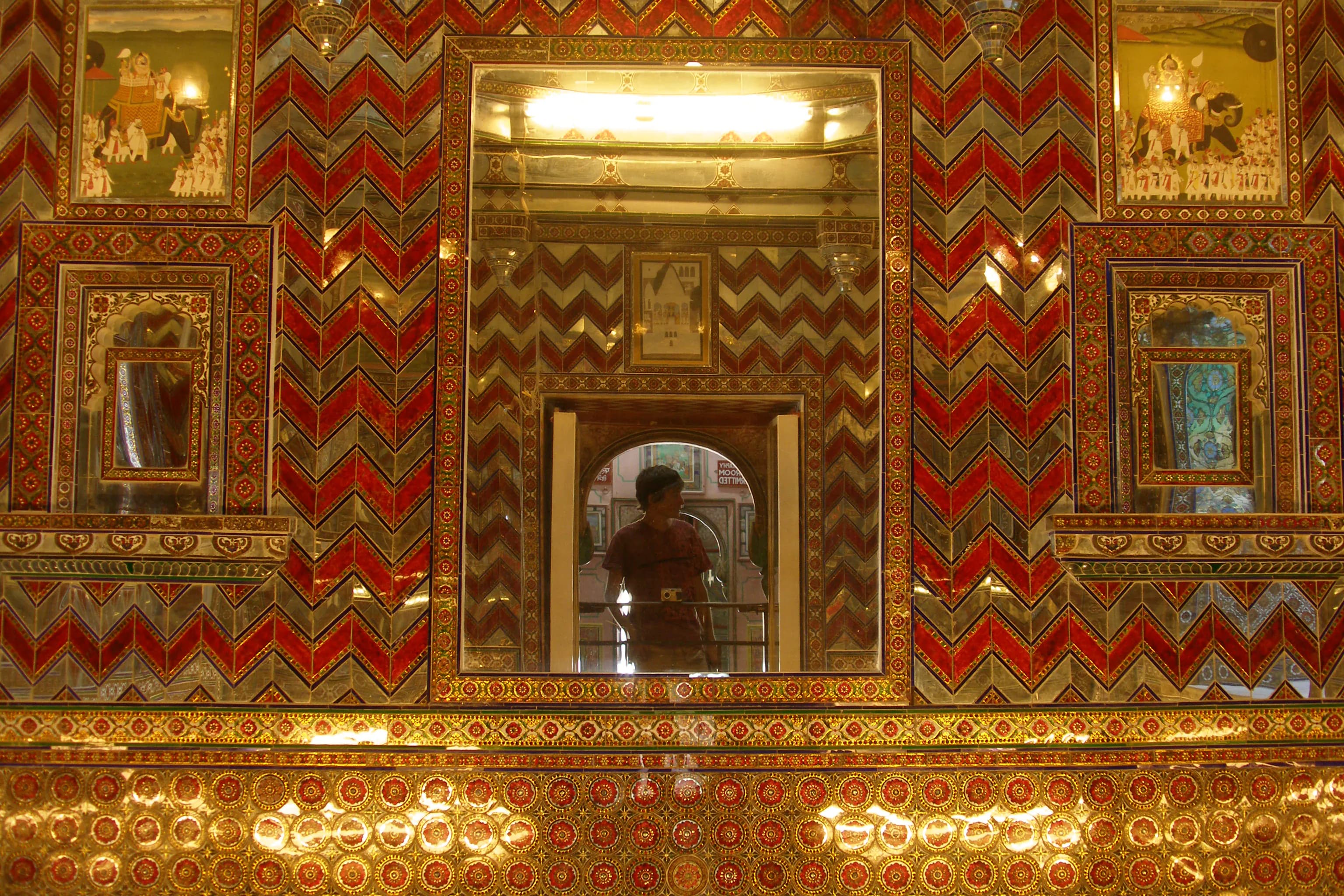
Featured
80% Documented
Hamirsar Road, Kutch, Bhuj (370001), Gujarat, India, Gujarat
The midday sun beat down on Bhuj, casting long shadows across the courtyard as I stepped into the Aina Mahal, or “Palace of Mirrors.” It’s a deceptive name, for this isn't a sprawling palace in the traditional sense, but rather a compact, two-storied structure nestled within the larger Prag Mahal complex. Its modest exterior belies the dazzling spectacle that awaits within. Built in the 18th century by Rao Lakhpatji, the Aina Mahal stands as a testament to the artistry and ingenuity of Ramsinh Malam, the master craftsman who oversaw its creation. The first room I entered, the Hall of Mirrors, truly lives up to the palace’s name. Walls are inlaid with shimmering glass, intricately arranged in patterns that catch and refract the light. Small, convex mirrors, interspersed with gilded and colored glass, create a kaleidoscopic effect, multiplying the light and casting it in a thousand directions. It’s a sensory overload, a dazzling display that borders on the overwhelming. I found myself captivated by the sheer opulence of it, imagining the courtly life that once unfolded within these glittering walls. Beyond the initial visual impact, I began to appreciate the finer details. The mirrored panels aren't simply stuck onto the walls; they're framed by delicate floral patterns in gold, creating a sense of depth and richness. European influences are evident in the design, a reflection of the trade and cultural exchange that flourished in Kutch during that era. The chandeliers, though now replicas of the originals looted during a devastating earthquake, still evoke the grandeur of the bygone era. I could almost picture them illuminated, casting dancing reflections across the mirrored surfaces. Moving through the palace, I encountered a fascinating blend of European and local craftsmanship. The furniture, a mix of European-style chairs and intricately carved wooden swings, speaks to the fusion of cultures that shaped the Aina Mahal. The walls of the other rooms, while not entirely covered in mirrors, are adorned with intricate murals depicting scenes of courtly life, hunting expeditions, and mythological stories. The colors, though faded with time, still retain a vibrancy that speaks to the skill of the artists. One room that particularly caught my attention was the bedroom of Rao Lakhpatji. While smaller and less ostentatious than the Hall of Mirrors, it offered a glimpse into the personal life of the ruler. A small, raised platform served as the bed, while niches in the walls likely held personal belongings. The walls here, too, were adorned with intricate carvings and inlaid work, showcasing the meticulous attention to detail that characterized the entire palace. Upstairs, I discovered a collection of royal artifacts, including palanquins, howdahs (elephant seats), and weaponry. These objects, though displayed in a somewhat haphazard manner, offered a tangible connection to the past, allowing me to imagine the pomp and circumstance of the Kutch court. The view from the upper floor, overlooking the courtyard and the Prag Mahal, provided a different perspective on the complex, highlighting the architectural contrast between the two palaces. My visit to the Aina Mahal wasn’t just a visual experience; it was a journey back in time. Standing within those mirrored walls, surrounded by the remnants of a bygone era, I felt a palpable sense of history. While the earthquake of 2001 caused significant damage, the ongoing restoration efforts are commendable. The Aina Mahal, though a fragment of its former glory, remains a powerful testament to the artistic legacy of Kutch, a place where the shimmering reflection of mirrors intertwines with the echoes of history. It’s a must-see for anyone seeking to understand the rich cultural tapestry of Gujarat.
Palace
Rajput Period

Featured
80% Documented
Hansi Road, Jind, Jind (126102), Haryana, India, Haryana
The midday sun cast long, dramatic shadows across the sprawling complex of the Bhuteshwar Temple in Jind, Haryana. It wasn't the pristine, polished monument I often encounter; Bhuteshwar wore its age openly, a tapestry woven with layers of history, devotion, and decay. Rising from a low, rocky mound, the temple complex felt more like a fortified citadel than a place of worship, a testament to its turbulent past. The rough, uneven stonework, predominantly sandstone of varying hues, spoke of different construction phases spanning centuries. Some sections were clearly more recent additions, patching and reinforcing the older core. My lens immediately gravitated towards the central shrine, a towering structure dominated by a pyramidal shikhara. Unlike the ornate, intricately carved shikharas of many North Indian temples, this one was simpler, almost austere, its surface punctuated by small, recessed niches. The effect was less of elaborate decoration and more of a powerful, imposing presence. The lower portions of the temple, however, were a riot of sculptural detail. Eroded figures of deities, celestial beings, and mythical creatures clung to the walls, their features softened by time and the elements. I spent a considerable amount of time documenting these sculptures, trying to decipher the stories they told, imagining the hands that had carved them centuries ago. As I moved through the complex, I noticed the unusual prevalence of fortifications. High walls, bastions, and even a dry moat suggested a history of conflict and the need for defense. This was further reinforced by the presence of several cannons scattered around the site, silent witnesses to battles fought and won. The juxtaposition of these martial elements with the serene spiritual atmosphere of the temple created a unique, almost paradoxical ambiance. It was a tangible reminder that even sacred spaces were not immune to the realities of power and conflict in India's past. One of the most captivating aspects of Bhuteshwar was the evidence of continuous use and adaptation. While some sections were clearly in ruins, others showed signs of recent activity. Freshly painted murals adorned some walls, contrasting sharply with the faded remnants of older paintings. Offerings of flowers and coconuts lay before small shrines tucked away in corners, indicating that the temple remained a living, breathing space for the local community. This blend of ancient and contemporary, of decay and renewal, added a layer of complexity that I found particularly compelling. Climbing to the upper levels of the temple provided breathtaking panoramic views of the surrounding landscape. The flat, open plains stretched out in every direction, punctuated by the occasional cluster of trees or a distant village. From this vantage point, it was easy to understand the strategic importance of the site. I could almost visualize armies clashing below, the temple walls providing a refuge for the besieged. My time at Bhuteshwar was a journey through layers of time. It wasn't just about capturing the architectural details or the sculptural beauty; it was about experiencing the weight of history, the echoes of devotion, and the resilience of a site that had witnessed centuries of change. The temple wasn't merely a collection of stones and carvings; it was a living testament to the enduring power of faith and the complex interplay of religion, politics, and culture in shaping India's heritage. Leaving Bhuteshwar, I carried with me not just photographs, but a deeper understanding of the stories etched into the very fabric of this ancient site.
Temple
Gurjara-Pratihara Period
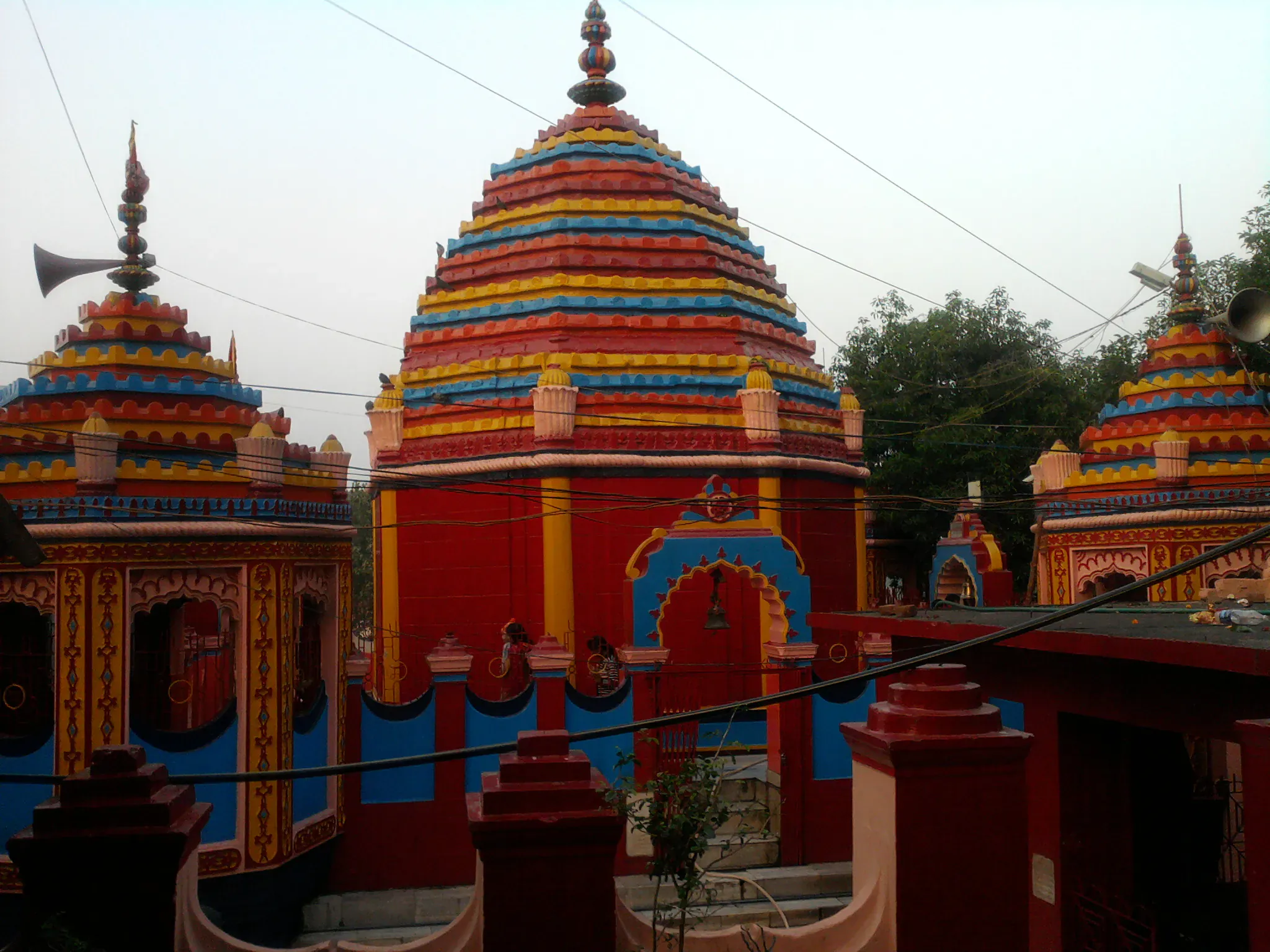
Featured
Chhinnamasta Mandir Road, Ramgarh, Ramgarh (829122), Jharkhand, India, Jharkhand
The Chhinnamasta Temple at Ramgarh, Jharkhand, stands in stark contrast to the Dravidian architecture I'm so accustomed to in Chennai. Here, nestled amidst the undulating hills of the Chota Nagpur plateau, is a structure that speaks of a different architectural vocabulary, a distinct spiritual resonance. The temple, dedicated to the tantric goddess Chhinnamasta, is not for the faint of heart. The deity’s iconography, depicting her holding her own severed head and drinking the spurting blood from her neck, is powerful and unsettling. This visceral imagery sets the tone for the entire experience. The temple itself is relatively small, constructed primarily of laterite stone, a common building material in this region. Unlike the towering gopurams and sprawling complexes of South Indian temples, this structure is more compact, almost intimate. The main shrine is a simple square chamber, crowned by a curvilinear shikhara, reminiscent of the Nagara style prevalent in North India. However, the shikhara lacks the elaborate ornamentation and tiered structure one might find in, say, a Khajuraho temple. This relative simplicity, coupled with the laterite’s earthy hue, gives the temple a grounded, almost primal feel. Surrounding the main shrine is a raised platform, accessed by a flight of steps. This platform serves as a circumambulatory path (pradakshina patha), allowing devotees to walk around the sanctum. The platform’s surface is uneven in places, worn smooth by centuries of footfalls, a tangible testament to the temple’s long history. While there are no elaborate carvings or sculptures adorning the exterior walls, as one might find in Hoysala or Chola temples, the laterite itself possesses a certain raw beauty. The stone’s porous texture and warm, reddish-brown colour create a visual connection to the earth, reinforcing the temple’s association with primal energies. Inside the sanctum, the goddess Chhinnamasta dominates. The iconography is striking, even disturbing. The goddess, depicted nude, stands upon the copulating Kamadeva and Rati, the god and goddess of love. Two yoginis flank her, catching the blood spurting from her severed neck in their mouths. The image is a complex tapestry of symbolism, representing self-sacrifice, the cycle of creation and destruction, and the transcendence of duality. While the imagery is undeniably tantric, it’s important to understand it within its specific context. This is not mere gore; it’s a powerful visual language expressing profound philosophical concepts. My experience at the Chhinnamasta Temple was a departure from my usual explorations of Dravidian architecture. The temple’s scale, materiality, and iconography all contributed to a unique atmosphere, one charged with raw energy and tantric symbolism. The absence of elaborate ornamentation and the use of locally sourced laterite created a sense of connection to the surrounding landscape. The temple felt rooted in the earth, a conduit for the primal forces that animate the natural world. One aspect that particularly intrigued me was the juxtaposition of the relatively simple architecture with the complex, multi-layered iconography of the deity. This contrast, I believe, highlights the essence of tantric practice – finding the divine within the mundane, accessing profound truths through seemingly shocking or unconventional imagery. The Chhinnamasta Temple at Ramgarh is not a place for passive observation. It demands engagement, contemplation, and a willingness to confront uncomfortable truths. It’s a testament to the diversity and richness of Indian temple architecture, a reminder that spirituality can manifest in myriad forms, each with its own unique power and beauty. It is a site that stays with you, prompting reflection long after you've left its precincts.
Temple
Eastern Ganga Period
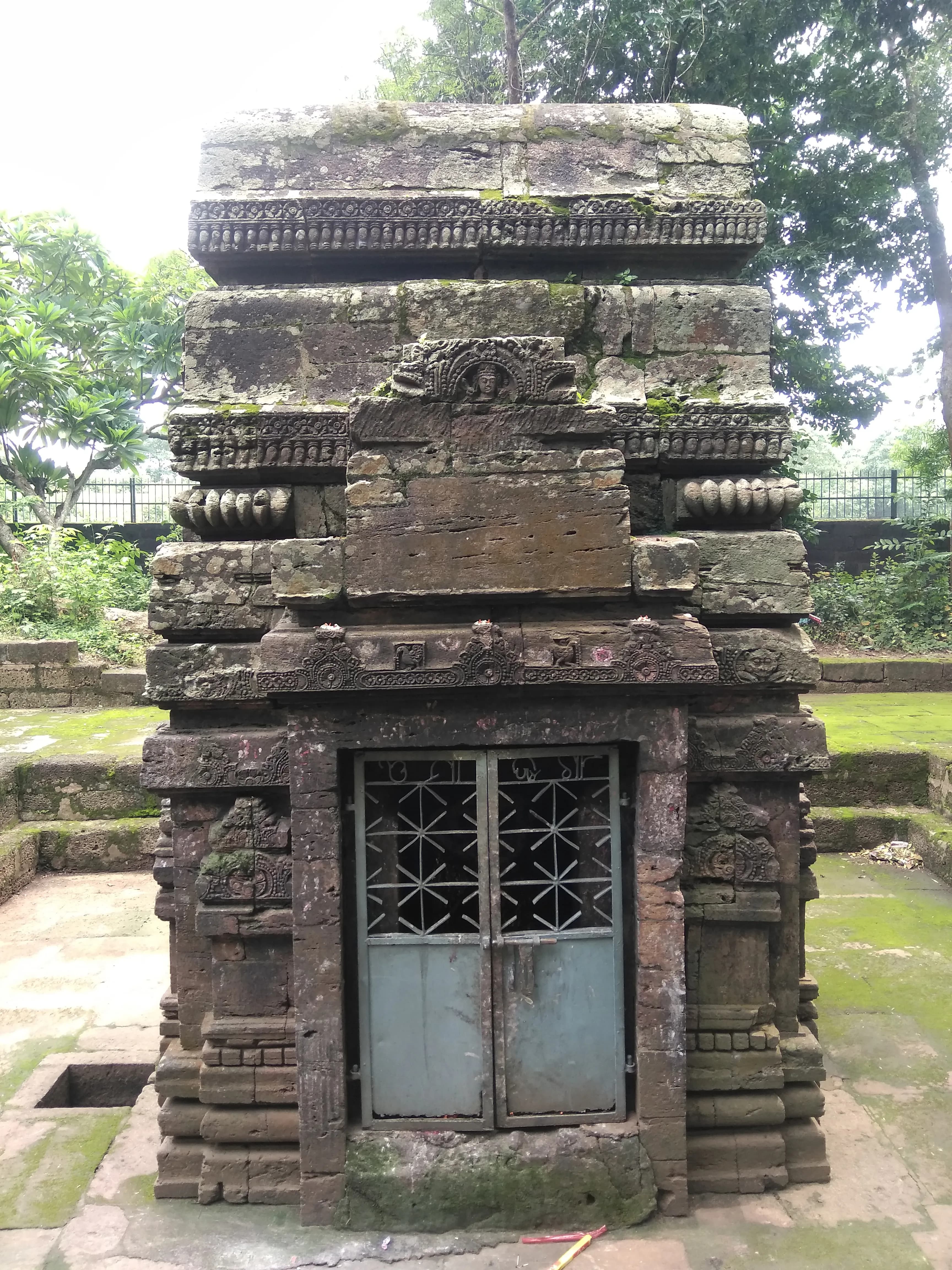
Featured
80% Documented
Circular Road, Dimapur, Dimapur (797112), Nagaland, India, Nagaland
The dense, emerald embrace of Nagaland’s landscape held a surprise I hadn’t anticipated. Emerging from the verdant hills surrounding Dimapur, the Durga Temple stands as a vibrant splash of ochre against the green, a testament to a confluence of cultures I hadn’t expected to find so far east. As a Gujarati, deeply familiar with the reverence for Durga Mata, finding her shrine nestled amidst the tribal heartland of Nagaland was a powerful, almost dissonant experience. The temple itself isn’t ancient, unlike the many historical marvels I’ve documented back home. Built in the latter half of the 20th century by the sizeable Bengali community residing in Dimapur, it carries a distinct flavour of Bengal’s Durga Puja festivities. The structure, while not adhering to traditional Nagaland architecture, possesses a certain charm. It's a two-storied concrete edifice, the ground floor housing the sanctum sanctorum and the upper floor serving as a community hall, likely used during festivals. The façade is relatively simple, adorned with brightly painted depictions of deities and floral motifs, reminiscent of the vibrant pandals erected during Durga Puja in Kolkata. Climbing the few steps to the main entrance, I was greeted by the aroma of incense and the soft murmur of prayers. The sanctum sanctorum, though compact, held a palpable energy. The idol of Durga, resplendent in her red attire and ten arms, each wielding a divine weapon, commanded the space. Unlike the elaborately sculpted stone idols common in Gujarat, this one appeared to be made of a lighter material, possibly fiberglass, and adorned with intricate embellishments. The familiar iconography, the lion mount, the Mahishasura beneath her feet, resonated deeply, bridging the geographical and cultural gap. What struck me most was the syncretism evident in the temple's atmosphere. While the architecture and rituals were distinctly Bengali, there was a subtle undercurrent of the local Naga spirit. The temple courtyard, for instance, was dotted with small earthen lamps, reminiscent of traditional Naga practices. Observing the devotees, I noticed a mix of Bengali and Naga faces, all united in their reverence for the goddess. This quiet blending of traditions, this shared sacred space, spoke volumes about the harmonious co-existence of diverse cultures in this corner of India. Stepping out onto the upper floor, I was treated to a panoramic view of the surrounding hills. The temple, perched on a slight elevation, seemed to survey the landscape, a silent observer of the town's life unfolding below. The community hall, though bare at the time of my visit, hinted at the vibrant celebrations that must take place during Durga Puja. I could almost hear the rhythmic beat of the dhaak, the devotional chants, and the joyous clamour of the festivities. My visit to the Durga Temple in Dimapur was more than just an architectural exploration; it was a cultural immersion. It was a reminder that faith transcends geographical boundaries and cultural differences. It was a testament to the human ability to adapt, to embrace, and to create something beautiful from the confluence of diverse traditions. As I descended the steps, leaving the vibrant ochre sanctuary behind, I carried with me not just images of a temple, but a deeper understanding of the interwoven tapestry of India’s cultural landscape. It was a reminder that even in the most unexpected corners, one can find echoes of familiarity, threads of shared belief, and the enduring power of faith.
Temple
Ahom Period
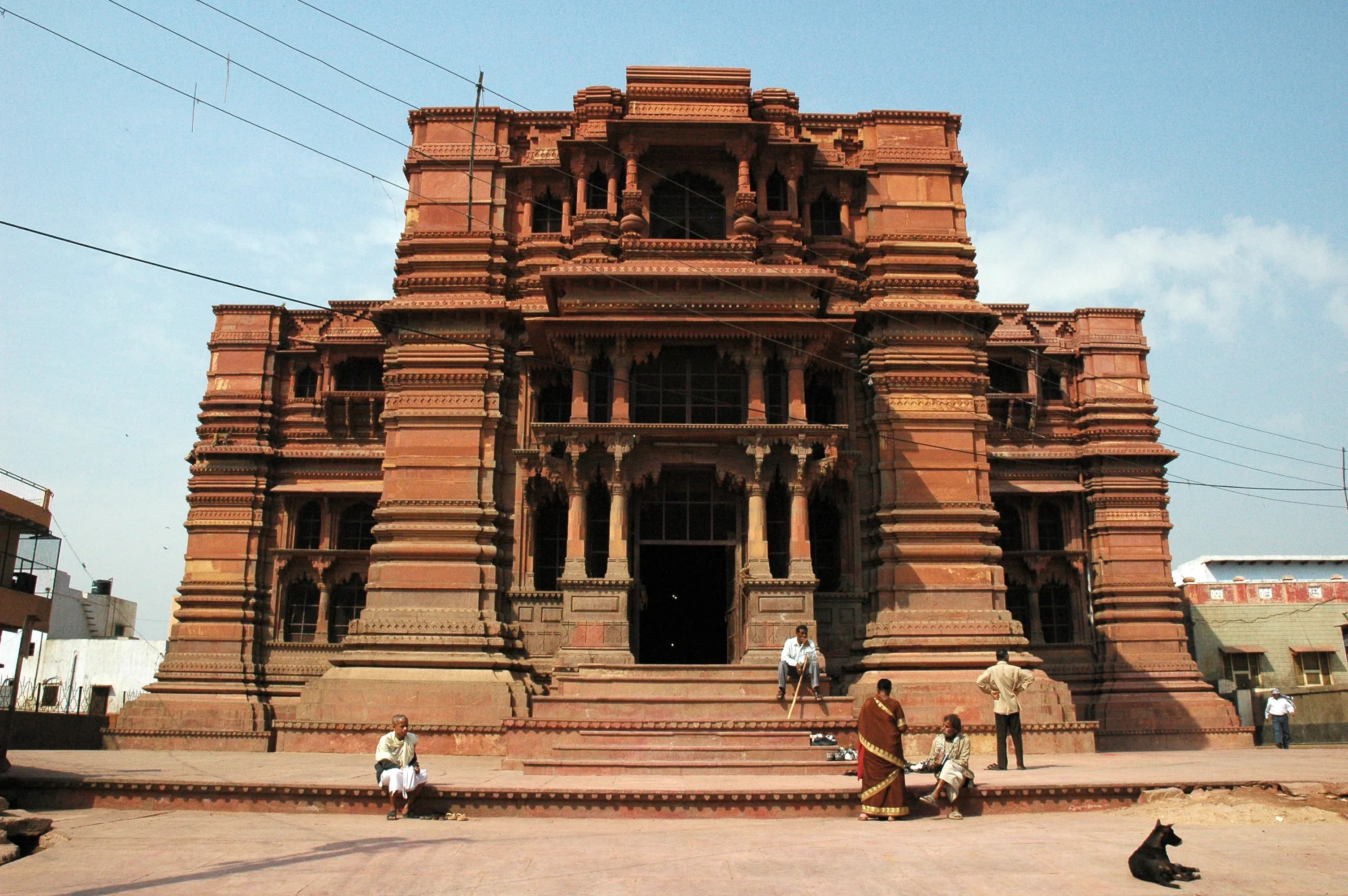
Featured
80% Documented
Near Loi Bazaar, Mathura, Vrindavan (281121), Uttar Pradesh, India, Uttar Pradesh
The red sandstone glowed, almost humming with a palpable energy under the late afternoon sun. Govind Dev Temple in Vrindavan, though no longer in its complete glory, still exudes a majestic aura that transported me back to a Vrindavan of centuries past. Having documented Gujarat's intricate temples for years, I was eager to experience the architectural nuances of this Braj marvel, and I wasn't disappointed. The first thing that struck me was the unique blend of architectural styles. While the temple’s core exhibits a distinctly Rajput influence, reminiscent of some of the grand structures I’ve seen in Rajasthan, the seven-storied structure (now sadly reduced to three) bore a striking resemblance to European architecture, particularly reminiscent of a cathedral. This fusion, I learned, was a result of the Mughal emperor Akbar's relatively tolerant religious policies during the late 16th century, a period that allowed for such cross-cultural architectural experimentation. Stepping inside the pillared hall, which now serves as the main prayer area, I was immediately drawn upwards. The soaring ceilings, even in their truncated state, evoked a sense of grandeur. The intricate carvings on the remaining pillars, depicting scenes from Krishna's life, were a testament to the skill of the artisans. Each carving told a story, each curve and line imbued with devotion. I spent a considerable amount of time tracing these narratives with my fingers, imagining the temple in its original seven-storied splendor. The absence of the upper four stories, destroyed by Aurangzeb in the 17th century, is a poignant reminder of the tumultuous history this temple has witnessed. Yet, the resilience of the structure and the continued devotion of the pilgrims who throng its courtyard speak volumes about its enduring spiritual significance. The air vibrated with chants and the fragrance of incense, creating an atmosphere thick with reverence. The temple complex is built around a rectangular courtyard, and while the main shrine is dedicated to Govind Dev (Krishna), smaller shrines dedicated to Radha and other deities dot the periphery. I observed the local devotees engaging in various rituals, their faces reflecting a deep connection to the divine. The rhythmic clang of bells and the melodic chanting of hymns further intensified the spiritual ambiance. The use of red sandstone, a material I'm intimately familiar with from Gujarat's architectural heritage, lends the temple a warm, earthy hue. However, unlike the intricate, almost lace-like carvings often seen in Gujarati temples, the carvings here are bolder, more pronounced, reflecting a different aesthetic sensibility. The interplay of light and shadow on the sandstone surfaces created a dynamic visual experience, constantly shifting throughout the day. One particular detail that captivated me was the remnants of the original staircase that once led to the upper floors. Though now inaccessible, the sheer scale and craftsmanship of the remaining steps hinted at the lost magnificence of the complete structure. I could almost visualize the devotees ascending those stairs, their hearts filled with anticipation, to reach the inner sanctum. Leaving the temple complex, I carried with me a profound sense of awe and a touch of melancholy. Awe at the architectural brilliance and spiritual energy that permeated the space, and melancholy for the lost grandeur of a structure that once touched the sky. Govind Dev Temple stands as a testament to the enduring power of faith and a poignant reminder of the fragility of our heritage. It is a site that deserves to be experienced, not just seen, and its story, etched in stone and whispered in chants, continues to resonate through the ages.
Temple
Rajput Period
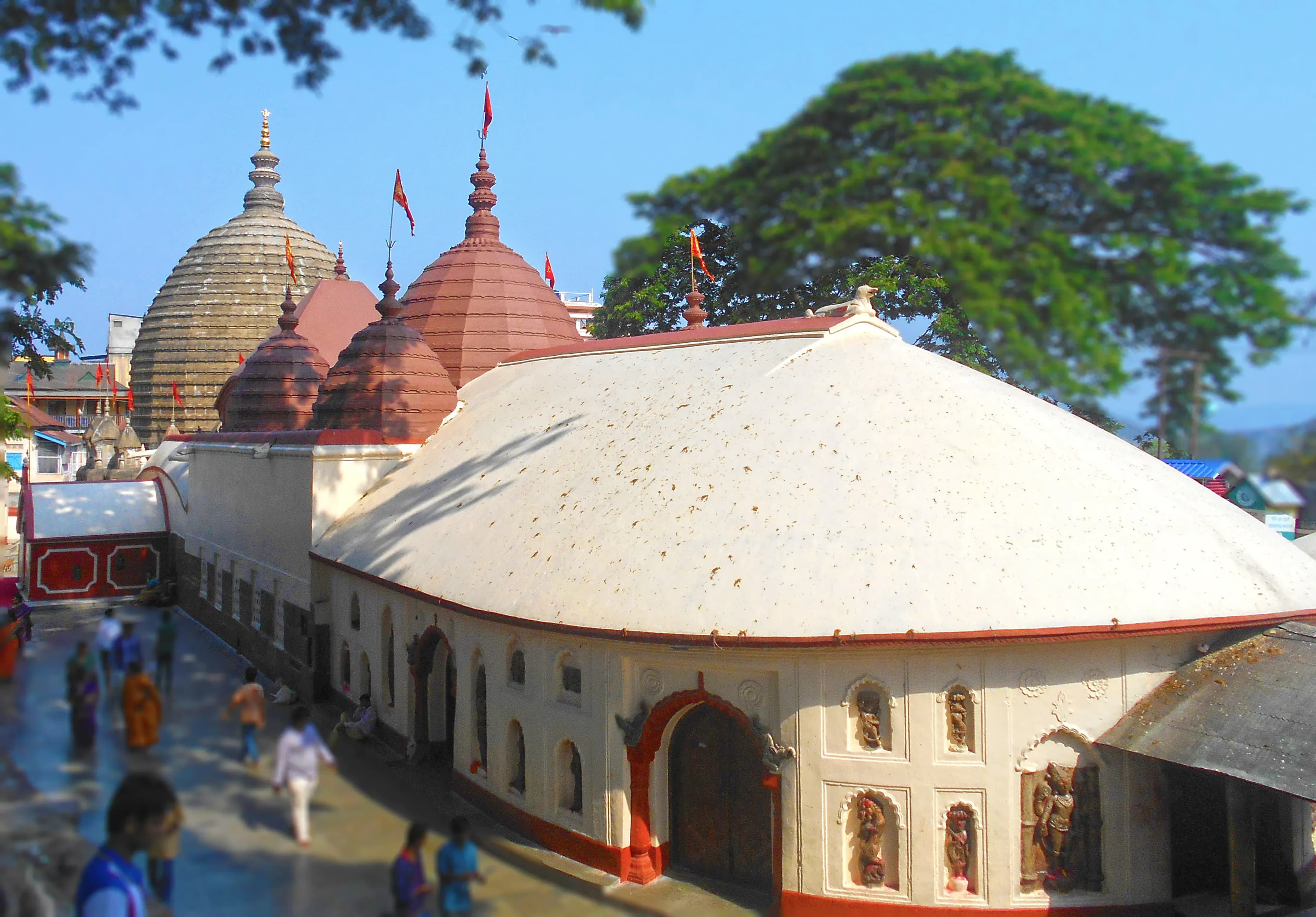
Featured
80% Documented
Kamakhya, Nilachal Hill, Guwahati (781010), Assam, India, Assam
The air hung thick and heavy, not just with the monsoon humidity of Guwahati, but with an almost palpable sense of ancient power. Climbing the steep steps to the Kamakhya Temple, carved into the Nilachal Hill, felt like ascending into a different realm altogether. This wasn’t just a temple; it was a living, breathing entity, pulsating with centuries of devotion and shrouded in an aura of mystique unlike anything I’ve encountered in Uttar Pradesh, despite its own rich tapestry of sacred sites. The temple complex itself is a labyrinthine structure, a blend of traditional Assamese architecture with influences from various periods. The primary shrine, dedicated to the goddess Kamakhya, is uniquely devoid of any idol. Instead, the object of veneration is a *yoni*, a natural rock fissure in the shape of a vulva, perpetually bathed by a spring. This powerful symbol of Shakti, the feminine divine principle, sets Kamakhya apart from most other Hindu temples and imbues the site with a raw, primal energy. The walls of the temple are adorned with intricate carvings depicting various deities and mythological scenes. I noticed a distinct stylistic difference from the temple sculptures I’m accustomed to in Uttar Pradesh. The figures here possess a certain dynamism, a fluidity of form that speaks to the influence of tantric traditions. The vibrant colours, though faded in places by time and weather, still hinted at the rich artistic heritage of the region. The atmosphere within the temple was charged with devotion. Devotees from all walks of life, not just from Assam but from across India and even beyond, thronged the courtyard, their faces etched with reverence. The air was thick with the scent of incense and flowers, and the rhythmic chanting of mantras created a hypnotic backdrop. Witnessing the fervent prayers and rituals, I felt a deep sense of connection to something larger than myself, a shared human yearning for the divine. One of the most striking aspects of Kamakhya is its embrace of the natural world. The temple is nestled amidst lush greenery, with trees and plants forming an integral part of the sacred landscape. This reverence for nature, so deeply ingrained in the local culture, resonated deeply with me. It reminded me of the ancient groves and sacred trees that dot the landscape of Uttar Pradesh, echoing a shared past where nature and divinity were inextricably linked. As I explored the various shrines within the complex, each dedicated to a different manifestation of the goddess, I couldn't help but reflect on the syncretic nature of Hinduism. Kamakhya, with its unique blend of tantric practices, folk beliefs, and mainstream Hindu traditions, stands as a testament to the religion's remarkable ability to absorb and integrate diverse influences. It’s a far cry from the more orthodox forms of Hinduism prevalent in parts of Uttar Pradesh, highlighting the fascinating regional variations within the broader faith. The Ambubachi Mela, an annual festival celebrating the goddess's menstrual cycle, is a particularly significant event at Kamakhya. Though I wasn't fortunate enough to witness it firsthand, the stories I heard from locals painted a vivid picture of the sheer scale and intensity of the celebrations. The temple doors are closed for three days, symbolizing the goddess's period of seclusion, and reopen to a massive influx of devotees eager to receive her blessings. This open acknowledgement of menstruation, a subject often treated with taboo in many parts of India, struck me as a powerful statement of female empowerment. Leaving Kamakhya Temple, I carried with me a profound sense of awe and wonder. It was more than just a pilgrimage site; it was a portal to a different world, a place where ancient traditions and beliefs continue to thrive. The experience offered me a fresh perspective on the multifaceted nature of Indian spirituality and deepened my appreciation for the rich cultural tapestry of the Northeast, a region that deserves far more attention and exploration than it often receives.
Temple
Ahom Period
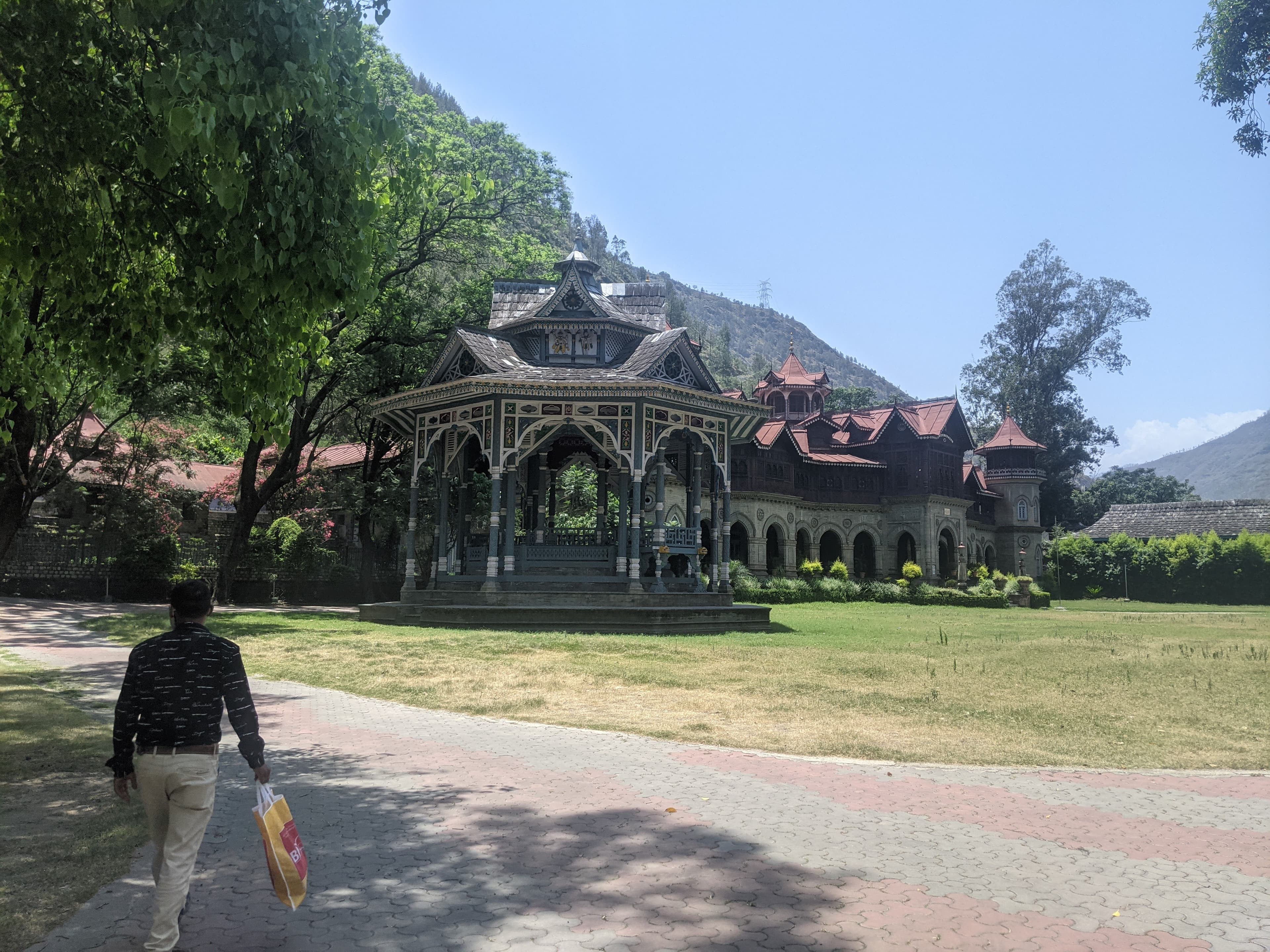
Featured
Padam Palace Road, Shimla, Rampur Bushahr (172001), Himachal Pradesh, India, Himachal Pradesh
The wind carried the scent of pine and a whisper of history as I approached Padam Palace in Rampur. Nestled amidst the imposing Himalayas in Himachal Pradesh, this former royal residence isn't as widely known as some of its Rajasthani counterparts, but it possesses a quiet charm and a unique story that captivated me from the moment I stepped onto its grounds. Unlike the flamboyant, sandstone structures of Rajasthan, Padam Palace is built of grey stone, giving it a more subdued, almost melancholic grandeur. It stands as a testament to the Bushahr dynasty, a lineage that traces its roots back centuries. The palace isn't a monolithic structure but rather a complex of buildings added over time, reflecting the evolving architectural tastes of the ruling family. The oldest section, dating back to the early 20th century, showcases a distinct colonial influence, with its arched windows, pitched roofs, and intricate woodwork. I noticed the subtle blend of indigenous Himachali architecture with European elements – a common feature in many hill state palaces. The carved wooden balconies, for instance, offered a beautiful contrast against the stark grey stone, while the sloping roofs were clearly designed to withstand the heavy snowfall this region experiences. Stepping inside, I was immediately struck by the hushed atmosphere. Sunlight streamed through the large windows, illuminating the dust motes dancing in the air. The palace is now a heritage hotel, and while some areas have been modernized for guest comfort, much of the original character has been preserved. The Durbar Hall, where the Raja once held court, is particularly impressive. The high ceilings, adorned with intricate chandeliers, and the walls lined with portraits of past rulers, evoke a sense of the power and prestige that once resided within these walls. I spent a considerable amount of time exploring the palace’s museum, housed within a section of the complex. It’s a treasure trove of artifacts, offering a glimpse into the lives of the Bushahr royals. From antique weaponry and intricately embroidered textiles to vintage photographs and handwritten documents, the collection is a fascinating testament to the region's rich history and cultural heritage. I was particularly drawn to a display of traditional Himachali jewelry, crafted with exquisite detail and showcasing the region’s unique artistic sensibilities. One of the most memorable aspects of my visit was exploring the palace gardens. Unlike the manicured lawns of many formal gardens, these felt wilder, more organic. Ancient deodar trees towered overhead, their branches laden with fragrant cones. Paths meandered through the grounds, leading to hidden nooks and offering breathtaking views of the surrounding valleys. I could easily imagine the royal family strolling through these same gardens, enjoying the crisp mountain air and the panoramic vistas. As I sat on a stone bench, overlooking the valley bathed in the golden light of the setting sun, I reflected on the stories these walls held. Padam Palace isn't just a building; it's a living testament to a bygone era, a repository of memories and traditions. It's a place where the whispers of history mingle with the rustling of leaves and the distant call of a mountain bird. While Rampur may not be on the typical tourist trail, for those seeking a glimpse into the heart of Himachal Pradesh, a visit to Padam Palace is an experience not to be missed. It offers a unique blend of architectural beauty, historical significance, and natural splendor, leaving a lasting impression on any visitor fortunate enough to discover its hidden charms. It’s a place that stays with you long after you’ve left, a reminder of the enduring power of history and the quiet beauty of the Himalayas.
Palace
British Colonial Period
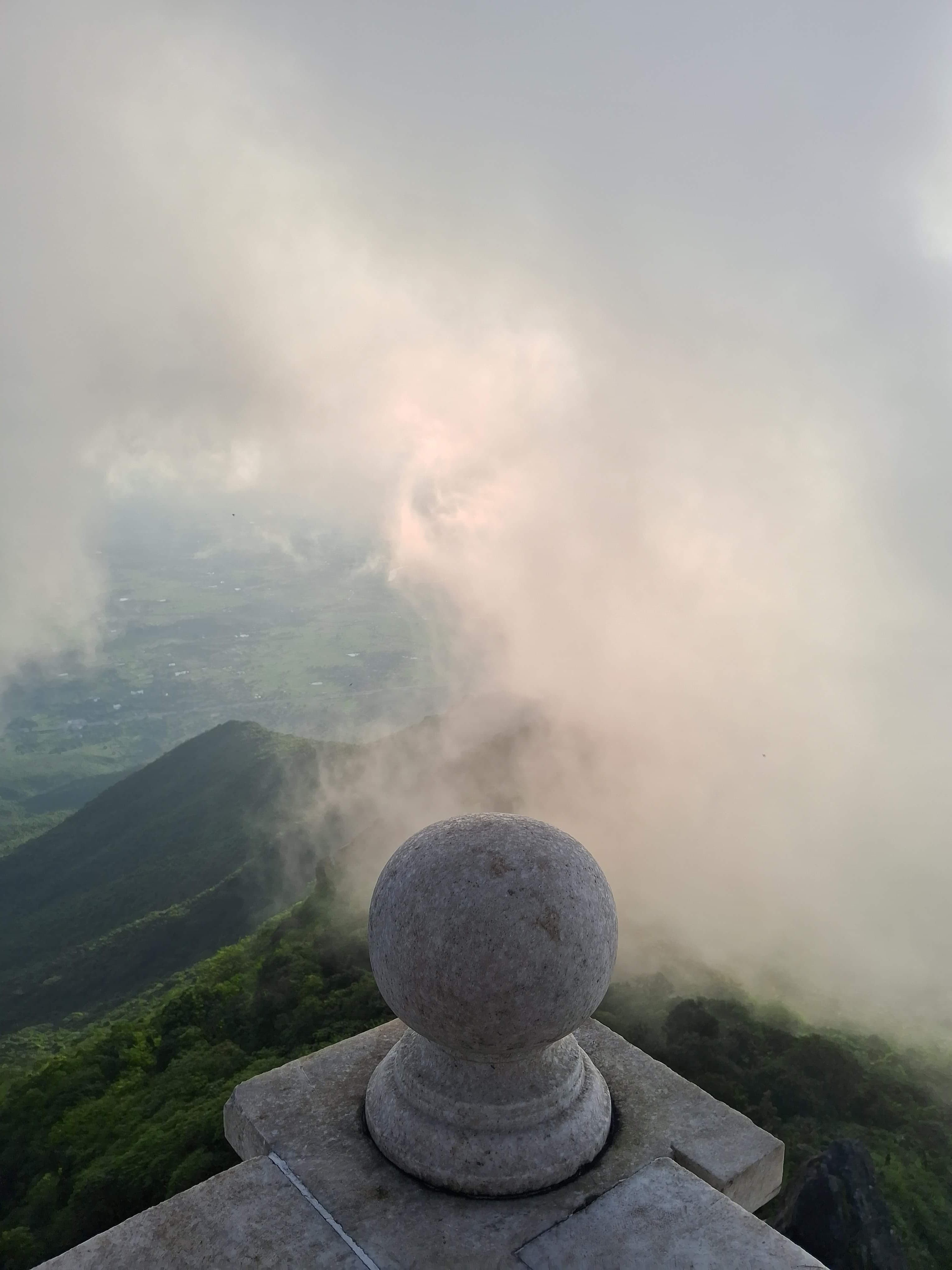
Featured
80% Documented
Madhuban, Giridih, Parasnath (825331), Jharkhand, India, Jharkhand
The crisp January air, thin at this altitude, whipped prayer flags into a frenzy around me as I ascended the stone steps leading to the Parasnath Jain Temple, perched atop the sacred Shikharji hill in Jharkhand. This wasn't just a temple; it was a pilgrimage, a living testament to centuries of Jain devotion. Shikharji, the highest peak of the Parasnath Hills, isn't merely a geographical landmark; it's the very heart of Jain spirituality, revered as the place where twenty of the twenty-four Jain Tirthankaras attained moksha, or liberation. The climb itself is an act of devotion. The paved pathway, though well-maintained, stretches for nearly 27 kilometers, winding through dense forests and offering breathtaking panoramic views of the surrounding landscape. I saw families, elderly pilgrims, and even young children undertaking the arduous journey, their faces etched with a quiet determination that spoke volumes about the spiritual significance of this place. The air hummed with chants and the rhythmic clinking of bells, creating an atmosphere of profound reverence. The temple complex itself is a tapestry of architectural styles reflecting different eras of construction and renovation. While simplicity and functionality are the overarching themes, intricate carvings and delicate ornamentation can be found adorning certain structures. The main temples, dedicated to the various Tirthankaras, are predominantly constructed from marble and sandstone, their pristine white surfaces gleaming against the backdrop of the blue sky. I noticed the distinct absence of elaborate idols within the sanctums. Instead, the focus is on the footprints or 'charan paduka' of the Tirthankaras, etched into stone slabs, symbolizing their final earthly presence before attaining liberation. One particular architectural element that captivated me was the use of toranas, or ornate gateways. These intricately carved structures, often depicting scenes from Jain mythology, serve as symbolic thresholds between the mundane and the sacred. The play of light and shadow on the deep carvings created a mesmerizing effect, adding another layer of depth to the spiritual experience. As I walked through the complex, I observed the palpable sense of peace that permeated the atmosphere. Pilgrims engaged in silent meditation, circumambulating the temples, or offering simple prayers. The absence of loudspeakers, so common in many Indian religious sites, amplified the tranquility. It was a refreshing change, allowing for genuine introspection and connection with the spiritual energy of the place. The 'Jal Mandir,' or water temple, nestled amidst lush greenery, was another highlight. The serene reflection of the temple in the surrounding pond created a picture of perfect harmony. I watched as devotees performed ritual ablutions, their movements slow and deliberate, reflecting the emphasis on purity and self-discipline within Jainism. Beyond the architectural marvels and the palpable spirituality, it was the human element that truly resonated with me. I witnessed acts of selfless service, with volunteers providing food and water to pilgrims, and local communities actively participating in the upkeep of the sacred site. This sense of collective responsibility and shared devotion underscored the enduring power of faith. Descending from Shikharji, I carried with me more than just memories and photographs. I carried a deeper understanding of Jain philosophy, a renewed appreciation for the power of simplicity, and a profound respect for the unwavering faith of the pilgrims who journey to this sacred mountain in search of liberation. The experience transcended mere tourism; it was a pilgrimage of the soul.
Temple
Modern Period
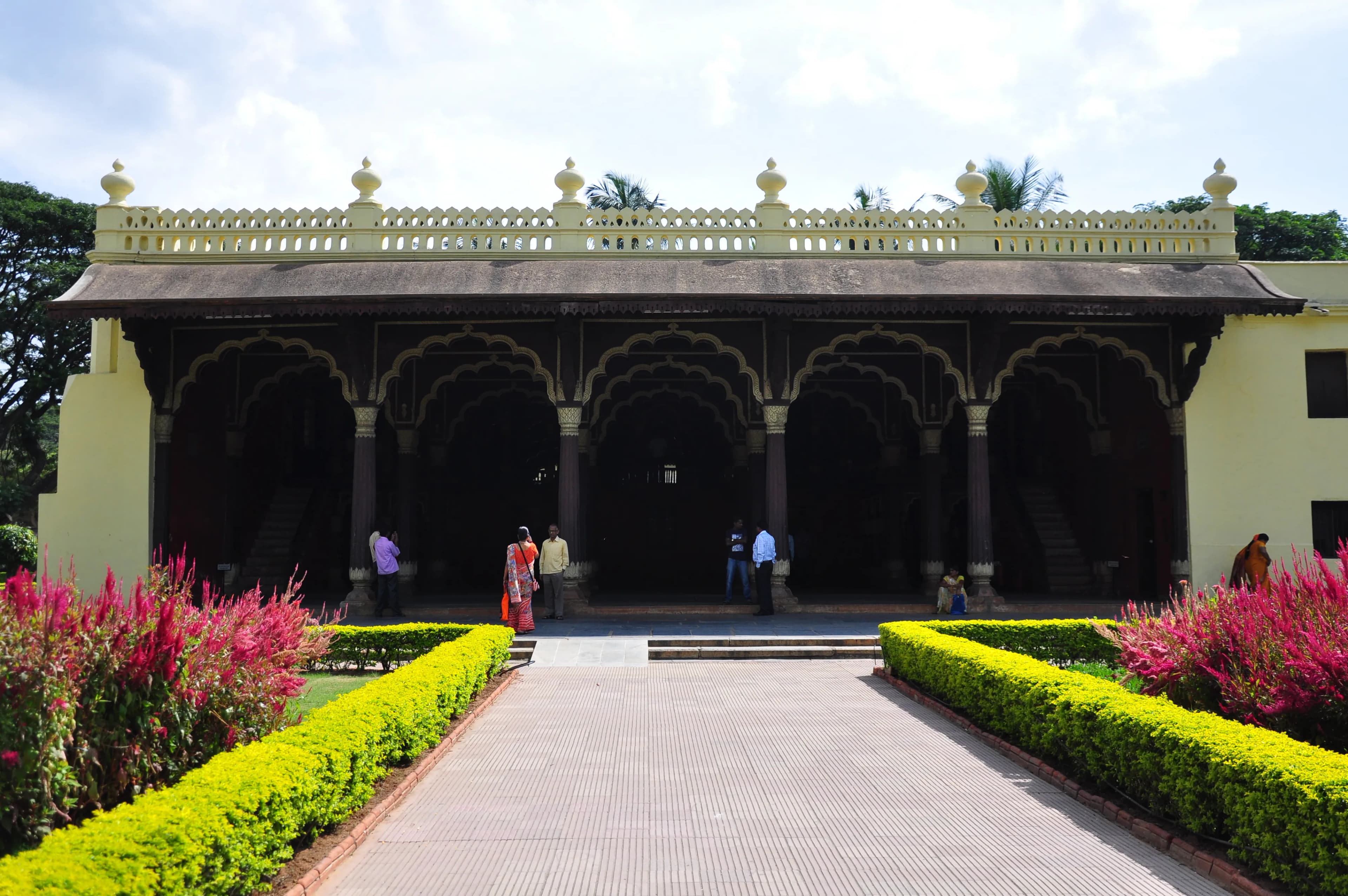
Featured
80% Documented
Albert Victor Road, Bengaluru, Bengaluru (560051), Karnataka, India, Karnataka
The scent of sandalwood hung faintly in the air, a subtle reminder of the palace's regal past, as I stepped into Tipu Sultan's Summer Palace in Bangalore. This two-storied Indo-Islamic structure, also known as the Dariya Daulat Bagh (Garden of the Sea of Wealth), stands as a testament to a turbulent yet fascinating period in South Indian history. Having spent years studying the grandeur of Dravidian temple architecture in my hometown of Chennai, I was eager to experience this distinct architectural style. The palace, constructed primarily of teakwood, rests atop a raised stone plinth. Unlike the towering gopurams and intricate stone carvings that characterize temples back home, the Summer Palace exudes a sense of airy lightness. The intricately carved pillars, delicate floral motifs, and vibrant paintwork create an atmosphere of refined elegance rather than imposing majesty. The four fluted pillars at each corner of the first floor, supporting the extended roof, reminded me of similar structures I'd observed in Chettinad mansions, albeit on a smaller scale. As I ascended the wooden staircase to the upper floor, the creaking sounds underfoot seemed to echo whispers of the past. The upper floor, an open-air durbar hall, offered panoramic views of the surrounding gardens. I could almost envision Tipu Sultan holding court here, surrounded by his advisors. The walls of the durbar hall are adorned with vibrant frescoes depicting scenes of battles, processions, and courtly life. These frescoes, though faded with time, offer a glimpse into the socio-political landscape of the late 18th century. The distinct European influence in some of the depictions, particularly in the portrayal of soldiers and weaponry, speaks to the complex interactions between the Mysore Kingdom and European powers. One aspect that particularly captivated me was the extensive use of floral motifs in the decoration. While floral patterns are common in South Indian art, the style here differed significantly from the bold lotus and creeper designs I was accustomed to seeing in temple architecture. The delicate floral patterns at the Summer Palace, often interspersed with geometric designs, seemed to draw inspiration from Persian and Islamic art, showcasing a beautiful fusion of styles. This syncretism extended to the architectural elements as well, with arches and domes coexisting harmoniously with traditional South Indian wooden construction techniques. Walking around the perimeter of the upper floor, I noticed the thin, almost translucent, sheets of mother-of-pearl inlaid into the wooden framework. This delicate ornamentation, catching the light and shimmering subtly, added a touch of opulence to the otherwise simple structure. It served as a reminder of the wealth and sophistication of Tipu Sultan's court. The surrounding gardens, though not as extensive as they once were, still provide a tranquil setting for the palace. The remnants of the original water channels and fountains hinted at the elaborate landscaping that must have existed during Tipu Sultan's time. I imagined the gardens filled with fragrant flowers and the sound of flowing water, creating a cool oasis in the Bangalore heat. My visit to Tipu Sultan's Summer Palace was more than just a sightseeing trip; it was a journey through time, a glimpse into a period of significant historical and cultural exchange. While the palace lacks the monumental scale and intricate stonework of the grand temples I'm familiar with, its delicate beauty, vibrant frescoes, and unique blend of architectural styles offer a compelling narrative of its own. It stands as a powerful reminder that architectural heritage isn't just about grand structures; it's about the stories they tell, the cultures they represent, and the connections they forge across time.
Palace
British Colonial Period
Related Collections
Discover more heritage sites with these related collections
Explore More Heritage
Explore our comprehensive documentation of these 9 heritage sites, featuring architectural analysis, historical context, visitor information, conservation status, and detailed site-specific resources supporting meaningful engagement with Bharat's living heritage traditions.
Historical Context
Understanding the historical context of these 9 heritage sites illuminates centuries of Hindu architectural achievement and spiritual devotion. Across successive dynasties, royal patrons and spiritual communities collaborated to create these magnificent monuments as expressions of dharmic duty and devotional fervor. Multiple dynasties contributed distinctive architectural visions, engaging master architects (sthapatis), skilled sculptors (shilpis), and specialized craft guilds who transmitted knowledge through generations. These collaborations produced monuments reflecting both royal vision and artisan mastery, incorporating ancient Vedic principles with regional innovations. Archaeological and epigraphic research continues revealing fascinating details about construction processes, guild organization, material sourcing, and patronage networks. Foundation inscriptions, donor records, and architectural evidence illuminate the devotion, resources, and expertise invested in creating these sacred spaces that honor the divine while demonstrating human achievement at its finest.
Architectural Significance
The architectural elements visible across these 9 heritage sites demonstrate the sophisticated synthesis of aesthetic beauty, structural engineering, and spiritual symbolism characteristic of Hindu temple architecture. The hybrid tradition expresses itself through distinctive features: distinctive regional architectural elements, spatial planning principles, and decorative vocabularies. Indigenous building materials—locally sourced stone, traditional lime mortars, timber where appropriate—shaped architectural possibilities and aesthetic expressions. Monumental scale creates appropriate awe, preparing visitors psychologically for divine encounter. Intricate sculptural programs covering every surface teach Puranic narratives and iconographic conventions, transforming architecture into pedagogical instruments. Structural innovations—corbelling achieving remarkable cantilevers, domed ceilings distributing forces through hidden interlocking systems—demonstrate engineering knowledge refined through centuries of practical experience. Lighting conditions dramatically affect sculptural perception; morning and evening illumination reveals details obscured during harsh midday sun. Advanced documentation through photogrammetry and laser scanning continues discovering previously unrecorded architectural elements, enriching scholarly understanding of these magnificent achievements.
Conservation & Preservation
The preservation status of these 9 heritage sites reflects ongoing commitment to safeguarding Bharat's irreplaceable heritage. 2 receive Archaeological Survey of India protection, ensuring legal safeguards and systematic conservation programs. Challenges include environmental factors, material degradation, and visitor management. Professional conservation employs traditional techniques alongside modern technology: structural monitoring, condition assessments, and preventive measures addressing deterioration before critical failures occur. Advanced documentation—aerial surveys, laser scanning, material analysis—creates comprehensive records supporting evidence-based interventions. Visitor participation in heritage preservation includes respectful site conduct, reporting observed damage, and supporting conservation initiatives financially. The investment in documentation and monitoring ensures that when intervention becomes necessary, restoration maintains historical authenticity and technical compatibility with original construction methods.
Visitor Information
Planning visits to these 9 heritage sites benefits from understanding access logistics and appropriate conduct. Bharat offers well-developed infrastructure including air, rail, and road connectivity, with accommodation options available near major heritage sites. The optimal visiting season extends from October through March when comfortable temperatures enhance outdoor exploration. Summer months require early morning visits to avoid extreme heat. Entry fees at ASI-protected sites typically range from ₹25-40 for Indian nationals and ₹250-600 for international visitors. Photography for personal use is generally permitted, though tripods and professional equipment may require advance authorization. Respectful conduct honors both the monuments and continuing worship traditions: modest attire with covered shoulders and legs, shoe removal in temple sanctums, quiet demeanor, and abstaining from touching sculptural surfaces. Knowledgeable local guides enhance understanding of architectural features, iconographic programs, and ritual contexts, transforming visits into meaningful cultural experiences.
Key Facts & Statistics
•
Total documented heritage sites: 9
•
ASI centrally protected monuments: 2
Source: Archaeological Survey of India
•
Temple: 6 sites
•
Palace: 3 sites
•
Indo-Islamic palatial, hybrid, blends local and Islamic elements. architectural style: 1 sites
•
Nagara, Dravida hybrid, religious, tiered upward. architectural style: 1 sites
•
Indo-Islamic architecture, hybrid, fuses Islamic and Hindu elements. architectural style: 1 sites
•
Mughal-Rajput hybrid, religious, red sandstone, intricate carvings. architectural style: 1 sites
•
Nilachal, Eclectic, Tiered, hybrid, local influences. architectural style: 1 sites
•
Rajput Period period construction: 2 sites
•
Ahom Period period construction: 2 sites
•
British Colonial Period period construction: 2 sites
•
Modern Period period construction: 1 sites
•
Gurjara-Pratihara Period period construction: 1 sites
•
Average documentation completion score: 78%
•
Featured flagship heritage sites: 9
•
Comprehensive digital archiving preserves heritage for future generations
•
Comprehensive digital archiving preserves heritage for future generations
•
Comprehensive digital archiving preserves heritage for future generations
•
Comprehensive digital archiving preserves heritage for future generations
Frequently Asked Questions
How many heritage sites are documented in India?
This collection includes 9 documented heritage sites across India. 2 sites are centrally protected by ASI. Each site has comprehensive documentation including photos, floor plans, and historical research.
What is the best time to visit heritage sites in Bharat?
October to March is ideal for visiting heritage sites in Bharat, with pleasant temperatures (15-25°C) and minimal rainfall. Avoid May-June (peak summer) and July-September (monsoon season). Major festivals also offer unique cultural experiences. Check individual site pages for specific visiting hours and seasonal closures.
What are the entry fees for heritage sites?
ASI-protected monuments charge ₹25-₹40 for Indian nationals and ₹250-₹600 for foreign tourists. State-protected sites often have lower or no entry fees. Many temples and religious sites are free. Children under 15 typically enter free. Still photography is usually included; video may require additional permits.
Are photography and videography allowed at heritage sites?
Still photography for personal use is generally permitted at most heritage sites. Tripods, flash photography, and commercial filming usually require special permissions. Some sites restrict photography of murals, sculptures, or sanctums. Drones are prohibited without explicit authorization. Always respect signage and guidelines at individual monuments.
Are these heritage sites wheelchair accessible?
Accessibility varies significantly. Major UNESCO sites and recently renovated monuments often have ramps and accessible facilities. However, many historical structures have steps, uneven surfaces, and narrow passages. Contact site authorities in advance for specific accessibility information. Our site pages indicate known accessibility features where available.
Are guided tours available at heritage sites?
Licensed guides are available at most major heritage sites, typically charging ₹200-₹500 for 1-2 hour tours. ASI-approved guides provide historical and architectural insights. Audio guides are available at select UNESCO sites. Our platform offers virtual tours and detailed documentation for major monuments.
What is the conservation status of these heritage sites?
2 sites are legally protected by ASI. Active conservation includes structural stabilization, surface cleaning, vegetation control, and drainage management. Digital documentation helps monitor deterioration. Ongoing surveys track condition changes for evidence-based interventions.
What are the key features of hybrid architecture?
Hybrid architecture features distinctive regional architectural elements, spatial planning principles, and decorative vocabularies. These elements evolved over centuries, reflecting regional climate, available materials, construction techniques, and cultural preferences. Each monument demonstrates unique variations within the broader architectural tradition.
What documentation is available for these heritage sites?
Each site includes high-resolution photography, architectural measurements, historical research, and expert annotations. Documentation averages 78% completion.
How much time should I allocate for visiting?
Plan 2-3 hours for major monuments to appreciate architectural details and explore grounds. Smaller sites may require 30-60 minutes. Multi-site itineraries should allocate travel time. Early morning or late afternoon visits offer better lighting for photography and fewer crowds. Check individual site pages for recommended visiting durations.
What is the cultural significance of these heritage sites?
These monuments represent India's diverse cultural heritage, reflecting centuries of architectural innovation, religious traditions, and artistic excellence. They serve as living links to historical societies, preserving knowledge about construction techniques, social structures, and cultural values. Many sites remain active centers of worship and community gathering.
How can I practice responsible heritage tourism?
Respect site rules including photography restrictions and designated pathways. Don't touch sculptures, murals, or walls. Dispose waste properly. Hire local guides to support communities. Avoid visiting during restoration work. Learn about cultural contexts before visiting. Report damage to authorities. Your responsible behavior helps preserve heritage for future generations.
References & Sources
[2]
🎨
StyleHybrid
What is Hybrid Architecture?
Hybrid architecture is a distinctive style of Indian temple architecture characterized by its unique design elements and construction techniques. This architectural tradition flourished in India and represents a significant period in Indian cultural heritage. Features include intricate carvings, precise proportions, and integration with religious symbolism.
Period:
6th-18th century CEPrimary Region:
South IndiaTotal Sites:
0 documentedCategory:
VariousKey Characteristics
- 1Diverse architectural styles from various periods
- 2Intricate craftsmanship and artistic excellence
- 3Historical and cultural significance
- 4Well-documented heritage value
- 5Protected under heritage conservation acts
- 6Tourist and educational significance
Distribution by State
| 📍Jharkhand | 2 sites |
| 📍Gujarat | 1 sites |
| 📍Haryana | 1 sites |
| 📍Uttar Pradesh | 1 sites |
| 📍Assam | 1 sites |
| 📍Nagaland | 1 sites |
| 📍Karnataka | 1 sites |
| 📍Himachal Pradesh | 1 sites |