Historic City in India
This research collection documents 16 historic city throughout India, providing comprehensive architectural analysis, historical documentation, and conservation assessments. Representing diverse regional and stylistic traditions, spanning multiple historical periods. These monuments contribute to understanding Hindu temple architecture's evolution, shilpa shastra applications, and iconographic programs. Our documentation employs rigorous methodologies including photogrammetric surveys, laser scanning, epigraphic analysis, and archival research, creating scholarly resources suitable for academic citation. Royal and community patronage created monuments embodying sophisticated engineering knowledge, cosmological symbolism, and artistic achievement that continue informing contemporary understanding of India's civilizational contributions to global architectural heritage.
16 Sites Found
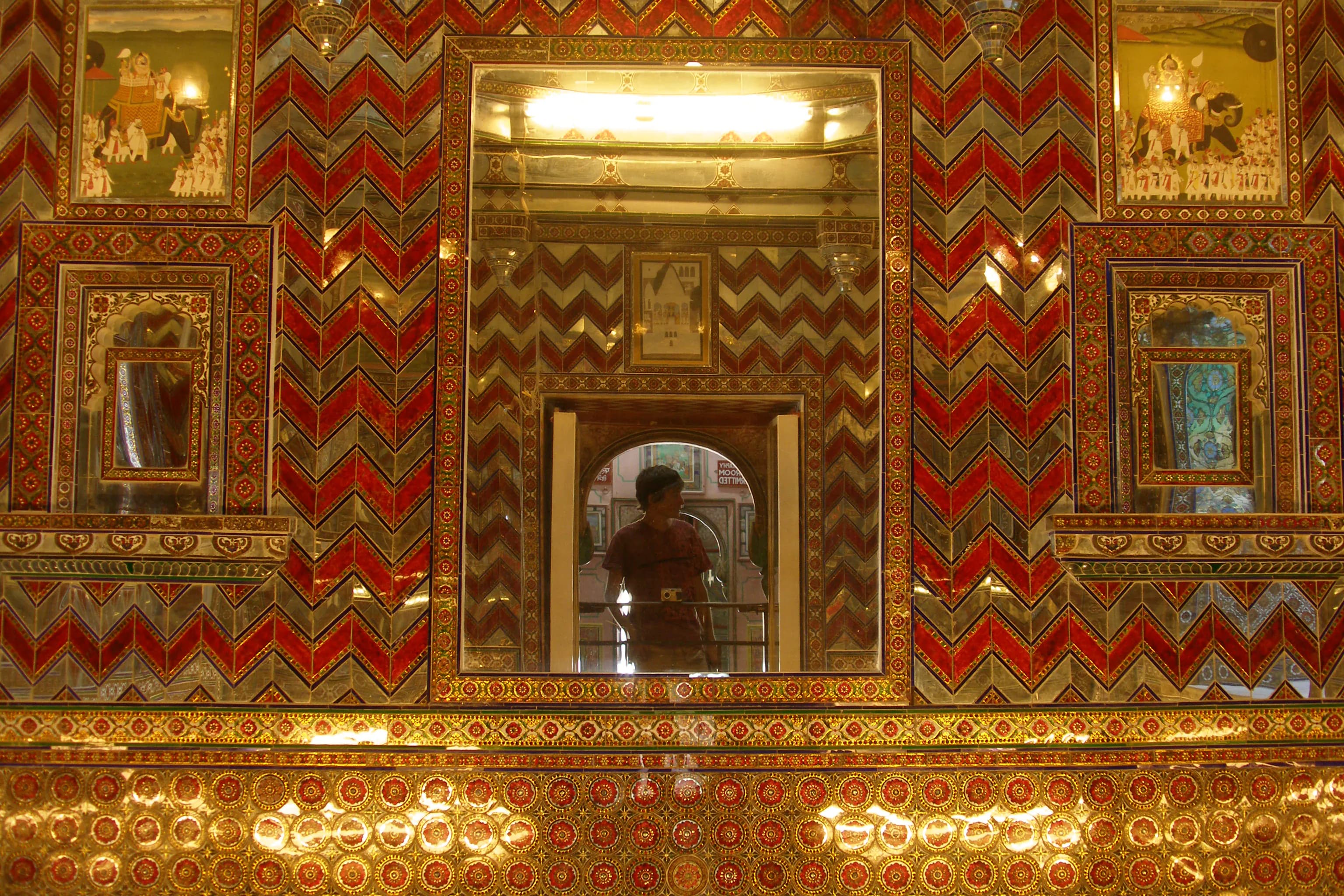
The midday sun beat down on Bhuj, casting long shadows across the courtyard as I stepped into the Aina Mahal, or “Palace of Mirrors.” It’s a deceptive name, for this isn't a sprawling palace in the traditional sense, but rather a compact, two-storied structure nestled within the larger Prag Mahal complex. Its modest exterior belies the dazzling spectacle that awaits within. Built in the 18th century by Rao Lakhpatji, the Aina Mahal stands as a testament to the artistry and ingenuity of Ramsinh Malam, the master craftsman who oversaw its creation. The first room I entered, the Hall of Mirrors, truly lives up to the palace’s name. Walls are inlaid with shimmering glass, intricately arranged in patterns that catch and refract the light. Small, convex mirrors, interspersed with gilded and colored glass, create a kaleidoscopic effect, multiplying the light and casting it in a thousand directions. It’s a sensory overload, a dazzling display that borders on the overwhelming. I found myself captivated by the sheer opulence of it, imagining the courtly life that once unfolded within these glittering walls. Beyond the initial visual impact, I began to appreciate the finer details. The mirrored panels aren't simply stuck onto the walls; they're framed by delicate floral patterns in gold, creating a sense of depth and richness. European influences are evident in the design, a reflection of the trade and cultural exchange that flourished in Kutch during that era. The chandeliers, though now replicas of the originals looted during a devastating earthquake, still evoke the grandeur of the bygone era. I could almost picture them illuminated, casting dancing reflections across the mirrored surfaces. Moving through the palace, I encountered a fascinating blend of European and local craftsmanship. The furniture, a mix of European-style chairs and intricately carved wooden swings, speaks to the fusion of cultures that shaped the Aina Mahal. The walls of the other rooms, while not entirely covered in mirrors, are adorned with intricate murals depicting scenes of courtly life, hunting expeditions, and mythological stories. The colors, though faded with time, still retain a vibrancy that speaks to the skill of the artists. One room that particularly caught my attention was the bedroom of Rao Lakhpatji. While smaller and less ostentatious than the Hall of Mirrors, it offered a glimpse into the personal life of the ruler. A small, raised platform served as the bed, while niches in the walls likely held personal belongings. The walls here, too, were adorned with intricate carvings and inlaid work, showcasing the meticulous attention to detail that characterized the entire palace. Upstairs, I discovered a collection of royal artifacts, including palanquins, howdahs (elephant seats), and weaponry. These objects, though displayed in a somewhat haphazard manner, offered a tangible connection to the past, allowing me to imagine the pomp and circumstance of the Kutch court. The view from the upper floor, overlooking the courtyard and the Prag Mahal, provided a different perspective on the complex, highlighting the architectural contrast between the two palaces. My visit to the Aina Mahal wasn’t just a visual experience; it was a journey back in time. Standing within those mirrored walls, surrounded by the remnants of a bygone era, I felt a palpable sense of history. While the earthquake of 2001 caused significant damage, the ongoing restoration efforts are commendable. The Aina Mahal, though a fragment of its former glory, remains a powerful testament to the artistic legacy of Kutch, a place where the shimmering reflection of mirrors intertwines with the echoes of history. It’s a must-see for anyone seeking to understand the rich cultural tapestry of Gujarat.
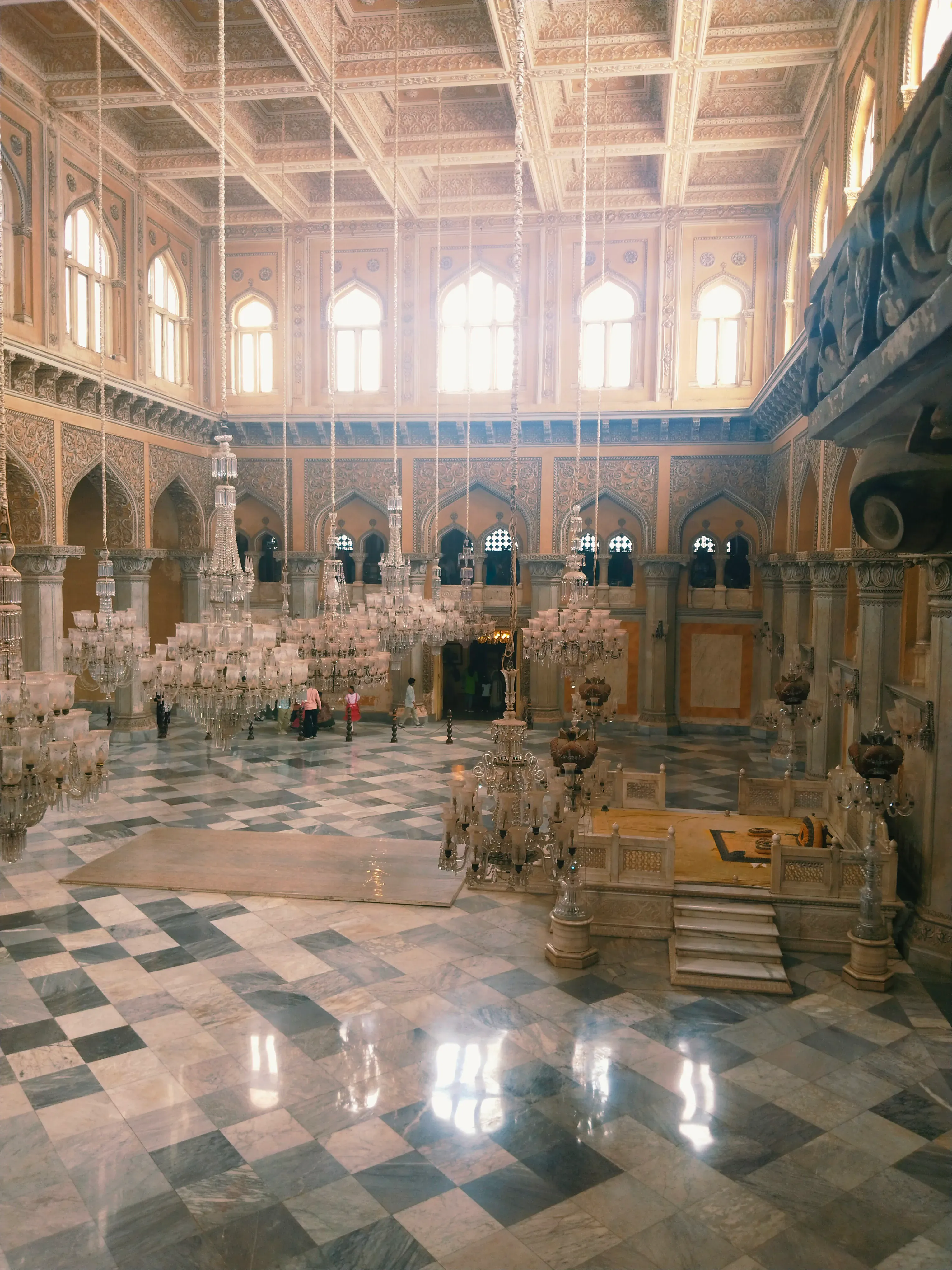
The imposing Khilwat Clock Tower, its four clock faces gazing out over Hyderabad, was my first glimpse of Chowmahalla Palace. Having explored countless Rajput forts and palaces back home in Rajasthan, I was eager to see how the Nizami architecture of this southern royal residence would compare. Stepping through the main gate felt like crossing a threshold into another era. The cacophony of Hyderabad’s streets melted away, replaced by the quiet dignity of this sprawling complex. Chowmahalla, meaning “four palaces,” is a misnomer; it's more a network of palaces, courtyards, gardens, and halls, each with its own distinct character. The grandest of these is the Southern Courtyard, dominated by the Afzal Mahal. Its neoclassical facade, with its Corinthian columns and ornate stucco work, speaks to a clear European influence, a stark contrast to the Rajput architecture I’m so familiar with. The intricate jali work, however, whispered of a Mughal legacy, a subtle reminder of the intertwined histories of these dynasties. Inside the Afzal Mahal, the Durbar Hall took my breath away. Sunlight streamed through the Belgian crystal chandeliers, casting rainbows across the polished marble floor. I could almost picture the Nizam holding court here, surrounded by courtiers and dignitaries. The sheer opulence on display, from the intricately carved furniture to the priceless artifacts, was a testament to the immense wealth and power of the Asaf Jahi dynasty. Moving north, I entered the Bara Imam, a long, rectangular courtyard flanked by rows of rooms. Here, the architecture shifted again. The stucco gave way to exposed brick, and the European flourishes were replaced by simpler, more functional designs. This area, I learned, served as administrative offices and living quarters for palace officials. It offered a fascinating glimpse into the daily workings of the palace, beyond the grandeur of the royal court. The heart of Chowmahalla, however, lies in the Khilwat Mubarak. This exquisite palace, with its delicately carved arches and intricate stucco work, served as the ceremonial seat of the Nizams. The central fountain, its waters shimmering in the sunlight, created a sense of tranquility amidst the surrounding splendor. I spent a long time here, simply absorbing the atmosphere, trying to imagine the ceremonies and rituals that must have unfolded within these walls. The Clock Tower, my initial landmark, houses the oldest working clock in Hyderabad. Climbing its narrow stairs, I was rewarded with panoramic views of the palace complex and the city beyond. From this vantage point, the sheer scale of Chowmahalla became truly apparent. It wasn’t just a palace; it was a microcosm of a bygone era. One of the most striking aspects of Chowmahalla is the way it blends different architectural styles. The European influences are undeniable, yet they are seamlessly integrated with Mughal and local Deccani elements, creating a unique hybrid that reflects the cosmopolitan nature of Hyderabad itself. Unlike the imposing sandstone fortresses of Rajasthan, Chowmahalla exudes a more refined, almost delicate elegance. The intricate stucco work, the delicate jali screens, and the shimmering fountains all contribute to this sense of refined beauty. As I left Chowmahalla, I couldn’t help but compare it to the palaces I knew so well back home. While the Rajput forts and palaces of Rajasthan embody a rugged, martial grandeur, Chowmahalla possesses a more subtle, sophisticated charm. Both are testaments to the power and artistry of their respective rulers, but they express that power in vastly different ways. My visit to Chowmahalla was a reminder that India’s architectural heritage is incredibly diverse and that each region has its own unique story to tell.
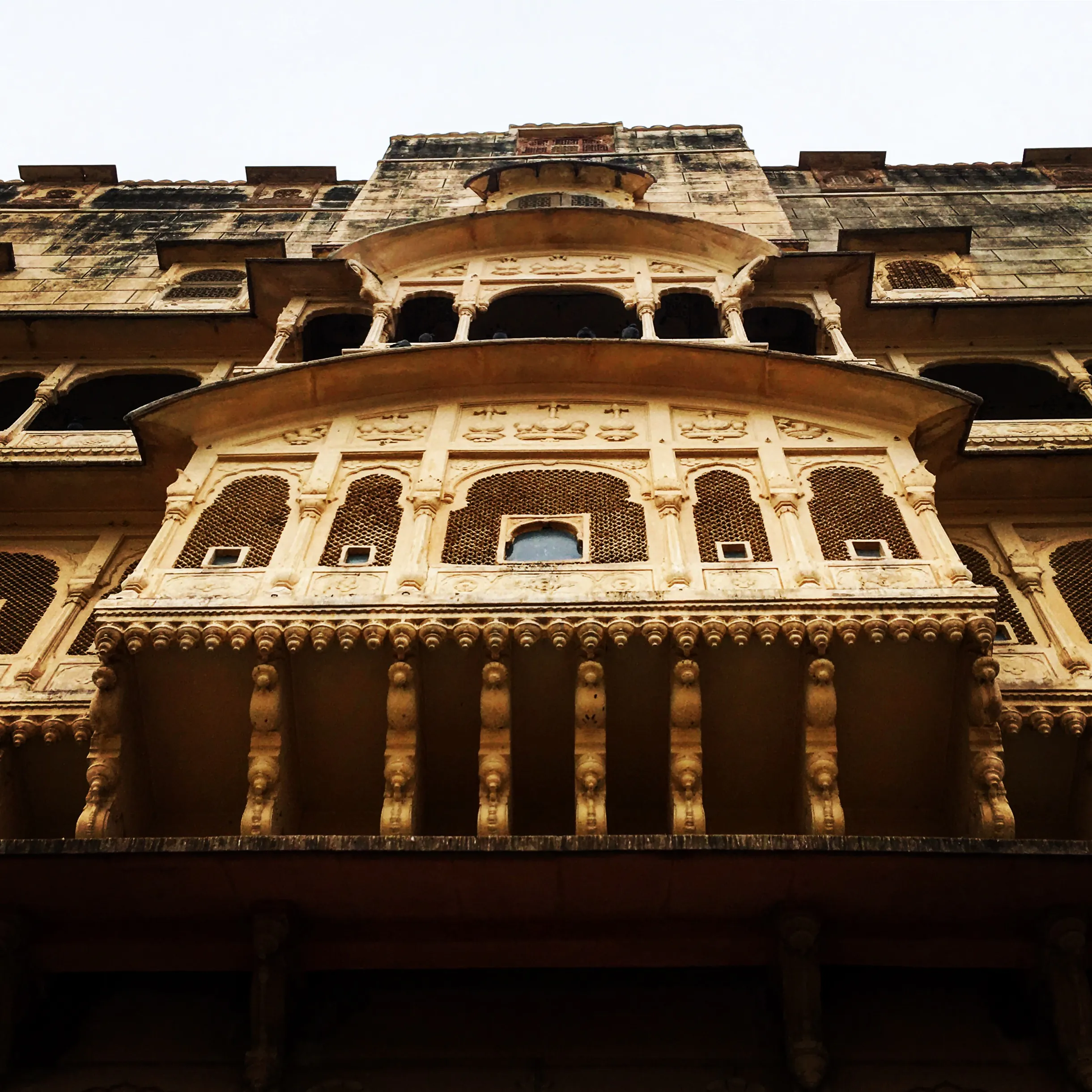
The boat ride across Lake Pichola offered a shimmering preview of the City Palace, its facade rising like a bleached bone against the cerulean sky. As we drew closer, the sheer scale of the complex became apparent, a conglomeration of towers, domes, and arches, a testament to centuries of Mewar dynasty rule. Disembarking at the Bansi Ghat jetty, I felt a palpable shift in atmosphere, a sense of stepping back in time. The entrance, the 'Badi Pol', a massive triple-arched gate, served as a fitting prelude to the architectural symphony within. Passing through its cool shadow, I found myself in a labyrinthine network of courtyards, each revealing a new facet of the palace's intricate design. The architecture is a fascinating blend of Rajasthani and Mughal styles, a harmonious marriage of Rajput grandeur and Mughal delicacy. The delicate jali work, allowing filtered sunlight to dapple the courtyards, contrasted beautifully with the robust stonework of the fortifications. My exploration began with the 'Mardana Mahal', the men's quarters, where the Suraj Gokhda, the balcony of the sun, offered breathtaking panoramic views of the lake and the surrounding city. The intricate mirror work within the palace, particularly in the Mor Chowk (Peacock Courtyard), was mesmerizing. Tiny fragments of mirror, meticulously arranged in the form of peacocks, shimmered and danced in the reflected light, creating an illusion of movement and life. It's a testament to the artistry of the craftsmen, a dazzling display of intricate detail that left me utterly captivated. Moving through the palace, I was struck by the seamless integration of various architectural elements added over centuries. Each successive ruler seemed to have contributed to the palace's evolution, leaving their distinct mark without disrupting the overall harmony. The Amar Vilas, with its hanging garden and exquisite fountains, offered a tranquil escape from the surrounding bustle. The Badi Mahal, perched atop a ridge, provided a commanding view of the city, a reminder of the Mewar rulers' power and influence. The Krishna Vilas, with its collection of miniature paintings depicting scenes from the life of Lord Krishna, offered a glimpse into the artistic traditions of the region. The vibrant colours and intricate details of these paintings were a testament to the skill and devotion of the artists. I spent a considerable amount of time in the Zenana Mahal, the women's quarters, now a museum showcasing a collection of textiles, costumes, and other artifacts that offered a fascinating insight into the lives of the royal women. One of the most striking features of the City Palace is its use of colour. The vibrant hues of the frescoes, the intricate tile work, and the richly decorated interiors create a sense of opulence and grandeur. The play of light and shadow on the textured walls adds another layer of depth and complexity to the visual experience. I found myself constantly drawn to the details, the intricate carvings on the pillars, the delicate floral patterns on the ceilings, the subtle variations in the stonework. As I stood on the highest terrace, gazing out at the sprawling city below, I felt a profound sense of awe and admiration for the vision and artistry of the Mewar rulers. The City Palace is not just a building; it's a living testament to their legacy, a symbol of their power, their artistic sensibilities, and their deep connection to their land. It’s a place where history whispers from every corner, where the grandeur of the past meets the vibrancy of the present. Leaving the palace, I carried with me not just photographs and memories, but a deeper understanding of the rich cultural heritage of Rajasthan. The City Palace is more than just a tourist attraction; it's a journey through time, an experience that will stay with me long after I've left the shimmering shores of Lake Pichola.

The imposing gates of Cooch Behar Palace, stark white against the emerald lawns, seemed to exhale history as I stepped onto the grounds. Having explored the basalt-carved caves and intricately sculpted temples of Maharashtra, I was eager to experience a different flavour of Indian heritage. And this neo-classical marvel, inspired by Buckingham Palace, certainly delivered. Its grandeur, though reminiscent of European royalty, possessed a uniquely Indian soul. The palace, also known as the Victor Jubilee Palace, dominates the landscape. Its sprawling façade, almost 300 feet long, is punctuated by evenly spaced Corinthian columns, lending it an air of regal symmetry. The central portico, with its triangular pediment and ornate carvings, draws the eye upwards, emphasizing the sheer scale of the structure. I noticed the subtle integration of Indian motifs within the classical framework – delicate floral patterns and stylized lotus designs woven into the decorative elements, a quiet assertion of its Indian identity. Stepping inside, I was transported to a world of opulent grandeur. The vast Durbar Hall, with its soaring ceilings and glittering chandeliers, was breathtaking. Sunlight streamed through the tall arched windows, illuminating the intricate plasterwork and the polished marble floors. I could almost envision the Maharaja holding court here, the hall filled with dignitaries and courtiers. The throne room, though smaller, was no less impressive. The ornate throne, backed by a richly embroidered canopy, spoke volumes about the power and prestige of the Koch dynasty. I spent hours wandering through the palace’s numerous rooms, each a treasure trove of historical artifacts. The palace museum, housed within the palace itself, is a testament to the rich history of Cooch Behar. From antique furniture and royal portraits to intricately carved ivory pieces and ancient manuscripts, the collection offered a fascinating glimpse into the lives of the Maharajas. I was particularly captivated by the collection of vintage photographs, faded sepia tones capturing moments frozen in time – royal processions, hunting expeditions, and family portraits, each whispering stories of a bygone era. One of the most striking aspects of the palace is its meticulous maintenance. Unlike many historical sites in India that bear the scars of neglect, Cooch Behar Palace is remarkably well-preserved. The polished floors gleam, the walls are pristine, and the gardens are impeccably manicured. It’s a testament to the dedication of those who work tirelessly to preserve this architectural gem for future generations. The palace gardens, spread across 40 acres, are an oasis of tranquility. The manicured lawns, dotted with vibrant flowerbeds and ancient trees, provide a welcome respite from the bustling city outside. I strolled along the winding pathways, admiring the fountains, the ornamental ponds, and the meticulously sculpted topiary. The serene atmosphere, punctuated only by the chirping of birds, allowed me to fully appreciate the beauty and serenity of this historical haven. As I left the palace grounds, the image of its majestic white façade, framed by the lush greenery, remained etched in my mind. Cooch Behar Palace is more than just a historical monument; it's a living testament to a rich and vibrant past. It's a place where history whispers from every corner, where the grandeur of a bygone era comes alive, and where the echoes of royalty still resonate through its hallowed halls. From the caves of Ajanta to the temples of Ellora, I've witnessed the architectural marvels of Maharashtra, but Cooch Behar Palace offered a unique and unforgettable experience, a testament to the diversity and richness of India's architectural heritage.
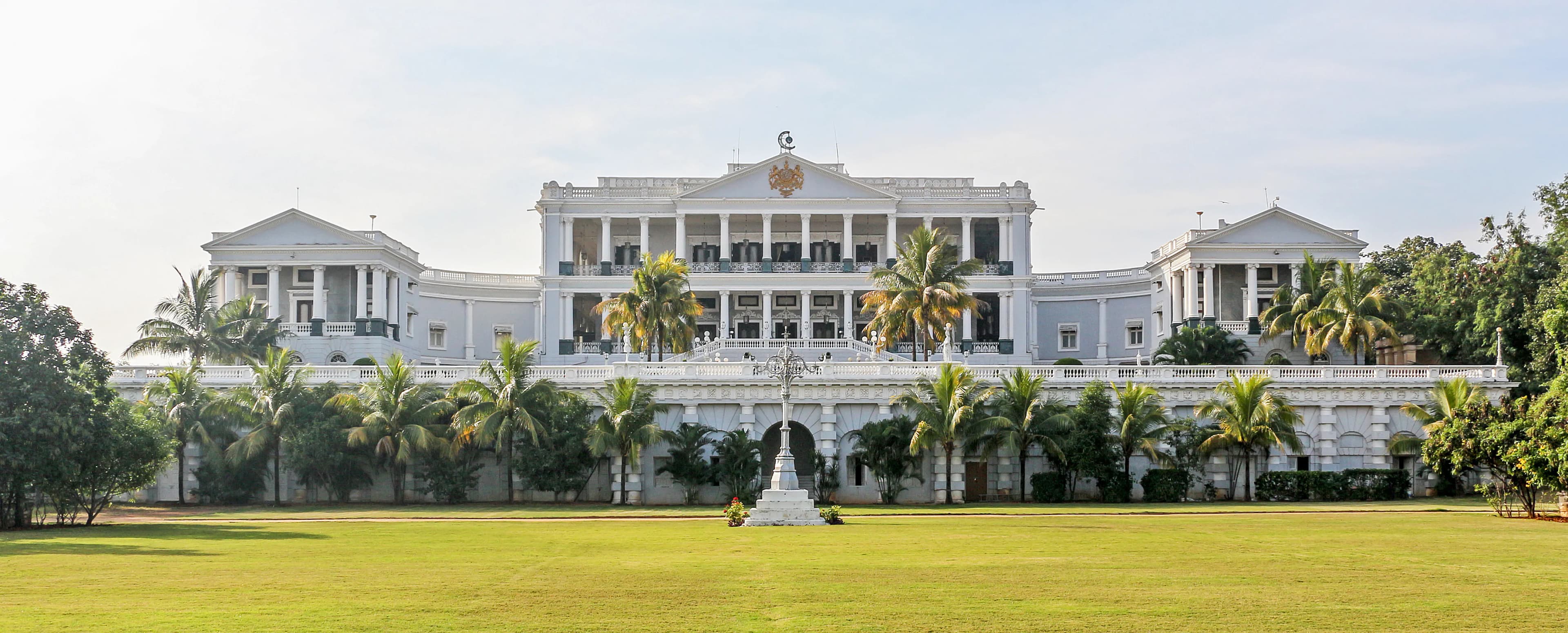
The Nizam’s carriages, gleaming under the Hyderabad sun, offered a fitting prelude to the grandeur that awaited me at Falaknuma Palace. Perched 2,000 feet above the city, this scorpion-shaped architectural marvel, meaning "Mirror of the Sky" in Urdu, truly lives up to its name. As I ascended the hill, the palace gradually revealed itself, a blend of Italian and Tudor influences against the backdrop of the Deccan plateau. The pale Italian marble, so striking against the azure sky, hinted at the opulence within. Stepping through the grand arched entrance felt like stepping back in time. The sheer scale of the entrance hall, with its soaring ceilings and intricate frescoes, was breathtaking. The jade collection, displayed in cabinets lining the walls, immediately caught my eye – a testament to the Nizam’s legendary wealth. Each piece, from delicate snuff bottles to intricately carved figurines, whispered stories of a bygone era. My guide, a seasoned historian, pointed out the intricate details of the palace's architecture. The blend of styles was seamless, a testament to the architects' vision. The stained-glass windows, imported from Venice, cast kaleidoscopic patterns on the marble floors. The intricate woodwork, particularly on the grand staircase, showcased the skill of local artisans. Everywhere I looked, there were stories etched in wood, marble, and glass. The state reception room, where the Nizam once entertained dignitaries, was a spectacle of Victorian grandeur. The furniture, upholstered in rich velvet and adorned with mother-of-pearl inlay, looked as if it had been prepared for a royal reception just yesterday. The massive chandeliers, glittering with hundreds of crystals, dominated the room, casting a warm glow on the priceless artifacts displayed around the room. I could almost imagine the Nizam, dressed in his finery, holding court in this magnificent space. The library, a personal favorite, was a haven for bibliophiles. Its walnut shelves, stacked with rare books and manuscripts, stretched towards the high, coffered ceiling. The scent of old paper and leather hung in the air, a comforting aroma that transported me to a world of scholarly pursuits. I spent a considerable amount of time admiring the collection, marveling at the breadth of knowledge contained within those walls. It was easy to see why the Nizam, a known patron of the arts and sciences, cherished this space. The dining hall, with its impossibly long table capable of seating 100 guests, was another highlight. The Nizam, known for his lavish hospitality, hosted extravagant banquets here. The stories of these legendary feasts, recounted by my guide, brought the space to life. I could almost hear the clinking of glasses, the murmur of conversations, and the strains of music that once filled this grand hall. Beyond the opulent interiors, the palace grounds offered breathtaking views of the city below. The manicured gardens, a blend of Mughal and English landscaping styles, provided a tranquil escape from the bustling city. The fountains, once a symbol of the Nizam's wealth and power, still gurgled softly, adding to the serene atmosphere. As I descended the hill, leaving the grandeur of Falaknuma behind, I couldn't help but feel a sense of awe. This wasn't just a palace; it was a time capsule, preserving a slice of India's rich history. It was a testament to the vision of the Nizams, their patronage of the arts, and their lavish lifestyle. Falaknuma Palace, truly a mirror of the sky, reflected not just the heavens above but also the grandeur of a bygone era. Having visited every UNESCO site in India, I can confidently say that Falaknuma holds a unique place, offering a glimpse into a world of princely splendor that is both captivating and unforgettable.
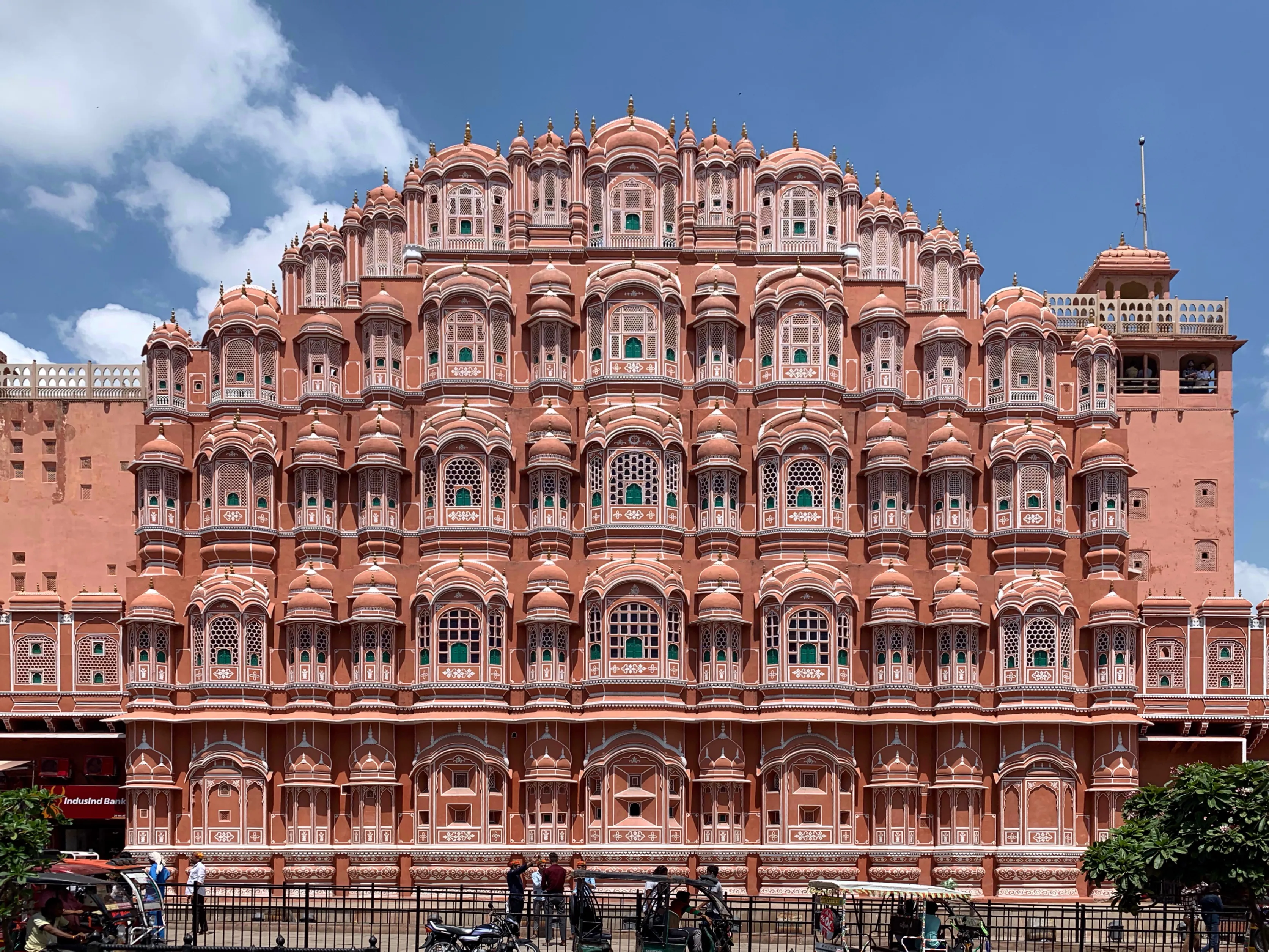
The blush-pink facade of Hawa Mahal, rising like a solidified mirage from the heart of Jaipur's bustling streets, is an arresting sight. As someone deeply immersed in South Indian temple architecture, I was eager to experience this iconic structure and understand its unique place within the broader Indian architectural narrative. The sheer scale of the facade, a five-story honeycomb of 953 intricately carved jharokhas or windows, is initially overwhelming. Unlike the towering gopurams of Dravidian temples, Hawa Mahal's height is subtly distributed across its breadth, creating a rippling, almost textile-like effect. My initial impression was of a delicate screen, a veil between the bustling city and the secluded world within. This impression was reinforced as I entered the structure. The interior, surprisingly, is a series of relatively small, interconnected courtyards and chambers. The famed jharokhas, viewed from within, transform into intimate viewing galleries, framing snippets of the street life below. This perspective shift highlighted the palace's intended function: to allow the royal women to observe the city's activities without being seen. This contrasts sharply with the extroverted nature of South Indian temple architecture, where deities are placed in prominent positions for public darshan. The architectural style of Hawa Mahal, a blend of Rajput and Mughal influences, is evident in the intricate stone carvings. The delicate floral patterns and geometric motifs adorning the jharokhas reminded me of the intricate latticework found in Mughal architecture, while the overall form and the use of red and pink sandstone echoed the Rajput aesthetic. However, unlike the robust stonework of South Indian temples, which often feature elaborate sculptures of deities and mythical creatures, the carvings here are finer, almost lace-like, emphasizing ornamentation over narrative. Moving through the narrow passageways and ascending the gently sloping ramps (the palace has no stairs), I observed the clever use of ventilation. The numerous jharokhas, designed to catch the cool desert breeze, create a natural air conditioning system, a feature that gives the palace its name, "Palace of Winds." This ingenious passive cooling system is a testament to the architectural wisdom of the past, a stark contrast to the energy-intensive cooling systems of modern buildings. The view from the upper levels is breathtaking. The pink cityscape of Jaipur stretches out before you, punctuated by the imposing structures of the City Palace and Jantar Mantar. Looking back at the facade from within, I noticed how the sunlight filtering through the jharokhas created a mesmerizing play of light and shadow, transforming the interior spaces into a kaleidoscope of colors. This dynamic interplay of light and architecture is a feature I've often admired in South Indian temples, where sunlight is strategically used to illuminate the sanctum sanctorum. While the scale and grandeur of Hawa Mahal are undeniably impressive, it was the intricate details that truly captivated me. The delicate filigree work around the windows, the subtle variations in the pink sandstone, and the ingenious use of light and ventilation all speak to a sophisticated understanding of architectural principles. My visit to Hawa Mahal was not just a visual treat but also a valuable learning experience. It offered a fascinating glimpse into a different architectural tradition, highlighting the diversity and ingenuity of Indian architecture across regions and styles. It reinforced the idea that architecture is not merely about creating beautiful structures, but also about responding to the environment, fulfilling specific functions, and reflecting the cultural values of a particular time and place.
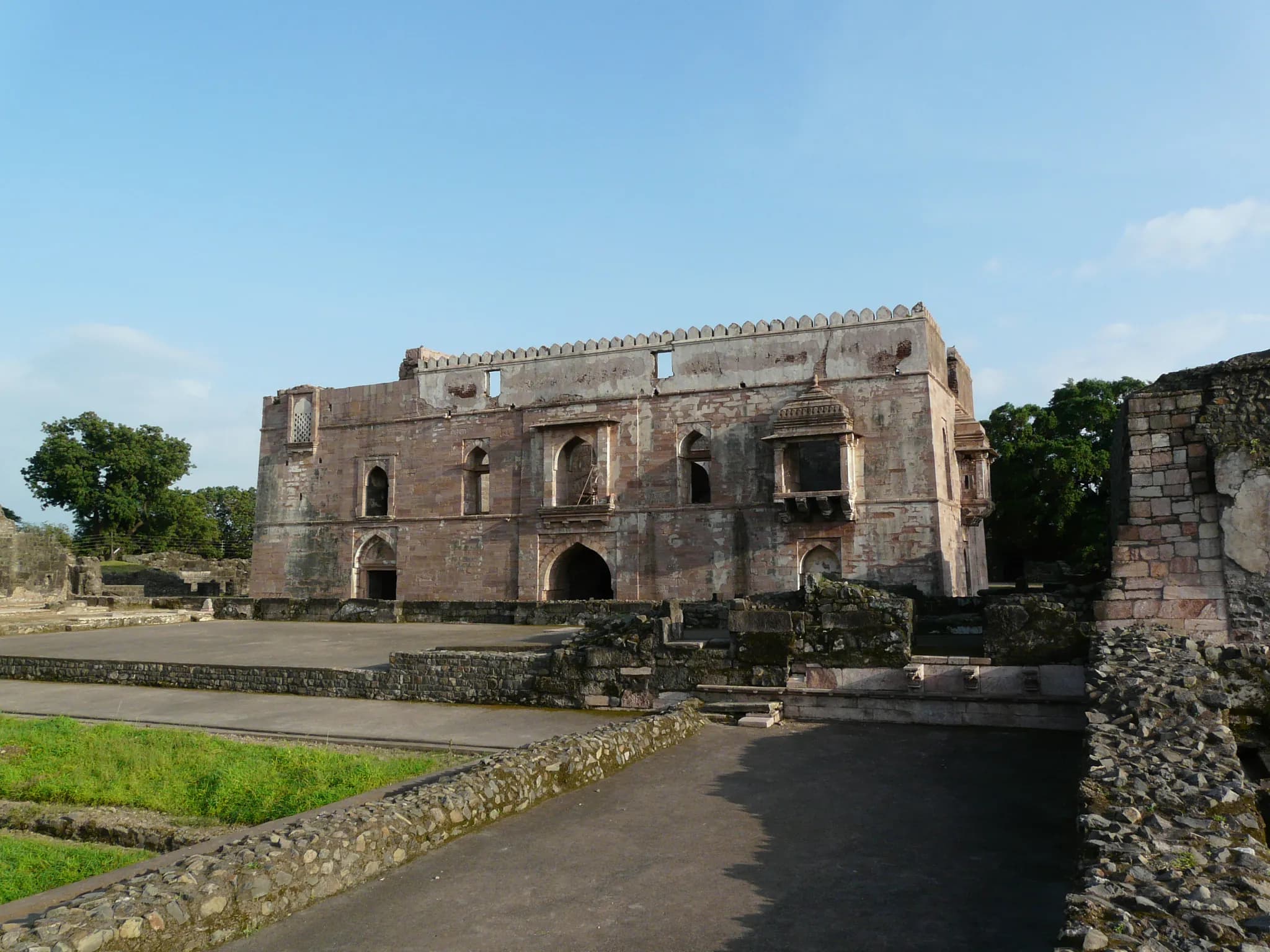
The sloping walls of the Hindola Mahal rose before me, an arresting sight against the clear Mandu sky. Its peculiar incline, giving the structure its name – Swinging Palace – felt almost precarious, as if a strong gust of wind could set the whole edifice swaying. Standing at its base, I craned my neck, my gaze tracing the lines of the T-shaped structure, divided into two distinct halls. The larger hall, presumably the Darbar Hall, exuded an air of grandeur, even in its current state of ruin. The battered stone walls, devoid of their original plaster, whispered tales of bygone eras. I ran my hand over the rough surface, imagining the vibrant court life that once thrived within these walls. The absence of elaborate ornamentation, so common in other Mandu palaces, struck me. The beauty of the Hindola Mahal lay in its stark simplicity, its strength, and its unusual architectural design. The massive sloping walls, reinforced by arched buttresses, were a testament to the ingenuity of the Afghan architects who conceived this marvel. Entering the Darbar Hall, I was immediately struck by its sheer scale. The high ceiling, supported by pointed arches springing from massive piers, created a sense of awe. The light filtering through the arched openings cast dramatic shadows, accentuating the texture of the weathered stone. I could almost hear the echoes of royal pronouncements and the murmur of courtly conversations. The hall, despite its emptiness, resonated with a palpable sense of history. A narrow passage led me to the smaller hall, believed to have been the royal chambers. Here, the inclination of the walls was even more pronounced, adding to the palace's unique character. I peered out of the arched windows, framing the panoramic views of the Mandu plateau. It was easy to imagine the royalty enjoying the cool breeze and the breathtaking vistas from these very windows. The architectural style of the Hindola Mahal, a blend of Afghan and indigenous influences, intrigued me. The robust structure, with its sloping walls and pointed arches, bore a distinct resemblance to the architectural traditions of the Tughlaq dynasty of Delhi. Yet, the use of locally sourced sandstone and the integration of certain indigenous elements gave it a unique regional character. It was a fascinating example of architectural fusion, a testament to the cultural exchange that shaped the region's history. Walking around the exterior, I observed the series of arched openings that punctuated the sloping walls. These arches, besides their aesthetic appeal, served a crucial structural purpose. They acted as buttresses, supporting the inclined walls and preventing them from collapsing inwards. This ingenious design was a marvel of engineering, allowing the architects to create a structure that was both visually striking and structurally sound. As I moved further away from the palace, I paused to take in the full view. The Hindola Mahal, with its sloping walls and imposing presence, stood as a silent witness to the rise and fall of empires. It was a poignant reminder of the impermanence of power and the enduring legacy of architecture. The experience left me with a deep appreciation for the ingenuity of the past and a renewed sense of wonder for the architectural treasures that dot the landscape of my home state, Gujarat, and its neighboring regions. The Hindola Mahal, with its unique charm and historical significance, deserves to be recognized as one of India's architectural gems.
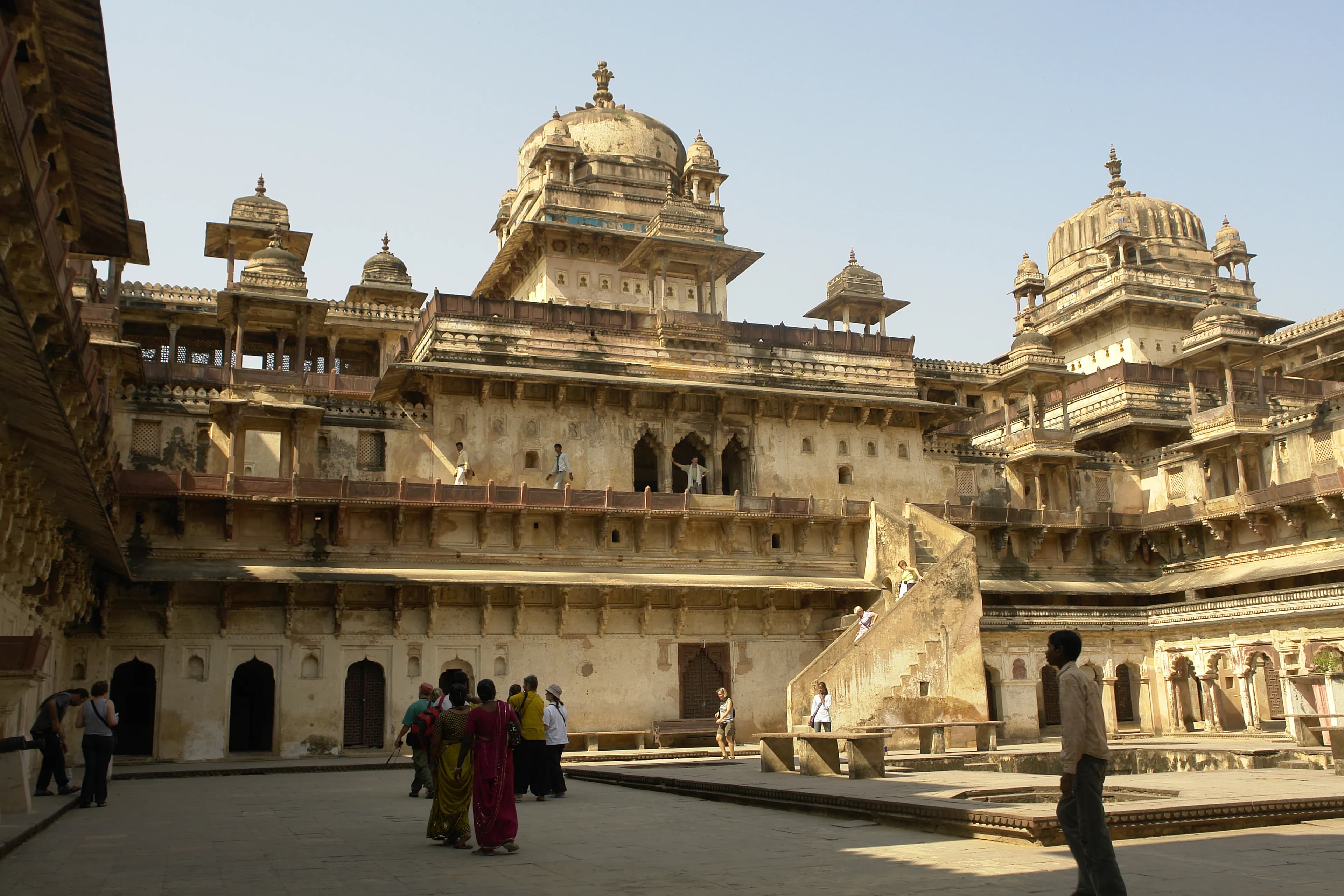
The imposing sandstone edifice of Jahangir Mahal rose before me, a testament to Mughal grandeur amidst the quiet town of Orchha, Madhya Pradesh. Having explored every UNESCO site in India, I can confidently say that this palace holds a unique charm, a blend of Rajput and Mughal architectural styles that speaks volumes about the confluence of cultures that shaped this region. The sheer scale of the structure is initially overwhelming. Its massive walls, punctuated by intricately carved chhatris and jharokhas, seem to stretch endlessly towards the cerulean sky. Stepping through the colossal gateway, I was transported back in time. The courtyard, vast and open, whispered stories of royal processions and grand durbars. The silence, broken only by the chirping of birds and the distant hum of the Betwa River, allowed me to truly absorb the atmosphere. I could almost envision the Mughal emperor Jahangir, for whom the palace was built, holding court here, surrounded by his entourage. The architecture of Jahangir Mahal is a fascinating study in contrasts. The robust, almost fortress-like exterior, a characteristic of Rajput architecture, gives way to surprisingly delicate and ornate interiors. The walls are adorned with intricate geometric patterns, floral motifs, and depictions of animals, showcasing the Mughal influence. I was particularly captivated by the exquisite tilework, predominantly in shades of turquoise and blue, that added a vibrant splash of colour to the sandstone backdrop. I ascended the steep, narrow staircases, each step worn smooth by centuries of footfalls. The climb was rewarded with breathtaking panoramic views of Orchha and the surrounding countryside. From this vantage point, the strategic importance of the Mahal became clear. The elevated position offered a commanding view of the Betwa River and the surrounding plains, allowing for early detection of approaching armies. Exploring the various chambers and halls, I noticed the clever use of light and ventilation. Despite the thick walls and the scorching Madhya Pradesh sun, the interiors remained relatively cool. The strategically placed jharokhas, besides their aesthetic appeal, allowed for cross-ventilation, while the intricate jaalis cast beautiful patterns of light and shadow on the floors and walls. One of the most striking features of the Mahal is the series of interconnected courtyards, each with its own distinct character. Some were intimate and secluded, perhaps meant for private gatherings, while others were grand and open, designed for public audiences. I spent a considerable amount of time simply wandering through these courtyards, imagining the lives of the people who once inhabited this magnificent palace. The chhatris, those elegant domed pavilions that crown the roof, are perhaps the most iconic element of Jahangir Mahal. These structures, with their intricate carvings and delicate arches, add a touch of ethereal beauty to the otherwise robust structure. Standing beneath one of these chhatris, gazing out at the sprawling landscape, I felt a profound sense of connection to the past. My visit to Jahangir Mahal was more than just a sightseeing trip; it was a journey through time. It was a chance to witness the grandeur of the Mughal empire and the architectural ingenuity of a bygone era. While I have been fortunate enough to experience the magnificence of all of India's UNESCO World Heritage Sites, Jahangir Mahal, with its unique blend of architectural styles and its palpable sense of history, holds a special place in my memory. It's a must-see for anyone seeking to understand the rich tapestry of Indian history and culture.
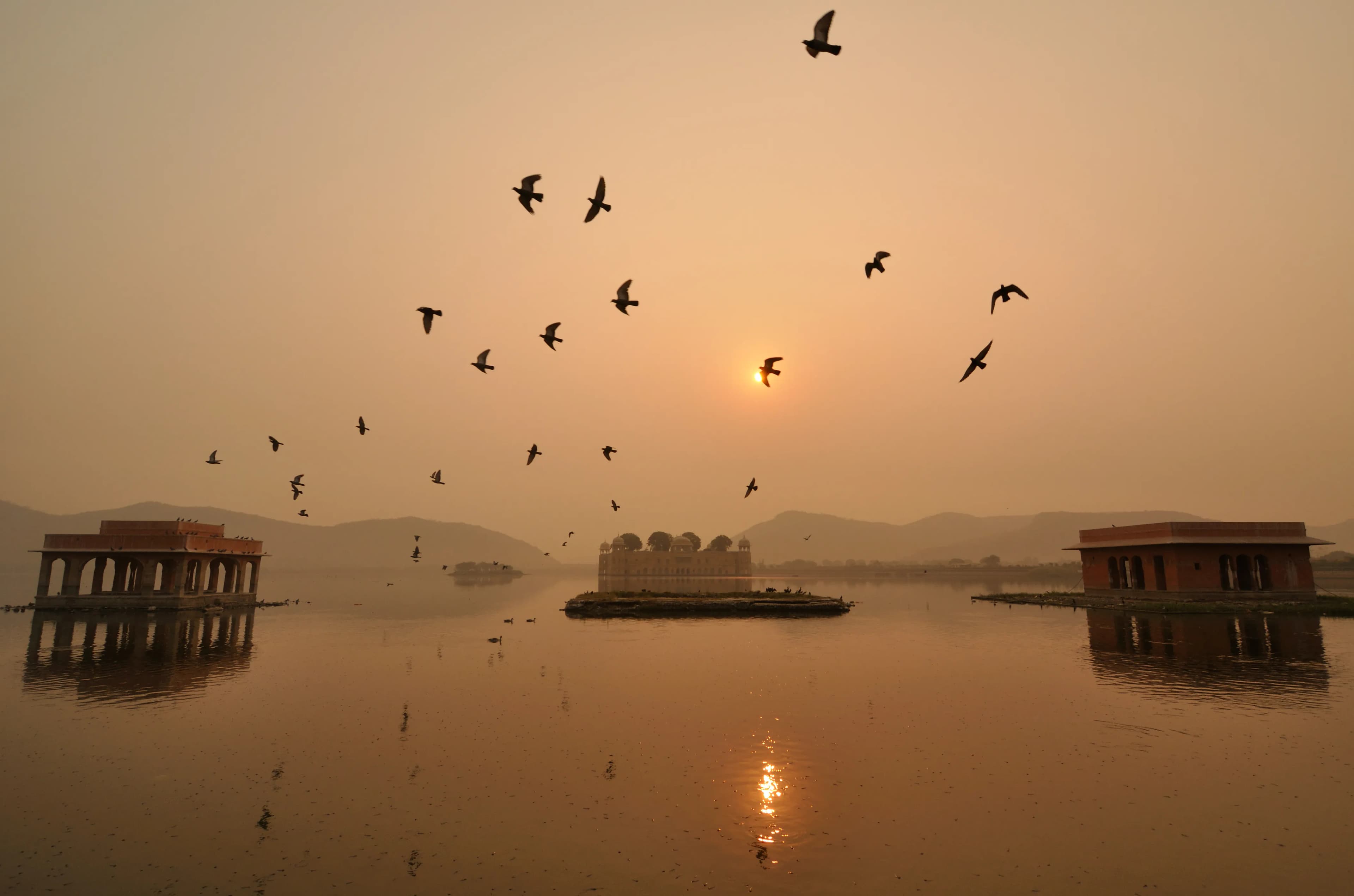
The Jal Mahal, or Water Palace, shimmers like a mirage in the heart of Man Sagar Lake in Jaipur. Having explored every UNESCO site in India, I can confidently say this one holds a unique charm, a blend of Rajput grandeur and the serene tranquility of its watery embrace. Approaching it from the bustling city, the palace seems to materialize from the lake itself, a sandstone vision rising from the placid blue. It’s a spectacle that immediately captivates, a testament to the architectural ingenuity of its creators. My visit began on a crisp winter afternoon, the sunlight glinting off the lake’s surface, creating a dazzling backdrop for the palace. The approach is restricted, no boats are allowed to reach the palace itself, adding to its mystique. This forced perspective, viewing it from the lakeshore, enhances its ethereal quality. You can’t help but wonder about the lives lived within those walls, now eerily silent, surrounded by water. The Jal Mahal is a five-storied structure, four of which remain submerged when the lake is full. The visible top story, with its exquisitely carved chhatris and delicate jalis, offers a glimpse into the opulence within. The red sandstone, a signature of Rajput architecture, glows warmly in the sunlight, contrasting beautifully with the deep blue of the lake. I spent a considerable amount of time observing the intricate details, the delicate floral patterns carved into the stone, the graceful arches, and the strategically placed balconies that would have once offered breathtaking views of the surrounding Aravalli hills. The palace was originally built as a hunting lodge for the Maharaja Jai Singh II in the 18th century and later renovated and expanded by Madho Singh I. While I couldn’t explore the interiors, I learned that the lower levels, now underwater, were designed with elaborate gardens and courtyards. Imagine the grandeur of those submerged spaces, once filled with life and laughter, now home to aquatic life. It’s a poignant reminder of the transient nature of human endeavors, how even the most magnificent creations can be reclaimed by nature. The surrounding Man Sagar Lake itself is an integral part of the Jal Mahal experience. Flocks of migratory birds, including flamingos and pelicans, often grace the lake, adding another layer of beauty to the scene. During my visit, I was fortunate enough to witness this avian spectacle, their vibrant plumage contrasting with the serene backdrop of the palace and the hills. The lake, once a haven for the royal family’s hunting expeditions, is now a sanctuary for these magnificent creatures, a testament to the changing times. One of the most striking aspects of the Jal Mahal is its reflection in the still waters of the lake. It creates a perfect mirror image, doubling the visual impact. This symmetrical beauty, the palace and its reflection, is a photographer’s dream. I spent a good hour capturing the scene from different angles, trying to capture the essence of this magical place. While the restricted access can be a bit frustrating for those eager to explore the palace’s interiors, it also contributes to its preservation. The distance allows for contemplation, for appreciating the architectural marvel from afar, and for imagining the stories it holds within its submerged walls. The Jal Mahal is more than just a palace; it’s a symbol of a bygone era, a testament to human ingenuity, and a reminder of the delicate balance between nature and human creation. It’s a must-see for anyone visiting Jaipur, a place that will stay etched in your memory long after you’ve left its shimmering shores.
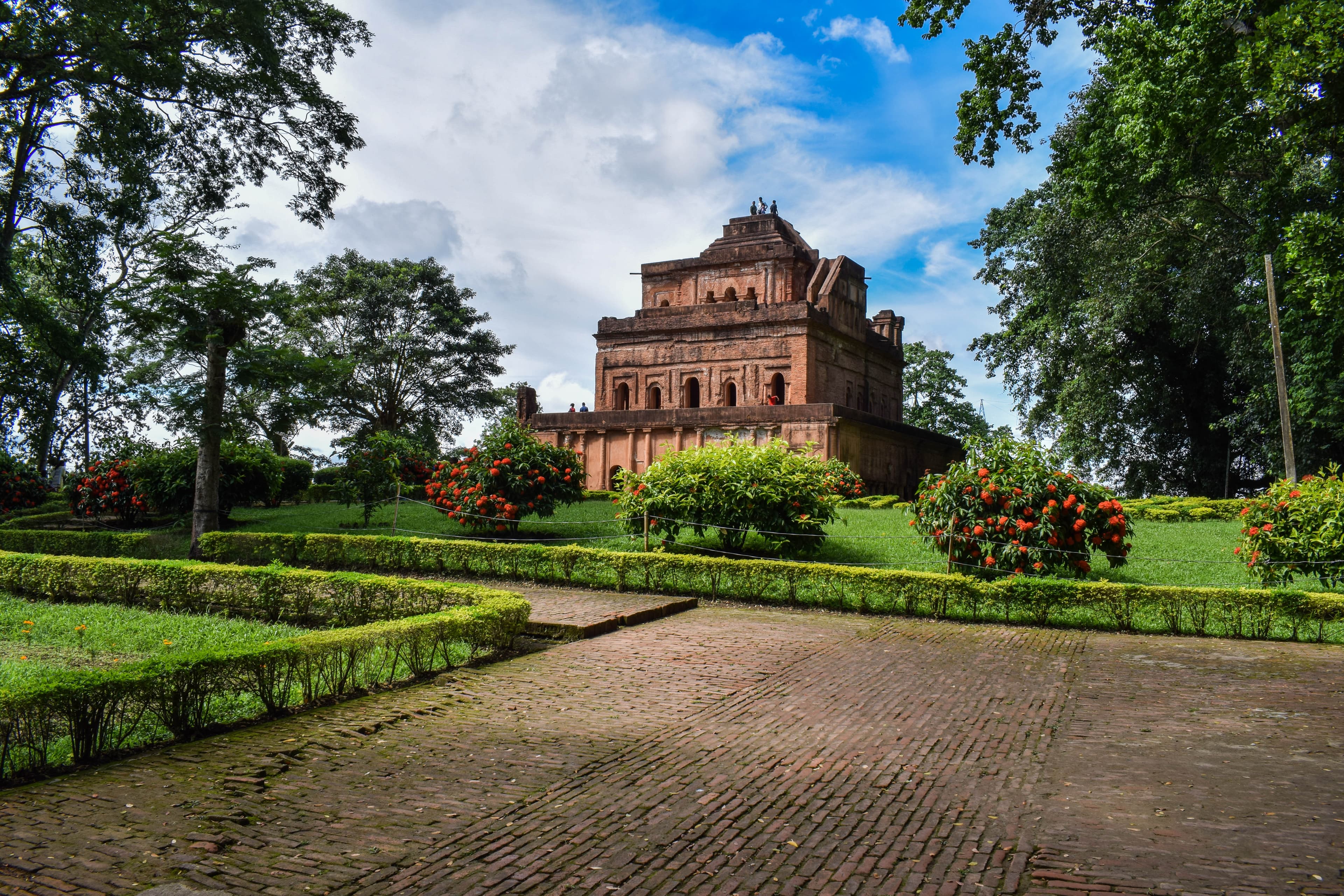
The imposing brick-red ruins of Kareng Ghar rise from the Assam plains near Garhgaon, a silent testament to the grandeur of the Ahom kingdom. Having explored every UNESCO site in India, I can confidently say that Kareng Ghar holds a unique charm, a raw, almost melancholic beauty distinct from the polished magnificence of other historical palaces. It's not a pristine, perfectly preserved monument, but that's precisely what makes it so compelling. The crumbling walls whisper stories of a dynasty that ruled Assam for six centuries. My visit began at the main entrance, a once-grand gateway now reduced to a skeletal arch. Stepping through, I was immediately struck by the sheer scale of the complex. Although much of it lies in ruins, the layout still conveys the original opulence. Imagine courtyards bustling with activity, elephants adorned in finery, and the air thick with the scent of incense and spices – the remnants practically vibrate with the echoes of the past. Kareng Ghar, meaning "Royal Palace" in the Ahom language, wasn't just a single structure but a sprawling complex encompassing living quarters, audience halls, temples, and even an amphitheater. The architecture is a fascinating blend of Ahom traditions and influences from neighboring kingdoms. The use of burnt brick is striking, especially considering the prevalence of stone in many other Indian palaces. This choice, I learned, was dictated by the readily available materials in the region. The bricks, laid without mortar in some sections, showcase the ingenuity of Ahom construction techniques. I spent hours wandering through the ruins, tracing the outlines of former rooms and imagining their function. The palace walls, once plastered and decorated, now bear the scars of time and neglect. Yet, these imperfections only add to the site's poignant beauty. I noticed intricate carvings on some of the surviving brickwork, depicting floral motifs and mythical creatures, offering glimpses into the artistic sensibilities of the Ahom era. One of the most impressive structures within the complex is the Talatal Ghar, a multi-storied brick building believed to have served as a secret escape route and underground chambers. Descending into its cool, dimly lit interiors felt like stepping back in time. The ingenious system of tunnels and hidden passages evokes a sense of intrigue and mystery. It's easy to imagine the Ahom royals using these secret routes during times of conflict. Further exploration revealed the remains of the Garhgaon Rong Ghar, a two-storied pavilion used for royal sports and entertainment. Its octagonal shape and intricate roof design, though damaged, still hint at its former glory. I could almost picture the Ahom kings and nobles watching games and performances from this vantage point. My visit to Kareng Ghar wasn't just about admiring the architecture; it was about connecting with a tangible piece of history. Unlike meticulously restored sites, Kareng Ghar allows for a more visceral experience. The crumbling walls, the overgrown vegetation, and the palpable silence create an atmosphere of reflection. It's a place where one can truly contemplate the rise and fall of empires, the ephemeral nature of power, and the enduring legacy of human ingenuity. As I left Kareng Ghar, the setting sun casting long shadows across the ruins, I felt a profound sense of awe and melancholy. It's a site that deserves more attention, not just for its historical significance but also for its unique, haunting beauty. It's a reminder that sometimes, the most compelling stories are told not by pristine monuments, but by the whispers of ruins.
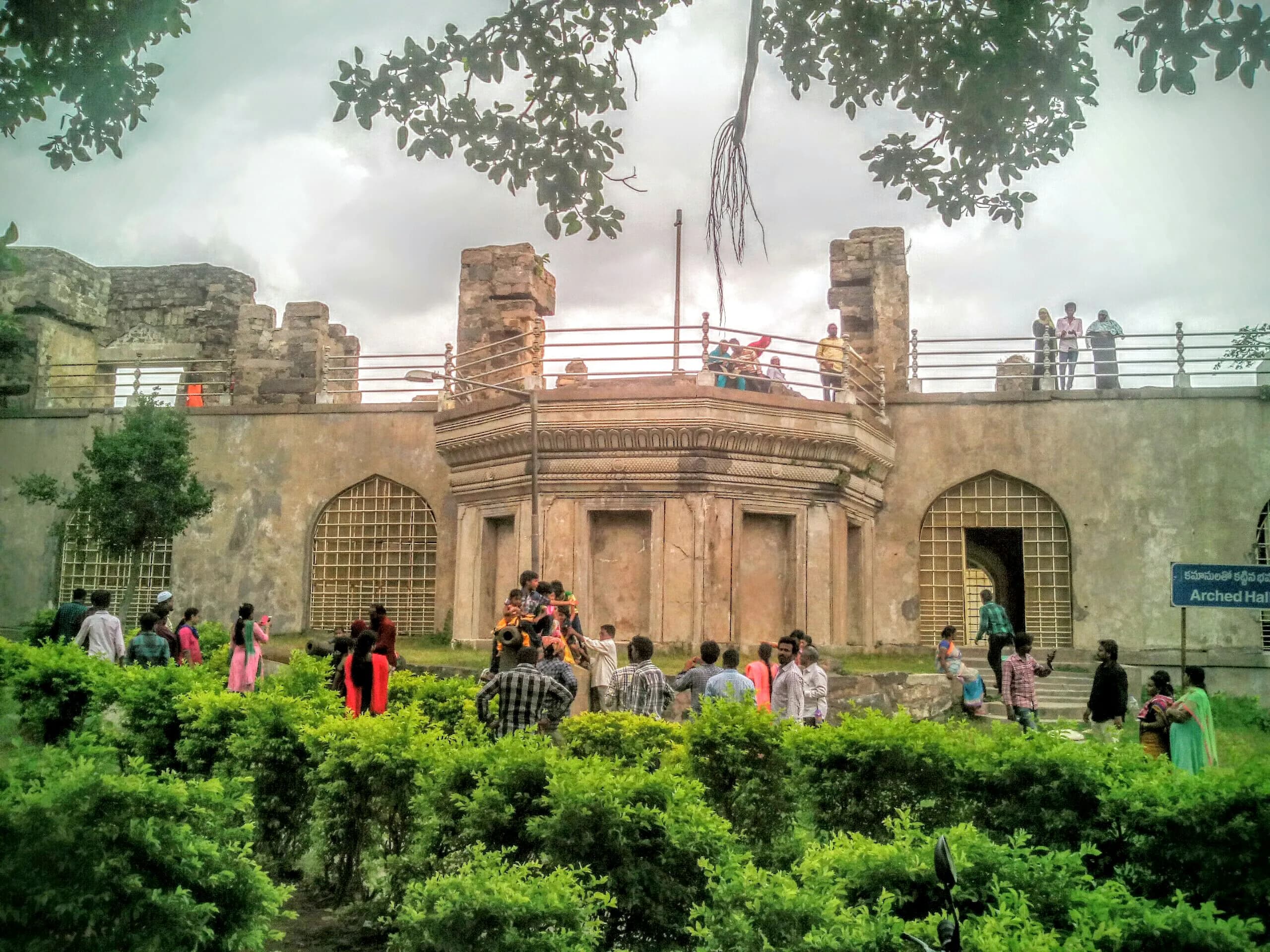
The wind whipped around me, carrying whispers of history as I stood atop Kondapalli Fort, gazing over the sprawling Krishna district. The panoramic view, a tapestry of green fields and distant villages, was a fitting reward for the climb. Coming from Gujarat, where forts often rise from arid landscapes, the lush setting of Kondapalli was a striking contrast, a testament to the diverse beauty of India's fortifications. My journey through the fort began with the imposing Dargah of Gulab Shah, a Sufi saint revered by both Hindus and Muslims. This syncretic element, so common in India, immediately piqued my interest. The Dargah, with its simple yet elegant architecture, served as a gentle prelude to the grandeur within. Passing through the colossal three-storied entrance, I was struck by the scale of the fort. Kondapalli is not just a single structure but a complex, a miniature city enclosed within its ramparts. The architecture displayed a fascinating blend of styles. While the robust construction and strategic layout bore the hallmarks of a formidable military stronghold, delicate carvings and intricate details hinted at a period of artistic flourishing. The influence of various dynasties – the Reddy Kings, the Vijayanagara Empire, and the Qutb Shahis – was evident in the eclectic mix of architectural elements. I noticed the distinct Vijayanagara style in the sturdy granite walls and the strategically placed bastions, while the later additions, like the Tanisha Mahal, showcased a more refined, almost palatial aesthetic. Exploring the ruins of the Tanisha Mahal was a particularly poignant experience. This "Queen's Palace," once a symbol of royal luxury, now stands in graceful decay. The remnants of ornate balconies, delicate arches, and intricately carved pillars spoke volumes about the fort's opulent past. I could almost picture the royal court in its heyday, the halls filled with music and laughter. The light filtering through the broken arches cast long shadows, adding to the melancholic beauty of the place. One of the most striking features of Kondapalli Fort is its ingenious water management system. Massive cisterns, carved into the rock, collected rainwater, ensuring a continuous supply for the inhabitants. This foresight, crucial in a region prone to dry spells, highlighted the architectural ingenuity of the builders. I was particularly impressed by the intricate network of channels and pipes that distributed the water throughout the fort, a testament to their advanced understanding of hydraulic engineering. As I walked along the ramparts, I noticed the strategically placed cannons, silent sentinels guarding the fort. The sheer size of these cannons, some of them impressively large, underscored the fort's military importance. The views from the ramparts were breathtaking, offering a 360-degree panorama of the surrounding countryside. I could see the winding Krishna River in the distance, its waters glinting in the sunlight. The Kondapalli Fort is more than just stones and mortar; it's a living testament to a rich and layered history. It's a place where architectural grandeur meets strategic brilliance, where whispers of royal splendor mingle with echoes of battles fought. As I descended from the fort, I carried with me not just photographs and notes, but a deeper appreciation for the architectural heritage of Andhra Pradesh. This fort, standing proud against the backdrop of time, is a must-see for anyone seeking to unravel the fascinating tapestry of Indian history. It's a place that stays with you long after you've left, its stories etched in your memory.
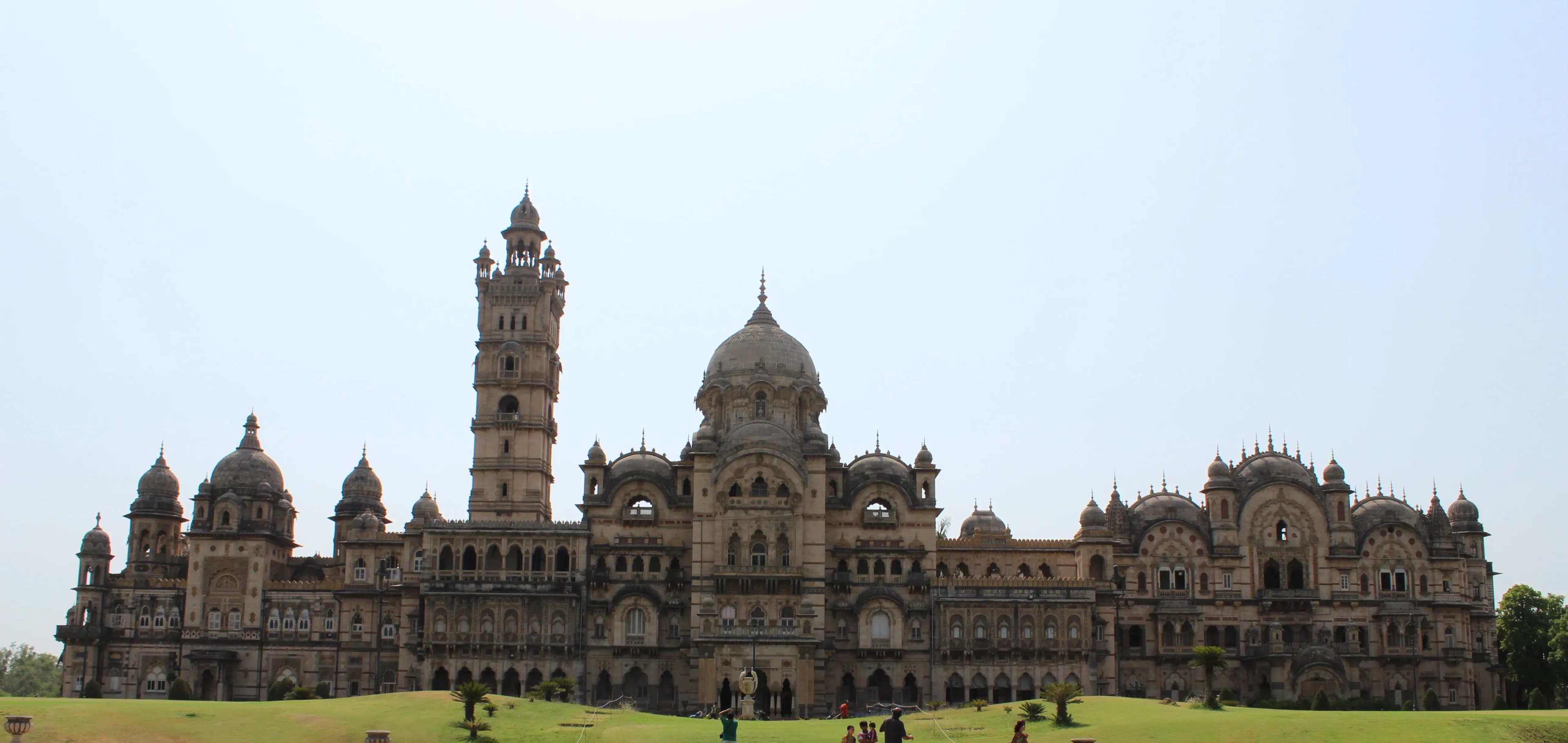
The wrought iron gates of Laxmi Vilas Palace, embellished with the Gaekwad coat of arms, seemed to whisper tales of a bygone era as I stepped onto the sprawling grounds. This wasn't merely a palace; it was a statement – a testament to the grandeur and vision of Maharaja Sayajirao Gaekwad III. The sheer scale of the Indo-Saracenic structure, dwarfing even the impressive structures I’m accustomed to in Kolkata, left me momentarily speechless. Built in 1890, it remains the largest private dwelling in India, four times the size of Buckingham Palace, a fact that continually echoed in my mind as I explored its vast expanse. The first thing that struck me was the seamless blend of architectural styles. While the domes and arches spoke of Mughal influence, the intricate carvings and jalis (perforated stone screens) were distinctly Gujarati. The use of European architectural elements, such as the Italian marble columns and stained-glass windows, added another layer of complexity, showcasing the Maharaja's cosmopolitan outlook. It wasn't just a fusion of styles, but a conversation between them, each element complementing the other in a harmonious symphony of stone and artistry. Inside, the Durbar Hall, with its Venetian mosaic floors and Belgian stained-glass windows depicting scenes from the Mahabharata, was breathtaking. The sheer opulence was almost overwhelming, yet there was a sense of restraint, a refusal to descend into gaudiness. The delicate floral motifs carved into the sandstone walls, the intricate chandeliers hanging from the high ceilings, and the portraits of the Gaekwad dynasty lining the walls all spoke of a refined aesthetic sensibility. I was particularly fascinated by the Navlakhi stepwell, tucked away in a corner of the vast gardens. Descending into its cool depths, I felt transported back in time. The intricate carvings on the stepwell walls, depicting deities and celestial beings, were remarkably well-preserved, a testament to the quality of the craftsmanship. It was a space of quiet contemplation, a stark contrast to the grandeur of the palace itself. The palace museum, housed within a section of the main building, provided a fascinating glimpse into the lives of the Gaekwad rulers. The collection of weaponry, including swords, guns, and armor, was impressive, but it was the personal artifacts – the Maharaja's vintage cars, his collection of clocks, and the portraits of his family – that truly captured my attention. These objects humanized the Maharaja, transforming him from a historical figure into a man with passions and interests. As I wandered through the manicured gardens, past fountains and sculptures, I couldn't help but reflect on the legacy of Maharaja Sayajirao Gaekwad III. He was not just a builder of palaces, but a visionary ruler who invested heavily in education, infrastructure, and social reforms. Laxmi Vilas Palace, therefore, is not just a symbol of his wealth, but a reflection of his progressive ideals. The palace continues to be the residence of the royal family, a living testament to a dynasty that shaped the history of Vadodara. Leaving the palace grounds, I felt a sense of awe and gratitude. Awe at the sheer magnificence of the structure and the artistry of its creators, and gratitude for the opportunity to witness a piece of history firsthand. Laxmi Vilas Palace is not just a building; it is a story etched in stone, a story of ambition, vision, and a deep appreciation for beauty. It is a must-see for anyone interested in Indian architecture and history, a place where the past comes alive in all its splendor.
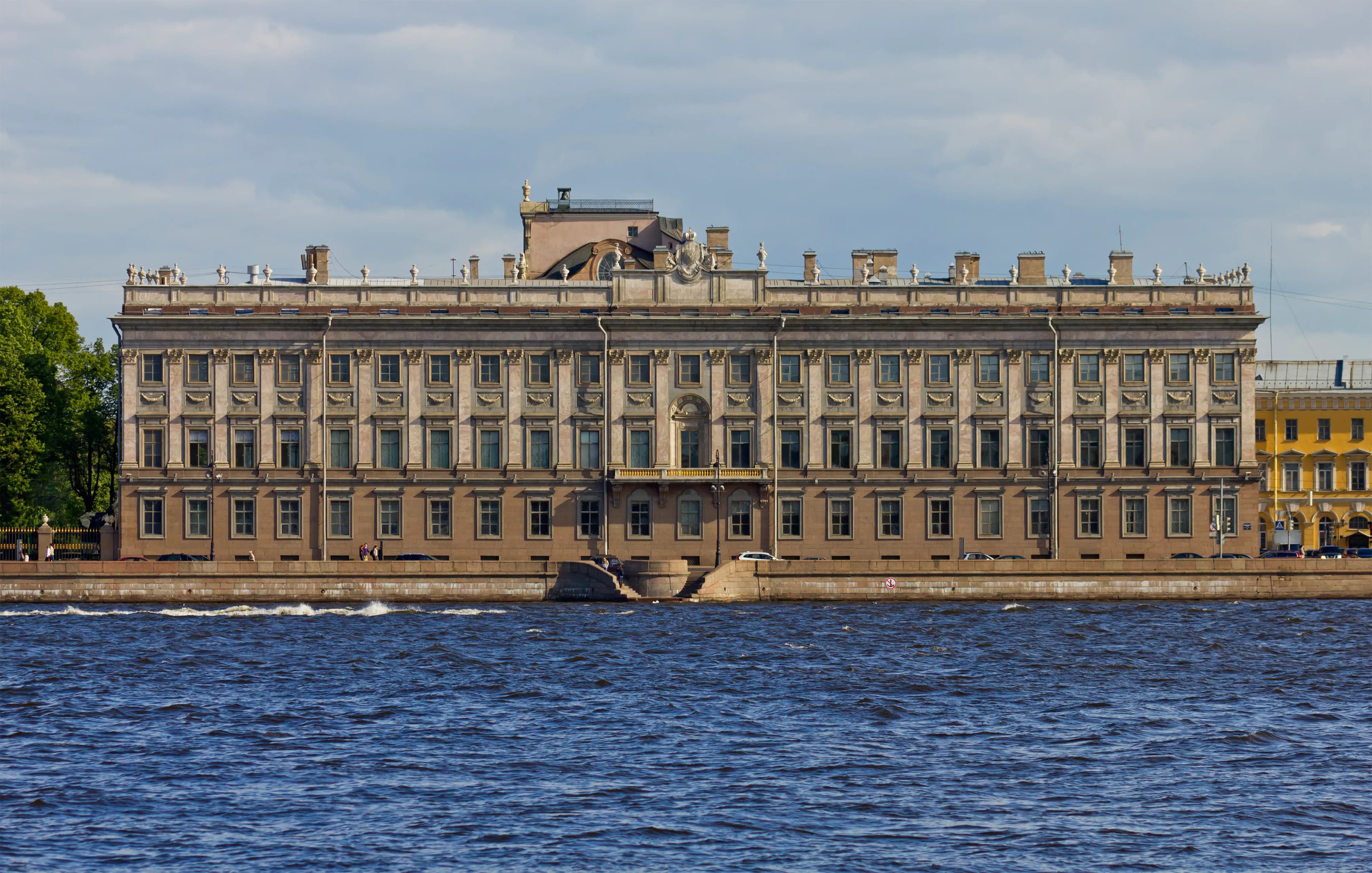
The humid Kolkata air hung heavy, a stark contrast to the crisp winter mornings I’m accustomed to in Uttar Pradesh. But the oppressive heat couldn’t diminish the anticipation I felt as I approached the Marble Palace, a structure whispered about in hushed tones for its exquisite beauty and enigmatic history. Tucked away on Muktaram Babu Street, its neoclassical façade, surprisingly understated, offered a mere glimpse of the treasures within. Stepping through the imposing iron gates felt like crossing a threshold into another era. The courtyard, a surprising oasis of calm amidst the city’s cacophony, was dominated by a magnificent marble statue of Queen Victoria, a stark reminder of the Raj's enduring influence. The palace itself, a blend of neoclassical and traditional Bengali styles, was a testament to the eclectic tastes of its 19th-century founder, Raja Rajendra Mullick, a wealthy Bengali merchant. The sheer abundance of marble, sourced from across the globe, was breathtaking. The floors, the columns, even some of the furniture, gleamed with a cool, polished elegance. I ran my hand over a balustrade, the smooth, cool surface a welcome respite from the muggy air. The intricate carvings, depicting everything from floral motifs to mythological scenes, spoke of the skilled artisans who had poured their hearts into this architectural marvel. As I moved through the labyrinthine interiors, I was struck by the sheer diversity of the collection housed within. It wasn't just the expected European sculptures and Victorian furniture; the palace was a veritable microcosm of global art and culture. I gazed at Belgian stained-glass windows, admired Chinese porcelain vases, and examined Roman busts, all coexisting in a harmonious, if somewhat bewildering, display. It was a testament to Mullick's passion for collecting, a passion that bordered on obsession. One room, the Thakur-Dalan, or the place of worship, particularly resonated with me. Here, amidst the European grandeur, was a dedicated space for traditional Hindu deities. This juxtaposition, this seamless blending of Eastern and Western traditions, felt uniquely Indian. It reminded me of the syncretic nature of our own culture in Uttar Pradesh, where Mughal influences have intertwined with ancient Hindu traditions. The palace, however, was not without its shadows. As I wandered through the dimly lit corridors, I couldn't shake off a sense of melancholy. The sheer opulence felt almost overwhelming, a stark contrast to the poverty that existed just beyond the palace walls. I learned that photography was strictly prohibited inside, a rule I respected, but which also added to the air of mystery and seclusion. It felt as though the palace was guarding its secrets, unwilling to fully reveal itself to the outside world. The extensive collection of paintings, including works by European masters and renowned Indian artists, further fueled this sense of intrigue. I stood before a painting attributed to Rubens, its vibrant colours seemingly untouched by time, and pondered the stories these walls could tell. The palace wasn't just a repository of art; it was a living archive, a silent witness to the changing tides of history. Leaving the Marble Palace, I stepped back into the vibrant chaos of Kolkata, the city's sounds and smells assaulting my senses after the hushed stillness within. The experience, however, lingered. The palace, with its marble grandeur and its enigmatic aura, had left an indelible mark. It was a place of contradictions, a testament to both the opulence and the complexities of a bygone era, a place that continued to whisper its secrets long after I had left its cool embrace. It was a reminder that even amidst the relentless march of progress, pockets of the past remain, waiting to be discovered, explored, and understood.
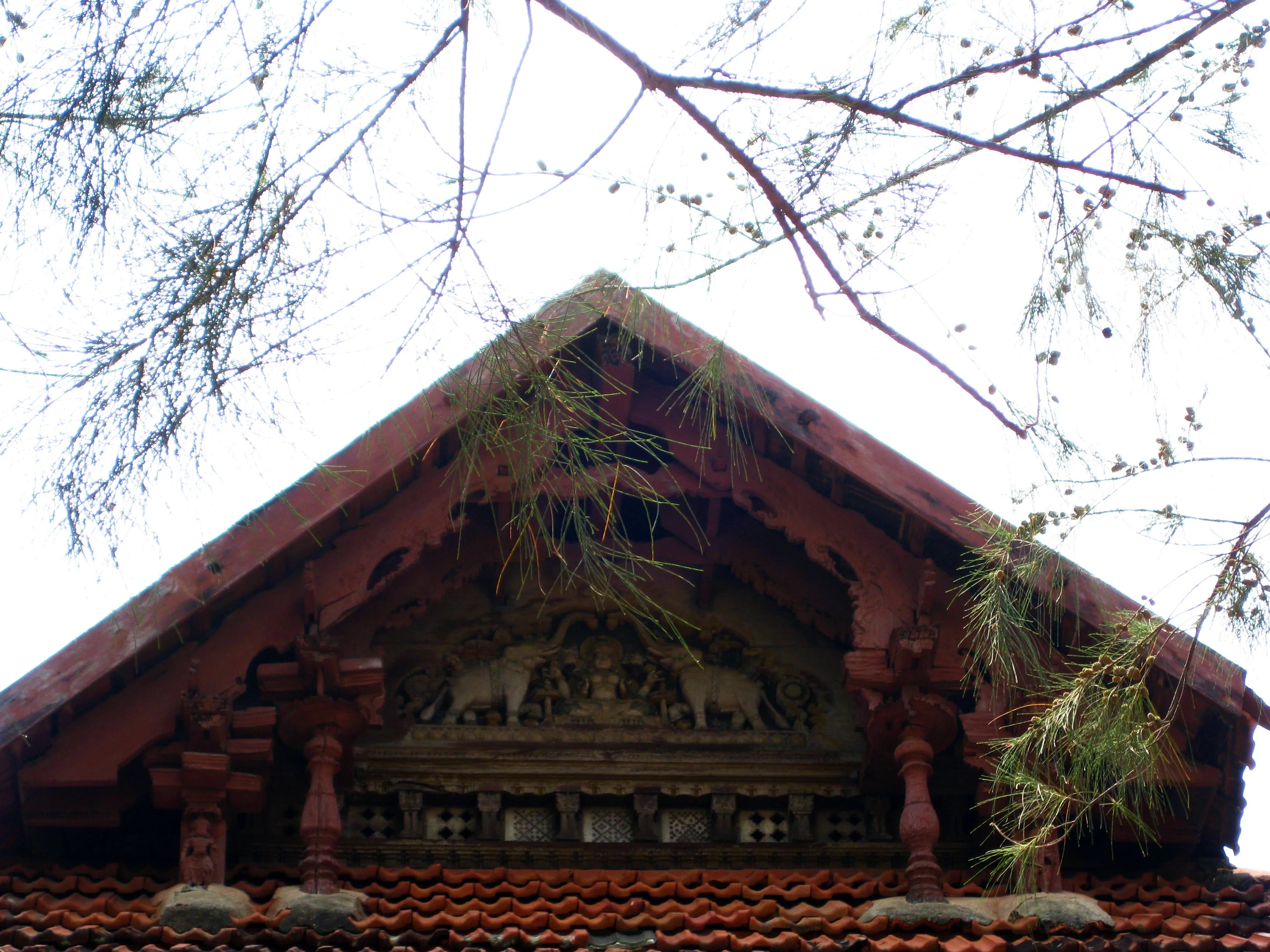
The Mattancherry Palace, also known as the Dutch Palace, stands as a testament to the layered history of Kochi, a city where the whispers of Portuguese, Dutch, and Indian influences intertwine. Having explored every UNESCO site in India, I can confidently say that this palace offers a unique glimpse into this cultural confluence, a narrative etched onto its walls and woven into its very fabric. Stepping through the unassuming entrance, I was immediately struck by the contrast between the simple exterior and the vibrant world within. The palace, gifted to the Raja of Kochi by the Portuguese in 1557 and later renovated by the Dutch, is a fascinating blend of Kerala architecture and European aesthetics. The sloping roof, typical of the region, is adorned with terracotta tiles, while the interiors showcase a stunning collection of murals, arguably the most captivating feature of the palace. These murals, primarily depicting scenes from the Ramayana, Mahabharata, and Puranic legends, are a visual feast. The vibrant colours, predominantly red, green, and yellow, retain a surprising freshness despite the passage of time. I spent hours captivated by the intricate details – the expressive eyes of the characters, the elaborate costumes, and the dynamic portrayal of the stories. The sheer scale of some of these murals, covering entire walls and ceilings, is breathtaking. One particular panel depicting the coronation of Rama left a lasting impression, its sheer grandeur and the meticulous detailing of the royal court showcasing the skill of the artists. Beyond the murals, the palace houses a fascinating collection of royal portraits, showcasing the lineage of the Kochi Rajas. These portraits, while not as visually striking as the murals, offer a valuable historical perspective, documenting the changing styles and influences over centuries. I found myself drawn to the portraits of the later Rajas, where the subtle incorporation of European elements in their attire and posture hinted at the growing Western influence. The palace architecture itself is a study in adaptation and fusion. The central courtyard, open to the sky, is a classic Kerala architectural element, providing natural ventilation and light. Surrounding this courtyard are four wings, each housing different sections of the palace. The influence of the Dutch renovations is evident in the long, airy corridors and the large windows, a departure from the more enclosed spaces typically found in traditional Kerala homes. I noticed the use of European-style tiles in certain sections, further highlighting the interplay of architectural styles. One of the more intriguing aspects of the palace is the presence of Hindu temples within the complex. Dedicated to Pazhayannur Bhagavathi, the tutelary deity of the Kochi royal family, these temples demonstrate the seamless integration of religious practices within the royal household. The contrast between the opulent palace interiors and the serene atmosphere of the temples added another layer to the overall experience. My visit to the Mattancherry Palace wasn't just a tour; it was a journey through time, a tangible experience of history unfolding. It's a place where the stories of kings and deities, of Portuguese traders and Dutch merchants, are interwoven into the very fabric of the building. For anyone seeking to understand the rich tapestry of Kerala's history and culture, the Mattancherry Palace is an essential stop, a place where the past comes alive in vibrant colour and intricate detail. It's a reminder that history isn't just about dates and events; it's about the stories etched onto walls, whispered through generations, and waiting to be discovered.
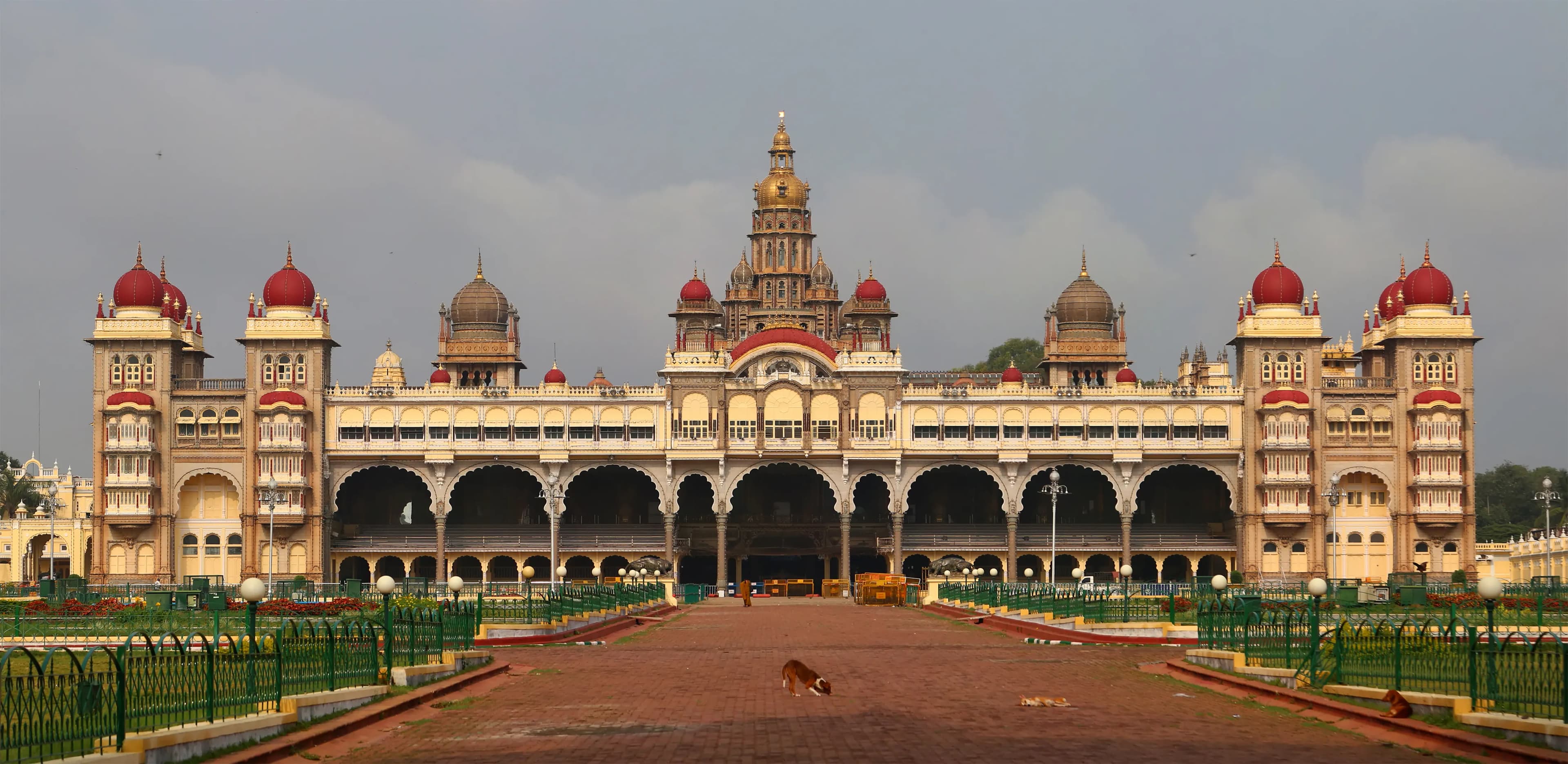
The Mysore Palace, or Amba Vilas Palace, isn't merely a structure; it's a statement. A statement of opulence, a testament to craftsmanship, and a living chronicle of a dynasty. As a Chennai native steeped in the Dravidian architectural idiom of South Indian temples, I found myself both captivated and challenged by the Indo-Saracenic style that defines this majestic palace. The blend of Hindu, Muslim, Rajput, and Gothic elements creates a unique architectural vocabulary, a departure from the gopurams and mandapas I'm accustomed to, yet equally mesmerizing. My first impression was one of sheer scale. The sprawling palace grounds, meticulously manicured, prepare you for the grandeur within. The three-storied stone structure, with its grey granite base and deep pink marble domes, stands as a beacon against the Mysore sky. The central arch, adorned with intricate carvings and flanked by imposing towers, draws the eye upwards, culminating in the breathtaking five-story gopuram. This fusion, the gopuram atop an Indo-Saracenic structure, is a powerful symbol of the cultural confluence that shaped Mysore's history. Stepping inside, I was immediately transported to a world of intricate detail. The Durbar Hall, with its ornate pillars, stained-glass ceilings, and intricately carved doorways, is a spectacle of craftsmanship. The pillars, far from being uniform, display a fascinating variety of designs, each a testament to the skill of the artisans. I noticed subtle variations in the floral motifs, the scrollwork, and even the miniature sculptures adorning the capitals. This attention to detail, reminiscent of the meticulous carvings found in Chola temples, spoke volumes about the dedication poured into this palace. The Kalyanamantapa, the marriage hall, is another jewel in the palace's crown. The octagonal hall, with its vibrant stained-glass ceiling depicting scenes from Hindu mythology, is a riot of color and light. The floor, paved with exquisite mosaic tiles, adds another layer of intricacy. While the overall style is distinctly different from the mandapas found in South Indian temples, I could appreciate the shared emphasis on creating a sacred, visually stunning space. Exploring further, I was particularly drawn to the Gombe Thotti, or Doll's Pavilion. This museum houses a remarkable collection of dolls from around the world, offering a glimpse into diverse cultures and artistic traditions. While not strictly architectural, it provided a fascinating cultural context for the palace and its inhabitants. The palace's exterior, particularly during the evening illumination, is truly magical. Thousands of bulbs outline the structure, transforming it into a shimmering spectacle. This, I felt, was a modern interpretation of the kuthuvilakku, the traditional oil lamps used to illuminate temple towers during festivals. While the technology is different, the effect is the same – a breathtaking display of light and shadow that enhances the architectural beauty. One aspect that particularly resonated with my background in South Indian temple architecture was the use of open courtyards. These courtyards, while smaller than the prakarams found in temples, serve a similar purpose – providing ventilation, natural light, and a sense of tranquility amidst the grandeur. They also offer framed views of different parts of the palace, creating a dynamic visual experience as one moves through the complex. The Mysore Palace is not just a palace; it's a living museum, a testament to the artistry and vision of its creators. It's a place where architectural styles converge, where history whispers from every corner, and where the grandeur of the past continues to captivate visitors from around the world. As I left the palace grounds, I carried with me not just images of its splendor, but a deeper appreciation for the rich tapestry of Indian architecture and the unique stories it tells.
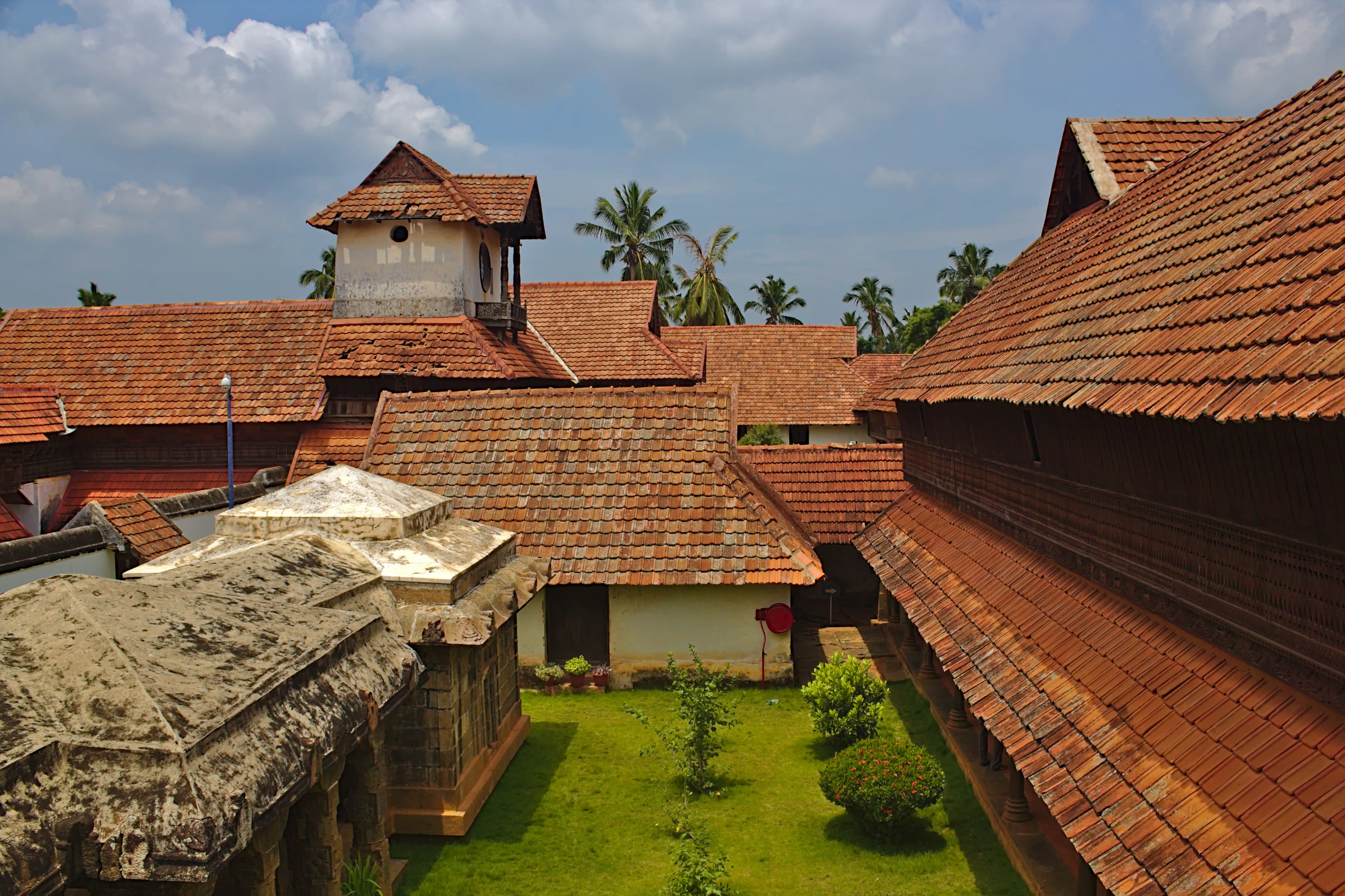
The scent of teakwood hung heavy in the air, a fragrant welcome to the Padmanabhapuram Palace. Stepping through the imposing gateway, I felt transported back in time, not to the Mughal grandeur I'm accustomed to in Uttar Pradesh, but to a distinctly different era, a world of Travancore kings and Nayak artistry. This wasn't the opulence of Agra or the intricate carvings of Fatehpur Sikri, but a more understated, almost austere elegance that spoke volumes about the region's unique history. The palace, a sprawling complex of wooden structures, isn't a single monolithic building but a series of interconnected halls, chambers, and courtyards. Unlike the sandstone and marble of the north, here, wood is king. Intricately carved pillars, polished to a dark sheen, support sloping roofs covered in terracotta tiles. The granite foundation, a stark contrast to the dark wood, anchors the structure, giving it a sense of grounded permanence. I was particularly struck by the clock tower, its European influence a subtle reminder of the trade routes that connected this southern kingdom to the wider world. The 'Thai Kottaram' or the Queen's Palace, a separate structure within the complex, captivated me with its delicate carvings. Floral motifs, scenes from epics, and intricate geometric patterns adorned every surface. The central courtyard, open to the sky, allowed light to filter in, illuminating the polished wooden floors and highlighting the intricate details of the carvings. It was easy to imagine the queen holding court here, surrounded by her attendants. One of the most striking features of the palace is the 'Mantrasala' or the Council Chamber. The sheer size of the single granite slab that forms the floor is awe-inspiring. The smooth, polished surface, cool to the touch even on a warm day, reflected the light filtering in through the intricately carved windows. I could almost hear the echoes of past deliberations, the whispers of advisors, and the pronouncements of kings. The palace museum, housed within the complex, provided a fascinating glimpse into the lives of the Travancore royalty. From ornate palanquins and weaponry to delicate ivory carvings and ancient manuscripts, the collection showcased the rich cultural heritage of the region. I was particularly intrigued by the collection of ancient coins, a testament to the kingdom's extensive trade networks. These weren't just objects; they were tangible links to a bygone era, whispering stories of maritime voyages, royal decrees, and the ebb and flow of power. As I walked through the dimly lit corridors, the creaking of the wooden floors under my feet added to the sense of history. The air was thick with the scent of age, a blend of wood, spices, and something indefinable, something that spoke of centuries of human presence. The small, strategically placed windows offered glimpses of the lush greenery outside, a reminder of the natural beauty that surrounds the palace. The contrast with the Mughal architecture I’m so familiar with was stark. Where the Mughals favoured grandeur and symmetry, the architecture here embraced a more organic, almost vernacular style. The emphasis on functionality, the use of local materials, and the integration with the natural surroundings spoke of a different aesthetic sensibility, one deeply rooted in the local environment and culture. Leaving the Padmanabhapuram Palace, I felt a profound sense of connection to a history far removed from my own. It was a humbling experience, a reminder that India's cultural tapestry is woven from countless threads, each unique and vibrant. The palace isn't just a collection of buildings; it's a living testament to the ingenuity, artistry, and resilience of the people who built it and called it home. It’s a must-see for anyone seeking to understand the rich diversity of Indian architecture and history.
Related Collections
Discover more heritage sites with these related collections
Explore More Heritage
Access comprehensive research documentation for all 16 historic city, including architectural surveys, historical analysis, conservation assessments, bibliographic resources, and downloadable data supporting academic research, dissertation work, and scholarly publications in architectural history, religious studies, and heritage conservation.
Historical Context
The historical development of these 16 historic city reflects complex interactions between religious devotion, royal patronage, and artisan expertise. Successive periods experienced significant architectural flowering as various dynasties fulfilled dharmic obligations through monumental construction. Epigraphic evidence from foundation inscriptions and donor records reveals multi-layered patronage systems involving royal courts, merchant communities, and religious institutions. Archaeological investigations demonstrate that construction processes mobilized sophisticated supply networks, specialized craft guilds, and technical knowledge transmission systems. Site-specific research illuminates material procurement patterns, construction sequence methodologies, and organizational structures sustaining projects spanning decades. Comparative analysis of inscriptional data, architectural elements, and iconographic programs refines chronological understanding while revealing regional workshop traditions and knowledge exchange networks. These monuments represent not merely architectural achievements but complex social enterprises integrating religious, political, economic, and artistic dimensions of medieval Indian civilization.
Architectural Significance
The architectural significance of these 16 historic city merits detailed scholarly examination. Diverse stylistic traditions demonstrate sophisticated application of principles codified in ancient architectural treatises including the Manasara, Mayamata, and regional shilpa shastra texts. Structural engineering analysis reveals advanced understanding of load distribution, material properties, and foundation engineering, applied through empirical knowledge systems predating modern engineering formalization. Material technology expertise enabled remarkable achievements: corbelling systems achieving structural stability through geometric precision, dome construction employing compression principles, seismic-resistant foundation methodologies. Detailed photogrammetric documentation reveals construction methodologies including preparatory framework systems, sequential assembly processes, and sculptural pre-fabrication techniques. Infrared and ultraviolet analysis uncovers original polychromy demonstrating these monuments' original visual splendor. Iconographic programs follow systematic theological schemas encoding cosmological principles and Puranic narratives. Geometric analysis of architectural proportions reveals mathematical systems derived from Vedic texts and musical harmonics. Comparative studies illuminate knowledge transmission patterns, regional workshop practices, and innovative solutions addressing site-specific challenges, demonstrating the dynamic nature of traditional architectural practice.
Conservation & Preservation
Conservation of these 16 sacred historic city employs interdisciplinary approaches integrating material science, structural engineering, and traditional knowledge systems. Comprehensive documentation supports evidence-based conservation planning. Material analysis methodologies—weathering pattern assessment, biological colonization studies, structural integrity evaluation—inform targeted preservation strategies. Non-destructive testing technologies including ground-penetrating radar, ultrasonic testing, and thermal imaging reveal subsurface conditions guiding intervention priorities. Conservation philosophy balances competing imperatives: maintaining historical authenticity while ensuring structural stability, preserving original materials while addressing visitor safety requirements. Research into traditional building technologies informs contemporary practice; lime mortar analysis has validated historical formulations superior to modern replacements. Continuous monitoring through sensors and periodic surveys enables early deterioration detection. Digital preservation through photogrammetry and laser scanning creates permanent archival records supporting virtual reconstruction if physical damage occurs. These conservation efforts preserve not merely physical structures but the accumulated knowledge, devotional significance, and cultural identity these monuments embody for contemporary and future generations.
Visitor Information
Academic research and detailed study of these 16 historic city requires coordination with appropriate authorities and adherence to scholarly protocols. India maintains infrastructure for heritage research; scholars should coordinate with Archaeological Survey of India regional offices for specialized access permissions enabling documentation photography, detailed measurements, and extended observation. The optimal research season spans October through March. Access protocols vary by site and may require institutional affiliation documentation. Photography permissions distinguish between personal documentation and professional/research applications. Establishing relationships with local scholarly communities—regional universities, conservation offices, temple administration boards—facilitates access while providing invaluable local knowledge regarding unpublished research, ongoing conservation initiatives, and site-specific protocols. Our database infrastructure enables systematic comparative analysis across structural typologies, iconographic programs, and regional traditions. Research ethics require recognizing these monuments as active sacred spaces where ongoing worship practices demand respectful engagement. Documentation resources include measured architectural drawings, 3D point cloud data, photographic archives, epigraphic transcriptions, and conservation reports, supporting dissertation research, architectural studies, and comparative heritage scholarship.
Key Facts & Statistics
Total documented heritage sites: 16
Historic City: 16 sites
Rajput architecture, Mughal influence, ornate facade, ventilation architectural style: 1 sites
Indo-Islamic, palatial, sloping walls for stability. architectural style: 1 sites
Indo-Islamic fortifications, layered defenses, imposing gateways. architectural style: 1 sites
Ahom, Assamese, Eclectic, Indigenous materials, multi-tiered. architectural style: 1 sites
Rajput, Mughal, Fusion of symmetry, ornamentation. architectural style: 1 sites
British Colonial Period period construction: 7 sites
Rajput Period period construction: 5 sites
Paramara Period period construction: 1 sites
Vijayanagara Period period construction: 1 sites
Ahom Period period construction: 1 sites
Average documentation completion score: 80%
Featured flagship heritage sites: 16
Comprehensive digital archiving preserves heritage for future generations
Comprehensive digital archiving preserves heritage for future generations
Comprehensive digital archiving preserves heritage for future generations
Comprehensive digital archiving preserves heritage for future generations
Comprehensive digital archiving preserves heritage for future generations
Comprehensive digital archiving preserves heritage for future generations
Frequently Asked Questions
How many historic city are documented in India?
This collection includes 16 documented historic city across India. Each site has comprehensive documentation including photos, floor plans, and historical research.
What is the best time to visit historic city in India?
October through March is ideal for visiting historic city in India. Major festivals also offer unique cultural experiences. Check individual site pages for specific visiting hours and seasonal closures.
What are the entry fees for historic city?
Protected monuments typically charge ₹25-₹40. State-protected sites often have lower or no entry fees. Many temples and religious sites are free. Children often enter free. Still photography is usually included; video may require additional permits.
Are photography and videography allowed at heritage sites?
Still photography for personal use is generally permitted at most heritage sites. Tripods, flash photography, and commercial filming usually require special permissions. Some sites restrict photography of murals, sculptures, or sanctums. Drones are prohibited without explicit authorization. Always respect signage and guidelines at individual monuments.
Are these heritage sites wheelchair accessible?
Accessibility varies significantly. Major UNESCO sites and recently renovated monuments often have ramps and accessible facilities. However, many historical structures have steps, uneven surfaces, and narrow passages. Contact site authorities in advance for specific accessibility information. Our site pages indicate known accessibility features where available.
Are guided tours available at historic city?
Licensed guides are available at most major heritage sites, typically charging ₹200-₹500 for 1-2 hour tours. ASI-approved guides provide historical and architectural insights. Audio guides are available at select UNESCO sites. Our platform offers virtual tours and detailed documentation for major monuments.
What is the conservation status of these historic city?
Many sites are protected under heritage conservation laws. Active conservation includes structural stabilization, surface cleaning, vegetation control, and drainage management. Digital documentation helps monitor deterioration. Ongoing surveys track condition changes for evidence-based interventions.
What documentation is available for these heritage sites?
Each site includes high-resolution photography, architectural measurements, historical research, and expert annotations. Documentation averages 80% completion.
How much time should I allocate for visiting?
Plan 2-3 hours for major monuments to appreciate architectural details and explore grounds. Smaller sites may require 30-60 minutes. Multi-site itineraries should allocate travel time. Early morning or late afternoon visits offer better lighting for photography and fewer crowds. Check individual site pages for recommended visiting durations.
What is the cultural significance of these historic city?
These monuments represent India's diverse cultural heritage, reflecting centuries of architectural innovation, religious traditions, and artistic excellence. They serve as living links to historical societies, preserving knowledge about construction techniques, social structures, and cultural values. Many sites remain active centers of worship and community gathering.
How can I practice responsible heritage tourism?
Respect site rules including photography restrictions and designated pathways. Don't touch sculptures, murals, or walls. Dispose waste properly. Hire local guides to support communities. Avoid visiting during restoration work. Learn about cultural contexts before visiting. Report damage to authorities. Your responsible behavior helps preserve heritage for future generations.
References & Sources
This research collection documents 16 historic city throughout India, providing comprehensive architectural analysis, historical documentation, and conservation assessments. Representing diverse regional and stylistic traditions, spanning multiple historical periods. These monuments contribute to understanding Hindu temple architecture's evolution, shilpa shastra applications, and iconographic programs. Our documentation employs rigorous methodologies including photogrammetric surveys, laser scanning, epigraphic analysis, and archival research, creating scholarly resources suitable for academic citation. Royal and community patronage created monuments embodying sophisticated engineering knowledge, cosmological symbolism, and artistic achievement that continue informing contemporary understanding of India's civilizational contributions to global architectural heritage.
- 1Diverse architectural styles from various periods
- 2Intricate craftsmanship and artistic excellence
- 3Historical and cultural significance
- 4Well-documented heritage value
- 5Protected under heritage conservation acts
- 6Tourist and educational significance
| 📍Rajasthan | 3 sites |
| 📍Andhra Pradesh | 3 sites |
| 📍Madhya Pradesh | 2 sites |
| 📍West Bengal | 2 sites |
| 📍Gujarat | 2 sites |
| 📍Kerala | 2 sites |
| 📍Assam | 1 sites |
| 📍Karnataka | 1 sites |