Heritage Sites in Gujarat
Explore documented heritage sites, temples, forts, and monuments in Gujarat. Discover architectural marvels, historical significance, and cultural heritage.
22 documented heritage sites
2 UNESCO World Heritage Sites
1 Archaeological Survey of India protected sites
Total Sites:22
UNESCO Sites:2
Archaeological Survey of India Protected:1
2
UNESCO Sites
1
ASI Protected
22
Featured
22 Sites Found
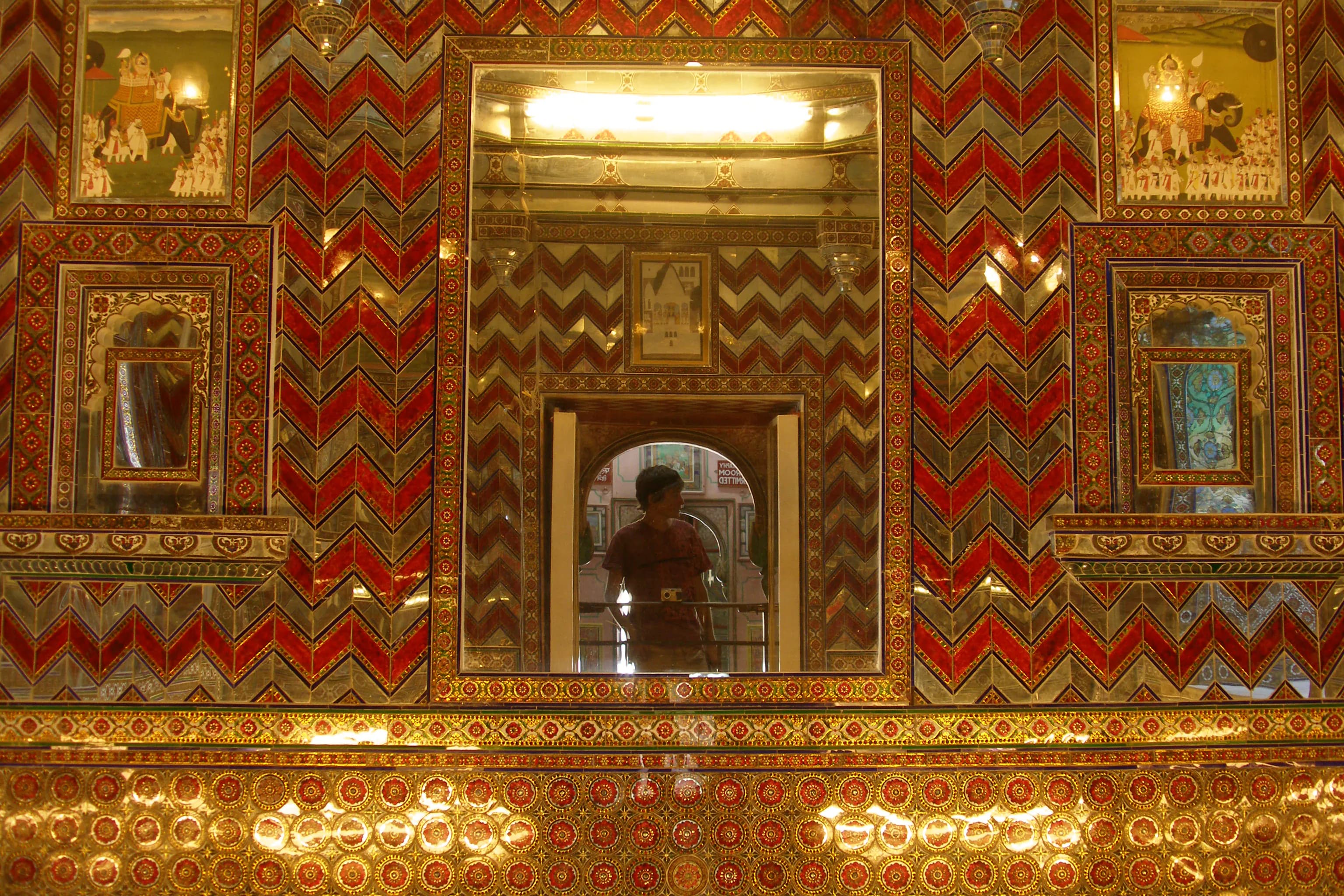
Featured
80% Documented
Hamirsar Road, Kutch, Bhuj (370001), Gujarat, India, Gujarat
Entering Aina Mahal, or "Palace of Mirrors," in Bhuj transports one to an 18th-century Rajput aesthetic, a resplendent chamber within the Prag Mahal complex ([3][6]). Commissioned by Maharao Lakhpatji of Kutch in 1748 CE, the palace embodies the vision of Ramsinh Malam, showcasing a fusion of local Kutch and Islamic architectural styles ([2][6]). Within the Hall of Mirrors, light refracts across strategically placed glass, creating patterns suggestive of 'Indrajaal' (illusion) ([4]). Convex mirrors, interspersed with gilded glass, produce a kaleidoscopic effect, evocative of 'Swarna Rekha' (golden lines) motifs ([5]). Delicate floral patterns frame the mirrored panels, reflecting a synthesis of European and Kutch craftsmanship. Despite earthquake damage, Aina Mahal provides a 'Darshan' (vision) into Kutch's artistic heritage ([3][6]). The architecture subtly integrates the principles of Vastu Shastra, the ancient Indian science of architecture, adapting them to the local context and materials. Integrating marble, gold, glass, mirrors, plaster, and wood, the palace exemplifies the architectural expertise of the Rajput period ([6]). European-style chairs and carved wooden swings coexist with walls adorned with murals depicting courtly life and scenes from Hindu mythology. Though faded, the colors retain their vibrancy, echoing the 'Rangoli' traditions of the region ([5]). This hybrid Indo-Islamic palatial style represents a unique treasure within Gujarat's rich cultural heritage ([2]). The design incorporates elements reminiscent of the 'jali' (latticework) screens found in traditional Indian architecture, adapted to the mirrored surfaces. Reflecting the patronage of Rao Lakhpatji, Aina Mahal stands as a testament to the artistic synthesis of its time, a 'Ratna' (jewel) box of mirrored artistry and architectural innovation ([6]). The palace’s detailed craftsmanship and unique blend of styles offer a glimpse into the cultural exchange and artistic traditions that flourished in the Kutch region during the 18th century ([2][3]).
Palace
Rajput Period
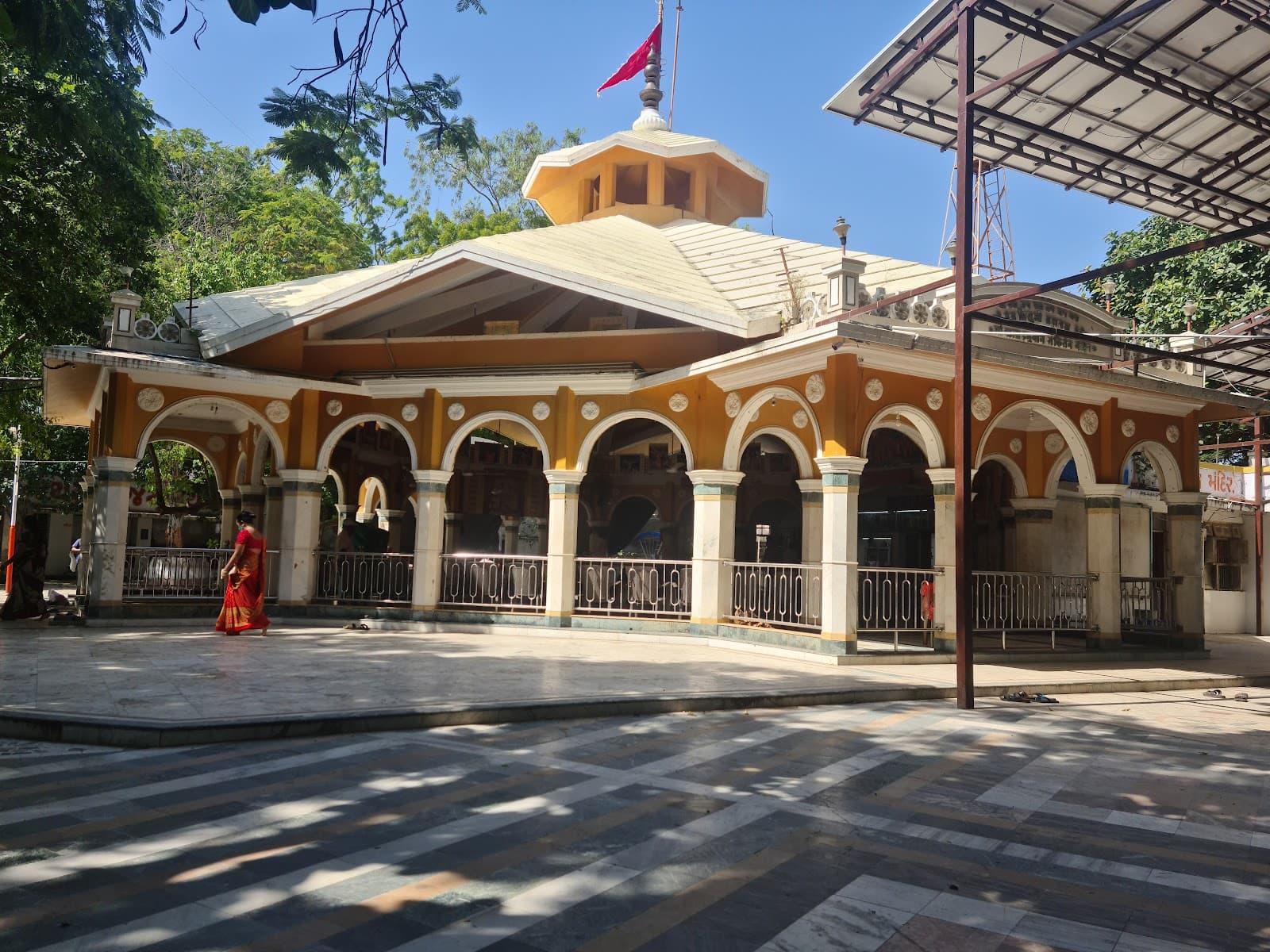
Featured
80% Documented
Saraswatipuram, Jamnagar, Jamnagar (361008), Gujarat, India, Gujarat
The Bala Hanuman Mandir in Jamnagar, Gujarat, resonates with the continuous chanting of "Sri Ram, Jai Ram, Jai Jai Ram" since 1964, a feat recognized by the Guinness World Records ([1][2]). This 20th-century temple, built during the British Colonial Period, stands as a testament to unwavering devotion and community spirit ([2][3]). While not adhering to strict UNESCO architectural guidelines, its design incorporates regional materials and vernacular styles, reflecting the local Gujarati traditions ([4]). Dedicated to Lord Hanuman, the temple provides a serene space for devotees. Within the Garbhagriha (sanctum sanctorum), a vibrant idol of Lord Hanuman, adorned in traditional orange robes, captivates the eye ([4]). Intricate carvings adorning the walls depict scenes from the Ramayana, enriching the temple's spiritual ambiance ([5]). The continuous chanting, a form of devotional practice known as 'Ajapa Japa', creates a powerful spiritual atmosphere ([1]). During the British Colonial Period, the Bala Hanuman Mandir served as a focal point for the local community, fostering a sense of unity and shared faith ([3]). Stories abound of devotees finding solace and connection within its walls ([1]). Vastu Shastra principles, the ancient Indian science of architecture, may have subtly influenced the temple's layout, promoting harmony and positive energy, though specific textual references are currently undocumented. Leaving the Bala Hanuman Mandir, visitors carry with them a profound sense of collective devotion, a reminder of the enduring power of faith ([2][5]). The temple's simple yet resonant structure provides a compelling glimpse into the region's religious practices and cultural heritage ([3][4]).
Temple
Wodeyar Period
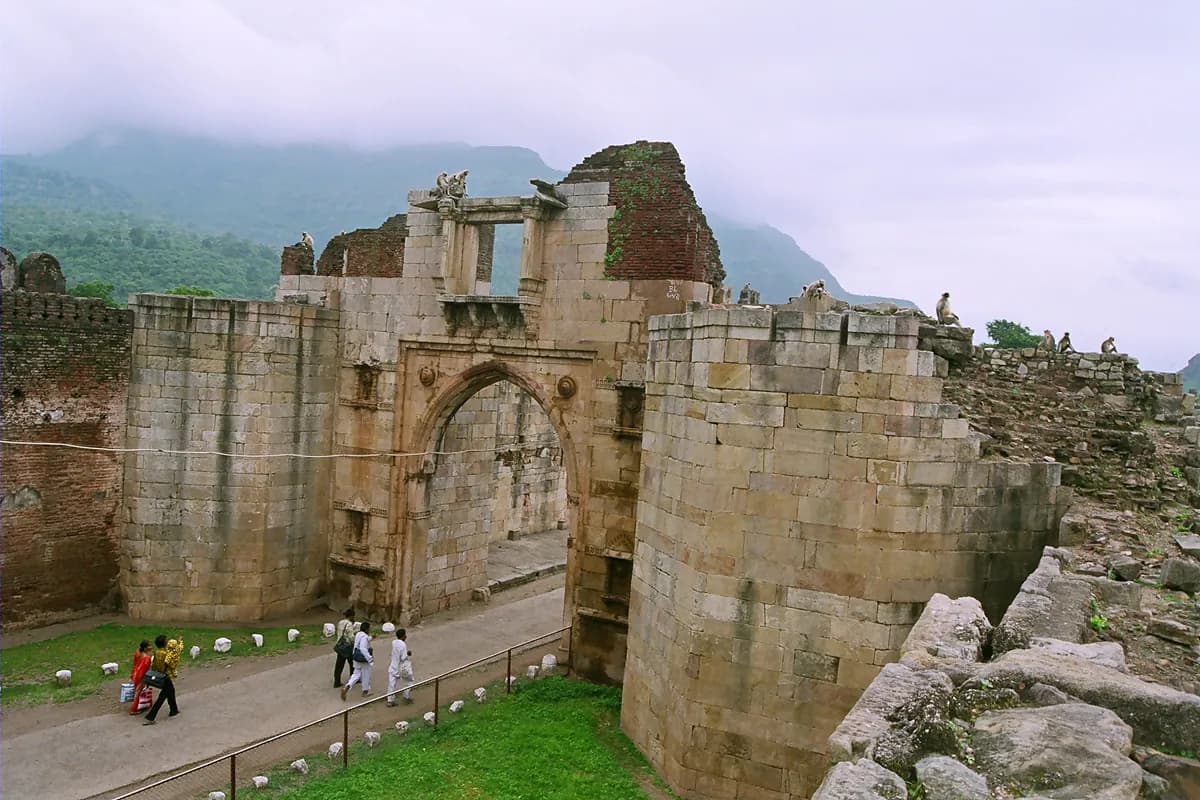
UNESCO
Featured
Champaner, Panchmahal, Champaner-Pavagadh Archaeological Park (389365), Gujarat, India, Gujarat
The imposing Champaner Fort in Gujarat, a UNESCO World Heritage site, showcases a unique confluence of Indo-Islamic architecture ([1][2]). Built by Sultan Mahmud Begada in 1484 CE during the 15th century, the fort exemplifies a blend of Hindu and Muslim styles, rooted in the Solanki period ([3][4]). The fortifications, sprawling across the Pavagadh Hill, are constructed primarily of sandstone and brick, reflecting a strategic military design ([5]). Intricate carvings adorning the walls of the Jama Masjid reveal a harmonious synthesis of Islamic and local architectural traditions ([2]). The mosque features delicate jalis (perforated stone screens) and imposing minarets, creating a captivating interplay of light and shadow ([1]). The prayer hall, characterized by rows of pillars and soaring arches, evokes a sense of tranquility ([3]). The Saher ki Masjid, perched on the hillside, showcases intricate detailing on its mihrab (prayer niche) and geometric patterns ([4]). Sophisticated drainage systems ensure the preservation of water resources within the fort, exemplified by numerous stepwells known as vavs ([5]). The Kabutarkhana Vav, with its ornate balconies and intricate carvings, stands as a marvel of engineering and artistry ([1][2]). Exploring the ruins of palaces, tombs, and temples offers glimpses into a bygone era ([3]). The Kevada Masjid, blending Hindu and Islamic architectural elements, features carved pillars reminiscent of Hindu temple architecture juxtaposed with Islamic arches and domes ([4][5]). Champaner Fort is a testament to India’s rich and diverse history, where the past whispers its stories.
Monument
Solanki Period
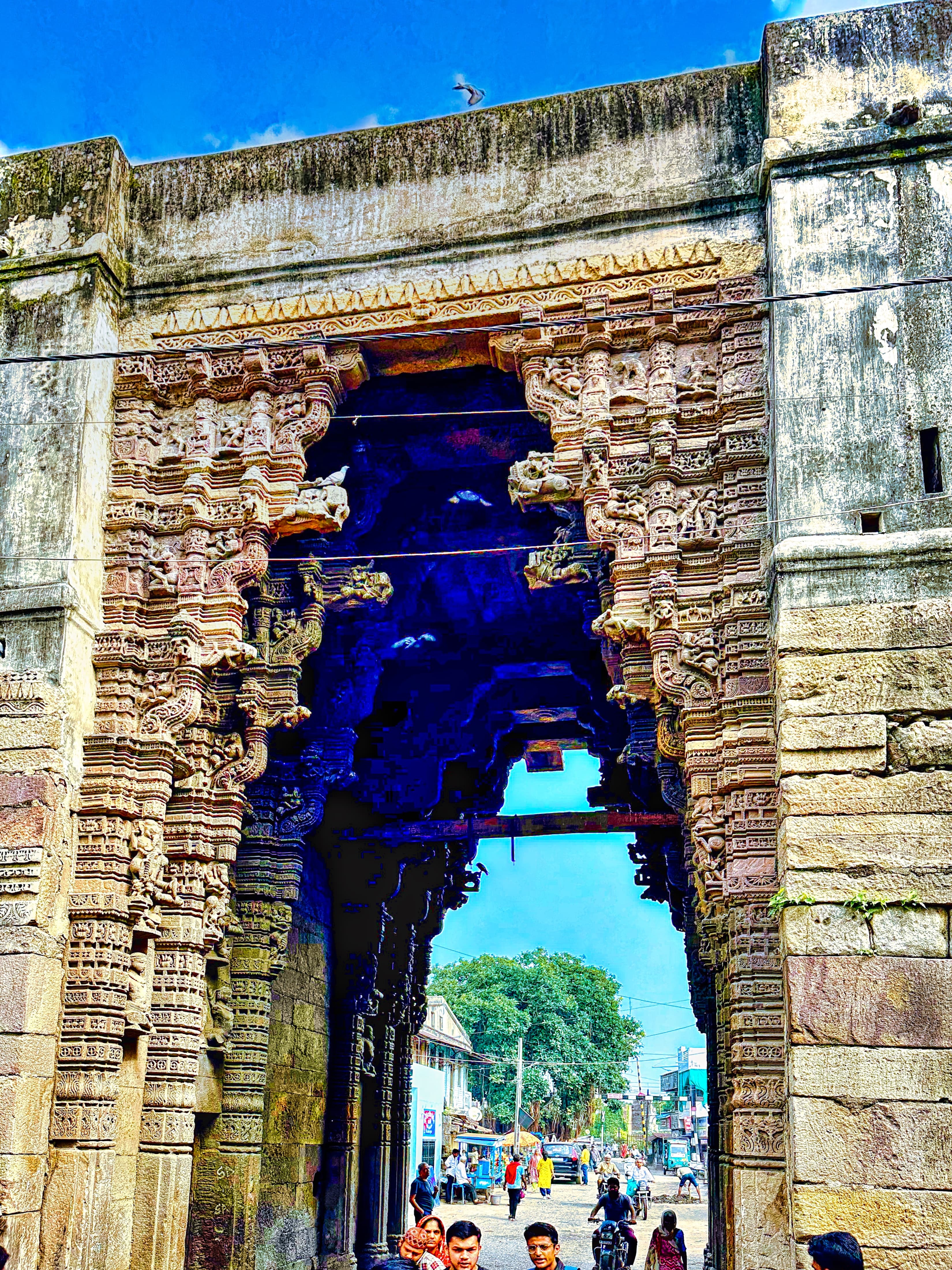
Featured
80% Documented
Dabhoi, Vadodara, Dabhoi (391110), Gujarat, India, Gujarat
Approaching Dabhoi Fort in Gujarat, one confronts a formidable quadrangular structure erected circa 1150 CE during the Solanki dynasty ([1][2]). This fortified city, conceived by Siddhraj Jaisinh, showcases Chalukya architectural prowess and Hindu military strategy ([3]). Spanning over 60 acres, its sandstone and basalt walls, bonded with lime mortar, present a commanding presence ([4]). Intricate carvings adorning the Hira Bhagol (Diamond Gate) depict deities and scenes from epics, revealing the refined artistry of Solanki artisans ([1][3]). Strategic machicolations and jalis (latticework screens) ensured both defense and ventilation ([2]). The fort's layout reflects Vastu Shastra principles, the ancient Indian science of architecture, integrating residential, commercial, and sacred spaces ([5]). Within the fort, the Kalika Mata Temple stands as a testament to continuous religious practice, its architecture evolving through renovations ([1]). The temple's carvings, portraying various forms of the goddess, contrast with the fort's military austerity ([3]). Sophisticated drainage systems ensured sanitation, while four stepwells, including the Chand Baori, provided water ([4]). These vavs (stepwells) are elaborate subterranean structures, their geometric steps descending to the water level ([2]). Granite and sandstone blocks, meticulously carved, form the fort's bastions and ramparts ([3][4]). These ramparts, wide enough for chariots, offered strategic vantage points ([1]). Dabhoi Fort encapsulates Solanki-era urban planning and architectural ingenuity, reflecting a blend of military, artistic, and hydraulic engineering, embodying the rich heritage of Gujarat ([2][5]).
Fort
Solanki Period
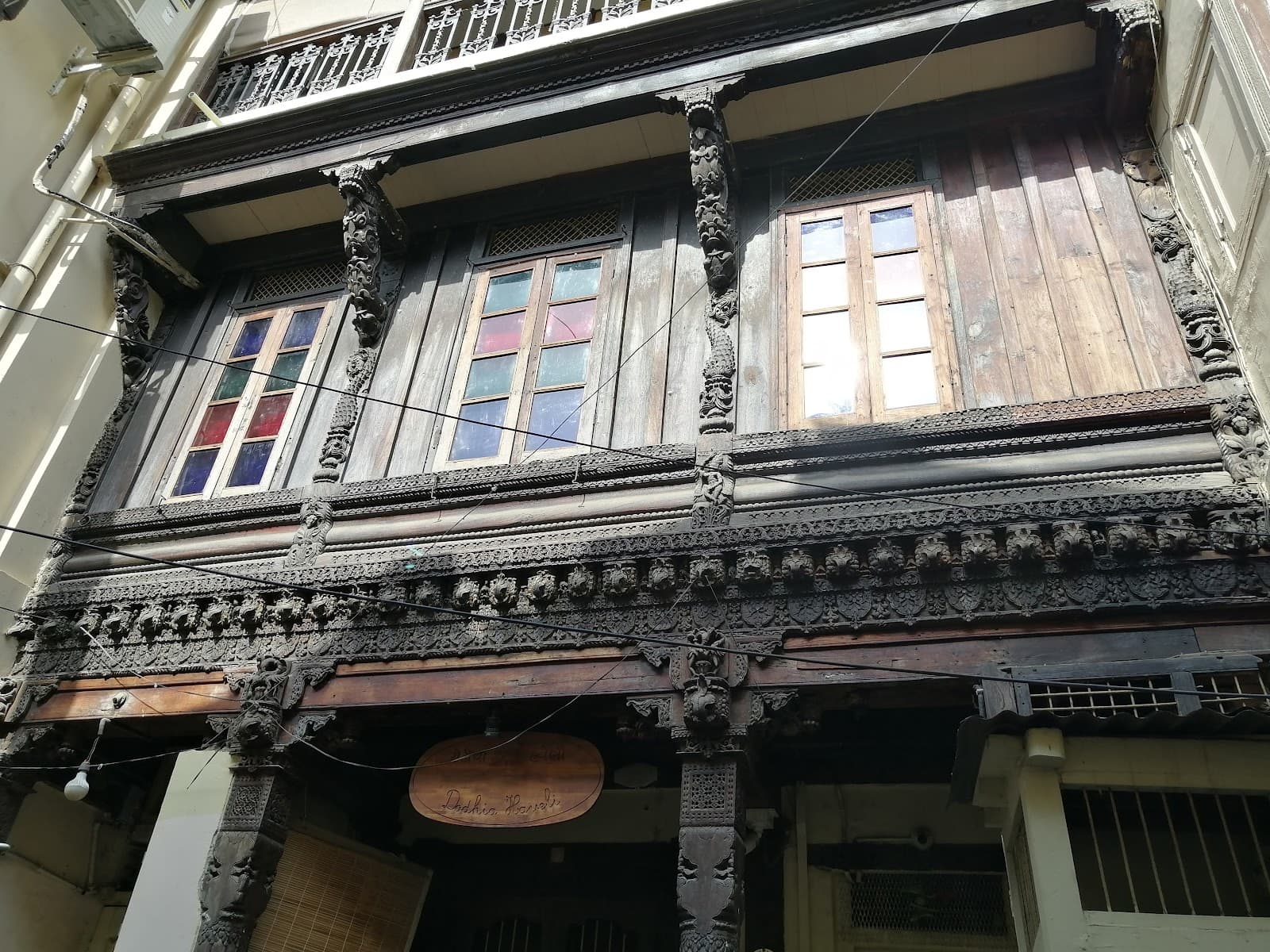
Featured
80% Documented
Doshiwada ni Pol, Khadia, Ahmedabad (380001), Gujarat, India, Gujarat
The intricately carved wooden facade of Doshiwada Ni Haveli, nestled within the dense urban fabric of Ahmedabad’s old city, drew me in like a moth to a flame. Having spent years immersed in the stone-carved grandeur of South Indian temples, I was eager to experience the unique architectural language of this Gujarati haveli. The sheer scale of the wooden artistry was immediately striking. Unlike the imposing stone gopurams of the south, Doshiwada’s charm lay in its intimate details, a delicate tapestry woven in wood. Stepping through the imposing carved doorway, I was transported to another era. The pol, or traditional neighborhood, felt worlds away from the bustling city outside. The haveli’s courtyard, a central organizing principle, was bathed in soft, filtered light. This open-to-sky space, a feature I found reminiscent of the temple prakarams of the south, served as the heart of the house, a place for social gatherings and daily life. The surrounding balconies, supported by ornate brackets and pillars, offered glimpses into the private lives of the families who once resided here. The woodwork was breathtaking. Every surface, from the massive supporting beams to the delicate jharokhas (overhanging enclosed balconies), was adorned with intricate carvings. Unlike the narrative reliefs found in South Indian temples, the carvings here were predominantly floral and geometric, showcasing a different aesthetic sensibility. Peacocks, elephants, and other auspicious motifs were interspersed within the patterns, adding a touch of whimsy and symbolism. I noticed the recurring use of the “tree of life” motif, a symbol of prosperity and continuity, echoing the reverence for nature found in many Indian architectural traditions. The play of light and shadow within the haveli was mesmerizing. The carved wooden screens, or jalis, filtered the harsh Gujarat sun, casting dappled patterns on the polished floors. These jalis, while aesthetically pleasing, also served a practical purpose, allowing for ventilation while maintaining privacy – a clever architectural solution to the region’s hot climate. I was reminded of the pierced stone screens found in some South Indian temples, which served a similar function. As I ascended the narrow wooden staircases, the stories of the haveli unfolded. The upper floors, once the private domain of the family, revealed intimate details of their lives. The small rooms, interconnected by narrow passages, spoke of a close-knit community. The remnants of painted murals on the walls, though faded with time, hinted at the vibrant colors that once adorned these spaces. I was particularly fascinated by the hidden niches and secret compartments built into the walls, perhaps used for storing valuables or important documents. Doshiwada Ni Haveli, though different in material and style from the temples I was accustomed to, resonated with the same spirit of craftsmanship and attention to detail. The use of locally sourced wood, the intricate joinery techniques, and the adaptation of the design to the local climate all spoke of a deep understanding of the environment and a commitment to sustainable building practices. The haveli wasn't just a building; it was a living testament to the rich cultural heritage of Gujarat. It was a reminder that architectural beauty can be found not just in monumental structures, but also in the intimate spaces of everyday life. Leaving the cool confines of the haveli and stepping back into the bustling streets of Ahmedabad, I carried with me a newfound appreciation for the diversity and richness of Indian architecture.
Haveli
British Colonial Period
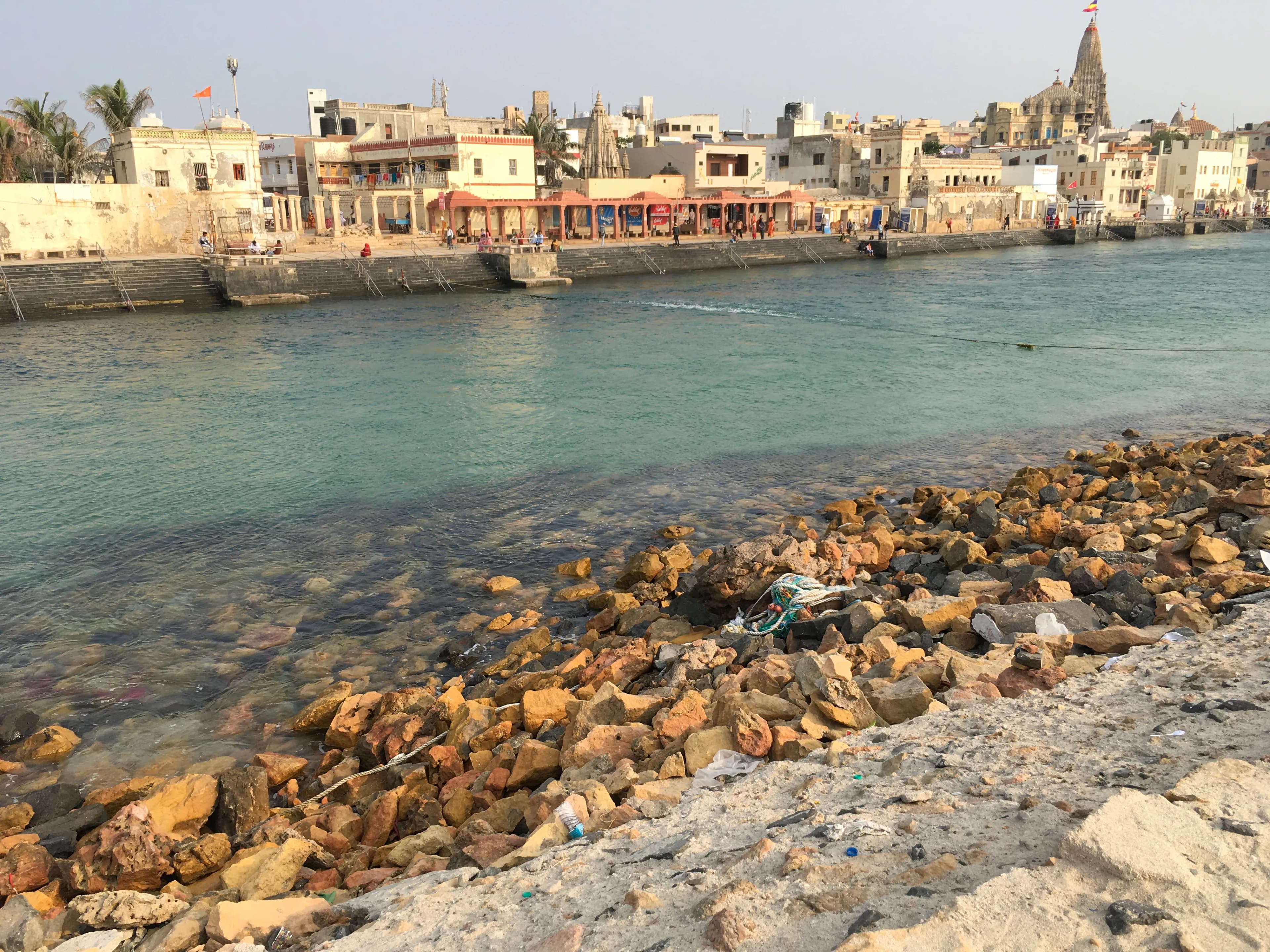
Featured
80% Documented
Temple Road, Devbhumi Dwarka, Dwarka (361335), Gujarat, India, Gujarat
The salty air, thick with the scent of incense and the murmur of chanting, welcomed me to the Dwarkadhish Temple. Rising from the western edge of Dwarka, where the Gomti River meets the Arabian Sea, the five-storied edifice, also known as the Jagat Mandir, seemed to breathe history. Its chalk-white facade, sculpted with intricate details, shimmered under the intense Gujarat sun. This wasn't just a temple; it was a narrative etched in stone, a testament to centuries of devotion and architectural prowess. My lens, accustomed to the sandstone hues of Madhya Pradesh's temples, was immediately captivated by the Chalukya style architecture. The temple's main spire, or shikhara, soared 78 meters high, a majestic beacon visible from miles away. Its surface, a tapestry of carved figures depicting deities, celestial beings, and scenes from Hindu mythology, was a visual feast. I spent hours circling the structure, adjusting my camera angles to capture the interplay of light and shadow on these miniature narratives. The intricate latticework jalis, or screens, offered glimpses of the inner sanctum, adding a layer of mystique to the already potent atmosphere. Ascending the steps, worn smooth by countless pilgrims, I entered the Sabha Mandap, the assembly hall. Here, the air was alive with the rhythmic chanting of mantras and the clang of bells. Fifty-six intricately carved pillars supported the hall's ceiling, each a masterpiece of craftsmanship. The sheer density of the carvings, depicting everything from floral motifs to epic battles, was overwhelming. I found myself drawn to the subtle variations in style, hinting at the contributions of different artisans across generations. The Garbhagriha, the inner sanctum where the deity of Lord Krishna, Dwarkadhish, resides, was a space of palpable reverence. Photography wasn't permitted inside, but the experience transcended the visual. The energy of the space, charged with centuries of prayer and devotion, was undeniable. It was a moment of quiet reflection, a pause in the whirlwind of capturing images. Beyond the main temple, the complex sprawled into a network of courtyards, shrines, and smaller temples. Each corner held a new discovery – a hidden carving, a weathered inscription, a glimpse into the temple's layered past. I was particularly fascinated by the ancient well, believed to be connected to the Gomti River, its water considered sacred. The stories woven around this well, passed down through generations, added another dimension to the temple's rich tapestry. The experience wasn't just about documenting the architecture; it was about absorbing the atmosphere. The constant flow of devotees, their faces etched with faith, the echoing chants, the scent of sandalwood – these sensory details became integral to my understanding of the Dwarkadhish Temple. It wasn't a static monument, but a living, breathing entity, constantly evolving with the ebb and flow of devotion. As the sun began to set, casting long shadows across the temple complex, I found myself on the Gomti Ghat, watching the evening aarti. The rhythmic chanting, the flickering lamps, and the vibrant colours of the setting sun created a scene of breathtaking beauty. It was a fitting end to a day spent immersed in the heart of Hindu devotion. My camera, though laden with images, could only capture a fraction of the experience. The true essence of Dwarkadhish Temple, its spiritual weight and historical significance, remained etched in my memory, a testament to the enduring power of faith and human artistry.
Temple
Solanki Period
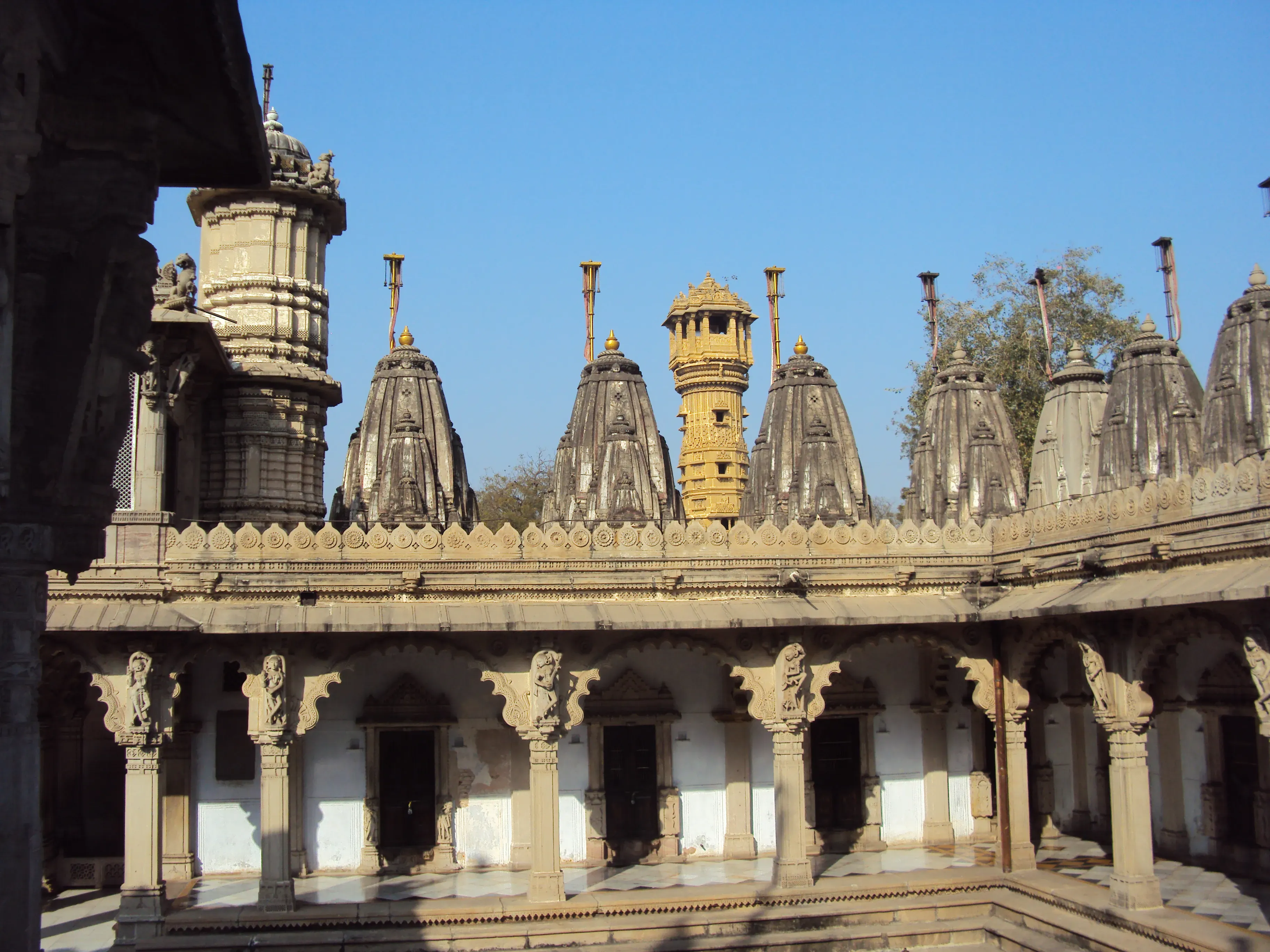
Featured
80% Documented
Shahibaug Rd, Shahibaug, Ahmedabad (380004), Gujarat, India, Gujarat
The midday sun cast long shadows across the courtyard, dappling the intricately carved marble of the Hutheesing Jain Temple. Stepping through the ornate torana, I felt a palpable shift, a sense of entering a sacred space meticulously crafted for contemplation and reverence. Located in the heart of bustling Ahmedabad, this 19th-century marvel stands as a testament to the enduring artistry of Jain craftsmanship and the devotion of its patrons. My lens, accustomed to the sandstone hues of Madhya Pradesh's ancient monuments, was immediately captivated by the sheer whiteness of the marble. It glowed, almost ethereal, against the azure sky. The main temple, dedicated to Dharmanatha, the fifteenth Jain Tirthankara, is a symphony in stone. Fifty-two intricately carved shrines, each housing a Tirthankara image, surround the central sanctum. The sheer density of the carvings is breathtaking. Floral motifs, celestial beings, and intricate geometric patterns intertwine, creating a visual tapestry that demands close inspection. I spent hours moving from shrine to shrine, my camera attempting to capture the nuances of each individual sculpture, the delicate expressions on the faces of the deities, the flow of the drapery, the minute details that spoke volumes about the skill of the artisans. The temple’s architecture follows the Māru-Gurjara style, a distinctive blend of architectural elements that I found particularly fascinating. The domed ceilings, the ornate pillars, the intricate brackets supporting the balconies – each element contributed to a sense of grandeur and harmony. The play of light and shadow within the temple added another layer of visual interest. As the sun shifted, the carvings seemed to come alive, revealing new details and textures. I found myself constantly repositioning, seeking the perfect angle to capture the interplay of light and form. Beyond the main temple, the courtyard itself is a marvel. The paved floor, polished smooth by centuries of footsteps, reflects the surrounding structures, creating a sense of spaciousness. Smaller shrines and pavilions dot the courtyard, each a miniature masterpiece of carving and design. I was particularly drawn to the Manastambha, a freestanding pillar adorned with intricate carvings, standing tall in the center of the courtyard. It served as a powerful visual reminder of the Jain principles of non-violence and universal compassion. One aspect that struck me was the palpable sense of peace that permeated the temple complex. Despite its location in a busy city, the Hutheesing Jain Temple felt like an oasis of tranquility. The hushed whispers of devotees, the gentle clinking of bells, the rhythmic chanting of prayers – all contributed to an atmosphere of serenity and reverence. It was a stark contrast to the cacophony of the streets outside. As a heritage photographer, I’ve visited countless temples across India, but the Hutheesing Jain Temple holds a special place in my memory. It’s not just the architectural brilliance or the sheer artistry of the carvings, but the palpable sense of devotion and the peaceful atmosphere that truly sets it apart. It’s a place where spirituality and art intertwine, creating an experience that is both visually stunning and deeply moving. My photographs, I hope, will serve as a testament to the enduring beauty and spiritual significance of this remarkable temple, allowing others to glimpse the magic I witnessed within its marble walls.
Monument
Solanki Period
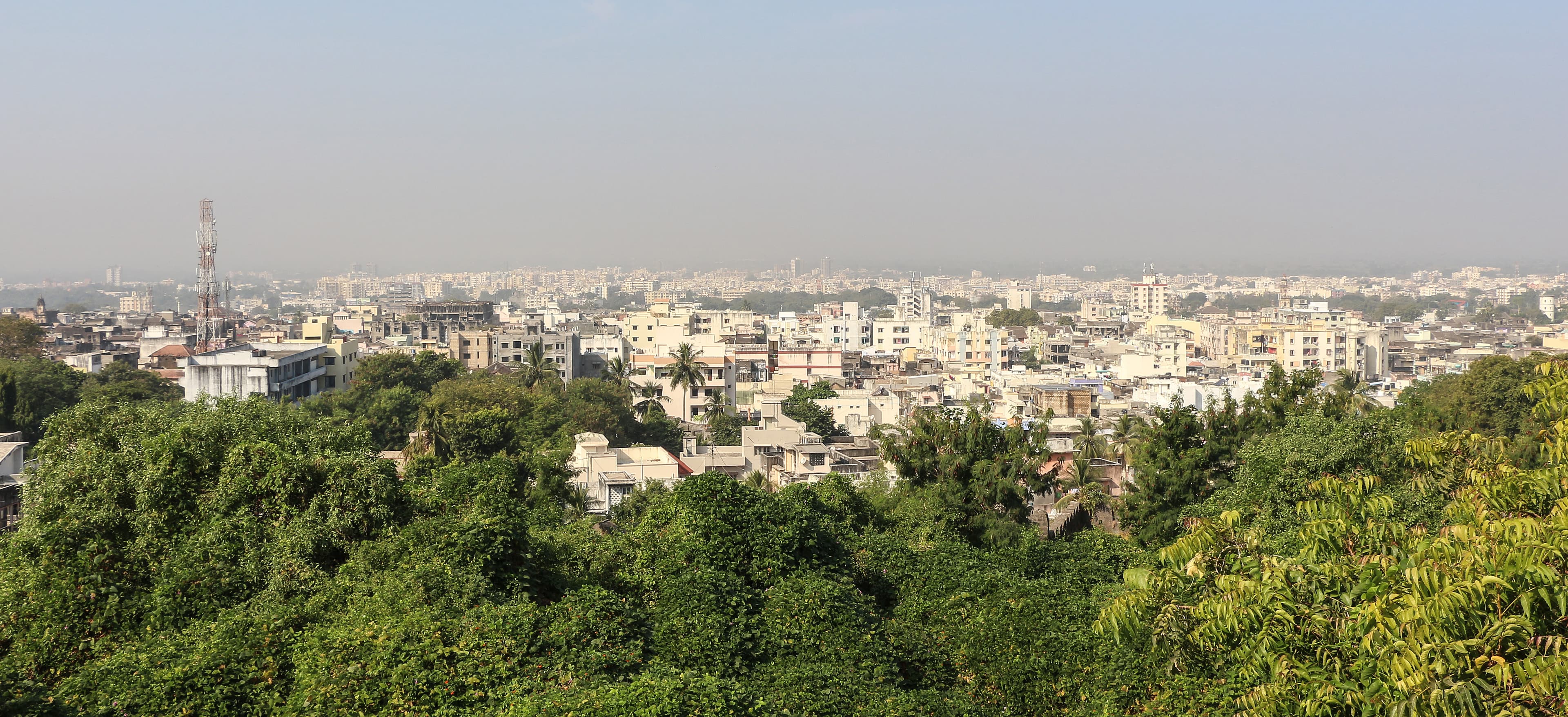
Featured
80% Documented
Mahaprabhu Shri Dwarkadhish Chowk, Junagadh, Junagadh (362001), Gujarat, India, Gujarat
The imposing Junagadh Fort, perched atop a small hill, dominates the skyline of Junagadh city. The sheer scale of the fortifications, rising almost vertically from the ground, is the first thing that strikes you. My Madhya Pradesh lens, accustomed to the sandstone hues of Mandu and Gwalior, was immediately captivated by the distinct greyish-black basalt stone used here. This dark, volcanic rock lends the fort a formidable, almost brooding presence, quite unlike the warmer tones of the forts I'm used to. Passing through the triple-gated entrance, I felt a palpable shift in atmosphere. The bustling city sounds faded, replaced by the whispers of history echoing within the thick stone walls. The main gate, known as the Aadi Kadi Vav, is a marvel of engineering. Its intricate carvings, though weathered by time and conflict, still speak volumes of the craftsmanship of a bygone era. I spent a considerable amount of time photographing the interplay of light and shadow on the deep recesses of the gate, trying to capture the weight of centuries etched into the stone. Within the fort walls, a complex network of structures unfolds. The Uparkot Caves, carved into the hillside, are a fascinating testament to ancient rock-cut architecture. The smooth, polished surfaces of the caves, some adorned with remnants of intricate carvings, contrast sharply with the rough-hewn basalt of the fort walls. I was particularly struck by the play of natural light within the caves, creating an ethereal atmosphere that transported me back in time. My camera worked overtime, attempting to capture the nuances of this unique environment. The Adi Chadi Vav, a stepwell within the fort complex, is another architectural gem. Descending into its cool depths, I was mesmerized by the intricate geometric patterns formed by the descending steps. The sheer scale of the stepwell, extending several stories below ground, is a testament to the ingenuity of the ancient water harvesting systems. I found myself drawn to the patterns of light filtering down from the small opening above, illuminating the weathered stone in a dramatic fashion. The most prominent structure within the fort is the Mohabbat Maqbara, a stunning example of Indo-Islamic architecture. The intricate carvings, delicate jalis (lattice screens), and soaring minarets are a visual feast. The juxtaposition of the dark basalt base with the gleaming white marble domes creates a striking contrast. I spent hours exploring the mausoleum, photographing the intricate details from every angle. The ornate carvings, depicting floral motifs and geometric patterns, are a testament to the rich artistic traditions of the region. Beyond the grand structures, it was the smaller details that captured my attention. The worn stone steps, the weathered inscriptions on the walls, the remnants of ancient frescoes – each element whispered stories of the fort's long and tumultuous history. I found myself drawn to these subtle nuances, trying to capture the essence of the fort's past through my lens. My experience at Junagadh Fort was more than just a photographic expedition; it was a journey through time. The fort's layered history, etched into its very stones, offers a glimpse into the rich cultural tapestry of Gujarat. From the ancient rock-cut caves to the grandeur of the Mohabbat Maqbara, Junagadh Fort stands as a powerful testament to the enduring legacy of human ingenuity and artistic expression. Leaving the fort, I carried with me not just photographs, but a profound sense of connection to the past, a feeling that the stones themselves had shared their stories with me.
Museum
Western Kshatrapa Period
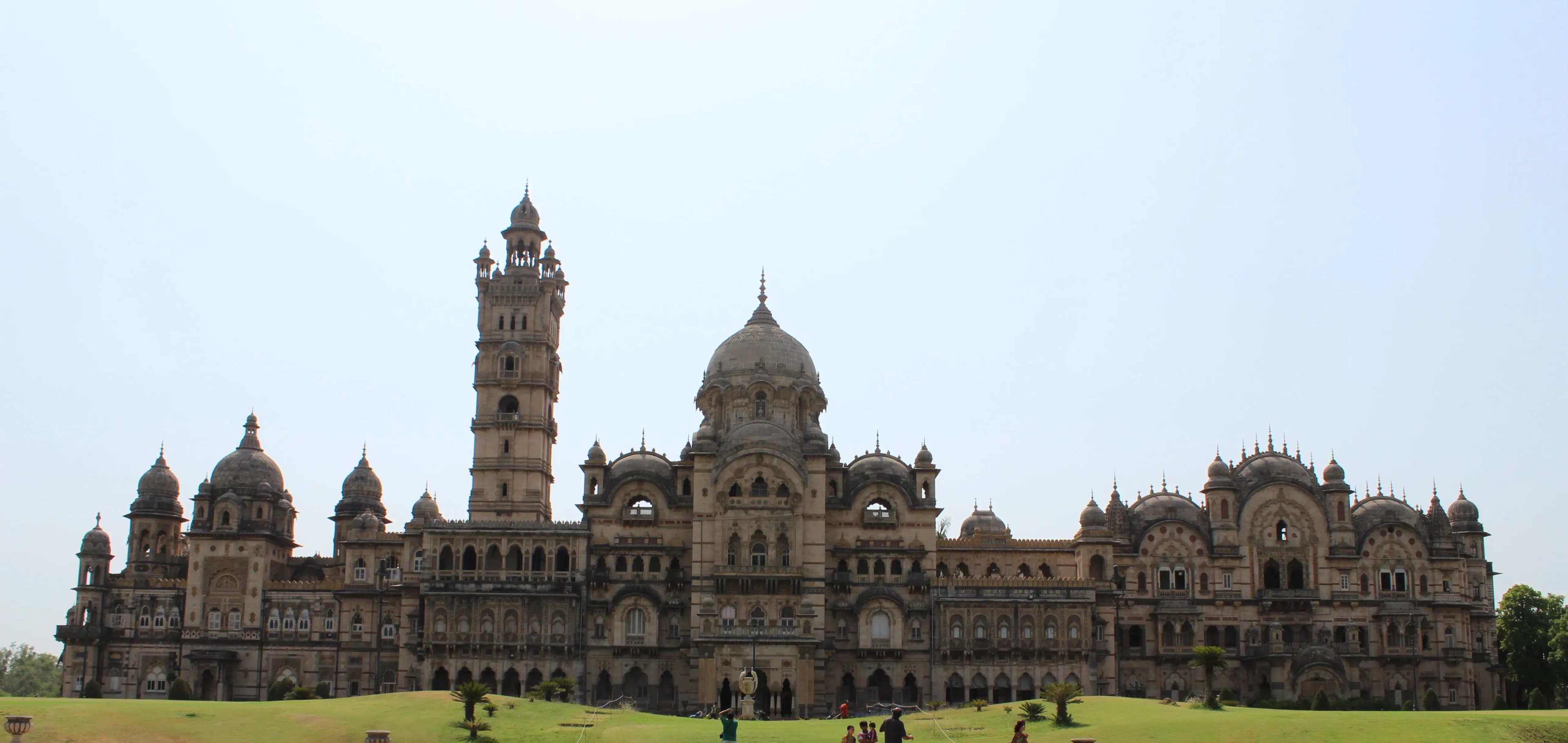
Featured
80% Documented
J N Marg, Vadodara, Vadodara (390001), Gujarat, India, Gujarat
The wrought iron gates of Laxmi Vilas Palace, embellished with the Gaekwad coat of arms, seemed to whisper tales of a bygone era as I stepped onto the sprawling grounds. This wasn't merely a palace; it was a statement – a testament to the grandeur and vision of Maharaja Sayajirao Gaekwad III. The sheer scale of the Indo-Saracenic structure, dwarfing even the impressive structures I’m accustomed to in Kolkata, left me momentarily speechless. Built in 1890, it remains the largest private dwelling in India, four times the size of Buckingham Palace, a fact that continually echoed in my mind as I explored its vast expanse. The first thing that struck me was the seamless blend of architectural styles. While the domes and arches spoke of Mughal influence, the intricate carvings and jalis (perforated stone screens) were distinctly Gujarati. The use of European architectural elements, such as the Italian marble columns and stained-glass windows, added another layer of complexity, showcasing the Maharaja's cosmopolitan outlook. It wasn't just a fusion of styles, but a conversation between them, each element complementing the other in a harmonious symphony of stone and artistry. Inside, the Durbar Hall, with its Venetian mosaic floors and Belgian stained-glass windows depicting scenes from the Mahabharata, was breathtaking. The sheer opulence was almost overwhelming, yet there was a sense of restraint, a refusal to descend into gaudiness. The delicate floral motifs carved into the sandstone walls, the intricate chandeliers hanging from the high ceilings, and the portraits of the Gaekwad dynasty lining the walls all spoke of a refined aesthetic sensibility. I was particularly fascinated by the Navlakhi stepwell, tucked away in a corner of the vast gardens. Descending into its cool depths, I felt transported back in time. The intricate carvings on the stepwell walls, depicting deities and celestial beings, were remarkably well-preserved, a testament to the quality of the craftsmanship. It was a space of quiet contemplation, a stark contrast to the grandeur of the palace itself. The palace museum, housed within a section of the main building, provided a fascinating glimpse into the lives of the Gaekwad rulers. The collection of weaponry, including swords, guns, and armor, was impressive, but it was the personal artifacts – the Maharaja's vintage cars, his collection of clocks, and the portraits of his family – that truly captured my attention. These objects humanized the Maharaja, transforming him from a historical figure into a man with passions and interests. As I wandered through the manicured gardens, past fountains and sculptures, I couldn't help but reflect on the legacy of Maharaja Sayajirao Gaekwad III. He was not just a builder of palaces, but a visionary ruler who invested heavily in education, infrastructure, and social reforms. Laxmi Vilas Palace, therefore, is not just a symbol of his wealth, but a reflection of his progressive ideals. The palace continues to be the residence of the royal family, a living testament to a dynasty that shaped the history of Vadodara. Leaving the palace grounds, I felt a sense of awe and gratitude. Awe at the sheer magnificence of the structure and the artistry of its creators, and gratitude for the opportunity to witness a piece of history firsthand. Laxmi Vilas Palace is not just a building; it is a story etched in stone, a story of ambition, vision, and a deep appreciation for beauty. It is a must-see for anyone interested in Indian architecture and history, a place where the past comes alive in all its splendor.
Historic City
Maratha Period
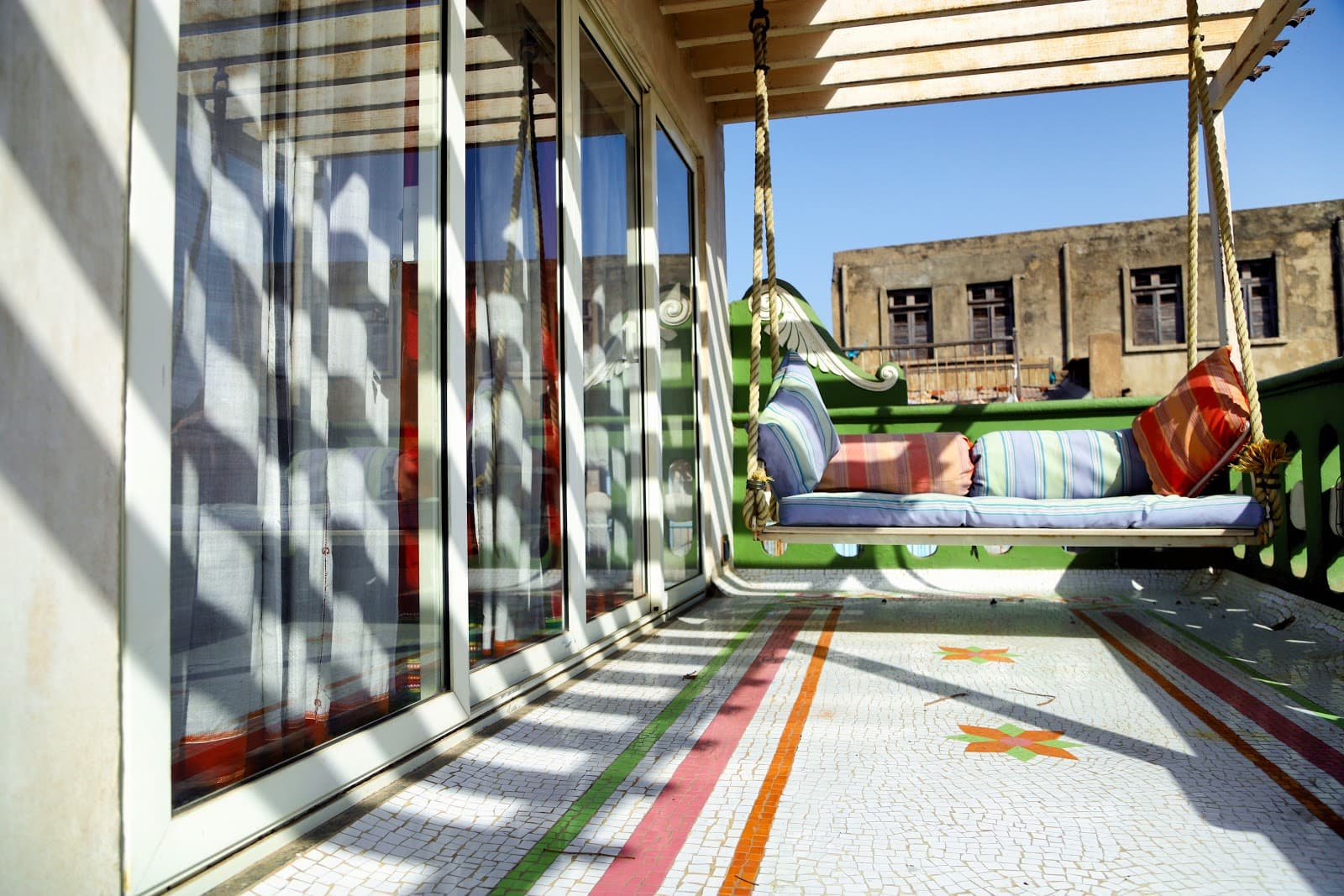
Featured
80% Documented
22 & 23, Madan Gopal Haveli Road, Khadia, Ahmedabad (380001), Gujarat, India, Gujarat
The midday sun cast long shadows across the intricately carved wooden facade of Mangaldas Ni Haveli, a structure seemingly frozen in time amidst the bustling heart of Ahmedabad’s old city. Stepping through the imposing gateway, I felt an immediate shift, a palpable transition from the frenetic energy of the streets to the hushed tranquility of a bygone era. As a heritage enthusiast steeped in the Dravidian architecture of South India, I was eager to experience this distinctly different architectural vernacular – the Gujarati haveli. The haveli, built in the 19th century by Seth Mangaldas Girdhardas, a prominent textile merchant, is a testament to the opulence and artistry of that period. Unlike the towering gopurams and expansive prakarams of South Indian temples, the haveli unfolds inwards, revealing a series of interconnected courtyards, each a microcosm of domestic life. The first courtyard, or chowk, served as a public space, where business transactions likely took place. I noted the robust wooden pillars, intricately carved with floral motifs and mythological figures, supporting the overhanging balconies. The wood, darkened with age, whispered stories of generations past, a stark contrast to the stone I was accustomed to in the South. Moving deeper into the haveli, I was struck by the interplay of light and shadow. Small, strategically placed windows, some adorned with stained glass, filtered the harsh sunlight, creating a mosaic of colours on the polished floors. The jharokhas, or overhanging enclosed balconies, offered glimpses into the inner chambers while maintaining privacy. These architectural elements, while serving a practical purpose, also contributed to the overall aesthetic, creating a sense of mystery and intrigue. The haveli’s ornamentation is a feast for the eyes. Every surface, from the pillars and brackets to the ceilings and lintels, is adorned with intricate carvings. While the overall style is distinctly Gujarati, I noticed subtle influences of Mughal architecture in the ornate floral patterns and the use of jalis, or perforated screens. Unlike the bold, narrative sculptures found in South Indian temples, the carvings here were more delicate and intricate, emphasizing floral patterns, geometric designs, and stylized depictions of birds and animals. One of the most captivating spaces within the haveli is the inner courtyard, a private oasis for the family. Here, the carvings become even more elaborate, depicting scenes from everyday life, religious narratives, and even glimpses of the family’s trading activities. The courtyard is surrounded by two or three stories of wooden galleries, connected by narrow, winding staircases. Looking up, I could imagine the hustle and bustle of family life, the women of the house engaged in their daily chores, children playing, and the patriarch overseeing his business affairs. The haveli’s current state of preservation is a testament to the efforts of the Ahmedabad Municipal Corporation, which has undertaken restoration work. However, the passage of time has inevitably left its mark. Some of the wooden elements show signs of wear and tear, and the vibrant colours that once adorned the walls have faded. Yet, this patina of age adds to the haveli’s charm, lending it an air of authenticity that a pristine restoration could never replicate. My visit to Mangaldas Ni Haveli was a journey of discovery, an opportunity to appreciate the diversity and richness of India’s architectural heritage. While the haveli’s architectural style differed significantly from the Dravidian temples I was familiar with, the underlying principles of craftsmanship, artistry, and cultural expression resonated deeply. The haveli stands as a poignant reminder of a bygone era, a tangible link to the lives and aspirations of a prominent merchant family, and a testament to the enduring power of architectural heritage.
Haveli
Solanki Period
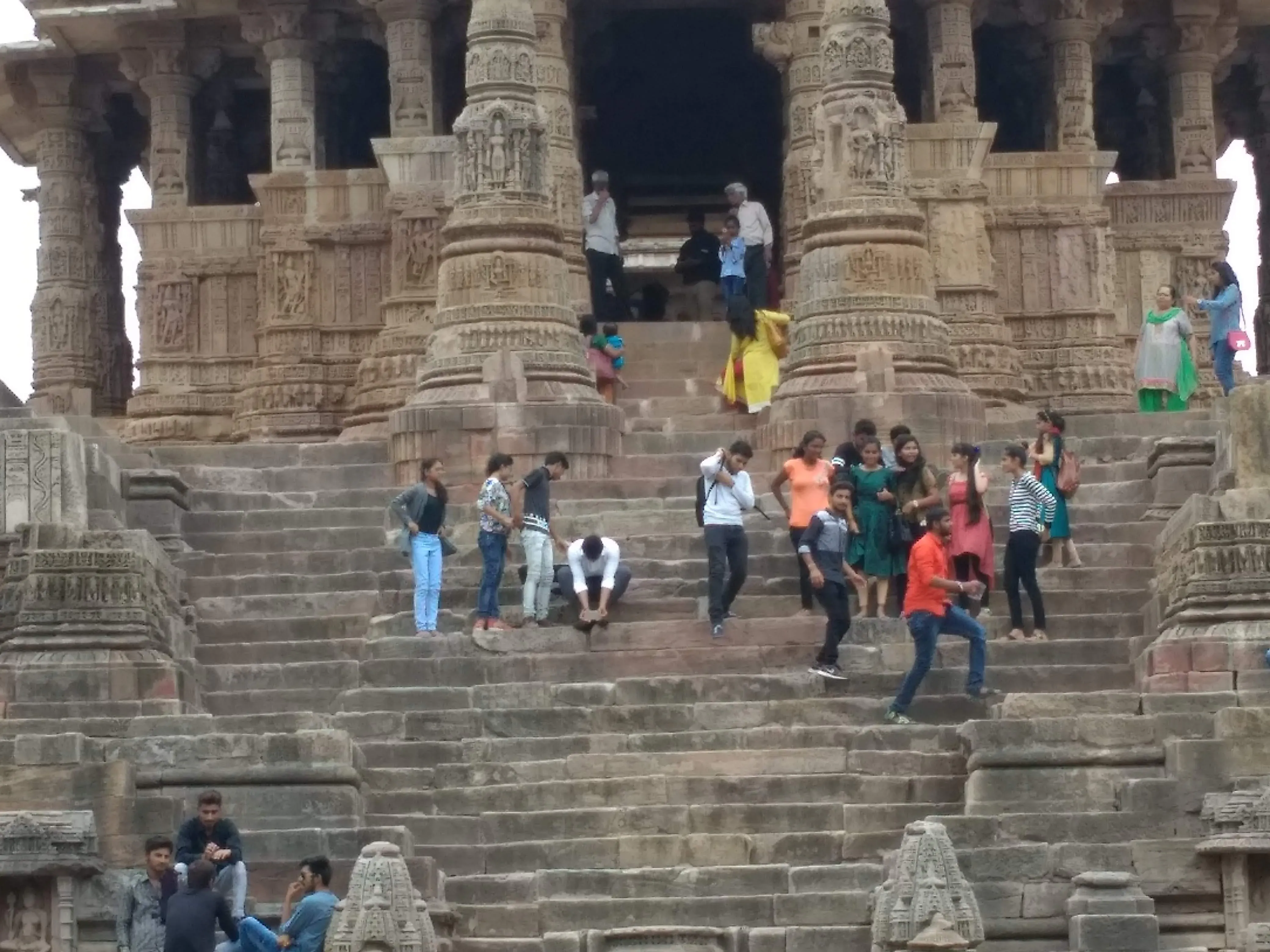
UNESCO
Featured
80% Documented
Modhera, Mehsana (384210), Gujarat, India, Gujarat
The dawn sun cast long shadows across the exquisitely carved stone, illuminating the Modhera Sun Temple in a way that felt almost reverential. Having explored countless temples across North India, from the soaring peaks of the Himalayas to the plains of the Gangetic belt, I thought I had become somewhat jaded to the grandeur of ancient architecture. Modhera, however, stopped me in my tracks. This wasn't just another temple; it was a symphony in stone, a testament to the Solanki dynasty's devotion to the sun god, Surya. Located in Modhera, a small village in Gujarat's Mehsana district, the temple complex is divided into three distinct parts: the Surya Kund (stepwell), the Sabha Mandap (assembly hall), and the Guda Mandap (sanctum sanctorum). My exploration began with the Surya Kund, a massive rectangular stepwell descending several stories into the earth. Unlike utilitarian stepwells I'd seen elsewhere, this one was ornate, with over 108 miniature shrines carved into its sides, dedicated to various deities. Imagine descending into the earth surrounded by intricate carvings of gods and goddesses, the cool air a welcome respite from the Gujarati heat. It felt like stepping back in time, witnessing a sacred ritual bath frozen in stone. From the stepwell, a flight of steps led me to the Sabha Mandap, the assembly hall. This pillared marvel is a masterpiece of intricate carvings. Each pillar tells a story, depicting scenes from the epics, celestial nymphs, and intricate geometric patterns. The play of light and shadow through the pillars created an ethereal atmosphere, making it easy to imagine the vibrant gatherings that must have once taken place within these walls. I spent a considerable amount of time simply circling the hall, tracing the carvings with my fingers, trying to decipher the stories they whispered. The sheer density of the ornamentation was breathtaking; every inch of the stone seemed to pulsate with life. Finally, I reached the Guda Mandap, the sanctum sanctorum, now bereft of its original idol. Even without the presiding deity, the space held a palpable sense of sanctity. The towering shikhara, though partially ruined, still reached towards the sky, a symbol of aspiration and devotion. The walls of the sanctum were covered in intricate carvings depicting Surya in his various forms, riding his chariot across the heavens. The level of detail was astonishing; the sculptor had captured the very essence of the sun god's power and radiance. One of the most striking aspects of the Modhera Sun Temple is its precise alignment with the cardinal directions. During the equinoxes, the first rays of the rising sun would illuminate the image of Surya in the sanctum, a feat of architectural ingenuity that underscores the deep astronomical knowledge of the Solanki architects. Although I wasn't there during the equinox, I could still visualize the spectacle, the sun's golden rays piercing the darkness and bathing the deity in light. As I walked away from the temple, the setting sun painting the sky in hues of orange and gold, I couldn't help but feel a sense of awe. Modhera is more than just a collection of stones; it's a living testament to the artistic and engineering prowess of a bygone era. It's a place where history, mythology, and architecture converge to create an experience that is both humbling and inspiring. For anyone seeking a glimpse into India's rich cultural heritage, the Modhera Sun Temple is an absolute must-see. It's a journey not just through space, but through time itself.
Temple
Solanki Period
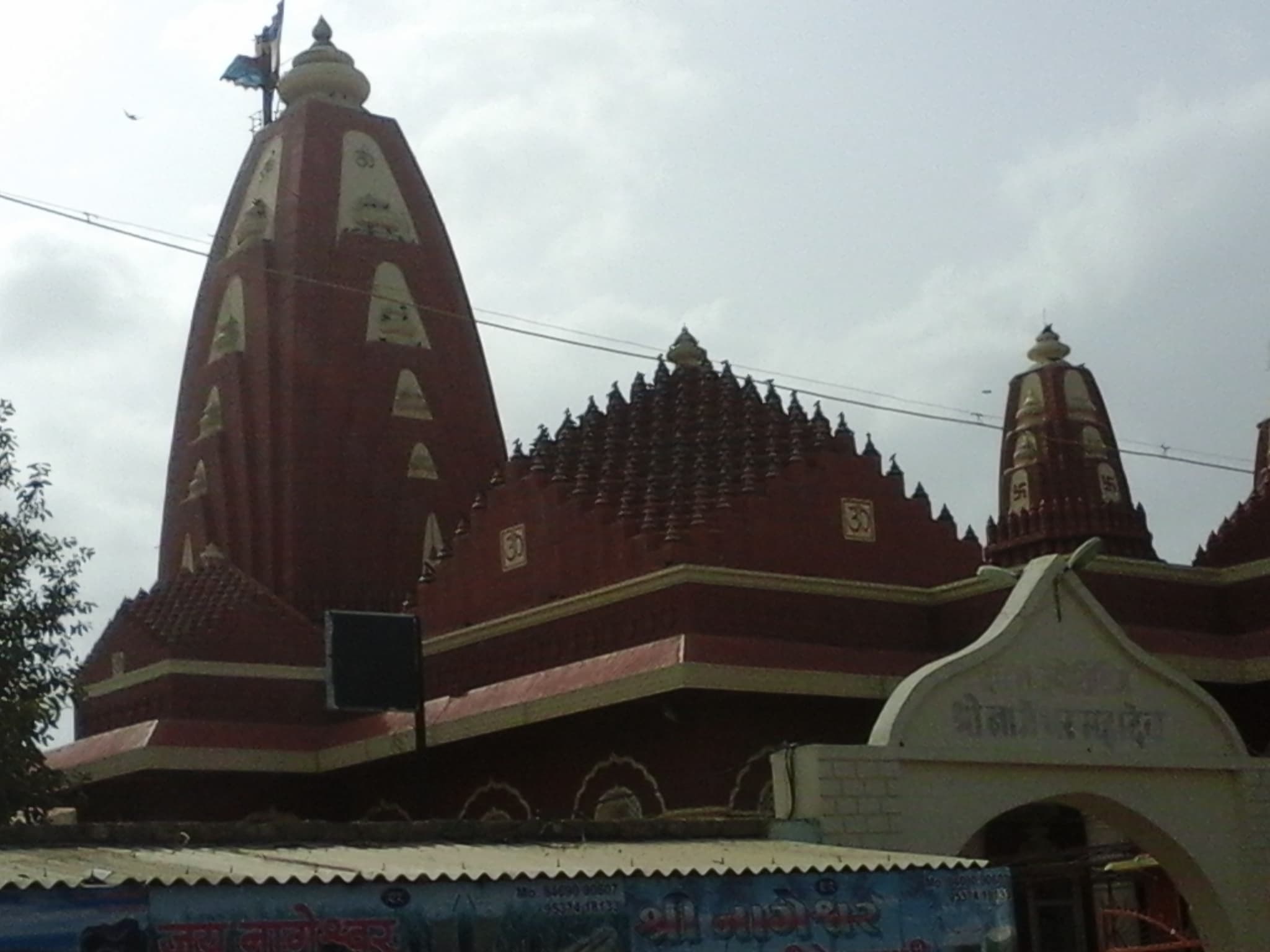
Featured
80% Documented
Daarukavanam, Devbhoomi Dwarka, Dwarka (361335), Gujarat, India, Gujarat
The Gujarat sun beat down, casting long shadows across the sprawling complex of the Nageshwar Jyotirlinga Temple. Located in Daarukavanam, near the fabled city of Dwarka, this temple pulsates with a palpable energy, a hum of devotion that resonates through the very stones. It’s not just another temple; it’s a testament to faith, a vibrant tapestry woven with mythology, history, and architectural brilliance. My lens, accustomed to capturing the grandeur of India's heritage, found itself constantly drawn to new details. The towering, freshly painted Shikhara, adorned with intricate carvings, dominated the skyline. Its vibrant hues, a stark contrast against the clear blue sky, seemed to amplify the sacredness of the space. Unlike some ancient temples weathered by time, Nageshwar retains a vividness, a sense of renewal that speaks to the continuous devotion it receives. As I moved closer, the sheer scale of the Nandi statue became apparent. It’s colossal, a magnificent sculpture guarding the entrance to the main shrine. The meticulous detailing on the Nandi, from the folds of its skin to the expression on its face, showcases the sculptor's mastery. I spent a considerable amount of time circling it, capturing its imposing presence from various angles. The play of light and shadow on its polished black surface added another layer of depth to the photographs. Stepping inside the main sanctum, I was enveloped by a sense of tranquility. The air was thick with the scent of incense and the murmur of prayers. The Jyotirlinga, the symbolic representation of Lord Shiva, resides within the garbhagriha, radiating a powerful spiritual aura. Photography isn't permitted inside the inner sanctum, which, in a way, enhances the mystique. It allows the experience to become more personal, more introspective. You’re forced to engage with the space, to absorb the energy, rather than simply capturing an image. The temple complex is remarkably well-maintained. The marble flooring, polished to a gleam, reflects the vibrant colours of the devotees' attire. I observed families performing rituals, their faces etched with devotion. The atmosphere was charged with a collective sense of faith, a shared spiritual experience that transcended language and background. It wasn't just a religious site; it was a living, breathing testament to the enduring power of belief. The surrounding gardens, a welcome respite from the sun's intensity, added to the temple's charm. The meticulous landscaping, with its vibrant flowers and manicured lawns, provided a tranquil setting for contemplation. I noticed several devotees sitting quietly amidst the greenery, lost in prayer or simply absorbing the peaceful atmosphere. One aspect that particularly struck me was the seamless blend of the old and the new. While the core temple structure exudes ancient wisdom and architectural heritage, the surrounding facilities, including the restrooms and the prasadam counters, are modern and well-maintained. This delicate balance ensures that the temple remains accessible and comfortable for visitors while preserving its historical and spiritual significance. My time at Nageshwar Jyotirlinga Temple was more than just a photographic assignment; it was a spiritual journey. It was a chance to witness the unwavering faith of the devotees, to marvel at the architectural brilliance of the temple, and to capture the essence of a sacred space that has resonated with pilgrims for centuries. As I packed my equipment, I knew that the images I captured were more than just photographs; they were fragments of a vibrant spiritual tapestry, a testament to the enduring power of faith in the heart of India.
Temple
Solanki Period

Featured
Nazarbaug Palace Road, Vadodara, Vadodara (390001), Gujarat, India, Gujarat
The midday sun beat down on Vadodara, casting long shadows across the manicured lawns leading up to Nazarbaug Palace. Having explored countless Mughal and Rajput architectural marvels across North India, I was curious to see what this Gaekwad dynasty legacy held within its walls. The palace, though not as imposing as some of the Rajasthan forts I’ve traversed, exuded a quiet dignity, a subtle grandeur that hinted at the stories it held. The first thing that struck me was the intriguing blend of architectural styles. While the overall structure retained a distinctly Indian sensibility, European influences were evident in the arched windows, the ornate balconies, and the delicate filigree work adorning the façade. It was a testament to the Gaekwads' embrace of modernity while holding onto their heritage. The palace, I learned, was built in phases, starting in the early 18th century and undergoing several expansions and renovations over the years, resulting in this fascinating architectural amalgamation. Stepping inside, I was transported to a world of opulent interiors. The Darbar Hall, the heart of the palace, was breathtaking. Chandeliers, imported from Europe, cascaded from the high ceilings, casting a warm glow on the intricate mosaic floors. The walls were adorned with portraits of the Gaekwad rulers, their stern gazes seemingly following me as I walked through the hall. I could almost imagine the grand durbars held here, the hall echoing with music and laughter, a hub of political power and social gatherings. One of the most captivating aspects of Nazarbaug Palace is its collection of personal belongings of the Gaekwad family. Unlike many museums that showcase artifacts behind ropes and glass, here, you get a glimpse into the lives of the royals. From intricately carved furniture to delicate porcelain dinner sets, each item whispered stories of a bygone era. I was particularly fascinated by the collection of vintage clocks, each a miniature masterpiece of craftsmanship, frozen in time. It was a poignant reminder of the ephemeral nature of power and grandeur. Moving beyond the Darbar Hall, I explored the residential wings of the palace. The rooms, though now largely empty, retained an echo of their former occupants. I peered into the royal bedrooms, imagining the lives lived within these walls, the joys and sorrows, the triumphs and tribulations of a dynasty. The faded remnants of wallpaper and the worn patches on the wooden floors spoke volumes about the passage of time and the inevitable decay that even palaces are subject to. The palace grounds, though not expansive, offered a welcome respite from the city’s hustle. The manicured gardens, dotted with fountains and statues, provided a tranquil setting. I spent some time wandering through the pathways, admiring the vibrant bougainvillea and the fragrant jasmine, trying to capture the essence of this historical oasis. However, the highlight of my visit was undoubtedly the opportunity to see the Gaekwad’s collection of jewels. Housed in a secure vault within the palace, the collection includes some of the most exquisite pieces I have ever seen. The legendary Star of Baroda, a 78.5-carat diamond necklace, though no longer part of the collection (it was auctioned off years ago), was represented through photographs and historical accounts, leaving me awestruck by its former glory. The remaining jewels, including intricately designed necklaces, bracelets, and earrings, were a testament to the Gaekwads' immense wealth and their refined taste. Leaving Nazarbaug Palace, I felt a sense of melancholy. The palace, with its blend of architectural styles, its opulent interiors, and its poignant stories, offered a captivating glimpse into a vanished world. It was a reminder of the ebb and flow of history, the rise and fall of dynasties, and the enduring power of heritage. As I stepped back into the bustling streets of Vadodara, the quiet grandeur of Nazarbaug Palace lingered in my mind, a testament to the rich tapestry of India's past.
Palace
Maratha Period
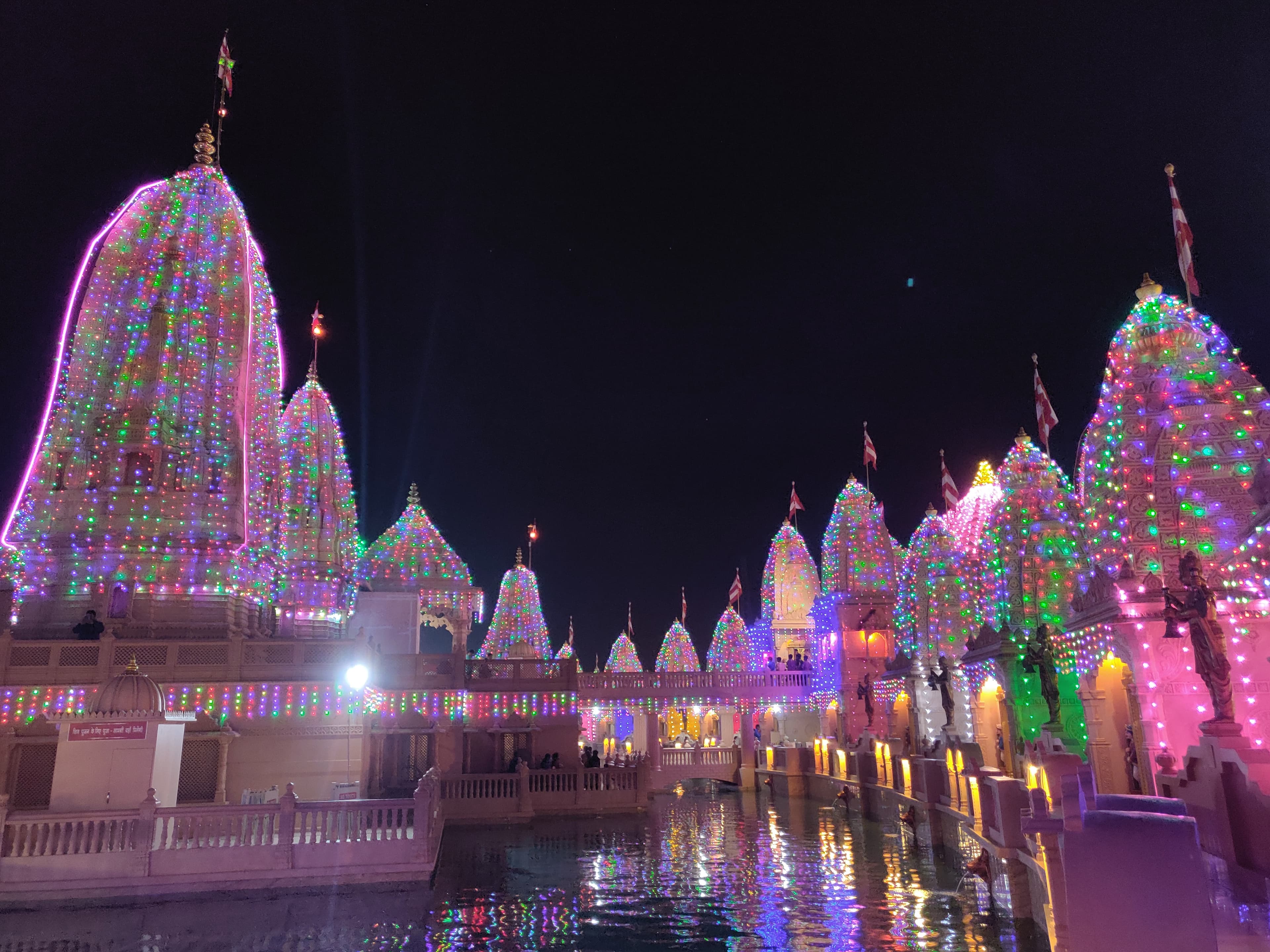
Featured
Poicha, Kheda, Poicha (387345), Gujarat, India, Gujarat
The midday sun beat down on the sprawling complex of Nilkanth Dham Swami Narayan Temple in Poicha, Gujarat, its reflection shimmering off the intricate carvings that adorned every surface. Stepping through the ornate main gate felt like crossing a threshold into another realm, one where marble whispered stories of devotion and craftsmanship reached a divine crescendo. This wasn't just a temple; it was a symphony in stone, a testament to the enduring power of faith and human artistry. My initial impression was one of overwhelming grandeur. The sheer scale of the complex, encompassing sprawling gardens, towering gateways, and the main temple itself, was breathtaking. The architecture, while undeniably contemporary, drew heavily from ancient Indian traditions, seamlessly blending elements of Gujarati, Rajasthani, and even Mughal styles. The dominant material was marble, polished to a gleaming sheen that amplified the vibrant colours of the inlaid precious stones and the intricate detail of the carvings. As I moved closer to the main temple, the narrative etched into the stone began to unfold. Every pillar, every architrave, every lintel was a canvas for intricate depictions of deities, mythological scenes, and floral motifs. The sheer density of the carvings was astonishing. It was as if an army of sculptors had poured their hearts and souls into every inch of the temple, leaving no surface untouched by their artistry. I was particularly struck by the depiction of the 'Dashavatar', the ten incarnations of Vishnu, carved with remarkable precision and dynamism. The expressions on the faces of the deities, from the serene countenance of Rama to the fierce visage of Narasimha, were remarkably lifelike, conveying a sense of divine power and grace. Inside the main temple, the atmosphere shifted from vibrant exuberance to hushed reverence. The towering ceilings, adorned with intricate frescoes and glittering chandeliers, created a sense of awe and wonder. The central deity, Lord Swaminarayan, was a vision in gold and precious stones, radiating a palpable aura of serenity. The devotees, moving with quiet devotion, added another layer to the rich tapestry of the temple’s ambiance. It was fascinating to observe the interplay of light and shadow within the sanctum, how the strategically placed openings allowed shafts of sunlight to illuminate the deity, creating an ethereal glow. Beyond the main temple, the sprawling gardens offered a welcome respite from the intensity of the central shrine. Meticulously manicured lawns, vibrant flowerbeds, and tranquil water features created an oasis of peace and serenity. The gardens were punctuated by smaller shrines, each dedicated to a different deity and showcasing a unique architectural style. I was particularly drawn to the Hanuman temple, its vibrant red sandstone contrasting beautifully with the lush greenery surrounding it. What struck me most about Nilkanth Dham was not just its opulence and grandeur, but the palpable sense of devotion that permeated every corner of the complex. It was evident in the meticulous craftsmanship, the vibrant colours, the intricate carvings, and the hushed reverence of the devotees. This wasn't just a monument to a deity; it was a living testament to the enduring power of faith, a place where art, architecture, and spirituality converged to create an experience that was both overwhelming and deeply moving. As I left the temple complex, the setting sun casting long shadows across the marble courtyards, I carried with me not just images of breathtaking beauty, but a profound sense of having witnessed something truly extraordinary. Nilkanth Dham is not just a temple; it is a pilgrimage for the soul, a journey into the heart of Indian devotion and artistic brilliance.
Temple
Wodeyar Period
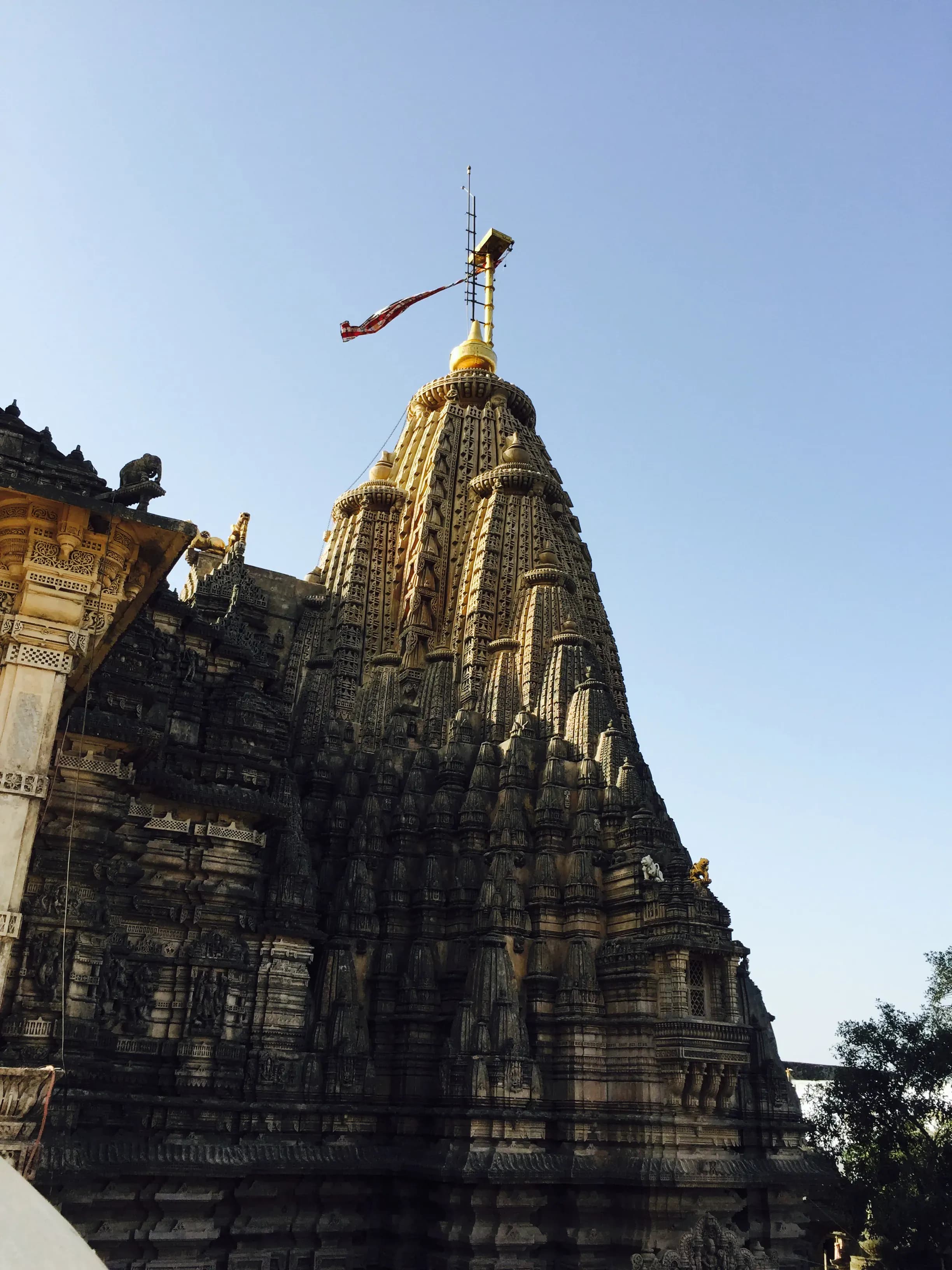
Featured
80% Documented
Shatrunjaya Hill, Bhavnagar, Palitana (364270), Gujarat, India, Gujarat
The first glimpse of Palitana, shimmering like a mirage under the relentless Gujarati sun, is enough to steal your breath. Rising from the dusty plains of Bhavnagar district, Shatrunjaya Hill, crowned by its celestial city of Jain temples, evokes a sense of awe that transcends mere architectural appreciation. It's a pilgrimage not just of faith, but of aesthetics. My own ascent, a slow, deliberate climb up the 3500 stone steps, was a meditation in anticipation. Each upward glance revealed more of the intricate tapestry of marble against the sky, a promise of the grandeur that awaited. The sheer scale of Palitana is overwhelming. Over 860 temples, a symphony in marble, cluster together, creating a city seemingly sculpted from a single, colossal block. It's a testament to centuries of devotion, each temple a unique expression of faith and artistry. The cool, polished marble underfoot, worn smooth by countless pilgrims, felt strangely grounding amidst the ethereal beauty. The air, thin and crisp at this altitude, hummed with a palpable energy, a blend of reverence and the quiet murmur of prayers. The architecture is a mesmerizing blend of styles, reflecting the different periods of construction spanning nearly a millennium. Delicate carvings, intricate filigree work, and soaring shikharas (spires) dominate the landscape. I spent hours tracing the narratives etched into the marble, stories of Jain Tirthankaras, celestial beings, and mythical creatures. The main temple, dedicated to Adinath, the first Jain Tirthankara, is a masterpiece of proportion and detail. Its towering shikhara, adorned with miniature shrines and sculptures, draws the eye heavenward, a physical manifestation of spiritual aspiration. One of the most striking aspects of Palitana is the uniformity of material. The exclusive use of marble creates a visual harmony that's breathtaking. The stone, sourced from nearby quarries, glows with a soft luminescence, its subtle variations in color and texture adding depth and character to the structures. Under the midday sun, the temples shimmer, almost blindingly white, while at sunset, they are bathed in a warm, golden light, their intricate carvings thrown into sharp relief. Beyond the grand temples, smaller shrines and courtyards offer moments of quiet contemplation. I found myself drawn to these intimate spaces, where the sheer scale of the complex felt less daunting. In one such courtyard, I watched a group of Jain nuns, their white robes stark against the marble, perform their evening prayers. The rhythmic chanting, the scent of incense, and the soft clinking of bells created an atmosphere of profound serenity. The descent, as the sun dipped below the horizon, painting the sky in hues of orange and purple, was equally memorable. Looking back at the illuminated city, a constellation of marble stars against the darkening sky, I felt a deep sense of connection to this sacred place. Palitana is more than just a collection of temples; it's a living testament to human faith and artistic ingenuity, a place where the earthly and the divine converge. My visit to Palitana wasn't just a reporting assignment; it was a transformative experience. It's a place that stays with you long after you've descended the mountain, a reminder of the power of belief and the enduring beauty of human creation. The echoes of chanting, the feel of cool marble underfoot, and the breathtaking panorama of spires against the sky – these are the memories I carry with me, fragments of a sacred city etched into my mind.
Temple
Solanki Period
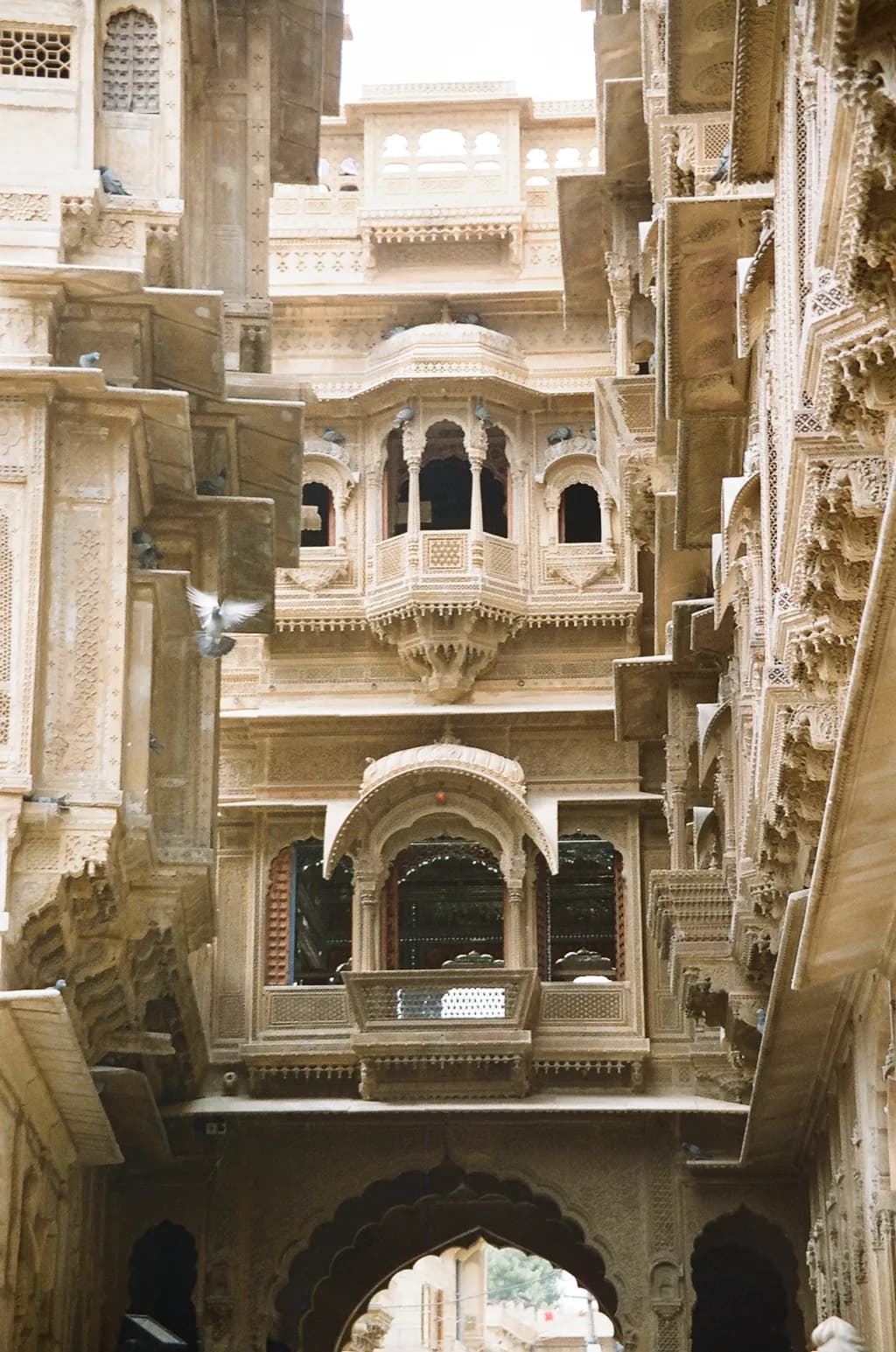
Featured
80% Documented
Tambakuwala Pole, Khadia, Ahmedabad (380001), Gujarat, India, Gujarat
The Patwa Haveli, nestled within the bustling heart of Ahmedabad's old city, stands as a testament to a bygone era of mercantile prosperity. Stepping through its unassuming entrance, I felt an immediate shift, as if transported back to the 19th century. The cacophony of the city faded, replaced by the hushed whispers of history echoing within the haveli's intricately carved sandstone walls. Commissioned by a wealthy Jain merchant, Maneklal Bhagwandas Patwa, this five-story structure isn't just a house; it's a narrative etched in stone and wood, a story of a family's ambition and the artistry of a time when craftsmanship reigned supreme. My lens immediately gravitated towards the ornate facades. Each window, each jharokha (overhanging enclosed balcony), and each archway presented a unique tableau of intricate carvings. Floral motifs intertwined with depictions of birds, animals, and even scenes from daily life, all rendered with astonishing detail. The deep brown of the sandstone, weathered by time and the elements, provided a rich backdrop to these intricate designs, creating a visual feast that kept me captivated for hours. I found myself constantly adjusting my camera settings, trying to capture the interplay of light and shadow that danced across the carved surfaces, revealing new nuances with every passing hour. The sheer scale of the haveli is impressive. Five stories rise above the narrow streets, a symbol of the Patwa family's wealth and influence. As I ascended the wooden staircases, worn smooth by generations of footsteps, I noticed the subtle shifts in architectural style. The lower floors, dedicated to business and storage, are more austere, while the upper residential floors become progressively more ornate, culminating in the exquisitely carved family quarters on the topmost level. This gradual increase in decorative complexity speaks volumes about the social hierarchy of the time. One of the most striking features of the Patwa Haveli is its ingenious ventilation system. Long before the advent of air conditioning, the architects incorporated clever design elements to ensure a comfortable living environment even in the scorching Gujarat heat. High ceilings, strategically placed windows, and internal courtyards create a natural airflow, allowing cool air to circulate throughout the building. I could feel the subtle breeze as I explored the upper floors, a testament to the ingenuity of the craftsmen who built this magnificent structure. Beyond the architectural marvel, the Patwa Haveli offers glimpses into the lifestyle of its former inhabitants. The remnants of frescoes on the walls, though faded with time, hint at the vibrant colours that once adorned the interiors. Imagining the bustling activity that once filled these rooms – merchants discussing trade deals, families gathering for meals, children playing in the courtyards – brought the haveli to life in a way that mere observation could not. I spent a considerable amount of time documenting these remnants, hoping to preserve these fragments of a vanished world through my photographs. However, the passage of time has taken its toll. While some sections of the haveli have been meticulously restored, others bear the scars of neglect. Peeling paint, crumbling plaster, and damaged carvings serve as a poignant reminder of the fragility of our heritage. It underscores the importance of conservation efforts to ensure that these architectural treasures continue to inspire and educate future generations. Leaving the Patwa Haveli, I carried with me not just photographs, but a profound appreciation for the artistry and ingenuity of the past. It's a place where history whispers from every corner, a place that deserves to be cherished and protected. My hope is that my photographs will not only showcase the beauty of this architectural gem but also inspire others to explore and appreciate the rich heritage of India.
Haveli
Solanki Period
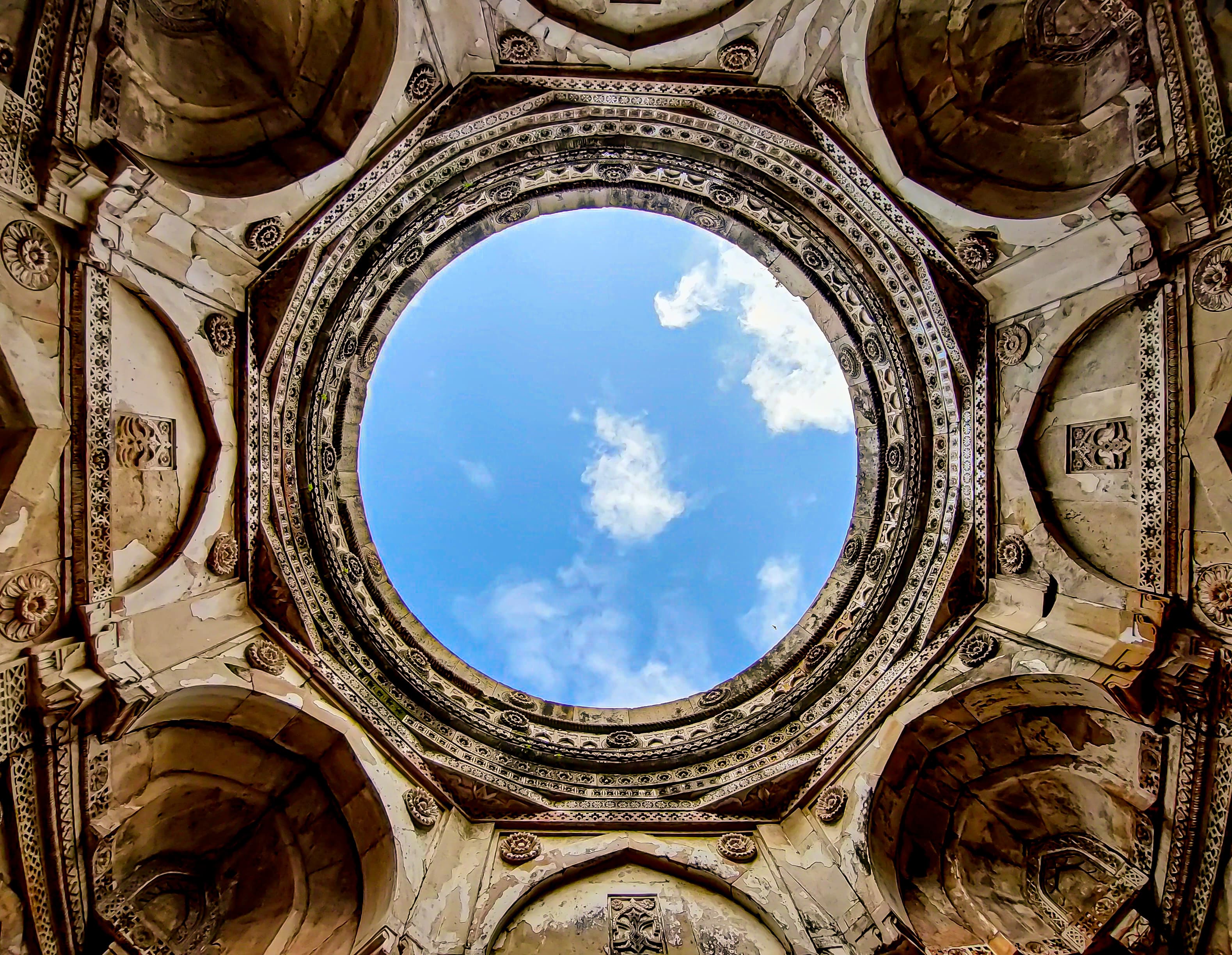
Featured
80% Documented
Pavagadh Hill, Panchmahal, Champaner-Pavagadh Archaeological Park (389360), Gujarat, India, Gujarat
The wind whipped at my kurta as I ascended the final steps to the Machi Haveli, the sprawling ruined palace perched precariously on the Pavagadh hill. Below me, the Gujarat plains stretched out like a rumpled green carpet, the distant Narmada river glinting silver under the afternoon sun. This, I realized, was a view fit for kings, a panorama that spoke volumes about the strategic importance of this ancient fort. Having explored countless historical sites across Uttar Pradesh, I was eager to experience the architectural and cultural nuances of this Gujarati landmark. Pavagadh, meaning "quarter hill," is aptly named. The climb, whether by ropeway or the winding path, is an experience in itself. I chose the latter, wanting to absorb the gradual shift in atmosphere, from the bustling marketplace at the base to the hushed reverence of the hilltop shrines. The fortifications, built in stages over centuries, tell a story of evolving military architecture. The lower ramparts, with their sturdy, sloping walls, bear the hallmarks of early Rajput construction, while the higher sections, particularly around the citadel, showcase more intricate Islamic influences, a testament to the region's layered history. The Mahakali Temple, the fort's spiritual heart, pulsates with an energy that is palpable. The throngs of devotees, their chants echoing through the courtyards, create an atmosphere quite unlike the serene temples I'm accustomed to back home. The architecture here is a fascinating blend of styles. The ornate carvings, particularly around the main shrine, are reminiscent of the intricate stonework found in some of the older temples of Bundelkhand, yet the overall structure, with its towering shikhara, feels distinctly Gujarati. I was particularly struck by the vibrant colours adorning the temple walls, a stark contrast to the more subdued palettes used in the north. Beyond the temple, the ruins of the Machi Haveli offered a glimpse into the lives of the rulers who once commanded this fortress. Wandering through the crumbling walls and empty chambers, I tried to imagine the bustling court life, the strategizing, the feasts, the intrigues that must have unfolded within these very walls. The intricate jali work, now fragmented and weathered, hinted at the opulence that once graced this palace. I noticed the distinct use of local sandstone in the construction, a material that lends a warm, earthy hue to the ruins, quite different from the red sandstone commonly used in Mughal architecture. The Sat Kaman, or seven arches, another prominent feature of the fort, is a marvel of engineering. These massive arches, spanning a deep ravine, not only served a defensive purpose but also demonstrate a sophisticated understanding of structural design. The way the arches are integrated into the natural contours of the hill speaks to the builders' ingenuity. Descending the hill, I reflected on the palpable layers of history embedded within Pavagadh. From the earliest Hindu rulers to the Solanki dynasty, the Mughals, and finally the Marathas, each era has left its indelible mark on this fortress. It's a microcosm of India's rich and complex past, a place where different cultures and architectural styles have converged and intertwined over centuries. While the grandeur of the Mughal forts of Uttar Pradesh remains etched in my memory, Pavagadh offers a different kind of historical narrative, one that is equally compelling and deeply rooted in the unique cultural landscape of Gujarat. It's a testament to the enduring power of place and the stories that these places hold within their stones.
Monument
Solanki Period
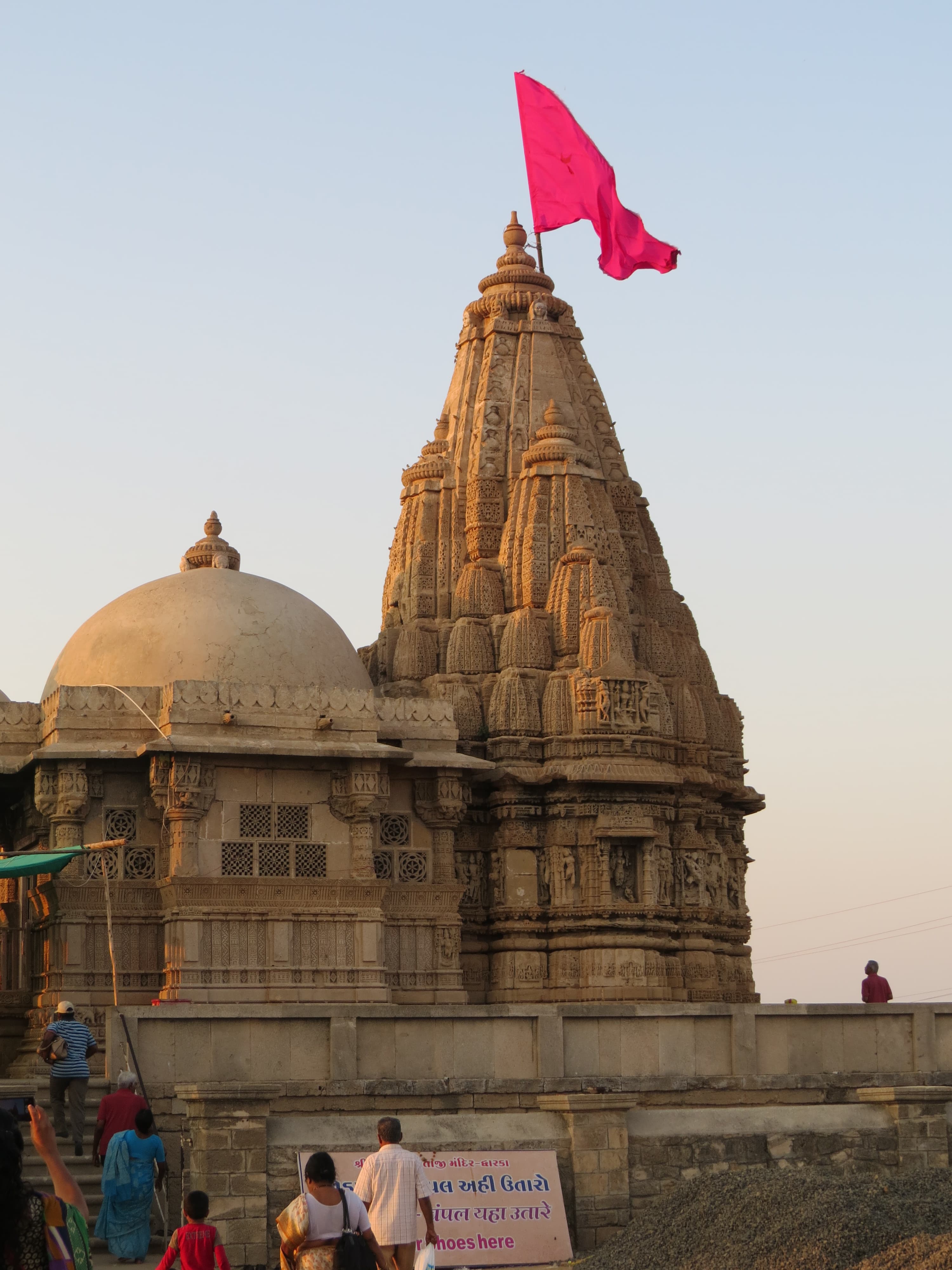
Featured
80% Documented
Bhadkeshwar, Devbhoomi Dwarka, Dwarka (361335), Gujarat, India, Gujarat
The sun beat down on the ochre sandstone of Rukmini Temple, its intricate carvings shimmering in the harsh Gujarat light. Located a short, dusty auto-rickshaw ride from the bustling heart of Dwarka, this 12th-century temple, dedicated to Krishna's consort, Rukmini, exudes a quiet serenity that contrasts sharply with the vibrant energy of its more famous neighbour, the Dwarkadhish Temple. Having visited every UNESCO site in India, I can confidently say that Rukmini Temple holds a unique charm, a subtle beauty that whispers stories of devotion and history. The first thing that struck me was the temple's relative isolation. Surrounded by dry, scrubby landscape, it stands as a solitary sentinel, its shikhara reaching towards the heavens. This isolation, however, only amplifies its presence. The exterior walls are a riot of sculpted figures – deities, celestial musicians, dancers, and intricate geometric patterns. The craftsmanship is breathtaking. I spent a good hour simply circumambulating the temple, tracing the narratives etched in stone, marveling at the skill of the artisans who, centuries ago, breathed life into these inanimate blocks. The main entrance is guarded by imposing sculpted dwarapalas, their stern expressions softened by the passage of time. Stepping inside, the atmosphere shifts. The air cools, the sounds of the outside world fade, and a sense of tranquility descends. The inner sanctum houses the deity of Rukmini, adorned with vibrant silks and garlands. Unlike the Dwarkadhish Temple, the atmosphere here is more intimate, less frenetic. I sat quietly for a while, observing the devotees, their faces etched with devotion, their whispered prayers filling the air. The temple's architecture is a fascinating blend of the Maru-Gurjara style, prevalent in Gujarat and Rajasthan. The shikhara, though not as towering as some of the temples I’ve seen in other parts of India, is beautifully proportioned, its intricate carvings drawing the eye upwards. The mandapa, or pillared hall, is supported by intricately carved pillars, each one a testament to the artistic prowess of the era. I noticed several depictions of Krishna and Rukmini, their stories immortalized in stone. One panel, particularly well-preserved, depicted their wedding procession, the figures full of movement and life. Local legend explains the temple's distance from the main Dwarkadhish Temple. The story goes that sage Durvasa, known for his fiery temper, cursed Rukmini to be separated from Krishna. Whether myth or reality, this separation adds to the temple's mystique. It stands as a testament to Rukmini's own strength and devotion, a place where her presence is felt independently of Krishna's. As I left the temple, the late afternoon sun casting long shadows across the landscape, I couldn't help but feel a sense of connection to the past. Rukmini Temple is not just a collection of stones and carvings; it's a living testament to a rich cultural heritage. It’s a place where history whispers, where devotion takes centre stage, and where the artistry of a bygone era continues to inspire awe. While it might often be overshadowed by its more famous neighbour, Rukmini Temple offers a unique and deeply rewarding experience for those willing to seek it out. It stands as a quiet reminder of the power of faith, the beauty of art, and the enduring legacy of India's rich past. My journey through India’s UNESCO sites has taken me to grand palaces and bustling cities, but it’s in these quieter, less-trodden corners, like Rukmini Temple, that I truly feel the pulse of India's vibrant heritage.
Temple
Solanki Period
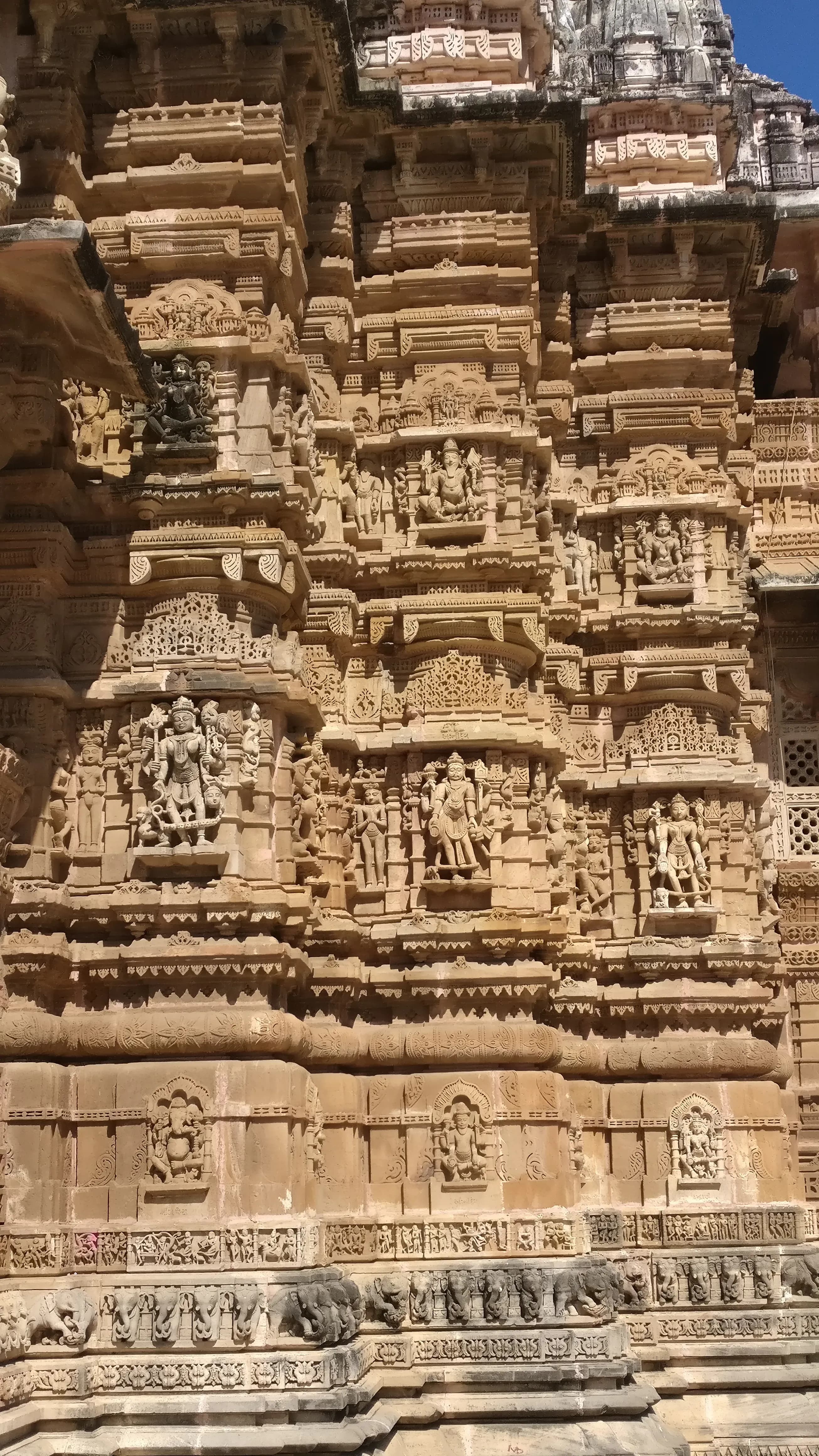
Featured
80% Documented
Shamlaji, Aravalli (383255), Gujarat, India, Gujarat
The crisp Gujarat air, scented with incense and marigold, welcomed me as I approached the Shamlaji temple. Nestled amidst the Aravalli hills, near the banks of the Meshwo river, this ancient shrine dedicated to Lord Vishnu, or more specifically, his Krishna avatar, felt instantly different from the cave temples of Maharashtra I'm so accustomed to. Here, sandstone replaces basalt, and the intricate carvings speak a different dialect of devotion. The temple complex, enclosed within a high fortified wall, immediately conveyed a sense of history and sanctity. Unlike the rock-cut architecture of my home state, Shamlaji showcases a stunning example of Maru-Gurjara architecture. The shikhara, the towering structure above the sanctum, is a masterpiece of intricate carvings. Its layered, ascending form, adorned with miniature shrines and celestial figures, draws the eye heavenward. I spent a good hour simply circling the temple, absorbing the sheer detail. Every inch seemed to narrate a story – episodes from the epics, celestial musicians, and intricate floral motifs, all carved with an astonishing precision. Stepping inside the main mandapa, or hall, I was struck by the play of light and shadow. The intricately carved pillars, each unique in its design, created a mesmerizing pattern as sunlight filtered through the jaalis, or perforated stone screens. The air was thick with the murmur of prayers and the scent of sandalwood. Devotees offered flowers and whispered their devotions to the deity, their faces illuminated by the flickering lamps. It was a scene that resonated with a deep sense of spirituality, a palpable connection to centuries of worship. The garbhagriha, the inner sanctum, houses the main deity, Shamlaji, a form of Krishna. While photography isn't permitted inside, the mental image I carry is vivid. The deity, bathed in the soft glow of oil lamps, exuded an aura of tranquility and power. The reverence of the devotees, the chanting of mantras, and the fragrance of incense created an atmosphere charged with devotion. What truly captivated me at Shamlaji was the confluence of influences. While the core architectural style is Maru-Gurjara, I noticed subtle hints of influences from other regions. Some of the sculptural elements reminded me of the Hoysala temples of Karnataka, while certain decorative motifs echoed the art of the Solankis of Gujarat. This fusion of styles speaks volumes about the historical and cultural exchanges that have shaped this region. Beyond the main temple, the complex houses several smaller shrines dedicated to other deities. I explored these with equal fascination, noting the variations in architectural style and the unique stories associated with each shrine. One particularly intriguing shrine was dedicated to Devi, the consort of Vishnu. The carvings here were more dynamic, depicting the goddess in her various forms, from the gentle Parvati to the fierce Durga. My exploration extended beyond the temple walls. The surrounding landscape, with its rolling hills and the meandering Meshwo river, added another layer to the experience. I learned that the river is considered sacred, and pilgrims often take a dip in its waters before entering the temple. This connection between the natural environment and the spiritual realm is something I’ve often observed in sacred sites across India, and it always resonates deeply with me. Leaving Shamlaji, I carried with me not just photographs and memories, but a deeper understanding of the rich tapestry of Indian art and spirituality. This temple, with its stunning architecture, its palpable sense of devotion, and its unique blend of cultural influences, stands as a testament to the enduring power of faith and the artistic brilliance of our ancestors. It’s a place I would urge anyone exploring the heritage of Western India to experience firsthand. It's a world away from the caves of Maharashtra, yet equally captivating, a testament to the diverse beauty of our nation's sacred spaces.
Temple
Solanki Period
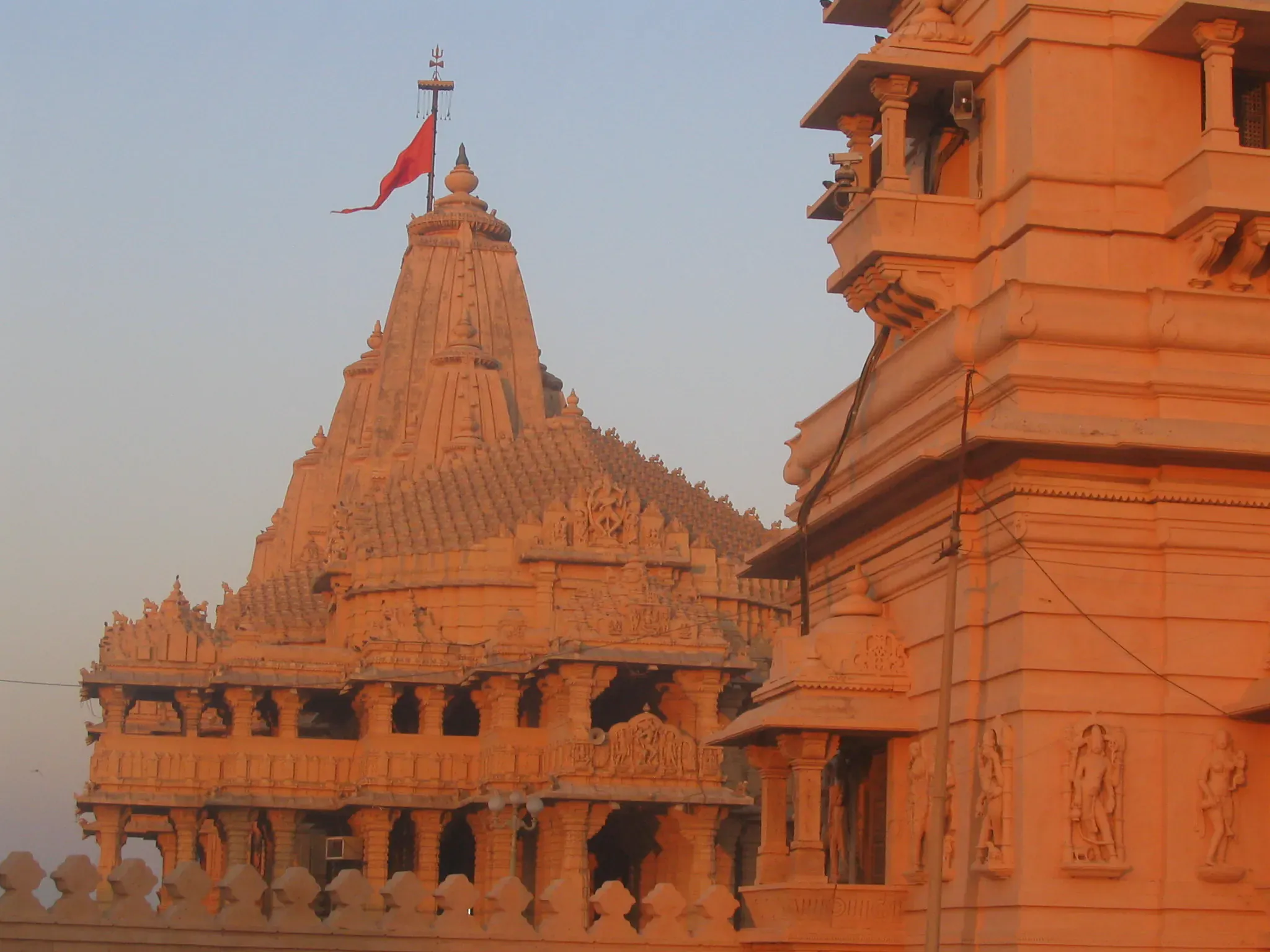
Featured
Prabhas Patan, Gir Somnath, Veraval (362268), Gujarat, India, Gujarat
The salty air, thick with the scent of the Arabian Sea, whipped around me as I stood before the Somnath Temple, its majestic shikhara piercing the cerulean sky. Having grown up amidst the ancient temples and vibrant cultural tapestry of Uttar Pradesh, I’ve always been drawn to the narratives whispered by stones and etched into carvings. But even with that background, the sheer grandeur of Somnath, resurrected time and again from the ashes of history, left me breathless. The temple, dedicated to Lord Shiva in his form as Somnath, "Lord of the Moon," stands as a testament to both exquisite craftsmanship and unwavering faith. The Chalukya style of architecture is evident in the intricate carvings that adorn every inch of the sandstone structure. Unlike the ornate and often densely populated sculptures of North Indian temples, the carvings here possess a certain elegant restraint. Geometric patterns, floral motifs, and depictions of deities flow seamlessly across the walls, pillars, and even the towering shikhara, narrating tales from Hindu mythology. I spent a considerable amount of time examining the sabha mandap, its pillars intricately carved with scenes from the epics. The play of light and shadow across these carvings, especially during the late afternoon, created an almost ethereal atmosphere. One cannot experience Somnath without acknowledging its tumultuous past. The temple has been plundered and destroyed multiple times throughout history, each time rising phoenix-like from the ruins. This cycle of destruction and reconstruction has imbued the very stones with a palpable sense of resilience. As I walked through the temple courtyard, I could almost feel the weight of history pressing down, a poignant reminder of the enduring power of faith. A small museum within the temple complex chronicles these events, displaying remnants of previous structures and offering a glimpse into the temple’s layered past. Seeing fragments of intricately carved pillars and broken sculptures, remnants of earlier incarnations of the temple, brought a lump to my throat. It was a stark visualization of the destructive forces that had repeatedly attempted to erase this beacon of faith. The evening aarti at Somnath is an experience unlike any other. The rhythmic chanting of Sanskrit hymns, the fragrance of incense, and the flickering lamps created an atmosphere of profound devotion. The sound of the conch shell reverberated through the courtyard, carrying with it centuries of prayers and hopes. As I stood amidst the throngs of devotees, I felt a sense of connection not just to the divine, but to the countless generations who had stood in this very spot, offering their prayers to Lord Shiva. The sheer collective energy of the moment was palpable, a testament to the enduring power of faith and tradition. Looking out from the temple towards the vast expanse of the Arabian Sea, I was struck by a sense of peace. The rhythmic crashing of the waves against the shore seemed to echo the cyclical nature of creation and destruction, a theme so deeply intertwined with the history of Somnath. The setting sun painted the sky in hues of orange and gold, casting a warm glow over the temple, as if blessing it with its final rays. My visit to Somnath was more than just a journalistic assignment; it was a pilgrimage of sorts. It was a journey into the heart of India’s rich spiritual and architectural heritage. It was a reminder of the power of faith to endure even the most devastating of storms, and a testament to the human spirit's unwavering quest for the divine. As I left the temple, the image of the majestic shikhara silhouetted against the twilight sky remained etched in my mind, a symbol of resilience, devotion, and the enduring power of belief.
Temple
Solanki Period
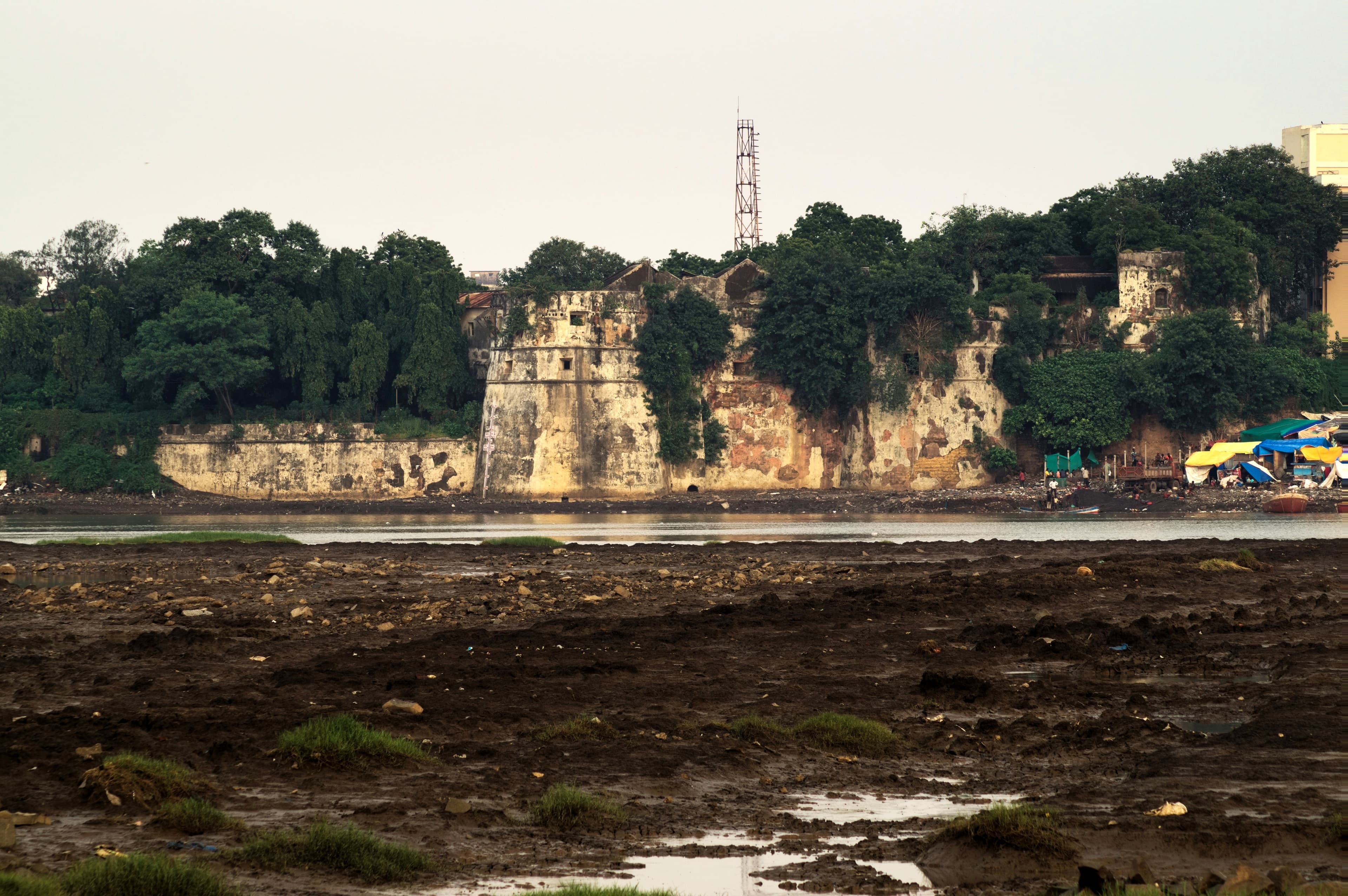
Featured
80% Documented
Muglishah Rd, Chowk Bazar, Surat (395003), Gujarat, India, Gujarat
The midday sun beat down on the ochre walls of Surat Fort, casting long shadows that danced across the aged stone. Standing before its imposing gateway, I felt a familiar thrill – the anticipation of uncovering stories etched in brick and mortar. Having documented over 500 monuments across India, I've developed a keen eye for the whispers of history, and Surat Fort hummed with untold tales. Built in the 16th century by Khudawand Khan, a general under Sultan Mahmud III of Gujarat, the fort stands as a silent sentinel overlooking the Tapi River. Its strategic location, guarding the then-thriving port city of Surat, made it a coveted prize for various empires – Mughals, Marathas, and the British, all leaving their indelible mark on its architecture. This layered history is precisely what drew me to this particular fort. Passing through the arched entrance, I immediately noticed the distinct blend of architectural styles. The robust, almost brutalist, construction of the outer walls, punctuated by circular bastions, spoke of a purely defensive purpose. The thick, roughly hewn blocks of stone, fitted together without mortar in some sections, testified to the ingenuity of the original builders. Yet, within this formidable exterior, I found subtle hints of Mughal influence, particularly in the decorative arches and the remnants of intricate carvings around the windows of the inner structures. The fort's interior is a labyrinth of narrow passageways, crumbling barracks, and open courtyards. I spent hours exploring these spaces, my camera capturing the interplay of light and shadow on the weathered surfaces. The remnants of a mosque, its mihrab still faintly visible, hinted at the fort's role not just as a military stronghold, but also as a center of community life. I was particularly struck by the remnants of frescoes on some of the inner walls, now faded and fragmented, but still offering glimpses of vibrant colours and intricate patterns. These fragments, like pieces of a forgotten puzzle, fueled my imagination, prompting me to envision the bustling life that once filled these now-silent spaces. Climbing to the ramparts, I was rewarded with a panoramic view of Surat, the modern city sprawling beyond the fort's ancient walls. The Tapi River, once a lifeline for this bustling port, shimmered in the distance. Standing there, I could almost hear the echoes of the past – the shouts of soldiers, the clang of swords, the bustle of merchants. The fort, despite its weathered state, felt alive with these phantom sounds. One of the most intriguing aspects of Surat Fort is the stark contrast between its robust exterior and the almost delicate details hidden within. While the outer walls project an image of impenetrable strength, the inner structures reveal a surprising level of artistic refinement. I observed intricate jali work in some of the remaining windows, allowing for ventilation while maintaining privacy. The remnants of carved stone brackets, likely used to support balconies or awnings, spoke of a time when this fort was not just a fortress, but also a residence, perhaps even a palace. My exploration of Surat Fort wasn't just a visual experience; it was a tactile one. Running my hand along the rough stone walls, I felt a connection to the countless hands that had shaped and defended this structure over centuries. The uneven surfaces, the worn steps, the crumbling plaster – each imperfection told a story of resilience and decay, of human endeavor and the relentless march of time. Leaving the fort as the sun began to set, I carried with me more than just photographs. I carried a deeper understanding of Surat's rich history, a renewed appreciation for the artistry of the past, and a profound sense of the ephemeral nature of human creations. Surat Fort stands as a powerful reminder that even the most formidable structures eventually succumb to the passage of time, leaving behind only whispers of their former glory for those who know how to listen.
Fort
Mughal Period

Featured
J Road, Gandhinagar, Gandhinagar (382421), Gujarat, India, Gujarat
The first glimpse of the Swaminarayan Akshardham Temple in Gandhinagar stopped me in my tracks. Emerging from the meticulously manicured gardens, the temple complex, a symphony in pink sandstone and Italian Carrara marble, felt less like a structure and more like a sculpted dream. Having spent years documenting the ancient temples of Madhya Pradesh, I thought I was prepared for the grandeur of Akshardham, but the sheer scale and intricate detail surpassed all expectations. The sun, already high in the Gujarat sky, kissed the ornate carvings that covered every inch of the temple’s exterior. It was as if an army of artisans had dedicated lifetimes to etching narratives from Hindu scriptures, epics, and mythology onto the stone. Deities, celestial musicians, dancers, flora, and fauna – a breathtaking panorama of life and devotion unfolded before my lens. I found myself constantly shifting position, trying to capture the interplay of light and shadow on the deeply carved surfaces, the way the sun highlighted a particular expression on a deity's face or the delicate tracery of a floral motif. Stepping inside the main mandir, the experience shifted from visual opulence to a palpable sense of serenity. The vast, pillared halls, despite the throngs of visitors, held a quiet reverence. The central chamber, housing the murti of Bhagwan Swaminarayan, radiated a golden glow. The intricate detailing continued within, with carved pillars depicting different avatars and scenes from Hindu lore. I spent a considerable amount of time simply observing the devotees, their faces etched with devotion as they offered prayers. It was a powerful reminder of the living faith that breathed life into these magnificent stones. Beyond the main temple, the complex unfolded like a meticulously planned narrative. The exhibition halls, employing a fascinating blend of traditional artistry and modern technology, brought to life the teachings and life of Bhagwan Swaminarayan. Dioramas, animatronics, and immersive displays transported me to different eras, allowing me to witness key moments in his life and understand the philosophy he espoused. As a photographer accustomed to capturing static moments in time, I was particularly impressed by the dynamic storytelling employed in these exhibits. The surrounding gardens, a sprawling oasis of green, provided a welcome respite from the intensity of the temple architecture. The meticulously manicured lawns, punctuated by fountains and reflecting pools, offered a tranquil setting for contemplation. The evening water show, a spectacular symphony of light, sound, and water jets, was a fitting culmination to the day. Projected onto a massive water screen, the story of India's cultural heritage unfolded in vibrant colours and captivating choreography. What struck me most about Akshardham was not just its architectural magnificence, but the palpable sense of harmony that permeated the entire complex. From the intricate carvings on the temple walls to the serene gardens and the technologically advanced exhibitions, every element seemed to work in concert to create a holistic experience. It was a testament to the dedication and vision of the countless individuals who contributed to its creation. As a heritage photographer, I have visited numerous ancient sites across Madhya Pradesh and beyond. Each place holds its own unique charm and historical significance. But Akshardham stands apart. It is not merely a temple; it is a living testament to the enduring power of faith, art, and culture. It is a place where tradition meets modernity, where spirituality intertwines with technology, and where the past and present converge to create an experience that is both awe-inspiring and deeply moving. Leaving the illuminated complex behind, I carried with me not just photographs, but a profound sense of wonder and a renewed appreciation for the rich tapestry of Indian heritage.
Temple
Solanki Period
Related Collections
Discover more heritage sites with these related collections
Explore More Heritage
Explore individual site pages for detailed information, photos, and visitor details.
Historical Context
This collection documents 22 heritage sites in gujarat. Each site represents a unique piece of cultural and architectural heritage, reflecting the rich traditions and craftsmanship of the region.
Architectural Significance
The sites in this collection demonstrate diverse architectural styles and construction techniques. These monuments showcase the evolution of building practices and artistic expression over centuries.
Conservation & Preservation
These heritage sites are important cultural assets that require ongoing preservation and documentation efforts. 1 sites are protected by Archaeological Survey of India. Conservation work ensures these monuments continue to serve as centers of cultural and spiritual significance.
Visitor Information
For detailed visitor information, including opening hours, entry fees, and photography policies, please refer to individual site pages. The best time to visit is typically October through March.
Frequently Asked Questions
How many heritage sites are in this collection?
This collection includes 22 documented heritage sites in gujarat.
What information is available for these sites?
Each site page includes detailed documentation including photos, historical information, architectural details, and visitor information.
📍
StateGujarat
What is Heritage Sites in Gujarat?
Explore documented heritage sites, temples, forts, and monuments in Gujarat. Discover architectural marvels, historical significance, and cultural heritage.
Total Sites:
0Region:
gujaratKey Characteristics
- 1Diverse architectural styles from various periods
- 2Intricate craftsmanship and artistic excellence
- 3Historical and cultural significance
- 4Well-documented heritage value
- 5Protected under heritage conservation acts
- 6Tourist and educational significance
Distribution by State
| 📍Gujarat | 22 sites |