Haveli in India
Dive deep into Indian architectural heritage with 12 comprehensively documented sites across India. These heritage sites showcase remarkable craftsmanship, innovative construction techniques, and profound historical significance. Our digital archive provides researchers, students, and enthusiasts with detailed architectural documentation, historical research, and preservation insights.
12 sites with scholarly documentation
Detailed architectural analysis
Comprehensive measurements
78% average documentation completeness
Total Sites:12
ASI Protected:5
Top Style:Haveli + Domestic + Courtyard-centred inward-facing. (2)
Top Period:British Colonial Period (7)
Avg. Documentation:78%
12
Total Sites
5
ASI Protected
12
Featured
12 Sites Found
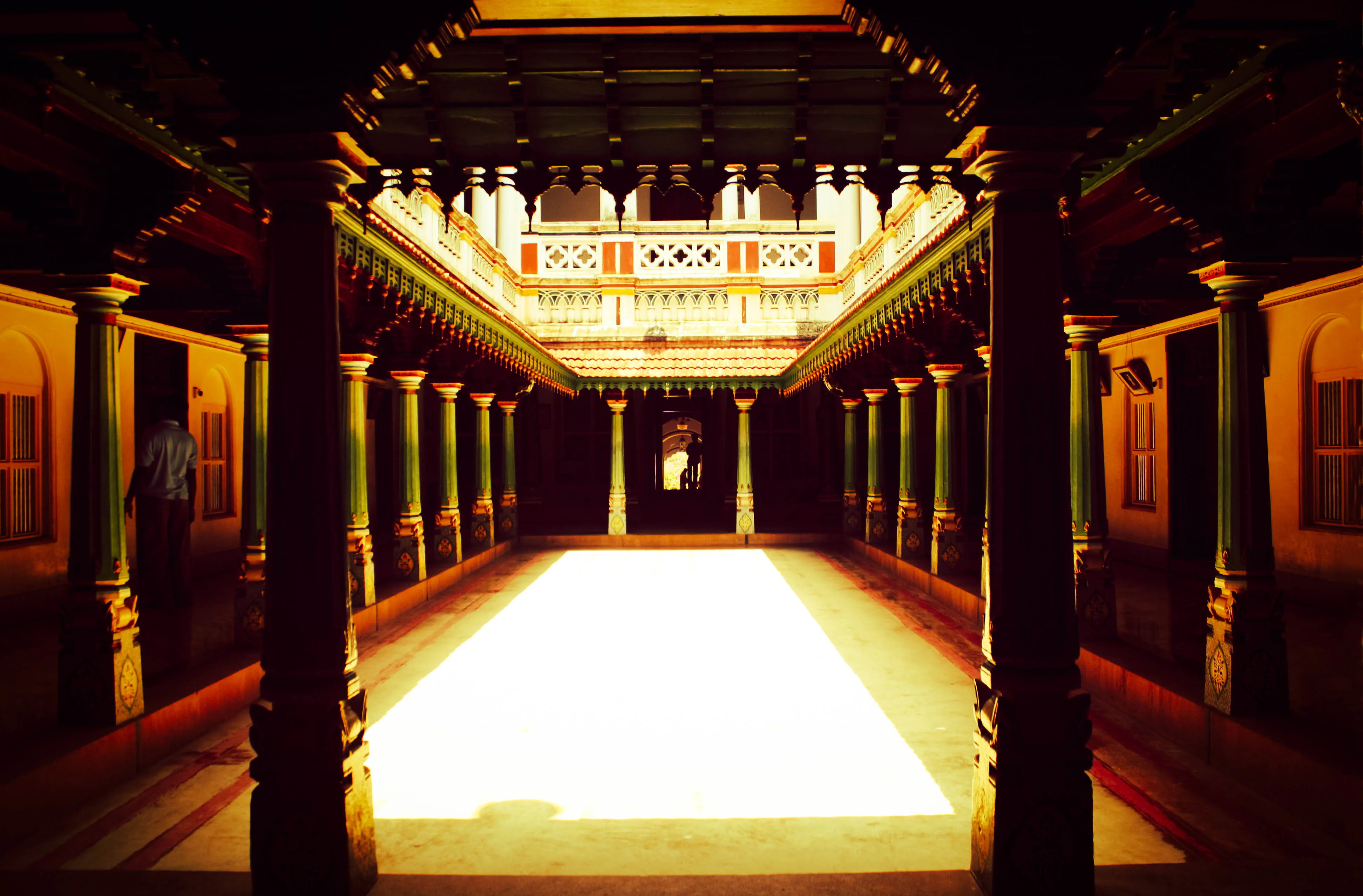
Featured
80% Documented
Kanadukathan, Sivaganga, Karaikudi (630103), Tamil Nadu, India, Tamil Nadu
The midday sun beat down on the ochre walls of the Chettinad Palace in Karaikudi, casting long shadows that danced across the sprawling courtyard. As I stepped through the imposing wooden gates, I was immediately transported to a bygone era of opulent merchant princes and their magnificent abodes. The Chettinad Palace, unlike the towering gopurams and intricate carvings of the temples I'm accustomed to studying, exuded a different kind of grandeur – a blend of Tamil architectural traditions with a distinct European influence. The first thing that struck me was the sheer scale of the structure. The palace, a sprawling edifice covering 60,000 square feet, is a testament to the wealth and influence of the Chettiar community. The vast courtyard, paved with locally sourced Athangudi tiles in intricate geometric patterns, provided a cool respite from the scorching sun. These tiles, a hallmark of Chettinad craftsmanship, are handmade using local clay and natural dyes, each one a miniature work of art. The main building, a two-story structure, is a fascinating amalgamation of architectural styles. The imposing façade, with its Burma teak pillars and ornate Italian marble flooring, showcases the Chettiars' global connections and their penchant for incorporating foreign elements into their traditional architecture. The pillars, each carved from a single piece of teak, stood tall and proud, supporting the wide verandahs that wrapped around the building. The intricate carvings on the pillars, depicting mythological figures and floral motifs, were a testament to the skill of the local artisans. Stepping inside, I was greeted by a breathtaking display of opulence. The high ceilings, adorned with Belgian chandeliers and ornate plasterwork, created a sense of grandeur. The walls, painted in vibrant hues of burgundy and teal, were further embellished with intricate Tanjore paintings, depicting scenes from Hindu mythology. These paintings, with their vibrant colours and embedded gemstones, added a touch of regal splendour to the already opulent interiors. The furniture, a mix of antique European pieces and locally crafted wooden furniture inlaid with mother-of-pearl, further highlighted the Chettiars' eclectic taste. I was particularly fascinated by the intricately carved swing, suspended from the ceiling in the main hall, a testament to the Chettiar's appreciation for both aesthetics and comfort. As I explored the various rooms, I noticed recurring architectural elements that spoke volumes about the Chettinad style. The wide corridors, designed to facilitate air circulation in the hot and humid climate, were a practical feature that also added to the grandeur of the palace. The use of locally sourced materials, such as the black granite used for the steps and the Athangudi tiles, reflected the Chettiars' connection to their land. One of the most striking features of the palace was the absence of any ostentatious display of religious iconography, a stark contrast to the temples I’m used to studying. While a small prayer room existed, the overall emphasis was on showcasing the family’s wealth and worldly connections. This, I realized, was a reflection of the Chettiars' mercantile background and their global outlook. Moving to the back of the palace, I discovered a sprawling kitchen, a testament to the Chettiars' love for food and hospitality. The large wood-fired stove, the rows of copper vessels, and the grinding stones spoke of elaborate feasts and generations of culinary traditions. My visit to the Chettinad Palace was more than just a tour; it was a journey into the heart of a unique cultural heritage. It offered a glimpse into the lives of the Chettiars, a community that successfully blended tradition with modernity, creating a distinct architectural style that continues to inspire awe and admiration. The palace stands as a proud symbol of their legacy, a testament to their entrepreneurial spirit, their artistic sensibilities, and their deep-rooted connection to their homeland. It is a must-see for anyone interested in exploring the rich tapestry of South Indian architecture and history.
Haveli
British Colonial Period

Featured
80% Documented
Doshiwada ni Pol, Khadia, Ahmedabad (380001), Gujarat, India, Gujarat
The intricately carved wooden facade of Doshiwada Ni Haveli, nestled within the dense urban fabric of Ahmedabad’s old city, drew me in like a moth to a flame. Having spent years immersed in the stone-carved grandeur of South Indian temples, I was eager to experience the unique architectural language of this Gujarati haveli. The sheer scale of the wooden artistry was immediately striking. Unlike the imposing stone gopurams of the south, Doshiwada’s charm lay in its intimate details, a delicate tapestry woven in wood. Stepping through the imposing carved doorway, I was transported to another era. The pol, or traditional neighborhood, felt worlds away from the bustling city outside. The haveli’s courtyard, a central organizing principle, was bathed in soft, filtered light. This open-to-sky space, a feature I found reminiscent of the temple prakarams of the south, served as the heart of the house, a place for social gatherings and daily life. The surrounding balconies, supported by ornate brackets and pillars, offered glimpses into the private lives of the families who once resided here. The woodwork was breathtaking. Every surface, from the massive supporting beams to the delicate jharokhas (overhanging enclosed balconies), was adorned with intricate carvings. Unlike the narrative reliefs found in South Indian temples, the carvings here were predominantly floral and geometric, showcasing a different aesthetic sensibility. Peacocks, elephants, and other auspicious motifs were interspersed within the patterns, adding a touch of whimsy and symbolism. I noticed the recurring use of the “tree of life” motif, a symbol of prosperity and continuity, echoing the reverence for nature found in many Indian architectural traditions. The play of light and shadow within the haveli was mesmerizing. The carved wooden screens, or jalis, filtered the harsh Gujarat sun, casting dappled patterns on the polished floors. These jalis, while aesthetically pleasing, also served a practical purpose, allowing for ventilation while maintaining privacy – a clever architectural solution to the region’s hot climate. I was reminded of the pierced stone screens found in some South Indian temples, which served a similar function. As I ascended the narrow wooden staircases, the stories of the haveli unfolded. The upper floors, once the private domain of the family, revealed intimate details of their lives. The small rooms, interconnected by narrow passages, spoke of a close-knit community. The remnants of painted murals on the walls, though faded with time, hinted at the vibrant colors that once adorned these spaces. I was particularly fascinated by the hidden niches and secret compartments built into the walls, perhaps used for storing valuables or important documents. Doshiwada Ni Haveli, though different in material and style from the temples I was accustomed to, resonated with the same spirit of craftsmanship and attention to detail. The use of locally sourced wood, the intricate joinery techniques, and the adaptation of the design to the local climate all spoke of a deep understanding of the environment and a commitment to sustainable building practices. The haveli wasn't just a building; it was a living testament to the rich cultural heritage of Gujarat. It was a reminder that architectural beauty can be found not just in monumental structures, but also in the intimate spaces of everyday life. Leaving the cool confines of the haveli and stepping back into the bustling streets of Ahmedabad, I carried with me a newfound appreciation for the diversity and richness of Indian architecture.
Haveli
British Colonial Period
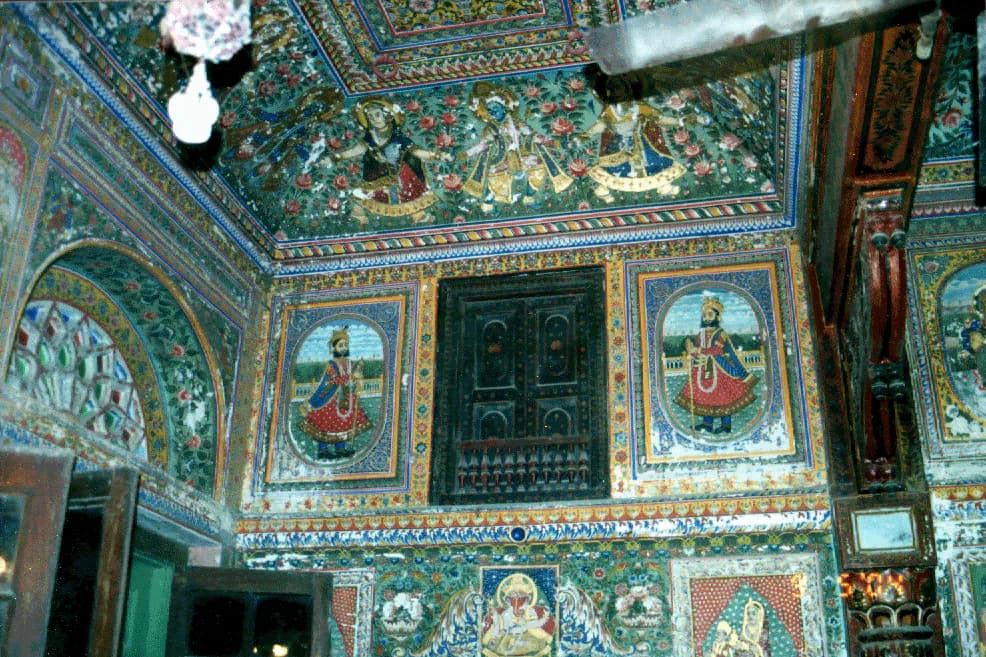
Featured
Mandawa, Jhunjhunu, Mandawa (333704), Rajasthan, India, Rajasthan
The desert wind whispered stories as I stepped into Mandawa, a town seemingly frozen in time within the Shekhawati region of Rajasthan. It wasn't just a town; it was an open-air art gallery, a canvas of vibrant frescoes splashed across the facades of opulent havelis. My journey through North India has taken me to countless historical sites, but Mandawa's concentration of painted mansions is truly unique. My first stop was the imposing Hanuman Prasad Goenka Haveli. The sheer scale of the structure took my breath away. Intricate carvings adorned every archway and balcony, narrating tales of Rajput chivalry and mythological legends. The colours, though faded by time and the harsh desert sun, still held a captivating vibrancy. I was particularly drawn to a depiction of Krishna lifting Mount Govardhan, the delicate brushstrokes bringing the scene to life despite the passage of centuries. It's evident that the artists weren't merely decorators; they were storytellers, preserving the cultural ethos of a bygone era. Moving on to the Jhunjhunwala Haveli, I was struck by the shift in artistic style. While Hanuman Prasad Goenka Haveli showcased traditional Indian themes, this haveli embraced the advent of the modern world. Frescoes depicting Victorian-era trains and even a biplane shared wall space with traditional motifs. This fascinating juxtaposition highlighted the changing times and the influence of the West on Indian art. It felt like witnessing a dialogue between two worlds, captured in vibrant pigments. The Gulab Rai Ladia Haveli offered another perspective. Here, the frescoes extended beyond mythology and modernity, delving into the everyday life of the merchant families who commissioned these masterpieces. Scenes of bustling marketplaces, elaborate wedding processions, and even depictions of women engaged in household chores provided a glimpse into the social fabric of Mandawa's past. These weren't just grand displays of wealth; they were visual diaries, documenting the nuances of a community. As I wandered through the narrow lanes, each turn revealed another architectural marvel. The intricate latticework screens, known as *jharokhas*, were particularly captivating. They served a dual purpose: allowing the women of the household to observe the street life while maintaining their privacy. These *jharokhas* weren't merely architectural elements; they were symbols of a societal structure, a silent testament to the lives lived within those walls. The double-courtyard layout, a common feature in these havelis, spoke volumes about the importance of family and community. The inner courtyard, often reserved for women, provided a private sanctuary, while the outer courtyard served as a space for social gatherings and business dealings. This architectural division reflected the social dynamics of the time. One aspect that truly resonated with me was the use of natural pigments in the frescoes. The colours, derived from minerals and plants, possessed a unique earthy quality that synthetic paints could never replicate. This connection to nature, so evident in the art, extended to the architecture itself. The thick walls, built from locally sourced sandstone, provided natural insulation against the harsh desert climate, a testament to the ingenuity of the builders. My exploration of Mandawa's havelis wasn't just a visual feast; it was a journey through time. Each brushstroke, each carving, each architectural detail whispered stories of a rich and vibrant past. These havelis aren't just buildings; they are living museums, preserving the cultural heritage of a region. As I left Mandawa, the setting sun casting long shadows across the painted walls, I carried with me not just photographs, but a deeper understanding of the artistry and history that shaped this remarkable town. It's a place I urge every traveller to experience, to lose themselves in the labyrinthine lanes and discover the stories etched onto the walls of these magnificent havelis.
Haveli
Rajput Period

Featured
80% Documented
22 & 23, Madan Gopal Haveli Road, Khadia, Ahmedabad (380001), Gujarat, India, Gujarat
The midday sun cast long shadows across the intricately carved wooden facade of Mangaldas Ni Haveli, a structure seemingly frozen in time amidst the bustling heart of Ahmedabad’s old city. Stepping through the imposing gateway, I felt an immediate shift, a palpable transition from the frenetic energy of the streets to the hushed tranquility of a bygone era. As a heritage enthusiast steeped in the Dravidian architecture of South India, I was eager to experience this distinctly different architectural vernacular – the Gujarati haveli. The haveli, built in the 19th century by Seth Mangaldas Girdhardas, a prominent textile merchant, is a testament to the opulence and artistry of that period. Unlike the towering gopurams and expansive prakarams of South Indian temples, the haveli unfolds inwards, revealing a series of interconnected courtyards, each a microcosm of domestic life. The first courtyard, or chowk, served as a public space, where business transactions likely took place. I noted the robust wooden pillars, intricately carved with floral motifs and mythological figures, supporting the overhanging balconies. The wood, darkened with age, whispered stories of generations past, a stark contrast to the stone I was accustomed to in the South. Moving deeper into the haveli, I was struck by the interplay of light and shadow. Small, strategically placed windows, some adorned with stained glass, filtered the harsh sunlight, creating a mosaic of colours on the polished floors. The jharokhas, or overhanging enclosed balconies, offered glimpses into the inner chambers while maintaining privacy. These architectural elements, while serving a practical purpose, also contributed to the overall aesthetic, creating a sense of mystery and intrigue. The haveli’s ornamentation is a feast for the eyes. Every surface, from the pillars and brackets to the ceilings and lintels, is adorned with intricate carvings. While the overall style is distinctly Gujarati, I noticed subtle influences of Mughal architecture in the ornate floral patterns and the use of jalis, or perforated screens. Unlike the bold, narrative sculptures found in South Indian temples, the carvings here were more delicate and intricate, emphasizing floral patterns, geometric designs, and stylized depictions of birds and animals. One of the most captivating spaces within the haveli is the inner courtyard, a private oasis for the family. Here, the carvings become even more elaborate, depicting scenes from everyday life, religious narratives, and even glimpses of the family’s trading activities. The courtyard is surrounded by two or three stories of wooden galleries, connected by narrow, winding staircases. Looking up, I could imagine the hustle and bustle of family life, the women of the house engaged in their daily chores, children playing, and the patriarch overseeing his business affairs. The haveli’s current state of preservation is a testament to the efforts of the Ahmedabad Municipal Corporation, which has undertaken restoration work. However, the passage of time has inevitably left its mark. Some of the wooden elements show signs of wear and tear, and the vibrant colours that once adorned the walls have faded. Yet, this patina of age adds to the haveli’s charm, lending it an air of authenticity that a pristine restoration could never replicate. My visit to Mangaldas Ni Haveli was a journey of discovery, an opportunity to appreciate the diversity and richness of India’s architectural heritage. While the haveli’s architectural style differed significantly from the Dravidian temples I was familiar with, the underlying principles of craftsmanship, artistry, and cultural expression resonated deeply. The haveli stands as a poignant reminder of a bygone era, a tangible link to the lives and aspirations of a prominent merchant family, and a testament to the enduring power of architectural heritage.
Haveli
British Colonial Period
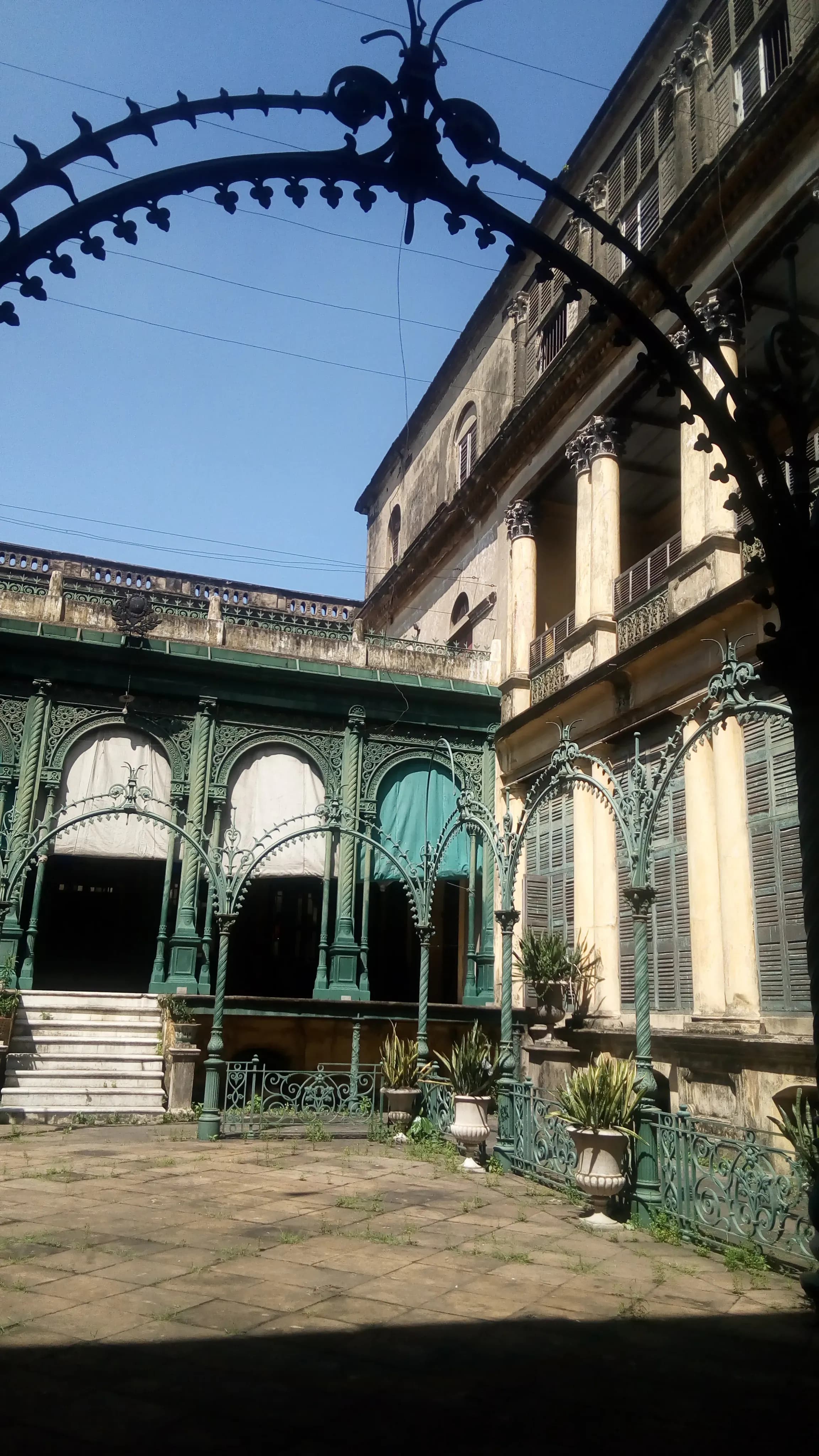
Featured
80% Documented
7, Justice Chandra Madhab Road, B.B.D. Bagh, Kolkata (700001), West Bengal, India, West Bengal
The humid Kolkata air hung heavy, a stark contrast to the dry heat I’m accustomed to in Uttar Pradesh. I stood before the imposing façade of Mullick House, a crumbling testament to a bygone era of mercantile opulence. Located on Pathuriaghata Street, this haveli, once the residence of the wealthy Mullick family, whispered stories of indigo, jute, and the ebb and flow of fortune in colonial India. The first thing that struck me was the sheer scale of the structure. Despite its dilapidated state, the grandeur was undeniable. The ornate Corinthian columns, though weathered and stained, still held their heads high, supporting balconies that must have once overflowed with life. The intricate stucco work, depicting floral motifs and mythological figures, bore the scars of time and neglect, yet retained a ghostly elegance. It was a poignant reminder of the ephemeral nature of wealth and power. Stepping through the arched gateway felt like entering a time capsule. The vast courtyard, now overgrown with weeds and littered with debris, once pulsated with the activity of a large joint family. I could almost envision the bustling scenes – children playing, women gossiping in hushed tones, and the patriarch holding court. The remnants of a fountain, choked with dust and leaves, hinted at a past desire for aesthetic refinement. The interior of the haveli was a labyrinth of interconnected rooms, each bearing the marks of its former occupants. Faded frescoes adorned the walls, depicting scenes from the epics, perhaps a reflection of the family's cultural roots. The high ceilings, once adorned with elaborate chandeliers, now revealed peeling paint and exposed beams. The intricate tile work on the floors, though cracked and broken in places, spoke of a time when no expense was spared in the pursuit of beauty. I climbed the grand staircase, its wooden banisters worn smooth by countless hands. The upper floors offered a panoramic view of the surrounding neighbourhood, a chaotic jumble of narrow lanes and crumbling buildings. It was a stark reminder of the changing face of Kolkata, a city grappling with its colonial legacy. As I wandered through the decaying rooms, I couldn't help but draw parallels with the havelis of my own Uttar Pradesh. While the architectural styles differed, the underlying ethos was the same – a celebration of family, tradition, and prosperity. Yet, unlike the meticulously preserved havelis of Lucknow and Varanasi, Mullick House seemed to have been abandoned to the vagaries of time. The neglect was heartbreaking. This wasn't just a building; it was a repository of memories, a tangible link to a significant period in Indian history. The stories embedded within its walls – of trade, migration, and cultural exchange – were in danger of being lost forever. My visit to Mullick House was a bittersweet experience. It was a privilege to witness the remnants of such architectural splendour, but also a sobering reminder of the importance of preservation. As I stepped back onto the bustling streets of Kolkata, I carried with me not just images of crumbling grandeur, but also a renewed appreciation for the fragility of our heritage. The whispers of Mullick House, though fading, deserve to be heard, its stories deserve to be told, and its legacy deserves to be protected. It stands as a potent symbol of a shared past, a past that shapes our present and will continue to influence our future.
Haveli
British Colonial Period

Featured
80% Documented
Gandhi Chowk, Jaisalmer, Jaisalmer (345001), Rajasthan, India, Rajasthan
The Nathmal Ki Haveli in Jaisalmer rose before me, a sandstone symphony bathed in the desert sun. Having spent years immersed in the Dravidian architecture of South Indian temples, I was eager to experience this distinctly different architectural style. The haveli, I knew, was built in the 19th century for Diwan Mohata Nathmal, the then Prime Minister of Jaisalmer, and its intricate carvings promised a visual feast. Unlike the towering gopurams and expansive prakarams I was accustomed to, the haveli presented a more intimate scale. The two wings, built by two brothers, Hathi and Lalu, showcased a fascinating asymmetry, a departure from the precise symmetry that defines much of South Indian temple architecture. Local lore suggests the brothers, working independently, couldn't perfectly replicate each other's work, resulting in subtle yet noticeable differences in the two halves of the haveli. This human element, this imperfection, added a unique charm to the structure. The haveli's exterior was a riot of intricate carvings. Delicate floral patterns, depictions of elephants, and scenes from everyday life were etched into the golden sandstone. The miniature jharokhas, or balconies, projecting from the façade, were particularly captivating. Each one was a miniature marvel, showcasing the artisan's skill in creating intricate latticework and delicate ornamentation. I was reminded of the stone carvings adorning the mandapas of South Indian temples, but here, the scale was smaller, the details finer, almost like a jeweler's work. Stepping inside, I was greeted by a courtyard, the traditional heart of a haveli. This open space, once bustling with family life, now offered a tranquil respite from the desert heat. The walls surrounding the courtyard were adorned with frescoes, their colours still vibrant despite the passage of time. These paintings, depicting scenes from Hindu mythology and local folklore, provided a glimpse into the cultural milieu of 19th-century Jaisalmer. The use of vibrant colours was a striking contrast to the muted tones of the sandstone and reminded me of the painted murals within the corridors of some South Indian temples. The haveli's interiors were a testament to the opulence of the Diwan's lifestyle. The rooms, though smaller than the vast halls of South Indian palaces, were richly decorated. Intricate mirror work, known as shisha work, adorned the walls and ceilings, creating a dazzling display of light and reflection. This was a technique I hadn't encountered before, and I was mesmerized by the shimmering surfaces. The delicate floral patterns created with tiny pieces of mirror were reminiscent of the inlay work found in some South Indian temples, but the effect here was far more dramatic. As I explored the haveli, I noticed the recurring motif of the elephant. From the exterior carvings to the interior decorations, the elephant was omnipresent. This, I learned, was a symbol of royalty and prosperity, reflecting the Diwan's status and influence. The elephant motif, while not as prevalent in South Indian architecture, resonated with the depictions of mythical creatures and divine beings that adorn temple walls. My visit to Nathmal Ki Haveli was a journey of architectural discovery. While the style and scale differed significantly from the South Indian temples I was familiar with, the underlying principles of artistry, craftsmanship, and cultural expression remained the same. The haveli, with its intricate carvings, vibrant frescoes, and dazzling mirror work, offered a unique window into the rich cultural heritage of Rajasthan. It was a testament to the human ability to create beauty, even in the harshest of environments. The experience enriched my understanding of Indian architecture, highlighting the diversity and ingenuity that characterize the country's artistic traditions. The asymmetry of the haveli, a testament to human fallibility, ultimately became its most endearing feature, a reminder that perfection often lies in imperfection.
Haveli
Rajput Period
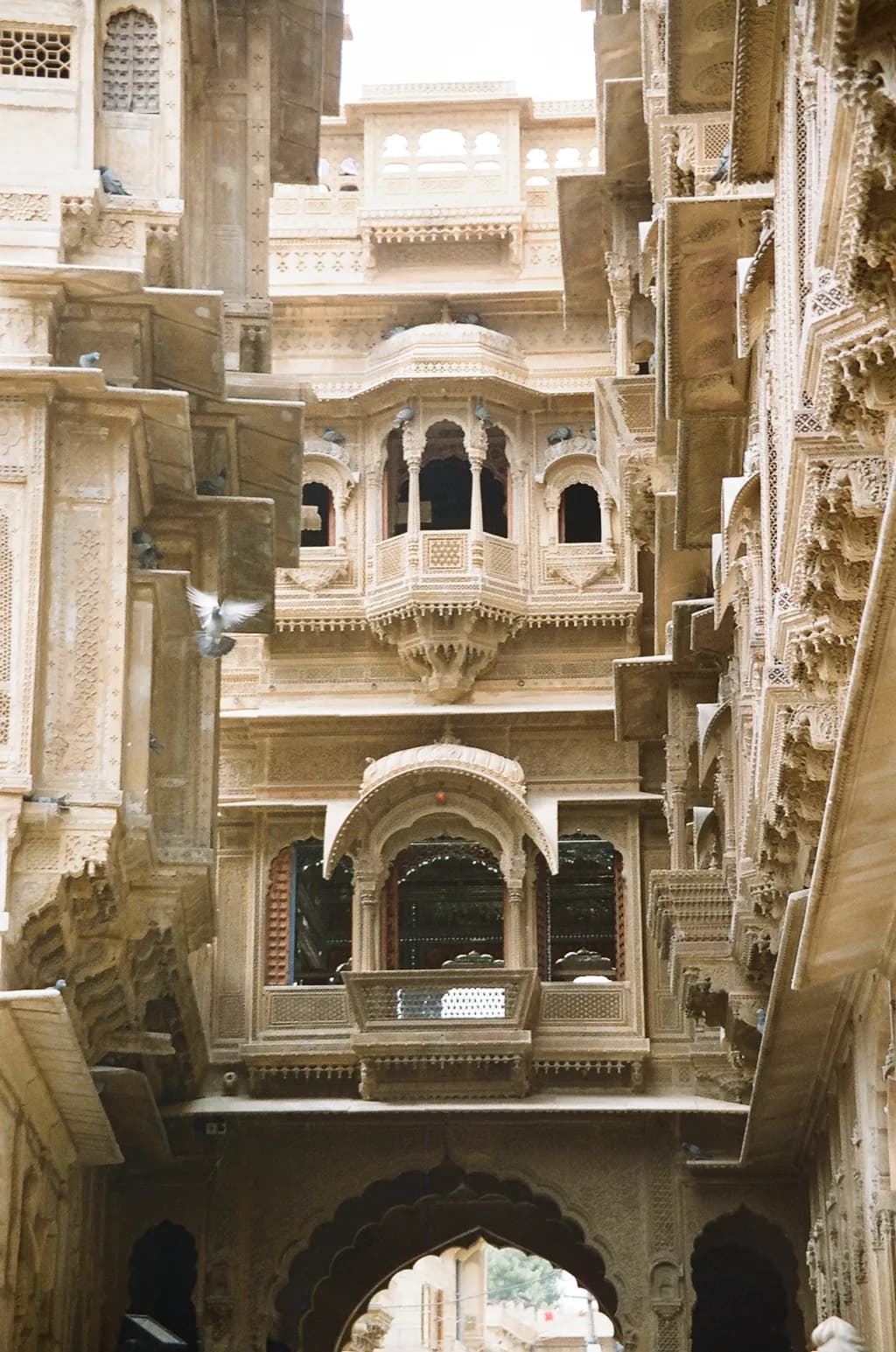
Featured
80% Documented
Tambakuwala Pole, Khadia, Ahmedabad (380001), Gujarat, India, Gujarat
The Patwa Haveli, nestled within the bustling heart of Ahmedabad's old city, stands as a testament to a bygone era of mercantile prosperity. Stepping through its unassuming entrance, I felt an immediate shift, as if transported back to the 19th century. The cacophony of the city faded, replaced by the hushed whispers of history echoing within the haveli's intricately carved sandstone walls. Commissioned by a wealthy Jain merchant, Maneklal Bhagwandas Patwa, this five-story structure isn't just a house; it's a narrative etched in stone and wood, a story of a family's ambition and the artistry of a time when craftsmanship reigned supreme. My lens immediately gravitated towards the ornate facades. Each window, each jharokha (overhanging enclosed balcony), and each archway presented a unique tableau of intricate carvings. Floral motifs intertwined with depictions of birds, animals, and even scenes from daily life, all rendered with astonishing detail. The deep brown of the sandstone, weathered by time and the elements, provided a rich backdrop to these intricate designs, creating a visual feast that kept me captivated for hours. I found myself constantly adjusting my camera settings, trying to capture the interplay of light and shadow that danced across the carved surfaces, revealing new nuances with every passing hour. The sheer scale of the haveli is impressive. Five stories rise above the narrow streets, a symbol of the Patwa family's wealth and influence. As I ascended the wooden staircases, worn smooth by generations of footsteps, I noticed the subtle shifts in architectural style. The lower floors, dedicated to business and storage, are more austere, while the upper residential floors become progressively more ornate, culminating in the exquisitely carved family quarters on the topmost level. This gradual increase in decorative complexity speaks volumes about the social hierarchy of the time. One of the most striking features of the Patwa Haveli is its ingenious ventilation system. Long before the advent of air conditioning, the architects incorporated clever design elements to ensure a comfortable living environment even in the scorching Gujarat heat. High ceilings, strategically placed windows, and internal courtyards create a natural airflow, allowing cool air to circulate throughout the building. I could feel the subtle breeze as I explored the upper floors, a testament to the ingenuity of the craftsmen who built this magnificent structure. Beyond the architectural marvel, the Patwa Haveli offers glimpses into the lifestyle of its former inhabitants. The remnants of frescoes on the walls, though faded with time, hint at the vibrant colours that once adorned the interiors. Imagining the bustling activity that once filled these rooms – merchants discussing trade deals, families gathering for meals, children playing in the courtyards – brought the haveli to life in a way that mere observation could not. I spent a considerable amount of time documenting these remnants, hoping to preserve these fragments of a vanished world through my photographs. However, the passage of time has taken its toll. While some sections of the haveli have been meticulously restored, others bear the scars of neglect. Peeling paint, crumbling plaster, and damaged carvings serve as a poignant reminder of the fragility of our heritage. It underscores the importance of conservation efforts to ensure that these architectural treasures continue to inspire and educate future generations. Leaving the Patwa Haveli, I carried with me not just photographs, but a profound appreciation for the artistry and ingenuity of the past. It's a place where history whispers from every corner, a place that deserves to be cherished and protected. My hope is that my photographs will not only showcase the beauty of this architectural gem but also inspire others to explore and appreciate the rich heritage of India.
Haveli
British Colonial Period
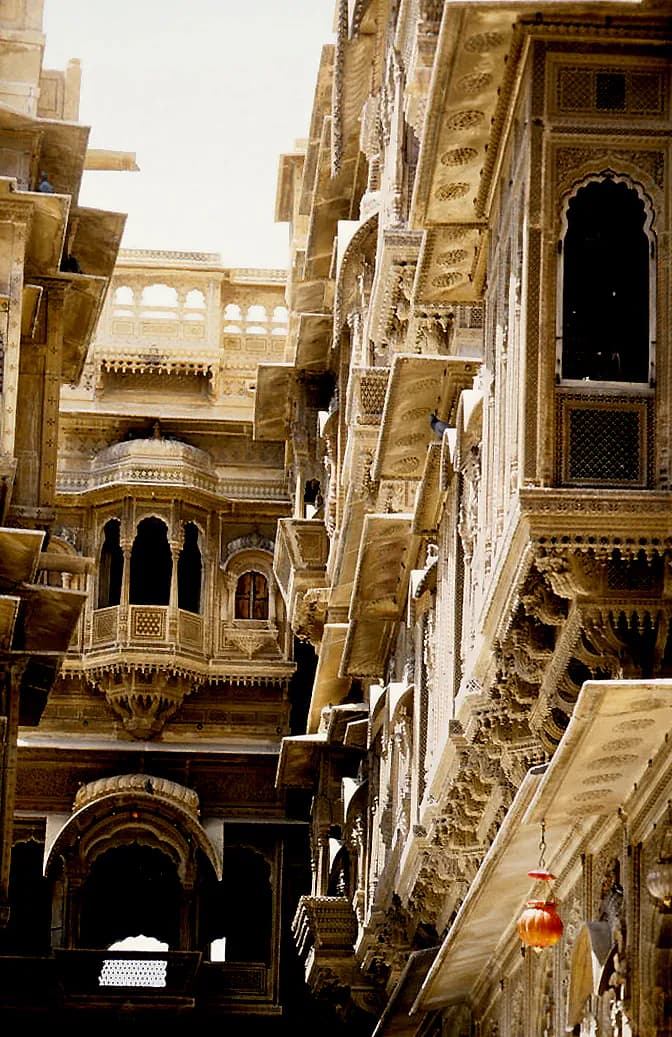
Featured
80% Documented
Patwa Haveliyan Gali, Jaisalmer, Jaisalmer (345001), Rajasthan, India, Rajasthan
The desert sun beat down on Jaisalmer's golden sandstone, casting long shadows that danced across the intricately carved facade of Patwon Ki Haveli. This wasn't just another haveli; it was a sprawling complex of five interconnected havelis, a testament to the opulence and artistry of a bygone era. As I stepped through the arched entrance of the first haveli, I felt a palpable shift, as if I'd stepped back in time to the 19th century. This wasn't just a visit; it was an immersion into the life of Guman Chand Patwa, a wealthy trader who commissioned this architectural marvel. The first haveli, believed to have been Guman Chand's own residence, is the most elaborate. The sheer scale of the intricate carvings covering every inch of the sandstone was breathtaking. Delicate jharokhas (overhanging enclosed balconies) jutted out, their intricate latticework filtering the harsh sunlight into dappled patterns on the inner courtyards. I peered through one of these jharokhas, imagining the women of the household observing the bustling street life below, shielded from view. The yellow sandstone, bathed in the afternoon light, glowed with a warm, honeyed hue, enhancing the richness of the carvings. Moving through the interconnected havelis, each with its own unique character, I noticed subtle variations in the architectural style. While the overarching theme of ornate carvings remained constant, some havelis featured more expansive courtyards, while others boasted exquisitely painted murals on the interior walls. These murals, though faded with time, still offered glimpses into the lives of the Patwa family – scenes of processions, courtly life, and even depictions of European influences, a nod to their trading connections. One of the most striking features of Patwon Ki Haveli is the sheer number of rooms. Over sixty rooms, interconnected by narrow passageways and winding staircases, form a labyrinthine structure that invited exploration. Each room, whether a living area, bedroom, or store room, bore the mark of meticulous craftsmanship. The doorways were framed by elaborately carved arches, and even the ceilings were adorned with intricate patterns. I found myself constantly looking up, captivated by the artistry overhead. Climbing to the upper levels, I was rewarded with panoramic views of Jaisalmer Fort, rising majestically above the city. From this vantage point, I could appreciate the strategic location of the haveli, overlooking the bustling trade routes that brought wealth to the Patwa family. It was easy to imagine Guman Chand surveying his domain from these very balconies, a powerful merchant at the heart of a thriving city. While the grandeur of the architecture is undeniably impressive, it was the smaller details that truly captivated me. The remnants of faded paint on the walls, the worn stone steps smoothed by centuries of footsteps, the tiny niches carved into the walls to hold oil lamps – these were the whispers of history, the tangible connections to the people who once called this place home. My visit to Patwon Ki Haveli wasn't just a sightseeing stop; it was a journey through time. It was a privilege to witness the legacy of Guman Chand Patwa, etched in stone and preserved for generations to come. As I stepped back out into the Jaisalmer sun, I carried with me not just photographs and memories, but a deeper appreciation for the artistry and history that thrives within the heart of Rajasthan. Patwon Ki Haveli is more than just a beautiful building; it’s a living testament to the ingenuity and prosperity of a bygone era, a must-see for anyone seeking to understand the rich cultural tapestry of India.
Haveli
Rajput Period
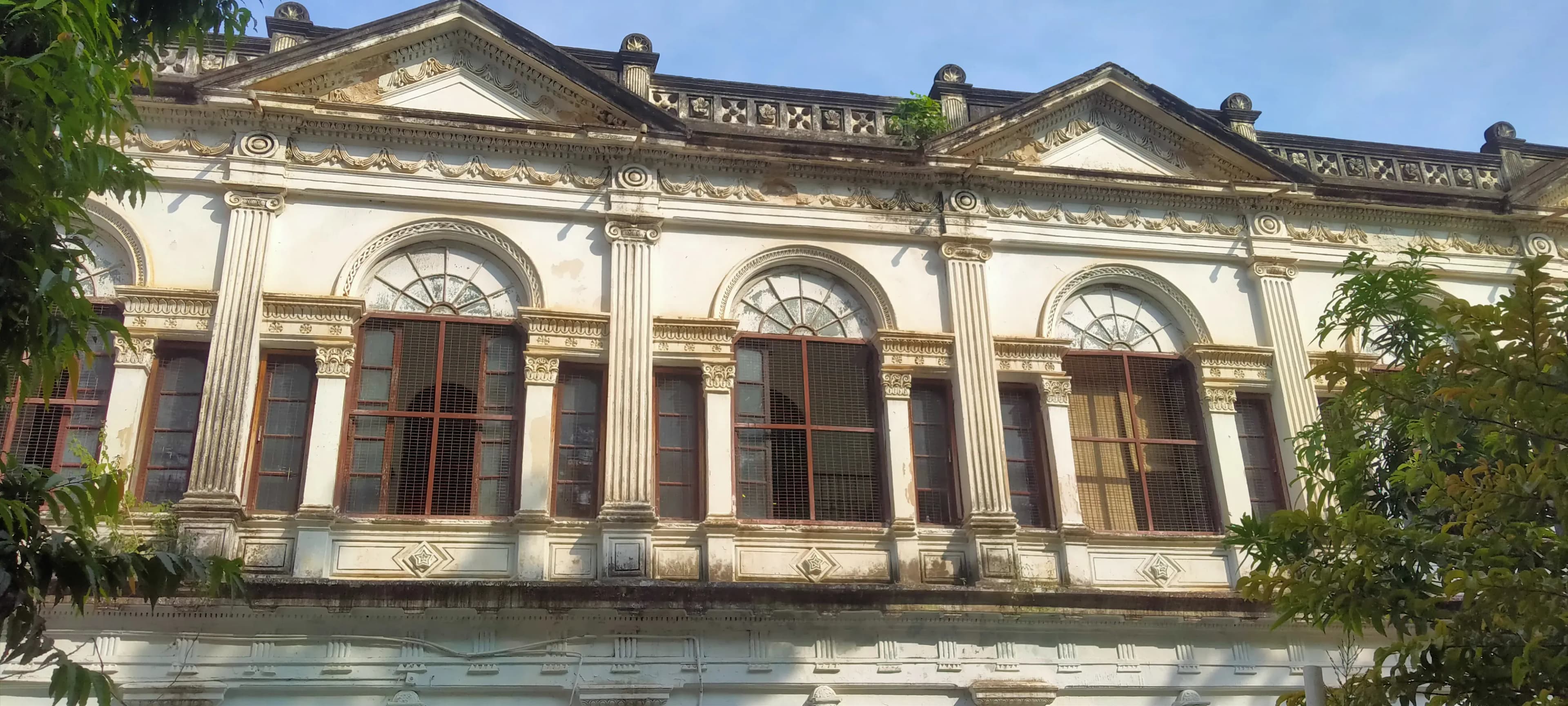
Featured
80% Documented
Pathar Gatti, Hyderabad, Hyderabad (500002), Telangana, India, Andhra Pradesh
The midday Hyderabad sun beat down, turning the whitewashed walls of the Purani Haveli into a blinding canvas. Having explored countless Mughal and Rajput palaces across North India, I was curious to see how the Nizami architecture of this southern kingdom would compare. Stepping through the imposing arched gateway, I felt a palpable shift, a transition from the bustling city to a tranquil oasis of history. Purani Haveli isn't your typical imposing fortress. It's a sprawling complex, more akin to a grand mansion, revealing its layers of history gradually. Initially built as a private residence for Mir Momin, the Prime Minister of Nizam II, it later became the official residence of the Nizams themselves. This evolution is reflected in the architecture, a fascinating blend of European and traditional Indian styles. The facade, with its symmetrical rows of arched windows and a central portico, whispers of European neoclassical influences, while the inner courtyards and intricate stucco work retain a distinctly Hyderabadi character. The most striking feature, undoubtedly, is the European-style two-storied main building. Its pale facade, punctuated by dark wood windows and balconies, stands in stark contrast to the surrounding structures. I spent a good amount of time observing the delicate stucco work adorning the arches and parapets, a testament to the skilled craftsmanship of the era. The intricate floral patterns and geometric designs, though faded in places, still held a captivating beauty. Venturing further into the complex, I found myself in a series of interconnected courtyards, each with its own distinct character. One housed a charming garden, its once vibrant fountains now silent, but the remnants of lush greenery hinted at its former glory. Another courtyard showcased the impressive U-shaped building, its two wings extending outwards, embracing the central space. This unique architectural layout, I learned, was designed to accommodate the Nizam's extensive harem. While the rooms are no longer furnished, I could imagine the opulent lifestyle that once unfolded within these walls. The museum within the Purani Haveli was a treasure trove of Nizami history. From intricately crafted weaponry and vintage cars to exquisite porcelain and antique furniture, the collection offered a glimpse into the lavish lives of the Nizams. I was particularly fascinated by the wardrobe of the sixth Nizam, Mahbub Ali Khan, displayed in a dedicated section. His collection of over 200 pairs of shoes, ranging from elegant riding boots to ornate slippers, spoke volumes about his extravagant tastes. One of the highlights of my visit was the clock tower, a prominent landmark visible from various parts of the city. Climbing the narrow, winding staircase to the top was a bit of a challenge, but the panoramic view of Hyderabad that unfolded before me was well worth the effort. From this vantage point, I could appreciate the sprawling layout of the Purani Haveli and its strategic location within the city. As I descended from the clock tower and made my way out of the complex, I couldn't help but feel a sense of awe. Purani Haveli is more than just a palace; it's a living testament to a bygone era, a silent storyteller of the Nizams' reign. Unlike the grand forts of Rajasthan or the Mughal palaces of Delhi, Purani Haveli possesses a unique charm, a quiet dignity that sets it apart. It's a place where history whispers in the rustling leaves and the faded stucco, a place that invites you to pause, reflect, and imagine the grandeur that once graced its halls. My journey through North India has taken me to countless historical sites, but Purani Haveli, with its unique blend of architectural styles and its intimate glimpse into Nizami history, holds a special place in my travelogue.
Haveli
British Colonial Period

Featured
80% Documented
Shreeji Nagar, Mathura, Vrindavan (281121), Uttar Pradesh, India, Uttar Pradesh
The scent of sandalwood hung heavy in the air, a fragrant welcome to the Radha Vallabh Haveli in Mathura. Having explored the basalt-carved caves and intricate temples of Maharashtra extensively, I was curious to see how the architectural narrative shifted in this Braj Bhoomi landmark. The haveli, dedicated to the Radha-Vallabh sect of Vaishnavism, didn't disappoint. It whispered stories of devotion, artistry, and a bygone era of opulent patronage. Unlike the monolithic structures I was accustomed to, the haveli unfolded like a labyrinth. Courtyards, interconnected chambers, and narrow passageways created a sense of intimate discovery. The red sandstone, a stark contrast to the dark hues of Maharashtra's basalt, glowed warmly under the afternoon sun. Intricate carvings adorned every surface – floral motifs, depictions of Krishna’s leelas, and geometric patterns, each narrating a fragment of the sect's rich mythology. It felt as though the very stones were singing hymns to Radha and Krishna. The main courtyard, the heart of the haveli, was particularly captivating. A raised platform, once used for religious discourses and performances, dominated the space. I could almost hear the echoes of devotional music and the rhythmic clapping of devotees lost in spiritual fervor. The surrounding walls, adorned with frescoes depicting scenes from the Bhagavata Purana, were faded yet retained a captivating vibrancy. The colours, predominantly blues, greens, and ochres, spoke of a time when artistry was an integral part of religious expression. Climbing the narrow, winding staircases, I reached the upper levels, which offered a panoramic view of the bustling city of Mathura. From this vantage point, the haveli seemed like an oasis of tranquility amidst the urban chaos. The intricate jalis, or lattice screens, allowed for ventilation while maintaining privacy, a testament to the architectural ingenuity of the time. Peering through these screens, I observed the daily life of the city unfolding below – a vibrant tapestry of sounds, colours, and movement. One of the most striking features of the haveli was its integration with nature. Small, enclosed gardens, or baghs, punctuated the structure, offering pockets of serenity. These spaces, with their flowering plants and trickling fountains, provided a refreshing contrast to the enclosed spaces and served as a reminder of the divine presence in the natural world. I noticed how the architecture seamlessly blended indoor and outdoor spaces, creating a harmonious environment. While exploring the haveli, I encountered several priests and devotees who shared anecdotes and insights into the history and significance of the site. Their narratives added another layer of understanding, enriching my experience beyond the purely visual. Learning about the daily rituals, the festivals celebrated, and the stories passed down through generations, I felt a deeper connection to the spiritual heart of the haveli. The Radha Vallabh Haveli is more than just a historical structure; it's a living testament to a vibrant faith and a rich artistic tradition. It's a place where architecture transcends its functional purpose and becomes a medium for storytelling, a canvas for devotion, and a portal to a bygone era. As I left the haveli, the scent of sandalwood still clinging to my clothes, I carried with me not just images of intricate carvings and vibrant frescoes, but also a profound sense of the enduring power of faith and the beauty of human expression. It served as a powerful reminder that even after exploring countless caves and temples, there are always new architectural narratives waiting to be discovered, each with its unique story to tell.
Haveli
Rajput Period
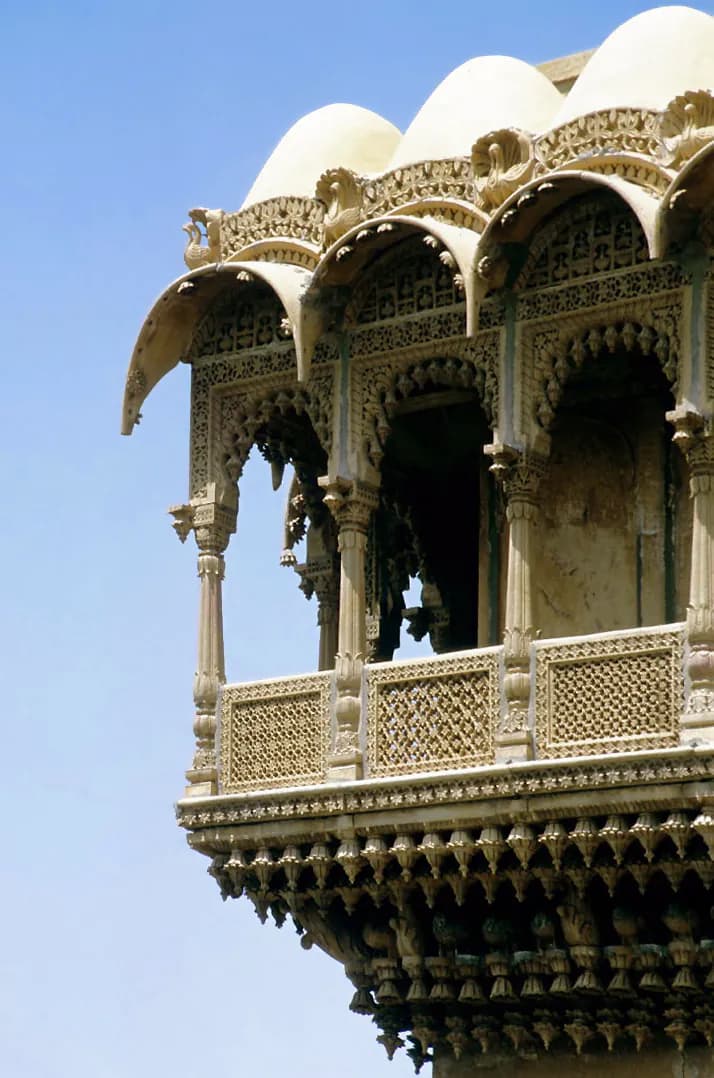
Featured
80% Documented
Amar Sagar Pol, Jaisalmer, Jaisalmer (345001), Rajasthan, India, Rajasthan
The Jaisalmeri sun, a relentless golden eye, beat down on me as I stepped into the cool, shadowed embrace of Salim Singh Ki Haveli. Emerging from the narrow, twisting lanes of the city, the haveli’s imposing facade felt like a sudden, dramatic flourish in a theatrical production. It’s not symmetrical, not entirely balanced, and yet, it possesses a peculiar harmony, a testament to the artistic vision of its 18th-century architect. Known as Jaisalmer’s ‘dancing’ haveli, it leans precariously, as if mid-pirouette, a whimsical departure from the stoic, fortress-like structures that dominate the cityscape. My initial impression was one of awe mixed with a touch of bewilderment. The haveli, built by the powerful Prime Minister Salim Singh Mehta during the reign of Maharaja Gaj Singh, is a riot of intricately carved sandstone. Peacocks, elephants, flowers, and geometric patterns, all sculpted with astonishing detail, adorn every inch of the facade. The balconies, or *jharokhas*, each unique in design, jut out at varying angles, creating a dynamic, almost chaotic visual rhythm. They seemed to whisper stories of courtly life, of veiled women observing the bustling street below, of musicians playing ragas under the desert moon. As I ascended the narrow, winding staircase, the air grew cooler, the sounds of the city fading behind me. The haveli, I learned, was originally five stories high, but Maharaja Gaj Singh, envious of its grandeur, apparently ordered the top two stories demolished. Even in its truncated form, the haveli retains a sense of majestic scale. The interior courtyards, once bustling with activity, now echo with the whispers of history. I could almost picture the merchants, the servants, the family members going about their daily lives within these walls. The craftsmanship within is no less impressive than the exterior. The ceilings, supported by intricately carved wooden beams, are adorned with miniature paintings depicting scenes from Hindu mythology and local folklore. The walls, once vibrant with colour, now bear the muted hues of time, yet the remnants of frescoes still hint at their former glory. I noticed the distinctive blue pigment, characteristic of the region, used in some of the remaining artwork. It was a subtle reminder of the haveli’s connection to the land, to the indigo-dyed textiles that were once a major part of Jaisalmer’s trade. One of the most striking features of the haveli is its collection of 38 balconies, each a masterpiece of craftsmanship. No two are alike. Some are embellished with delicate latticework, others with bold, geometric designs. Standing on one of these balconies, I gazed out at the panorama of Jaisalmer’s golden fort rising above the city. It was a breathtaking view, a testament to the strategic importance of this desert outpost. I imagined Salim Singh, the shrewd and ambitious Prime Minister, surveying his domain from this very spot, his eyes scanning the horizon for potential threats or opportunities. Leaving Salim Singh Ki Haveli, I felt a sense of melancholy. The grandeur of the past, the echoes of a bygone era, hung heavy in the air. Yet, there was also a sense of wonder, a deep appreciation for the artistry and ingenuity of the craftsmen who had created this architectural marvel. The haveli stands as a testament to the enduring spirit of Rajasthan, a land where history and art are inextricably intertwined. It’s a reminder that even in the harshest of landscapes, beauty can flourish, and that the stories of the past can continue to inspire and enchant us for generations to come. As I walked back into the sun-drenched streets of Jaisalmer, I carried with me not just images of carved sandstone and painted ceilings, but a deeper understanding of the rich cultural tapestry of this remarkable region.
Haveli
Rajput Period
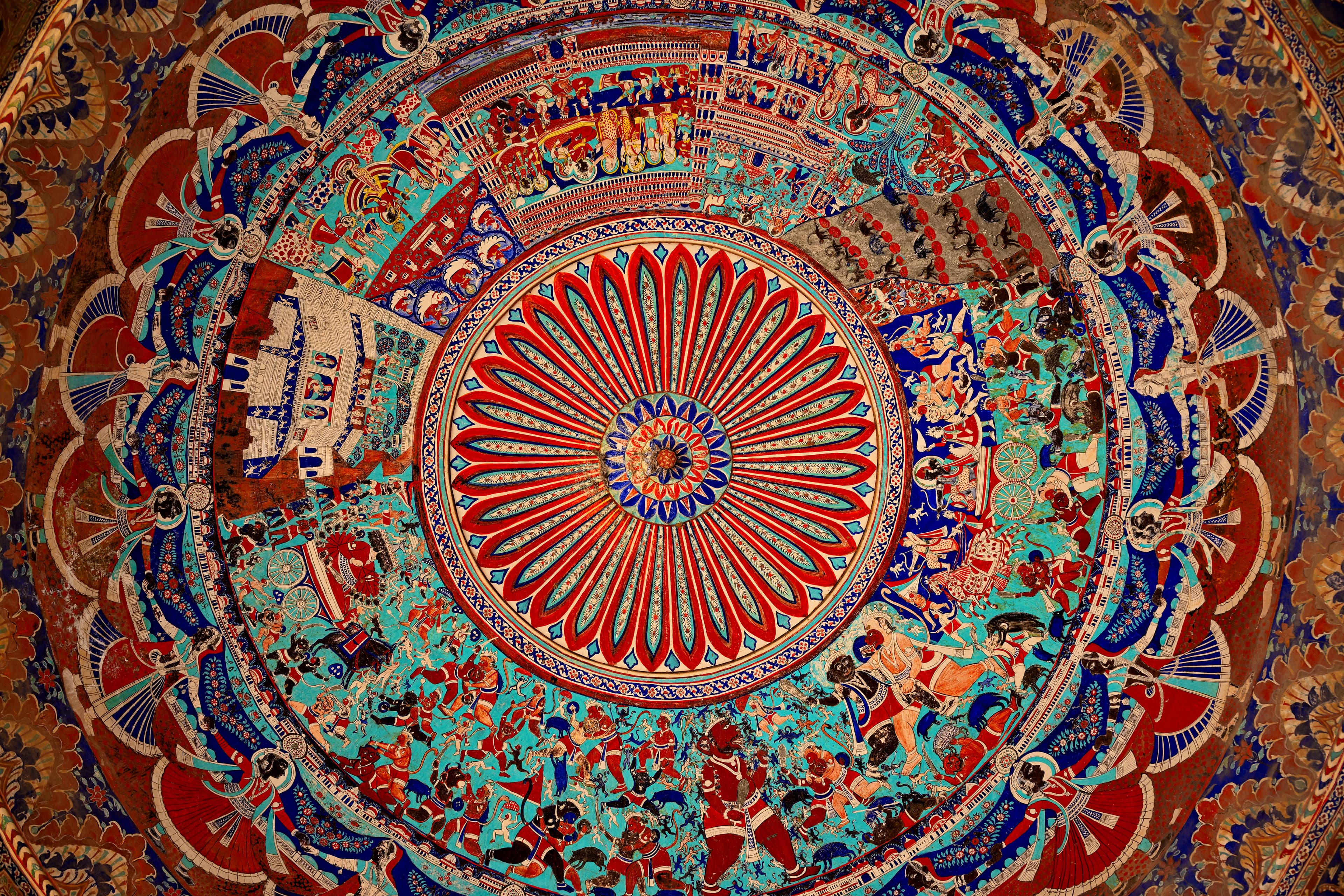
Featured
Gol Pada, Mathura (281001), Uttar Pradesh, India, Uttar Pradesh
The midday sun beat down on Mathura, casting long shadows across the narrow lanes as I finally stood before the imposing wooden doors of Seth Ram Gopal Haveli. A palpable sense of history hung in the air, a stark contrast to the bustling marketplace just a stone's throw away. This wasn't just another haveli; it was a whisper of a bygone era, a testament to the opulent lifestyle of Mathura's affluent merchant class. Pushing open the heavy doors, I stepped into a cool, dimly lit courtyard. The transition was immediate, from the chaotic energy of the streets to an almost monastic stillness. The haveli embraced me, its intricate carvings and aged brickwork whispering stories of generations past. My eyes were immediately drawn upwards to the five-story structure, a magnificent display of traditional Braj architecture. Each level, supported by elaborately carved wooden pillars, seemed to lean in slightly, as if in confidential conversation with its neighbour. The courtyard, the heart of the haveli, was paved with worn flagstones, a testament to countless footsteps that had traversed this space over centuries. A small, neglected tulsi plant occupied a corner, a poignant reminder of the family’s daily rituals. The walls surrounding the courtyard were adorned with frescoes, their colours faded yet still vibrant enough to depict scenes from Krishna’s life, a common motif in this region so deeply connected to the deity. I noticed the intricate jali work, delicate screens of carved stone allowing for both ventilation and privacy, a hallmark of Mughal architectural influence. Ascending the wide, wooden staircase, the scent of aged wood filled my nostrils. Each step creaked under my weight, a rhythmic soundtrack to my exploration. The upper floors revealed a labyrinth of interconnected rooms, each with its own unique character. Some rooms boasted ornate ceilings with intricate floral patterns, while others showcased remnants of painted murals, now fragmented and ghostly. I peered into a room that likely served as a kitchen, its walls blackened by years of cooking fires, imagining the aromas of traditional Braj cuisine that must have once permeated these spaces. One of the most striking features of the haveli was its collection of exquisitely carved wooden balconies. Leaning against the intricately patterned railing of one such balcony, I overlooked the bustling street below. It was easy to imagine the wealthy Seth, perhaps Ram Gopal himself, observing the daily life of the city from this very vantage point. The rhythmic clang of a blacksmith’s hammer, the melodic calls of street vendors, the laughter of children playing – these sounds, though centuries removed from the haveli’s heyday, still echoed in the spaces between the carved wood. While the haveli undoubtedly bore the marks of time and neglect, its grandeur was undeniable. Peeling paint, crumbling plaster, and the silence of empty rooms only added to its melancholic charm. It wasn't merely a structure; it was a living archive, a tangible link to a rich cultural heritage. I could almost hear the rustle of silk sarees, the murmur of conversations, and the joyous strains of celebratory music within its walls. As I descended the creaking staircase and stepped back into the vibrant chaos of Mathura’s streets, I carried with me a profound sense of connection to the city’s past. Seth Ram Gopal Haveli wasn't just a tourist attraction; it was a time capsule, offering a glimpse into a world of exquisite craftsmanship, opulent lifestyles, and a deep-rooted connection to tradition. It’s a place that deserves not just a visit, but a moment of quiet contemplation, a chance to listen to the stories whispered by its ancient walls.
Haveli
British Colonial Period
Related Collections
Discover more heritage sites with these related collections
Explore More Heritage
Explore our research archive. Each site includes historical context, architectural analysis, construction techniques, and preservation status. Perfect for academic research and heritage studies.