Gupta Architecture Style Architecture in India
This curated collection presents 12 architecturally significant heritage sites across India, each offering authentic experiences of Hindu cultural and spiritual heritage. These monuments exemplify the gupta architecture style architectural tradition, these sites spanning multiple historical periods continue serving as active centers of worship and cultural transmission. recognizing exceptional universal value. Our comprehensive documentation provides detailed visitor information, architectural insights, and cultural context, enabling meaningful engagement with India's living heritage traditions while respecting the sacred nature of these spaces.
12 Sites Found
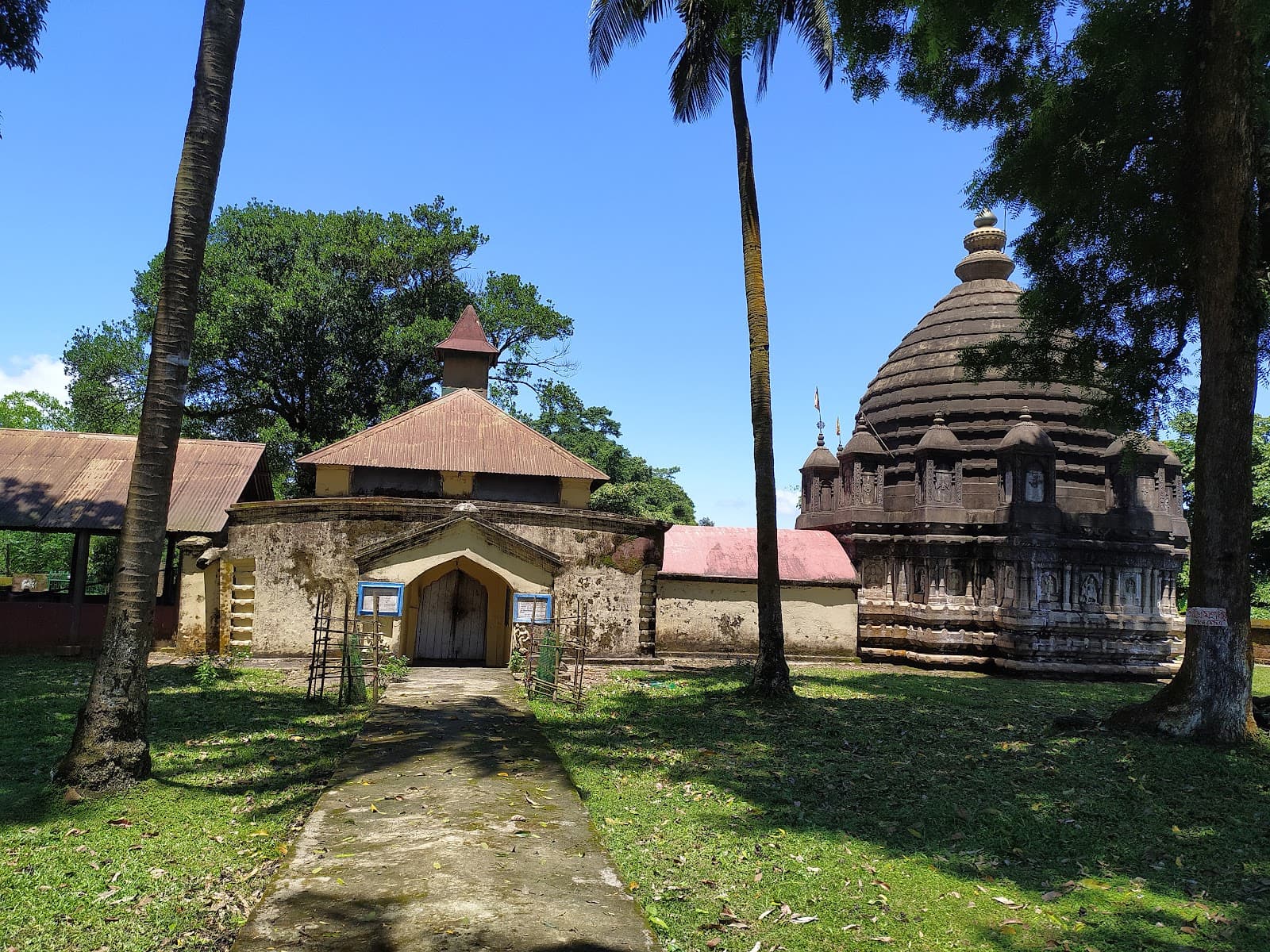
Nestled on the northern bank of the Brahmaputra River in Guwahati, Assam, the Asvakranta Temple stands as a testament to the enduring architectural traditions of the region, dating back to 1565 CE ([1][2]). Commissioned by King Naranarayan of the Koch dynasty during the Kamarupa period, this sacred site reflects Gupta architectural influences in its design and stone-carved narratives ([1][3]). The name Asvakranta, meaning "where the horse stopped," originates from local lore that recounts Lord Krishna's horse pausing at this very spot ([4]). Stone platforms and foundations form the base of the temple, highlighting the primary construction material ([3]). The temple's relatively small structure features a pyramidal form, crowned by a curved Shikhara (spire) ([3]). Within the Garbhagriha (sanctum), devotees find Anantashayana Vishnu, a symbolic representation of Lord Vishnu reclining on the serpent Ananta ([4]). The temple's serene atmosphere draws visitors seeking spiritual solace. During the 16th century, temple architecture in Assam flourished, yet Asvakranta maintains its distinctive character ([1][2]). The Brahmaputra River's proximity has led to erosion, revealing layers of the complex's history ([4]). Despite the river's impact, Asvakranta continues to embody unwavering faith ([4]). Broken pillars and scattered stones hint at a more expansive past, beckoning further exploration and conservation efforts ([4][5]). The temple's design, while modest, incorporates elements that reflect the broader architectural styles prevalent during the Kamarupa period, showcasing a blend of regional and pan-Indian influences ([1][3]). The use of stone, brick, wood, and terracotta further enriches the temple's material palette, adding to its unique charm and historical significance ([3]).

On the sacred confluence of the Gandak and Ganges rivers, the Baba Harihar Nath Temple in Sonepur, Bihar, stands as a testament to India's rich architectural and religious heritage ([1][2]). Constructed in 1089 CE during the Rajput Period, this 11th-century edifice exemplifies the Nagara style of North Indian temple architecture ([3]). Raja Man Singh's patronage led to the creation of this temple, which continues to be a significant pilgrimage site ([1]). Intricate carvings embellishing the outer walls narrate tales from Hindu mythology, particularly those associated with Shiva ([4]). Floral and geometric patterns intertwine, reflecting the exceptional skills of the artisans who shaped the temple's form ([5]). The weathered figures retain their dynamism, a testament to the enduring artistry of the period ([4]). The Shikhara (spire), while Nagara in its essence, subtly integrates Mughal influences, crowned by a golden Kalash (finial) ([5]). Within the Garbhagriha (sanctum), a Shiva lingam resides in a simple chamber, contrasting with the ornate exterior and emphasizing the core of Hindu worship ([1]). Stone, brick, mortar, and plaster were meticulously employed in the temple's construction, showcasing the sophisticated building techniques of the time ([3]). The temple's architectural style aligns with principles outlined in ancient texts like the Manasara Shilpa Shastra, which detail the proportions and design elements of Nagara temples ([4][5]). During the annual Sonepur Cattle Fair, one of Asia's largest, the temple transforms into its epicenter, drawing devotees and visitors alike ([2][3]). The Baba Harihar Nath Temple embodies the cultural synthesis of India, seamlessly blending history, mythology, and unwavering faith, a lasting legacy of ancestral artistry ([1][4][5]). It remains a vibrant symbol of devotion and architectural excellence in the heart of Bihar.

Nestled amidst the vibrant landscape of Assam, the Dah Parvatiya temple ruins in Tezpur offer a captivating glimpse into India's rich architectural heritage ([1][2]). Dating back to 450 CE, during the Kamarupa period, this site showcases the architectural prowess of the Salastambha kings ([3][4]). My thoughts, drifting from the detailed artistry of Hoysala architecture, were struck by the unique blend of Gupta and local styles evident in the temple's construction. Stone platforms and foundations demonstrate the temple's original grandeur, hinting at a structure that once commanded reverence ([5]). Constructed primarily of stone, brick, and terracotta, the ruins reveal a sophisticated understanding of materials and construction techniques ([1][3]). Unlike the heavily ornamented temples of South India, the Dah Parvatiya exhibits a more restrained elegance, emphasizing form and proportion. Vedic astronomical principles guided the temple's orientation, aligning it with cosmic forces and sacred geometries, as documented in ancient texts ([2][4]). Archaeological excavations have uncovered intricately carved stone panels depicting scenes from Hindu mythology ([3][5]). These panels, though weathered by time, retain traces of their original beauty, offering insights into the religious beliefs and artistic traditions of the period. Within the Garbhagriha (Sanctum), the heart of the temple, once resided the deity, now lost to time ([1][2]). Sophisticated drainage systems ensured the temple's longevity by diverting rainwater away from the foundations, a testament to the builders' foresight ([4][5]). During the Kamarupa period, temple architecture flourished in the region, blending pan-Indian styles with local influences ([1][3]). The Dah Parvatiya stands as a poignant reminder of this rich artistic and cultural exchange. As I prepared to leave, the weathered stones seemed to whisper tales of a bygone era, urging for preservation of this invaluable heritage for generations to come ([2][4]).
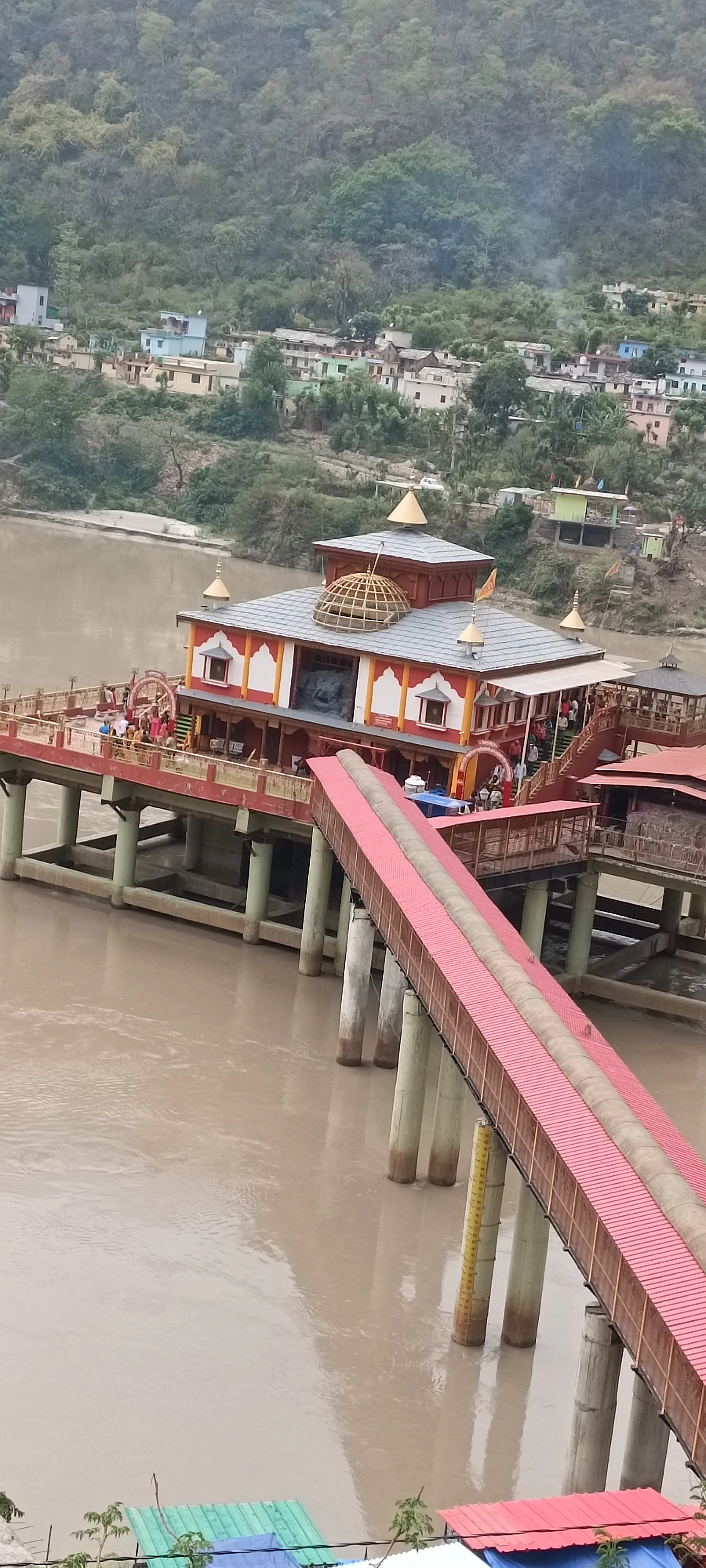
Perched on a cliffside near Srinagar, Uttarakhand, the Dhari Devi Temple exudes an aura of mystique, dedicated to Kali in her Dhari avatar ([1]). Dating back to the 9th century (850 CE) during the Ganga period, this sacred site reflects North Indian temple architecture with Nagara Shikhara influences ([2][3]). The Katyuri kings, known for their patronage of the arts, originally commissioned the temple ([4]). Unlike conventional grand structures, the temple's main shrine is a simple, open-air platform built into the cliff face ([5]). The idol of Dhari Devi, adorned with red garments and silver ornaments, serves as the focal point, embodying the goddess's powerful presence ([1]). Legend speaks of the idol's face transforming throughout the day, mirroring the cycle of life and reinforcing the deity's dynamic nature ([5]). Stone platforms and foundations demonstrate an understanding of the local terrain and resources ([2][3]). The use of stone, wood, copper, and iron reflects traditional construction techniques of the era ([4]). While specific textual references from Shilpa Shastras are currently unavailable, the temple's design aligns with broader principles of integrating sacred spaces with their natural surroundings, a common theme in ancient Indian architecture. The Alaknanda River's proximity emphasizes this connection, with the temple's relocation due to the Alaknanda Hydro Power Project adding a layer of historical significance ([1][5]). During worship, devotees offer flowers and fruits, expressing their devotion to the goddess ([1]). The rhythmic chanting of priests and the unwavering faith of the pilgrims create a palpable sense of spirituality ([5]). Dhari Devi Temple stands as a testament to the enduring power of belief, where the divine and the natural world converge, leaving a lasting impression on all who visit ([2]).
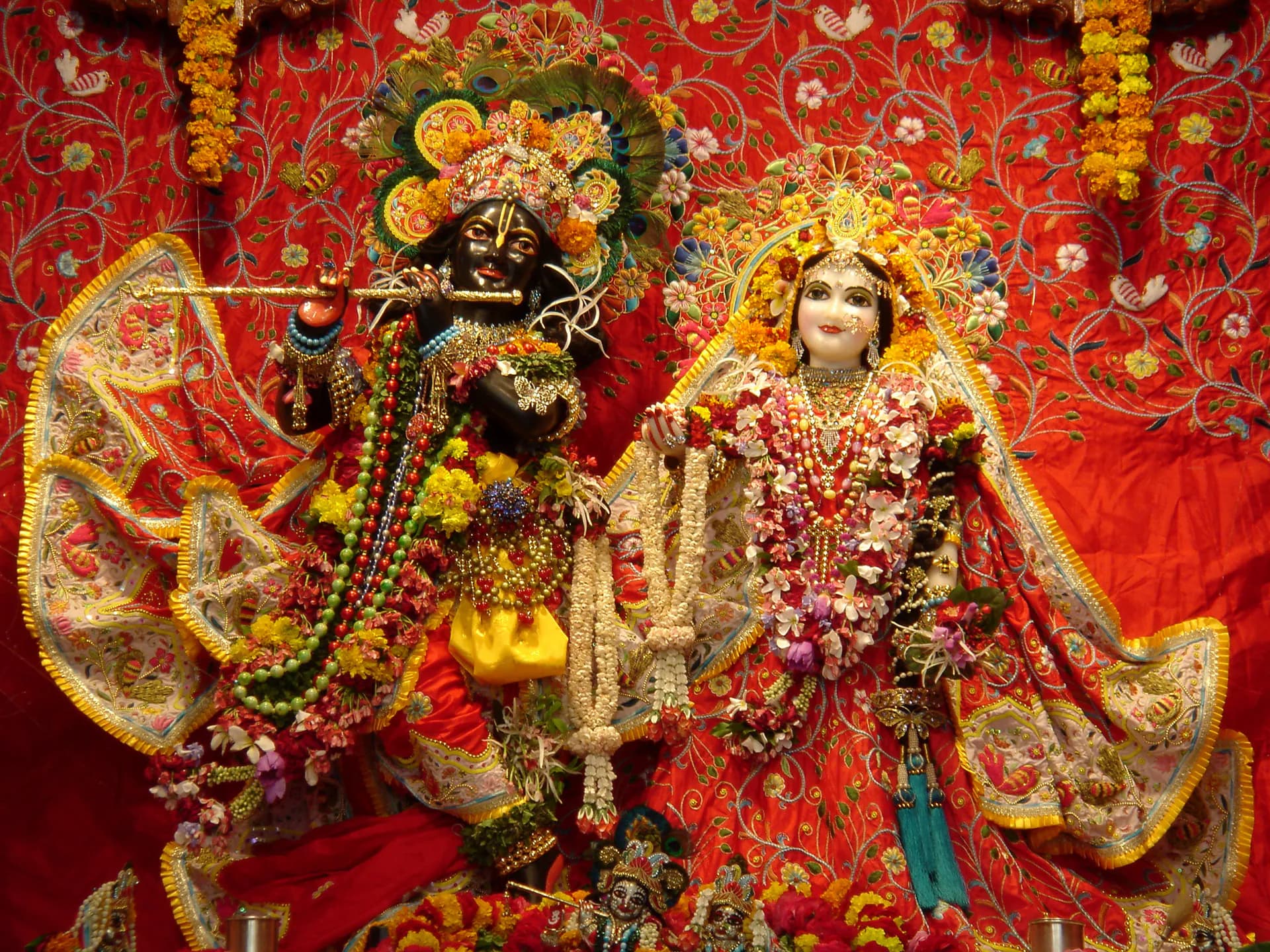
The vibrant ochre walls of the ISKCON temple in Dimapur rose in stark contrast to the emerald green Naga hills surrounding it. It was a surprising sight, this burst of North Indian architectural influence nestled in the heart of Nagaland. My camera, a constant companion, felt almost inadequate to capture the sheer vibrancy of the scene, the temple’s intricate carvings shimmering under the clear Dimapur sky. Having documented countless ancient sites across Madhya Pradesh, I'm always drawn to the dialogue between history and the present. Here, in this relatively modern structure, that dialogue took a unique form. The temple, while adhering to traditional North Indian temple architecture, incorporated subtle Naga motifs in its decorative elements. I noticed stylized depictions of local flora and fauna woven into the familiar patterns of lotus flowers and scrolling vines, a testament to the cultural exchange and adaptation inherent in spiritual spaces. The main entrance, a towering gateway or gopuram, was a riot of colour. Depictions of Krishna and Radha, central figures in the ISKCON faith, dominated the facade, their stories unfolding in vibrant frescoes. I spent a considerable amount of time studying the craftsmanship, noting the meticulous detail in the expressions of the deities and the dynamic flow of the narrative scenes. The use of bold primary colours, characteristic of traditional temple art, created a powerful visual impact. Stepping inside the temple complex, I was struck by the sense of tranquility that permeated the air. The bustling city of Dimapur seemed to fade away, replaced by the gentle chanting of devotees and the rhythmic ringing of bells. The main prayer hall, or mandapa, was a spacious chamber bathed in soft light filtering through intricately carved jali screens. The marble floors were cool underfoot, a welcome respite from the midday heat. The central deity, Radha Krishna, stood resplendent under a canopy adorned with colourful textiles and garlands of fresh flowers. Beyond the main shrine, the complex housed a museum dedicated to the life and teachings of Srila Prabhupada, the founder of ISKCON. The exhibits, a mix of photographs, personal artifacts, and interactive displays, provided valuable insights into the global spread of the movement. I was particularly fascinated by the photographs documenting Prabhupada's early travels and his interactions with people from diverse cultural backgrounds. One aspect that truly captivated me was the temple kitchen. Known for its prasadam, or sanctified food, the ISKCON temple in Dimapur offered a unique culinary experience. I had the opportunity to witness the preparation of the midday meal, a meticulously orchestrated process involving dozens of volunteers. The aroma of spices and freshly cooked vegetables filled the air, a sensory feast in itself. Sharing the prasadam with the devotees, I felt a sense of community and shared purpose that transcended cultural and linguistic barriers. As the sun began to set, casting long shadows across the temple complex, I found myself drawn back to the gopuram. The setting sun bathed the ochre walls in a warm golden light, accentuating the intricate carvings and creating a truly magical atmosphere. It was a fitting end to my exploration of this unique spiritual oasis. The ISKCON temple in Dimapur stands as a testament to the power of faith to transcend geographical boundaries and foster cultural exchange, a vibrant thread in the rich tapestry of India's spiritual landscape. My lens, having captured the physical beauty of the temple, also, I hope, captured a glimpse of the spiritual harmony it represents.
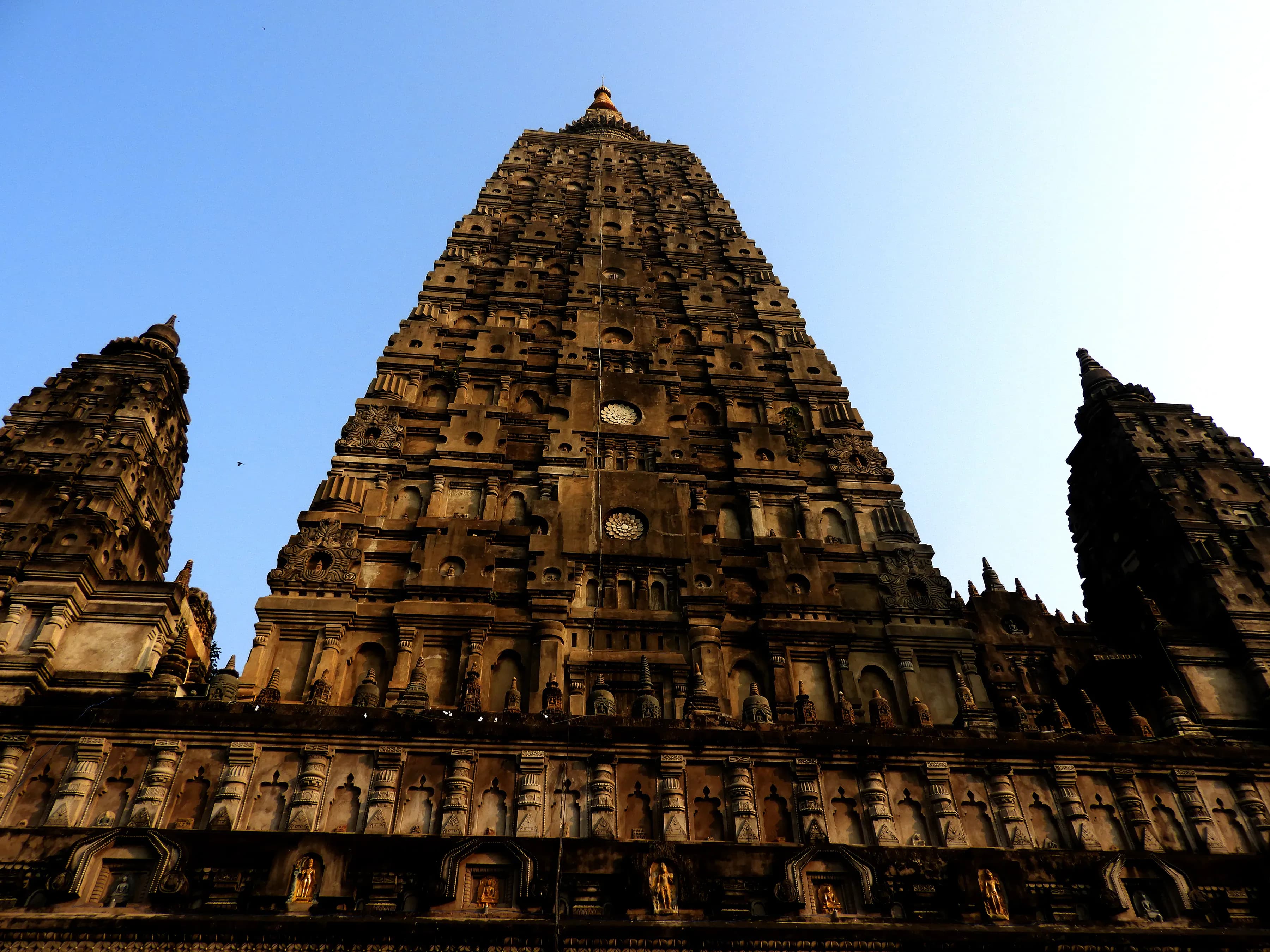
The midday sun beat down on my shoulders, but the shade of the Bodhi tree offered a welcome respite. I sat there, much like countless pilgrims before me, gazing up at the Mahabodhi Temple, its towering pyramidal spire a beacon against the brilliant blue sky. As a Rajasthani journalist accustomed to the sandstone hues and intricate carvings of our forts and palaces, the Mahabodhi Temple presented a striking contrast – a different narrative etched in stone and brick. The sheer scale of the structure is breathtaking. Rising to a height of 55 meters, the main tower is surrounded by four smaller, similarly shaped towers, creating a harmonious, ascending rhythm. The temple’s architecture, distinct from the Rajputana style I’m familiar with, speaks volumes about the historical and cultural exchange that has shaped this region. The shikhara, the pyramidal tower, is a classic feature of North Indian temple architecture, yet here at Bodh Gaya, it takes on a unique character. The brickwork, weathered by centuries of sun and monsoon, lends a sense of antiquity, a palpable connection to the past. Intricate carvings of various deities, celestial beings, and floral motifs adorn the facade, a testament to the skilled craftsmanship of the era. I walked around the temple complex, my fingers tracing the worn stones of the circumambulation path. The air hummed with a quiet energy, a blend of devotion and serenity. Pilgrims from across the globe chanted softly, their faces etched with reverence. I observed the distinct architectural elements – the railings surrounding the main temple, crafted from intricately carved stone, a blend of the older Gupta period style and later additions. These railings, I learned, are among the earliest surviving examples of their kind in India, offering a glimpse into the evolution of Buddhist art and architecture. The Vajrasana, the diamond throne, located at the foot of the Bodhi tree, marks the spot where Siddhartha Gautama is said to have attained enlightenment. The very ground beneath my feet felt charged with history. I noticed the red sandstone slabs surrounding the Vajrasana, a stark contrast to the grey stone of the temple itself, perhaps a later addition or a deliberate choice to highlight the sacred spot. Inside the main sanctum, a colossal gilded statue of the Buddha sits in meditation, radiating an aura of tranquility. The dimly lit chamber, filled with the scent of incense and the murmur of prayers, fostered a sense of introspection. The walls, though bare now, once bore vibrant frescoes, fragments of which can still be seen, hinting at the temple’s former glory. Beyond the main temple, the complex houses several smaller shrines, votive stupas, and meditation platforms. I spent some time exploring these, each structure whispering tales of devotion and spiritual seeking. The variety of architectural styles within the complex reflects the centuries of patronage and renovation the temple has undergone, a testament to its enduring significance. As I left the Mahabodhi Temple, the setting sun casting long shadows across the complex, I carried with me not just images of its architectural grandeur, but a deeper understanding of its spiritual resonance. It was a journey from the familiar landscapes of Rajasthan to the heart of Buddhism, a journey that highlighted the rich tapestry of India’s cultural heritage. The Mahabodhi Temple stands not just as a monument of brick and stone, but as a living testament to the enduring power of faith and the pursuit of enlightenment.
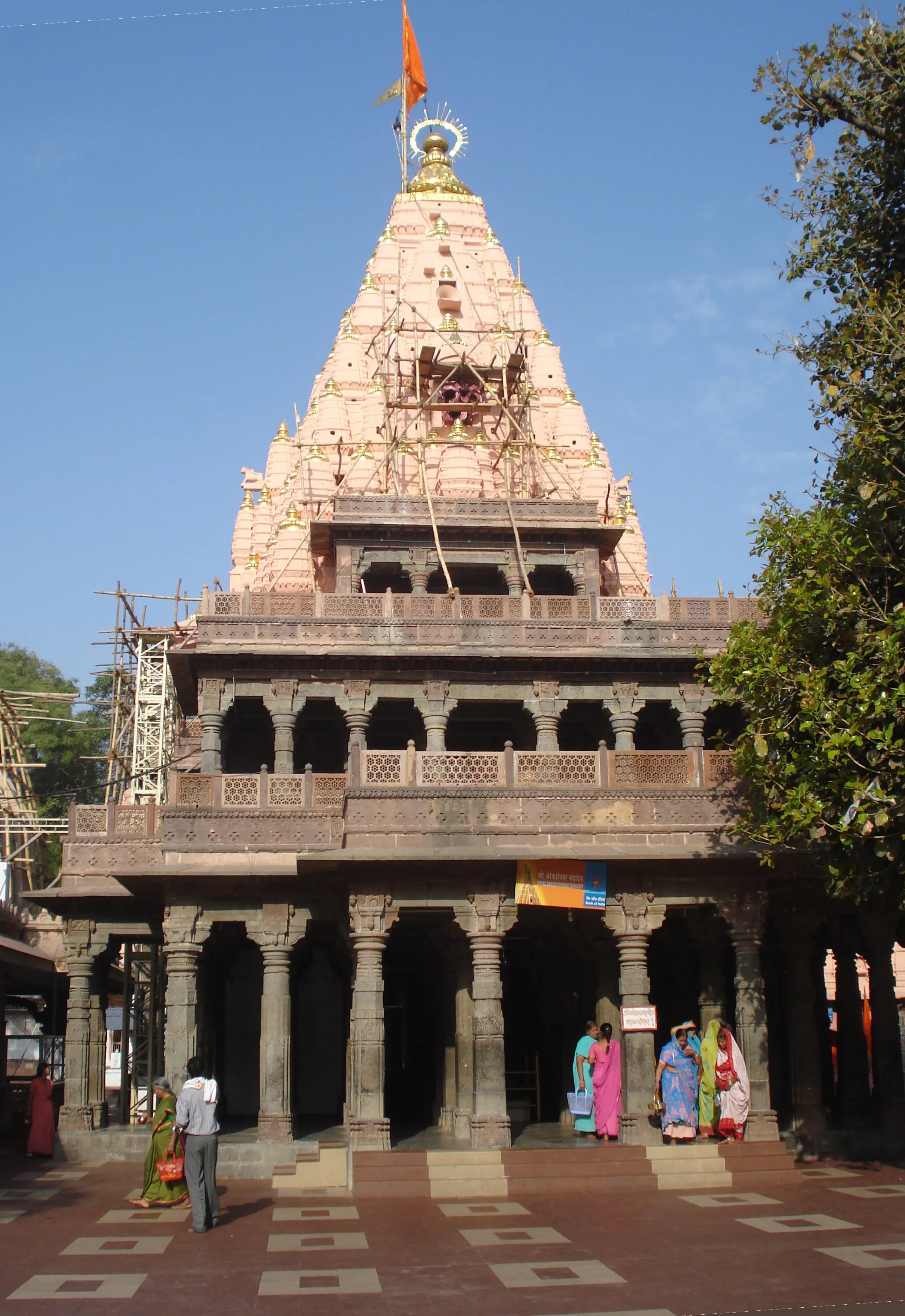
The imposing silhouette of Mahakaleshwar Jyotirlinga dominates the Ujjain skyline, a beacon drawing pilgrims and architecture enthusiasts alike. My journey from the humid shores of Chennai to the heart of Madhya Pradesh was driven by a deep fascination with South Indian temple architecture, and a desire to witness the unique architectural confluence at this revered Jyotirlinga. The temple, dedicated to Lord Shiva, stands as a testament to the Paramara dynasty's architectural prowess, a style distinct yet echoing influences from across the Indian subcontinent. Stepping through the bustling marketplace leading to the temple, the air thick with incense and devotion, I felt a palpable shift in atmosphere. The towering gopuram, while not as elaborate as the Dravidian towers I'm accustomed to, commanded attention with its multi-tiered structure, adorned with sculptures depicting scenes from Hindu mythology. The use of sandstone, a departure from the granite prevalent in South Indian temples, lent the structure a warm, earthy hue. Entering the complex, the layout struck me as a blend of Northern and Southern architectural sensibilities. The temple follows a panchayatana plan, with four subsidiary shrines surrounding the main sanctum, a feature more commonly seen in North Indian temples. However, the intricate carvings on the pillars and walls, depicting deities and floral motifs, resonated with the detailed ornamentation characteristic of South Indian temple art. I noticed the prominent use of the 'kumbha' motif, a pot-shaped element signifying prosperity and abundance, a familiar sight in Dravidian architecture. The main sanctum, housing the revered lingam, exuded an aura of profound sanctity. The shikhara, the towering structure above the sanctum, while not as soaring as the vimana of South Indian temples, possessed a distinct elegance. Its curvilinear form, adorned with miniature shikharas and intricate carvings, showcased the Paramara style's unique aesthetic. The play of light and shadow within the sanctum, filtering through the latticed windows, added to the spiritual ambience. One of the most striking features of the Mahakaleshwar Jyotirlinga is the presence of the 'Bhasma Aarti,' a ritual unique to this temple. Witnessing the early morning ritual, where the lingam is anointed with sacred ash, was a powerful experience. The rhythmic chanting of the priests, the fragrance of incense, and the palpable devotion of the gathered devotees created an atmosphere charged with spiritual energy. Descending to the underground chamber, the 'Kotirudra Samhita,' I was struck by the cool, serene atmosphere. This subterranean space, adorned with intricately carved pillars and sculptures, served as a stark contrast to the bustling activity above. The presence of water channels, perhaps for ritualistic purposes, reminded me of similar features found in ancient South Indian temples, hinting at a potential exchange of architectural ideas across regions. Exploring the temple complex further, I observed the integration of later additions, particularly from the Maratha period. The influence of Maratha architecture was evident in the ornate gateways and pavilions, showcasing a harmonious blend of architectural styles. The use of brightly coloured paint on some of the structures, a departure from the more subdued palette of the original temple, added a vibrant dimension to the complex. My visit to the Mahakaleshwar Jyotirlinga was a journey of architectural discovery. It highlighted the fluidity of architectural styles across India, demonstrating how regional variations can coexist and influence each other. While the temple's architectural vocabulary differed from the Dravidian style I'm deeply familiar with, the underlying principles of sacred geometry, intricate ornamentation, and the creation of a spiritually charged space resonated deeply. The Mahakaleshwar Jyotirlinga stands not just as a testament to the Paramara dynasty's architectural legacy, but as a symbol of India's rich and diverse architectural heritage.
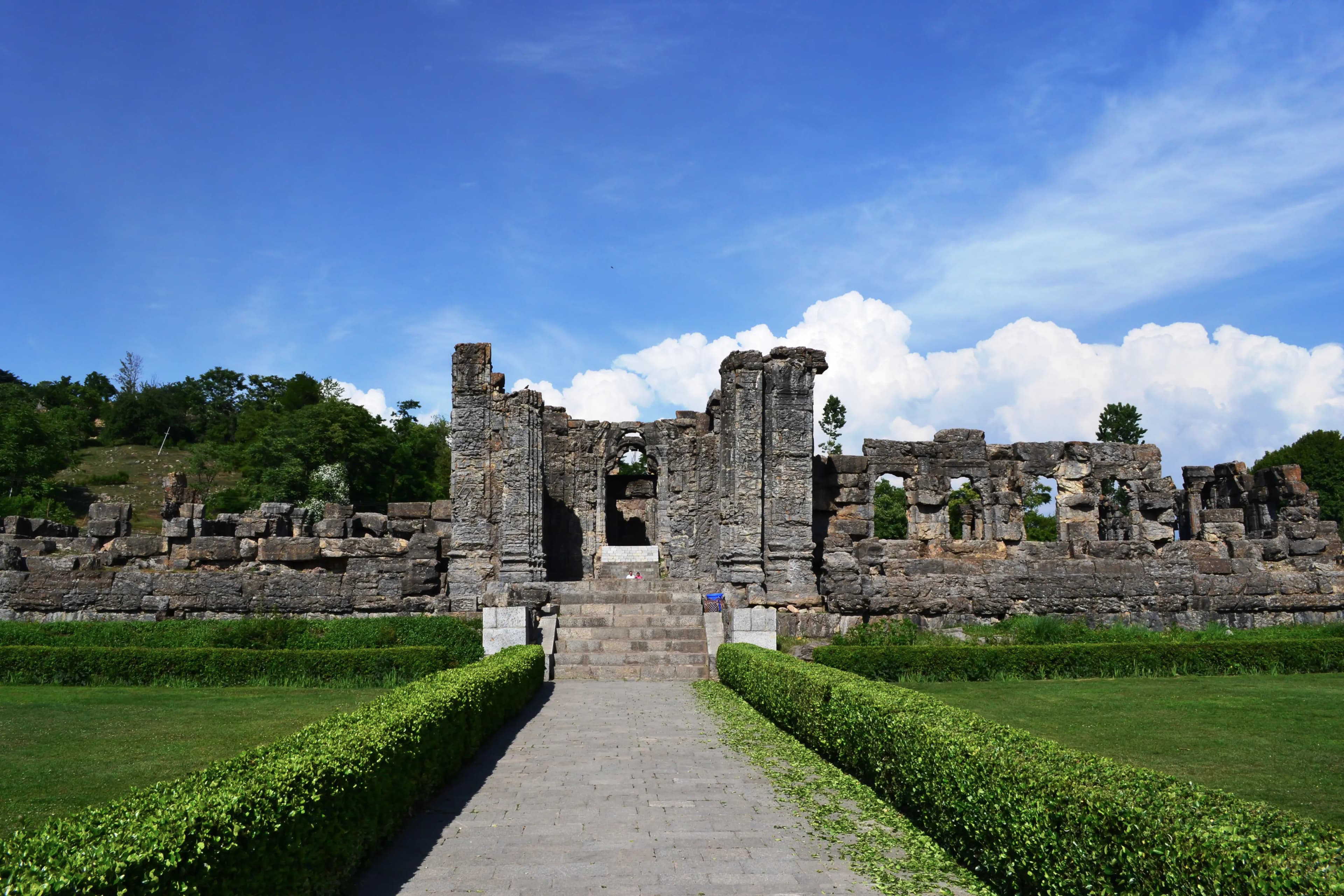
The wind whispered tales of forgotten empires as I stood before the Martand Sun Temple, a skeletal monument reaching for the sky amidst the breathtaking panorama of the Kashmir Valley. Located near Mattan in Anantnag district, this 8th-century marvel, dedicated to Surya, the Sun God, is more ruin than temple, yet its grandeur remains undiminished. Having explored countless ancient sites across North India, I can confidently say that few possess the raw, evocative power of Martand. The first thing that struck me was the sheer scale of the complex. The main shrine, though roofless and ravaged by time and conflict, still commands attention. Built on a raised platform, it’s surrounded by a peristyle of 84 fluted columns, a testament to the architectural prowess of the Kashmiri Karkota dynasty. I walked through the colonnaded courtyard, tracing the outlines of chambers and imagining the vibrant life that once filled these spaces. The intricate carvings on the remaining pillars, depicting celestial beings and floral motifs, hinted at the temple's former glory. The stone, a local grey limestone, has weathered to a soft, almost melancholic hue, adding to the site's poignant beauty. The influence of Greco-Roman architecture is unmistakable, particularly in the use of arches and the overall layout. This fusion of styles, unique to Kashmiri temples of this period, speaks to a rich cultural exchange that once flourished in the region. I noticed the distinct Gandharan influence in the sculptural fragments scattered around the site, further evidence of the confluence of artistic traditions. One particularly striking piece, a partially damaged relief, seemed to depict Surya himself, radiating power and serenity. Climbing the platform to the central shrine, I felt a palpable shift in energy. Even in ruins, the sanctum sanctorum retains a sense of sacredness. I could almost visualize the priests performing ancient rituals, the air thick with incense and chanting. The panoramic view from this vantage point was simply stunning. The snow-capped Pir Panjal range formed a dramatic backdrop to the rolling green valley, a vista that must have inspired awe in the hearts of ancient worshippers. The temple's destruction, attributed to the iconoclastic zeal of Sikandar Butshikan in the 14th century, is a tragic chapter in Kashmir's history. Yet, the ruins themselves tell a story of resilience. They stand as a silent witness to the passage of time, a reminder of the rise and fall of empires. I spent hours exploring the site, absorbing the atmosphere, and trying to piece together the fragments of its past. Beyond the main shrine, I discovered remnants of smaller structures, possibly dedicated to other deities. The entire complex is spread over a large area, suggesting a significant religious and social hub. I noticed a small spring near the temple, its water crystal clear and icy cold. Locals believe the spring has healing properties, a belief likely rooted in ancient traditions associated with the temple. My visit to Martand Sun Temple was more than just a sightseeing trip; it was a journey through time. It was a humbling experience to stand before this magnificent ruin, a testament to human ingenuity and the enduring power of faith. As the sun began to set, casting long shadows across the valley, I left Martand with a sense of awe and a renewed appreciation for the rich tapestry of India's heritage. This is a site that deserves to be cherished and protected, not just for its architectural significance but for the stories it whispers to those who listen closely.
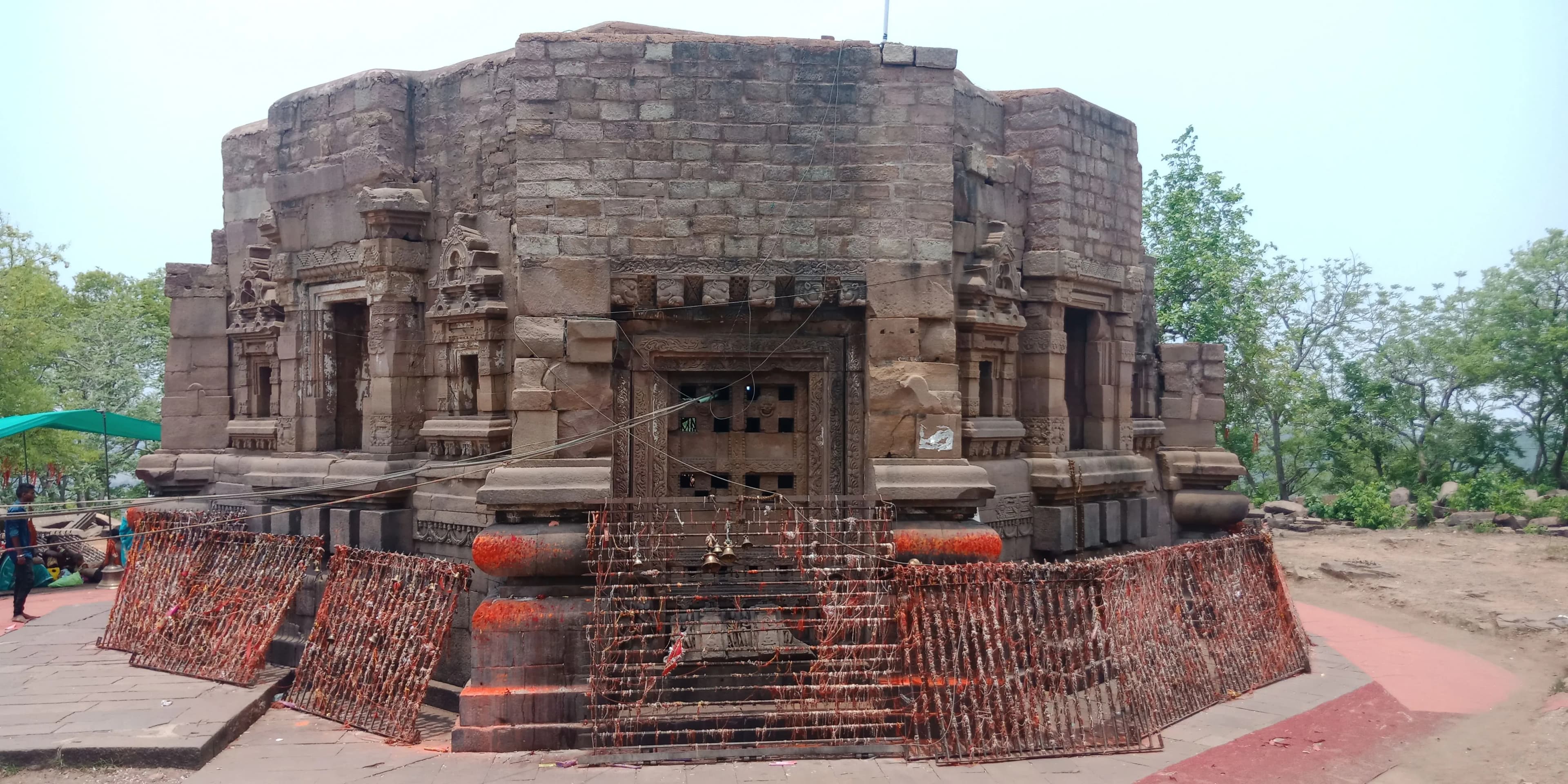
The sun beat down on the Kaimur hills, painting the landscape in hues of ochre and brown as I climbed the winding path towards the Mundeshwari Devi Temple. Located atop the Piwara hill near Kaura in Bihar, this ancient structure emanated an aura of history that even the midday heat couldn't diminish. Having explored countless temples across North India, I was prepared to be impressed, but Mundeshwari offered something uniquely captivating. The first thing that struck me was the temple's unusual octagonal shape, a stark contrast to the more common square or rectangular structures I'd encountered. Built of red sandstone blocks, the temple seemed to grow organically from the hill itself, its weathered stones whispering tales of centuries past. The Archaeological Survey of India recognizes it as the oldest functional Hindu temple in India, a claim that felt palpable standing in its presence. The weight of history, the tangible connection to generations of worshippers, hung heavy in the air. As I circumambulated the temple, I observed the intricate carvings adorning its exterior walls. While time and the elements had taken their toll, I could still discern depictions of various deities, including Ganesha and Vishnu, their forms softened by erosion yet retaining a distinct power. The octagonal design, I learned, represents the eight directions, symbolically placing the deity at the center of the cosmos. This architectural choice, combined with the hilltop location, created a powerful sense of sacred space, a place where the earthly and the divine converged. Entering the sanctum sanctorum was a transformative experience. The low ceiling and dimly lit interior fostered an atmosphere of reverence. Here, enshrined within the heart of the temple, resided the four-headed image of Devi Mundeshwari. Unlike the more common depictions of Durga or Kali, this representation of Shakti, the divine feminine, felt primal, ancient. The four heads, facing the cardinal directions, seemed to embody the all-encompassing power of the goddess. The priest, a kind-faced man with eyes that held the wisdom of generations, explained that the temple is dedicated to both Shiva and Shakti, represented by the Chaturmukhi Shivling within the sanctum. This dual dedication, he explained, symbolizes the harmonious balance of masculine and feminine energies, a concept central to Hindu cosmology. He pointed out the unique placement of the Shivling, directly beneath the feet of the Devi, further emphasizing the primacy of Shakti in this particular manifestation. Stepping back out into the sunlight, I took a moment to absorb the panoramic view from the hilltop. The Kaimur range stretched out before me, a tapestry of green and brown, dotted with villages and fields. It was easy to see why this location was chosen for a temple. The elevated position, the commanding view, the palpable sense of connection to the natural world – it all contributed to the sacred aura of the place. My visit to Mundeshwari Devi Temple wasn't just about observing architecture or documenting history; it was about experiencing a living tradition. The temple wasn't a relic of the past, but a vibrant center of faith, a place where devotees continue to offer prayers and seek blessings. Witnessing their devotion, their unwavering faith in the power of the goddess, added another layer of meaning to my experience. Leaving the temple, I carried with me not just photographs and notes, but a profound sense of connection to this ancient site and the enduring power of belief. It's a place I urge every traveler exploring North India to experience, a place where history, spirituality, and the raw beauty of the natural world converge to create something truly unforgettable.
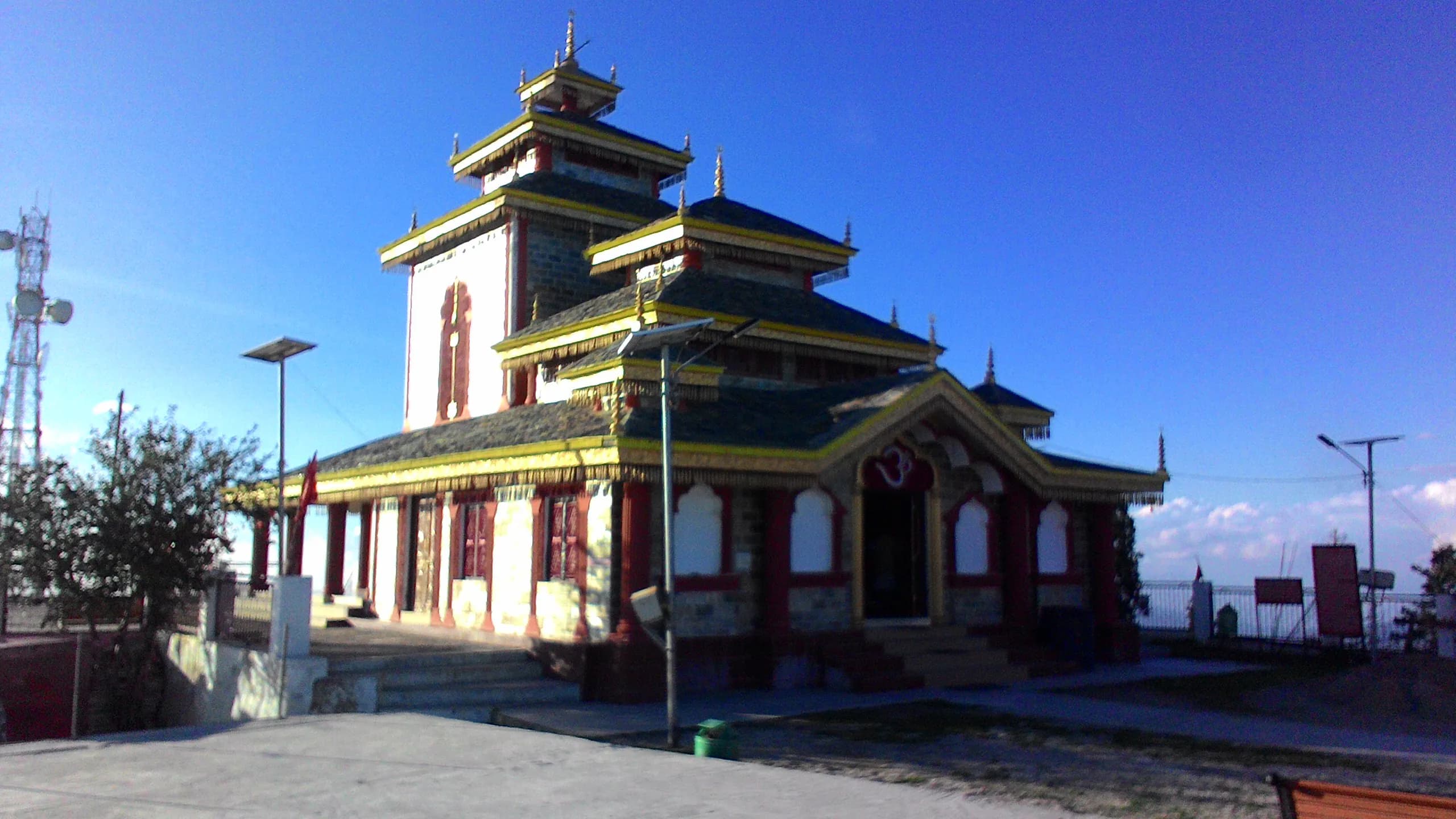
The crisp mountain air, scented with pine and a hint of woodsmoke, whipped around me as I ascended the final steps to Surkanda Devi Temple. Perched at an altitude of almost 10,000 feet in the Tehri Garhwal district of Uttarakhand, the temple commands a breathtaking panorama of the Himalayan peaks. It's a view that instantly justifies the arduous journey, a blend of winding roads and a steep, albeit scenic, climb. My camera, a constant companion, felt almost inadequate to capture the grandeur of the snow-capped giants against the azure sky. Surkanda Devi, dedicated to the goddess Sati, holds a profound significance in Hindu mythology. Local legend recounts this spot as the place where Sati's head fell after she self-immolated. This narrative imbues the location with a palpable sense of reverence, a quiet energy that hums beneath the surface of the bustling activity of pilgrims. The temple itself is relatively small, a stark contrast to the vastness of the landscape it inhabits. Its architecture is a simple yet elegant example of traditional Himalayan temple design. The main shrine, constructed of grey stone, features a sloping slate roof adorned with a golden trident, glinting in the sunlight. Unlike the ornate carvings found in many South Indian temples, the aesthetic here is one of understated beauty, allowing the natural surroundings to take center stage. I spent hours observing the intricate details. The stonework, though weathered by time and the elements, displayed a remarkable craftsmanship. The mortar, seemingly a simple mixture of lime and sand, had held the structure together for centuries, a testament to the ingenuity of the builders. Small brass bells, tied to the eaves, chimed melodiously in the wind, adding another layer to the sensory experience. Inside the sanctum sanctorum, photography is prohibited, a rule I respected. However, the memory of the dimly lit space, filled with the fragrance of incense and the murmur of prayers, remains vivid. The atmosphere was thick with devotion, a collective energy that transcended language and background. It was a privilege to witness this intimate expression of faith. Beyond the main shrine, the temple complex includes several smaller structures and open spaces. I noticed a series of small stone platforms, likely used for rituals. The surrounding walls were adorned with faded murals depicting scenes from Hindu mythology. These weathered paintings, though partially obscured by time, offered a glimpse into the rich artistic traditions of the region. I meticulously documented these fragments of history, hoping to preserve their stories through my lens. One of the most striking aspects of Surkanda Devi is the seamless integration of the built environment with the natural landscape. The temple seems to grow organically from the mountainside, a harmonious blend of human creation and nature's artistry. The panoramic views from the temple courtyard are simply mesmerizing. The rolling hills, blanketed in dense forests, stretch out as far as the eye can see, punctuated by the towering peaks of the Himalayas. As the sun began to dip below the horizon, casting long shadows across the valley, I felt a profound sense of peace. Surkanda Devi is more than just a temple; it's a sanctuary, a place where the spiritual and the natural converge. My experience here transcended the purely visual; it was a journey into the heart of the Himalayas, a testament to the enduring power of faith and the breathtaking beauty of the natural world. Leaving the temple, I carried with me not just photographs, but a deeper appreciation for the rich cultural and spiritual heritage of Uttarakhand.

The sun beat down on the parched landscape of Aurangabad district, Bihar, but the real heat, the real energy, emanated from the Surya Mandir in Deo. Having crisscrossed North India, explored countless temples from the Himalayas to the plains, I thought I’d seen it all. I was wrong. The Surya Mandir, a relatively unsung hero of Indian architecture, struck me with a force I hadn't anticipated. It wasn't just a temple; it was a statement, a testament to a bygone era’s devotion and artistry. The temple, dedicated to the sun god Surya, stands as a solitary sentinel amidst fields of swaying crops. Its imposing structure, crafted from red sandstone, rises in three receding tiers, each intricately carved with a narrative that unfolds like a visual epic. The first tier, closest to the earth, is a riot of life. Elephants, horses, celestial beings, and scenes from daily life are etched into the stone, a vibrant tableau of the earthly realm. I ran my hand over the weathered surface, tracing the lines of a particularly spirited elephant, marveling at the skill of the artisans who breathed life into these stones centuries ago. Ascending the worn steps to the second tier, the narrative shifts. The carvings become more celestial, depicting scenes from Hindu mythology, gods and goddesses locked in eternal dance, their stories whispered by the wind that whistled through the crumbling archways. Here, the earthly exuberance gives way to a more refined, spiritual energy. I noticed the intricate latticework screens, jalis, that allowed slivers of sunlight to penetrate the inner sanctum, creating an ethereal play of light and shadow. The third and highest tier, sadly damaged by the ravages of time and neglect, still holds a palpable sense of grandeur. It is here, I imagined, that the priests would have performed their rituals, bathed in the first rays of the rising sun. The panoramic view from this vantage point was breathtaking. The flat expanse of Bihar stretched out before me, the temple a solitary beacon of faith amidst the mundane. The architecture is a unique blend of various North Indian styles, showcasing influences from the Pala and Gurjara-Pratihara periods. The shikhara, the towering spire that typically crowns North Indian temples, is absent here, replaced by a flattened pyramidal roof, a feature that intrigued me. It lent the temple a distinct silhouette, setting it apart from the more conventional Nagara style temples I’d encountered elsewhere. What struck me most, however, wasn't just the architectural brilliance but the palpable sense of history that permeated every stone. Unlike the bustling, tourist-laden temples I’d visited in Varanasi or Khajuraho, the Surya Mandir in Deo felt forgotten, almost abandoned. This solitude, however, amplified its power. I could almost hear the echoes of ancient chants, feel the presence of the devotees who once thronged these courtyards. The neglect, though disheartening, added another layer to the temple's story. Broken sculptures, crumbling walls, and overgrown vegetation spoke of a glorious past and a precarious present. It underscored the urgent need for preservation, for safeguarding these invaluable fragments of our heritage. As I descended the steps, leaving the temple behind, I felt a pang of sadness, but also a sense of hope. The Surya Mandir in Deo, though overshadowed by its more famous counterparts, holds a unique charm, a quiet dignity that resonates deeply. It is a place that deserves to be rediscovered, a testament to the enduring power of faith and the artistry of a forgotten era. It is a place that will stay etched in my memory, a hidden gem in the heart of Bihar.
.jpg&w=3840&q=75)
Vidur Kutir’s connection to the Mahabharata is profound and palpable. This site is traditionally held to be the ashram of Maharishi Vidur, the prime minister of the Kuru kingdom, after he departed Hastinapur. Upon my visit, the quiet reverence of the place was more striking than any architectural grandeur. I noticed wild spinach, or *bathua*, growing near the temple; it felt like a direct link to the past. Local belief asserts that Lord Krishna visited Vidur here, choosing to share a simple meal of this *saag* instead of accepting Duryodhana's lavish feast. This story perfectly captures the site’s essence: a focus on righteous devotion over worldly power. The main temple is a modest, vernacular structure built with local materials, designed for spiritual purpose rather than display. A key point of veneration inside is a footprint on a marble slab, believed to belong to Mahatma Vidur himself. The ashram serves its community with an Ayurvedic and Naturopathy hospital. Recent administrative efforts have led to the renovation of older buildings and significant tree planting, enhancing the site's tranquil atmosphere. The nearby settlement of Daranagarganj was established by Vidur as a protected enclave for the women and children of both the Pandavas and
Related Collections
Discover more heritage sites with these related collections
Explore More Heritage
Explore our comprehensive documentation of these 12 heritage sites, featuring architectural analysis, historical context, visitor information, conservation status, and detailed site-specific resources supporting meaningful engagement with India's living heritage traditions.
Historical Context
Understanding the historical context of these 12 heritage sites illuminates centuries of Hindu architectural achievement and spiritual devotion. Across successive dynasties, royal patrons and spiritual communities collaborated to create these magnificent monuments as expressions of dharmic duty and devotional fervor. Multiple dynasties contributed distinctive architectural visions, engaging master architects (sthapatis), skilled sculptors (shilpis), and specialized craft guilds who transmitted knowledge through generations. These collaborations produced monuments reflecting both royal vision and artisan mastery, incorporating ancient Vedic principles with regional innovations. Archaeological and epigraphic research continues revealing fascinating details about construction processes, guild organization, material sourcing, and patronage networks. Foundation inscriptions, donor records, and architectural evidence illuminate the devotion, resources, and expertise invested in creating these sacred spaces that honor the divine while demonstrating human achievement at its finest.
Architectural Significance
The architectural elements visible across these 12 heritage sites demonstrate the sophisticated synthesis of aesthetic beauty, structural engineering, and spiritual symbolism characteristic of Hindu temple architecture. The gupta architecture style tradition expresses itself through distinctive features: distinctive regional architectural elements, spatial planning principles, and decorative vocabularies. Indigenous building materials—locally sourced stone, traditional lime mortars, timber where appropriate—shaped architectural possibilities and aesthetic expressions. Monumental scale creates appropriate awe, preparing visitors psychologically for divine encounter. Intricate sculptural programs covering every surface teach Puranic narratives and iconographic conventions, transforming architecture into pedagogical instruments. Structural innovations—corbelling achieving remarkable cantilevers, domed ceilings distributing forces through hidden interlocking systems—demonstrate engineering knowledge refined through centuries of practical experience. Lighting conditions dramatically affect sculptural perception; morning and evening illumination reveals details obscured during harsh midday sun. Advanced documentation through photogrammetry and laser scanning continues discovering previously unrecorded architectural elements, enriching scholarly understanding of these magnificent achievements.
Conservation & Preservation
The preservation status of these 12 heritage sites reflects ongoing commitment to safeguarding India's irreplaceable heritage. 2 receive Archaeological Survey of India protection, ensuring legal safeguards and systematic conservation programs. Challenges include environmental factors, material degradation, and visitor management. Professional conservation employs traditional techniques alongside modern technology: structural monitoring, condition assessments, and preventive measures addressing deterioration before critical failures occur. Advanced documentation—aerial surveys, laser scanning, material analysis—creates comprehensive records supporting evidence-based interventions. Visitor participation in heritage preservation includes respectful site conduct, reporting observed damage, and supporting conservation initiatives financially. The investment in documentation and monitoring ensures that when intervention becomes necessary, restoration maintains historical authenticity and technical compatibility with original construction methods.
Visitor Information
Planning visits to these 12 heritage sites benefits from understanding access logistics and appropriate conduct. India offers well-developed infrastructure with accommodation options available near major heritage sites. The optimal visiting season extends October through March. Entry fees at protected sites typically range ₹25-₹40. Photography for personal use is generally permitted, though tripods and professional equipment may require advance authorization. Virtual tours of 1 sites enable preliminary exploration and research. Respectful conduct honors both the monuments and continuing worship traditions: modest attire with covered shoulders and legs, shoe removal in temple sanctums, quiet demeanor, and abstaining from touching sculptural surfaces. Knowledgeable local guides enhance understanding of architectural features, iconographic programs, and ritual contexts, transforming visits into meaningful cultural experiences.
Key Facts & Statistics
Total documented heritage sites: 12
Archaeological Survey of India protected monuments: 2
Source: Archaeological Survey of India
Sites with 3D laser scan documentation: 1
Sites with 360° virtual tours: 1
Sites with detailed architectural floor plans: 1
Temple: 10 sites
Archaeological Site: 1 sites
Monument: 1 sites
Nagara architecture style, Gupta architecture style, Rekha-Deul architecture style, Hindu Temple architecture style architectural style: 1 sites
Nagara architecture style, Kalinga architecture style, Gupta architecture style, Vernacular Hindu architecture style architectural style: 1 sites
Nagara architecture style, Pahari architecture style, Kalinga architecture style, Gupta architecture style architectural style: 1 sites
Nagara architecture style, Gupta architecture style, Rekha-Deul architecture style, Indian Temple architecture style architectural style: 1 sites
Nagara architecture style, Kalinga architecture style, Gupta architecture style, Assamese architecture style architectural style: 1 sites
Gupta Period period construction: 2 sites
Kamarupa Period period construction: 2 sites
Rajput Period period construction: 2 sites
British Colonial Period period construction: 1 sites
Ganga Period period construction: 1 sites
Average documentation completion score: 82%
Featured flagship heritage sites: 12
Frequently Asked Questions
How many heritage sites are documented in India?
This collection includes 12 documented heritage sites across India. 2 sites are centrally protected by Archaeological Survey of India. Each site has comprehensive documentation including photos, floor plans, and historical research.
What is the best time to visit heritage sites in India?
October through March is ideal for visiting heritage sites in India. Major festivals also offer unique cultural experiences. Check individual site pages for specific visiting hours and seasonal closures.
What are the entry fees for heritage sites?
Protected monuments typically charge ₹25-₹40. State-protected sites often have lower or no entry fees. Many temples and religious sites are free. Children often enter free. Still photography is usually included; video may require additional permits.
Are photography and videography allowed at heritage sites?
Still photography for personal use is generally permitted at most heritage sites. Tripods, flash photography, and commercial filming usually require special permissions. Some sites restrict photography of murals, sculptures, or sanctums. Drones are prohibited without explicit authorization. Always respect signage and guidelines at individual monuments.
Are these heritage sites wheelchair accessible?
Accessibility varies significantly. Major UNESCO sites and recently renovated monuments often have ramps and accessible facilities. However, many historical structures have steps, uneven surfaces, and narrow passages. Contact site authorities in advance for specific accessibility information. Our site pages indicate known accessibility features where available.
Are guided tours available at heritage sites?
Licensed guides are available at most major heritage sites, typically charging ₹200-₹500 for 1-2 hour tours. ASI-approved guides provide historical and architectural insights. Audio guides are available at select UNESCO sites. Our platform offers virtual tours and detailed documentation for 1 sites.
What is the conservation status of these heritage sites?
2 sites are legally protected by ASI. Active conservation includes structural stabilization, surface cleaning, vegetation control, and drainage management. Digital documentation helps monitor deterioration. 1 sites have 3D scan records for evidence-based interventions.
What are the key features of gupta architecture style architecture?
Gupta architecture style architecture features distinctive regional architectural elements, spatial planning principles, and decorative vocabularies. These elements evolved over centuries, reflecting regional climate, available materials, construction techniques, and cultural preferences. Each monument demonstrates unique variations within the broader architectural tradition.
What documentation is available for these heritage sites?
Each site includes high-resolution photography, architectural measurements, historical research, and expert annotations. 1 sites have 3D laser scans. 1 offer virtual tours. Floor plans show spatial organization. Documentation averages 82% completion.
How much time should I allocate for visiting?
Plan 2-3 hours for major monuments to appreciate architectural details and explore grounds. Smaller sites may require 30-60 minutes. Multi-site itineraries should allocate travel time. Early morning or late afternoon visits offer better lighting for photography and fewer crowds. Check individual site pages for recommended visiting durations.
What is the cultural significance of these heritage sites?
These monuments represent India's diverse cultural heritage, reflecting centuries of architectural innovation, religious traditions, and artistic excellence. They serve as living links to historical societies, preserving knowledge about construction techniques, social structures, and cultural values. Many sites remain active centers of worship and community gathering.
How can I practice responsible heritage tourism?
Respect site rules including photography restrictions and designated pathways. Don't touch sculptures, murals, or walls. Dispose waste properly. Hire local guides to support communities. Avoid visiting during restoration work. Learn about cultural contexts before visiting. Report damage to authorities. Your responsible behavior helps preserve heritage for future generations.
References & Sources
Gupta Architecture Style
Gupta Architecture Style architecture is a distinctive style of Indian temple architecture characterized by its unique design elements and construction techniques. This architectural tradition flourished in India and represents a significant period in Indian cultural heritage. Features include intricate carvings, precise proportions, and integration with religious symbolism.
- 1Diverse architectural styles from various periods
- 2Intricate craftsmanship and artistic excellence
- 3Historical and cultural significance
- 4Well-documented heritage value
- 5Protected under heritage conservation acts
- 6Tourist and educational significance
| 📍Bihar | 4 sites |
| 📍Uttarakhand | 2 sites |
| 📍Assam | 2 sites |
| 📍Uttar Pradesh | 1 sites |
| 📍Madhya Pradesh | 1 sites |
| 📍Jammu and Kashmir | 1 sites |
| 📍Nagaland | 1 sites |