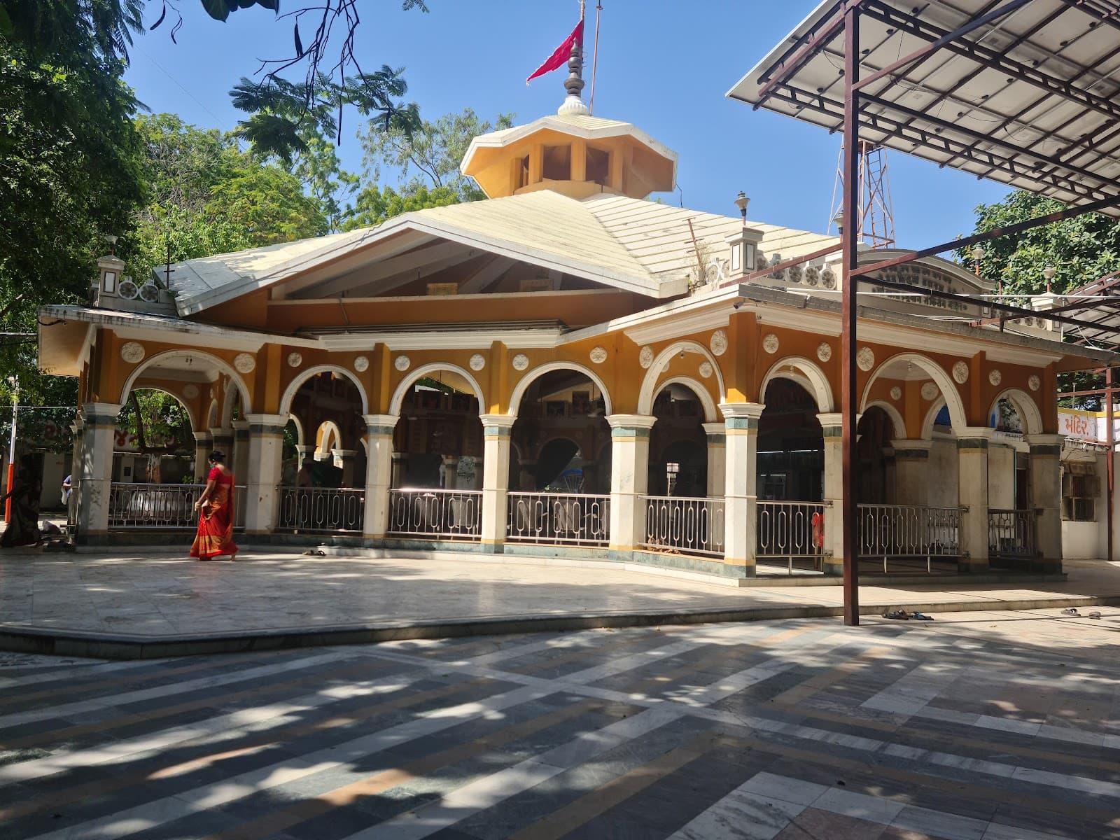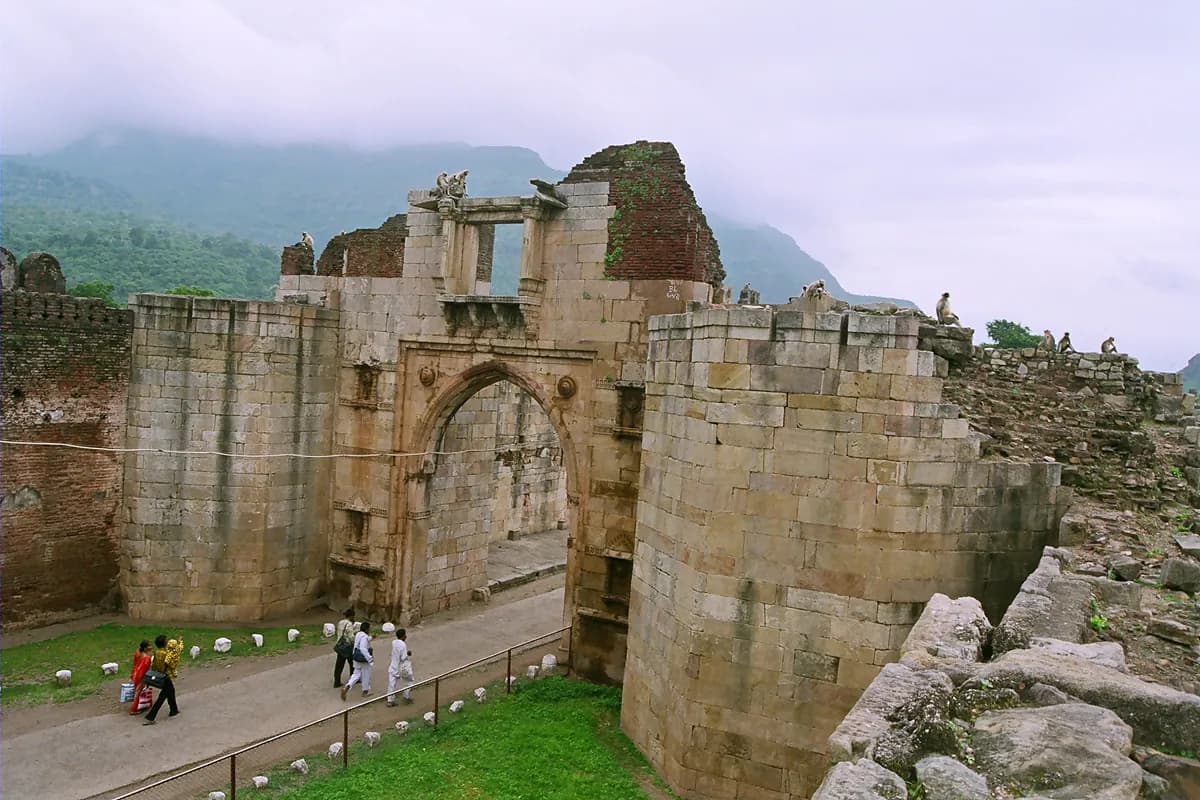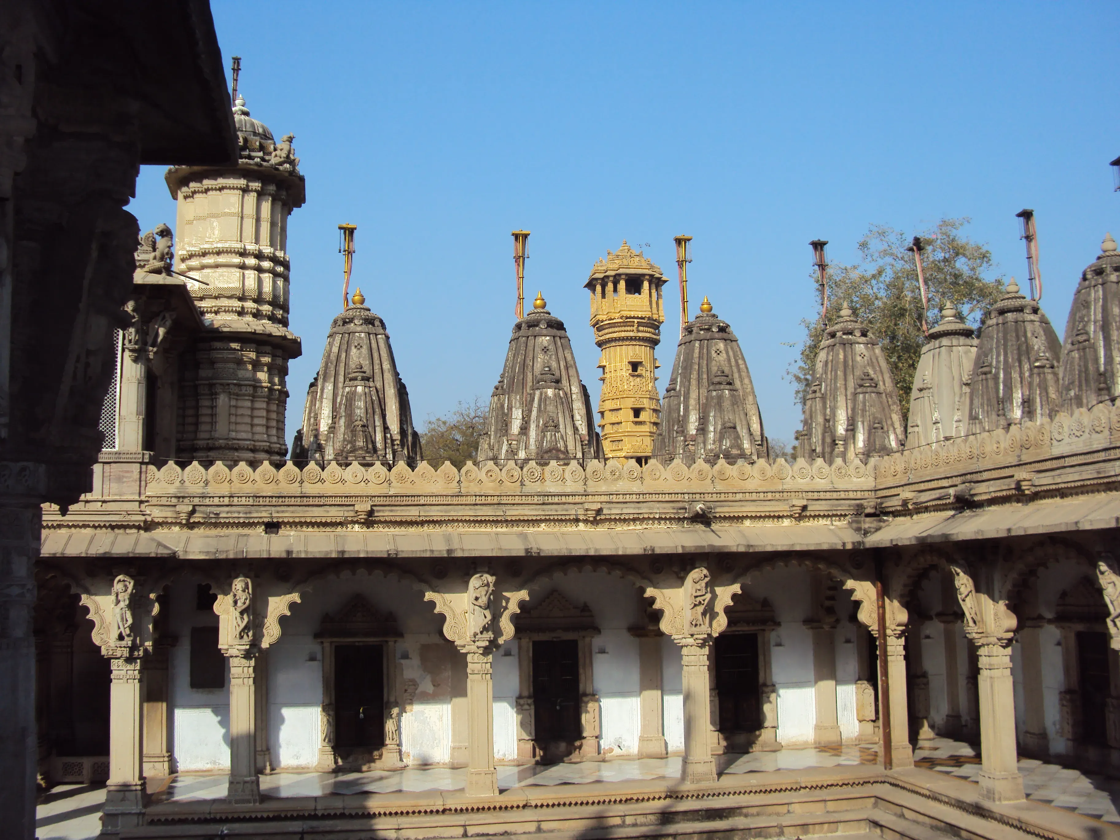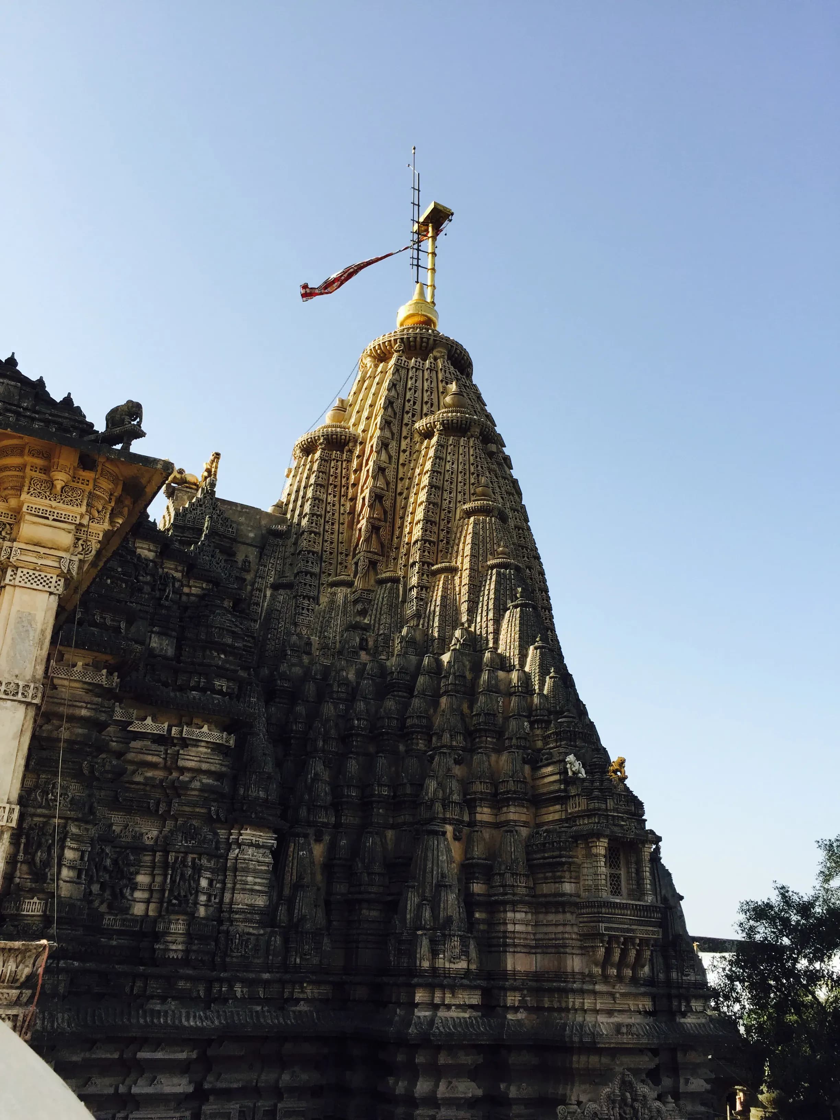Gujarati Architecture Style Architecture in Gujarat
This collection documents 5 heritage sites across gujarat, representing profound expressions of Hindu civilization's architectural and spiritual heritage. These monuments exemplify the gujarati architecture style architectural tradition, with some maintaining unbroken traditions spanning millennia. Our comprehensive documentation, developed in collaboration with Archaeological Survey of India archaeologists, conservation specialists, and scholarly institutions, preserves not merely physical structures but the sacred geometry, cosmological symbolism, and ritual spaces central to Dharmic worship. 1 holds UNESCO World Heritage recognition, acknowledging their universal significance to human civilization. Through royal patronage and community devotion, these structures embody the timeless principles of Hindu cultural heritage, connecting contemporary devotees to ancient traditions through stone, sculpture, and sacred spaces that continue to inspire reverence and wonder.
5 Sites Found

The Bala Hanuman Mandir in Jamnagar, Gujarat, resonates with the continuous chanting of "Sri Ram, Jai Ram, Jai Jai Ram" since 1964, a feat recognized by the Guinness World Records ([1][2]). This 20th-century temple, built during the British Colonial Period, stands as a testament to unwavering devotion and community spirit ([2][3]). While not adhering to strict UNESCO architectural guidelines, its design incorporates regional materials and vernacular styles, reflecting the local Gujarati traditions ([4]). Dedicated to Lord Hanuman, the temple provides a serene space for devotees. Within the Garbhagriha (sanctum sanctorum), a vibrant idol of Lord Hanuman, adorned in traditional orange robes, captivates the eye ([4]). Intricate carvings adorning the walls depict scenes from the Ramayana, enriching the temple's spiritual ambiance ([5]). The continuous chanting, a form of devotional practice known as 'Ajapa Japa', creates a powerful spiritual atmosphere ([1]). During the British Colonial Period, the Bala Hanuman Mandir served as a focal point for the local community, fostering a sense of unity and shared faith ([3]). Stories abound of devotees finding solace and connection within its walls ([1]). Vastu Shastra principles, the ancient Indian science of architecture, may have subtly influenced the temple's layout, promoting harmony and positive energy, though specific textual references are currently undocumented. Leaving the Bala Hanuman Mandir, visitors carry with them a profound sense of collective devotion, a reminder of the enduring power of faith ([2][5]). The temple's simple yet resonant structure provides a compelling glimpse into the region's religious practices and cultural heritage ([3][4]).

The imposing Champaner Fort in Gujarat, a UNESCO World Heritage site, showcases a unique confluence of Indo-Islamic architecture ([1][2]). Built by Sultan Mahmud Begada in 1484 CE during the 15th century, the fort exemplifies a blend of Hindu and Muslim styles, rooted in the Solanki period ([3][4]). The fortifications, sprawling across the Pavagadh Hill, are constructed primarily of sandstone and brick, reflecting a strategic military design ([5]). Intricate carvings adorning the walls of the Jama Masjid reveal a harmonious synthesis of Islamic and local architectural traditions ([2]). The mosque features delicate jalis (perforated stone screens) and imposing minarets, creating a captivating interplay of light and shadow ([1]). The prayer hall, characterized by rows of pillars and soaring arches, evokes a sense of tranquility ([3]). The Saher ki Masjid, perched on the hillside, showcases intricate detailing on its mihrab (prayer niche) and geometric patterns ([4]). Sophisticated drainage systems ensure the preservation of water resources within the fort, exemplified by numerous stepwells known as vavs ([5]). The Kabutarkhana Vav, with its ornate balconies and intricate carvings, stands as a marvel of engineering and artistry ([1][2]). Exploring the ruins of palaces, tombs, and temples offers glimpses into a bygone era ([3]). The Kevada Masjid, blending Hindu and Islamic architectural elements, features carved pillars reminiscent of Hindu temple architecture juxtaposed with Islamic arches and domes ([4][5]). Champaner Fort is a testament to India’s rich and diverse history, where the past whispers its stories.

The midday sun cast long shadows across the courtyard, dappling the intricately carved marble of the Hutheesing Jain Temple. Stepping through the ornate torana, I felt a palpable shift, a sense of entering a sacred space meticulously crafted for contemplation and reverence. Located in the heart of bustling Ahmedabad, this 19th-century marvel stands as a testament to the enduring artistry of Jain craftsmanship and the devotion of its patrons. My lens, accustomed to the sandstone hues of Madhya Pradesh's ancient monuments, was immediately captivated by the sheer whiteness of the marble. It glowed, almost ethereal, against the azure sky. The main temple, dedicated to Dharmanatha, the fifteenth Jain Tirthankara, is a symphony in stone. Fifty-two intricately carved shrines, each housing a Tirthankara image, surround the central sanctum. The sheer density of the carvings is breathtaking. Floral motifs, celestial beings, and intricate geometric patterns intertwine, creating a visual tapestry that demands close inspection. I spent hours moving from shrine to shrine, my camera attempting to capture the nuances of each individual sculpture, the delicate expressions on the faces of the deities, the flow of the drapery, the minute details that spoke volumes about the skill of the artisans. The temple’s architecture follows the Māru-Gurjara style, a distinctive blend of architectural elements that I found particularly fascinating. The domed ceilings, the ornate pillars, the intricate brackets supporting the balconies – each element contributed to a sense of grandeur and harmony. The play of light and shadow within the temple added another layer of visual interest. As the sun shifted, the carvings seemed to come alive, revealing new details and textures. I found myself constantly repositioning, seeking the perfect angle to capture the interplay of light and form. Beyond the main temple, the courtyard itself is a marvel. The paved floor, polished smooth by centuries of footsteps, reflects the surrounding structures, creating a sense of spaciousness. Smaller shrines and pavilions dot the courtyard, each a miniature masterpiece of carving and design. I was particularly drawn to the Manastambha, a freestanding pillar adorned with intricate carvings, standing tall in the center of the courtyard. It served as a powerful visual reminder of the Jain principles of non-violence and universal compassion. One aspect that struck me was the palpable sense of peace that permeated the temple complex. Despite its location in a busy city, the Hutheesing Jain Temple felt like an oasis of tranquility. The hushed whispers of devotees, the gentle clinking of bells, the rhythmic chanting of prayers – all contributed to an atmosphere of serenity and reverence. It was a stark contrast to the cacophony of the streets outside. As a heritage photographer, I’ve visited countless temples across India, but the Hutheesing Jain Temple holds a special place in my memory. It’s not just the architectural brilliance or the sheer artistry of the carvings, but the palpable sense of devotion and the peaceful atmosphere that truly sets it apart. It’s a place where spirituality and art intertwine, creating an experience that is both visually stunning and deeply moving. My photographs, I hope, will serve as a testament to the enduring beauty and spiritual significance of this remarkable temple, allowing others to glimpse the magic I witnessed within its marble walls.

The first glimpse of Palitana, shimmering like a mirage under the relentless Gujarati sun, is enough to steal your breath. Rising from the dusty plains of Bhavnagar district, Shatrunjaya Hill, crowned by its celestial city of Jain temples, evokes a sense of awe that transcends mere architectural appreciation. It's a pilgrimage not just of faith, but of aesthetics. My own ascent, a slow, deliberate climb up the 3500 stone steps, was a meditation in anticipation. Each upward glance revealed more of the intricate tapestry of marble against the sky, a promise of the grandeur that awaited. The sheer scale of Palitana is overwhelming. Over 860 temples, a symphony in marble, cluster together, creating a city seemingly sculpted from a single, colossal block. It's a testament to centuries of devotion, each temple a unique expression of faith and artistry. The cool, polished marble underfoot, worn smooth by countless pilgrims, felt strangely grounding amidst the ethereal beauty. The air, thin and crisp at this altitude, hummed with a palpable energy, a blend of reverence and the quiet murmur of prayers. The architecture is a mesmerizing blend of styles, reflecting the different periods of construction spanning nearly a millennium. Delicate carvings, intricate filigree work, and soaring shikharas (spires) dominate the landscape. I spent hours tracing the narratives etched into the marble, stories of Jain Tirthankaras, celestial beings, and mythical creatures. The main temple, dedicated to Adinath, the first Jain Tirthankara, is a masterpiece of proportion and detail. Its towering shikhara, adorned with miniature shrines and sculptures, draws the eye heavenward, a physical manifestation of spiritual aspiration. One of the most striking aspects of Palitana is the uniformity of material. The exclusive use of marble creates a visual harmony that's breathtaking. The stone, sourced from nearby quarries, glows with a soft luminescence, its subtle variations in color and texture adding depth and character to the structures. Under the midday sun, the temples shimmer, almost blindingly white, while at sunset, they are bathed in a warm, golden light, their intricate carvings thrown into sharp relief. Beyond the grand temples, smaller shrines and courtyards offer moments of quiet contemplation. I found myself drawn to these intimate spaces, where the sheer scale of the complex felt less daunting. In one such courtyard, I watched a group of Jain nuns, their white robes stark against the marble, perform their evening prayers. The rhythmic chanting, the scent of incense, and the soft clinking of bells created an atmosphere of profound serenity. The descent, as the sun dipped below the horizon, painting the sky in hues of orange and purple, was equally memorable. Looking back at the illuminated city, a constellation of marble stars against the darkening sky, I felt a deep sense of connection to this sacred place. Palitana is more than just a collection of temples; it's a living testament to human faith and artistic ingenuity, a place where the earthly and the divine converge. My visit to Palitana wasn't just a reporting assignment; it was a transformative experience. It's a place that stays with you long after you've descended the mountain, a reminder of the power of belief and the enduring beauty of human creation. The echoes of chanting, the feel of cool marble underfoot, and the breathtaking panorama of spires against the sky – these are the memories I carry with me, fragments of a sacred city etched into my mind.

The first glimpse of the Swaminarayan Akshardham Temple in Gandhinagar stopped me in my tracks. Emerging from the meticulously manicured gardens, the temple complex, a symphony in pink sandstone and Italian Carrara marble, felt less like a structure and more like a sculpted dream. Having spent years documenting the ancient temples of Madhya Pradesh, I thought I was prepared for the grandeur of Akshardham, but the sheer scale and intricate detail surpassed all expectations. The sun, already high in the Gujarat sky, kissed the ornate carvings that covered every inch of the temple’s exterior. It was as if an army of artisans had dedicated lifetimes to etching narratives from Hindu scriptures, epics, and mythology onto the stone. Deities, celestial musicians, dancers, flora, and fauna – a breathtaking panorama of life and devotion unfolded before my lens. I found myself constantly shifting position, trying to capture the interplay of light and shadow on the deeply carved surfaces, the way the sun highlighted a particular expression on a deity's face or the delicate tracery of a floral motif. Stepping inside the main mandir, the experience shifted from visual opulence to a palpable sense of serenity. The vast, pillared halls, despite the throngs of visitors, held a quiet reverence. The central chamber, housing the murti of Bhagwan Swaminarayan, radiated a golden glow. The intricate detailing continued within, with carved pillars depicting different avatars and scenes from Hindu lore. I spent a considerable amount of time simply observing the devotees, their faces etched with devotion as they offered prayers. It was a powerful reminder of the living faith that breathed life into these magnificent stones. Beyond the main temple, the complex unfolded like a meticulously planned narrative. The exhibition halls, employing a fascinating blend of traditional artistry and modern technology, brought to life the teachings and life of Bhagwan Swaminarayan. Dioramas, animatronics, and immersive displays transported me to different eras, allowing me to witness key moments in his life and understand the philosophy he espoused. As a photographer accustomed to capturing static moments in time, I was particularly impressed by the dynamic storytelling employed in these exhibits. The surrounding gardens, a sprawling oasis of green, provided a welcome respite from the intensity of the temple architecture. The meticulously manicured lawns, punctuated by fountains and reflecting pools, offered a tranquil setting for contemplation. The evening water show, a spectacular symphony of light, sound, and water jets, was a fitting culmination to the day. Projected onto a massive water screen, the story of India's cultural heritage unfolded in vibrant colours and captivating choreography. What struck me most about Akshardham was not just its architectural magnificence, but the palpable sense of harmony that permeated the entire complex. From the intricate carvings on the temple walls to the serene gardens and the technologically advanced exhibitions, every element seemed to work in concert to create a holistic experience. It was a testament to the dedication and vision of the countless individuals who contributed to its creation. As a heritage photographer, I have visited numerous ancient sites across Madhya Pradesh and beyond. Each place holds its own unique charm and historical significance. But Akshardham stands apart. It is not merely a temple; it is a living testament to the enduring power of faith, art, and culture. It is a place where tradition meets modernity, where spirituality intertwines with technology, and where the past and present converge to create an experience that is both awe-inspiring and deeply moving. Leaving the illuminated complex behind, I carried with me not just photographs, but a profound sense of wonder and a renewed appreciation for the rich tapestry of Indian heritage.
Related Collections
Discover more heritage sites with these related collections
Explore More Heritage
Explore our comprehensive archive of 5 heritage sites with detailed documentation, 3D models, floor plans, and historical research. Each site page includes visitor information, conservation status, architectural analysis, and downloadable resources for students, researchers, and heritage enthusiasts.
Historical Context
The historical significance of these 5 heritage sites reflects the profound integration of dharma, artha, and kama in Hindu civilization. Across successive eras, royal patrons and spiritual leaders commissioned these sacred edifices as acts of devotion, fulfilling dharmic obligations while creating eternal spaces for worship and community gathering. Various dynasties contributed unique architectural visions, establishing traditions that honored Vedic principles while incorporating regional characteristics. Master builders (sthapatis) applied knowledge from ancient shilpa shastras (architectural treatises) and vastu shastra (spatial science), creating structures embodying cosmic principles and sacred geometry. Epigraphic inscriptions and archaeological evidence reveal sophisticated networks of guilds, royal support, and community participation sustaining these massive undertakings across decades or centuries. These monuments served as centers of Vedic learning, Sanskrit scholarship, classical arts, and spiritual practice—roles many continue fulfilling today, maintaining unbroken traditions that connect contemporary Bharat to its glorious civilizational heritage.
Architectural Significance
The architectural magnificence of these 5 heritage sites demonstrates the sophisticated application of shilpa shastra principles to create spaces embodying cosmic order and divine presence. The gujarati architecture style tradition manifests through characteristic elements: distinctive regional architectural elements, spatial planning principles, and decorative vocabularies. Employing indigenous materials—locally sourced stone, traditional lime mortars, and time-honored construction techniques—sthapatis created structures demonstrating advanced engineering knowledge. The corbelling techniques display extraordinary precision, achieving structural stability through geometric principles. Dome construction methodologies demonstrate sophisticated understanding of load distribution and compression forces, centuries before modern engineering formalized such knowledge. Beyond structural excellence, these monuments serve as three-dimensional textbooks of Puranic narratives, Vedic cosmology, and iconographic traditions. Sculptural programs transform stone into divine forms, teaching dharma through narrative reliefs and creating sacred atmospheres conducive to devotion and contemplation. Recent photogrammetric documentation and 3D laser scanning reveal original polychromy, construction sequences, and historical conservation interventions, enriching our understanding of traditional building practices and material technologies that sustained these magnificent creations.
Conservation & Preservation
Preserving these 5 sacred heritage sites represents our collective responsibility to safeguard India's architectural and spiritual heritage for future generations. Varying protection statuses underscore the ongoing need for comprehensive heritage conservation programs. Conservation challenges include environmental degradation, biological colonization, structural deterioration, and pressures from increased visitation. Professional conservators address these through scientifically-grounded interventions: structural stabilization using compatible traditional materials, surface cleaning employing non-invasive techniques, vegetation management, and drainage improvements. Advanced documentation technologies—laser scanning, photogrammetry, ground-penetrating radar—create detailed baseline records enabling precise condition monitoring and informed conservation planning. When restoration becomes necessary, traditional building techniques and materials sourced from historical quarries ensure authenticity and compatibility. This comprehensive approach honors the devotion and craftsmanship of original builders while applying contemporary conservation science to ensure these monuments endure, continuing their roles as centers of worship, cultural identity, and civilizational pride.
Visitor Information
Experiencing these 5 sacred heritage sites offers profound connection to India's spiritual and architectural heritage. gujarat maintains excellent connectivity, with accommodation options ranging from budget to premium near major heritage sites. The optimal visiting period extends October through March when comfortable conditions facilitate exploration. Entry fees typically range from ₹25-₹40 at protected monuments. Photography for personal use is generally permitted, though professional equipment may require advance permissions. Visiting these sacred spaces requires cultural sensitivity: modest attire covering shoulders and knees, shoe removal in temple sanctums, quiet respectful demeanor, and recognition that these remain active worship centers where devotees practice centuries-old traditions. Meaningful engagement comes through understanding basic Hindu iconography, mythological narratives, and ritual contexts that bring these monuments to life.
Key Facts & Statistics
Total documented heritage sites: 5
UNESCO World Heritage Sites: 1
Source: UNESCO World Heritage Centre
Temple: 3 sites
Monument: 2 sites
Maru-Gurjara architecture style, Jain Temple architecture style, Gujarati architecture style, Indo-Saracenic Revival architecture style architectural style: 1 sites
Maru-Gurjara architecture style, Nagara architecture style, Rajput architecture style, Gujarati architecture style architectural style: 1 sites
Maru-Gurjara architecture style, Nagara architecture style, Jain architecture style, Gujarati architecture style architectural style: 1 sites
Maru-Gurjara architecture style, Nagara architecture style, Traditional Gujarati architecture style, Sompura architecture style architectural style: 1 sites
Indo-Islamic architecture style, Maru-Gurjara architecture style, Nagara architecture style, Gujarati architecture style architectural style: 1 sites
British Colonial Period period construction: 2 sites
Solanki Period period construction: 2 sites
Contemporary Period period construction: 1 sites
Average documentation completion score: 76%
Featured flagship heritage sites: 5
Comprehensive digital archiving preserves heritage for future generations
Comprehensive digital archiving preserves heritage for future generations
Comprehensive digital archiving preserves heritage for future generations
Comprehensive digital archiving preserves heritage for future generations
Comprehensive digital archiving preserves heritage for future generations
Comprehensive digital archiving preserves heritage for future generations
Frequently Asked Questions
How many heritage sites are documented in gujarat?
This collection includes 5 documented heritage sites in gujarat. Of these, 1 are UNESCO World Heritage Sites. Each site has comprehensive documentation including photos, floor plans, and historical research.
What is the best time to visit heritage sites in gujarat?
October through March is ideal for visiting heritage sites in gujarat. Major festivals also offer unique cultural experiences. Check individual site pages for specific visiting hours and seasonal closures.
What are the entry fees for heritage sites?
Protected monuments typically charge ₹25-₹40. State-protected sites often have lower or no entry fees. Many temples and religious sites are free. Children often enter free. Still photography is usually included; video may require additional permits.
Are photography and videography allowed at heritage sites?
Still photography for personal use is generally permitted at most heritage sites. Tripods, flash photography, and commercial filming usually require special permissions. Some sites restrict photography of murals, sculptures, or sanctums. Drones are prohibited without explicit authorization. Always respect signage and guidelines at individual monuments.
How do I reach heritage sites in gujarat?
gujarat is well-connected via auto-rickshaw, Indian Railways, state buses. Major cities have airports with domestic and international flights. Public transport connects smaller towns. Most heritage sites are accessible by local transport or rental vehicles. Plan 2-3 hours per major monument.
Are these heritage sites wheelchair accessible?
Accessibility varies significantly. Major UNESCO sites and recently renovated monuments often have ramps and accessible facilities. However, many historical structures have steps, uneven surfaces, and narrow passages. Contact site authorities in advance for specific accessibility information. Our site pages indicate known accessibility features where available.
Are guided tours available at heritage sites?
Licensed guides are available at most major heritage sites, typically charging ₹200-₹500 for 1-2 hour tours. ASI-approved guides provide historical and architectural insights. Audio guides are available at select UNESCO sites. Our platform offers virtual tours and detailed documentation for major monuments.
What is the conservation status of these heritage sites?
Many sites are protected under heritage conservation laws. Active conservation includes structural stabilization, surface cleaning, vegetation control, and drainage management. Digital documentation helps monitor deterioration. Ongoing surveys track condition changes for evidence-based interventions.
What are the key features of gujarati architecture style architecture?
Gujarati architecture style architecture features distinctive regional architectural elements, spatial planning principles, and decorative vocabularies. These elements evolved over centuries, reflecting regional climate, available materials, construction techniques, and cultural preferences. Each monument demonstrates unique variations within the broader architectural tradition.
What documentation is available for these heritage sites?
Each site includes high-resolution photography, architectural measurements, historical research, and expert annotations. Documentation averages 76% completion.
How much time should I allocate for visiting?
Plan 2-3 hours for major monuments to appreciate architectural details and explore grounds. Smaller sites may require 30-60 minutes. Multi-site itineraries should allocate travel time. Early morning or late afternoon visits offer better lighting for photography and fewer crowds. Check individual site pages for recommended visiting durations.
What is the cultural significance of these heritage sites?
These monuments represent India's diverse cultural heritage, reflecting centuries of architectural innovation, religious traditions, and artistic excellence. They serve as living links to historical societies, preserving knowledge about construction techniques, social structures, and cultural values. Many sites remain active centers of worship and community gathering.
What other attractions are near these heritage sites?
gujarat offers diverse tourism experiences beyond heritage monuments. Explore local museums, craft villages, nature reserves, and cultural festivals. Many heritage sites are clustered in historic towns with traditional markets and cuisine. Our site pages include nearby attraction recommendations and multi-day itinerary suggestions.
How can I practice responsible heritage tourism?
Respect site rules including photography restrictions and designated pathways. Don't touch sculptures, murals, or walls. Dispose waste properly. Hire local guides to support communities. Avoid visiting during restoration work. Learn about cultural contexts before visiting. Report damage to authorities. Your responsible behavior helps preserve heritage for future generations.
References & Sources
Gujarat
Gujarati Architecture Style
Gujarati Architecture Style architecture is a distinctive style of Indian temple architecture characterized by its unique design elements and construction techniques. This architectural tradition flourished in gujarat and represents a significant period in Indian cultural heritage. Features include intricate carvings, precise proportions, and integration with religious symbolism.
- 1Diverse architectural styles from various periods
- 2Intricate craftsmanship and artistic excellence
- 3Historical and cultural significance
- 4Well-documented heritage value
- 5Protected under heritage conservation acts
- 6Tourist and educational significance
| 📍Gujarat | 5 sites |