Fusion Architecture in Madhya Pradesh
This curated collection presents 5 architecturally significant heritage sites across madhya pradesh, each offering authentic experiences of Hindu cultural and spiritual heritage. These monuments exemplify the fusion architectural tradition, these sites spanning multiple historical periods continue serving as active centers of worship and cultural transmission. recognizing exceptional universal value. Our comprehensive documentation provides detailed visitor information, architectural insights, and cultural context, enabling meaningful engagement with Bharat's living heritage traditions while respecting the sacred nature of these spaces.
5 sacred heritage sites with comprehensive documentation
Professional architectural surveys and documentation
Extensive photographic documentation for all sites
Detailed visitor information including access, timing, and cultural etiquette
Total Sites:5
ASI Protected:1
Top Category:Fort (3)
Top Period:Rajput Period (4)
Avg. Documentation:80%
5
Total Sites
1
ASI Protected
5
Featured
5 Sites Found
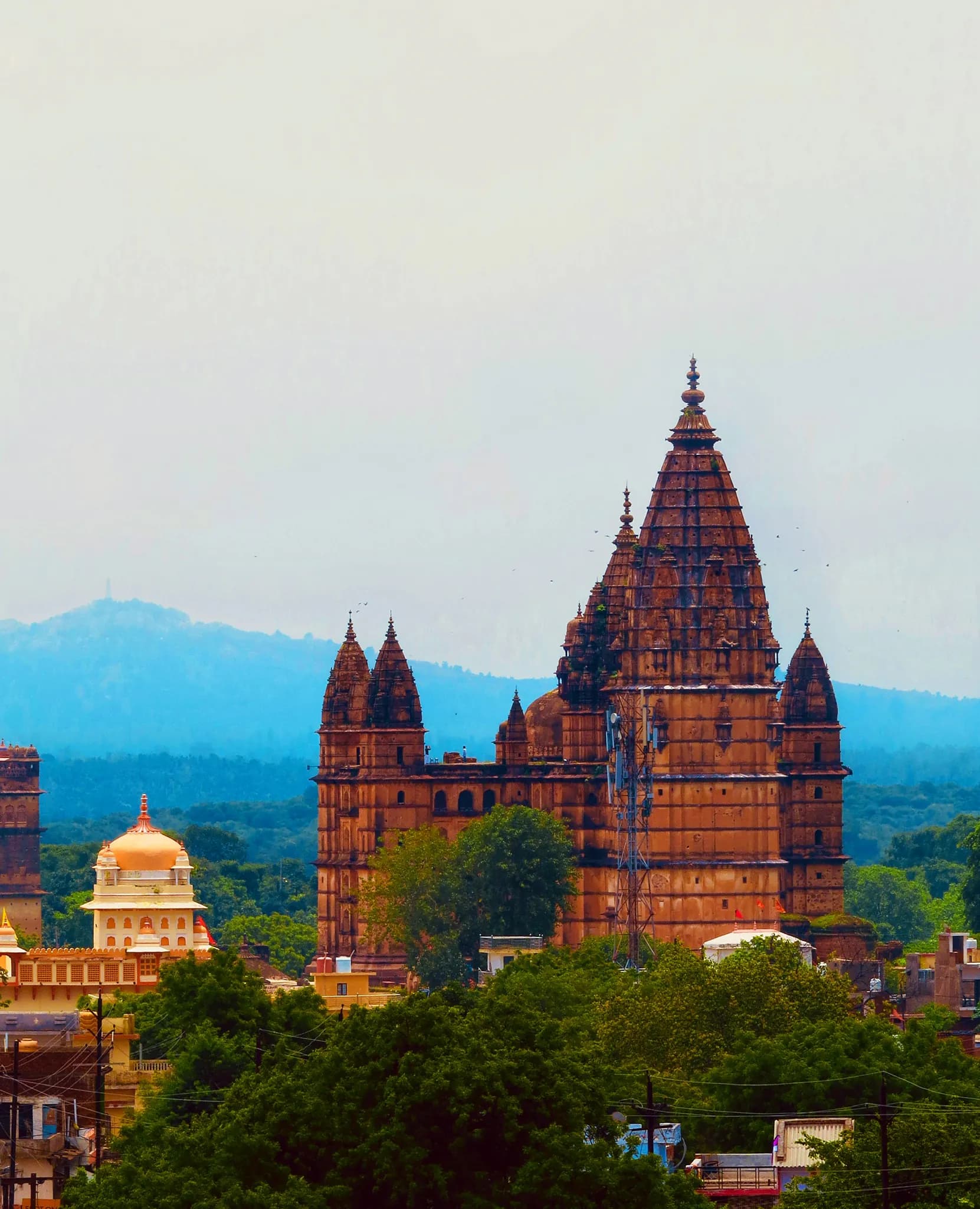
Featured
80% Documented
Palace Road, Niwari, Orchha (472246), Madhya Pradesh, India, Madhya Pradesh
The imposing silhouette of the Chaturbhuj Temple dominates the Orchha skyline. Rising from the heart of this medieval town in Madhya Pradesh, it presents a striking paradox – a grand temple dedicated to Lord Vishnu, yet seemingly devoid of the deity it was intended to house. My journey across India’s UNESCO World Heritage sites brought me to this architectural marvel, and the experience was nothing short of captivating. The temple’s exterior is a symphony in sandstone. Intricate carvings adorn every inch of the facade, depicting scenes from Hindu mythology, celestial beings, and floral motifs. The sheer scale of the structure is awe-inspiring. The tall shikharas, reminiscent of Bundela architecture, reach towards the heavens, their surfaces punctuated by delicate balconies and ornate windows. I spent a considerable amount of time simply circling the temple, absorbing the details. The play of light and shadow on the carved surfaces throughout the day created an ever-changing spectacle. The warm hues of the stone, kissed by the setting sun, etched a particularly memorable image in my mind. Ascending the steep, narrow staircase within the temple was an adventure in itself. The climb, though slightly arduous, was rewarded with panoramic views of Orchha and the surrounding countryside. From this vantage point, the strategic location of the temple within the fortified complex became evident. I could see the Betwa River meandering through the landscape, the Jahangir Mahal standing proudly in the distance, and the sprawling cenotaphs lining the riverbank. The interior of the Chaturbhuj Temple, however, presented a stark contrast to its ornate exterior. The vast, echoing halls were surprisingly bare. The absence of a presiding deity added to the sense of mystery. Local lore suggests that the idol of Lord Rama, originally intended for this temple, was installed in the Ram Raja Temple instead, leaving the Chaturbhuj Temple eternally waiting. This unexpected emptiness allowed me to focus on the architectural details of the interior. The high vaulted ceilings, the massive pillars supporting the structure, and the remnants of faded frescoes spoke volumes about the temple's history and the craftsmanship of the era. One element that particularly fascinated me was the intricate latticework adorning the windows. These jalis, carved from single pieces of stone, filtered the sunlight, creating mesmerizing patterns on the floor. I noticed how the designs varied from window to window, showcasing the skill and artistry of the craftsmen. Standing within these hallowed halls, I could almost hear the echoes of history whispering through the stones. The Chaturbhuj Temple is more than just a structure; it's a testament to the architectural prowess of the Bundela dynasty and a poignant reminder of the passage of time. The temple's unique story, coupled with its stunning architecture, makes it a must-see for anyone visiting Orchha. It’s a place where history, mythology, and artistry converge, leaving a lasting impression on the visitor. My experience at the Chaturbhuj Temple was a powerful reminder of the rich cultural heritage of India and the importance of preserving these architectural treasures for generations to come. It’s a place that stays with you long after you’ve left, prompting reflection on the stories etched within its walls.
Temple
Rajput Period
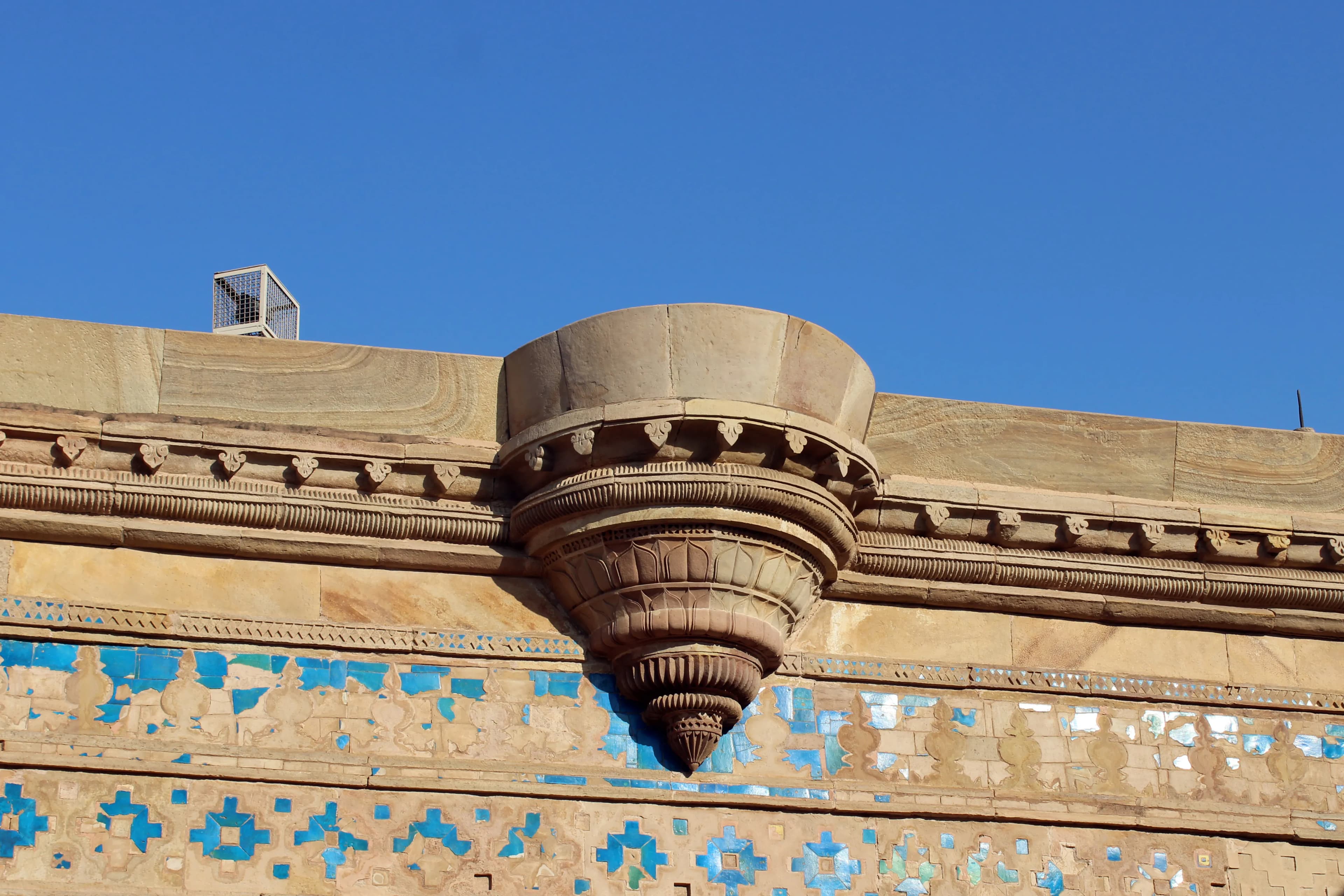
Featured
80% Documented
Fort Road, Gwalior, Gwalior (474001), Madhya Pradesh, India, Madhya Pradesh
The sun, a molten orb in the Gwalior sky, cast long shadows across the sandstone ramparts of the fort, painting the scene in hues of ochre and gold. My ascent, via the winding, fortified road, felt like a journey back in time, each turn revealing another layer of history etched into the very stone. Gwalior Fort, perched atop its isolated plateau, isn't just a structure; it’s a palimpsest of centuries, a testament to the rise and fall of empires. The sheer scale of the fort is initially overwhelming. Stretching almost 3 kilometers in length and rising 100 meters above the plains, it commands the landscape. My initial exploration focused on the Man Mandir Palace, the earliest and perhaps most striking of the fort's structures. Built by Raja Man Singh Tomar in the late 15th century, it’s a riot of colour and intricate detail. The turquoise, yellow, and green glazed tiles, though faded in places, still retain a vibrancy that belies their age. I was particularly captivated by the rounded chhatris crowning the palace, their delicate forms a stark contrast to the robust fortifications surrounding them. The intricate latticework screens, or jalis, within the palace offered glimpses of the courtyard below, allowing the royal women to observe courtly life while remaining secluded. These jalis, a recurring motif in Indian architecture, are not merely decorative; they are a testament to the ingenuity of the craftsmen, allowing for ventilation and light while maintaining privacy. Moving beyond the Man Mandir, I encountered the Sas Bahu (Saas-Bahu) Temples, two intricately carved structures dedicated to Vishnu. The larger temple, originally dedicated to Vishnu as Padmanabha, showcases a stunning fusion of architectural styles. The shikhara, or tower, displays a blend of the North Indian Nagara style and the South Indian Dravida style, a subtle reminder of the cultural exchange that characterized this region. The smaller temple, dedicated to Shiva, is simpler in design but equally captivating. The erosion on the sandstone carvings, a result of centuries of exposure to the elements, adds a poignant touch, whispering tales of time's relentless march. The Teli Ka Mandir, with its soaring 30-meter high shikhara, presented another architectural marvel. Its unusual height and the Dravidian influences in its design, particularly the pyramidal roof, make it stand out from the other structures within the fort. Scholars debate its origins and purpose, adding another layer of intrigue to this already fascinating site. Standing at its base, I felt a sense of awe, imagining the skilled artisans who painstakingly carved the intricate sculptures adorning its walls. As I walked along the ramparts, the city of Gwalior sprawled beneath me, a tapestry of modern life juxtaposed against the ancient backdrop of the fort. The strategic importance of this location became immediately apparent. From this vantage point, the rulers of Gwalior could control the surrounding plains, ensuring their dominance over the region. The numerous gateways, each with its own unique character, further emphasized the fort's defensive capabilities. The Jauhar Kund, a deep well within the fort, carries a somber history. It is said that Rajput women committed Jauhar, a self-immolation ritual, here to avoid capture by invading armies. Standing at its edge, I felt a pang of sadness, reflecting on the sacrifices made within these very walls. My visit to Gwalior Fort was more than just a sightseeing trip; it was an immersive experience. It was a journey through time, a dialogue with the past. The fort stands as a silent witness to the ebb and flow of history, a repository of stories etched in stone, waiting to be discovered and interpreted. As I descended, leaving the imposing structure behind, I carried with me not just photographs and memories, but a deeper appreciation for the rich tapestry of Indian history and the architectural brilliance that shaped it.
Fort
Gurjara-Pratihara Period
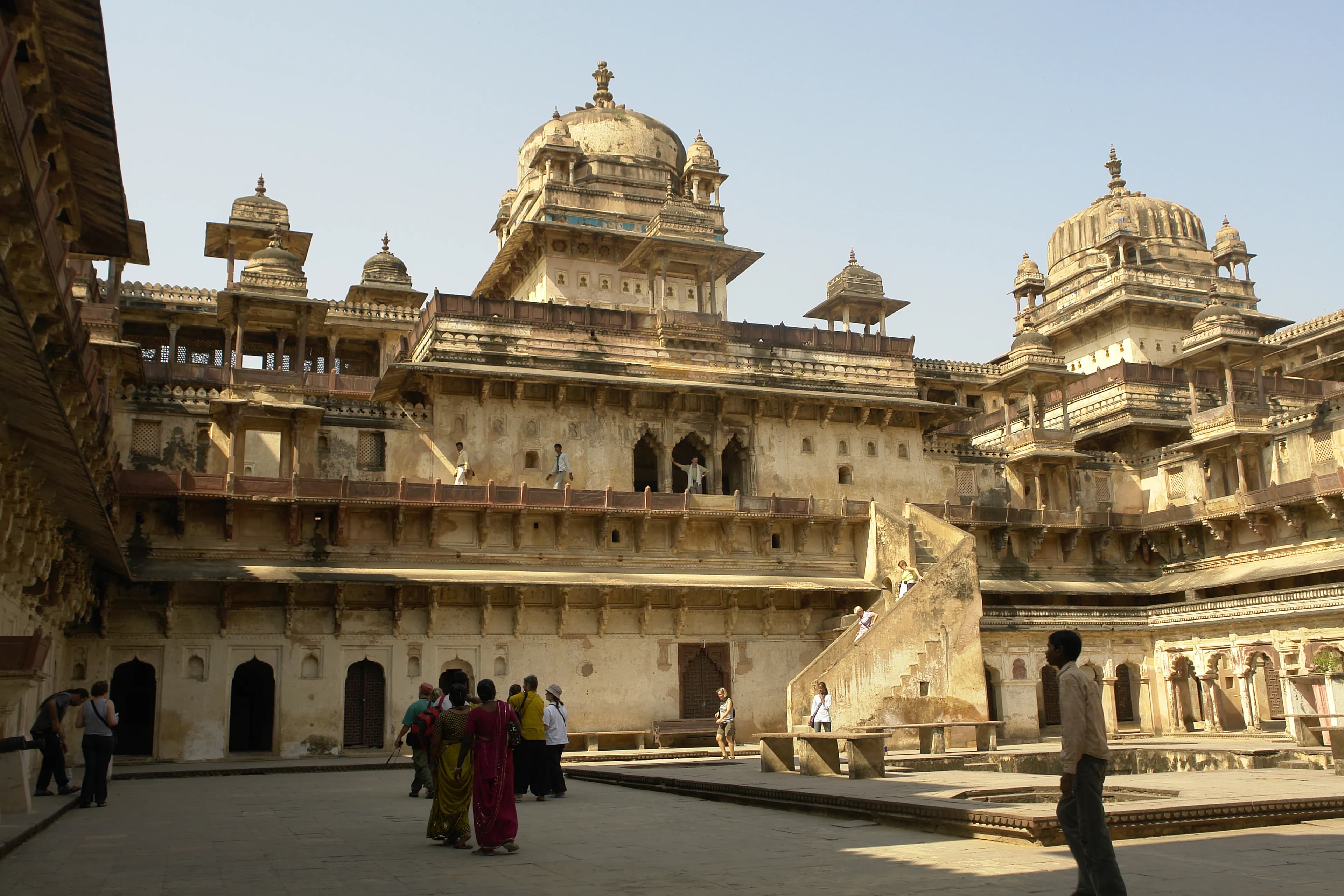
Featured
80% Documented
Jahangir Mahal Road, Niwari, Orchha (472246), Madhya Pradesh, India, Madhya Pradesh
The imposing sandstone edifice of Jahangir Mahal rose before me, a testament to Mughal grandeur amidst the quiet town of Orchha, Madhya Pradesh. Having explored every UNESCO site in India, I can confidently say that this palace holds a unique charm, a blend of Rajput and Mughal architectural styles that speaks volumes about the confluence of cultures that shaped this region. The sheer scale of the structure is initially overwhelming. Its massive walls, punctuated by intricately carved chhatris and jharokhas, seem to stretch endlessly towards the cerulean sky. Stepping through the colossal gateway, I was transported back in time. The courtyard, vast and open, whispered stories of royal processions and grand durbars. The silence, broken only by the chirping of birds and the distant hum of the Betwa River, allowed me to truly absorb the atmosphere. I could almost envision the Mughal emperor Jahangir, for whom the palace was built, holding court here, surrounded by his entourage. The architecture of Jahangir Mahal is a fascinating study in contrasts. The robust, almost fortress-like exterior, a characteristic of Rajput architecture, gives way to surprisingly delicate and ornate interiors. The walls are adorned with intricate geometric patterns, floral motifs, and depictions of animals, showcasing the Mughal influence. I was particularly captivated by the exquisite tilework, predominantly in shades of turquoise and blue, that added a vibrant splash of colour to the sandstone backdrop. I ascended the steep, narrow staircases, each step worn smooth by centuries of footfalls. The climb was rewarded with breathtaking panoramic views of Orchha and the surrounding countryside. From this vantage point, the strategic importance of the Mahal became clear. The elevated position offered a commanding view of the Betwa River and the surrounding plains, allowing for early detection of approaching armies. Exploring the various chambers and halls, I noticed the clever use of light and ventilation. Despite the thick walls and the scorching Madhya Pradesh sun, the interiors remained relatively cool. The strategically placed jharokhas, besides their aesthetic appeal, allowed for cross-ventilation, while the intricate jaalis cast beautiful patterns of light and shadow on the floors and walls. One of the most striking features of the Mahal is the series of interconnected courtyards, each with its own distinct character. Some were intimate and secluded, perhaps meant for private gatherings, while others were grand and open, designed for public audiences. I spent a considerable amount of time simply wandering through these courtyards, imagining the lives of the people who once inhabited this magnificent palace. The chhatris, those elegant domed pavilions that crown the roof, are perhaps the most iconic element of Jahangir Mahal. These structures, with their intricate carvings and delicate arches, add a touch of ethereal beauty to the otherwise robust structure. Standing beneath one of these chhatris, gazing out at the sprawling landscape, I felt a profound sense of connection to the past. My visit to Jahangir Mahal was more than just a sightseeing trip; it was a journey through time. It was a chance to witness the grandeur of the Mughal empire and the architectural ingenuity of a bygone era. While I have been fortunate enough to experience the magnificence of all of India's UNESCO World Heritage Sites, Jahangir Mahal, with its unique blend of architectural styles and its palpable sense of history, holds a special place in my memory. It's a must-see for anyone seeking to understand the rich tapestry of Indian history and culture.
Palace
Rajput Period
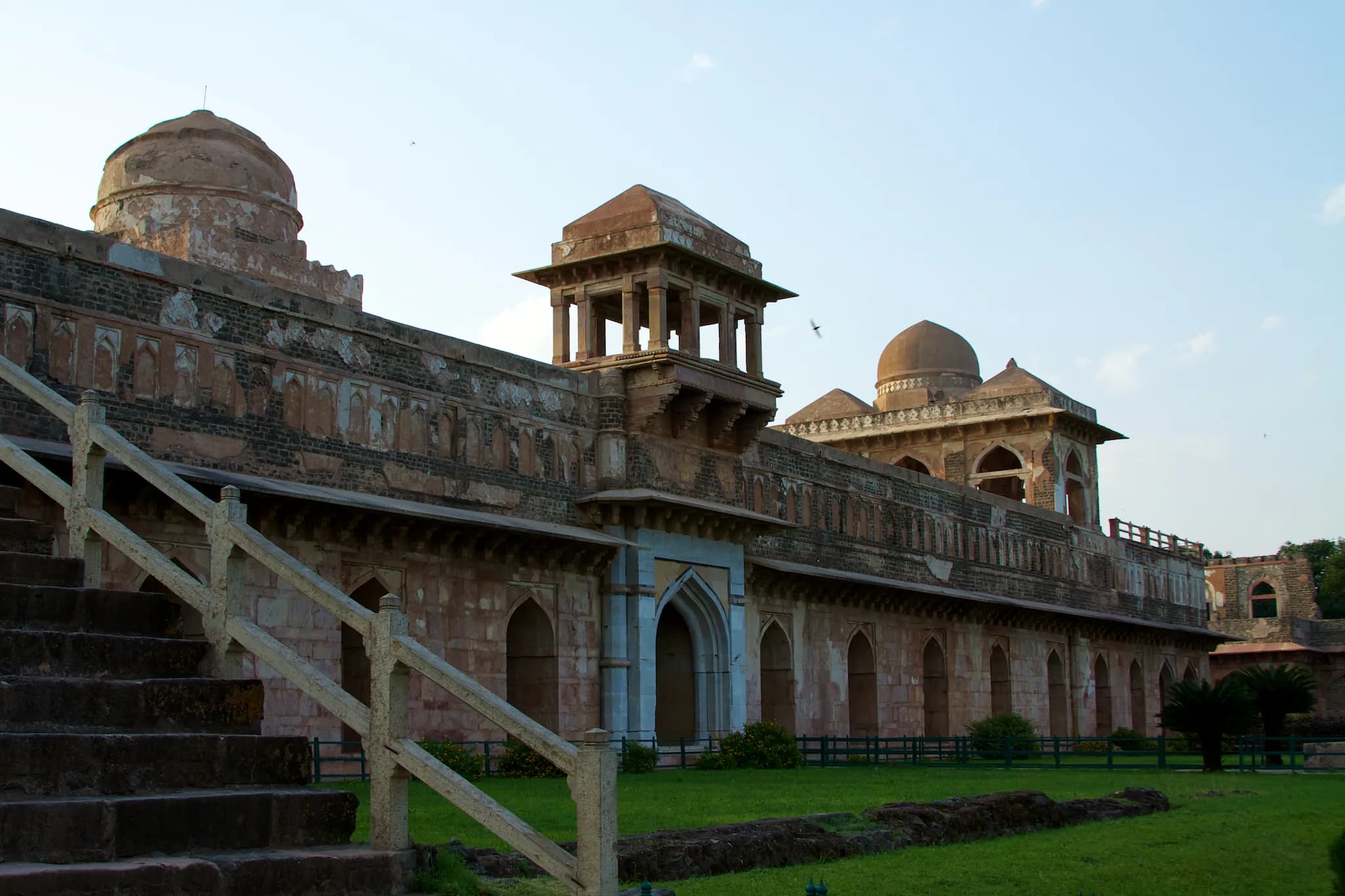
Featured
80% Documented
Fort Road, Dhar, Mandu (454010), Madhya Pradesh, India, Madhya Pradesh
The wind whispers stories in Mandu. Not just any stories, but tales of romance, intrigue, and empires long gone. Perched atop the Vindhya Range, the fort city of Mandu isn't just a fort; it's a sprawling testament to the rise and fall of several dynasties, each leaving their indelible mark on this plateau. Having explored every UNESCO site in India, I can confidently say Mandu holds a unique charm, a melancholic beauty that sets it apart. My exploration began at the Delhi Darwaza, the principal gateway to this fortified city. The sheer scale of the structure immediately impressed – a massive archway flanked by sturdy bastions, hinting at the grandeur within. As I walked through, I felt transported back in time. The road, worn smooth by centuries of travelers, led me deeper into the heart of Mandu. The Jahaz Mahal, or Ship Palace, was next, and it truly lives up to its name. Flanked by two artificial lakes, the palace appears to float, an illusion further enhanced by its long, narrow structure. I spent hours wandering its corridors, imagining the royal women who once graced its halls, their laughter echoing through the now-silent chambers. The intricate latticework screens, the delicate jharokhas (overhanging enclosed balconies), and the expansive courtyards spoke of a life of luxury and leisure. I noticed the clever use of water channels and fountains throughout the palace, a testament to the architectural ingenuity of the period. These weren't mere decorative elements; they were part of a sophisticated system designed to cool the palace during the scorching summer months. From the Jahaz Mahal, I made my way to the Hindola Mahal, or Swinging Palace. Its sloping walls, giving the impression of swaying, are a remarkable architectural feat. I was struck by the sheer audacity of the design. It's as if the architects were challenging gravity itself. Inside, the vast halls, devoid of ornamentation, spoke of a different kind of grandeur – one of power and authority. The Hoshang Shah's Tomb, a pristine marble structure, offered a stark contrast to the red sandstone architecture prevalent throughout Mandu. This tomb, predating the Taj Mahal, is said to have inspired Shah Jahan's masterpiece. The intricate marble latticework, the serene dome, and the peaceful courtyard created an atmosphere of reverence. I could see the connection to the Taj, but Hoshang Shah's Tomb possessed a quiet dignity, a subtle elegance that felt distinct. My journey culminated at Roopmati's Pavilion, perched on the edge of the plateau, offering breathtaking panoramic views of the surrounding plains. Legend has it that Roopmati, the queen of Baz Bahadur, would gaze longingly at the Narmada River from this vantage point. Standing there, the wind whipping through my hair, I could understand the allure of this place. The pavilion, though now in ruins, still exudes a sense of romance and longing. The setting sun cast long shadows across the landscape, painting the sky in hues of orange and purple, a fitting end to my exploration of this magical city. Mandu is more than just a collection of monuments; it's an experience. It's the feeling of the wind on your face as you stand on the ramparts, the echoes of history whispering in the corridors, the breathtaking views that stretch out before you. It's a place that stays with you long after you've left, a reminder of the grandeur and fragility of empires, the enduring power of love and loss, and the beauty that can be found in the ruins of the past. If you're seeking a journey through time, a glimpse into a world lost and found, then Mandu is waiting to tell you its stories.
Fort
Rajput Period
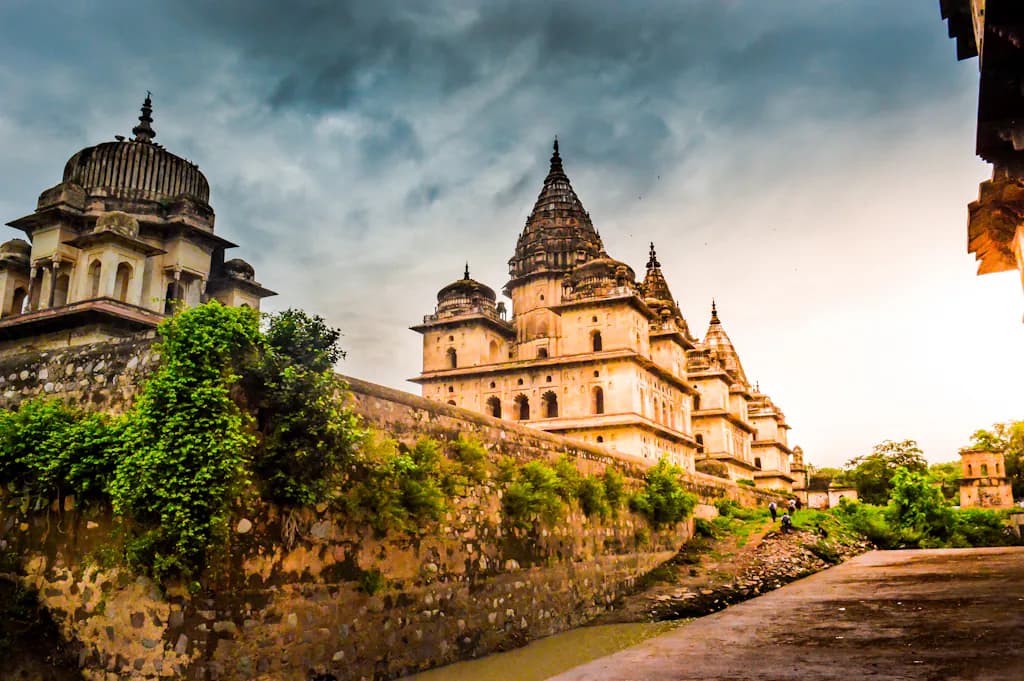
Featured
80% Documented
Orchha, Niwari, Orchha (472246), Madhya Pradesh, India, Madhya Pradesh
The midday sun beat down on the ochre stone, casting long shadows that danced across the courtyards of Orchha Fort. Dust motes, stirred by a gentle breeze whispering through the Betwa River valley, swirled around me, adding a touch of ethereal magic to the already imposing structure. Having explored countless forts across North India, from the colossal ramparts of Rajasthan to the crumbling citadels of the Himalayas, I thought I was immune to being awestruck. Orchha proved me wrong. This wasn’t just another fort; it was a symphony in stone, a testament to the Bundela Rajput’s architectural prowess and artistic sensibilities. Unlike the stark military fortifications I’d encountered elsewhere, Orchha exuded a regal elegance, a blend of defensive strength and palatial grandeur. The fort complex, perched on an island amidst the Betwa, is a cluster of interconnected palaces and temples, each with its own unique story to tell. My exploration began with the Raja Mahal. Stepping through the imposing arched gateway, I was immediately transported back in time. The sheer scale of the courtyard, surrounded by multi-storied structures, was breathtaking. Intricate carvings adorned the pillars and balconies, depicting scenes from epics and courtly life. I climbed the narrow, winding staircases, the stone worn smooth by centuries of footsteps, and emerged onto the rooftop terraces. From here, the panoramic view of the river, the surrounding plains, and the other palaces within the complex was simply mesmerizing. I could almost imagine the Bundela kings surveying their domain from this very spot. Next, I ventured into the Jahangir Mahal, a stunning example of Mughal architecture built to commemorate the visit of Emperor Jahangir. The contrast between the robust Rajput architecture of the Raja Mahal and the delicate, almost ethereal beauty of the Jahangir Mahal was striking. Here, intricate latticework screens, known as *jalis*, filtered the sunlight, creating a play of light and shadow within the chambers. The central courtyard, with its elegant chhatris and ornate balconies, was a masterpiece of design. I spent a considerable amount of time simply admiring the intricate tilework, the delicate floral patterns, and the sheer artistry that had gone into creating this architectural gem. The Ram Raja Temple, uniquely situated within the fort complex, was my next stop. Unlike typical temples, this one felt more like a palace, a reflection of the deep reverence the Bundela rulers had for Lord Ram. The temple’s vibrant colours, the intricate carvings, and the constant hum of devotional chants created a palpable sense of spirituality. Witnessing the devotion of the pilgrims, I felt a connection to the living history of this place. As I wandered through the Sheesh Mahal, now converted into a heritage hotel, I couldn't help but imagine the lives of the royals who once inhabited these spaces. The mirrored walls, the ornate ceilings, and the remnants of frescoes hinted at a life of luxury and grandeur. Standing on the balcony, overlooking the Betwa River, I felt a sense of tranquility wash over me. Leaving the fort complex as the sun began to set, casting a golden glow on the stone, I felt a profound sense of awe and admiration. Orchha Fort wasn't just a collection of buildings; it was a living, breathing testament to a rich and vibrant history. It was a place where architecture, art, and spirituality intertwined seamlessly, creating an experience that transcended the ordinary. For anyone seeking a glimpse into the heart of India's historical and architectural heritage, Orchha Fort is an absolute must-see. It’s a place that stays with you long after you’ve left, a reminder of the enduring power of human creativity and the beauty that can be found in the most unexpected corners of the world.
Fort
Rajput Period
Related Collections
Discover more heritage sites with these related collections
Explore More Heritage
Explore our comprehensive documentation of these 5 heritage sites, featuring architectural analysis, historical context, visitor information, conservation status, and detailed site-specific resources supporting meaningful engagement with Bharat's living heritage traditions.
Historical Context
Understanding the historical context of these 5 heritage sites illuminates centuries of Hindu architectural achievement and spiritual devotion. Across successive dynasties, royal patrons and spiritual communities collaborated to create these magnificent monuments as expressions of dharmic duty and devotional fervor. Multiple dynasties contributed distinctive architectural visions, engaging master architects (sthapatis), skilled sculptors (shilpis), and specialized craft guilds who transmitted knowledge through generations. These collaborations produced monuments reflecting both royal vision and artisan mastery, incorporating ancient Vedic principles with regional innovations. Archaeological and epigraphic research continues revealing fascinating details about construction processes, guild organization, material sourcing, and patronage networks. Foundation inscriptions, donor records, and architectural evidence illuminate the devotion, resources, and expertise invested in creating these sacred spaces that honor the divine while demonstrating human achievement at its finest.
Architectural Significance
The architectural elements visible across these 5 heritage sites demonstrate the sophisticated synthesis of aesthetic beauty, structural engineering, and spiritual symbolism characteristic of Hindu temple architecture. The fusion tradition expresses itself through distinctive features: distinctive regional architectural elements, spatial planning principles, and decorative vocabularies. Indigenous building materials—locally sourced stone, traditional lime mortars, timber where appropriate—shaped architectural possibilities and aesthetic expressions. Monumental scale creates appropriate awe, preparing visitors psychologically for divine encounter. Intricate sculptural programs covering every surface teach Puranic narratives and iconographic conventions, transforming architecture into pedagogical instruments. Structural innovations—corbelling achieving remarkable cantilevers, domed ceilings distributing forces through hidden interlocking systems—demonstrate engineering knowledge refined through centuries of practical experience. Lighting conditions dramatically affect sculptural perception; morning and evening illumination reveals details obscured during harsh midday sun. Advanced documentation through photogrammetry and laser scanning continues discovering previously unrecorded architectural elements, enriching scholarly understanding of these magnificent achievements.
Conservation & Preservation
The preservation status of these 5 heritage sites reflects ongoing commitment to safeguarding Bharat's irreplaceable heritage. 1 receives Archaeological Survey of India protection, ensuring legal safeguards and systematic conservation programs. Challenges include environmental factors, material degradation, and visitor management. Professional conservation employs traditional techniques alongside modern technology: structural monitoring, condition assessments, and preventive measures addressing deterioration before critical failures occur. Advanced documentation—aerial surveys, laser scanning, material analysis—creates comprehensive records supporting evidence-based interventions. Visitor participation in heritage preservation includes respectful site conduct, reporting observed damage, and supporting conservation initiatives financially. The investment in documentation and monitoring ensures that when intervention becomes necessary, restoration maintains historical authenticity and technical compatibility with original construction methods.
Visitor Information
Planning visits to these 5 heritage sites benefits from understanding access logistics and appropriate conduct. madhya pradesh offers well-developed infrastructure including air, rail, and road connectivity, with accommodation options available near major heritage sites. The optimal visiting season extends from October through March when comfortable temperatures enhance outdoor exploration. Summer months require early morning visits to avoid extreme heat. Entry fees at ASI-protected sites typically range from ₹25-40 for Indian nationals and ₹250-600 for international visitors. Photography for personal use is generally permitted, though tripods and professional equipment may require advance authorization. Respectful conduct honors both the monuments and continuing worship traditions: modest attire with covered shoulders and legs, shoe removal in temple sanctums, quiet demeanor, and abstaining from touching sculptural surfaces. Knowledgeable local guides enhance understanding of architectural features, iconographic programs, and ritual contexts, transforming visits into meaningful cultural experiences.
Key Facts & Statistics
•
Total documented heritage sites: 5
•
ASI centrally protected monuments: 1
Source: Archaeological Survey of India
•
Fort: 3 sites
•
Temple: 1 sites
•
Palace: 1 sites
•
Indo-Islamic , Fusion, Blends Hindu and Mughal elements architectural style: 1 sites
•
Indo-Islamic, Mughal, Rajput Bundela fusion. architectural style: 1 sites
•
Indo-Islamic Fusion, Fortification, Intertwined Hindu-Muslim motifs. architectural style: 1 sites
•
Indo-Islamic, Fortification, Fusion of Hindu and Islamic elements. architectural style: 1 sites
•
Mughal architecture, Indo-Islamic, Fusion of Islamic and Rajput styles architectural style: 1 sites
•
Rajput Period period construction: 4 sites
•
Gurjara-Pratihara Period period construction: 1 sites
•
Average documentation completion score: 80%
•
madhya pradesh ranks among India's top heritage destinations with 5 documented sites
•
Featured flagship heritage sites: 5
•
Comprehensive digital archiving preserves heritage for future generations
•
Comprehensive digital archiving preserves heritage for future generations
•
Comprehensive digital archiving preserves heritage for future generations
•
Comprehensive digital archiving preserves heritage for future generations
•
Comprehensive digital archiving preserves heritage for future generations
Frequently Asked Questions
How many heritage sites are documented in madhya pradesh?
This collection includes 5 documented heritage sites in madhya pradesh. 1 sites are centrally protected by ASI. Each site has comprehensive documentation including photos, floor plans, and historical research.
What is the best time to visit heritage sites in madhya pradesh?
October to March is ideal for visiting heritage sites in madhya pradesh, with pleasant temperatures (15-25°C) and minimal rainfall. Avoid May-June (peak summer) and July-September (monsoon season). Major festivals also offer unique cultural experiences. Check individual site pages for specific visiting hours and seasonal closures.
What are the entry fees for heritage sites?
ASI-protected monuments charge ₹25-₹40 for Indian nationals and ₹250-₹600 for foreign tourists. State-protected sites often have lower or no entry fees. Many temples and religious sites are free. Children under 15 typically enter free. Still photography is usually included; video may require additional permits.
Are photography and videography allowed at heritage sites?
Still photography for personal use is generally permitted at most heritage sites. Tripods, flash photography, and commercial filming usually require special permissions. Some sites restrict photography of murals, sculptures, or sanctums. Drones are prohibited without explicit authorization. Always respect signage and guidelines at individual monuments.
How do I reach heritage sites in madhya pradesh?
madhya pradesh is well-connected by air, rail, and road. Major cities have airports with domestic and international flights. Indian Railways operates extensive networks. State and private buses connect smaller towns. Most heritage sites are accessible by taxi, auto-rickshaw, or rental vehicles. Plan 2-3 hours per major monument.
Are these heritage sites wheelchair accessible?
Accessibility varies significantly. Major UNESCO sites and recently renovated monuments often have ramps and accessible facilities. However, many historical structures have steps, uneven surfaces, and narrow passages. Contact site authorities in advance for specific accessibility information. Our site pages indicate known accessibility features where available.
Are guided tours available at heritage sites?
Licensed guides are available at most major heritage sites, typically charging ₹200-₹500 for 1-2 hour tours. ASI-approved guides provide historical and architectural insights. Audio guides are available at select UNESCO sites. Our platform offers virtual tours and detailed documentation for major monuments.
What is the conservation status of these heritage sites?
1 sites are legally protected by ASI. Active conservation includes structural stabilization, surface cleaning, vegetation control, and drainage management. Digital documentation helps monitor deterioration. Ongoing surveys track condition changes for evidence-based interventions.
What are the key features of fusion architecture?
Fusion architecture features distinctive regional architectural elements, spatial planning principles, and decorative vocabularies. These elements evolved over centuries, reflecting regional climate, available materials, construction techniques, and cultural preferences. Each monument demonstrates unique variations within the broader architectural tradition.
What documentation is available for these heritage sites?
Each site includes high-resolution photography, architectural measurements, historical research, and expert annotations. Documentation averages 80% completion.
How much time should I allocate for visiting?
Plan 2-3 hours for major monuments to appreciate architectural details and explore grounds. Smaller sites may require 30-60 minutes. Multi-site itineraries should allocate travel time. Early morning or late afternoon visits offer better lighting for photography and fewer crowds. Check individual site pages for recommended visiting durations.
What is the cultural significance of these heritage sites?
These monuments represent India's diverse cultural heritage, reflecting centuries of architectural innovation, religious traditions, and artistic excellence. They serve as living links to historical societies, preserving knowledge about construction techniques, social structures, and cultural values. Many sites remain active centers of worship and community gathering.
What other attractions are near these heritage sites?
madhya pradesh offers diverse tourism experiences beyond heritage monuments. Explore local museums, craft villages, nature reserves, and cultural festivals. Many heritage sites are clustered in historic towns with traditional markets and cuisine. Our site pages include nearby attraction recommendations and multi-day itinerary suggestions.
How can I practice responsible heritage tourism?
Respect site rules including photography restrictions and designated pathways. Don't touch sculptures, murals, or walls. Dispose waste properly. Hire local guides to support communities. Avoid visiting during restoration work. Learn about cultural contexts before visiting. Report damage to authorities. Your responsible behavior helps preserve heritage for future generations.
References & Sources
[3]
📍
StateMadhya Pradesh
🎨
StyleFusion
What is Fusion Architecture?
Fusion architecture is a distinctive style of Indian temple architecture characterized by its unique design elements and construction techniques. This architectural tradition flourished in madhya-pradesh and represents a significant period in Indian cultural heritage. Features include intricate carvings, precise proportions, and integration with religious symbolism.
Period:
6th-18th century CEPrimary Region:
madhya-pradeshTotal Sites:
0 documentedCategory:
VariousKey Characteristics
- 1Diverse architectural styles from various periods
- 2Intricate craftsmanship and artistic excellence
- 3Historical and cultural significance
- 4Well-documented heritage value
- 5Protected under heritage conservation acts
- 6Tourist and educational significance
Distribution by State
| 📍Madhya Pradesh | 5 sites |