Fusion Architecture in India
This curated collection presents 24 architecturally significant heritage sites across Bharat, each offering authentic experiences of Hindu cultural and spiritual heritage. These monuments exemplify the fusion architectural tradition, these sites spanning multiple historical periods continue serving as active centers of worship and cultural transmission. 2 hold UNESCO World Heritage designation, recognizing exceptional universal value. Our comprehensive documentation provides detailed visitor information, architectural insights, and cultural context, enabling meaningful engagement with Bharat's living heritage traditions while respecting the sacred nature of these spaces.
24 sacred heritage sites with comprehensive documentation
Professional architectural surveys and documentation
Extensive photographic documentation for all sites
Detailed visitor information including access, timing, and cultural etiquette
Total Sites:24
UNESCO Sites:2
ASI Protected:6
Top Category:Fort (12)
Top Period:Rajput Period (8)
Avg. Documentation:79%
24
Total Sites
2
UNESCO Sites
6
ASI Protected
24
Featured
24 Sites Found
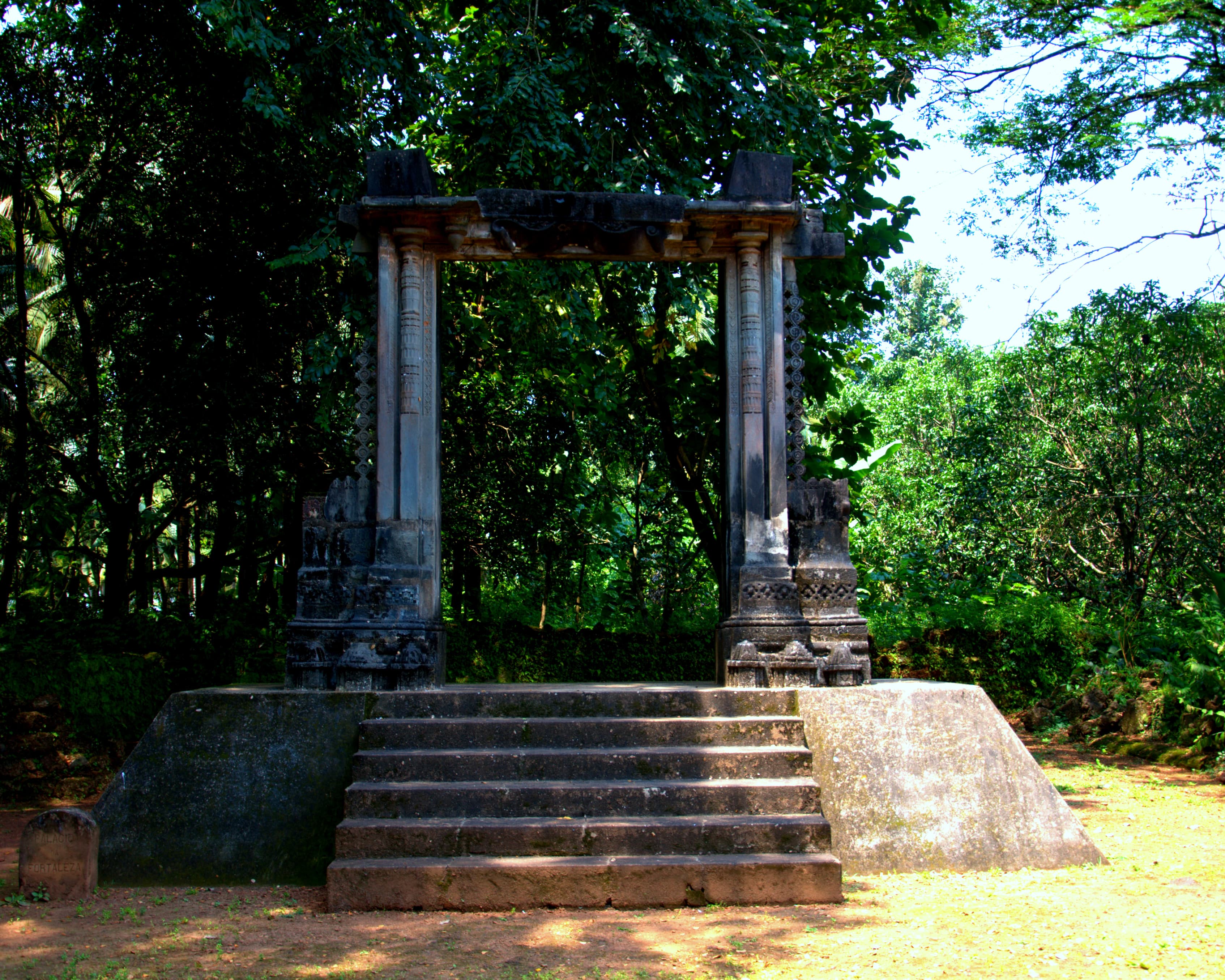
Featured
Rua Direita, Tiswadi, Old Goa (403402), Goa, India, Goa
Standing on the historic Rua Direita in Old Goa, the Adil Shah Palace presents a formidable, almost stoic, presence. My eye, accustomed to the soaring, intricately carved granite *gopurams* of Tamil Nadu, had to recalibrate. Here, there is no vertical aspiration towards the divine; instead, there is a grounded, horizontal assertion of terrestrial power. The building, now serving as the State Secretariat, doesn't announce its history with the sculptural exuberance of a Chola temple, but whispers it through its very materials and form. The first point of engagement is the magnificent basalt gateway. This dark, volcanic rock, finely dressed and structured into a noble arch, stands in stark contrast to the porous, rust-coloured laterite of the surrounding walls. It feels like a deliberate statement of permanence, a portal built by the Bijapur Sultanate to last. It is the oldest surviving part of the structure, and as I ran my hand over the cool, smooth stone, I could almost feel the centuries of history it has witnessed—from Sultanate guards to Portuguese Viceroys and now, Indian civil servants. The palace itself is a fascinating lesson in architectural adaptation. The sloping, terracotta-tiled roof is a clear Portuguese intervention, a practical and aesthetic choice perfectly suited to Goa’s monsoons. This European feature sits atop a structure with Islamic bones. The high plinth, the thick laterite walls, and the spacious internal layout speak to its origins as a Sultanate palace, designed for defence, administration, and courtly life. Unlike the pillared *mandapams* of a South Indian temple, which are designed to guide a devotee's journey towards a sanctum, the spaces here were designed to project authority and manage an empire. What struck me most profoundly was the absence of figurative sculpture. My mind instinctively searches for panels depicting deities, celestial dancers, or epic narratives. Here, the ornamentation is one of form and material. The beauty lies in the clean lines of the basalt columns, the rhythmic pattern of the wooden-shuttered windows, and the sheer texture of the laterite walls, which seem to hold the humid Goan air within their very pores. It is a different architectural language, one of function, geometry, and
Palace
British Colonial Period
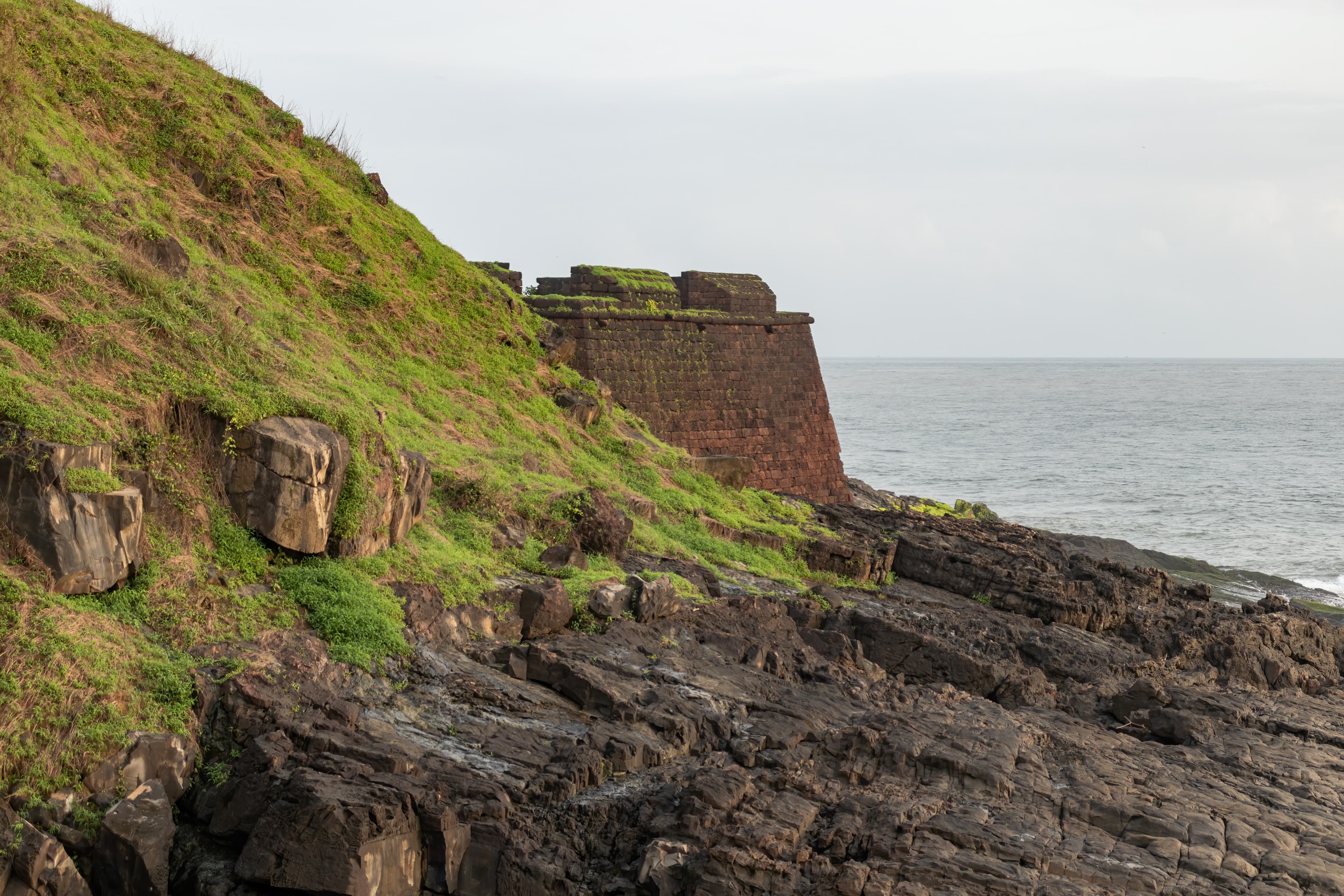
Featured
80% Documented
Aguada Fort Area, Bardez, Candolim (403515), Goa, India, Goa
The Goan sun beat down, a stark contrast to the cool, shadowed interiors of the Aguada Fort. Emerging from the shaded embrace of the cashew and coconut trees that fringe the outer walls, I was immediately struck by the sheer scale of the ramparts. Built by the Portuguese in the early 17th century, Aguada stands as a silent sentinel overlooking the confluence of the Mandovi River and the Arabian Sea. Its laterite stone, a warm, earthy red, almost vibrates with absorbed sunlight, whispering tales of a bygone era. My camera, an extension of my eye, was drawn to the intricate details. The fort's design, a fascinating blend of European military architecture and local influences, is a visual feast. The lower ramparts, massive and imposing, are a testament to the Portuguese fear of Maratha incursions. Walking along the upper levels, I noticed the clever placement of gun emplacements, strategically positioned to command a 360-degree view. The lighthouse, a later addition from the 19th century, stands tall and proud, its whitewashed exterior a beacon against the azure sky. It's a striking juxtaposition – the old fort, steeped in history, and the newer lighthouse, a symbol of continued maritime significance. One of the most captivating aspects of Aguada is its remarkable state of preservation. Unlike many historical sites that crumble under the weight of time and neglect, Aguada retains a sense of vitality. The sturdy laterite walls, though weathered by centuries of monsoon rains and sea spray, stand firm. I spent hours exploring the various levels, my lens capturing the textures of the stone, the play of light and shadow, and the subtle variations in the reddish hues. The lower levels, once used as storage areas and magazines, now echo with the quiet footsteps of visitors. I could almost hear the rustle of silk and the clinking of coins, remnants of a bustling trading past. The fort's freshwater spring, 'Aguada' meaning 'water' in Portuguese, is a marvel of engineering. It supplied potable water to passing ships, a crucial resource in the age of sail. The ingenuity of the system, which channeled rainwater into a large cistern, speaks volumes about the Portuguese understanding of hydraulics. Standing beside the spring, I imagined the scene centuries ago – sailors filling their barrels, grateful for the life-giving liquid. Climbing to the top of the lighthouse, I was rewarded with a breathtaking panorama. The vast expanse of the Arabian Sea stretched out before me, merging seamlessly with the horizon. Below, the Mandovi River snaked its way through the lush green landscape, dotted with fishing boats and pleasure cruises. The view encapsulates the strategic importance of Aguada – a fortress guarding the gateway to Goa's riches. Beyond its military and strategic significance, Aguada also served as a prison in later years. This darker chapter of the fort's history is palpable in the somber atmosphere of certain sections. The stark cells, devoid of any ornamentation, are a chilling reminder of the human cost of power and control. This duality – the fort as both a symbol of strength and a place of confinement – adds another layer of complexity to its narrative. As the sun began to dip below the horizon, casting long shadows across the ramparts, I felt a profound sense of connection to this historic site. Aguada is more than just a collection of stones and mortar; it's a living testament to human ingenuity, ambition, and resilience. My photographs, I hope, capture not just the physical beauty of the fort, but also the intangible spirit that permeates its walls. They are a tribute to the enduring legacy of Aguada, a fortress that continues to stand tall, a silent witness to the ebb and flow of history.
Fort
British Colonial Period
Featured
Mall Road, Almora, Almora (263601), Uttarakhand, India, Uttarakhand
The crisp mountain air of Almora carried whispers of history as I approached the imposing remains of Almora Fort, perched atop a ridge overlooking the sprawling valley. Unlike the colossal granite behemoths of South India I’m accustomed to, this fort, also known as the Kote Ka Ghar, presented a different kind of grandeur. The relatively modest scale, constructed primarily with locally quarried quartzite stone, spoke to a more intimate, localized power, a stark contrast to the imperial ambitions reflected in the Vijayanagara fortifications I’ve extensively studied. The fort's current state is fragmented, a scattering of remnants hinting at its former glory. The most prominent feature is the imposing eastern gate, a testament to the fort's defensive strategy. The archway, constructed with dressed stone blocks, exhibits a simple yet robust architectural style. While lacking the intricate carvings and sculptures that adorn South Indian gateways, the sheer thickness of the walls and the strategic placement conveyed a sense of impregnability. I noticed the absence of elaborate flanking towers or bastions, suggesting a reliance on the natural topography for defense, a characteristic I’ve observed in several hill forts across India. Passing through the gate, I found myself in a large open space, now overgrown with grass and dotted with a few scattered structures. Local vendors had set up stalls, selling trinkets and refreshments, adding a layer of contemporary life to the historical backdrop. This integration of the past and present, while common in many heritage sites, felt particularly poignant here. It wasn't a jarring juxtaposition, but rather a seamless blend, a testament to the fort's continued relevance in the community. The most intriguing architectural element I encountered was the remains of what appeared to be a palace or administrative building. The foundation and lower walls, constructed with large, roughly hewn stone blocks, suggested a multi-storied structure. The use of pointed arches in some sections hinted at a later Mughal influence, possibly during the reign of the Chand dynasty who controlled the fort after the Katyuri kings. This architectural amalgamation, a fusion of local building techniques with external influences, is a recurring theme in Indian architecture, reflecting the ebb and flow of power and cultural exchange. I was particularly drawn to the subtle details: the worn grooves in the stone steps, likely carved by centuries of foot traffic; the remnants of plasterwork on the walls, offering a glimpse into the fort's decorative past; the strategically placed openings offering breathtaking panoramic views of the valley below. These seemingly insignificant details whispered stories of daily life within the fort walls, stories of soldiers, administrators, and perhaps even royalty. My South Indian sensibilities were constantly drawn to the differences. The absence of elaborate water management systems, a hallmark of South Indian temple complexes and forts, was particularly striking. The relatively dry climate of Almora perhaps negated the need for complex tanks and channels. The construction techniques also differed significantly. The dry stone masonry prevalent in Almora Fort contrasted sharply with the intricate interlocking stonework and mortar usage common in South Indian architecture. Standing on the ramparts, gazing at the snow-capped peaks in the distance, I felt a profound sense of connection to the past. Almora Fort, though different in style and scale from the architectural marvels I'm familiar with, resonated with the same spirit of resilience, ingenuity, and adaptation. It served as a powerful reminder that architectural heritage is not merely about grand monuments but also about the stories they tell, the whispers of history carried on the mountain breeze. It’s a testament to the human endeavor to leave a mark on the landscape, a mark that endures even as empires rise and fall.
Fort
British Colonial Period

Featured
80% Documented
Barrackpore Trunk Road, North 24 Parganas, Barrackpore (700120), West Bengal, India, West Bengal
The Hooghly River flowed serenely beside me, a silent witness to the centuries of history etched into the walls of Barrackpore Fort. Coming from Rajasthan, a land of sandstone giants and intricate palaces, I was curious to see how this colonial-era fort would compare. The difference was stark, yet the sense of history, of power residing within these walls, was just as palpable. Unlike the imposing, desert-hued fortifications I’m accustomed to, Barrackpore presented a more subdued, almost understated facade. The laterite walls, bleached by the sun and kissed by the humid Bengal air, lacked the grandeur of Mehrangarh or the delicate artistry of Hawa Mahal. Yet, their very simplicity spoke volumes. This wasn’t a fort built to impress with ornamentation; this was a structure designed for functionality, for military control. Entering through the main gate, I was struck by the spaciousness of the grounds. Vast lawns stretched out, punctuated by mature trees offering respite from the midday sun. It felt more like a park than a fortress, a stark contrast to the tightly packed structures within Rajasthan's forts. This open layout, I learned, was a deliberate choice by the British, reflecting a different military strategy and a need to accommodate large numbers of troops. The Semaphore Tower, a prominent landmark within the fort, immediately drew my attention. Its stark white form against the blue sky was a visual reminder of the fort's strategic importance in communication. I climbed the narrow, winding staircase to the top, the humid air clinging to me like a second skin. From this vantage point, I could see the sprawling cantonment area and the meandering Hooghly, understanding how vital this tower was for relaying messages in the pre-telegraph era. The Government House, now a museum, offered a glimpse into the lives of the British officials who once resided here. While smaller than the opulent palaces of Rajasthan's royalty, the house exuded a quiet elegance. The high ceilings, large windows, and airy verandas were designed to combat the Bengal heat, a practical consideration that echoed in the architecture. Inside, the exhibits showcased artifacts from the colonial period, including furniture, weaponry, and documents, offering a tangible connection to the past. Wandering through the grounds, I came across the Lady Canning’s Rose Garden. Named after Charlotte Canning, the wife of the then Governor-General, the garden was a surprising burst of color and fragrance within the otherwise austere setting. It was a reminder that even within the confines of a military fort, there was a desire for beauty and tranquility. Perhaps the most poignant part of my visit was standing at the site of the 1857 mutiny memorial. This unassuming plaque marked the spot where Mangal Pandey, a sepoy in the British East India Company's army, made his stand against the controversial Enfield rifles, sparking the first flames of the Sepoy Mutiny. The weight of history pressed down on me, a stark reminder of the struggles for independence that shaped this nation. Barrackpore Fort isn’t a place of elaborate carvings or breathtaking vistas. It’s a place of quiet power, a place where history whispers from the laterite walls and the rustling leaves of ancient trees. It’s a testament to a different era, a different architectural style, and a different kind of story. As I left the fort, the image of the Hooghly flowing silently by stayed with me, a constant reminder of the ebb and flow of time and the enduring legacy of this historic site.
Fort
British Colonial Period
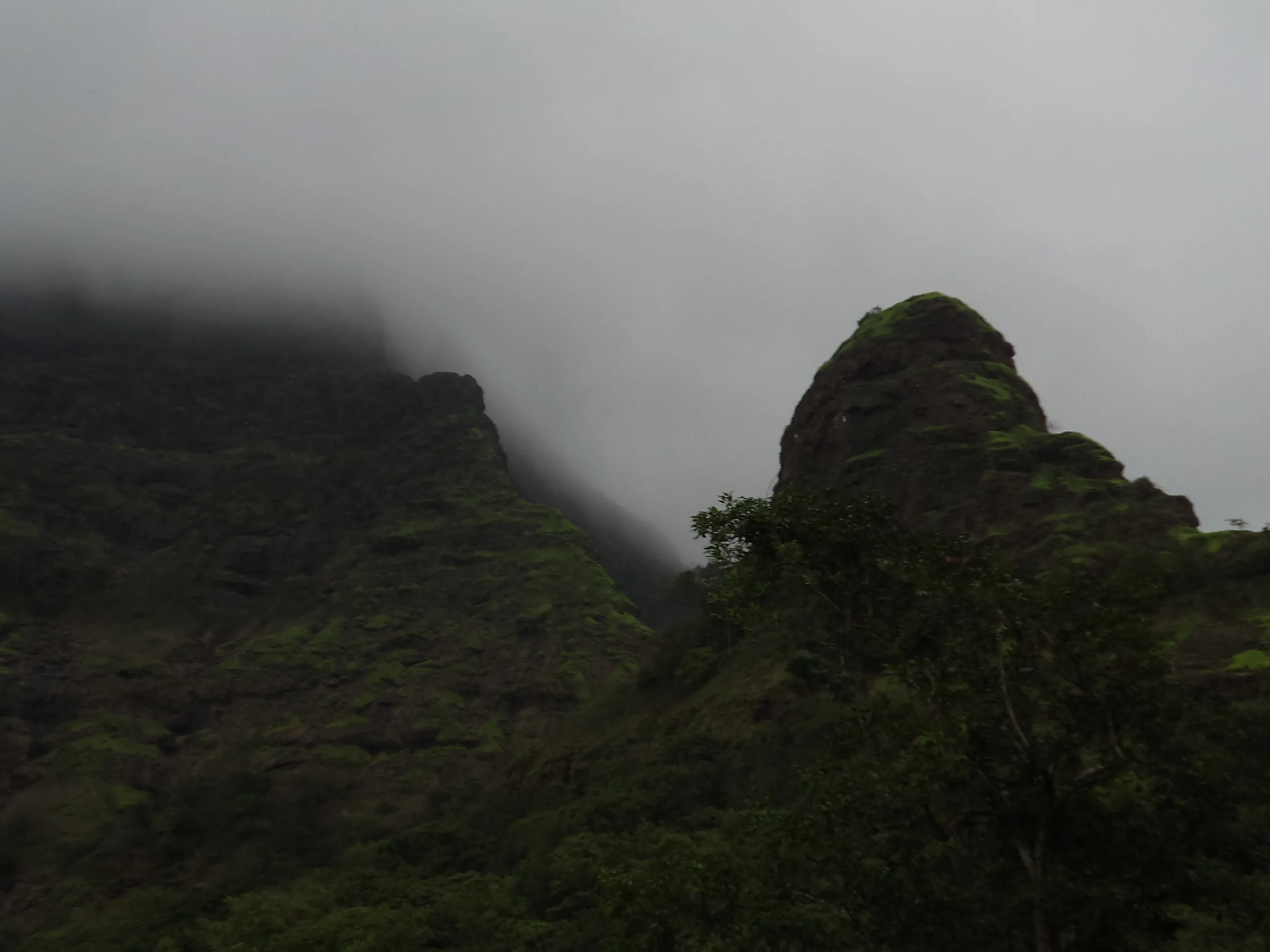
Featured
80% Documented
Bhimashankar, Khed (410509), Maharashtra, India, Maharashtra
The dense emerald embrace of the Sahyadri range holds many secrets, but few are as captivating as the Bhimashankar Temple, nestled amidst the rugged terrain near Khed. Having explored countless caves and temples across Maharashtra, I can confidently say Bhimashankar holds a unique allure, a blend of natural beauty and spiritual resonance that sets it apart. The journey itself is an adventure, winding through ghats that offer breathtaking vistas at every turn. The air, crisp and cool even in the summer months, carries the scent of damp earth and wild blossoms, preparing you for the sacred space that awaits. Bhimashankar is one of the twelve Jyotirlingas, representing Lord Shiva in his fiery, destructive form. The temple, while not as colossal as some of its counterparts, possesses a distinct Nagara architectural style, evident in its shikhara, the curvilinear tower that rises above the sanctum sanctorum. The structure, primarily built of black stone, stands in stark contrast to the vibrant green backdrop, lending it an aura of ancient power. Intricate carvings adorn the outer walls, depicting scenes from Hindu mythology, each a testament to the skill of the artisans who shaped them centuries ago. I spent a considerable amount of time studying the weathered stonework, tracing the outlines of deities and mythical creatures, each panel narrating a silent story. Entering the temple, one is immediately struck by a sense of tranquility. The dimly lit garbhagriha, the inner sanctum, houses the Jyotirlinga. The atmosphere is charged with devotion, a palpable energy that hums in the air. Unlike the elaborate ornamentation on the exterior, the inner sanctum is relatively simple, focusing attention on the lingam itself. The chanting of mantras by the priests adds to the spiritual ambiance, creating an immersive experience that transcends the physical realm. Beyond the main shrine, the temple complex houses smaller shrines dedicated to other deities. I was particularly drawn to the Kamalaja Devi temple, situated slightly away from the main structure. The architecture here is subtly different, showcasing a blend of Nagara and Hemadpanti styles, a testament to the region’s rich architectural heritage. The intricate carvings on the pillars and doorways of this smaller temple are equally captivating, demonstrating the meticulous attention to detail that characterizes ancient Indian craftsmanship. My exploration extended beyond the temple walls. A short trek through the surrounding forest led me to the origin of the Bhima River, a sacred stream that flows eastward, nourishing the land. The sight of the gushing water emerging from the rocky terrain was truly mesmerizing, a testament to the life-giving power of nature. The surrounding forest, teeming with diverse flora and fauna, added another layer to the Bhimashankar experience. The calls of unseen birds echoed through the trees, creating a natural symphony that complemented the temple’s spiritual chants. One of the most memorable aspects of my visit was interacting with the local community. The small stalls outside the temple offered a glimpse into the local culture, selling everything from religious artifacts to traditional Maharashtrian snacks. I savored a cup of steaming chai and chatted with a local shopkeeper, learning about the temple's history and significance from a different perspective. These interactions, for me, are as valuable as exploring the monuments themselves, providing a deeper understanding of the cultural context that shapes these sacred spaces. Bhimashankar is more than just a temple; it's an experience. It's a journey into the heart of the Sahyadri, a communion with nature, and a glimpse into the rich tapestry of Maharashtra's spiritual heritage. It’s a place I would recommend to anyone seeking solace, adventure, and a deeper connection with themselves and the divine.
Temple
Maratha Period
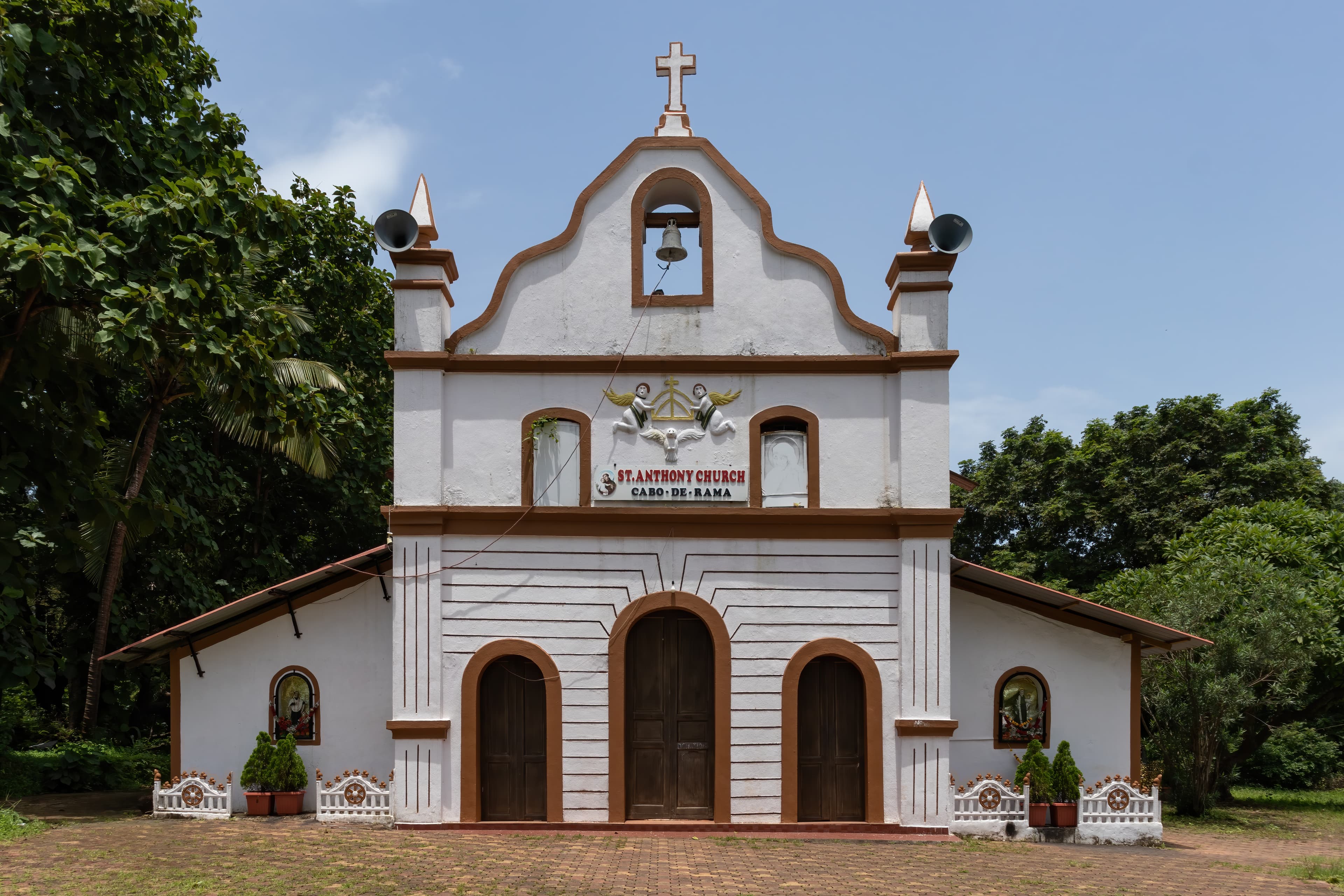
Featured
80% Documented
Cabo de Rama, Canacona, Goa (403702), Goa, India, Goa
The wind, thick with the scent of salt and wild Goan vegetation, whipped around me as I stood atop the ramparts of Cabo de Rama Fort. This wasn't the imposing, meticulously preserved grandeur of Agra Fort, a structure I'm intimately familiar with from my upbringing in Uttar Pradesh. Cabo de Rama presented a different kind of majesty, a crumbling, almost melancholic beauty born of centuries exposed to the raw power of the Arabian Sea. The laterite stone, a familiar sight in this coastal region, formed the backbone of the fort, its reddish-brown hue blending seamlessly with the surrounding landscape. Unlike the intricate carvings and inlaid marble that adorn Mughal architecture back home, the walls here were rough, scarred by time and weather, yet radiating a strength that spoke of resilience. The Portuguese influence, so prominent in Goa's architectural heritage, was evident in the remnants of their barracks, chapel, and the commanding officer's quarters. These structures, though dilapidated, hinted at a bygone era of colonial power, a stark contrast to the earlier history of the fort, which, local legends claim, dates back to the Ramayana, hence its name. Walking along the perimeter, the sheer scale of the fort became apparent. It sprawled across a significant area, encompassing a plateau that offered breathtaking panoramic views of the coastline. The strategic location, perched high on a cliff overlooking the confluence of the Arabian Sea and a river, clearly demonstrated its defensive importance. I could almost envision the sentries stationed here, scanning the horizon for approaching ships, much like the guards atop the ramparts of Chittorgarh, though the landscape and the potential adversaries were vastly different. The crumbling church of Santo Antonio, nestled within the fort's walls, was particularly evocative. The stark white facade, now streaked with age and neglect, stood in quiet contrast to the earthy tones of the fort. Peering inside, I saw remnants of frescoes, their colours faded but still hinting at the vibrant religious life that once thrived within these walls. It was a poignant reminder of the layers of history embedded within this single location – from Hindu mythology to Portuguese colonialism and the subsequent Indian rule. One striking feature that caught my attention was the lack of elaborate ornamentation. Unlike the intricate jali work and detailed carvings that characterize many North Indian forts, Cabo de Rama displayed a more functional aesthetic. The focus was clearly on defense, with strategically placed bastions and cannons still pointing out towards the sea. This pragmatic approach to fortification, dictated by the exposed coastal location, contrasted sharply with the opulent displays of power found in the inland forts of Rajasthan and Uttar Pradesh. As I descended from the ramparts, the wind continued to buffet me, carrying with it the whispers of history. Cabo de Rama wasn't just a fort; it was a living testament to the passage of time, a canvas on which different cultures and eras had left their indelible marks. It was a humbling experience, a reminder that history isn't just confined to textbooks and museums, but lives and breathes in the very stones and soil of places like this. The experience offered a unique perspective, highlighting the diverse architectural expressions of power and resilience across India, from the landlocked plains of the north to the windswept coasts of the west. The echoes of the past resonated deeply, prompting reflection on the enduring impact of history on the present.
Fort
British Colonial Period
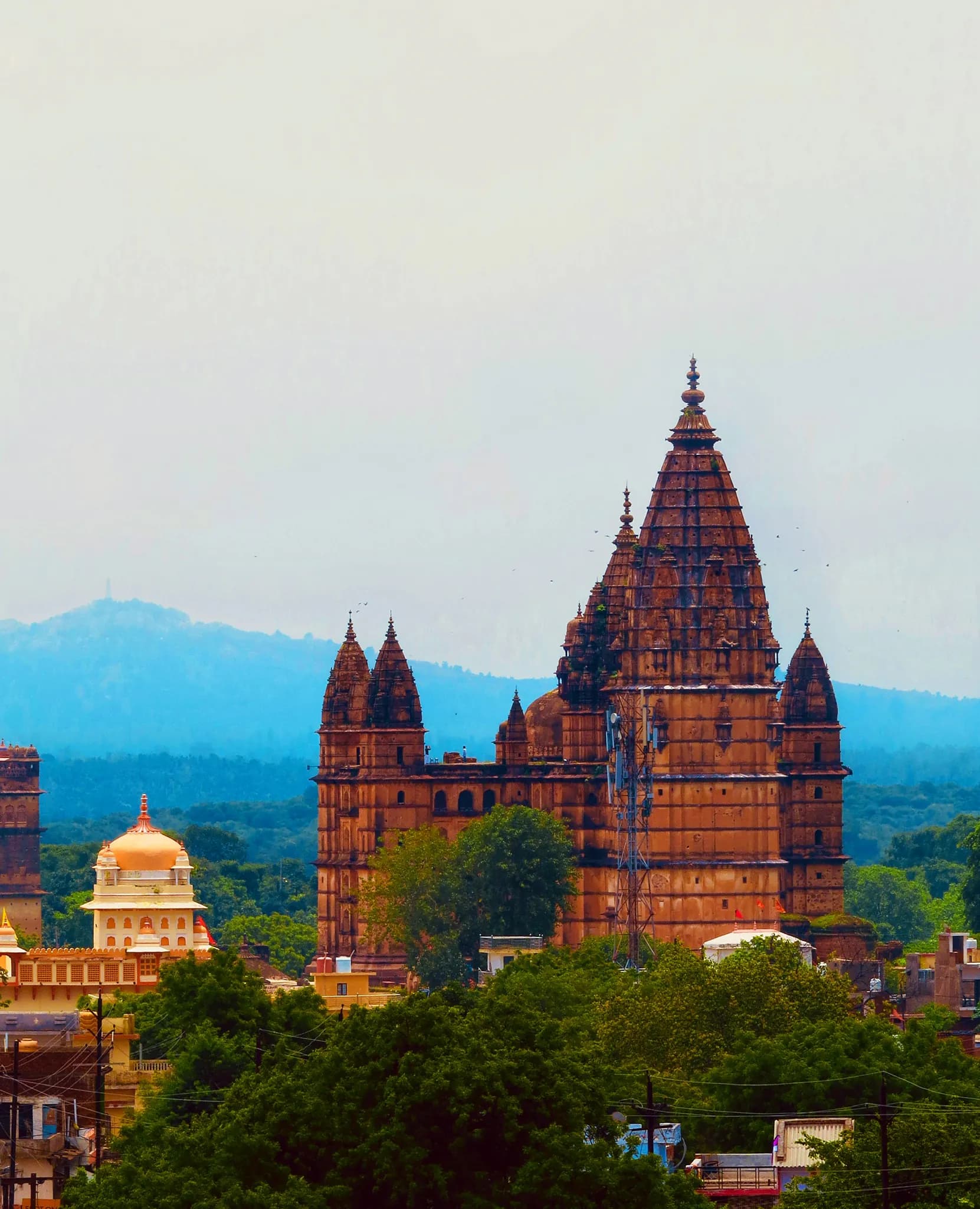
Featured
80% Documented
Palace Road, Niwari, Orchha (472246), Madhya Pradesh, India, Madhya Pradesh
The imposing silhouette of the Chaturbhuj Temple dominates the Orchha skyline. Rising from the heart of this medieval town in Madhya Pradesh, it presents a striking paradox – a grand temple dedicated to Lord Vishnu, yet seemingly devoid of the deity it was intended to house. My journey across India’s UNESCO World Heritage sites brought me to this architectural marvel, and the experience was nothing short of captivating. The temple’s exterior is a symphony in sandstone. Intricate carvings adorn every inch of the facade, depicting scenes from Hindu mythology, celestial beings, and floral motifs. The sheer scale of the structure is awe-inspiring. The tall shikharas, reminiscent of Bundela architecture, reach towards the heavens, their surfaces punctuated by delicate balconies and ornate windows. I spent a considerable amount of time simply circling the temple, absorbing the details. The play of light and shadow on the carved surfaces throughout the day created an ever-changing spectacle. The warm hues of the stone, kissed by the setting sun, etched a particularly memorable image in my mind. Ascending the steep, narrow staircase within the temple was an adventure in itself. The climb, though slightly arduous, was rewarded with panoramic views of Orchha and the surrounding countryside. From this vantage point, the strategic location of the temple within the fortified complex became evident. I could see the Betwa River meandering through the landscape, the Jahangir Mahal standing proudly in the distance, and the sprawling cenotaphs lining the riverbank. The interior of the Chaturbhuj Temple, however, presented a stark contrast to its ornate exterior. The vast, echoing halls were surprisingly bare. The absence of a presiding deity added to the sense of mystery. Local lore suggests that the idol of Lord Rama, originally intended for this temple, was installed in the Ram Raja Temple instead, leaving the Chaturbhuj Temple eternally waiting. This unexpected emptiness allowed me to focus on the architectural details of the interior. The high vaulted ceilings, the massive pillars supporting the structure, and the remnants of faded frescoes spoke volumes about the temple's history and the craftsmanship of the era. One element that particularly fascinated me was the intricate latticework adorning the windows. These jalis, carved from single pieces of stone, filtered the sunlight, creating mesmerizing patterns on the floor. I noticed how the designs varied from window to window, showcasing the skill and artistry of the craftsmen. Standing within these hallowed halls, I could almost hear the echoes of history whispering through the stones. The Chaturbhuj Temple is more than just a structure; it's a testament to the architectural prowess of the Bundela dynasty and a poignant reminder of the passage of time. The temple's unique story, coupled with its stunning architecture, makes it a must-see for anyone visiting Orchha. It’s a place where history, mythology, and artistry converge, leaving a lasting impression on the visitor. My experience at the Chaturbhuj Temple was a powerful reminder of the rich cultural heritage of India and the importance of preserving these architectural treasures for generations to come. It’s a place that stays with you long after you’ve left, prompting reflection on the stories etched within its walls.
Temple
Rajput Period

Featured
80% Documented
Jaleb Chowk, Jaipur, Jaipur (302002), Rajasthan, India, Rajasthan
The City Palace of Jaipur isn't just a landmark; it's a living testament to Rajput grandeur, a story etched in sandstone and marble, unfolding within the very heart of the Pink City. I’ve walked these courtyards countless times, both as a journalist and a native of Rajasthan, yet each visit reveals a new nuance, a different whisper from the past. Passing through the Virendra Pol, the main entrance, the initial impression is one of organized chaos. Tourists throng the squares, their chatter mingling with the calls of vendors selling trinkets and textiles. But look beyond the bustling present, and the palace begins to speak. The architecture is a captivating blend of Rajput, Mughal, and European styles, a testament to the evolving influences that shaped Jaipur's history. Notice the delicate jali work, the intricate carvings adorning the archways, and the imposing façade of the Mubarak Mahal, a reception hall built with a fascinating fusion of Islamic, Rajput and European architectural styles. Its pastel façade, a delicate blend of pink and cream, seems to shimmer under the Rajasthan sun. My favorite part of the complex is the Pritam Niwas Chowk, a courtyard framed by four exquisitely decorated gates. Each gate represents a season and a Hindu god. The Virendra Pol, through which we entered, is dedicated to Lord Ganesha. Then there's the Udai Pol, celebrating Lord Vishnu and adorned with autumnal motifs; the Laxmi Pol, shimmering with silver and dedicated to the goddess of wealth, representing spring; and finally, the Leheriya Pol, a riot of peacock-themed decorations honoring Lord Shiva and summer. Standing in the center of the chowk, surrounded by this explosion of artistry, feels like being at the heart of a vibrant, living painting. Venturing further into the complex, I always find myself drawn to the Chandra Mahal, the current residence of the royal family. While a portion remains private, the sections open to the public offer a glimpse into the opulent lifestyle of the Maharajas. The Sukh Niwas, with its intricate floral decorations and cooling system using sandalwood doors and water channels, is a marvel of ingenuity. The Rang Mahal, with its stained glass windows and delicate mirror work, evokes a sense of ethereal beauty. Even the names of these chambers – Sukh Niwas (Hall of Pleasure), Shobha Niwas (Hall of Beauty) – speak volumes about the refined sensibilities of the royals. The Armoury, located within the palace complex, is another must-see. Here, rows upon rows of swords, daggers, and flintlock rifles stand as silent witnesses to Jaipur's martial history. The craftsmanship on display is breathtaking, from the intricately carved hilts of the swords to the inlaid designs on the armour. One can almost imagine the Maharajas and their warriors, clad in this very armour, riding into battle. Beyond the grandeur and opulence, the City Palace also offers quiet corners for contemplation. I often find myself wandering through the Bagghi Khana, the royal carriage museum, admiring the vintage vehicles, each a unique piece of art. The palanquins, elephant howdahs, and horse-drawn carriages tell tales of royal processions and journeys, offering a glimpse into a bygone era. As the sun begins to set, casting long shadows across the courtyards, the City Palace takes on a different kind of magic. The sandstone glows with a warm, honeyed hue, and the intricate carvings seem to deepen, revealing new details in the fading light. It's at this hour, with the crowds thinning and the city settling into a quieter rhythm, that the true spirit of the palace reveals itself – a timeless blend of history, artistry, and royal legacy, whispering secrets to those who take the time to listen. It's a place I've returned to countless times, and one I know I'll continue to visit, drawn back by its enduring charm and the stories it continues to tell.
Palace
Rajput Period
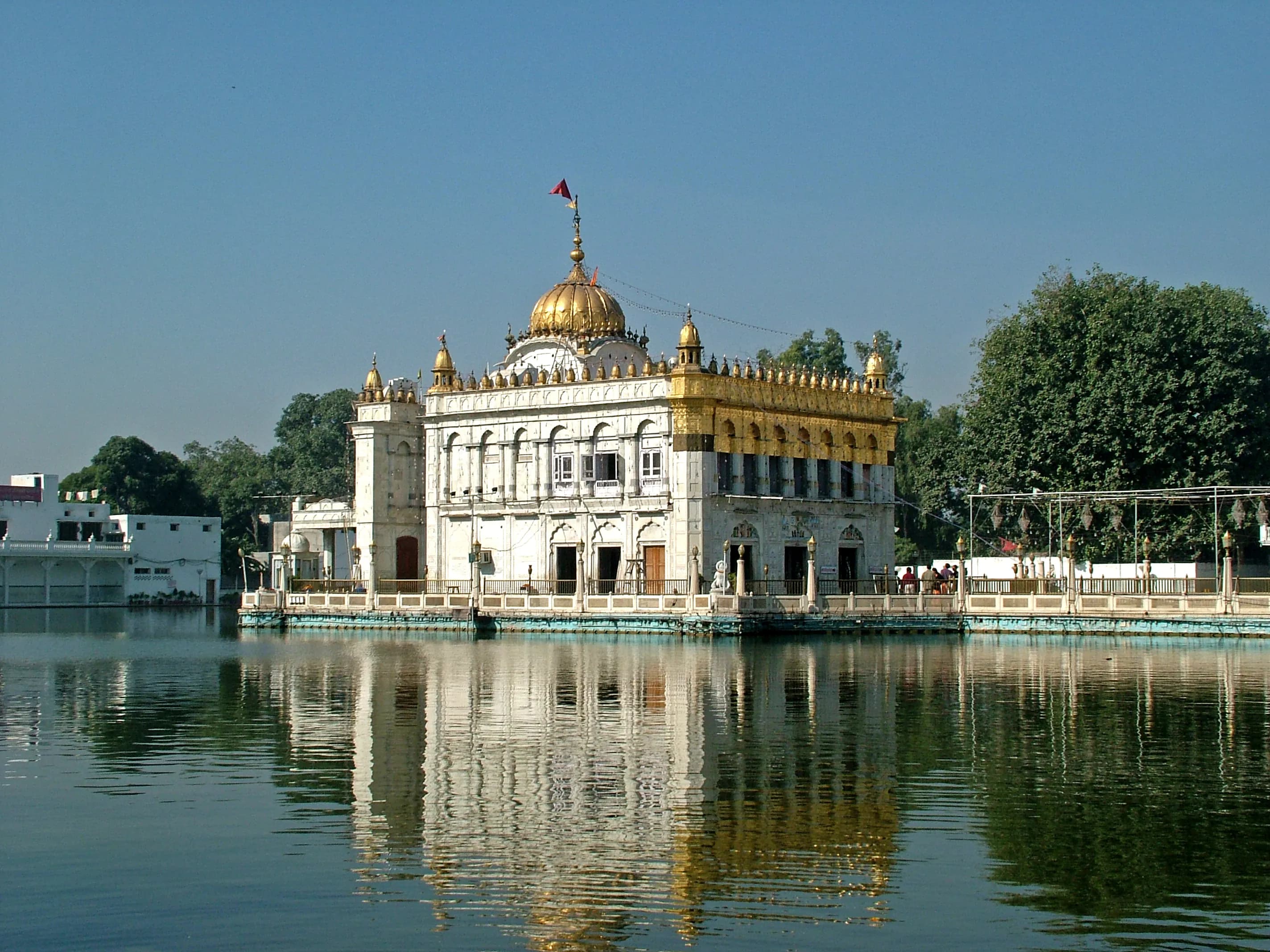
Featured
80% Documented
Hathi Gate, Amritsar, Amritsar (143006), Punjab, India, Punjab
The shimmering gold of Durgiana Temple, nestled within the bustling heart of Amritsar, almost startled me. Having spent years immersed in the sandstone and terracotta hues of Uttar Pradesh's temples, this explosion of gilded splendour felt like stepping into a different world. Known as the Lakshmi Narayan Temple, and often referred to as the "Silver Temple" due to its intricately carved silver doors, Durgiana Temple stands as a testament to the syncretic nature of Indian spirituality. While its architecture distinctly echoes the Sikh Harmandir Sahib, the deities enshrined within are Hindu, creating a fascinating blend of influences. The temple is situated on an island in the middle of a sacred tank, accessed by a bridge much like its more famous golden counterpart. The approach itself is a sensory experience. The air hums with devotional chants, the scent of incense hangs heavy, and the vibrant colours of marigold garlands and devotees’ clothing create a kaleidoscope against the white marble of the pathway. As I crossed the bridge, the full magnificence of the temple unfolded before me. The multi-storied structure, crowned with multiple ornate domes, glittered under the afternoon sun. The intricate carvings covering every inch of the facade, depicting scenes from Hindu mythology, were breathtaking. I noticed a distinct Mughal influence in the cusped arches and decorative motifs, a reminder of the region's layered history. Entering the main sanctum, I was struck by the relative quiet compared to the bustling courtyard. The air was thick with the fragrance of sandalwood and flowers. The main deities, Lakshmi and Narayan, resided in their ornate silver shrine, bathed in the soft glow of oil lamps. The reverence of the devotees, their whispered prayers and offerings, created a palpable sense of sanctity. Unlike the prescribed circumambulatory path of many temples, here, devotees moved freely, finding their own spaces for prayer and contemplation. This fluidity felt unique and somehow more personal. I spent some time observing the intricate silver work on the doors. The panels depicted scenes from the Ramayana and Mahabharata, each figure meticulously crafted. The level of detail was astonishing, a testament to the skill of the artisans. The silver, though tarnished in places by time and touch, still held a captivating lustre. It was easy to see why the temple earned its moniker, the "Silver Temple." Beyond the main shrine, the temple complex houses smaller shrines dedicated to various deities, including Lord Hanuman and Ma Durga, the temple's namesake. Each shrine had its own distinct character, adorned with specific colours and iconography. I was particularly drawn to the shrine of Ma Durga, tucked away in a quieter corner. The vibrant red and orange hues, symbolic of the goddess’s power, created a stark contrast to the predominantly gold and silver palette of the main temple. As I circumambulated the tank, I observed the diverse crowd of devotees. Sikhs, Hindus, and even some tourists mingled seamlessly, united in their reverence for the sacred space. This intermingling of faiths, this shared sense of devotion, felt deeply resonant with the spirit of Amritsar, a city known for its inclusivity and communal harmony. It struck me that Durgiana Temple, while architecturally reminiscent of the Harmandir Sahib, was more than just a "Hindu Golden Temple." It was a symbol of the region's unique cultural tapestry, a place where different faiths could coexist and even find common ground. Leaving the temple, I carried with me not just the visual splendour of its gilded domes and silver doors, but also a deeper understanding of the nuanced religious landscape of Punjab. Durgiana Temple stands as a powerful reminder that spirituality, in its truest form, transcends the boundaries of defined religious labels. It is a testament to the shared human desire for connection, for meaning, and for the divine.
Temple
Sikh Period
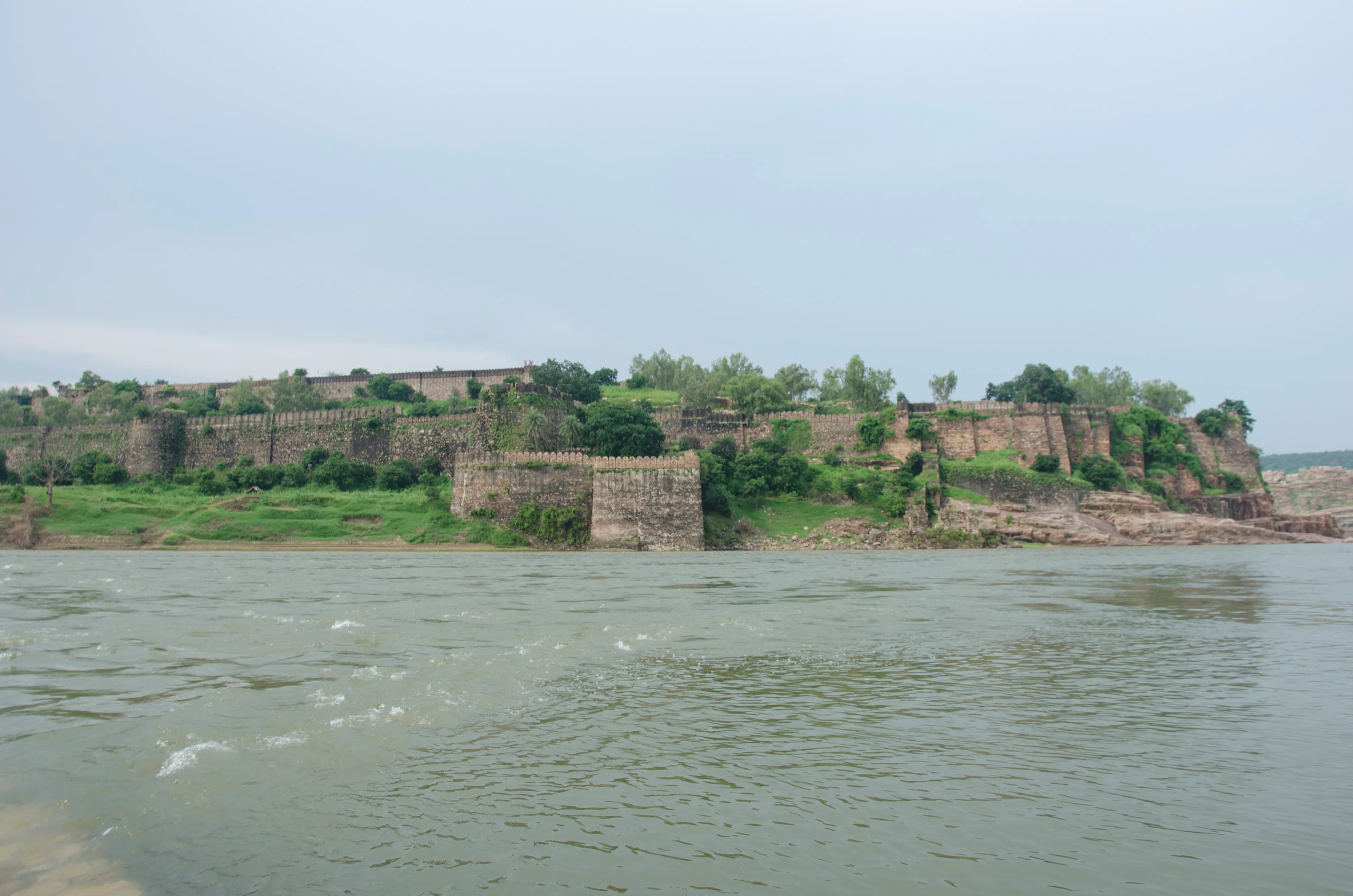
UNESCO
Featured
80% Documented
Gagron, Jhalawar, Jhalawar (326023), Rajasthan, India, Rajasthan
The imposing silhouette of Gagron Fort, rising from the confluence of the Ahu and Kali Sindh rivers, was a sight that resonated with a power far beyond its physical scale. Having spent years immersed in the Dravidian architecture of South India, I arrived at this Rajput fortress with a keen eye for comparison and a thirst to understand a different architectural idiom. The stark contrast between the granite behemoths of my homeland and this sandstone sentinel was immediately apparent, yet the underlying principles of fortification and strategic placement felt strangely familiar. Gagron, a UNESCO World Heritage Site, is one of the few hill and water forts in Rajasthan. The unique 'jal durg' classification, meaning water fort, is immediately justified by its position. Unlike the moat-encircled forts I’m accustomed to seeing in the South, Gagron is virtually embraced by the rivers on three sides, creating a natural, formidable barrier. This inherent strength is further enhanced by massive sandstone walls that rise directly from the water, their warm hues glowing in the afternoon sun. Entering through the imposing Nahar Pol gate, I was struck by the intricate carvings adorning the archway. While less ornate than the Gopurams of South Indian temples, the detailed depictions of deities and floral motifs spoke volumes about the Rajput patronage of the arts. The fort's layout, a labyrinthine network of narrow lanes, palaces, temples, and reservoirs, unfolded before me like a medieval urban plan. The steep inclines and strategically placed gates clearly demonstrated a focus on defense, reminding me of the intricate fortifications of Gingee Fort back home. The architecture within the fort displayed a fascinating blend of Rajput military architecture and subtle Mughal influences. The Kirttistambh, a victory tower, stood tall, its intricate carvings a testament to Rajput craftsmanship. It reminded me of the Vijayanagara period pillars, though the stylistic differences were pronounced. The Rani Mahal palace, overlooking the confluence of the rivers, offered breathtaking views and a glimpse into the lives of the royalty who once inhabited this fortress. The delicate jali work, allowing for ventilation and veiled views, was a feature I found echoed in many South Indian palaces, though the geometric patterns here were distinctly Rajasthani. One of the most striking features of Gagron Fort is its water management system. The numerous baoris, or stepwells, within the fort complex are marvels of engineering. These deep, multi-storied structures, designed to collect and store rainwater, showcase an understanding of water conservation that was crucial in this arid region. The sophistication of these systems resonated deeply with me, having witnessed similar ingenuity in the ancient tank irrigation systems of Tamil Nadu. Exploring the fort, I came across several temples dedicated to various Hindu deities. The architecture of these temples, while smaller in scale, bore the hallmarks of Rajput temple design, with their shikharas and mandapas. The coexistence of these religious structures within the fort highlighted the integral role of faith in the lives of the Rajput rulers. This integration of secular and religious architecture is a feature I've often observed in South Indian temple complexes as well. My visit to Gagron Fort was more than just a sightseeing trip; it was a cross-cultural architectural dialogue. It was a testament to the ingenuity and artistry of two distinct yet interconnected building traditions. While the materials, styles, and ornamentation differed significantly, the underlying principles of fortification, water management, and the integration of faith into architecture resonated deeply with my understanding of South Indian heritage. Gagron Fort stands not just as a monument to Rajput valor, but as a powerful reminder of the shared architectural heritage of India.
Fort
Rajput Period
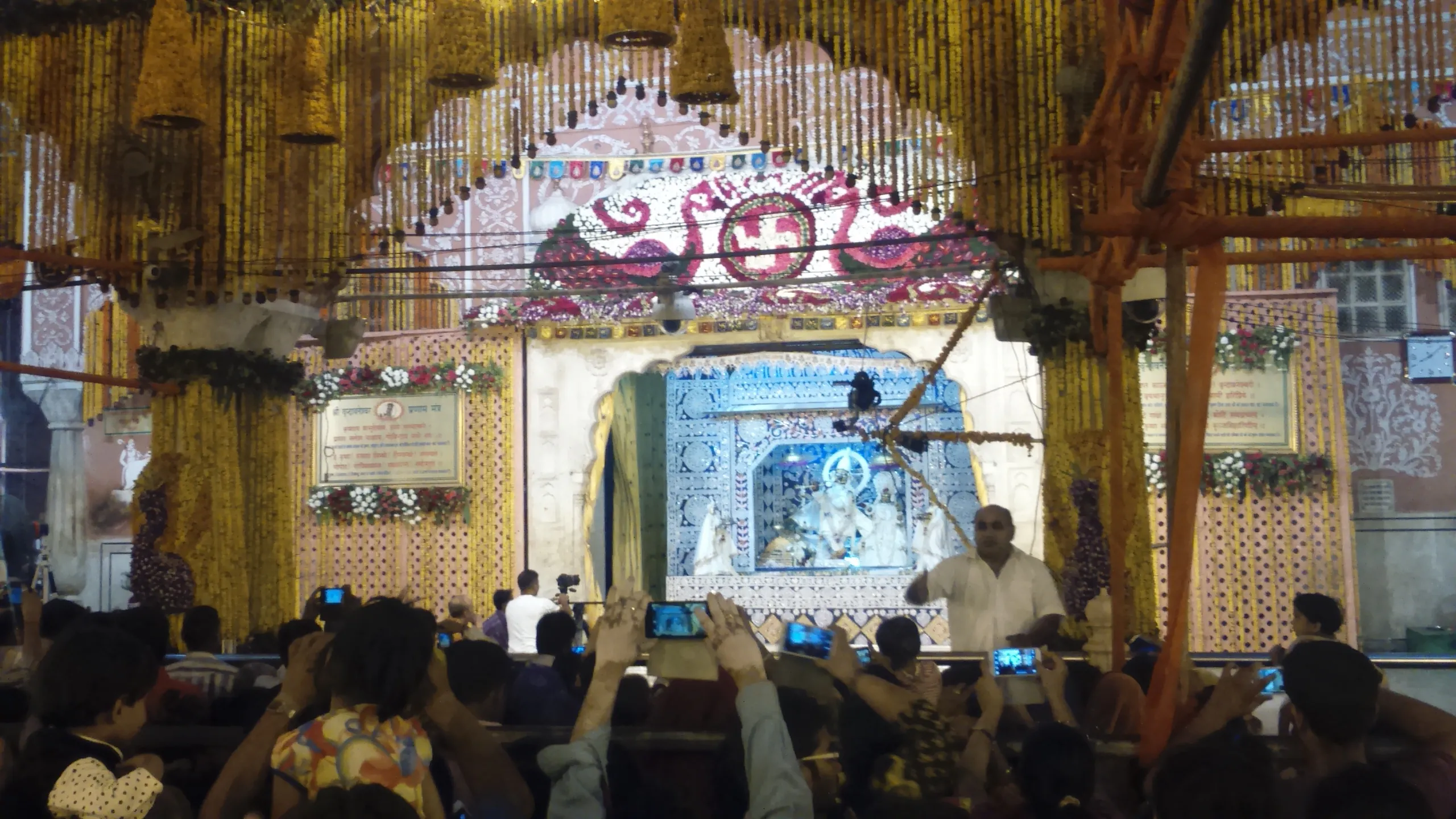
Featured
80% Documented
Jai Niwas Garden, Jaipur (302004), Rajasthan, India, Rajasthan
The Govind Dev Ji Temple in Jaipur isn't just a place of worship; it's a living testament to a unique blend of architectural styles that captivated me from the moment I stepped within its precincts. Having spent years studying the Dravidian architecture of South Indian temples, I was eager to experience the distinct architectural vocabulary of this North Indian shrine, and I wasn't disappointed. Located within the City Palace complex, the temple almost feels like a private sanctuary for the royal family, a feeling amplified by its relatively modest exterior compared to the grandeur of the surrounding palace buildings. The first thing that struck me was the absence of the towering gopurams that define South Indian temple gateways. Instead, the entrance is marked by a series of chhatris, elevated, dome-shaped pavilions supported by ornate pillars. These chhatris, with their delicate carvings and graceful curves, speak to the Rajput influence, a stark contrast to the pyramidal vimanas of the South. The use of red sandstone, a hallmark of Rajasthani architecture, lends the temple a warm, earthy hue, quite different from the granite and sandstone palettes I'm accustomed to seeing in Tamil Nadu. As I moved through the courtyard, I observed the seven-storied structure housing the main shrine. While not a gopuram in the traditional sense, it does serve a similar function, drawing the eye upwards towards the heavens. The multiple stories, each adorned with arched openings and intricate jali work, create a sense of verticality and lightness, a departure from the solid mass of South Indian temple towers. The jalis, or perforated stone screens, not only serve as decorative elements but also allow for natural ventilation, a practical consideration in the arid climate of Rajasthan. The main sanctum, where the image of Govind Dev Ji (Krishna) resides, is a relatively simple chamber, its focus squarely on the deity. The absence of elaborate sculptures on the walls within the sanctum surprised me. South Indian temples often feature intricate carvings depicting mythological scenes and deities on every available surface. Here, the emphasis is on the devotional experience, a direct connection with the divine, unmediated by elaborate ornamentation. The silver-plated doors of the sanctum, however, are exquisitely crafted, showcasing the artistry of the region's metalworkers. The courtyard itself is a marvel of spatial planning. The open space allows for the free flow of devotees, while the surrounding colonnades provide shade and a sense of enclosure. The pillars supporting these colonnades are slender and elegant, adorned with intricate floral motifs and geometric patterns. I noticed a distinct Mughal influence in some of these decorative elements, a testament to the cultural exchange that shaped the region's artistic traditions. The use of marble for flooring, another Mughal influence, adds a touch of opulence to the space. One of the most captivating aspects of the Govind Dev Ji Temple is its integration with the City Palace. The temple's location within the palace complex blurs the lines between the sacred and the secular, reflecting the close relationship between the royal family and the deity. This integration is a departure from the South Indian tradition where temples, while often patronized by royalty, maintain a distinct identity as separate entities. My visit to the Govind Dev Ji Temple was a fascinating cross-cultural experience. It highlighted the diversity of India's architectural heritage and underscored the power of architecture to reflect regional identities and religious beliefs. While the temple's architectural vocabulary differed significantly from the Dravidian style I'm familiar with, the underlying spirit of devotion and the artistic skill evident in its construction resonated deeply with my understanding of sacred architecture.
Temple
Rajput Period
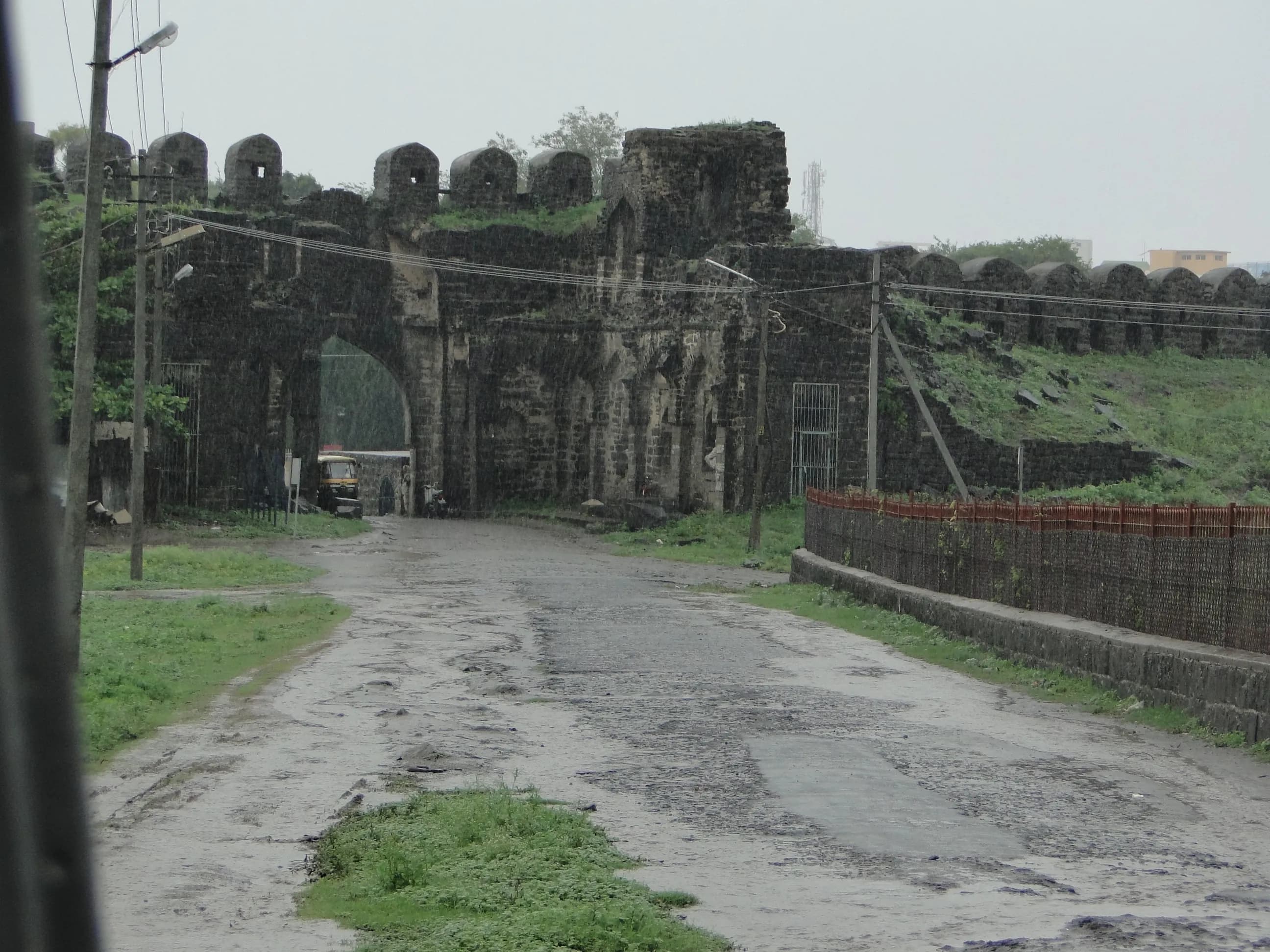
Featured
80% Documented
Fort Area, Kalaburagi, Gulbarga (585102), Karnataka, India, Karnataka
The midday sun beat down on the Deccan plateau, casting long shadows across the imposing basalt walls of Gulbarga Fort. As a Delhiite accustomed to the sandstone hues of North Indian architecture, the dark, almost brooding presence of this fort struck me immediately. It felt different, a whisper of a different era, a different empire. Having explored countless forts across North India, from the majestic ramparts of Rajasthan to the crumbling citadels of the Himalayas, I was eager to see what this southern stronghold held within its formidable embrace. Stepping through the Bara Darwaza, the main gate, I was transported back in time. The sheer scale of the fort is breathtaking. Unlike the multi-layered defenses I'm used to seeing in Rajput forts, Gulbarga presents a single, massive, and remarkably intact fortification wall. It's a testament to the Bahmani Sultanate's ambition, a statement of power etched in stone. The walls themselves are a study in military engineering, punctuated by strategically placed bastions and punctuated by narrow slits for archers. I ran my hand over the rough-hewn stone, imagining the skilled hands that placed them centuries ago. Inside, the fort is a curious blend of military might and refined artistry. The Jama Masjid, nestled within the fort's walls, is a marvel. Unlike any mosque I've encountered in the north, it’s a single, vast, covered space, reminiscent of the great hypostyle mosques of Cordoba in Spain. The absence of a traditional open courtyard surprised me, but the soaring arches and the soft light filtering through the numerous domes created an atmosphere of serene grandeur. The whispers of history seemed to echo in the cavernous space, a testament to the fort's role not just as a military stronghold but also as a center of religious and cultural life. Exploring further, I stumbled upon the Bala Hissar, the citadel within the fort. Here, the remnants of palaces and administrative buildings offered glimpses into the lives of the Bahmani rulers. While much of it lies in ruins, the intricate carvings on the remaining stonework hinted at the opulence that once graced these halls. I could almost picture the bustling court, the richly adorned courtiers, and the weighty matters of state being discussed within these very walls. One of the most striking features of Gulbarga Fort is its ingenious water management system. The numerous wells, cisterns, and underground tanks, strategically placed throughout the fort, are a testament to the foresight of its builders. In this arid landscape, water was, and still is, a precious commodity. The elaborate system ensured a continuous supply, enabling the fort to withstand long sieges. I peered into one of the deep wells, marveling at the engineering prowess that allowed them to tap into the water table centuries ago. As I walked along the ramparts, taking in the panoramic view of the surrounding plains, I couldn't help but feel a sense of awe. Gulbarga Fort is more than just a collection of stones and mortar; it's a living testament to a rich and complex history. It's a place where the echoes of empires resonate, where the stories of conquerors and kings are etched into the very fabric of the walls. It's a place that offers a unique perspective on India's past, a perspective that differs significantly from the narratives I’ve encountered in the north. Leaving the fort, I carried with me not just memories of its imposing architecture but also a deeper understanding of the diverse tapestry that makes up India's heritage. The dark basalt walls of Gulbarga Fort, bathed in the setting sun, served as a powerful reminder of the enduring legacy of the Deccan Sultanates, a legacy that deserves to be explored and celebrated.
Fort
Vijayanagara Period
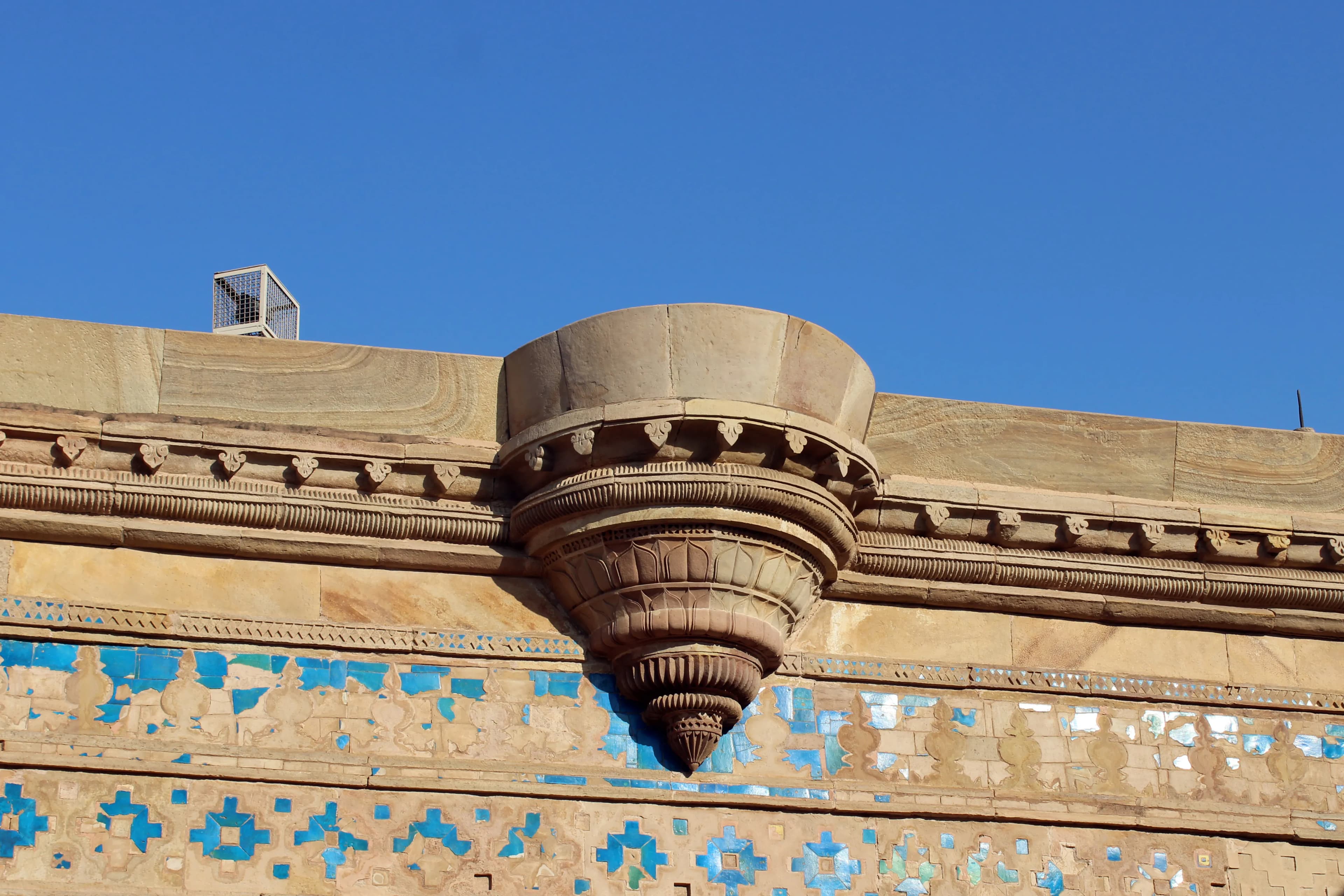
Featured
80% Documented
Fort Road, Gwalior, Gwalior (474001), Madhya Pradesh, India, Madhya Pradesh
The sun, a molten orb in the Gwalior sky, cast long shadows across the sandstone ramparts of the fort, painting the scene in hues of ochre and gold. My ascent, via the winding, fortified road, felt like a journey back in time, each turn revealing another layer of history etched into the very stone. Gwalior Fort, perched atop its isolated plateau, isn't just a structure; it’s a palimpsest of centuries, a testament to the rise and fall of empires. The sheer scale of the fort is initially overwhelming. Stretching almost 3 kilometers in length and rising 100 meters above the plains, it commands the landscape. My initial exploration focused on the Man Mandir Palace, the earliest and perhaps most striking of the fort's structures. Built by Raja Man Singh Tomar in the late 15th century, it’s a riot of colour and intricate detail. The turquoise, yellow, and green glazed tiles, though faded in places, still retain a vibrancy that belies their age. I was particularly captivated by the rounded chhatris crowning the palace, their delicate forms a stark contrast to the robust fortifications surrounding them. The intricate latticework screens, or jalis, within the palace offered glimpses of the courtyard below, allowing the royal women to observe courtly life while remaining secluded. These jalis, a recurring motif in Indian architecture, are not merely decorative; they are a testament to the ingenuity of the craftsmen, allowing for ventilation and light while maintaining privacy. Moving beyond the Man Mandir, I encountered the Sas Bahu (Saas-Bahu) Temples, two intricately carved structures dedicated to Vishnu. The larger temple, originally dedicated to Vishnu as Padmanabha, showcases a stunning fusion of architectural styles. The shikhara, or tower, displays a blend of the North Indian Nagara style and the South Indian Dravida style, a subtle reminder of the cultural exchange that characterized this region. The smaller temple, dedicated to Shiva, is simpler in design but equally captivating. The erosion on the sandstone carvings, a result of centuries of exposure to the elements, adds a poignant touch, whispering tales of time's relentless march. The Teli Ka Mandir, with its soaring 30-meter high shikhara, presented another architectural marvel. Its unusual height and the Dravidian influences in its design, particularly the pyramidal roof, make it stand out from the other structures within the fort. Scholars debate its origins and purpose, adding another layer of intrigue to this already fascinating site. Standing at its base, I felt a sense of awe, imagining the skilled artisans who painstakingly carved the intricate sculptures adorning its walls. As I walked along the ramparts, the city of Gwalior sprawled beneath me, a tapestry of modern life juxtaposed against the ancient backdrop of the fort. The strategic importance of this location became immediately apparent. From this vantage point, the rulers of Gwalior could control the surrounding plains, ensuring their dominance over the region. The numerous gateways, each with its own unique character, further emphasized the fort's defensive capabilities. The Jauhar Kund, a deep well within the fort, carries a somber history. It is said that Rajput women committed Jauhar, a self-immolation ritual, here to avoid capture by invading armies. Standing at its edge, I felt a pang of sadness, reflecting on the sacrifices made within these very walls. My visit to Gwalior Fort was more than just a sightseeing trip; it was an immersive experience. It was a journey through time, a dialogue with the past. The fort stands as a silent witness to the ebb and flow of history, a repository of stories etched in stone, waiting to be discovered and interpreted. As I descended, leaving the imposing structure behind, I carried with me not just photographs and memories, but a deeper appreciation for the rich tapestry of Indian history and the architectural brilliance that shaped it.
Fort
Gurjara-Pratihara Period
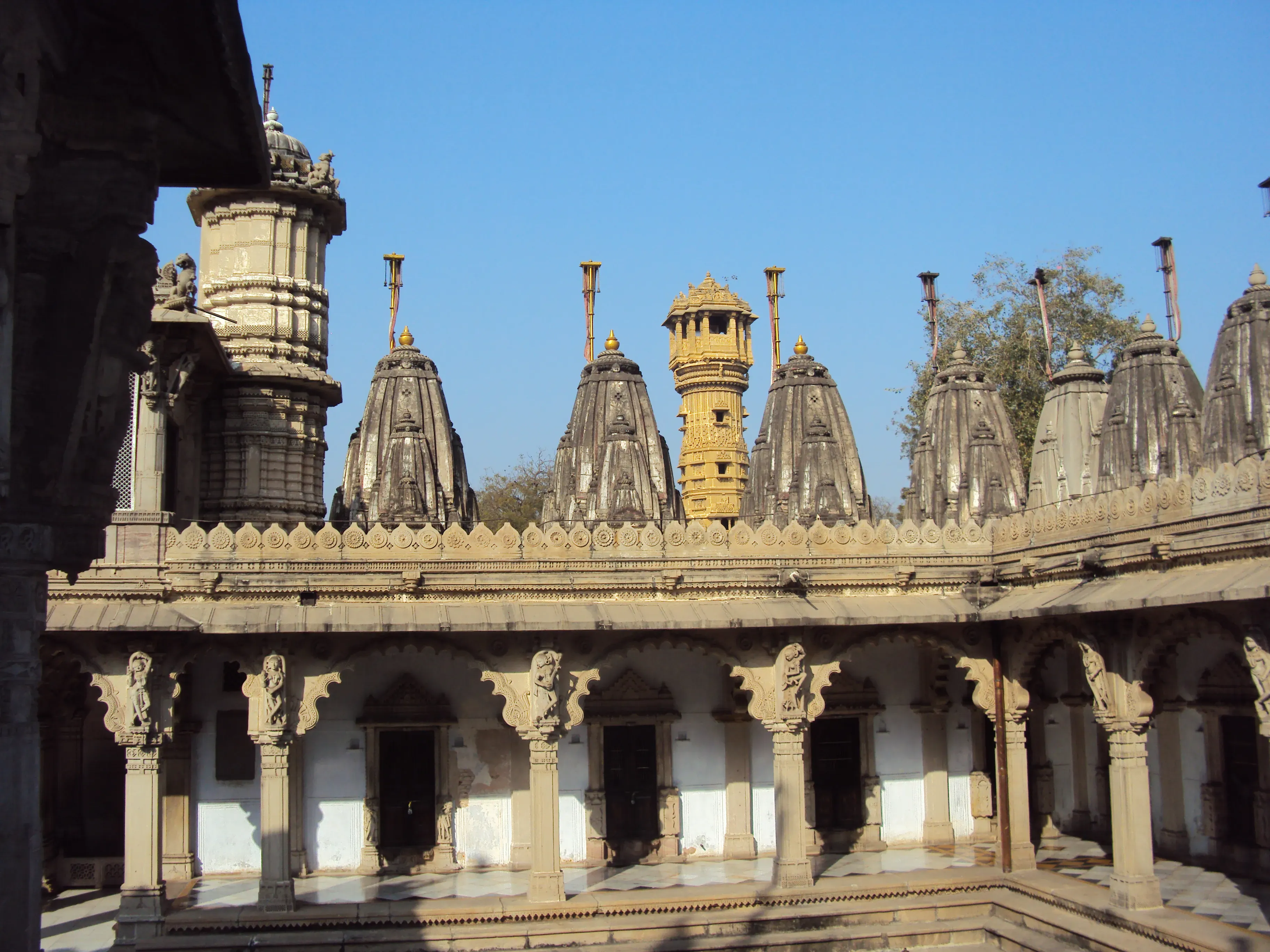
Featured
80% Documented
Shahibaug Rd, Shahibaug, Ahmedabad (380004), Gujarat, India, Gujarat
The midday sun cast long shadows across the courtyard, dappling the intricately carved marble of the Hutheesing Jain Temple. Stepping through the ornate torana, I felt a palpable shift, a sense of entering a sacred space meticulously crafted for contemplation and reverence. Located in the heart of bustling Ahmedabad, this 19th-century marvel stands as a testament to the enduring artistry of Jain craftsmanship and the devotion of its patrons. My lens, accustomed to the sandstone hues of Madhya Pradesh's ancient monuments, was immediately captivated by the sheer whiteness of the marble. It glowed, almost ethereal, against the azure sky. The main temple, dedicated to Dharmanatha, the fifteenth Jain Tirthankara, is a symphony in stone. Fifty-two intricately carved shrines, each housing a Tirthankara image, surround the central sanctum. The sheer density of the carvings is breathtaking. Floral motifs, celestial beings, and intricate geometric patterns intertwine, creating a visual tapestry that demands close inspection. I spent hours moving from shrine to shrine, my camera attempting to capture the nuances of each individual sculpture, the delicate expressions on the faces of the deities, the flow of the drapery, the minute details that spoke volumes about the skill of the artisans. The temple’s architecture follows the Māru-Gurjara style, a distinctive blend of architectural elements that I found particularly fascinating. The domed ceilings, the ornate pillars, the intricate brackets supporting the balconies – each element contributed to a sense of grandeur and harmony. The play of light and shadow within the temple added another layer of visual interest. As the sun shifted, the carvings seemed to come alive, revealing new details and textures. I found myself constantly repositioning, seeking the perfect angle to capture the interplay of light and form. Beyond the main temple, the courtyard itself is a marvel. The paved floor, polished smooth by centuries of footsteps, reflects the surrounding structures, creating a sense of spaciousness. Smaller shrines and pavilions dot the courtyard, each a miniature masterpiece of carving and design. I was particularly drawn to the Manastambha, a freestanding pillar adorned with intricate carvings, standing tall in the center of the courtyard. It served as a powerful visual reminder of the Jain principles of non-violence and universal compassion. One aspect that struck me was the palpable sense of peace that permeated the temple complex. Despite its location in a busy city, the Hutheesing Jain Temple felt like an oasis of tranquility. The hushed whispers of devotees, the gentle clinking of bells, the rhythmic chanting of prayers – all contributed to an atmosphere of serenity and reverence. It was a stark contrast to the cacophony of the streets outside. As a heritage photographer, I’ve visited countless temples across India, but the Hutheesing Jain Temple holds a special place in my memory. It’s not just the architectural brilliance or the sheer artistry of the carvings, but the palpable sense of devotion and the peaceful atmosphere that truly sets it apart. It’s a place where spirituality and art intertwine, creating an experience that is both visually stunning and deeply moving. My photographs, I hope, will serve as a testament to the enduring beauty and spiritual significance of this remarkable temple, allowing others to glimpse the magic I witnessed within its marble walls.
Temple
British Colonial Period
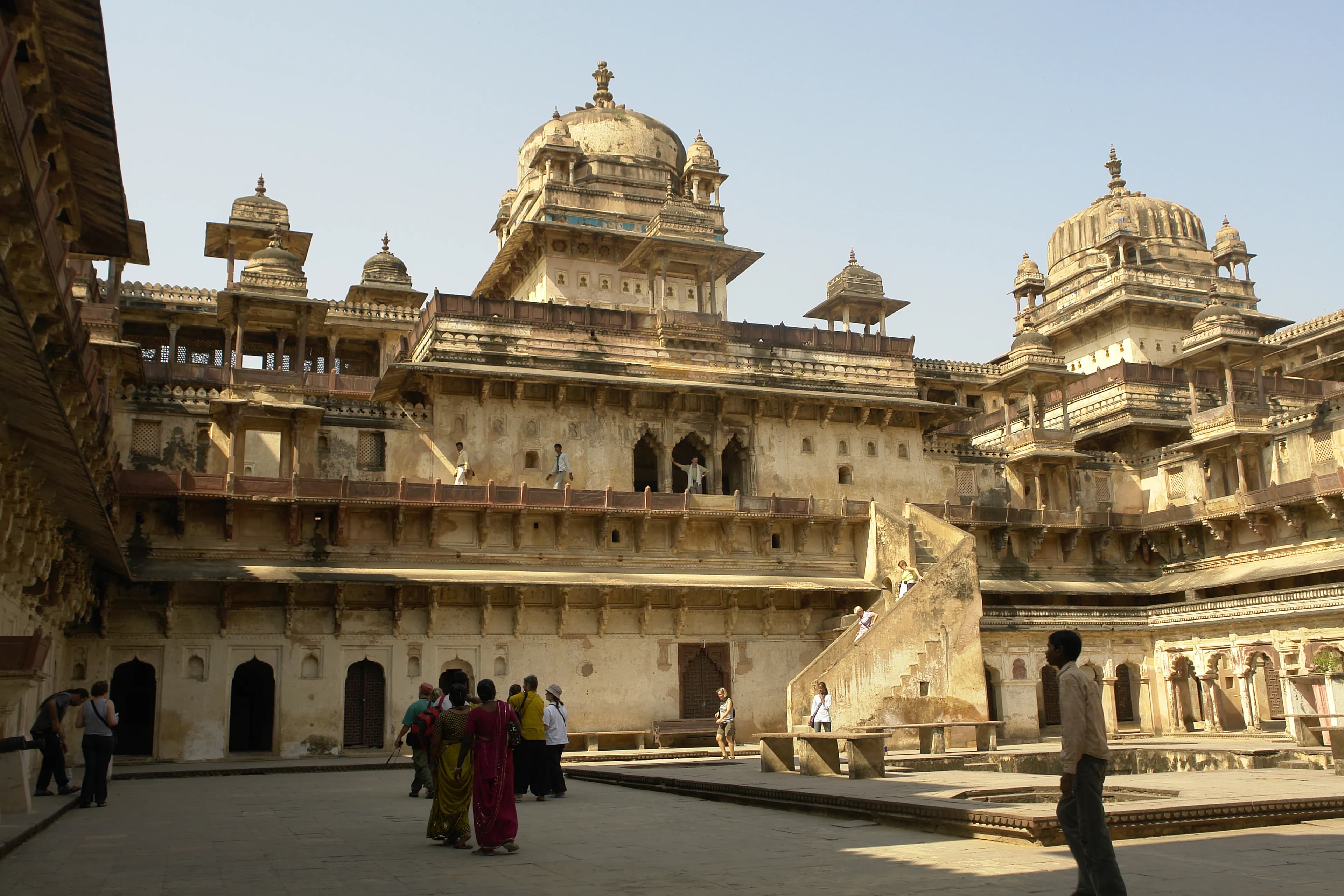
Featured
80% Documented
Jahangir Mahal Road, Niwari, Orchha (472246), Madhya Pradesh, India, Madhya Pradesh
The imposing sandstone edifice of Jahangir Mahal rose before me, a testament to Mughal grandeur amidst the quiet town of Orchha, Madhya Pradesh. Having explored every UNESCO site in India, I can confidently say that this palace holds a unique charm, a blend of Rajput and Mughal architectural styles that speaks volumes about the confluence of cultures that shaped this region. The sheer scale of the structure is initially overwhelming. Its massive walls, punctuated by intricately carved chhatris and jharokhas, seem to stretch endlessly towards the cerulean sky. Stepping through the colossal gateway, I was transported back in time. The courtyard, vast and open, whispered stories of royal processions and grand durbars. The silence, broken only by the chirping of birds and the distant hum of the Betwa River, allowed me to truly absorb the atmosphere. I could almost envision the Mughal emperor Jahangir, for whom the palace was built, holding court here, surrounded by his entourage. The architecture of Jahangir Mahal is a fascinating study in contrasts. The robust, almost fortress-like exterior, a characteristic of Rajput architecture, gives way to surprisingly delicate and ornate interiors. The walls are adorned with intricate geometric patterns, floral motifs, and depictions of animals, showcasing the Mughal influence. I was particularly captivated by the exquisite tilework, predominantly in shades of turquoise and blue, that added a vibrant splash of colour to the sandstone backdrop. I ascended the steep, narrow staircases, each step worn smooth by centuries of footfalls. The climb was rewarded with breathtaking panoramic views of Orchha and the surrounding countryside. From this vantage point, the strategic importance of the Mahal became clear. The elevated position offered a commanding view of the Betwa River and the surrounding plains, allowing for early detection of approaching armies. Exploring the various chambers and halls, I noticed the clever use of light and ventilation. Despite the thick walls and the scorching Madhya Pradesh sun, the interiors remained relatively cool. The strategically placed jharokhas, besides their aesthetic appeal, allowed for cross-ventilation, while the intricate jaalis cast beautiful patterns of light and shadow on the floors and walls. One of the most striking features of the Mahal is the series of interconnected courtyards, each with its own distinct character. Some were intimate and secluded, perhaps meant for private gatherings, while others were grand and open, designed for public audiences. I spent a considerable amount of time simply wandering through these courtyards, imagining the lives of the people who once inhabited this magnificent palace. The chhatris, those elegant domed pavilions that crown the roof, are perhaps the most iconic element of Jahangir Mahal. These structures, with their intricate carvings and delicate arches, add a touch of ethereal beauty to the otherwise robust structure. Standing beneath one of these chhatris, gazing out at the sprawling landscape, I felt a profound sense of connection to the past. My visit to Jahangir Mahal was more than just a sightseeing trip; it was a journey through time. It was a chance to witness the grandeur of the Mughal empire and the architectural ingenuity of a bygone era. While I have been fortunate enough to experience the magnificence of all of India's UNESCO World Heritage Sites, Jahangir Mahal, with its unique blend of architectural styles and its palpable sense of history, holds a special place in my memory. It's a must-see for anyone seeking to understand the rich tapestry of Indian history and culture.
Palace
Rajput Period
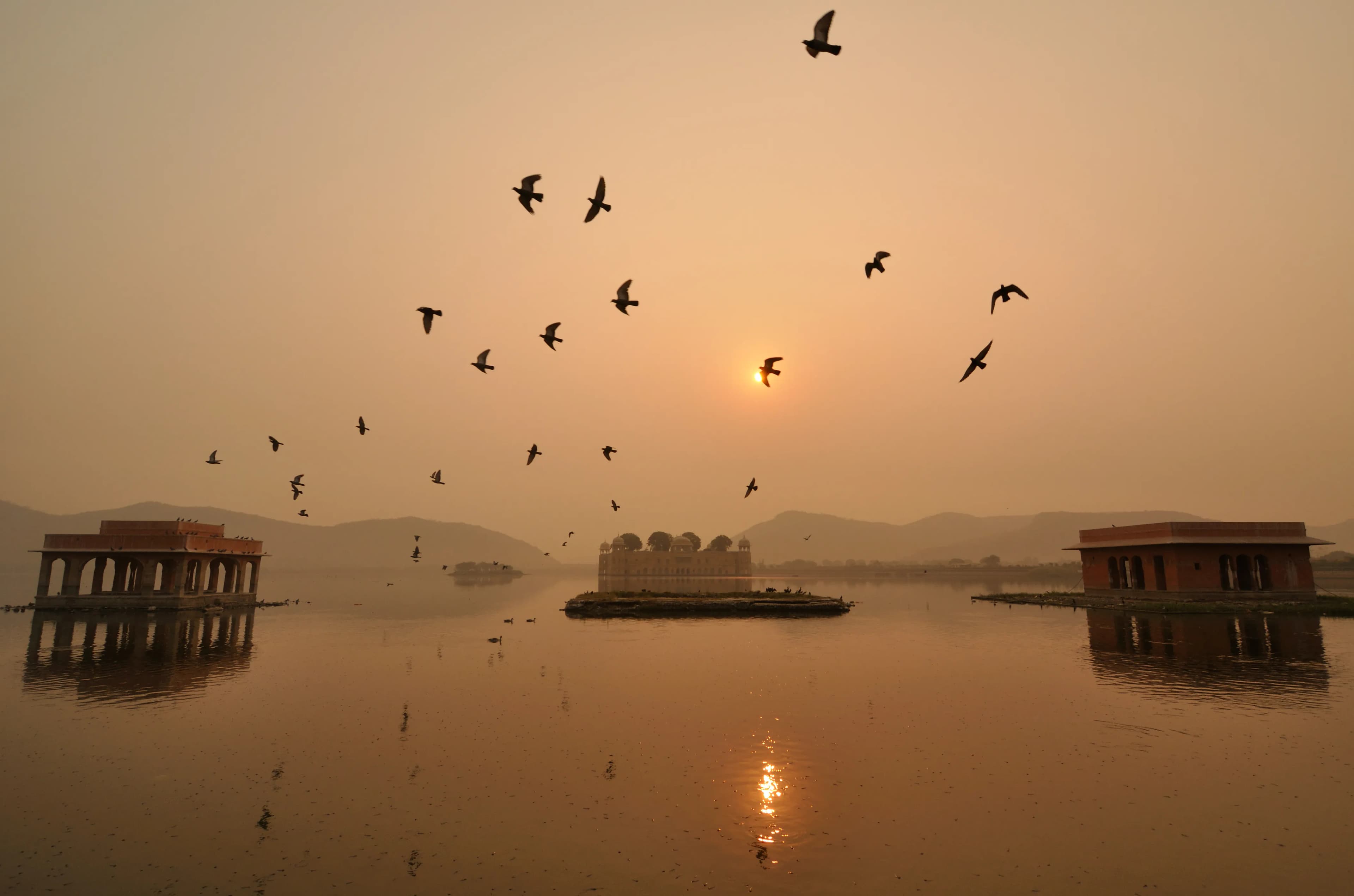
Featured
80% Documented
Amer Road, Jaipur, Jaipur (302002), Rajasthan, India, Rajasthan
The Jal Mahal, or Water Palace, shimmers like a mirage in the heart of Man Sagar Lake in Jaipur. Having explored every UNESCO site in India, I can confidently say this one holds a unique charm, a blend of Rajput grandeur and the serene tranquility of its watery embrace. Approaching it from the bustling city, the palace seems to materialize from the lake itself, a sandstone vision rising from the placid blue. It’s a spectacle that immediately captivates, a testament to the architectural ingenuity of its creators. My visit began on a crisp winter afternoon, the sunlight glinting off the lake’s surface, creating a dazzling backdrop for the palace. The approach is restricted, no boats are allowed to reach the palace itself, adding to its mystique. This forced perspective, viewing it from the lakeshore, enhances its ethereal quality. You can’t help but wonder about the lives lived within those walls, now eerily silent, surrounded by water. The Jal Mahal is a five-storied structure, four of which remain submerged when the lake is full. The visible top story, with its exquisitely carved chhatris and delicate jalis, offers a glimpse into the opulence within. The red sandstone, a signature of Rajput architecture, glows warmly in the sunlight, contrasting beautifully with the deep blue of the lake. I spent a considerable amount of time observing the intricate details, the delicate floral patterns carved into the stone, the graceful arches, and the strategically placed balconies that would have once offered breathtaking views of the surrounding Aravalli hills. The palace was originally built as a hunting lodge for the Maharaja Jai Singh II in the 18th century and later renovated and expanded by Madho Singh I. While I couldn’t explore the interiors, I learned that the lower levels, now underwater, were designed with elaborate gardens and courtyards. Imagine the grandeur of those submerged spaces, once filled with life and laughter, now home to aquatic life. It’s a poignant reminder of the transient nature of human endeavors, how even the most magnificent creations can be reclaimed by nature. The surrounding Man Sagar Lake itself is an integral part of the Jal Mahal experience. Flocks of migratory birds, including flamingos and pelicans, often grace the lake, adding another layer of beauty to the scene. During my visit, I was fortunate enough to witness this avian spectacle, their vibrant plumage contrasting with the serene backdrop of the palace and the hills. The lake, once a haven for the royal family’s hunting expeditions, is now a sanctuary for these magnificent creatures, a testament to the changing times. One of the most striking aspects of the Jal Mahal is its reflection in the still waters of the lake. It creates a perfect mirror image, doubling the visual impact. This symmetrical beauty, the palace and its reflection, is a photographer’s dream. I spent a good hour capturing the scene from different angles, trying to capture the essence of this magical place. While the restricted access can be a bit frustrating for those eager to explore the palace’s interiors, it also contributes to its preservation. The distance allows for contemplation, for appreciating the architectural marvel from afar, and for imagining the stories it holds within its submerged walls. The Jal Mahal is more than just a palace; it’s a symbol of a bygone era, a testament to human ingenuity, and a reminder of the delicate balance between nature and human creation. It’s a must-see for anyone visiting Jaipur, a place that will stay etched in your memory long after you’ve left its shimmering shores.
Palace
Rajput Period

Featured
80% Documented
Chanmari West, Kolasib, Kolasib (796081), Mizoram, India, Mizoram
The vibrant green hills of Mizoram cradle many surprises, and for a temple architecture enthusiast like myself, steeped in the Dravidian idiom of South India, the Lakshmi Narayan Mandir in Kolasib was a fascinating anomaly. Perched atop a hill overlooking the town, this temple, dedicated to Vishnu and Lakshmi, presents a unique blend of architectural styles, a testament to the cultural confluence in this northeastern state. The first thing that struck me was the temple's shikhara. While reminiscent of the Nagara style prevalent in North India, with its curvilinear tower rising towards the heavens, it lacked the intricate carvings and elaborate ornamentation I’m accustomed to seeing in temples like the Kandariya Mahadeva in Khajuraho. Instead, the shikhara here was relatively plain, its smooth sandstone surface punctuated by simple horizontal bands and a modest amalaka crowning the top. This simplicity, however, lent it a certain elegance, allowing the natural beauty of the sandstone to shine through. The mandapa, or pillared hall, leading to the sanctum sanctorum, displayed a different influence altogether. The pillars, while square in section, were devoid of the intricate sculptures and narrative friezes that adorn South Indian temple pillars. Instead, they were adorned with simple geometric patterns, painted in vibrant hues of red, blue, and yellow, reminiscent of Mizo traditional designs. This unexpected burst of colour against the muted sandstone created a visually arresting contrast. Inside the garbhagriha, the deities of Lakshmi and Narayan resided, their serene presence radiating a sense of peace. The iconography was familiar, yet subtly different. Lakshmi, usually depicted seated on a lotus, here stood beside Vishnu, a posture more commonly seen in North Indian depictions. This subtle shift in iconography further highlighted the temple's unique blend of regional influences. The temple's location itself added to its charm. The panoramic view of Kolasib town and the surrounding hills, visible from the temple courtyard, was breathtaking. The lush greenery and the crisp mountain air created a serene atmosphere, conducive to contemplation and reflection. Unlike the bustling temple complexes of South India, the Lakshmi Narayan Mandir offered a sense of quietude, a space for personal communion with the divine. What intrigued me most was the narrative behind this architectural hybrid. Built in the late 20th century, the temple reflects the migration of people and ideas across India. While the core architectural style is North Indian, the local Mizo artisans have clearly left their mark, incorporating their own artistic traditions into the temple's decorative elements. This fusion of styles is not merely an aesthetic choice; it’s a reflection of the cultural exchange and assimilation that has shaped the region's identity. The Lakshmi Narayan Mandir is not just a place of worship; it's a living testament to India's diverse cultural tapestry. It challenges preconceived notions of architectural purity and demonstrates how different styles can harmoniously coexist, creating something unique and beautiful. For me, this temple was a powerful reminder that heritage is not static; it's a dynamic process of evolution and adaptation, constantly being shaped by the people and the environment that surround it. My visit to the Lakshmi Narayan Mandir was more than just a sightseeing trip; it was a lesson in architectural syncretism, a testament to the enduring power of cultural exchange. The temple stands as a symbol of unity in diversity, showcasing how different traditions can intertwine to create something truly special.
Temple
British Colonial Period
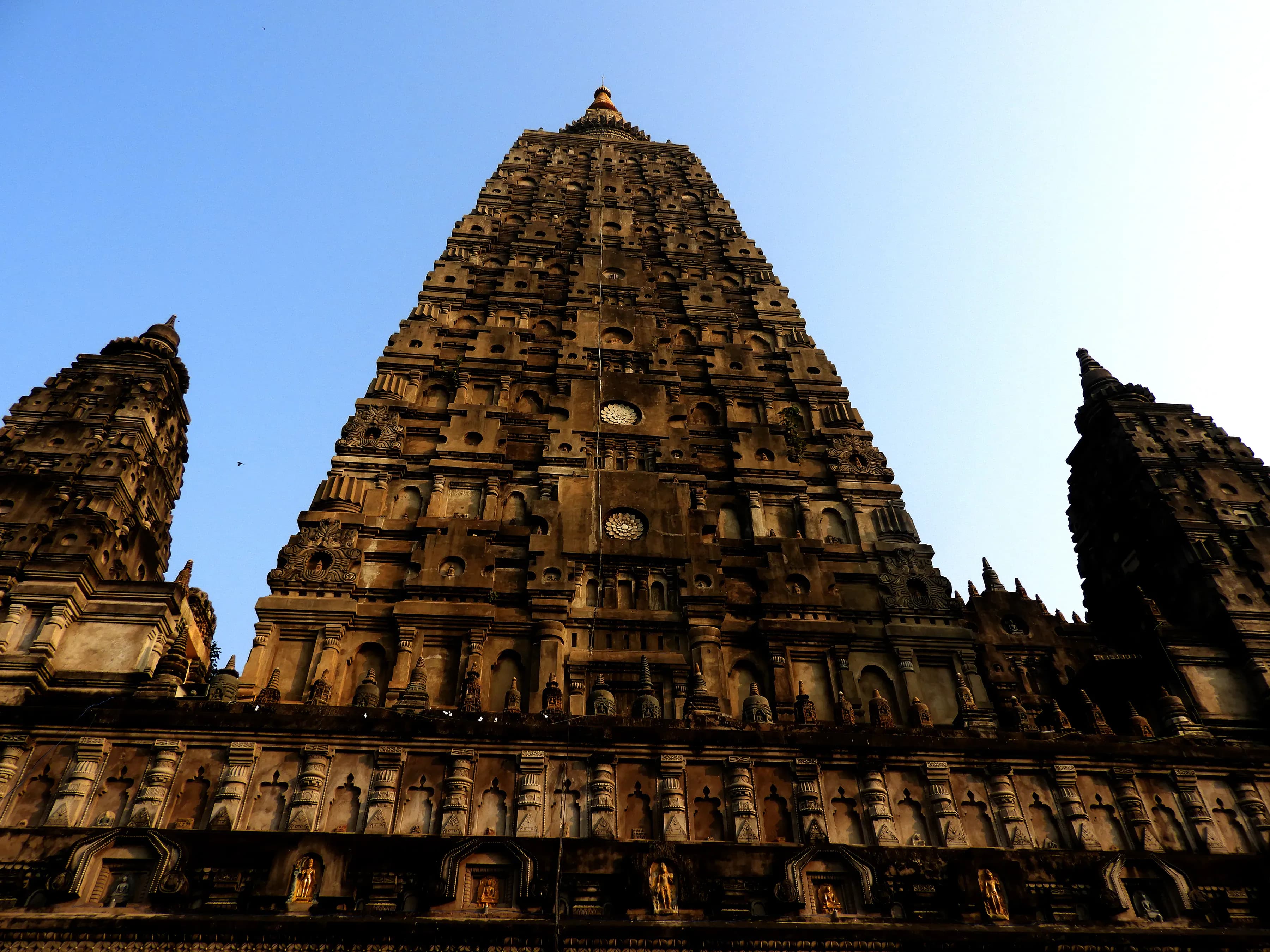
UNESCO
Featured
80% Documented
Bodh Gaya, Gaya District, Bodh Gaya (824231), Bihar, India, Bihar
The midday sun beat down on my shoulders, but the shade of the Bodhi tree offered a welcome respite. I sat there, much like countless pilgrims before me, gazing up at the Mahabodhi Temple, its towering pyramidal spire a beacon against the brilliant blue sky. As a Rajasthani journalist accustomed to the sandstone hues and intricate carvings of our forts and palaces, the Mahabodhi Temple presented a striking contrast – a different narrative etched in stone and brick. The sheer scale of the structure is breathtaking. Rising to a height of 55 meters, the main tower is surrounded by four smaller, similarly shaped towers, creating a harmonious, ascending rhythm. The temple’s architecture, distinct from the Rajputana style I’m familiar with, speaks volumes about the historical and cultural exchange that has shaped this region. The shikhara, the pyramidal tower, is a classic feature of North Indian temple architecture, yet here at Bodh Gaya, it takes on a unique character. The brickwork, weathered by centuries of sun and monsoon, lends a sense of antiquity, a palpable connection to the past. Intricate carvings of various deities, celestial beings, and floral motifs adorn the facade, a testament to the skilled craftsmanship of the era. I walked around the temple complex, my fingers tracing the worn stones of the circumambulation path. The air hummed with a quiet energy, a blend of devotion and serenity. Pilgrims from across the globe chanted softly, their faces etched with reverence. I observed the distinct architectural elements – the railings surrounding the main temple, crafted from intricately carved stone, a blend of the older Gupta period style and later additions. These railings, I learned, are among the earliest surviving examples of their kind in India, offering a glimpse into the evolution of Buddhist art and architecture. The Vajrasana, the diamond throne, located at the foot of the Bodhi tree, marks the spot where Siddhartha Gautama is said to have attained enlightenment. The very ground beneath my feet felt charged with history. I noticed the red sandstone slabs surrounding the Vajrasana, a stark contrast to the grey stone of the temple itself, perhaps a later addition or a deliberate choice to highlight the sacred spot. Inside the main sanctum, a colossal gilded statue of the Buddha sits in meditation, radiating an aura of tranquility. The dimly lit chamber, filled with the scent of incense and the murmur of prayers, fostered a sense of introspection. The walls, though bare now, once bore vibrant frescoes, fragments of which can still be seen, hinting at the temple’s former glory. Beyond the main temple, the complex houses several smaller shrines, votive stupas, and meditation platforms. I spent some time exploring these, each structure whispering tales of devotion and spiritual seeking. The variety of architectural styles within the complex reflects the centuries of patronage and renovation the temple has undergone, a testament to its enduring significance. As I left the Mahabodhi Temple, the setting sun casting long shadows across the complex, I carried with me not just images of its architectural grandeur, but a deeper understanding of its spiritual resonance. It was a journey from the familiar landscapes of Rajasthan to the heart of Buddhism, a journey that highlighted the rich tapestry of India’s cultural heritage. The Mahabodhi Temple stands not just as a monument of brick and stone, but as a living testament to the enduring power of faith and the pursuit of enlightenment.
Temple
Gupta Period
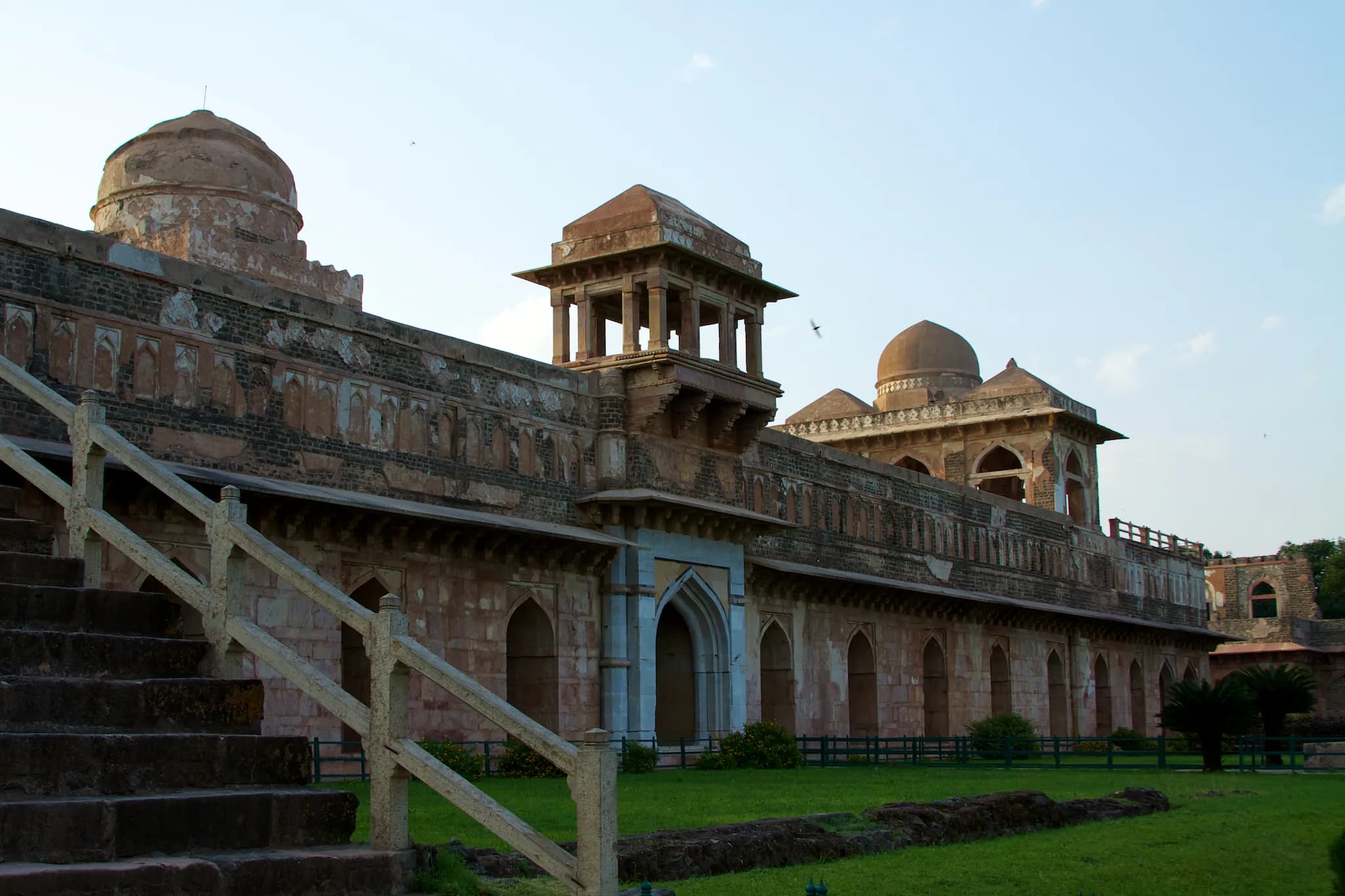
Featured
80% Documented
Fort Road, Dhar, Mandu (454010), Madhya Pradesh, India, Madhya Pradesh
The wind whispers stories in Mandu. Not just any stories, but tales of romance, intrigue, and empires long gone. Perched atop the Vindhya Range, the fort city of Mandu isn't just a fort; it's a sprawling testament to the rise and fall of several dynasties, each leaving their indelible mark on this plateau. Having explored every UNESCO site in India, I can confidently say Mandu holds a unique charm, a melancholic beauty that sets it apart. My exploration began at the Delhi Darwaza, the principal gateway to this fortified city. The sheer scale of the structure immediately impressed – a massive archway flanked by sturdy bastions, hinting at the grandeur within. As I walked through, I felt transported back in time. The road, worn smooth by centuries of travelers, led me deeper into the heart of Mandu. The Jahaz Mahal, or Ship Palace, was next, and it truly lives up to its name. Flanked by two artificial lakes, the palace appears to float, an illusion further enhanced by its long, narrow structure. I spent hours wandering its corridors, imagining the royal women who once graced its halls, their laughter echoing through the now-silent chambers. The intricate latticework screens, the delicate jharokhas (overhanging enclosed balconies), and the expansive courtyards spoke of a life of luxury and leisure. I noticed the clever use of water channels and fountains throughout the palace, a testament to the architectural ingenuity of the period. These weren't mere decorative elements; they were part of a sophisticated system designed to cool the palace during the scorching summer months. From the Jahaz Mahal, I made my way to the Hindola Mahal, or Swinging Palace. Its sloping walls, giving the impression of swaying, are a remarkable architectural feat. I was struck by the sheer audacity of the design. It's as if the architects were challenging gravity itself. Inside, the vast halls, devoid of ornamentation, spoke of a different kind of grandeur – one of power and authority. The Hoshang Shah's Tomb, a pristine marble structure, offered a stark contrast to the red sandstone architecture prevalent throughout Mandu. This tomb, predating the Taj Mahal, is said to have inspired Shah Jahan's masterpiece. The intricate marble latticework, the serene dome, and the peaceful courtyard created an atmosphere of reverence. I could see the connection to the Taj, but Hoshang Shah's Tomb possessed a quiet dignity, a subtle elegance that felt distinct. My journey culminated at Roopmati's Pavilion, perched on the edge of the plateau, offering breathtaking panoramic views of the surrounding plains. Legend has it that Roopmati, the queen of Baz Bahadur, would gaze longingly at the Narmada River from this vantage point. Standing there, the wind whipping through my hair, I could understand the allure of this place. The pavilion, though now in ruins, still exudes a sense of romance and longing. The setting sun cast long shadows across the landscape, painting the sky in hues of orange and purple, a fitting end to my exploration of this magical city. Mandu is more than just a collection of monuments; it's an experience. It's the feeling of the wind on your face as you stand on the ramparts, the echoes of history whispering in the corridors, the breathtaking views that stretch out before you. It's a place that stays with you long after you've left, a reminder of the grandeur and fragility of empires, the enduring power of love and loss, and the beauty that can be found in the ruins of the past. If you're seeking a journey through time, a glimpse into a world lost and found, then Mandu is waiting to tell you its stories.
Fort
Rajput Period
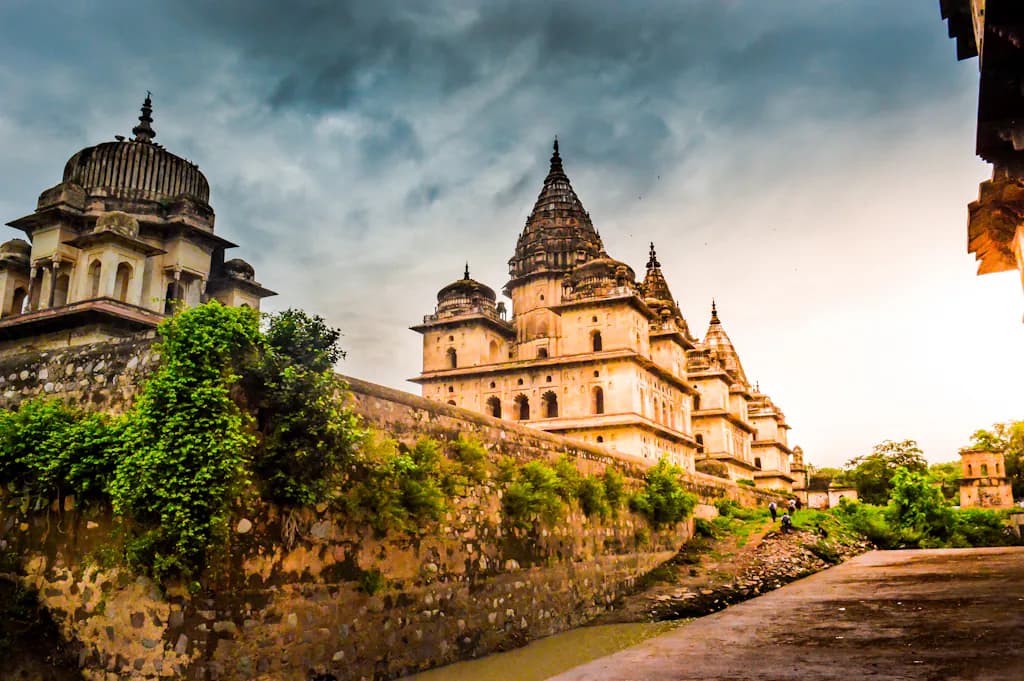
Featured
80% Documented
Orchha, Niwari, Orchha (472246), Madhya Pradesh, India, Madhya Pradesh
The midday sun beat down on the ochre stone, casting long shadows that danced across the courtyards of Orchha Fort. Dust motes, stirred by a gentle breeze whispering through the Betwa River valley, swirled around me, adding a touch of ethereal magic to the already imposing structure. Having explored countless forts across North India, from the colossal ramparts of Rajasthan to the crumbling citadels of the Himalayas, I thought I was immune to being awestruck. Orchha proved me wrong. This wasn’t just another fort; it was a symphony in stone, a testament to the Bundela Rajput’s architectural prowess and artistic sensibilities. Unlike the stark military fortifications I’d encountered elsewhere, Orchha exuded a regal elegance, a blend of defensive strength and palatial grandeur. The fort complex, perched on an island amidst the Betwa, is a cluster of interconnected palaces and temples, each with its own unique story to tell. My exploration began with the Raja Mahal. Stepping through the imposing arched gateway, I was immediately transported back in time. The sheer scale of the courtyard, surrounded by multi-storied structures, was breathtaking. Intricate carvings adorned the pillars and balconies, depicting scenes from epics and courtly life. I climbed the narrow, winding staircases, the stone worn smooth by centuries of footsteps, and emerged onto the rooftop terraces. From here, the panoramic view of the river, the surrounding plains, and the other palaces within the complex was simply mesmerizing. I could almost imagine the Bundela kings surveying their domain from this very spot. Next, I ventured into the Jahangir Mahal, a stunning example of Mughal architecture built to commemorate the visit of Emperor Jahangir. The contrast between the robust Rajput architecture of the Raja Mahal and the delicate, almost ethereal beauty of the Jahangir Mahal was striking. Here, intricate latticework screens, known as *jalis*, filtered the sunlight, creating a play of light and shadow within the chambers. The central courtyard, with its elegant chhatris and ornate balconies, was a masterpiece of design. I spent a considerable amount of time simply admiring the intricate tilework, the delicate floral patterns, and the sheer artistry that had gone into creating this architectural gem. The Ram Raja Temple, uniquely situated within the fort complex, was my next stop. Unlike typical temples, this one felt more like a palace, a reflection of the deep reverence the Bundela rulers had for Lord Ram. The temple’s vibrant colours, the intricate carvings, and the constant hum of devotional chants created a palpable sense of spirituality. Witnessing the devotion of the pilgrims, I felt a connection to the living history of this place. As I wandered through the Sheesh Mahal, now converted into a heritage hotel, I couldn't help but imagine the lives of the royals who once inhabited these spaces. The mirrored walls, the ornate ceilings, and the remnants of frescoes hinted at a life of luxury and grandeur. Standing on the balcony, overlooking the Betwa River, I felt a sense of tranquility wash over me. Leaving the fort complex as the sun began to set, casting a golden glow on the stone, I felt a profound sense of awe and admiration. Orchha Fort wasn't just a collection of buildings; it was a living, breathing testament to a rich and vibrant history. It was a place where architecture, art, and spirituality intertwined seamlessly, creating an experience that transcended the ordinary. For anyone seeking a glimpse into the heart of India's historical and architectural heritage, Orchha Fort is an absolute must-see. It’s a place that stays with you long after you’ve left, a reminder of the enduring power of human creativity and the beauty that can be found in the most unexpected corners of the world.
Fort
Rajput Period
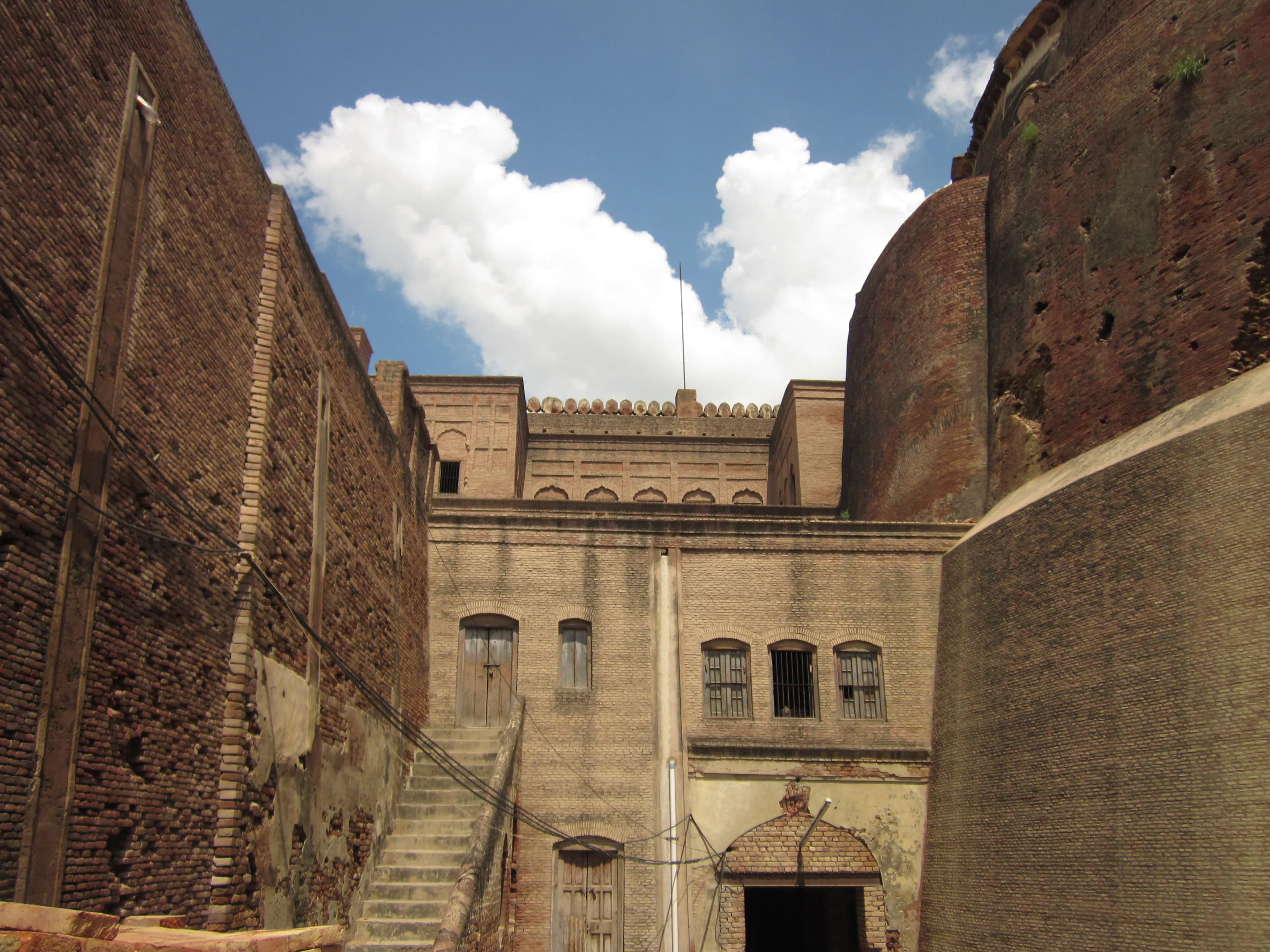
Featured
80% Documented
Qila Mubarak Complex, Old Patiala, Patiala (147001), Punjab, India, Punjab
The imposing Qila Mubarak in Patiala, a city steeped in Sikh history, stands as a testament to a unique architectural blend I hadn't encountered in my South Indian explorations. Used to the towering gopurams and granite intricacies of Dravidian architecture, the mud-brick and lakhori brick structures within this sprawling complex presented a fascinating contrast. The Qila, meaning fort, isn't a singular edifice but a miniature fortified city, encompassing palaces, gardens, and audience halls within its high walls. My first encounter was with the Ran Baas, the outer fortification, a formidable structure with bastions and gateways that spoke of a bygone era of sieges and defenses. The use of lakhori brick, fired in kilns and laid in a specific pattern, created a textured, almost organic feel to the walls, unlike the polished stone I was accustomed to. The arches, though pointed, lacked the elaborate carvings of Islamic architecture I'd seen elsewhere, hinting at a more functional, less ornamental approach. Entering the Qila proper through the Delhi Gate, I was struck by the sheer scale of the inner courtyard. The Darbar Hall, or audience chamber, dominated the space, its façade a blend of Mughal and Rajput influences. While the cusped arches and decorative elements bore traces of Mughal aesthetics, the overall structure and the use of local materials grounded it firmly in the regional context. The intricate tilework, though faded with time, offered glimpses of vibrant colours and geometric patterns, a stark departure from the narrative frescoes adorning South Indian temple walls. The Qila Mubarak also houses the Qila Androon, the inner fort, which contains the older palace complex. Here, the mud-brick construction was most evident, showcasing a building technique rarely seen in monumental architecture. The mud, mixed with straw and other organic materials, lent a warm, earthy tone to the structures. The walls, though seemingly fragile, have withstood centuries of weathering, a testament to the ingenuity of the local craftsmen. This section felt particularly resonant, reminding me of ancient building methods used in rural South India, albeit on a much smaller scale. One of the most captivating aspects of the Qila Mubarak is its integration with the city. Unlike many forts that stand isolated, this one felt interwoven with the urban fabric of Patiala. The bustling bazaars outside the walls seemed to flow seamlessly into the fort's courtyards, blurring the lines between the fortified space and the city life. This organic connection, so different from the defined temple precincts of the South, offered a unique perspective on the role of a fort, not just as a defensive structure but as a vibrant hub of social and economic activity. The Sheesh Mahal, or Palace of Mirrors, within the Qila Androon, was another highlight. While smaller and less opulent than the Sheesh Mahal in Jaipur, it possessed a quiet charm. The remnants of mirror work, though fragmented, hinted at the former grandeur of the space. The interplay of light and reflection, a common feature in Mughal architecture, created an ethereal atmosphere, transporting me to a world of royal courts and lavish celebrations. My visit to Qila Mubarak wasn't just a journey through architectural styles; it was a lesson in cultural exchange and adaptation. The fort stands as a powerful symbol of Patiala’s rich history, showcasing a unique architectural vocabulary that borrows and blends elements from various traditions, creating a style distinctly its own. It reinforced the idea that architectural heritage isn't static; it's a living testament to the continuous dialogue between cultures, climates, and craftsmanship. Leaving the Qila, I carried with me not just images of imposing walls and intricate details, but a deeper appreciation for the diverse tapestry of Indian architecture.
Fort
Sikh Period
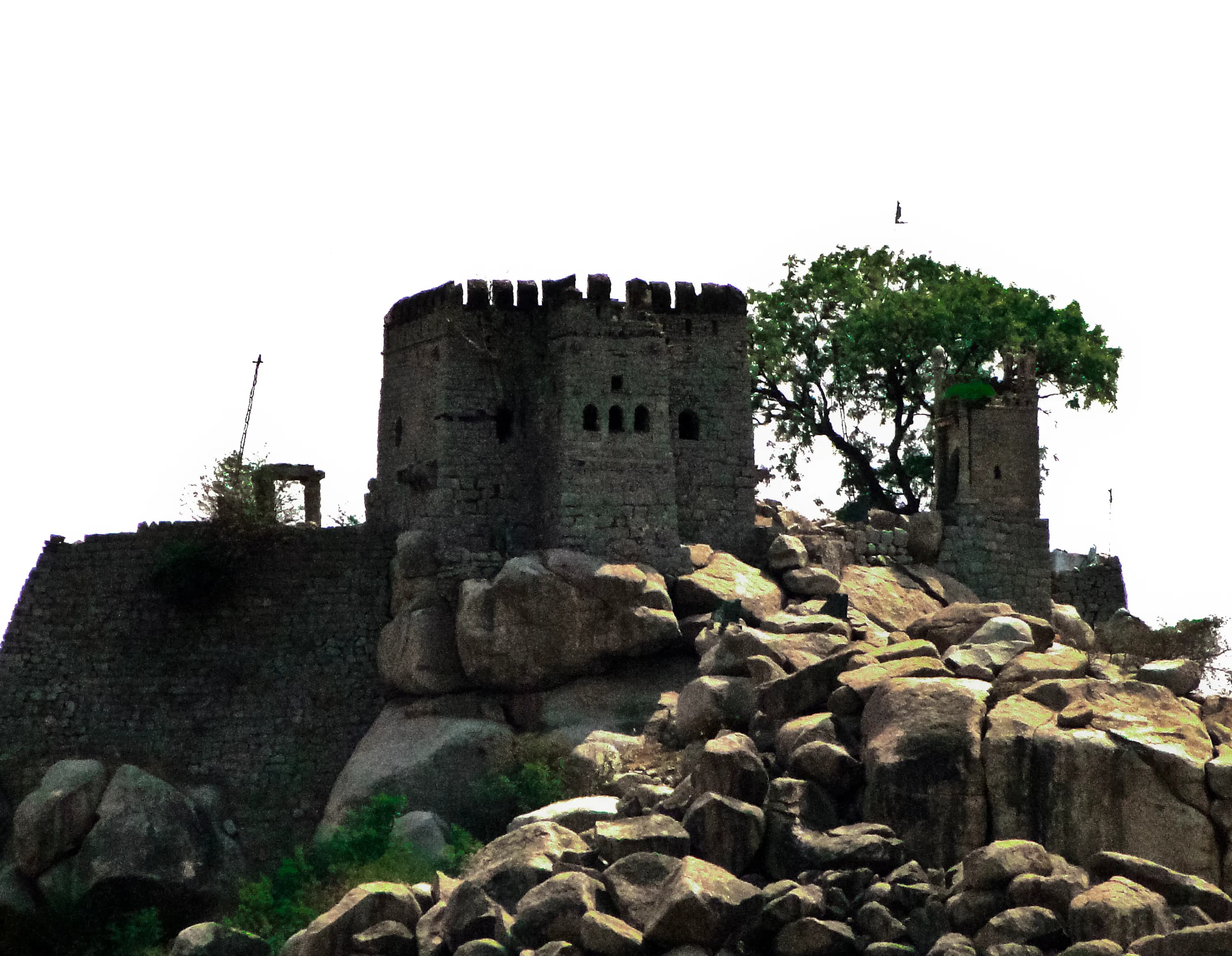
Featured
80% Documented
Fort Area, Raichur, Raichur (584101), Karnataka, India, Karnataka
The sun beat down on the Deccan plateau, baking the ochre earth a shade darker as I approached the imposing Raichur Fort. Having explored countless Rajput strongholds in Rajasthan, I was eager to see how this Karnataka fortress, steeped in a different history and architectural tradition, would compare. The sheer scale of the fort, sprawling across a rocky hill overlooking the Krishna River, was immediately impressive. Unlike the sandstone grandeur of Rajasthan, Raichur’s walls were built of dark, rugged granite, giving it a more austere, almost forbidding appearance. My climb began through a series of gateways, each a testament to the fort’s layered past. The earliest structures, dating back to the Kakatiya dynasty, were simpler, more functional. As I ascended, I encountered the architectural fingerprints of later rulers – the Vijayanagara Empire, the Bahmani Sultanate, and even the Nizams of Hyderabad – all leaving their mark on this strategic location. The arches transitioned from the stepped pyramidal style of the Kakatiyas to the more ornate, curved arches favored by the Islamic rulers. This fusion of styles, a visual representation of the region’s complex history, was fascinating. Reaching the upper ramparts, I was rewarded with panoramic views of the surrounding plains. The strategic importance of Raichur Fort became instantly clear. From this vantage point, armies could control the fertile Krishna river valley and monitor movement for miles. I could almost envision the clash of armies, the siege engines pounding against the thick walls, the desperate struggles for control that played out over centuries. One of the most intriguing features of Raichur Fort is the presence of two large cylindrical structures, known as the Ek Minar and the Dhai Minar. While their exact purpose remains debated, some historians believe they served as granaries, while others suggest they were observation towers or even ceremonial structures. The Ek Minar, as the name suggests, stands solitary and incomplete, its top broken off, leaving it a silent witness to the ravages of time. The Dhai Minar, meaning “two-and-a-half minaret,” is taller and more intact, offering a breathtaking view from its summit. Climbing the narrow, winding staircase within the Dhai Minar was a slightly unnerving but ultimately rewarding experience. Within the fort’s walls, I discovered a maze of crumbling palaces, mosques, and underground chambers. The remnants of intricate carvings and faded frescoes hinted at the grandeur that once existed within these now-ruined halls. The Rani Mahal, or Queen’s Palace, though largely in ruins, still retained a sense of elegance, with its arched doorways and remnants of decorative plasterwork. The mosque, with its simple yet elegant arches and a large courtyard, offered a peaceful respite from the sun. Exploring the underground chambers, locally known as “patalganga,” was a particularly memorable experience. Descending into the cool darkness, guided only by the faint light filtering through the narrow openings, I felt a palpable sense of history. These chambers, believed to have been used for storage or as secret escape routes, evoked a sense of mystery and intrigue. Unlike the meticulously preserved forts of Rajasthan, Raichur Fort bears the scars of time and neglect. Yet, this very state of ruin adds to its charm, allowing the imagination to run wild, reconstructing the fort’s glorious past. It’s a place where history whispers from every crumbling wall, every broken arch, and every silent chamber. It’s a testament to the enduring power of the past, a place where the stories of empires rise and fall, etched in stone and whispered on the wind. Leaving Raichur Fort, I carried with me not just images of its impressive architecture, but a deeper understanding of the complex tapestry of history that has shaped this region of India. It’s a place that deserves to be explored, understood, and preserved for generations to come.
Fort
Vijayanagara Period

Featured
80% Documented
Puthuvalappu, Kannur, Kannur (670001), Kerala, India, Kerala
The Arabian Sea roared a salty welcome as I approached St. Angelo Fort, its laterite ramparts rising like a burnt-orange titan against the cerulean canvas. This isn't just a fort; it's a palimpsest of history, etched with the narratives of the Kolathiris, the Portuguese, the Dutch, and the British. Coming from Gujarat, where the architectural language speaks of intricate carvings and sandstone grandeur, the stark, almost brutalist aesthetic of St. Angelo was a striking contrast. The fort’s triangular footprint, dictated by the dramatic headland jutting into the sea, is a masterclass in strategic design. The Portuguese, who began construction in 1505, clearly understood the lay of the land. Every bastion, every curtain wall, is positioned to maximize defensive capabilities. As I walked along the ramparts, the wind whipping through the embrasures, I could almost hear the echoes of cannons and the clash of swords. Unlike the ornate fortifications of Gujarat, St. Angelo’s strength lies in its sheer imposing mass and strategic placement. The laterite stone, so characteristic of Kerala's coastal architecture, lends the fort a unique texture. The warm, earthy hues, punctuated by the verdant green of the overgrowth clinging to the walls, created a visual tapestry that was both rugged and beautiful. I ran my hand over the rough-hewn stone, imagining the generations of hands that had shaped these very walls. The craftsmanship, while different from the precise carvings of Gujarat's stepwells, spoke of a different kind of artistry – one born of necessity and ingenuity. Entering through the arched gateway, I was struck by the remnants of European influence. The double moat, a classic European defensive feature, is remarkably well-preserved. The remnants of the lighthouse, though now just a truncated tower, hinted at the fort's importance as a maritime hub. I noticed the subtle shifts in architectural style, a testament to the fort’s changing hands. The Dutch, who took control in 1663, left their mark with modifications to the bastions and the addition of warehouses. Later, the British further adapted the fort to their needs, adding barracks and administrative buildings. This layering of architectural styles, like the strata of a geological formation, tells a compelling story of conquest and adaptation. The seaward bastions offer breathtaking panoramic views. From the ramparts, I could see the waves crashing against the rocks below, the fishing boats bobbing in the distance, and the coastline stretching out like an emerald ribbon. It's easy to see why this location was so fiercely contested. Control of St. Angelo meant control of the lucrative spice trade and strategic dominance over the Malabar Coast. One of the most intriguing aspects of St. Angelo is the presence of hidden tunnels and secret passages. While many are now inaccessible, the very thought of these subterranean networks sparked my imagination. I pictured clandestine meetings, smuggled goods, and daring escapes – stories whispered through the ages. This element of mystery, absent in the more open and accessible forts of Gujarat, adds a layer of intrigue to St. Angelo. As I left the fort, the setting sun casting long shadows across the ramparts, I felt a sense of awe and respect for this enduring monument. St. Angelo is more than just bricks and mortar; it’s a living testament to the ebb and flow of history, a silent witness to the ambitions and struggles of empires. It stands as a powerful reminder that even the most formidable fortifications are ultimately subject to the relentless march of time. The experience was a stark contrast to the architectural marvels I’ve documented in Gujarat, yet equally captivating, reminding me of the diverse and rich tapestry of India's architectural heritage.
Fort
British Colonial Period
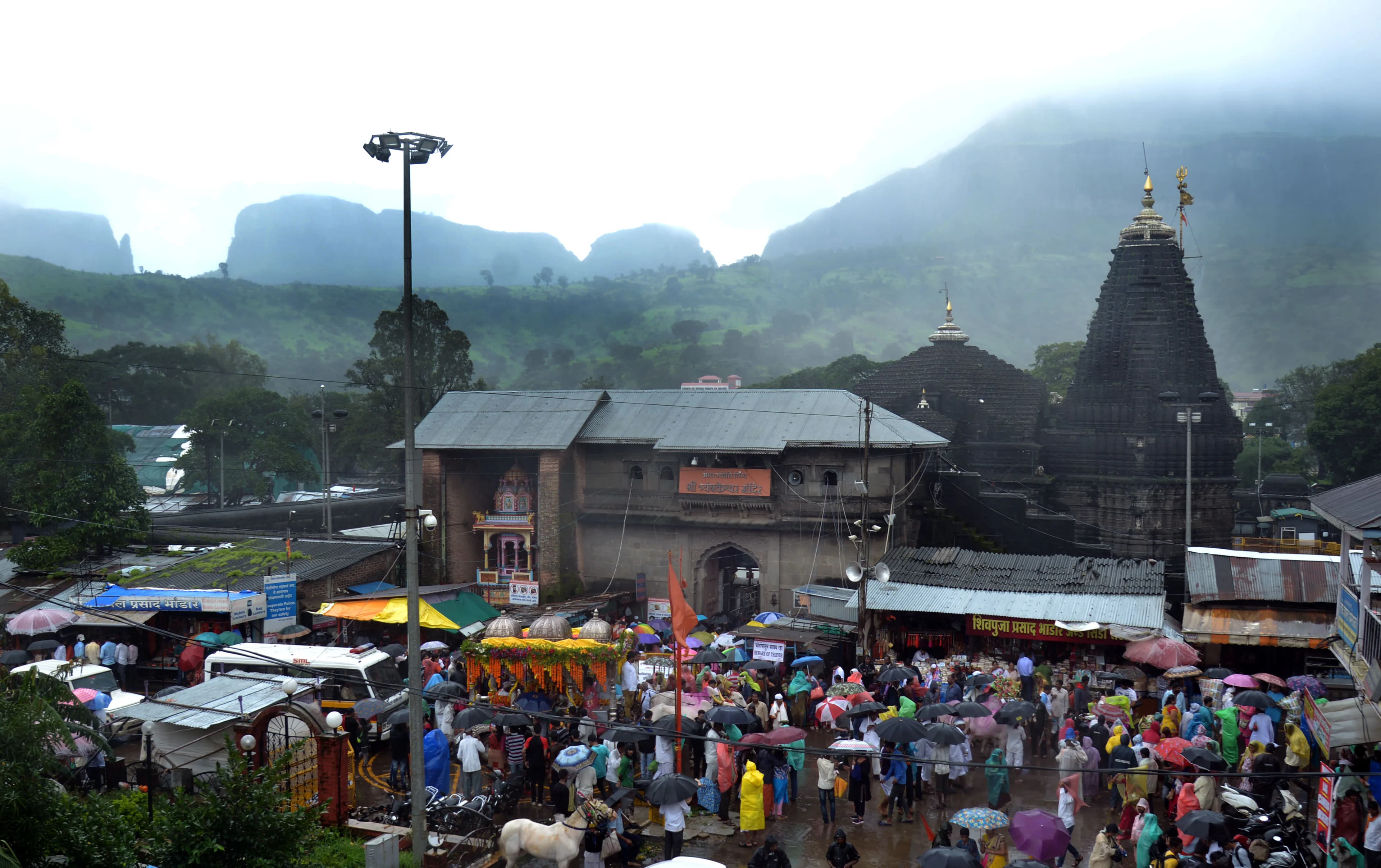
Featured
80% Documented
Shrimant Peshwe Path, Nashik, Trimbak (422212), Maharashtra, India, Maharashtra
The air, thick with incense and the murmur of Sanskrit chants, hung heavy as I stepped into the courtyard of the Trimbakeshwar Shiva Temple. Having explored countless ancient sites across North India, I’ve developed a keen eye for architectural nuances, and Trimbakeshwar immediately struck me as unique. Unlike the sandstone and marble structures I was accustomed to in the north, this temple, dedicated to one of the twelve Jyotirlingas, was crafted from black basalt stone, lending it a sombre, almost mystical aura. The intricately carved façade, darkened by time and weather, narrated stories of dynasties past. Eroded sculptures of deities, celestial beings, and mythical creatures intertwined, a testament to the skilled artisans who had painstakingly brought this temple to life centuries ago. The main entrance, guarded by imposing dwarapalas (gatekeepers), led into a mandap, its pillars intricately carved with floral motifs and geometric patterns. Sunlight filtered through the jaali screens, casting dancing shadows on the polished stone floor, creating an ethereal atmosphere. The heart of the temple, the garbhagriha, housed the revered Jyotirlinga. Unlike other Jyotirlingas, which are typically cylindrical lingams, the one at Trimbakeshwar is a depression in the ground, a small hollow from which a perpetual stream of water flows. This unique feature, explained by local priests as symbolic of the origin of the Godavari River, added to the sanctity of the place. The constant trickle of water, the chanting of priests, and the hushed reverence of the devotees created a palpable sense of spiritual energy. I spent a considerable amount of time observing the devotees. Their faces, etched with devotion and hope, reflected the deep-rooted faith that had drawn them to this sacred site. From elderly women whispering prayers to young couples seeking blessings, the temple served as a melting pot of human emotions and spiritual aspirations. I witnessed a young boy meticulously offering flowers to the deity, his eyes closed in concentration, a poignant reminder of the enduring power of faith across generations. The architecture of the temple, while predominantly Hemadpanti – characterized by its precision and use of interlocking stones – also displayed influences from other styles. I noticed elements of the Chalukyan style in the ornate carvings and the use of decorative motifs. This fusion of architectural styles, a testament to the region’s rich history and cultural exchanges, added another layer of intrigue to the temple's narrative. Beyond the main shrine, the temple complex housed several smaller shrines dedicated to various deities. I explored these smaller shrines, each with its own unique character and history. The surrounding courtyards, though bustling with activity, retained a sense of serenity. The rhythmic clang of temple bells, the fragrance of incense, and the soft murmur of prayers created a symphony of sounds and scents that enveloped me. As I left the temple, the image of the Jyotirlinga, the source of the sacred Godavari, remained etched in my mind. Trimbakeshwar, with its unique architecture, spiritual significance, and palpable energy, offered a glimpse into the rich tapestry of Indian faith and heritage. It was a journey not just to a geographical location, but also a journey into the heart of a culture deeply rooted in spirituality and tradition. My experience at Trimbakeshwar reinforced my belief that these ancient sites are not merely monuments of the past, but living, breathing entities that continue to inspire and connect us to something larger than ourselves.
Temple
Maratha Period
Related Collections
Discover more heritage sites with these related collections
Explore More Heritage
Explore our comprehensive documentation of these 24 heritage sites, featuring architectural analysis, historical context, visitor information, conservation status, and detailed site-specific resources supporting meaningful engagement with Bharat's living heritage traditions.
Historical Context
Understanding the historical context of these 24 heritage sites illuminates centuries of Hindu architectural achievement and spiritual devotion. Across successive dynasties, royal patrons and spiritual communities collaborated to create these magnificent monuments as expressions of dharmic duty and devotional fervor. Multiple dynasties contributed distinctive architectural visions, engaging master architects (sthapatis), skilled sculptors (shilpis), and specialized craft guilds who transmitted knowledge through generations. These collaborations produced monuments reflecting both royal vision and artisan mastery, incorporating ancient Vedic principles with regional innovations. Archaeological and epigraphic research continues revealing fascinating details about construction processes, guild organization, material sourcing, and patronage networks. Foundation inscriptions, donor records, and architectural evidence illuminate the devotion, resources, and expertise invested in creating these sacred spaces that honor the divine while demonstrating human achievement at its finest.
Architectural Significance
The architectural elements visible across these 24 heritage sites demonstrate the sophisticated synthesis of aesthetic beauty, structural engineering, and spiritual symbolism characteristic of Hindu temple architecture. The fusion tradition expresses itself through distinctive features: distinctive regional architectural elements, spatial planning principles, and decorative vocabularies. Indigenous building materials—locally sourced stone, traditional lime mortars, timber where appropriate—shaped architectural possibilities and aesthetic expressions. Monumental scale creates appropriate awe, preparing visitors psychologically for divine encounter. Intricate sculptural programs covering every surface teach Puranic narratives and iconographic conventions, transforming architecture into pedagogical instruments. Structural innovations—corbelling achieving remarkable cantilevers, domed ceilings distributing forces through hidden interlocking systems—demonstrate engineering knowledge refined through centuries of practical experience. Lighting conditions dramatically affect sculptural perception; morning and evening illumination reveals details obscured during harsh midday sun. Advanced documentation through photogrammetry and laser scanning continues discovering previously unrecorded architectural elements, enriching scholarly understanding of these magnificent achievements.
Conservation & Preservation
The preservation status of these 24 heritage sites reflects ongoing commitment to safeguarding Bharat's irreplaceable heritage. 6 receive Archaeological Survey of India protection, ensuring legal safeguards and systematic conservation programs. Challenges include environmental factors, material degradation, and visitor management. Professional conservation employs traditional techniques alongside modern technology: structural monitoring, condition assessments, and preventive measures addressing deterioration before critical failures occur. Advanced documentation—aerial surveys, laser scanning, material analysis—creates comprehensive records supporting evidence-based interventions. Visitor participation in heritage preservation includes respectful site conduct, reporting observed damage, and supporting conservation initiatives financially. The investment in documentation and monitoring ensures that when intervention becomes necessary, restoration maintains historical authenticity and technical compatibility with original construction methods.
Visitor Information
Planning visits to these 24 heritage sites benefits from understanding access logistics and appropriate conduct. Bharat offers well-developed infrastructure including air, rail, and road connectivity, with accommodation options available near major heritage sites. The optimal visiting season extends from October through March when comfortable temperatures enhance outdoor exploration. Summer months require early morning visits to avoid extreme heat. Entry fees at ASI-protected sites typically range from ₹25-40 for Indian nationals and ₹250-600 for international visitors. Photography for personal use is generally permitted, though tripods and professional equipment may require advance authorization. Respectful conduct honors both the monuments and continuing worship traditions: modest attire with covered shoulders and legs, shoe removal in temple sanctums, quiet demeanor, and abstaining from touching sculptural surfaces. Knowledgeable local guides enhance understanding of architectural features, iconographic programs, and ritual contexts, transforming visits into meaningful cultural experiences.
Key Facts & Statistics
•
Total documented heritage sites: 24
•
UNESCO World Heritage Sites: 2
Source: UNESCO World Heritage Centre
•
ASI centrally protected monuments: 6
Source: Archaeological Survey of India
•
Fort: 12 sites
•
Temple: 8 sites
•
Palace: 4 sites
•
Indo-Islamic, Fusion, Blends Hindu and Islamic elements. architectural style: 1 sites
•
Indo-Saracenic Revival, Eclectic, Hindu-Mughal fusion. architectural style: 1 sites
•
Indo-Islamic , Fusion, Blends Hindu and Mughal elements architectural style: 1 sites
•
Nagara Dravidian Fusion, Temple, Blends North-South styles. architectural style: 1 sites
•
Badami Chalukya, Deccan, Vesara Style fusion architectural style: 1 sites
•
Rajput Period period construction: 8 sites
•
British Colonial Period period construction: 8 sites
•
Sikh Period period construction: 2 sites
•
Maratha Period period construction: 2 sites
•
Vijayanagara Period period construction: 2 sites
•
Average documentation completion score: 79%
•
Featured flagship heritage sites: 24
•
Comprehensive digital archiving preserves heritage for future generations
•
Comprehensive digital archiving preserves heritage for future generations
Frequently Asked Questions
How many heritage sites are documented in India?
This collection includes 24 documented heritage sites across India. Of these, 2 are UNESCO World Heritage Sites. 6 sites are centrally protected by ASI. Each site has comprehensive documentation including photos, floor plans, and historical research.
What is the best time to visit heritage sites in Bharat?
October to March is ideal for visiting heritage sites in Bharat, with pleasant temperatures (15-25°C) and minimal rainfall. Avoid May-June (peak summer) and July-September (monsoon season). Major festivals also offer unique cultural experiences. Check individual site pages for specific visiting hours and seasonal closures.
What are the entry fees for heritage sites?
ASI-protected monuments charge ₹25-₹40 for Indian nationals and ₹250-₹600 for foreign tourists. State-protected sites often have lower or no entry fees. Many temples and religious sites are free. Children under 15 typically enter free. Still photography is usually included; video may require additional permits.
Are photography and videography allowed at heritage sites?
Still photography for personal use is generally permitted at most heritage sites. Tripods, flash photography, and commercial filming usually require special permissions. Some sites restrict photography of murals, sculptures, or sanctums. Drones are prohibited without explicit authorization. Always respect signage and guidelines at individual monuments.
Are these heritage sites wheelchair accessible?
Accessibility varies significantly. Major UNESCO sites and recently renovated monuments often have ramps and accessible facilities. However, many historical structures have steps, uneven surfaces, and narrow passages. Contact site authorities in advance for specific accessibility information. Our site pages indicate known accessibility features where available.
Are guided tours available at heritage sites?
Licensed guides are available at most major heritage sites, typically charging ₹200-₹500 for 1-2 hour tours. ASI-approved guides provide historical and architectural insights. Audio guides are available at select UNESCO sites. Our platform offers virtual tours and detailed documentation for major monuments.
What is the conservation status of these heritage sites?
6 sites are legally protected by ASI. Active conservation includes structural stabilization, surface cleaning, vegetation control, and drainage management. Digital documentation helps monitor deterioration. Ongoing surveys track condition changes for evidence-based interventions.
What are the key features of fusion architecture?
Fusion architecture features distinctive regional architectural elements, spatial planning principles, and decorative vocabularies. These elements evolved over centuries, reflecting regional climate, available materials, construction techniques, and cultural preferences. Each monument demonstrates unique variations within the broader architectural tradition.
What documentation is available for these heritage sites?
Each site includes high-resolution photography, architectural measurements, historical research, and expert annotations. Documentation averages 79% completion.
How much time should I allocate for visiting?
Plan 2-3 hours for major monuments to appreciate architectural details and explore grounds. Smaller sites may require 30-60 minutes. Multi-site itineraries should allocate travel time. Early morning or late afternoon visits offer better lighting for photography and fewer crowds. Check individual site pages for recommended visiting durations.
What is the cultural significance of these heritage sites?
These monuments represent India's diverse cultural heritage, reflecting centuries of architectural innovation, religious traditions, and artistic excellence. They serve as living links to historical societies, preserving knowledge about construction techniques, social structures, and cultural values. Many sites remain active centers of worship and community gathering.
How can I practice responsible heritage tourism?
Respect site rules including photography restrictions and designated pathways. Don't touch sculptures, murals, or walls. Dispose waste properly. Hire local guides to support communities. Avoid visiting during restoration work. Learn about cultural contexts before visiting. Report damage to authorities. Your responsible behavior helps preserve heritage for future generations.
References & Sources
[3]
🎨
StyleFusion
What is Fusion Architecture?
Fusion architecture is a distinctive style of Indian temple architecture characterized by its unique design elements and construction techniques. This architectural tradition flourished in India and represents a significant period in Indian cultural heritage. Features include intricate carvings, precise proportions, and integration with religious symbolism.
Period:
6th-18th century CEPrimary Region:
South IndiaTotal Sites:
0 documentedCategory:
VariousKey Characteristics
- 1Diverse architectural styles from various periods
- 2Intricate craftsmanship and artistic excellence
- 3Historical and cultural significance
- 4Well-documented heritage value
- 5Protected under heritage conservation acts
- 6Tourist and educational significance
Distribution by State
| 📍Madhya Pradesh | 5 sites |
| 📍Rajasthan | 4 sites |
| 📍Goa | 3 sites |
| 📍Punjab | 2 sites |
| 📍Maharashtra | 2 sites |
| 📍Karnataka | 2 sites |
| 📍Bihar | 1 sites |
| 📍Gujarat | 1 sites |
| 📍Kerala | 1 sites |
| 📍Uttarakhand | 1 sites |