Fortification Architecture in India
Dive deep into Indian architectural heritage with 28 comprehensively documented sites representing fortification architecture. These heritage sites showcase remarkable craftsmanship, innovative construction techniques, and profound historical significance. Our digital archive provides researchers, students, and enthusiasts with detailed architectural documentation, historical research, and preservation insights.
28 sites with scholarly documentation
Detailed architectural analysis
Comprehensive measurements
80% average documentation completeness
Total Sites:28
UNESCO Sites:2
ASI Protected:9
Top Category:Fort (26)
Top Period:Rajput Period (5)
Avg. Documentation:80%
28
Total Sites
2
UNESCO Sites
9
ASI Protected
28
Featured
28 Sites Found

Featured
80% Documented
Agroha, Hisar (125048), Haryana, India, Haryana
The Haryana sun beat down with an almost tangible weight as I stepped onto the sprawling grounds of Agroha Dham, a site that whispers tales of ancient opulence and a bygone era of the Agrawal community. Located near Hisar, this complex isn't just a temple; it's a living testament to a community's reverence for its heritage, painstakingly reconstructed on the believed site of the ancient city of Agroha. My initial impression was one of scale. The main temple, dedicated to Goddess Mahalaxmi, dominates the landscape. Its gleaming white marble façade, intricately carved with floral motifs and depictions of deities, shimmered under the intense sunlight. The multi-tiered shikhara, a hallmark of North Indian temple architecture, rose towards the heavens, its form echoing the majestic Himalayan peaks. As I approached, the sheer size of the structure became even more apparent, dwarfing the surrounding buildings and imbuing the space with a sense of grandeur. Stepping inside, the cool marble floors offered a welcome respite from the heat. The main prayer hall, or garbhagriha, housed the deity, adorned with vibrant silks and garlands. The air was thick with the scent of incense and the murmur of devotees offering prayers. What struck me most, however, was the meticulous craftsmanship evident in every corner. The pillars, each a monolithic piece of carved marble, showcased a breathtaking array of intricate designs. From delicate floral patterns to depictions of mythological scenes, the artistry was captivating. I noticed a distinct influence of the Maru-Gurjara architectural style, particularly in the ornate toranas (gateways) and the detailed carvings of celestial beings adorning the walls. Moving beyond the main temple, I explored the surrounding complex. A series of smaller shrines dedicated to various deities dotted the landscape, each displaying its own unique architectural features. One particularly captivating structure was the Sabha Mandap, an open-air pavilion supported by intricately carved pillars. I could almost envision the space bustling with activity centuries ago, perhaps hosting religious gatherings or community events. The play of light and shadow through the intricately carved jalis (lattice screens) created a mesmerizing effect, adding to the ethereal atmosphere. The complex also houses a museum showcasing artifacts unearthed from the ancient city of Agroha. Pottery shards, coins, and remnants of ancient structures offered a glimpse into the daily lives of the people who once inhabited this land. These tangible connections to the past added another layer of depth to my understanding of the site's significance. One aspect that sets Agroha Dham apart is its conscious effort to blend the ancient with the modern. While the architecture draws heavily from traditional styles, there are subtle incorporations of contemporary elements. The use of modern materials like marble and the inclusion of facilities for visitors reflect a sensitivity to present-day needs without compromising the site's historical integrity. As I wandered through the complex, I couldn't help but reflect on the enduring power of heritage. Agroha Dham is more than just a collection of beautiful buildings; it's a symbol of cultural continuity, a testament to the resilience of a community that has preserved its traditions across centuries. The site serves as a powerful reminder of the rich tapestry of Indian history and the importance of safeguarding these treasures for future generations. Leaving Agroha Dham, I carried with me not just photographs and memories, but a deeper appreciation for the artistry and devotion that shaped this remarkable place. It is a site that deserves to be recognized not just as a religious center, but as a significant landmark in the landscape of Indian architecture.
Archaeological Site
Mahajanapada Period
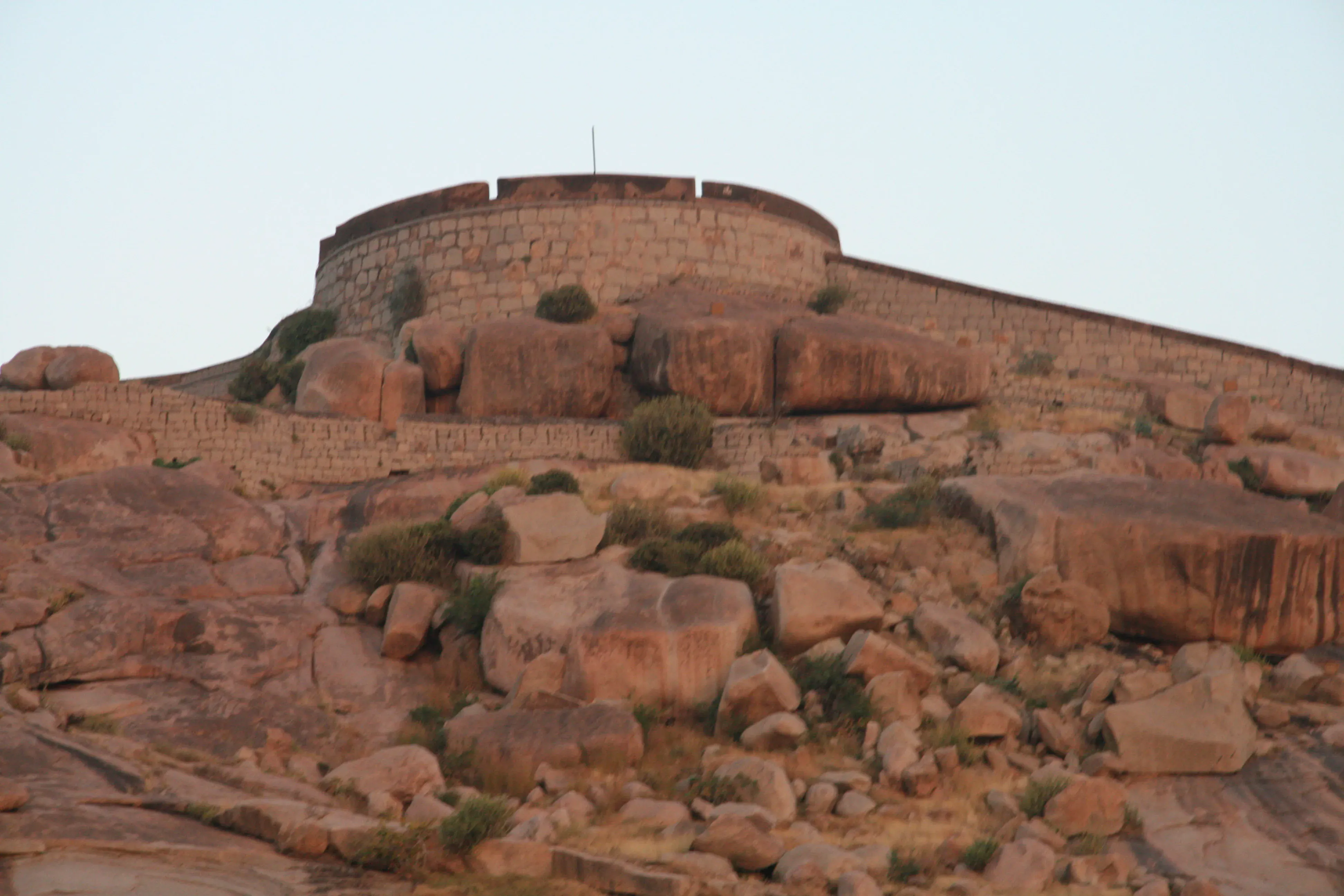
Featured
80% Documented
Fort Road, Ballari, Bellary (583101), Karnataka, India, Karnataka
The imposing granite slopes of the two hills that cradle Bellary Fort rise abruptly from the plains, a dramatic sight that hinted at the strategic importance this fortress held for centuries. Having explored countless forts and palaces in Rajasthan, I’ve developed a keen eye for defensive architecture, and Bellary, though geographically distant, resonated with a familiar echo of power and resilience. The lower fort, attributed to the Vijayanagara rulers, is a sprawling complex enclosed by massive, roughly hewn granite walls. Unlike the precisely cut sandstone blocks I’m accustomed to seeing in Rajasthani architecture, these walls possess a raw, almost primal energy. Climbing the steep, uneven path leading to the upper fort, built by Hyder Ali and Tipu Sultan, I could almost feel the weight of history pressing down. The climb itself is a testament to the fort’s defensive design – a challenging ascent for any attacker. The upper fort, a stark contrast to the lower, showcases a different era and a different architectural sensibility. While the lower fort feels organic, molded to the landscape, the upper fort displays a more planned, geometric precision. The ramparts are punctuated by strategically placed bastions, offering commanding views of the surrounding plains. I could easily imagine sentries stationed here, scanning the horizon for approaching armies. One of the most striking features of the upper fort is the impressive moat, carved directly into the rock. Its sheer depth and the steepness of the surrounding cliffs make it a formidable obstacle. Standing at the edge, I was struck by the ingenuity and sheer effort required to create such a defensive feature. It’s a testament to the engineering prowess of Hyder Ali and Tipu Sultan. Within the upper fort, several structures stand as silent witnesses to the fort’s past. The ruined palaces, though stripped of their former glory, still hint at a time of grandeur. I was particularly intrigued by the remnants of a stepped tank, its intricate water management system a marvel of ancient engineering. Even in ruins, it spoke volumes about the sophistication of the fort’s infrastructure. The most captivating structure, however, is the mosque, a blend of Islamic and Deccan architectural styles. Its simple elegance stands in stark contrast to the ruggedness of the fort itself. The delicate stucco work, though weathered by time, still retains a certain grace. I spent a considerable amount of time exploring the mosque, admiring the interplay of light and shadow within its arched doorways and the quiet serenity of its prayer hall. Exploring Bellary Fort was like peeling back layers of history. From the Vijayanagara foundations to the later additions by Hyder Ali and Tipu Sultan, each era has left its indelible mark. While the fort’s strategic importance has diminished with time, its historical significance remains undeniable. Standing on the ramparts, gazing out at the vast expanse of the Deccan plateau, I felt a profound connection to the past, a sense of awe at the enduring legacy of this magnificent fortress. The experience was particularly enriching for me, coming from a background steeped in Rajasthani architecture. Bellary Fort offered a fascinating comparative study, highlighting the diverse architectural traditions of India. The contrast between the rugged granite structures of Bellary and the ornate sandstone palaces of Rajasthan underscored the influence of geography, materials, and ruling dynasties on architectural styles. It reinforced the idea that each fort, each palace, tells a unique story, a story woven into the very fabric of its walls.
Fort
Vijayanagara Period
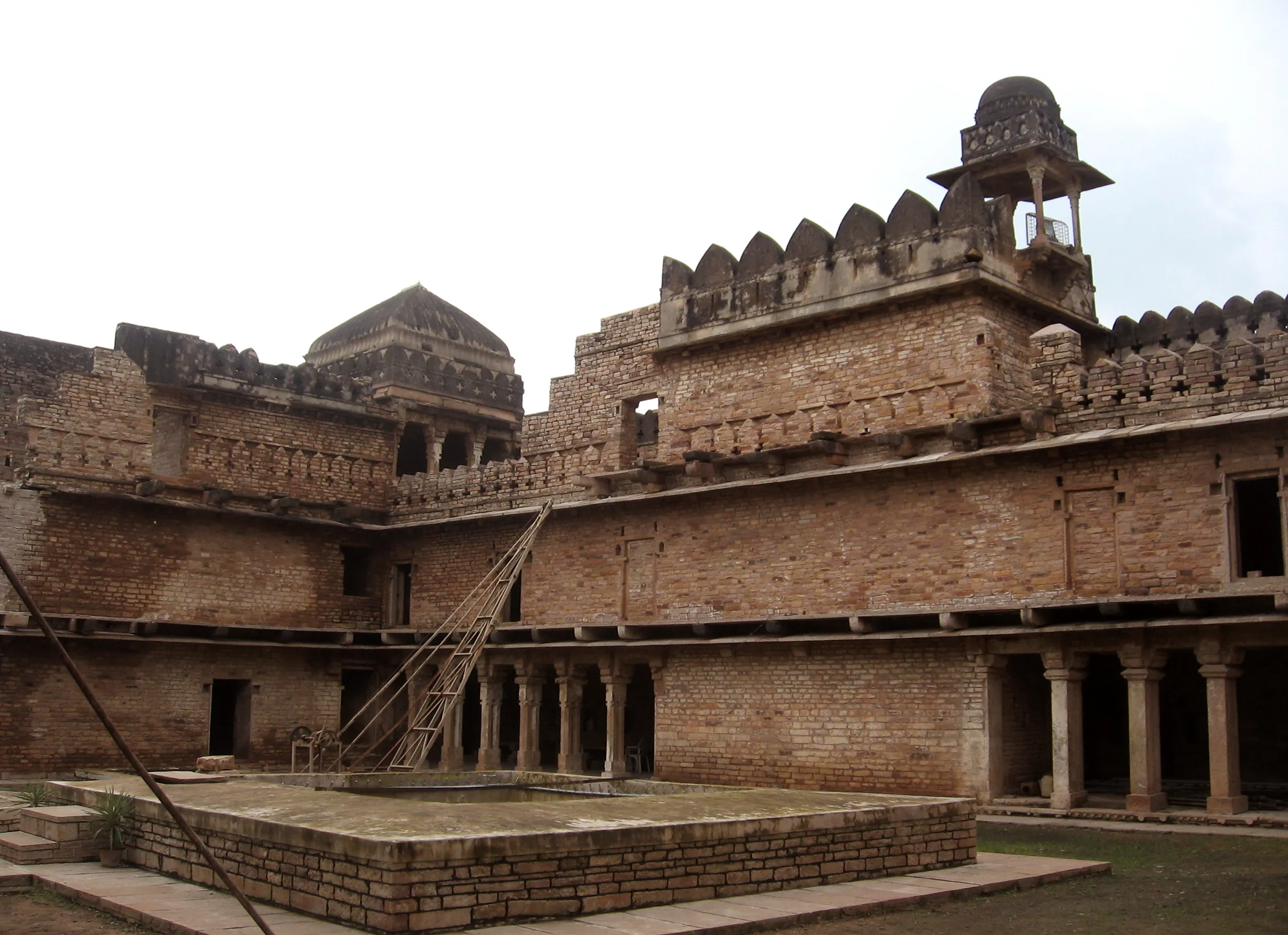
Featured
80% Documented
Fort Road, Ashoknagar, Chanderi (473446), Madhya Pradesh, India, Madhya Pradesh
The wind whipped around me, carrying whispers of history as I stood atop Chanderi Fort, gazing out at the sprawling tapestry of Madhya Pradesh. Unlike the sandstone behemoths of my native Rajasthan, this fort, perched on a hill overlooking the town of Chanderi, felt different. Hewn from the very rock it stands upon, it exuded a raw, almost primal energy. The stone, a darker, more volcanic hue, seemed to absorb the sun's heat, radiating a palpable warmth even in the late afternoon breeze. The climb to the fort itself was an experience. The winding road, carved into the hillside, offered glimpses of the town below, its bustling markets and tightly packed houses a stark contrast to the fort's imposing silence. The main gate, known as Khooni Darwaza, or the "Bloody Gate," immediately sets the tone. Its name, a chilling reminder of past sieges and battles, is etched into the very stone. Passing through it felt like stepping back in time, leaving the 21st century behind. Inside, the fort is a labyrinth of courtyards, palaces, mosques, and tombs, each whispering tales of bygone eras. The architecture is a fascinating blend of several influences – the early Hindu rulers, the subsequent Muslim dynasties, and even hints of the Bundela Rajputs. I noticed the distinct lack of the elaborate Rajput ornamentation I'm so accustomed to seeing in Rajasthan. Here, the beauty lies in the stark simplicity, the powerful lines of the fortifications, and the sheer scale of the construction. One of the most striking features is the Koshak Mahal, a seven-story palace built by Mahmud Khilji in the 15th century. Its towering presence dominates the skyline, a testament to the ambition and power of the Khilji dynasty. I climbed to the top, the wind tugging at my clothes, and was rewarded with a panoramic view of the surrounding countryside. From this vantage point, the strategic importance of the fort became crystal clear. It commanded the entire region, a silent sentinel guarding the vital trade routes that crisscrossed this part of India. The Jama Masjid, located within the fort complex, is another architectural marvel. Its simple yet elegant design, with its soaring minarets and intricate carvings, showcases a beautiful blend of Indo-Islamic styles. The play of light and shadow within the mosque's courtyard created a serene atmosphere, a stark contrast to the fort's martial history. Beyond the grand structures, it was the smaller details that truly captivated me. The worn stone steps, smoothed by centuries of footsteps, the intricate carvings on the doorways, the remnants of frescoes on the palace walls – each element spoke volumes about the lives lived within these walls. I spent hours exploring the various nooks and crannies, imagining the bustling activity that once filled these now-silent spaces. As I descended from the fort, the setting sun casting long shadows across the landscape, I couldn't help but feel a sense of awe. Chanderi Fort is more than just a collection of stones and mortar; it's a living testament to India's rich and complex history. It's a place where the echoes of the past resonate with the present, offering a glimpse into the lives of those who came before us. It’s a different kind of beauty than the opulent palaces of Rajasthan, but no less captivating. It’s a raw, powerful beauty, etched in stone and whispered on the wind.
Fort
Paramara Period
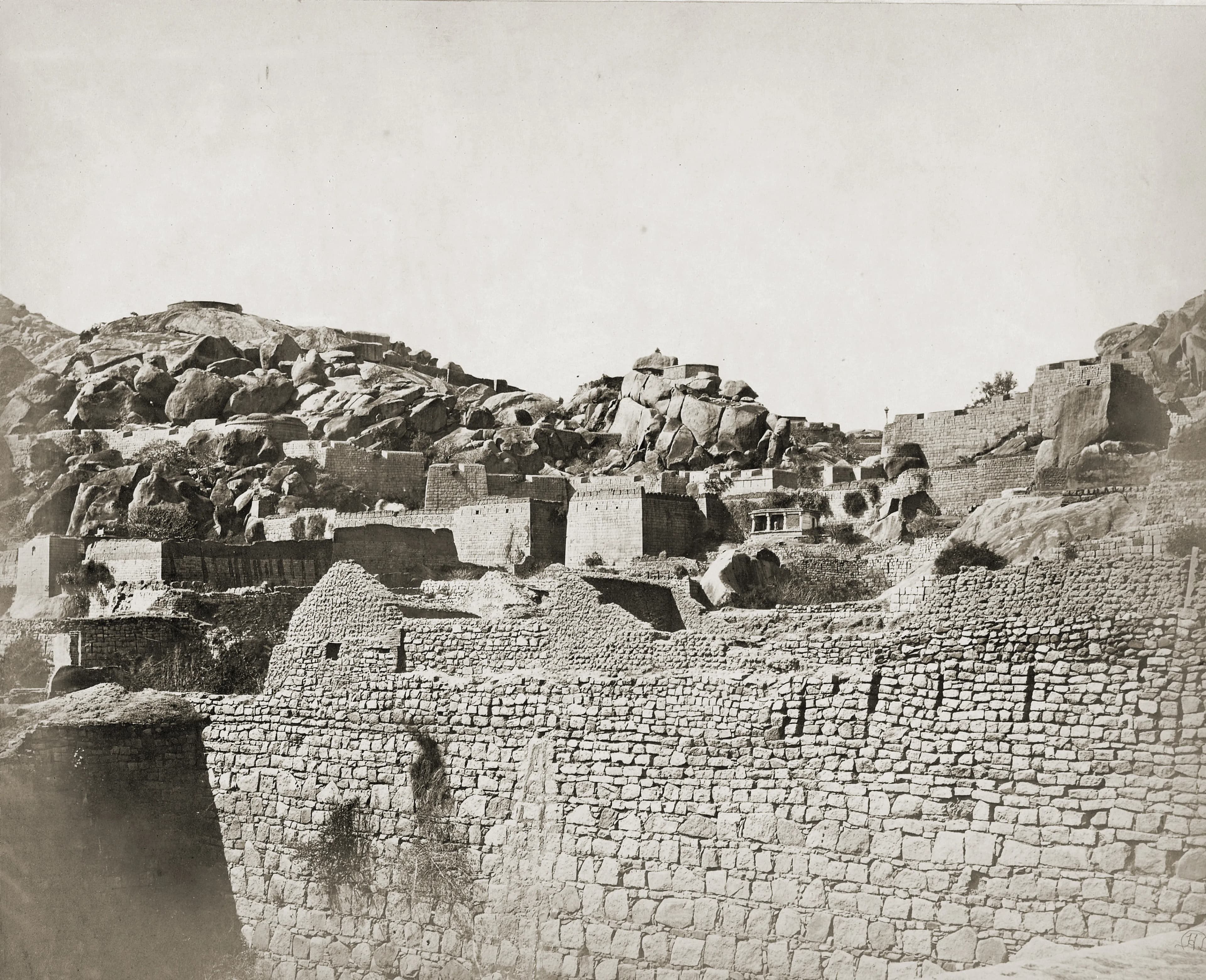
Featured
80% Documented
Chitradurga Fort Road, Chitradurga, Chitradurga (577501), Karnataka, India, Karnataka
The imposing silhouette of Chitradurga Fort against the Karnataka sky was even more breathtaking than the photographs I'd poured over for months. Rising from a valley peppered with gigantic granite boulders, it felt less like a constructed fortress and more like an organic outgrowth of the landscape itself. My journey from Madhya Pradesh, a land rich in its own architectural heritage, had been driven by a desire to capture the unique character of this southern stronghold. The sheer scale of the fort is staggering. Spread across seven concentric fortification walls, each named after a mythical or historical figure, it's a testament to the ingenuity and ambition of the Palegar Nayakas who ruled here for centuries. My first stop was at the main entrance, a formidable gateway guarded by massive wooden doors studded with iron spikes. The weathered stone spoke volumes about the fort's long and tumultuous history, each crack and crevice a whisper of battles fought and sieges endured. As I moved through the complex, I was struck by the clever use of the natural terrain. The massive boulders, seemingly scattered haphazardly, were integrated seamlessly into the defensive architecture. Narrow passages snaked between them, creating natural choke points easily defended by a handful of soldiers. I spent hours photographing these passages, fascinated by the interplay of light and shadow on the rough-hewn rock faces. The boulders themselves, some as large as houses, were adorned with intricate carvings, evidence of the artistic sensibilities of the Nayakas. One of the most captivating aspects of Chitradurga Fort is its intricate network of hidden tunnels and secret passages. Local guides regaled me with stories of these subterranean routes, some leading to hidden escape routes and others to concealed water sources. While I couldn't explore them all, the very thought of these hidden pathways added a layer of mystery and intrigue to the fort's already rich narrative. I focused my lens on the concealed entrances, trying to capture the sense of secrecy they exuded. The architecture within the fort is a blend of military pragmatism and artistic flourish. The massive ramparts and bastions are punctuated by ornate gateways, temples, and palaces. The Hidimbeshwara Temple, dedicated to a local deity, stands as a testament to the religious beliefs of the Nayakas. Its intricate carvings, depicting scenes from Hindu mythology, are a stark contrast to the austere functionality of the surrounding fortifications. I was particularly drawn to the subtle variations in the stonework, a reflection of the different periods of construction and the evolving architectural styles. My climb to the highest point of the fort was rewarded with a panoramic view of the surrounding landscape. From this vantage point, the strategic brilliance of the fort's location became clear. The undulating terrain, dotted with rocky outcrops, provided a natural defense against invading armies. I could almost imagine the scene centuries ago, with soldiers patrolling the ramparts, their eyes scanning the horizon for signs of approaching enemies. As the sun began to set, casting long shadows across the ancient stones, I felt a profound sense of connection to this place. Chitradurga Fort is more than just a collection of stones and mortar; it's a living testament to human ingenuity, resilience, and artistic expression. My photographs, I hope, will capture not just the physical beauty of this remarkable site but also the spirit of the people who built it and the stories it holds within its walls. The echoes of history resonate strongly here, a reminder of the enduring power of the past to shape our present. Leaving Chitradurga Fort, I carried with me not just images but a deeper understanding of India's rich and complex heritage.
Fort
Vijayanagara Period
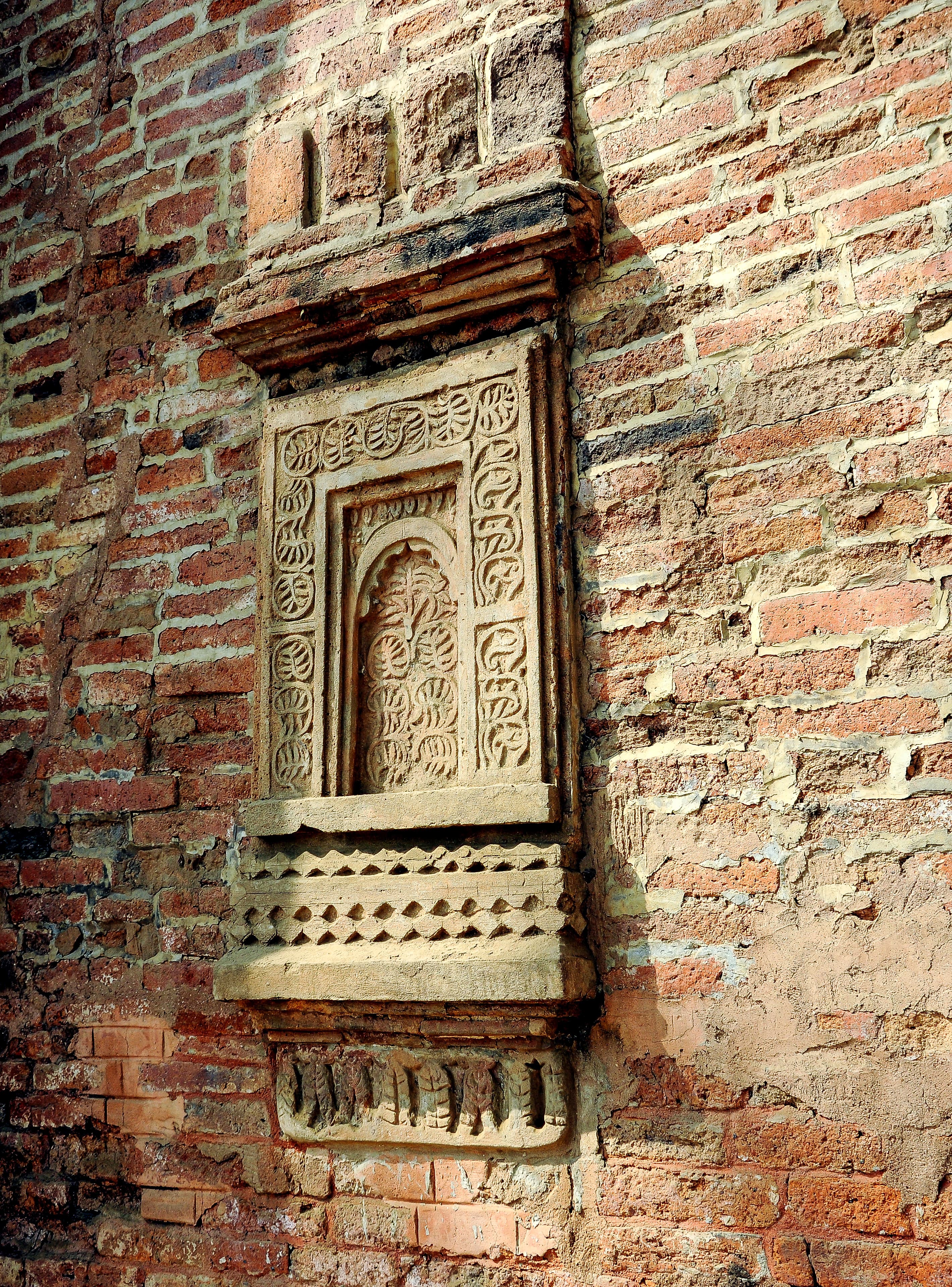
Featured
Khermahal, Dimapur, Dimapur (797112), Nagaland, India, Nagaland
The midday sun beat down on Dimapur, casting long shadows across the undulating landscape, but my attention was riveted on the intriguing ruins before me. Dimapur Fort, or Kachari Rajbari as it's locally known, isn't the imposing, pristine structure one might conjure when picturing a fort. Instead, it's a captivating tableau of decay, a crumbling testament to the bygone Kachari civilization that once thrived here. The very air seemed thick with untold stories, whispering secrets of a kingdom lost to time. My journey from Gujarat to this corner of Nagaland had been driven by a fascination with the architectural diversity of India. Having documented the intricate stone carvings of Modhera and the majestic stepwells of Patan, I was eager to experience a completely different architectural idiom. And Dimapur Fort certainly delivered. Unlike the sandstone and marble structures of my home state, this fort was predominantly built of brick, a material rarely used for major fortifications in Gujarat. The burnt brick structures, weathered by centuries of monsoon rains and overgrown with tenacious vegetation, exuded a raw, earthy charm. Entering through the main gate, I was struck by the sheer scale of the complex. The fort isn't a single monolithic structure, but a sprawling network of courtyards, gateways, and ruins spread across a vast area. The layout seemed almost haphazard, a labyrinthine network of passages and crumbling walls that invited exploration. I noticed the distinct absence of grand palaces or opulent living quarters within the fort's walls. Instead, the structures were primarily functional – watchtowers, gateways, and what appeared to be storage areas. This suggested a focus on defense and practicality rather than lavish displays of power, a stark contrast to the opulent palaces of Rajputana I had documented previously. The most striking feature of Dimapur Fort is undoubtedly its series of intricately carved gateways. These arched entrances, constructed from finely dressed bricks, are adorned with unique decorative motifs. Unlike the intricate floral patterns and figurative sculptures common in Gujarati architecture, the carvings here were more geometric and abstract. I observed stylized floral patterns, diamond shapes, and what appeared to be depictions of animals, all rendered in a bold, almost minimalist style. These carvings, though eroded by time, spoke volumes about the artistic sensibilities of the Kachari people, a culture distinct from anything I had encountered before. One particular gateway, known as the main gate or the "Raja's Gate," captivated me with its sheer size and intricate brickwork. The arch, rising several meters high, was a marvel of engineering, constructed without any mortar or cement. The bricks, perfectly fitted together, testified to the skill and precision of the Kachari artisans. Standing beneath the arch, I ran my hand over the cool, weathered bricks, trying to imagine the processions of royalty and soldiers that would have passed through this very gateway centuries ago. Beyond the gateways, the fort revealed further surprises. I stumbled upon a series of underground passages, their entrances now partially collapsed. Local legends speak of these tunnels being used as escape routes or secret passages to hidden chambers. While I couldn't venture into these darkened depths, the very presence of such features added an air of mystery and intrigue to the site. As I wandered through the ruins, I noticed a peculiar feature – several large mushroom-shaped structures scattered throughout the complex. These structures, known locally as "Rongpur," are unlike anything I've seen in other Indian forts. Their purpose remains a mystery, with theories ranging from guard posts to ritualistic platforms. Their unique form, however, added another layer of intrigue to the already enigmatic fort. Leaving Dimapur Fort as the sun began to set, I felt a sense of awe and melancholy. The ruins, though crumbling and overgrown, spoke volumes about a lost civilization, their architectural language a testament to their unique cultural identity. My journey to Nagaland had not only broadened my understanding of Indian architecture but also deepened my appreciation for the rich tapestry of cultures that make up this incredible nation. Dimapur Fort, in its silent grandeur, stands as a powerful reminder of the impermanence of empires and the enduring legacy of art and architecture.
Fort
Ahom Period
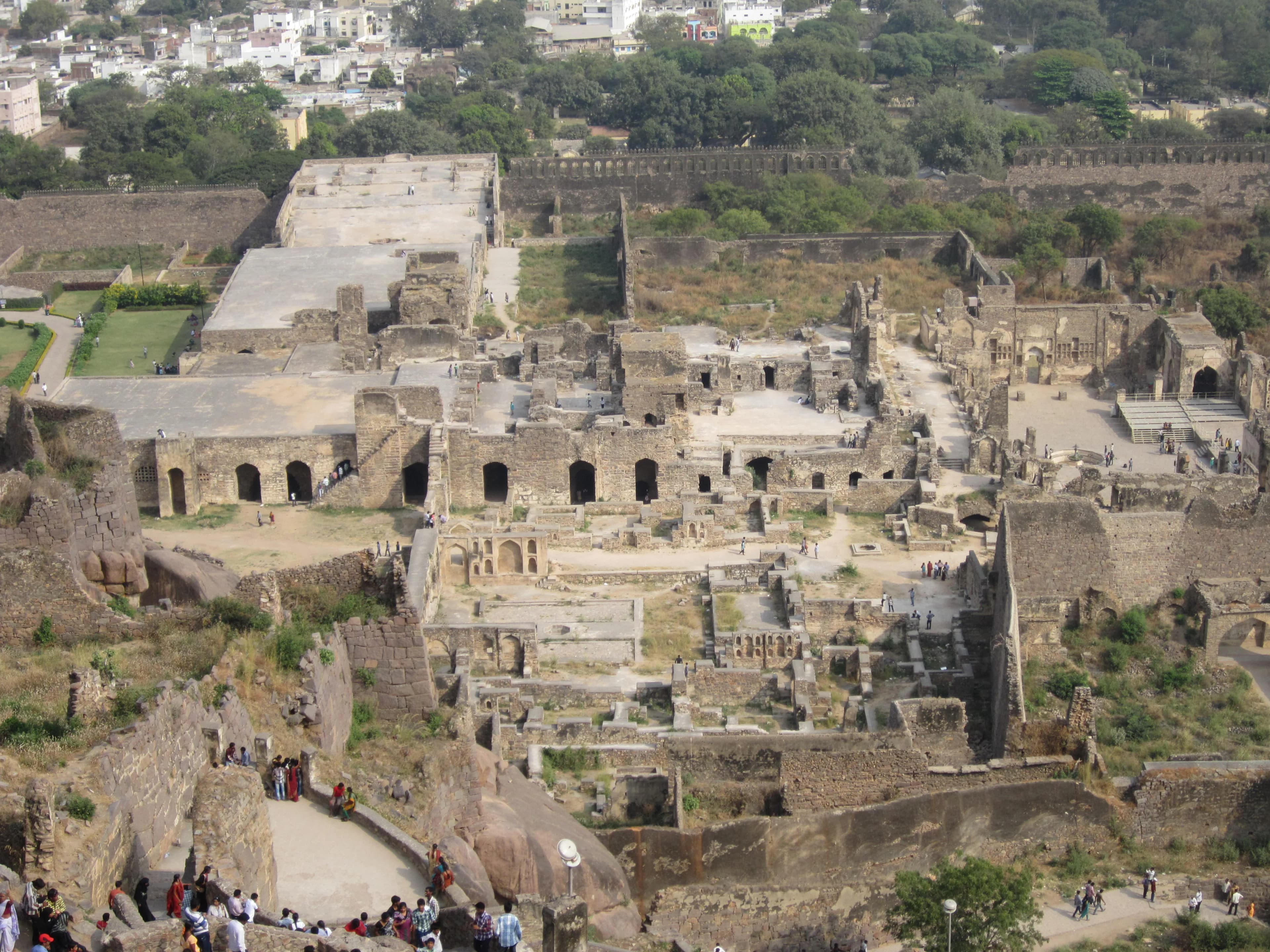
UNESCO
Featured
80% Documented
Ibrahim Bagh, Hyderabad, Hyderabad (500007), Telangana, India, Telangana
The imposing granite ramparts of Golconda Fort, rising abruptly from the Deccan plateau, exude a palpable sense of history. Having documented hundreds of forts across India, I can confidently say that Golconda possesses a unique aura, a blend of military might and architectural finesse rarely encountered. My recent visit to this magnificent structure, a sprawling citadel encompassing palaces, mosques, and ingenious acoustic systems, left me awestruck. The sheer scale of Golconda is initially overwhelming. The outer fortifications stretch for nearly seven kilometers, punctuated by imposing bastions and multiple gateways. The climb to the Bala Hissar, the highest point within the fort complex, is a journey through layers of history. Each level, each gateway, whispers tales of past grandeur and strategic brilliance. The Fateh Darwaza, the main entrance, is particularly striking. Its massive studded wooden doors, reinforced with iron spikes to prevent elephant battering rams, speak volumes about the fort's defensive capabilities. Standing beneath its arch, I could almost hear the echoes of marching armies and the clang of swords. One of the most fascinating aspects of Golconda is its sophisticated acoustic system. A handclap at the entrance arch can be heard clearly at the Bala Hissar, almost a kilometer away. This ingenious communication system, a marvel of medieval engineering, allowed the rulers to quickly alert the entire fort of impending danger. I tested it myself, and the clarity of the sound transmission was truly remarkable. It's a testament to the architectural ingenuity of the Qutb Shahi dynasty. Beyond its military fortifications, Golconda reveals a softer side. The palaces within the complex, though now in ruins, offer glimpses into the opulent lifestyle of the erstwhile rulers. The intricate carvings on the remaining walls, the delicate jalis (lattice screens), and the remnants of elaborate water systems hint at a life of luxury and refinement. I spent hours exploring these ruins, my camera capturing the interplay of light and shadow on the weathered stone, trying to freeze these fragments of history in time. The mosques within the fort complex, particularly the Jama Masjid and the Taramati Mosque, showcase a blend of Persian and Deccani architectural styles. The soaring arches, the intricate stucco work, and the serene courtyards offer a peaceful respite from the imposing military structures surrounding them. I found myself drawn to the quiet corners of these mosques, imagining the prayers and rituals that once filled these spaces. The view from the Bala Hissar is breathtaking. The sprawling city of Hyderabad stretches out before you, a stark contrast to the ancient ruins beneath your feet. From this vantage point, the strategic importance of Golconda becomes crystal clear. The fort commands a panoramic view of the surrounding plains, allowing its defenders to monitor any approaching armies. As I stood there, absorbing the panoramic vista, I felt a profound sense of connection to the past. My visit to Golconda was more than just a documentation exercise; it was an immersive experience. It was a journey through time, a glimpse into a bygone era of kings and conquerors, of architectural marvels and ingenious engineering. Golconda is not just a fort; it's a living testament to India's rich and complex history, a place where the whispers of the past continue to resonate in the present. It's a site I would recommend to anyone seeking to understand the grandeur and ingenuity of India's architectural heritage.
Fort
Kakatiya Period
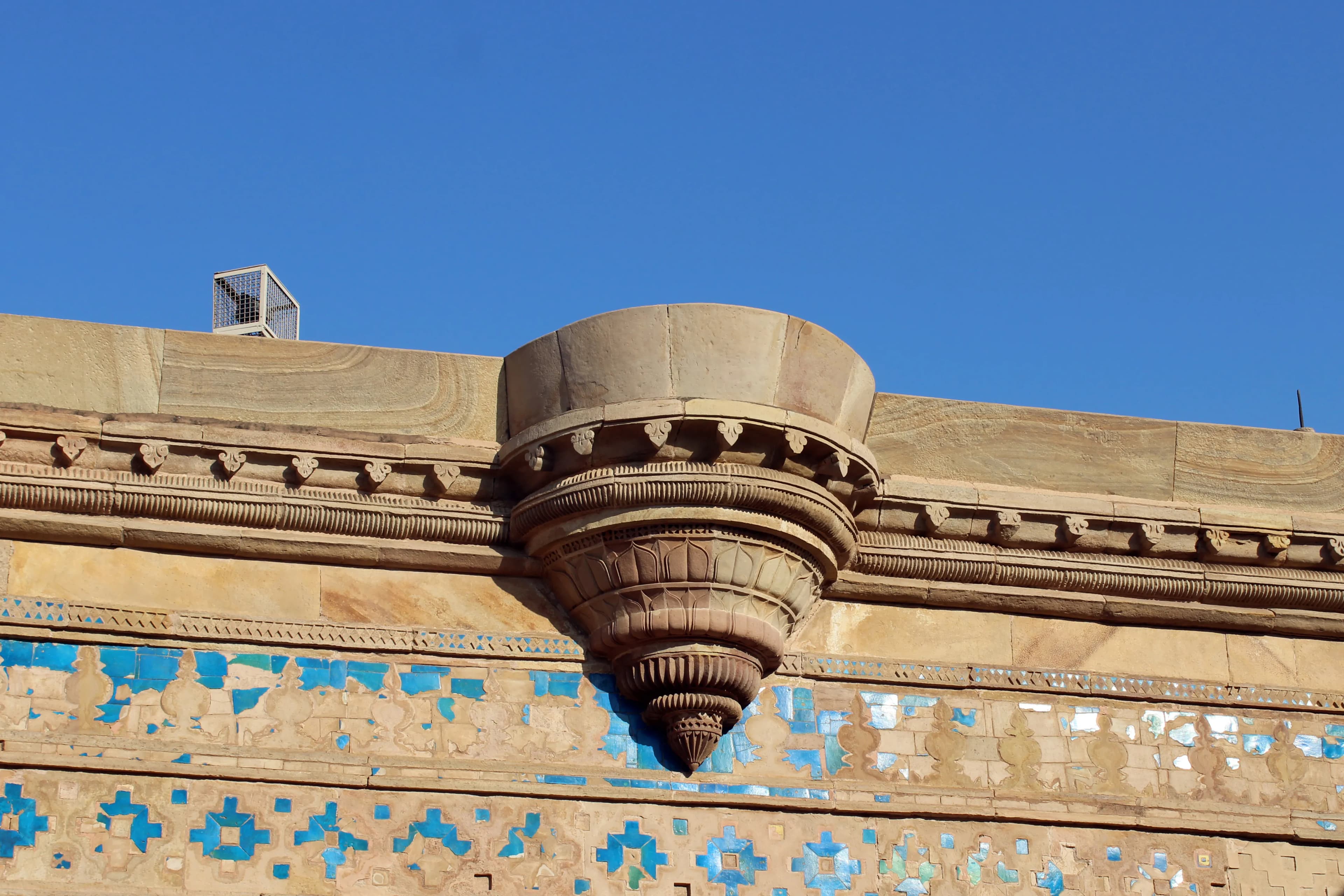
Featured
80% Documented
Fort Road, Gwalior, Gwalior (474001), Madhya Pradesh, India, Madhya Pradesh
The sun, a molten orb in the Gwalior sky, cast long shadows across the sandstone ramparts of the fort, painting the scene in hues of ochre and gold. My ascent, via the winding, fortified road, felt like a journey back in time, each turn revealing another layer of history etched into the very stone. Gwalior Fort, perched atop its isolated plateau, isn't just a structure; it’s a palimpsest of centuries, a testament to the rise and fall of empires. The sheer scale of the fort is initially overwhelming. Stretching almost 3 kilometers in length and rising 100 meters above the plains, it commands the landscape. My initial exploration focused on the Man Mandir Palace, the earliest and perhaps most striking of the fort's structures. Built by Raja Man Singh Tomar in the late 15th century, it’s a riot of colour and intricate detail. The turquoise, yellow, and green glazed tiles, though faded in places, still retain a vibrancy that belies their age. I was particularly captivated by the rounded chhatris crowning the palace, their delicate forms a stark contrast to the robust fortifications surrounding them. The intricate latticework screens, or jalis, within the palace offered glimpses of the courtyard below, allowing the royal women to observe courtly life while remaining secluded. These jalis, a recurring motif in Indian architecture, are not merely decorative; they are a testament to the ingenuity of the craftsmen, allowing for ventilation and light while maintaining privacy. Moving beyond the Man Mandir, I encountered the Sas Bahu (Saas-Bahu) Temples, two intricately carved structures dedicated to Vishnu. The larger temple, originally dedicated to Vishnu as Padmanabha, showcases a stunning fusion of architectural styles. The shikhara, or tower, displays a blend of the North Indian Nagara style and the South Indian Dravida style, a subtle reminder of the cultural exchange that characterized this region. The smaller temple, dedicated to Shiva, is simpler in design but equally captivating. The erosion on the sandstone carvings, a result of centuries of exposure to the elements, adds a poignant touch, whispering tales of time's relentless march. The Teli Ka Mandir, with its soaring 30-meter high shikhara, presented another architectural marvel. Its unusual height and the Dravidian influences in its design, particularly the pyramidal roof, make it stand out from the other structures within the fort. Scholars debate its origins and purpose, adding another layer of intrigue to this already fascinating site. Standing at its base, I felt a sense of awe, imagining the skilled artisans who painstakingly carved the intricate sculptures adorning its walls. As I walked along the ramparts, the city of Gwalior sprawled beneath me, a tapestry of modern life juxtaposed against the ancient backdrop of the fort. The strategic importance of this location became immediately apparent. From this vantage point, the rulers of Gwalior could control the surrounding plains, ensuring their dominance over the region. The numerous gateways, each with its own unique character, further emphasized the fort's defensive capabilities. The Jauhar Kund, a deep well within the fort, carries a somber history. It is said that Rajput women committed Jauhar, a self-immolation ritual, here to avoid capture by invading armies. Standing at its edge, I felt a pang of sadness, reflecting on the sacrifices made within these very walls. My visit to Gwalior Fort was more than just a sightseeing trip; it was an immersive experience. It was a journey through time, a dialogue with the past. The fort stands as a silent witness to the ebb and flow of history, a repository of stories etched in stone, waiting to be discovered and interpreted. As I descended, leaving the imposing structure behind, I carried with me not just photographs and memories, but a deeper appreciation for the rich tapestry of Indian history and the architectural brilliance that shaped it.
Fort
Gurjara-Pratihara Period
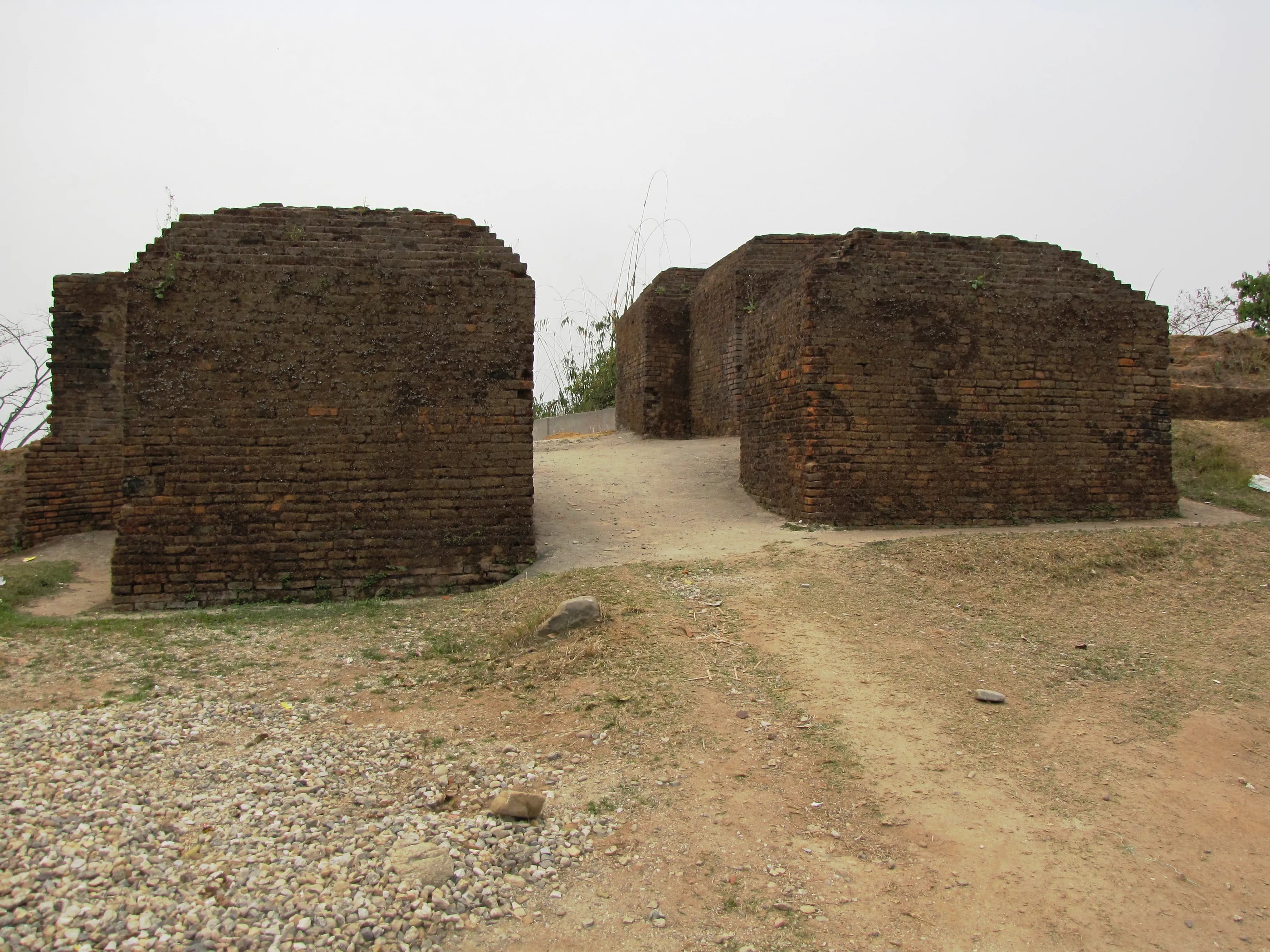
Featured
80% Documented
N.H. 415, Papum Pare, Itanagar (791111), Arunachal Pradesh, India, Arunachal Pradesh
The midday sun cast long shadows across the undulating hills surrounding Itanagar, highlighting the weathered brick-red ramparts of the Ita Fort. Ascending the gentle slope towards the main entrance, I felt a palpable shift in atmosphere, a sense of stepping back in time. This wasn't merely a historical site; it was a living testament to the architectural ingenuity of the Tai-Ahom people who once ruled this region. Ita Fort, also known as the Ita Krung, isn't a fort in the conventional sense of a singular fortified structure. It's more accurately described as a fortified complex, a sprawling network of ramparts, gateways, and earthen mounds enclosing a vast area. The walls, constructed primarily of bricks, are remarkable for their sheer size and the irregular, almost organic way they follow the contours of the land. Unlike the precisely measured and geometric fortifications of the Mughals, Ita Fort displays a different kind of sophistication – an understanding of the landscape and its defensive potential. Passing through the main gateway, a modest arched opening in the thick walls, I found myself in a large open space. Here, the remnants of several structures were visible – low brick platforms, scattered fragments of walls, and the intriguing circular depressions that are believed to have been the bases of granaries. The absence of elaborate ornamentation or intricate carvings was striking. The beauty of Ita Fort lies in its stark simplicity, its functional design, and the sheer scale of the undertaking. The bricks themselves are a story. Large and uneven, they bear the marks of hand-crafting, a tangible connection to the builders who labored centuries ago. The mortar, a mixture of clay and organic materials, has weathered over time, giving the walls a textured, almost tapestry-like appearance. I ran my hand over the rough surface, imagining the hands that had placed these very bricks, the generations who had sought shelter within these walls. Climbing to the highest point of the ramparts, I was rewarded with a panoramic view of the surrounding hills and the valley below. It was easy to see why this location was chosen for the fort. The elevated position provided a clear line of sight for miles, allowing the inhabitants to monitor the approaches and defend against potential invaders. The strategic importance of Ita Fort was undeniable. One of the most fascinating aspects of Ita Fort is the mystery surrounding its precise history. While it is generally attributed to the Tai-Ahom kingdom, the exact date of construction and the details of its use remain shrouded in some ambiguity. Local legends and oral traditions offer glimpses into the fort's past, but concrete archaeological evidence is still being unearthed. This air of mystery adds another layer to the experience, a sense of engaging with a puzzle whose pieces are slowly being revealed. As I descended from the ramparts, the late afternoon sun cast a golden glow over the ancient bricks. Ita Fort is more than just a collection of ruins; it's a portal to a vanished era, a reminder of the rich and complex history of this region. It's a place where the whispers of the past mingle with the sounds of the present, offering a unique and deeply rewarding experience for anyone willing to listen. It’s a site that deserves greater attention, not just for its architectural significance but also for the stories it holds within its weathered walls. My visit left me with a profound sense of awe and a renewed appreciation for the ingenuity and resilience of those who came before us.
Fort
Ahom Period

Featured
80% Documented
Garh Ali, Jorhat, Jorhat (785001), Assam, India, Assam
The midday sun cast long shadows across the sprawling grounds of Jorhat Fort, or what remained of it. Unlike the imposing stone behemoths I've encountered across Rajasthan or the intricate carvings of Deccan forts, Jorhat presented a different kind of grandeur, a quieter dignity etched in brick and earth. Here in Assam, on the banks of the Bhogdoi River, the Ahom dynasty had once held sway, and their legacy, though fragmented, whispered through the ruins. My camera, a constant companion for over two decades, felt almost intrusive in this space. The silence, broken only by the chirping of birds and the distant hum of city life, demanded a respectful stillness. The main gateway, though crumbling in places, still held an echo of its former might. The arch, a gentle curve of burnt brick, was devoid of the elaborate ornamentation I've come to expect from Mughal or Rajput architecture. Instead, its strength lay in its simplicity, a testament to the pragmatic approach of the Ahom builders. Stepping through the gateway felt like crossing a threshold into a forgotten era. The fort, now largely in ruins, offered glimpses into its layered past. The once-imposing walls, constructed of baked bricks, were now breached in places, overtaken by vegetation. Yet, the sheer scale of the ramparts hinted at the fort's defensive prowess. I could almost picture the Ahom soldiers patrolling these walls, their watchful eyes scanning the horizon for invaders. The central structure, known as the Kareng Ghar, was the heart of the fort. Unlike the stone palaces of other regions, this royal residence was primarily built of brick and wood. While much of the wooden structure has succumbed to time and the elements, the brick foundations and lower walls still stand. The intricate brickwork, devoid of mortar, showcased the skill of the Ahom artisans. I spent a considerable amount of time photographing these details, fascinated by the precision and artistry involved in creating such complex patterns. One of the most striking features within the Kareng Ghar complex was the Talatal Ghar, a multi-storied subterranean structure. Descending into its cool, dimly lit chambers felt like stepping back in time. The unique architectural design, with its secret tunnels and hidden passages, spoke volumes about the strategic thinking of the Ahom rulers. While photography was challenging in the low light, I managed to capture the essence of this intriguing space, the play of light and shadow adding to its mystique. Beyond the main structures, the fort grounds were a tapestry of overgrown mounds and scattered remnants. Fragments of pottery, pieces of brick, and traces of what might have been living quarters lay scattered across the landscape. Each piece, though seemingly insignificant, added another layer to the narrative of this historic site. I found myself drawn to these smaller details, imagining the lives of the people who once inhabited this space. My visit to Jorhat Fort wasn't just about documenting its architectural features; it was about experiencing a tangible connection to a rich and often overlooked history. It was a reminder that heritage isn't just about grand monuments and elaborate carvings; it's also about the stories etched in the simplest of structures, the whispers of the past carried on the wind. As I packed my equipment, the setting sun casting a warm glow over the ruins, I felt a deep sense of gratitude for the opportunity to witness this piece of Assam's history, a history waiting to be rediscovered and shared with the world.
Fort
Ahom Period
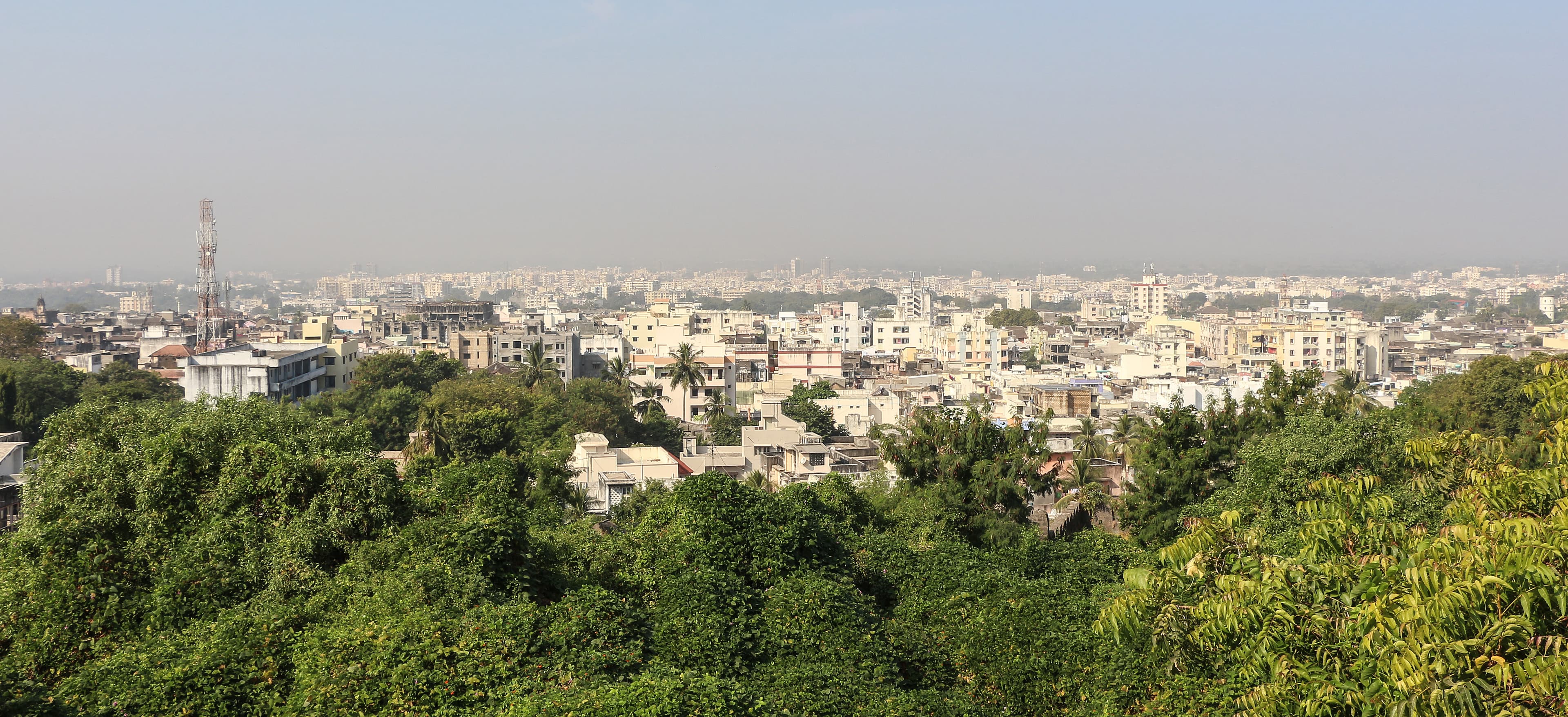
Featured
80% Documented
Mahaprabhu Shri Dwarkadhish Chowk, Junagadh, Junagadh (362001), Gujarat, India, Gujarat
The imposing Junagadh Fort, perched atop a small hill, dominates the skyline of Junagadh city. The sheer scale of the fortifications, rising almost vertically from the ground, is the first thing that strikes you. My Madhya Pradesh lens, accustomed to the sandstone hues of Mandu and Gwalior, was immediately captivated by the distinct greyish-black basalt stone used here. This dark, volcanic rock lends the fort a formidable, almost brooding presence, quite unlike the warmer tones of the forts I'm used to. Passing through the triple-gated entrance, I felt a palpable shift in atmosphere. The bustling city sounds faded, replaced by the whispers of history echoing within the thick stone walls. The main gate, known as the Aadi Kadi Vav, is a marvel of engineering. Its intricate carvings, though weathered by time and conflict, still speak volumes of the craftsmanship of a bygone era. I spent a considerable amount of time photographing the interplay of light and shadow on the deep recesses of the gate, trying to capture the weight of centuries etched into the stone. Within the fort walls, a complex network of structures unfolds. The Uparkot Caves, carved into the hillside, are a fascinating testament to ancient rock-cut architecture. The smooth, polished surfaces of the caves, some adorned with remnants of intricate carvings, contrast sharply with the rough-hewn basalt of the fort walls. I was particularly struck by the play of natural light within the caves, creating an ethereal atmosphere that transported me back in time. My camera worked overtime, attempting to capture the nuances of this unique environment. The Adi Chadi Vav, a stepwell within the fort complex, is another architectural gem. Descending into its cool depths, I was mesmerized by the intricate geometric patterns formed by the descending steps. The sheer scale of the stepwell, extending several stories below ground, is a testament to the ingenuity of the ancient water harvesting systems. I found myself drawn to the patterns of light filtering down from the small opening above, illuminating the weathered stone in a dramatic fashion. The most prominent structure within the fort is the Mohabbat Maqbara, a stunning example of Indo-Islamic architecture. The intricate carvings, delicate jalis (lattice screens), and soaring minarets are a visual feast. The juxtaposition of the dark basalt base with the gleaming white marble domes creates a striking contrast. I spent hours exploring the mausoleum, photographing the intricate details from every angle. The ornate carvings, depicting floral motifs and geometric patterns, are a testament to the rich artistic traditions of the region. Beyond the grand structures, it was the smaller details that captured my attention. The worn stone steps, the weathered inscriptions on the walls, the remnants of ancient frescoes – each element whispered stories of the fort's long and tumultuous history. I found myself drawn to these subtle nuances, trying to capture the essence of the fort's past through my lens. My experience at Junagadh Fort was more than just a photographic expedition; it was a journey through time. The fort's layered history, etched into its very stones, offers a glimpse into the rich cultural tapestry of Gujarat. From the ancient rock-cut caves to the grandeur of the Mohabbat Maqbara, Junagadh Fort stands as a powerful testament to the enduring legacy of human ingenuity and artistic expression. Leaving the fort, I carried with me not just photographs, but a profound sense of connection to the past, a feeling that the stones themselves had shared their stories with me.
Fort
Western Kshatrapa Period
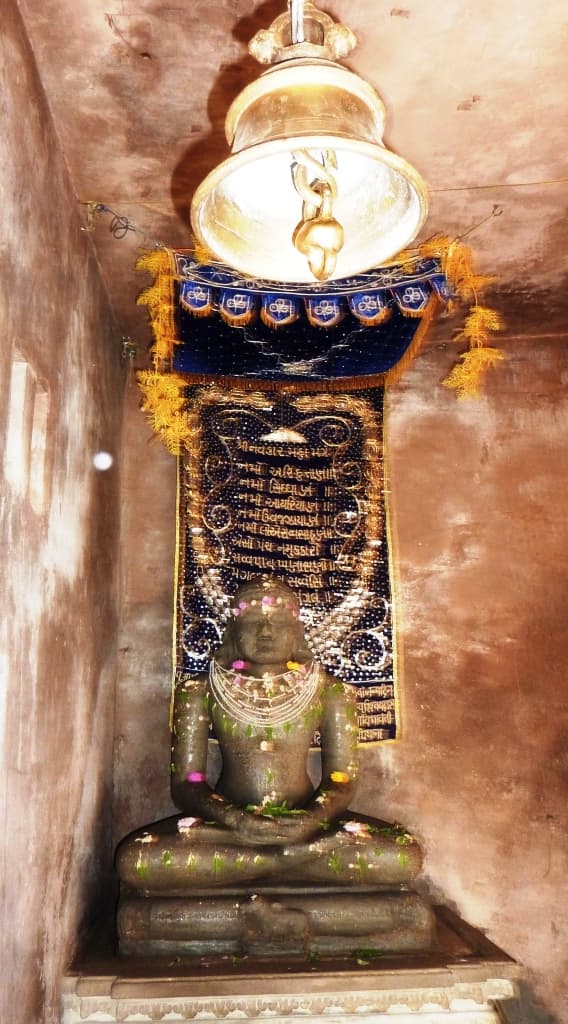
Featured
80% Documented
Old Kangra, Kangra, Kangra (176001), Himachal Pradesh, India, Himachal Pradesh
The wind whipped around me, carrying the scent of pine and a whisper of history as I stood before the imposing gates of Kangra Fort. Having explored the basalt-carved wonders of Maharashtra’s caves and the intricate details of its temples, I was eager to experience the distinct architectural language of this Himalayan fortress. Perched high on a strategic precipice overlooking the confluence of the Banganga and Majhi rivers, Kangra Fort exuded an aura of impregnable strength, a testament to its enduring legacy. My ascent through the massive gateway, locally known as the "Ranjit Singh Gate," felt like stepping back in time. The thick, fortified walls, scarred with the marks of battles fought and won, spoke volumes about the fort's tumultuous past. Each stone seemed to echo with the clash of swords and the thunder of cannons, a stark reminder of the fort’s strategic importance over centuries. Unlike the rock-cut architecture I was accustomed to in Maharashtra, Kangra’s fortifications were primarily built with dressed stone, lending it a different, more imposing character. Within the fort’s complex labyrinth, I discovered a fascinating blend of architectural styles. The influence of Rajput military architecture was evident in the sturdy ramparts, the strategically placed bastions, and the narrow, winding passages designed to confuse invaders. Yet, interspersed within this robust framework were glimpses of more delicate artistry. The crumbling remnants of palaces, adorned with faded frescoes and intricate carvings, hinted at a time of royal grandeur. The Maharani Mahal, despite its dilapidated state, still retained a certain elegance, its arched doorways and latticed windows offering glimpses of a bygone era. The Lakshmi Narayan Temple, nestled within the fort’s walls, was a striking contrast to the military structures surrounding it. Its shikhara, though damaged by past earthquakes, still reached towards the sky, a symbol of resilience and faith. The stone carvings on the temple walls, depicting scenes from Hindu mythology, were remarkably well-preserved, showcasing the skill of the artisans who crafted them. While the temple’s architecture bore some resemblance to the North Indian Nagara style, it also possessed a unique regional character, distinct from the temples I had encountered in Maharashtra. One of the most captivating aspects of Kangra Fort was its panoramic view. From the ramparts, I could see the vast expanse of the Kangra Valley stretching out before me, a patchwork of green fields and terraced hillsides. The snow-capped Dhauladhar range in the distance provided a breathtaking backdrop, adding to the fort’s majestic aura. It was easy to understand why this strategic location had been so fiercely contested throughout history. Exploring the fort’s museum, housed within the Ambika Devi Temple, provided further insights into its rich past. The collection of artifacts, including ancient coins, pottery shards, and miniature paintings, offered tangible evidence of the fort’s long and storied history. The museum also showcased the fort’s connection to the Katoch dynasty, who ruled the region for centuries. As I descended from the fort, the setting sun casting long shadows across the valley, I felt a profound sense of awe and admiration. Kangra Fort was not merely a collection of stones and mortar; it was a living testament to human resilience, ingenuity, and the enduring power of history. It stood as a stark contrast to the cave temples and intricately carved shrines of my home state, yet it resonated with the same spirit of human endeavor, a testament to the diverse tapestry of India’s cultural heritage. The echoes of battles and whispers of royal grandeur still lingered in the air, a reminder that the stories etched within these ancient walls continue to resonate across the ages.
Fort
Rajput Period

Featured
80% Documented
Khongjom, Thoubal (795139), Manipur, India, Manipur
The wind carried whispers of resilience as I stood at the foot of Khongjom Fort, a sentinel silhouetted against the Manipuri sky. This wasn't just another fort; it was a scar on the landscape, a testament to a fierce struggle against the British Empire in 1891. Located in Thoubal district, about 36 kilometers from Imphal, Khongjom isn't imposing in size, but its historical weight is immense. It's not a grand, sprawling complex like the forts of Rajasthan I'm accustomed to back home in Gujarat. Instead, it's a series of strategically placed ramparts and trenches, utilizing the natural contours of the hill to maximum defensive advantage. The approach itself sets the tone. A winding road climbs through verdant hills, the air thick with the scent of pine and a palpable sense of history. The fort, or what remains of it, sits atop a small hillock, offering panoramic views of the surrounding valley. The remnants of the mud walls, now overgrown with grass and shrubs, speak volumes about the passage of time and the relentless forces of nature reclaiming its territory. Unlike the intricately carved sandstone and marble of Gujarati architecture, Khongjom’s beauty lies in its stark simplicity and raw power. I walked along the lines of the old trenches, imagining the Manipuri soldiers, armed with swords and spears, holding their ground against the superior firepower of the British. The silence was broken only by the rustling of leaves and the distant chirping of birds, a stark contrast to the cacophony of battle that must have once echoed through these hills. There's a small museum near the fort's entrance, housing relics from the Anglo-Manipuri War. Rusty swords, tattered uniforms, and faded photographs offer a glimpse into the lives of those who fought and fell here. A particular exhibit showcasing traditional Manipuri weaponry – the curved khukri, the spear, and the shield – highlighted the asymmetry of the conflict. The architecture of the fort, while rudimentary, reveals a deep understanding of the terrain. The ramparts, though eroded, still show evidence of strategic placement, designed to maximize visibility and provide cover for the defenders. The use of locally available materials – mud, stone, and timber – speaks to the resourcefulness of the Manipuri people. This contrasts sharply with the elaborate fortifications I've seen in Gujarat, built with intricate carvings and imported materials. Khongjom’s strength lay not in its grandeur, but in its strategic location and the unwavering spirit of its defenders. One structure that stands out is the memorial dedicated to Paona Brajabasi, a Manipuri commander who fought valiantly in the battle. It's a simple, yet powerful structure, built in the traditional Manipuri style with a sloping roof and wooden pillars. The memorial serves as a focal point for remembrance and a symbol of the unwavering spirit of the Manipuri people. Standing there, I could almost feel the weight of history pressing down on me, the echoes of their sacrifice resonating through the air. My visit to Khongjom Fort was more than just a sightseeing trip; it was a pilgrimage. It was a journey into the heart of a story of courage and resilience, a story that deserves to be told and retold. While the fort itself may be in ruins, the spirit of Khongjom remains unbroken, a testament to the enduring power of human resistance against oppression. It offered a poignant contrast to the architectural marvels I'm familiar with back home, reminding me that history is etched not just in stone and marble, but also in the earth itself, in the whispers of the wind, and in the unwavering spirit of a people.
Fort
Ahom Period
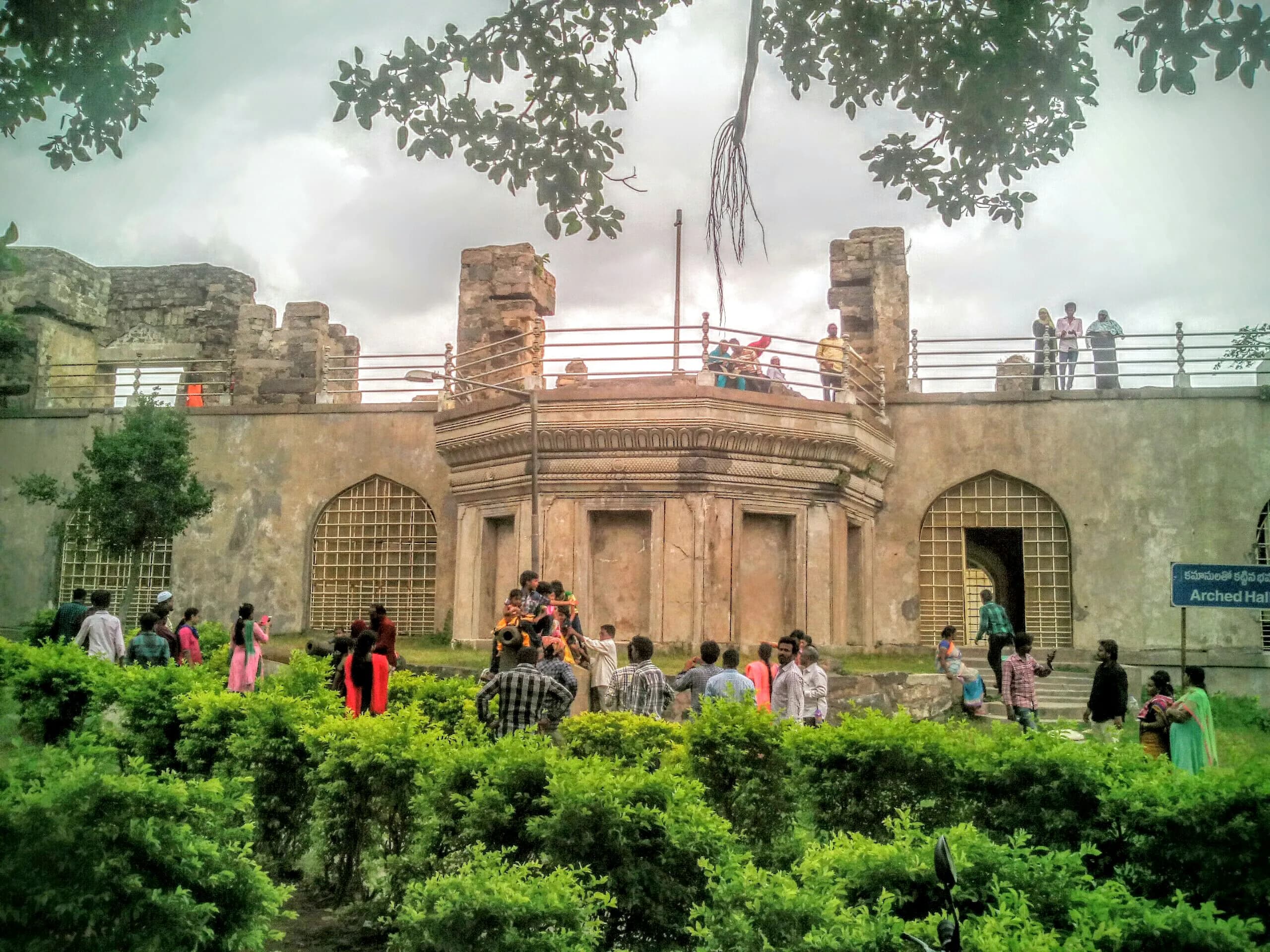
Featured
80% Documented
Kondapalli, Krishna District, Kondapalli (521201), Andhra Pradesh, India, Andhra Pradesh
The wind whipped around me, carrying whispers of history as I stood atop Kondapalli Fort, gazing over the sprawling Krishna district. The panoramic view, a tapestry of green fields and distant villages, was a fitting reward for the climb. Coming from Gujarat, where forts often rise from arid landscapes, the lush setting of Kondapalli was a striking contrast, a testament to the diverse beauty of India's fortifications. My journey through the fort began with the imposing Dargah of Gulab Shah, a Sufi saint revered by both Hindus and Muslims. This syncretic element, so common in India, immediately piqued my interest. The Dargah, with its simple yet elegant architecture, served as a gentle prelude to the grandeur within. Passing through the colossal three-storied entrance, I was struck by the scale of the fort. Kondapalli is not just a single structure but a complex, a miniature city enclosed within its ramparts. The architecture displayed a fascinating blend of styles. While the robust construction and strategic layout bore the hallmarks of a formidable military stronghold, delicate carvings and intricate details hinted at a period of artistic flourishing. The influence of various dynasties – the Reddy Kings, the Vijayanagara Empire, and the Qutb Shahis – was evident in the eclectic mix of architectural elements. I noticed the distinct Vijayanagara style in the sturdy granite walls and the strategically placed bastions, while the later additions, like the Tanisha Mahal, showcased a more refined, almost palatial aesthetic. Exploring the ruins of the Tanisha Mahal was a particularly poignant experience. This "Queen's Palace," once a symbol of royal luxury, now stands in graceful decay. The remnants of ornate balconies, delicate arches, and intricately carved pillars spoke volumes about the fort's opulent past. I could almost picture the royal court in its heyday, the halls filled with music and laughter. The light filtering through the broken arches cast long shadows, adding to the melancholic beauty of the place. One of the most striking features of Kondapalli Fort is its ingenious water management system. Massive cisterns, carved into the rock, collected rainwater, ensuring a continuous supply for the inhabitants. This foresight, crucial in a region prone to dry spells, highlighted the architectural ingenuity of the builders. I was particularly impressed by the intricate network of channels and pipes that distributed the water throughout the fort, a testament to their advanced understanding of hydraulic engineering. As I walked along the ramparts, I noticed the strategically placed cannons, silent sentinels guarding the fort. The sheer size of these cannons, some of them impressively large, underscored the fort's military importance. The views from the ramparts were breathtaking, offering a 360-degree panorama of the surrounding countryside. I could see the winding Krishna River in the distance, its waters glinting in the sunlight. The Kondapalli Fort is more than just stones and mortar; it's a living testament to a rich and layered history. It's a place where architectural grandeur meets strategic brilliance, where whispers of royal splendor mingle with echoes of battles fought. As I descended from the fort, I carried with me not just photographs and notes, but a deeper appreciation for the architectural heritage of Andhra Pradesh. This fort, standing proud against the backdrop of time, is a must-see for anyone seeking to unravel the fascinating tapestry of Indian history. It's a place that stays with you long after you've left, its stories etched in your memory.
Fort
Vijayanagara Period
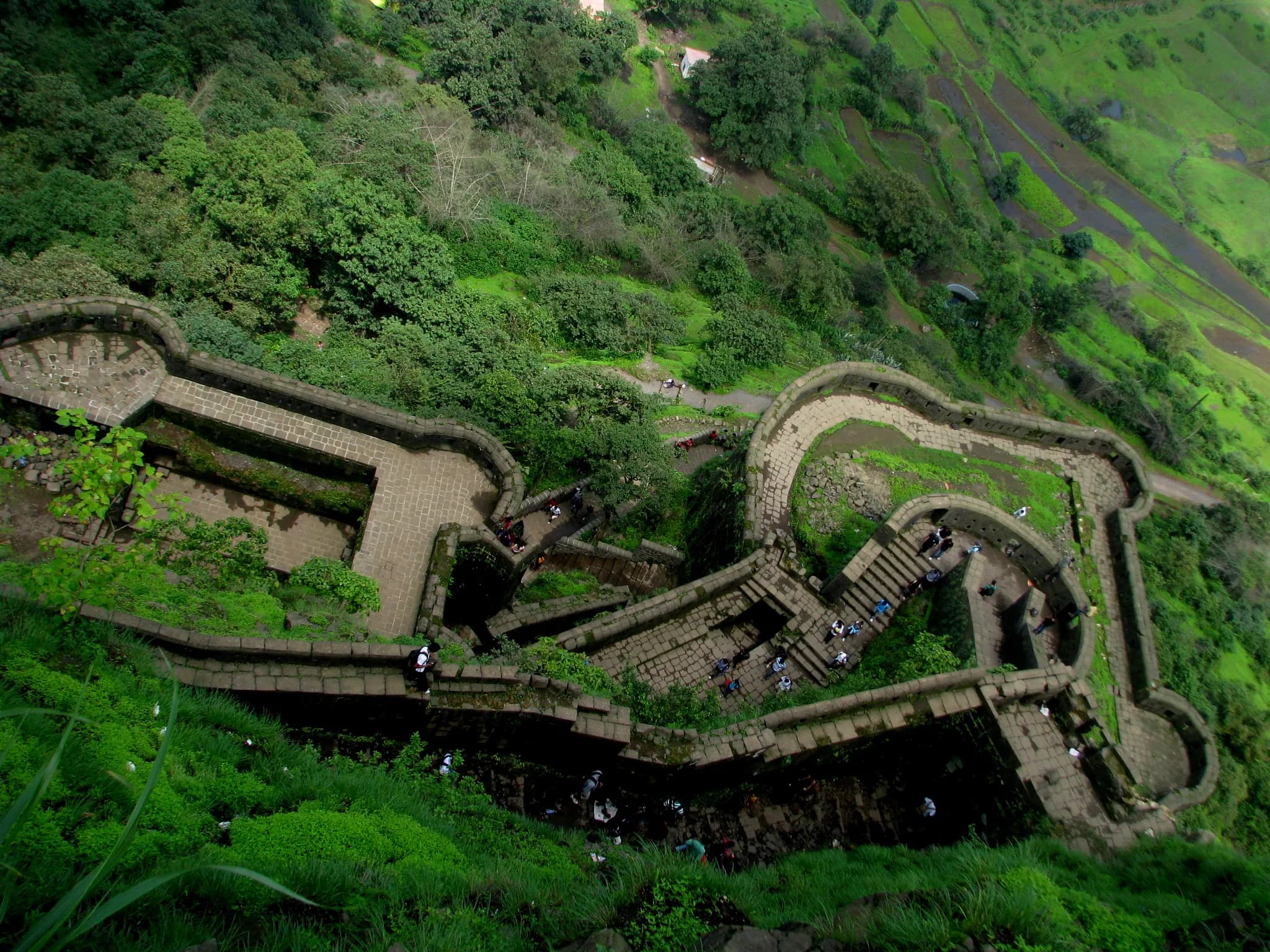
Featured
80% Documented
Lohagad Wadi, Pune, Lonavala (410401), Maharashtra, India, Maharashtra
The wind whipped around me, carrying the scent of damp earth and wild grass, as I crested the final rise towards Lohagad Fort. Having explored countless Rajputana strongholds, from the majestic Mehrangarh to the delicate Hawa Mahal, I arrived at this Maratha marvel with a keen eye for comparison, and Lohagad did not disappoint. Unlike the sandstone behemoths of Rajasthan, Lohagad rises from the basalt rock, its dark, rugged ramparts almost merging with the Sahyadri mountains. The fort, strategically perched at an elevation of 3,400 feet, commands breathtaking views of the surrounding valleys, a vista that must have been invaluable to its defenders. The climb itself was invigorating, a winding path leading through dense foliage. The approach, though steep, lacked the elaborate gateways and layered defenses I’m accustomed to seeing in Rajasthan. This speaks volumes about the distinct military philosophies at play. Rajput forts were often designed to impress as much as to defend, showcasing the ruler’s power and wealth. Lohagad, on the other hand, prioritized practicality and strategic advantage. Stepping through the main gate, I was struck by the fort’s understated grandeur. The architecture is starkly functional, devoid of the ornate carvings and intricate jalis that adorn Rajput palaces. The sturdy basalt construction, though lacking the aesthetic flourish of marble, exudes a sense of raw power and resilience. The walls, thick and imposing, still bear the scars of time and conflict, whispering tales of sieges and skirmishes. I spent hours exploring the fort’s extensive ramparts, tracing the lines of its four large gates – Maha Darwaja, Ganesh Darwaja, Narayan Darwaja, and Hanuman Darwaja. Each gate, strategically placed, offered a different perspective on the surrounding landscape. I could almost envision the Maratha soldiers patrolling these walls, their eyes scanning the horizon for approaching enemies. One of the most intriguing aspects of Lohagad is its ingenious water management system. Several large tanks, carved into the rock, collected rainwater, ensuring a continuous supply for the garrison. This foresight, crucial in a region with distinct wet and dry seasons, is a testament to the Maratha’s practical approach to fortification. This contrasts sharply with the elaborate stepwells and baoris of Rajasthan, which, while architecturally stunning, were often more vulnerable to siege tactics. The highlight of my visit was undoubtedly reaching Vinchukata, the highest point of the fort. From this vantage point, the panoramic view stretched across the verdant valleys, encompassing the neighboring Visapur Fort and the winding ribbon of the Indrayani River. It was a vista that captured the strategic brilliance of Lohagad’s location, a natural fortress guarding the vital trade routes. While exploring the fort's interiors, I noticed a distinct lack of opulent palaces or elaborate residential structures. This further reinforced the impression that Lohagad was primarily a military installation, prioritizing function over luxury. The remnants of barracks and storehouses spoke of a disciplined and pragmatic lifestyle, a stark contrast to the lavish courts of Rajputana. Leaving Lohagad, I felt a deep appreciation for its unique character. It was a powerful reminder that strength and resilience can be found not only in ornate grandeur but also in stark simplicity. The fort stands as a testament to the ingenuity and strategic brilliance of the Marathas, a stark contrast yet equally impressive when compared to the majestic forts and palaces I know so well back home in Rajasthan. Lohagad's rugged beauty and strategic significance etched themselves into my memory, a worthy addition to my repertoire of Indian fortifications.
Fort
Maratha Period
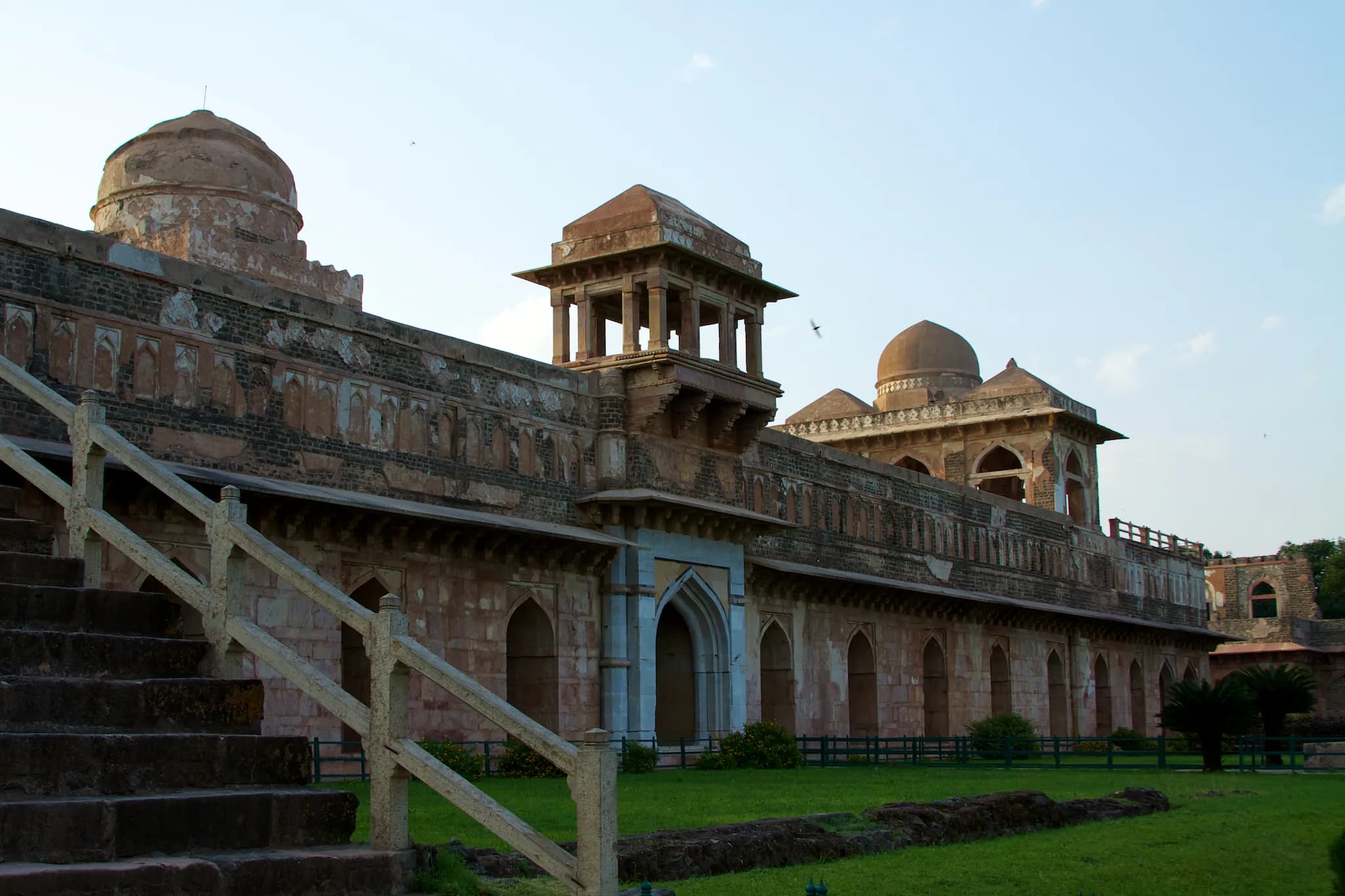
Featured
80% Documented
Fort Road, Dhar, Mandu (454010), Madhya Pradesh, India, Madhya Pradesh
The wind whispers stories in Mandu. Not just any stories, but tales of romance, intrigue, and empires long gone. Perched atop the Vindhya Range, the fort city of Mandu isn't just a fort; it's a sprawling testament to the rise and fall of several dynasties, each leaving their indelible mark on this plateau. Having explored every UNESCO site in India, I can confidently say Mandu holds a unique charm, a melancholic beauty that sets it apart. My exploration began at the Delhi Darwaza, the principal gateway to this fortified city. The sheer scale of the structure immediately impressed – a massive archway flanked by sturdy bastions, hinting at the grandeur within. As I walked through, I felt transported back in time. The road, worn smooth by centuries of travelers, led me deeper into the heart of Mandu. The Jahaz Mahal, or Ship Palace, was next, and it truly lives up to its name. Flanked by two artificial lakes, the palace appears to float, an illusion further enhanced by its long, narrow structure. I spent hours wandering its corridors, imagining the royal women who once graced its halls, their laughter echoing through the now-silent chambers. The intricate latticework screens, the delicate jharokhas (overhanging enclosed balconies), and the expansive courtyards spoke of a life of luxury and leisure. I noticed the clever use of water channels and fountains throughout the palace, a testament to the architectural ingenuity of the period. These weren't mere decorative elements; they were part of a sophisticated system designed to cool the palace during the scorching summer months. From the Jahaz Mahal, I made my way to the Hindola Mahal, or Swinging Palace. Its sloping walls, giving the impression of swaying, are a remarkable architectural feat. I was struck by the sheer audacity of the design. It's as if the architects were challenging gravity itself. Inside, the vast halls, devoid of ornamentation, spoke of a different kind of grandeur – one of power and authority. The Hoshang Shah's Tomb, a pristine marble structure, offered a stark contrast to the red sandstone architecture prevalent throughout Mandu. This tomb, predating the Taj Mahal, is said to have inspired Shah Jahan's masterpiece. The intricate marble latticework, the serene dome, and the peaceful courtyard created an atmosphere of reverence. I could see the connection to the Taj, but Hoshang Shah's Tomb possessed a quiet dignity, a subtle elegance that felt distinct. My journey culminated at Roopmati's Pavilion, perched on the edge of the plateau, offering breathtaking panoramic views of the surrounding plains. Legend has it that Roopmati, the queen of Baz Bahadur, would gaze longingly at the Narmada River from this vantage point. Standing there, the wind whipping through my hair, I could understand the allure of this place. The pavilion, though now in ruins, still exudes a sense of romance and longing. The setting sun cast long shadows across the landscape, painting the sky in hues of orange and purple, a fitting end to my exploration of this magical city. Mandu is more than just a collection of monuments; it's an experience. It's the feeling of the wind on your face as you stand on the ramparts, the echoes of history whispering in the corridors, the breathtaking views that stretch out before you. It's a place that stays with you long after you've left, a reminder of the grandeur and fragility of empires, the enduring power of love and loss, and the beauty that can be found in the ruins of the past. If you're seeking a journey through time, a glimpse into a world lost and found, then Mandu is waiting to tell you its stories.
Fort
Rajput Period
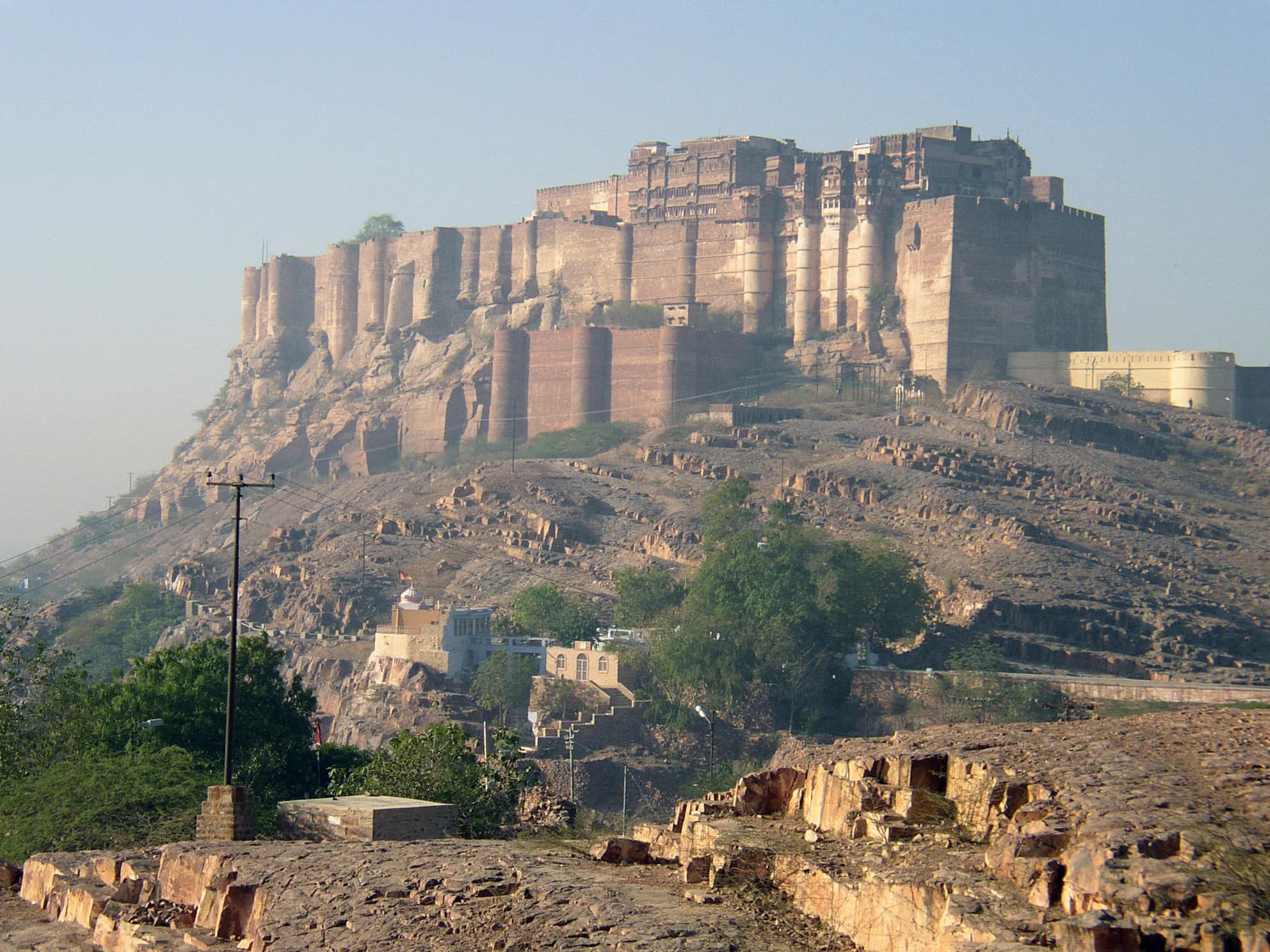
Featured
80% Documented
Fort Road, Jodhpur, Jodhpur (342006), Rajasthan, India, Rajasthan
The imposing silhouette of Mehrangarh Fort, perched atop a craggy cliff overlooking the blue-washed city of Jodhpur, is a sight that commands reverence. Having traversed the length and breadth of North India, exploring countless forts, I can confidently say that Mehrangarh stands in a league of its own. It isn't merely a fort; it's a living testament to Rajputana grandeur, a sandstone behemoth whispering tales of valour, artistry, and the passage of time. My ascent began through the imposing Jayapol gate, the "Gate of Victory," still bearing the scars of cannonball attacks – a visceral reminder of the fort's turbulent past. Each subsequent gate, Fatehpol, Dedh Kamgra Pol, and Loha Pol, narrated a different chapter of the fort's history, their intricate carvings and formidable structures showcasing the evolving architectural prowess of the Rathore dynasty. Stepping into the main courtyard, I was immediately struck by the sheer scale of the fort. The palaces within, Moti Mahal, Phool Mahal, Sheesh Mahal, each exuded a unique opulence. The intricate latticework of the jharokhas (balconies) in Moti Mahal, the "Pearl Palace," offered breathtaking views of the city sprawling below, a sea of blue houses punctuated by the occasional splash of vibrant colour. The Phool Mahal, with its delicate floral carvings and mirrored walls, was a testament to the refined aesthetic sensibilities of the royals, while the Sheesh Mahal, dazzling with its intricate mirror work, was a spectacle of light and reflection. What truly captivated me, however, was the fort's museum. It wasn't just a collection of artefacts; it was a curated journey through the lives of the Rathore rulers. The howdahs (elephant seats), intricately adorned with silver and gold, spoke of regal processions and hunting expeditions. The palanquins, delicate and ornate, offered a glimpse into the lives of the royal women. The armoury, a treasure trove of swords, shields, and guns, resonated with the echoes of battles fought and won. One particular exhibit, a letter penned by a queen to her husband on the battlefield, moved me deeply. It was a poignant reminder that behind the grandeur and the valour, there were human stories of love, loss, and longing. Beyond the palaces and the museum, it was the smaller details that truly brought Mehrangarh to life. The intricate carvings on the sandstone walls, the weathered textures of the ramparts, the strategically placed cannons – each element contributed to the fort's unique character. I spent hours exploring the ramparts, tracing the contours of the city below, imagining the lives of the soldiers who once patrolled these very walls. The view from the ramparts, especially at sunset, is simply unforgettable. The blue city transforms into a canvas of warm hues, the setting sun casting long shadows across the landscape. It's a moment of quiet contemplation, a chance to absorb the centuries of history etched into the very stones of Mehrangarh. Mehrangarh is more than just a fort; it's an experience. It's a journey through time, a testament to human ingenuity and artistry. It's a place where history whispers from every corner, where the grandeur of the past meets the vibrant pulse of the present. For anyone travelling through North India, Mehrangarh Fort is not just a must-see; it's an essential pilgrimage for the soul. It’s a place that stays with you long after you’ve left its imposing walls, a constant reminder of the enduring power of history and heritage.
Fort
Rajput Period

Featured
80% Documented
Nartiang, Jaintia Hills District, Nartiang (793150), Meghalaya, India, Meghalaya
The imposing monoliths of Nartiang Fort, etched against the emerald canvas of Meghalaya's Jaintia Hills, whispered tales of a kingdom long past. Having explored every UNESCO site in India, I can confidently say that Nartiang holds a unique charm, a raw, untamed beauty distinct from the polished grandeur of other historical sites. It's not just a fort; it's a living testament to the strength and resilience of the Jaintia kingdom. My journey to Nartiang began in Jowai, the district headquarters, from where a winding road, flanked by lush greenery and punctuated by cascading waterfalls, led me to this hidden gem. The fort, or what remains of it, isn't a single, cohesive structure. Instead, it's a sprawling complex spread across a gentle slope, comprising remnants of the summer palace, the durbar, and other structures, all interwoven with the local village life. The most striking feature of Nartiang Fort is undoubtedly the collection of imposing monoliths, locally known as 'Moo Shyiap'. These towering stone structures, some reaching heights of over 20 feet, are a testament to the megalithic culture that thrived in this region. Each monolith, erected by past kings to commemorate significant events or victories, stands as a silent sentinel, bearing witness to centuries of history. I spent hours walking amongst them, tracing the weathered surfaces with my fingers, trying to decipher the stories they held. The sheer scale and artistry of these monoliths left me awestruck. They are not merely stones; they are tangible echoes of a powerful past. Beyond the monoliths, the remnants of the fort's structures offer glimpses into the architectural style of the Jaintia kingdom. The crumbling walls, made of locally sourced stone and bound with a mortar that has withstood the test of time, reveal a simple yet robust construction technique. While much of the fort lies in ruins, the layout still suggests a well-planned complex, with designated areas for residential quarters, administrative buildings, and religious structures. I noticed the strategic positioning of the fort, overlooking the valley below, offering a clear vantage point for defense. One of the most intriguing aspects of Nartiang Fort is its integration with the present-day village. Unlike many historical sites that are cordoned off and isolated, Nartiang Fort is very much a part of the living fabric of the community. Houses have sprung up amidst the ruins, children play amongst the monoliths, and daily life unfolds within the shadow of history. This seamless blend of past and present adds a unique dimension to the experience, offering a rare glimpse into the continuity of human settlement in this region. Adjacent to the fort, I discovered the ruins of a Hindu temple dedicated to the goddess Durga. This unexpected find highlighted the religious syncretism that characterized the Jaintia kingdom. The temple, though in ruins, still retains intricate carvings on its stone pillars and doorways, showcasing a blend of local and traditional Hindu architectural styles. It served as a poignant reminder of the cultural exchange and religious tolerance that once flourished in this region. My visit to Nartiang Fort was more than just a sightseeing trip; it was a journey through time. It was a humbling experience to stand amidst these ancient stones, to feel the weight of history, and to witness the enduring spirit of a people who have preserved their heritage despite the passage of time. Nartiang is not a polished, packaged tourist destination; it's a raw, authentic experience that offers a profound connection to the past. It's a place that stays with you long after you've left, a testament to the power of history to inspire and to connect us to our shared human story. If you're seeking a truly unique and enriching historical experience, Nartiang Fort should be on your itinerary.
Fort
Ahom Period
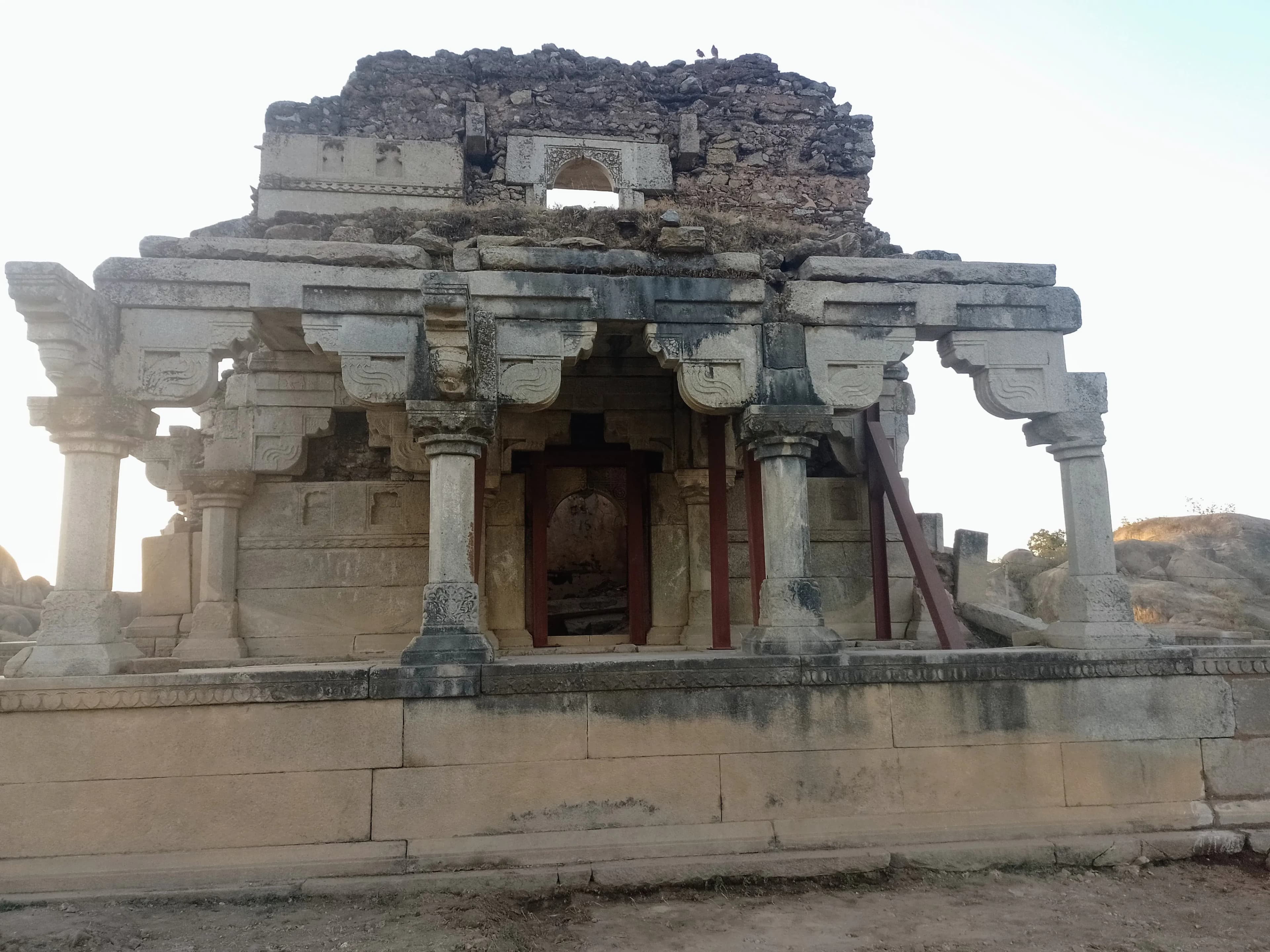
Featured
80% Documented
Navratangarh, Gumla (835207), Jharkhand, India, Jharkhand
The midday sun beat down on the undulating Jharkhand landscape as I finally crested the hill, Navratangarh Fort rising before me like a forgotten sentinel. Having explored countless Mughal and Rajput forts across North India, I was intrigued to see what this tribal stronghold, nestled deep in Gumla district, had to offer. It certainly wasn't the imposing grandeur of a Mehrangarh or the intricate elegance of a Fatehpur Sikri, but Navratangarh possessed a raw, almost primal energy that immediately captivated me. The fort’s name, meaning “nine courtyards,” hints at a structured layout, but the reality is far more organic. While traces of nine distinct enclosures are discernible, nature has reclaimed much of the space, blurring the lines between architecture and wilderness. Massive, uncut laterite stones form the ramparts, their uneven surfaces softened by moss and clinging vines. Unlike the precisely dressed stones of northern forts, these felt ancient, whispering tales of a time long before mortar and meticulous planning. I stepped through a narrow, crumbling gateway, the rough stone scraping against my backpack. The first courtyard, the largest, was a surprisingly level expanse, now overgrown with scrub and wildflowers. Fragments of pottery littered the ground, a tangible reminder of the lives once lived within these walls. Local legend claims the fort was built by the Nagvanshi kings, who ruled this region for centuries. While historical evidence is scarce, the fort's construction style and strategic location certainly suggest a powerful, well-organized society. As I explored further, I discovered remnants of what might have been living quarters, storage areas, and even a small temple. The architecture was simple, functional, and deeply connected to the landscape. Narrow passages, carved directly into the laterite bedrock, connected the different sections of the fort. I paused at one such passage, the cool, damp air a welcome respite from the midday heat. Looking up, I could see the sky framed by the rough-hewn stone, a perfect example of how the builders incorporated the natural environment into their design. One of the most striking features of Navratangarh is its water management system. Several large, rock-cut cisterns are strategically placed throughout the fort, designed to collect rainwater. Even in the dry season, some of these cisterns still held water, a testament to the ingenuity of the Nagvanshi engineers. I imagined the fort bustling with activity, the cisterns brimming with life-sustaining water, a vital resource in this often-arid region. Climbing to the highest point of the fort, I was rewarded with panoramic views of the surrounding countryside. Rolling hills, dotted with villages and patches of forest, stretched as far as the eye could see. From this vantage point, it was easy to understand the strategic importance of Navratangarh. It commanded the surrounding area, offering a clear view of approaching enemies. My visit to Navratangarh wasn't about ticking off another fort on my list. It was an immersive experience, a journey into the heart of a forgotten kingdom. While the fort may lack the polished beauty of its northern counterparts, it possesses a unique charm, a raw authenticity that resonates deeply. It's a place where history whispers from the stones, where nature has reclaimed its domain, and where the spirit of a bygone era still lingers in the air. It's a reminder that India's heritage is not just confined to grand palaces and majestic tombs, but also exists in these hidden gems, waiting to be discovered by those willing to venture off the beaten path. And as I descended the hill, leaving the silent sentinel behind, I knew that Navratangarh, with its rugged beauty and whispered stories, would stay with me long after I left Jharkhand.
Fort
British Colonial Period
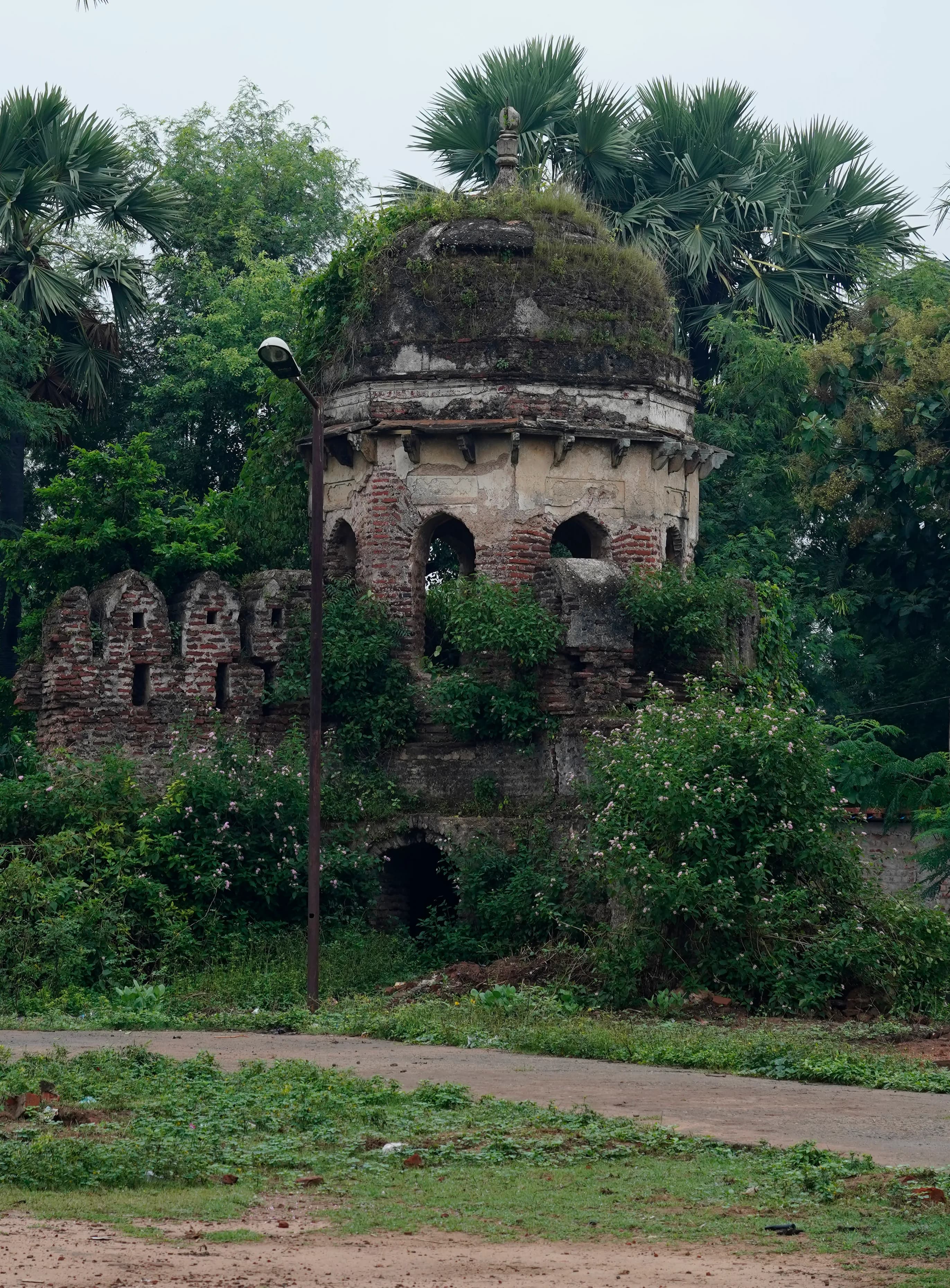
Featured
80% Documented
Palamu Fort, Daltonganj (822102), Palamu, Jharkhand, India, Jharkhand
The imposing silhouette of Palamu Fort, rising from a forested plateau in Jharkhand’s Latehar district, held me captive long before I reached its weathered gates. The Chero dynasty, who ruled this region for centuries, left an indelible mark on this landscape, and the fort stands as a silent testament to their power and architectural prowess. My journey from Gujarat, a land rich in its own architectural heritage, had brought me here, eager to witness this relatively unexplored gem. The approach to the fort was a winding climb through dense Sal forests, a stark contrast to the arid landscapes I was accustomed to. The air, thick with the scent of damp earth and vegetation, buzzed with unseen life. This natural fortification, I realized, must have been a significant advantage for the Chero rulers. As I neared the fort, the three enormous gateways, the Ran Darwaza, the Nagpuri Darwaza, and the Pachwati Darwaza, came into view, each a formidable barrier in its own right. The weathered stone, a mix of granite and laterite, spoke of centuries of sun, wind, and rain. The Ran Darwaza, the main entrance, was particularly impressive, its massive archway flanked by two sturdy bastions. Stepping through the Ran Darwaza felt like stepping back in time. The sprawling complex within revealed a blend of architectural styles, reflecting the fort’s long and complex history. The influence of the Chero, Mughal, and even British periods was evident in the structures that remained. The Raja’s Palace, though now in ruins, still exuded a sense of grandeur. I could almost picture the opulent life that once thrived within its walls. The intricately carved stone brackets and pillars, though weathered and worn, hinted at the craftsmanship of a bygone era. I was particularly struck by the remnants of the vibrant murals that once adorned the palace walls, their faded colours still whispering stories of courtly life. The fort’s strategic location offered breathtaking panoramic views of the surrounding landscape. From the ramparts, I could see the undulating hills stretching as far as the eye could see, a tapestry of green punctuated by the occasional village. It was easy to understand why this location was chosen for the fort. The Chero rulers had a clear view of approaching enemies, giving them a significant tactical advantage. Within the fort complex, several temples dedicated to various deities stand as testaments to the religious beliefs of the rulers and the people. The most prominent among them is the Shiva temple, its shikhara rising above the other structures. The temple’s architecture, though simpler than the palace, possessed a quiet dignity. The worn stone steps leading to the sanctum sanctorum spoke of countless pilgrims who had sought solace within its walls. Exploring the fort’s extensive network of underground tunnels was a particularly intriguing experience. These tunnels, believed to have been used as escape routes during times of siege, were dark and damp, their air thick with the smell of earth. Walking through these narrow passageways, I felt a palpable sense of history, imagining the hurried footsteps of those who had once sought refuge within them. My visit to Palamu Fort was more than just a sightseeing trip; it was a journey through time. The fort’s weathered stones whispered stories of ambition, power, and resilience. It was a stark reminder of the impermanence of empires and the enduring power of human ingenuity. As I descended from the fort, the setting sun casting long shadows across the landscape, I carried with me not just photographs and memories, but a deeper understanding of the rich tapestry of Indian history and architecture. Palamu Fort, though often overlooked, deserves its place among the architectural marvels of India. It is a place that stays with you, its silent stories echoing long after you’ve left its imposing gates behind.
Fort
Rajput Period
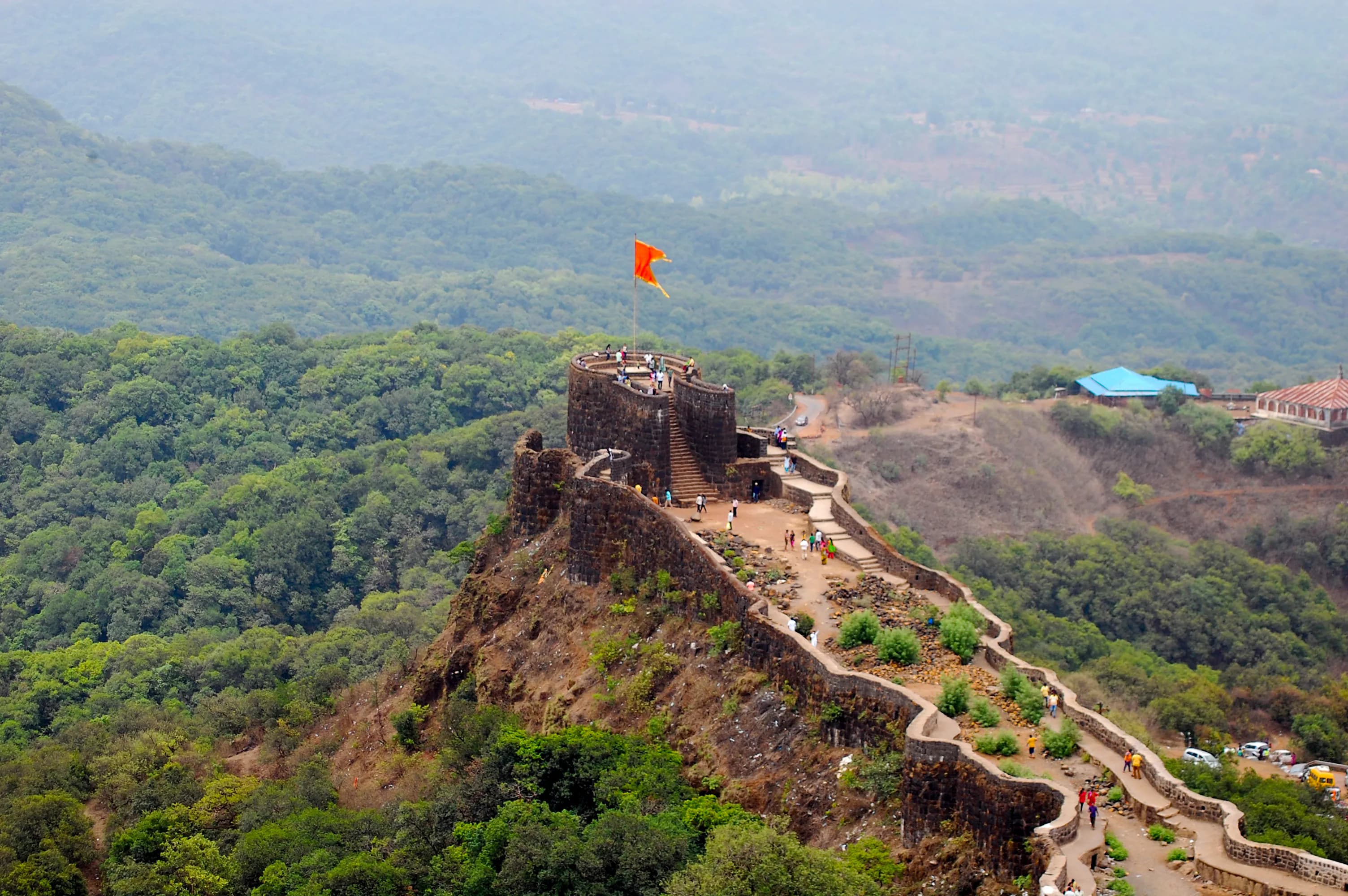
Featured
80% Documented
Pratapgad, Mahabaleshwar, Satara (412806), Maharashtra, India, Maharashtra
The wind whipped around me, carrying whispers of history as I stood atop Pratapgad Fort, the very air seeming to vibrate with the echoes of clashing swords and the roar of Maratha war cries. Having explored countless forts across North India, I thought I had become somewhat jaded to the grandeur of ancient stone, but Pratapgad, perched high on the Sahyadri mountains of Maharashtra, proved me wrong. It wasn't just a fort; it was a living testament to the indomitable spirit of Shivaji Maharaj. The ascent itself was an experience. The winding road, clinging to the mountainside, offered breathtaking views of the Konkan plains stretching out below, a tapestry of green punctuated by the silver threads of rivers. As the fort came into view, its imposing basalt ramparts rising against the backdrop of the vast sky, I felt a surge of anticipation. Unlike the sandstone structures I was accustomed to in the north, Pratapgad's dark grey basalt construction lent it a unique, almost brooding aura. The rugged stone, seemingly hewn directly from the mountain itself, spoke of resilience and strength. Passing through the Mahadarwaja, the main gate, I was immediately struck by the fort's strategic design. The thick walls, punctuated by strategically placed bastions and fortified towers, offered a clear view of the surrounding valleys, making it virtually impregnable. Within the fort walls, the atmosphere shifted. The bustling energy of the climb gave way to a sense of quiet reverence. I walked along the ramparts, tracing the path of sentinels who once guarded this stronghold. The views from the top were simply spectacular; the rolling hills, shrouded in mist, seemed to stretch on forever. It was easy to imagine Shivaji Maharaj surveying his domain from this very spot, strategizing his next move. The architecture within the fort was a blend of functionality and subtle artistry. The Bhavani Mata Temple, dedicated to Shivaji's family deity, stood as a beacon of faith within the fortress. Its simple yet elegant design, crafted from the same dark basalt as the fort walls, exuded a quiet strength. The intricate carvings on the pillars and doorways, though weathered by time, still bore witness to the skill of the artisans who built it. One of the most poignant moments of my visit was standing at the site of the historic meeting between Shivaji Maharaj and Afzal Khan. The very ground beneath my feet held the weight of history, a silent witness to the cunning strategy and decisive action that shaped the destiny of the Maratha empire. A small monument marked the spot, a stark reminder of the pivotal events that unfolded here. Exploring the fort's inner chambers, I discovered hidden passages, secret tunnels, and strategically placed water tanks, all testament to the meticulous planning that went into its construction. The Balekilla, the highest point of the fort, offered panoramic views of the surrounding landscape, a breathtaking vista that stretched as far as the eye could see. Leaving Pratapgad was like stepping out of a time capsule. The experience was more than just a visit to a historical site; it was an immersion in the heart of Maratha history. The fort's imposing architecture, its strategic location, and the stories it held within its walls left an indelible mark on me. As I descended the mountain, I carried with me not just photographs and memories, but a deeper understanding of the courage, resilience, and strategic brilliance that shaped the destiny of a nation.
Fort
Maratha Period
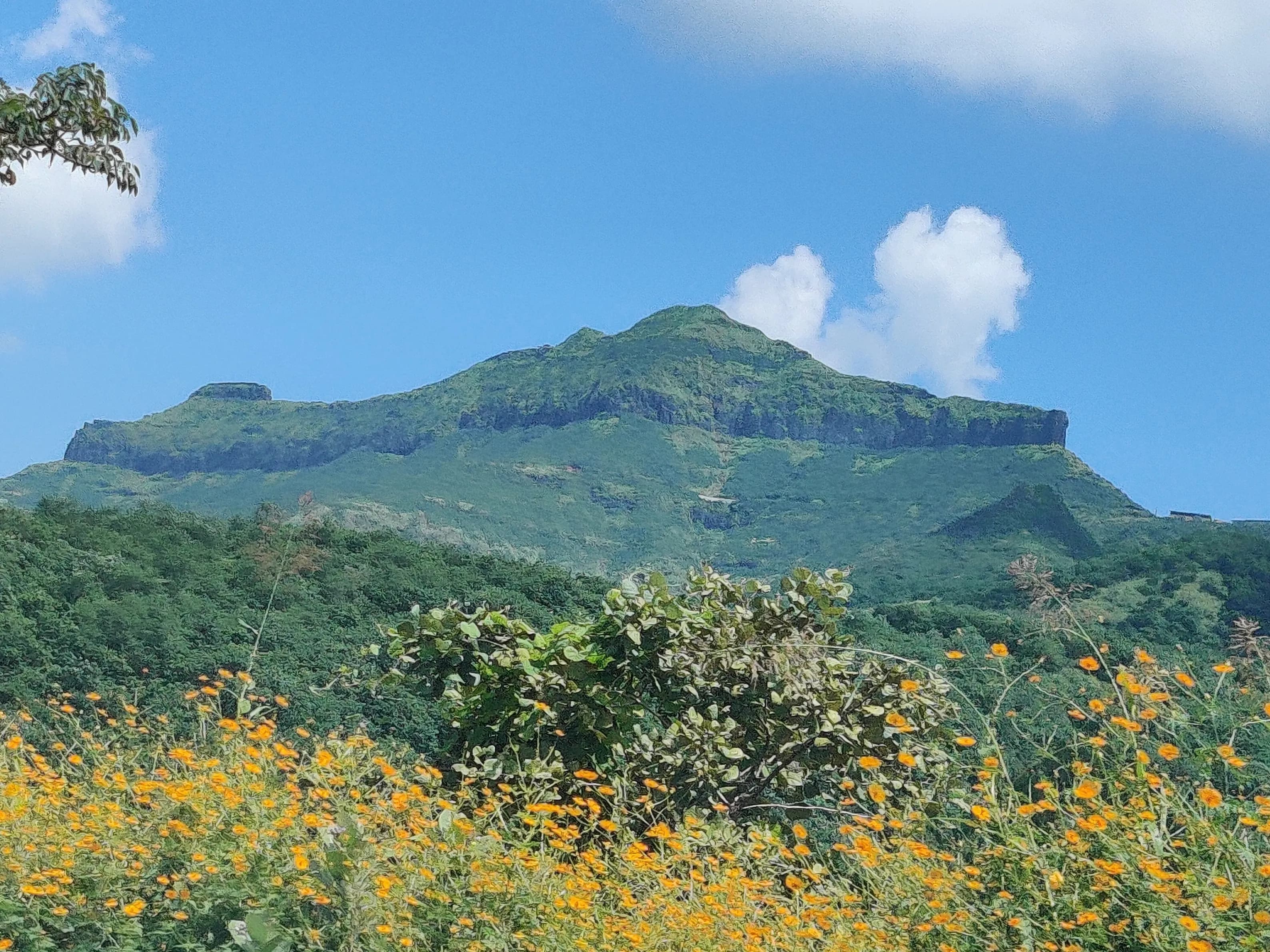
Featured
80% Documented
Narayanpur, Pune (412301), Maharashtra, India, Maharashtra
The wind whipped at my kurta as I climbed the final stretch to Purandar Fort, perched high above the sprawling plains surrounding Pune. The air, thin and crisp, carried with it the whispers of history, a palpable sense of the Maratha empire that once commanded these heights. My camera, a constant companion, felt heavy in my hand, almost inadequate to capture the grandeur unfolding before me. Purandar isn't just one fort, but two – Purandar proper and Vajragad, its slightly lower, twin-peaked companion. This duality, this mirroring of structures, immediately captured my attention. The climb itself was a journey through time, the rough-hewn basalt steps worn smooth by centuries of footfalls. I paused often, not just to catch my breath, but to absorb the changing perspectives of the landscape below – the patchwork quilt of fields, the distant glint of the Mula-Mutha river, the tiny villages scattered like pebbles across the valley. Reaching the top, I was greeted by the imposing Kedareshwar Temple, its weathered stone a testament to the passage of time. The intricate carvings, though softened by erosion, still spoke of a skilled hand, a devotion poured into every chisel stroke. Unlike the opulent temples of Madhya Pradesh, this one felt austere, almost military in its simplicity, reflecting perhaps the strategic importance of this location. The fort itself is a fascinating blend of natural defenses and carefully planned fortifications. The steep cliffs form natural ramparts, while the strategically placed bastions and gateways speak of a sophisticated understanding of military architecture. I spent hours exploring the ruins, my lens drawn to the remnants of the past. The crumbling walls, the broken arches, the silent cannons – each element told a story. I was particularly intrigued by the 'Bini Darwaza', a hidden escape route carved into the cliff face. Imagining the hurried footsteps of soldiers and royalty using this secret passage during times of siege sent a shiver down my spine. The view from the ramparts was breathtaking, a panoramic sweep of the surrounding countryside. It was easy to see why this location was so fiercely contested, a strategic vantage point commanding the trade routes and the surrounding territories. The most poignant moment of my visit, however, was at the site of Shivaji Maharaj's son, Sambhaji’s birth. A small, unassuming structure marks the spot, but the historical weight of the location was immense. Here, within these very walls, a key figure in Maratha history was born. It was a humbling experience, a reminder of the human stories woven into the fabric of these ancient stones. As the sun began its descent, casting long shadows across the fort, I made my way down, my memory card filled with images, my mind buzzing with impressions. Purandar is more than just a fort; it's a living testament to the resilience and ingenuity of the Maratha empire. It's a place where history whispers in the wind, where the stones themselves hold memories, and where the landscape unfolds like a tapestry woven with the threads of time. My photographs, I hope, will capture a fraction of this magic, a glimpse into the soul of this magnificent historical site. But the true essence of Purandar, the feeling of standing on the precipice of history, is something that can only be experienced firsthand.
Fort
Maratha Period
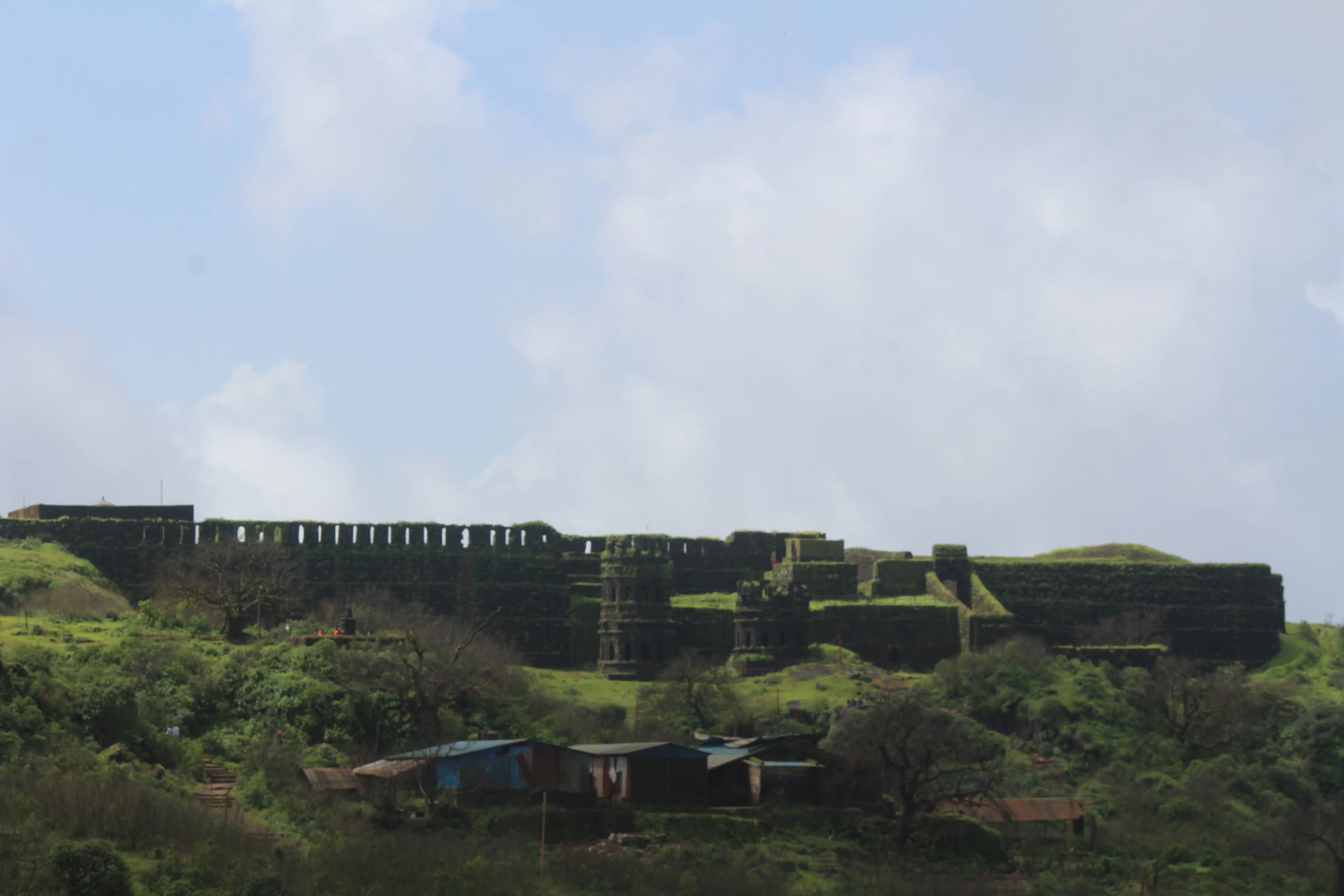
Featured
80% Documented
Pachad, Raigad, Raigad (402304), Maharashtra, India, Maharashtra
The imposing silhouette of Raigad Fort, etched against the Sahyadri mountain range, is a sight that commands reverence. Ascending via the ropeway, the sheer scale of the fortifications became immediately apparent. Unlike the granite behemoths of South India, Raigad’s laterite stone construction lends it a unique reddish-brown hue, a stark contrast to the verdant backdrop. The climb, even aided by the ropeway, instilled a sense of the strategic brilliance behind its location. One can only imagine the arduous journey undertaken by those who scaled it in centuries past. Stepping onto the Mahadarwaja, the main entrance, I was struck by the robust simplicity of its design. The absence of elaborate carvings, so characteristic of South Indian temple gateways, highlighted the fort's primarily defensive function. The massive basalt pillars flanking the entrance, however, hinted at a degree of ceremonial importance. The remnants of the once-formidable wooden doors, reinforced with iron studs, spoke volumes about the fort's resilience against sieges. The layout of the fort, spread across a plateau, is a testament to meticulous planning. The strategically placed granaries, water cisterns, and armories revealed a deep understanding of logistical necessities. The ruins of the market area, though overgrown, allowed me to visualize the bustling life that once thrived within these walls. The royal mint, with its surprisingly sophisticated equipment, offered a glimpse into the economic prowess of the Maratha empire. The Jagdishwar Temple, dedicated to Lord Shiva, stands as a poignant reminder of Chhatrapati Shivaji Maharaj's devout faith. While smaller and simpler than the grand temples of the South, its location within the fort complex underscored the integration of religious and secular life. The basalt construction of the temple, distinct from the laterite used for the fort walls, suggested that it might have pre-dated the fort itself, possibly repurposed and incorporated into the larger complex. The highlight of my visit was undoubtedly the Meghadambari, the royal palace. While only the foundations and a few walls remain, the sheer scale of the structure is awe-inspiring. I could almost picture the grandeur of the court, the vibrant tapestries, and the echoes of important discussions that once filled these halls. The panoramic view from the palace site, encompassing the surrounding valleys and hills, was breathtaking. It was easy to see why Shivaji Maharaj chose this location for his capital – a vantage point offering both strategic advantage and unparalleled natural beauty. One aspect that particularly intrigued me was the sophisticated water management system. The numerous rock-cut cisterns, strategically placed to collect rainwater, showcased a remarkable understanding of hydraulic engineering. This efficient system ensured a continuous supply of water, crucial for sustaining a large population within the fort, especially during prolonged sieges. The presence of several smaller fortifications and watchtowers scattered across the plateau further emphasized the emphasis on defense. The ingenious use of the natural terrain, incorporating cliffs and steep slopes into the defensive strategy, was a testament to the military acumen of the Maratha architects. Raigad Fort is more than just a historical monument; it's a living testament to the vision and resilience of Chhatrapati Shivaji Maharaj. While the grandeur of the South Indian temples I'm accustomed to is absent, the stark beauty and strategic brilliance of Raigad offer a different kind of architectural marvel. It's a place that resonates with history, echoing the footsteps of warriors, kings, and the everyday people who once called this fort their home. My visit to Raigad was not just a journey through time; it was an immersive experience that left me with a profound appreciation for the ingenuity and fortitude of the Maratha empire.
Fort
Maratha Period
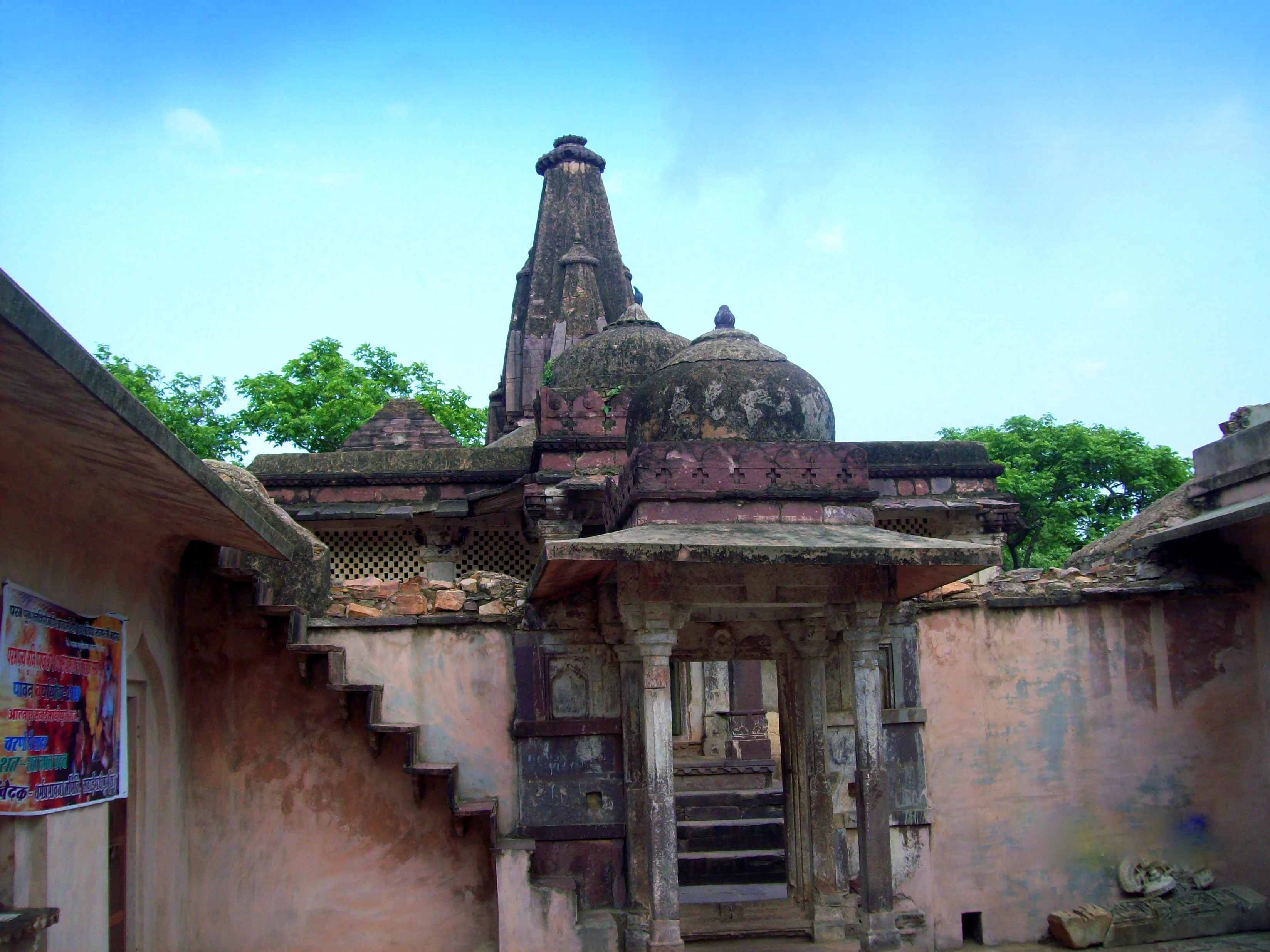
UNESCO
Featured
80% Documented
Ranthambore Fort, Sawai Madhopur, Sawai Madhopur (322001), Rajasthan, India, Rajasthan
The sun beat down on my neck, the dry Rajasthan air swirling around me as I climbed the steep, winding path towards Ranthambore Fort. Having explored countless forts across North India, I approached this one with a seasoned eye, yet the sheer scale and rugged beauty of Ranthambore immediately set it apart. Perched atop a massive, 700-foot-high rock formation within the Ranthambore National Park, the fort commands a breathtaking panorama of the surrounding landscape – a tapestry of dry deciduous forest, punctuated by the shimmering waters of Padam Talao. The initial ascent was a test of endurance, the uneven stone steps worn smooth by centuries of footfalls. But with every upward step, the anticipation grew, fueled by glimpses of the formidable ramparts rising against the azure sky. The fort, a UNESCO World Heritage Site, is a testament to Rajput valor and architectural ingenuity, its history etched into every stone. Built in the 10th century, it witnessed the ebb and flow of power, the rise and fall of dynasties, and the constant struggle for control of this strategic location. Passing through the imposing Ganesh Pol, the main entrance gate, I was struck by the stark contrast between the rugged exterior and the surprisingly intricate carvings that adorned the archways. The remnants of frescoes, though faded by time and the elements, hinted at a past grandeur. Within the fort walls, a complex network of palaces, temples, stepwells, and barracks unfolded, each structure whispering tales of a bygone era. The Badal Mahal, or Cloud Palace, with its delicate jalis (lattice screens) and remnants of vibrant murals, offered a glimpse into the opulent lifestyle of the royal inhabitants. The Hammir's Court, an open-air assembly area, evoked images of bustling courtly life, while the Jogi Mahal, situated near the second gate, exuded an air of quiet contemplation. One of the most striking features of Ranthambore Fort is its ingenious water harvesting system. The numerous stepwells, including the Rani-ki-Baori, are architectural marvels, showcasing the sophisticated understanding of water management possessed by the builders. Descending into the cool depths of these stepwells, I could almost feel the presence of those who had relied on these life-giving sources for centuries. The Trinetra Ganesh Temple, located within the fort, is a significant pilgrimage site. The temple, dedicated to Lord Ganesha, houses a unique idol with three eyes, and the air hummed with the quiet devotion of the pilgrims. The temple's vibrant colors and intricate carvings provided a welcome contrast to the muted tones of the fort's stone structures. From the ramparts, the view was simply mesmerizing. The vast expanse of the Ranthambore National Park stretched out before me, a haven for tigers, leopards, and other wildlife. I could see the ancient watchtowers, strategically placed along the fort walls, silent sentinels guarding the kingdom. The wind carried the distant calls of birds and the rustling of leaves, a reminder of the vibrant ecosystem that thrived beneath the fort's watchful gaze. My exploration of Ranthambore Fort was more than just a visit to a historical site; it was a journey through time. It was a humbling experience to stand amidst these ancient stones, to feel the weight of history, and to imagine the lives that had unfolded within these walls. Ranthambore Fort is not just a monument; it is a living testament to human resilience, ingenuity, and the enduring power of the past. It is a place that stays with you long after you’ve descended the winding path, its stories echoing in your mind.
Fort
Rajput Period

Featured
80% Documented
Sisupalgarh, Puri District, Bhubaneswar (752100), Odisha, India, Odisha
The laterite ramparts of Sisupalgarh rose before me, baked a deep, rusty red under the Odisha sun. Not the imposing, sheer walls of a Rajput fortress, but rather the sprawling, undulating remains of a city fortification, hinting at a life lived within centuries ago. Here, just a few kilometers from the bustling modernity of Bhubaneswar, lay the whispers of ancient Kalinga, a realm steeped in history and architectural ingenuity. My fingers traced the rough texture of the laterite, a porous rock formed from iron-rich soil. Its use spoke volumes about the builders’ resourcefulness and understanding of the local environment. This wasn't just a defensive structure; it was a testament to sustainable building practices, utilizing readily available materials. The ramparts, though eroded by time, still retained a sense of formidable strength. They stretched in a roughly square shape, enclosing an area of approximately 1.2 square kilometers, a scale that impressed upon me the sheer size of this ancient settlement. Walking along the top of the ramparts, I could see the clear demarcation of the moat, now dry and overgrown, but once a crucial defensive feature. The strategic placement of gateways, particularly the impressive northern and southern entrances, suggested a well-planned urban layout. These weren't mere openings; they were carefully constructed passages, designed for both defense and ceremonial processions. I could almost picture the chariots rumbling through, the soldiers standing guard, the vibrant life of the city flowing in and out. Descending into the heart of the fort, I encountered the remnants of what were once bustling streets and residential areas. The foundations of houses, crafted from the same laterite, were still visible, laid out in a grid pattern, indicative of a planned urban settlement. The discovery of artifacts like pottery shards, terracotta figurines, and iron implements during excavations paints a vivid picture of daily life within these walls. It wasn't just a military outpost; it was a thriving urban center, a hub of trade and cultural exchange. One of the most striking features of Sisupalgarh is its sophisticated water management system. Evidence suggests the presence of elaborate drains and reservoirs, showcasing the advanced engineering skills of the time. The careful planning of water resources, crucial in a region with distinct wet and dry seasons, speaks to the foresight and practicality of the city's planners. It’s a reminder that even in ancient times, urban planning considered the practicalities of daily life, not just defense and grandeur. The Ashokan rock edicts discovered nearby, though not within the fort itself, add another layer of historical significance to Sisupalgarh. They suggest that the city, then known as Tosali, was a major administrative center under the Mauryan empire. This connection to one of India’s most influential rulers adds a palpable sense of historical weight to the site. Standing amidst these ruins, I felt a tangible connection to the past, a sense of awe at the ingenuity and resilience of those who built and inhabited this ancient city. Sisupalgarh isn't just a collection of ruins; it's a living testament to the rich tapestry of Indian history. It's a place where the past whispers to the present, offering glimpses into the lives, beliefs, and architectural prowess of a civilization that thrived centuries ago. The site deserves more attention, not just as a historical curiosity, but as a valuable lesson in sustainable urban planning and a reminder of the enduring legacy of ancient India. As I left the fort, the setting sun casting long shadows over the laterite walls, I carried with me a profound sense of wonder and a renewed appreciation for the architectural marvels of ancient India. Sisupalgarh is more than just a fort; it is a time capsule, waiting to be explored and understood.
Archaeological Site
Mahajanapada Period
Related Collections
Discover more heritage sites with these related collections
Explore More Heritage
Explore our research archive. Each site includes historical context, architectural analysis, construction techniques, and preservation status. Perfect for academic research and heritage studies.