Fort Architecture Style Architecture in India
This collection documents 7 heritage sites throughout India, representing profound expressions of Hindu civilization's architectural and spiritual heritage. These monuments exemplify the fort architecture style architectural tradition, with some maintaining unbroken traditions spanning millennia. Our comprehensive documentation, developed in collaboration with Archaeological Survey of India archaeologists, conservation specialists, and scholarly institutions, preserves not merely physical structures but the sacred geometry, cosmological symbolism, and ritual spaces central to Dharmic worship. acknowledging their universal significance to human civilization. Through royal patronage and community devotion, these structures embody the timeless principles of Hindu cultural heritage, connecting contemporary devotees to ancient traditions through stone, sculpture, and sacred spaces that continue to inspire reverence and wonder.
7 Sites Found
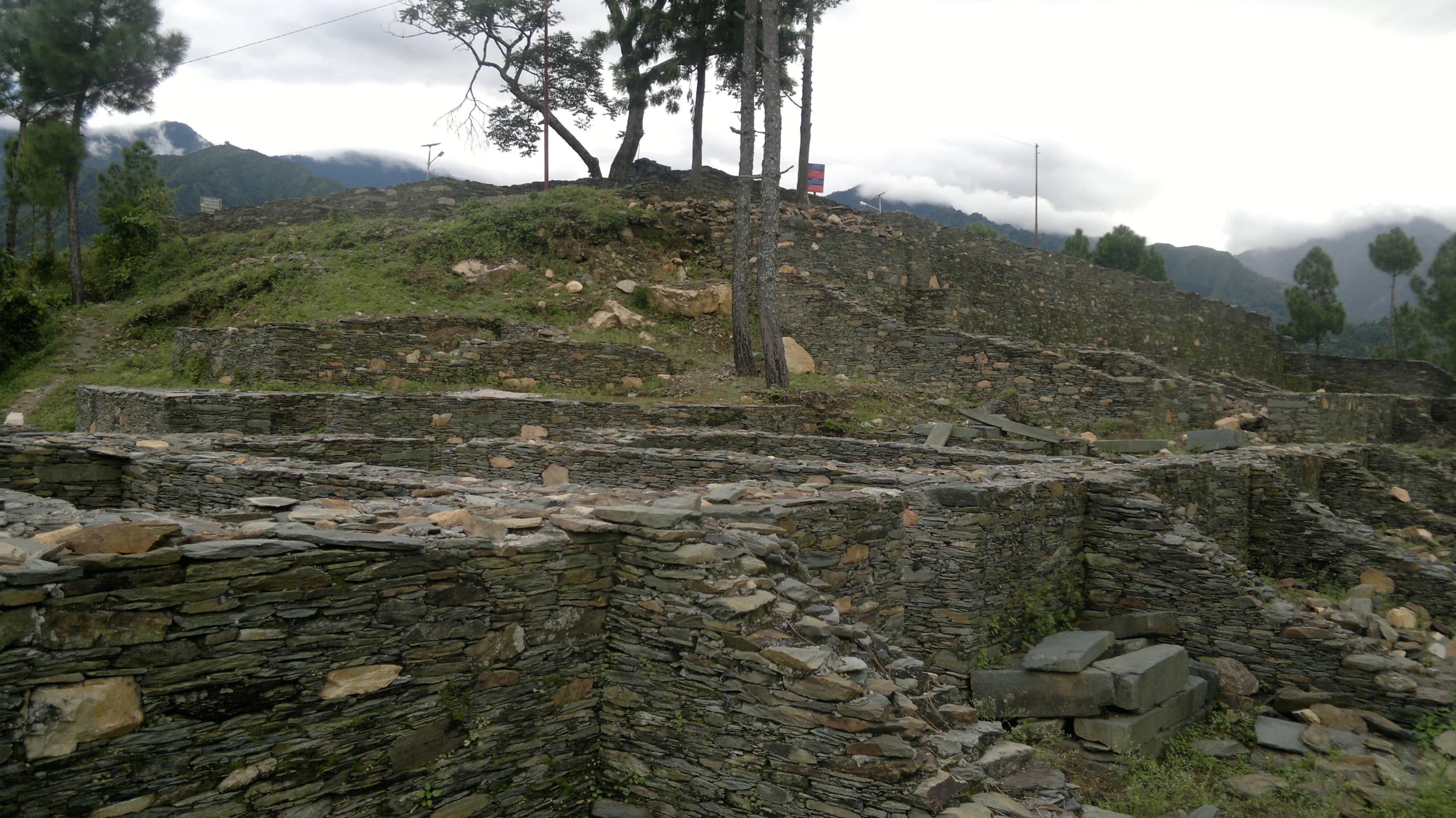
Perched atop a commanding hilltop, Chandpur Garhi fort in Tehri Garhwal, Uttarakhand, whispers tales of strategic importance and architectural fusion ([1]). Raja Kanakpal built this sentinel in 750 CE, during the Gurjara-Pratihara period ([2][3]). The fort showcases a unique blend of Indo-Islamic military architecture, incorporating both Rajput and Mughal features ([4]). Stone platforms and foundations demonstrate the fort's robust construction, primarily utilizing locally sourced stone, mortar, bricks, and wood ([1]). Entering through the arched gateway reveals a labyrinth of courtyards and chambers, remnants of a once-thriving community ([5]). Intricate carvings adorning the stonework, featuring delicate floral patterns and geometric designs, hint at the refined aesthetic sensibilities of its inhabitants ([1]). Sophisticated drainage systems ensure the efficient collection and storage of rainwater in strategically placed cisterns, showcasing remarkable ingenuity in a challenging environment ([1]). Within the complex, a small, almost hidden temple dedicated to a local deity highlights the importance of religious beliefs ([5]). The fort's strategic location offers panoramic views of the Bhagirathi valley, crucial for defense ([1]). Vastu Shastra principles, the ancient Indian science of architecture, likely influenced the fort's layout and orientation, though specific textual references require further research ([6]). The fort stands as a testament to the architectural prowess of the era, blending seamlessly with the surrounding terrain ([1]). Chandpur Garhi is more than just a historical site; it’s a poignant reminder of the rich heritage embedded within the Himalayan landscape, deserving exploration and preservation for generations ([5]).
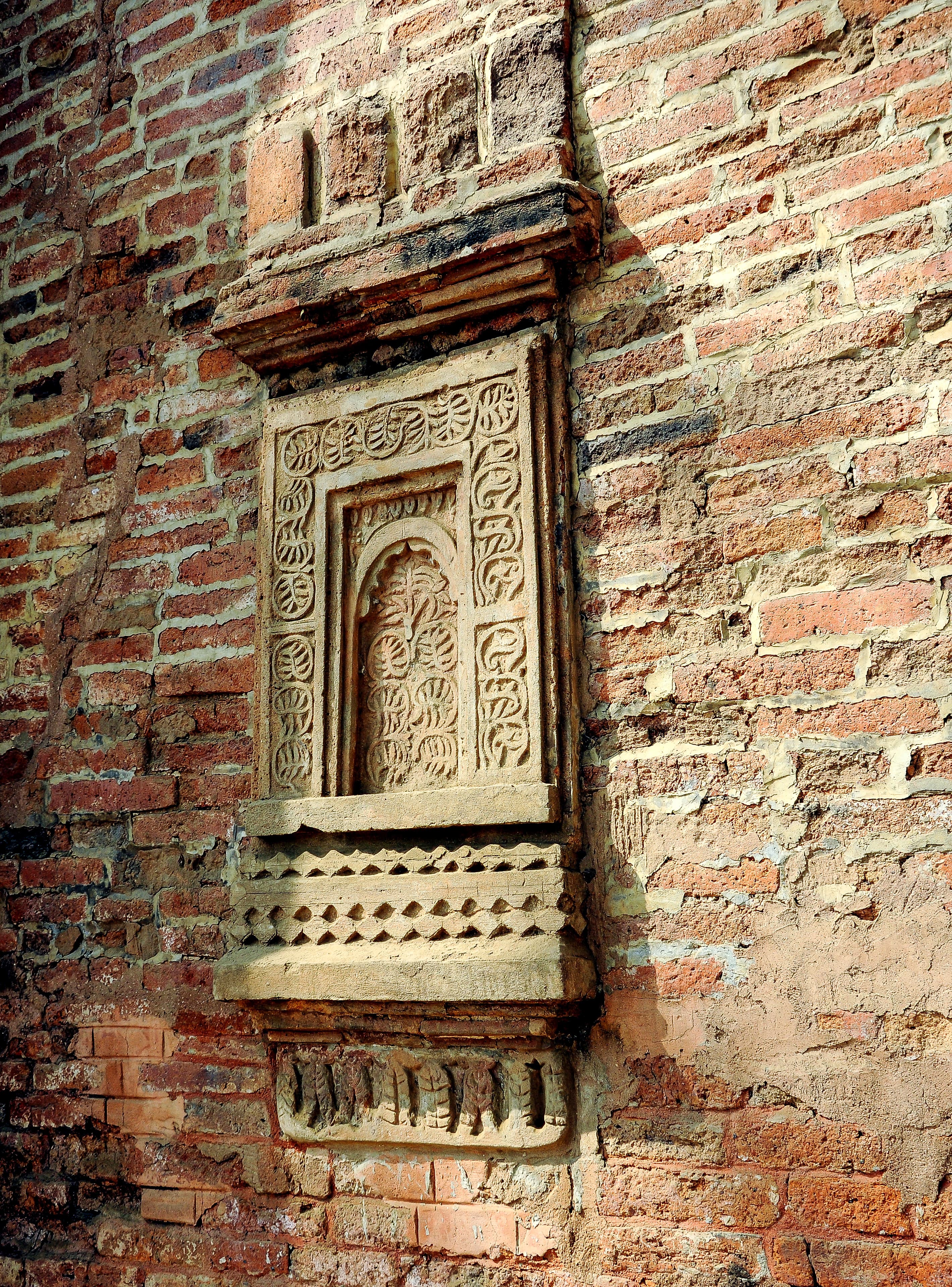
Amidst the heart of Nagaland lies Dimapur Fort, a poignant reminder of the once-powerful Kachari kingdom, dating back to the 12th century [1]. This fort, also known as Kachari Rajbari, presents a captivating, albeit crumbling, spectacle of a bygone era [2]. Unlike the grand stone fortifications of Rajasthan, Dimapur Fort predominantly features burnt brick structures, showcasing a distinct architectural style shaped by the region's resources and climate [3]. Archaeological excavations have uncovered a sprawling complex, revealing a network of courtyards, gateways, and remnants of functional structures [4]. The absence of elaborate palaces suggests a focus on military defense and strategic utility, a practical approach evident in the fort's layout [5]. The gateways, constructed from precisely arranged bricks without mortar, stand as testaments to the Kachari artisans' skill and ingenuity [6]. These arched entrances are adorned with geometric and stylized floral motifs, reflecting a unique artistic sensibility distinct from other Indian architectural traditions [7]. Intricate carvings adorning the walls offer glimpses into the Kachari culture. Stylized floral patterns, diamond shapes, and animal depictions echo a bold, minimalist aesthetic [8]. Local legends whisper of underground passages that once served as escape routes or secret conduits [9]. Peculiar mushroom-shaped structures, known as "Rongpur," dot the landscape, their purpose shrouded in mystery [10]. Some theories suggest they were used as guard posts, while others believe they were platforms for ritualistic ceremonies [11]. Fired brick and mud brick construction techniques, combined with stone and timber, demonstrate the Kachari kingdom's resourcefulness [12]. Dimapur Fort, though in ruins, continues to whisper tales of a lost civilization and its enduring architectural legacy. The fort exemplifies the unique blend of practicality and artistic expression that characterized the Kachari kingdom, leaving an indelible mark on the architectural heritage of Northeast India [13].
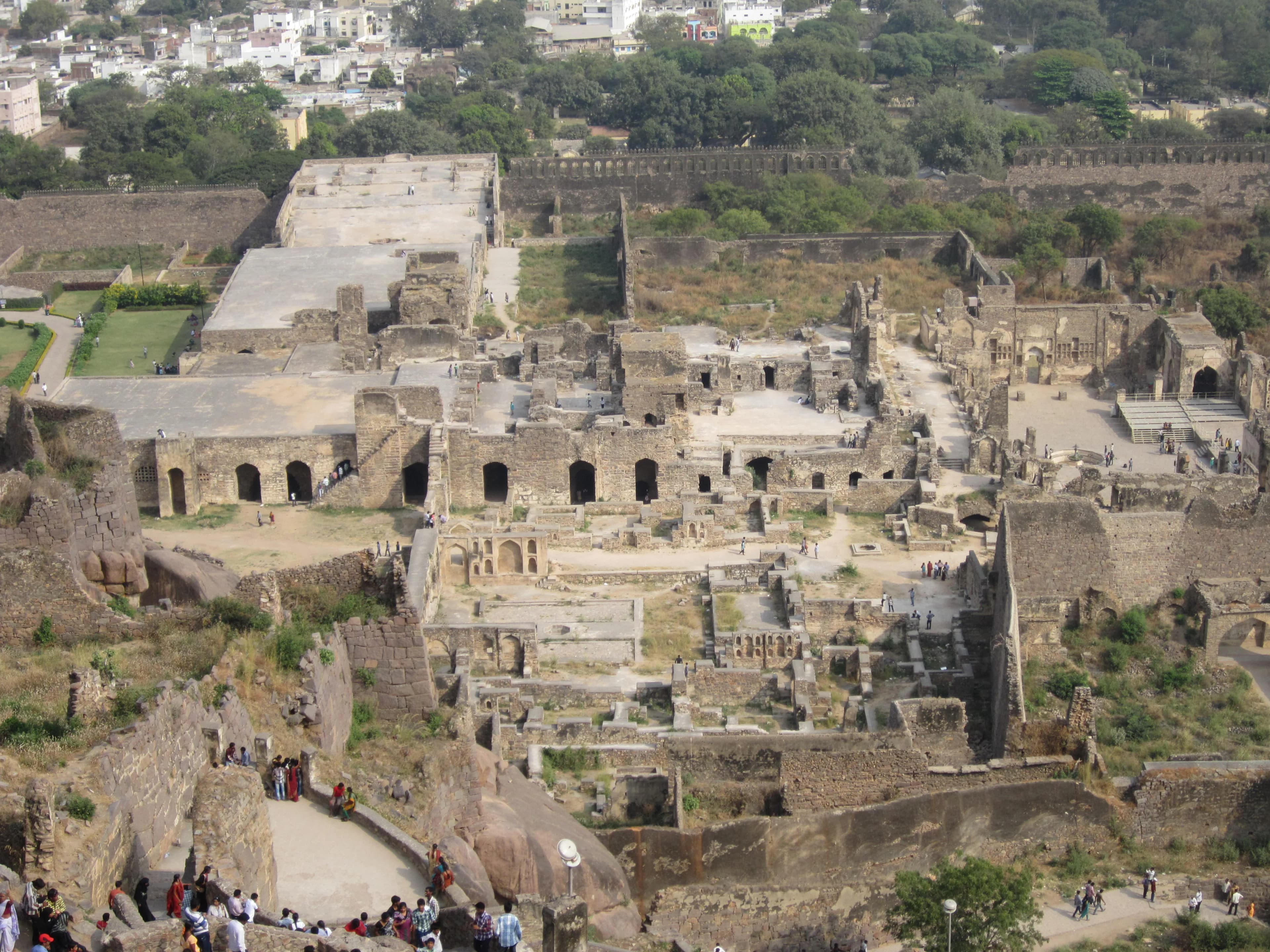
The imposing granite ramparts of Golconda Fort, rising abruptly from the Deccan plateau, exude a palpable sense of history. Having documented hundreds of forts across India, I can confidently say that Golconda possesses a unique aura, a blend of military might and architectural finesse rarely encountered. My recent visit to this magnificent structure, a sprawling citadel encompassing palaces, mosques, and ingenious acoustic systems, left me awestruck. The sheer scale of Golconda is initially overwhelming. The outer fortifications stretch for nearly seven kilometers, punctuated by imposing bastions and multiple gateways. The climb to the Bala Hissar, the highest point within the fort complex, is a journey through layers of history. Each level, each gateway, whispers tales of past grandeur and strategic brilliance. The Fateh Darwaza, the main entrance, is particularly striking. Its massive studded wooden doors, reinforced with iron spikes to prevent elephant battering rams, speak volumes about the fort's defensive capabilities. Standing beneath its arch, I could almost hear the echoes of marching armies and the clang of swords. One of the most fascinating aspects of Golconda is its sophisticated acoustic system. A handclap at the entrance arch can be heard clearly at the Bala Hissar, almost a kilometer away. This ingenious communication system, a marvel of medieval engineering, allowed the rulers to quickly alert the entire fort of impending danger. I tested it myself, and the clarity of the sound transmission was truly remarkable. It's a testament to the architectural ingenuity of the Qutb Shahi dynasty. Beyond its military fortifications, Golconda reveals a softer side. The palaces within the complex, though now in ruins, offer glimpses into the opulent lifestyle of the erstwhile rulers. The intricate carvings on the remaining walls, the delicate jalis (lattice screens), and the remnants of elaborate water systems hint at a life of luxury and refinement. I spent hours exploring these ruins, my camera capturing the interplay of light and shadow on the weathered stone, trying to freeze these fragments of history in time. The mosques within the fort complex, particularly the Jama Masjid and the Taramati Mosque, showcase a blend of Persian and Deccani architectural styles. The soaring arches, the intricate stucco work, and the serene courtyards offer a peaceful respite from the imposing military structures surrounding them. I found myself drawn to the quiet corners of these mosques, imagining the prayers and rituals that once filled these spaces. The view from the Bala Hissar is breathtaking. The sprawling city of Hyderabad stretches out before you, a stark contrast to the ancient ruins beneath your feet. From this vantage point, the strategic importance of Golconda becomes crystal clear. The fort commands a panoramic view of the surrounding plains, allowing its defenders to monitor any approaching armies. As I stood there, absorbing the panoramic vista, I felt a profound sense of connection to the past. My visit to Golconda was more than just a documentation exercise; it was an immersive experience. It was a journey through time, a glimpse into a bygone era of kings and conquerors, of architectural marvels and ingenious engineering. Golconda is not just a fort; it's a living testament to India's rich and complex history, a place where the whispers of the past continue to resonate in the present. It's a site I would recommend to anyone seeking to understand the grandeur and ingenuity of India's architectural heritage.

Asigarh Fort, also known as Hansi Fort or Prithviraj Chauhan Fort, stands as a protected monument managed by the Archaeological Survey of India in Hansi, Hisar district. The fort complex spans approximately 30 acres in a square configuration with security posts at four corners. Current visitor access operates daily from 8:00 AM to 6:00 PM, with closures on Mondays. Entry remains free for all visitors. The site lacks formal visitor infrastructure: no wheelchair access, restrooms, guides, souvenir shops, or food stalls are available. Informal parking exists near the entrance. The fort's weathered gateways, bastions, and ramparts present an exposed environment requiring morning or evening visits to avoid harsh sunlight. Archaeological excavations in 1982 recovered 58 Jain bronze images from the 8th–9th century CE, establishing the site's pre-medieval significance. The monument requires extensive restoration to address structural deterioration and unauthorized occupancy issues documented in recent ASI assessments.
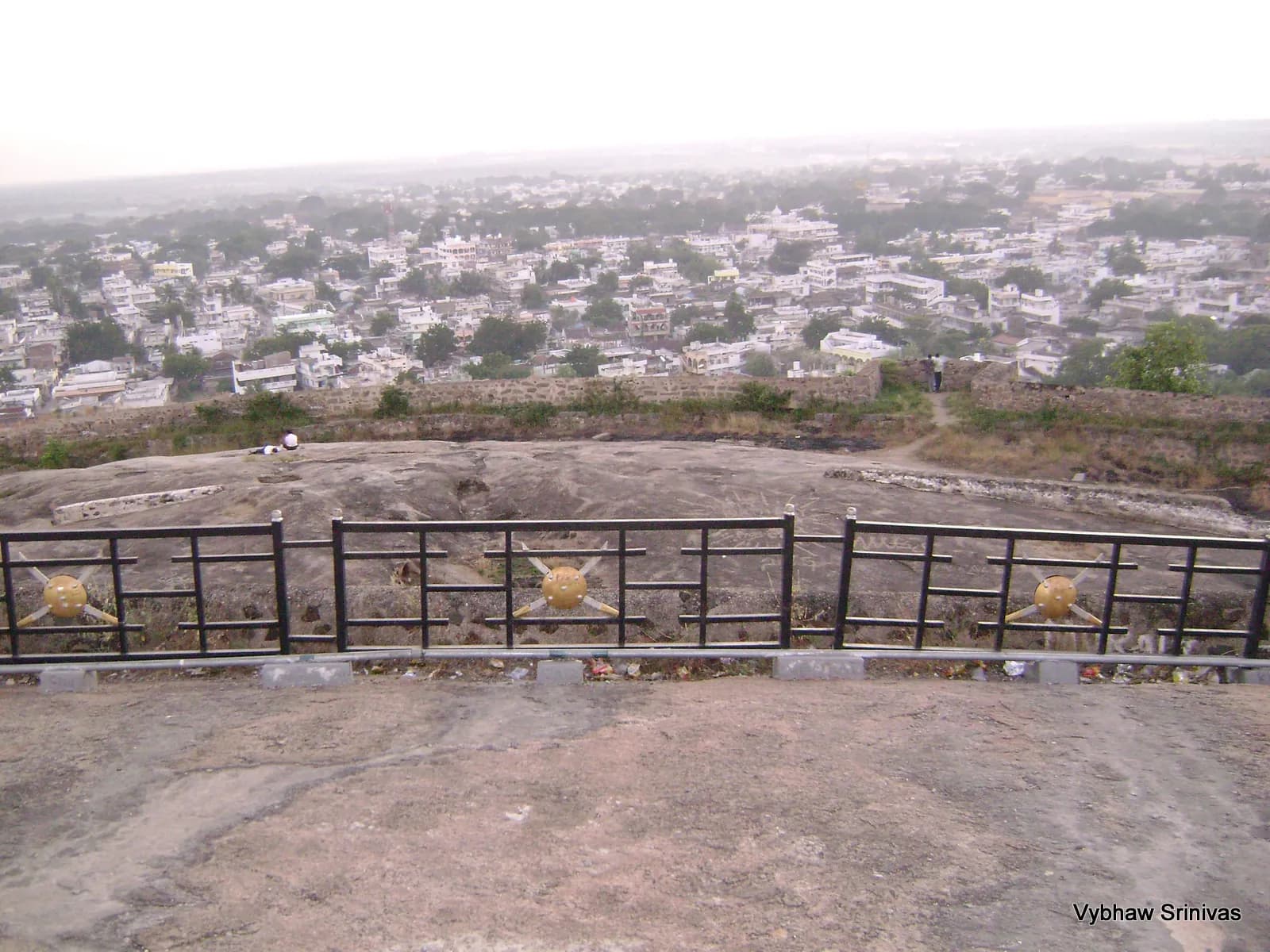
The imposing silhouette of Khammam Fort against the Telangana sky held me captive long before I even reached its gates. The laterite stone, baked to a deep, earthy red by centuries of sun, seemed to pulse with stories whispered down through generations. My journey as a heritage photographer has taken me to many magnificent sites across Madhya Pradesh, but Khammam Fort, with its unique blend of architectural styles, held a particular allure. The fort's strategic location atop a hillock overlooking the city was immediately apparent. Built in 950 AD by the Kakatiya dynasty, it bore witness to the rise and fall of several empires – from the Qutb Shahis to the Mughals and finally, the Asaf Jahis of Hyderabad. This layered history was etched into the very fabric of the structure. Passing through the imposing main gate, I was struck by the contrast between the rough-hewn exterior and the intricate details within. The massive granite pillars, some intricately carved, others bearing the scars of time and conflict, spoke volumes about the fort's enduring strength. I spent hours exploring the various sections, each revealing a different chapter of the fort's story. The remnants of the Kakatiya-era architecture were particularly fascinating. The stepped wells, or *bawdis*, were marvels of engineering, showcasing the ingenuity of the ancient builders in water harvesting. The intricate carvings on the pillars and lintels, though weathered, still hinted at the grandeur of the Kakatiya period. I was particularly drawn to the remnants of a temple dedicated to Lord Shiva, its sanctum sanctorum now open to the sky, the stone worn smooth by the elements. The influence of subsequent rulers was also evident. The Qutb Shahi period saw the addition of mosques and palaces, their arched doorways and intricate stucco work a stark contrast to the earlier, more austere Kakatiya style. The Mughal influence was subtle yet discernible in the layout of certain sections, particularly the gardens, which, though now overgrown, still hinted at a formal, structured design. One of the most captivating aspects of Khammam Fort was its integration with the natural landscape. The fort walls seemed to grow organically from the rocky outcrop, the laterite stone blending seamlessly with the surrounding terrain. From the ramparts, the panoramic view of the city and the surrounding countryside was breathtaking. I could almost imagine the sentinels of old, keeping watch from these very walls, their gaze sweeping across the landscape. As I moved through the fort's various chambers, I noticed the intricate system of tunnels and secret passages. These subterranean routes, once used for escape or strategic movement during times of siege, now lay silent, their darkness holding secrets untold. Exploring these passages, I felt a palpable sense of history, a connection to the lives lived within these walls. My lens captured the grandeur of the fort, the intricate details of its architecture, and the breathtaking views from its ramparts. But beyond the visual documentation, I felt a deeper connection to the site. Khammam Fort wasn't just a collection of stones and mortar; it was a living testament to the resilience of human spirit, a repository of stories waiting to be discovered. The echoes of its past resonated within its walls, a reminder of the ebb and flow of empires, the enduring power of human ingenuity, and the beauty that emerges from the confluence of history and nature. Leaving Khammam Fort, I carried with me not just photographs, but a profound sense of awe and a deeper understanding of the rich tapestry of India's heritage.
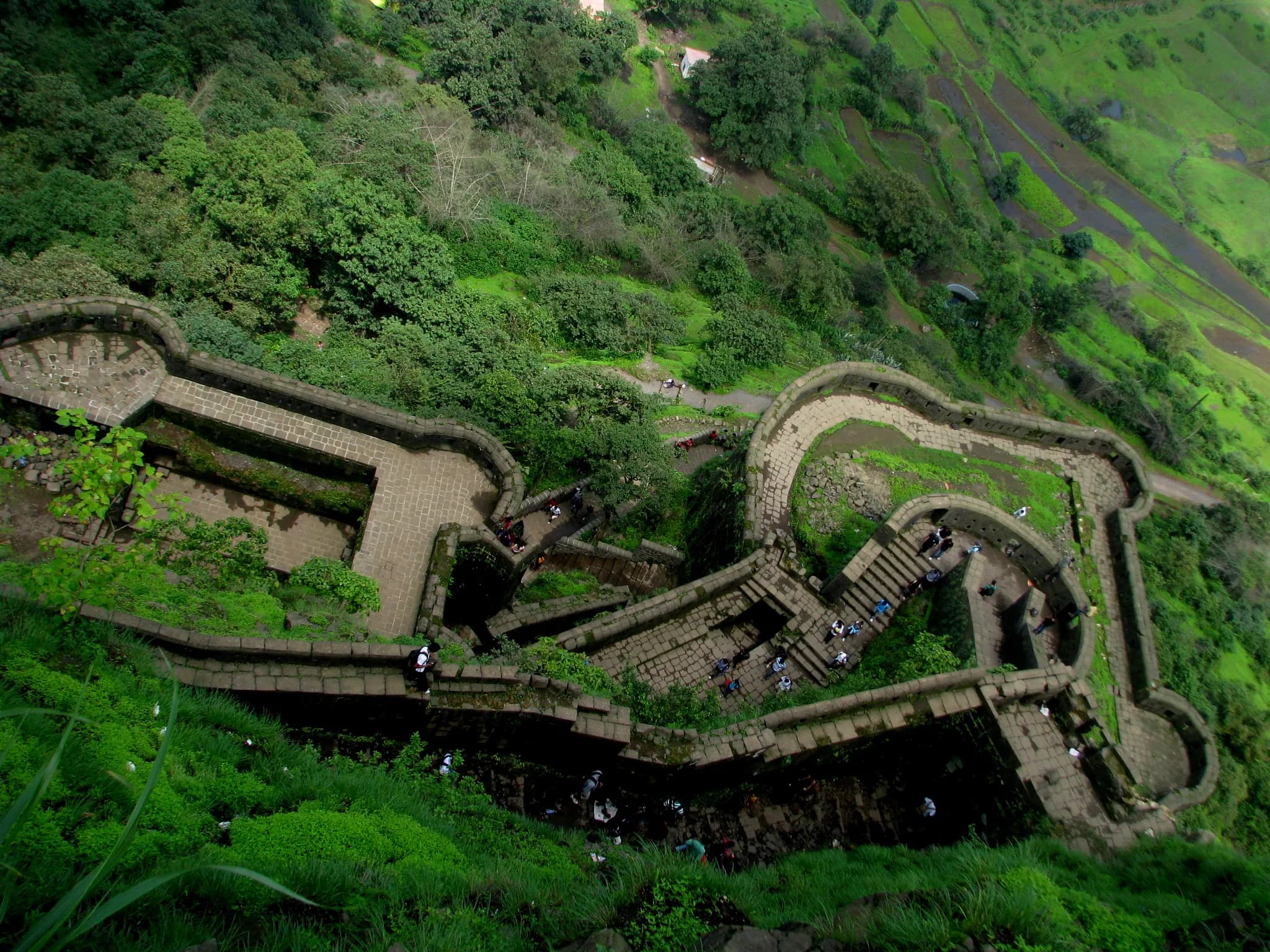
The wind whipped around me, carrying the scent of damp earth and wild grass, as I crested the final rise towards Lohagad Fort. Having explored countless Rajputana strongholds, from the majestic Mehrangarh to the delicate Hawa Mahal, I arrived at this Maratha marvel with a keen eye for comparison, and Lohagad did not disappoint. Unlike the sandstone behemoths of Rajasthan, Lohagad rises from the basalt rock, its dark, rugged ramparts almost merging with the Sahyadri mountains. The fort, strategically perched at an elevation of 3,400 feet, commands breathtaking views of the surrounding valleys, a vista that must have been invaluable to its defenders. The climb itself was invigorating, a winding path leading through dense foliage. The approach, though steep, lacked the elaborate gateways and layered defenses I’m accustomed to seeing in Rajasthan. This speaks volumes about the distinct military philosophies at play. Rajput forts were often designed to impress as much as to defend, showcasing the ruler’s power and wealth. Lohagad, on the other hand, prioritized practicality and strategic advantage. Stepping through the main gate, I was struck by the fort’s understated grandeur. The architecture is starkly functional, devoid of the ornate carvings and intricate jalis that adorn Rajput palaces. The sturdy basalt construction, though lacking the aesthetic flourish of marble, exudes a sense of raw power and resilience. The walls, thick and imposing, still bear the scars of time and conflict, whispering tales of sieges and skirmishes. I spent hours exploring the fort’s extensive ramparts, tracing the lines of its four large gates – Maha Darwaja, Ganesh Darwaja, Narayan Darwaja, and Hanuman Darwaja. Each gate, strategically placed, offered a different perspective on the surrounding landscape. I could almost envision the Maratha soldiers patrolling these walls, their eyes scanning the horizon for approaching enemies. One of the most intriguing aspects of Lohagad is its ingenious water management system. Several large tanks, carved into the rock, collected rainwater, ensuring a continuous supply for the garrison. This foresight, crucial in a region with distinct wet and dry seasons, is a testament to the Maratha’s practical approach to fortification. This contrasts sharply with the elaborate stepwells and baoris of Rajasthan, which, while architecturally stunning, were often more vulnerable to siege tactics. The highlight of my visit was undoubtedly reaching Vinchukata, the highest point of the fort. From this vantage point, the panoramic view stretched across the verdant valleys, encompassing the neighboring Visapur Fort and the winding ribbon of the Indrayani River. It was a vista that captured the strategic brilliance of Lohagad’s location, a natural fortress guarding the vital trade routes. While exploring the fort's interiors, I noticed a distinct lack of opulent palaces or elaborate residential structures. This further reinforced the impression that Lohagad was primarily a military installation, prioritizing function over luxury. The remnants of barracks and storehouses spoke of a disciplined and pragmatic lifestyle, a stark contrast to the lavish courts of Rajputana. Leaving Lohagad, I felt a deep appreciation for its unique character. It was a powerful reminder that strength and resilience can be found not only in ornate grandeur but also in stark simplicity. The fort stands as a testament to the ingenuity and strategic brilliance of the Marathas, a stark contrast yet equally impressive when compared to the majestic forts and palaces I know so well back home in Rajasthan. Lohagad's rugged beauty and strategic significance etched themselves into my memory, a worthy addition to my repertoire of Indian fortifications.
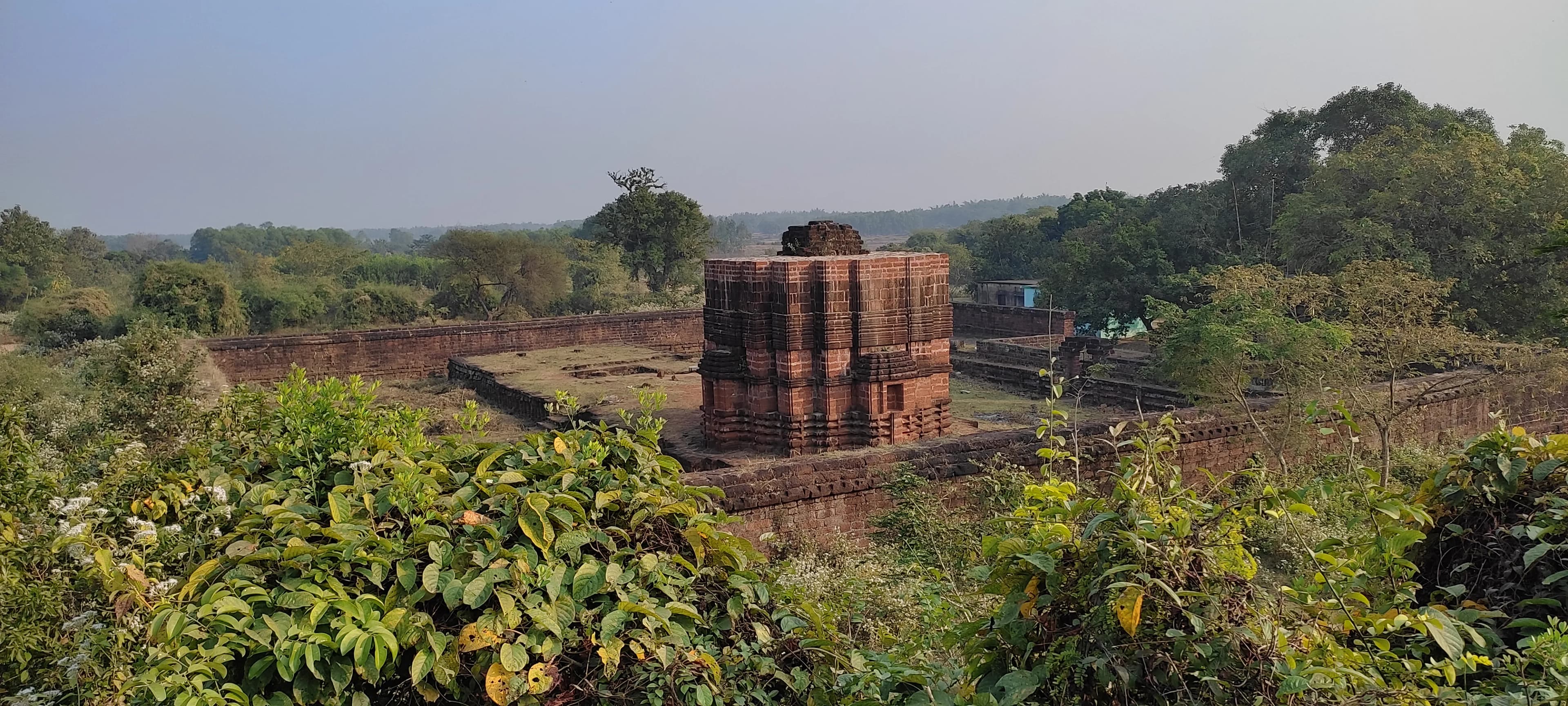
The imposing laterite walls of Raibania Fort, bathed in the warm Odisha sun, rose before me like a terracotta giant. Having explored the intricate stone carvings of Gujarat's architectural wonders for years, I was eager to experience this unique fort, a testament to a different era and a different building tradition. Located near Balasore, far from my usual haunts, Raibania offered a refreshing change of pace and a glimpse into the architectural heritage of eastern India. The sheer scale of the fort is immediately striking. Its massive ramparts, constructed from laterite blocks, stretch over a vast area, enclosing within them a silent history. Unlike the precisely cut sandstone of Gujarat's forts, the laterite here gives the structure a rougher, more organic feel. The reddish-brown hue of the stone, almost earthy in its tone, blends seamlessly with the surrounding landscape, as if the fort itself had sprung from the very soil. Stepping through the arched gateway, I was transported back in time. The fort's interior, though largely in ruins, still whispers tales of its former glory. The remnants of barracks, stables, and administrative buildings are scattered across the grounds, each a silent witness to the fort's bustling past. I noticed the distinct lack of elaborate ornamentation, so common in Gujarati architecture. Here, functionality reigned supreme. The thick walls, strategically placed bastions, and the high vantage points offered by the ramparts spoke volumes about the fort's defensive purpose. I spent hours exploring the labyrinthine passages and crumbling walls, trying to piece together the fort's history. The absence of detailed historical records adds an element of mystery to the site, allowing one's imagination to run wild. I pictured bustling courtyards filled with soldiers, the clatter of horses' hooves, and the commands of officers echoing through the air. The silence of the present day only amplified the echoes of the past. One of the most intriguing features of Raibania Fort is its intricate water management system. Several large tanks and wells, strategically located within the fort's walls, would have provided a reliable water source during sieges. The ingenuity of the builders is evident in the design of these water bodies, which effectively harvested rainwater and ensured the fort's self-sufficiency. This pragmatic approach to architecture, so different from the ornate stepwells of Gujarat, highlighted the specific challenges and priorities of this region. Climbing to the top of the ramparts, I was rewarded with panoramic views of the surrounding countryside. The lush green fields stretched out before me, dotted with villages and temples. From this vantage point, I could appreciate the strategic importance of the fort, guarding the region from invaders. The wind whistled through the crumbling battlements, carrying with it the whispers of history. As I descended from the ramparts, I noticed the intricate brickwork in some of the remaining structures. While laterite formed the bulk of the construction, bricks were used for specific architectural elements, such as arches and doorways. The contrast between the rough texture of the laterite and the smooth surface of the bricks added a subtle visual interest to the fort's architecture. My visit to Raibania Fort was a humbling experience. It reminded me that architectural marvels are not limited to grand palaces and ornate temples. Even a seemingly simple structure like this fort, built for purely functional purposes, can possess a unique beauty and historical significance. The fort's rugged charm, its silent stories, and its connection to the land left an indelible impression on me. It was a stark contrast to the architectural vocabulary I was accustomed to, yet equally captivating. Raibania stands as a testament to the ingenuity and resilience of its builders, a silent sentinel guarding the memories of a bygone era. It is a place where history whispers in the wind, and the stones themselves tell a story.
Related Collections
Discover more heritage sites with these related collections
Explore More Heritage
Explore our comprehensive archive of 7 heritage sites with detailed documentation, 3D models, floor plans, and historical research. Each site page includes visitor information, conservation status, architectural analysis, and downloadable resources for students, researchers, and heritage enthusiasts.
Historical Context
The historical significance of these 7 heritage sites reflects the profound integration of dharma, artha, and kama in Hindu civilization. Across successive eras, royal patrons and spiritual leaders commissioned these sacred edifices as acts of devotion, fulfilling dharmic obligations while creating eternal spaces for worship and community gathering. Various dynasties contributed unique architectural visions, establishing traditions that honored Vedic principles while incorporating regional characteristics. Master builders (sthapatis) applied knowledge from ancient shilpa shastras (architectural treatises) and vastu shastra (spatial science), creating structures embodying cosmic principles and sacred geometry. Epigraphic inscriptions and archaeological evidence reveal sophisticated networks of guilds, royal support, and community participation sustaining these massive undertakings across decades or centuries. These monuments served as centers of Vedic learning, Sanskrit scholarship, classical arts, and spiritual practice—roles many continue fulfilling today, maintaining unbroken traditions that connect contemporary Bharat to its glorious civilizational heritage.
Architectural Significance
The architectural magnificence of these 7 heritage sites demonstrates the sophisticated application of shilpa shastra principles to create spaces embodying cosmic order and divine presence. The fort architecture style tradition manifests through characteristic elements: distinctive regional architectural elements, spatial planning principles, and decorative vocabularies. Employing indigenous materials—locally sourced stone, traditional lime mortars, and time-honored construction techniques—sthapatis created structures demonstrating advanced engineering knowledge. The corbelling techniques display extraordinary precision, achieving structural stability through geometric principles. Dome construction methodologies demonstrate sophisticated understanding of load distribution and compression forces, centuries before modern engineering formalized such knowledge. Beyond structural excellence, these monuments serve as three-dimensional textbooks of Puranic narratives, Vedic cosmology, and iconographic traditions. Sculptural programs transform stone into divine forms, teaching dharma through narrative reliefs and creating sacred atmospheres conducive to devotion and contemplation. Recent photogrammetric documentation and 3D laser scanning reveal original polychromy, construction sequences, and historical conservation interventions, enriching our understanding of traditional building practices and material technologies that sustained these magnificent creations.
Conservation & Preservation
Preserving these 7 sacred heritage sites represents our collective responsibility to safeguard India's architectural and spiritual heritage for future generations. 1 benefits from Archaeological Survey of India protection, ensuring systematic conservation approaches. Conservation challenges include environmental degradation, biological colonization, structural deterioration, and pressures from increased visitation. Professional conservators address these through scientifically-grounded interventions: structural stabilization using compatible traditional materials, surface cleaning employing non-invasive techniques, vegetation management, and drainage improvements. Advanced documentation technologies—laser scanning, photogrammetry, ground-penetrating radar—create detailed baseline records enabling precise condition monitoring and informed conservation planning. When restoration becomes necessary, traditional building techniques and materials sourced from historical quarries ensure authenticity and compatibility. This comprehensive approach honors the devotion and craftsmanship of original builders while applying contemporary conservation science to ensure these monuments endure, continuing their roles as centers of worship, cultural identity, and civilizational pride.
Visitor Information
Experiencing these 7 sacred heritage sites offers profound connection to India's spiritual and architectural heritage. India offers well-developed infrastructure including auto-rickshaw, Indian Railways, state buses, facilitating travel between heritage sites. The optimal visiting period extends October through March when comfortable conditions facilitate exploration. Entry fees typically range from ₹25-₹40 at protected monuments. Photography for personal use is generally permitted, though professional equipment may require advance permissions. Visiting these sacred spaces requires cultural sensitivity: modest attire covering shoulders and knees, shoe removal in temple sanctums, quiet respectful demeanor, and recognition that these remain active worship centers where devotees practice centuries-old traditions. Meaningful engagement comes through understanding basic Hindu iconography, mythological narratives, and ritual contexts that bring these monuments to life.
Key Facts & Statistics
Total documented heritage sites: 7
Archaeological Survey of India protected monuments: 1
Source: Archaeological Survey of India
Fort: 4 sites
Monument: 3 sites
Dimasa Kachari architecture style, Indo-Islamic architecture style, Ahom architecture style, Fort architecture style architectural style: 1 sites
Indo-Islamic architecture style, Nagara architecture style, Rajput architecture style, Fort architecture style architectural style: 1 sites
Maratha Fortification architecture style, Indo-Islamic architecture style, Rajput Military architecture style, Hill Fort architecture style architectural style: 1 sites
Kakatiya architecture style, Vijayanagara architecture style, Deccani architecture style, Fort architecture style architectural style: 1 sites
Kalinga architecture style, Nagara architecture style, Indo-Islamic architecture style, Fort architecture style architectural style: 1 sites
Kakatiya Period period construction: 2 sites
Ahom Period period construction: 1 sites
Medieval Period period construction: 1 sites
Maratha Period period construction: 1 sites
Eastern Ganga Period period construction: 1 sites
Average documentation completion score: 77%
Featured flagship heritage sites: 7
Comprehensive digital archiving preserves heritage for future generations
Comprehensive digital archiving preserves heritage for future generations
Comprehensive digital archiving preserves heritage for future generations
Comprehensive digital archiving preserves heritage for future generations
Frequently Asked Questions
How many heritage sites are documented in India?
This collection includes 7 documented heritage sites across India. 1 sites are centrally protected by Archaeological Survey of India. Each site has comprehensive documentation including photos, floor plans, and historical research.
What is the best time to visit heritage sites in India?
October through March is ideal for visiting heritage sites in India. Major festivals also offer unique cultural experiences. Check individual site pages for specific visiting hours and seasonal closures.
What are the entry fees for heritage sites?
Protected monuments typically charge ₹25-₹40. State-protected sites often have lower or no entry fees. Many temples and religious sites are free. Children often enter free. Still photography is usually included; video may require additional permits.
Are photography and videography allowed at heritage sites?
Still photography for personal use is generally permitted at most heritage sites. Tripods, flash photography, and commercial filming usually require special permissions. Some sites restrict photography of murals, sculptures, or sanctums. Drones are prohibited without explicit authorization. Always respect signage and guidelines at individual monuments.
Are these heritage sites wheelchair accessible?
Accessibility varies significantly. Major UNESCO sites and recently renovated monuments often have ramps and accessible facilities. However, many historical structures have steps, uneven surfaces, and narrow passages. Contact site authorities in advance for specific accessibility information. Our site pages indicate known accessibility features where available.
Are guided tours available at heritage sites?
Licensed guides are available at most major heritage sites, typically charging ₹200-₹500 for 1-2 hour tours. ASI-approved guides provide historical and architectural insights. Audio guides are available at select UNESCO sites. Our platform offers virtual tours and detailed documentation for major monuments.
What is the conservation status of these heritage sites?
1 sites are legally protected by ASI. Active conservation includes structural stabilization, surface cleaning, vegetation control, and drainage management. Digital documentation helps monitor deterioration. Ongoing surveys track condition changes for evidence-based interventions.
What are the key features of fort architecture style architecture?
Fort architecture style architecture features distinctive regional architectural elements, spatial planning principles, and decorative vocabularies. These elements evolved over centuries, reflecting regional climate, available materials, construction techniques, and cultural preferences. Each monument demonstrates unique variations within the broader architectural tradition.
What documentation is available for these heritage sites?
Each site includes high-resolution photography, architectural measurements, historical research, and expert annotations. Documentation averages 77% completion.
How much time should I allocate for visiting?
Plan 2-3 hours for major monuments to appreciate architectural details and explore grounds. Smaller sites may require 30-60 minutes. Multi-site itineraries should allocate travel time. Early morning or late afternoon visits offer better lighting for photography and fewer crowds. Check individual site pages for recommended visiting durations.
What is the cultural significance of these heritage sites?
These monuments represent India's diverse cultural heritage, reflecting centuries of architectural innovation, religious traditions, and artistic excellence. They serve as living links to historical societies, preserving knowledge about construction techniques, social structures, and cultural values. Many sites remain active centers of worship and community gathering.
How can I practice responsible heritage tourism?
Respect site rules including photography restrictions and designated pathways. Don't touch sculptures, murals, or walls. Dispose waste properly. Hire local guides to support communities. Avoid visiting during restoration work. Learn about cultural contexts before visiting. Report damage to authorities. Your responsible behavior helps preserve heritage for future generations.
References & Sources
Fort Architecture Style
Fort Architecture Style architecture is a distinctive style of Indian temple architecture characterized by its unique design elements and construction techniques. This architectural tradition flourished in India and represents a significant period in Indian cultural heritage. Features include intricate carvings, precise proportions, and integration with religious symbolism.
- 1Diverse architectural styles from various periods
- 2Intricate craftsmanship and artistic excellence
- 3Historical and cultural significance
- 4Well-documented heritage value
- 5Protected under heritage conservation acts
- 6Tourist and educational significance
| 📍Telangana | 2 sites |
| 📍Nagaland | 1 sites |
| 📍Haryana | 1 sites |
| 📍Maharashtra | 1 sites |
| 📍Odisha | 1 sites |
| 📍Uttarakhand | 1 sites |