Dravidian Architecture Architecture in India
This collection documents 6 heritage sites throughout Bharat, representing profound expressions of Hindu civilization's architectural and spiritual heritage. These monuments exemplify the dravidian architecture architectural tradition, with some maintaining unbroken traditions spanning millennia. Our comprehensive documentation, developed in collaboration with ASI archaeologists, conservation specialists, and scholarly institutions, preserves not merely physical structures but the sacred geometry, cosmological symbolism, and ritual spaces central to Dharmic worship. 1 holds UNESCO World Heritage recognition, acknowledging their universal significance to human civilization. Through royal patronage and community devotion, these structures embody the timeless principles of Bharatiya Sanskriti, connecting contemporary devotees to ancient traditions through stone, sculpture, and sacred spaces that continue to inspire reverence and wonder.
6 heritage sites with comprehensive documentation
Detailed architectural surveys and measurements
High-resolution photography and documentation
Average documentation completion: 81%
Total Sites:6
UNESCO Sites:1
ASI Protected:3
Top Category:Temple (4)
Top Period:Vijayanagara Period (2)
Avg. Documentation:81%
6
Total Sites
1
UNESCO Sites
3
ASI Protected
6
Featured
6 Sites Found
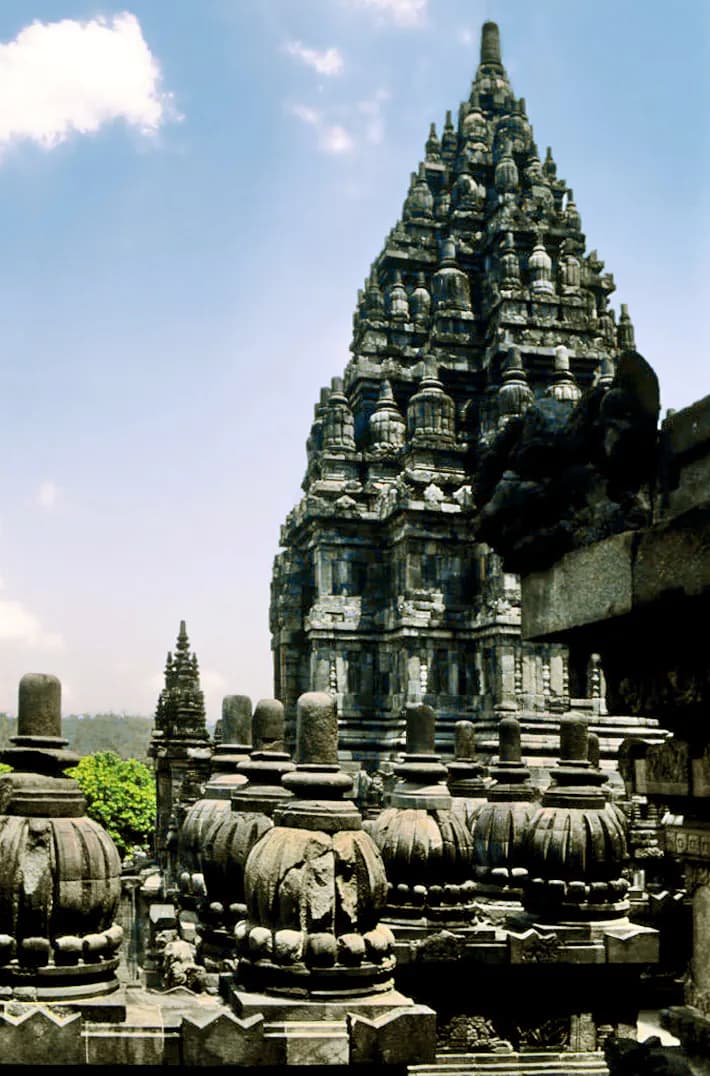
Featured
80% Documented
Carambolim, Tiswadi, Panaji (403006), Goa, India, Goa
The air hung heavy with the scent of incense and damp earth as I approached the Brahma Temple in Carambolim, Goa. Unlike the ornate, towering temples of South India, this one exuded a quiet dignity, nestled amidst emerald paddy fields and swaying coconut palms. The laterite stone structure, weathered by centuries of monsoon rains and tropical sun, possessed a warm, almost terracotta hue that blended seamlessly with its surroundings. This was not a monument that screamed for attention; it whispered its stories to those who paused to listen. My lens, accustomed to the grandeur of Khajuraho and the intricate carvings of Konark, found a different kind of beauty here. Simplicity reigned supreme. The temple, dedicated to Lord Brahma, the creator god in the Hindu trinity, is one of the few such temples in India. This rarity alone made the journey worthwhile. A modest flight of steps led to the main entrance, flanked by two small, unassuming lamp towers. The absence of elaborate gopurams, so common in other temples, further emphasized the temple's understated elegance. Stepping inside the dimly lit sanctum, I was greeted by the serene presence of the deity. The idol, carved from black stone, radiated a palpable aura of tranquility. It wasn't adorned with opulent jewels or elaborate garments; its power lay in its simplicity. The soft chanting of mantras by the priest, the flickering oil lamps casting dancing shadows on the walls, and the scent of fresh flowers created an atmosphere of profound reverence. I spent hours exploring the temple complex, my camera capturing the nuances of the laterite stonework. The walls, though devoid of extensive carvings, bore the marks of time – subtle indentations, weathered surfaces, and moss-covered patches that spoke volumes about the temple's history. I noticed the distinctive Kadamba style architecture, evident in the pyramidal shikhara (tower) above the sanctum. This architectural style, prevalent in Goa between the 10th and 14th centuries, provided a valuable clue to the temple's age, corroborating local beliefs that it dates back to the 12th century. One of the most captivating aspects of the Brahma Temple is its integration with the surrounding landscape. The temple tank, located just outside the main structure, reflected the temple's silhouette in its still waters, creating a picture-perfect scene. Ancient banyan trees provided shade and a sense of timeless continuity, their roots intertwining with the very fabric of the temple complex. It was evident that this was not just a place of worship; it was a living, breathing part of the community. As I interacted with the locals, I learned about the temple's rich history and the various legends associated with it. One story recounted how the idol was originally found in a nearby field and miraculously reappeared in the temple after several attempts to move it elsewhere. These narratives, passed down through generations, added another layer of depth to my understanding of the temple's significance. My experience at the Brahma Temple was a reminder that architectural magnificence doesn't always lie in grandiosity. Sometimes, it's the quiet dignity, the understated elegance, and the seamless integration with nature that truly captivates the soul. This temple, a hidden gem in the heart of Goa, offered a glimpse into a bygone era, a testament to the enduring power of faith and the beauty of simplicity. It was a privilege to document this piece of India's rich heritage, a place where time seemed to stand still, and the whispers of history resonated in the gentle breeze. Leaving the temple grounds, I carried with me not just photographs, but a profound sense of peace and a renewed appreciation for the diverse tapestry of Indian architecture.
Temple
Kadamba Period
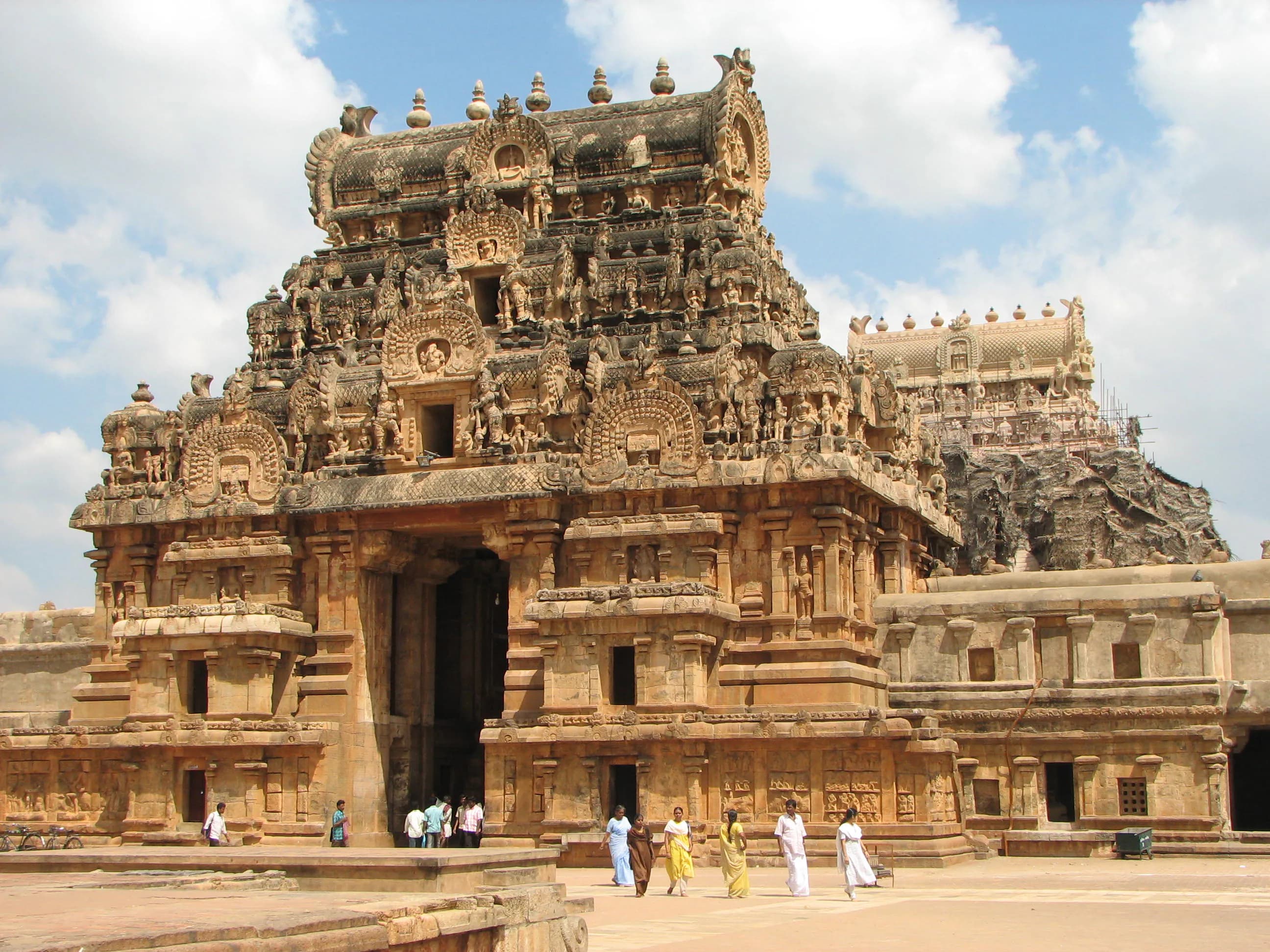
UNESCO
Featured
80% Documented
Membalam Rd, Thanjavur, Thanjavur (613007), Tamil Nadu, India, Tamil Nadu
The sheer scale of the Brihadeeswarar Temple in Thanjavur stopped me dead in my tracks. Having explored countless caves and temples across Maharashtra, I thought I was prepared for anything. I was wrong. This UNESCO World Heritage Site, a testament to the architectural prowess of the Chola dynasty, transcends mere grandeur. It’s a symphony in stone, a colossal expression of devotion that left me humbled and awestruck. The first thing that strikes you, of course, is the vimana, the temple tower. Soaring 216 feet into the sky, it dominates the landscape, a beacon of intricate carvings against the Tamil Nadu sky. Unlike the stepped pyramidal structures I’m accustomed to seeing in Maharashtra, this vimana is a singular, curvilinear structure, crowned by a monolithic kumbham (cupola). The sheer weight of this massive granite dome, estimated at 80 tons, boggles the mind. How did they manage to lift it to such a height in the 11th century? The engineering feat alone is worthy of reverence. As I circumnavigated the temple, the sheer size of the complex continued to impress. The Nandi mandapa, housing a colossal monolithic Nandi bull, is itself a marvel. The Nandi, carved from a single rock, exudes a quiet strength, its gaze fixed eternally on the main deity within. The intricate carvings on the mandapa, depicting scenes from Hindu mythology, are a testament to the skill of the Chola artisans. Stepping inside the main sanctum, I was enveloped by a palpable sense of serenity. The towering lingam, the symbol of Lord Shiva, commands attention, its smooth, dark stone radiating a powerful energy. The walls surrounding the sanctum are adorned with frescoes, vibrant even after centuries, narrating tales of devotion and divine intervention. While the Ajanta and Ellora caves in my home state boast elaborate cave paintings, the frescoes here possess a unique vibrancy and detail, showcasing a distinct artistic style. The temple's architecture reveals a deep understanding of geometry and proportion. The vimana, for example, is designed according to the principles of Dravidian architecture, with its intricate carvings and rhythmic vertical lines creating a sense of harmony and balance. The use of interlocking stones, without any mortar, is a testament to the precision and skill of the Chola builders. Even after centuries of weathering, the temple stands firm, a testament to their mastery. Beyond the main shrine, the temple complex houses several smaller shrines dedicated to various deities. Each shrine, though smaller in scale, boasts intricate carvings and a unique architectural style. I spent hours exploring these smaller shrines, marveling at the sheer diversity of artistic expression within the complex. One aspect that particularly intrigued me was the use of inscriptions throughout the temple. These inscriptions, etched in Tamil script, provide valuable insights into the temple's history, the reign of Raja Raja Chola I who commissioned its construction, and the social and cultural context of the time. They offer a glimpse into a bygone era, connecting the present with the past in a tangible way. My visit to the Brihadeeswarar Temple was more than just a sightseeing trip; it was a pilgrimage of sorts. It was a journey into the heart of ancient India, a testament to the ingenuity, devotion, and artistic brilliance of a civilization that flourished centuries ago. While the caves and temples of Maharashtra hold a special place in my heart, the Brihadeeswarar Temple has carved its own niche in my memory. It stands as a powerful reminder of the enduring legacy of India's rich cultural heritage, a legacy that continues to inspire awe and wonder even today.
Temple
Chola Period
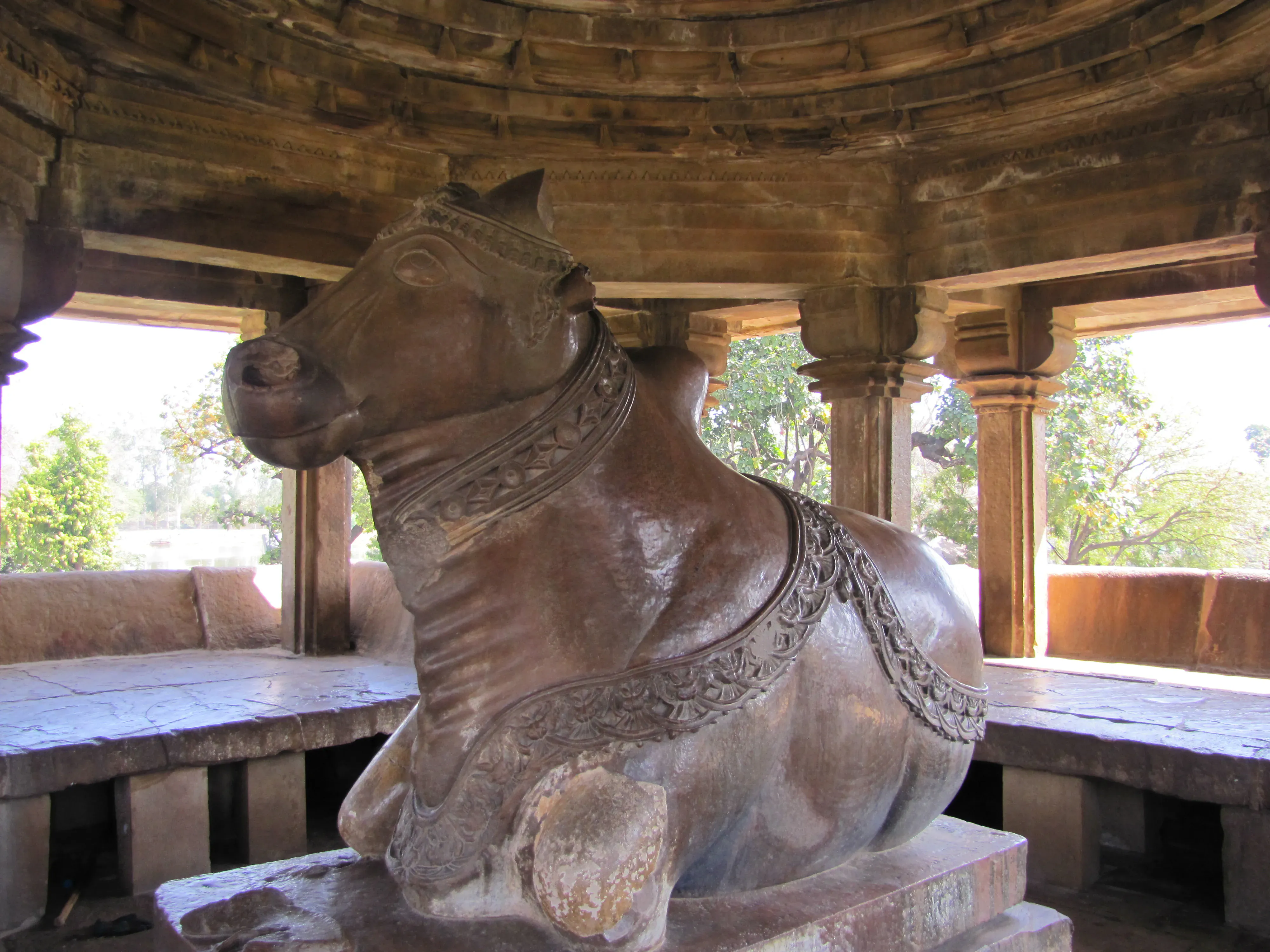
Featured
85% Documented
Bull Temple Road, Basavanagudi, Bengaluru (560004), Karnataka, India, Karnataka
The colossal Nandi of the Dodda Basavana Gudi dominates the Bengaluru skyline long before you reach its base. Emerging from the frenetic energy of Basavanagudi, the temple, dedicated to Nandi, the sacred bull of Shiva, exudes an aura of serene power. Having explored countless temples across North India, from the intricate carvings of Khajuraho to the towering spires of Vrindavan, I was eager to experience the distinct Dravidian architecture of South India, and the Bull Temple didn’t disappoint. The sheer scale of the Nandi is breathtaking. Hewn from a single granite boulder, it stands 4.5 meters tall and 6.5 meters long, a monolithic marvel that dwarfs everything around it. Its polished black surface gleams under the sun, reflecting the devotion of centuries. Unlike the often-ornate depictions of Nandi in North Indian temples, this one is strikingly simple. The power lies in its monumentality, its stoic presence, and the smooth curves that define its muscular form. Garlands of vibrant marigolds draped around its neck provide the only splash of colour against the dark stone, a testament to the living faith that animates this ancient space. The temple itself, while overshadowed by the gigantic Nandi, is architecturally significant. The Dravidian style, so different from the Nagara style I’m accustomed to in the north, is evident in the pyramidal gopuram that marks the entrance. The intricate carvings on the gopuram, depicting scenes from Hindu mythology, are a testament to the skill of the artisans who crafted them. While the northern temples often employ sandstone or marble, the use of granite here lends a unique solidity and permanence to the structure. Stepping inside the temple complex, I was struck by the open courtyard surrounding the main shrine. This open-air design, typical of Dravidian temples, allows for a seamless connection with the elements. The warm Bengaluru sun bathed the courtyard in a golden light, creating a tranquil atmosphere conducive to contemplation. The air was thick with the scent of incense and the murmur of prayers, a sensory experience that transported me far from the bustling city outside. One of the most fascinating aspects of the Bull Temple is the story of its creation. Local legend recounts how a rogue bull was destroying the groundnut crops in the area. To appease the bull, a small Nandi was carved and installed. Miraculously, the bull ceased its destructive behaviour. Over time, the Nandi grew in size, eventually becoming the monolithic giant we see today. While the scientific explanation attributes the growth to the application of butter and ghee by devotees, the legend adds a layer of mystique and reinforces the deep-seated beliefs surrounding the sacred bull. As I circumambulated the Nandi, observing the devotees offering prayers and flowers, I reflected on the unifying power of faith. Despite the geographical and stylistic differences between the temples of North and South India, the underlying devotion remained the same. The Bull Temple, with its imposing Nandi and serene atmosphere, offered a glimpse into the rich tapestry of Indian spirituality, a tapestry woven with diverse threads yet united by a common belief. Leaving the temple, I carried with me not just the memory of a magnificent sculpture, but a deeper appreciation for the cultural nuances that make India such a captivating land.
Temple
Vijayanagara Period
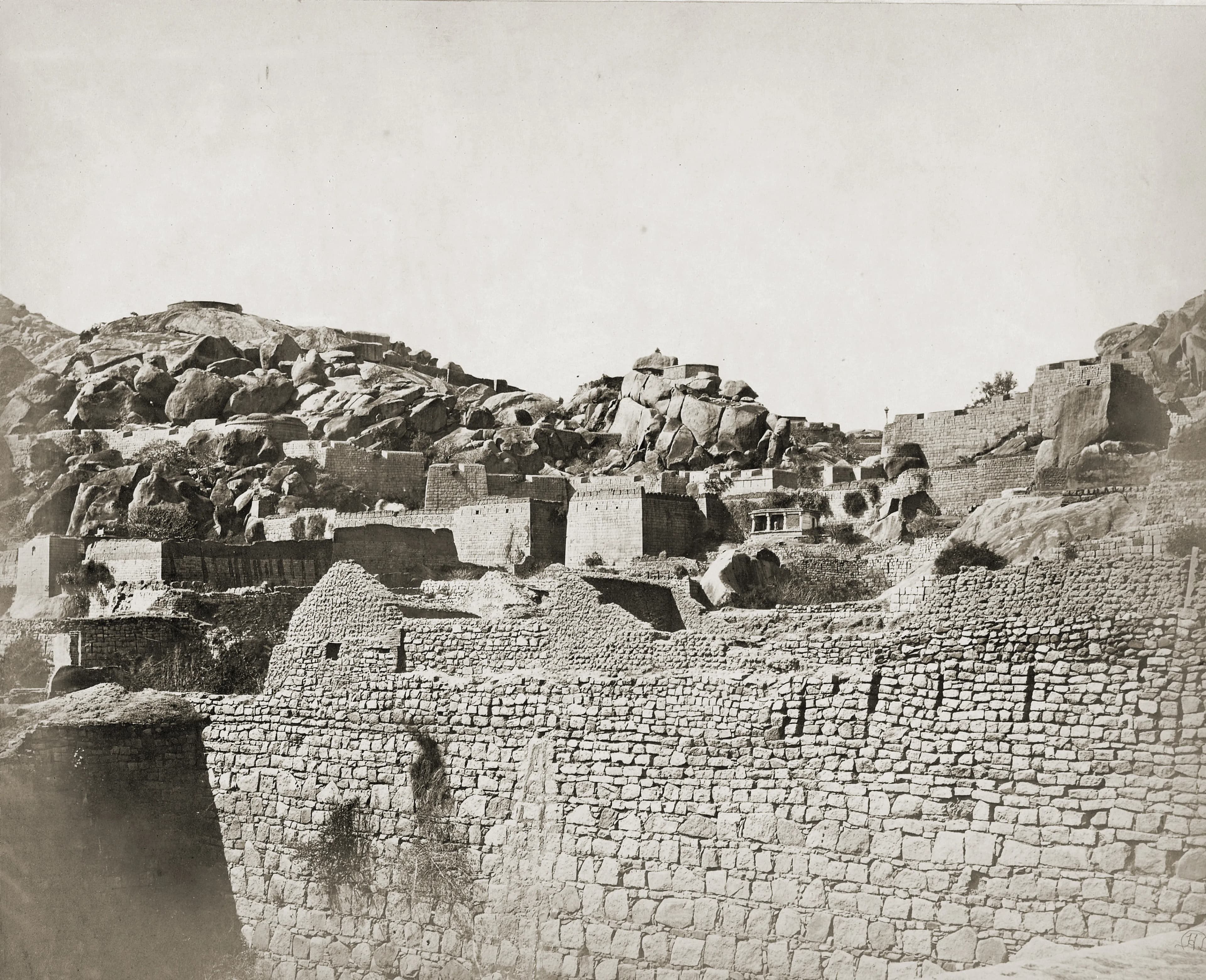
Featured
80% Documented
Chitradurga Fort Road, Chitradurga, Chitradurga (577501), Karnataka, India, Karnataka
The imposing silhouette of Chitradurga Fort against the Karnataka sky was even more breathtaking than the photographs I'd poured over for months. Rising from a valley peppered with gigantic granite boulders, it felt less like a constructed fortress and more like an organic outgrowth of the landscape itself. My journey from Madhya Pradesh, a land rich in its own architectural heritage, had been driven by a desire to capture the unique character of this southern stronghold. The sheer scale of the fort is staggering. Spread across seven concentric fortification walls, each named after a mythical or historical figure, it's a testament to the ingenuity and ambition of the Palegar Nayakas who ruled here for centuries. My first stop was at the main entrance, a formidable gateway guarded by massive wooden doors studded with iron spikes. The weathered stone spoke volumes about the fort's long and tumultuous history, each crack and crevice a whisper of battles fought and sieges endured. As I moved through the complex, I was struck by the clever use of the natural terrain. The massive boulders, seemingly scattered haphazardly, were integrated seamlessly into the defensive architecture. Narrow passages snaked between them, creating natural choke points easily defended by a handful of soldiers. I spent hours photographing these passages, fascinated by the interplay of light and shadow on the rough-hewn rock faces. The boulders themselves, some as large as houses, were adorned with intricate carvings, evidence of the artistic sensibilities of the Nayakas. One of the most captivating aspects of Chitradurga Fort is its intricate network of hidden tunnels and secret passages. Local guides regaled me with stories of these subterranean routes, some leading to hidden escape routes and others to concealed water sources. While I couldn't explore them all, the very thought of these hidden pathways added a layer of mystery and intrigue to the fort's already rich narrative. I focused my lens on the concealed entrances, trying to capture the sense of secrecy they exuded. The architecture within the fort is a blend of military pragmatism and artistic flourish. The massive ramparts and bastions are punctuated by ornate gateways, temples, and palaces. The Hidimbeshwara Temple, dedicated to a local deity, stands as a testament to the religious beliefs of the Nayakas. Its intricate carvings, depicting scenes from Hindu mythology, are a stark contrast to the austere functionality of the surrounding fortifications. I was particularly drawn to the subtle variations in the stonework, a reflection of the different periods of construction and the evolving architectural styles. My climb to the highest point of the fort was rewarded with a panoramic view of the surrounding landscape. From this vantage point, the strategic brilliance of the fort's location became clear. The undulating terrain, dotted with rocky outcrops, provided a natural defense against invading armies. I could almost imagine the scene centuries ago, with soldiers patrolling the ramparts, their eyes scanning the horizon for signs of approaching enemies. As the sun began to set, casting long shadows across the ancient stones, I felt a profound sense of connection to this place. Chitradurga Fort is more than just a collection of stones and mortar; it's a living testament to human ingenuity, resilience, and artistic expression. My photographs, I hope, will capture not just the physical beauty of this remarkable site but also the spirit of the people who built it and the stories it holds within its walls. The echoes of history resonate strongly here, a reminder of the enduring power of the past to shape our present. Leaving Chitradurga Fort, I carried with me not just images but a deeper understanding of India's rich and complex heritage.
Fort
Vijayanagara Period
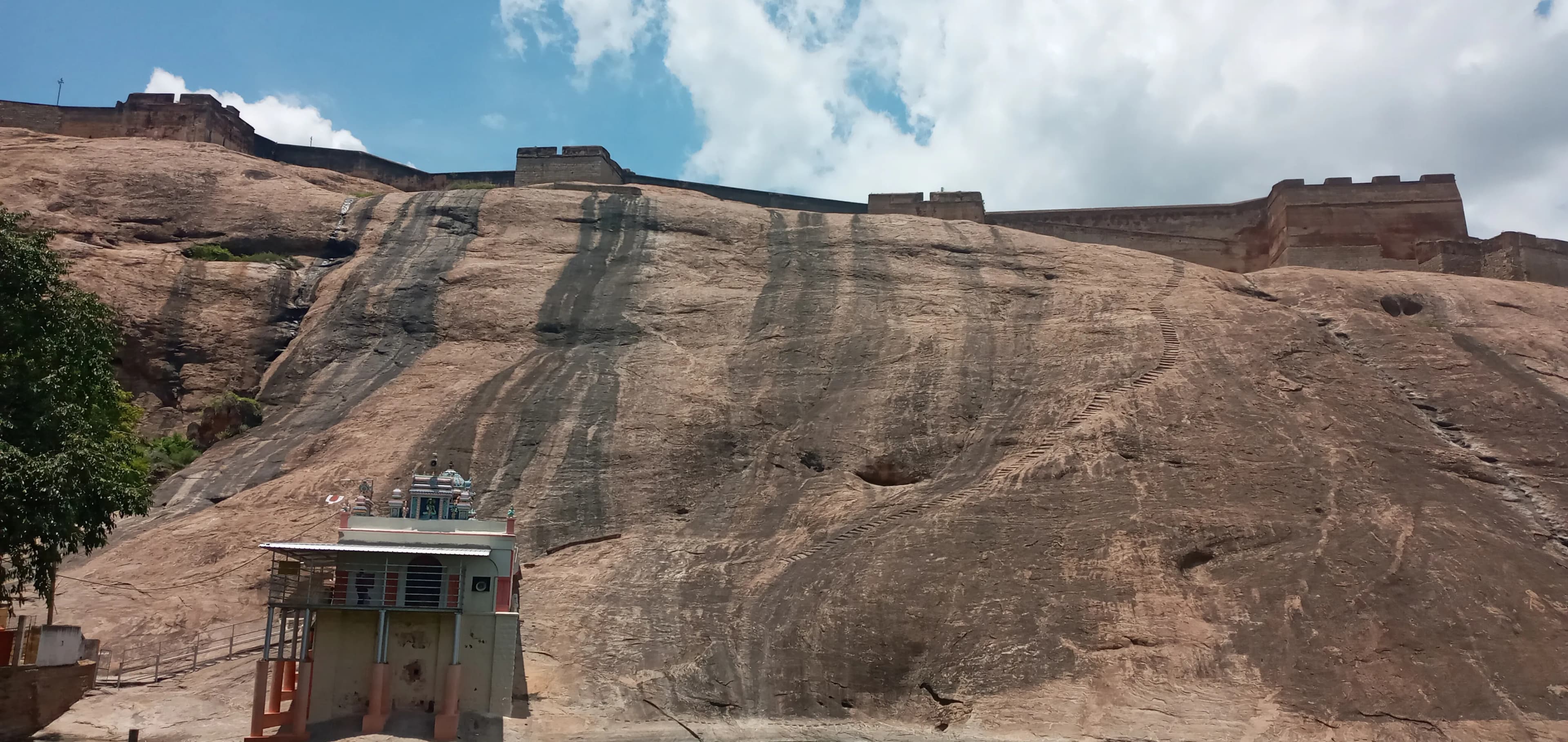
Featured
80% Documented
Rock Fort Road, Dindigul, Dindigul (624001), Tamil Nadu, India, Tamil Nadu
The imposing silhouette of Dindigul Fort, perched atop a rocky hill, dominated the landscape long before I even reached the town. Having explored the basalt-carved wonders of Maharashtra, I was eager to see how this South Indian fortress compared. The climb up was steep, the sun beating down relentlessly, but the anticipation fueled my ascent. The sheer scale of the fortifications, built primarily by the Madurai Nayaks in the 16th century, became increasingly impressive with each step. Entering through the imposing gateway, I was immediately struck by the stark contrast to the caves and temples I was accustomed to. Instead of intricate carvings and dimly lit sanctums, I found myself in a vast open space, the remnants of military structures scattered across the plateau. The walls, constructed of rough-hewn stone blocks, rose dramatically against the sky, their uneven surfaces whispering tales of sieges and battles. Unlike the polished precision of many Maratha forts, Dindigul exuded a raw, almost primal strength. My exploration began with the lower fortifications. The double walls, separated by a deep moat, were a testament to the strategic importance of this fort. I noticed several strategically placed bastions, each offering a commanding view of the surrounding plains. These weren't just defensive structures; they were vantage points from which the Nayaks could survey their domain. I could almost imagine the sentries pacing these ramparts, their eyes scanning the horizon for potential threats. The climb to the upper levels of the fort was a journey through layers of history. I passed crumbling storehouses, their arched doorways hinting at the vast quantities of grain and ammunition they once held. The remnants of a palace, now reduced to a few walls and broken pillars, spoke of a time of regal splendor. I paused at a particularly well-preserved section of the ramparts, tracing the lines of the parapet with my fingers, imagining the archers who once stood here, their arrows raining down on invaders. The highlight of my visit was undoubtedly the Upper Fort, crowned by a two-storied palace. This structure, though weathered by time, still retained a sense of grandeur. The intricately carved wooden pillars and doorways, a stark contrast to the rough stone exterior, showcased the artistic sensibilities of the Nayaks. From the upper levels, the panoramic view was breathtaking. The town of Dindigul sprawled below, a tapestry of houses and temples, while the distant hills shimmered in the haze. It was a view fit for a king, and I could understand why this strategic location was so fiercely contested throughout history. One element that particularly fascinated me was the extensive use of water management systems within the fort. I discovered several large cisterns, meticulously carved into the rock, designed to collect rainwater. These reservoirs, along with a network of channels and pipes, ensured a continuous supply of water even during prolonged sieges. This ingenuity, so crucial in this arid region, was a testament to the architectural prowess of the Nayaks. As I descended from the fort, the late afternoon sun casting long shadows across the landscape, I reflected on the differences between the rock-cut architecture of Maharashtra and the imposing masonry of Dindigul. While both traditions displayed incredible skill and artistry, they reflected distinct responses to the environment and the needs of their respective rulers. Dindigul Fort, with its raw power and strategic brilliance, offered a compelling glimpse into a chapter of South Indian history I had only just begun to explore. It left me with a profound appreciation for the ingenuity and resilience of the people who built and defended this magnificent fortress, and a desire to delve deeper into the rich tapestry of Tamil Nadu's past.
Fort
Nayaka Period
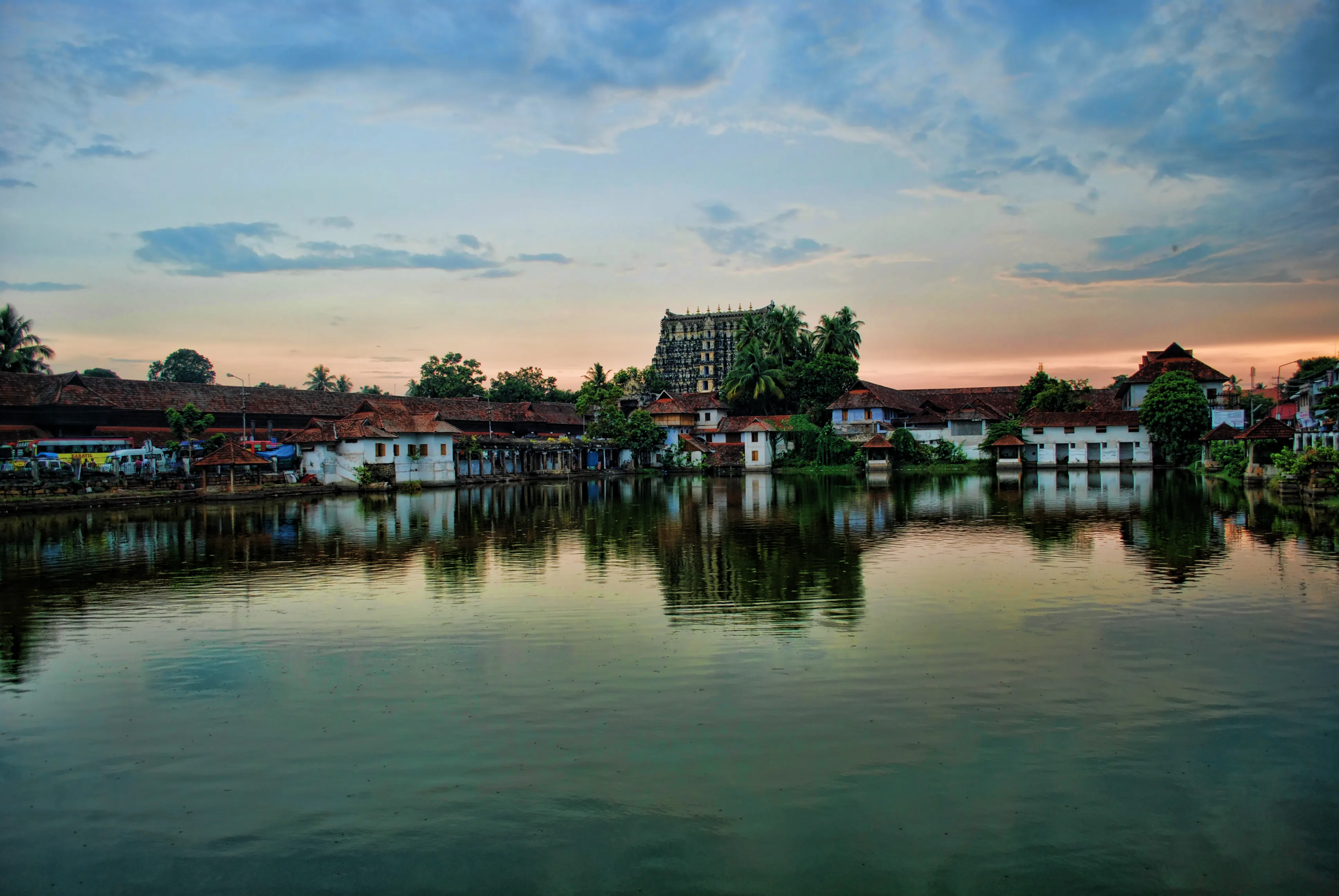
Featured
80% Documented
West Nada, Thiruvananthapuram, Thiruvananthapuram (695023), Kerala, India, Kerala
The imposing Gopuram of the Sree Padmanabhaswamy Temple, a symphony in Dravidian and Kerala architectural styles, pierced the Thiruvananthapuram skyline, its vibrant hues a stark contrast to the monsoon clouds gathering overhead. This wasn't just another temple on my 500+ monument documentation journey; this was different. An aura of sanctity, almost palpable, hung in the air, amplified by the rhythmic chanting emanating from within. Passing through the towering gateway, I felt transported. The vast courtyard, paved with flagstones worn smooth by centuries of devotees, unfolded before me. The seven-tiered Gopuram, adorned with intricate carvings of deities and mythical creatures, dominated the vista. Every inch of the structure seemed to narrate a story, a testament to the skill of the artisans who breathed life into stone centuries ago. I noticed the subtle integration of Kerala architectural elements, particularly the sloping roofs and the use of wood, which differentiated it from the typical Dravidian style I'd encountered in Tamil Nadu. The temple's main deity, Lord Vishnu reclining on the serpent Anantha, is a sight that stays etched in memory. The sheer scale of the idol, crafted from 12,008 Shaligrams (sacred stones), is awe-inspiring. The dimly lit sanctum sanctorum, accessible only to Hindus, added to the mystique. While I couldn't enter, the glimpses I caught through the doorway were enough to understand the profound reverence this deity commands. My lens, usually my primary tool for capturing heritage, felt almost inadequate here. How could I possibly encapsulate the spiritual weight, the historical significance, the sheer artistic brilliance of this place in a single frame? I focused instead on capturing the details – the ornate carvings on the pillars depicting scenes from the epics, the delicate murals that adorned the walls, the expressions of devotion on the faces of the devotees. One particular aspect that fascinated me was the 'Kulashekhara Mandapam', supported by intricately carved granite pillars. The play of light and shadow within this space created a dramatic effect, highlighting the exquisite craftsmanship. I spent a considerable amount of time here, trying to capture the nuances of the carvings, each telling a story of its own. The temple tank, 'Padmatheertham', located to the west, added another layer to the temple's serene ambiance. The reflection of the Gopuram in the still water, framed by the surrounding structures, offered a breathtakingly picturesque view. Local lore speaks of a subterranean tunnel connecting the temple to the Arabian Sea, adding an element of mystery to the already captivating narrative. Beyond the main shrine, the temple complex houses several smaller shrines dedicated to various deities. Each shrine, though smaller in scale, possessed its own unique architectural features and artistic merit. I was particularly drawn to the shrine of Lord Krishna, where the vibrant colours and playful depictions of the deity offered a contrast to the more austere grandeur of the main shrine. Documenting the Sree Padmanabhaswamy Temple wasn't just about capturing its architectural splendor; it was about experiencing a living heritage. The temple isn't merely a monument; it's a vibrant hub of faith, a testament to centuries of devotion, and a repository of artistic and architectural brilliance. Leaving the temple, I carried with me not just photographs, but a profound sense of awe and respect for the rich cultural tapestry of India. This wasn't just another monument ticked off my list; it was a pilgrimage for the soul.
Temple
Travancore Period
Related Collections
Discover more heritage sites with these related collections
Explore More Heritage
Explore our comprehensive archive of 6 heritage sites with detailed documentation, 3D models, floor plans, and historical research. Each site page includes visitor information, conservation status, architectural analysis, and downloadable resources for students, researchers, and heritage enthusiasts.
Historical Context
The historical significance of these 6 heritage sites reflects the profound integration of dharma, artha, and kama in Hindu civilization. Across successive eras, royal patrons and spiritual leaders commissioned these sacred edifices as acts of devotion, fulfilling dharmic obligations while creating eternal spaces for worship and community gathering. Various dynasties contributed unique architectural visions, establishing traditions that honored Vedic principles while incorporating regional characteristics. Master builders (sthapatis) applied knowledge from ancient shilpa shastras (architectural treatises) and vastu shastra (spatial science), creating structures embodying cosmic principles and sacred geometry. Epigraphic inscriptions and archaeological evidence reveal sophisticated networks of guilds, royal support, and community participation sustaining these massive undertakings across decades or centuries. These monuments served as centers of Vedic learning, Sanskrit scholarship, classical arts, and spiritual practice—roles many continue fulfilling today, maintaining unbroken traditions that connect contemporary Bharat to its glorious civilizational heritage.
Architectural Significance
The architectural magnificence of these 6 heritage sites demonstrates the sophisticated application of shilpa shastra principles to create spaces embodying cosmic order and divine presence. The dravidian architecture tradition manifests through characteristic elements: distinctive regional architectural elements, spatial planning principles, and decorative vocabularies. Employing indigenous materials—locally sourced stone, traditional lime mortars, and time-honored construction techniques—sthapatis created structures demonstrating advanced engineering knowledge. The corbelling techniques display extraordinary precision, achieving structural stability through geometric principles. Dome construction methodologies demonstrate sophisticated understanding of load distribution and compression forces, centuries before modern engineering formalized such knowledge. Beyond structural excellence, these monuments serve as three-dimensional textbooks of Puranic narratives, Vedic cosmology, and iconographic traditions. Sculptural programs transform stone into divine forms, teaching dharma through narrative reliefs and creating sacred atmospheres conducive to devotion and contemplation. Recent photogrammetric documentation and 3D laser scanning reveal original polychromy, construction sequences, and historical conservation interventions, enriching our understanding of traditional building practices and material technologies that sustained these magnificent creations.
Conservation & Preservation
Preserving these 6 sacred heritage sites represents our collective responsibility to safeguard Bharat's architectural and spiritual heritage for future generations. 3 benefit from Archaeological Survey of India protection, ensuring systematic conservation approaches. Conservation challenges include environmental degradation, biological colonization, structural deterioration, and pressures from increased visitation. Professional conservators address these through scientifically-grounded interventions: structural stabilization using compatible traditional materials, surface cleaning employing non-invasive techniques, vegetation management, and drainage improvements. Advanced documentation technologies—laser scanning, photogrammetry, ground-penetrating radar—create detailed baseline records enabling precise condition monitoring and informed conservation planning. When restoration becomes necessary, traditional building techniques and materials sourced from historical quarries ensure authenticity and compatibility. This comprehensive approach honors the devotion and craftsmanship of original builders while applying contemporary conservation science to ensure these monuments endure, continuing their roles as centers of worship, cultural identity, and civilizational pride.
Visitor Information
Experiencing these 6 sacred heritage sites offers profound connection to Bharat's spiritual and architectural heritage. Planning visits across multiple sites benefits from understanding regional connectivity and seasonal considerations. The optimal visiting period extends from October through March when pleasant temperatures facilitate comfortable exploration. Entry fees typically range from ₹25-40 for Indian nationals and ₹250-600 for international visitors at ASI-protected monuments. Photography for personal use is generally permitted, though professional equipment may require advance permissions. Visiting these sacred spaces requires cultural sensitivity: modest attire covering shoulders and knees, shoe removal in temple sanctums, quiet respectful demeanor, and recognition that these remain active worship centers where devotees practice centuries-old traditions. Meaningful engagement comes through understanding basic Hindu iconography, mythological narratives, and ritual contexts that bring these monuments to life.
Key Facts & Statistics
•
Total documented heritage sites: 6
•
UNESCO World Heritage Sites: 1
Source: UNESCO World Heritage Centre
•
ASI centrally protected monuments: 3
Source: Archaeological Survey of India
•
Temple: 4 sites
•
Fort: 2 sites
•
Dravidian Architecture, Temple, Sloping roof, gopuram. architectural style: 1 sites
•
Dravidian Architecture, Military, Fortified hilltop citadel architectural style: 1 sites
•
Dravidian Architecture, Temple, Pyramidal, gopuram tower architectural style: 1 sites
•
Dravidian Architecture, Temple, Towering Vimana, intricate carvings. architectural style: 1 sites
•
Dravidian Architecture, Temple, Granite carvings, pyramidal tower. architectural style: 1 sites
•
Vijayanagara Period period construction: 2 sites
•
Travancore Period period construction: 1 sites
•
Nayaka Period period construction: 1 sites
•
Kadamba Period period construction: 1 sites
•
Chola Period period construction: 1 sites
•
Average documentation completion score: 81%
•
Featured flagship heritage sites: 6
•
Comprehensive digital archiving preserves heritage for future generations
•
Comprehensive digital archiving preserves heritage for future generations
•
Comprehensive digital archiving preserves heritage for future generations
Frequently Asked Questions
How many heritage sites are documented in India?
This collection includes 6 documented heritage sites across India. Of these, 1 are UNESCO World Heritage Sites. 3 sites are centrally protected by ASI. Each site has comprehensive documentation including photos, floor plans, and historical research.
What is the best time to visit heritage sites in India?
October to March is ideal for visiting heritage sites in India, with pleasant temperatures (15-25°C) and minimal rainfall. Avoid May-June (peak summer) and July-September (monsoon season). Major festivals also offer unique cultural experiences. Check individual site pages for specific visiting hours and seasonal closures.
What are the entry fees for heritage sites?
ASI-protected monuments charge ₹25-₹40 for Indian nationals and ₹250-₹600 for foreign tourists. State-protected sites often have lower or no entry fees. Many temples and religious sites are free. Children under 15 typically enter free. Still photography is usually included; video may require additional permits.
Are photography and videography allowed at heritage sites?
Still photography for personal use is generally permitted at most heritage sites. Tripods, flash photography, and commercial filming usually require special permissions. Some sites restrict photography of murals, sculptures, or sanctums. Drones are prohibited without explicit authorization. Always respect signage and guidelines at individual monuments.
Are these heritage sites wheelchair accessible?
Accessibility varies significantly. Major UNESCO sites and recently renovated monuments often have ramps and accessible facilities. However, many historical structures have steps, uneven surfaces, and narrow passages. Contact site authorities in advance for specific accessibility information. Our site pages indicate known accessibility features where available.
Are guided tours available at heritage sites?
Licensed guides are available at most major heritage sites, typically charging ₹200-₹500 for 1-2 hour tours. ASI-approved guides provide historical and architectural insights. Audio guides are available at select UNESCO sites. Our platform offers virtual tours and detailed documentation for major monuments.
What is the conservation status of these heritage sites?
3 sites are legally protected by ASI. Active conservation includes structural stabilization, surface cleaning, vegetation control, and drainage management. Digital documentation helps monitor deterioration. Ongoing surveys track condition changes for evidence-based interventions.
What are the key features of dravidian architecture architecture?
Dravidian architecture architecture features distinctive regional architectural elements, spatial planning principles, and decorative vocabularies. These elements evolved over centuries, reflecting regional climate, available materials, construction techniques, and cultural preferences. Each monument demonstrates unique variations within the broader architectural tradition.
What documentation is available for these heritage sites?
Each site includes high-resolution photography, architectural measurements, historical research, and expert annotations. Documentation averages 81% completion.
How much time should I allocate for visiting?
Plan 2-3 hours for major monuments to appreciate architectural details and explore grounds. Smaller sites may require 30-60 minutes. Multi-site itineraries should allocate travel time. Early morning or late afternoon visits offer better lighting for photography and fewer crowds. Check individual site pages for recommended visiting durations.
What is the cultural significance of these heritage sites?
These monuments represent India's diverse cultural heritage, reflecting centuries of architectural innovation, religious traditions, and artistic excellence. They serve as living links to historical societies, preserving knowledge about construction techniques, social structures, and cultural values. Many sites remain active centers of worship and community gathering.
How can I practice responsible heritage tourism?
Respect site rules including photography restrictions and designated pathways. Don't touch sculptures, murals, or walls. Dispose waste properly. Hire local guides to support communities. Avoid visiting during restoration work. Learn about cultural contexts before visiting. Report damage to authorities. Your responsible behavior helps preserve heritage for future generations.
References & Sources
[3]
🎨
StyleDravidian Architecture
What is Dravidian Architecture Architecture?
Dravidian Architecture architecture is a distinctive style of Indian temple architecture characterized by its unique design elements and construction techniques. This architectural tradition flourished in India and represents a significant period in Indian cultural heritage. Features include intricate carvings, precise proportions, and integration with religious symbolism.
Period:
6th-18th century CEPrimary Region:
South IndiaTotal Sites:
0 documentedCategory:
VariousKey Characteristics
- 1Diverse architectural styles from various periods
- 2Intricate craftsmanship and artistic excellence
- 3Historical and cultural significance
- 4Well-documented heritage value
- 5Protected under heritage conservation acts
- 6Tourist and educational significance
Distribution by State
| 📍Tamil Nadu | 2 sites |
| 📍Karnataka | 2 sites |
| 📍Kerala | 1 sites |
| 📍Goa | 1 sites |