Deccani Architecture Style Architecture in India
This collection documents 14 heritage sites throughout India, representing profound expressions of Hindu civilization's architectural and spiritual heritage. These monuments exemplify the deccani architecture style architectural tradition, with some maintaining unbroken traditions spanning millennia. Our comprehensive documentation, developed in collaboration with Archaeological Survey of India archaeologists, conservation specialists, and scholarly institutions, preserves not merely physical structures but the sacred geometry, cosmological symbolism, and ritual spaces central to Dharmic worship. acknowledging their universal significance to human civilization. Through royal patronage and community devotion, these structures embody the timeless principles of Hindu cultural heritage, connecting contemporary devotees to ancient traditions through stone, sculpture, and sacred spaces that continue to inspire reverence and wonder.
14 Sites Found
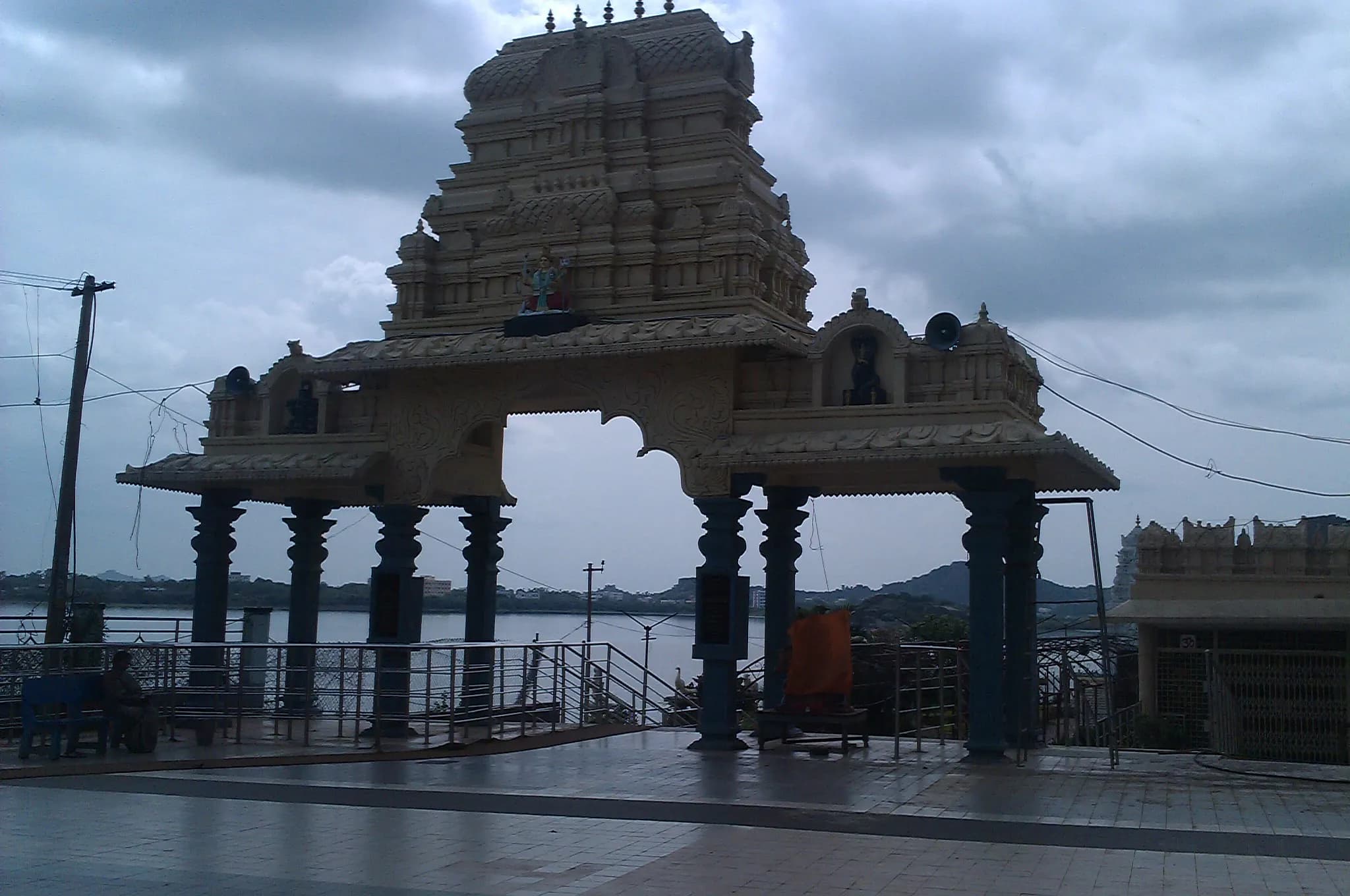
Near Warangal's Bhadrakali Lake, the Bhadrakali Temple's imposing granite gateway offers a glimpse into the Kakatiya dynasty's reign ([1]). Dedicated to Bhadrakali, a fierce form of Durga, the temple emanates a powerful spiritual aura ([2]). Unlike the towering gopurams (gateway towers) typical of South Indian temples, the entrance here maintains a more understated presence, directing attention inward towards the deity ([3]). Kakatiya Dravida architectural style is evident throughout the temple, dating back to 625 CE, during the 7th century ([4]). Granite and sandstone blocks, meticulously carved, exemplify the Kakatiya craftsmanship ([5]). Intricate carvings adorning the walls depict various deities and scenes drawn from Hindu mythology ([6]). These narrative panels resonate with a palpable energy, mirroring the goddess's dynamic power ([7]). Within the Garbhagriha (Sanctum), the black stone idol of Bhadrakali embodies her formidable nature, brandishing weapons and echoing Warangal's rich history ([8]). During the Kakatiya period, temple construction adhered to Dravidian principles, featuring a square Garbhagriha (sanctum sanctorum), an antarala (vestibule), and a pillared Mandapa (Pillared Hall) ([9]). Remnants of a larger temple complex suggest its former grandeur ([10]). Stone platforms and foundations demonstrate the enduring construction techniques employed by the Kakatiyas ([11]). Historical accounts indicate that the temple suffered damage during the Tughlaq invasions ([12]). The integration of Bhadrakali Lake with the temple rituals enhances the overall spiritual ambiance ([13]). This sacred site stands as a symbol of resilience and unwavering faith ([14]). The sculptural articulation of the walls further exemplifies the Kakatiya's distinctive architectural style ([15]).

The Deccan plateau shimmered under the late afternoon sun as I approached Golconda Fort, its imposing ramparts rising abruptly from the landscape, a stark contrast to the bustling city of Hyderabad that sprawled around it. Having explored countless forts across North India, from the majestic citadels of Rajasthan to the crumbling ramparts of the Himalayas, I was eager to see how this southern stronghold measured up. The sheer scale of Golconda took me aback. This wasn't just a fort; it was a city within a city, spread across a granite hill, its walls stretching for nearly seven kilometers. The climb to the Bala Hissar, the highest point of the fort, was a journey through layers of history. Each gateway, each bastion, each crumbling wall whispered tales of power, intrigue, and the rise and fall of empires. The architecture was a fascinating blend of Hindu and Persian influences, a testament to the fort's diverse past. The sturdy granite construction, typical of the region, was punctuated by elegant arches, intricate carvings, and the occasional splash of turquoise tile work, hinting at the Persian aesthetic favored by the Qutb Shahi dynasty. I was particularly struck by the ingenious acoustic design. A clap at the entrance gate could be heard clearly at the Bala Hissar, almost a kilometer away – a feat of engineering that served both as a communication system and a display of power. As I wandered through the royal apartments, I imagined the opulence and grandeur that once filled these spaces. The remnants of intricate frescoes, delicate jali screens, and ornate balconies offered glimpses into the luxurious lives of the Qutb Shahi rulers. The view from the Bala Hissar was breathtaking, offering a panoramic vista of Hyderabad, a modern metropolis juxtaposed against the ancient fort. It was a powerful reminder of the enduring legacy of the past. One of the most captivating aspects of Golconda was its water management system. The intricate network of tanks, cisterns, and aqueducts, designed to harvest and conserve rainwater, was a marvel of ancient engineering. Even today, centuries later, these systems continue to function, a testament to the ingenuity of the builders. I spent a considerable amount of time exploring the Rani Mahal, the queen's quarters, with its private bathing area and ingenious ventilation system, designed to keep the interiors cool even during the scorching summer months. The whispers of history were palpable everywhere. I could almost hear the clatter of hooves, the clash of swords, and the murmur of courtly intrigue. The Koh-i-Noor diamond, one of the most famous jewels in the world, was reportedly once housed within these walls, adding another layer of mystique to the fort's already rich history. Unlike many historical sites in India, Golconda felt remarkably well-maintained. The pathways were clear, the signage informative, and the overall experience was enhanced by the absence of intrusive commercialization. This allowed me to truly immerse myself in the history and atmosphere of the place. As the sun began to set, casting long shadows across the ramparts, I descended from the fort, carrying with me a profound sense of awe and admiration. Golconda was more than just a fort; it was a living testament to a rich and complex history, a place where the echoes of the past resonated with the present. It was a reminder that even in the midst of a bustling modern city, the whispers of history can still be heard, if you only know where to listen. My journey through North India had brought me face to face with countless historical wonders, but Golconda, with its unique blend of architectural brilliance, ingenious engineering, and captivating history, held a special place among them.
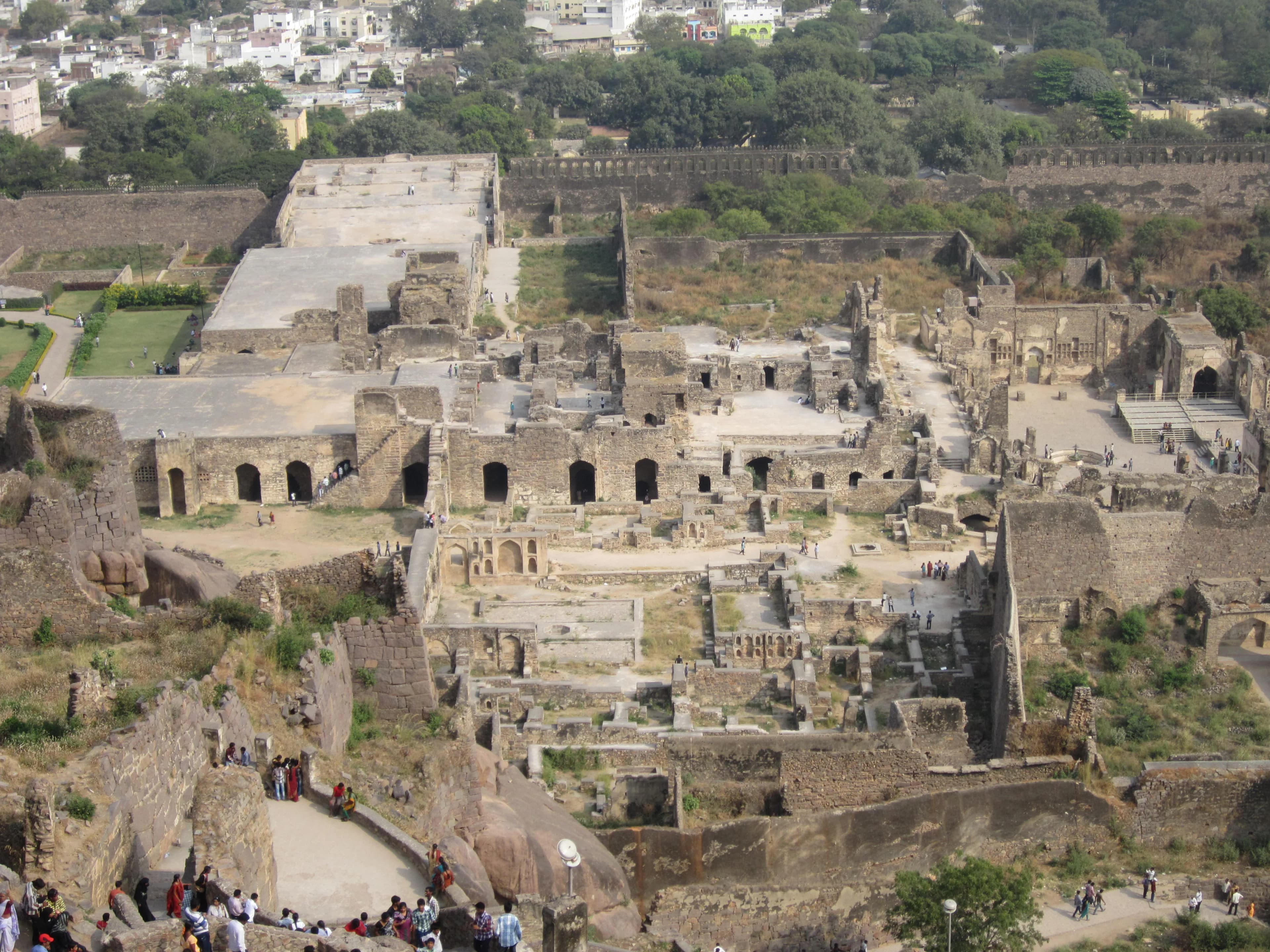
The imposing granite ramparts of Golconda Fort, rising abruptly from the Deccan plateau, exude a palpable sense of history. Having documented hundreds of forts across India, I can confidently say that Golconda possesses a unique aura, a blend of military might and architectural finesse rarely encountered. My recent visit to this magnificent structure, a sprawling citadel encompassing palaces, mosques, and ingenious acoustic systems, left me awestruck. The sheer scale of Golconda is initially overwhelming. The outer fortifications stretch for nearly seven kilometers, punctuated by imposing bastions and multiple gateways. The climb to the Bala Hissar, the highest point within the fort complex, is a journey through layers of history. Each level, each gateway, whispers tales of past grandeur and strategic brilliance. The Fateh Darwaza, the main entrance, is particularly striking. Its massive studded wooden doors, reinforced with iron spikes to prevent elephant battering rams, speak volumes about the fort's defensive capabilities. Standing beneath its arch, I could almost hear the echoes of marching armies and the clang of swords. One of the most fascinating aspects of Golconda is its sophisticated acoustic system. A handclap at the entrance arch can be heard clearly at the Bala Hissar, almost a kilometer away. This ingenious communication system, a marvel of medieval engineering, allowed the rulers to quickly alert the entire fort of impending danger. I tested it myself, and the clarity of the sound transmission was truly remarkable. It's a testament to the architectural ingenuity of the Qutb Shahi dynasty. Beyond its military fortifications, Golconda reveals a softer side. The palaces within the complex, though now in ruins, offer glimpses into the opulent lifestyle of the erstwhile rulers. The intricate carvings on the remaining walls, the delicate jalis (lattice screens), and the remnants of elaborate water systems hint at a life of luxury and refinement. I spent hours exploring these ruins, my camera capturing the interplay of light and shadow on the weathered stone, trying to freeze these fragments of history in time. The mosques within the fort complex, particularly the Jama Masjid and the Taramati Mosque, showcase a blend of Persian and Deccani architectural styles. The soaring arches, the intricate stucco work, and the serene courtyards offer a peaceful respite from the imposing military structures surrounding them. I found myself drawn to the quiet corners of these mosques, imagining the prayers and rituals that once filled these spaces. The view from the Bala Hissar is breathtaking. The sprawling city of Hyderabad stretches out before you, a stark contrast to the ancient ruins beneath your feet. From this vantage point, the strategic importance of Golconda becomes crystal clear. The fort commands a panoramic view of the surrounding plains, allowing its defenders to monitor any approaching armies. As I stood there, absorbing the panoramic vista, I felt a profound sense of connection to the past. My visit to Golconda was more than just a documentation exercise; it was an immersive experience. It was a journey through time, a glimpse into a bygone era of kings and conquerors, of architectural marvels and ingenious engineering. Golconda is not just a fort; it's a living testament to India's rich and complex history, a place where the whispers of the past continue to resonate in the present. It's a site I would recommend to anyone seeking to understand the grandeur and ingenuity of India's architectural heritage.
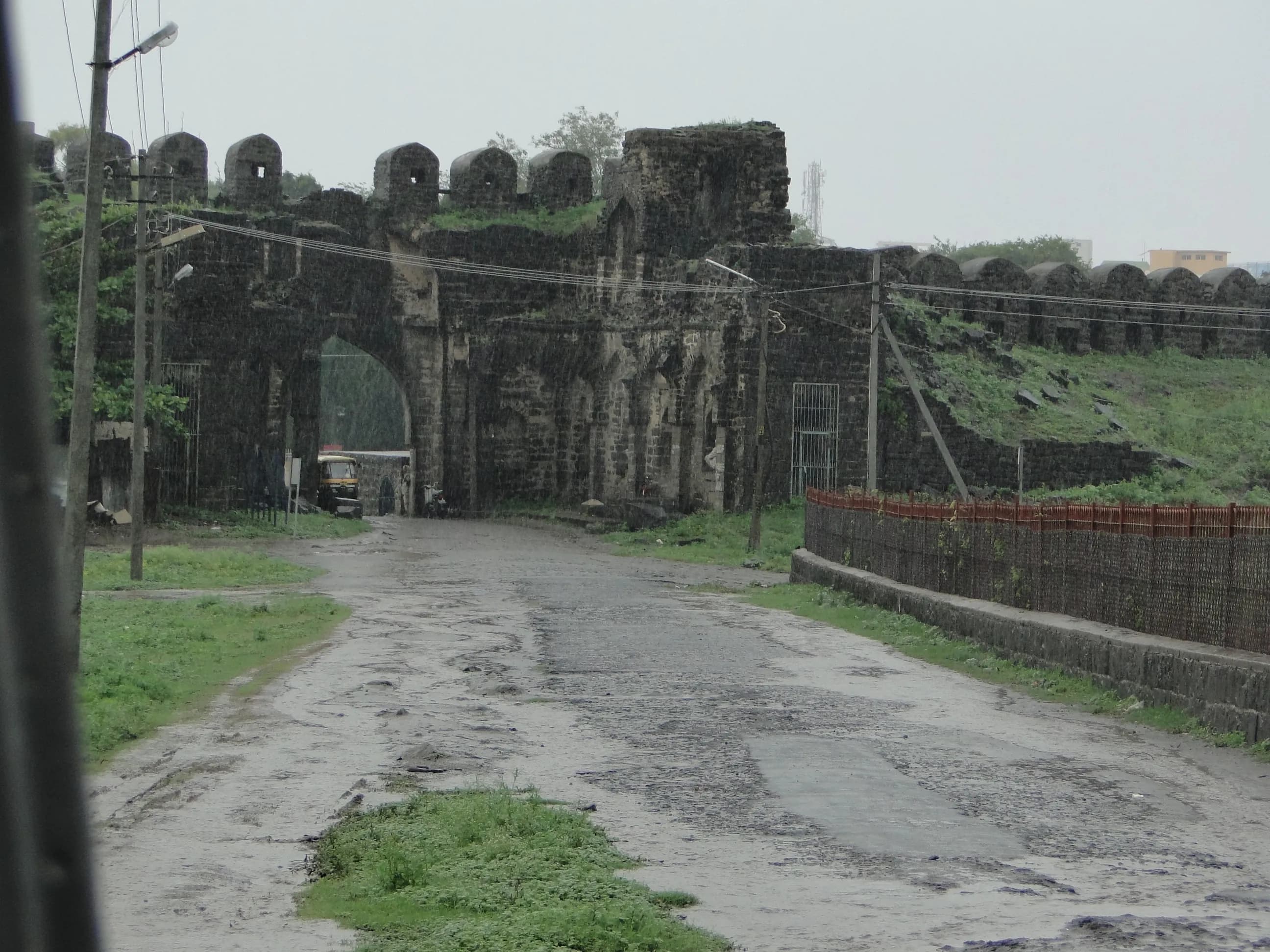
The midday sun beat down on the Deccan plateau, casting long shadows across the imposing basalt walls of Gulbarga Fort. As a Delhiite accustomed to the sandstone hues of North Indian architecture, the dark, almost brooding presence of this fort struck me immediately. It felt different, a whisper of a different era, a different empire. Having explored countless forts across North India, from the majestic ramparts of Rajasthan to the crumbling citadels of the Himalayas, I was eager to see what this southern stronghold held within its formidable embrace. Stepping through the Bara Darwaza, the main gate, I was transported back in time. The sheer scale of the fort is breathtaking. Unlike the multi-layered defenses I'm used to seeing in Rajput forts, Gulbarga presents a single, massive, and remarkably intact fortification wall. It's a testament to the Bahmani Sultanate's ambition, a statement of power etched in stone. The walls themselves are a study in military engineering, punctuated by strategically placed bastions and punctuated by narrow slits for archers. I ran my hand over the rough-hewn stone, imagining the skilled hands that placed them centuries ago. Inside, the fort is a curious blend of military might and refined artistry. The Jama Masjid, nestled within the fort's walls, is a marvel. Unlike any mosque I've encountered in the north, it’s a single, vast, covered space, reminiscent of the great hypostyle mosques of Cordoba in Spain. The absence of a traditional open courtyard surprised me, but the soaring arches and the soft light filtering through the numerous domes created an atmosphere of serene grandeur. The whispers of history seemed to echo in the cavernous space, a testament to the fort's role not just as a military stronghold but also as a center of religious and cultural life. Exploring further, I stumbled upon the Bala Hissar, the citadel within the fort. Here, the remnants of palaces and administrative buildings offered glimpses into the lives of the Bahmani rulers. While much of it lies in ruins, the intricate carvings on the remaining stonework hinted at the opulence that once graced these halls. I could almost picture the bustling court, the richly adorned courtiers, and the weighty matters of state being discussed within these very walls. One of the most striking features of Gulbarga Fort is its ingenious water management system. The numerous wells, cisterns, and underground tanks, strategically placed throughout the fort, are a testament to the foresight of its builders. In this arid landscape, water was, and still is, a precious commodity. The elaborate system ensured a continuous supply, enabling the fort to withstand long sieges. I peered into one of the deep wells, marveling at the engineering prowess that allowed them to tap into the water table centuries ago. As I walked along the ramparts, taking in the panoramic view of the surrounding plains, I couldn't help but feel a sense of awe. Gulbarga Fort is more than just a collection of stones and mortar; it's a living testament to a rich and complex history. It's a place where the echoes of empires resonate, where the stories of conquerors and kings are etched into the very fabric of the walls. It's a place that offers a unique perspective on India's past, a perspective that differs significantly from the narratives I’ve encountered in the north. Leaving the fort, I carried with me not just memories of its imposing architecture but also a deeper understanding of the diverse tapestry that makes up India's heritage. The dark basalt walls of Gulbarga Fort, bathed in the setting sun, served as a powerful reminder of the enduring legacy of the Deccan Sultanates, a legacy that deserves to be explored and celebrated.
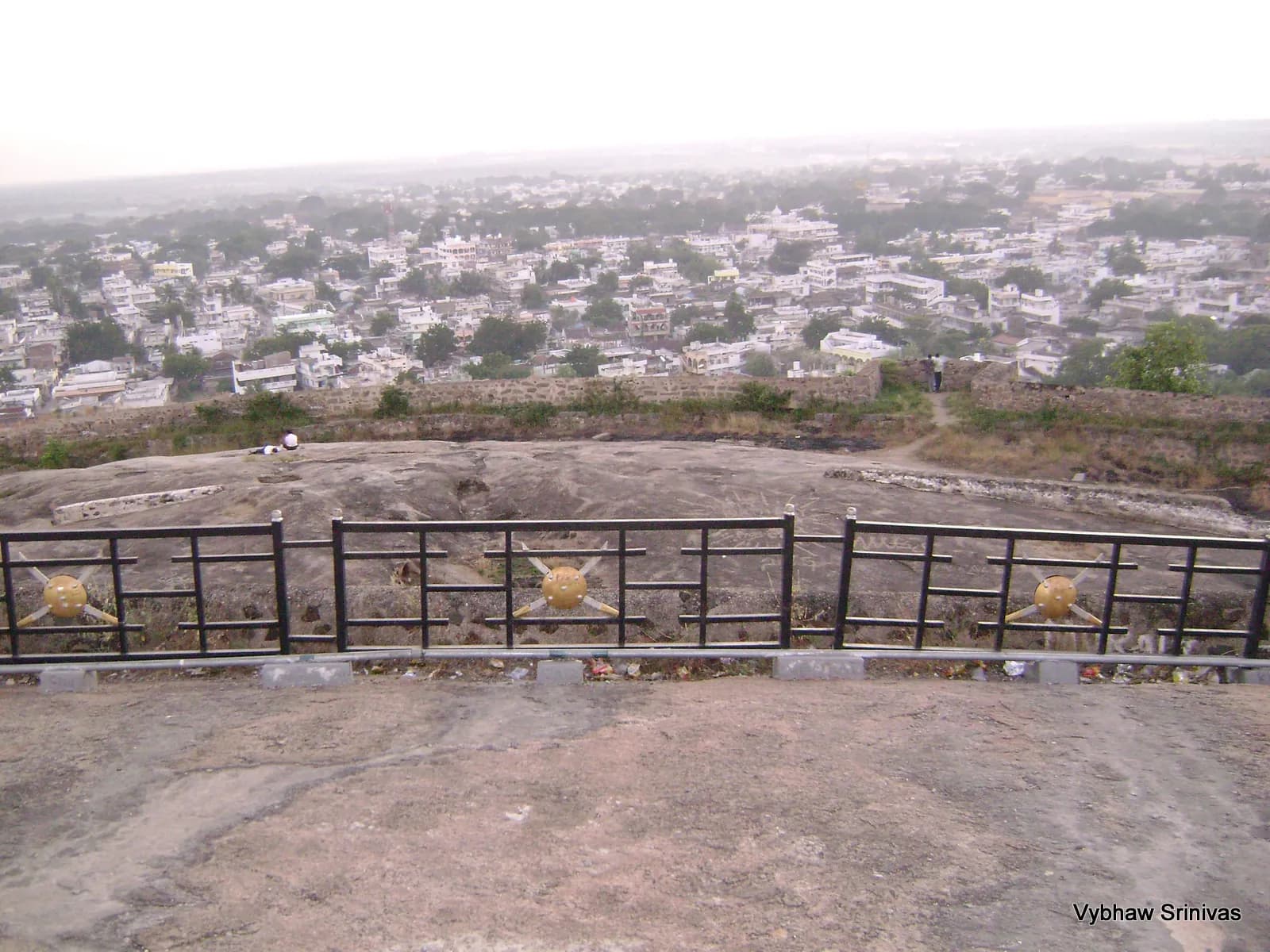
The imposing silhouette of Khammam Fort against the Telangana sky held me captive long before I even reached its gates. The laterite stone, baked to a deep, earthy red by centuries of sun, seemed to pulse with stories whispered down through generations. My journey as a heritage photographer has taken me to many magnificent sites across Madhya Pradesh, but Khammam Fort, with its unique blend of architectural styles, held a particular allure. The fort's strategic location atop a hillock overlooking the city was immediately apparent. Built in 950 AD by the Kakatiya dynasty, it bore witness to the rise and fall of several empires – from the Qutb Shahis to the Mughals and finally, the Asaf Jahis of Hyderabad. This layered history was etched into the very fabric of the structure. Passing through the imposing main gate, I was struck by the contrast between the rough-hewn exterior and the intricate details within. The massive granite pillars, some intricately carved, others bearing the scars of time and conflict, spoke volumes about the fort's enduring strength. I spent hours exploring the various sections, each revealing a different chapter of the fort's story. The remnants of the Kakatiya-era architecture were particularly fascinating. The stepped wells, or *bawdis*, were marvels of engineering, showcasing the ingenuity of the ancient builders in water harvesting. The intricate carvings on the pillars and lintels, though weathered, still hinted at the grandeur of the Kakatiya period. I was particularly drawn to the remnants of a temple dedicated to Lord Shiva, its sanctum sanctorum now open to the sky, the stone worn smooth by the elements. The influence of subsequent rulers was also evident. The Qutb Shahi period saw the addition of mosques and palaces, their arched doorways and intricate stucco work a stark contrast to the earlier, more austere Kakatiya style. The Mughal influence was subtle yet discernible in the layout of certain sections, particularly the gardens, which, though now overgrown, still hinted at a formal, structured design. One of the most captivating aspects of Khammam Fort was its integration with the natural landscape. The fort walls seemed to grow organically from the rocky outcrop, the laterite stone blending seamlessly with the surrounding terrain. From the ramparts, the panoramic view of the city and the surrounding countryside was breathtaking. I could almost imagine the sentinels of old, keeping watch from these very walls, their gaze sweeping across the landscape. As I moved through the fort's various chambers, I noticed the intricate system of tunnels and secret passages. These subterranean routes, once used for escape or strategic movement during times of siege, now lay silent, their darkness holding secrets untold. Exploring these passages, I felt a palpable sense of history, a connection to the lives lived within these walls. My lens captured the grandeur of the fort, the intricate details of its architecture, and the breathtaking views from its ramparts. But beyond the visual documentation, I felt a deeper connection to the site. Khammam Fort wasn't just a collection of stones and mortar; it was a living testament to the resilience of human spirit, a repository of stories waiting to be discovered. The echoes of its past resonated within its walls, a reminder of the ebb and flow of empires, the enduring power of human ingenuity, and the beauty that emerges from the confluence of history and nature. Leaving Khammam Fort, I carried with me not just photographs, but a profound sense of awe and a deeper understanding of the rich tapestry of India's heritage.
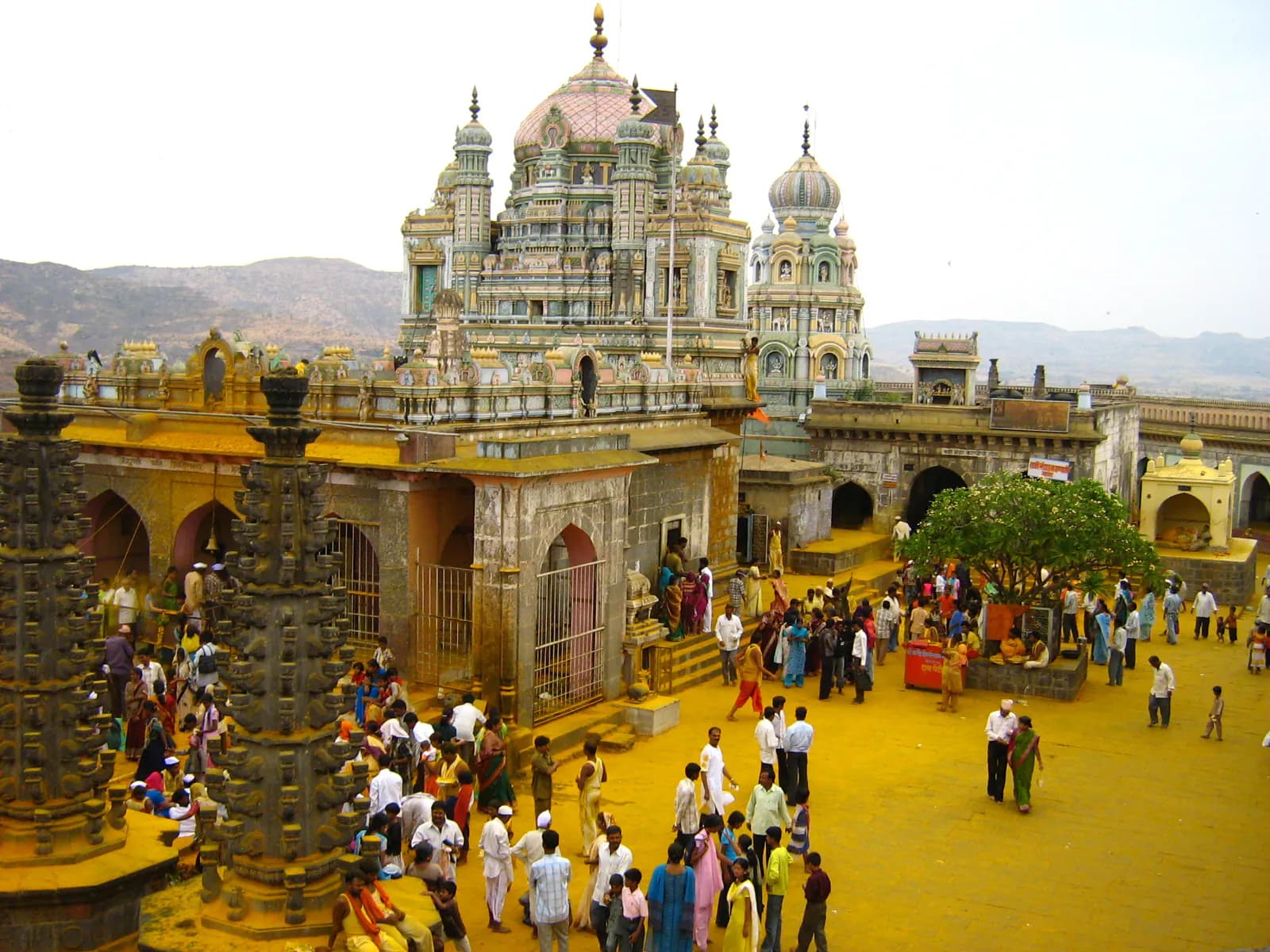
The air crackled with an energy I hadn’t anticipated. Not just the humid Maharashtra air, thick with the promise of monsoon, but a palpable buzz that vibrated through the very stones of the Khandoba Temple in Jejuri. Ascending the steep, worn steps, I felt the weight of centuries pressing down, the echoes of countless pilgrims who had trod this same path before me. This wasn't just a temple; it was a living, breathing testament to unwavering faith. The first thing that struck me, even from a distance, was the sheer dominance of the deep saffron that cloaked the structure. It wasn't a gentle hue, but a vibrant, almost aggressive orange that seemed to pulsate under the midday sun. This bold colour, so characteristic of the region's religious architecture, immediately set the tone for the experience. As I drew closer, the intricate details began to emerge from the saffron canvas: delicate carvings depicting scenes from mythology, sturdy pillars adorned with floral motifs, and the imposing brass-clad main gate, gleaming like a portal to another realm. The temple is a layered structure, built on a hill, creating a sense of ascension, both physically and spiritually. Each level offers a different perspective, a new vantage point from which to admire the surrounding landscape and the architectural marvel itself. The Yadava dynasty’s influence is evident in the robust construction and the use of locally sourced basalt stone, a material that has weathered the centuries with remarkable resilience. Unlike the intricate marble work I’m accustomed to seeing in Gujarati temples, the Khandoba Temple possesses a raw, almost primal beauty. The inner sanctum, where the deity Khandoba resides, is a relatively small chamber, but the energy within is intense. The air is thick with the scent of incense and the murmur of prayers. Devotees throng the space, their faces etched with devotion, offering turmeric, coconuts, and red powder to the deity. The rhythmic clang of bells and the fervent chanting create an atmosphere that is both chaotic and deeply spiritual. It’s a sensory overload, but one that I found strangely comforting. What truly captivated me, however, were the remnants of older structures within the complex. Peeking through the more recent additions, I could discern fragments of earlier temples, hinting at layers of history and architectural evolution. A worn stone lintel here, a weathered pillar base there – these whispers of the past spoke volumes about the enduring significance of this sacred site. It wasn’t merely a static monument, but a dynamic entity, constantly evolving and adapting while retaining its core spiritual essence. As I descended the steps, leaving the vibrant energy of the temple behind, I couldn’t help but reflect on the stark contrast between the architectural styles of Gujarat and Maharashtra. While the Gujarati temples often showcase intricate carvings and delicate filigree work, the Khandoba Temple exudes a powerful, almost austere beauty. It’s a testament to the diverse tapestry of Indian architecture, where each region has developed its own unique expression of faith and artistry. The experience was a powerful reminder that architectural marvels aren’t just about aesthetics; they are about the stories they tell, the history they embody, and the spiritual resonance they evoke. The Khandoba Temple, with its saffron-clad walls and vibrant energy, is a story etched in stone, a story that continues to unfold with each passing generation.
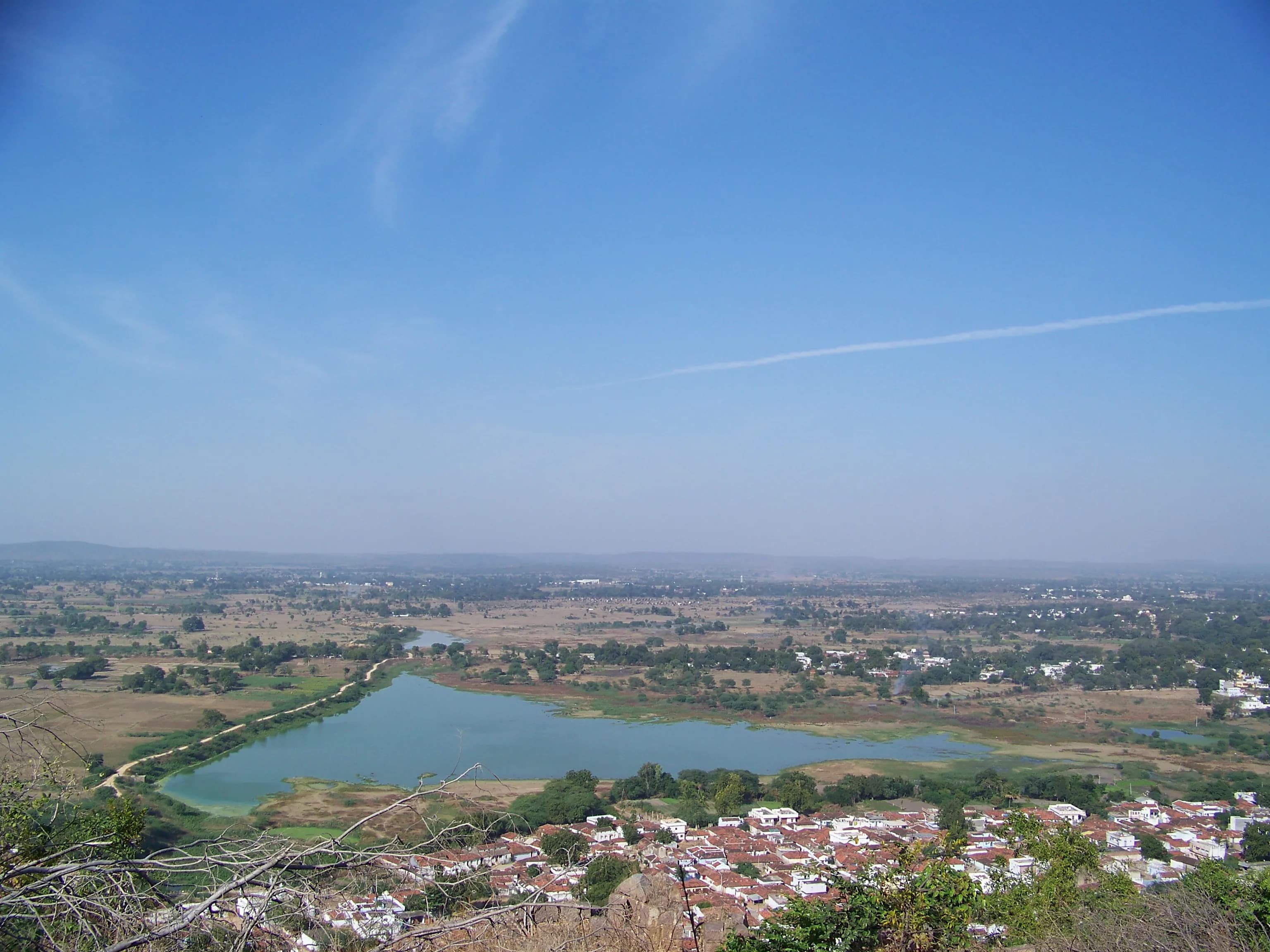
The imposing granite edifice of Medak Fort, perched atop a hillock overlooking the town of Medak in Telangana, exudes a quiet strength. Having explored every UNESCO site in India, I can confidently say that this fort, though not on the World Heritage list, possesses a unique charm that sets it apart. The drive from Bangalore was long but the anticipation made it worthwhile. As I approached, the sheer scale of the fort, its walls stretching across a vast expanse, was truly impressive. The fort's history is palpable in its very stones. Originally built in the 12th century by the Kakatiya dynasty, it later fell under the rule of the Qutb Shahi dynasty and subsequently the Asaf Jahi rulers. This layered history is reflected in the fort's architecture, a fascinating blend of Hindu and Islamic styles. The main entrance, a massive arched gateway, showcases intricate carvings that speak volumes of the craftsmanship of that era. Passing through this portal felt like stepping back in time. One of the most striking features of Medak Fort is its impressive ramparts. Walking along these fortified walls, I could imagine the sentries who once patrolled these very stones, guarding against invaders. The panoramic views from the ramparts are breathtaking, offering a sweeping vista of the surrounding landscape, a patchwork of fields and villages stretching as far as the eye can see. The wind whipping across the open expanse carried whispers of history, adding to the evocative atmosphere. Within the fort's walls lies a treasure trove of architectural marvels. The most prominent structure is the three-storied Baradari, a grand pavilion with intricately carved pillars and arches. The play of light and shadow within this structure created a mesmerizing effect. I spent a considerable amount of time here, sketching the intricate details in my notebook, trying to capture the essence of its architectural brilliance. However, the true jewel in the crown of Medak Fort is the 17th-century mosque, situated within the fort's complex. The mosque's imposing minarets, soaring towards the sky, are visible from miles around. The intricate stucco work adorning the mosque's facade is a testament to the artistic skill of the artisans who crafted it. The serene atmosphere within the mosque offered a welcome respite from the midday sun. The cool air, the hushed silence, and the soft light filtering through the arched windows created an almost spiritual ambiance. Beyond the grand structures, it was the smaller details that truly captivated me. The remnants of a granary, the intricate carvings on the doorways, the weathered stones of the ramparts – each element told a story, adding another layer to the fort's rich tapestry of history. I noticed the distinct Kakatiya style in the use of large granite blocks, a stark contrast to the later Qutb Shahi additions which incorporated more intricate detailing. My visit to Medak Fort was more than just a sightseeing trip; it was an immersive experience. It was a journey through time, a chance to connect with the past and appreciate the legacy of those who came before. While the fort may not be as widely recognized as some of India's UNESCO World Heritage sites, it holds its own in terms of historical significance and architectural splendor. It’s a hidden gem that deserves to be explored and appreciated. As I descended from the hillock, leaving the imposing silhouette of Medak Fort behind, I carried with me not just photographs and memories, but a deeper understanding of the rich and layered history of this region. This is a place I would recommend to anyone seeking an authentic and enriching travel experience, a place where the whispers of history are still audible in the wind.
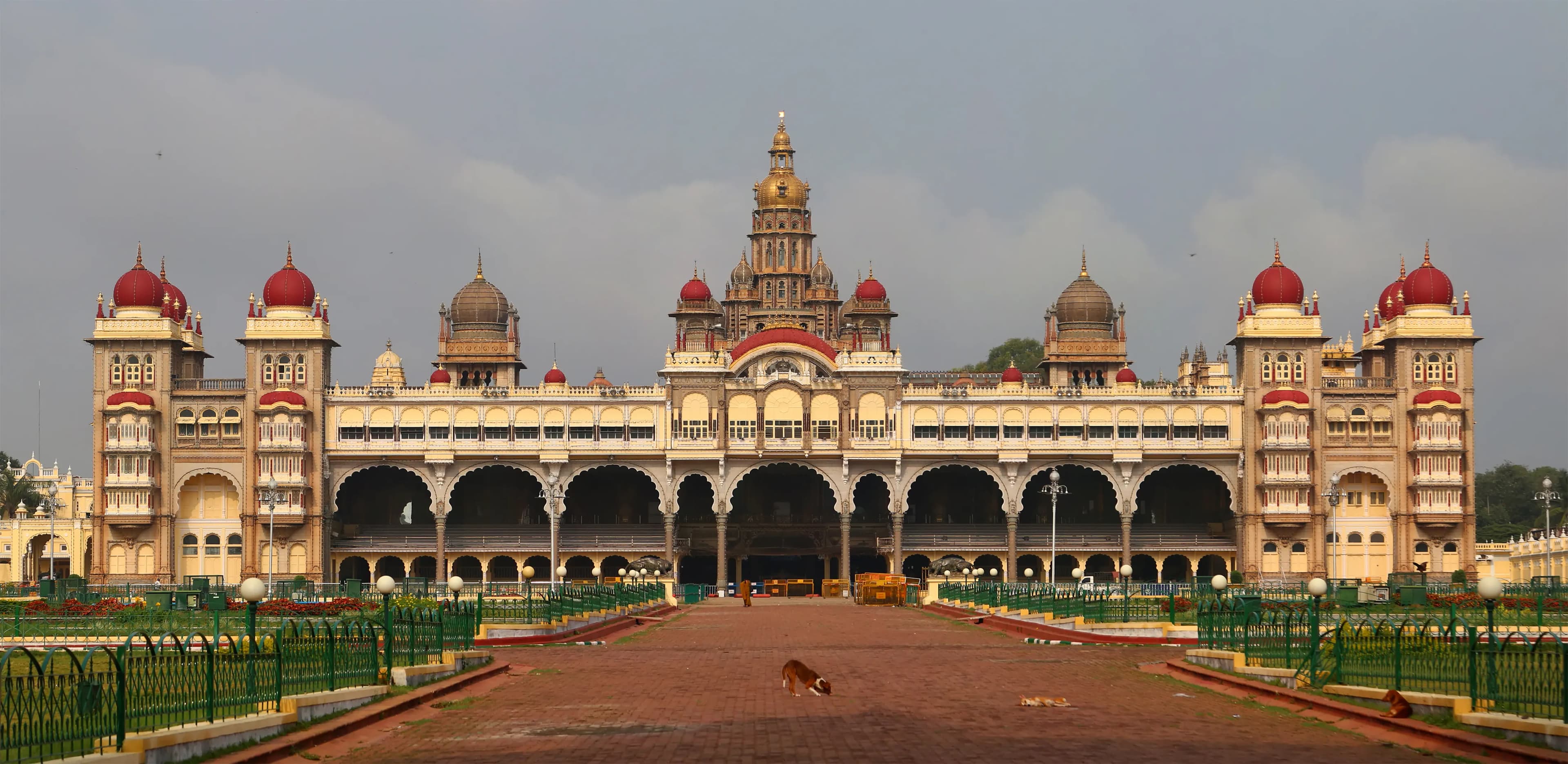
The Mysore Palace, or Amba Vilas Palace, isn't merely a structure; it's a statement. A statement of opulence, a testament to craftsmanship, and a living chronicle of a dynasty. As a Chennai native steeped in the Dravidian architectural idiom of South Indian temples, I found myself both captivated and challenged by the Indo-Saracenic style that defines this majestic palace. The blend of Hindu, Muslim, Rajput, and Gothic elements creates a unique architectural vocabulary, a departure from the gopurams and mandapas I'm accustomed to, yet equally mesmerizing. My first impression was one of sheer scale. The sprawling palace grounds, meticulously manicured, prepare you for the grandeur within. The three-storied stone structure, with its grey granite base and deep pink marble domes, stands as a beacon against the Mysore sky. The central arch, adorned with intricate carvings and flanked by imposing towers, draws the eye upwards, culminating in the breathtaking five-story gopuram. This fusion, the gopuram atop an Indo-Saracenic structure, is a powerful symbol of the cultural confluence that shaped Mysore's history. Stepping inside, I was immediately transported to a world of intricate detail. The Durbar Hall, with its ornate pillars, stained-glass ceilings, and intricately carved doorways, is a spectacle of craftsmanship. The pillars, far from being uniform, display a fascinating variety of designs, each a testament to the skill of the artisans. I noticed subtle variations in the floral motifs, the scrollwork, and even the miniature sculptures adorning the capitals. This attention to detail, reminiscent of the meticulous carvings found in Chola temples, spoke volumes about the dedication poured into this palace. The Kalyanamantapa, the marriage hall, is another jewel in the palace's crown. The octagonal hall, with its vibrant stained-glass ceiling depicting scenes from Hindu mythology, is a riot of color and light. The floor, paved with exquisite mosaic tiles, adds another layer of intricacy. While the overall style is distinctly different from the mandapas found in South Indian temples, I could appreciate the shared emphasis on creating a sacred, visually stunning space. Exploring further, I was particularly drawn to the Gombe Thotti, or Doll's Pavilion. This museum houses a remarkable collection of dolls from around the world, offering a glimpse into diverse cultures and artistic traditions. While not strictly architectural, it provided a fascinating cultural context for the palace and its inhabitants. The palace's exterior, particularly during the evening illumination, is truly magical. Thousands of bulbs outline the structure, transforming it into a shimmering spectacle. This, I felt, was a modern interpretation of the kuthuvilakku, the traditional oil lamps used to illuminate temple towers during festivals. While the technology is different, the effect is the same – a breathtaking display of light and shadow that enhances the architectural beauty. One aspect that particularly resonated with my background in South Indian temple architecture was the use of open courtyards. These courtyards, while smaller than the prakarams found in temples, serve a similar purpose – providing ventilation, natural light, and a sense of tranquility amidst the grandeur. They also offer framed views of different parts of the palace, creating a dynamic visual experience as one moves through the complex. The Mysore Palace is not just a palace; it's a living museum, a testament to the artistry and vision of its creators. It's a place where architectural styles converge, where history whispers from every corner, and where the grandeur of the past continues to captivate visitors from around the world. As I left the palace grounds, I carried with me not just images of its splendor, but a deeper appreciation for the rich tapestry of Indian architecture and the unique stories it tells.
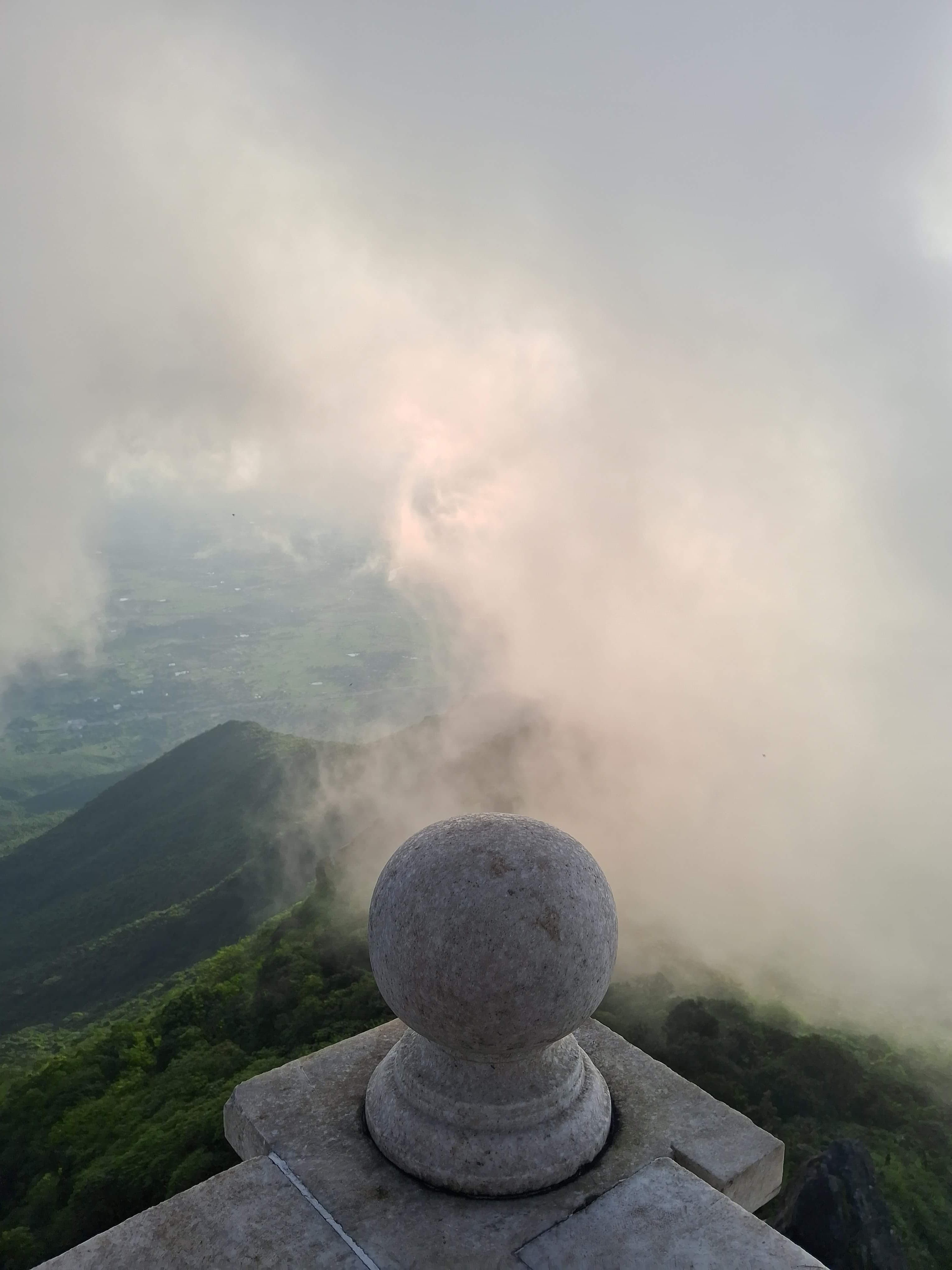
The crisp January air, thin at this altitude, whipped prayer flags into a frenzy around me as I ascended the stone steps leading to the Parasnath Jain Temple, perched atop the sacred Shikharji hill in Jharkhand. This wasn't just a temple; it was a pilgrimage, a living testament to centuries of Jain devotion. Shikharji, the highest peak of the Parasnath Hills, isn't merely a geographical landmark; it's the very heart of Jain spirituality, revered as the place where twenty of the twenty-four Jain Tirthankaras attained moksha, or liberation. The climb itself is an act of devotion. The paved pathway, though well-maintained, stretches for nearly 27 kilometers, winding through dense forests and offering breathtaking panoramic views of the surrounding landscape. I saw families, elderly pilgrims, and even young children undertaking the arduous journey, their faces etched with a quiet determination that spoke volumes about the spiritual significance of this place. The air hummed with chants and the rhythmic clinking of bells, creating an atmosphere of profound reverence. The temple complex itself is a tapestry of architectural styles reflecting different eras of construction and renovation. While simplicity and functionality are the overarching themes, intricate carvings and delicate ornamentation can be found adorning certain structures. The main temples, dedicated to the various Tirthankaras, are predominantly constructed from marble and sandstone, their pristine white surfaces gleaming against the backdrop of the blue sky. I noticed the distinct absence of elaborate idols within the sanctums. Instead, the focus is on the footprints or 'charan paduka' of the Tirthankaras, etched into stone slabs, symbolizing their final earthly presence before attaining liberation. One particular architectural element that captivated me was the use of toranas, or ornate gateways. These intricately carved structures, often depicting scenes from Jain mythology, serve as symbolic thresholds between the mundane and the sacred. The play of light and shadow on the deep carvings created a mesmerizing effect, adding another layer of depth to the spiritual experience. As I walked through the complex, I observed the palpable sense of peace that permeated the atmosphere. Pilgrims engaged in silent meditation, circumambulating the temples, or offering simple prayers. The absence of loudspeakers, so common in many Indian religious sites, amplified the tranquility. It was a refreshing change, allowing for genuine introspection and connection with the spiritual energy of the place. The 'Jal Mandir,' or water temple, nestled amidst lush greenery, was another highlight. The serene reflection of the temple in the surrounding pond created a picture of perfect harmony. I watched as devotees performed ritual ablutions, their movements slow and deliberate, reflecting the emphasis on purity and self-discipline within Jainism. Beyond the architectural marvels and the palpable spirituality, it was the human element that truly resonated with me. I witnessed acts of selfless service, with volunteers providing food and water to pilgrims, and local communities actively participating in the upkeep of the sacred site. This sense of collective responsibility and shared devotion underscored the enduring power of faith. Descending from Shikharji, I carried with me more than just memories and photographs. I carried a deeper understanding of Jain philosophy, a renewed appreciation for the power of simplicity, and a profound respect for the unwavering faith of the pilgrims who journey to this sacred mountain in search of liberation. The experience transcended mere tourism; it was a pilgrimage of the soul.
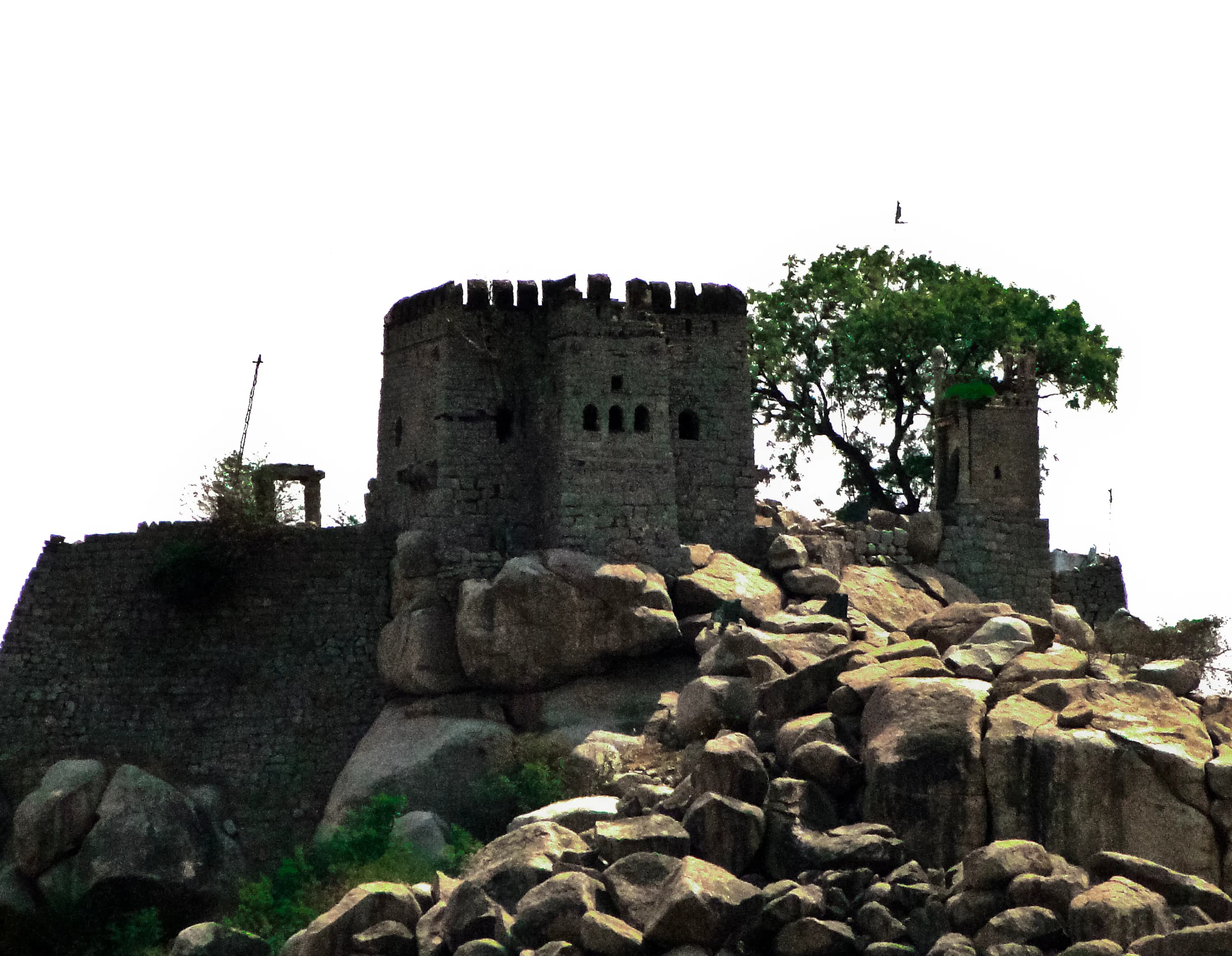
The sun beat down on the Deccan plateau, baking the ochre earth a shade darker as I approached the imposing Raichur Fort. Having explored countless Rajput strongholds in Rajasthan, I was eager to see how this Karnataka fortress, steeped in a different history and architectural tradition, would compare. The sheer scale of the fort, sprawling across a rocky hill overlooking the Krishna River, was immediately impressive. Unlike the sandstone grandeur of Rajasthan, Raichur’s walls were built of dark, rugged granite, giving it a more austere, almost forbidding appearance. My climb began through a series of gateways, each a testament to the fort’s layered past. The earliest structures, dating back to the Kakatiya dynasty, were simpler, more functional. As I ascended, I encountered the architectural fingerprints of later rulers – the Vijayanagara Empire, the Bahmani Sultanate, and even the Nizams of Hyderabad – all leaving their mark on this strategic location. The arches transitioned from the stepped pyramidal style of the Kakatiyas to the more ornate, curved arches favored by the Islamic rulers. This fusion of styles, a visual representation of the region’s complex history, was fascinating. Reaching the upper ramparts, I was rewarded with panoramic views of the surrounding plains. The strategic importance of Raichur Fort became instantly clear. From this vantage point, armies could control the fertile Krishna river valley and monitor movement for miles. I could almost envision the clash of armies, the siege engines pounding against the thick walls, the desperate struggles for control that played out over centuries. One of the most intriguing features of Raichur Fort is the presence of two large cylindrical structures, known as the Ek Minar and the Dhai Minar. While their exact purpose remains debated, some historians believe they served as granaries, while others suggest they were observation towers or even ceremonial structures. The Ek Minar, as the name suggests, stands solitary and incomplete, its top broken off, leaving it a silent witness to the ravages of time. The Dhai Minar, meaning “two-and-a-half minaret,” is taller and more intact, offering a breathtaking view from its summit. Climbing the narrow, winding staircase within the Dhai Minar was a slightly unnerving but ultimately rewarding experience. Within the fort’s walls, I discovered a maze of crumbling palaces, mosques, and underground chambers. The remnants of intricate carvings and faded frescoes hinted at the grandeur that once existed within these now-ruined halls. The Rani Mahal, or Queen’s Palace, though largely in ruins, still retained a sense of elegance, with its arched doorways and remnants of decorative plasterwork. The mosque, with its simple yet elegant arches and a large courtyard, offered a peaceful respite from the sun. Exploring the underground chambers, locally known as “patalganga,” was a particularly memorable experience. Descending into the cool darkness, guided only by the faint light filtering through the narrow openings, I felt a palpable sense of history. These chambers, believed to have been used for storage or as secret escape routes, evoked a sense of mystery and intrigue. Unlike the meticulously preserved forts of Rajasthan, Raichur Fort bears the scars of time and neglect. Yet, this very state of ruin adds to its charm, allowing the imagination to run wild, reconstructing the fort’s glorious past. It’s a place where history whispers from every crumbling wall, every broken arch, and every silent chamber. It’s a testament to the enduring power of the past, a place where the stories of empires rise and fall, etched in stone and whispered on the wind. Leaving Raichur Fort, I carried with me not just images of its impressive architecture, but a deeper understanding of the complex tapestry of history that has shaped this region of India. It’s a place that deserves to be explored, understood, and preserved for generations to come.
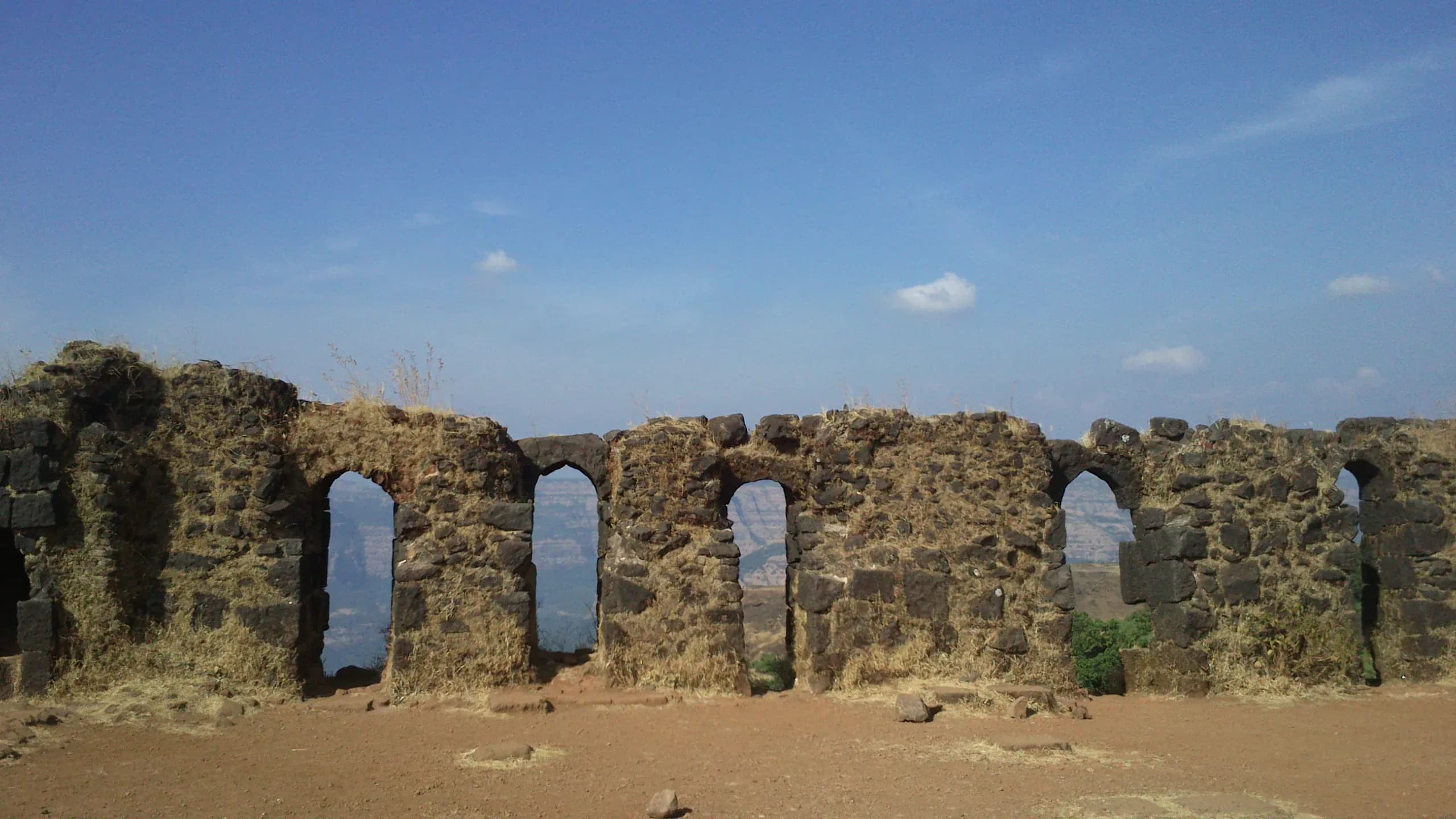
The imposing silhouette of Raigarh Fort, rising from the Chhattisgarh plains, has always held a particular allure for me. Having explored countless forts across North India, I was eager to experience this lesser-known gem, and it certainly didn't disappoint. The sheer scale of the fort, sprawling across 15 acres, is immediately striking. Unlike the sandstone and marble structures I’m accustomed to in Rajasthan, Raigarh Fort is predominantly built of laterite bricks, lending it a distinctive reddish-brown hue that seems to absorb the intense Chhattisgarh sun. My ascent began through the imposing main gate, the "Maha Darwaza." The intricate carvings, though weathered by time and the elements, hinted at a rich history. The gate’s archway, framed by sturdy bastions, felt like a portal to another era. As I stepped inside, I was greeted not by the usual tourist throngs, but by a palpable sense of tranquility. Local children played cricket in the open spaces, their laughter echoing against the ancient walls, while a few families enjoyed picnics under the shade of sprawling trees. This organic integration of the fort into the daily lives of the community was truly heartwarming. The fort's layout is a fascinating blend of military pragmatism and royal grandeur. The outer walls, punctuated by strategically placed bastions and watchtowers, speak volumes about the fort's defensive capabilities. I climbed one of these towers, the "Budha Talaab Burj," and was rewarded with a panoramic view of the surrounding countryside, the Kelo river snaking its way through the landscape. It was easy to imagine sentries keeping vigil from this vantage point centuries ago, scanning the horizon for potential threats. Within the fort walls, the remnants of palaces, temples, and administrative buildings offer glimpses into the lives of the rulers who once called this place home. The "Raj Mahal," or Royal Palace, though now in ruins, still retains an aura of majesty. I could almost picture the opulent courtyards, bustling with activity, and the grand durbars held within its walls. The intricate carvings on the remaining pillars and doorways showcased a blend of local and Mughal architectural influences, a testament to the region's diverse cultural heritage. One of the most intriguing aspects of Raigarh Fort is its network of underground tunnels. Local legends speak of secret passages leading to hidden chambers and escape routes. While many of these tunnels are now inaccessible, I was able to explore a short section. The cool, damp air and the low-hanging ceilings created an almost claustrophobic atmosphere, adding a touch of mystery to the experience. The "Kamakhya Temple," perched atop the highest point within the fort, is another highlight. Dedicated to the tantric goddess Kamakhya, the temple attracts devotees from across the region. The climb to the temple is steep, but the breathtaking views from the summit make it well worth the effort. Standing there, amidst the ancient stones, I felt a profound sense of connection to the past. My visit to Raigarh Fort wasn't just about exploring its architectural marvels; it was about experiencing a slice of Chhattisgarh's rich history and culture. Unlike the more heavily touristed forts of North India, Raigarh Fort retains an authentic, unpolished charm. It’s a place where history whispers from every crumbling wall and echoes in every deserted courtyard. It’s a place that deserves to be discovered, explored, and cherished. And for me, it stands as a testament to the enduring power of the past to captivate and inspire.
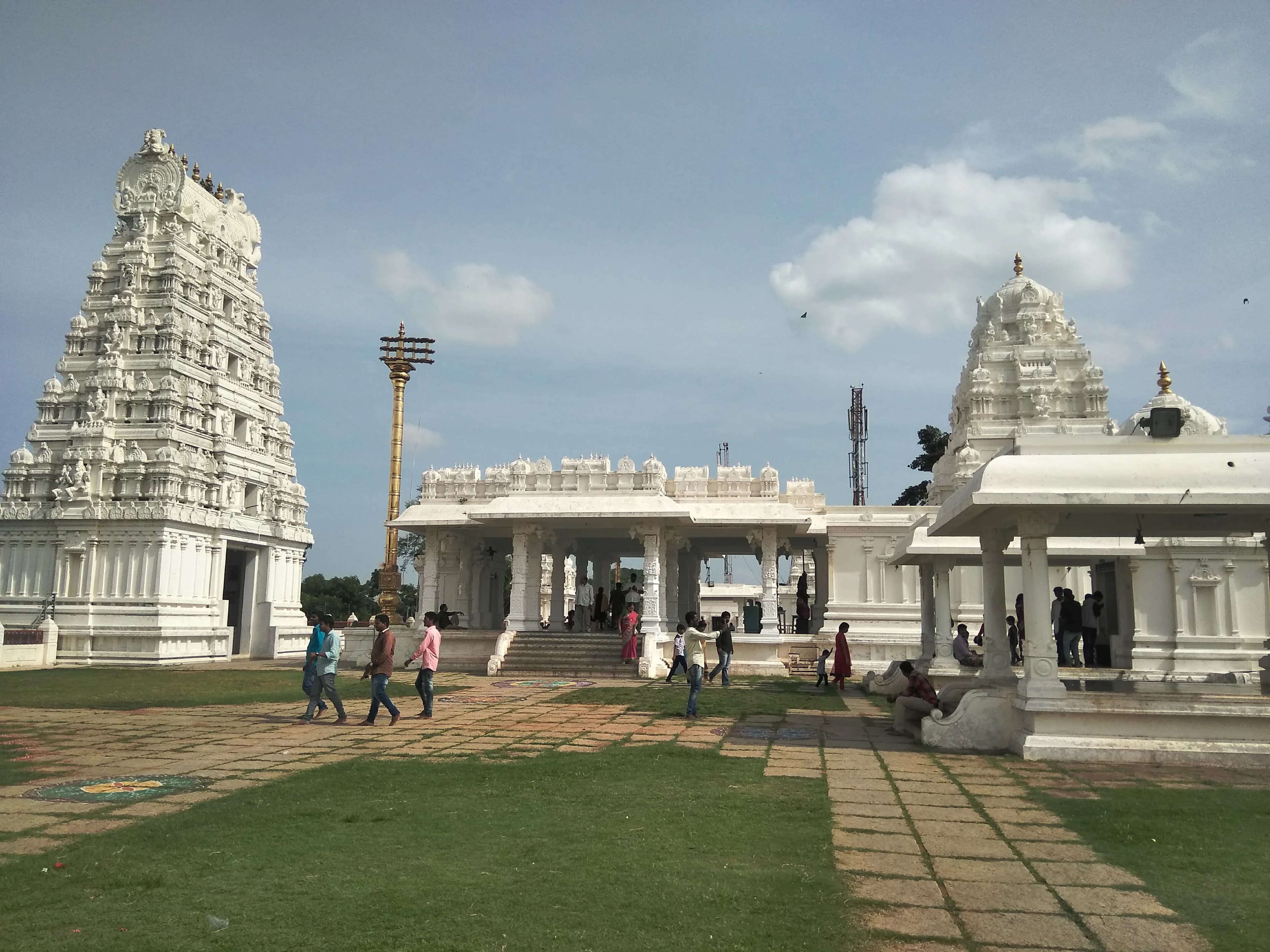
The wind whipped around me, carrying the faint scent of incense and the distant chanting of mantras, as I stood at the foot of the magnificent Sanghi Temple. Having explored countless forts and palaces of Rajasthan, I’ve developed a keen eye for architectural grandeur, and even so, this temple, nestled amidst the rocky landscape of Telangana, took my breath away. It wasn’t a single monolithic structure, but a sprawling complex of shrines, each dedicated to a different deity within the Hindu pantheon, all crafted from gleaming white marble that seemed to radiate an inner light. The main temple, dedicated to Lord Venkateswara, dominates the skyline. Its towering gopuram, intricately carved with scenes from Hindu mythology, draws the eye upwards, almost piercing the cerulean sky. The sheer scale of the structure is awe-inspiring. I’ve seen the intricate carvings of Dilwara and the imposing walls of Chittorgarh, but the pristine white marble of Sanghi Temple, reflecting the bright Telangana sun, created a different kind of majesty. It felt less like a fortress and more like a celestial palace, descended from the heavens. As I ascended the broad steps leading to the main sanctum, I noticed the meticulous detailing. Every inch of the temple, from the towering pillars to the delicate latticework screens, was adorned with carvings. Mythological figures, celestial beings, and floral motifs intertwined in a complex tapestry of artistry. The craftsmanship was exquisite, reminiscent of the delicate jali work I’d admired in the palaces of Jaipur, but here, the sheer volume of carving was overwhelming. It was as if an army of artisans had poured their hearts and souls into every chisel stroke. Inside the main sanctum, the atmosphere was charged with devotion. The air hummed with the low murmur of prayers and the clanging of bells. The deity, Lord Venkateswara, stood resplendent, adorned with jewels and garlands. The sheer faith radiating from the devotees around me was palpable, a testament to the spiritual power this place held. It was a stark contrast to the hushed reverence I’d experienced in the Jain temples of Ranakpur. Here, devotion was expressed openly, with an almost tangible energy. Beyond the main temple, the complex unfolded like a labyrinth of spiritual discovery. Smaller shrines dedicated to Lord Ganesha, Lord Shiva, and Goddess Durga dotted the landscape, each with its own unique architectural style and devotional atmosphere. I was particularly drawn to the serene beauty of the Goddess Lakshmi shrine, its delicate carvings and peaceful ambiance offering a respite from the bustling activity of the main temple. It reminded me of the quiet courtyards within the City Palace of Udaipur, hidden oases of tranquility amidst the grandeur. Wandering through the complex, I stumbled upon a small amphitheater, its stage facing a backdrop of lush greenery. I learned that cultural performances and religious discourses are often held here, adding another layer to the temple's vibrant tapestry. It was a thoughtful inclusion, acknowledging the importance of art and education alongside spiritual practice. This reminded me of the open-air performances I’d witnessed in the Mehrangarh Fort of Jodhpur, where history and culture came alive under the desert sky. As the sun began to set, casting long shadows across the marble courtyards, I found myself sitting by the temple’s tranquil pond, watching the koi fish glide through the clear water. The air was filled with the sound of chirping birds and the distant chanting of evening prayers. The temple, bathed in the warm glow of the setting sun, seemed to exude a sense of peace and serenity. It was a fitting end to my visit, a moment of quiet reflection after a day of exploration and discovery. Sanghi Temple, with its architectural splendor and spiritual richness, had left an indelible mark on my memory. It was a testament to the enduring power of faith and the artistry of human hands, a place where the divine and the earthly met in perfect harmony.
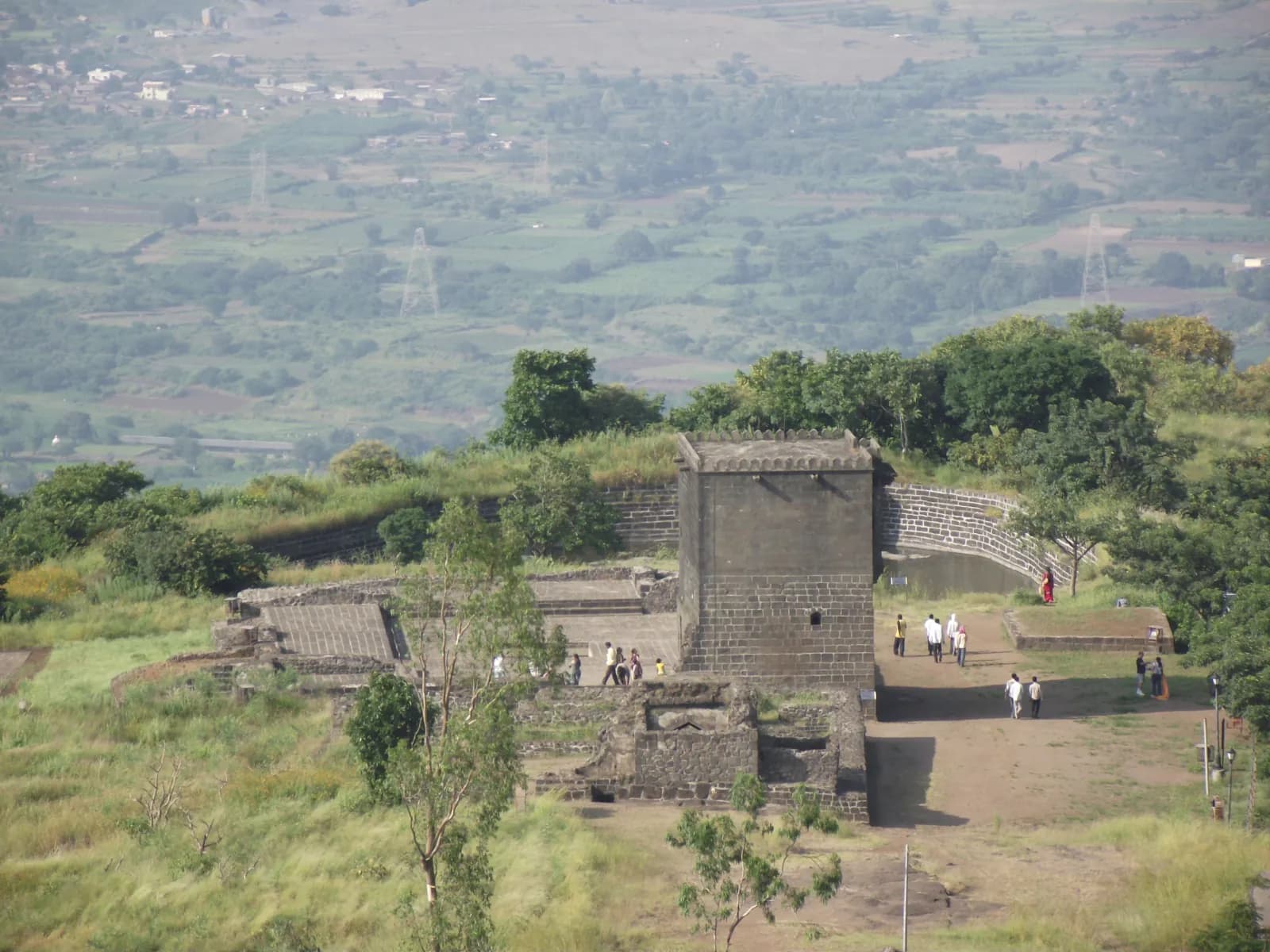
The imposing basalt ramparts of Shivneri Fort, rising dramatically from the Deccan plateau, held me captivated from the moment I arrived in Junnar. Having spent years immersed in the granite wonders of South Indian temple architecture, I was eager to experience this different, yet equally compelling, facet of India's heritage. The fort, a formidable military stronghold for centuries, offered a fascinating glimpse into a world shaped by strategic necessities rather than the spiritual aspirations that drove the Dravidian temple builders. The ascent to the fort itself was an experience. The winding path, carved into the rock, felt like a journey back in time. Unlike the elaborate gopurams and mandapas I was accustomed to, the entrance to Shivneri was a study in practicality. The fortifications, though lacking the ornate carvings of southern temples, possessed a raw beauty, their strength evident in the sheer thickness of the walls and the clever placement of bastions. The strategically positioned 'Shivai Devi' and 'Maha Darwaja' gates, with their sturdy wooden doors reinforced with iron, spoke volumes about the fort's defensive history. Within the fort walls, a different world unfolded. The rugged terrain enclosed a surprisingly self-sufficient community. Water tanks, carved meticulously into the rock, showcased impressive water management techniques, a stark contrast to the temple tanks of the south, which often served ritualistic purposes as well. The 'Badami Talav,' with its intricate stepped sides, was a particularly striking example. The granaries, built to withstand sieges, were another testament to the fort's pragmatic design. The architectural style within the fort was a blend of various influences. While the overall structure was dictated by military needs, glimpses of later architectural embellishments were visible, particularly in the residential areas. The 'Shivai Mata Mandir,' where Chhatrapati Shivaji Maharaj was born, held a special significance. While simpler than the grand temples of the south, it possessed a quiet dignity, its stone construction echoing the fort's overall aesthetic. The carvings on the pillars and lintels, though less intricate than the temple sculptures I was familiar with, displayed a distinct local style. One of the most striking features of Shivneri Fort was its integration with the natural landscape. The architects had skillfully utilized the natural contours of the hill, incorporating the rock formations into the fort's defenses. This symbiotic relationship between architecture and nature was a recurring theme, reminding me of the hilltop temples of South India, where the natural surroundings often played a crucial role in the temple's design and symbolism. Exploring the 'Ambarkhana,' the grain storage, and the 'Kalyan Buruj,' I couldn't help but compare the ingenuity of the Maratha military architects with the temple builders of the south. While the latter focused on creating spaces that inspired awe and devotion, the former prioritized functionality and defense. The lack of elaborate ornamentation at Shivneri, however, did not diminish its architectural merit. The fort's strength lay in its simplicity and its seamless integration with the landscape. My visit to Shivneri Fort was a powerful reminder that architectural brilliance can manifest in diverse forms. While my heart remains deeply connected to the ornate temples of South India, the stark beauty and strategic ingenuity of Shivneri Fort offered a valuable new perspective on India's rich architectural heritage. The echoes of history resonated within those basalt walls, narrating tales of resilience, strategy, and a deep connection to the land. It was an experience that broadened my understanding of Indian architecture and left me with a profound appreciation for the diverse expressions of human ingenuity.
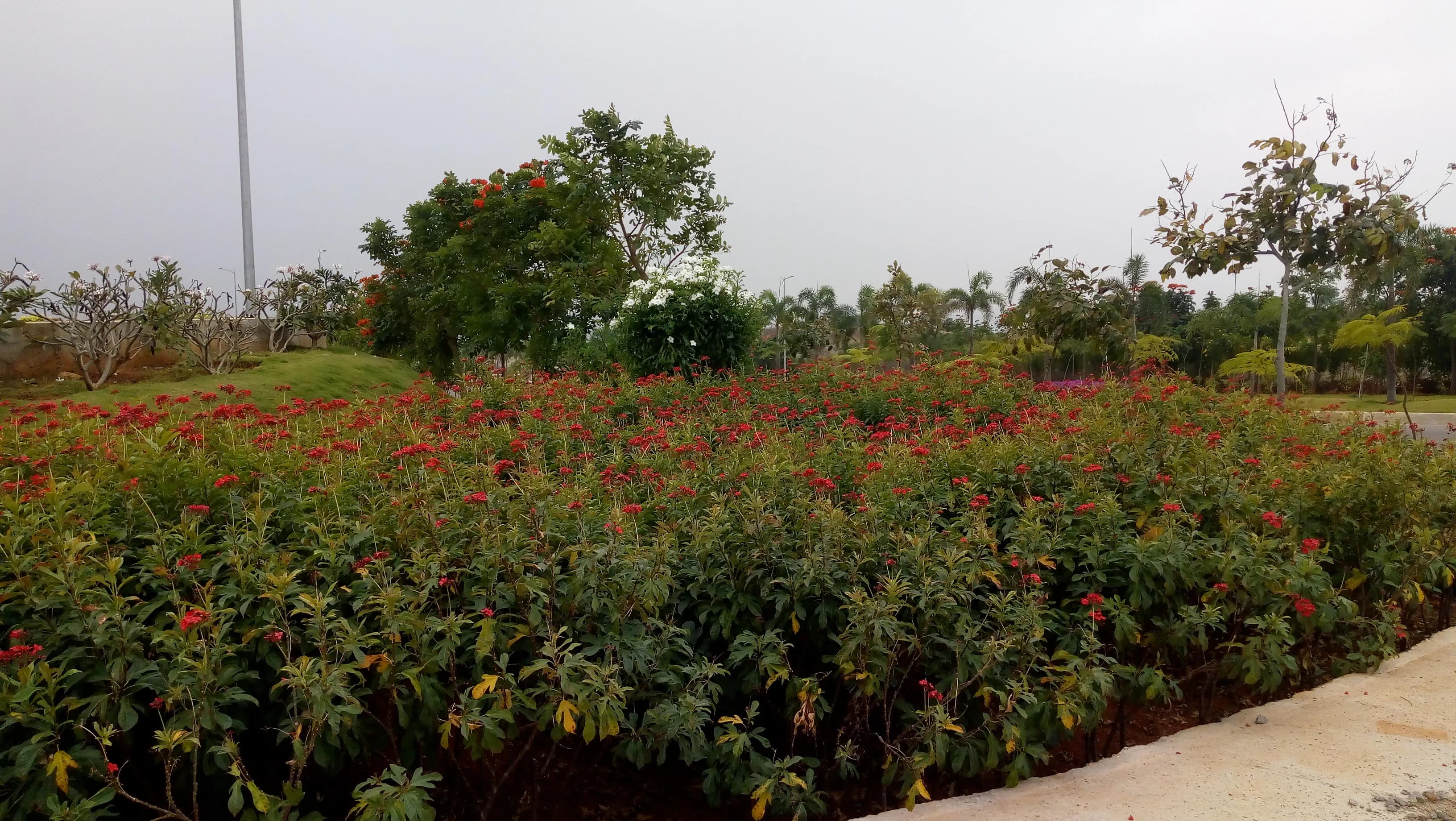
The rock of Yadagirigutta, a monolithic hillock jutting dramatically from the Telangana plains, has drawn the eye and the spirit for centuries. My recent visit to the Lakshmi Narasimha Temple, perched atop this imposing natural formation, was a deeply enriching experience, a confluence of architectural marvel and palpable spiritual energy. The climb itself, a winding path that hugs the contours of the rock, felt like a pilgrimage, each step a shedding of the mundane. I paused frequently, not just to catch my breath, but to capture the changing perspectives of the temple complex unfolding below. The main temple, dedicated to Lord Narasimha, an incarnation of Vishnu, is a testament to the architectural prowess of the Kakatiya dynasty. The intricate carvings that adorn the gopuram, the towering entrance gateway, are a feast for the eyes. Mythological figures, celestial beings, and floral motifs intertwine, narrating stories in stone. The weathered granite, bearing the patina of time, speaks volumes of the temple’s enduring presence. I was particularly struck by the expressive sculptures of Narasimha, the man-lion deity, his fierce visage softened by the presence of Lakshmi, his consort. The duality of power and grace, so beautifully captured in these carvings, resonated deeply. Inside the sanctum sanctorum, the atmosphere is charged with devotion. Photography is restricted within this sacred space, and rightly so. It allowed me to fully immerse myself in the experience, to absorb the chanting of mantras and the fragrance of incense. The flickering lamps cast dancing shadows on the walls, adding to the mystical ambiance. Emerging from the cool darkness of the inner chamber back into the sunlight felt like a symbolic rebirth. Beyond the main temple, the complex sprawls across the plateau, encompassing smaller shrines, pillared halls, and pushkarinis, sacred bathing tanks. The architecture here displays a fascinating blend of styles, reflecting the contributions of various dynasties that patronized the temple over the centuries. I noticed distinct Vijayanagara influences in some of the later additions, particularly in the ornate pillars and the expansive courtyards. One particular pavilion, with its intricately carved ceiling depicting scenes from the Ramayana, held me captive for a considerable time. I meticulously documented these details, striving to capture the nuances of light and shadow that brought the carvings to life. The panoramic views from the hilltop are simply breathtaking. The vast expanse of the Telangana countryside stretches out below, a patchwork of fields and villages. The sense of serenity and detachment from the everyday world is profound. I spent hours exploring the periphery of the plateau, discovering hidden alcoves and vantage points that offered unique perspectives on the temple and its surroundings. The late afternoon light, casting long shadows across the rock face, created a magical atmosphere, perfect for capturing the grandeur of the site. My experience at Yadagirigutta was more than just a photographic expedition; it was a journey into the heart of India’s rich cultural and spiritual heritage. The temple, a testament to human devotion and artistic skill, stands as a powerful reminder of the enduring connection between humanity and the divine. As I descended the hill, carrying my camera bag heavy with images and my mind filled with memories, I felt a deep sense of gratitude for having witnessed this extraordinary place. The echoes of chants, the scent of incense, and the intricate details etched in stone will stay with me long after I have left Yadagirigutta. It is a place that deserves to be experienced, not just seen, and I hope my photographs can, in some small way, convey the magic of this ancient site.
Related Collections
Discover more heritage sites with these related collections
Explore More Heritage
Explore our comprehensive archive of 14 heritage sites with detailed documentation, 3D models, floor plans, and historical research. Each site page includes visitor information, conservation status, architectural analysis, and downloadable resources for students, researchers, and heritage enthusiasts.
Historical Context
The historical significance of these 14 heritage sites reflects the profound integration of dharma, artha, and kama in Hindu civilization. Across successive eras, royal patrons and spiritual leaders commissioned these sacred edifices as acts of devotion, fulfilling dharmic obligations while creating eternal spaces for worship and community gathering. Various dynasties contributed unique architectural visions, establishing traditions that honored Vedic principles while incorporating regional characteristics. Master builders (sthapatis) applied knowledge from ancient shilpa shastras (architectural treatises) and vastu shastra (spatial science), creating structures embodying cosmic principles and sacred geometry. Epigraphic inscriptions and archaeological evidence reveal sophisticated networks of guilds, royal support, and community participation sustaining these massive undertakings across decades or centuries. These monuments served as centers of Vedic learning, Sanskrit scholarship, classical arts, and spiritual practice—roles many continue fulfilling today, maintaining unbroken traditions that connect contemporary Bharat to its glorious civilizational heritage.
Architectural Significance
The architectural magnificence of these 14 heritage sites demonstrates the sophisticated application of shilpa shastra principles to create spaces embodying cosmic order and divine presence. The deccani architecture style tradition manifests through characteristic elements: distinctive regional architectural elements, spatial planning principles, and decorative vocabularies. Employing indigenous materials—locally sourced stone, traditional lime mortars, and time-honored construction techniques—sthapatis created structures demonstrating advanced engineering knowledge. The corbelling techniques display extraordinary precision, achieving structural stability through geometric principles. Dome construction methodologies demonstrate sophisticated understanding of load distribution and compression forces, centuries before modern engineering formalized such knowledge. Beyond structural excellence, these monuments serve as three-dimensional textbooks of Puranic narratives, Vedic cosmology, and iconographic traditions. Sculptural programs transform stone into divine forms, teaching dharma through narrative reliefs and creating sacred atmospheres conducive to devotion and contemplation. Recent photogrammetric documentation and 3D laser scanning reveal original polychromy, construction sequences, and historical conservation interventions, enriching our understanding of traditional building practices and material technologies that sustained these magnificent creations.
Conservation & Preservation
Preserving these 14 sacred heritage sites represents our collective responsibility to safeguard India's architectural and spiritual heritage for future generations. 2 benefit from Archaeological Survey of India protection, ensuring systematic conservation approaches. Conservation challenges include environmental degradation, biological colonization, structural deterioration, and pressures from increased visitation. Professional conservators address these through scientifically-grounded interventions: structural stabilization using compatible traditional materials, surface cleaning employing non-invasive techniques, vegetation management, and drainage improvements. Advanced documentation technologies—laser scanning, photogrammetry, ground-penetrating radar—create detailed baseline records enabling precise condition monitoring and informed conservation planning. When restoration becomes necessary, traditional building techniques and materials sourced from historical quarries ensure authenticity and compatibility. This comprehensive approach honors the devotion and craftsmanship of original builders while applying contemporary conservation science to ensure these monuments endure, continuing their roles as centers of worship, cultural identity, and civilizational pride.
Visitor Information
Experiencing these 14 sacred heritage sites offers profound connection to India's spiritual and architectural heritage. India offers well-developed infrastructure including auto-rickshaw, Indian Railways, state buses, facilitating travel between heritage sites. The optimal visiting period extends October through March when comfortable conditions facilitate exploration. Entry fees typically range from ₹25-₹40 at protected monuments. Photography for personal use is generally permitted, though professional equipment may require advance permissions. Visiting these sacred spaces requires cultural sensitivity: modest attire covering shoulders and knees, shoe removal in temple sanctums, quiet respectful demeanor, and recognition that these remain active worship centers where devotees practice centuries-old traditions. Meaningful engagement comes through understanding basic Hindu iconography, mythological narratives, and ritual contexts that bring these monuments to life.
Key Facts & Statistics
Total documented heritage sites: 14
Archaeological Survey of India protected monuments: 2
Source: Archaeological Survey of India
Fort: 6 sites
Monument: 4 sites
Temple: 3 sites
Historic City: 1 sites
Kakatiya architecture style, Dravida architecture style, Chalukya architecture style, Deccani architecture style architectural style: 1 sites
Kakatiya architecture style, Vijayanagara architecture style, Deccani architecture style, Fort architecture style architectural style: 1 sites
Nagara architecture style, Kalinga architecture style, Rajput architecture style, Deccani architecture style architectural style: 1 sites
Qutb Shahi architecture style, Deccani architecture style, Indo-Islamic architecture style, Vijayanagara architecture style architectural style: 1 sites
Qutb Shahi architecture style, Deccani architecture style, Indo-Islamic architecture style, Dravidian architecture style architectural style: 1 sites
Kakatiya Period period construction: 5 sites
Maratha Period period construction: 3 sites
Vijayanagara Period period construction: 3 sites
Modern Period period construction: 2 sites
British Colonial Period period construction: 1 sites
Average documentation completion score: 80%
Featured flagship heritage sites: 14
Comprehensive digital archiving preserves heritage for future generations
Comprehensive digital archiving preserves heritage for future generations
Frequently Asked Questions
How many heritage sites are documented in India?
This collection includes 14 documented heritage sites across India. 2 sites are centrally protected by Archaeological Survey of India. Each site has comprehensive documentation including photos, floor plans, and historical research.
What is the best time to visit heritage sites in India?
October through March is ideal for visiting heritage sites in India. Major festivals also offer unique cultural experiences. Check individual site pages for specific visiting hours and seasonal closures.
What are the entry fees for heritage sites?
Protected monuments typically charge ₹25-₹40. State-protected sites often have lower or no entry fees. Many temples and religious sites are free. Children often enter free. Still photography is usually included; video may require additional permits.
Are photography and videography allowed at heritage sites?
Still photography for personal use is generally permitted at most heritage sites. Tripods, flash photography, and commercial filming usually require special permissions. Some sites restrict photography of murals, sculptures, or sanctums. Drones are prohibited without explicit authorization. Always respect signage and guidelines at individual monuments.
Are these heritage sites wheelchair accessible?
Accessibility varies significantly. Major UNESCO sites and recently renovated monuments often have ramps and accessible facilities. However, many historical structures have steps, uneven surfaces, and narrow passages. Contact site authorities in advance for specific accessibility information. Our site pages indicate known accessibility features where available.
Are guided tours available at heritage sites?
Licensed guides are available at most major heritage sites, typically charging ₹200-₹500 for 1-2 hour tours. ASI-approved guides provide historical and architectural insights. Audio guides are available at select UNESCO sites. Our platform offers virtual tours and detailed documentation for major monuments.
What is the conservation status of these heritage sites?
2 sites are legally protected by ASI. Active conservation includes structural stabilization, surface cleaning, vegetation control, and drainage management. Digital documentation helps monitor deterioration. Ongoing surveys track condition changes for evidence-based interventions.
What are the key features of deccani architecture style architecture?
Deccani architecture style architecture features distinctive regional architectural elements, spatial planning principles, and decorative vocabularies. These elements evolved over centuries, reflecting regional climate, available materials, construction techniques, and cultural preferences. Each monument demonstrates unique variations within the broader architectural tradition.
What documentation is available for these heritage sites?
Each site includes high-resolution photography, architectural measurements, historical research, and expert annotations. Documentation averages 80% completion.
How much time should I allocate for visiting?
Plan 2-3 hours for major monuments to appreciate architectural details and explore grounds. Smaller sites may require 30-60 minutes. Multi-site itineraries should allocate travel time. Early morning or late afternoon visits offer better lighting for photography and fewer crowds. Check individual site pages for recommended visiting durations.
What is the cultural significance of these heritage sites?
These monuments represent India's diverse cultural heritage, reflecting centuries of architectural innovation, religious traditions, and artistic excellence. They serve as living links to historical societies, preserving knowledge about construction techniques, social structures, and cultural values. Many sites remain active centers of worship and community gathering.
How can I practice responsible heritage tourism?
Respect site rules including photography restrictions and designated pathways. Don't touch sculptures, murals, or walls. Dispose waste properly. Hire local guides to support communities. Avoid visiting during restoration work. Learn about cultural contexts before visiting. Report damage to authorities. Your responsible behavior helps preserve heritage for future generations.
References & Sources
Deccani Architecture Style
Deccani Architecture Style architecture is a distinctive style of Indian temple architecture characterized by its unique design elements and construction techniques. This architectural tradition flourished in India and represents a significant period in Indian cultural heritage. Features include intricate carvings, precise proportions, and integration with religious symbolism.
- 1Diverse architectural styles from various periods
- 2Intricate craftsmanship and artistic excellence
- 3Historical and cultural significance
- 4Well-documented heritage value
- 5Protected under heritage conservation acts
- 6Tourist and educational significance
| 📍Telangana | 6 sites |
| 📍Karnataka | 3 sites |
| 📍Maharashtra | 2 sites |
| 📍Jharkhand | 1 sites |
| 📍Andhra Pradesh | 1 sites |
| 📍Chhattisgarh | 1 sites |