Chalukya Architecture Style Architecture in India
This research collection documents 17 heritage sites throughout India, providing comprehensive architectural analysis, historical documentation, and conservation assessments. These monuments represent significant examples of chalukya architecture style architectural tradition, spanning multiple historical periods. These monuments contribute to understanding Hindu temple architecture's evolution, shilpa shastra applications, and iconographic programs. Our documentation employs rigorous methodologies including photogrammetric surveys, laser scanning, epigraphic analysis, and archival research, creating scholarly resources suitable for academic citation. Royal and community patronage created monuments embodying sophisticated engineering knowledge, cosmological symbolism, and artistic achievement that continue informing contemporary understanding of India's civilizational contributions to global architectural heritage.
17 Sites Found
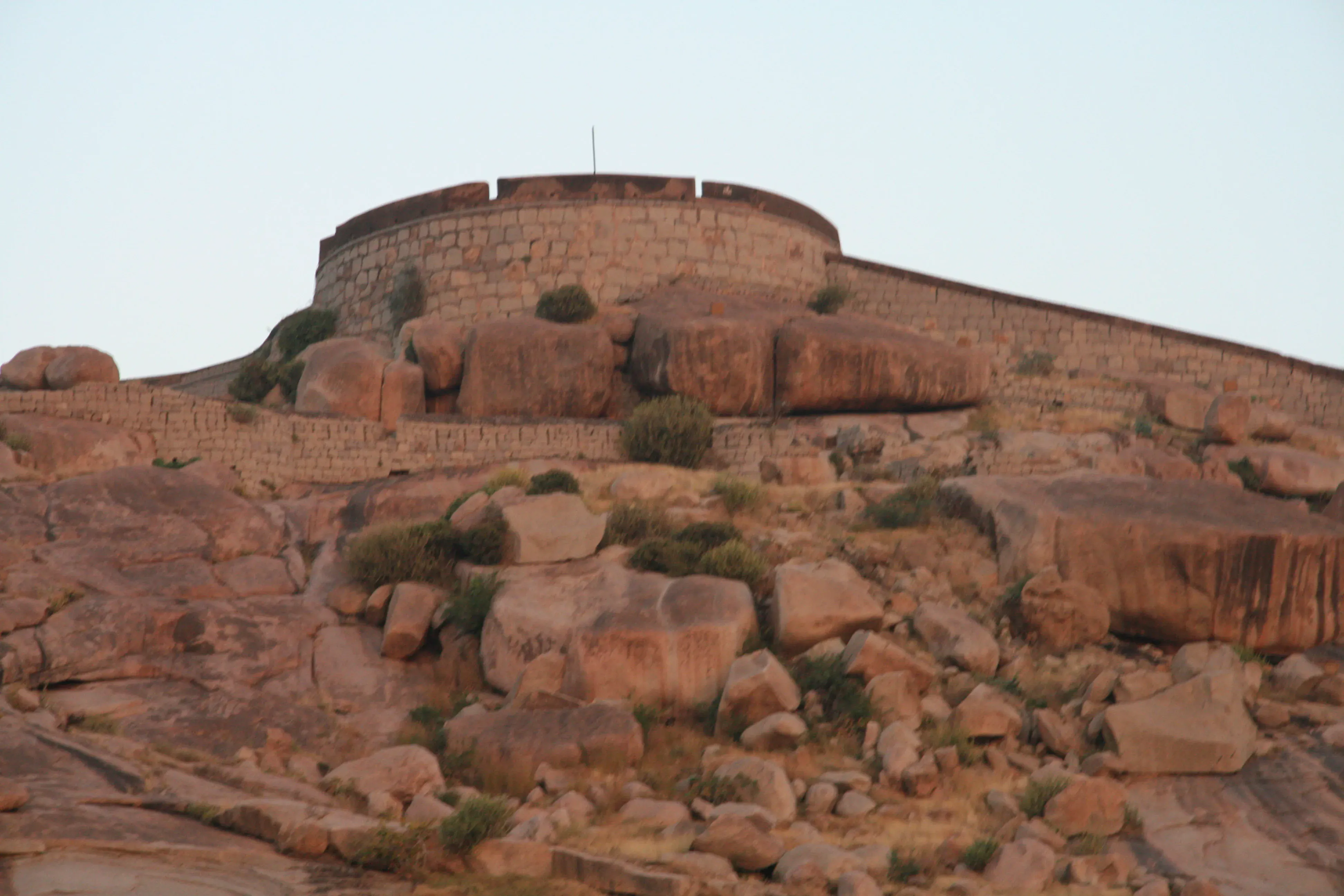
Granite and sandstone blocks, meticulously carved, form the imposing structure of Bellary Fort, rising dramatically from the Karnataka plains ([1]). Established around 1565 CE by Hanumappa Nayaka during the Vijayanagara period, the fort showcases a blend of Badami Chalukya and military architectural styles ([2][3]). Vastu Shastra principles, the ancient Indian science of architecture, likely influenced the fort's strategic layout and defensive design, though specific textual references are not available ([4]). This hilltop fortification embodies the Vijayanagara empire's strategic and artistic sensibilities. Sophisticated drainage systems ensure the preservation of the fort's structural integrity, demonstrating ancient engineering prowess ([5]). Intricate carvings adorning the walls, though weathered by time, hint at the fort's past grandeur ([6]). During the Vijayanagara Period, temple architecture and fort design shared common elements, emphasizing both aesthetic beauty and defensive strength ([7]). The use of locally available granite and stone highlights the region's traditional building practices. Stone platforms and foundations demonstrate the enduring legacy of the fort, a silent witness to centuries of Deccan history ([8]). Exploring Bellary Fort offers a captivating journey through layers of history, revealing the architectural traditions of different dynasties ([9]). The lower fort, with its roughly hewn granite walls, contrasts sharply with the upper fort, built by Hyder Ali and Tipu Sultan, displaying planned, geometric precision ([10]). The mosque within the upper fort blends Islamic and Deccan styles, adding another layer to the fort's rich heritage ([11]). This layering reflects the diverse cultural influences shaping the Deccan region over time. Within the fort complex, remnants of older structures suggest continuous occupation and adaptation over centuries ([12]). The fort's commanding position atop the hill provided a strategic advantage, allowing rulers to control the surrounding landscape. The design elements, while not directly linked to a specific verse in texts like the *Manasara Shilpa Shastra*, reflect the broader principles of site selection and fortification described in such treatises ([13]). Bellary Fort stands as a powerful reminder of India's rich architectural and military heritage ([14]).
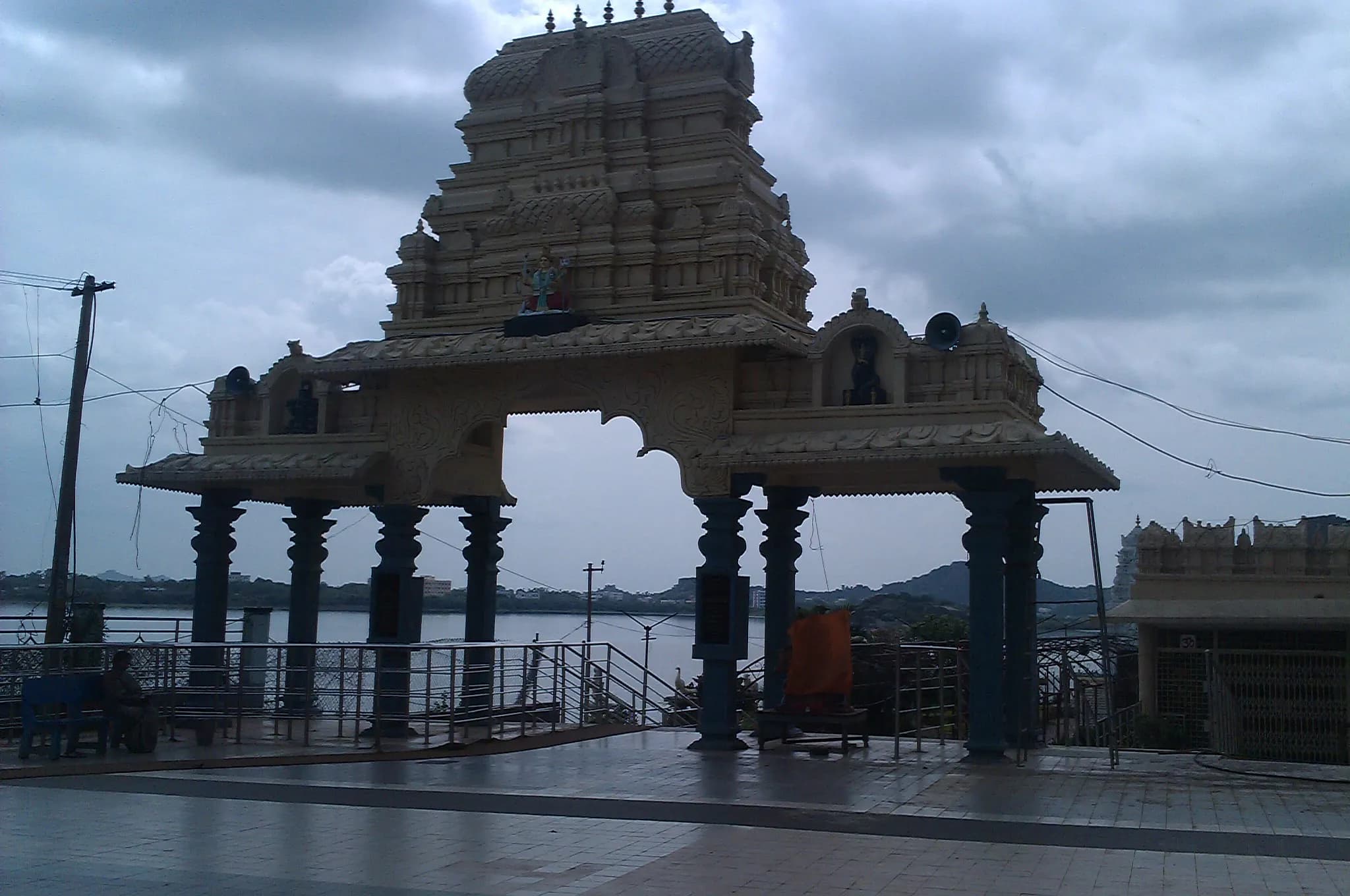
Near Warangal's Bhadrakali Lake, the Bhadrakali Temple's imposing granite gateway offers a glimpse into the Kakatiya dynasty's reign ([1]). Dedicated to Bhadrakali, a fierce form of Durga, the temple emanates a powerful spiritual aura ([2]). Unlike the towering gopurams (gateway towers) typical of South Indian temples, the entrance here maintains a more understated presence, directing attention inward towards the deity ([3]). Kakatiya Dravida architectural style is evident throughout the temple, dating back to 625 CE, during the 7th century ([4]). Granite and sandstone blocks, meticulously carved, exemplify the Kakatiya craftsmanship ([5]). Intricate carvings adorning the walls depict various deities and scenes drawn from Hindu mythology ([6]). These narrative panels resonate with a palpable energy, mirroring the goddess's dynamic power ([7]). Within the Garbhagriha (Sanctum), the black stone idol of Bhadrakali embodies her formidable nature, brandishing weapons and echoing Warangal's rich history ([8]). During the Kakatiya period, temple construction adhered to Dravidian principles, featuring a square Garbhagriha (sanctum sanctorum), an antarala (vestibule), and a pillared Mandapa (Pillared Hall) ([9]). Remnants of a larger temple complex suggest its former grandeur ([10]). Stone platforms and foundations demonstrate the enduring construction techniques employed by the Kakatiyas ([11]). Historical accounts indicate that the temple suffered damage during the Tughlaq invasions ([12]). The integration of Bhadrakali Lake with the temple rituals enhances the overall spiritual ambiance ([13]). This sacred site stands as a symbol of resilience and unwavering faith ([14]). The sculptural articulation of the walls further exemplifies the Kakatiya's distinctive architectural style ([15]).
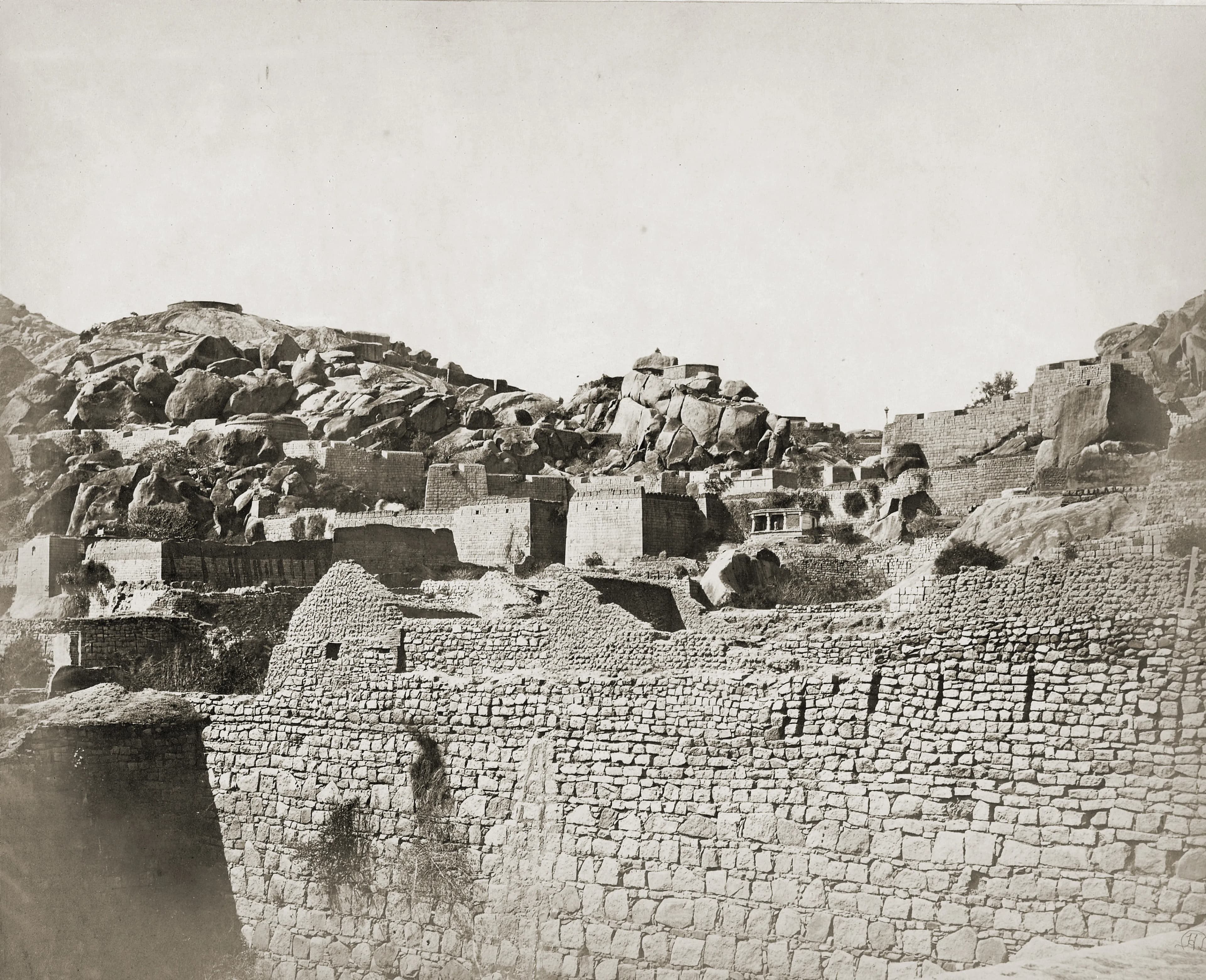
Majestically rising from the rocky terrain of Karnataka, Chitradurga Fort embodies the Nayaka dynasty's military prowess and architectural vision ([1]). Established around 1050 CE, during the 11th century, this imposing fort exemplifies Dravidian architecture and innovative fortification strategies ([2]). Its construction during the Vijayanagara period showcases the integration of natural elements into its robust defenses ([3]). Seven concentric walls, each named after figures from Hindu mythology, form the fort's strategic layout, designed to repel invaders ([3]). Granite and trap rock, fortified with mud mortar and laterite, constitute the fort's durable structure ([4]). These materials, sourced locally, reflect the Nayakas' resourcefulness and understanding of the regional landscape ([4]). Local stone was used to create sloping walls. Intricate carvings embellishing the Hidimbeshwara Temple within the fort complex depict scenes from Hindu epics, reflecting the religious beliefs of the Nayaka rulers ([5]). This artistic counterpoint to the fort's military function highlights the dynasty's patronage of both the martial and fine arts ([5]). Sophisticated rainwater harvesting systems ensured water security during prolonged sieges, showcasing advanced engineering capabilities ([6]). These systems, designed to collect and store monsoon rains, sustained the garrison and civilian population within the fort ([6]). During the rule of the Nayakas of Chitradurga, the fort expanded, incorporating the natural landscape into its defensive design ([3]). Tales of hidden tunnels and secret passages add to the fort's mystique, evoking a sense of intrigue and adventure ([7]). The fort's silhouette against the Karnataka skyline serves as a powerful reminder of India's rich architectural heritage, inviting visitors to explore its storied past ([1][2]). The fort reflects the rich heritage of the Nayaka dynasty.
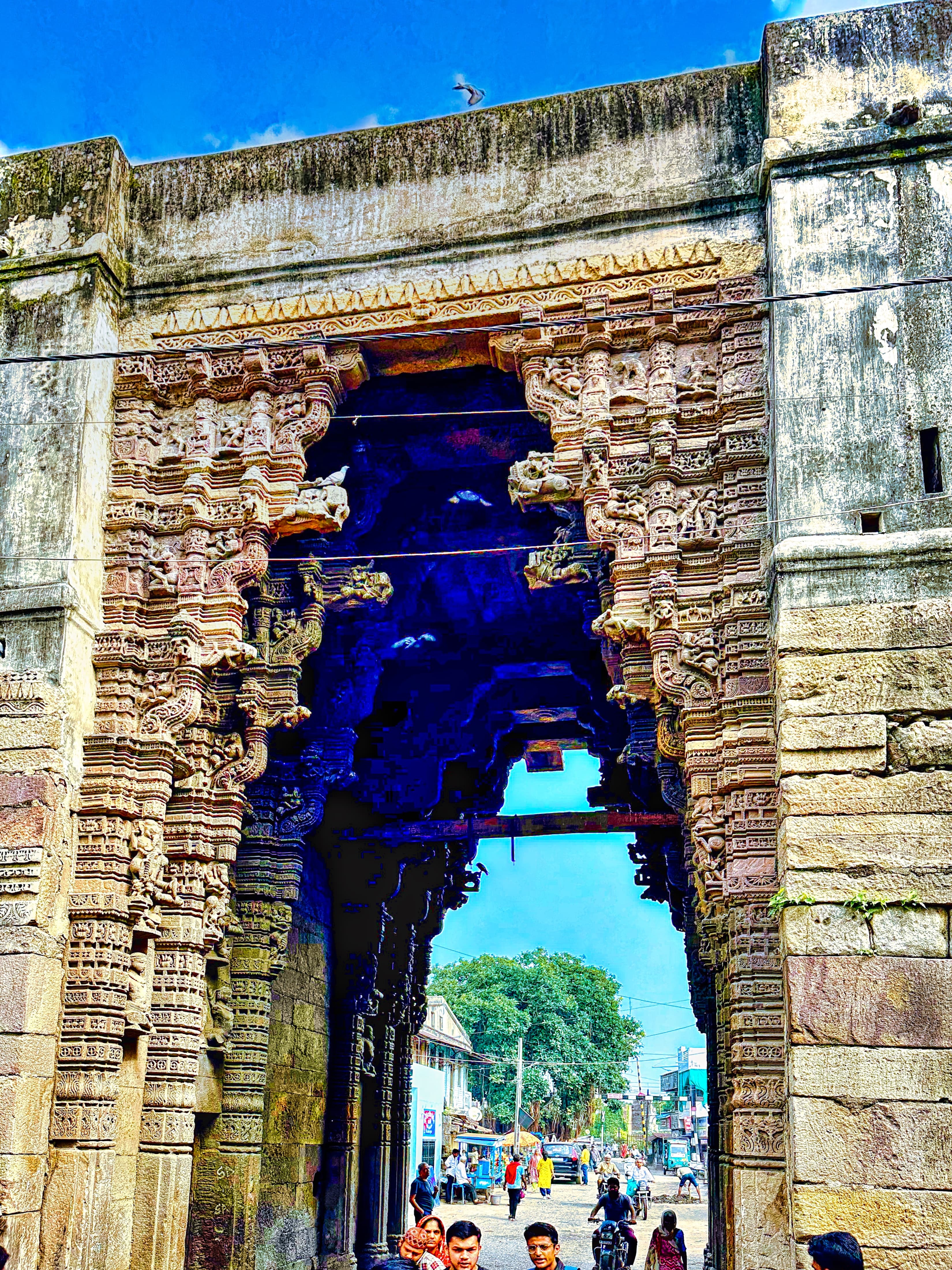
Approaching Dabhoi Fort in Gujarat, one confronts a formidable quadrangular structure erected circa 1150 CE during the Solanki dynasty ([1][2]). This fortified city, conceived by Siddhraj Jaisinh, showcases Chalukya architectural prowess and Hindu military strategy ([3]). Spanning over 60 acres, its sandstone and basalt walls, bonded with lime mortar, present a commanding presence ([4]). Intricate carvings adorning the Hira Bhagol (Diamond Gate) depict deities and scenes from epics, revealing the refined artistry of Solanki artisans ([1][3]). Strategic machicolations and jalis (latticework screens) ensured both defense and ventilation ([2]). The fort's layout reflects Vastu Shastra principles, the ancient Indian science of architecture, integrating residential, commercial, and sacred spaces ([5]). Within the fort, the Kalika Mata Temple stands as a testament to continuous religious practice, its architecture evolving through renovations ([1]). The temple's carvings, portraying various forms of the goddess, contrast with the fort's military austerity ([3]). Sophisticated drainage systems ensured sanitation, while four stepwells, including the Chand Baori, provided water ([4]). These vavs (stepwells) are elaborate subterranean structures, their geometric steps descending to the water level ([2]). Granite and sandstone blocks, meticulously carved, form the fort's bastions and ramparts ([3][4]). These ramparts, wide enough for chariots, offered strategic vantage points ([1]). Dabhoi Fort encapsulates Solanki-era urban planning and architectural ingenuity, reflecting a blend of military, artistic, and hydraulic engineering, embodying the rich heritage of Gujarat ([2][5]).
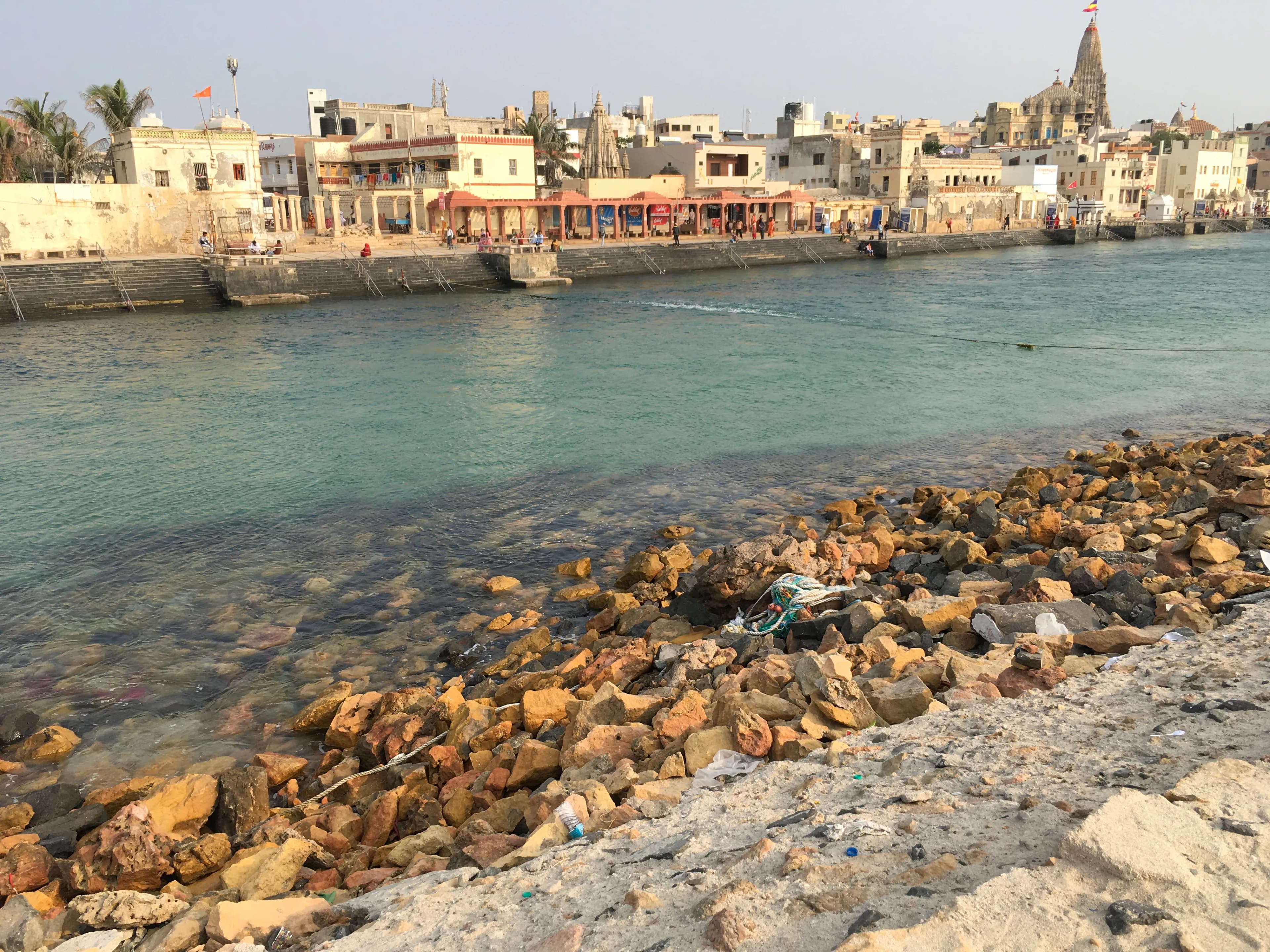
The salty air, thick with the scent of incense and the murmur of chanting, welcomed me to the Dwarkadhish Temple. Rising from the western edge of Dwarka, where the Gomti River meets the Arabian Sea, the five-storied edifice, also known as the Jagat Mandir, seemed to breathe history. Its chalk-white facade, sculpted with intricate details, shimmered under the intense Gujarat sun. This wasn't just a temple; it was a narrative etched in stone, a testament to centuries of devotion and architectural prowess. My lens, accustomed to the sandstone hues of Madhya Pradesh's temples, was immediately captivated by the Chalukya style architecture. The temple's main spire, or shikhara, soared 78 meters high, a majestic beacon visible from miles away. Its surface, a tapestry of carved figures depicting deities, celestial beings, and scenes from Hindu mythology, was a visual feast. I spent hours circling the structure, adjusting my camera angles to capture the interplay of light and shadow on these miniature narratives. The intricate latticework jalis, or screens, offered glimpses of the inner sanctum, adding a layer of mystique to the already potent atmosphere. Ascending the steps, worn smooth by countless pilgrims, I entered the Sabha Mandap, the assembly hall. Here, the air was alive with the rhythmic chanting of mantras and the clang of bells. Fifty-six intricately carved pillars supported the hall's ceiling, each a masterpiece of craftsmanship. The sheer density of the carvings, depicting everything from floral motifs to epic battles, was overwhelming. I found myself drawn to the subtle variations in style, hinting at the contributions of different artisans across generations. The Garbhagriha, the inner sanctum where the deity of Lord Krishna, Dwarkadhish, resides, was a space of palpable reverence. Photography wasn't permitted inside, but the experience transcended the visual. The energy of the space, charged with centuries of prayer and devotion, was undeniable. It was a moment of quiet reflection, a pause in the whirlwind of capturing images. Beyond the main temple, the complex sprawled into a network of courtyards, shrines, and smaller temples. Each corner held a new discovery – a hidden carving, a weathered inscription, a glimpse into the temple's layered past. I was particularly fascinated by the ancient well, believed to be connected to the Gomti River, its water considered sacred. The stories woven around this well, passed down through generations, added another dimension to the temple's rich tapestry. The experience wasn't just about documenting the architecture; it was about absorbing the atmosphere. The constant flow of devotees, their faces etched with faith, the echoing chants, the scent of sandalwood – these sensory details became integral to my understanding of the Dwarkadhish Temple. It wasn't a static monument, but a living, breathing entity, constantly evolving with the ebb and flow of devotion. As the sun began to set, casting long shadows across the temple complex, I found myself on the Gomti Ghat, watching the evening aarti. The rhythmic chanting, the flickering lamps, and the vibrant colours of the setting sun created a scene of breathtaking beauty. It was a fitting end to a day spent immersed in the heart of Hindu devotion. My camera, though laden with images, could only capture a fraction of the experience. The true essence of Dwarkadhish Temple, its spiritual weight and historical significance, remained etched in my memory, a testament to the enduring power of faith and human artistry.
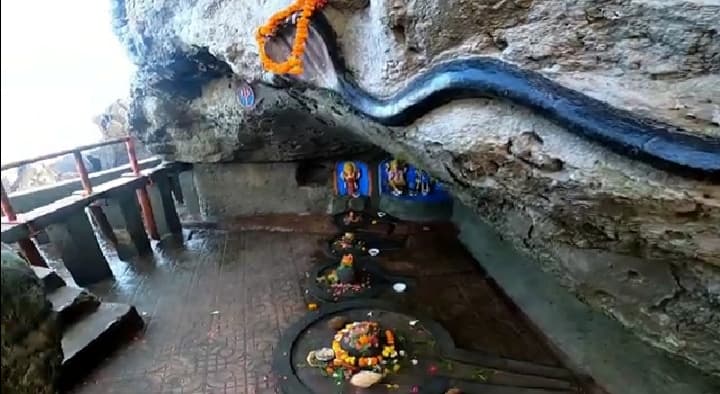
The roar of the Arabian Sea was a constant, rhythmic backdrop to the serenity I found at the Gangeshwar Mahadev Temple. Tucked away near the fishing village of Fudam in Diu, this cluster of five ancient Shiva shrines isn't your typical grand temple complex. Carved directly into a cliff face overlooking the churning ocean, they feel intrinsically linked to the raw power of nature. Having explored countless temples across North India, from the towering peaks of the Himalayas to the plains of the Gangetic belt, I can confidently say this one holds a unique charm. The path down to the temples is a gentle descent, winding through weathered rocks smoothed by centuries of sea spray and wind. As I approached, the first thing that struck me was the seamless integration of the shrines with the natural landscape. It's as if the rock itself had yielded to the devotion of the artisans, revealing the deities within. Each of the five shrines is dedicated to Lord Shiva, represented by intricately carved Shiva lingams housed within these rock-cut chambers. Unlike the polished marble and ornate carvings I've seen in many North Indian temples, these lingams are more rugged, almost primal in their presentation. They are perpetually bathed in the cool, salty spray of the ocean waves that crash against the rocks just meters away, creating a truly mesmerizing spectacle. The architecture is simple yet striking. The shrines are not enclosed by elaborate structures, but rather open to the elements, protected only by the overhanging cliff face. This minimalist approach allows the natural beauty of the location to take center stage. The rock face itself forms the walls and ceiling of each shrine, and the constant interplay of light and shadow adds a dramatic dimension to the experience. I noticed intricate carvings adorning the entrances to some of the shrines, depicting various deities and mythological figures. While weathered by time and the elements, these carvings still bear testament to the skill and devotion of the artisans who created them centuries ago. The air at Gangeshwar Mahadev is thick with the scent of the sea and the murmur of prayers. Local fishermen, their faces etched with the wisdom of the ocean, often stop by to offer their respects before heading out to sea. This tangible connection between the temple and the local community is something I find deeply moving. It's a reminder that these sacred spaces are not just relics of the past, but living, breathing entities that continue to play a vital role in the lives of the people. I spent hours exploring the nooks and crannies of the temple complex, captivated by the interplay of nature and spirituality. The rhythmic crashing of the waves against the rocks, the salty breeze on my face, and the hushed reverence of the devotees created an atmosphere unlike any I've experienced before. I sat for a while, simply observing the waves and contemplating the enduring power of faith. One particular detail that caught my eye was the presence of small, naturally formed pools of seawater within the rock formations near the shrines. Locals believe that these pools hold sacred water and often use it for ritual cleansing. This intimate connection with the natural elements further reinforces the unique character of this temple. As the sun began to set, casting a warm golden glow over the Arabian Sea, I reluctantly made my way back up the path, leaving the roar of the ocean and the serenity of Gangeshwar Mahadev behind. The experience was more than just a visit to a temple; it was a profound encounter with the raw power of nature and the enduring spirit of devotion. It’s a testament to the fact that sometimes, the most powerful spiritual experiences are found not in grand structures, but in the quiet embrace of nature itself. This is a place I will undoubtedly revisit, drawn back by the unique blend of natural beauty and spiritual significance that sets it apart from any other temple I've encountered in my travels across North India.
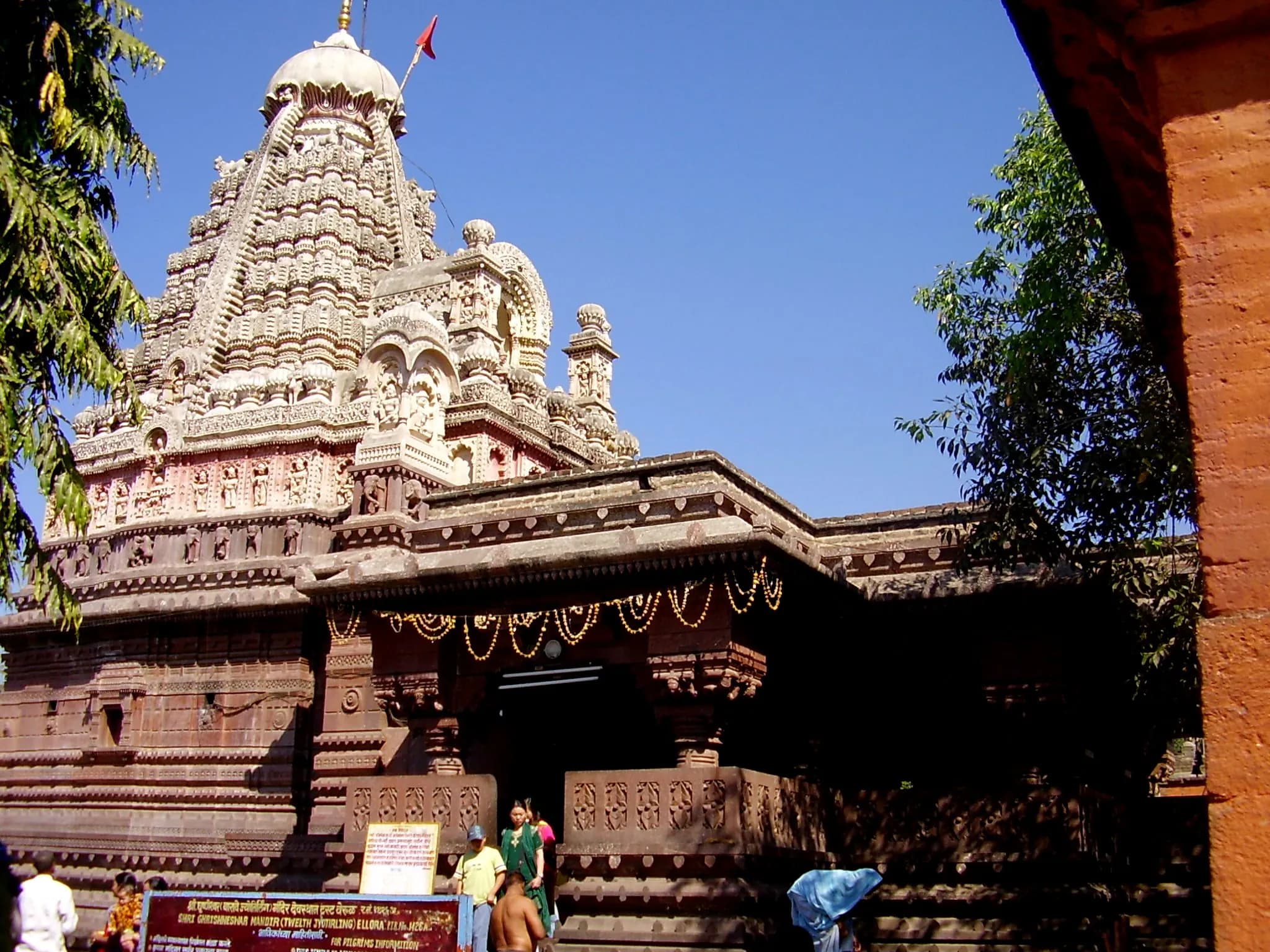
The late afternoon sun cast long shadows across the basalt courtyard of the Grishneshwar Temple, illuminating the intricate carvings that covered every inch of its surface. Standing before this resurrected marvel, the twelfth Jyotirlinga, I felt a palpable connection to the centuries of devotion that have imbued this site with a quiet power. Unlike some of the grander, more imposing temples I’ve encountered, Grishneshwar possesses a subtle elegance, a whispered grandeur that speaks volumes about the enduring spirit of its builders. Reconstructed in the 18th century by Ahilyabai Holkar, the temple stands as a testament to her dedication to preserving India's sacred heritage. While the current structure is relatively recent, the site itself is ancient, with its roots tracing back to the Yadava period. This layering of history, the palimpsest of architectural styles, is what makes Grishneshwar so fascinating. One can discern the influence of the earlier Hemadpanti style in the simple, yet robust, forms of the mandapa and the shikhara, while the later Maratha additions bring a flourish of ornamentation, a riot of sculpted figures and decorative motifs. The red stone shikhara, rising towards the cerulean sky, is a masterpiece of proportion and detail. Each tier, adorned with miniature shrines and celestial beings, tells a story, a fragment of the rich tapestry of Hindu mythology. I spent a considerable amount of time simply circling the temple, my gaze tracing the lines of the carvings, trying to decipher the narratives etched in stone. From depictions of Shiva’s various forms to scenes from the epics, the shikhara is a visual encyclopedia of Hindu iconography. Stepping inside the dimly lit garbhagriha, the sanctum sanctorum, the atmosphere shifted dramatically. The air was thick with the scent of incense and the murmur of prayers. The lingam, the symbolic representation of Shiva, rested in a simple depression, its smooth, dark stone absorbing the reverence of the devotees. Despite the constant flow of worshippers, a sense of tranquility pervaded the space, a stillness that allowed for a moment of introspection, a connection with the divine. The mandapa, the pillared hall leading to the sanctum, is equally captivating. The massive pillars, each carved with intricate designs, support a richly decorated ceiling. I was particularly struck by the depictions of the Ashtadikpalakas, the eight guardian deities, each occupying a cardinal direction, their presence adding a sense of cosmic order to the space. The play of light and shadow within the mandapa created a mesmerizing effect, highlighting the depth and detail of the carvings. Beyond the architectural marvels, it was the palpable devotion of the pilgrims that truly resonated with me. Their quiet reverence, their whispered prayers, their offerings of flowers and fruits, all contributed to the sacred ambiance of the site. Witnessing their faith, their connection to this ancient place of worship, reinforced the enduring power of these sacred spaces. Leaving the cool confines of the temple, I paused at the entrance to look back. The setting sun bathed the stone in a warm, golden light, accentuating its timeless beauty. Grishneshwar is more than just a temple; it is a living testament to India’s rich cultural and spiritual heritage, a place where history, art, and faith converge to create an experience that is both humbling and inspiring. It is a place I will long remember, not just for its architectural splendor, but for the profound sense of connection it evoked.

The air hung heavy with the scent of incense and jasmine as I ascended the stone steps leading to the Kollur Mookambika Temple. Nestled amidst the verdant embrace of the Kodachadri hills in Karnataka's Udupi district, this temple, dedicated to Goddess Mookambika, exudes a palpable aura of sanctity. Unlike the towering gopurams that characterize many South Indian temples, Mookambika's entrance is comparatively understated, marked by a modest gateway. This architectural choice, I felt, immediately sets the tone for a more intimate spiritual experience. Stepping into the inner courtyard, my gaze was drawn to the main shrine. The temple's architecture, while predominantly Dravidian, displays interesting influences from Kerala's architectural traditions. The sloping tiled roofs, reminiscent of Kerala temple styles, blend seamlessly with the granite structure, creating a unique aesthetic. The absence of a traditional *prakara* or circumambulatory passage around the sanctum sanctorum further enhances the sense of closeness to the deity. The sanctum sanctorum houses the unique *Jyotirlinga* of Goddess Mookambika. Unlike traditional Shiva lingams, this one is a *swayambhu* (self-manifested) and is not carved or shaped. It is believed to be a confluence of the energies of Saraswati, Lakshmi, and Parvati. The golden *kavacha* adorning the lingam glittered under the soft glow of oil lamps, adding to the mystical atmosphere. I observed the intricate carvings on the silver-plated doorway leading to the sanctum. These depictions, while weathered by time, still showcased the skill of the artisans who crafted them centuries ago. One of the most striking features of the Kollur Mookambika Temple is the presence of a *Chakra* and *Shankha* (discus and conch), symbols typically associated with Vishnu, placed alongside the Jyotirlinga. This unique amalgamation of Shakta and Vaishnava iconography speaks volumes about the temple's inclusive spiritual ethos. It’s a testament to the syncretic nature of Hindu belief systems, a phenomenon I’ve often encountered in my explorations of South Indian temples. The temple complex also houses smaller shrines dedicated to other deities like Subramanya and Ganesha. These shrines, while simpler in design, echo the architectural vocabulary of the main temple. I noticed the use of laterite stone in some of the ancillary structures, a common building material in the coastal regions of Karnataka and Kerala. The temple tank, located a short distance from the main shrine, is believed to have healing properties. Observing the devotees taking a dip in the sacred waters, I reflected on the deep-rooted cultural significance of temple tanks in South India, serving as spaces for ritual purification and community gathering. As I walked around the temple, I observed the diverse crowd of devotees. People from all walks of life, speaking different languages, had converged at this sacred site, united by their faith. The rhythmic chanting of Vedic hymns, the fragrance of burning camphor, and the clanging of bells created a sensory tapestry that resonated deep within me. My visit to the Kollur Mookambika Temple was more than just an architectural study; it was a spiritual immersion. The temple's unique blend of architectural styles, its inclusive iconography, and the palpable devotion of its pilgrims left an indelible impression on me. It reinforced my belief that these ancient structures are not merely monuments of stone and mortar, but living embodiments of faith, culture, and history. They serve as vital links to our past, offering glimpses into the rich tapestry of India's spiritual heritage.
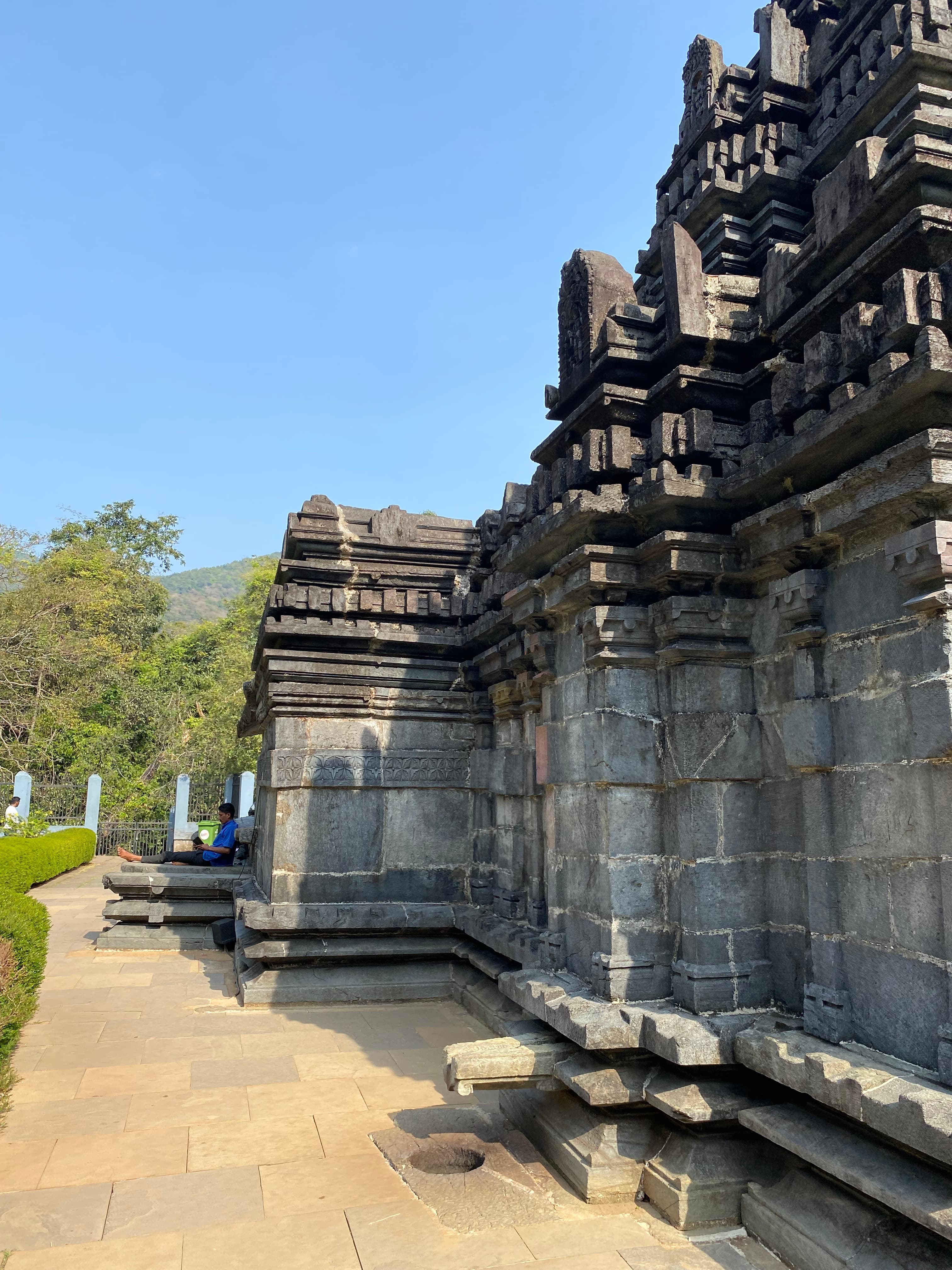
The humid Goan air hung heavy, a stark contrast to the dry Deccan plateau I was accustomed to. Yet, nestled deep within Bhagwan Mahaveer Sanctuary, a slice of Maharashtra's architectural heritage stubbornly clung to its roots. The Mahadeva Temple at Tambdi Surla, though geographically in Goa, whispers tales of the Yadava dynasty, a powerful force that once ruled my home state. Carved from basalt, this 12th-century marvel stands as a testament to their enduring legacy and the skill of their artisans. The approach itself was an adventure. A bumpy, unpaved road led through dense jungle, the air thick with the calls of unseen creatures. The temple, finally emerging from the emerald embrace, felt like a hidden treasure, a secret whispered by the rustling leaves. The Kadamba architecture, so familiar from my explorations of the Yadava temples back in Maharashtra, was immediately recognizable. The shikhara, though slightly eroded by time and the elements, still retained its elegant proportions, a beacon of intricate craftsmanship amidst the untamed wilderness. Stepping inside the dimly lit garbhagriha, I was struck by the palpable sense of history. The black basalt walls, cool to the touch, seemed to absorb and radiate the centuries of devotion that had unfolded within these sacred confines. The linga, the central object of worship, stood proudly, bathed in the soft light filtering through the doorway. Unlike many temples I've visited, this one felt remarkably untouched, almost pristine. The absence of the usual bustling crowds and commercial activity added to the aura of tranquility, allowing for a deeper connection with the space and its history. The intricate carvings adorning the outer walls captivated me. While some panels depicted scenes from the epics, others showcased intricate geometric patterns, a hallmark of the Yadava style. I noticed the distinct absence of figurative sculptures of deities on the outer walls, a feature that sets it apart from many other temples of the period. The Nandi pavilion, though partially ruined, still hinted at its former grandeur. The weathered stone spoke volumes about the temple's resilience, its ability to withstand the relentless march of time and the vagaries of nature. One of the most striking features of the Tambdi Surla temple is its location. Tucked away in this remote valley, it survived the iconoclastic zeal that destroyed many other temples in the region. Its isolation, ironically, became its savior. As I explored the surrounding area, I discovered a small stream gurgling nearby, its waters adding to the sense of serenity. It's easy to see why this spot was chosen – a place of natural beauty, conducive to contemplation and spiritual practice. My exploration of the Mahadeva Temple at Tambdi Surla was more than just a visit; it was a pilgrimage of sorts. It was a powerful reminder of the interconnectedness of history, architecture, and nature. Standing there, amidst the whispering trees and the ancient stones, I felt a deep connection to the artisans who had poured their heart and soul into creating this masterpiece. It reinforced my belief that these ancient structures are not just relics of the past, but living testaments to human ingenuity and devotion, waiting to share their stories with those who take the time to listen. And as a chronicler of Maharashtra's heritage, I felt a profound sense of gratitude for having witnessed this hidden gem, a piece of my home state's history thriving in the heart of Goa.
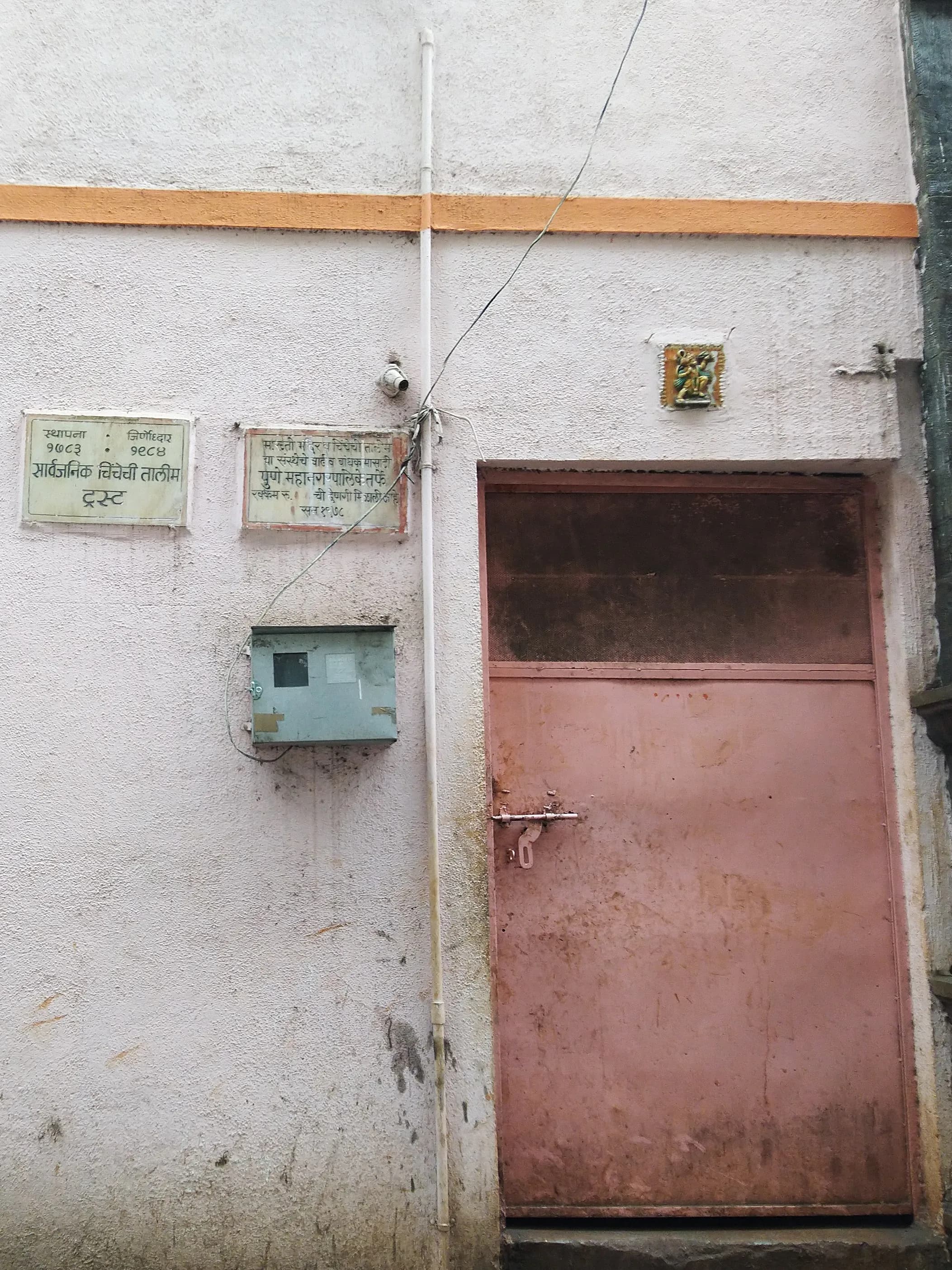
The Maruti Temple in Panaji, Goa, doesn't impose itself on the landscape like some of the grander temples I've documented across India. Instead, it sits nestled amidst the bustling urbanity of the capital city, a pocket of tranquility radiating a quiet strength. Climbing the wide, laterite stone steps, worn smooth by countless devotees over the centuries, I felt a palpable shift in atmosphere. The city noise faded, replaced by the gentle clanging of bells and the murmur of prayers. The temple is dedicated to Lord Hanuman, the monkey god, a beloved deity in the Hindu pantheon. Unlike the vibrant, polychromatic temples of South India, the Maruti Temple exhibits a more restrained palette. The primary structure is built from laterite, a locally abundant stone that lends a warm, earthy tone to the edifice. Whitewashed walls provide a stark contrast, highlighting the intricate carvings that adorn the temple’s façade. These carvings, while not as profuse as some I've seen, possess a distinct Goan character, blending traditional Hindu iconography with subtle Portuguese influences, a testament to the region's layered history. The main entrance is framed by a gopuram, a towering pyramidal structure, though smaller and less ornate than those found in South Indian temples. Its tiered form, however, still conveys a sense of ascension, guiding the eye upwards towards the heavens. Two imposing dwarapalas, guardian figures, flank the entrance, their stoic expressions conveying a sense of protective vigilance. I was particularly struck by the detail in their sculpted attire, which seemed to incorporate elements of both traditional Hindu and local Goan styles. Stepping inside the courtyard, I was greeted by a sense of spaciousness. The temple is built around a central open area, allowing for the free flow of air and light. A large, brass bell hangs from the ceiling of the mandapa, the main hall, its resonant tone filling the air with a sense of sacredness. The inner sanctum, where the deity resides, is relatively small and dimly lit, creating an atmosphere of reverence and mystery. Photography wasn't permitted inside, which, in a way, heightened the sanctity of the space. It allowed me to fully absorb the atmosphere, to connect with the spiritual energy of the place without the distraction of my lens. What truly captivated me about the Maruti Temple, however, was its integration with the surrounding community. It wasn't merely a monument, but a living, breathing part of the city's fabric. I observed families performing rituals, offering prayers, and sharing moments of quiet contemplation. The temple seemed to serve as a social hub, a place where people from all walks of life could come together, united by their faith. As I sat on the steps, observing the activity around me, I noticed a small group of musicians preparing for an evening performance. The rhythmic beat of the drums and the melodic strains of the flute filled the air, adding another layer to the temple's rich tapestry of sounds and experiences. It was a moment of pure magic, a testament to the enduring power of tradition and the vital role that temples like this play in preserving cultural heritage. Leaving the Maruti Temple, I carried with me not just photographs, but a deeper understanding of Goa's unique cultural landscape. It's a place where history, spirituality, and community converge, creating a truly unforgettable experience. This temple, while not architecturally overwhelming, possesses a quiet charm and a deep-rooted connection to its surroundings that makes it a truly special place. It's a testament to the fact that heritage isn't just about grand monuments, but also about the everyday rituals and traditions that give a place its soul.

The laterite ramparts of Reis Magos Fort, bathed in the Goan sun, seemed to emanate a quiet strength, a testament to their enduring presence. Perched strategically at the mouth of the Mandovi River, the fort’s reddish-brown walls contrasted sharply with the vibrant green of the surrounding foliage and the dazzling blue of the Arabian Sea beyond. My visit here wasn't just another stop on my architectural journey; it was a palpable connection to a layered history, a whispered conversation with the past. Unlike many of the grander, more ornate forts I’ve explored across India, Reis Magos possesses a distinct character of understated resilience. Built in 1551 by the Portuguese, it served primarily as a protective bastion against invaders, a role mirrored in its robust, functional design. The walls, though not excessively high, are remarkably thick, showcasing the practical approach to defense prevalent in the 16th century. The laterite, a locally sourced material, lends the fort a unique earthy hue, seamlessly blending it with the Goan landscape. This pragmatic use of local resources is a hallmark of many ancient Indian structures, a testament to the ingenuity of the builders. Ascending the narrow, winding staircase within the fort, I was struck by the strategic placement of the gun embrasures. These openings, carefully positioned to offer a commanding view of the river, spoke volumes about the fort's military significance. The views from the ramparts were breathtaking, offering a panoramic vista of the Mandovi River merging with the sea, dotted with fishing boats and modern vessels. It was easy to imagine the Portuguese sentinels scanning the horizon for approaching enemies, the fort serving as their vigilant guardian. The architecture within the fort is relatively simple, devoid of the elaborate carvings and embellishments often found in Mughal or Rajput structures. The focus here was clearly on functionality and defense. The chapel, dedicated to the Three Wise Men (Reis Magos), is a small, unassuming structure, yet it holds a quiet dignity. The stark white walls and the simple altar offer a peaceful respite from the martial atmosphere of the fort. The interplay of light filtering through the small windows created an ethereal ambiance, a stark contrast to the robust exterior. One of the most intriguing aspects of Reis Magos is its layered history. Having served as a prison during the Portuguese era and later under the Indian government, the fort carries within its walls echoes of both confinement and resilience. The restoration work, undertaken meticulously in recent years, has breathed new life into the structure while preserving its historical integrity. The addition of a small museum within the fort further enhances the visitor experience, showcasing artifacts and providing valuable insights into the fort's rich past. As I descended from the ramparts, I couldn't help but reflect on the enduring power of architecture to tell stories. Reis Magos Fort, though smaller and less ostentatious than many of its counterparts, speaks volumes about the strategic importance of Goa, the ingenuity of its builders, and the ebb and flow of history. It's a place where the past and present intertwine, offering a unique and enriching experience for anyone seeking to connect with the rich tapestry of Indian history. The fort stands not just as a relic of a bygone era, but as a living testament to the enduring spirit of Goa. It's a place that stays with you long after you've left, a quiet reminder of the stories whispered within its ancient walls.
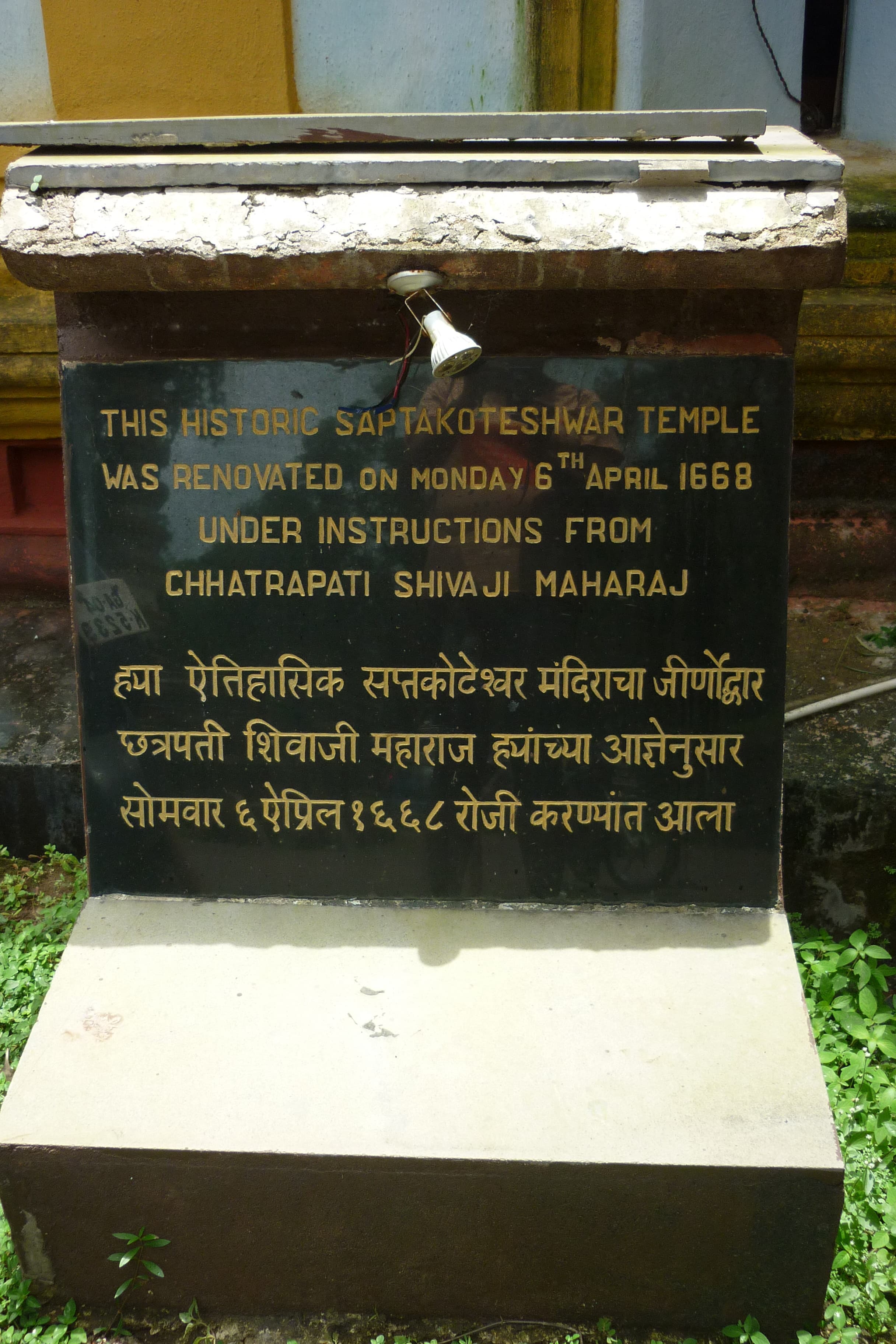
The humid Goan air, thick with the scent of incense and marigolds, clung to me as I stepped through the imposing gateway of the Shri Saptakoteshwar Temple in Narve. Having explored the intricate temple architecture of North India extensively, I was eager to see how this Goan gem, dedicated to Lord Shiva, compared. The temple, nestled amidst lush greenery, presented a striking contrast to the sun-drenched beaches Goa is renowned for. Its stark white walls, punctuated by vibrant splashes of colour from the fluttering prayer flags and the devotees’ attire, exuded a sense of serene power. The first thing that struck me was the distinct lack of the ornate carvings and towering *shikharas* so characteristic of North Indian temples. Instead, the Saptakoteshwar Temple showcased a simpler, yet equally compelling architectural style. The influence of the Portuguese colonial era was evident in the clean lines and the symmetrical structure, reminiscent of a neoclassical European building. Yet, the temple retained its distinct Hindu identity. The sloping tiled roof, the *deepstambha* (lamp tower) standing tall at the entrance, and the intricate carvings adorning the wooden doors, all whispered tales of ancient traditions and unwavering faith. I walked through the main courtyard, the smooth, cool stone beneath my feet a welcome respite from the midday heat. The central shrine, housing the *lingam* of Lord Shiva, was the focal point, drawing devotees in a steady stream. The air hummed with the rhythmic chanting of prayers, creating an atmosphere of profound reverence. I observed the rituals, fascinated by the blend of Hindu traditions and local Goan customs. The offering of coconuts, the lighting of lamps, and the application of *kumkum* on the foreheads – each act was imbued with a deep spiritual significance. The temple complex also housed smaller shrines dedicated to other deities, each with its own unique charm. I spent some time exploring these, admiring the intricate details of the sculptures and the vibrant colours of the murals. One particular shrine, dedicated to Lord Ganesha, caught my attention. The elephant-headed deity, carved from a single block of black stone, radiated an aura of gentle wisdom and playful energy. Beyond the spiritual significance, the Saptakoteshwar Temple also holds historical importance. Originally built in the 12th century by the Kadamba dynasty, it was later destroyed by the Portuguese. The current structure, rebuilt in the 18th century by the Maratha ruler Chhatrapati Shahu, stands as a testament to the resilience of faith and the enduring power of cultural heritage. This layered history added another dimension to my experience, making it more than just a visit to a religious site. As I sat on a stone bench in the courtyard, letting the tranquility of the temple wash over me, I reflected on the unique blend of architectural styles and cultural influences that had shaped this sacred space. The Saptakoteshwar Temple was not just a place of worship; it was a living testament to Goa's rich and complex history, a melting pot of traditions, and a beacon of spiritual devotion. It offered a fascinating glimpse into the cultural tapestry of Goa, distinct from the vibrant beaches and bustling markets, yet equally captivating. Leaving the temple, I carried with me not just the scent of incense and marigolds, but also a deeper understanding of the spiritual heart of Goa.
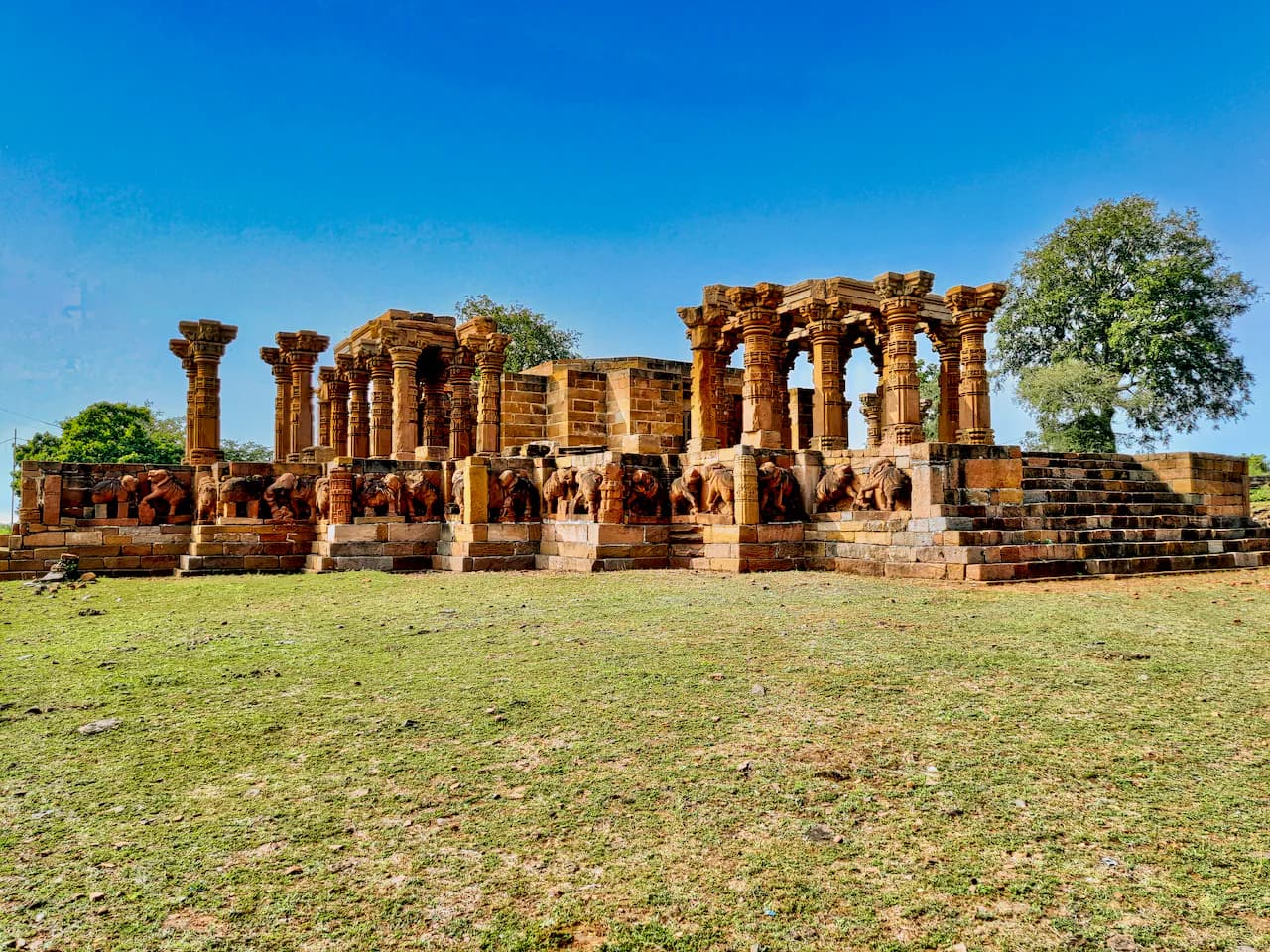
The midday sun beat down on Solapur, the heat radiating off the dusty streets as I made my way to the Siddheshwar Temple. Having explored countless sandstone marvels of Rajasthan, I was curious to see how this Hemadpanti style temple, a distinct architectural tradition of Maharashtra, would compare. And I wasn't disappointed. The temple, dedicated to Lord Shiva, stands nestled within a bustling marketplace, its imposing grey basalt structure a stark contrast to the vibrant colours of the surrounding shops. It felt like stepping into an oasis of calm amidst the city's energetic pulse. The first thing that struck me was the temple's robust, almost fortress-like exterior. Unlike the ornate carvings and delicate filigree work I'm accustomed to seeing in Rajasthani architecture, the Siddheshwar Temple exudes a sense of grounded strength. The walls are thick, the lines clean and geometric, and the overall impression is one of powerful simplicity. The Hemadpanti style, characterized by its use of black basalt stone and intricate interlocking joinery, is evident everywhere. I ran my hand over the smooth, cool stone, marveling at the precision with which each block was fitted together, no mortar visible, a testament to the architectural ingenuity of the era. Stepping through the main entrance, I found myself in a large open courtyard. A Nandi mandapa, housing the sacred bull Nandi, faces the main shrine. This mandapa, like the rest of the temple, is built entirely of basalt, its sturdy pillars supporting a pyramidal roof. The courtyard itself is paved with stone slabs, worn smooth by centuries of devotees. Despite the midday heat, the air within the temple felt cooler, the thick basalt walls providing a welcome respite from the sun. The main shrine, dedicated to Siddheshwar (Lord Shiva), is a masterpiece of Hemadpanti architecture. The shikhara, the towering structure above the sanctum sanctorum, is particularly striking. Its layered, pyramidal form, again built without any mortar, rises towards the sky, a beacon of faith amidst the urban sprawl. While simpler than the curvilinear shikharas of North Indian temples, it possesses a unique beauty, its stark geometry softened by the play of light and shadow. Inside the sanctum, a lingam, the symbolic representation of Lord Shiva, is the focal point of worship. The atmosphere here is hushed and reverent. I watched as devotees offered prayers, their faith palpable in the air. Even as a journalist, accustomed to observing and documenting, I couldn't help but feel a sense of peace and tranquility within the sacred space. As I explored further, I discovered intricate carvings adorning various parts of the temple. While not as profuse as the ornamentation found in Rajasthani temples, the carvings here are exquisite, depicting deities, mythical creatures, and floral motifs. I noticed a recurring motif of the lotus flower, a symbol of purity and enlightenment, carved into the pillars and ceilings. These subtle details, often overlooked in the grandeur of the overall structure, speak volumes about the artistry and devotion that went into the temple's construction. Leaving the cool confines of the Siddheshwar Temple and stepping back into the bustling marketplace, I felt a sense of having travelled through time. The temple, a silent witness to centuries of history, stands as a testament to the enduring power of faith and the architectural brilliance of the Hemadpanti tradition. It's a place where the weight of history is palpable, where the past and the present converge, and where the quiet strength of basalt speaks volumes. My experience with the sandstone forts and palaces of Rajasthan provided a valuable lens through which to appreciate the unique beauty and architectural ingenuity of this remarkable temple.

The salty tang of the Bay of Bengal hung in the air as I climbed the steps leading to the Varaha Lakshmi Narasimha Temple at Simhachalam. Having explored the basalt-carved wonders of Maharashtra’s caves and temples, I was eager to experience the distinct architectural flavour of Andhra Pradesh. And Simhachalam, perched atop a hill overlooking Visakhapatnam, promised something unique. The temple complex, enclosed within high walls, exudes an aura of quiet power. Unlike the open courtyards I’m accustomed to in Maharashtra, here, the structures are tightly knit, creating a sense of intimacy and concentrated devotion. The main gopuram, though not as towering as some I’ve seen, possesses a distinct Dravidian elegance, its intricate carvings narrating tales from the Puranas. The use of light-coloured stone, possibly Khondalite, gives the temple a luminous quality, contrasting sharply with the dark, weathered basalt of my home state. As I approached the sanctum sanctorum, the air grew thick with the scent of sandalwood and incense. The presiding deity, Varaha Lakshmi Narasimha, is unique – a manifestation of Vishnu as Narasimha, the man-lion, covered in sandalwood paste throughout the year, except for one day, 'Chandanayatra Utsavam'. This practice, I learned, stems from a legend where the deity’s fiery rage was cooled by the application of sandalwood. The anticipation of seeing this unique form, shrouded in mystery, heightened my excitement. Finally, I stood before the sanctum. The dimly lit space, filled with chanting, allowed only a glimpse of the sandalwood-covered deity. While I couldn’t discern the actual features of the idol, the palpable energy within the sanctum was undeniable. It was a powerful, almost visceral experience, different from the serene contemplation I often feel in Maharashtra’s cave temples. Here, the atmosphere was charged with a raw, vibrant devotion. Stepping out of the sanctum, I took time to appreciate the intricate carvings adorning the temple walls. The depictions of gods, goddesses, and mythical creatures showcased a distinct regional style, different from the Chalukyan and Yadava influences I’m familiar with. The narrative panels, though weathered by time and the coastal climate, still spoke volumes about the rich mythology associated with the deity. I noticed the recurring motif of the Varaha avatar, the boar incarnation of Vishnu, highlighting the temple’s dedication to this particular form. The temple complex also houses several smaller shrines dedicated to other deities, each with its own unique character. I was particularly drawn to the shrine of Andal, a female Alvar saint, whose devotion to Lord Vishnu is legendary. The presence of this shrine within the complex spoke to the inclusive nature of the temple’s spiritual embrace. As I descended the hill, the city of Visakhapatnam sprawled before me, a vibrant tapestry of modern life against the backdrop of the ancient Eastern Ghats. The visit to Simhachalam had been a journey not just to a different state, but to a different spiritual landscape. The temple’s unique rituals, distinct architecture, and the palpable devotion of the pilgrims offered a fresh perspective on the diverse tapestry of Hindu worship. It reinforced the idea that while the essence of faith remains constant, its expressions can be wonderfully varied and regionally specific. The Varaha Lakshmi Narasimha Temple, with its sandalwood-clad deity and vibrant energy, stands as a testament to this rich diversity. It's a must-see for anyone seeking to explore the architectural and spiritual wonders of Andhra Pradesh, and a stark, fascinating contrast to the cave temples of Maharashtra I know so well.
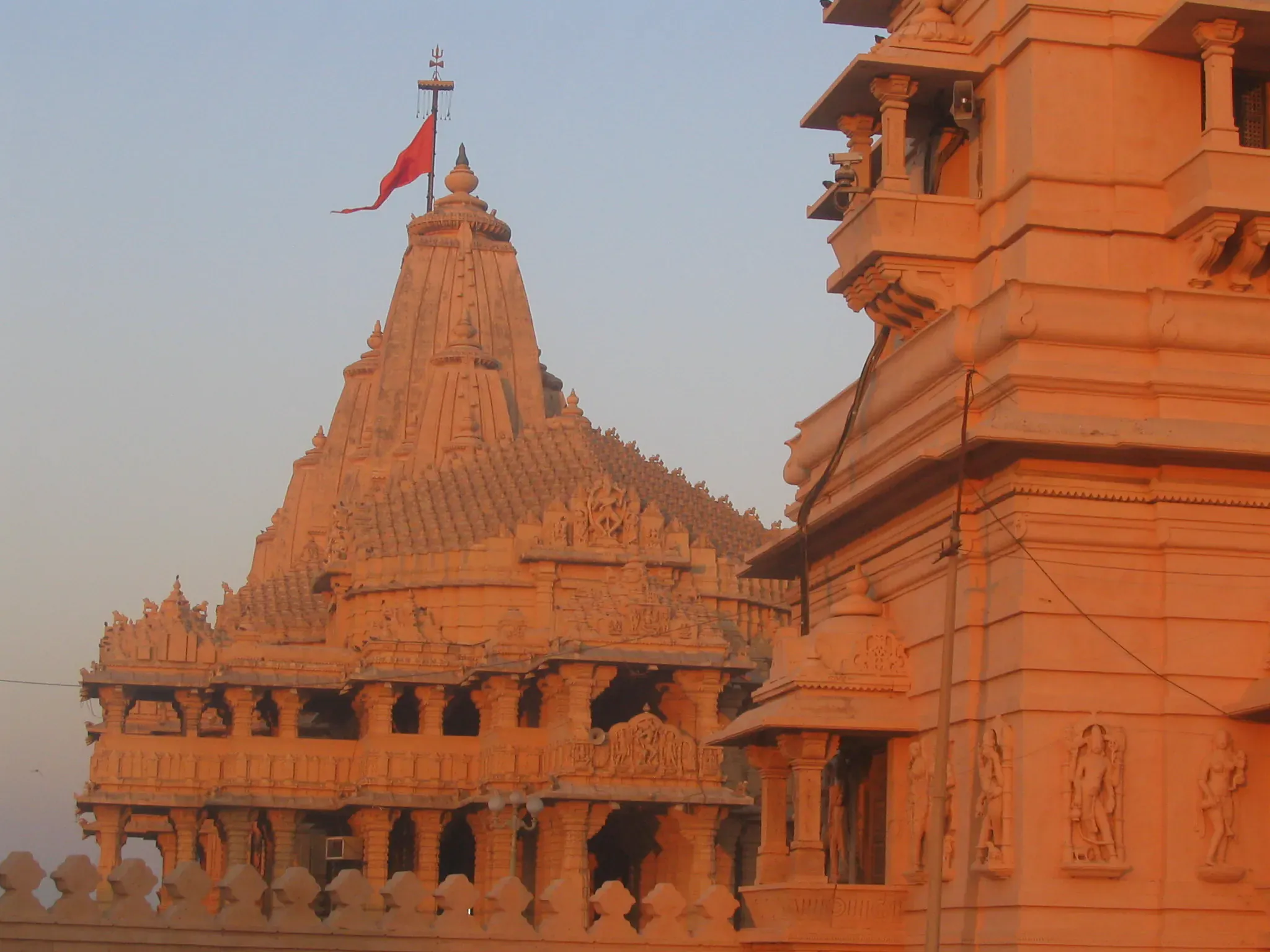
The salty air, thick with the scent of the Arabian Sea, whipped around me as I stood before the Somnath Temple, its majestic shikhara piercing the cerulean sky. Having grown up amidst the ancient temples and vibrant cultural tapestry of Uttar Pradesh, I’ve always been drawn to the narratives whispered by stones and etched into carvings. But even with that background, the sheer grandeur of Somnath, resurrected time and again from the ashes of history, left me breathless. The temple, dedicated to Lord Shiva in his form as Somnath, "Lord of the Moon," stands as a testament to both exquisite craftsmanship and unwavering faith. The Chalukya style of architecture is evident in the intricate carvings that adorn every inch of the sandstone structure. Unlike the ornate and often densely populated sculptures of North Indian temples, the carvings here possess a certain elegant restraint. Geometric patterns, floral motifs, and depictions of deities flow seamlessly across the walls, pillars, and even the towering shikhara, narrating tales from Hindu mythology. I spent a considerable amount of time examining the sabha mandap, its pillars intricately carved with scenes from the epics. The play of light and shadow across these carvings, especially during the late afternoon, created an almost ethereal atmosphere. One cannot experience Somnath without acknowledging its tumultuous past. The temple has been plundered and destroyed multiple times throughout history, each time rising phoenix-like from the ruins. This cycle of destruction and reconstruction has imbued the very stones with a palpable sense of resilience. As I walked through the temple courtyard, I could almost feel the weight of history pressing down, a poignant reminder of the enduring power of faith. A small museum within the temple complex chronicles these events, displaying remnants of previous structures and offering a glimpse into the temple’s layered past. Seeing fragments of intricately carved pillars and broken sculptures, remnants of earlier incarnations of the temple, brought a lump to my throat. It was a stark visualization of the destructive forces that had repeatedly attempted to erase this beacon of faith. The evening aarti at Somnath is an experience unlike any other. The rhythmic chanting of Sanskrit hymns, the fragrance of incense, and the flickering lamps created an atmosphere of profound devotion. The sound of the conch shell reverberated through the courtyard, carrying with it centuries of prayers and hopes. As I stood amidst the throngs of devotees, I felt a sense of connection not just to the divine, but to the countless generations who had stood in this very spot, offering their prayers to Lord Shiva. The sheer collective energy of the moment was palpable, a testament to the enduring power of faith and tradition. Looking out from the temple towards the vast expanse of the Arabian Sea, I was struck by a sense of peace. The rhythmic crashing of the waves against the shore seemed to echo the cyclical nature of creation and destruction, a theme so deeply intertwined with the history of Somnath. The setting sun painted the sky in hues of orange and gold, casting a warm glow over the temple, as if blessing it with its final rays. My visit to Somnath was more than just a journalistic assignment; it was a pilgrimage of sorts. It was a journey into the heart of India’s rich spiritual and architectural heritage. It was a reminder of the power of faith to endure even the most devastating of storms, and a testament to the human spirit's unwavering quest for the divine. As I left the temple, the image of the majestic shikhara silhouetted against the twilight sky remained etched in my mind, a symbol of resilience, devotion, and the enduring power of belief.
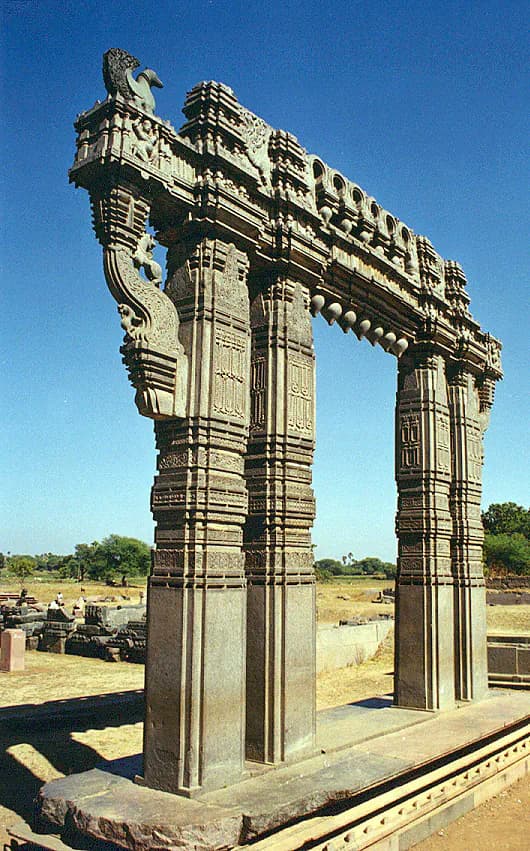
The imposing granite ramparts of Warangal Fort rose before me, shimmering under the Telangana sun. Having explored countless caves and temples across Maharashtra, I've developed a keen eye for architectural nuances, and Warangal Fort, with its blend of Kakatiya and subsequent influences, promised a feast for the senses. The four massive gateways, known as Kakatiya Kala Thoranam, are truly magnificent. Their intricate carvings, depicting mythical creatures and floral patterns, speak volumes about the artistic prowess of the Kakatiya dynasty. I spent a considerable amount of time studying the exquisitely preserved Swayambhu temple gateway, its arches adorned with intricate carvings of goddesses and celestial beings. The sheer scale of these structures, combined with the delicate artistry, is breathtaking. Stepping through the arched entrance, I was immediately transported back in time. The fort, though in ruins, retains an aura of grandeur. The remnants of the once-imposing walls, the scattered pillars, and the crumbling structures all whisper tales of a glorious past. Unlike many forts I've visited in Maharashtra, which often feature basalt construction, Warangal's granite lends it a unique, almost ethereal quality. The stone, weathered by centuries of sun and rain, glows with a warm, reddish hue, particularly striking during the golden hour. My exploration led me to the Khush Mahal, a fascinating structure that showcases a blend of architectural styles. The arched openings and intricate jaali work clearly demonstrate later additions, likely during the Qutb Shahi period. This layering of history, visible in the very stones of the fort, is what makes Warangal so compelling. It's not just a monument; it's a palimpsest of time, each layer revealing a different chapter in the region's story. The central structure, the Sri Venkateswara Swamy Temple, though a later addition, stands as a testament to the enduring spiritual significance of the site. While the original Kakatiya temple was destroyed, the current structure retains a sense of reverence. I observed locals offering prayers, a poignant reminder that these ancient spaces continue to hold meaning for contemporary communities. One of the most striking features of Warangal Fort is its ingenious water management system. The numerous tanks and wells scattered throughout the complex, including the large, rectangular Ek Batti Baoli (stepwell), highlight the Kakatiyas' understanding of hydraulic engineering. I descended the steps of the baoli, marveling at the intricate network of channels and the foresight of the builders who ensured a sustainable water supply within the fort. This attention to practical details, alongside the artistic flourishes, speaks to the holistic approach of the Kakatiya rulers. As I wandered through the ruins, I noticed the distinct lack of interpretative signage. While this allowed for a more immersive experience, relying solely on my observations and prior research, I felt that more information could enhance the visitor's understanding of the site's historical and architectural significance. This is an area where improvements could be made, perhaps by incorporating discreetly placed information panels or offering guided tours. Leaving Warangal Fort, I carried with me a profound sense of awe and a deeper appreciation for the Kakatiya dynasty's contributions to Indian architecture and history. The fort is not merely a collection of ruins; it is a living testament to a powerful kingdom, a testament etched in stone, resonating with the echoes of a bygone era. It stands as a powerful counterpoint to the cave temples and forts of my home state, Maharashtra, showcasing the diversity and richness of India's architectural heritage.
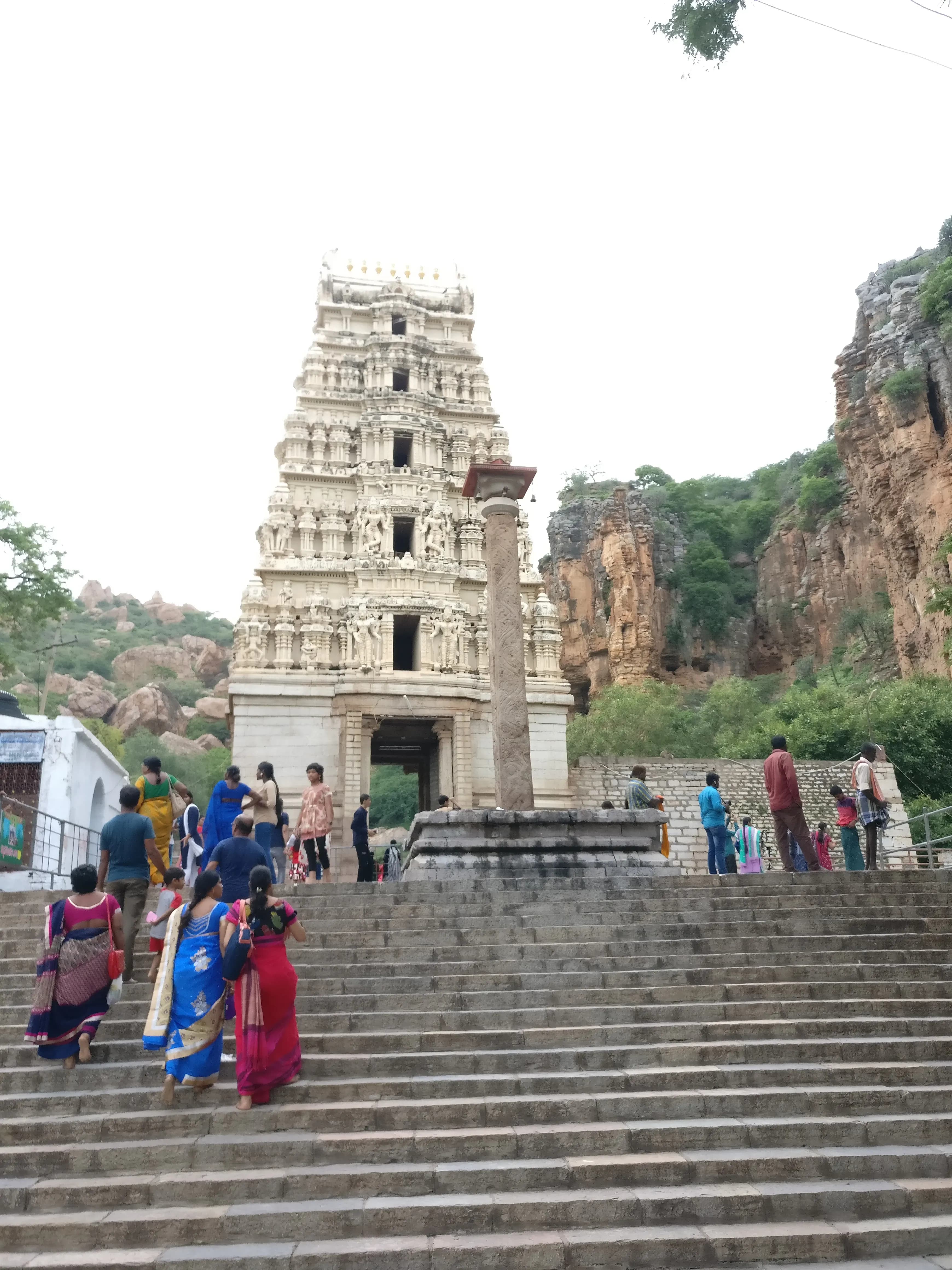
The air hung thick with the scent of incense and the murmur of chanting as I approached the Yaganti temple, nestled in the Nallamalla hills of Andhra Pradesh. Hewn from the living rock, the monolithic marvel rose before me, an ode to the Vishwakarma sthapathis who sculpted it from a single granite boulder. Unlike the elaborate, multi-tiered structures common in South Indian temple architecture, Yaganti possesses a stark, almost primal beauty. The main shrine, dedicated to Sri Yaganti Uma Maheswara Swamy, felt anchored to the earth, exuding a sense of timeless stability. My gaze was immediately drawn to the intricate carvings adorning the temple walls. While some panels depicted scenes from the epics – the Ramayana and Mahabharata – others showcased a fascinating blend of Shaiva and Vaishnava iconography, a testament to the region's rich and syncretic religious history. I noticed the distinct lack of mortar; the stones, fitted together with astonishing precision, spoke volumes about the advanced architectural knowledge prevalent during the Vijayanagara period, to which significant portions of the temple are attributed. Inside the dimly lit sanctum, the air was heavy with devotion. The lingam, naturally formed and perpetually moist, is a unique feature of Yaganti. Local legend attributes this to a subterranean spring and links it to the temple's name, 'Yaganti,' derived from 'Agastya' and 'ganti' – the bell of Agastya, the revered sage. While the scientific explanation points to capillary action drawing moisture from the surrounding rock, the aura of mystique surrounding the lingam was undeniable. Stepping out into the sunlight, I explored the Pushkarini, a sacred tank located within the temple complex. The water, remarkably clear and cool even under the midday sun, is believed to possess healing properties. Observing the devotees taking a ritual dip, I was struck by the continuity of tradition, a living link to centuries past. The architecture surrounding the Pushkarini, while simpler than the main temple, displayed a similar attention to detail. The stepped ghats, carved from the same granite bedrock, seamlessly integrated the tank into the natural landscape. Further exploration revealed the remnants of earlier architectural phases. The influence of the Badami Chalukyas, who are believed to have laid the foundation of the temple, was evident in certain stylistic elements, particularly in the older sections of the complex. This layering of architectural styles, from the early Chalukyan period to the later Vijayanagara additions, provided a tangible record of the temple's evolution over centuries. One of the most striking features of Yaganti is the unfinished Nandi, located a short distance from the main temple. This colossal monolithic bull, still partially attached to the bedrock, offers a glimpse into the arduous process of sculpting these monumental figures. The sheer scale of the unfinished Nandi, coupled with the precision of the already completed portions, left me in awe of the skill and dedication of the ancient artisans. As I left Yaganti, the image of the monolithic temple, rising from the earth like an organic outgrowth, remained etched in my mind. It was more than just a structure; it was a testament to human ingenuity, a repository of cultural memory, and a living embodiment of faith. The experience transcended mere observation; it was a journey through time, a dialogue with the past, and a profound reminder of the enduring power of art and architecture.
Related Collections
Discover more heritage sites with these related collections
Explore More Heritage
Access comprehensive research documentation for all 17 heritage sites, including architectural surveys, historical analysis, conservation assessments, bibliographic resources, and downloadable data supporting academic research, dissertation work, and scholarly publications in architectural history, religious studies, and heritage conservation.
Historical Context
The historical development of these 17 heritage sites reflects complex interactions between religious devotion, royal patronage, and artisan expertise. Successive periods experienced significant architectural flowering as various dynasties fulfilled dharmic obligations through monumental construction. Epigraphic evidence from foundation inscriptions and donor records reveals multi-layered patronage systems involving royal courts, merchant communities, and religious institutions. Archaeological investigations demonstrate that construction processes mobilized sophisticated supply networks, specialized craft guilds, and technical knowledge transmission systems. Site-specific research illuminates material procurement patterns, construction sequence methodologies, and organizational structures sustaining projects spanning decades. Comparative analysis of inscriptional data, architectural elements, and iconographic programs refines chronological understanding while revealing regional workshop traditions and knowledge exchange networks. These monuments represent not merely architectural achievements but complex social enterprises integrating religious, political, economic, and artistic dimensions of medieval Indian civilization.
Architectural Significance
The architectural significance of these 17 heritage sites merits detailed scholarly examination. The chalukya architecture style architectural vocabulary manifests through characteristic formal elements—distinctive regional architectural elements, spatial planning principles, and decorative vocabularies—sophisticated application of principles codified in ancient architectural treatises including the Manasara, Mayamata, and regional shilpa shastra texts. Structural engineering analysis reveals advanced understanding of load distribution, material properties, and foundation engineering, applied through empirical knowledge systems predating modern engineering formalization. Material technology expertise enabled remarkable achievements: corbelling systems achieving structural stability through geometric precision, dome construction employing compression principles, seismic-resistant foundation methodologies. Detailed photogrammetric documentation reveals construction methodologies including preparatory framework systems, sequential assembly processes, and sculptural pre-fabrication techniques. Infrared and ultraviolet analysis uncovers original polychromy demonstrating these monuments' original visual splendor. Iconographic programs follow systematic theological schemas encoding cosmological principles and Puranic narratives. Geometric analysis of architectural proportions reveals mathematical systems derived from Vedic texts and musical harmonics. Comparative studies illuminate knowledge transmission patterns, regional workshop practices, and innovative solutions addressing site-specific challenges, demonstrating the dynamic nature of traditional architectural practice.
Conservation & Preservation
Conservation of these 17 sacred heritage sites employs interdisciplinary approaches integrating material science, structural engineering, and traditional knowledge systems. Comprehensive documentation supports evidence-based conservation planning. Material analysis methodologies—weathering pattern assessment, biological colonization studies, structural integrity evaluation—inform targeted preservation strategies. Non-destructive testing technologies including ground-penetrating radar, ultrasonic testing, and thermal imaging reveal subsurface conditions guiding intervention priorities. Conservation philosophy balances competing imperatives: maintaining historical authenticity while ensuring structural stability, preserving original materials while addressing visitor safety requirements. Research into traditional building technologies informs contemporary practice; lime mortar analysis has validated historical formulations superior to modern replacements. Continuous monitoring through sensors and periodic surveys enables early deterioration detection. Digital preservation through photogrammetry and laser scanning creates permanent archival records supporting virtual reconstruction if physical damage occurs. These conservation efforts preserve not merely physical structures but the accumulated knowledge, devotional significance, and cultural identity these monuments embody for contemporary and future generations.
Visitor Information
Academic research and detailed study of these 17 heritage sites requires coordination with appropriate authorities and adherence to scholarly protocols. India maintains infrastructure for heritage research; scholars should coordinate with Archaeological Survey of India regional offices for specialized access permissions enabling documentation photography, detailed measurements, and extended observation. The optimal research season spans October through March. Access protocols vary by site and may require institutional affiliation documentation. Photography permissions distinguish between personal documentation and professional/research applications. Establishing relationships with local scholarly communities—regional universities, conservation offices, temple administration boards—facilitates access while providing invaluable local knowledge regarding unpublished research, ongoing conservation initiatives, and site-specific protocols. Our database infrastructure enables systematic comparative analysis across structural typologies, iconographic programs, and regional traditions. Research ethics require recognizing these monuments as active sacred spaces where ongoing worship practices demand respectful engagement. Documentation resources include measured architectural drawings, 3D point cloud data, photographic archives, epigraphic transcriptions, and conservation reports, supporting dissertation research, architectural studies, and comparative heritage scholarship.
Key Facts & Statistics
Total documented heritage sites: 17
Temple: 10 sites
Fort: 6 sites
Monument: 1 sites
Maru-Gurjara architecture style, Nagara architecture style, Chalukya architecture style, Hindu Temple architecture style architectural style: 2 sites
Kalinga architecture style, Dravida architecture style, Chalukya architecture style, Nagara architecture style architectural style: 1 sites
Kakatiya architecture style, Dravida architecture style, Chalukya architecture style, Deccani architecture style architectural style: 1 sites
Maru-Gurjara architecture style, Chalukya architecture style, Nagara architecture style, Dravida architecture style architectural style: 1 sites
Hemadpanti architecture style, Nagara-Dravida Hybrid architecture style, Chalukya architecture style, Nagara architecture style architectural style: 1 sites
Solanki Period period construction: 4 sites
Vijayanagara Period period construction: 3 sites
Kakatiya Period period construction: 2 sites
Maratha Period period construction: 2 sites
Eastern Ganga Period period construction: 1 sites
Average documentation completion score: 78%
Featured flagship heritage sites: 17
Comprehensive digital archiving preserves heritage for future generations
Comprehensive digital archiving preserves heritage for future generations
Comprehensive digital archiving preserves heritage for future generations
Comprehensive digital archiving preserves heritage for future generations
Frequently Asked Questions
How many heritage sites are documented in India?
This collection includes 17 documented heritage sites across India. Each site has comprehensive documentation including photos, floor plans, and historical research.
What is the best time to visit heritage sites in India?
October through March is ideal for visiting heritage sites in India. Major festivals also offer unique cultural experiences. Check individual site pages for specific visiting hours and seasonal closures.
What are the entry fees for heritage sites?
Protected monuments typically charge ₹25-₹40. State-protected sites often have lower or no entry fees. Many temples and religious sites are free. Children often enter free. Still photography is usually included; video may require additional permits.
Are photography and videography allowed at heritage sites?
Still photography for personal use is generally permitted at most heritage sites. Tripods, flash photography, and commercial filming usually require special permissions. Some sites restrict photography of murals, sculptures, or sanctums. Drones are prohibited without explicit authorization. Always respect signage and guidelines at individual monuments.
Are these heritage sites wheelchair accessible?
Accessibility varies significantly. Major UNESCO sites and recently renovated monuments often have ramps and accessible facilities. However, many historical structures have steps, uneven surfaces, and narrow passages. Contact site authorities in advance for specific accessibility information. Our site pages indicate known accessibility features where available.
Are guided tours available at heritage sites?
Licensed guides are available at most major heritage sites, typically charging ₹200-₹500 for 1-2 hour tours. ASI-approved guides provide historical and architectural insights. Audio guides are available at select UNESCO sites. Our platform offers virtual tours and detailed documentation for major monuments.
What is the conservation status of these heritage sites?
Many sites are protected under heritage conservation laws. Active conservation includes structural stabilization, surface cleaning, vegetation control, and drainage management. Digital documentation helps monitor deterioration. Ongoing surveys track condition changes for evidence-based interventions.
What are the key features of chalukya architecture style architecture?
Chalukya architecture style architecture features distinctive regional architectural elements, spatial planning principles, and decorative vocabularies. These elements evolved over centuries, reflecting regional climate, available materials, construction techniques, and cultural preferences. Each monument demonstrates unique variations within the broader architectural tradition.
What documentation is available for these heritage sites?
Each site includes high-resolution photography, architectural measurements, historical research, and expert annotations. Documentation averages 78% completion.
How much time should I allocate for visiting?
Plan 2-3 hours for major monuments to appreciate architectural details and explore grounds. Smaller sites may require 30-60 minutes. Multi-site itineraries should allocate travel time. Early morning or late afternoon visits offer better lighting for photography and fewer crowds. Check individual site pages for recommended visiting durations.
What is the cultural significance of these heritage sites?
These monuments represent India's diverse cultural heritage, reflecting centuries of architectural innovation, religious traditions, and artistic excellence. They serve as living links to historical societies, preserving knowledge about construction techniques, social structures, and cultural values. Many sites remain active centers of worship and community gathering.
How can I practice responsible heritage tourism?
Respect site rules including photography restrictions and designated pathways. Don't touch sculptures, murals, or walls. Dispose waste properly. Hire local guides to support communities. Avoid visiting during restoration work. Learn about cultural contexts before visiting. Report damage to authorities. Your responsible behavior helps preserve heritage for future generations.
References & Sources
Chalukya Architecture Style
Chalukya Architecture Style architecture is a distinctive style of Indian temple architecture characterized by its unique design elements and construction techniques. This architectural tradition flourished in India and represents a significant period in Indian cultural heritage. Features include intricate carvings, precise proportions, and integration with religious symbolism.
- 1Diverse architectural styles from various periods
- 2Intricate craftsmanship and artistic excellence
- 3Historical and cultural significance
- 4Well-documented heritage value
- 5Protected under heritage conservation acts
- 6Tourist and educational significance
| 📍Goa | 4 sites |
| 📍Andhra Pradesh | 3 sites |
| 📍Gujarat | 3 sites |
| 📍Karnataka | 3 sites |
| 📍Maharashtra | 2 sites |
| 📍Telangana | 1 sites |
| 📍Dadra & Nagar Haveli and Daman & Diu | 1 sites |