Ahom Architecture Style Architecture in India
This curated collection presents 27 architecturally significant heritage sites across India, each offering authentic experiences of Hindu cultural and spiritual heritage. These monuments exemplify the ahom architecture style architectural tradition, these sites spanning multiple historical periods continue serving as active centers of worship and cultural transmission. recognizing exceptional universal value. Our comprehensive documentation provides detailed visitor information, architectural insights, and cultural context, enabling meaningful engagement with India's living heritage traditions while respecting the sacred nature of these spaces.
27 Sites Found
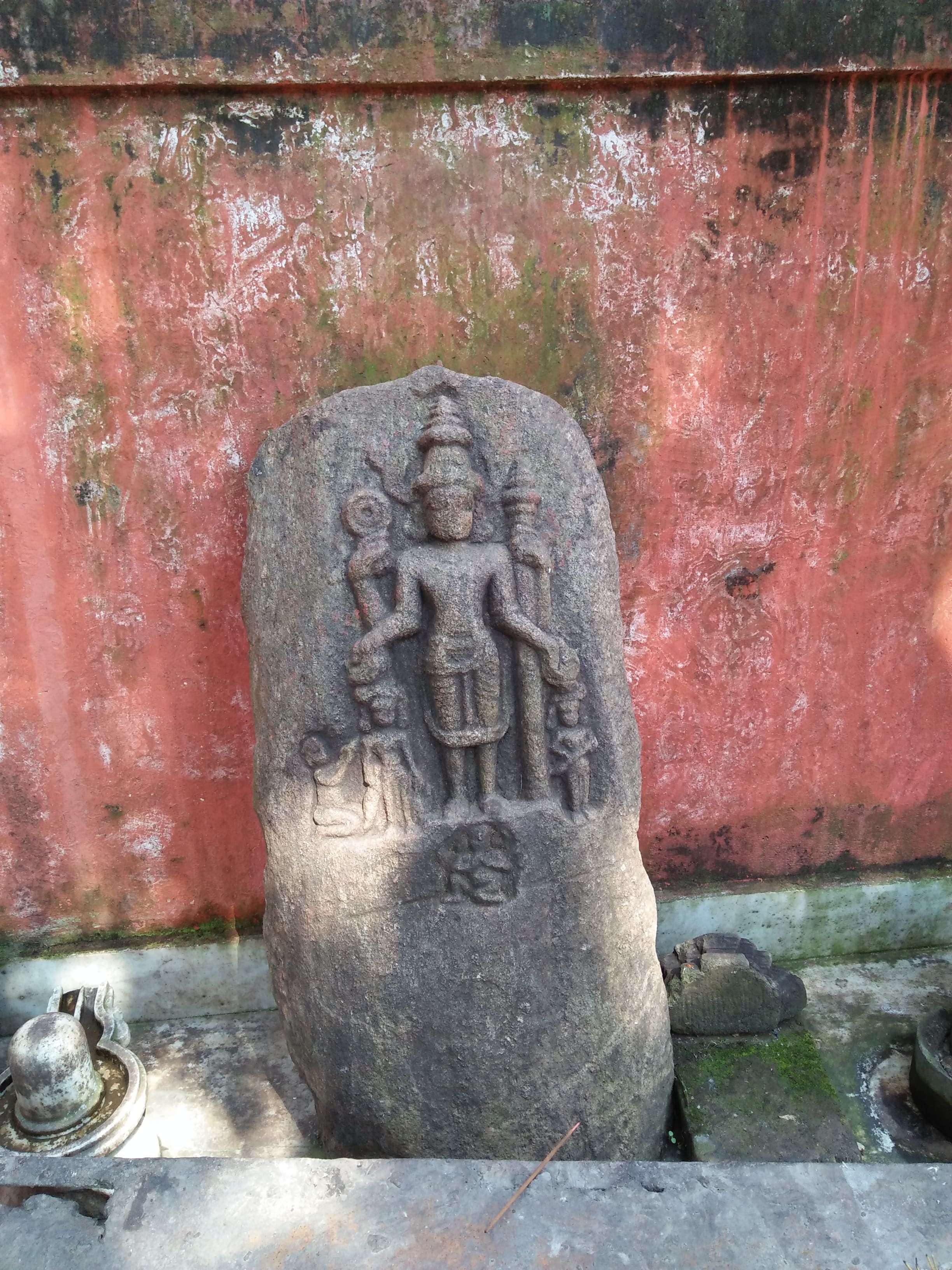
Nestled near Guwahati, Assam, the Basistha Temple provides a tranquil retreat, its history dating back to 1751 CE during the Ahom period ([1][2]). Ahom King Rajeswar Singha commissioned this sacred space dedicated to Sage Basistha ([2]). The architectural style showcases an eclectic fusion of Ahom, Hindu, and even Mughal influences ([3]). Stone construction dominates the primary structure, harmoniously integrating with the natural surroundings ([1]). Intricate carvings embellish the walls, depicting deities and traditional floral motifs, reflecting the artistic heritage of Assam ([4]). The Sandhya River gracefully flows through the ashram, revered by devotees who partake in ritual bathing and ceremonies, emphasizing the temple's profound spiritual connection to nature ([1][2]). Smaller shrines and serene meditation caves are dotted around the complex, encouraging personal contemplation ([1]). During the Ahom reign, temple architecture witnessed unique regional adaptations ([3]). The *shikhara* (spire), while present, exhibits a less pronounced form compared to other Indian temple styles ([4]). Within the *Garbhagriha* (sanctum), a *lingam* symbolizes the divine energy of Shiva ([1]). This sacred emblem represents the focal point of worship and reverence. This temple stands as a testament to the community's enduring faith and Assam's rich cultural heritage ([2]). Its serene atmosphere and unique architectural ingenuity contribute to the Basistha Temple's enduring charm ([1][3]). The temple embodies the syncretic architectural traditions of the Ahom era, blending indigenous styles with influences from neighboring regions ([3]). It serves as a reminder of the region's vibrant past and its continued spiritual significance ([1][2]).
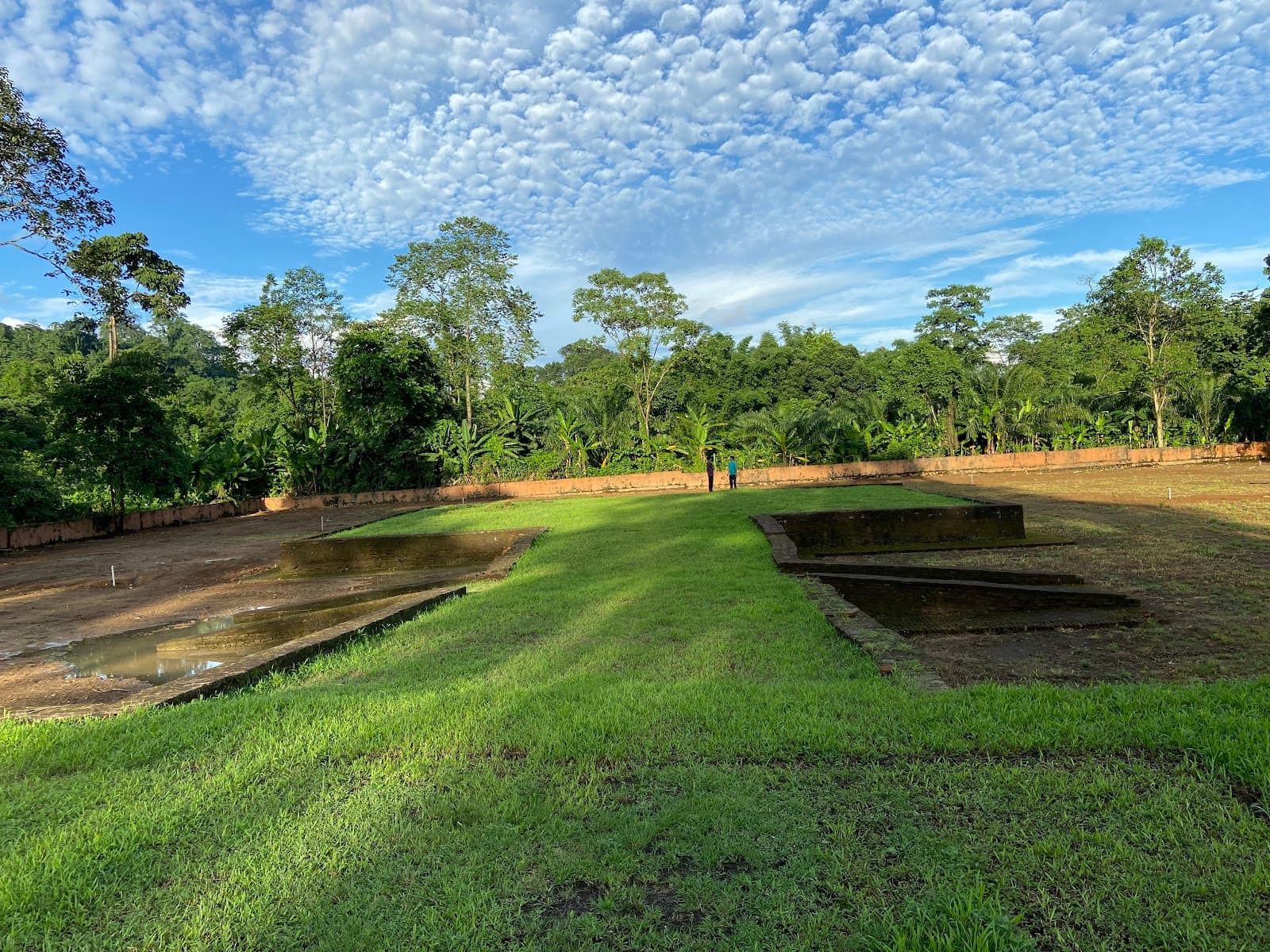
Fired brick and mud brick construction techniques define Bhismaknagar Fort, erected around 1100 CE by the Chutia kingdom in Arunachal Pradesh ([1][2]). As an archaeological site in Khatan, Lower Dibang Valley, Roing, it represents a significant example of Tai Ahom architectural influence ([3]). Archaeological excavations have uncovered a sophisticated, sprawling complex, revealing the architectural prowess of this medieval kingdom ([4]). The fort's rectangular layout features ramparts and gateways, constructed primarily from brick, showcasing the ingenuity of the builders ([5]). Intricate carvings adorning the walls display geometric and floral motifs, reflecting the cultural richness of the Chutia kingdom ([2]). Unlike typical stone fortifications, Bhismaknagar utilized locally abundant clay, crafting large bricks without mortar ([1][5]). Stone platforms and foundations demonstrate a planned construction, hinting at residential and administrative functions ([3][4]). The use of burnt brick, stone, timber, and bamboo highlights the resourcefulness of the builders ([1][2][3]). During the Ahom Period, temple architecture, though not fully evident in Bhismaknagar's ruins, likely influenced the fort's design ([5]). The architectural style incorporates elements of medieval design, with a focus on functionality and defense ([3][4]). Vastu Shastra principles, the ancient Indian science of architecture, may have guided the layout and orientation of the fort, although specific textual references are not available ([5]). Bhismaknagar offers a glimpse into a forgotten era, a testament to the resilience and artistry of its creators ([1]). Bhismaknagar remains a significant archaeological site, linking us to India's diverse heritage ([2][3]). Further research and preservation efforts are crucial to understanding the full scope of its historical and architectural importance ([1][4]). The site stands as a reminder of the Chutia kingdom's legacy and their contribution to the region's cultural landscape ([2][5]).
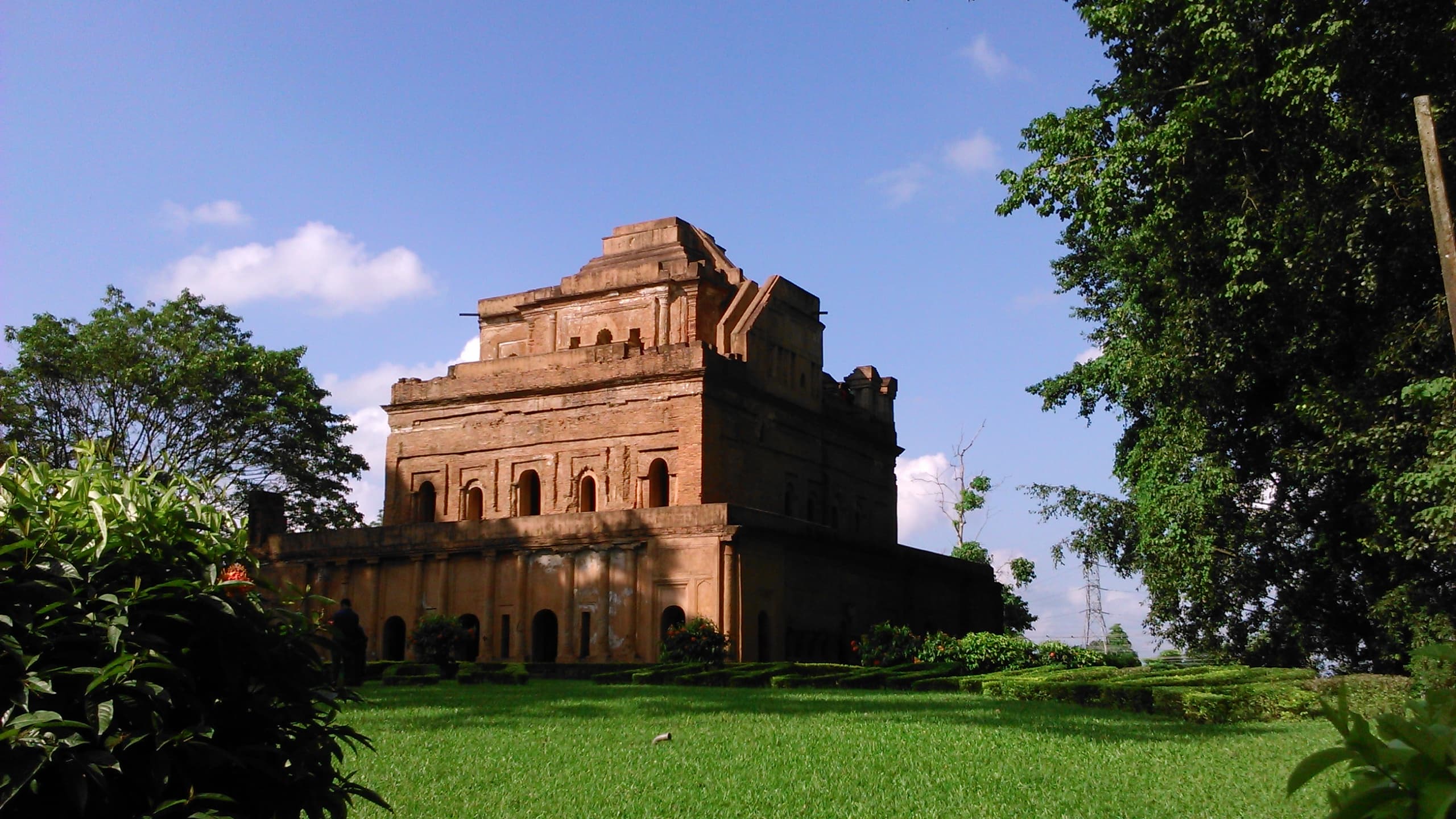
Nestled amidst the undulating hills of Assam, the Ahom Royal Palace at Charaideo whispers narratives of a kingdom that commanded the region for six centuries ([1]). Unlike the well-documented Mughal and Rajput structures, Charaideo presents a unique and often overlooked chapter of Indian history ([2]). The palace ruins, scattered pavilions, gateways, and protective walls, evoke a profound connection to the surrounding environment ([3]). Stone platforms and foundations demonstrate the architectural ingenuity of the Ahom civilization, dating back to the 13th century ([4]). Fired brick and mud brick construction techniques, combined with locally sourced materials such as bamboo and wood, highlight the Ahom's resourcefulness ([3]). The brickwork features subtle floral motifs, a distinctive characteristic that sets it apart from the geometric patterns prevalent in Islamic architecture ([5]). River stones, seamlessly integrated into the walls, further emphasize the Ahom's deep-rooted connection with the natural landscape ([3]). Archaeological excavations have unveiled the foundations of courtyards and royal pavilions, offering glimpses into the palace's former grandeur and sophisticated planning ([6]). Vastu Shastra principles, the ancient Indian science of architecture, likely influenced the palace's layout, optimizing spatial arrangements in harmony with nature ([7]). Within the complex, sophisticated drainage systems ensured the longevity of the structures, a testament to the Ahom's advanced engineering skills ([8]). The strategic location of Charaideo, providing panoramic vistas of the surrounding landscape, underscores its significance as a vital seat of power ([2]). The Charaideo Ahom Royal Palace stands as a poignant reminder of Assam's rich heritage, meriting greater recognition as a precious jewel of Indian history ([1]).
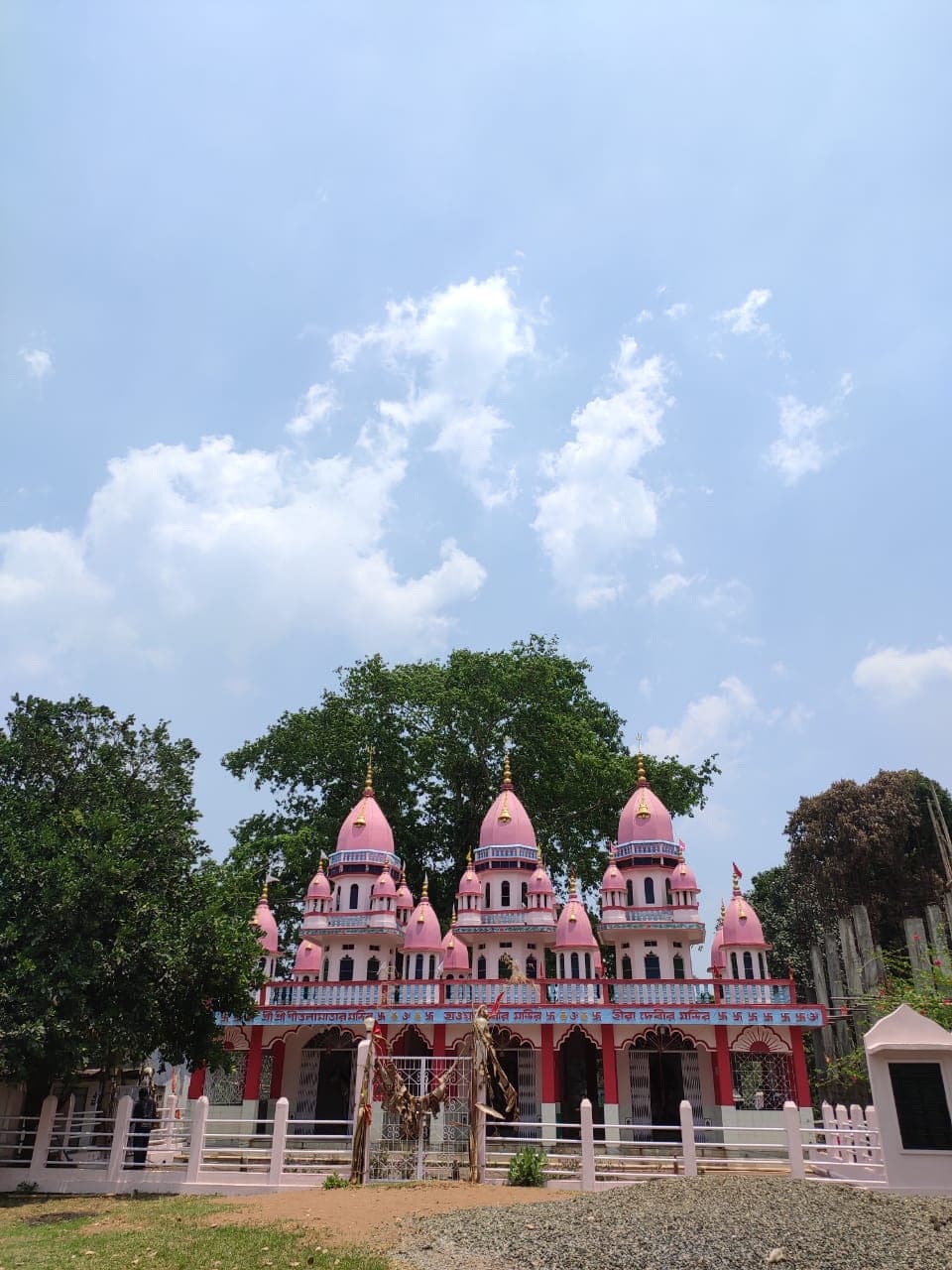
Nestled amidst the rolling hills of Shillong, Meghalaya, the Charantala Temple offers a compelling synthesis of indigenous Khasi and British Colonial architectural styles ([1][2]). Constructed around 1850 CE, during the British Colonial Period, the temple is dedicated to the Hindu goddess Kali ([1]). The temple’s design incorporates locally sourced materials, reflecting an adaptation of traditional temple building to its unique environment ([3]). During the British Colonial Period, temple architecture in India often saw a fusion of styles. Here, the sloped roofs, characteristic of Khasi vernacular architecture, effectively manage the region's heavy rainfall ([2][4]). Stone and wood form the primary structural elements, while concrete and steel, introduced during the colonial era, provide additional support ([3]). This blend of materials demonstrates a practical approach to construction, harmonizing with the surrounding landscape ([1][5]). Within the Garbhagriha (sanctum sanctorum), the idol of Kali is adorned in vibrant hues, indicative of the region’s artistic traditions ([4]). Stone platforms and foundations reveal an understanding of local terrain, echoing construction techniques found throughout the region ([2][5]). The temple embodies a serene ambiance, inviting devotees into a shared spiritual experience that transcends cultural boundaries ([1]). Indeed, Charantala Temple stands as a testament to the adaptability of religious architecture, reflecting the fluidity of faith within India's diverse spiritual tapestry ([3][4]). Its unique design elements, born from the convergence of indigenous practices and colonial influences, create a sacred space that resonates with the local community ([1][2]). It exemplifies how architectural traditions can evolve, incorporating new materials and techniques while preserving the essence of devotion ([3][5]).

Nestled in Konung Mamang, Imphal, the Chingnungkok Temple represents the vernacular Manipuri religious architecture of the 18th century ([1][2]). Maharaja Garib Niwaz commissioned its construction around 1710 CE within the historic Kangla Fort complex ([3]). The temple is dedicated to Pakhangba, a principal Meitei deity, reflecting the region's spiritual landscape ([1]). Timber construction stands out as a defining feature of the temple, complemented by a distinctive thatched roof ([4]). Fired brick and mud brick construction are evident in the rectangular structure ([2]). Intricate carvings embellish the roof eaves and supporting pillars, depicting scenes from Meitei folklore ([1][3]). These carvings narrate stories passed down through generations, showcasing the artisans' skills and preserving cultural memory ([4]). The architectural style reflects the unique traditions of the Meitei people. Within the Garbhagriha (Sanctum), a palpable sense of reverence pervades the atmosphere ([2]). The temple harmonizes with its natural surroundings, with ancient trees providing a serene backdrop ([1]). Smaller shrines dedicated to various deities and a sacred pond further enrich the complex, echoing the main temple's architectural style ([3][4]). The sacred pond plays a vital role in temple rituals, solidifying the connection between the sacred and natural elements ([1][2]). During the Ahom period, temple architecture in the region saw a flourishing of unique styles ([3][4]). The temple reflects Manipur’s rich cultural heritage, embodying the spiritual and artistic sensibilities of the Meitei people ([1][2]). The Chingnungkok Temple stands as a testament to the enduring legacy of Manipuri craftsmanship and religious devotion ([3][4]). It exemplifies the integration of nature and spirituality in the region's architectural traditions ([1][2]).
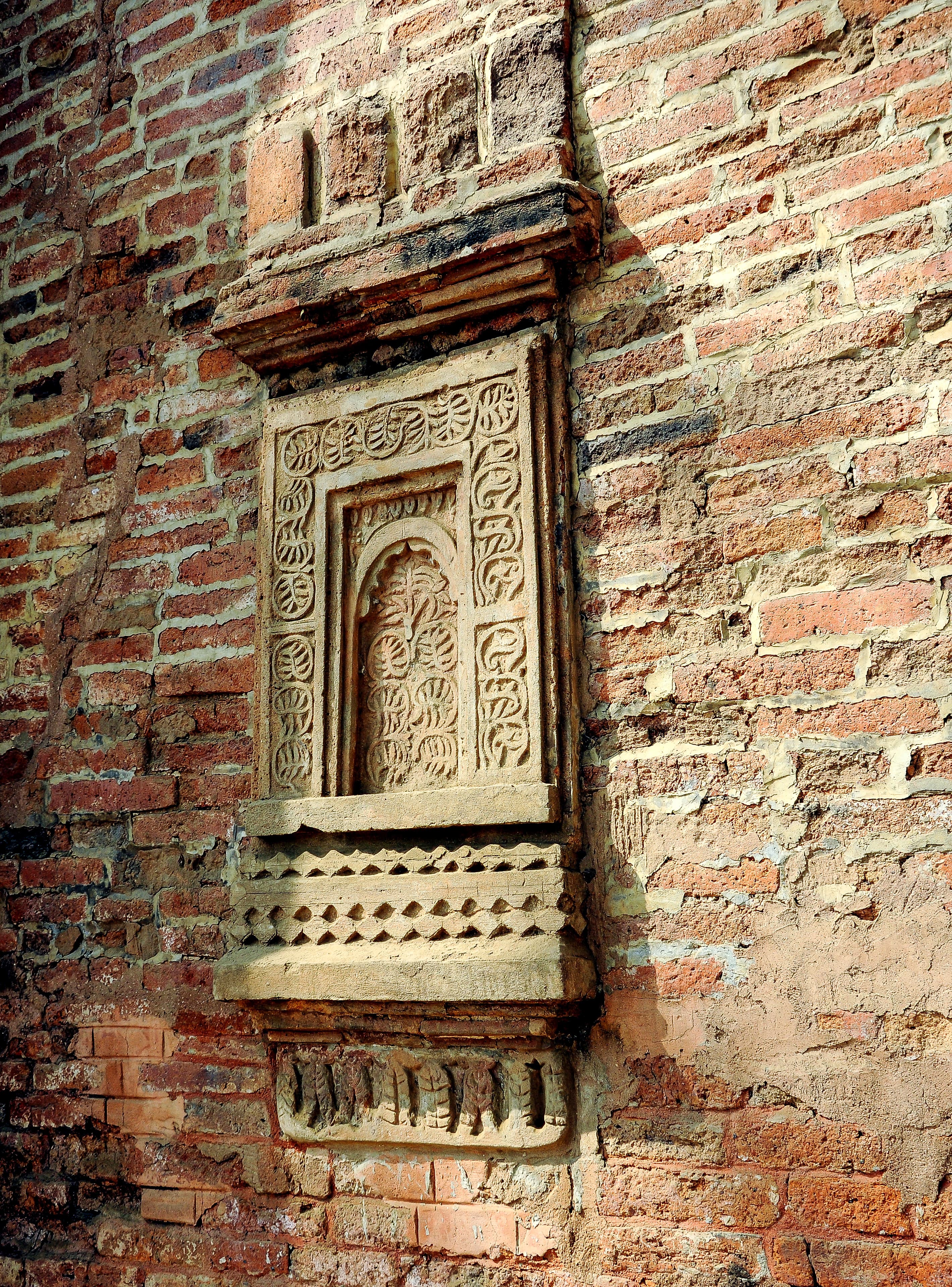
Amidst the heart of Nagaland lies Dimapur Fort, a poignant reminder of the once-powerful Kachari kingdom, dating back to the 12th century [1]. This fort, also known as Kachari Rajbari, presents a captivating, albeit crumbling, spectacle of a bygone era [2]. Unlike the grand stone fortifications of Rajasthan, Dimapur Fort predominantly features burnt brick structures, showcasing a distinct architectural style shaped by the region's resources and climate [3]. Archaeological excavations have uncovered a sprawling complex, revealing a network of courtyards, gateways, and remnants of functional structures [4]. The absence of elaborate palaces suggests a focus on military defense and strategic utility, a practical approach evident in the fort's layout [5]. The gateways, constructed from precisely arranged bricks without mortar, stand as testaments to the Kachari artisans' skill and ingenuity [6]. These arched entrances are adorned with geometric and stylized floral motifs, reflecting a unique artistic sensibility distinct from other Indian architectural traditions [7]. Intricate carvings adorning the walls offer glimpses into the Kachari culture. Stylized floral patterns, diamond shapes, and animal depictions echo a bold, minimalist aesthetic [8]. Local legends whisper of underground passages that once served as escape routes or secret conduits [9]. Peculiar mushroom-shaped structures, known as "Rongpur," dot the landscape, their purpose shrouded in mystery [10]. Some theories suggest they were used as guard posts, while others believe they were platforms for ritualistic ceremonies [11]. Fired brick and mud brick construction techniques, combined with stone and timber, demonstrate the Kachari kingdom's resourcefulness [12]. Dimapur Fort, though in ruins, continues to whisper tales of a lost civilization and its enduring architectural legacy. The fort exemplifies the unique blend of practicality and artistic expression that characterized the Kachari kingdom, leaving an indelible mark on the architectural heritage of Northeast India [13].
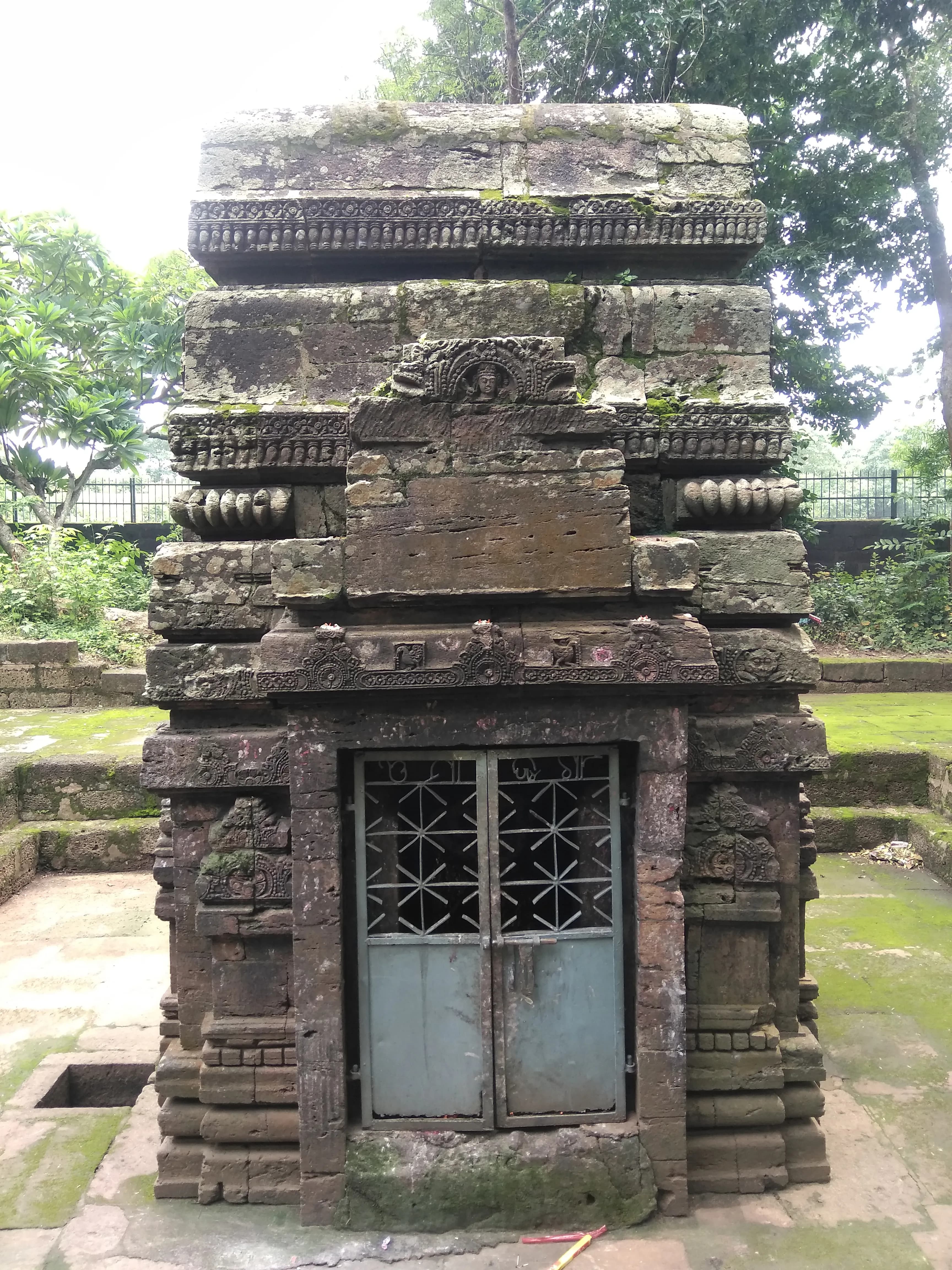
The dense, emerald embrace of Nagaland’s landscape held a surprise I hadn’t anticipated. Emerging from the verdant hills surrounding Dimapur, the Durga Temple stands as a vibrant splash of ochre against the green, a testament to a confluence of cultures I hadn’t expected to find so far east. As a Gujarati, deeply familiar with the reverence for Durga Mata, finding her shrine nestled amidst the tribal heartland of Nagaland was a powerful, almost dissonant experience. The temple itself isn’t ancient, unlike the many historical marvels I’ve documented back home. Built in the latter half of the 20th century by the sizeable Bengali community residing in Dimapur, it carries a distinct flavour of Bengal’s Durga Puja festivities. The structure, while not adhering to traditional Nagaland architecture, possesses a certain charm. It's a two-storied concrete edifice, the ground floor housing the sanctum sanctorum and the upper floor serving as a community hall, likely used during festivals. The façade is relatively simple, adorned with brightly painted depictions of deities and floral motifs, reminiscent of the vibrant pandals erected during Durga Puja in Kolkata. Climbing the few steps to the main entrance, I was greeted by the aroma of incense and the soft murmur of prayers. The sanctum sanctorum, though compact, held a palpable energy. The idol of Durga, resplendent in her red attire and ten arms, each wielding a divine weapon, commanded the space. Unlike the elaborately sculpted stone idols common in Gujarat, this one appeared to be made of a lighter material, possibly fiberglass, and adorned with intricate embellishments. The familiar iconography, the lion mount, the Mahishasura beneath her feet, resonated deeply, bridging the geographical and cultural gap. What struck me most was the syncretism evident in the temple's atmosphere. While the architecture and rituals were distinctly Bengali, there was a subtle undercurrent of the local Naga spirit. The temple courtyard, for instance, was dotted with small earthen lamps, reminiscent of traditional Naga practices. Observing the devotees, I noticed a mix of Bengali and Naga faces, all united in their reverence for the goddess. This quiet blending of traditions, this shared sacred space, spoke volumes about the harmonious co-existence of diverse cultures in this corner of India. Stepping out onto the upper floor, I was treated to a panoramic view of the surrounding hills. The temple, perched on a slight elevation, seemed to survey the landscape, a silent observer of the town's life unfolding below. The community hall, though bare at the time of my visit, hinted at the vibrant celebrations that must take place during Durga Puja. I could almost hear the rhythmic beat of the dhaak, the devotional chants, and the joyous clamour of the festivities. My visit to the Durga Temple in Dimapur was more than just an architectural exploration; it was a cultural immersion. It was a reminder that faith transcends geographical boundaries and cultural differences. It was a testament to the human ability to adapt, to embrace, and to create something beautiful from the confluence of diverse traditions. As I descended the steps, leaving the vibrant ochre sanctuary behind, I carried with me not just images of a temple, but a deeper understanding of the interwoven tapestry of India’s cultural landscape. It was a reminder that even in the most unexpected corners, one can find echoes of familiarity, threads of shared belief, and the enduring power of faith.
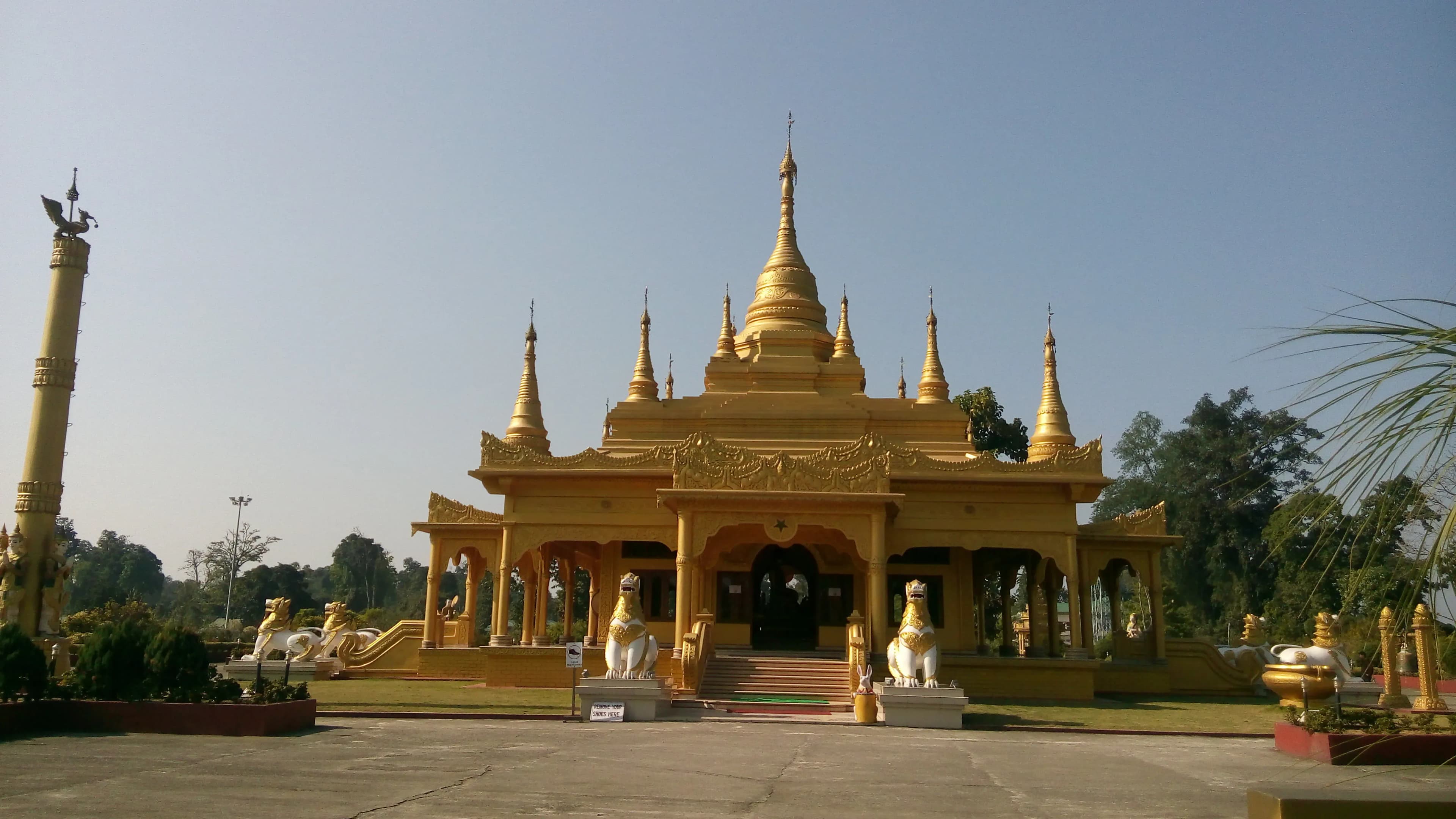
The rising sun cast a warm, buttery glow on the Golden Pagoda, or Kongmu Kham as it’s known locally, illuminating its intricate carvings and reflecting brilliantly off the gold-plated roof. Standing at the base of this architectural marvel in Namsai, Arunachal Pradesh, I felt a sense of awe wash over me. Having explored countless caves and temples across Maharashtra, I thought I had become somewhat jaded to such grandeur, but the Kongmu Kham proved me wrong. This wasn't just a temple; it was a beacon of Tai Khamti culture and a testament to their devotion. The first thing that struck me was the sheer scale of the pagoda. It dominates the landscape, rising majestically against the backdrop of lush green hills. The architecture is a captivating blend of Burmese and Tai Khamti styles, a visual reminder of the region's historical connections. As I ascended the steps leading to the main platform, I noticed the intricate detailing on the railings, depicting mythical creatures and floral motifs. The craftsmanship was exquisite, each element meticulously carved and painted in vibrant hues. The main prayer hall is a symphony of gold and red. The walls are adorned with murals depicting scenes from the Buddha's life, each panel a vibrant narrative in itself. The air was thick with the scent of incense, and the low hum of chanting created a serene and meditative atmosphere. Unlike the hushed reverence I’ve encountered in many Maharashtrian temples, here there was a palpable sense of community. Families sat together, offering prayers and sharing stories, creating a vibrant tapestry of faith and fellowship. I spent hours exploring the complex, discovering hidden courtyards and smaller shrines tucked away amidst the sprawling grounds. One particularly captivating feature was the museum located within the complex. It housed a fascinating collection of artifacts, including ancient scriptures, traditional clothing, and musical instruments, offering a glimpse into the rich history and cultural heritage of the Tai Khamti people. I was particularly drawn to a display of intricately woven textiles, showcasing the community's artistic prowess. The vibrant colours and intricate patterns were a testament to their skill and dedication to preserving their traditions. The Kongmu Kham is more than just a religious site; it serves as a cultural hub for the Tai Khamti community. I observed locals engaged in various activities, from practicing traditional dances to teaching children about their heritage. This vibrant interaction underscored the temple's role as a living, breathing testament to the community's identity. It reminded me of the vital role temples play in Maharashtra, not just as places of worship but as centers of social and cultural exchange. As the sun began to set, casting long shadows across the golden facade, I found a quiet spot overlooking the surrounding valley. The panoramic view, coupled with the tranquil atmosphere, created a sense of profound peace. The Kongmu Kham had touched me in a way I hadn't anticipated. It wasn't just the architectural splendor or the rich history; it was the palpable sense of community, the vibrant expression of faith, and the dedication to preserving cultural heritage that truly resonated with me. Leaving the Golden Pagoda, I carried with me not just photographs and memories, but a deeper appreciation for the diverse tapestry of cultures that make India so unique. My journey through the caves and temples of Maharashtra had prepared me for the visual grandeur, but the Kongmu Kham offered something more – a glimpse into the heart and soul of a community.
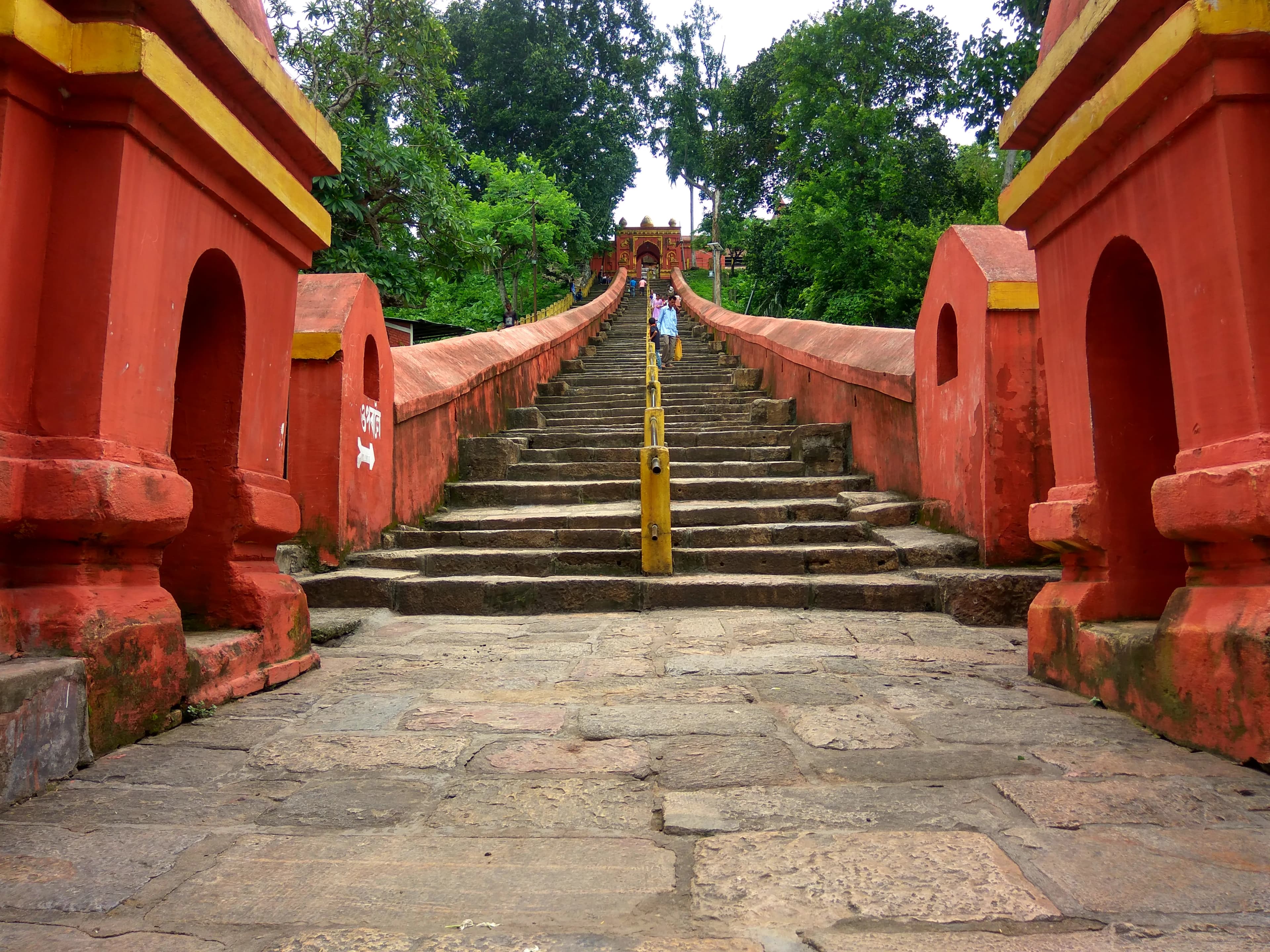
The Hayagriva Madhava Temple, perched atop Monikut Hill in Hajo, Assam, exudes a serenity that belies its complex history. The climb itself, a gentle ascent through lush greenery, prepares one for the spiritual journey that awaits. As I reached the plateau, the temple, a simple yet elegant structure, emerged from the foliage, its ochre walls glowing warmly in the afternoon sun. This isn’t the soaring grandeur of Khajuraho or the intricate carvings of Konark, but a quiet dignity permeates the space, a testament to centuries of devotion. The temple, dedicated to Hayagriva Madhava, a form of Vishnu with a horse's head, is a fascinating blend of architectural styles. While predominantly Assamese in character, whispers of other influences are evident. The pyramidal roof, constructed of brick and covered with plaster, is a hallmark of the region, echoing the sloping hills that surround it. However, the use of stone in the base and the doorway, along with certain decorative motifs, hints at a possible influence from the Koch dynasty, known for their patronage of temple architecture. The absence of elaborate sculptures, so common in other parts of India, further underscores the temple's unique character. It’s a style that prioritizes form and proportion over ornamentation, creating a sense of peaceful contemplation. Inside the garbhagriha, the sanctum sanctorum, resides the main deity. Photography is prohibited within, but the mental image remains vivid. The dimly lit space, the scent of incense, and the hushed reverence of the devotees created an atmosphere of profound spirituality. The deity itself, though small and unassuming, radiated a palpable energy, a testament to the deep faith it inspires. Stepping out of the sanctum, I was struck by the panoramic view from the temple courtyard. The Brahmaputra River, a shimmering ribbon in the distance, snaked its way through the verdant landscape. Local legend connects this temple to the Hayagriva Madhava Temple in Tibet, claiming that the head of the deity in Hajo was taken there. Standing there, overlooking the vast expanse, I could almost believe the tale, imagining a time when these two distant lands were connected by threads of faith and pilgrimage. The temple complex also houses smaller shrines dedicated to other deities, each with its own unique story to tell. The Kedareswara Temple, situated nearby, is believed to have been built by the Pandavas during their exile. The architectural similarities between the two temples suggest a shared lineage, further enriching the historical tapestry of the site. I spent hours exploring these smaller shrines, each a microcosm of the region's rich cultural heritage. What struck me most about Hayagriva Madhava Temple was its unpretentious beauty. It’s not a monument that overwhelms with its scale or intricacy, but rather invites quiet reflection. The simplicity of the architecture, the serene surroundings, and the palpable devotion of the pilgrims create an atmosphere of profound peace. It’s a place where one can connect with something larger than oneself, a feeling that lingers long after leaving the hallowed grounds. As I descended the hill, the temple receding into the green embrace of Monikut, I carried with me not just images of its unique architecture, but a renewed appreciation for the enduring power of faith and the quiet beauty of simplicity.

The air hung heavy with the scent of incense and marigold as I approached the Hiyangthang Lairembi Temple. Situated on the banks of the Loktak Lake in Manipur, this sacred site dedicated to the goddess Lairembi, the protector of the Meitei community, immediately captivated me. Unlike the towering granite structures of my native Tamil Nadu, this temple presented a different architectural vocabulary, a testament to the unique traditions of the Meitei people. The temple complex, enclosed within a low brick wall, felt intimate and inviting. The main shrine, a rectangular structure raised on a platform, was constructed primarily of wood, a material rarely used for major temples in South India. The sloping roof, covered with thatch, extended outwards, creating deep eaves that provided shelter from the elements. This reminded me of the Kerala style of temple architecture, though the overall aesthetic was distinctly Manipuri. Intricate wood carvings adorned the eaves and the supporting pillars, depicting mythical creatures and floral motifs. The absence of the elaborate gopurams and vimanas so characteristic of Dravidian architecture allowed the intricate woodwork to take center stage. Ascending the steps to the main shrine, I noticed the absence of a traditional doorway. Instead, a richly embroidered cloth hung as a curtain, partially obscuring the inner sanctum. This created a sense of mystery and reverence, heightening the anticipation of encountering the deity within. The interior, dimly lit by oil lamps, housed the image of Lairembi. Unlike the stone or metal idols common in South Indian temples, the goddess here was represented by a symbolic form wrapped in cloth, a practice that resonated with certain tribal traditions. Surrounding the main shrine were smaller structures dedicated to other deities of the Meitei pantheon. These smaller shrines, also built of wood and thatch, echoed the architectural style of the main temple, creating a harmonious ensemble. The entire complex was arranged around a central courtyard, which served as a space for rituals and community gatherings. I observed several devotees performing traditional dances and offering prayers, their movements fluid and graceful, accompanied by the rhythmic beating of drums. The temple's location on the edge of Loktak Lake added another layer of significance. The lake, a vital part of the Meitei ecosystem and mythology, is considered sacred. This connection between the temple and the natural world was palpable. The gentle lapping of the waves against the shore created a soothing backdrop to the religious activities, reinforcing the sense of tranquility and spiritual connection. As I explored the temple complex, I noticed several elements that reflected the syncretic nature of Meitei culture. While the architecture and rituals were distinctly indigenous, there were subtle influences from Hinduism, particularly in the iconography and some of the religious practices. This blending of traditions spoke to the region's rich history and its position as a cultural crossroads. My visit to the Hiyangthang Lairembi Temple was a powerful reminder of the diversity of India's sacred architecture. It challenged my preconceived notions, shaped by my familiarity with South Indian temples, and broadened my understanding of the ways in which different communities express their faith and connect with the divine. The temple's unique blend of wood and thatch, its intimate scale, and its profound connection to the natural world created an atmosphere of reverence and tranquility that I will long remember. It was a privilege to witness this living testament to the rich cultural heritage of Manipur.
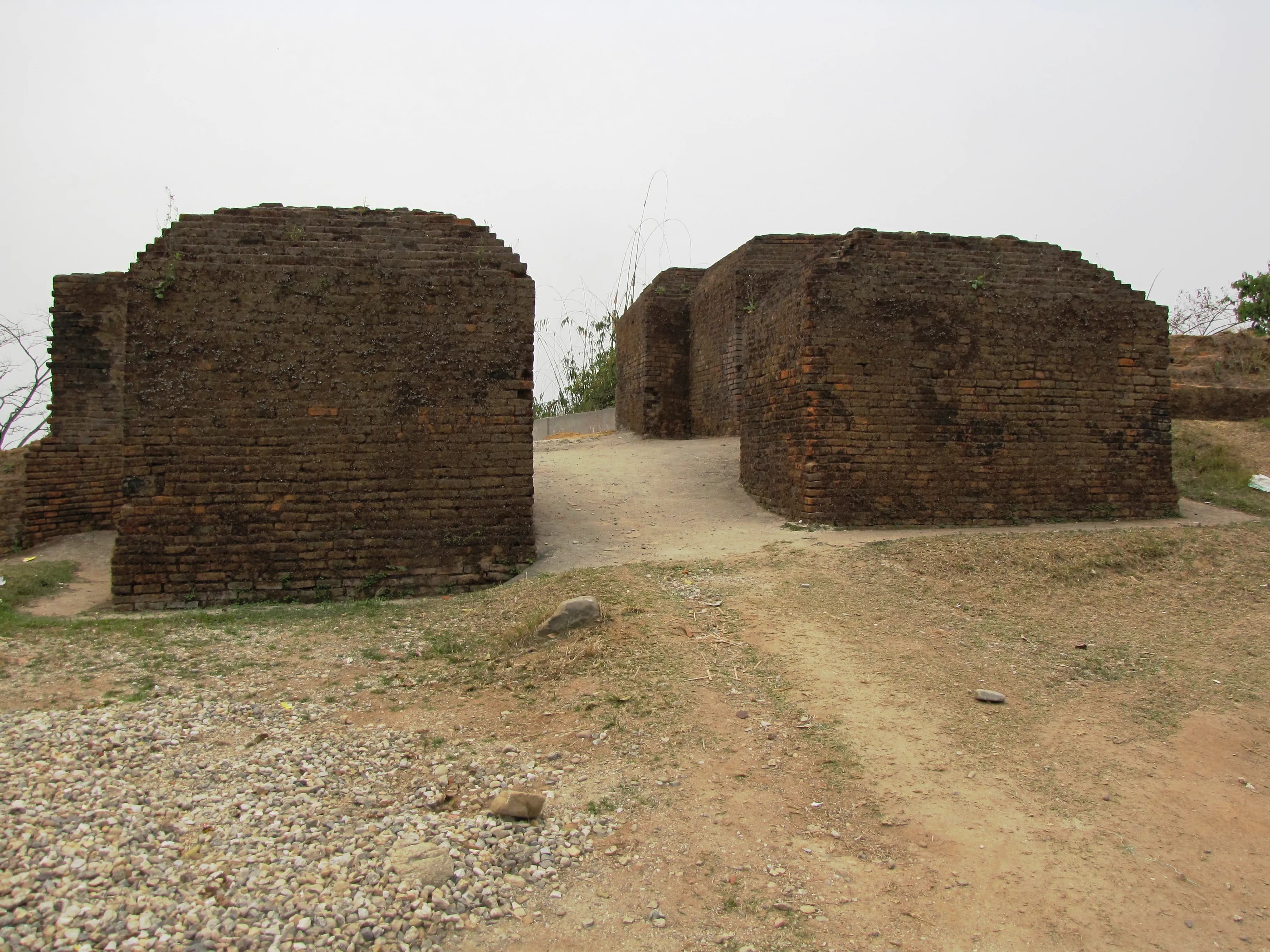
The midday sun cast long shadows across the undulating hills surrounding Itanagar, highlighting the weathered brick-red ramparts of the Ita Fort. Ascending the gentle slope towards the main entrance, I felt a palpable shift in atmosphere, a sense of stepping back in time. This wasn't merely a historical site; it was a living testament to the architectural ingenuity of the Tai-Ahom people who once ruled this region. Ita Fort, also known as the Ita Krung, isn't a fort in the conventional sense of a singular fortified structure. It's more accurately described as a fortified complex, a sprawling network of ramparts, gateways, and earthen mounds enclosing a vast area. The walls, constructed primarily of bricks, are remarkable for their sheer size and the irregular, almost organic way they follow the contours of the land. Unlike the precisely measured and geometric fortifications of the Mughals, Ita Fort displays a different kind of sophistication – an understanding of the landscape and its defensive potential. Passing through the main gateway, a modest arched opening in the thick walls, I found myself in a large open space. Here, the remnants of several structures were visible – low brick platforms, scattered fragments of walls, and the intriguing circular depressions that are believed to have been the bases of granaries. The absence of elaborate ornamentation or intricate carvings was striking. The beauty of Ita Fort lies in its stark simplicity, its functional design, and the sheer scale of the undertaking. The bricks themselves are a story. Large and uneven, they bear the marks of hand-crafting, a tangible connection to the builders who labored centuries ago. The mortar, a mixture of clay and organic materials, has weathered over time, giving the walls a textured, almost tapestry-like appearance. I ran my hand over the rough surface, imagining the hands that had placed these very bricks, the generations who had sought shelter within these walls. Climbing to the highest point of the ramparts, I was rewarded with a panoramic view of the surrounding hills and the valley below. It was easy to see why this location was chosen for the fort. The elevated position provided a clear line of sight for miles, allowing the inhabitants to monitor the approaches and defend against potential invaders. The strategic importance of Ita Fort was undeniable. One of the most fascinating aspects of Ita Fort is the mystery surrounding its precise history. While it is generally attributed to the Tai-Ahom kingdom, the exact date of construction and the details of its use remain shrouded in some ambiguity. Local legends and oral traditions offer glimpses into the fort's past, but concrete archaeological evidence is still being unearthed. This air of mystery adds another layer to the experience, a sense of engaging with a puzzle whose pieces are slowly being revealed. As I descended from the ramparts, the late afternoon sun cast a golden glow over the ancient bricks. Ita Fort is more than just a collection of ruins; it's a portal to a vanished era, a reminder of the rich and complex history of this region. It's a place where the whispers of the past mingle with the sounds of the present, offering a unique and deeply rewarding experience for anyone willing to listen. It’s a site that deserves greater attention, not just for its architectural significance but also for the stories it holds within its weathered walls. My visit left me with a profound sense of awe and a renewed appreciation for the ingenuity and resilience of those who came before us.
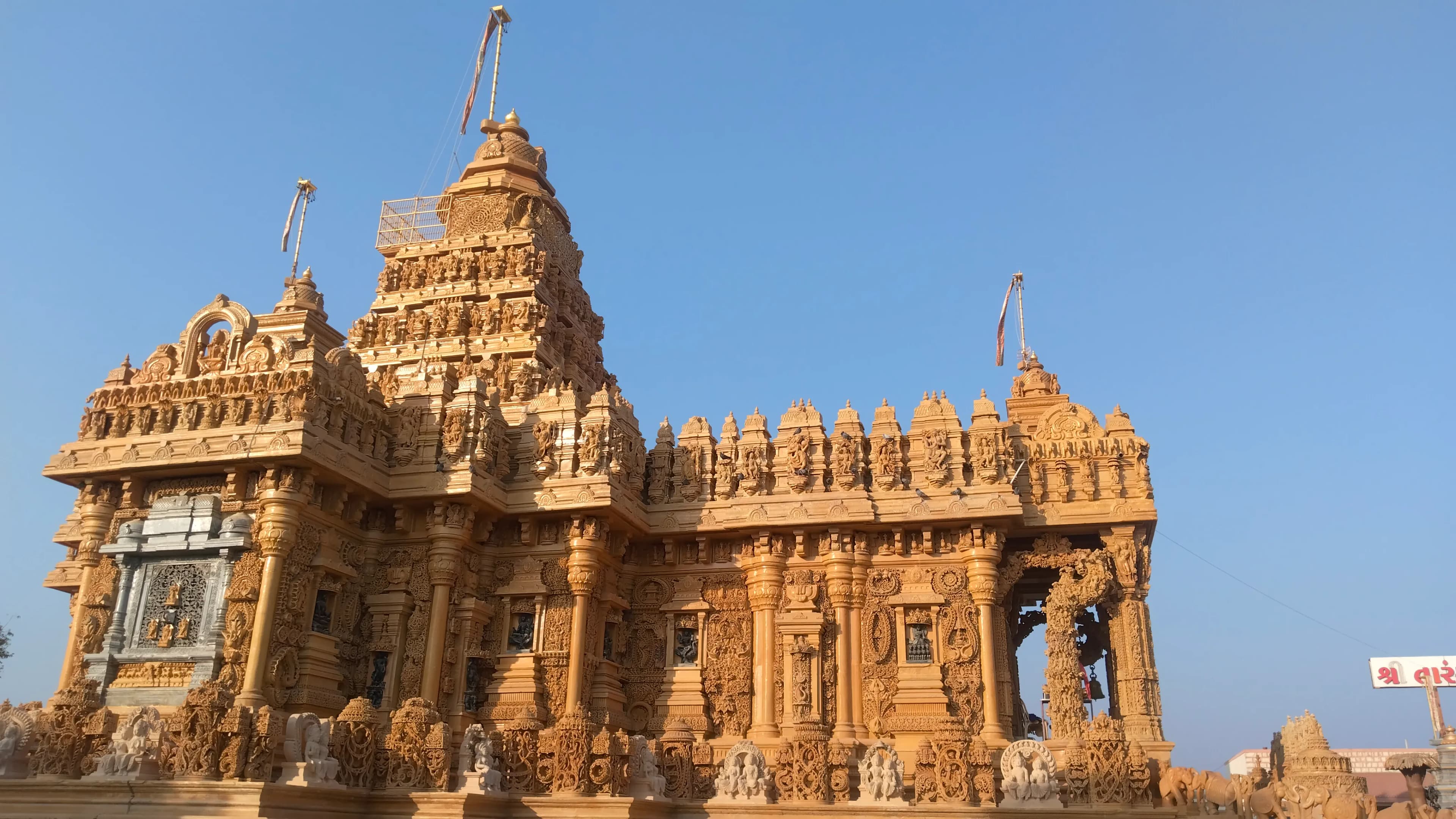
The humidity hung heavy, a stark contrast to the arid landscapes of Rajasthan I'm accustomed to. Here in Dimapur, Nagaland, nestled amidst lush greenery, stands the Jain Temple, a structure that whispers tales of a community far removed from the desert kingdoms I know so well. It isn't a grand edifice like the sprawling fortresses back home, but its simplicity holds a unique charm, a quiet dignity that immediately captivated me. The temple's exterior is a pristine white, a beacon against the vibrant green backdrop. The shikhar, the curvilinear tower, rises gracefully, though it lacks the intricate carvings and embellishments that adorn the Jain temples of Rajasthan. Instead, its surface is smooth, almost minimalist, crowned with a golden kalash, gleaming under the Nagaland sun. This architectural restraint, I realized, speaks volumes. It's a testament to the adaptability of Jain philosophy, its ability to flourish even in a land so different from its traditional heartland. Stepping inside, I was struck by the sense of peace. The main prayer hall is a large, airy space, devoid of the opulent ornamentation I’m used to seeing in Jain temples. Sunlight streamed in through large windows, illuminating the simple, yet elegant altar. At the center sits a serene white marble statue of the twenty-fourth Tirthankara, Mahavir Swami. His meditative posture, the downcast eyes, exuded an aura of tranquility that permeated the entire space. There were no elaborate frescoes, no intricate carvings on the pillars – just the quiet presence of the Tirthankara, a focal point for devotion. I spent some time observing the devotees. A mix of locals and visitors, they moved with a quiet reverence, their prayers whispered rather than chanted. It was a different atmosphere from the bustling Jain temples of Rajasthan, where the air often rings with devotional songs and the scent of incense. Here, the silence amplified the sense of spirituality, allowing for a deeper, more introspective experience. As I explored further, I discovered a small museum attached to the temple. It housed a collection of photographs and artifacts documenting the history of the Jain community in Dimapur. I learned that the temple was relatively recent, built in the latter half of the 20th century by a small but thriving Jain community that had migrated to Nagaland for business. The museum offered a fascinating glimpse into their journey, their challenges, and their contributions to the local community. It was a story of resilience and adaptation, a testament to the enduring spirit of Jainism. One particular exhibit caught my eye – a series of photographs showcasing the annual Mahavir Jayanti celebrations. The images depicted a vibrant procession, with devotees carrying the statue of Mahavir Swami through the streets of Dimapur. It was a striking image – the white-clad Jain devotees amidst the colorful Naga crowds, a beautiful representation of religious harmony and cultural exchange. Leaving the temple, I carried with me a sense of quiet admiration. This unassuming structure, tucked away in a corner of Nagaland, spoke volumes about the adaptability and universality of Jain philosophy. It was a reminder that spirituality transcends geographical boundaries and cultural differences. While the architecture and rituals might differ from the grand traditions I'm familiar with in Rajasthan, the core values of non-violence, compassion, and self-discipline remained the same, resonating powerfully in this tranquil corner of Northeast India. The Jain Temple of Dimapur may not boast the grandeur of its Rajasthani counterparts, but its quiet dignity and the story it tells are equally, if not more, compelling.

The midday sun cast long shadows across the sprawling grounds of Jorhat Fort, or what remained of it. Unlike the imposing stone behemoths I've encountered across Rajasthan or the intricate carvings of Deccan forts, Jorhat presented a different kind of grandeur, a quieter dignity etched in brick and earth. Here in Assam, on the banks of the Bhogdoi River, the Ahom dynasty had once held sway, and their legacy, though fragmented, whispered through the ruins. My camera, a constant companion for over two decades, felt almost intrusive in this space. The silence, broken only by the chirping of birds and the distant hum of city life, demanded a respectful stillness. The main gateway, though crumbling in places, still held an echo of its former might. The arch, a gentle curve of burnt brick, was devoid of the elaborate ornamentation I've come to expect from Mughal or Rajput architecture. Instead, its strength lay in its simplicity, a testament to the pragmatic approach of the Ahom builders. Stepping through the gateway felt like crossing a threshold into a forgotten era. The fort, now largely in ruins, offered glimpses into its layered past. The once-imposing walls, constructed of baked bricks, were now breached in places, overtaken by vegetation. Yet, the sheer scale of the ramparts hinted at the fort's defensive prowess. I could almost picture the Ahom soldiers patrolling these walls, their watchful eyes scanning the horizon for invaders. The central structure, known as the Kareng Ghar, was the heart of the fort. Unlike the stone palaces of other regions, this royal residence was primarily built of brick and wood. While much of the wooden structure has succumbed to time and the elements, the brick foundations and lower walls still stand. The intricate brickwork, devoid of mortar, showcased the skill of the Ahom artisans. I spent a considerable amount of time photographing these details, fascinated by the precision and artistry involved in creating such complex patterns. One of the most striking features within the Kareng Ghar complex was the Talatal Ghar, a multi-storied subterranean structure. Descending into its cool, dimly lit chambers felt like stepping back in time. The unique architectural design, with its secret tunnels and hidden passages, spoke volumes about the strategic thinking of the Ahom rulers. While photography was challenging in the low light, I managed to capture the essence of this intriguing space, the play of light and shadow adding to its mystique. Beyond the main structures, the fort grounds were a tapestry of overgrown mounds and scattered remnants. Fragments of pottery, pieces of brick, and traces of what might have been living quarters lay scattered across the landscape. Each piece, though seemingly insignificant, added another layer to the narrative of this historic site. I found myself drawn to these smaller details, imagining the lives of the people who once inhabited this space. My visit to Jorhat Fort wasn't just about documenting its architectural features; it was about experiencing a tangible connection to a rich and often overlooked history. It was a reminder that heritage isn't just about grand monuments and elaborate carvings; it's also about the stories etched in the simplest of structures, the whispers of the past carried on the wind. As I packed my equipment, the setting sun casting a warm glow over the ruins, I felt a deep sense of gratitude for the opportunity to witness this piece of Assam's history, a history waiting to be rediscovered and shared with the world.
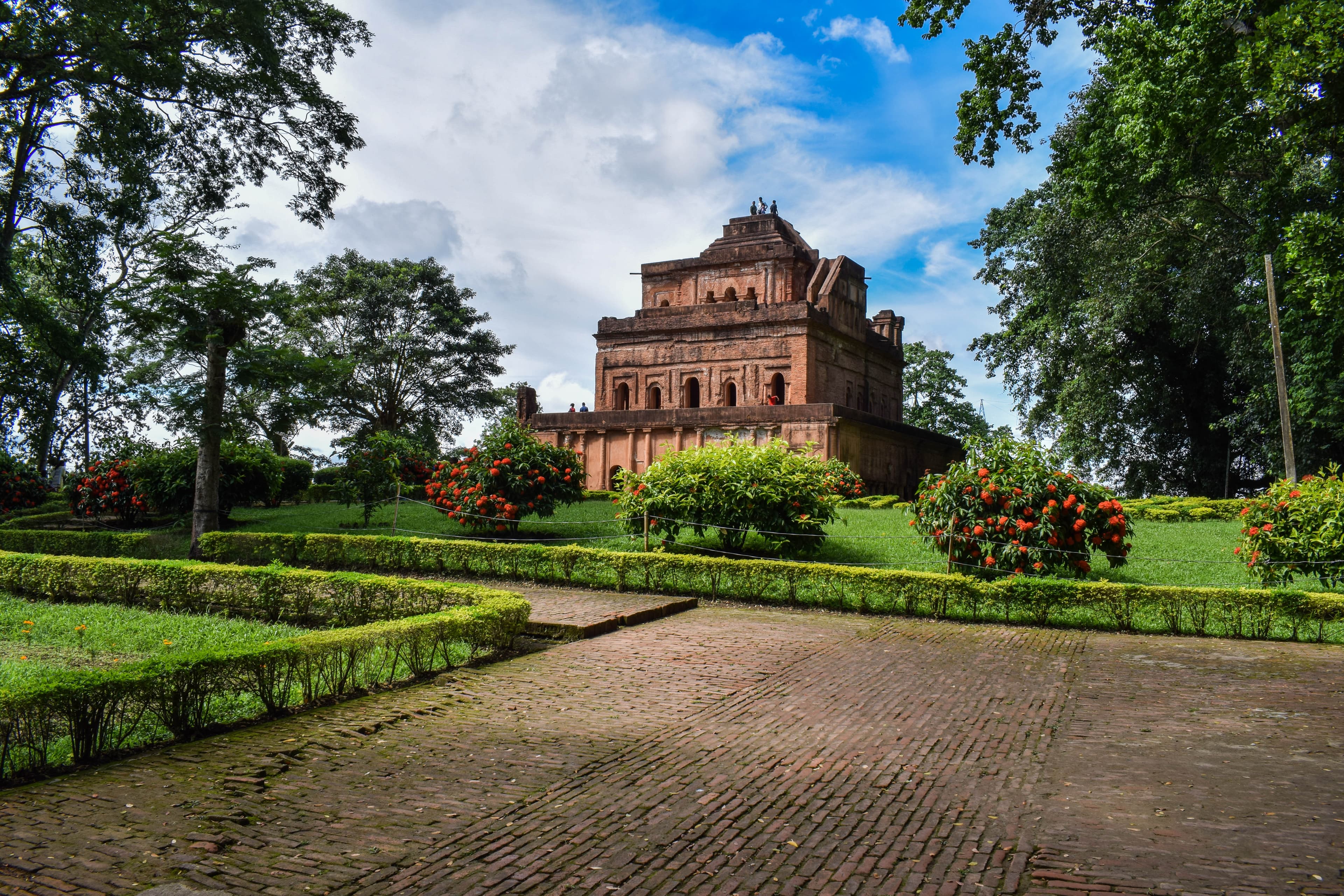
The imposing brick-red ruins of Kareng Ghar rise from the Assam plains near Garhgaon, a silent testament to the grandeur of the Ahom kingdom. Having explored every UNESCO site in India, I can confidently say that Kareng Ghar holds a unique charm, a raw, almost melancholic beauty distinct from the polished magnificence of other historical palaces. It's not a pristine, perfectly preserved monument, but that's precisely what makes it so compelling. The crumbling walls whisper stories of a dynasty that ruled Assam for six centuries. My visit began at the main entrance, a once-grand gateway now reduced to a skeletal arch. Stepping through, I was immediately struck by the sheer scale of the complex. Although much of it lies in ruins, the layout still conveys the original opulence. Imagine courtyards bustling with activity, elephants adorned in finery, and the air thick with the scent of incense and spices – the remnants practically vibrate with the echoes of the past. Kareng Ghar, meaning "Royal Palace" in the Ahom language, wasn't just a single structure but a sprawling complex encompassing living quarters, audience halls, temples, and even an amphitheater. The architecture is a fascinating blend of Ahom traditions and influences from neighboring kingdoms. The use of burnt brick is striking, especially considering the prevalence of stone in many other Indian palaces. This choice, I learned, was dictated by the readily available materials in the region. The bricks, laid without mortar in some sections, showcase the ingenuity of Ahom construction techniques. I spent hours wandering through the ruins, tracing the outlines of former rooms and imagining their function. The palace walls, once plastered and decorated, now bear the scars of time and neglect. Yet, these imperfections only add to the site's poignant beauty. I noticed intricate carvings on some of the surviving brickwork, depicting floral motifs and mythical creatures, offering glimpses into the artistic sensibilities of the Ahom era. One of the most impressive structures within the complex is the Talatal Ghar, a multi-storied brick building believed to have served as a secret escape route and underground chambers. Descending into its cool, dimly lit interiors felt like stepping back in time. The ingenious system of tunnels and hidden passages evokes a sense of intrigue and mystery. It's easy to imagine the Ahom royals using these secret routes during times of conflict. Further exploration revealed the remains of the Garhgaon Rong Ghar, a two-storied pavilion used for royal sports and entertainment. Its octagonal shape and intricate roof design, though damaged, still hint at its former glory. I could almost picture the Ahom kings and nobles watching games and performances from this vantage point. My visit to Kareng Ghar wasn't just about admiring the architecture; it was about connecting with a tangible piece of history. Unlike meticulously restored sites, Kareng Ghar allows for a more visceral experience. The crumbling walls, the overgrown vegetation, and the palpable silence create an atmosphere of reflection. It's a place where one can truly contemplate the rise and fall of empires, the ephemeral nature of power, and the enduring legacy of human ingenuity. As I left Kareng Ghar, the setting sun casting long shadows across the ruins, I felt a profound sense of awe and melancholy. It's a site that deserves more attention, not just for its historical significance but also for its unique, haunting beauty. It's a reminder that sometimes, the most compelling stories are told not by pristine monuments, but by the whispers of ruins.
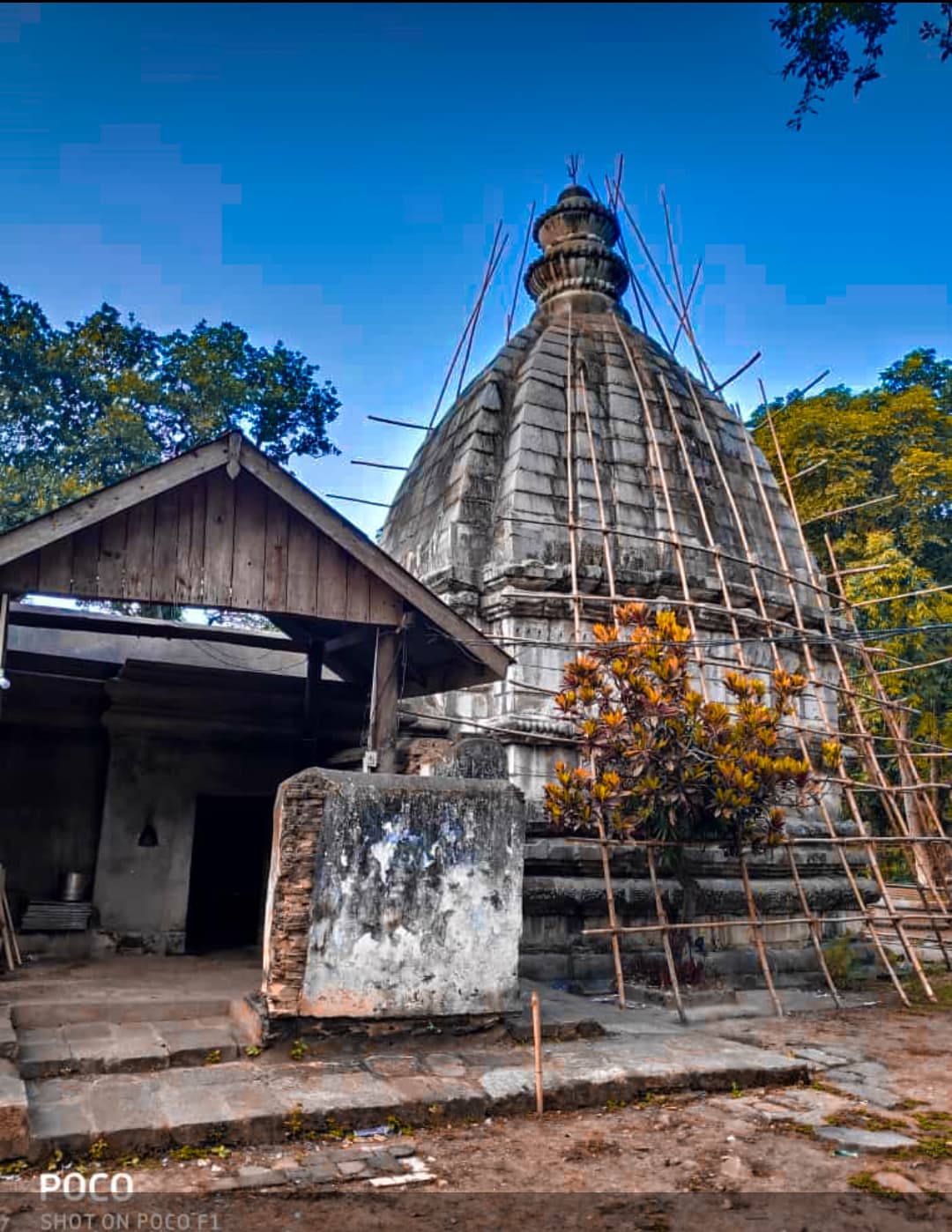
The Brahmaputra’s milky waters seemed to cradle the small hillock on which the Kedareswara Temple stood, a silent sentinel against the vast Assamese sky. Having spent years documenting the intricate stone carvings of Gujarat’s temples, I was eager to experience this architectural gem, so different from the sun-baked sandstone structures I was accustomed to. The journey from Guwahati, through verdant rice paddies and bustling villages, only heightened my anticipation. The first thing that struck me about Kedareswara was its stark simplicity. Unlike the ornate, almost flamboyant temples of my home state, this Shiva temple, built by the Ahom king Rajeswar Singha in 1752, exuded a quiet dignity. The pyramidal structure, reminiscent of the classic Nagara style prevalent in North India, rose in tiers towards the sky, its brick-and-mortar construction plastered and painted a pristine white. This stark white, against the vibrant green backdrop of the surrounding hills, created a visual harmony that was both striking and serene. Climbing the steep stone steps leading to the main entrance, I noticed the absence of elaborate sculptures that often adorn Gujarati temples. Here, the ornamentation was restrained, almost minimalist. A few stucco figures of deities, weathered by time and the elements, peered out from recessed niches, their features softened, almost blurred, lending them an air of ancient wisdom. The sanctum sanctorum, housing the Shiva lingam, was small and dimly lit, the air thick with the scent of incense and the murmur of prayers. The lingam itself, smooth and dark, seemed to absorb the ambient light, radiating a palpable sense of sacredness. I sat there for a while, absorbing the quiet energy of the space, the centuries of devotion that had imbued these walls with a palpable spirituality. Circumambulating the temple, I observed the subtle details that revealed the temple's unique character. The cornices, though simple, were adorned with delicate floral motifs, a testament to the local artisans' skill. Small, arched windows punctuated the thick walls, allowing slivers of light to penetrate the inner chambers, creating an interplay of light and shadow that added to the mystical atmosphere. What truly captivated me, however, was the syncretism evident in the temple's surroundings. Just a short distance away stood the Hayagriva Madhava Temple, a significant Vaishnavite shrine. This close proximity of Shaivite and Vaishnavite places of worship spoke volumes about the region's rich religious tapestry, a testament to the harmonious coexistence of different faiths. I learned from the local priest that Hajo is considered a pilgrimage site for Hindus, Buddhists, and Muslims alike, a rare example of interfaith harmony. As I descended the steps, the Brahmaputra shimmering in the afternoon sun, I reflected on the unique beauty of Kedareswara. It wasn't the grandeur or the opulence that moved me, but the quiet dignity, the understated elegance, and the palpable sense of history that permeated every stone, every corner of this ancient shrine. It was a powerful reminder that architectural marvels don't always need to shout to be heard; sometimes, a whisper can be just as profound. The Kedareswara Temple, in its serene simplicity, spoke volumes about the enduring power of faith and the rich cultural heritage of Assam. It was a journey into the heart of India’s spiritual landscape, a journey I won’t soon forget.
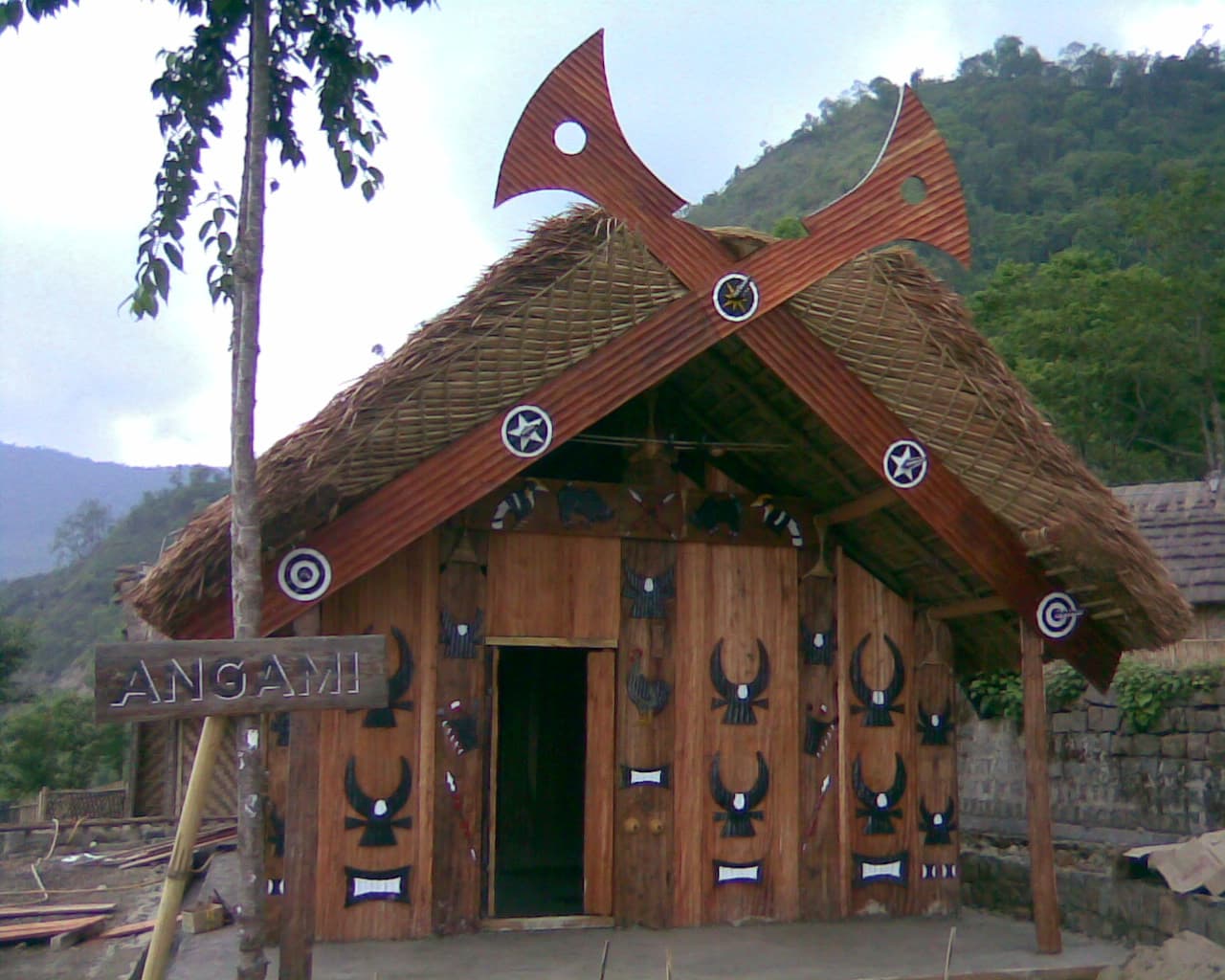
The rhythmic chanting, a low thrumming undercurrent to the crisp mountain air, was my first introduction to the Nagaland Police Central Temple in Kohima. Nestled amidst the undulating landscape, the temple doesn't immediately strike one with the grandeur often associated with UNESCO sites. It's a quiet presence, a subtle assertion of faith amidst the bustling capital city. Having visited every UNESCO site in India, I can confidently say this one holds a unique position, not for its architectural flamboyance, but for its cultural significance and the palpable sense of community it fosters. The temple's architecture is a fascinating blend of traditional Naga motifs and contemporary design. Unlike the ornate stone carvings of South Indian temples or the intricate sandstone work of those in the North, the Nagaland Police Central Temple employs simpler, cleaner lines. The main structure is predominantly concrete, painted a pristine white that contrasts beautifully with the vibrant green of the surrounding hills. However, the Naga influence is evident in the decorative elements. Stylized wooden carvings, depicting tribal symbols and mythical creatures, adorn the entrance and the prayer hall. These carvings, though less elaborate than some I've seen at other sites, possess a raw, almost primal energy that speaks volumes about the rich artistic heritage of the Naga people. Stepping inside, I was immediately struck by the serene atmosphere. The prayer hall is a large, open space, devoid of the usual clutter of idols and offerings. Instead, a single, unadorned platform serves as the focal point for worship. This minimalist approach, I learned, reflects the core beliefs of the Nagaland Baptist Church Council, which oversees the temple. The emphasis here is on communal prayer and reflection, rather than elaborate rituals. The soft sunlight filtering through the large windows, coupled with the gentle murmur of prayers, created an atmosphere of profound tranquility. What truly sets the Nagaland Police Central Temple apart, however, is its role as a unifying force within the community. It serves not just as a place of worship, but also as a social hub, a place where people from different tribes and backgrounds come together. During my visit, I witnessed a group of women, dressed in their traditional attire, sharing stories and laughter in the courtyard. Children played games on the steps leading up to the temple, their carefree joy echoing through the air. This sense of shared identity and belonging is something I haven't encountered at many other UNESCO sites. Often, these sites, while architecturally magnificent, feel somewhat detached from the daily lives of the people around them. The Nagaland Police Central Temple, on the other hand, is deeply interwoven with the fabric of the community. As I sat there, observing the interplay of light and shadow on the temple walls, listening to the gentle rhythm of life unfolding around me, I realized that the true beauty of this UNESCO site lies not in its physical structure, but in the intangible spirit it embodies. It's a testament to the power of faith, community, and the enduring legacy of Naga culture. It's a reminder that sometimes, the most profound experiences are found not in the grandest monuments, but in the quiet corners where life unfolds in its simplest, most authentic form. My journey through India's UNESCO sites has taken me to magnificent palaces, ancient forts, and breathtaking natural wonders. But the Nagaland Police Central Temple, in its quiet dignity, offered a different kind of marvel – a glimpse into the heart of a community and the enduring power of shared belief.
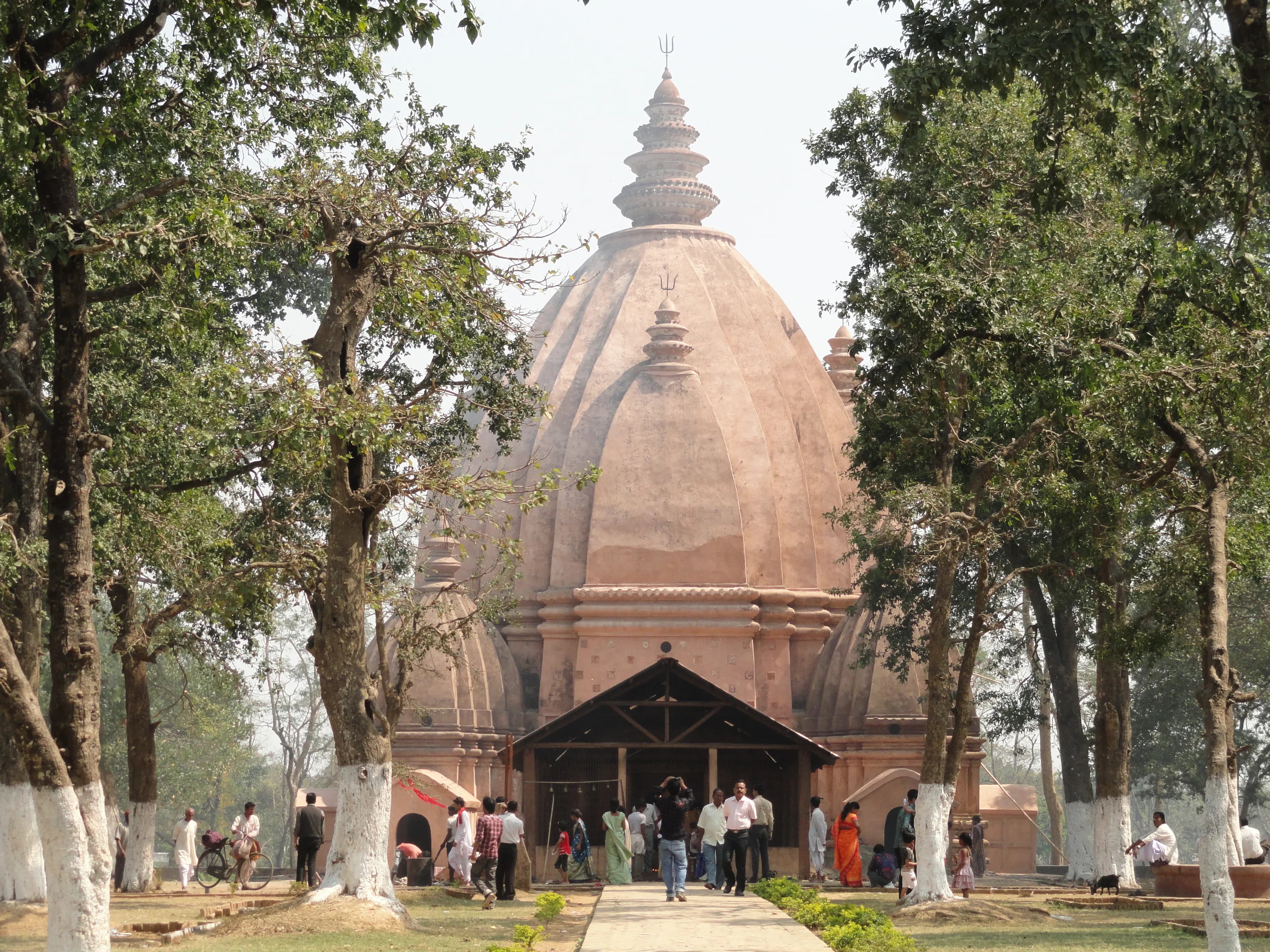
The terracotta tiles of the Negheriting Shiva Doul shimmered under the Assamese sun, a warm, earthy hue against the vibrant green backdrop of the surrounding countryside. Located a short distance from Dergaon, this Ahom-era temple, dedicated to Lord Shiva, exudes a quiet dignity, a testament to a bygone era of intricate craftsmanship and deep-seated faith. As I stepped onto the grounds, having journeyed across India to experience every UNESCO site firsthand, I felt a palpable sense of history whispering through the air. Unlike the towering stone structures of South India or the elaborately carved temples of the North, the Negheriting Shiva Doul possesses a unique fragility. Constructed primarily of burnt brick, it speaks to a different architectural vocabulary, one that embraces the natural materials of the region. The curved, sloping roof, characteristic of Ahom architecture, rises in tiers, culminating in a pointed finial. This style, reminiscent of the bamboo and thatch constructions that likely predated it, showcases a seamless blend of traditional techniques and evolving aesthetics. The main temple, or Doul, stands on a raised plinth, accessible by a flight of brick steps. The exterior walls, though weathered by time and the elements, still bear traces of intricate ornamentation. Floral motifs, geometric patterns, and depictions of mythical creatures are etched into the terracotta, a testament to the skill of the artisans who painstakingly crafted each detail. I ran my hand over the textured surface, imagining the hands that had molded and fired these very bricks centuries ago. Entering the sanctum sanctorum, I was struck by the simplicity of the space. The air was thick with the scent of incense and the murmur of prayers. While the exterior boasts elaborate decoration, the inner chamber is comparatively austere, focusing attention on the Shiva lingam, the symbolic representation of Lord Shiva. This contrast, I felt, underscored the essence of devotion – a journey from the ornate complexities of the external world to the quiet stillness of inner contemplation. Surrounding the main temple are several smaller shrines, dedicated to various deities. These structures, also built of brick, echo the architectural style of the main Doul, creating a harmonious ensemble. I noticed that many of these smaller shrines were in various states of repair, some showing signs of recent restoration efforts while others bore the deeper scars of time. This ongoing process of preservation, I realized, is a crucial aspect of maintaining the site's historical integrity, a constant dialogue between the past and the present. Beyond the architectural marvels, the Negheriting Shiva Doul is also a vibrant center of community life. During my visit, I witnessed devotees offering prayers, performing rituals, and engaging in lively conversations. The temple grounds buzzed with activity, a testament to the enduring significance of this sacred space in the lives of the local people. I spent some time talking with a few of the devotees, learning about the temple's history and its role in their cultural heritage. Their stories added another layer of richness to my understanding of the site, moving beyond the purely architectural and into the realm of lived experience. Leaving the Negheriting Shiva Doul, I carried with me a deep appreciation for its unique beauty and historical significance. It stands as a powerful reminder of the rich tapestry of Indian heritage, a testament to the ingenuity and artistry of the Ahom civilization. As I continued my journey across India, I knew that the memory of this terracotta temple, shimmering under the Assamese sun, would remain etched in my mind, a poignant symbol of the enduring power of faith and the beauty of cultural preservation.
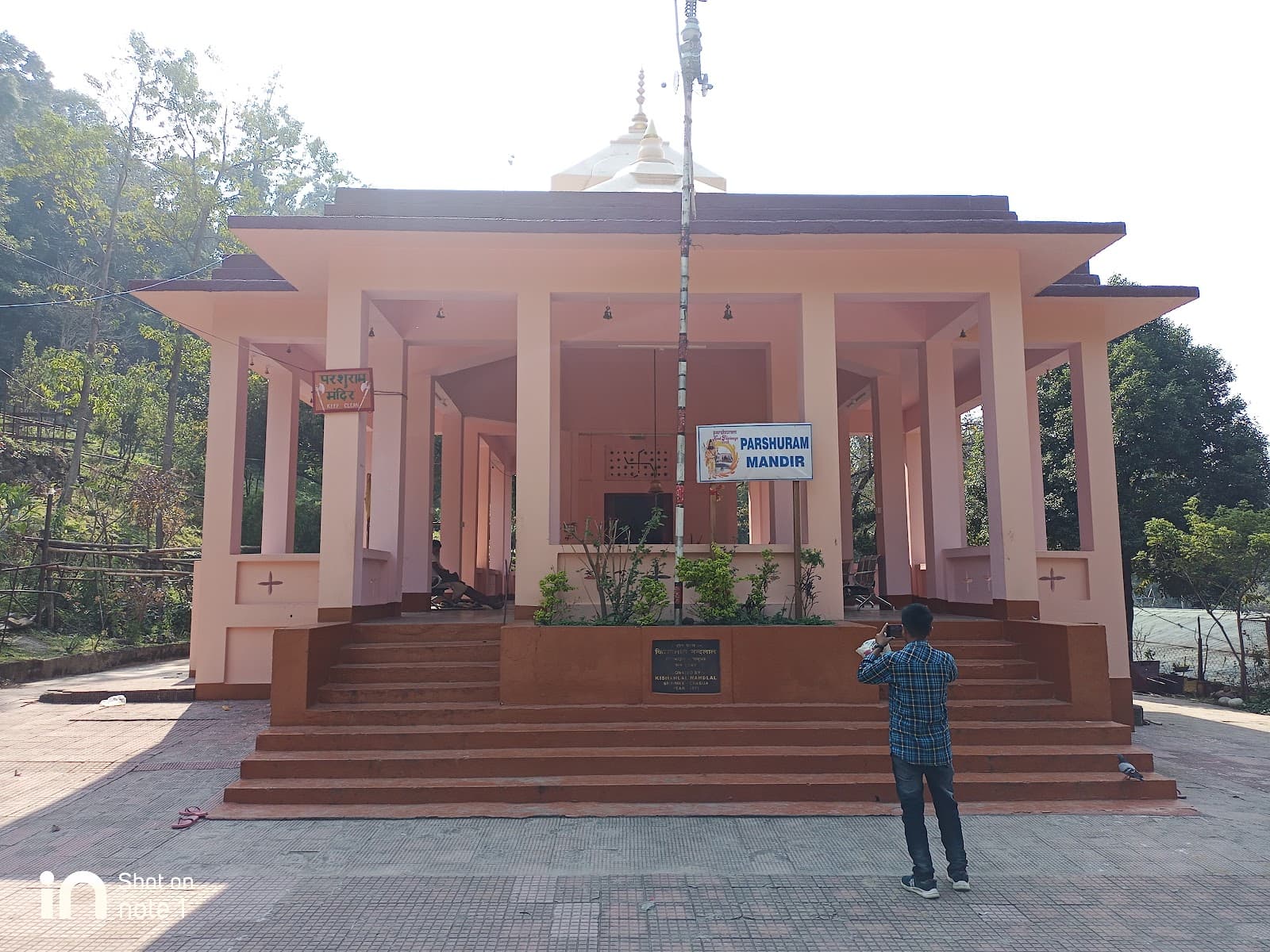
The biting January air, thin and crisp at 4,000 feet, whipped around me as I descended the steep steps towards Parshuram Kund. The roar of the Lohit River, a milky turquoise torrent surging through the gorge, filled the air, a constant, powerful presence that seemed to vibrate through the very rock on which the temple complex stood. This was no ordinary pilgrimage site; this was a place where the raw power of nature intertwined with deep-seated spiritual belief. Located in the remote Lohit district of Arunachal Pradesh, Parshuram Kund is more than just a temple; it's a confluence of mythology, natural beauty, and human devotion. Legend holds that this is where the warrior sage Parshuram washed away the sin of matricide, his axe, still stained crimson, cleansed by the sacred waters. That narrative resonated powerfully as I stood at the river’s edge, the icy spray misting my face, the sheer force of the current a tangible reminder of the cleansing power attributed to it. The main temple, dedicated to Lord Shiva, is a relatively modern structure, a stark white against the backdrop of the dark, imposing cliffs. While not architecturally ancient, it doesn't detract from the overall atmosphere. It feels less like a standalone monument and more like a focal point for the existing spiritual energy of the place. Smaller shrines dot the surrounding area, tucked into crevices and perched precariously on rocky outcrops, each a testament to the enduring faith of the pilgrims who journey here. What struck me most, however, wasn't the architecture, but the palpable sense of devotion. Having documented hundreds of temples across India, I've become accustomed to a certain level of ritualistic practice. But at Parshuram Kund, there was a rawness, an immediacy to the faith that was both humbling and inspiring. I watched as pilgrims, many having travelled for days, immersed themselves in the frigid waters, their faces etched with a mixture of reverence and determination. The chanting of mantras, the clang of bells, the scent of incense – all blended with the roar of the river to create an immersive sensory experience unlike any I’d encountered before. The architectural details, though simple, spoke volumes. The use of local stone in the construction of the shrines blended seamlessly with the natural surroundings, creating a sense of harmony between the man-made and the natural. The carvings, though weathered by the elements, hinted at a rich artistic tradition, depicting scenes from mythology and nature. I spent hours photographing these details, trying to capture the essence of the place, the interplay of light and shadow on the weathered stone, the textures of the rock face, the vibrant colours of the prayer flags fluttering in the wind. One particular detail that caught my eye was the prevalence of Trishuls, the trident of Shiva, embedded in the rocks surrounding the Kund. These tridents, some ancient and rusted, others newly placed and gleaming, served as a constant reminder of the presiding deity and the sanctity of the site. They were not mere decorations; they were symbols of faith, each one representing a prayer, a hope, a plea. As the sun began to dip below the horizon, casting long shadows across the gorge, I climbed back up the steps, leaving the roar of the river behind. The experience had been profound, a reminder of the power of faith and the enduring connection between humanity and nature. Parshuram Kund is more than just a temple; it’s a living testament to the enduring power of belief, a place where the spiritual and the natural converge in a symphony of sound, sight, and emotion. It’s a place that stays with you long after you’ve left, a memory etched in stone and water, echoing in the whispers of the wind.
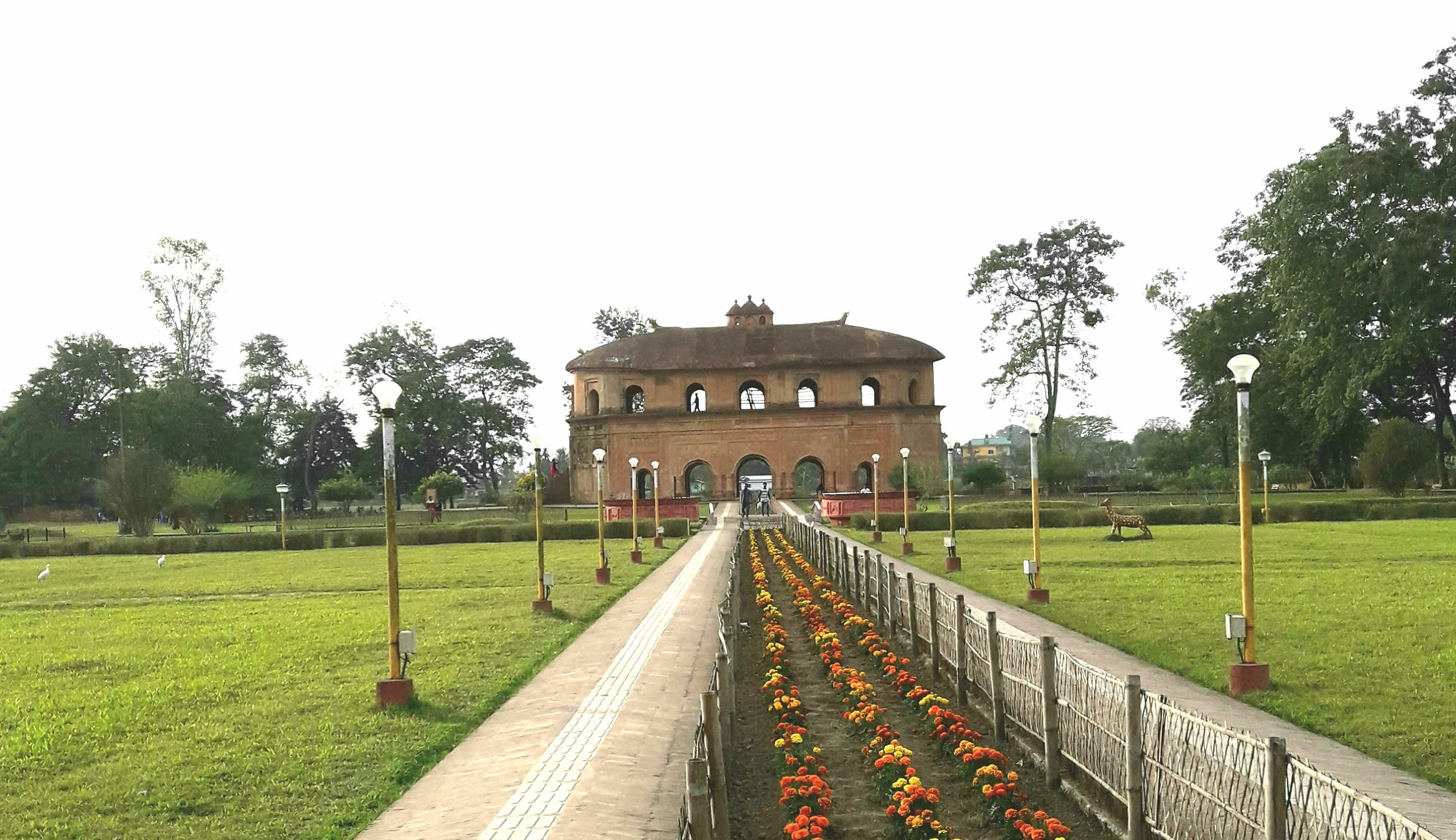
The ochre walls of the Rang Ghar rose before me, a two-storied behemoth against the backdrop of the Assamese sky. Here I stood, in the heart of Sivasagar, face-to-face with a relic of Ahom grandeur. Built in the 18th century by King Pramatta Singha, this royal sports pavilion isn't just a structure; it's a testament to a dynasty's passion for games and spectacle. Unlike the fortified palaces I’m accustomed to seeing in Rajasthan or the intricately carved temples of Southern India, the Rang Ghar possesses a unique, almost playful character. The first thing that struck me was its unusual shape, resembling the back of an elephant, or perhaps a giant, slumbering tortoise. The roof, a graceful, sweeping curve, is crowned with two ornamental pavilions, adding a touch of whimsy to the otherwise imposing structure. As I climbed the steep, narrow staircase to the upper level, I imagined the Ahom royalty ascending these very steps, their vibrant silks rustling, anticipation thick in the air. From this vantage point, the entire arena spread out below, a vast expanse where once elephants wrestled, buffaloes fought, and athletes displayed their prowess. I could almost hear the roar of the crowd, the trumpeting of elephants, the excited chatter of the spectators. The architecture itself is a fascinating blend of Ahom tradition and Mughal influences. While the overall form and the use of baked bricks are distinctly Ahom, the arched entrances and the decorative motifs hint at a Mughal influence, a testament to the cultural exchange that characterized this period. The surface of the Rang Ghar, once plastered and painted, now bears the marks of time and neglect. Patches of exposed brickwork and faded remnants of paint offer a glimpse into its vibrant past, like faded memories clinging to the edges of a photograph. I ran my hand over the rough surface of a brick, feeling the weight of history beneath my fingertips. The intricate carvings, though worn, still spoke of the skill and artistry of the Ahom craftsmen. Floral patterns, stylized animals, and geometric designs intertwine, creating a visual tapestry that reflects the rich cultural heritage of the region. These weren't mere decorations; they were symbols, narratives etched into the very fabric of the building. The interior, though largely bare now, still retains echoes of its former glory. I peered into the small chambers that once served as royal viewing boxes, imagining the king and his entourage watching the games unfold below. The play of light and shadow within these spaces created an almost ethereal atmosphere, a stark contrast to the bright sunshine outside. Walking around the perimeter of the Rang Ghar, I noticed the remnants of what appeared to be a moat. This, along with the elevated position of the pavilion, not only provided a clear view of the arena but also served as a defensive measure, a reminder that even in leisure, security was paramount. The Rang Ghar isn't just an architectural marvel; it's a time capsule, a portal to a bygone era. It offers a unique insight into the Ahom dynasty's cultural values, their love for sport, and their sophisticated understanding of architecture. Standing there, amidst the ruins, I felt a profound connection to the past, a sense of awe and wonder at the ingenuity and artistry of those who built this magnificent structure. As I left the Rang Ghar, the setting sun casting long shadows across the grounds, I carried with me not just photographs and notes, but a deeper appreciation for the rich tapestry of Indian history and the enduring legacy of the Ahom kingdom.
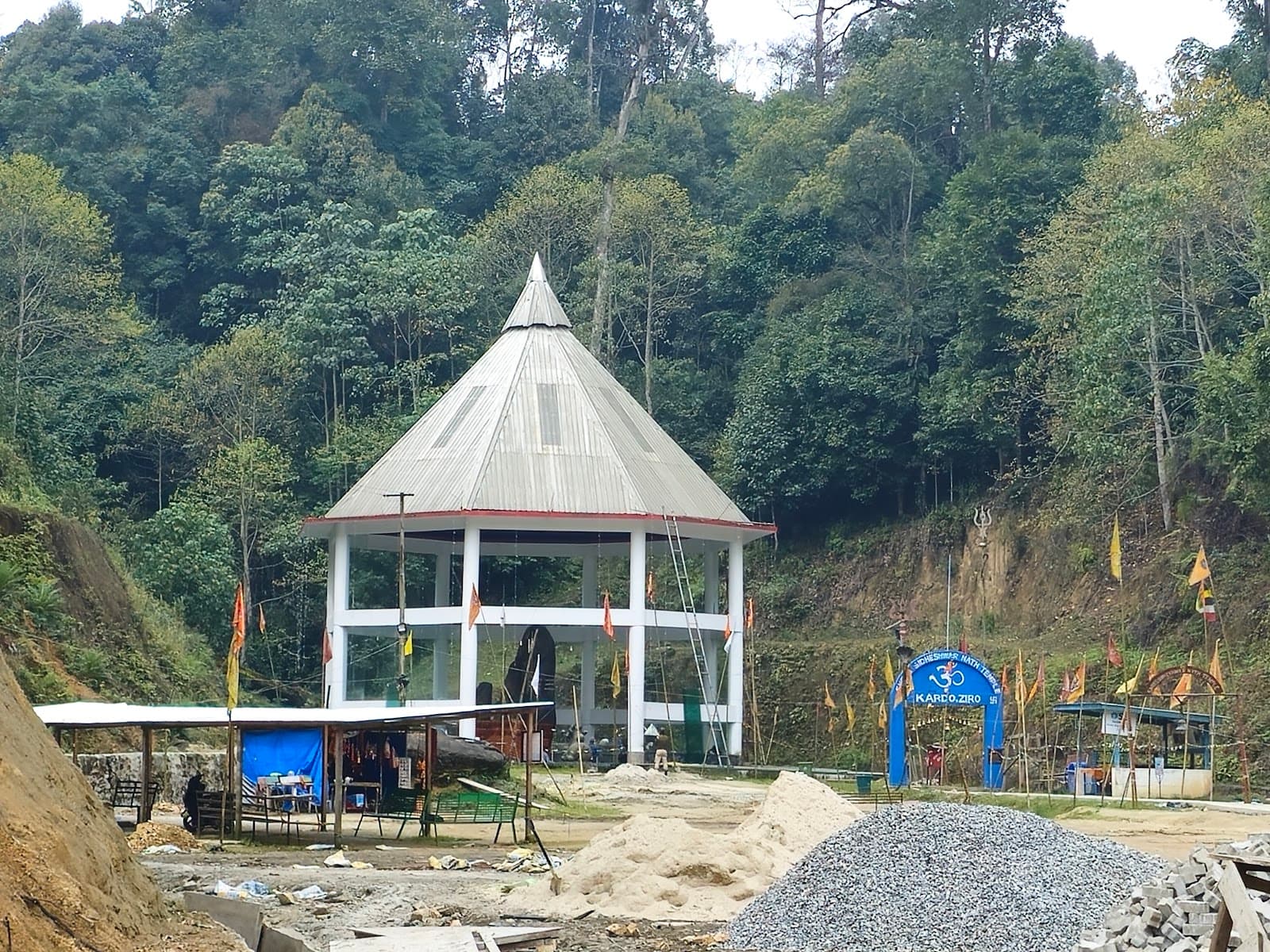
The emerald embrace of Arunachal Pradesh holds many secrets, and nestled within the East Siang district lies one such marvel – the Shree Siddheshwar Nath Temple. My journey as a heritage enthusiast, steeped in the architectural nuances of South Indian temples, took an unexpected but enriching turn when I encountered this unique structure. The temple, dedicated to Lord Shiva, stands as a testament to a confluence of architectural styles, a fascinating departure from the Dravidian idioms I'm so familiar with. The first striking feature is the temple's location. Unlike the grand temple complexes of Tamil Nadu often situated amidst bustling towns, the Siddheshwar Nath Temple enjoys a serene setting. Perched atop a small hillock overlooking the Siang River, it commands a breathtaking view of the surrounding valley. The climb to the temple itself is a mini-pilgrimage, winding through lush greenery, enhancing the sense of anticipation. The temple's architecture presents a captivating blend of styles. While the core structure echoes the Nagara style prevalent in North India, distinct regional influences are evident. The shikhara, the towering superstructure above the sanctum sanctorum, exhibits a curvilinear profile reminiscent of the rekha-deul style found in Odisha, yet it possesses a unique local flavour. The absence of elaborate sculptural ornamentation, so characteristic of South Indian temples, was initially surprising. Instead, the emphasis is on the elegant proportions of the shikhara and the interplay of light and shadow on its smooth surfaces. The temple's construction materials also differ significantly from the granite commonly used in South India. Here, locally sourced stone and bricks form the primary building blocks, lending the structure an earthy, organic feel. This choice of material, while dictated by local availability, contributes to the temple's harmonious integration with its natural surroundings. Entering the sanctum sanctorum, I was greeted by the serene presence of the Shiva lingam. The interior space is relatively simple, devoid of the intricate carvings and vibrant frescoes that adorn South Indian temples. This simplicity, however, amplified the spiritual aura of the space, allowing for a more focused and introspective experience. One of the most intriguing aspects of the Siddheshwar Nath Temple is its historical narrative. Local legends suggest a connection to the Mahabharata, with some believing the Pandavas sought refuge in this region during their exile. While concrete historical evidence remains elusive, these narratives add a layer of mystique to the temple and underscore its cultural significance within the local community. Observing the rituals and practices within the temple revealed further cultural nuances. While the core Hindu beliefs and practices are evident, the specific rituals and ceremonies reflect local traditions, highlighting the dynamic nature of faith and its adaptation to specific cultural contexts. The reverence with which the local Adi community regards the temple speaks volumes about its importance as a spiritual and cultural anchor. My visit to the Shree Siddheshwar Nath Temple was a powerful reminder that architectural heritage is not a monolithic entity. It is a vibrant tapestry woven from diverse threads of regional influences, local materials, and cultural narratives. While my background in South Indian temple architecture provided a framework for understanding, it was the temple's unique character that truly captivated me. The Siddheshwar Nath Temple stands as a testament to the architectural ingenuity of the region and the enduring power of faith, offering a glimpse into a rich cultural heritage that deserves greater recognition and preservation.

The imposing Sivadol, bathed in the soft Assamese sun, rose before me like a terracotta giant. Its sheer scale, even from a distance, was breathtaking. Having documented countless ancient sites across Madhya Pradesh, I thought I was prepared for the grandeur of Ahom architecture, but the Sivadol Temple in Sivasagar surpassed all expectations. The pyramidal structure, unlike anything I’d encountered in my home state, dominated the landscape, a testament to the ingenuity and artistry of the 18th-century Ahom kingdom. As I approached, the intricate details began to emerge. The burnt-brick surface, weathered by centuries of monsoon rains and sun, held a story in every crack and crevice. The temple, dedicated to Lord Shiva, stands as the tallest Shiva temple in India, a fact that resonated deeply as I circled its base. The sheer verticality, achieved without any visible supporting beams or columns, was a marvel of engineering. The octagonal base, rising in tiers towards the pointed apex, created a sense of dynamic movement, as if the structure itself was striving towards the heavens. The main entrance, guarded by two massive stone lions, felt like a portal to another time. Stepping inside the dimly lit sanctum, I was struck by the stark contrast between the elaborate exterior and the simple, almost austere interior. There were no ornate carvings or vibrant frescoes, just a palpable sense of sacredness. The air was thick with the scent of incense and the murmur of prayers, a reminder that this was not just an architectural marvel, but a living, breathing place of worship. I spent hours exploring the temple complex, captivated by the smaller shrines surrounding the main structure. Each shrine, though smaller in scale, echoed the architectural language of the Sivadol, creating a harmonious ensemble. The intricate brickwork, featuring geometric patterns and floral motifs, showcased the skill of the Ahom artisans. I noticed how the bricks, varying subtly in colour and texture, created a visual tapestry that shifted with the changing light. This nuanced use of a single material, without the addition of plaster or paint, spoke volumes about the aesthetic sensibilities of the era. One of the most striking features of the Sivadol is its integration with the surrounding landscape. The temple stands on a raised platform, overlooking the Sivasagar tank, a large man-made lake. The reflection of the temple in the still waters of the tank created a mesmerizing visual echo, doubling its impact. This deliberate placement, I realized, was not just for aesthetic purposes. The tank, an integral part of the temple complex, served both practical and symbolic functions, providing water for rituals and representing the cosmic ocean surrounding Mount Meru, the abode of the gods. My lens, accustomed to capturing the sandstone temples of Khajuraho and the intricate carvings of Gwalior, found a new challenge and inspiration in the Sivadol. The play of light and shadow on the textured brick surface, the sheer scale of the structure against the vast Assamese sky, the quiet dignity of the devotees – all these elements combined to create a powerful visual narrative. As I packed my equipment, preparing to leave, I felt a deep sense of gratitude. The Sivadol was more than just a temple; it was a testament to human ingenuity, a symbol of cultural resilience, and a window into a rich and fascinating history. It was a privilege to witness its grandeur and to capture its essence through my lens, adding another chapter to my ongoing exploration of India’s architectural heritage.

The imposing ramparts of Sivasagar Fort, or rather, what remains of them, rose before me under the vast Assamese sky. Brick-red against the verdant landscape, they spoke of a grandeur that time and the elements had gnawed at, yet failed to completely erase. This wasn't the imposing, fully intact fortress I'd encountered in other parts of India. Sivasagar presented a different kind of beauty, a poignant echo of the Ahom kingdom's power. My journey through the complex began at the main entrance, a crumbling archway that felt more like a portal to the past than a functional gateway. The once formidable walls, now breached in places, allowed glimpses of the inner sanctum. The sheer scale of the fort, even in its ruined state, was breathtaking. It sprawled across a vast area, hinting at the bustling life it once contained. The ground beneath my feet, uneven and overgrown, was a tapestry of brick fragments and tenacious weeds, a testament to nature's slow reclamation. The central structure, known as the Talatal Ghar, immediately drew my attention. Unlike the exposed brickwork of the outer walls, the Talatal Ghar was earth-covered, its multi-tiered roof rising like a stepped pyramid. This subterranean marvel, I learned, served as a royal residence and a military bunker. The cool, damp air within its chambers contrasted sharply with the sun-drenched exterior. Light filtered through narrow openings, casting long shadows that danced on the aged walls, adding an air of mystery. I could almost hear the whispers of history echoing in the silence. Climbing the narrow, worn staircases within the Talatal Ghar was an adventure in itself. Each step felt laden with stories, each landing a stage for imagined scenes of royal life. The views from the upper levels, though partially obscured by vegetation, offered a panoramic vista of the surrounding landscape. I could envision the Ahom kings surveying their domain from these very vantage points, their power radiating outwards like ripples in a pond. Adjacent to the Talatal Ghar stood the Rang Ghar, a two-storied pavilion used for royal sports and entertainment. Its unique octagonal shape, a departure from the typical rectangular structures I'd encountered in other forts, was a testament to the Ahom kingdom's distinct architectural style. The intricate carvings on the remaining portions of the pavilion hinted at a rich artistic tradition, a glimpse into the cultural tapestry of the era. I spent a considerable amount of time photographing the delicate motifs, trying to capture the essence of this bygone artistry. Further exploration revealed the remnants of other structures – stables, storehouses, and perhaps even temples. The scattered fragments of pottery and terracotta figures I stumbled upon added another layer to the narrative, whispering tales of daily life within the fort's walls. These weren't just ruins; they were pieces of a puzzle, each contributing to a larger picture of a vibrant past. As the sun began its descent, casting long shadows across the grounds, I found myself drawn back to the ramparts. The warm hues of the setting sun bathed the crumbling walls in a golden glow, creating a scene of ethereal beauty. Standing there, amidst the whispers of history, I felt a profound connection to the past. Sivasagar Fort wasn't just a collection of ruins; it was a living testament to the rise and fall of a kingdom, a poignant reminder of the impermanence of power, and a celebration of the enduring spirit of a people. My lens, though it could capture the visual beauty, could only hint at the depth of history and emotion that permeated this ancient site.
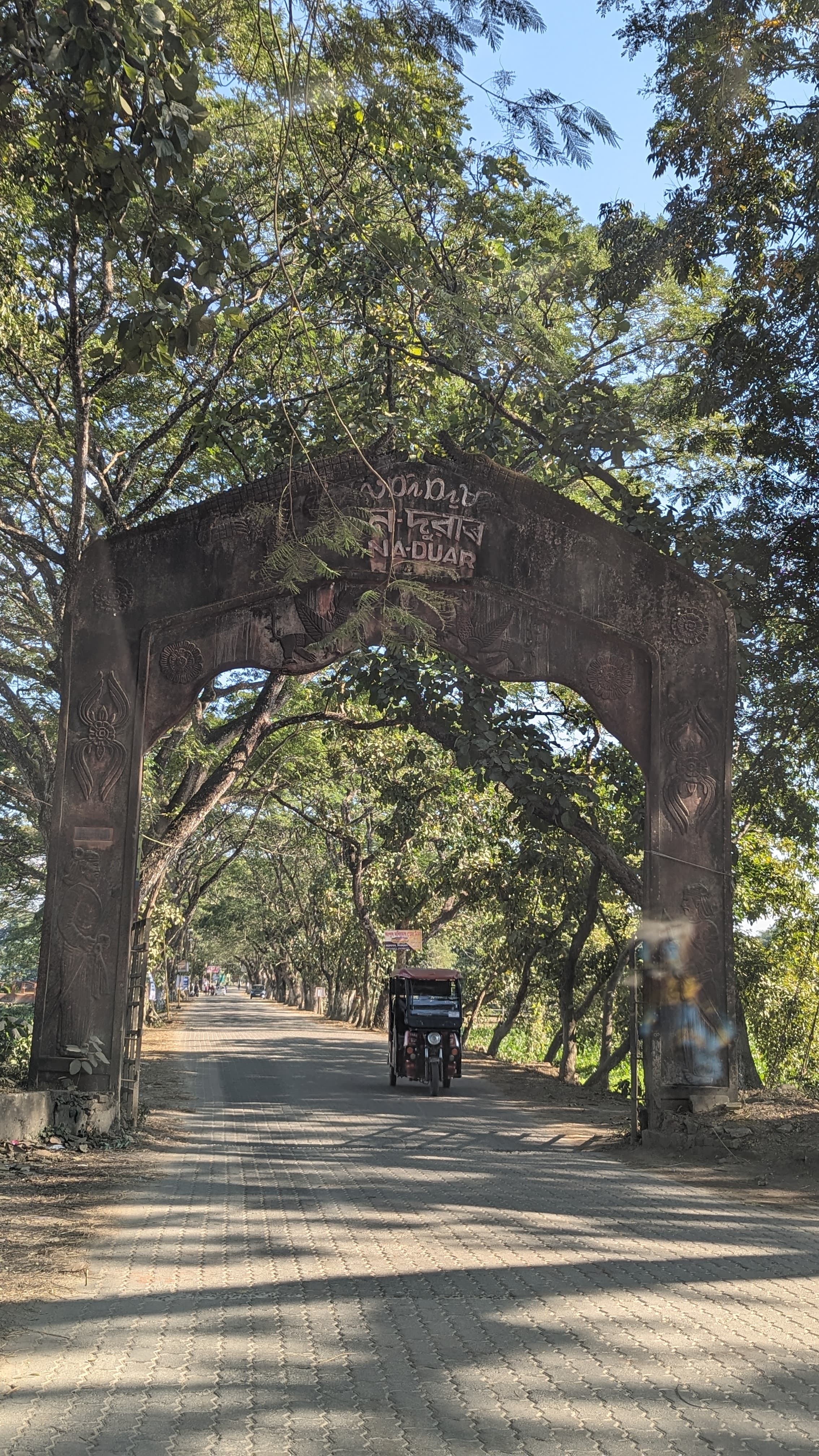
The humid Assam air hung heavy as I descended the first of the brick stairs leading into Talatal Ghar. Coming from Rajasthan, I’m accustomed to the imposing sandstone and marble structures of Rajput royalty, but this Ahom palace, nestled in Sivasagar, presented a different kind of grandeur, one steeped in brick, earth, and a unique architectural sensibility. It wasn't the verticality that struck me initially, but the sheer breadth of the structure, sprawling across the landscape like a terracotta leviathan. Talatal Ghar, meaning "underground house," is somewhat of a misnomer. While it does possess subterranean levels, the palace is predominantly above ground, a multi-storied brick edifice that speaks volumes of the Ahom kingdom's power and ingenuity. The first thing that caught my eye was the lack of ornamentation compared to the palaces I’m familiar with. The beauty here lay in the sheer scale and the intricate brickwork. No elaborate carvings or inlaid precious stones, just the warm, earthy tones of burnt brick, laid with precision and artistry. The ground floor, or Kareng Ghar, served as the royal apartments and public audience hall. I walked through the long, vaulted corridors, imagining the bustle of court life that once filled these spaces. Light filtered in through the arched doorways and small windows, casting long shadows that danced on the brick walls. The rooms were surprisingly cool, a welcome respite from the Assamese heat, a testament to the thermal properties of the brick construction. It was the subterranean levels, however, that truly captivated me. Descending further, I entered a labyrinthine network of tunnels and chambers. These weren't dungeons as some might imagine, but rather secret escape routes and hidden passages, a crucial element of the palace's defense strategy. I could almost feel the ghosts of Ahom soldiers moving stealthily through these darkened corridors, preparing for battle. The air down here was thick with the scent of damp earth and time, a palpable reminder of the centuries that had passed since these passages were in use. The architecture of Talatal Ghar is a fascinating blend of Tai Ahom traditions and influences from other cultures. The sloping roofs, reminiscent of traditional Assamese houses, are a striking contrast to the arched doorways and vaulted ceilings, which hint at Mughal influences. This fusion of styles creates a unique architectural vocabulary that sets Talatal Ghar apart from any other structure I’ve encountered. As I climbed back up to the surface, blinking in the sunlight, I noticed details I’d missed on my way down. The strategic placement of the palace, overlooking the Sivasagar tank, not only offered a picturesque view but also served as a crucial defensive advantage. The tank itself, an impressive feat of engineering, was not just a source of water but also a moat, protecting the palace from invaders. My visit to Talatal Ghar was more than just a tour of a historical site; it was a journey into the heart of the Ahom kingdom. It was a chance to witness firsthand the ingenuity and architectural prowess of a civilization that thrived for centuries, leaving behind a legacy etched in brick and earth. While the grandeur of Rajasthan's palaces remains etched in my memory, Talatal Ghar offers a different kind of beauty, a testament to the power of simplicity, functionality, and a deep connection to the land. The whispers of history resonated within the brick walls, a reminder that even the most powerful empires eventually crumble, leaving behind only echoes of their former glory.
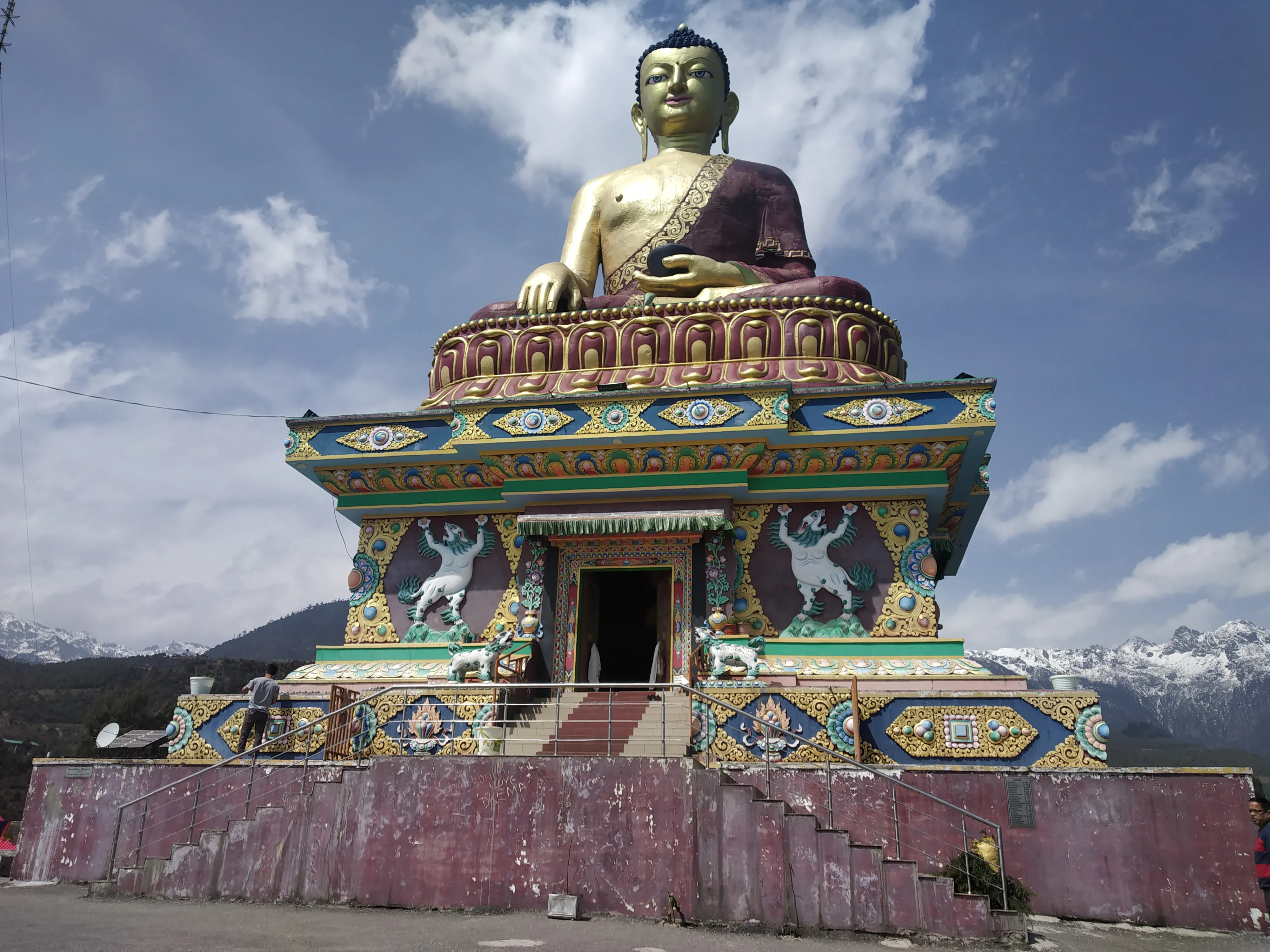
The biting Himalayan wind whipped prayer flags into a frenzy of colour against the backdrop of snow-dusted peaks. Before me, Tawang Monastery, a colossal structure of whitewashed walls and golden roofs, seemed to grow organically from the mountainside itself, a testament to centuries of Tibetan Buddhist tradition. Having spent years immersed in the Mughal and Buddhist heritage of Uttar Pradesh, I was eager to experience this jewel of the Eastern Himalayas, a place where Tibetan Buddhism flourishes in a uniquely Indian context. The sheer scale of the monastery, known as the Galden Namgey Lhatse, is breathtaking. Perched at 10,000 feet, it commands a panoramic view of the Tawang valley, a strategic position that has shaped its history as much as its spirituality. The approach is a gradual ascent, winding through narrow lanes lined with the homes of monks and the murmur of chanted prayers drifting on the air. This creates a sense of anticipation, a pilgrimage of sorts, before one finally stands before the main entrance. The architecture is distinctly Tibetan, a blend of fortress and monastery. Massive, sloping walls, punctuated by small, deeply recessed windows, give the impression of impenetrable strength. Yet, the vibrant colours – the ochre and maroon of the woodwork, the dazzling gold of the roofs, and the intricate murals adorning the walls – soften the austerity, hinting at the rich spiritual life within. I noticed the distinctive 'kangsheng' or parapet, typical of Tibetan architecture, which crowns the walls, adding a touch of elegance to the imposing structure. Stepping through the main gate, I found myself in a large courtyard, the Dukhang complex. The Dukhang, or assembly hall, is the heart of the monastery. Its massive, intricately carved wooden doors, guarded by fearsome depictions of guardian deities, immediately drew my attention. Inside, the atmosphere is hushed and reverent. Giant thangkas, depicting Buddhist deities and scenes from the Buddha's life, hang from the walls, their vibrant colours illuminated by the flickering butter lamps. The air is thick with the scent of incense and yak butter, a fragrance that seems to permeate every corner of the monastery. I spent hours exploring the library, the Mani Lhakhang, and the numerous smaller chapels that surround the main courtyard. The library, a treasure trove of ancient scriptures and manuscripts, is a testament to the monastery's role as a centre of learning. The Mani Lhakhang houses a giant prayer wheel, its surface covered in thousands of mantras. The rhythmic turning of the wheel, accompanied by the low chanting of monks, creates a hypnotic, meditative atmosphere. One of the most striking features of the monastery is the 28-foot high statue of the Buddha Shakyamuni, housed within the Dukhang. The gilded statue, serene and compassionate, dominates the space, its presence radiating a sense of peace and tranquility. The intricate details of the statue, from the folds of its robes to the expression on its face, are a testament to the skill of the artisans who created it. As I descended from the monastery, the sun began to set, casting long shadows across the valley. Looking back, the monastery seemed to glow against the darkening sky, a beacon of faith and tradition in the heart of the Himalayas. My visit to Tawang Monastery was more than just a sightseeing trip; it was an immersion into a living culture, a powerful reminder of the enduring strength of spirituality in a rapidly changing world. The echoes of chanted prayers, the scent of incense, and the vibrant colours of the thangkas stayed with me long after I left, a testament to the enduring power of this Himalayan sanctuary. The experience resonated deeply with my understanding of the Buddhist faith, drawing parallels and highlighting differences with the traditions I’ve observed in Uttar Pradesh. It reinforced the idea that while expressions of faith may vary across regions, the core principles of compassion, wisdom, and the pursuit of enlightenment remain universal.
Related Collections
Discover more heritage sites with these related collections
Explore More Heritage
Explore our comprehensive documentation of these 27 heritage sites, featuring architectural analysis, historical context, visitor information, conservation status, and detailed site-specific resources supporting meaningful engagement with India's living heritage traditions.
Historical Context
Understanding the historical context of these 27 heritage sites illuminates centuries of Hindu architectural achievement and spiritual devotion. Across successive dynasties, royal patrons and spiritual communities collaborated to create these magnificent monuments as expressions of dharmic duty and devotional fervor. Multiple dynasties contributed distinctive architectural visions, engaging master architects (sthapatis), skilled sculptors (shilpis), and specialized craft guilds who transmitted knowledge through generations. These collaborations produced monuments reflecting both royal vision and artisan mastery, incorporating ancient Vedic principles with regional innovations. Archaeological and epigraphic research continues revealing fascinating details about construction processes, guild organization, material sourcing, and patronage networks. Foundation inscriptions, donor records, and architectural evidence illuminate the devotion, resources, and expertise invested in creating these sacred spaces that honor the divine while demonstrating human achievement at its finest.
Architectural Significance
The architectural elements visible across these 27 heritage sites demonstrate the sophisticated synthesis of aesthetic beauty, structural engineering, and spiritual symbolism characteristic of Hindu temple architecture. The ahom architecture style tradition expresses itself through distinctive features: distinctive regional architectural elements, spatial planning principles, and decorative vocabularies. Indigenous building materials—locally sourced stone, traditional lime mortars, timber where appropriate—shaped architectural possibilities and aesthetic expressions. Monumental scale creates appropriate awe, preparing visitors psychologically for divine encounter. Intricate sculptural programs covering every surface teach Puranic narratives and iconographic conventions, transforming architecture into pedagogical instruments. Structural innovations—corbelling achieving remarkable cantilevers, domed ceilings distributing forces through hidden interlocking systems—demonstrate engineering knowledge refined through centuries of practical experience. Lighting conditions dramatically affect sculptural perception; morning and evening illumination reveals details obscured during harsh midday sun. Advanced documentation through photogrammetry and laser scanning continues discovering previously unrecorded architectural elements, enriching scholarly understanding of these magnificent achievements.
Conservation & Preservation
The preservation status of these 27 heritage sites reflects ongoing commitment to safeguarding India's irreplaceable heritage. 1 receives Archaeological Survey of India protection, ensuring legal safeguards and systematic conservation programs. Challenges include environmental factors, material degradation, and visitor management. Professional conservation employs traditional techniques alongside modern technology: structural monitoring, condition assessments, and preventive measures addressing deterioration before critical failures occur. Advanced documentation—aerial surveys, laser scanning, material analysis—creates comprehensive records supporting evidence-based interventions. Visitor participation in heritage preservation includes respectful site conduct, reporting observed damage, and supporting conservation initiatives financially. The investment in documentation and monitoring ensures that when intervention becomes necessary, restoration maintains historical authenticity and technical compatibility with original construction methods.
Visitor Information
Planning visits to these 27 heritage sites benefits from understanding access logistics and appropriate conduct. India offers well-developed infrastructure with accommodation options available near major heritage sites. The optimal visiting season extends October through March. Entry fees at protected sites typically range ₹25-₹40. Photography for personal use is generally permitted, though tripods and professional equipment may require advance authorization. Respectful conduct honors both the monuments and continuing worship traditions: modest attire with covered shoulders and legs, shoe removal in temple sanctums, quiet demeanor, and abstaining from touching sculptural surfaces. Knowledgeable local guides enhance understanding of architectural features, iconographic programs, and ritual contexts, transforming visits into meaningful cultural experiences.
Key Facts & Statistics
Total documented heritage sites: 27
Archaeological Survey of India protected monuments: 1
Source: Archaeological Survey of India
Temple: 15 sites
Monument: 5 sites
Fort: 3 sites
Museum: 1 sites
Archaeological Site: 1 sites
Ahom architecture style, Nagara architecture style, Ekasringa architecture style, Hindu Temple architecture style architectural style: 1 sites
Tai Ahom architecture style, Assamese Temple architecture style, Nagara architecture style, Indic Eclectic architecture style architectural style: 1 sites
Ahom architecture style, Assamese Vernacular architecture style, Fortification architecture style, Hindu Temple architecture style architectural style: 1 sites
Dimasa Kachari architecture style, Indo-Islamic architecture style, Ahom architecture style, Fort architecture style architectural style: 1 sites
Indo-Tibetan Buddhist architecture style, Burmese Buddhist architecture style, Tai Ahom architecture style, North-Eastern Indian Vernacular architecture style architectural style: 1 sites
Ahom Period period construction: 24 sites
British Colonial Period period construction: 2 sites
Contemporary Period period construction: 1 sites
Average documentation completion score: 78%
Featured flagship heritage sites: 27
Comprehensive digital archiving preserves heritage for future generations
Comprehensive digital archiving preserves heritage for future generations
Comprehensive digital archiving preserves heritage for future generations
Frequently Asked Questions
How many heritage sites are documented in India?
This collection includes 27 documented heritage sites across India. 1 sites are centrally protected by Archaeological Survey of India. Each site has comprehensive documentation including photos, floor plans, and historical research.
What is the best time to visit heritage sites in India?
October through March is ideal for visiting heritage sites in India. Major festivals also offer unique cultural experiences. Check individual site pages for specific visiting hours and seasonal closures.
What are the entry fees for heritage sites?
Protected monuments typically charge ₹25-₹40. State-protected sites often have lower or no entry fees. Many temples and religious sites are free. Children often enter free. Still photography is usually included; video may require additional permits.
Are photography and videography allowed at heritage sites?
Still photography for personal use is generally permitted at most heritage sites. Tripods, flash photography, and commercial filming usually require special permissions. Some sites restrict photography of murals, sculptures, or sanctums. Drones are prohibited without explicit authorization. Always respect signage and guidelines at individual monuments.
Are these heritage sites wheelchair accessible?
Accessibility varies significantly. Major UNESCO sites and recently renovated monuments often have ramps and accessible facilities. However, many historical structures have steps, uneven surfaces, and narrow passages. Contact site authorities in advance for specific accessibility information. Our site pages indicate known accessibility features where available.
Are guided tours available at heritage sites?
Licensed guides are available at most major heritage sites, typically charging ₹200-₹500 for 1-2 hour tours. ASI-approved guides provide historical and architectural insights. Audio guides are available at select UNESCO sites. Our platform offers virtual tours and detailed documentation for major monuments.
What is the conservation status of these heritage sites?
1 sites are legally protected by ASI. Active conservation includes structural stabilization, surface cleaning, vegetation control, and drainage management. Digital documentation helps monitor deterioration. Ongoing surveys track condition changes for evidence-based interventions.
What are the key features of ahom architecture style architecture?
Ahom architecture style architecture features distinctive regional architectural elements, spatial planning principles, and decorative vocabularies. These elements evolved over centuries, reflecting regional climate, available materials, construction techniques, and cultural preferences. Each monument demonstrates unique variations within the broader architectural tradition.
What documentation is available for these heritage sites?
Each site includes high-resolution photography, architectural measurements, historical research, and expert annotations. Documentation averages 78% completion.
How much time should I allocate for visiting?
Plan 2-3 hours for major monuments to appreciate architectural details and explore grounds. Smaller sites may require 30-60 minutes. Multi-site itineraries should allocate travel time. Early morning or late afternoon visits offer better lighting for photography and fewer crowds. Check individual site pages for recommended visiting durations.
What is the cultural significance of these heritage sites?
These monuments represent India's diverse cultural heritage, reflecting centuries of architectural innovation, religious traditions, and artistic excellence. They serve as living links to historical societies, preserving knowledge about construction techniques, social structures, and cultural values. Many sites remain active centers of worship and community gathering.
How can I practice responsible heritage tourism?
Respect site rules including photography restrictions and designated pathways. Don't touch sculptures, murals, or walls. Dispose waste properly. Hire local guides to support communities. Avoid visiting during restoration work. Learn about cultural contexts before visiting. Report damage to authorities. Your responsible behavior helps preserve heritage for future generations.
References & Sources
Ahom Architecture Style
Ahom Architecture Style architecture is a distinctive style of Indian temple architecture characterized by its unique design elements and construction techniques. This architectural tradition flourished in India and represents a significant period in Indian cultural heritage. Features include intricate carvings, precise proportions, and integration with religious symbolism.
- 1Diverse architectural styles from various periods
- 2Intricate craftsmanship and artistic excellence
- 3Historical and cultural significance
- 4Well-documented heritage value
- 5Protected under heritage conservation acts
- 6Tourist and educational significance
| 📍Assam | 13 sites |
| 📍Arunachal Pradesh | 6 sites |
| 📍Nagaland | 5 sites |
| 📍Manipur | 2 sites |
| 📍Meghalaya | 1 sites |