Ahom Architecture Style Architecture in Arunachal Pradesh
This curated collection presents 6 architecturally significant heritage sites across arunachal pradesh, each offering authentic experiences of Hindu cultural and spiritual heritage. These monuments exemplify the ahom architecture style architectural tradition, these sites spanning multiple historical periods continue serving as active centers of worship and cultural transmission. recognizing exceptional universal value. Our comprehensive documentation provides detailed visitor information, architectural insights, and cultural context, enabling meaningful engagement with India's living heritage traditions while respecting the sacred nature of these spaces.
6 Sites Found
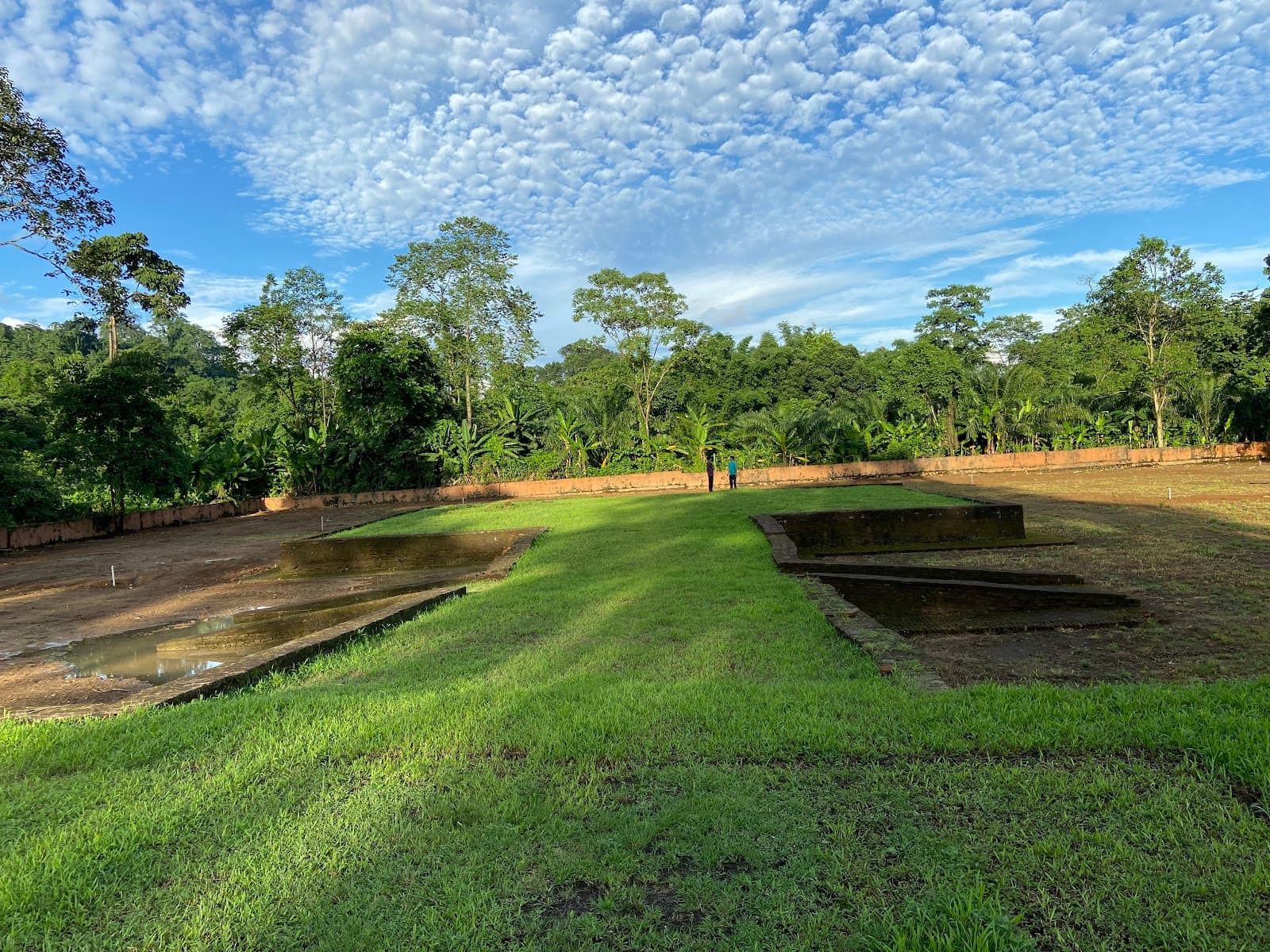
Fired brick and mud brick construction techniques define Bhismaknagar Fort, erected around 1100 CE by the Chutia kingdom in Arunachal Pradesh ([1][2]). As an archaeological site in Khatan, Lower Dibang Valley, Roing, it represents a significant example of Tai Ahom architectural influence ([3]). Archaeological excavations have uncovered a sophisticated, sprawling complex, revealing the architectural prowess of this medieval kingdom ([4]). The fort's rectangular layout features ramparts and gateways, constructed primarily from brick, showcasing the ingenuity of the builders ([5]). Intricate carvings adorning the walls display geometric and floral motifs, reflecting the cultural richness of the Chutia kingdom ([2]). Unlike typical stone fortifications, Bhismaknagar utilized locally abundant clay, crafting large bricks without mortar ([1][5]). Stone platforms and foundations demonstrate a planned construction, hinting at residential and administrative functions ([3][4]). The use of burnt brick, stone, timber, and bamboo highlights the resourcefulness of the builders ([1][2][3]). During the Ahom Period, temple architecture, though not fully evident in Bhismaknagar's ruins, likely influenced the fort's design ([5]). The architectural style incorporates elements of medieval design, with a focus on functionality and defense ([3][4]). Vastu Shastra principles, the ancient Indian science of architecture, may have guided the layout and orientation of the fort, although specific textual references are not available ([5]). Bhismaknagar offers a glimpse into a forgotten era, a testament to the resilience and artistry of its creators ([1]). Bhismaknagar remains a significant archaeological site, linking us to India's diverse heritage ([2][3]). Further research and preservation efforts are crucial to understanding the full scope of its historical and architectural importance ([1][4]). The site stands as a reminder of the Chutia kingdom's legacy and their contribution to the region's cultural landscape ([2][5]).
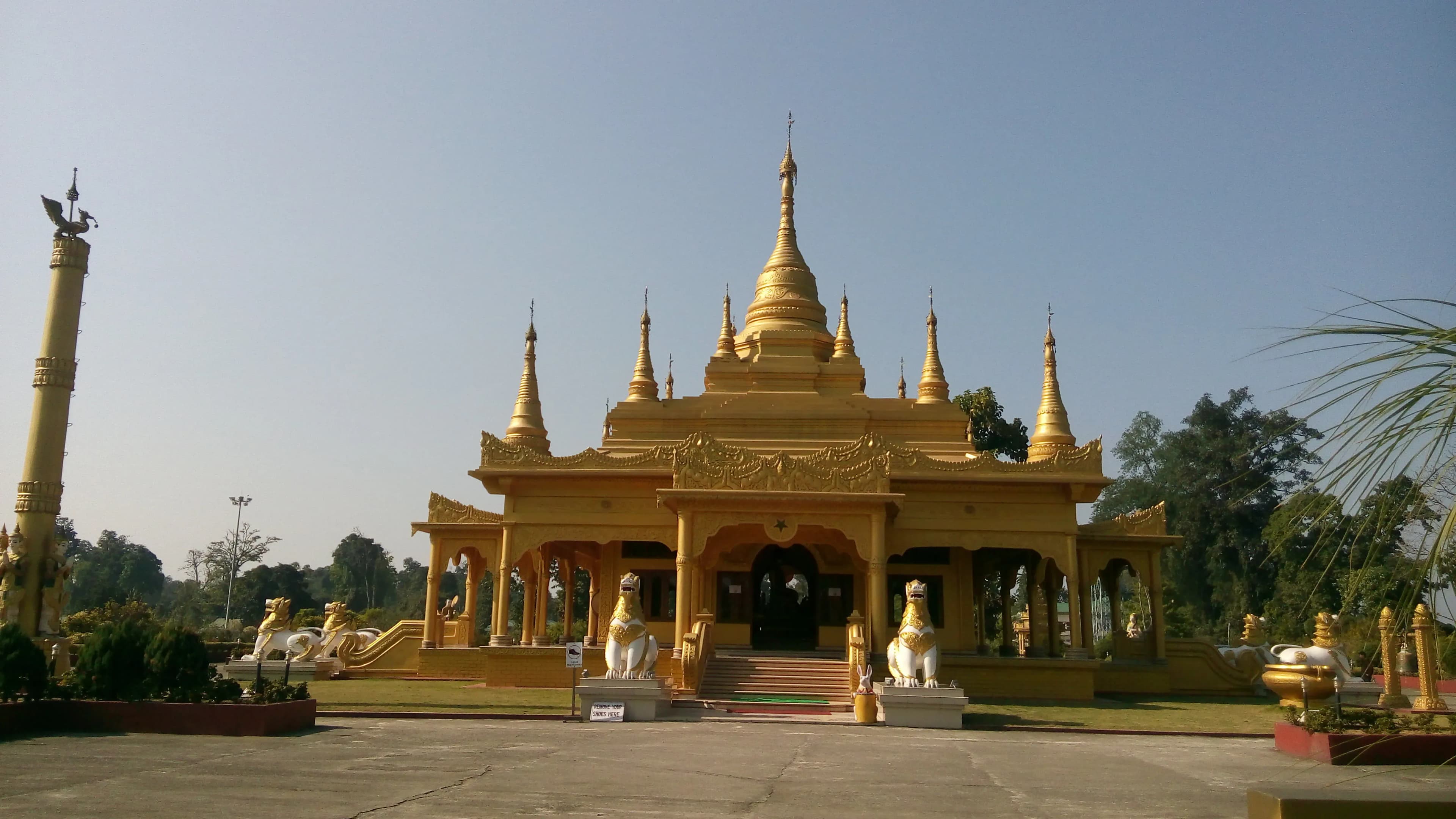
The rising sun cast a warm, buttery glow on the Golden Pagoda, or Kongmu Kham as it’s known locally, illuminating its intricate carvings and reflecting brilliantly off the gold-plated roof. Standing at the base of this architectural marvel in Namsai, Arunachal Pradesh, I felt a sense of awe wash over me. Having explored countless caves and temples across Maharashtra, I thought I had become somewhat jaded to such grandeur, but the Kongmu Kham proved me wrong. This wasn't just a temple; it was a beacon of Tai Khamti culture and a testament to their devotion. The first thing that struck me was the sheer scale of the pagoda. It dominates the landscape, rising majestically against the backdrop of lush green hills. The architecture is a captivating blend of Burmese and Tai Khamti styles, a visual reminder of the region's historical connections. As I ascended the steps leading to the main platform, I noticed the intricate detailing on the railings, depicting mythical creatures and floral motifs. The craftsmanship was exquisite, each element meticulously carved and painted in vibrant hues. The main prayer hall is a symphony of gold and red. The walls are adorned with murals depicting scenes from the Buddha's life, each panel a vibrant narrative in itself. The air was thick with the scent of incense, and the low hum of chanting created a serene and meditative atmosphere. Unlike the hushed reverence I’ve encountered in many Maharashtrian temples, here there was a palpable sense of community. Families sat together, offering prayers and sharing stories, creating a vibrant tapestry of faith and fellowship. I spent hours exploring the complex, discovering hidden courtyards and smaller shrines tucked away amidst the sprawling grounds. One particularly captivating feature was the museum located within the complex. It housed a fascinating collection of artifacts, including ancient scriptures, traditional clothing, and musical instruments, offering a glimpse into the rich history and cultural heritage of the Tai Khamti people. I was particularly drawn to a display of intricately woven textiles, showcasing the community's artistic prowess. The vibrant colours and intricate patterns were a testament to their skill and dedication to preserving their traditions. The Kongmu Kham is more than just a religious site; it serves as a cultural hub for the Tai Khamti community. I observed locals engaged in various activities, from practicing traditional dances to teaching children about their heritage. This vibrant interaction underscored the temple's role as a living, breathing testament to the community's identity. It reminded me of the vital role temples play in Maharashtra, not just as places of worship but as centers of social and cultural exchange. As the sun began to set, casting long shadows across the golden facade, I found a quiet spot overlooking the surrounding valley. The panoramic view, coupled with the tranquil atmosphere, created a sense of profound peace. The Kongmu Kham had touched me in a way I hadn't anticipated. It wasn't just the architectural splendor or the rich history; it was the palpable sense of community, the vibrant expression of faith, and the dedication to preserving cultural heritage that truly resonated with me. Leaving the Golden Pagoda, I carried with me not just photographs and memories, but a deeper appreciation for the diverse tapestry of cultures that make India so unique. My journey through the caves and temples of Maharashtra had prepared me for the visual grandeur, but the Kongmu Kham offered something more – a glimpse into the heart and soul of a community.
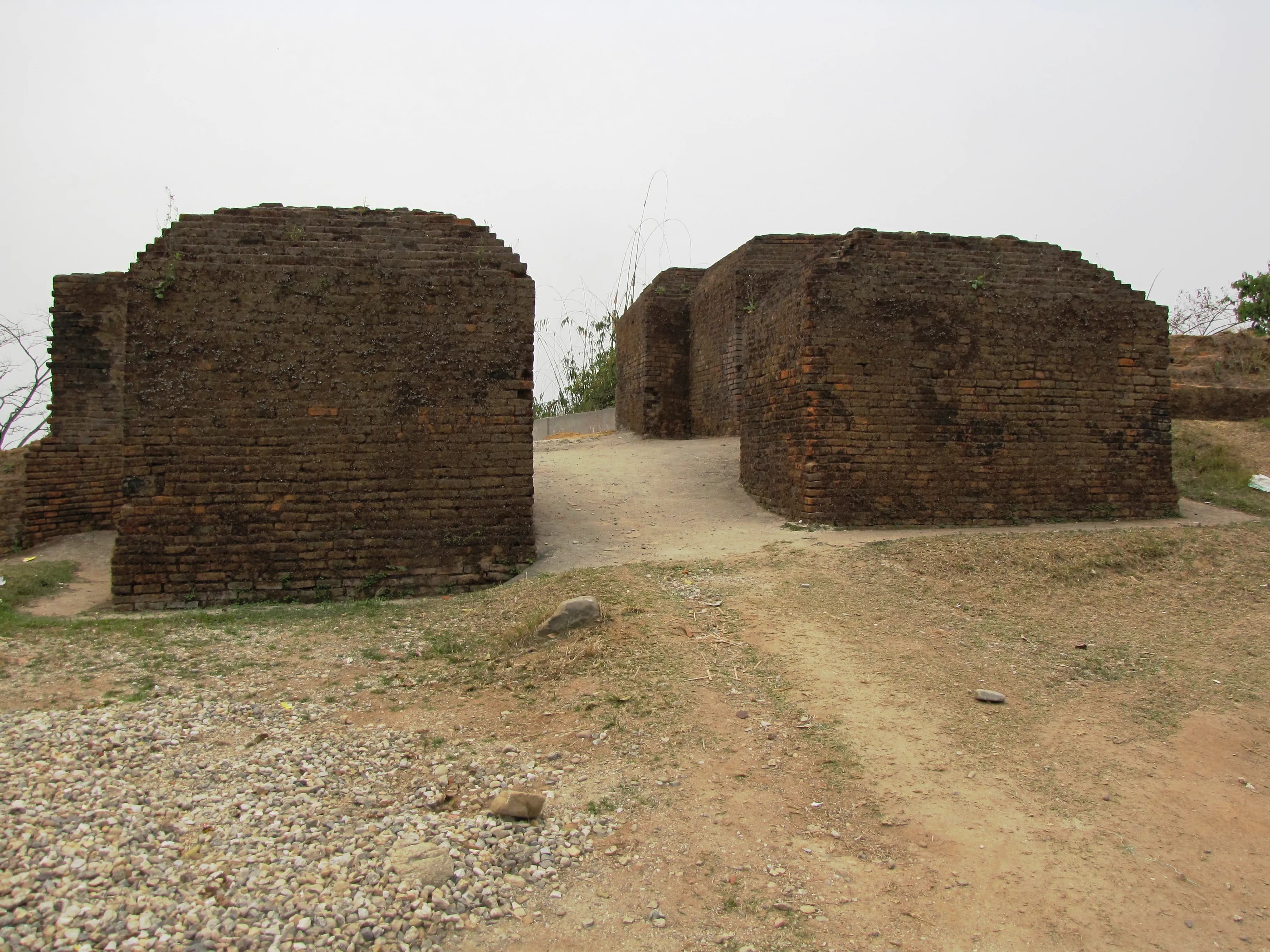
The midday sun cast long shadows across the undulating hills surrounding Itanagar, highlighting the weathered brick-red ramparts of the Ita Fort. Ascending the gentle slope towards the main entrance, I felt a palpable shift in atmosphere, a sense of stepping back in time. This wasn't merely a historical site; it was a living testament to the architectural ingenuity of the Tai-Ahom people who once ruled this region. Ita Fort, also known as the Ita Krung, isn't a fort in the conventional sense of a singular fortified structure. It's more accurately described as a fortified complex, a sprawling network of ramparts, gateways, and earthen mounds enclosing a vast area. The walls, constructed primarily of bricks, are remarkable for their sheer size and the irregular, almost organic way they follow the contours of the land. Unlike the precisely measured and geometric fortifications of the Mughals, Ita Fort displays a different kind of sophistication – an understanding of the landscape and its defensive potential. Passing through the main gateway, a modest arched opening in the thick walls, I found myself in a large open space. Here, the remnants of several structures were visible – low brick platforms, scattered fragments of walls, and the intriguing circular depressions that are believed to have been the bases of granaries. The absence of elaborate ornamentation or intricate carvings was striking. The beauty of Ita Fort lies in its stark simplicity, its functional design, and the sheer scale of the undertaking. The bricks themselves are a story. Large and uneven, they bear the marks of hand-crafting, a tangible connection to the builders who labored centuries ago. The mortar, a mixture of clay and organic materials, has weathered over time, giving the walls a textured, almost tapestry-like appearance. I ran my hand over the rough surface, imagining the hands that had placed these very bricks, the generations who had sought shelter within these walls. Climbing to the highest point of the ramparts, I was rewarded with a panoramic view of the surrounding hills and the valley below. It was easy to see why this location was chosen for the fort. The elevated position provided a clear line of sight for miles, allowing the inhabitants to monitor the approaches and defend against potential invaders. The strategic importance of Ita Fort was undeniable. One of the most fascinating aspects of Ita Fort is the mystery surrounding its precise history. While it is generally attributed to the Tai-Ahom kingdom, the exact date of construction and the details of its use remain shrouded in some ambiguity. Local legends and oral traditions offer glimpses into the fort's past, but concrete archaeological evidence is still being unearthed. This air of mystery adds another layer to the experience, a sense of engaging with a puzzle whose pieces are slowly being revealed. As I descended from the ramparts, the late afternoon sun cast a golden glow over the ancient bricks. Ita Fort is more than just a collection of ruins; it's a portal to a vanished era, a reminder of the rich and complex history of this region. It's a place where the whispers of the past mingle with the sounds of the present, offering a unique and deeply rewarding experience for anyone willing to listen. It’s a site that deserves greater attention, not just for its architectural significance but also for the stories it holds within its weathered walls. My visit left me with a profound sense of awe and a renewed appreciation for the ingenuity and resilience of those who came before us.
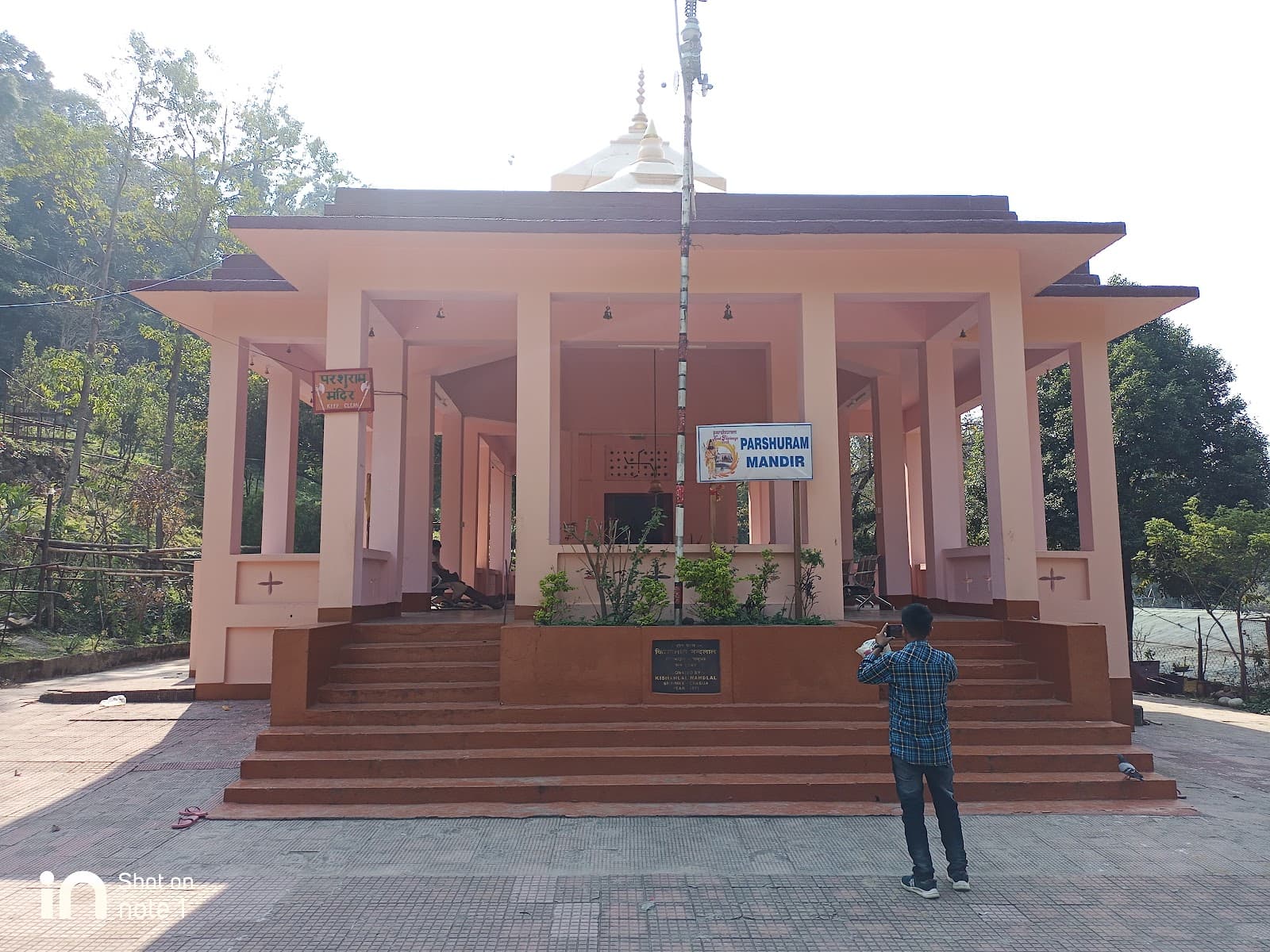
The biting January air, thin and crisp at 4,000 feet, whipped around me as I descended the steep steps towards Parshuram Kund. The roar of the Lohit River, a milky turquoise torrent surging through the gorge, filled the air, a constant, powerful presence that seemed to vibrate through the very rock on which the temple complex stood. This was no ordinary pilgrimage site; this was a place where the raw power of nature intertwined with deep-seated spiritual belief. Located in the remote Lohit district of Arunachal Pradesh, Parshuram Kund is more than just a temple; it's a confluence of mythology, natural beauty, and human devotion. Legend holds that this is where the warrior sage Parshuram washed away the sin of matricide, his axe, still stained crimson, cleansed by the sacred waters. That narrative resonated powerfully as I stood at the river’s edge, the icy spray misting my face, the sheer force of the current a tangible reminder of the cleansing power attributed to it. The main temple, dedicated to Lord Shiva, is a relatively modern structure, a stark white against the backdrop of the dark, imposing cliffs. While not architecturally ancient, it doesn't detract from the overall atmosphere. It feels less like a standalone monument and more like a focal point for the existing spiritual energy of the place. Smaller shrines dot the surrounding area, tucked into crevices and perched precariously on rocky outcrops, each a testament to the enduring faith of the pilgrims who journey here. What struck me most, however, wasn't the architecture, but the palpable sense of devotion. Having documented hundreds of temples across India, I've become accustomed to a certain level of ritualistic practice. But at Parshuram Kund, there was a rawness, an immediacy to the faith that was both humbling and inspiring. I watched as pilgrims, many having travelled for days, immersed themselves in the frigid waters, their faces etched with a mixture of reverence and determination. The chanting of mantras, the clang of bells, the scent of incense – all blended with the roar of the river to create an immersive sensory experience unlike any I’d encountered before. The architectural details, though simple, spoke volumes. The use of local stone in the construction of the shrines blended seamlessly with the natural surroundings, creating a sense of harmony between the man-made and the natural. The carvings, though weathered by the elements, hinted at a rich artistic tradition, depicting scenes from mythology and nature. I spent hours photographing these details, trying to capture the essence of the place, the interplay of light and shadow on the weathered stone, the textures of the rock face, the vibrant colours of the prayer flags fluttering in the wind. One particular detail that caught my eye was the prevalence of Trishuls, the trident of Shiva, embedded in the rocks surrounding the Kund. These tridents, some ancient and rusted, others newly placed and gleaming, served as a constant reminder of the presiding deity and the sanctity of the site. They were not mere decorations; they were symbols of faith, each one representing a prayer, a hope, a plea. As the sun began to dip below the horizon, casting long shadows across the gorge, I climbed back up the steps, leaving the roar of the river behind. The experience had been profound, a reminder of the power of faith and the enduring connection between humanity and nature. Parshuram Kund is more than just a temple; it’s a living testament to the enduring power of belief, a place where the spiritual and the natural converge in a symphony of sound, sight, and emotion. It’s a place that stays with you long after you’ve left, a memory etched in stone and water, echoing in the whispers of the wind.
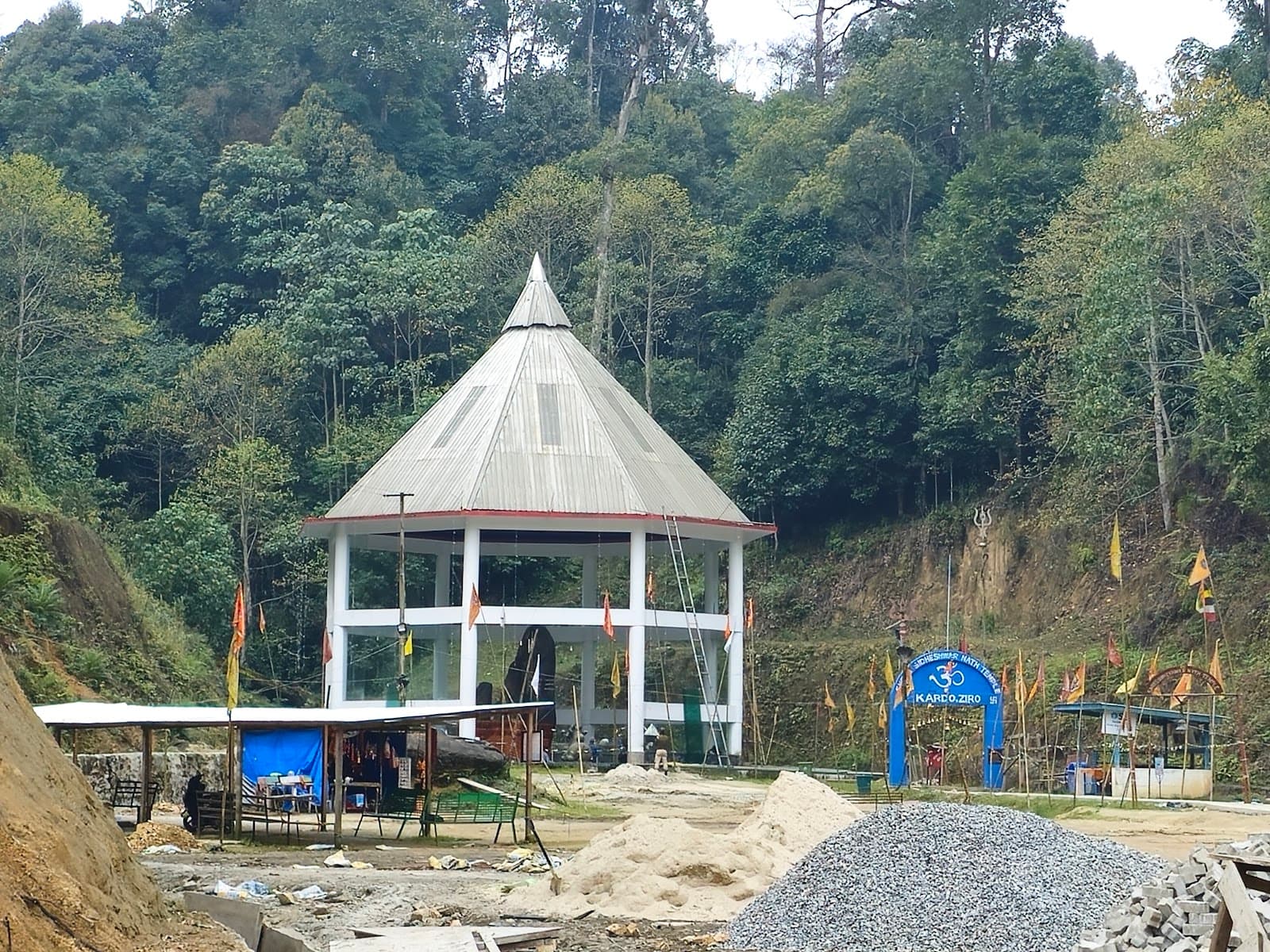
The emerald embrace of Arunachal Pradesh holds many secrets, and nestled within the East Siang district lies one such marvel – the Shree Siddheshwar Nath Temple. My journey as a heritage enthusiast, steeped in the architectural nuances of South Indian temples, took an unexpected but enriching turn when I encountered this unique structure. The temple, dedicated to Lord Shiva, stands as a testament to a confluence of architectural styles, a fascinating departure from the Dravidian idioms I'm so familiar with. The first striking feature is the temple's location. Unlike the grand temple complexes of Tamil Nadu often situated amidst bustling towns, the Siddheshwar Nath Temple enjoys a serene setting. Perched atop a small hillock overlooking the Siang River, it commands a breathtaking view of the surrounding valley. The climb to the temple itself is a mini-pilgrimage, winding through lush greenery, enhancing the sense of anticipation. The temple's architecture presents a captivating blend of styles. While the core structure echoes the Nagara style prevalent in North India, distinct regional influences are evident. The shikhara, the towering superstructure above the sanctum sanctorum, exhibits a curvilinear profile reminiscent of the rekha-deul style found in Odisha, yet it possesses a unique local flavour. The absence of elaborate sculptural ornamentation, so characteristic of South Indian temples, was initially surprising. Instead, the emphasis is on the elegant proportions of the shikhara and the interplay of light and shadow on its smooth surfaces. The temple's construction materials also differ significantly from the granite commonly used in South India. Here, locally sourced stone and bricks form the primary building blocks, lending the structure an earthy, organic feel. This choice of material, while dictated by local availability, contributes to the temple's harmonious integration with its natural surroundings. Entering the sanctum sanctorum, I was greeted by the serene presence of the Shiva lingam. The interior space is relatively simple, devoid of the intricate carvings and vibrant frescoes that adorn South Indian temples. This simplicity, however, amplified the spiritual aura of the space, allowing for a more focused and introspective experience. One of the most intriguing aspects of the Siddheshwar Nath Temple is its historical narrative. Local legends suggest a connection to the Mahabharata, with some believing the Pandavas sought refuge in this region during their exile. While concrete historical evidence remains elusive, these narratives add a layer of mystique to the temple and underscore its cultural significance within the local community. Observing the rituals and practices within the temple revealed further cultural nuances. While the core Hindu beliefs and practices are evident, the specific rituals and ceremonies reflect local traditions, highlighting the dynamic nature of faith and its adaptation to specific cultural contexts. The reverence with which the local Adi community regards the temple speaks volumes about its importance as a spiritual and cultural anchor. My visit to the Shree Siddheshwar Nath Temple was a powerful reminder that architectural heritage is not a monolithic entity. It is a vibrant tapestry woven from diverse threads of regional influences, local materials, and cultural narratives. While my background in South Indian temple architecture provided a framework for understanding, it was the temple's unique character that truly captivated me. The Siddheshwar Nath Temple stands as a testament to the architectural ingenuity of the region and the enduring power of faith, offering a glimpse into a rich cultural heritage that deserves greater recognition and preservation.
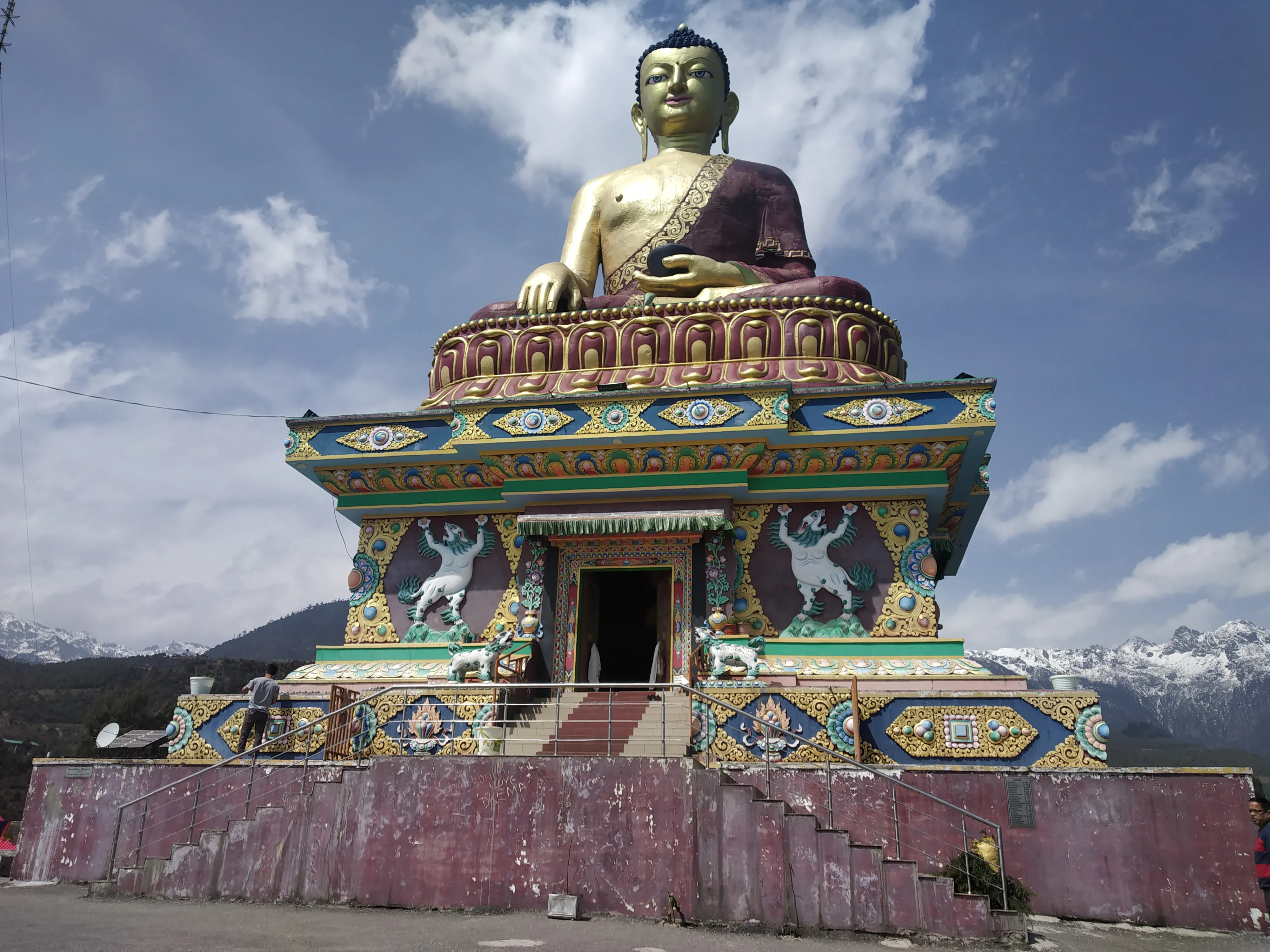
The biting Himalayan wind whipped prayer flags into a frenzy of colour against the backdrop of snow-dusted peaks. Before me, Tawang Monastery, a colossal structure of whitewashed walls and golden roofs, seemed to grow organically from the mountainside itself, a testament to centuries of Tibetan Buddhist tradition. Having spent years immersed in the Mughal and Buddhist heritage of Uttar Pradesh, I was eager to experience this jewel of the Eastern Himalayas, a place where Tibetan Buddhism flourishes in a uniquely Indian context. The sheer scale of the monastery, known as the Galden Namgey Lhatse, is breathtaking. Perched at 10,000 feet, it commands a panoramic view of the Tawang valley, a strategic position that has shaped its history as much as its spirituality. The approach is a gradual ascent, winding through narrow lanes lined with the homes of monks and the murmur of chanted prayers drifting on the air. This creates a sense of anticipation, a pilgrimage of sorts, before one finally stands before the main entrance. The architecture is distinctly Tibetan, a blend of fortress and monastery. Massive, sloping walls, punctuated by small, deeply recessed windows, give the impression of impenetrable strength. Yet, the vibrant colours – the ochre and maroon of the woodwork, the dazzling gold of the roofs, and the intricate murals adorning the walls – soften the austerity, hinting at the rich spiritual life within. I noticed the distinctive 'kangsheng' or parapet, typical of Tibetan architecture, which crowns the walls, adding a touch of elegance to the imposing structure. Stepping through the main gate, I found myself in a large courtyard, the Dukhang complex. The Dukhang, or assembly hall, is the heart of the monastery. Its massive, intricately carved wooden doors, guarded by fearsome depictions of guardian deities, immediately drew my attention. Inside, the atmosphere is hushed and reverent. Giant thangkas, depicting Buddhist deities and scenes from the Buddha's life, hang from the walls, their vibrant colours illuminated by the flickering butter lamps. The air is thick with the scent of incense and yak butter, a fragrance that seems to permeate every corner of the monastery. I spent hours exploring the library, the Mani Lhakhang, and the numerous smaller chapels that surround the main courtyard. The library, a treasure trove of ancient scriptures and manuscripts, is a testament to the monastery's role as a centre of learning. The Mani Lhakhang houses a giant prayer wheel, its surface covered in thousands of mantras. The rhythmic turning of the wheel, accompanied by the low chanting of monks, creates a hypnotic, meditative atmosphere. One of the most striking features of the monastery is the 28-foot high statue of the Buddha Shakyamuni, housed within the Dukhang. The gilded statue, serene and compassionate, dominates the space, its presence radiating a sense of peace and tranquility. The intricate details of the statue, from the folds of its robes to the expression on its face, are a testament to the skill of the artisans who created it. As I descended from the monastery, the sun began to set, casting long shadows across the valley. Looking back, the monastery seemed to glow against the darkening sky, a beacon of faith and tradition in the heart of the Himalayas. My visit to Tawang Monastery was more than just a sightseeing trip; it was an immersion into a living culture, a powerful reminder of the enduring strength of spirituality in a rapidly changing world. The echoes of chanted prayers, the scent of incense, and the vibrant colours of the thangkas stayed with me long after I left, a testament to the enduring power of this Himalayan sanctuary. The experience resonated deeply with my understanding of the Buddhist faith, drawing parallels and highlighting differences with the traditions I’ve observed in Uttar Pradesh. It reinforced the idea that while expressions of faith may vary across regions, the core principles of compassion, wisdom, and the pursuit of enlightenment remain universal.
Related Collections
Discover more heritage sites with these related collections
Explore More Heritage
Explore our comprehensive documentation of these 6 heritage sites, featuring architectural analysis, historical context, visitor information, conservation status, and detailed site-specific resources supporting meaningful engagement with India's living heritage traditions.
Historical Context
Understanding the historical context of these 6 heritage sites illuminates centuries of Hindu architectural achievement and spiritual devotion. Across successive dynasties, royal patrons and spiritual communities collaborated to create these magnificent monuments as expressions of dharmic duty and devotional fervor. Multiple dynasties contributed distinctive architectural visions, engaging master architects (sthapatis), skilled sculptors (shilpis), and specialized craft guilds who transmitted knowledge through generations. These collaborations produced monuments reflecting both royal vision and artisan mastery, incorporating ancient Vedic principles with regional innovations. Archaeological and epigraphic research continues revealing fascinating details about construction processes, guild organization, material sourcing, and patronage networks. Foundation inscriptions, donor records, and architectural evidence illuminate the devotion, resources, and expertise invested in creating these sacred spaces that honor the divine while demonstrating human achievement at its finest.
Architectural Significance
The architectural elements visible across these 6 heritage sites demonstrate the sophisticated synthesis of aesthetic beauty, structural engineering, and spiritual symbolism characteristic of Hindu temple architecture. The ahom architecture style tradition expresses itself through distinctive features: distinctive regional architectural elements, spatial planning principles, and decorative vocabularies. Indigenous building materials—locally sourced stone, traditional lime mortars, timber where appropriate—shaped architectural possibilities and aesthetic expressions. Monumental scale creates appropriate awe, preparing visitors psychologically for divine encounter. Intricate sculptural programs covering every surface teach Puranic narratives and iconographic conventions, transforming architecture into pedagogical instruments. Structural innovations—corbelling achieving remarkable cantilevers, domed ceilings distributing forces through hidden interlocking systems—demonstrate engineering knowledge refined through centuries of practical experience. Lighting conditions dramatically affect sculptural perception; morning and evening illumination reveals details obscured during harsh midday sun. Advanced documentation through photogrammetry and laser scanning continues discovering previously unrecorded architectural elements, enriching scholarly understanding of these magnificent achievements.
Conservation & Preservation
The preservation status of these 6 heritage sites reflects ongoing commitment to safeguarding India's irreplaceable heritage. While protection mechanisms vary, ensuring legal safeguards and systematic conservation programs. Challenges include environmental factors, material degradation, and visitor management. Professional conservation employs traditional techniques alongside modern technology: structural monitoring, condition assessments, and preventive measures addressing deterioration before critical failures occur. Advanced documentation—aerial surveys, laser scanning, material analysis—creates comprehensive records supporting evidence-based interventions. Visitor participation in heritage preservation includes respectful site conduct, reporting observed damage, and supporting conservation initiatives financially. The investment in documentation and monitoring ensures that when intervention becomes necessary, restoration maintains historical authenticity and technical compatibility with original construction methods.
Visitor Information
Planning visits to these 6 heritage sites benefits from understanding access logistics and appropriate conduct. arunachal pradesh offers well-developed infrastructure with accommodation options available near major heritage sites. The optimal visiting season extends October through March. Entry fees at protected sites typically range ₹25-₹40. Photography for personal use is generally permitted, though tripods and professional equipment may require advance authorization. Respectful conduct honors both the monuments and continuing worship traditions: modest attire with covered shoulders and legs, shoe removal in temple sanctums, quiet demeanor, and abstaining from touching sculptural surfaces. Knowledgeable local guides enhance understanding of architectural features, iconographic programs, and ritual contexts, transforming visits into meaningful cultural experiences.
Key Facts & Statistics
Total documented heritage sites: 6
Monument: 3 sites
Temple: 2 sites
Archaeological Site: 1 sites
Indo-Tibetan Buddhist architecture style, Burmese Buddhist architecture style, Tai Ahom architecture style, North-Eastern Indian Vernacular architecture style architectural style: 1 sites
Orissan Nagara architecture style, Nagara architecture style, Ahom architecture style, Arunachali Tribal architecture style architectural style: 1 sites
Chutia-Tai Ahom architecture style, Nagara-Influenced architecture style, Indigenous Arunachali architecture style, Traditional Hindu Temple architecture style architectural style: 1 sites
Tibetan Buddhist Monastic architecture style, Dzong architecture style, Ahom architecture style, Nagara architecture style architectural style: 1 sites
Tai Ahom architecture style, Nagara architecture style, Kalinga architecture style, Fortification architecture style architectural style: 1 sites
Ahom Period period construction: 5 sites
Contemporary Period period construction: 1 sites
Average documentation completion score: 80%
Featured flagship heritage sites: 6
Comprehensive digital archiving preserves heritage for future generations
Comprehensive digital archiving preserves heritage for future generations
Comprehensive digital archiving preserves heritage for future generations
Comprehensive digital archiving preserves heritage for future generations
Comprehensive digital archiving preserves heritage for future generations
Comprehensive digital archiving preserves heritage for future generations
Comprehensive digital archiving preserves heritage for future generations
Frequently Asked Questions
How many heritage sites are documented in arunachal pradesh?
This collection includes 6 documented heritage sites in arunachal pradesh. Each site has comprehensive documentation including photos, floor plans, and historical research.
What is the best time to visit heritage sites in arunachal pradesh?
October through March is ideal for visiting heritage sites in arunachal pradesh. Major festivals also offer unique cultural experiences. Check individual site pages for specific visiting hours and seasonal closures.
What are the entry fees for heritage sites?
Protected monuments typically charge ₹25-₹40. State-protected sites often have lower or no entry fees. Many temples and religious sites are free. Children often enter free. Still photography is usually included; video may require additional permits.
Are photography and videography allowed at heritage sites?
Still photography for personal use is generally permitted at most heritage sites. Tripods, flash photography, and commercial filming usually require special permissions. Some sites restrict photography of murals, sculptures, or sanctums. Drones are prohibited without explicit authorization. Always respect signage and guidelines at individual monuments.
How do I reach heritage sites in arunachal pradesh?
arunachal pradesh is well-connected via auto-rickshaw, Indian Railways, state buses. Major cities have airports with domestic and international flights. Public transport connects smaller towns. Most heritage sites are accessible by local transport or rental vehicles. Plan 2-3 hours per major monument.
Are these heritage sites wheelchair accessible?
Accessibility varies significantly. Major UNESCO sites and recently renovated monuments often have ramps and accessible facilities. However, many historical structures have steps, uneven surfaces, and narrow passages. Contact site authorities in advance for specific accessibility information. Our site pages indicate known accessibility features where available.
Are guided tours available at heritage sites?
Licensed guides are available at most major heritage sites, typically charging ₹200-₹500 for 1-2 hour tours. ASI-approved guides provide historical and architectural insights. Audio guides are available at select UNESCO sites. Our platform offers virtual tours and detailed documentation for major monuments.
What is the conservation status of these heritage sites?
Many sites are protected under heritage conservation laws. Active conservation includes structural stabilization, surface cleaning, vegetation control, and drainage management. Digital documentation helps monitor deterioration. Ongoing surveys track condition changes for evidence-based interventions.
What are the key features of ahom architecture style architecture?
Ahom architecture style architecture features distinctive regional architectural elements, spatial planning principles, and decorative vocabularies. These elements evolved over centuries, reflecting regional climate, available materials, construction techniques, and cultural preferences. Each monument demonstrates unique variations within the broader architectural tradition.
What documentation is available for these heritage sites?
Each site includes high-resolution photography, architectural measurements, historical research, and expert annotations. Documentation averages 80% completion.
How much time should I allocate for visiting?
Plan 2-3 hours for major monuments to appreciate architectural details and explore grounds. Smaller sites may require 30-60 minutes. Multi-site itineraries should allocate travel time. Early morning or late afternoon visits offer better lighting for photography and fewer crowds. Check individual site pages for recommended visiting durations.
What is the cultural significance of these heritage sites?
These monuments represent India's diverse cultural heritage, reflecting centuries of architectural innovation, religious traditions, and artistic excellence. They serve as living links to historical societies, preserving knowledge about construction techniques, social structures, and cultural values. Many sites remain active centers of worship and community gathering.
What other attractions are near these heritage sites?
arunachal pradesh offers diverse tourism experiences beyond heritage monuments. Explore local museums, craft villages, nature reserves, and cultural festivals. Many heritage sites are clustered in historic towns with traditional markets and cuisine. Our site pages include nearby attraction recommendations and multi-day itinerary suggestions.
How can I practice responsible heritage tourism?
Respect site rules including photography restrictions and designated pathways. Don't touch sculptures, murals, or walls. Dispose waste properly. Hire local guides to support communities. Avoid visiting during restoration work. Learn about cultural contexts before visiting. Report damage to authorities. Your responsible behavior helps preserve heritage for future generations.
References & Sources
Arunachal Pradesh
Ahom Architecture Style
Ahom Architecture Style architecture is a distinctive style of Indian temple architecture characterized by its unique design elements and construction techniques. This architectural tradition flourished in arunachal-pradesh and represents a significant period in Indian cultural heritage. Features include intricate carvings, precise proportions, and integration with religious symbolism.
- 1Diverse architectural styles from various periods
- 2Intricate craftsmanship and artistic excellence
- 3Historical and cultural significance
- 4Well-documented heritage value
- 5Protected under heritage conservation acts
- 6Tourist and educational significance
| 📍Arunachal Pradesh | 6 sites |