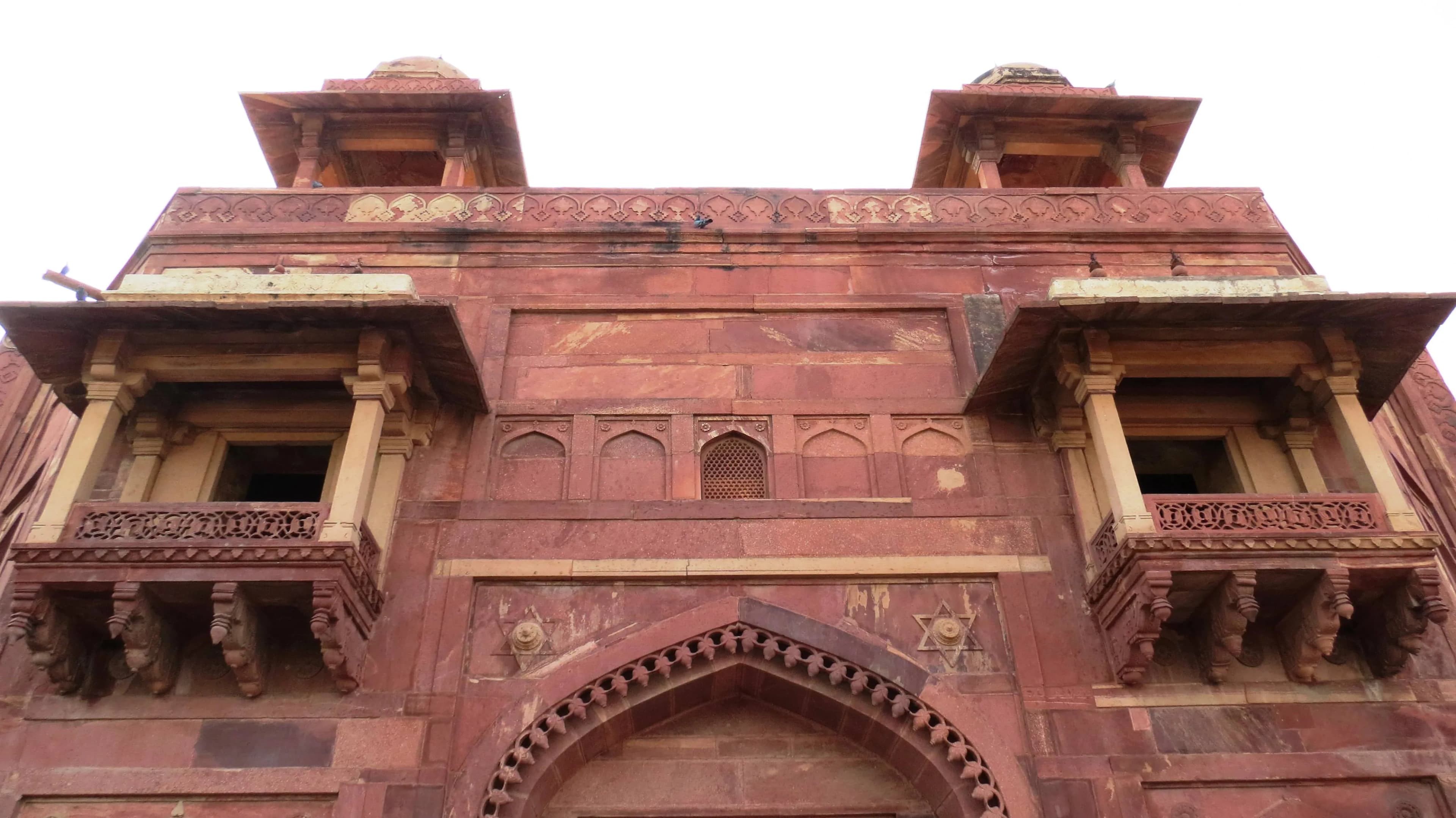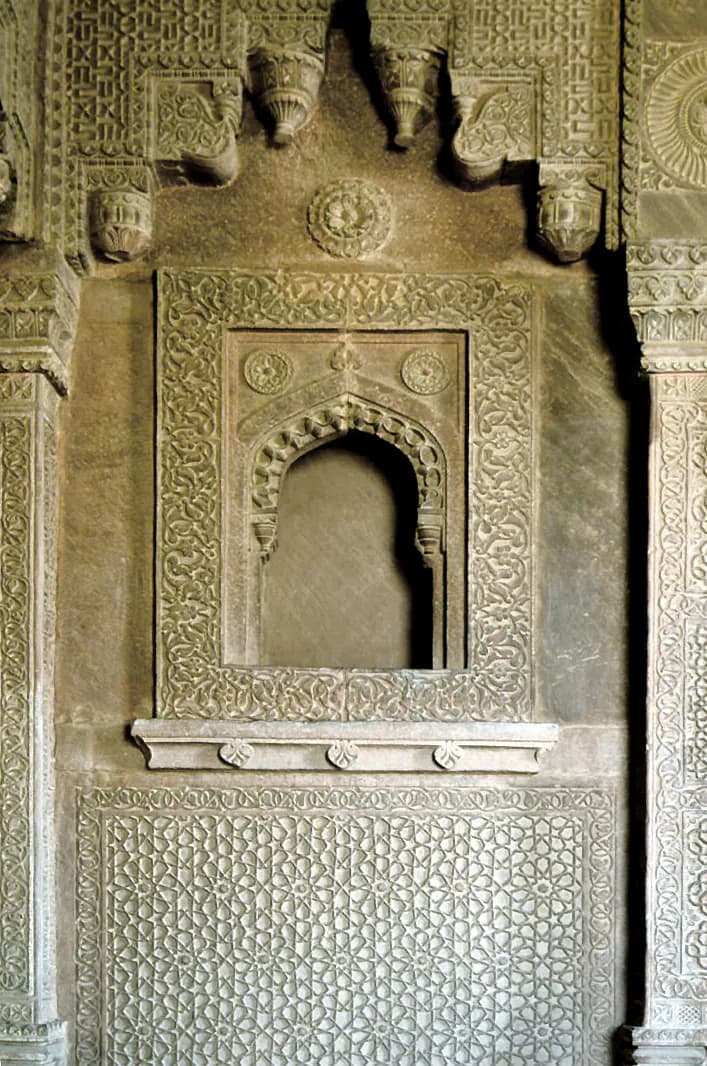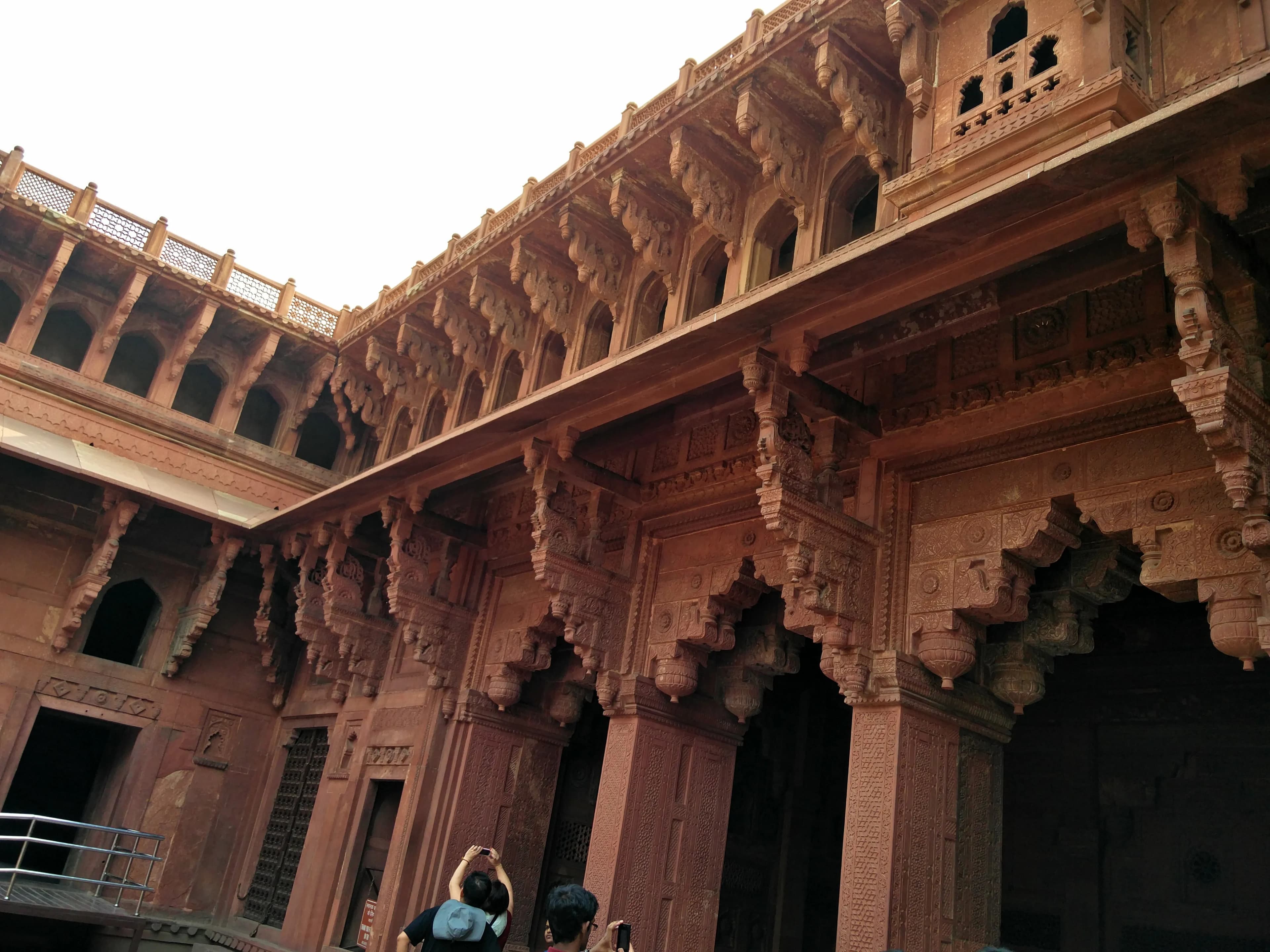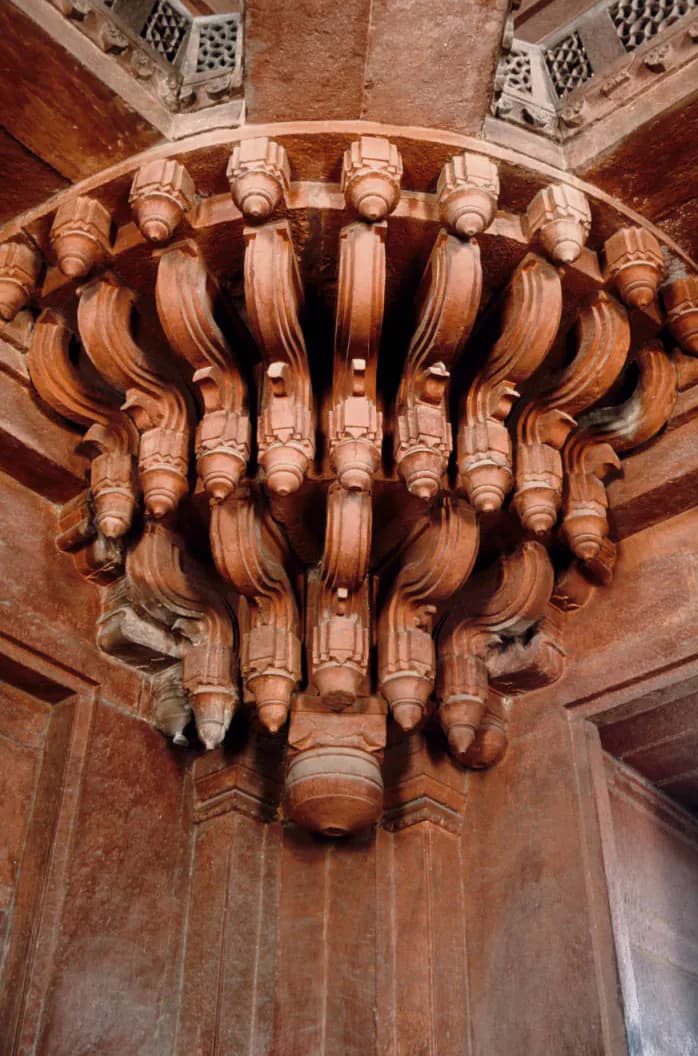







































1 / 40
Jodha Bai Palace Fatehpur Sikri
Fatehpur Sikri, Agra (283110), Uttar Pradesh, India
The sun, a molten orb in the Uttar Pradesh sky, cast long shadows across the sandstone expanse of Fatehpur Sikri. My gaze, however, was fixed on the Jodha Bai Palace, a structure that seemed to breathe with the whispers of Mughal history. Stepping through the imposing gateway, I felt a palpable shift, as if transported back to the 16th century. This wasn't just a palace; it was a symphony in stone, a testament to Akbar's vision and a reflection of Rajput architectural influences seamlessly blended with the prevailing Mughal style.
The palace, enclosed within a high wall for privacy, exuded an air of quiet dignity. Unlike the overtly masculine architecture of some of the other structures in Fatehpur Sikri, Jodha Bai's palace felt distinctly feminine, a sanctuary within a city. The intricately carved brackets supporting the deep eaves, a hallmark of Gujarati architecture, were a striking departure from the more austere Islamic styles. These brackets, adorned with delicate floral motifs and mythical creatures, spoke volumes about the Rajput queen's heritage and the emperor's respect for it.
I ran my hand over the warm sandstone walls, tracing the intricate jaali work. These perforated screens, so characteristic of Mughal architecture, allowed for ventilation while maintaining privacy, a clever solution to the harsh Indian summers. But here, in Jodha Bai's palace, the jaali work transcended mere functionality; it became an artistic expression, transforming sunlight into dappled patterns that danced across the inner chambers. I imagined the queen and her attendants, their silhouettes veiled by these intricate screens, observing the courtly life unfold below.
The courtyard, the heart of the palace, was a haven of tranquility. A raised platform, perhaps once used for musical performances or storytelling, dominated the space. Surrounding it were smaller chambers, each with its own unique character. I peered into one, its walls adorned with frescoes, now faded with time, but still hinting at the vibrant colours that once graced them. Peacocks, lotus flowers, and geometric patterns – these fragments of the past offered a glimpse into the aesthetic sensibilities of the Mughal court.
One of the most captivating features of the palace was the incorporation of Hindu architectural elements. The chhatris, small domed pavilions crowning the roof, were a clear nod to Rajput traditions. These chhatris, along with the ornate columns and the distinctive sloping eaves, created a unique architectural vocabulary, a harmonious blend of two distinct styles. It was a powerful symbol of Akbar's inclusive vision, a physical manifestation of his attempt to bridge cultural divides.
As I moved through the palace, I noticed the clever use of water features. Small, strategically placed fountains and channels not only cooled the air but also added a soothing auditory dimension to the experience. The gentle gurgle of water, combined with the rustling of leaves in the nearby trees, created an atmosphere of serenity, a world away from the bustling city beyond the palace walls.
Leaving the Jodha Bai Palace, I carried with me more than just photographs and memories. I carried a deeper understanding of the Mughal era, a period marked by both grandeur and cultural synthesis. The palace, in its quiet elegance, had spoken volumes about the lives of those who inhabited it, their aspirations, their beliefs, and their artistic sensibilities. It stood as a powerful reminder that architecture is not merely about bricks and mortar; it is about the stories they tell, the cultures they preserve, and the human connections they forge across time.
Year Built
1571 CE, 16th Century
Period
Rajput Period
Architectural Style
Mughal architecture + Indo-Islamic + Fusion of Persian, Islamic, and Indian styles.
Built By
Akbar
Material Used
Red Sandstone, Marble, Quartzite, Limestone
Heritage Status
Protected Monument of National Importance (ASI)
Jodha Bai Palace Fatehpur Sikri
overview
Overview data: 94% complete
Heritage Overview
Palace
Jodha Bai Palace Fatehpur Sikri
The sun, a molten orb in the Uttar Pradesh sky, cast long shadows across the sandstone expanse of Fatehpur Sikri. My gaze, however, was fixed on the Jodha Bai Palace, a structure that seemed to breathe with the whispers of Mughal history. Stepping through the imposing gateway, I felt a palpable shift, as if transported back to the 16th century. This wasn't just a palace; it was a symphony in stone, a testament to Akbar's vision and a reflection of Rajput architectural influences seamlessly blended with the prevailing Mughal style.
The palace, enclosed within a high wall for privacy, exuded an air of quiet dignity. Unlike the overtly masculine architecture of some of the other structures in Fatehpur Sikri, Jodha Bai's palace felt distinctly feminine, a sanctuary within a city. The intricately carved brackets supporting the deep eaves, a hallmark of Gujarati architecture, were a striking departure from the more austere Islamic styles. These brackets, adorned with delicate floral motifs and mythical creatures, spoke volumes about the Rajput queen's heritage and the emperor's respect for it.
I ran my hand over the warm sandstone walls, tracing the intricate jaali work. These perforated screens, so characteristic of Mughal architecture, allowed for ventilation while maintaining privacy, a clever solution to the harsh Indian summers. But here, in Jodha Bai's palace, the jaali work transcended mere functionality; it became an artistic expression, transforming sunlight into dappled patterns that danced across the inner chambers. I imagined the queen and her attendants, their silhouettes veiled by these intricate screens, observing the courtly life unfold below.
The courtyard, the heart of the palace, was a haven of tranquility. A raised platform, perhaps once used for musical performances or storytelling, dominated the space. Surrounding it were smaller chambers, each with its own unique character. I peered into one, its walls adorned with frescoes, now faded with time, but still hinting at the vibrant colours that once graced them. Peacocks, lotus flowers, and geometric patterns – these fragments of the past offered a glimpse into the aesthetic sensibilities of the Mughal court.
One of the most captivating features of the palace was the incorporation of Hindu architectural elements. The chhatris, small domed pavilions crowning the roof, were a clear nod to Rajput traditions. These chhatris, along with the ornate columns and the distinctive sloping eaves, created a unique architectural vocabulary, a harmonious blend of two distinct styles. It was a powerful symbol of Akbar's inclusive vision, a physical manifestation of his attempt to bridge cultural divides.
As I moved through the palace, I noticed the clever use of water features. Small, strategically placed fountains and channels not only cooled the air but also added a soothing auditory dimension to the experience. The gentle gurgle of water, combined with the rustling of leaves in the nearby trees, created an atmosphere of serenity, a world away from the bustling city beyond the palace walls.
Leaving the Jodha Bai Palace, I carried with me more than just photographs and memories. I carried a deeper understanding of the Mughal era, a period marked by both grandeur and cultural synthesis. The palace, in its quiet elegance, had spoken volumes about the lives of those who inhabited it, their aspirations, their beliefs, and their artistic sensibilities. It stood as a powerful reminder that architecture is not merely about bricks and mortar; it is about the stories they tell, the cultures they preserve, and the human connections they forge across time.
Location
Fatehpur Sikri, Agra (283110), Uttar Pradesh, India(Uttar Pradesh)
Year Built
1571 CE, 16th Century
Heritage Status
Protected Monument of National Importance (ASI)
Visit Information
Visiting Hours
Jodha Bai Palace: Sunrise to Sunset, Daily.
Entry Fee
Indians: ₹40, Foreigners: ₹610 (inclusive of ASI monument fee)
Website
https://asi.nic.in/Heritage Status
Protected Monument of National Importance (ASI)
Preservation Status
Good, well-maintained with ongoing conservation efforts
Historical Context
The Jodha Bai Palace, nestled within the deserted city of Fatehpur Sikri, stands as a testament to the Mughal emperor Akbar's ambition and his endeavor to foster religious harmony within his vast empire. While often categorized under the "Rajput Period," it's crucial to understand that the palace's construction falls squarely within the Mughal era, specifically during Akbar's reign (1556-1605). The term "Rajput Period" is a broad categorization of various Rajput kingdoms across India, and while elements of Rajput architecture are incorporated into the palace's design, its creation was commissioned by a Mughal emperor and reflects the syncretic nature of his court.
Fatehpur Sikri itself, founded in 1571, was Akbar's new capital, built to commemorate the birth of his heir, Prince Salim, later Emperor Jahangir. The city, including the Jodha Bai Palace, flourished for only about 14 years before being abandoned due to water scarcity. This brief period of inhabitation, however, left behind a remarkable architectural legacy, showcasing the peak of Mughal artistry and Akbar's vision.
The palace, believed to have been built in the 1570s, is attributed to Akbar and designed as a private residence for his Rajput wife, Mariam-uz-Zamani, often referred to as Jodha Bai. This identification, however, is contested by some historians, with no contemporary evidence definitively linking the palace to her. Regardless of the specific occupant, the palace's architectural style reveals a fascinating blend of Mughal and Rajput influences, reflecting Akbar's political strategy of incorporating Rajput nobility into his administration and forging alliances through marriage.
The palace’s structure is distinct from the surrounding Mughal buildings. Its enclosed courtyards, reminiscent of traditional Rajput Havelis, offer privacy and seclusion, a stark contrast to the open, airy spaces typical of Mughal architecture. The intricate carvings adorning the palace walls further showcase this fusion. While the overall layout and structural elements are characteristic of Mughal design, the decorative motifs incorporate Hindu symbols and iconography, such as depictions of Ganesha, lotus flowers, and swastikas, alongside traditional Islamic patterns. This deliberate incorporation of Rajput architectural elements served not merely as aesthetic embellishment but also as a symbolic representation of Akbar’s respect for his Rajput wife’s culture and his broader policy of religious tolerance.
The palace’s location within the royal complex further underscores its significance. Situated close to the imperial harem and connected by a private passage to Akbar’s apartments, it suggests the high status of its resident. The presence of a Hindu temple within the palace complex, though now in ruins, further reinforces Akbar's commitment to religious pluralism. This stands in stark contrast to the policies of his predecessors, who often viewed religious differences with suspicion.
The Jodha Bai Palace, therefore, is not just a beautiful architectural specimen; it is a historical document. It narrates the story of a powerful emperor’s attempt to build a unified empire by embracing diversity. The palace’s walls whisper tales of political alliances, religious tolerance, and the personal lives of the Mughal royalty. It offers a glimpse into the complex social and political landscape of 16th-century India, where Mughal power intertwined with Rajput traditions, creating a unique cultural synthesis that continues to fascinate historians and visitors alike. The abandonment of Fatehpur Sikri preserved the Jodha Bai Palace in a state of suspended animation, allowing us to witness this fascinating chapter of Indian history frozen in time.
Archaeological Survey
Archaeological Survey of India (ASI), Uttar Pradesh State Archaeology Department.
Architectural Details
Mughal architecture + Indo-Islamic + Fusion of Persian, Islamic, and Indian styles.
Rajput Period
Built by
Akbar
Materials
Red Sandstone, Marble, Quartzite, Limestone
Dimensions
Height22.5m
Width56.5m
Length61.5m
Area2438.4m²
Location Map
Featured Images




Excavation Details
During my research on Fatehpur Sikri, I found limited information on specific excavations within Jodha Bai's Palace itself. Archaeological surveys of the broader city have uncovered drainage systems, waterworks, and everyday objects offering insights into daily life. While Jodha Bai's Palace has been studied architecturally, details of targeted excavations within its walls remain elusive in available records. Further investigation is needed to unearth the palace's hidden stories.
Restoration Work
Restoration at Jodha Bai's Palace, Fatehpur Sikri, has focused on structural stabilization, including strengthening weakened walls and foundations. Conservation efforts address damaged stonework through meticulous cleaning, patching, and replacement using traditional materials and techniques. Work also includes restoring decorative elements like intricate carvings and jalis (perforated stone screens).
Patronage
Akbar the Great
Construction Technique
Observing Jodha Bai's Palace at Fatehpur Sikri, I see the quintessential Mughal technique – red sandstone quarried nearby, laid with lime mortar. Intricate carvings, achieved by chiseling directly onto the stone, speak of skilled artisans. The "trabeate" style, using beams and pillars, is evident, a departure from the arch-based structures of earlier periods.
Architectural Influences
8 items
Building Techniques
The groundwork at Jodha Bai's Palace likely involved extensive site preparation given the sloping terrain of Fatehpur Sikri. Cut-and-fill techniques would have been employed to create level platforms for the foundations. Given the absence of concrete technology, the foundations likely consist of compacted earth and rubble layers, topped with large sandstone blocks forming a plinth. This plinth served as a barrier against moisture and provided a stable base for the superstructure. The red sandstone, being locally sourced, minimized transportation costs and embodied energy. Its porous nature, however, necessitates robust damp-proofing measures. The lime mortar used, while weaker than modern cement, allows for flexibility and breathability, crucial in the fluctuating climate of the region. This breathability, combined with the thermal mass of the sandstone, contributes to passive cooling within the palace. The building blocks, primarily red sandstone, were dressed and carved off-site before assembly. The trabeate construction, relying on precisely carved beams and pillars, demanded high precision in stonework. The absence of arches and vaults, while limiting spans, allowed for intricate jalis (perforated stone screens) and deep eaves, which facilitated natural ventilation and shading, respectively. The use of marble and quartzite, harder stones than sandstone, is strategically located in areas of high wear and tear, such as flooring and decorative elements. The incorporation of chhajjas (overhanging eaves) and courtyards further exemplifies environmental responsiveness. Chhajjas protect the walls from direct sunlight and rainwater erosion, while courtyards promote air circulation and create microclimates. The strategic placement of windows and doors, aligned with prevailing wind directions, maximizes cross-ventilation. This integration of passive design strategies minimizes the need for artificial climate control, a testament to the ingenuity of Mughal architecture.
Coordinates
27.092100, 77.671400
Accessibility Info
{"notes":"Jodha Bai's Palace, an integral part of the Fatehpur Sikri complex, showcases a blend of Hindu and Mughal architectural styles. It's a historical site, and respectful attire and behavior are expected. The palace is generally less crowded than other parts of Fatehpur Sikri, offering a more intimate experience of Mughal domestic architecture. Photography is permitted. Note the intricate carvings and the unique jharokha system.","restrooms":"Restrooms are available near the entrance of Fatehpur Sikri complex, a short walk from Jodha Bai's Palace.","wheelchair_accessible":"Partially accessible. The palace courtyard is largely level, but some thresholds and uneven surfaces may pose challenges. Ramps are not consistently available. It is advisable to coordinate with site authorities in advance for assistance if needed."}
Visitor Facilities
9 items
Best Visit Times
For optimal viewing of Jodha Bai Palace's intricate sandstone carvings and vibrant frescoes, visit during the cooler months (October-March). Early mornings or late afternoons offer soft, diffused light ideal for photography and appreciating the architectural nuances. Avoid harsh midday sun, especially during summer.
Seasonal Events
8 items
Visitor Restrictions
Modest dress required; photography permitted (except designated areas); maintain respectful silence. No specific temple etiquette applies, as it was a palace, not a temple, built by the secular Mughal emperor.
View Count
158
Is Featured
Yes
Is Published
Yes
Completion Score
75
Completion Status
complete
Created At
2025-09-03T06:47:00.636282+00:00
Updated At
2025-09-05T07:43:59.96+00:00