Vijayanagara Architecture Style Architecture in India
This collection documents 38 heritage sites throughout India, representing profound expressions of Hindu civilization's architectural and spiritual heritage. These monuments exemplify the vijayanagara architecture style architectural tradition, with some maintaining unbroken traditions spanning millennia. Our comprehensive documentation, developed in collaboration with Archaeological Survey of India archaeologists, conservation specialists, and scholarly institutions, preserves not merely physical structures but the sacred geometry, cosmological symbolism, and ritual spaces central to Dharmic worship. 1 holds UNESCO World Heritage recognition, acknowledging their universal significance to human civilization. Through royal patronage and community devotion, these structures embody the timeless principles of Hindu cultural heritage, connecting contemporary devotees to ancient traditions through stone, sculpture, and sacred spaces that continue to inspire reverence and wonder.
38 Sites Found
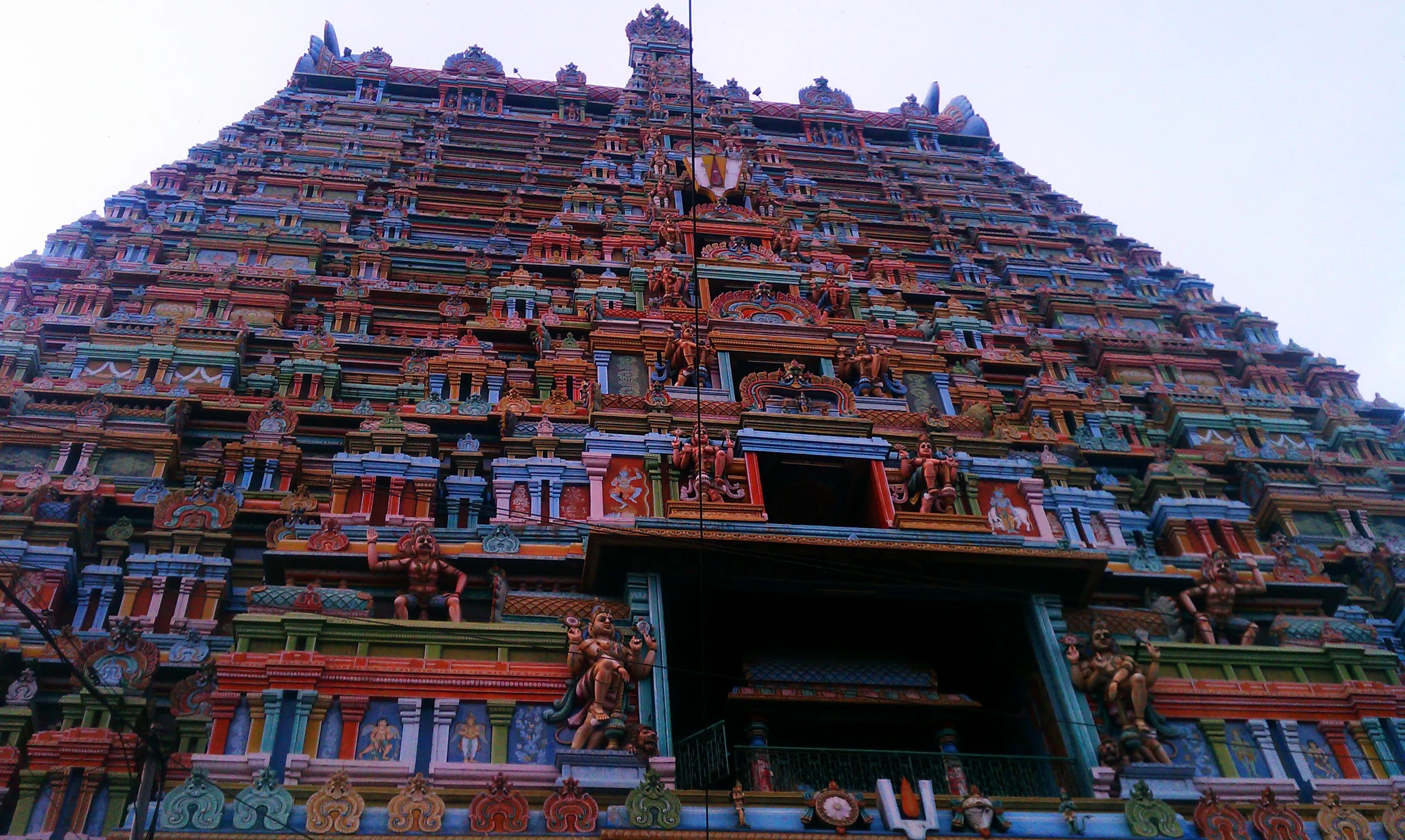
The midday sun beat down on Nellore, the heat shimmering off the gopurams of the Ranganatha Swamy Temple. Having explored countless sandstone marvels in Rajasthan, I was eager to experience the distinct Dravidian architecture of this South Indian temple. Stepping through the towering eastern gateway, I was immediately struck by the sheer scale of the complex. The vast courtyard, paved with worn stone, stretched before me, punctuated by smaller shrines and mandapams. Unlike the intricate carvings that adorn Rajasthani temples, the architecture here felt bolder, more geometric. The gopurams, tiered pyramids that mark the temple entrances, were adorned with vibrant stucco figures depicting deities and mythological scenes. The colours, though faded with time, still held a certain vibrancy, a testament to the artistry of the craftsmen who had brought them to life centuries ago. I noticed that the gopurams here seemed less ornate than those I'd seen in Tamil Nadu, perhaps reflecting a regional variation in the Dravidian style. The main shrine, dedicated to Lord Ranganatha, a reclining form of Vishnu, dominated the courtyard. The structure, built from granite, exuded a sense of solidity and permanence. As I approached, I observed the intricate carvings that adorned the pillars and walls. While the overall style was Dravidian, I noticed subtle influences of the Vijayanagara Empire in the ornate detailing, a reminder of the region's rich history. The pillars, in particular, were fascinating. Many featured yalis, mythical lion-like creatures, a common motif in South Indian temple architecture. However, the yalis here seemed more stylized, less ferocious than those I'd seen elsewhere, lending a unique character to the temple. Inside the sanctum sanctorum, the atmosphere was hushed and reverent. Photography was prohibited, which allowed me to fully immerse myself in the spiritual energy of the place. The air was thick with the scent of incense and the murmur of prayers. While I couldn't capture the image of the reclining deity, the mental picture I formed was far more vivid. The serenity of the Lord's expression, the intricate details of his adornments, and the palpable devotion of the worshippers created an unforgettable experience. Exiting the main shrine, I wandered through the sprawling complex, discovering hidden corners and smaller shrines dedicated to various deities. One particularly captivating structure was the Kalyana Mandapam, the marriage hall. Its intricately carved pillars, depicting scenes from Hindu mythology, were a testament to the skill of the artisans. I imagined the vibrant ceremonies that must have taken place within these walls, the air filled with music and celebration. The Pushkarini, the temple tank, located to the north, offered a welcome respite from the midday heat. The steps leading down to the water were worn smooth by centuries of use, a tangible link to the generations who had come before. The stillness of the water reflected the surrounding gopurams, creating a mesmerizing image. I observed locals performing rituals at the water's edge, their faith evident in every gesture. My visit to the Ranganatha Swamy Temple was a journey of discovery, a chance to appreciate the nuances of Dravidian architecture and experience the spiritual heart of Nellore. While the grandeur of Rajasthan's forts and palaces will always hold a special place in my heart, the serene beauty and intricate artistry of this South Indian temple offered a fresh perspective, a reminder of the rich diversity of India's architectural heritage. The temple isn't just a structure of stone and stucco; it's a living testament to faith, artistry, and the enduring power of tradition.

The laterite ramparts of Reis Magos Fort, bathed in the Goan sun, seemed to emanate a quiet strength, a testament to their enduring presence. Perched strategically at the mouth of the Mandovi River, the fort’s reddish-brown walls contrasted sharply with the vibrant green of the surrounding foliage and the dazzling blue of the Arabian Sea beyond. My visit here wasn't just another stop on my architectural journey; it was a palpable connection to a layered history, a whispered conversation with the past. Unlike many of the grander, more ornate forts I’ve explored across India, Reis Magos possesses a distinct character of understated resilience. Built in 1551 by the Portuguese, it served primarily as a protective bastion against invaders, a role mirrored in its robust, functional design. The walls, though not excessively high, are remarkably thick, showcasing the practical approach to defense prevalent in the 16th century. The laterite, a locally sourced material, lends the fort a unique earthy hue, seamlessly blending it with the Goan landscape. This pragmatic use of local resources is a hallmark of many ancient Indian structures, a testament to the ingenuity of the builders. Ascending the narrow, winding staircase within the fort, I was struck by the strategic placement of the gun embrasures. These openings, carefully positioned to offer a commanding view of the river, spoke volumes about the fort's military significance. The views from the ramparts were breathtaking, offering a panoramic vista of the Mandovi River merging with the sea, dotted with fishing boats and modern vessels. It was easy to imagine the Portuguese sentinels scanning the horizon for approaching enemies, the fort serving as their vigilant guardian. The architecture within the fort is relatively simple, devoid of the elaborate carvings and embellishments often found in Mughal or Rajput structures. The focus here was clearly on functionality and defense. The chapel, dedicated to the Three Wise Men (Reis Magos), is a small, unassuming structure, yet it holds a quiet dignity. The stark white walls and the simple altar offer a peaceful respite from the martial atmosphere of the fort. The interplay of light filtering through the small windows created an ethereal ambiance, a stark contrast to the robust exterior. One of the most intriguing aspects of Reis Magos is its layered history. Having served as a prison during the Portuguese era and later under the Indian government, the fort carries within its walls echoes of both confinement and resilience. The restoration work, undertaken meticulously in recent years, has breathed new life into the structure while preserving its historical integrity. The addition of a small museum within the fort further enhances the visitor experience, showcasing artifacts and providing valuable insights into the fort's rich past. As I descended from the ramparts, I couldn't help but reflect on the enduring power of architecture to tell stories. Reis Magos Fort, though smaller and less ostentatious than many of its counterparts, speaks volumes about the strategic importance of Goa, the ingenuity of its builders, and the ebb and flow of history. It's a place where the past and present intertwine, offering a unique and enriching experience for anyone seeking to connect with the rich tapestry of Indian history. The fort stands not just as a relic of a bygone era, but as a living testament to the enduring spirit of Goa. It's a place that stays with you long after you've left, a quiet reminder of the stories whispered within its ancient walls.
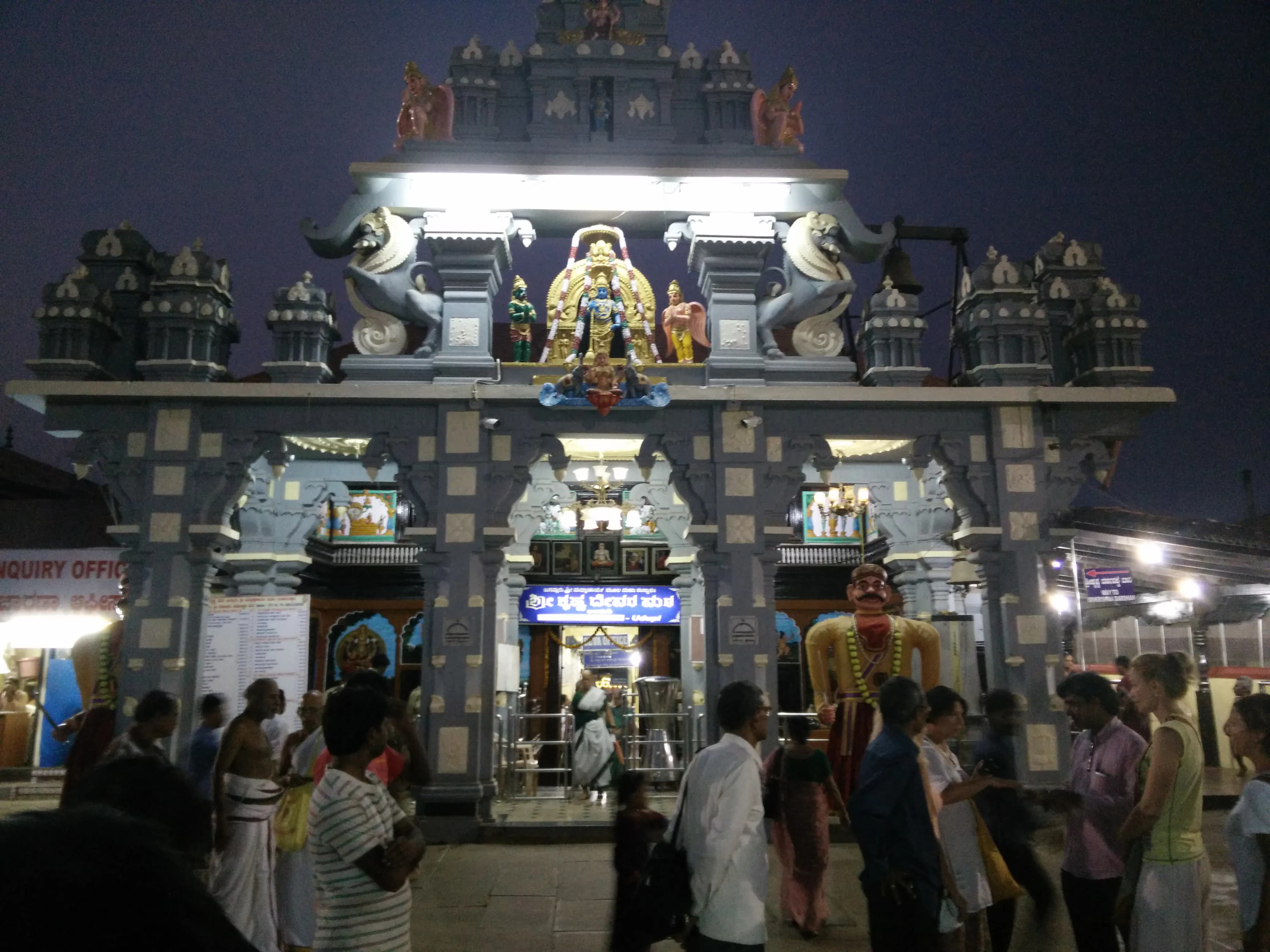
The scent of incense hung heavy in the air, a fragrant welcome to the Udupi Sri Krishna Matha. Sunlight glinted off the ornate copper roof of the main temple, a vibrant splash of colour against the otherwise muted ochre walls. As a travel blogger who has traversed the length and breadth of India, documenting every UNESCO World Heritage site, I can confidently say that Udupi holds a unique charm, a spiritual resonance that sets it apart. It's not a UNESCO site itself, but its cultural and historical significance, deeply intertwined with the Dvaita philosophy of Madhvacharya, makes it a must-visit for anyone exploring India's rich heritage. Unlike the towering gopurams that dominate South Indian temple architecture, the Udupi Sri Krishna Matha is characterized by its relative simplicity. The exterior walls, while adorned with intricate carvings, maintain a sense of understated elegance. The real magic, however, lies within. One doesn't enter the sanctum sanctorum directly. Instead, devotees and visitors alike get a unique darshan of Lord Krishna through a small, intricately carved window called the "Kanakana Kindi." This nine-holed window, plated with silver, offers a glimpse of the deity, a tradition established by Madhvacharya himself. It's a powerful moment, a connection forged through a small aperture, yet brimming with spiritual significance. My visit coincided with the evening aarti, and the atmosphere was electrifying. The rhythmic chanting of Vedic hymns, the clang of cymbals, and the aroma of camphor filled the air, creating an immersive sensory experience. The courtyard, usually bustling with activity, fell silent as devotees lost themselves in prayer. Observing the rituals, the deep devotion etched on the faces of the worshippers, I felt a palpable sense of connection to centuries of tradition. The temple complex is more than just the main shrine. A network of smaller shrines dedicated to various deities, including Hanuman and Garuda, dot the premises. Each shrine has its own unique architectural style and historical narrative, adding layers of complexity to the overall experience. I spent hours exploring these smaller temples, each a testament to the rich tapestry of Hindu mythology. The intricate carvings on the pillars, depicting scenes from the epics, are a visual treat, showcasing the skill and artistry of the craftsmen who shaped this sacred space. One of the most striking features of the Udupi Sri Krishna Matha is the "Ashta Mathas," eight monasteries established by Madhvacharya. These Mathas, located around the main temple, play a crucial role in preserving and propagating the Dvaita philosophy. Each Matha has its own unique traditions and rituals, adding to the diversity of the religious landscape. I had the opportunity to interact with some of the resident scholars, and their insights into the philosophical underpinnings of the temple and its traditions were truly enlightening. Beyond the spiritual and architectural aspects, the Udupi Sri Krishna Matha also plays a significant role in the social and cultural fabric of the region. The temple kitchen, known for its delicious and hygienic meals, serves thousands of devotees every day. Witnessing the organized chaos of the kitchen, the sheer scale of the operation, was an experience in itself. It's a testament to the temple's commitment to serving the community, a tradition that has been upheld for centuries. Leaving the Udupi Sri Krishna Matha, I felt a sense of peace and fulfillment. It's a place where history, spirituality, and culture converge, creating an experience that is both enriching and transformative. While it may not yet bear the official UNESCO designation, its cultural significance is undeniable. It’s a testament to the enduring power of faith and tradition, a place that deserves to be on every traveller's itinerary.
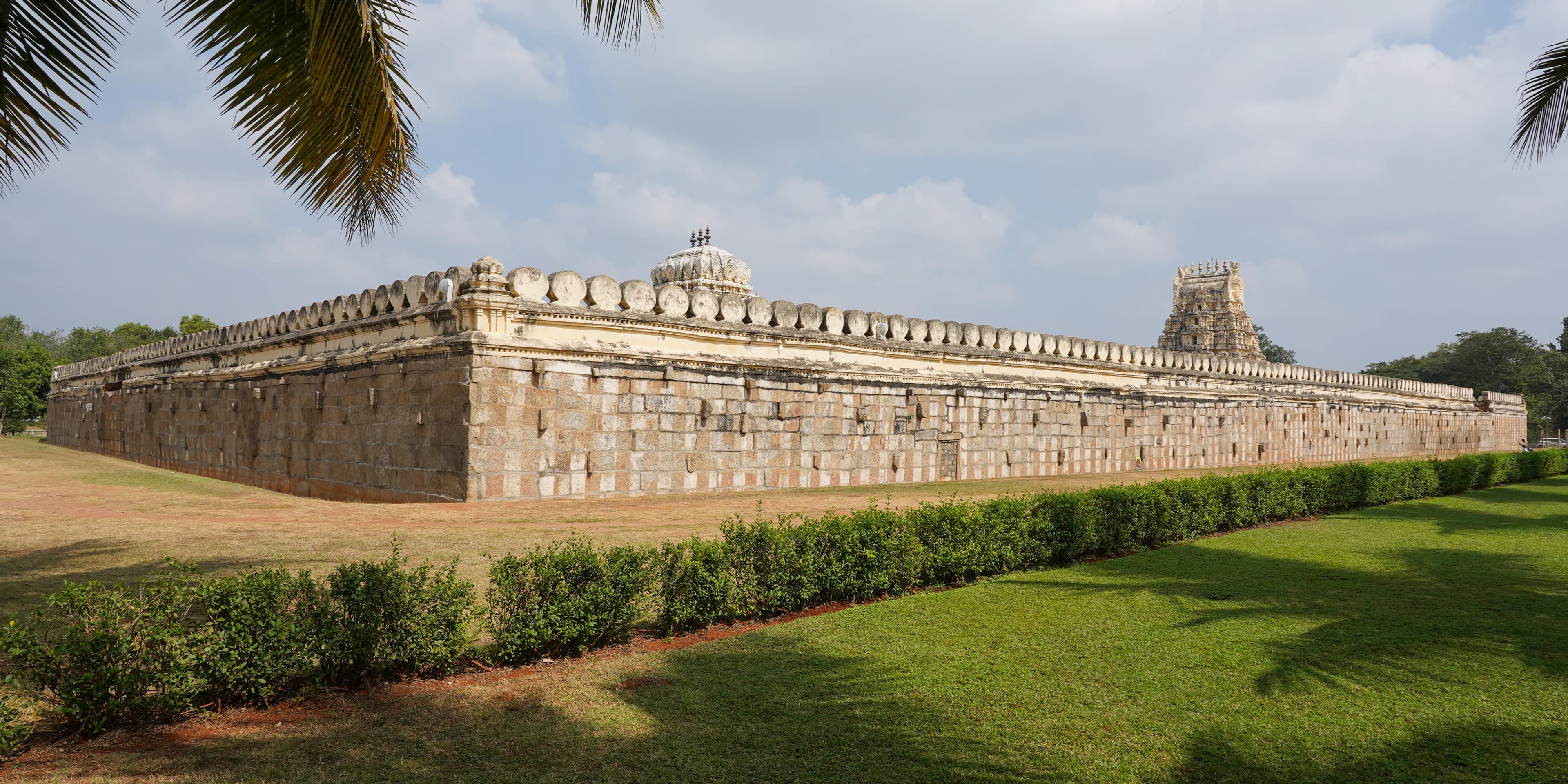
The cacophony of Delhi faded into a distant memory as I stepped onto the hallowed grounds of the Sri Ranganathaswamy Temple in Srirangam. Having explored the intricate carvings of Khajuraho and the towering grandeur of Kedarnath, I thought I had a grasp on the scale of North Indian temple architecture. I was mistaken. Srirangam isn't just a temple; it's a living, breathing city dedicated to Lord Vishnu, an island sanctuary cradled by the Cauvery River. Its sheer magnitude, a sprawling 631 acres enclosed by seven concentric walls or *prakarams*, is unlike anything I've encountered in my years traversing the northern plains. My exploration began at the outermost prakaram, bustling with flower sellers, vendors offering prasad, and the constant hum of devotional chants. Each gateway, or *gopuram*, I passed through felt like a portal to another era, each more intricately carved than the last. The vibrant colours, a stark contrast to the muted sandstone hues I was accustomed to in the north, pulsated with life under the Tamil Nadu sun. The towering gopurams, some reaching dizzying heights, seemed to pierce the very sky, their surfaces teeming with depictions of deities, mythical creatures, and scenes from the epics. As I moved inwards, the atmosphere shifted. The outer courtyards’ frenetic energy gradually gave way to a palpable sense of serenity. The sheer number of shrines, mandapams (pillared halls), and smaller temples within the complex is staggering. I found myself drawn to the Hall of 1000 Pillars, a marvel of Vijayanagara architecture. Each pillar, carved from a single block of granite, tells a story, a testament to the skill and devotion of the artisans who shaped them centuries ago. The play of light and shadow within the hall created an ethereal atmosphere, transporting me back to a time of royal patronage and artistic flourishing. The heart of the temple, the sanctum sanctorum where Lord Ranganatha reclines on the serpent Adisesha, is an experience I won't soon forget. The anticipation built with each step, each prakaram crossed, until finally, I stood before the deity. The air was thick with incense and the murmur of prayers. The sheer devotion emanating from the devotees around me was infectious, a powerful reminder of the spiritual significance this place holds for millions. Beyond the religious aspect, the temple is a living testament to South Indian history and artistry. The architecture reflects a fascinating blend of styles, influenced by the Cholas, Pandyas, Vijayanagara rulers, and even later additions by the Nayaks. I spent hours examining the intricate carvings, noticing the subtle differences in style that marked the passage of time and the changing hands of power. The walls themselves seemed to whisper stories of conquests, devotion, and artistic innovation. One striking difference I observed compared to North Indian temples was the prominence of Dravidian architecture. The towering gopurams, the intricate carvings covering every surface, and the use of granite as the primary building material created a unique aesthetic experience. The temple complex felt like a microcosm of South Indian art and culture, a treasure trove waiting to be explored. Leaving the cool sanctuary of the temple and stepping back into the bustling streets of Srirangam, I felt a profound sense of awe. Sri Ranganathaswamy Temple is more than just a place of worship; it's a living monument to faith, artistry, and the enduring power of human devotion. It's a journey through time, a testament to the rich tapestry of South Indian heritage, and an experience that has indelibly etched itself onto my memory. My journey through North India had prepared me for many things, but nothing could have truly prepared me for the sheer magnitude and spiritual resonance of Srirangam.
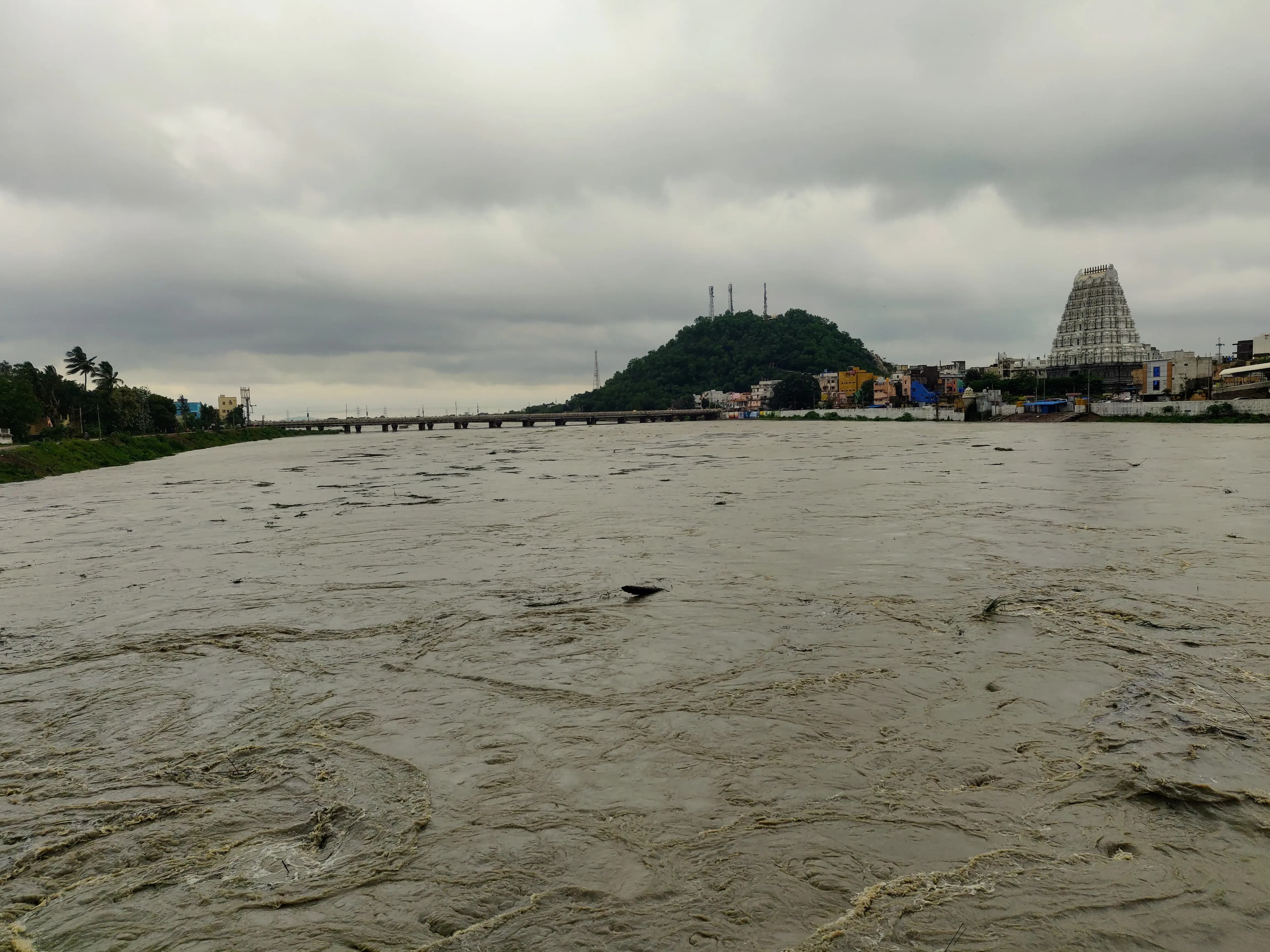
The air hung thick with incense and the murmur of chanting as I stepped through the towering gopuram of the Srikalahasti Temple. Sunlight, fractured by the intricate carvings, dappled the stone floor, creating an ethereal atmosphere. This wasn't just another temple on my UNESCO World Heritage journey across India; Srikalahasti held a different energy, a palpable sense of ancient power. Located in the Chittoor district of Andhra Pradesh, this temple, dedicated to Vayu, the wind god, is a testament to centuries of devotion and architectural brilliance. My eyes were immediately drawn upwards to the main Vimana, the Shikharam, soaring above the inner sanctum. This impressive structure, known as the Vayu Lingam, is not a sculpted idol but a natural rock formation believed to be a manifestation of Vayu. The flickering lamps surrounding it cast dancing shadows, adding to the mystique. The temple's Dravidian architecture is a marvel, with its intricate carvings depicting scenes from Hindu mythology. I spent a considerable amount of time studying the detailed friezes, each panel narrating a story, a testament to the skill of the artisans who crafted them centuries ago. The vibrant colours, though faded with time, still hinted at the temple's former glory. One of the most striking features of Srikalahasti is its massive, 100-pillar mandapam. The sheer scale of this hall is breathtaking. Each pillar is a work of art, adorned with elaborate carvings of deities, mythical creatures, and floral motifs. I could almost hear the echoes of ancient ceremonies and festivals that must have taken place within these hallowed walls. Walking through the mandapam, I felt a sense of connection to the generations of devotees who had walked this same path before me. The temple complex is vast, encompassing several smaller shrines dedicated to various deities. I explored each one, noting the unique architectural nuances and the distinct atmosphere they held. The shrine of Kalahasteeswara, a form of Shiva, is particularly noteworthy. The legend of the spider, the snake, and the elephant, each offering their devotion to Shiva in their own way, is deeply embedded in the temple's lore and adds another layer of spiritual significance to the site. Beyond the architectural grandeur, what truly captivated me at Srikalahasti was the palpable devotion of the pilgrims. From the elderly woman whispering prayers with closed eyes to the young family offering coconuts, the air was thick with faith. Witnessing this fervent devotion firsthand gave me a deeper understanding of the temple's significance, not just as a historical monument but as a living, breathing centre of spirituality. As I left the temple, the chanting still resonated in my ears. Srikalahasti is more than just a collection of stones and carvings; it's a testament to the enduring power of faith and the artistic brilliance of a bygone era. It's a place where history, mythology, and spirituality intertwine, creating an experience that stays with you long after you've left its sacred grounds. Of all the UNESCO sites I've visited in India, Srikalahasti holds a special place, a reminder of the rich tapestry of culture and belief that makes this country so unique. The wind, whispering through the temple towers, seemed to carry the echoes of centuries of prayers, a testament to the enduring spirit of this ancient sanctuary.
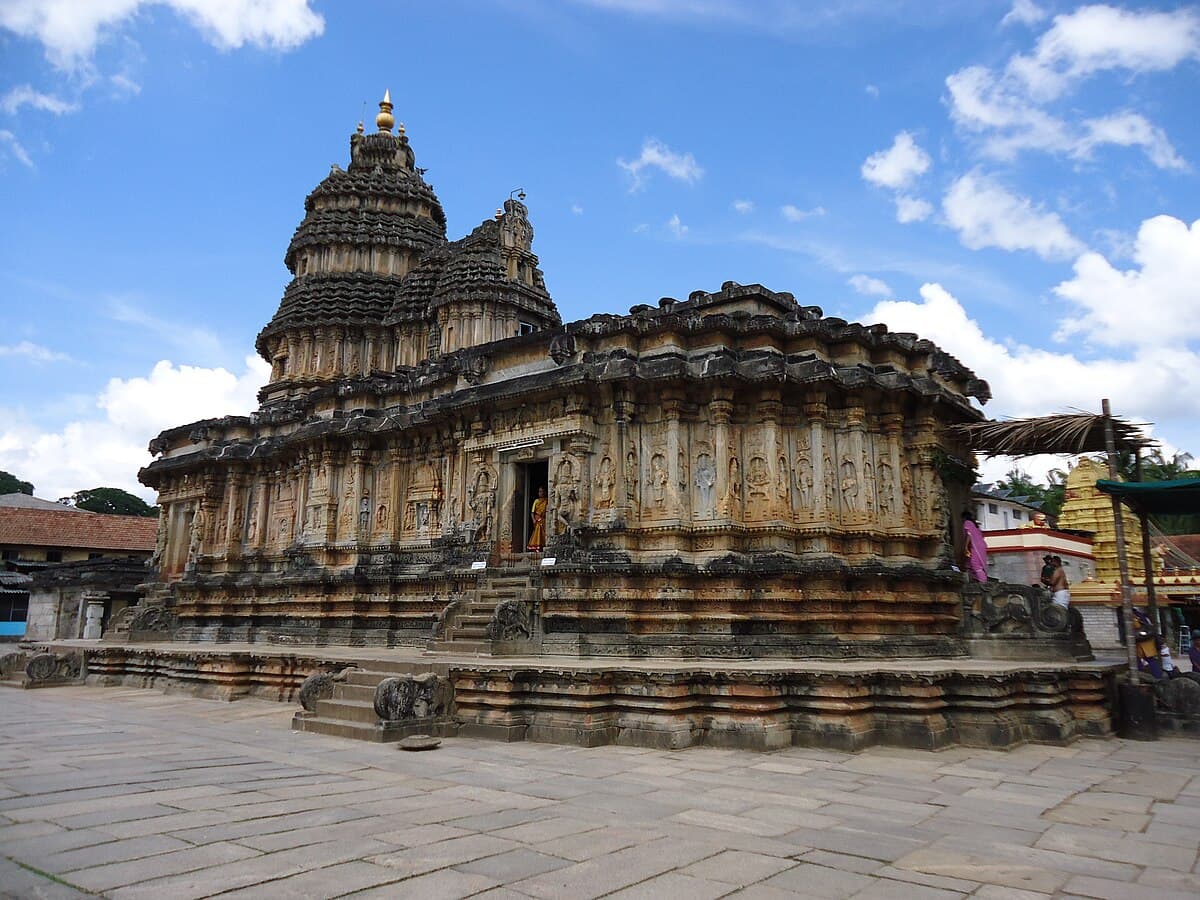
The Sharadamba Temple at Sringeri, nestled within the verdant embrace of the Western Ghats, exudes an aura of timeless serenity. The temple, dedicated to the goddess of learning, Sharada, isn't just a structure of stone and wood; it's a living testament to centuries of devotion and scholarship. My recent visit, as a heritage photographer from Madhya Pradesh, felt less like a documentation and more like a pilgrimage. The current temple, rebuilt in the 1910s after a fire, retains the essence of the original structure envisioned by Adi Shankaracharya in the 8th century. While the earlier structure was primarily wooden, the present temple incorporates Hoysala and Dravidian architectural elements, creating a unique blend of styles. The towering gopuram, though a later addition, commands attention with its intricate carvings of deities and mythical creatures. It acts as a vibrant gateway to the serene courtyard within. Stepping inside, I was immediately drawn to the Vidyashankara Temple, a 14th-century marvel dedicated to Lord Shiva. This architectural gem, built during the Vijayanagara period, stands on a raised platform with intricately carved granite pillars depicting various incarnations of Vishnu. The fusion of Hoysala and Dravidian styles is particularly evident here, with the ornate pillars and detailed friezes showcasing a remarkable level of craftsmanship. I spent hours photographing the intricate details – the delicate floral patterns, the expressive figures of gods and goddesses, and the mesmerizing geometric designs. The play of light and shadow on the stone surfaces added another layer of depth to the visual narrative. The main shrine of Sharadamba, however, is the heart of the temple complex. The goddess, seated gracefully on a golden throne, radiates an aura of profound peace and wisdom. The sandalwood idol, adorned with exquisite jewellery, is a masterpiece of devotional art. Unlike the imposing grandeur of the Vidyashankara Temple, the Sharadamba shrine exudes a quiet elegance. The focus remains firmly on the goddess, inviting contemplation and introspection. I found myself captivated by the simplicity and purity of the space, a stark contrast to the ornate surroundings. The temple complex also houses a library, a testament to Sringeri's historical significance as a center of learning. While I couldn't access the ancient texts, the very presence of this library underscored the temple's role in preserving and propagating knowledge. The atmosphere within the complex was charged with a palpable sense of devotion and scholarship, a feeling that permeated every corner, from the bustling courtyard to the quiet corners of the library. One of the most striking aspects of the Sringeri Sharadamba Temple is its seamless integration with the surrounding landscape. The Tunga River, flowing gently beside the temple, adds to the tranquil atmosphere. I spent some time by the riverbank, observing the devotees performing rituals and taking in the breathtaking views of the surrounding hills. The natural beauty of the location enhances the spiritual significance of the temple, creating a harmonious blend of the divine and the earthly. My experience at Sringeri wasn't just about capturing images; it was about immersing myself in the rich history and spiritual significance of the place. The temple isn't merely a static monument; it's a vibrant hub of religious and cultural activity. The chanting of Vedic hymns, the fragrance of incense, and the constant flow of devotees created a dynamic atmosphere that was both captivating and humbling. As a heritage photographer, I felt privileged to witness and document this living heritage, a testament to the enduring power of faith and tradition. The images I captured, I hope, will convey not just the architectural beauty of the temple, but also the profound spiritual experience it offers.

The Arabian Sea roared a salty welcome as I approached St. Angelo Fort, its laterite ramparts rising like a burnt-orange titan against the cerulean canvas. This isn't just a fort; it's a palimpsest of history, etched with the narratives of the Kolathiris, the Portuguese, the Dutch, and the British. Coming from Gujarat, where the architectural language speaks of intricate carvings and sandstone grandeur, the stark, almost brutalist aesthetic of St. Angelo was a striking contrast. The fort’s triangular footprint, dictated by the dramatic headland jutting into the sea, is a masterclass in strategic design. The Portuguese, who began construction in 1505, clearly understood the lay of the land. Every bastion, every curtain wall, is positioned to maximize defensive capabilities. As I walked along the ramparts, the wind whipping through the embrasures, I could almost hear the echoes of cannons and the clash of swords. Unlike the ornate fortifications of Gujarat, St. Angelo’s strength lies in its sheer imposing mass and strategic placement. The laterite stone, so characteristic of Kerala's coastal architecture, lends the fort a unique texture. The warm, earthy hues, punctuated by the verdant green of the overgrowth clinging to the walls, created a visual tapestry that was both rugged and beautiful. I ran my hand over the rough-hewn stone, imagining the generations of hands that had shaped these very walls. The craftsmanship, while different from the precise carvings of Gujarat's stepwells, spoke of a different kind of artistry – one born of necessity and ingenuity. Entering through the arched gateway, I was struck by the remnants of European influence. The double moat, a classic European defensive feature, is remarkably well-preserved. The remnants of the lighthouse, though now just a truncated tower, hinted at the fort's importance as a maritime hub. I noticed the subtle shifts in architectural style, a testament to the fort’s changing hands. The Dutch, who took control in 1663, left their mark with modifications to the bastions and the addition of warehouses. Later, the British further adapted the fort to their needs, adding barracks and administrative buildings. This layering of architectural styles, like the strata of a geological formation, tells a compelling story of conquest and adaptation. The seaward bastions offer breathtaking panoramic views. From the ramparts, I could see the waves crashing against the rocks below, the fishing boats bobbing in the distance, and the coastline stretching out like an emerald ribbon. It's easy to see why this location was so fiercely contested. Control of St. Angelo meant control of the lucrative spice trade and strategic dominance over the Malabar Coast. One of the most intriguing aspects of St. Angelo is the presence of hidden tunnels and secret passages. While many are now inaccessible, the very thought of these subterranean networks sparked my imagination. I pictured clandestine meetings, smuggled goods, and daring escapes – stories whispered through the ages. This element of mystery, absent in the more open and accessible forts of Gujarat, adds a layer of intrigue to St. Angelo. As I left the fort, the setting sun casting long shadows across the ramparts, I felt a sense of awe and respect for this enduring monument. St. Angelo is more than just bricks and mortar; it’s a living testament to the ebb and flow of history, a silent witness to the ambitions and struggles of empires. It stands as a powerful reminder that even the most formidable fortifications are ultimately subject to the relentless march of time. The experience was a stark contrast to the architectural marvels I’ve documented in Gujarat, yet equally captivating, reminding me of the diverse and rich tapestry of India's architectural heritage.
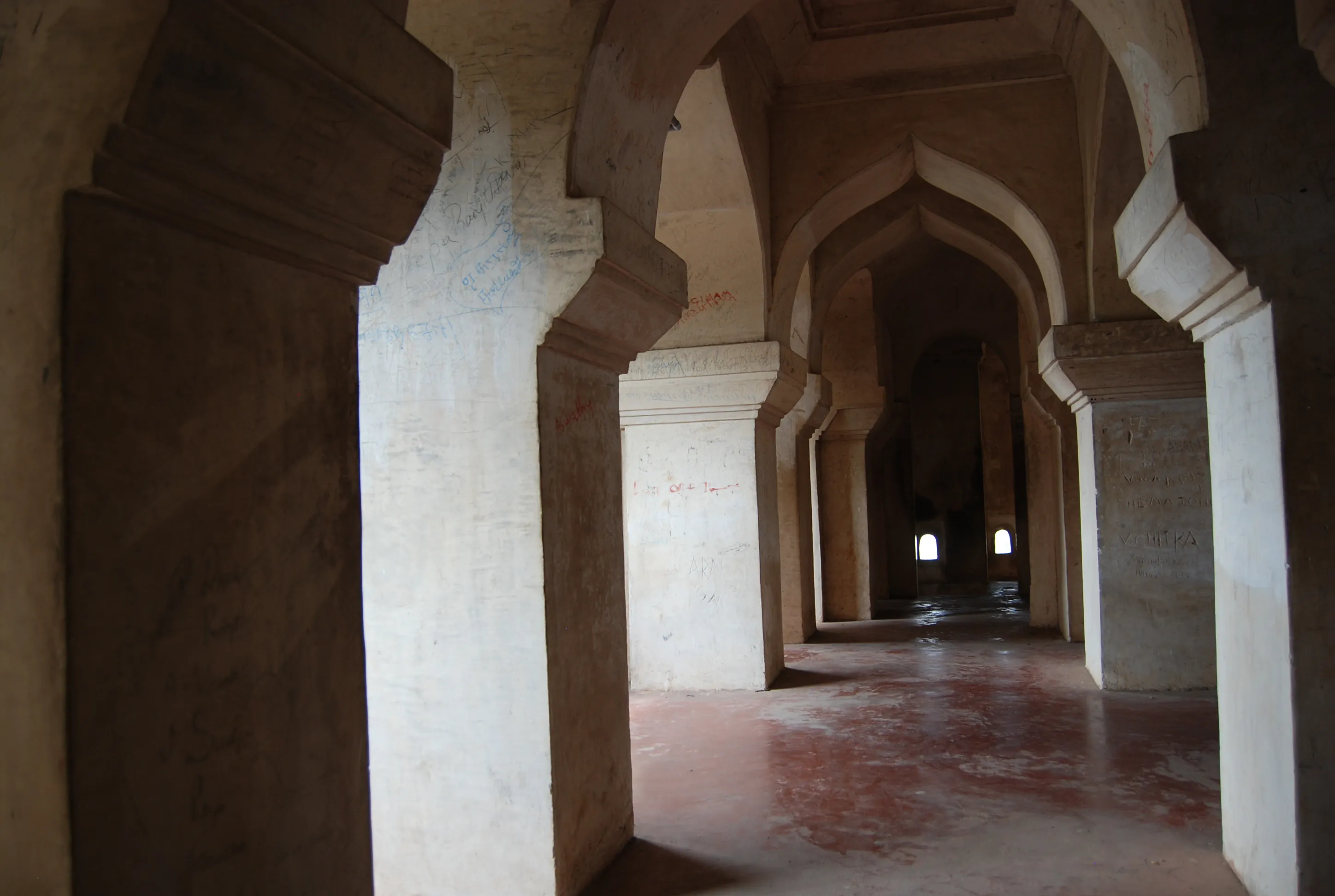
The Thanjavur Palace, or Nayak Palace, stands as a testament to the layered history of Thanjavur, a city steeped in artistic and architectural brilliance. Unlike the monolithic grandeur of the Brihadeeswarar Temple, the palace complex reveals itself in stages, a palimpsest of Nayak, Maratha, and even British influences woven into its fabric. My recent visit allowed me to unravel these layers, appreciating the distinct contributions of each era while lamenting the inevitable decay that time inflicts. Entering through the imposing gateway, I was immediately struck by the contrast between the robust, almost severe exterior and the surprisingly delicate remnants of Nayak-era artistry within. The Nayak period (16th-18th centuries) is known for its vibrant murals, and though faded and fragmented, glimpses of these masterpieces still cling to the walls of the Sadar Mahal Palace. The depictions of deities, courtly scenes, and floral motifs, even in their dilapidated state, speak volumes about the artistic sensibilities of the Nayaks. I noticed the distinct use of natural pigments, the earthy reds and ochres, and the intricate detailing of the figures, reminiscent of the Nayak paintings found in other temples and palaces across Tamil Nadu. The Maratha influence, which followed the Nayaks, is more pronounced in the overall structure and layout of the palace. The Saraswathi Mahal Library, a treasure trove of ancient manuscripts, is a prime example. While the library's collection is undoubtedly its highlight, the architecture of the building itself showcases the Maratha preference for functional design. The high ceilings, large windows, and airy corridors are a departure from the more enclosed spaces of the Nayak period, reflecting a shift in priorities towards practicality and preservation. I spent hours within the library, captivated not just by the ancient texts but also by the building's quiet elegance. The Durbar Hall, with its grand proportions and imposing pillars, is another example of the Maratha contribution. Here, the remnants of ornate chandeliers and the elevated platform where the Maratha rulers held court evoke a sense of the palace's former glory. I could almost envision the bustling court, the vibrant ceremonies, and the power that emanated from this very hall. However, the palace is not without its scars. Years of neglect and inadequate maintenance are evident in the crumbling walls, the peeling plaster, and the overgrown courtyards. The stark contrast between the grandeur of the structures and their current state of disrepair is a poignant reminder of the importance of preservation. While some sections, like the Saraswathi Mahal Library, are meticulously maintained, other areas are desperately in need of attention. The fading murals, in particular, are a heartbreaking sight, slowly disappearing under layers of dust and neglect. One of the most intriguing aspects of the Thanjavur Palace is the unexpected presence of British-era structures. The clock tower, a prominent feature of the complex, is a clear example of colonial influence. This juxtaposition of architectural styles, from the Nayak murals to the Maratha halls and the British clock tower, creates a unique narrative of the city's evolution. It's a visual representation of the continuous interplay of cultures and powers that have shaped Thanjavur's identity. My visit to the Thanjavur Palace was more than just a sightseeing trip; it was a journey through time. It was a privilege to witness the echoes of past grandeur, to decipher the architectural language of different eras, and to reflect on the impermanence of even the most magnificent creations. The palace stands as a powerful reminder of the need to protect and preserve our heritage, not just for its aesthetic value but for the invaluable stories it tells about our past. The Thanjavur Palace deserves more recognition, not just as a tourist attraction but as a living testament to the rich tapestry of South Indian history.
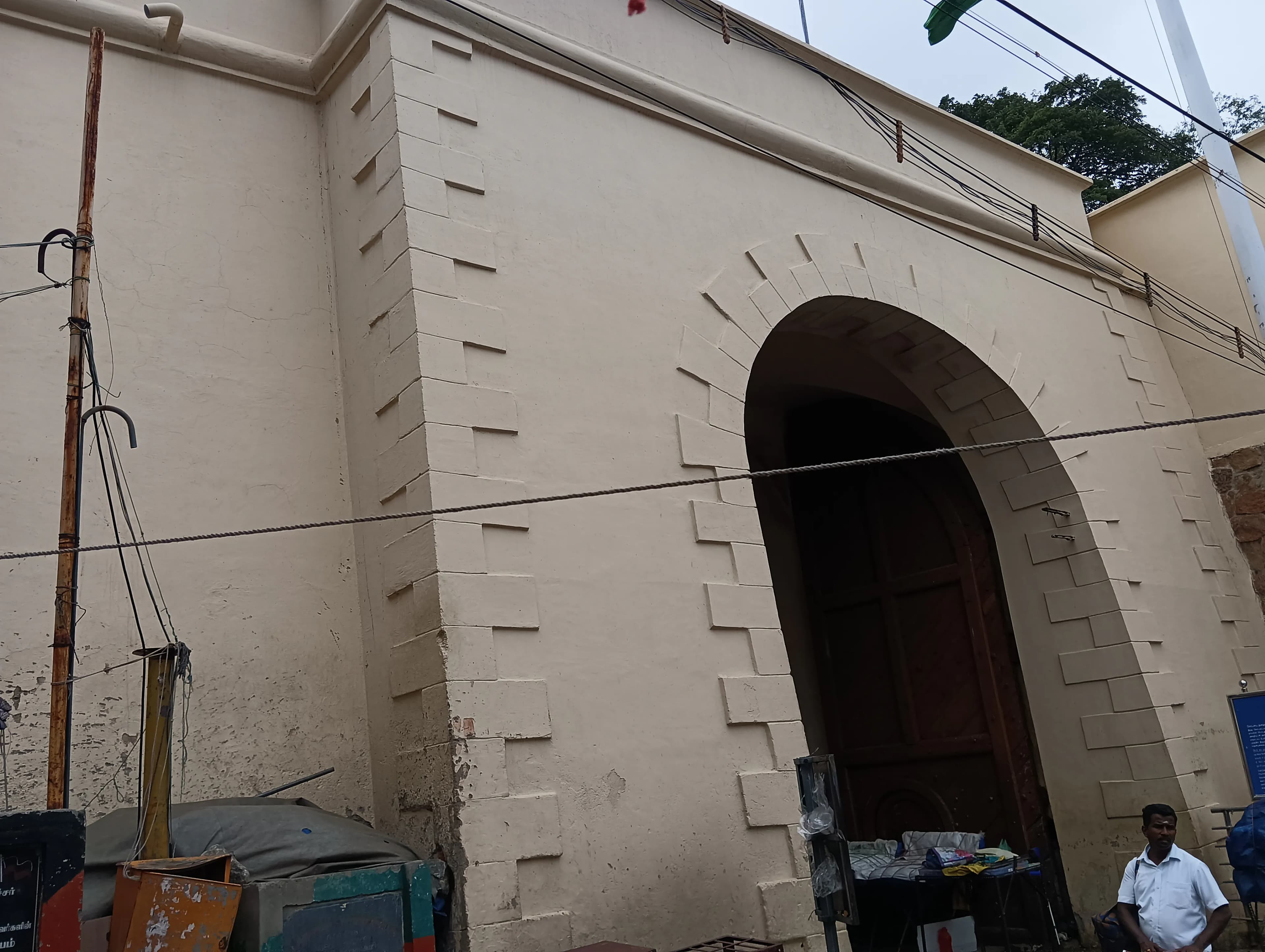
The Rockfort, as it’s locally known, dominates the Tiruchirapalli skyline. Rising abruptly from the plains, this massive outcrop isn't just a fort, it's a layered testament to centuries of power struggles and religious fervor. My lens, accustomed to the sandstone hues of Madhya Pradesh, was immediately captivated by the stark, almost bleached, granite of this southern behemoth. The sheer scale of the rock itself is awe-inspiring, a natural fortress enhanced by human ingenuity. My climb began through a bustling marketplace that clings to the rock's lower slopes, a vibrant tapestry of daily life unfolding in the shadow of history. The air, thick with the scent of jasmine and spices, resonated with the calls of vendors and the chiming bells of the Sri Thayumanaswamy Temple, carved into the rock face. This temple, dedicated to Lord Shiva, is an architectural marvel. The intricate carvings, some weathered smooth by time, others remarkably preserved, speak to the skill of the artisans who labored here centuries ago. The sheer audacity of excavating and sculpting such a complex within the rock itself left me speechless. Ascending further, I reached the Manikka Vinayagar Temple, dedicated to Lord Ganesha. The contrast between the two temples is striking. While the Shiva temple is a study in verticality, reaching towards the sky, the Ganesha temple feels more grounded, nestled within the rock's embrace. The vibrant colours of the gopuram, a stark contrast to the muted tones of the rock, add a touch of playful energy to the otherwise austere surroundings. The climb to the Upper Rockfort, where the remnants of the fort itself stand, is a journey through time. The steps, worn smooth by countless pilgrims and soldiers, are a tangible link to the past. As I climbed, I noticed the strategic placement of fortifications, the remnants of ramparts and bastions that once protected this strategic location. The views from the top are breathtaking, offering a panoramic vista of the city and the meandering Kaveri River. It's easy to see why this location was so fiercely contested throughout history, from the early Cholas to the Nayaks, the Marathas, and finally the British. The architecture of the fort itself is a blend of styles, reflecting the various dynasties that held sway here. I was particularly struck by the remnants of the Lalitankura Pallaveswaram Temple, a small, almost hidden shrine near the top. Its simple, elegant lines stand in stark contrast to the more ornate temples below, offering a glimpse into an earlier architectural tradition. Beyond the grand temples and imposing fortifications, it was the smaller details that truly captured my attention. The weathered inscriptions on the rock faces, the hidden niches housing small deities, the intricate carvings on pillars and doorways – these are the whispers of history, the stories that aren't found in textbooks. The experience of photographing the Rockfort was more than just documenting a historical site; it was a conversation with the past. The rock itself seemed to emanate a sense of timeless presence, a silent witness to the ebb and flow of human ambition and devotion. As I descended, leaving the towering rock behind, I carried with me not just images, but a profound sense of connection to a place where history, spirituality, and human ingenuity converge. The Rockfort is not just a fort; it is a living monument, a testament to the enduring power of the human spirit.
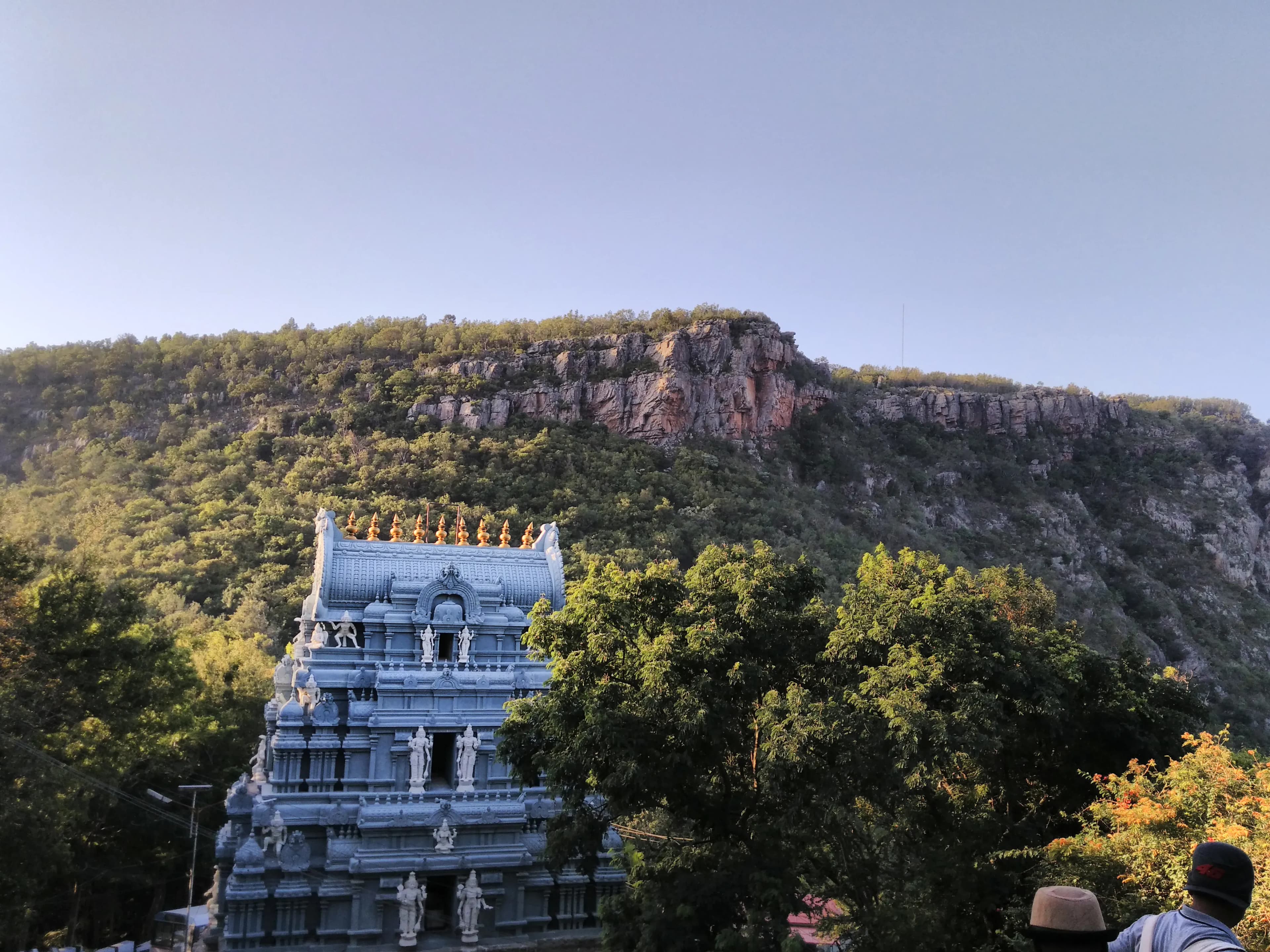
The air, thick with incense and anticipation, vibrated with a palpable energy as I ascended the final steps towards the Tirumala Venkateswara Temple. Having explored countless temples across Uttar Pradesh, steeped in the architectural nuances of the Nagara style, I was eager to experience the distinct Dravidian grandeur of this South Indian icon. The sheer scale of the temple complex, nestled amidst the verdant Eastern Ghats, was immediately striking. The towering gopurams, adorned with vibrant depictions of deities and mythical creatures, seemed to pierce the very sky, their kaleidoscopic colours a stark contrast to the muted sandstone hues I was accustomed to back home. The main entrance, guarded by imposing dwarapalakas, led me into a labyrinthine network of courtyards, each buzzing with a unique energy. Devotees from all corners of India, and indeed the world, thronged the pathways, their faces a mixture of devotion, hope, and palpable excitement. The rhythmic chanting of Vedic hymns, punctuated by the clang of bells and the conch's resonant call, created an immersive soundscape that resonated deep within me. I observed the intricate carvings adorning the walls and pillars, a testament to the skill and artistry of the ancient Shilpis. Unlike the flowing lines and curvilinear forms of Nagara architecture, the Dravidian style here emphasized geometric precision and elaborate detailing. The sculptures, depicting scenes from the epics and Puranas, were remarkably lifelike, their expressions conveying a depth of emotion that transcended the stone they were carved from. The queue, though seemingly endless, moved with a surprising efficiency, a testament to the meticulous organization of the temple authorities. As I inched closer to the sanctum sanctorum, the anticipation grew exponentially. The air grew heavy with the scent of sandalwood and camphor, and the chanting intensified, creating an almost hypnotic effect. Finally, after what felt like an eternity, I stood before the deity, Lord Venkateswara, also known as Balaji. The sheer magnificence of the idol, adorned with precious jewels and bathed in the soft glow of oil lamps, was breathtaking. The serene expression on the deity's face, despite the cacophony surrounding him, radiated a sense of profound peace and tranquility. It was a moment of pure, unadulterated devotion, a feeling that transcended religious boundaries. Beyond the spiritual significance, the temple complex itself is a marvel of engineering and logistical management. The sheer volume of pilgrims the temple handles daily is staggering, yet the entire operation runs with remarkable smoothness. From the annadanam, the massive free kitchen that feeds thousands of devotees every day, to the accommodation facilities and security arrangements, every aspect is meticulously planned and executed. I was particularly impressed by the cleanliness and orderliness maintained throughout the complex, despite the constant influx of people. As I descended the steps, leaving the temple behind, I carried with me not just the memory of a sacred space, but also a deep appreciation for the rich cultural heritage of South India. The Tirumala Venkateswara Temple is more than just a place of worship; it is a living testament to the enduring power of faith, a symbol of unity in diversity, and a magnificent example of architectural brilliance. The experience, for me, was a powerful reminder of the interconnectedness of our diverse cultural traditions, a lesson that resonated far beyond the temple walls. The echoes of the chants, the fragrance of the incense, and the serene face of Lord Venkateswara remained etched in my memory, a tangible reminder of the spiritual journey I had undertaken.
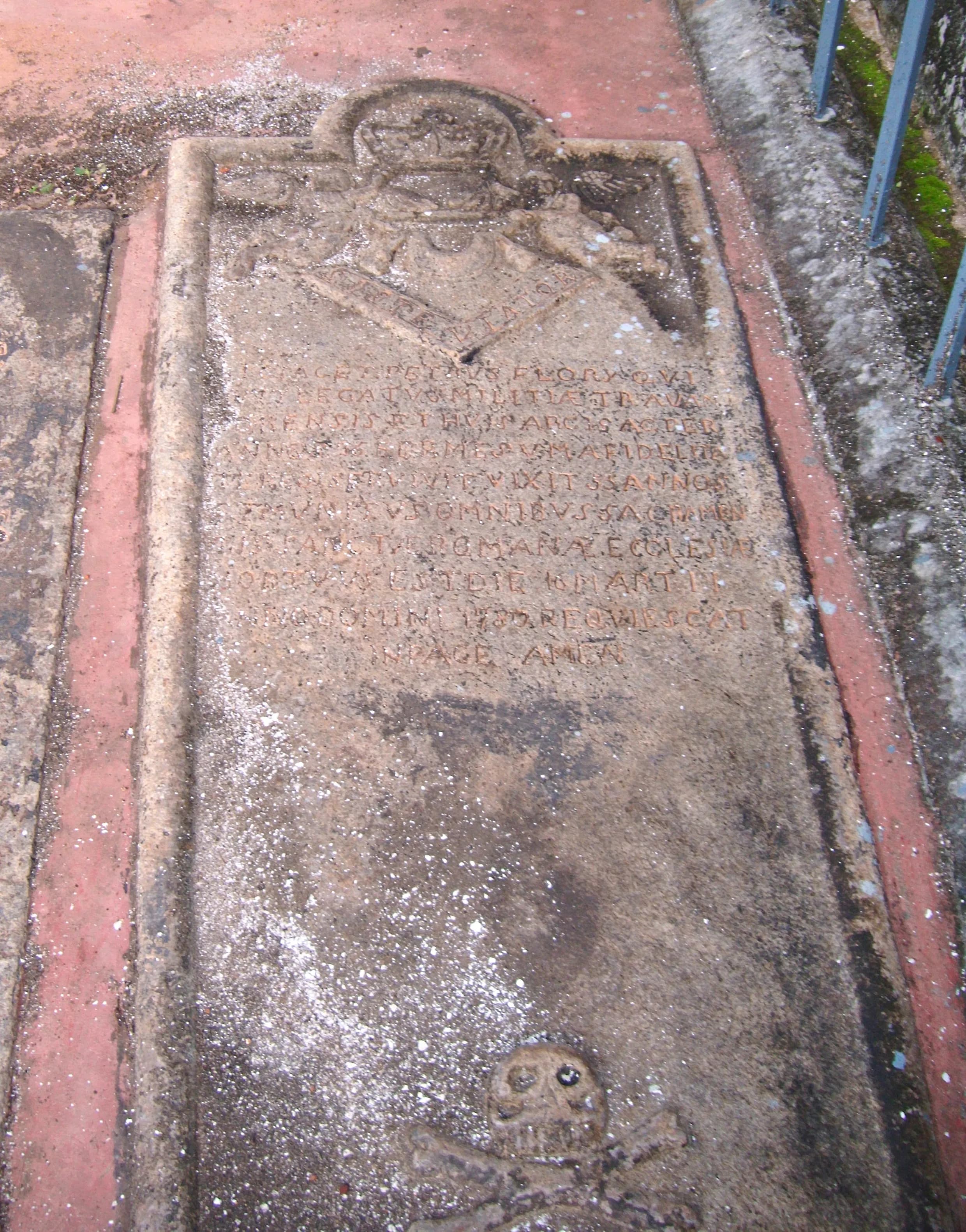
The imposing silhouette of Udayagiri Fort, etched against the Andhra Pradesh sky, held a promise of architectural marvels and historical whispers. My Chennai upbringing, steeped in South Indian temple architecture, had prepared me for the grandeur of Dravidian artistry, but Udayagiri offered a unique blend, a confluence of military might and artistic finesse. The fort, perched atop a hill, commands a panoramic view of the surrounding landscape, a strategic advantage clearly appreciated by its successive rulers, from the early Ganga dynasty to the Vijayanagara Empire. The ascent itself was an experience. The winding path, punctuated by remnants of fortifications, hinted at the fort's layered history. The initial structures, dating back to the 13th century, displayed a raw, functional aesthetic. The later additions, particularly those from the Vijayanagara period, showcased a more refined architectural vocabulary. This was evident in the intricate carvings adorning the gateways and the sophisticated engineering of the ramparts. Entering through the main gateway, I was immediately struck by the contrast between the rugged exterior and the surprisingly intricate details within. The massive granite blocks, fitted together with remarkable precision, spoke volumes about the engineering prowess of the time. The gateway itself was flanked by two imposing bastions, their surfaces bearing faint traces of what I suspected were once vibrant frescoes. The remnants, though faded, hinted at a rich decorative tradition. The fort's layout is a fascinating study in military architecture. The strategic placement of bastions, the interconnected network of walls, and the cleverly designed water management systems all pointed to a deep understanding of defensive strategies. The large water tanks, or *pushkarinis*, within the fort complex, were not merely utilitarian; their stepped embankments and surrounding pavilions suggested a conscious effort to integrate functionality with aesthetics. This integration of practical needs with artistic sensibilities is a hallmark of South Indian architecture, and Udayagiri is a prime example. One of the most captivating structures within the fort is the Rani Mahal, the Queen's Palace. While significantly dilapidated, the remnants of intricate stucco work and delicate carvings on the pillars and doorways offered glimpses of its former glory. The layout of the palace, with its courtyards and interconnected chambers, echoed the architectural principles seen in Vijayanagara-era palaces elsewhere, such as those in Hampi. However, Udayagiri's Rani Mahal possessed a unique charm, a quiet dignity amidst its ruins. The fort also houses several temples, the most prominent being the two temples dedicated to Lord Shiva. These temples, while smaller in scale compared to the grand temples of Tamil Nadu, displayed distinct architectural features. The *gopurams*, though not as towering, retained the characteristic layered structure. The carvings on the temple walls, while weathered by time, depicted scenes from Hindu mythology, showcasing the continued influence of religious narratives in architectural expression. My exploration of Udayagiri was not merely a visual experience; it was a journey through time. The fort's stones whispered stories of battles fought, empires built, and artistic traditions nurtured. The echoes of the past resonated in the silent courtyards and the crumbling walls. Udayagiri, unlike some meticulously preserved sites, retains a raw, authentic feel. This, for me, enhanced its appeal. It allowed me to connect with the past in a more visceral way, to imagine the lives of those who walked these very paths centuries ago. As I descended the hill, leaving the imposing silhouette of Udayagiri behind, I carried with me not just photographs and notes, but a deeper appreciation for the rich tapestry of Indian history and architecture.
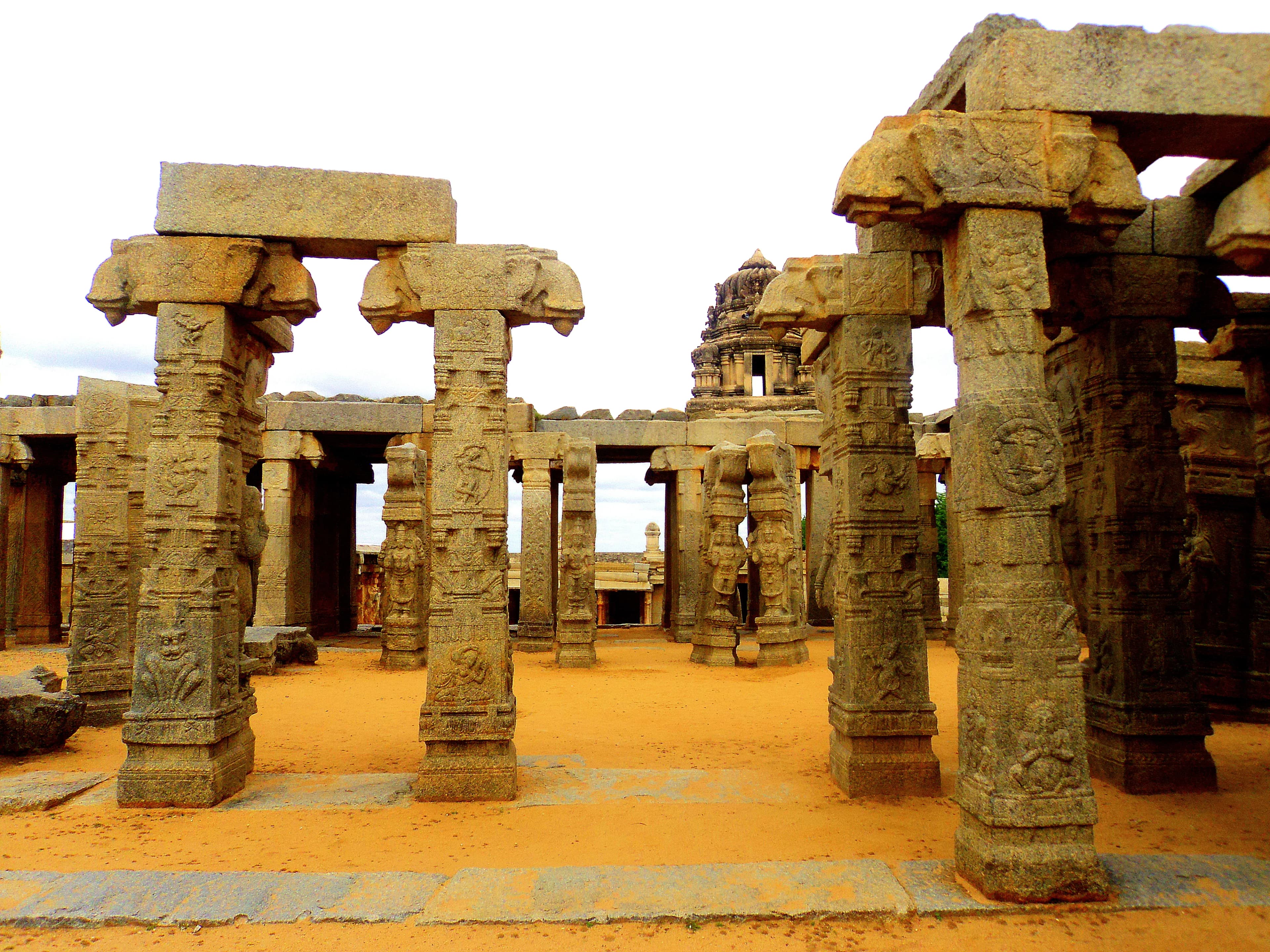
The sun beat down on the granite landscape of Lepakshi, baking the earth a pale ochre. I’d crossed the border from Maharashtra, leaving behind the familiar caves of Ajanta and Ellora for the architectural marvels of Andhra Pradesh. My destination: the Veerabhadra Temple, a 16th-century testament to the Vijayanagara Empire’s artistic prowess. Even from a distance, the colossal Nandi bull, carved from a single granite boulder, hinted at the grandeur within. Stepping through the imposing gateway, I was immediately struck by the temple’s sprawling layout. Unlike the cave temples I’m accustomed to in Maharashtra, the Veerabhadra Temple embraced the open air. Its vast courtyards, punctuated by ornate pillars and mandapas, created a sense of expansive serenity. The main shrine, dedicated to Veerabhadra, a fierce incarnation of Lord Shiva, dominated the complex. Its walls, a canvas of intricate carvings, narrated tales from the epics – scenes of battles, celestial beings, and mythical creatures, all rendered with astonishing detail. The Kalyana Mandapa, or wedding hall, was a particular highlight. While many pillars within the temple complex were adorned with carvings, the unfinished pillars of the Kalyana Mandapa held a unique allure. Local legend attributes their incompleteness to the sudden halt of construction, a story that adds a layer of mystery to the site. I ran my hand along the smooth, uncarved stone, imagining the artisans who once toiled here, their tools silenced mid-stroke. One of the most remarkable features of the Veerabhadra Temple is its hanging pillar. Out of the 70 pillars supporting the structure, one appears to hang suspended in mid-air, a testament to the architectural ingenuity of the Vijayanagara builders. I crouched down, passing a thin cloth beneath the pillar, witnessing the seemingly impossible gap between stone and earth. This architectural marvel, defying gravity, left me in awe. It’s a tangible reminder of the advanced engineering knowledge possessed by these ancient craftsmen. The temple's ceiling is another masterpiece. The Mukha Mandapa, or entrance hall, boasts vibrant frescoes depicting scenes from the Ramayana and Mahabharata. The colours, though faded by time, still retain a remarkable vibrancy. I spent a considerable amount of time craning my neck, tracing the lines of these ancient narratives, each panel a window into the rich mythology of the region. The contrast between the muted granite exterior and the explosion of colour within was truly captivating. Beyond the main shrine and mandapas, the temple complex extends to include smaller shrines, stepped tanks, and sprawling courtyards. I wandered through these spaces, observing the intricate carvings that adorned every surface. From the fearsome depictions of Veerabhadra to the delicate floral motifs, each carving spoke volumes about the artistic sensibilities of the era. As the sun began to dip below the horizon, casting long shadows across the temple complex, I found myself reflecting on the journey. The Veerabhadra Temple, with its grandeur and intricate artistry, offered a stark contrast to the cave temples I’m familiar with in Maharashtra. While the caves offer a sense of intimate seclusion, the Veerabhadra Temple embraces the open air, its vastness a testament to the power and prosperity of the Vijayanagara Empire. It's a site that resonates with history, mythology, and architectural brilliance, a must-see for anyone seeking to explore the rich cultural heritage of South India. Leaving the temple grounds, I carried with me not just photographs and memories, but a deeper appreciation for the architectural diversity of India, a tapestry woven with unique regional styles and traditions.

The sun beat down on the ochre boulders of Hampi, casting long shadows across the sprawling ruins. My journey through Uttar Pradesh’s architectural wonders had led me south, to this UNESCO World Heritage site, and my first stop was the magnificent Virupaksha Temple, a vibrant splash of life amidst the hushed whispers of history. Unlike the sandstone temples of my home state, this temple, dedicated to Lord Virupaksha, a form of Shiva, was predominantly built of granite, its dark grey stone shimmering under the intense Karnataka sun. Entering through the towering gopuram, its intricate carvings narrating tales from the epics, I was immediately struck by the palpable energy of the place. This wasn't a relic of the past; it was a living, breathing temple, with the rhythmic chants of priests, the fragrance of incense, and the devout murmurings of pilgrims creating a symphony of faith. The gopuram itself was a marvel, its nine tiers reaching towards the heavens, adorned with vibrant depictions of gods, goddesses, and mythical creatures. The sheer scale of it dwarfed me, a testament to the architectural prowess of the Vijayanagara Empire. The temple complex unfolded before me like a storybook. I wandered through the pillared halls, the granite columns intricately carved with scenes from the Ramayana and Mahabharata. The carvings weren't mere decorations; they were narratives etched in stone, each panel a window into the rich mythology of the region. I noticed a distinct South Indian influence in the sculptural style, a departure from the more North Indian aesthetics I was accustomed to. The figures were more elongated, their features sharper, their ornamentation more elaborate. One particular carving caught my attention – a depiction of Lord Shiva’s marriage to Pampa, the goddess of the Tungabhadra River. The river, a lifeline for Hampi, flowed just beyond the temple walls, its presence a constant reminder of the symbiotic relationship between nature and faith. This narrative, carved centuries ago, resonated deeply, highlighting the reverence for rivers that has been integral to Indian culture for millennia. The main shrine, housing the deity of Virupaksha, exuded an aura of serenity. The air was thick with the scent of sandalwood and flowers, and the soft chanting created an atmosphere of profound peace. I observed the rituals, fascinated by the continuity of tradition, the same chants and offerings likely performed for centuries within these very walls. It was a powerful reminder of the enduring power of faith. Beyond the main shrine, I explored the ruins of the marketplace, imagining the bustling activity that once filled this space. The remnants of shops and stalls hinted at a thriving commercial hub, a testament to Hampi's past glory as the capital of the Vijayanagara Empire. The architecture here was more functional, less ornate than the temple itself, yet it spoke volumes about the city's sophisticated urban planning. Climbing the Hemakuta Hill, located within the temple complex, offered a panoramic view of the surrounding landscape. The sprawling ruins, interspersed with giant boulders, stretched as far as the eye could see, a poignant reminder of the empire's grandeur and its eventual decline. From this vantage point, the Virupaksha Temple stood tall, a beacon of faith amidst the ruins, a symbol of resilience and continuity. As I descended, the late afternoon sun cast a golden glow over the temple. The carvings seemed to come alive, their stories whispering in the gentle breeze. My visit to the Virupaksha Temple was more than just a sightseeing experience; it was a journey through time, a glimpse into a rich tapestry of history, faith, and art. It was a powerful reminder of the interconnectedness of cultures, and the enduring legacy of India's architectural heritage. Leaving the temple, I carried with me not just photographs and memories, but a deeper understanding of the cultural nuances that make India so incredibly diverse and captivating.
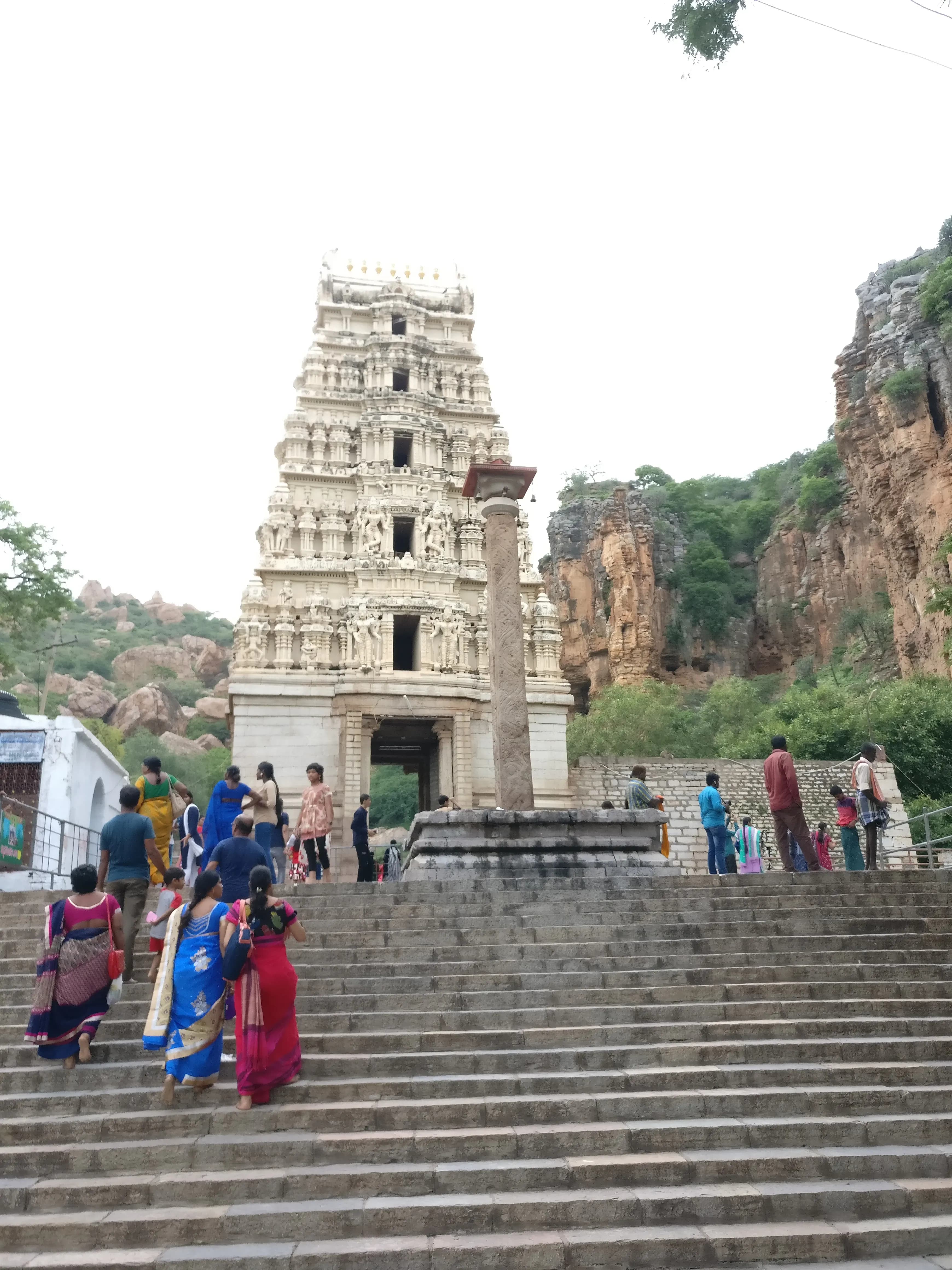
The air hung thick with the scent of incense and the murmur of chanting as I approached the Yaganti temple, nestled in the Nallamalla hills of Andhra Pradesh. Hewn from the living rock, the monolithic marvel rose before me, an ode to the Vishwakarma sthapathis who sculpted it from a single granite boulder. Unlike the elaborate, multi-tiered structures common in South Indian temple architecture, Yaganti possesses a stark, almost primal beauty. The main shrine, dedicated to Sri Yaganti Uma Maheswara Swamy, felt anchored to the earth, exuding a sense of timeless stability. My gaze was immediately drawn to the intricate carvings adorning the temple walls. While some panels depicted scenes from the epics – the Ramayana and Mahabharata – others showcased a fascinating blend of Shaiva and Vaishnava iconography, a testament to the region's rich and syncretic religious history. I noticed the distinct lack of mortar; the stones, fitted together with astonishing precision, spoke volumes about the advanced architectural knowledge prevalent during the Vijayanagara period, to which significant portions of the temple are attributed. Inside the dimly lit sanctum, the air was heavy with devotion. The lingam, naturally formed and perpetually moist, is a unique feature of Yaganti. Local legend attributes this to a subterranean spring and links it to the temple's name, 'Yaganti,' derived from 'Agastya' and 'ganti' – the bell of Agastya, the revered sage. While the scientific explanation points to capillary action drawing moisture from the surrounding rock, the aura of mystique surrounding the lingam was undeniable. Stepping out into the sunlight, I explored the Pushkarini, a sacred tank located within the temple complex. The water, remarkably clear and cool even under the midday sun, is believed to possess healing properties. Observing the devotees taking a ritual dip, I was struck by the continuity of tradition, a living link to centuries past. The architecture surrounding the Pushkarini, while simpler than the main temple, displayed a similar attention to detail. The stepped ghats, carved from the same granite bedrock, seamlessly integrated the tank into the natural landscape. Further exploration revealed the remnants of earlier architectural phases. The influence of the Badami Chalukyas, who are believed to have laid the foundation of the temple, was evident in certain stylistic elements, particularly in the older sections of the complex. This layering of architectural styles, from the early Chalukyan period to the later Vijayanagara additions, provided a tangible record of the temple's evolution over centuries. One of the most striking features of Yaganti is the unfinished Nandi, located a short distance from the main temple. This colossal monolithic bull, still partially attached to the bedrock, offers a glimpse into the arduous process of sculpting these monumental figures. The sheer scale of the unfinished Nandi, coupled with the precision of the already completed portions, left me in awe of the skill and dedication of the ancient artisans. As I left Yaganti, the image of the monolithic temple, rising from the earth like an organic outgrowth, remained etched in my mind. It was more than just a structure; it was a testament to human ingenuity, a repository of cultural memory, and a living embodiment of faith. The experience transcended mere observation; it was a journey through time, a dialogue with the past, and a profound reminder of the enduring power of art and architecture.
Related Collections
Discover more heritage sites with these related collections
Explore More Heritage
Explore our comprehensive archive of 38 heritage sites with detailed documentation, 3D models, floor plans, and historical research. Each site page includes visitor information, conservation status, architectural analysis, and downloadable resources for students, researchers, and heritage enthusiasts.
Historical Context
The historical significance of these 38 heritage sites reflects the profound integration of dharma, artha, and kama in Hindu civilization. Across successive eras, royal patrons and spiritual leaders commissioned these sacred edifices as acts of devotion, fulfilling dharmic obligations while creating eternal spaces for worship and community gathering. Various dynasties contributed unique architectural visions, establishing traditions that honored Vedic principles while incorporating regional characteristics. Master builders (sthapatis) applied knowledge from ancient shilpa shastras (architectural treatises) and vastu shastra (spatial science), creating structures embodying cosmic principles and sacred geometry. Epigraphic inscriptions and archaeological evidence reveal sophisticated networks of guilds, royal support, and community participation sustaining these massive undertakings across decades or centuries. These monuments served as centers of Vedic learning, Sanskrit scholarship, classical arts, and spiritual practice—roles many continue fulfilling today, maintaining unbroken traditions that connect contemporary Bharat to its glorious civilizational heritage.
Architectural Significance
The architectural magnificence of these 38 heritage sites demonstrates the sophisticated application of shilpa shastra principles to create spaces embodying cosmic order and divine presence. The vijayanagara architecture style tradition manifests through characteristic elements: distinctive regional architectural elements, spatial planning principles, and decorative vocabularies. Employing indigenous materials—locally sourced stone, traditional lime mortars, and time-honored construction techniques—sthapatis created structures demonstrating advanced engineering knowledge. The corbelling techniques display extraordinary precision, achieving structural stability through geometric principles. Dome construction methodologies demonstrate sophisticated understanding of load distribution and compression forces, centuries before modern engineering formalized such knowledge. Beyond structural excellence, these monuments serve as three-dimensional textbooks of Puranic narratives, Vedic cosmology, and iconographic traditions. Sculptural programs transform stone into divine forms, teaching dharma through narrative reliefs and creating sacred atmospheres conducive to devotion and contemplation. Recent photogrammetric documentation and 3D laser scanning reveal original polychromy, construction sequences, and historical conservation interventions, enriching our understanding of traditional building practices and material technologies that sustained these magnificent creations.
Conservation & Preservation
Preserving these 38 sacred heritage sites represents our collective responsibility to safeguard India's architectural and spiritual heritage for future generations. 7 benefit from Archaeological Survey of India protection, ensuring systematic conservation approaches. Conservation challenges include environmental degradation, biological colonization, structural deterioration, and pressures from increased visitation. Professional conservators address these through scientifically-grounded interventions: structural stabilization using compatible traditional materials, surface cleaning employing non-invasive techniques, vegetation management, and drainage improvements. Advanced documentation technologies—laser scanning, photogrammetry, ground-penetrating radar—create detailed baseline records enabling precise condition monitoring and informed conservation planning. When restoration becomes necessary, traditional building techniques and materials sourced from historical quarries ensure authenticity and compatibility. This comprehensive approach honors the devotion and craftsmanship of original builders while applying contemporary conservation science to ensure these monuments endure, continuing their roles as centers of worship, cultural identity, and civilizational pride.
Visitor Information
Experiencing these 38 sacred heritage sites offers profound connection to India's spiritual and architectural heritage. India offers well-developed infrastructure including auto-rickshaw, Indian Railways, state buses, facilitating travel between heritage sites. The optimal visiting period extends October through March when comfortable conditions facilitate exploration. Entry fees typically range from ₹25-₹40 at protected monuments. Photography for personal use is generally permitted, though professional equipment may require advance permissions. Visiting these sacred spaces requires cultural sensitivity: modest attire covering shoulders and knees, shoe removal in temple sanctums, quiet respectful demeanor, and recognition that these remain active worship centers where devotees practice centuries-old traditions. Meaningful engagement comes through understanding basic Hindu iconography, mythological narratives, and ritual contexts that bring these monuments to life.
Key Facts & Statistics
Total documented heritage sites: 38
UNESCO World Heritage Sites: 1
Source: UNESCO World Heritage Centre
Archaeological Survey of India protected monuments: 7
Source: Archaeological Survey of India
Temple: 18 sites
Fort: 13 sites
Monument: 5 sites
Historic City: 1 sites
Palace: 1 sites
Vijayanagara architecture style, Dravidian architecture style, Chola architecture style, Pallava architecture style architectural style: 2 sites
Vijayanagara architecture style, Dravida architecture style, Chola architecture style, Pallava architecture style architectural style: 2 sites
Vijayanagara architecture style, Indo-Islamic architecture style, Dravida architecture style, Hindu Temple architecture style architectural style: 1 sites
Vijayanagara architecture style, Dravidian architecture style, Nayaka architecture style, Vesara architecture style architectural style: 1 sites
Vijayanagara architecture style, Dravida architecture style, Vesara architecture style, Nagara architecture style architectural style: 1 sites
Vijayanagara Period period construction: 19 sites
Nayaka Period period construction: 7 sites
British Colonial Period period construction: 3 sites
Kakatiya Period period construction: 2 sites
Chola Period period construction: 2 sites
Average documentation completion score: 80%
Featured flagship heritage sites: 38
Frequently Asked Questions
How many heritage sites are documented in India?
This collection includes 38 documented heritage sites across India. Of these, 1 are UNESCO World Heritage Sites. 7 sites are centrally protected by Archaeological Survey of India. Each site has comprehensive documentation including photos, floor plans, and historical research.
What is the best time to visit heritage sites in India?
October through March is ideal for visiting heritage sites in India. Major festivals also offer unique cultural experiences. Check individual site pages for specific visiting hours and seasonal closures.
What are the entry fees for heritage sites?
Protected monuments typically charge ₹25-₹40. State-protected sites often have lower or no entry fees. Many temples and religious sites are free. Children often enter free. Still photography is usually included; video may require additional permits.
Are photography and videography allowed at heritage sites?
Still photography for personal use is generally permitted at most heritage sites. Tripods, flash photography, and commercial filming usually require special permissions. Some sites restrict photography of murals, sculptures, or sanctums. Drones are prohibited without explicit authorization. Always respect signage and guidelines at individual monuments.
Are these heritage sites wheelchair accessible?
Accessibility varies significantly. Major UNESCO sites and recently renovated monuments often have ramps and accessible facilities. However, many historical structures have steps, uneven surfaces, and narrow passages. Contact site authorities in advance for specific accessibility information. Our site pages indicate known accessibility features where available.
Are guided tours available at heritage sites?
Licensed guides are available at most major heritage sites, typically charging ₹200-₹500 for 1-2 hour tours. ASI-approved guides provide historical and architectural insights. Audio guides are available at select UNESCO sites. Our platform offers virtual tours and detailed documentation for major monuments.
What is the conservation status of these heritage sites?
7 sites are legally protected by ASI. Active conservation includes structural stabilization, surface cleaning, vegetation control, and drainage management. Digital documentation helps monitor deterioration. Ongoing surveys track condition changes for evidence-based interventions.
What are the key features of vijayanagara architecture style architecture?
Vijayanagara architecture style architecture features distinctive regional architectural elements, spatial planning principles, and decorative vocabularies. These elements evolved over centuries, reflecting regional climate, available materials, construction techniques, and cultural preferences. Each monument demonstrates unique variations within the broader architectural tradition.
What documentation is available for these heritage sites?
Each site includes high-resolution photography, architectural measurements, historical research, and expert annotations. Documentation averages 80% completion.
How much time should I allocate for visiting?
Plan 2-3 hours for major monuments to appreciate architectural details and explore grounds. Smaller sites may require 30-60 minutes. Multi-site itineraries should allocate travel time. Early morning or late afternoon visits offer better lighting for photography and fewer crowds. Check individual site pages for recommended visiting durations.
What is the cultural significance of these heritage sites?
These monuments represent India's diverse cultural heritage, reflecting centuries of architectural innovation, religious traditions, and artistic excellence. They serve as living links to historical societies, preserving knowledge about construction techniques, social structures, and cultural values. Many sites remain active centers of worship and community gathering.
How can I practice responsible heritage tourism?
Respect site rules including photography restrictions and designated pathways. Don't touch sculptures, murals, or walls. Dispose waste properly. Hire local guides to support communities. Avoid visiting during restoration work. Learn about cultural contexts before visiting. Report damage to authorities. Your responsible behavior helps preserve heritage for future generations.
References & Sources
Vijayanagara Architecture Style
Vijayanagara Architecture Style architecture is a distinctive style of Indian temple architecture characterized by its unique design elements and construction techniques. This architectural tradition flourished in India and represents a significant period in Indian cultural heritage. Features include intricate carvings, precise proportions, and integration with religious symbolism.
- 1Diverse architectural styles from various periods
- 2Intricate craftsmanship and artistic excellence
- 3Historical and cultural significance
- 4Well-documented heritage value
- 5Protected under heritage conservation acts
- 6Tourist and educational significance
| 📍Andhra Pradesh | 12 sites |
| 📍Tamil Nadu | 10 sites |
| 📍Karnataka | 8 sites |
| 📍Telangana | 3 sites |
| 📍Kerala | 3 sites |
| 📍Goa | 2 sites |