Rajput Period Heritage Sites
This research collection documents 53 heritage sites throughout Bharat, providing comprehensive architectural analysis, historical documentation, and conservation assessments. Representing diverse regional and stylistic traditions, dating to the rajput period period. The collection includes 9 UNESCO World Heritage sites, to understanding Hindu temple architecture's evolution, shilpa shastra applications, and iconographic programs. Our documentation employs rigorous methodologies including photogrammetric surveys, laser scanning, epigraphic analysis, and archival research, creating scholarly resources suitable for academic citation. Royal and community patronage created monuments embodying sophisticated engineering knowledge, cosmological symbolism, and artistic achievement that continue informing contemporary understanding of India's civilizational contributions to global architectural heritage.
53 monuments with rigorous scholarly documentation
1 sites documented using advanced photogrammetric and laser scanning methodologies
1 sites with high-resolution virtual documentation
Research-grade resources suitable for academic citation and scholarly analysis
Total Sites:53
UNESCO Sites:9
ASI Protected:9
3D Scanned:1
Virtual Tours:1
Top Category:Fort (20)
53
Total Sites
9
UNESCO Sites
9
ASI Protected
1
3D Scanned
1
Virtual Tours
53
Featured
53 Sites Found
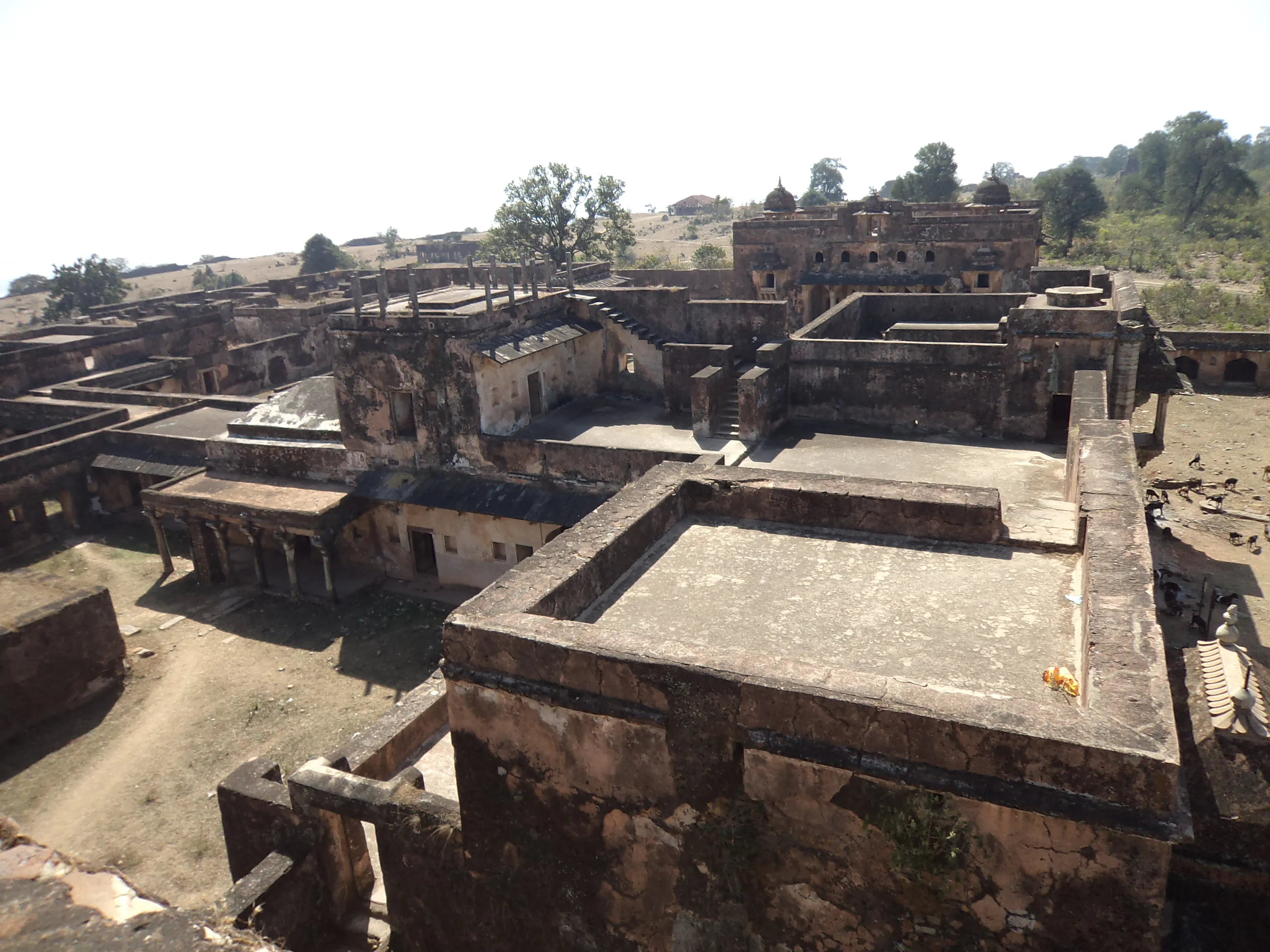
Featured
80% Documented
Rohtas, Rohtas District, Rohtas (821305), Bihar, India, Bihar
The cyclopean walls of Rohtasgarh Fort rose before me, a stark silhouette against the Bihar sky. Ascending the winding road, I felt a palpable shift, a journey not just upwards, but backwards in time. This wasn't merely a fort; it was a palimpsest of history, layered with the narratives of Suryavanshi kings, Afghan rulers, and even a brief, intriguing brush with the Mughals. My first impression was of sheer scale. Rohtasgarh isn't a compact citadel; it sprawls across a plateau, encompassing over 70 square kilometers. The outer fortifications, following the natural contours of the hill, are a testament to strategic brilliance. These aren't just walls; they are integrated with the landscape, utilizing the steep cliffs and ravines as natural defenses. The sheer drop from the ramparts is breathtaking, and I could easily imagine the daunting task faced by any would-be attacker. Passing through the multiple gateways, each a marvel of military engineering, I began to appreciate the fort's layered history. The initial impression of robust, almost crude, strength gave way to glimpses of refined artistry. The 'Hathi Pol' or Elephant Gate, for instance, displays a surprising elegance despite its defensive purpose. The carvings, though weathered by time, hinted at a period of artistic flourishing. Later, I discovered that many of these finer details were added during the Suri dynasty, showcasing their distinct aesthetic sensibilities. Within the fort's vast expanse, the structures range from the purely functional to the surprisingly ornate. The 'Rajmahal,' or royal palace, though now in ruins, still whispers of past grandeur. I was particularly struck by the 'Rang Mahal,' its faded frescoes a testament to the vibrant court life that once thrived within these walls. The intricate jali work, allowing for both ventilation and privacy, spoke of a sophisticated understanding of architectural principles. One of the most intriguing aspects of Rohtasgarh is its water management system. The numerous baolis, or stepwells, are not just utilitarian structures; they are architectural marvels. The most impressive, the 'Ganesh Baoli,' descends several stories, its intricate steps and landings creating a mesmerizing geometric pattern. Standing at the bottom, looking up at the sliver of sky framed by the well's opening, I felt a sense of awe at the ingenuity of the ancient builders. They had not just conquered the terrain but had also mastered the essential element of water, ensuring the fort's self-sufficiency. Beyond the grand structures, it was the smaller details that captured my attention. The remnants of a marketplace, the carved doorways of private residences, the hidden passages – each element contributed to a richer understanding of life within the fort. I spent hours exploring the lesser-known corners, tracing the faint outlines of past lives. Rohtasgarh isn't just a collection of stones and mortar; it's a living testament to human ingenuity and resilience. Standing on the ramparts, gazing out at the vast panorama, I felt a profound connection to the past. This wasn't just a visit; it was an immersion in history, a journey through time etched in stone. The fort stands as a silent sentinel, guarding the stories of empires risen and fallen, a powerful reminder of the enduring legacy of ancient Indian architecture.
Fort
Rajput Period
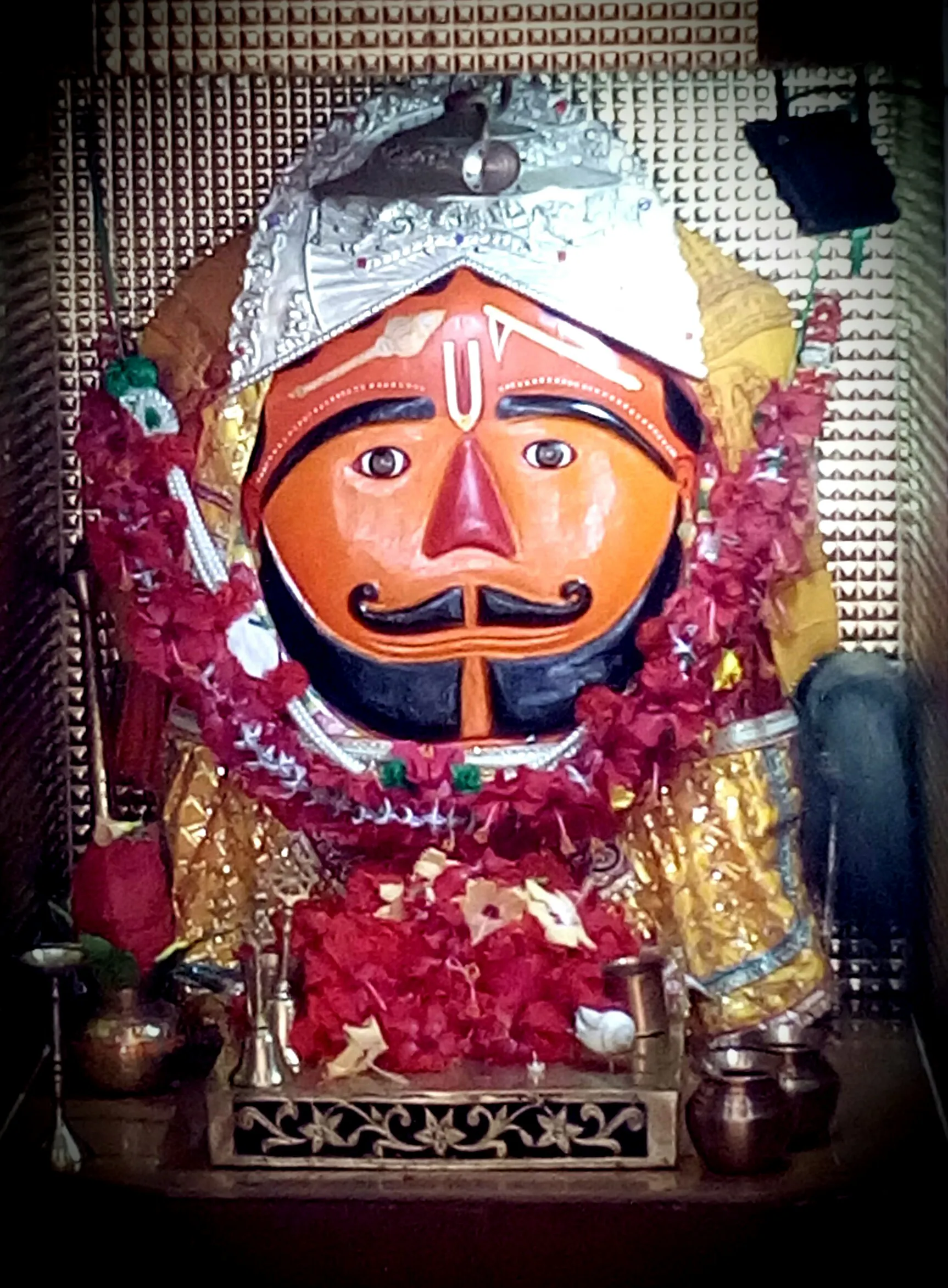
Featured
80% Documented
Main Road, Churu, Salasar (331501), Rajasthan, India, Rajasthan
The desert wind whipped around me, carrying fine sand that stung my eyes as I approached the Salasar Balaji Temple. Emerging from the flat, arid landscape of Rajasthan's Churu district, the temple complex felt like an oasis, a vibrant splash of colour against the muted ochre backdrop. It wasn't the grandeur of scale that struck me initially, but the palpable sense of devotion that permeated the air. The steady stream of pilgrims, their faces etched with faith, created a humming energy that resonated within the temple walls. The temple itself is a fascinating blend of architectural styles. While predominantly Rajput in character, with its characteristic chhatris (elevated, dome-shaped pavilions) and jharokhas (overhanging enclosed balconies), there are subtle Mughal influences woven into the fabric of the structure. The ornate carvings on the marble pillars, for instance, display a delicate floral intricacy reminiscent of Mughal artistry. This fusion isn't surprising, given the historical context of Rajasthan, a region where these two powerful empires often intersected and influenced each other. The main shrine, housing the revered idol of Lord Hanuman, known here as Salasar Balaji, is relatively small and unassuming. Unlike the towering gopurams of South Indian temples or the sprawling complexes of North Indian ones, Salasar Balaji’s sanctum sanctorum exudes a sense of intimacy. The walls are covered in silver plating, reflecting the flickering lamps and creating a warm, ethereal glow. The idol itself, a dark, imposing figure, is believed to have self-manifested from the earth, adding to its mystique and drawing devotees from across the country. What truly captivated me, however, was the intricate marble work that adorned every surface. The pillars, the arches, even the flooring, were covered in a tapestry of carved floral patterns, geometric designs, and depictions of mythological scenes. The craftsmanship was exquisite, each detail meticulously rendered, a testament to the skill of the artisans who had poured their devotion into this sacred space. I spent a considerable amount of time studying the panels depicting scenes from the Ramayana, marveling at the fluidity of the lines and the expressiveness of the figures. The narrative unfolded across the marble, bringing the epic to life in a way that mere words could not. The courtyard surrounding the main shrine was a hive of activity. Devotees offered prayers, chanted hymns, and performed rituals, their voices blending in a harmonious cacophony. The air was thick with the scent of incense and the vibrant colours of saffron, red, and marigold added to the sensory overload. I observed the intricate rituals with fascination, noting the specific gestures, offerings, and prayers that formed part of the devotional practice. It was a powerful reminder of the enduring strength of faith and the role that these sacred spaces play in the lives of millions. As I left the temple complex, the setting sun cast long shadows across the desert landscape. The experience had been more than just a visit to an architectural marvel; it was an immersion into a living, breathing tradition. The Salasar Balaji Temple is not merely a structure of stone and marble; it is a repository of faith, a testament to human devotion, and a vibrant expression of India’s rich cultural heritage. The image of the silver-clad idol, bathed in the warm glow of lamps, and the echoes of the devotional chants stayed with me long after I had left, a poignant reminder of the spiritual heart that beats within the arid landscape of Rajasthan.
Temple
Rajput Period
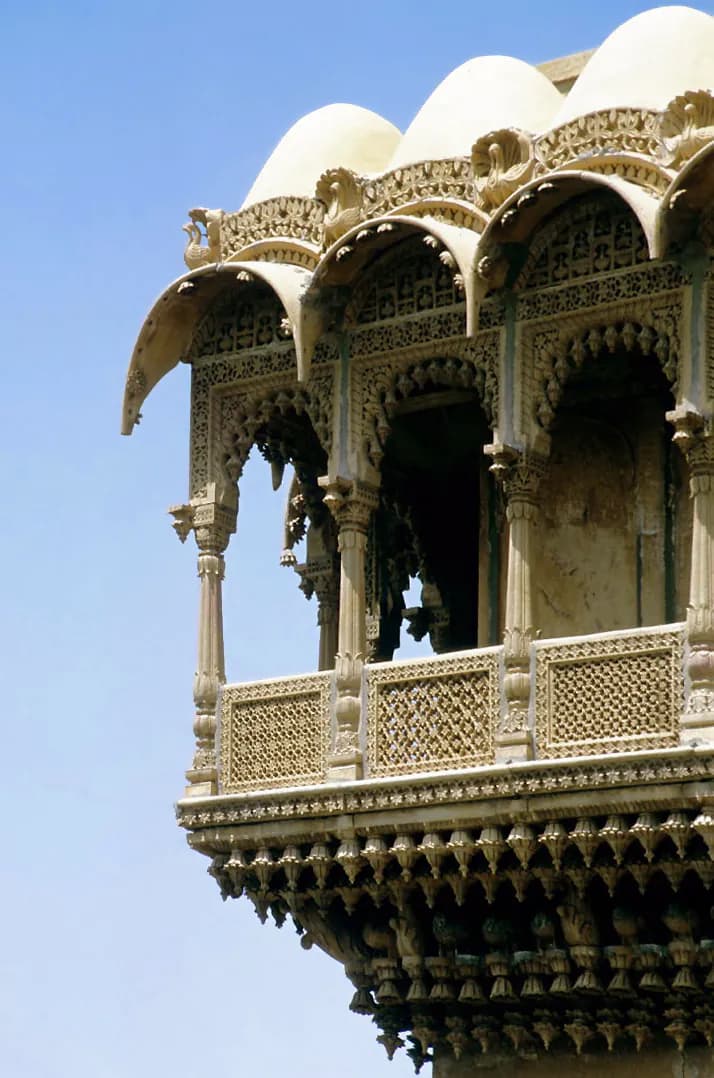
Featured
80% Documented
Amar Sagar Pol, Jaisalmer, Jaisalmer (345001), Rajasthan, India, Rajasthan
The Jaisalmeri sun, a relentless golden eye, beat down on me as I stepped into the cool, shadowed embrace of Salim Singh Ki Haveli. Emerging from the narrow, twisting lanes of the city, the haveli’s imposing facade felt like a sudden, dramatic flourish in a theatrical production. It’s not symmetrical, not entirely balanced, and yet, it possesses a peculiar harmony, a testament to the artistic vision of its 18th-century architect. Known as Jaisalmer’s ‘dancing’ haveli, it leans precariously, as if mid-pirouette, a whimsical departure from the stoic, fortress-like structures that dominate the cityscape. My initial impression was one of awe mixed with a touch of bewilderment. The haveli, built by the powerful Prime Minister Salim Singh Mehta during the reign of Maharaja Gaj Singh, is a riot of intricately carved sandstone. Peacocks, elephants, flowers, and geometric patterns, all sculpted with astonishing detail, adorn every inch of the facade. The balconies, or *jharokhas*, each unique in design, jut out at varying angles, creating a dynamic, almost chaotic visual rhythm. They seemed to whisper stories of courtly life, of veiled women observing the bustling street below, of musicians playing ragas under the desert moon. As I ascended the narrow, winding staircase, the air grew cooler, the sounds of the city fading behind me. The haveli, I learned, was originally five stories high, but Maharaja Gaj Singh, envious of its grandeur, apparently ordered the top two stories demolished. Even in its truncated form, the haveli retains a sense of majestic scale. The interior courtyards, once bustling with activity, now echo with the whispers of history. I could almost picture the merchants, the servants, the family members going about their daily lives within these walls. The craftsmanship within is no less impressive than the exterior. The ceilings, supported by intricately carved wooden beams, are adorned with miniature paintings depicting scenes from Hindu mythology and local folklore. The walls, once vibrant with colour, now bear the muted hues of time, yet the remnants of frescoes still hint at their former glory. I noticed the distinctive blue pigment, characteristic of the region, used in some of the remaining artwork. It was a subtle reminder of the haveli’s connection to the land, to the indigo-dyed textiles that were once a major part of Jaisalmer’s trade. One of the most striking features of the haveli is its collection of 38 balconies, each a masterpiece of craftsmanship. No two are alike. Some are embellished with delicate latticework, others with bold, geometric designs. Standing on one of these balconies, I gazed out at the panorama of Jaisalmer’s golden fort rising above the city. It was a breathtaking view, a testament to the strategic importance of this desert outpost. I imagined Salim Singh, the shrewd and ambitious Prime Minister, surveying his domain from this very spot, his eyes scanning the horizon for potential threats or opportunities. Leaving Salim Singh Ki Haveli, I felt a sense of melancholy. The grandeur of the past, the echoes of a bygone era, hung heavy in the air. Yet, there was also a sense of wonder, a deep appreciation for the artistry and ingenuity of the craftsmen who had created this architectural marvel. The haveli stands as a testament to the enduring spirit of Rajasthan, a land where history and art are inextricably intertwined. It’s a reminder that even in the harshest of landscapes, beauty can flourish, and that the stories of the past can continue to inspire and enchant us for generations to come. As I walked back into the sun-drenched streets of Jaisalmer, I carried with me not just images of carved sandstone and painted ceilings, but a deeper understanding of the rich cultural tapestry of this remarkable region.
Haveli
Rajput Period
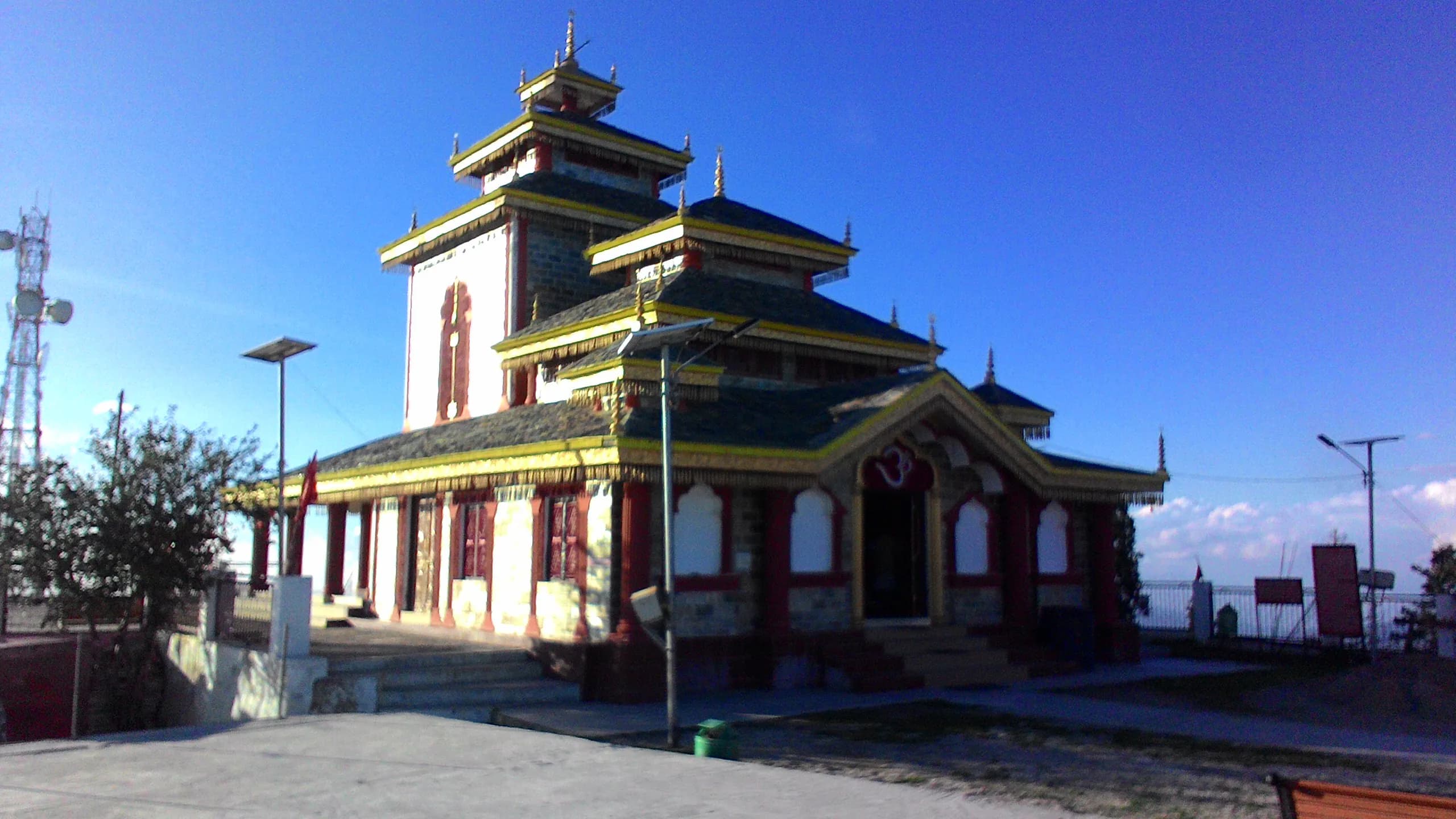
Featured
80% Documented
Surkanda Devi Road, Tehri Garhwal, Dhanaulti (249175), Uttarakhand, India, Uttarakhand
The crisp mountain air, scented with pine and a hint of woodsmoke, whipped around me as I ascended the final steps to Surkanda Devi Temple. Perched at an altitude of almost 10,000 feet in the Tehri Garhwal district of Uttarakhand, the temple commands a breathtaking panorama of the Himalayan peaks. It's a view that instantly justifies the arduous journey, a blend of winding roads and a steep, albeit scenic, climb. My camera, a constant companion, felt almost inadequate to capture the grandeur of the snow-capped giants against the azure sky. Surkanda Devi, dedicated to the goddess Sati, holds a profound significance in Hindu mythology. Local legend recounts this spot as the place where Sati's head fell after she self-immolated. This narrative imbues the location with a palpable sense of reverence, a quiet energy that hums beneath the surface of the bustling activity of pilgrims. The temple itself is relatively small, a stark contrast to the vastness of the landscape it inhabits. Its architecture is a simple yet elegant example of traditional Himalayan temple design. The main shrine, constructed of grey stone, features a sloping slate roof adorned with a golden trident, glinting in the sunlight. Unlike the ornate carvings found in many South Indian temples, the aesthetic here is one of understated beauty, allowing the natural surroundings to take center stage. I spent hours observing the intricate details. The stonework, though weathered by time and the elements, displayed a remarkable craftsmanship. The mortar, seemingly a simple mixture of lime and sand, had held the structure together for centuries, a testament to the ingenuity of the builders. Small brass bells, tied to the eaves, chimed melodiously in the wind, adding another layer to the sensory experience. Inside the sanctum sanctorum, photography is prohibited, a rule I respected. However, the memory of the dimly lit space, filled with the fragrance of incense and the murmur of prayers, remains vivid. The atmosphere was thick with devotion, a collective energy that transcended language and background. It was a privilege to witness this intimate expression of faith. Beyond the main shrine, the temple complex includes several smaller structures and open spaces. I noticed a series of small stone platforms, likely used for rituals. The surrounding walls were adorned with faded murals depicting scenes from Hindu mythology. These weathered paintings, though partially obscured by time, offered a glimpse into the rich artistic traditions of the region. I meticulously documented these fragments of history, hoping to preserve their stories through my lens. One of the most striking aspects of Surkanda Devi is the seamless integration of the built environment with the natural landscape. The temple seems to grow organically from the mountainside, a harmonious blend of human creation and nature's artistry. The panoramic views from the temple courtyard are simply mesmerizing. The rolling hills, blanketed in dense forests, stretch out as far as the eye can see, punctuated by the towering peaks of the Himalayas. As the sun began to dip below the horizon, casting long shadows across the valley, I felt a profound sense of peace. Surkanda Devi is more than just a temple; it's a sanctuary, a place where the spiritual and the natural converge. My experience here transcended the purely visual; it was a journey into the heart of the Himalayas, a testament to the enduring power of faith and the breathtaking beauty of the natural world. Leaving the temple, I carried with me not just photographs, but a deeper appreciation for the rich cultural and spiritual heritage of Uttarakhand.
Temple
Rajput Period
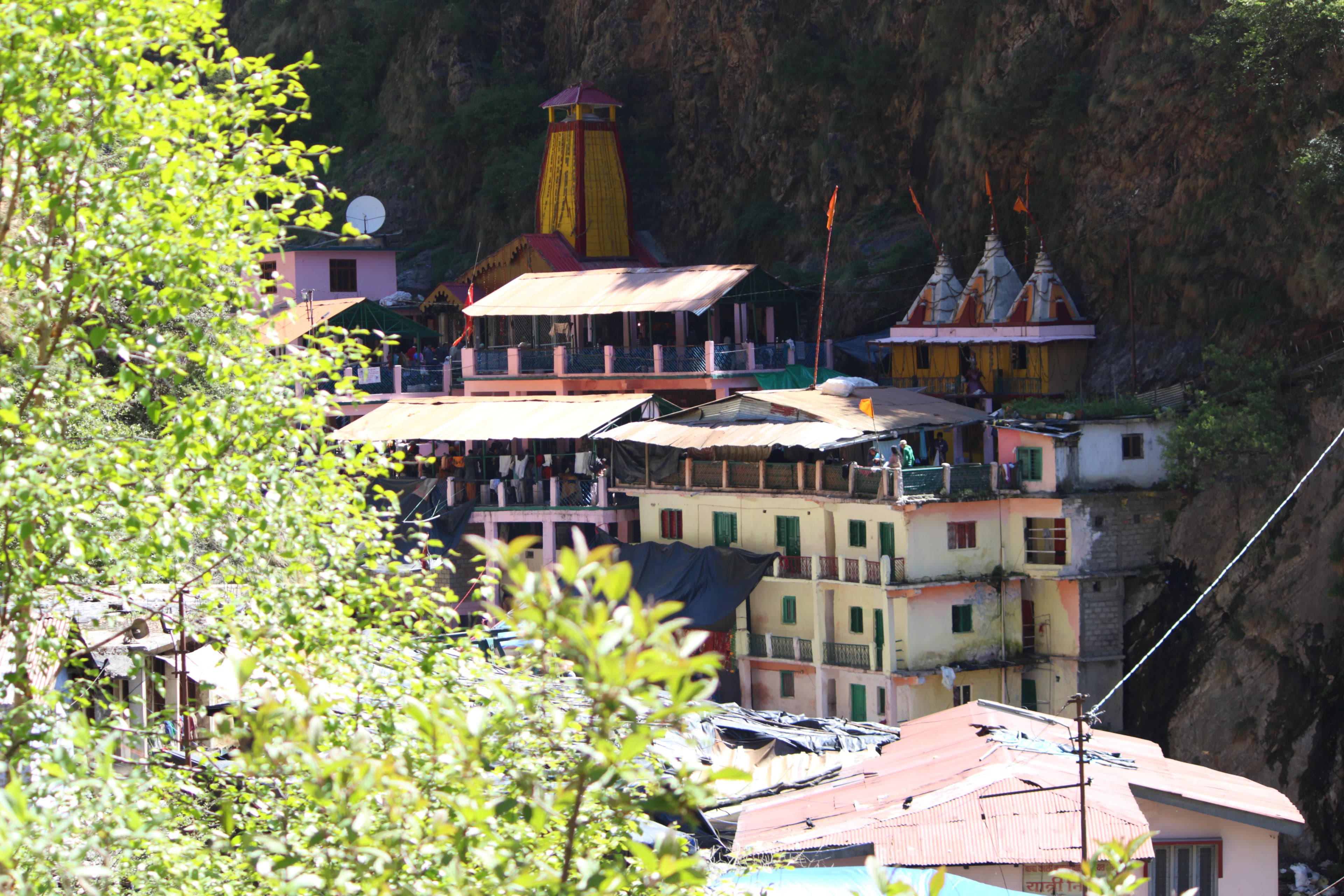
UNESCO
Featured
80% Documented
Kharsali, Uttarkashi, Yamunotri (249141), Uttarakhand, India, Uttarakhand
The biting Himalayan wind whipped around me, a stark contrast to the warmth radiating from the heart of Yamunotri. Here, nestled amidst snow-capped peaks in Uttarakhand's Uttarkashi district, stands the modest yet magnificent Yamunotri Temple, the source of the revered Yamuna River. My journey from the sun-drenched landscapes of Gujarat to this icy abode of the Goddess Yamuna was a pilgrimage not just of faith, but of architectural discovery. The temple, constructed primarily of granite, stands as a testament to resilience against the harsh elements. Its simple, almost austere design, is a departure from the ornate temples I'm accustomed to back home. The stark white facade, punctuated by a vibrant orange roof, creates a striking visual against the backdrop of grey mountains and verdant pine forests. The structure is relatively small, almost intimate, allowing devotees to feel a close connection with the deity. I noticed the meticulous craftsmanship in the granite blocks, fitted together with precision, a feat considering the challenging terrain and weather conditions. The absence of elaborate carvings, common in Gujarati temples, allows the natural beauty of the stone to shine through. The temple’s resilience is evident; it has withstood centuries of harsh winters, avalanches, and earthquakes, each time being rebuilt with unwavering devotion. Inside the sanctum sanctorum resides the black marble idol of Goddess Yamuna, radiating a serene aura. The energy within the temple is palpable, a blend of reverence and the raw power of nature. Unlike the bustling temple complexes of Gujarat, Yamunotri offers a sense of quiet contemplation. The focus remains solely on the Goddess and the sacred source of the Yamuna. Just a few meters away from the temple, bubbling from the mountainside, is the actual source of the Yamuna – the Yamunotri glacier. Witnessing this glacial stream, the birthplace of a river that nourishes millions, was a profoundly moving experience. The icy water, even at its source, held a surprising warmth. Devotees were taking a holy dip in the nearby Surya Kund, a thermal spring where they also boil rice and potatoes as prasad, a ritual I observed with fascination. The juxtaposition of the icy river and the boiling hot spring is a testament to the fascinating interplay of nature's forces. The trek to the temple itself is an architectural marvel of a different kind. The paved pathway, though steep in parts, is a testament to human ingenuity and perseverance. The route is dotted with small shrines and rest stops, offering glimpses of local architecture and providing respite to weary pilgrims. I observed the clever use of local materials like wood and stone in these structures, blending seamlessly with the surrounding landscape. One particular architectural element that caught my eye was the use of dry stone walling along the trek. These walls, built without mortar, are a testament to the ingenuity of the local communities. They serve as retaining walls, preventing landslides and protecting the pathway. The intricate patterns formed by the carefully placed stones are a testament to the aesthetic sensibilities of the builders. As I descended from Yamunotri, I carried with me not just the memory of a sacred pilgrimage, but also a deep appreciation for the unique architectural heritage of the Himalayas. The Yamunotri Temple, in its simplicity and resilience, stands as a powerful symbol of faith and human connection with nature. It is a stark contrast to the architectural exuberance of my homeland, yet equally captivating. The experience reinforced the understanding that architecture, in its diverse forms, reflects the spirit of a place and its people. The quiet strength of Yamunotri's architecture spoke volumes, a silent testament to the enduring power of faith and the awe-inspiring beauty of the Himalayas.
Temple
Rajput Period
Related Collections
Discover more heritage sites with these related collections
Explore More Heritage
Access comprehensive research documentation for all 53 heritage sites, including architectural surveys, historical analysis, conservation assessments, bibliographic resources, and downloadable data supporting academic research, dissertation work, and scholarly publications in architectural history, religious studies, and heritage conservation.
Historical Context
The historical development of these 53 heritage sites reflects complex interactions between religious devotion, royal patronage, and artisan expertise. The rajput period period witnessed significant architectural flowering as various dynasties fulfilled dharmic obligations through monumental construction. Epigraphic evidence from foundation inscriptions and donor records reveals multi-layered patronage systems involving royal courts, merchant communities, and religious institutions. Archaeological investigations demonstrate that construction processes mobilized sophisticated supply networks, specialized craft guilds, and technical knowledge transmission systems. Site-specific research illuminates material procurement patterns, construction sequence methodologies, and organizational structures sustaining projects spanning decades. Comparative analysis of inscriptional data, architectural elements, and iconographic programs refines chronological understanding while revealing regional workshop traditions and knowledge exchange networks. These monuments represent not merely architectural achievements but complex social enterprises integrating religious, political, economic, and artistic dimensions of medieval Indian civilization.
Architectural Significance
The architectural significance of these 53 heritage sites merits detailed scholarly examination. Diverse stylistic traditions demonstrate sophisticated application of principles codified in ancient architectural treatises including the Manasara, Mayamata, and regional shilpa shastra texts. Structural engineering analysis reveals advanced understanding of load distribution, material properties, and foundation engineering, applied through empirical knowledge systems predating modern engineering formalization. Material technology expertise enabled remarkable achievements: corbelling systems achieving structural stability through geometric precision, dome construction employing compression principles, seismic-resistant foundation methodologies. Detailed photogrammetric documentation reveals construction methodologies including preparatory framework systems, sequential assembly processes, and sculptural pre-fabrication techniques. Infrared and ultraviolet analysis uncovers original polychromy demonstrating these monuments' original visual splendor. Iconographic programs follow systematic theological schemas encoding cosmological principles and Puranic narratives. Geometric analysis of architectural proportions reveals mathematical systems derived from Vedic texts and musical harmonics. Comparative studies illuminate knowledge transmission patterns, regional workshop practices, and innovative solutions addressing site-specific challenges, demonstrating the dynamic nature of traditional architectural practice.
Conservation & Preservation
Conservation of these 53 sacred heritage sites employs interdisciplinary approaches integrating material science, structural engineering, and traditional knowledge systems. 9 benefit from Archaeological Survey of India protection enabling systematic monitoring and intervention programs. Material analysis methodologies—weathering pattern assessment, biological colonization studies, structural integrity evaluation—inform targeted preservation strategies. Non-destructive testing technologies including ground-penetrating radar, ultrasonic testing, and thermal imaging reveal subsurface conditions guiding intervention priorities. Conservation philosophy balances competing imperatives: maintaining historical authenticity while ensuring structural stability, preserving original materials while addressing visitor safety requirements. Research into traditional building technologies informs contemporary practice; lime mortar analysis has validated historical formulations superior to modern replacements. Continuous monitoring through sensors and periodic surveys enables early deterioration detection. Digital preservation through photogrammetry and laser scanning creates permanent archival records supporting virtual reconstruction if physical damage occurs. These conservation efforts preserve not merely physical structures but the accumulated knowledge, devotional significance, and cultural identity these monuments embody for contemporary and future generations.
Visitor Information
Academic research and detailed study of these 53 heritage sites requires coordination with appropriate authorities and adherence to scholarly protocols. Bharat maintains adequate infrastructure for heritage research; scholars should coordinate with regional ASI offices for specialized access permissions enabling documentation photography, detailed measurements, and extended observation. The optimal research season spans October through March for favorable weather conditions and extended daylight hours. Access protocols vary by site; Indian researchers typically encounter streamlined processes, while international scholars may require institutional affiliation documentation. Photography permissions distinguish between personal documentation and professional/research applications. Establishing relationships with local scholarly communities—regional universities, ASI conservation offices, temple administration boards—facilitates access while providing invaluable local knowledge regarding unpublished research, ongoing conservation initiatives, and site-specific protocols. Virtual tours of 1 sites support preliminary research and pedagogical applications. Our database infrastructure enables systematic comparative analysis across structural typologies, iconographic programs, and regional traditions. Research ethics require recognizing these monuments as active sacred spaces where ongoing worship practices demand respectful engagement. Documentation resources include measured architectural drawings, 3D point cloud data, photographic archives, epigraphic transcriptions, and conservation reports, supporting dissertation research, architectural studies, and comparative heritage scholarship.
Key Facts & Statistics
•
Total documented heritage sites: 53
•
UNESCO World Heritage Sites: 9
Source: UNESCO World Heritage Centre
•
ASI centrally protected monuments: 9
Source: Archaeological Survey of India
•
Sites with 3D laser scan documentation: 1
•
Sites with 360° virtual tours: 1
•
Fort: 20 sites
•
Temple: 17 sites
•
Palace: 10 sites
•
Haveli: 5 sites
•
Stepwell: 1 sites
•
Nagara Architecture, Hindu Temple, Curvilinear towers, ornate carvings architectural style: 2 sites
•
Indo-Islamic palatial, hybrid, blends local and Islamic elements. architectural style: 1 sites
•
Mughal military architecture, fortified complex, palatial within defensive walls. architectural style: 1 sites
•
Rajasthani architecture, Military, Residential, Fortified city within desert. architectural style: 1 sites
•
Nagara architecture, Hindu temple, North Indian curvilinear tower. architectural style: 1 sites
•
Rajput Period period construction: 47 sites
•
Mughal Rajput Period period construction: 3 sites
•
Late Rajput Period period construction: 1 sites
•
Tughlaq Period (Delhi Sultanate) While the provided list doesn't have the exact phrasing, the Firoz Shah Palace Complex was built during the Tughlaq dynasty's reign, which falls under the broader Delhi Sultanate period. Since the instructions request a 3-word period name, and "Tughlaq Period" isn't an option, "Tughlaq Period (Delhi Sultanate)" is offered to provide context and accuracy. If only one period from the list is permissible, then **Rajput Period** is the closest, albeit imperfect, fit. period construction: 1 sites
•
North Indian Rajput Period period construction: 1 sites
•
Average documentation completion score: 80%
•
Featured flagship heritage sites: 53
Frequently Asked Questions
How many heritage sites are documented in India?
This collection includes 53 documented heritage sites across India. Of these, 9 are UNESCO World Heritage Sites. 9 sites are centrally protected by ASI. Each site has comprehensive documentation including photos, floor plans, and historical research.
What is the best time to visit heritage sites in Bharat?
October to March is ideal for visiting heritage sites in Bharat, with pleasant temperatures (15-25°C) and minimal rainfall. Avoid May-June (peak summer) and July-September (monsoon season). Major festivals also offer unique cultural experiences. Check individual site pages for specific visiting hours and seasonal closures.
What are the entry fees for heritage sites?
ASI-protected monuments charge ₹25-₹40 for Indian nationals and ₹250-₹600 for foreign tourists. State-protected sites often have lower or no entry fees. Many temples and religious sites are free. Children under 15 typically enter free. Still photography is usually included; video may require additional permits.
Are photography and videography allowed at heritage sites?
Still photography for personal use is generally permitted at most heritage sites. Tripods, flash photography, and commercial filming usually require special permissions. Some sites restrict photography of murals, sculptures, or sanctums. Drones are prohibited without explicit authorization. Always respect signage and guidelines at individual monuments.
Are these heritage sites wheelchair accessible?
Accessibility varies significantly. Major UNESCO sites and recently renovated monuments often have ramps and accessible facilities. However, many historical structures have steps, uneven surfaces, and narrow passages. Contact site authorities in advance for specific accessibility information. Our site pages indicate known accessibility features where available.
Are guided tours available at heritage sites?
Licensed guides are available at most major heritage sites, typically charging ₹200-₹500 for 1-2 hour tours. ASI-approved guides provide historical and architectural insights. Audio guides are available at select UNESCO sites. Our platform offers virtual tours and detailed documentation for 1 sites.
What is the conservation status of these heritage sites?
9 sites are legally protected by ASI. Active conservation includes structural stabilization, surface cleaning, vegetation control, and drainage management. Digital documentation helps monitor deterioration. 1 sites have 3D scan records for evidence-based interventions.
What was significant about the rajput period period?
The rajput period period marked important developments in Indian architecture, governance, and culture. Architectural patronage by ruling dynasties introduced innovative construction techniques and decorative styles. These 53 monuments represent the era's political power, religious devotion, and artistic achievements, offering insights into historical society.
What documentation is available for these heritage sites?
Each site includes high-resolution photography, architectural measurements, historical research, and expert annotations. 1 sites have 3D laser scans. 1 offer virtual tours. Documentation averages 80% completion.
How much time should I allocate for visiting?
Plan 2-3 hours for major monuments to appreciate architectural details and explore grounds. Smaller sites may require 30-60 minutes. Multi-site itineraries should allocate travel time. Early morning or late afternoon visits offer better lighting for photography and fewer crowds. Check individual site pages for recommended visiting durations.
What is the cultural significance of these heritage sites?
These monuments represent India's diverse cultural heritage, reflecting centuries of architectural innovation, religious traditions, and artistic excellence. They serve as living links to historical societies, preserving knowledge about construction techniques, social structures, and cultural values. Many sites remain active centers of worship and community gathering.
How can I practice responsible heritage tourism?
Respect site rules including photography restrictions and designated pathways. Don't touch sculptures, murals, or walls. Dispose waste properly. Hire local guides to support communities. Avoid visiting during restoration work. Learn about cultural contexts before visiting. Report damage to authorities. Your responsible behavior helps preserve heritage for future generations.
References & Sources
[3]
📅
PeriodRajput Period
What is Rajput Period Heritage Sites?
This research collection documents 53 heritage sites throughout Bharat, providing comprehensive architectural analysis, historical documentation, and conservation assessments. Representing diverse regional and stylistic traditions, dating to the rajput period period. The collection includes 9 UNESCO World Heritage sites, to understanding Hindu temple architecture's evolution, shilpa shastra applications, and iconographic programs. Our documentation employs rigorous methodologies including photogrammetric surveys, laser scanning, epigraphic analysis, and archival research, creating scholarly resources suitable for academic citation. Royal and community patronage created monuments embodying sophisticated engineering knowledge, cosmological symbolism, and artistic achievement that continue informing contemporary understanding of India's civilizational contributions to global architectural heritage.
Total Sites:
0Region:
IndiaKey Characteristics
- 1Diverse architectural styles from rajput-period periods
- 2Intricate craftsmanship and artistic excellence
- 3Historical and cultural significance
- 4Well-documented heritage value
- 5Protected under heritage conservation acts
- 6Tourist and educational significance
Distribution by State
| 📍Rajasthan | 21 sites |
| 📍Uttar Pradesh | 11 sites |
| 📍Madhya Pradesh | 5 sites |
| 📍Himachal Pradesh | 4 sites |
| 📍Haryana | 4 sites |
| 📍Bihar | 3 sites |
| 📍Uttarakhand | 2 sites |
| 📍Jharkhand | 2 sites |
| 📍Gujarat | 1 sites |