Monument in India
This collection documents 74 monument throughout India, representing profound expressions of Hindu civilization's architectural and spiritual heritage. Each site reflects distinct regional traditions, with some maintaining unbroken traditions spanning millennia. Our comprehensive documentation, developed in collaboration with Archaeological Survey of India archaeologists, conservation specialists, and scholarly institutions, preserves not merely physical structures but the sacred geometry, cosmological symbolism, and ritual spaces central to Dharmic worship. 2 hold UNESCO World Heritage recognition, acknowledging their universal significance to human civilization. Through royal patronage and community devotion, these structures embody the timeless principles of Hindu cultural heritage, connecting contemporary devotees to ancient traditions through stone, sculpture, and sacred spaces that continue to inspire reverence and wonder.
74 Sites Found
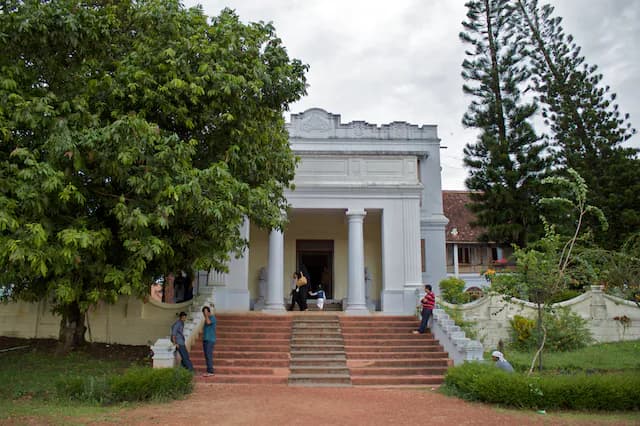
The ochre walls of the Hill Palace, muted under the Kerala sun, seemed to exhale stories. As I stepped onto the grounds, the humid air, thick with the scent of frangipani, transported me far from the familiar plains of Uttar Pradesh. This wasn't the imposing grandeur of a Mughal fort, but a subtler, more intimate kind of royalty. The Hill Palace, once the administrative seat of the Kingdom of Kochi, whispered of a different era, a different rhythm of life. The complex, a sprawling network of 49 buildings, isn't a single monolithic structure. Instead, it's a collection of traditional Kerala architecture, interconnected courtyards, and sloping tiled roofs, all nestled within a generous expanse of greenery. The buildings, varying in size and purpose, seemed to have grown organically over time, reflecting the evolving needs of the royal family. I noticed the distinct lack of ostentatious ornamentation. The beauty lay in the simplicity, the earthy tones, and the harmony with the surrounding landscape. The sloping roofs, designed to combat the heavy monsoon rains, were a stark contrast to the flatter rooftops I was accustomed to back home. I began my exploration with the main palace building, now a museum. The wooden floors, polished smooth by generations of footsteps, creaked softly under my weight. The air inside was cool, a welcome respite from the midday heat. The museum houses an impressive collection of artifacts belonging to the Kochi royal family – ornate palanquins, gleaming weaponry, and intricate ivory carvings. One piece that particularly caught my eye was a traditional Kerala lamp, its intricate brasswork casting dancing shadows on the wall. It spoke volumes about the craftsmanship prevalent in this region, a testament to the artistic sensibilities of the people. Moving through the various sections, I was struck by the distinct Kerala aesthetic. The influence of traditional architectural styles like "nalukettu" – a structure with four blocks around a central courtyard – was evident. The use of local materials like laterite, wood, and terracotta tiles created a sense of rootedness, a connection to the land. Unlike the grand marble structures of the north, the Hill Palace felt more integrated with its environment, almost as if it had sprung from the earth itself. I spent a considerable amount of time in the section dedicated to archaeological finds. Ancient pottery shards, coins from bygone eras, and remnants of early settlements painted a vivid picture of the region's rich history. It was fascinating to see the confluence of different cultures – the influence of Arab traders, the legacy of the Portuguese and Dutch colonizers – all layered within the local narrative. Beyond the museum, the palace grounds offer a tranquil escape. I wandered through the deer park, observing the gentle creatures grazing peacefully. The medicinal plants garden, with its labelled specimens, provided a glimpse into the traditional healing practices of Kerala. The pre-historic park, with its life-sized models of dinosaurs, felt slightly incongruous but nevertheless added a touch of whimsy to the experience. As I sat on a stone bench, overlooking the lush greenery, I reflected on the contrasts between the north and south of India. The Hill Palace, with its understated elegance and intimate scale, offered a different perspective on royalty. It wasn't about imposing power, but about a harmonious coexistence with nature and a deep respect for tradition. This visit wasn't just a journey through a historical site; it was a journey into a different cultural landscape, a reminder of the incredible diversity that makes India so unique.
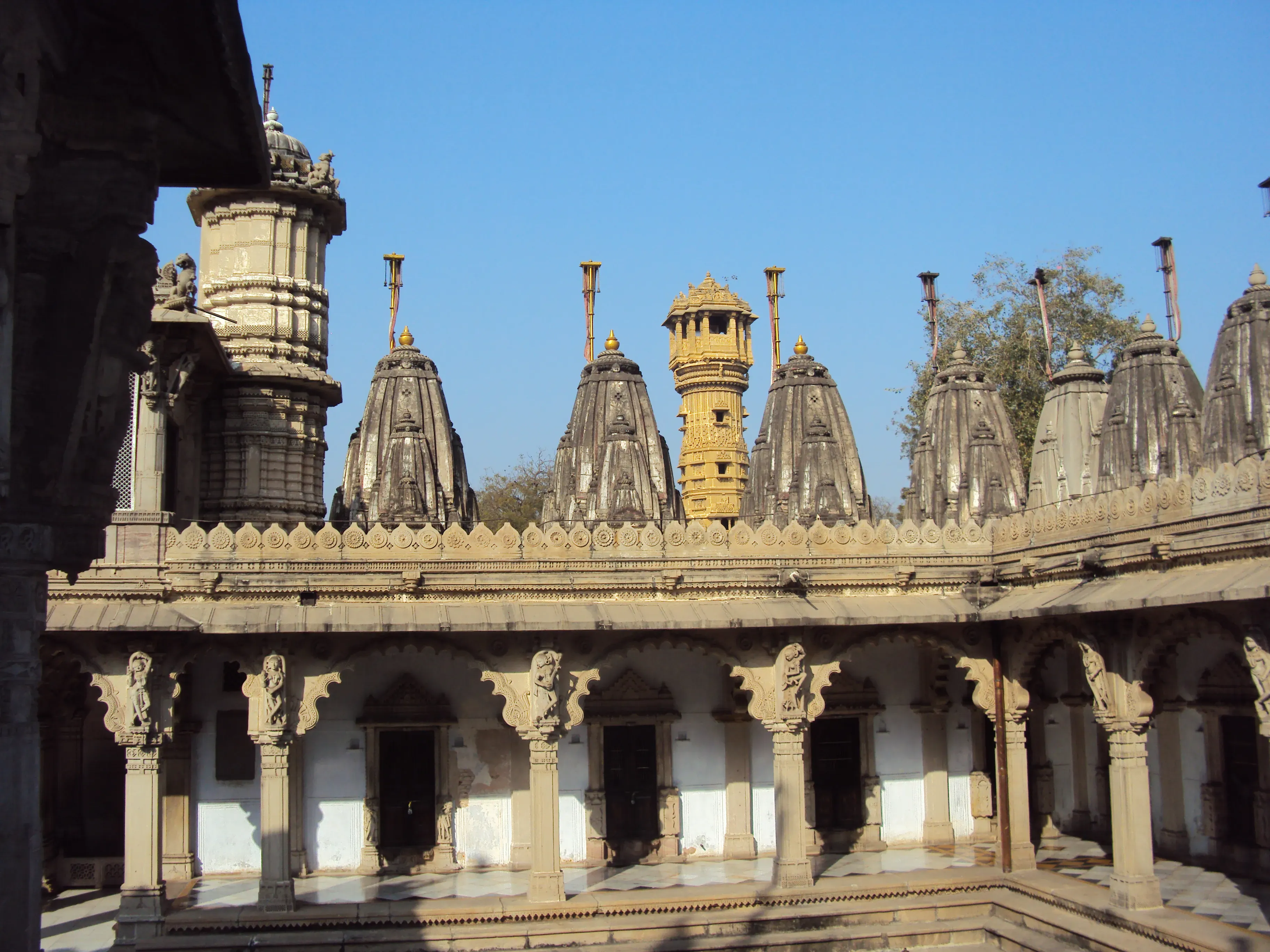
The midday sun cast long shadows across the courtyard, dappling the intricately carved marble of the Hutheesing Jain Temple. Stepping through the ornate torana, I felt a palpable shift, a sense of entering a sacred space meticulously crafted for contemplation and reverence. Located in the heart of bustling Ahmedabad, this 19th-century marvel stands as a testament to the enduring artistry of Jain craftsmanship and the devotion of its patrons. My lens, accustomed to the sandstone hues of Madhya Pradesh's ancient monuments, was immediately captivated by the sheer whiteness of the marble. It glowed, almost ethereal, against the azure sky. The main temple, dedicated to Dharmanatha, the fifteenth Jain Tirthankara, is a symphony in stone. Fifty-two intricately carved shrines, each housing a Tirthankara image, surround the central sanctum. The sheer density of the carvings is breathtaking. Floral motifs, celestial beings, and intricate geometric patterns intertwine, creating a visual tapestry that demands close inspection. I spent hours moving from shrine to shrine, my camera attempting to capture the nuances of each individual sculpture, the delicate expressions on the faces of the deities, the flow of the drapery, the minute details that spoke volumes about the skill of the artisans. The temple’s architecture follows the Māru-Gurjara style, a distinctive blend of architectural elements that I found particularly fascinating. The domed ceilings, the ornate pillars, the intricate brackets supporting the balconies – each element contributed to a sense of grandeur and harmony. The play of light and shadow within the temple added another layer of visual interest. As the sun shifted, the carvings seemed to come alive, revealing new details and textures. I found myself constantly repositioning, seeking the perfect angle to capture the interplay of light and form. Beyond the main temple, the courtyard itself is a marvel. The paved floor, polished smooth by centuries of footsteps, reflects the surrounding structures, creating a sense of spaciousness. Smaller shrines and pavilions dot the courtyard, each a miniature masterpiece of carving and design. I was particularly drawn to the Manastambha, a freestanding pillar adorned with intricate carvings, standing tall in the center of the courtyard. It served as a powerful visual reminder of the Jain principles of non-violence and universal compassion. One aspect that struck me was the palpable sense of peace that permeated the temple complex. Despite its location in a busy city, the Hutheesing Jain Temple felt like an oasis of tranquility. The hushed whispers of devotees, the gentle clinking of bells, the rhythmic chanting of prayers – all contributed to an atmosphere of serenity and reverence. It was a stark contrast to the cacophony of the streets outside. As a heritage photographer, I’ve visited countless temples across India, but the Hutheesing Jain Temple holds a special place in my memory. It’s not just the architectural brilliance or the sheer artistry of the carvings, but the palpable sense of devotion and the peaceful atmosphere that truly sets it apart. It’s a place where spirituality and art intertwine, creating an experience that is both visually stunning and deeply moving. My photographs, I hope, will serve as a testament to the enduring beauty and spiritual significance of this remarkable temple, allowing others to glimpse the magic I witnessed within its marble walls.
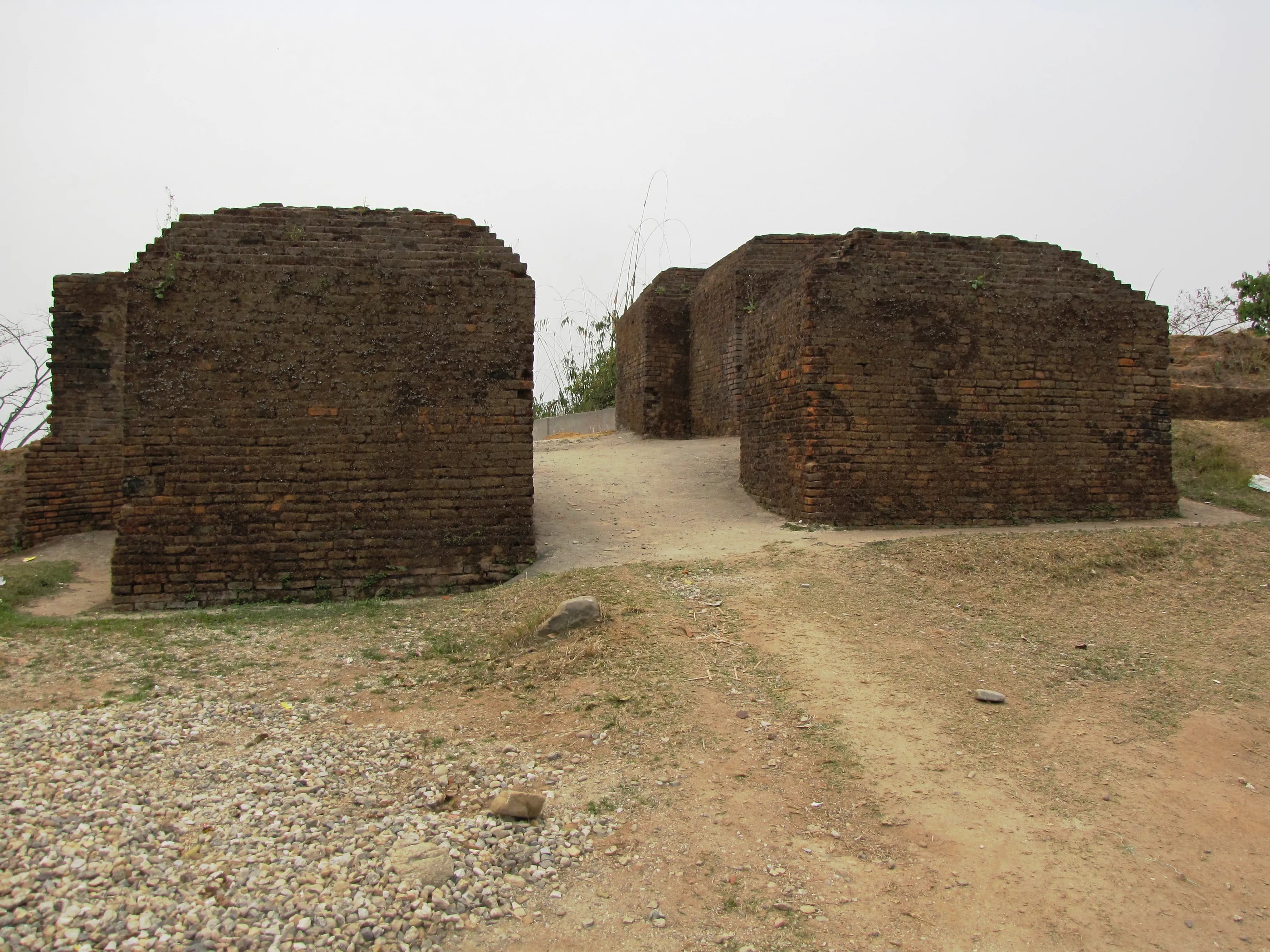
The midday sun cast long shadows across the undulating hills surrounding Itanagar, highlighting the weathered brick-red ramparts of the Ita Fort. Ascending the gentle slope towards the main entrance, I felt a palpable shift in atmosphere, a sense of stepping back in time. This wasn't merely a historical site; it was a living testament to the architectural ingenuity of the Tai-Ahom people who once ruled this region. Ita Fort, also known as the Ita Krung, isn't a fort in the conventional sense of a singular fortified structure. It's more accurately described as a fortified complex, a sprawling network of ramparts, gateways, and earthen mounds enclosing a vast area. The walls, constructed primarily of bricks, are remarkable for their sheer size and the irregular, almost organic way they follow the contours of the land. Unlike the precisely measured and geometric fortifications of the Mughals, Ita Fort displays a different kind of sophistication – an understanding of the landscape and its defensive potential. Passing through the main gateway, a modest arched opening in the thick walls, I found myself in a large open space. Here, the remnants of several structures were visible – low brick platforms, scattered fragments of walls, and the intriguing circular depressions that are believed to have been the bases of granaries. The absence of elaborate ornamentation or intricate carvings was striking. The beauty of Ita Fort lies in its stark simplicity, its functional design, and the sheer scale of the undertaking. The bricks themselves are a story. Large and uneven, they bear the marks of hand-crafting, a tangible connection to the builders who labored centuries ago. The mortar, a mixture of clay and organic materials, has weathered over time, giving the walls a textured, almost tapestry-like appearance. I ran my hand over the rough surface, imagining the hands that had placed these very bricks, the generations who had sought shelter within these walls. Climbing to the highest point of the ramparts, I was rewarded with a panoramic view of the surrounding hills and the valley below. It was easy to see why this location was chosen for the fort. The elevated position provided a clear line of sight for miles, allowing the inhabitants to monitor the approaches and defend against potential invaders. The strategic importance of Ita Fort was undeniable. One of the most fascinating aspects of Ita Fort is the mystery surrounding its precise history. While it is generally attributed to the Tai-Ahom kingdom, the exact date of construction and the details of its use remain shrouded in some ambiguity. Local legends and oral traditions offer glimpses into the fort's past, but concrete archaeological evidence is still being unearthed. This air of mystery adds another layer to the experience, a sense of engaging with a puzzle whose pieces are slowly being revealed. As I descended from the ramparts, the late afternoon sun cast a golden glow over the ancient bricks. Ita Fort is more than just a collection of ruins; it's a portal to a vanished era, a reminder of the rich and complex history of this region. It's a place where the whispers of the past mingle with the sounds of the present, offering a unique and deeply rewarding experience for anyone willing to listen. It’s a site that deserves greater attention, not just for its architectural significance but also for the stories it holds within its weathered walls. My visit left me with a profound sense of awe and a renewed appreciation for the ingenuity and resilience of those who came before us.
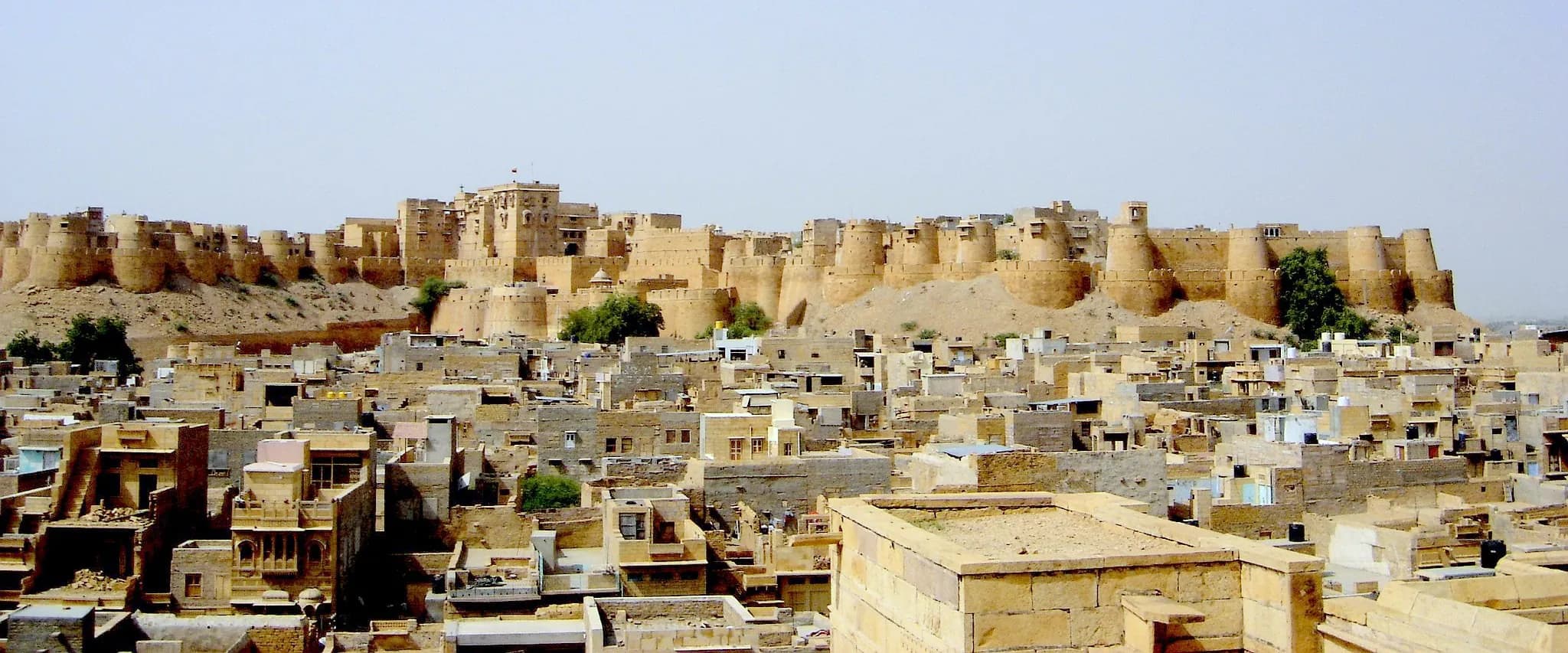
The wind, a constant companion in the Thar Desert, whipped around me as I ascended the winding ramparts of Jaisalmer Fort, a colossal sandstone behemoth rising from the desert itself. It wasn't just a fort; it was a living, breathing city, a testament to Rajputana resilience etched against the vast canvas of the Indian desert. My five-hundredth monument, and it felt like the first, the sheer scale and grandeur eclipsing everything I'd witnessed before. The "Sonar Quila," as it’s locally known, truly lived up to its golden moniker. The late afternoon sun bathed the fort in a warm, honeyed light, highlighting the intricate carvings that adorned every surface. It wasn't the polished, pristine beauty of some restored monuments; this was a beauty born of age and endurance, the sandstone weathered and textured, whispering tales of centuries past. Passing through the Suraj Pol, the main gate, I was immediately struck by the organized chaos within. Narrow, winding lanes, a vibrant tapestry of shops selling textiles, jewelry, and handicrafts, pulsed with life. It was a far cry from the sterile, museum-like atmosphere of some historical sites. Here, history wasn't confined to glass displays; it was lived, breathed, and bargained over. The architecture within the fort was a captivating blend of Rajput and Islamic styles. Jharokhas, the ornate balconies projecting from the haveli facades, offered glimpses into the opulent lives once lived within. I spent hours photographing these intricate details, the delicate latticework, the miniature arches, each a testament to the skill of the artisans who crafted them centuries ago. The Patwon Ki Haveli, a cluster of five interconnected havelis, was particularly striking, its facade a riot of intricate carvings that seemed to defy gravity. Climbing to the topmost ramparts, the city of Jaisalmer unfolded below me, a sea of golden rooftops merging seamlessly with the desert beyond. The panoramic view was breathtaking, the vastness of the landscape emphasizing the fort's strategic importance. I could almost imagine the Rajput warriors, standing on these very ramparts, scanning the horizon for approaching armies. The Jain temples within the fort were another highlight. Their intricate marble carvings, a stark contrast to the rough-hewn sandstone of the fort walls, spoke of a different kind of devotion. The play of light and shadow within the temples created an ethereal atmosphere, transporting me to a realm of quiet contemplation. But it wasn't just the grand architecture or the stunning views that captivated me. It was the people. The shopkeepers, the residents, the children playing in the narrow lanes – they were all part of the fort's living history. I spent time talking to them, listening to their stories, understanding their connection to this ancient place. A chai-wallah recounted tales passed down through generations, while a textile merchant explained the intricate patterns woven into the local fabrics. These interactions, these glimpses into everyday life, added another layer of depth to my understanding of Jaisalmer Fort. As the sun began to set, casting long shadows across the ramparts, I felt a profound sense of connection to this place. Jaisalmer Fort wasn't just a collection of stones and mortar; it was a living organism, a testament to human resilience and artistry. It was a place where history whispered from every corner, where the past and present intertwined seamlessly, creating an experience that transcended the visual and touched the soul. Leaving the fort, I carried with me not just photographs, but memories and stories, woven into the fabric of my own journey as a heritage photographer.
.jpg&w=3840&q=75)
The sun, a molten orb in the Bundelkhandi sky, cast long shadows across the parched landscape as I approached the Jarai Ka Math temple near Barwasagar. Dust swirled around my jeep, settling on the scrubby vegetation that clung tenaciously to the rocky terrain. This wasn't a place you stumbled upon; it was a destination sought out, a whisper of ancient artistry hidden in the heart of India. The temple, dedicated to Lord Shiva, rises from a low, rocky outcrop, a testament to the architectural prowess of the Chandella dynasty. Its sandstone walls, once a vibrant ochre, are now weathered to a warm, honeyed hue, etched with the passage of time and the relentless touch of the elements. Unlike the grand, elaborately carved temples of Khajuraho, Jarai Ka Math exudes a quiet dignity, its beauty found in its elegant proportions and subtle ornamentation. Climbing the worn stone steps, I felt a palpable shift in atmosphere. The heat seemed to lessen, replaced by a sense of tranquility. The temple's compact mandapa, or porch, welcomed me with its intricately carved pillars. While not as profusely adorned as some of the more famous Chandella temples, the carvings here possessed a unique charm. Floral motifs intertwined with depictions of celestial beings, their forms softened by erosion, lending them an ethereal quality. I spent a considerable amount of time photographing these details, trying to capture the interplay of light and shadow that brought the carvings to life. The garbhagriha, the inner sanctum, was smaller than I anticipated, its doorway framed by an intricately carved architrave. Peering inside, I could just make out the lingam, the symbol of Shiva, bathed in the soft glow of the afternoon sun filtering through the doorway. The air within felt thick with centuries of prayers and devotion. What struck me most about Jarai Ka Math was its isolation. Unlike other, more popular heritage sites, there were no crowds, no hawkers, just the whispering wind and the distant calls of birds. This solitude amplified the sense of connection to the past. I could almost imagine the artisans who meticulously carved these stones centuries ago, their devotion imbued in every chisel mark. Circling the temple, I noticed a series of smaller shrines scattered around the main structure, some reduced to rubble, others still retaining vestiges of their former glory. These remnants hinted at a larger complex, a thriving religious center that had fallen victim to the ravages of time and neglect. I clambered over fallen stones, my camera capturing the fragmented beauty, each broken piece telling a silent story. The western side of the temple offered a panoramic view of the surrounding countryside. The landscape stretched out before me, a tapestry of fields, dotted with villages and framed by distant hills. It was a breathtaking vista, a reminder of the symbiotic relationship between the temple and its environment. The setting sun painted the sky in hues of orange and purple, casting a magical glow over the ancient stones. As I prepared to leave, I paused at the base of the temple, looking back at its weathered silhouette against the darkening sky. Jarai Ka Math wasn't just a collection of stones; it was a living testament to a rich cultural heritage, a place where the past whispered secrets to those who took the time to listen. My photographs, I hoped, would capture not just the physical beauty of the temple, but also the intangible sense of history and spirituality that permeated the air. It was a privilege to document this hidden gem, a responsibility to share its story with the world.
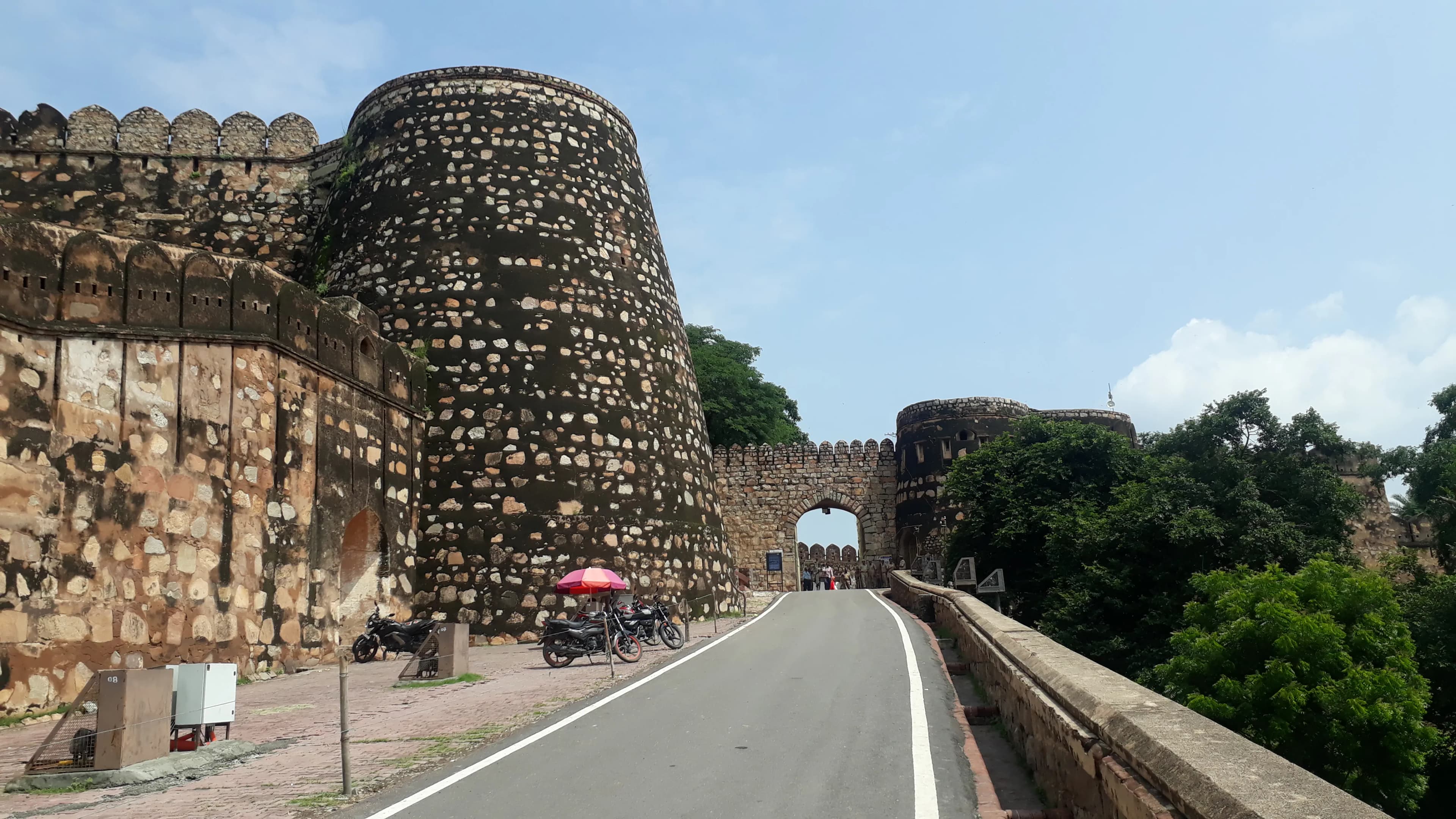
The imposing sandstone ramparts of Jhansi Fort, rising dramatically from the Bundelkhand plains, seemed to hum with untold stories. Having explored countless caves and temples back home in Maharashtra, I’ve developed a keen eye for historical resonance, and this fort, even from a distance, vibrated with a palpable energy. The scorching Uttar Pradesh sun beat down as I approached the main gate, the very same gateway Rani Lakshmibai, the iconic warrior queen, is said to have charged through on horseback, her infant son strapped to her back. Entering through the Karak Bijli Toop (Lightning Cannon) gate, I was immediately struck by the fort's sheer scale. The walls, averaging 20 feet thick and rising to a height of 100 feet in places, enclosed a vast expanse. Unlike the basalt structures I’m accustomed to in Maharashtra, the reddish-brown sandstone gave the fort a distinct, almost earthy feel. The walls, though scarred by cannon fire and the ravages of time, held an undeniable strength, a testament to the fort's enduring resilience. My exploration began with the Ganesh Mandir, nestled within the fort's complex. The small, unassuming temple, dedicated to Lord Ganesha, offered a moment of quiet contemplation amidst the fort's martial history. The intricate carvings on the temple door, though weathered, spoke of a time of artistic flourishing within these walls. From there, I moved towards the Rani Mahal, the queen's palace. This was where the personal became intertwined with the historical. The palace, though now a museum, still echoed with the whispers of Rani Lakshmibai's life. The delicate murals depicting scenes of courtly life and nature, now faded but still visible, offered a glimpse into the queen's world, a world far removed from the battlefield. I paused in the courtyard, imagining the queen strategizing with her advisors, her spirit as fiery as the Bundelkhand sun. The panoramic view from the top of the fort was breathtaking. The sprawling city of Jhansi stretched out below, a tapestry of old and new. I could see the very path the queen took during her daring escape, a path etched not just in history books, but in the very landscape itself. It was here, looking out at the vastness, that the weight of history truly settled upon me. The fort’s architecture revealed a blend of influences. While predominantly exhibiting Hindu architectural styles, certain elements, like the strategically placed bastions and the use of cannons, hinted at the later Maratha influence. The Kadak Bijli cannon itself, a massive piece of artillery, stood as a silent witness to the fierce battles fought here during the 1857 uprising. The museum within the Rani Mahal housed a collection of artifacts from that era – swords, shields, and even some personal belongings of the queen. While these objects were fascinating in their own right, they also served as poignant reminders of the human cost of conflict. As I descended from the ramparts, leaving the fort behind, I couldn't shake the feeling that I had walked through a living testament to courage and resilience. Jhansi Fort is more than just stones and mortar; it’s a repository of stories, a symbol of resistance, and a powerful reminder of a queen who dared to defy an empire. It is a place where history isn't just read, it's felt. And for a history enthusiast like myself, that's the most rewarding experience of all.
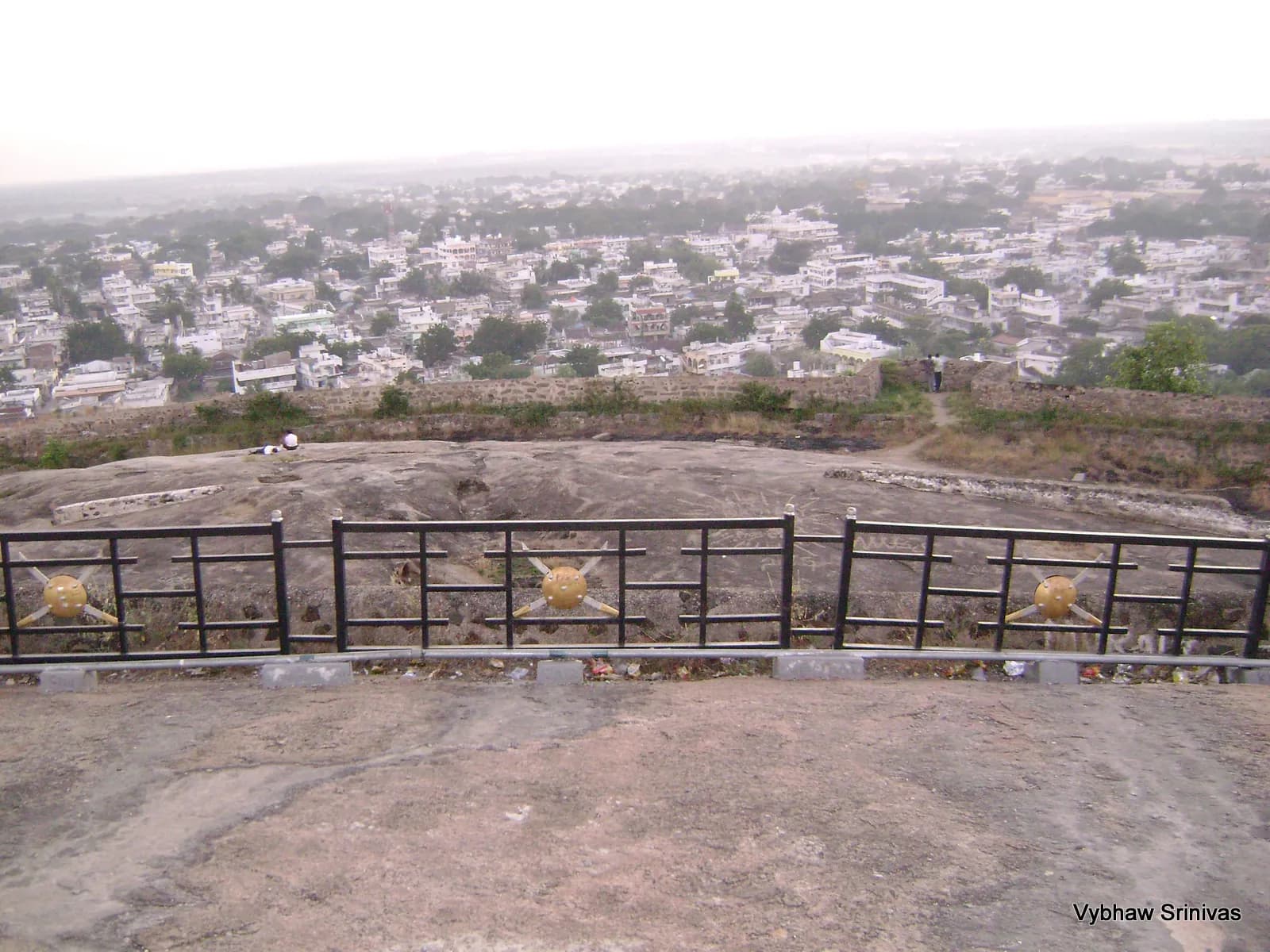
The imposing silhouette of Khammam Fort against the Telangana sky held me captive long before I even reached its gates. The laterite stone, baked to a deep, earthy red by centuries of sun, seemed to pulse with stories whispered down through generations. My journey as a heritage photographer has taken me to many magnificent sites across Madhya Pradesh, but Khammam Fort, with its unique blend of architectural styles, held a particular allure. The fort's strategic location atop a hillock overlooking the city was immediately apparent. Built in 950 AD by the Kakatiya dynasty, it bore witness to the rise and fall of several empires – from the Qutb Shahis to the Mughals and finally, the Asaf Jahis of Hyderabad. This layered history was etched into the very fabric of the structure. Passing through the imposing main gate, I was struck by the contrast between the rough-hewn exterior and the intricate details within. The massive granite pillars, some intricately carved, others bearing the scars of time and conflict, spoke volumes about the fort's enduring strength. I spent hours exploring the various sections, each revealing a different chapter of the fort's story. The remnants of the Kakatiya-era architecture were particularly fascinating. The stepped wells, or *bawdis*, were marvels of engineering, showcasing the ingenuity of the ancient builders in water harvesting. The intricate carvings on the pillars and lintels, though weathered, still hinted at the grandeur of the Kakatiya period. I was particularly drawn to the remnants of a temple dedicated to Lord Shiva, its sanctum sanctorum now open to the sky, the stone worn smooth by the elements. The influence of subsequent rulers was also evident. The Qutb Shahi period saw the addition of mosques and palaces, their arched doorways and intricate stucco work a stark contrast to the earlier, more austere Kakatiya style. The Mughal influence was subtle yet discernible in the layout of certain sections, particularly the gardens, which, though now overgrown, still hinted at a formal, structured design. One of the most captivating aspects of Khammam Fort was its integration with the natural landscape. The fort walls seemed to grow organically from the rocky outcrop, the laterite stone blending seamlessly with the surrounding terrain. From the ramparts, the panoramic view of the city and the surrounding countryside was breathtaking. I could almost imagine the sentinels of old, keeping watch from these very walls, their gaze sweeping across the landscape. As I moved through the fort's various chambers, I noticed the intricate system of tunnels and secret passages. These subterranean routes, once used for escape or strategic movement during times of siege, now lay silent, their darkness holding secrets untold. Exploring these passages, I felt a palpable sense of history, a connection to the lives lived within these walls. My lens captured the grandeur of the fort, the intricate details of its architecture, and the breathtaking views from its ramparts. But beyond the visual documentation, I felt a deeper connection to the site. Khammam Fort wasn't just a collection of stones and mortar; it was a living testament to the resilience of human spirit, a repository of stories waiting to be discovered. The echoes of its past resonated within its walls, a reminder of the ebb and flow of empires, the enduring power of human ingenuity, and the beauty that emerges from the confluence of history and nature. Leaving Khammam Fort, I carried with me not just photographs, but a profound sense of awe and a deeper understanding of the rich tapestry of India's heritage.
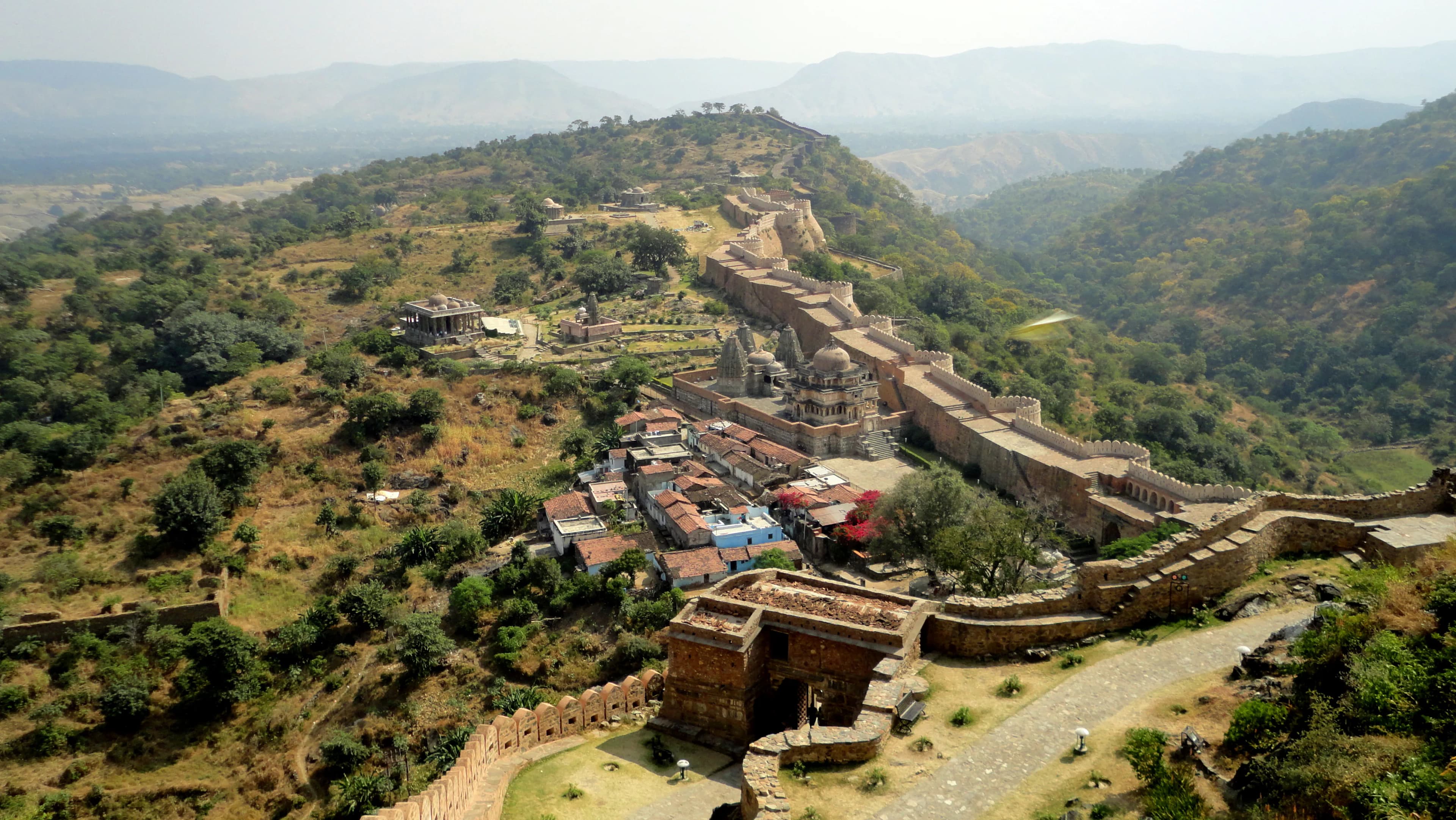
The wind whipped around me, carrying whispers of history as I stood atop Kumbhalgarh Fort, the formidable sentinel of the Aravalli range. Stretching as far as the eye could see, the ramparts snaked across the mountaintops, a testament to Rana Kumbha's ambition and the architectural prowess of the 15th century. They say the wall is so thick that eight horses could ride abreast along it – and having walked a section myself, I can readily believe it. The sheer scale is breathtaking. It's no wonder they call it the "Great Wall of India." My visit began at the main gate, Aret Pol, a sturdy structure bearing the scars of numerous sieges. The intricate carvings, though worn by time and weather, still spoke of a rich artistic tradition. Passing through the gate felt like stepping back in centuries, leaving the modern world behind. The climb to the top was steep, the sun beating down mercilessly, but the anticipation spurred me on. Within the fort's embrace lies a complex network of palaces, temples, and gardens. The Badal Mahal, or Cloud Palace, perched at the highest point, offered panoramic views of the surrounding landscape. From this vantage point, I could appreciate the strategic brilliance of the fort’s location. The undulating hills and dense forests would have provided ample warning of approaching armies, making Kumbhalgarh a near-impregnable fortress. The architecture within the fort is a fascinating blend of Rajput and Mughal influences. The jharokhas, or overhanging balconies, are exquisitely carved, offering glimpses of the intricate latticework within. I noticed the recurring motif of the sun and the lotus flower, symbols of power and purity respectively. The palaces, while grand, also possess a certain understated elegance. The use of local stone and the integration of the natural landscape into the design create a sense of harmony and balance. One of the most striking features of Kumbhalgarh is the sheer number of temples within its walls. From the small, almost hidden shrines to the larger, more elaborate structures, they represent a vibrant spiritual life that thrived within the fort's protective embrace. The Neelkanth Mahadev Temple, with its massive Shiva lingam, is particularly impressive. The intricate carvings on the pillars and ceilings are a testament to the skill of the artisans who worked on them. Beyond the grand palaces and temples, I was equally captivated by the smaller details: the worn steps leading to hidden chambers, the remnants of frescoes on the walls, the strategically placed water tanks that sustained life within the fort during sieges. These details offer a glimpse into the daily lives of the people who once inhabited this magnificent structure – the royalty, the soldiers, the artisans, and the common folk. My visit to Kumbhalgarh wasn't just about admiring the architecture and the breathtaking views. It was about connecting with the past, feeling the weight of history, and imagining the lives lived within these ancient walls. The echoes of battles fought, of celebrations held, of empires risen and fallen, seemed to permeate the very stones of the fort. As I descended, leaving the fort behind, I carried with me not just photographs and memories, but a deeper understanding of Rajasthan's rich and complex heritage. Kumbhalgarh is more than just a fort; it's a living testament to human ingenuity, resilience, and the enduring power of the past.
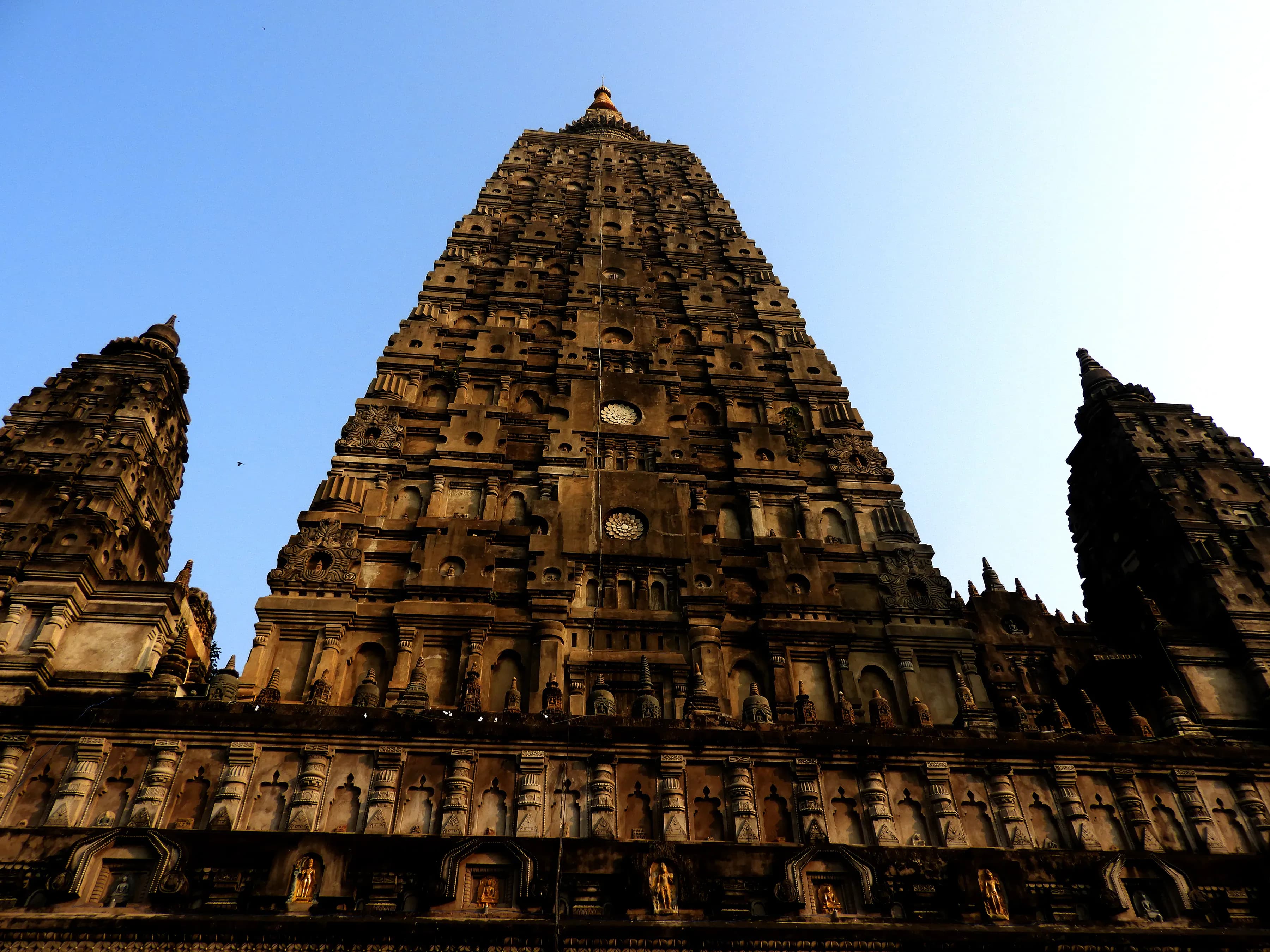
The midday sun beat down on my shoulders, but the shade of the Bodhi tree offered a welcome respite. I sat there, much like countless pilgrims before me, gazing up at the Mahabodhi Temple, its towering pyramidal spire a beacon against the brilliant blue sky. As a Rajasthani journalist accustomed to the sandstone hues and intricate carvings of our forts and palaces, the Mahabodhi Temple presented a striking contrast – a different narrative etched in stone and brick. The sheer scale of the structure is breathtaking. Rising to a height of 55 meters, the main tower is surrounded by four smaller, similarly shaped towers, creating a harmonious, ascending rhythm. The temple’s architecture, distinct from the Rajputana style I’m familiar with, speaks volumes about the historical and cultural exchange that has shaped this region. The shikhara, the pyramidal tower, is a classic feature of North Indian temple architecture, yet here at Bodh Gaya, it takes on a unique character. The brickwork, weathered by centuries of sun and monsoon, lends a sense of antiquity, a palpable connection to the past. Intricate carvings of various deities, celestial beings, and floral motifs adorn the facade, a testament to the skilled craftsmanship of the era. I walked around the temple complex, my fingers tracing the worn stones of the circumambulation path. The air hummed with a quiet energy, a blend of devotion and serenity. Pilgrims from across the globe chanted softly, their faces etched with reverence. I observed the distinct architectural elements – the railings surrounding the main temple, crafted from intricately carved stone, a blend of the older Gupta period style and later additions. These railings, I learned, are among the earliest surviving examples of their kind in India, offering a glimpse into the evolution of Buddhist art and architecture. The Vajrasana, the diamond throne, located at the foot of the Bodhi tree, marks the spot where Siddhartha Gautama is said to have attained enlightenment. The very ground beneath my feet felt charged with history. I noticed the red sandstone slabs surrounding the Vajrasana, a stark contrast to the grey stone of the temple itself, perhaps a later addition or a deliberate choice to highlight the sacred spot. Inside the main sanctum, a colossal gilded statue of the Buddha sits in meditation, radiating an aura of tranquility. The dimly lit chamber, filled with the scent of incense and the murmur of prayers, fostered a sense of introspection. The walls, though bare now, once bore vibrant frescoes, fragments of which can still be seen, hinting at the temple’s former glory. Beyond the main temple, the complex houses several smaller shrines, votive stupas, and meditation platforms. I spent some time exploring these, each structure whispering tales of devotion and spiritual seeking. The variety of architectural styles within the complex reflects the centuries of patronage and renovation the temple has undergone, a testament to its enduring significance. As I left the Mahabodhi Temple, the setting sun casting long shadows across the complex, I carried with me not just images of its architectural grandeur, but a deeper understanding of its spiritual resonance. It was a journey from the familiar landscapes of Rajasthan to the heart of Buddhism, a journey that highlighted the rich tapestry of India’s cultural heritage. The Mahabodhi Temple stands not just as a monument of brick and stone, but as a living testament to the enduring power of faith and the pursuit of enlightenment.
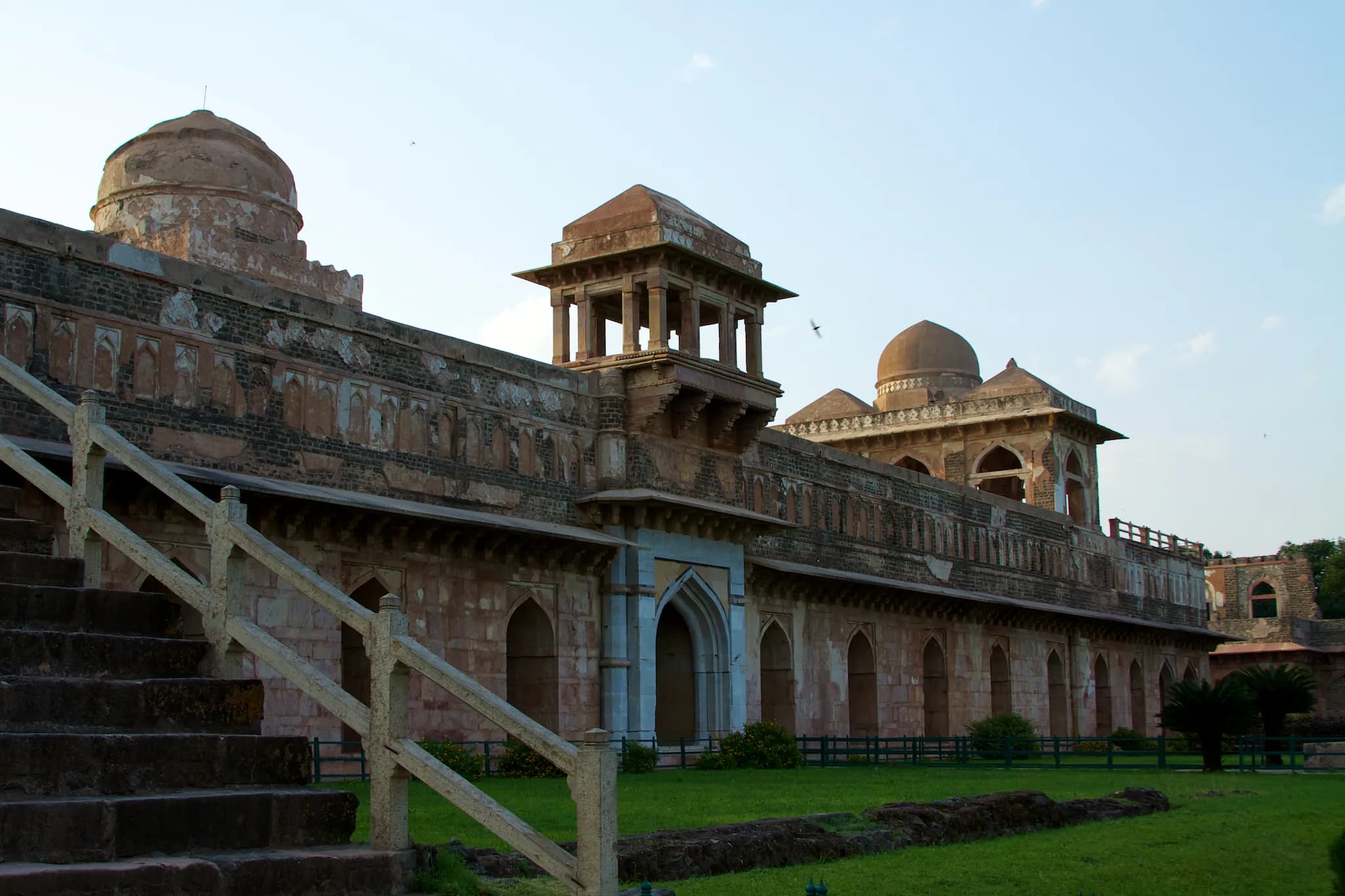
The wind whispers stories in Mandu. Not just any stories, but tales of romance, intrigue, and empires long gone. Perched atop the Vindhya Range, the fort city of Mandu isn't just a fort; it's a sprawling testament to the rise and fall of several dynasties, each leaving their indelible mark on this plateau. Having explored every UNESCO site in India, I can confidently say Mandu holds a unique charm, a melancholic beauty that sets it apart. My exploration began at the Delhi Darwaza, the principal gateway to this fortified city. The sheer scale of the structure immediately impressed – a massive archway flanked by sturdy bastions, hinting at the grandeur within. As I walked through, I felt transported back in time. The road, worn smooth by centuries of travelers, led me deeper into the heart of Mandu. The Jahaz Mahal, or Ship Palace, was next, and it truly lives up to its name. Flanked by two artificial lakes, the palace appears to float, an illusion further enhanced by its long, narrow structure. I spent hours wandering its corridors, imagining the royal women who once graced its halls, their laughter echoing through the now-silent chambers. The intricate latticework screens, the delicate jharokhas (overhanging enclosed balconies), and the expansive courtyards spoke of a life of luxury and leisure. I noticed the clever use of water channels and fountains throughout the palace, a testament to the architectural ingenuity of the period. These weren't mere decorative elements; they were part of a sophisticated system designed to cool the palace during the scorching summer months. From the Jahaz Mahal, I made my way to the Hindola Mahal, or Swinging Palace. Its sloping walls, giving the impression of swaying, are a remarkable architectural feat. I was struck by the sheer audacity of the design. It's as if the architects were challenging gravity itself. Inside, the vast halls, devoid of ornamentation, spoke of a different kind of grandeur – one of power and authority. The Hoshang Shah's Tomb, a pristine marble structure, offered a stark contrast to the red sandstone architecture prevalent throughout Mandu. This tomb, predating the Taj Mahal, is said to have inspired Shah Jahan's masterpiece. The intricate marble latticework, the serene dome, and the peaceful courtyard created an atmosphere of reverence. I could see the connection to the Taj, but Hoshang Shah's Tomb possessed a quiet dignity, a subtle elegance that felt distinct. My journey culminated at Roopmati's Pavilion, perched on the edge of the plateau, offering breathtaking panoramic views of the surrounding plains. Legend has it that Roopmati, the queen of Baz Bahadur, would gaze longingly at the Narmada River from this vantage point. Standing there, the wind whipping through my hair, I could understand the allure of this place. The pavilion, though now in ruins, still exudes a sense of romance and longing. The setting sun cast long shadows across the landscape, painting the sky in hues of orange and purple, a fitting end to my exploration of this magical city. Mandu is more than just a collection of monuments; it's an experience. It's the feeling of the wind on your face as you stand on the ramparts, the echoes of history whispering in the corridors, the breathtaking views that stretch out before you. It's a place that stays with you long after you've left, a reminder of the grandeur and fragility of empires, the enduring power of love and loss, and the beauty that can be found in the ruins of the past. If you're seeking a journey through time, a glimpse into a world lost and found, then Mandu is waiting to tell you its stories.
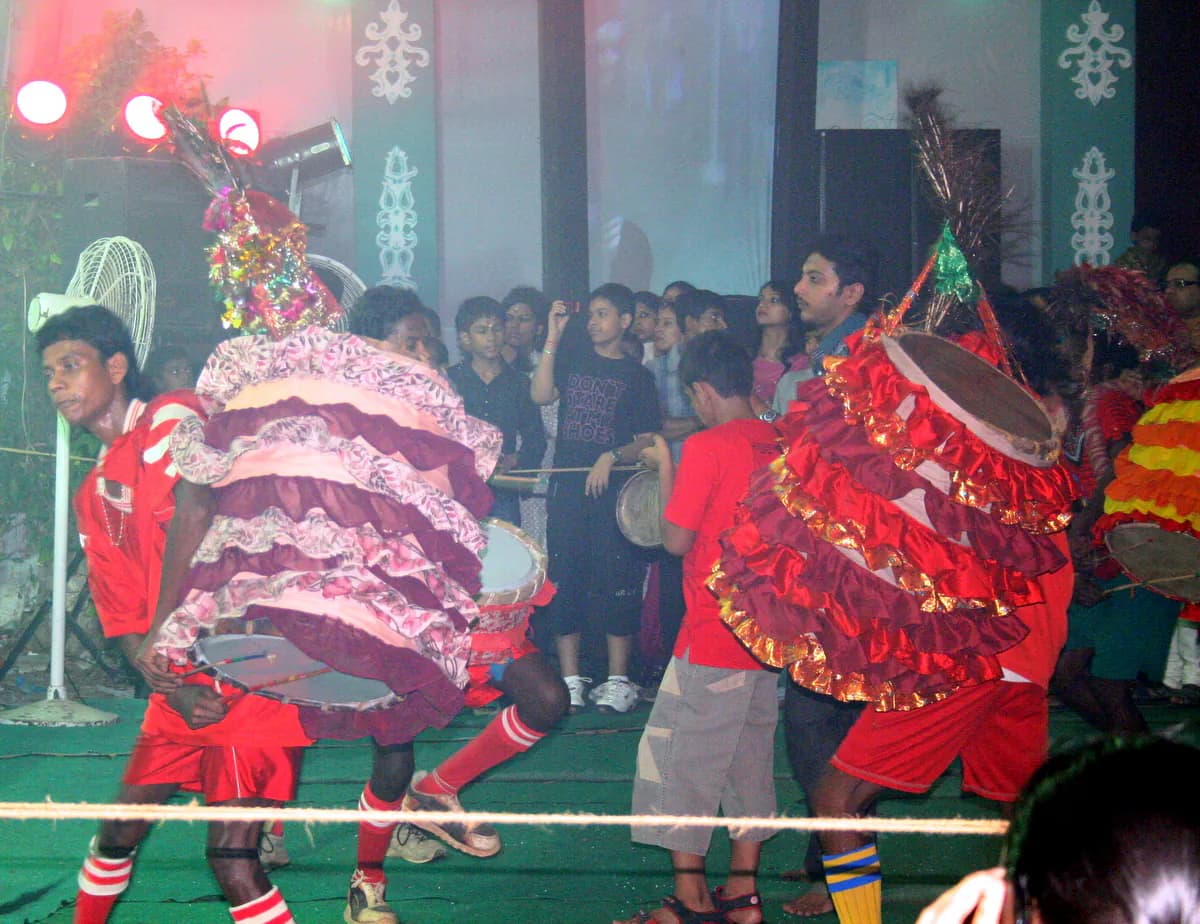
The Matri Mandir, nestled amidst the pine-clad Khasi Hills of Shillong, isn't a fort or palace like those I'm accustomed to in Rajasthan, but it holds a grandeur of a different kind. It's a temple, yes, but the word feels inadequate. "Sanctuary" or "spiritual powerhouse" comes closer to capturing the essence of this place. Forget ornate carvings and vibrant frescoes; the Matri Mandir's beauty lies in its stark simplicity and the palpable sense of tranquility that permeates the air. The approach itself is a journey. After registering at the reception centre, you're shuttled to the base of the hill where the Mandir resides. The climb is gentle, facilitated by a paved pathway winding through meticulously manicured gardens. The scent of pine needles and damp earth fills the air, a welcome change from the dry, desert air of my homeland. The gardens themselves are a testament to human dedication, a symphony of vibrant blossoms and meticulously pruned hedges, all contributing to the sense of serenity. The Matri Mandir is a striking structure, a massive golden globe that seems to rise organically from the earth. Its surface is composed of interlocking golden discs, reflecting the sunlight and creating an almost ethereal glow. There are no imposing gates or towering walls, just this singular, spherical edifice that invites contemplation. The architecture is strikingly modern, a stark contrast to the traditional temples I'm familiar with. It's a testament to the universality of spiritual seeking, a modern interpretation of a timeless quest. Entering the inner sanctum is an experience in itself. Shoes are left outside, and silence descends like a soft blanket. The central chamber is dominated by a massive crystal globe, illuminated by a single ray of sunlight that filters through an opening in the dome above. The effect is mesmerizing, the crystal radiating a soft, otherworldly light. There are no idols, no chanting priests, just the quiet hum of the air conditioning and the gentle breathing of fellow visitors. It's a space designed for introspection, for connecting with something larger than oneself. I spent a considerable amount of time simply sitting in the inner chamber, absorbing the silence and the unique energy of the place. It's a far cry from the bustling, vibrant temples of Rajasthan, with their throngs of devotees and the clang of bells. Here, the silence speaks volumes. It allows for a different kind of connection, a more personal and introspective one. Outside the inner sanctum, a spiralling ramp leads down to the ground level. As I descended, I noticed small meditation rooms tucked away along the pathway, offering private spaces for contemplation. The attention to detail is remarkable, every aspect of the Mandir designed to facilitate inner peace. The Matri Mandir is more than just a building; it's an experience. It's a place where the cacophony of the outside world fades away, replaced by a profound sense of stillness. It’s a testament to the power of architecture to shape not just our physical environment, but our inner landscape as well. As someone steeped in the rich architectural heritage of Rajasthan, I was struck by the unique beauty and spiritual potency of this modern temple in the heart of Meghalaya. It’s a place I won't soon forget, a reminder that spirituality can find expression in diverse and unexpected forms.
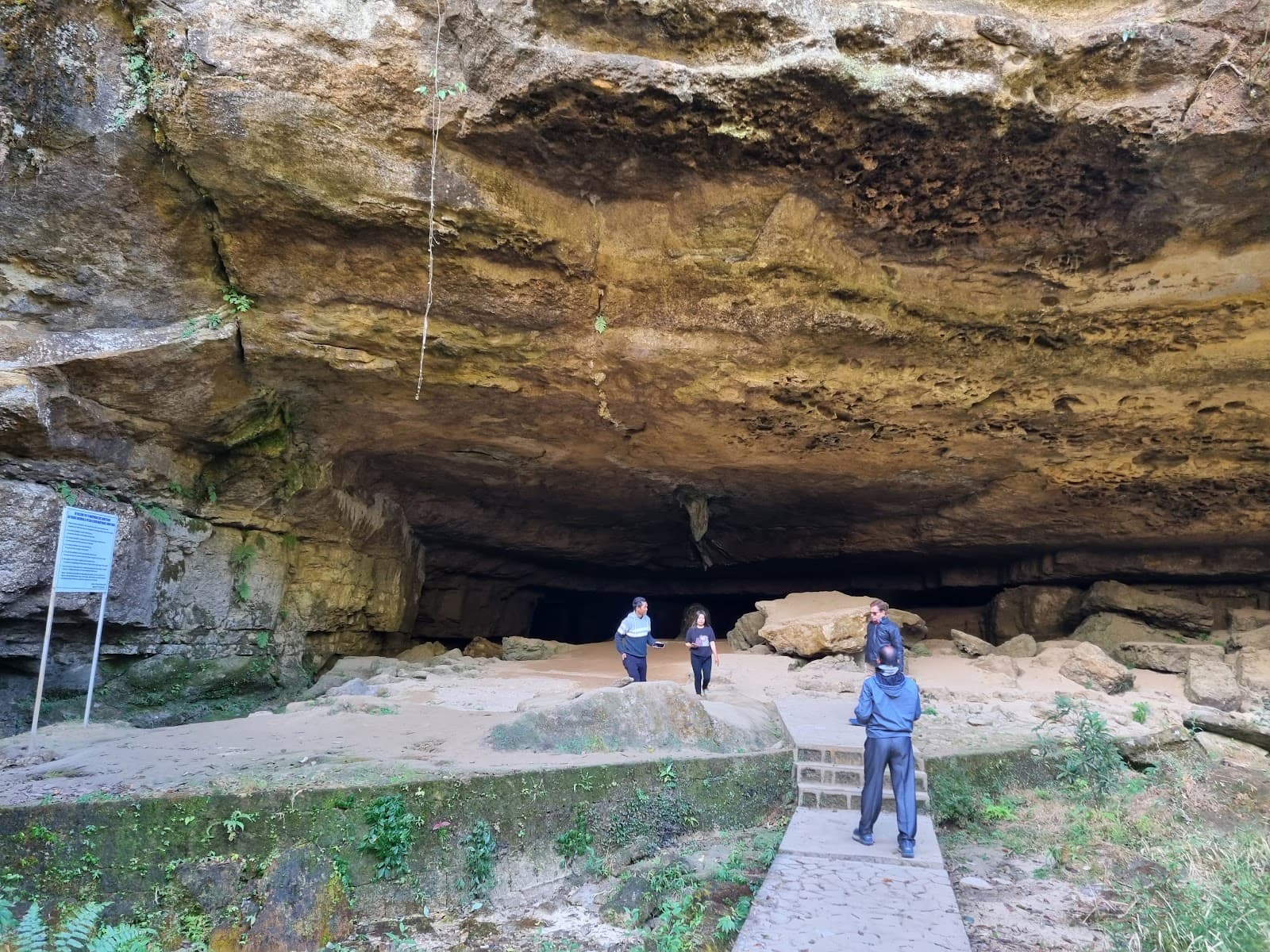
The air hung heavy, thick with the scent of petrichor and pine as I ascended the steps leading to the Mawsynram Shiva Temple. Nestled amidst the verdant embrace of Meghalaya's East Khasi Hills, the temple, though relatively new, exuded an aura of quiet power, a stark contrast to the dramatic, rain-lashed landscape that surrounded it. Having documented countless ancient temples across Gujarat, I was intrigued to see how this particular shrine, dedicated to Lord Shiva in a predominantly Christian state, would interpret and express Hindu architectural traditions. The first thing that struck me was the vibrant colour palette. Unlike the muted sandstone hues and intricate carvings of Gujarat's temples, the Mawsynram Shiva Temple was a riot of colour. The main structure, a multi-tiered shikhara, was painted a brilliant saffron, offset by intricate detailing in bright blue, green, and gold. This departure from traditional temple architecture, I later learned, was a conscious decision, reflecting the local Khasi artistic sensibilities while still adhering to the basic principles of North Indian temple design. The shikhara itself was a fascinating blend of styles. While its upward-sweeping form clearly echoed the Nagara style prevalent in North India, the proportions and decorative elements felt distinctly different. The tiers were less pronounced, giving the structure a more compact, almost pyramidal appearance. Instead of the elaborate figurative sculptures that adorn Gujarati temples, the surfaces here were decorated with geometric patterns and stylized floral motifs, reminiscent of the wood carvings found in traditional Khasi houses. Inside the sanctum sanctorum, the atmosphere shifted. The vibrant colours gave way to a more subdued palette of white and grey. A large Shiva lingam, the symbol of divine energy, dominated the space, bathed in the soft glow of oil lamps. The air was thick with the scent of incense and the murmur of prayers. Despite the temple's relatively recent construction, a palpable sense of reverence permeated the space, a testament to the devotion of the local Hindu community. Stepping out of the sanctum, I noticed a small shrine dedicated to the Goddess Durga, tucked away in a corner of the temple complex. This, I realized, was another interesting aspect of this temple – the incorporation of multiple deities within the same precinct, a practice less common in the more orthodox temples of Gujarat. The Durga shrine, though smaller, was equally vibrant, its walls adorned with depictions of the goddess in her various forms. The temple courtyard offered breathtaking panoramic views of the surrounding hills, shrouded in mist and punctuated by the occasional flash of lightning. The constant drizzle, a defining feature of Mawsynram, seemed to amplify the serenity of the place, creating an atmosphere of quiet contemplation. As I descended the steps, I reflected on the unique character of the Mawsynram Shiva Temple. It was not merely a replica of North Indian temple architecture transplanted to a new location, but rather a fascinating example of cultural fusion, a testament to the adaptability of religious traditions and their ability to absorb and reflect local influences. The vibrant colours, the stylized motifs, the incorporation of local deities – all these elements spoke to a dynamic interplay of cultures, creating a space that was both familiar and distinctly unique. It served as a powerful reminder that architecture, at its best, is not just about bricks and mortar, but about the stories it tells, the cultures it reflects, and the connections it forges. My journey through the architectural marvels of Gujarat had led me to this unexpected gem in the heart of Meghalaya, enriching my understanding of how faith and artistry can intertwine to create something truly special.
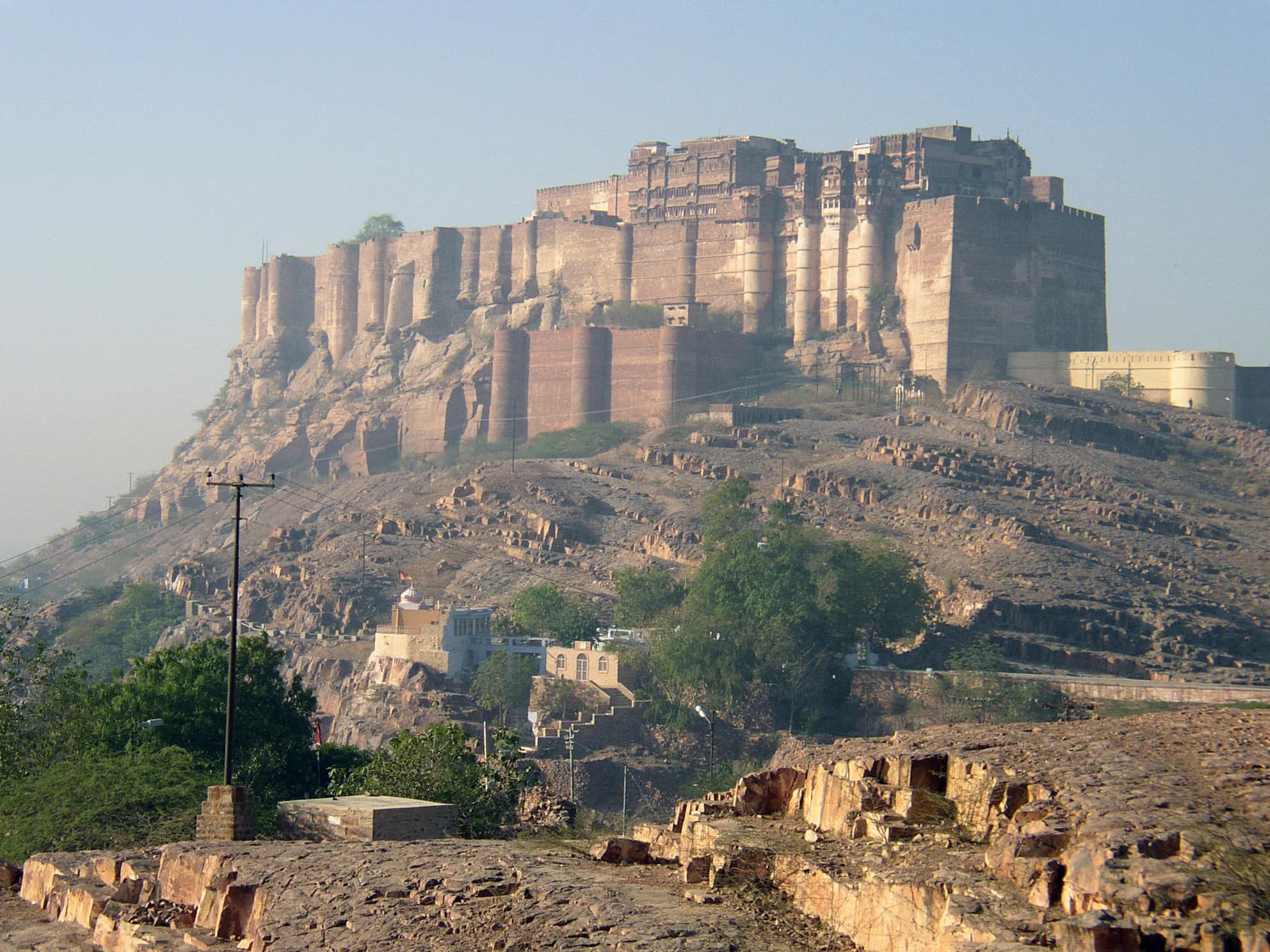
The imposing silhouette of Mehrangarh Fort, perched atop a craggy cliff overlooking the blue-washed city of Jodhpur, is a sight that commands reverence. Having traversed the length and breadth of North India, exploring countless forts, I can confidently say that Mehrangarh stands in a league of its own. It isn't merely a fort; it's a living testament to Rajputana grandeur, a sandstone behemoth whispering tales of valour, artistry, and the passage of time. My ascent began through the imposing Jayapol gate, the "Gate of Victory," still bearing the scars of cannonball attacks – a visceral reminder of the fort's turbulent past. Each subsequent gate, Fatehpol, Dedh Kamgra Pol, and Loha Pol, narrated a different chapter of the fort's history, their intricate carvings and formidable structures showcasing the evolving architectural prowess of the Rathore dynasty. Stepping into the main courtyard, I was immediately struck by the sheer scale of the fort. The palaces within, Moti Mahal, Phool Mahal, Sheesh Mahal, each exuded a unique opulence. The intricate latticework of the jharokhas (balconies) in Moti Mahal, the "Pearl Palace," offered breathtaking views of the city sprawling below, a sea of blue houses punctuated by the occasional splash of vibrant colour. The Phool Mahal, with its delicate floral carvings and mirrored walls, was a testament to the refined aesthetic sensibilities of the royals, while the Sheesh Mahal, dazzling with its intricate mirror work, was a spectacle of light and reflection. What truly captivated me, however, was the fort's museum. It wasn't just a collection of artefacts; it was a curated journey through the lives of the Rathore rulers. The howdahs (elephant seats), intricately adorned with silver and gold, spoke of regal processions and hunting expeditions. The palanquins, delicate and ornate, offered a glimpse into the lives of the royal women. The armoury, a treasure trove of swords, shields, and guns, resonated with the echoes of battles fought and won. One particular exhibit, a letter penned by a queen to her husband on the battlefield, moved me deeply. It was a poignant reminder that behind the grandeur and the valour, there were human stories of love, loss, and longing. Beyond the palaces and the museum, it was the smaller details that truly brought Mehrangarh to life. The intricate carvings on the sandstone walls, the weathered textures of the ramparts, the strategically placed cannons – each element contributed to the fort's unique character. I spent hours exploring the ramparts, tracing the contours of the city below, imagining the lives of the soldiers who once patrolled these very walls. The view from the ramparts, especially at sunset, is simply unforgettable. The blue city transforms into a canvas of warm hues, the setting sun casting long shadows across the landscape. It's a moment of quiet contemplation, a chance to absorb the centuries of history etched into the very stones of Mehrangarh. Mehrangarh is more than just a fort; it's an experience. It's a journey through time, a testament to human ingenuity and artistry. It's a place where history whispers from every corner, where the grandeur of the past meets the vibrant pulse of the present. For anyone travelling through North India, Mehrangarh Fort is not just a must-see; it's an essential pilgrimage for the soul. It’s a place that stays with you long after you’ve left its imposing walls, a constant reminder of the enduring power of history and heritage.
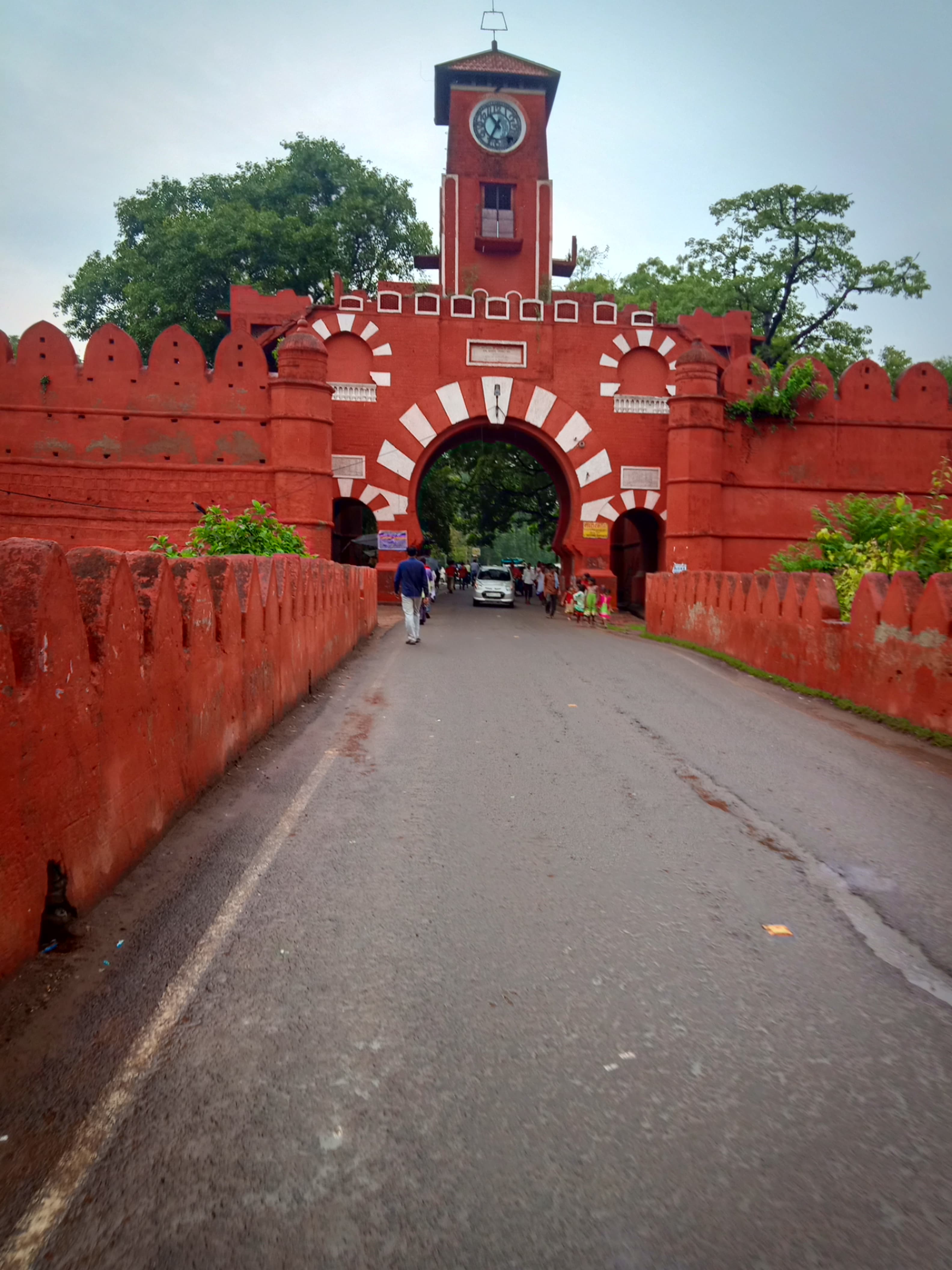
The Ganges, a ribbon of shimmering silver, embraced the base of Munger Fort, its flow a constant whisper against the aged stones. This wasn't my first fort in Bihar, but Munger held a different energy, a quiet dignity that transcended its crumbling ramparts and overgrown courtyards. Having documented over 500 monuments across India, I've developed a keen eye for the stories etched in stone, and Munger Fort had volumes to tell. The fort's strategic location, perched atop a rocky hill overlooking the river, is immediately apparent. It’s a layered structure, a palimpsest of history with contributions from various dynasties – the Mauryas, the Guptas, the Mughals, and even the British. This confluence of influences is reflected in the architecture, a fascinating blend of styles that speaks to the fort's long and complex history. I noticed remnants of ancient Hindu and Buddhist structures seamlessly integrated into later Islamic additions. A carved stone panel depicting a scene from the Ramayana, for example, was juxtaposed against a Mughal-era archway, a testament to the fort's evolving identity. My lens focused on the intricate details: the weathered sandstone blocks, some bearing faint traces of ancient inscriptions; the ornate carvings adorning the doorways and windows, now softened by time and the elements; the strategically placed bastions and watchtowers, silent sentinels guarding the river passage. The imposing ramparts, though breached in places, still conveyed a sense of impregnability, a testament to the fort's military significance. Walking through the sprawling complex, I felt a palpable sense of history. I could almost hear the echoes of marching armies, the clang of swords, the whispers of courtly intrigue. The silence, broken only by the chirping of birds and the distant hum of the city, was strangely evocative. It allowed me to connect with the past in a way that few places have. One of the most striking features of Munger Fort is its subterranean passage, rumored to lead to Patna, over 100 kilometers away. While the full extent of the tunnel remains shrouded in mystery, I was able to explore a portion of it. The air inside was cool and damp, the darkness punctuated only by the beam of my flashlight. The rough-hewn walls and low ceiling created a claustrophobic atmosphere, adding to the sense of intrigue. It's easy to imagine how this passage might have been used for secret escapes or clandestine meetings. The fort also houses several dilapidated palaces and temples, their grandeur now faded but still hinting at their former glory. The crumbling walls, the overgrown courtyards, the empty chambers – they all spoke of a bygone era, a time of kings and queens, of battles and sieges, of prosperity and decline. As I climbed to the highest point of the fort, the panoramic view of the Ganges and the surrounding countryside unfolded before me. The river, a lifeline for generations, snaked its way through the fertile plains, its banks dotted with temples and villages. It was a breathtaking vista, a reminder of the fort's strategic importance and its enduring connection to the land. Munger Fort is not just a collection of old stones and crumbling walls. It's a living testament to India's rich and layered history. It's a place where the past and the present intertwine, where stories are whispered in the wind, and where the echoes of time resonate through the silence. My time at Munger Fort was more than just a photographic assignment; it was a journey through time, an exploration of a place that has witnessed the ebb and flow of empires, the rise and fall of dynasties, and the enduring power of the human spirit. It’s a place that deserves to be preserved, not just for its architectural and historical significance, but for the stories it continues to tell.
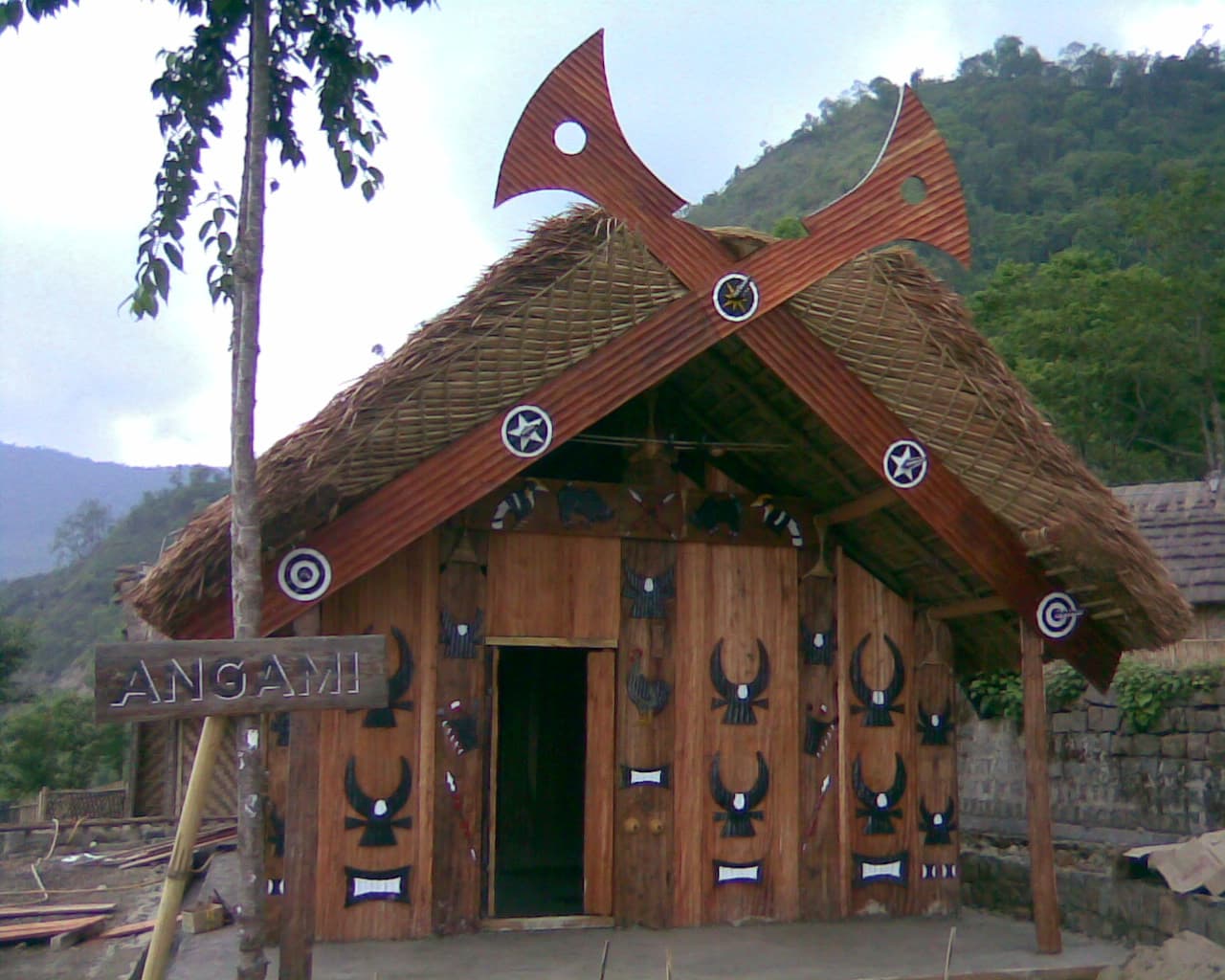
The rhythmic chanting, a low thrumming undercurrent to the crisp mountain air, was my first introduction to the Nagaland Police Central Temple in Kohima. Nestled amidst the undulating landscape, the temple doesn't immediately strike one with the grandeur often associated with UNESCO sites. It's a quiet presence, a subtle assertion of faith amidst the bustling capital city. Having visited every UNESCO site in India, I can confidently say this one holds a unique position, not for its architectural flamboyance, but for its cultural significance and the palpable sense of community it fosters. The temple's architecture is a fascinating blend of traditional Naga motifs and contemporary design. Unlike the ornate stone carvings of South Indian temples or the intricate sandstone work of those in the North, the Nagaland Police Central Temple employs simpler, cleaner lines. The main structure is predominantly concrete, painted a pristine white that contrasts beautifully with the vibrant green of the surrounding hills. However, the Naga influence is evident in the decorative elements. Stylized wooden carvings, depicting tribal symbols and mythical creatures, adorn the entrance and the prayer hall. These carvings, though less elaborate than some I've seen at other sites, possess a raw, almost primal energy that speaks volumes about the rich artistic heritage of the Naga people. Stepping inside, I was immediately struck by the serene atmosphere. The prayer hall is a large, open space, devoid of the usual clutter of idols and offerings. Instead, a single, unadorned platform serves as the focal point for worship. This minimalist approach, I learned, reflects the core beliefs of the Nagaland Baptist Church Council, which oversees the temple. The emphasis here is on communal prayer and reflection, rather than elaborate rituals. The soft sunlight filtering through the large windows, coupled with the gentle murmur of prayers, created an atmosphere of profound tranquility. What truly sets the Nagaland Police Central Temple apart, however, is its role as a unifying force within the community. It serves not just as a place of worship, but also as a social hub, a place where people from different tribes and backgrounds come together. During my visit, I witnessed a group of women, dressed in their traditional attire, sharing stories and laughter in the courtyard. Children played games on the steps leading up to the temple, their carefree joy echoing through the air. This sense of shared identity and belonging is something I haven't encountered at many other UNESCO sites. Often, these sites, while architecturally magnificent, feel somewhat detached from the daily lives of the people around them. The Nagaland Police Central Temple, on the other hand, is deeply interwoven with the fabric of the community. As I sat there, observing the interplay of light and shadow on the temple walls, listening to the gentle rhythm of life unfolding around me, I realized that the true beauty of this UNESCO site lies not in its physical structure, but in the intangible spirit it embodies. It's a testament to the power of faith, community, and the enduring legacy of Naga culture. It's a reminder that sometimes, the most profound experiences are found not in the grandest monuments, but in the quiet corners where life unfolds in its simplest, most authentic form. My journey through India's UNESCO sites has taken me to magnificent palaces, ancient forts, and breathtaking natural wonders. But the Nagaland Police Central Temple, in its quiet dignity, offered a different kind of marvel – a glimpse into the heart of a community and the enduring power of shared belief.
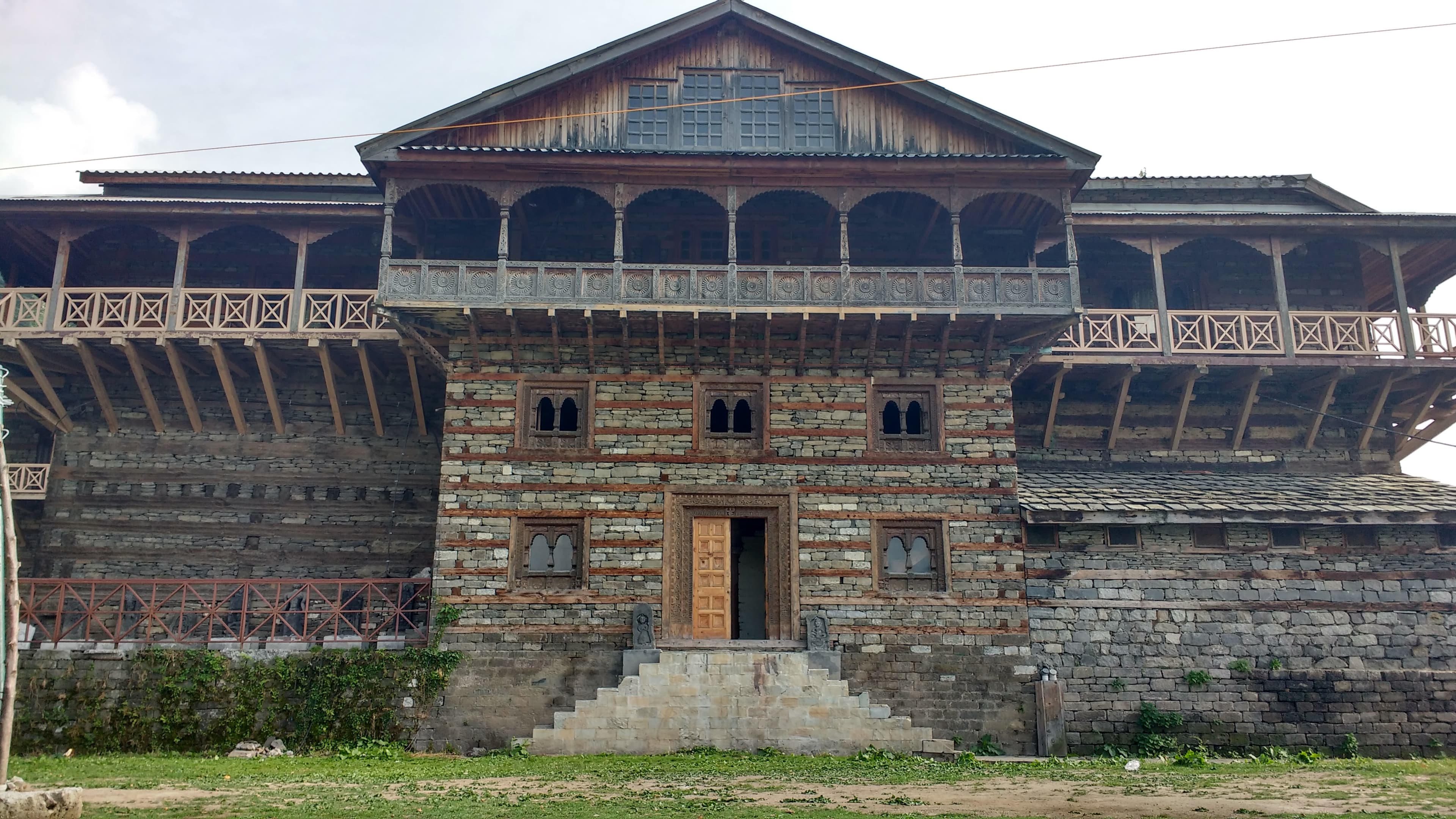
The imposing stone and timber structure of Naggar Fort, perched precariously on a cliff overlooking the Kullu Valley, whispered tales of bygone eras the moment I arrived. Having explored the Mughal architecture of Uttar Pradesh extensively, I was eager to witness this unique blend of Himalayan and Western Himalayan styles. The crisp mountain air, scented with pine, carried with it a sense of history far removed from the plains I call home. The fort, built in the 17th century by Raja Sidh Singh of Kullu, served as the royal residence and later, under British rule, as the administrative headquarters. This layered history is palpable in the architecture itself. The rough-hewn stone walls, reminiscent of the region’s vernacular architecture, speak of a time before colonial influence. These sturdy foundations contrast beautifully with the intricate woodwork of the windows and balconies, a testament to the skills of local artisans. The carvings, while less ornate than the jaali work I’m accustomed to seeing in Uttar Pradesh, possess a rustic charm, depicting deities, floral motifs, and scenes from daily life. Stepping through the heavy wooden doors of the main entrance, I was struck by the relative simplicity of the courtyard. Unlike the sprawling courtyards of Mughal forts, this one felt intimate, almost domestic. The stone paving, worn smooth by centuries of foot traffic, bore silent witness to the countless ceremonies and everyday activities that unfolded within these walls. I spent a considerable amount of time examining the Hatkot temple, dedicated to Tripura Sundari. The tiered pagoda-style roof, a distinct feature of Himalayan architecture, stood in stark contrast to the dome-shaped structures prevalent in my region. The wooden carvings on the temple exterior, though weathered by time, retained a remarkable intricacy. I noticed a recurring motif of the goddess Durga, a powerful symbol resonating with the region's warrior history. Inside the fort, the small museum offered a glimpse into the lives of the Kullu royalty. The collection, while modest, included fascinating artifacts: intricately woven textiles, ancient weaponry, and miniature paintings depicting local legends. One particular exhibit, a palanquin used by the royal family, captured my attention. The ornate carvings and rich velvet upholstery spoke of a bygone era of grandeur and ceremony. Climbing to the upper levels of the fort, I was rewarded with breathtaking panoramic views of the Kullu Valley. The Beas River snaked its way through the valley floor, flanked by terraced fields and orchards. It was easy to imagine the strategic advantage this vantage point offered the rulers of Kullu. The crisp mountain air, the distant sound of temple bells, and the panoramic vista combined to create a truly immersive experience. One aspect that particularly intrigued me was the influence of European architecture, evident in certain sections of the fort. During the British Raj, several additions and modifications were made, including the construction of a European-style kitchen and dining hall. This fusion of architectural styles, while sometimes jarring, offered a unique perspective on the region’s colonial past. It reminded me of the Indo-Saracenic architecture found in some parts of Uttar Pradesh, a similar blend of Eastern and Western influences. Leaving Naggar Fort, I felt a profound sense of connection to the history of the Kullu Valley. The fort stands as a testament to the resilience and adaptability of the region’s people, reflecting the confluence of various cultures and architectural styles. It is a place where the whispers of the past resonate strongly, offering a unique and enriching experience for anyone interested in exploring the rich tapestry of Himalayan history.
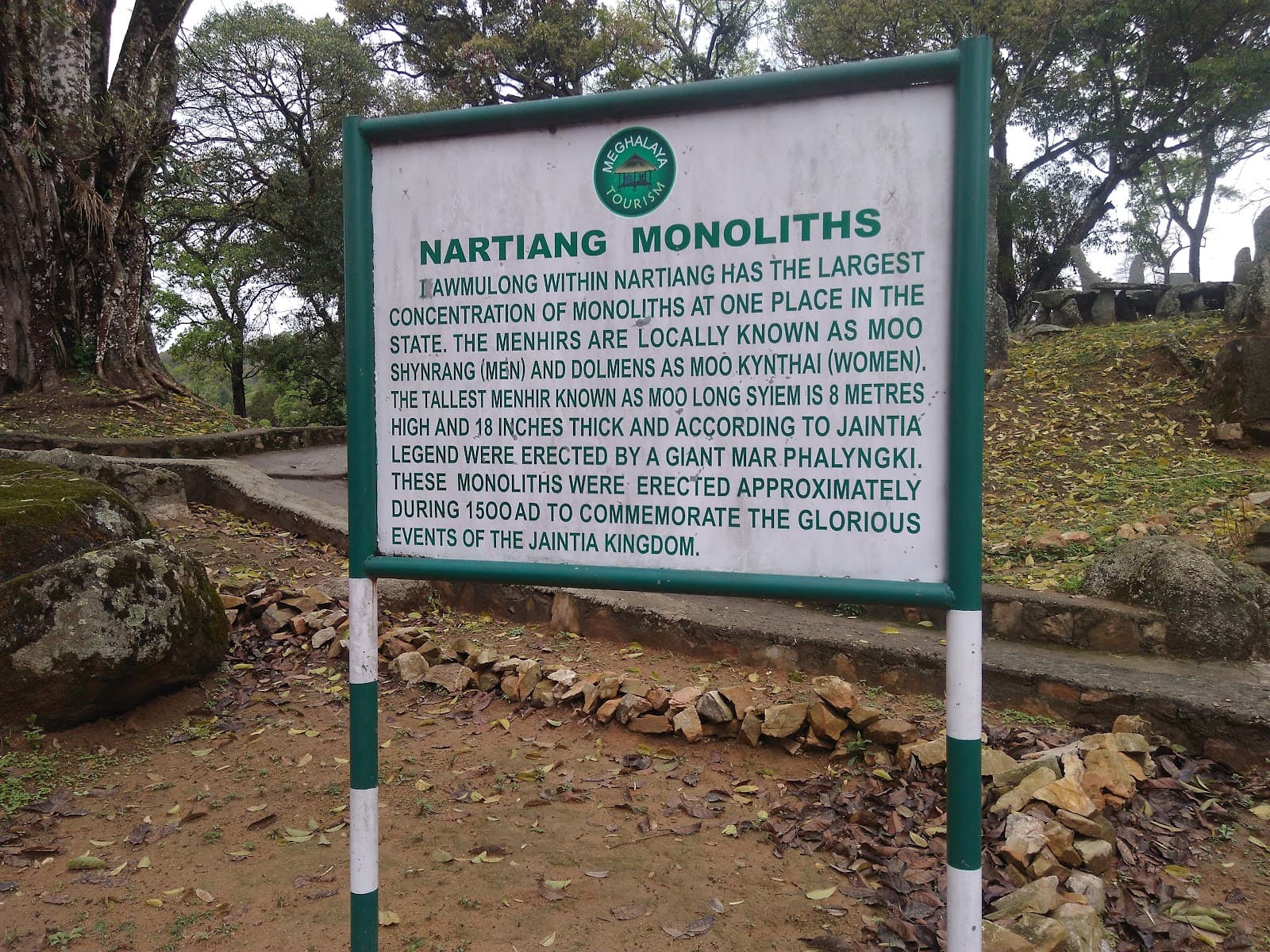
The imposing monoliths of Nartiang Fort, etched against the emerald canvas of Meghalaya's Jaintia Hills, whispered tales of a kingdom long past. Having explored every UNESCO site in India, I can confidently say that Nartiang holds a unique charm, a raw, untamed beauty distinct from the polished grandeur of other historical sites. It's not just a fort; it's a living testament to the strength and resilience of the Jaintia kingdom. My journey to Nartiang began in Jowai, the district headquarters, from where a winding road, flanked by lush greenery and punctuated by cascading waterfalls, led me to this hidden gem. The fort, or what remains of it, isn't a single, cohesive structure. Instead, it's a sprawling complex spread across a gentle slope, comprising remnants of the summer palace, the durbar, and other structures, all interwoven with the local village life. The most striking feature of Nartiang Fort is undoubtedly the collection of imposing monoliths, locally known as 'Moo Shyiap'. These towering stone structures, some reaching heights of over 20 feet, are a testament to the megalithic culture that thrived in this region. Each monolith, erected by past kings to commemorate significant events or victories, stands as a silent sentinel, bearing witness to centuries of history. I spent hours walking amongst them, tracing the weathered surfaces with my fingers, trying to decipher the stories they held. The sheer scale and artistry of these monoliths left me awestruck. They are not merely stones; they are tangible echoes of a powerful past. Beyond the monoliths, the remnants of the fort's structures offer glimpses into the architectural style of the Jaintia kingdom. The crumbling walls, made of locally sourced stone and bound with a mortar that has withstood the test of time, reveal a simple yet robust construction technique. While much of the fort lies in ruins, the layout still suggests a well-planned complex, with designated areas for residential quarters, administrative buildings, and religious structures. I noticed the strategic positioning of the fort, overlooking the valley below, offering a clear vantage point for defense. One of the most intriguing aspects of Nartiang Fort is its integration with the present-day village. Unlike many historical sites that are cordoned off and isolated, Nartiang Fort is very much a part of the living fabric of the community. Houses have sprung up amidst the ruins, children play amongst the monoliths, and daily life unfolds within the shadow of history. This seamless blend of past and present adds a unique dimension to the experience, offering a rare glimpse into the continuity of human settlement in this region. Adjacent to the fort, I discovered the ruins of a Hindu temple dedicated to the goddess Durga. This unexpected find highlighted the religious syncretism that characterized the Jaintia kingdom. The temple, though in ruins, still retains intricate carvings on its stone pillars and doorways, showcasing a blend of local and traditional Hindu architectural styles. It served as a poignant reminder of the cultural exchange and religious tolerance that once flourished in this region. My visit to Nartiang Fort was more than just a sightseeing trip; it was a journey through time. It was a humbling experience to stand amidst these ancient stones, to feel the weight of history, and to witness the enduring spirit of a people who have preserved their heritage despite the passage of time. Nartiang is not a polished, packaged tourist destination; it's a raw, authentic experience that offers a profound connection to the past. It's a place that stays with you long after you've left, a testament to the power of history to inspire and to connect us to our shared human story. If you're seeking a truly unique and enriching historical experience, Nartiang Fort should be on your itinerary.

The Nathmal Ki Haveli in Jaisalmer rose before me, a sandstone symphony bathed in the desert sun. Having spent years immersed in the Dravidian architecture of South Indian temples, I was eager to experience this distinctly different architectural style. The haveli, I knew, was built in the 19th century for Diwan Mohata Nathmal, the then Prime Minister of Jaisalmer, and its intricate carvings promised a visual feast. Unlike the towering gopurams and expansive prakarams I was accustomed to, the haveli presented a more intimate scale. The two wings, built by two brothers, Hathi and Lalu, showcased a fascinating asymmetry, a departure from the precise symmetry that defines much of South Indian temple architecture. Local lore suggests the brothers, working independently, couldn't perfectly replicate each other's work, resulting in subtle yet noticeable differences in the two halves of the haveli. This human element, this imperfection, added a unique charm to the structure. The haveli's exterior was a riot of intricate carvings. Delicate floral patterns, depictions of elephants, and scenes from everyday life were etched into the golden sandstone. The miniature jharokhas, or balconies, projecting from the façade, were particularly captivating. Each one was a miniature marvel, showcasing the artisan's skill in creating intricate latticework and delicate ornamentation. I was reminded of the stone carvings adorning the mandapas of South Indian temples, but here, the scale was smaller, the details finer, almost like a jeweler's work. Stepping inside, I was greeted by a courtyard, the traditional heart of a haveli. This open space, once bustling with family life, now offered a tranquil respite from the desert heat. The walls surrounding the courtyard were adorned with frescoes, their colours still vibrant despite the passage of time. These paintings, depicting scenes from Hindu mythology and local folklore, provided a glimpse into the cultural milieu of 19th-century Jaisalmer. The use of vibrant colours was a striking contrast to the muted tones of the sandstone and reminded me of the painted murals within the corridors of some South Indian temples. The haveli's interiors were a testament to the opulence of the Diwan's lifestyle. The rooms, though smaller than the vast halls of South Indian palaces, were richly decorated. Intricate mirror work, known as shisha work, adorned the walls and ceilings, creating a dazzling display of light and reflection. This was a technique I hadn't encountered before, and I was mesmerized by the shimmering surfaces. The delicate floral patterns created with tiny pieces of mirror were reminiscent of the inlay work found in some South Indian temples, but the effect here was far more dramatic. As I explored the haveli, I noticed the recurring motif of the elephant. From the exterior carvings to the interior decorations, the elephant was omnipresent. This, I learned, was a symbol of royalty and prosperity, reflecting the Diwan's status and influence. The elephant motif, while not as prevalent in South Indian architecture, resonated with the depictions of mythical creatures and divine beings that adorn temple walls. My visit to Nathmal Ki Haveli was a journey of architectural discovery. While the style and scale differed significantly from the South Indian temples I was familiar with, the underlying principles of artistry, craftsmanship, and cultural expression remained the same. The haveli, with its intricate carvings, vibrant frescoes, and dazzling mirror work, offered a unique window into the rich cultural heritage of Rajasthan. It was a testament to the human ability to create beauty, even in the harshest of environments. The experience enriched my understanding of Indian architecture, highlighting the diversity and ingenuity that characterize the country's artistic traditions. The asymmetry of the haveli, a testament to human fallibility, ultimately became its most endearing feature, a reminder that perfection often lies in imperfection.
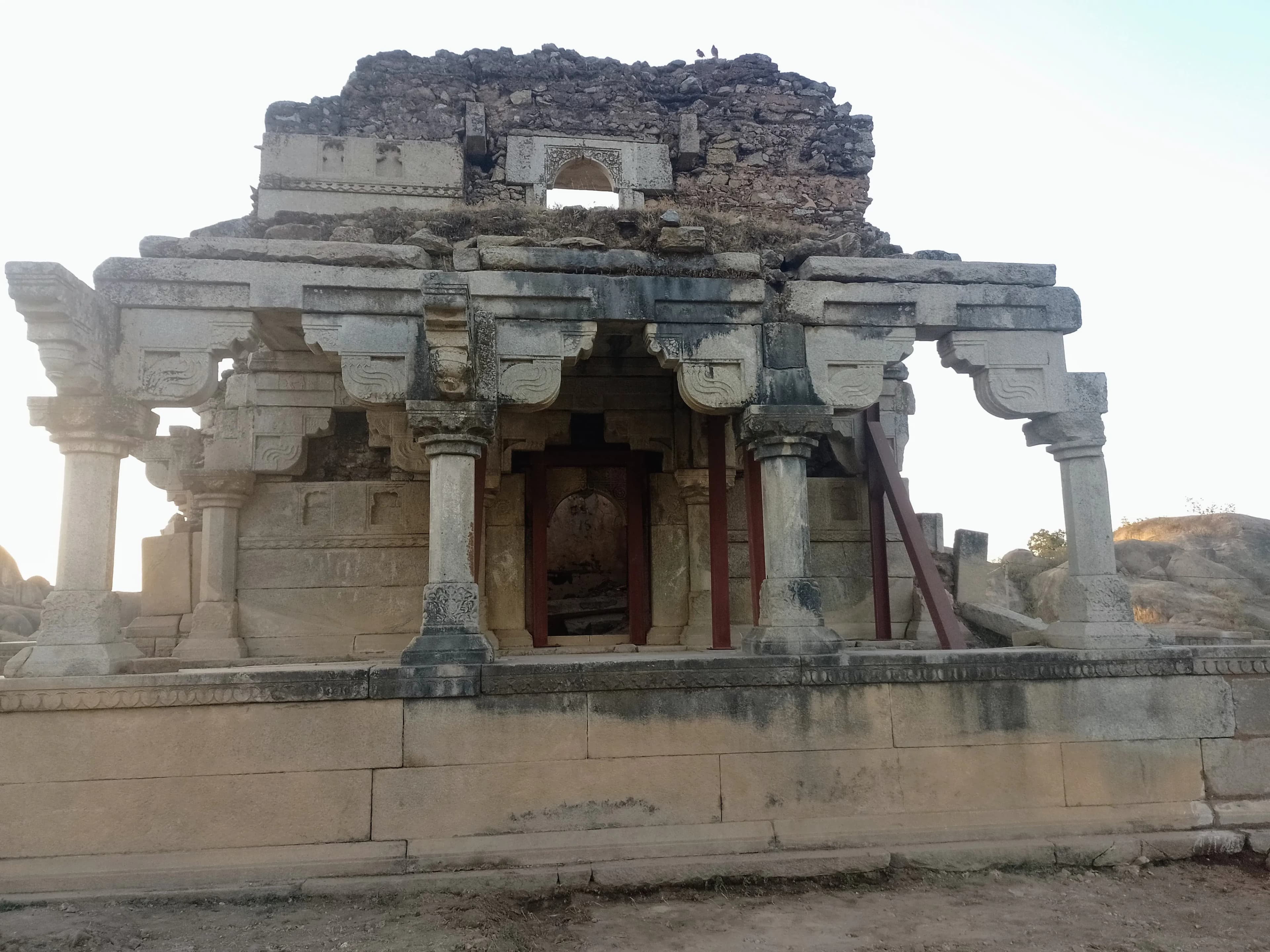
The midday sun beat down on the undulating Jharkhand landscape as I finally crested the hill, Navratangarh Fort rising before me like a forgotten sentinel. Having explored countless Mughal and Rajput forts across North India, I was intrigued to see what this tribal stronghold, nestled deep in Gumla district, had to offer. It certainly wasn't the imposing grandeur of a Mehrangarh or the intricate elegance of a Fatehpur Sikri, but Navratangarh possessed a raw, almost primal energy that immediately captivated me. The fort’s name, meaning “nine courtyards,” hints at a structured layout, but the reality is far more organic. While traces of nine distinct enclosures are discernible, nature has reclaimed much of the space, blurring the lines between architecture and wilderness. Massive, uncut laterite stones form the ramparts, their uneven surfaces softened by moss and clinging vines. Unlike the precisely dressed stones of northern forts, these felt ancient, whispering tales of a time long before mortar and meticulous planning. I stepped through a narrow, crumbling gateway, the rough stone scraping against my backpack. The first courtyard, the largest, was a surprisingly level expanse, now overgrown with scrub and wildflowers. Fragments of pottery littered the ground, a tangible reminder of the lives once lived within these walls. Local legend claims the fort was built by the Nagvanshi kings, who ruled this region for centuries. While historical evidence is scarce, the fort's construction style and strategic location certainly suggest a powerful, well-organized society. As I explored further, I discovered remnants of what might have been living quarters, storage areas, and even a small temple. The architecture was simple, functional, and deeply connected to the landscape. Narrow passages, carved directly into the laterite bedrock, connected the different sections of the fort. I paused at one such passage, the cool, damp air a welcome respite from the midday heat. Looking up, I could see the sky framed by the rough-hewn stone, a perfect example of how the builders incorporated the natural environment into their design. One of the most striking features of Navratangarh is its water management system. Several large, rock-cut cisterns are strategically placed throughout the fort, designed to collect rainwater. Even in the dry season, some of these cisterns still held water, a testament to the ingenuity of the Nagvanshi engineers. I imagined the fort bustling with activity, the cisterns brimming with life-sustaining water, a vital resource in this often-arid region. Climbing to the highest point of the fort, I was rewarded with panoramic views of the surrounding countryside. Rolling hills, dotted with villages and patches of forest, stretched as far as the eye could see. From this vantage point, it was easy to understand the strategic importance of Navratangarh. It commanded the surrounding area, offering a clear view of approaching enemies. My visit to Navratangarh wasn't about ticking off another fort on my list. It was an immersive experience, a journey into the heart of a forgotten kingdom. While the fort may lack the polished beauty of its northern counterparts, it possesses a unique charm, a raw authenticity that resonates deeply. It's a place where history whispers from the stones, where nature has reclaimed its domain, and where the spirit of a bygone era still lingers in the air. It's a reminder that India's heritage is not just confined to grand palaces and majestic tombs, but also exists in these hidden gems, waiting to be discovered by those willing to venture off the beaten path. And as I descended the hill, leaving the silent sentinel behind, I knew that Navratangarh, with its rugged beauty and whispered stories, would stay with me long after I left Jharkhand.
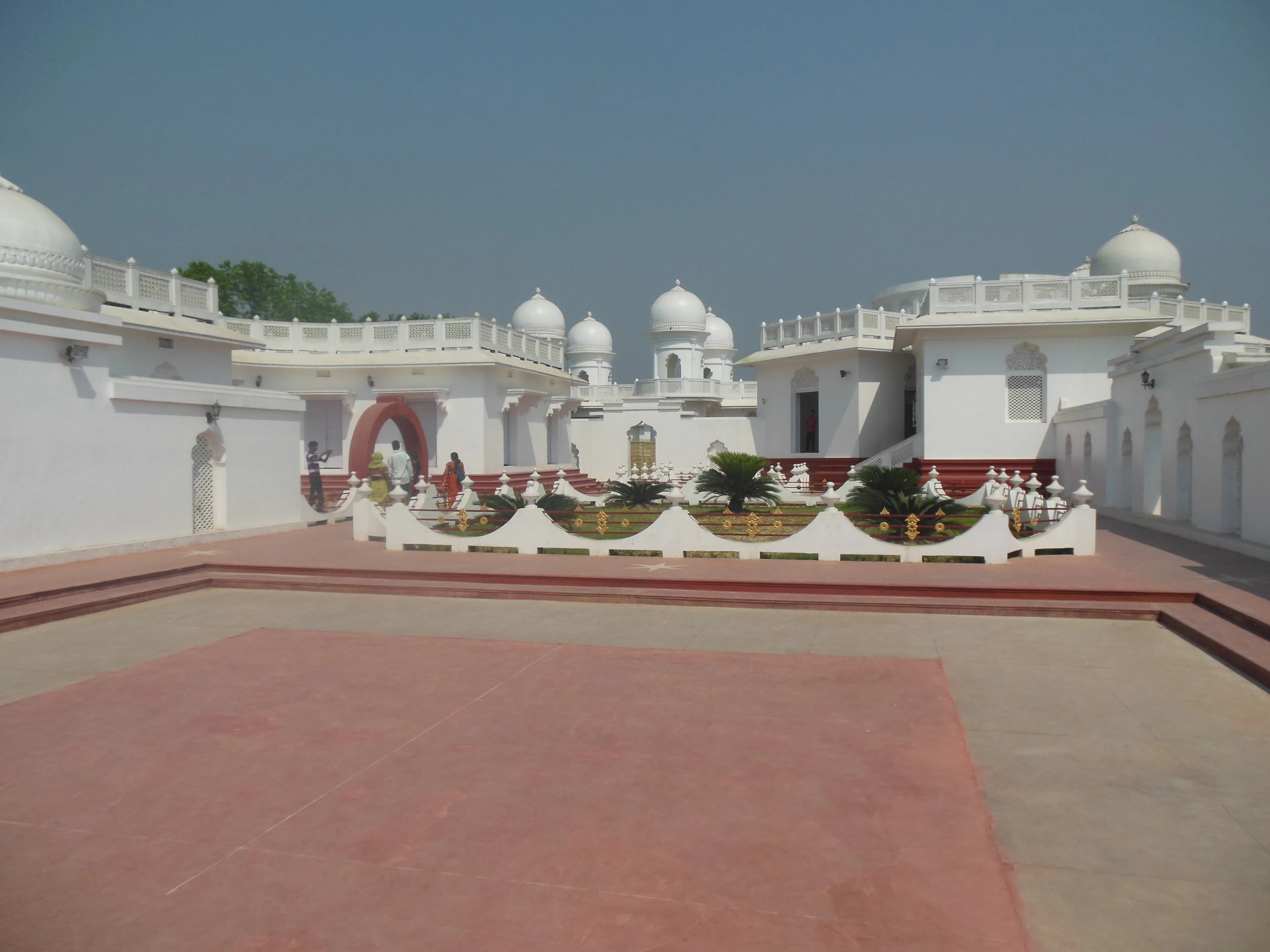
The shimmering reflection of Neermahal Palace rippled across Rudrasagar Lake, a sight that instantly justified the long journey to Melaghar, Tripura. The "Lake Palace," as it's often called, isn't the imposing sandstone behemoth one might expect from Rajasthan, but rather a unique blend of Hindu and Mughal architectural styles, a testament to Maharaja Bir Bikram Kishore Manikya Bahadur's vision in the early 20th century. Having documented over 500 monuments across India, I've become accustomed to the grandeur of empires past, but Neermahal held a distinct charm, a quiet dignity amidst the placid waters. The boat ride to the palace itself is an experience. The lake, vast and serene, creates a sense of anticipation, the palace gradually growing larger, its white and light pink facade becoming clearer against the backdrop of the green hills. As we approached, the intricate details began to emerge – the curved arches, the ornate domes, the delicate floral motifs. The blend of styles is striking. The domes and chhatris speak to the Mughal influence, while the overall structure, particularly the use of timber and the sloping roofs, leans towards traditional Hindu architecture. This fusion isn't jarring; it feels organic, a reflection of the cultural confluence that has shaped this region. Stepping onto the landing, I was immediately struck by the scale of the palace. It's larger than it appears from afar, spread across two courtyards. The western courtyard, designed for royal functions, is grand and open, while the eastern courtyard, the zenana, or women's quarters, is more intimate, with smaller rooms and balconies overlooking the lake. This segregation, typical of many Indian palaces, offers a glimpse into the social structures of the time. The interior, while sadly showing signs of neglect in places, still retains echoes of its former glory. The durbar hall, with its high ceilings and remnants of intricate plasterwork, speaks of lavish gatherings and royal pronouncements. The smaller rooms, once vibrant with life, now stand silent, their peeling paint and crumbling walls whispering stories of a bygone era. I spent hours exploring these spaces, my camera capturing the interplay of light and shadow, documenting the decay as much as the remaining beauty. One of the most captivating aspects of Neermahal is its setting. The lake isn't merely a backdrop; it's integral to the palace's identity. The reflection of the palace on the still water creates a mesmerizing visual, doubling its impact. The surrounding hills, covered in lush greenery, add another layer to the picturesque scene. I noticed several strategically placed balconies and viewing points, designed to maximize the views of the lake and surrounding landscape. It's clear that the Maharaja, a known connoisseur of beauty, intended for Neermahal to be a place of leisure and aesthetic appreciation. My visit to Neermahal wasn't just about documenting the architecture; it was about experiencing a place frozen in time. It was about imagining the lives lived within those walls, the laughter and music that once filled the courtyards, the boats gliding across the lake carrying royalty and guests. It was about witnessing the inevitable passage of time, the slow but relentless decay that affects even the grandest of structures. Neermahal, in its present state, is a poignant reminder of the impermanence of things, a beautiful ruin that continues to captivate and inspire. It's a place that deserves to be preserved, not just for its architectural significance, but for the stories it holds within its crumbling walls.
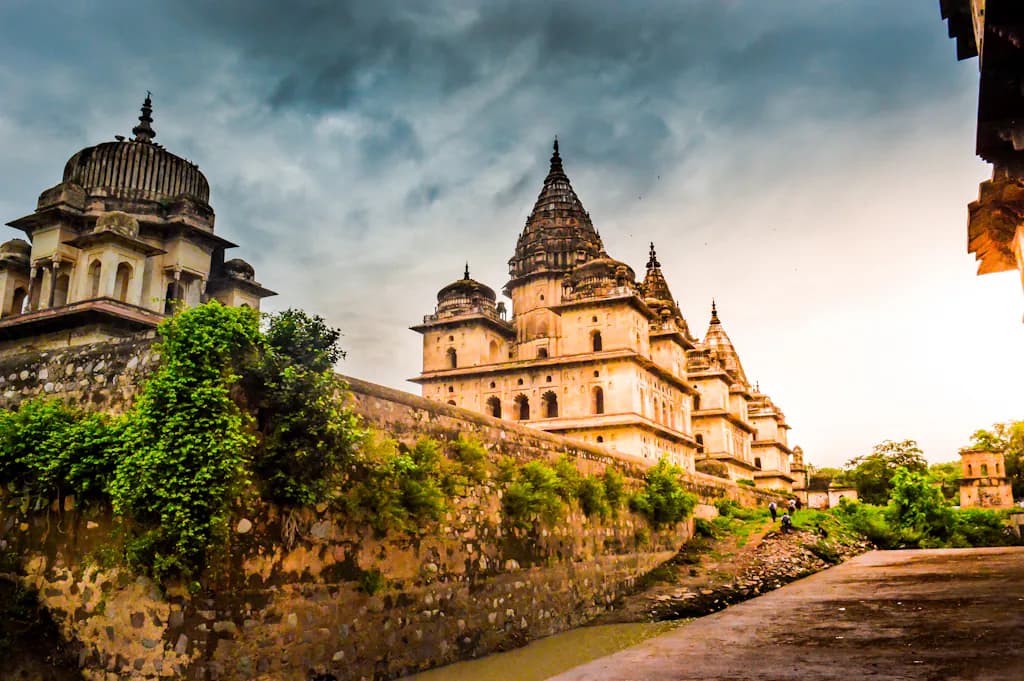
The midday sun beat down on the ochre stone, casting long shadows that danced across the courtyards of Orchha Fort. Dust motes, stirred by a gentle breeze whispering through the Betwa River valley, swirled around me, adding a touch of ethereal magic to the already imposing structure. Having explored countless forts across North India, from the colossal ramparts of Rajasthan to the crumbling citadels of the Himalayas, I thought I was immune to being awestruck. Orchha proved me wrong. This wasn’t just another fort; it was a symphony in stone, a testament to the Bundela Rajput’s architectural prowess and artistic sensibilities. Unlike the stark military fortifications I’d encountered elsewhere, Orchha exuded a regal elegance, a blend of defensive strength and palatial grandeur. The fort complex, perched on an island amidst the Betwa, is a cluster of interconnected palaces and temples, each with its own unique story to tell. My exploration began with the Raja Mahal. Stepping through the imposing arched gateway, I was immediately transported back in time. The sheer scale of the courtyard, surrounded by multi-storied structures, was breathtaking. Intricate carvings adorned the pillars and balconies, depicting scenes from epics and courtly life. I climbed the narrow, winding staircases, the stone worn smooth by centuries of footsteps, and emerged onto the rooftop terraces. From here, the panoramic view of the river, the surrounding plains, and the other palaces within the complex was simply mesmerizing. I could almost imagine the Bundela kings surveying their domain from this very spot. Next, I ventured into the Jahangir Mahal, a stunning example of Mughal architecture built to commemorate the visit of Emperor Jahangir. The contrast between the robust Rajput architecture of the Raja Mahal and the delicate, almost ethereal beauty of the Jahangir Mahal was striking. Here, intricate latticework screens, known as *jalis*, filtered the sunlight, creating a play of light and shadow within the chambers. The central courtyard, with its elegant chhatris and ornate balconies, was a masterpiece of design. I spent a considerable amount of time simply admiring the intricate tilework, the delicate floral patterns, and the sheer artistry that had gone into creating this architectural gem. The Ram Raja Temple, uniquely situated within the fort complex, was my next stop. Unlike typical temples, this one felt more like a palace, a reflection of the deep reverence the Bundela rulers had for Lord Ram. The temple’s vibrant colours, the intricate carvings, and the constant hum of devotional chants created a palpable sense of spirituality. Witnessing the devotion of the pilgrims, I felt a connection to the living history of this place. As I wandered through the Sheesh Mahal, now converted into a heritage hotel, I couldn't help but imagine the lives of the royals who once inhabited these spaces. The mirrored walls, the ornate ceilings, and the remnants of frescoes hinted at a life of luxury and grandeur. Standing on the balcony, overlooking the Betwa River, I felt a sense of tranquility wash over me. Leaving the fort complex as the sun began to set, casting a golden glow on the stone, I felt a profound sense of awe and admiration. Orchha Fort wasn't just a collection of buildings; it was a living, breathing testament to a rich and vibrant history. It was a place where architecture, art, and spirituality intertwined seamlessly, creating an experience that transcended the ordinary. For anyone seeking a glimpse into the heart of India's historical and architectural heritage, Orchha Fort is an absolute must-see. It’s a place that stays with you long after you’ve left, a reminder of the enduring power of human creativity and the beauty that can be found in the most unexpected corners of the world.
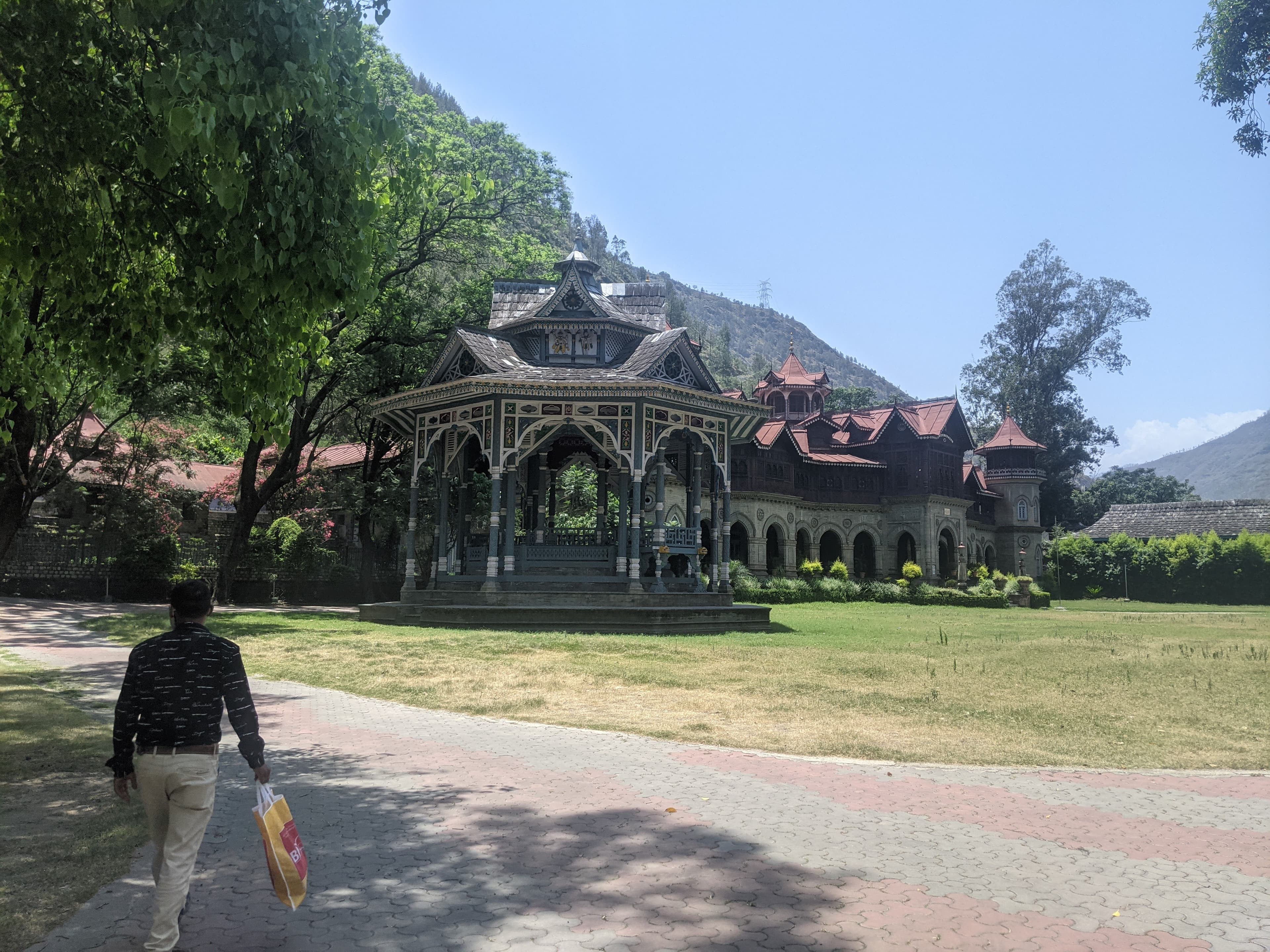
The wind carried the scent of pine and a whisper of history as I approached Padam Palace in Rampur. Nestled amidst the imposing Himalayas in Himachal Pradesh, this former royal residence isn't as widely known as some of its Rajasthani counterparts, but it possesses a quiet charm and a unique story that captivated me from the moment I stepped onto its grounds. Unlike the flamboyant, sandstone structures of Rajasthan, Padam Palace is built of grey stone, giving it a more subdued, almost melancholic grandeur. It stands as a testament to the Bushahr dynasty, a lineage that traces its roots back centuries. The palace isn't a monolithic structure but rather a complex of buildings added over time, reflecting the evolving architectural tastes of the ruling family. The oldest section, dating back to the early 20th century, showcases a distinct colonial influence, with its arched windows, pitched roofs, and intricate woodwork. I noticed the subtle blend of indigenous Himachali architecture with European elements – a common feature in many hill state palaces. The carved wooden balconies, for instance, offered a beautiful contrast against the stark grey stone, while the sloping roofs were clearly designed to withstand the heavy snowfall this region experiences. Stepping inside, I was immediately struck by the hushed atmosphere. Sunlight streamed through the large windows, illuminating the dust motes dancing in the air. The palace is now a heritage hotel, and while some areas have been modernized for guest comfort, much of the original character has been preserved. The Durbar Hall, where the Raja once held court, is particularly impressive. The high ceilings, adorned with intricate chandeliers, and the walls lined with portraits of past rulers, evoke a sense of the power and prestige that once resided within these walls. I spent a considerable amount of time exploring the palace’s museum, housed within a section of the complex. It’s a treasure trove of artifacts, offering a glimpse into the lives of the Bushahr royals. From antique weaponry and intricately embroidered textiles to vintage photographs and handwritten documents, the collection is a fascinating testament to the region's rich history and cultural heritage. I was particularly drawn to a display of traditional Himachali jewelry, crafted with exquisite detail and showcasing the region’s unique artistic sensibilities. One of the most memorable aspects of my visit was exploring the palace gardens. Unlike the manicured lawns of many formal gardens, these felt wilder, more organic. Ancient deodar trees towered overhead, their branches laden with fragrant cones. Paths meandered through the grounds, leading to hidden nooks and offering breathtaking views of the surrounding valleys. I could easily imagine the royal family strolling through these same gardens, enjoying the crisp mountain air and the panoramic vistas. As I sat on a stone bench, overlooking the valley bathed in the golden light of the setting sun, I reflected on the stories these walls held. Padam Palace isn't just a building; it's a living testament to a bygone era, a repository of memories and traditions. It's a place where the whispers of history mingle with the rustling of leaves and the distant call of a mountain bird. While Rampur may not be on the typical tourist trail, for those seeking a glimpse into the heart of Himachal Pradesh, a visit to Padam Palace is an experience not to be missed. It offers a unique blend of architectural beauty, historical significance, and natural splendor, leaving a lasting impression on any visitor fortunate enough to discover its hidden charms. It’s a place that stays with you long after you’ve left, a reminder of the enduring power of history and the quiet beauty of the Himalayas.
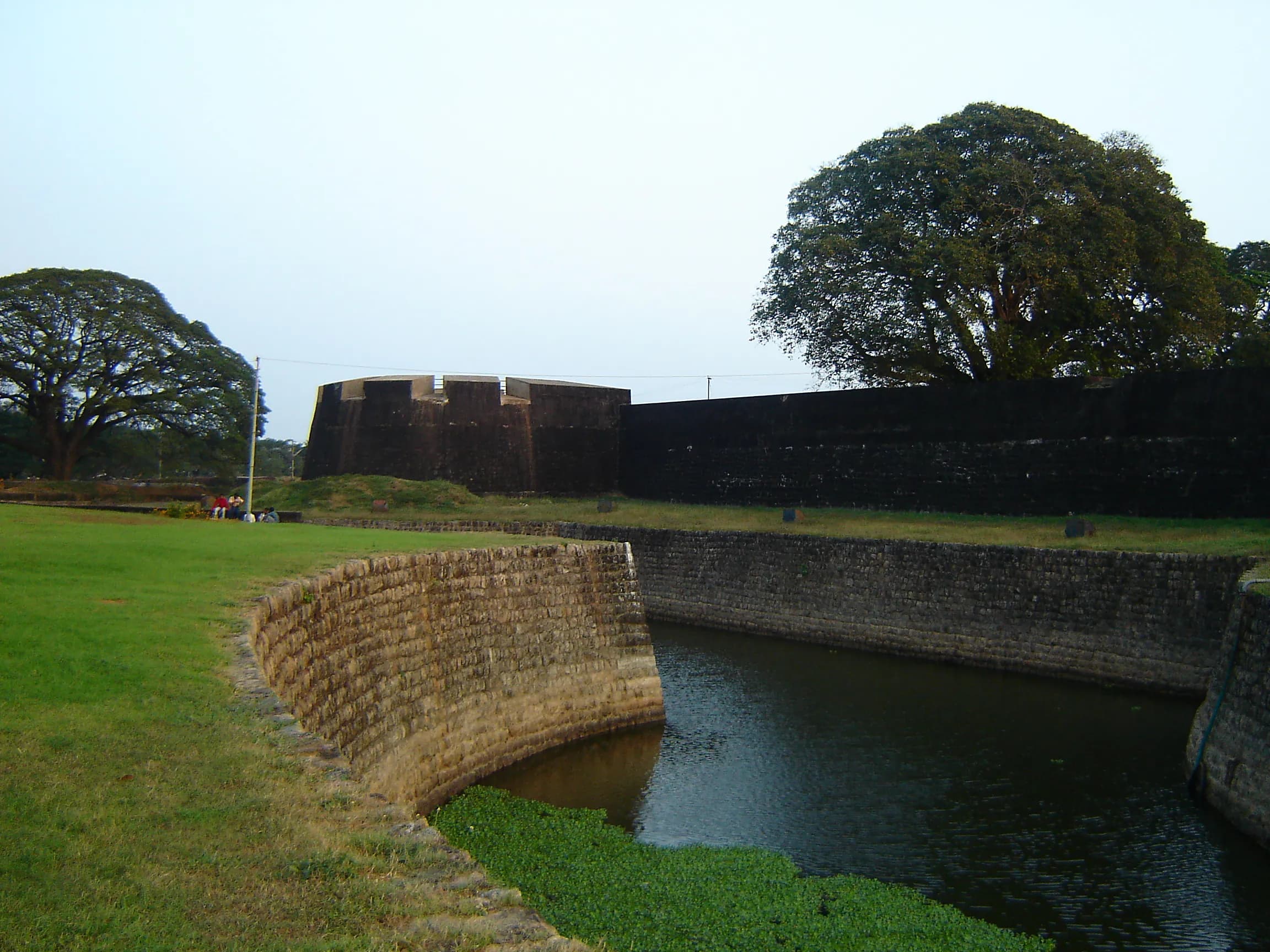
The imposing laterite walls of Palakkad Fort, locally known as Tipu's Fort, rose before me under the Kerala sun, a stark contrast to the vibrant green of the surrounding landscape. Having explored countless architectural wonders across Gujarat, I was eager to see how this Kerala fortress compared to the intricate stone carvings and majestic structures of my home state. The sheer scale of the fort, a sprawling rectangle dominating the heart of Palakkad town, was immediately impressive. Stepping through the enormous teakwood gates, I felt a palpable shift in atmosphere. The bustling town sounds faded, replaced by the quiet whispers of history echoing within the thick ramparts. Unlike the ornate gateways of Gujarati forts, these were functional, emphasizing defense over decoration, a testament to the fort's strategic importance. The laterite stone, so characteristic of Kerala architecture, gave the walls a unique reddish-brown hue, different from the sandstone and marble I was accustomed to. The rough texture of the stone, almost porous, spoke of centuries of weathering and resilience. I walked along the ramparts, tracing the outline of the fort, and the strategic brilliance of its design became clear. The wide moat, now dry, would have been a formidable obstacle, while the strategically placed bastions offered commanding views of the surrounding plains. I could imagine archers stationed here, their arrows raining down on any approaching enemy. The fort's location, guarding the Palakkad Gap, a crucial mountain pass connecting Kerala to Tamil Nadu, underscored its historical significance as a gateway between kingdoms. Descending from the ramparts, I explored the inner courtyard. The stark simplicity of the fort's interior contrasted sharply with the elaborate palaces and courtyards found within Gujarati forts. Here, functionality reigned supreme. The barracks, now empty, hinted at the lives of the soldiers who once garrisoned this fortress. I could almost hear the clang of swords and the rhythmic marching of feet. One of the most striking features within the fort is the Hanuman temple, a splash of vibrant color against the muted tones of the laterite. The intricate carvings on the temple walls, depicting scenes from the Ramayana, showcased a different architectural style, a blend of Kerala and Dravidian influences. This juxtaposition of the austere fort and the ornate temple highlighted the cultural fusion that has shaped this region. The small, unassuming Anjaneya Swami temple, dedicated to Lord Hanuman, tucked away in a corner of the fort, held a certain charm. Local legend claims that the idol magically grew in size, necessitating the raising of the temple roof – a story that added a touch of mystique to the place. This reminded me of the numerous folklore and legends associated with Gujarati forts, demonstrating the power of storytelling in preserving history and culture. Climbing the steps of the watchtower, I was rewarded with panoramic views of Palakkad town and the surrounding countryside. The verdant rice paddies stretching out beyond the fort walls painted a picture of tranquility, a stark contrast to the fort's martial past. From this vantage point, I could appreciate the fort's strategic importance, controlling the vital passage through the mountains. My visit to Palakkad Fort offered a fascinating glimpse into a different architectural tradition. While lacking the ornate embellishments of Gujarati forts, its strength lay in its simplicity and strategic design. The laterite walls, the dry moat, and the commanding bastions spoke volumes about the fort's military history. It was a powerful reminder of the diverse architectural heritage of India, each region with its unique story to tell. The fort stands as a silent sentinel, guarding not just the Palakkad Gap, but also the memories of a bygone era.
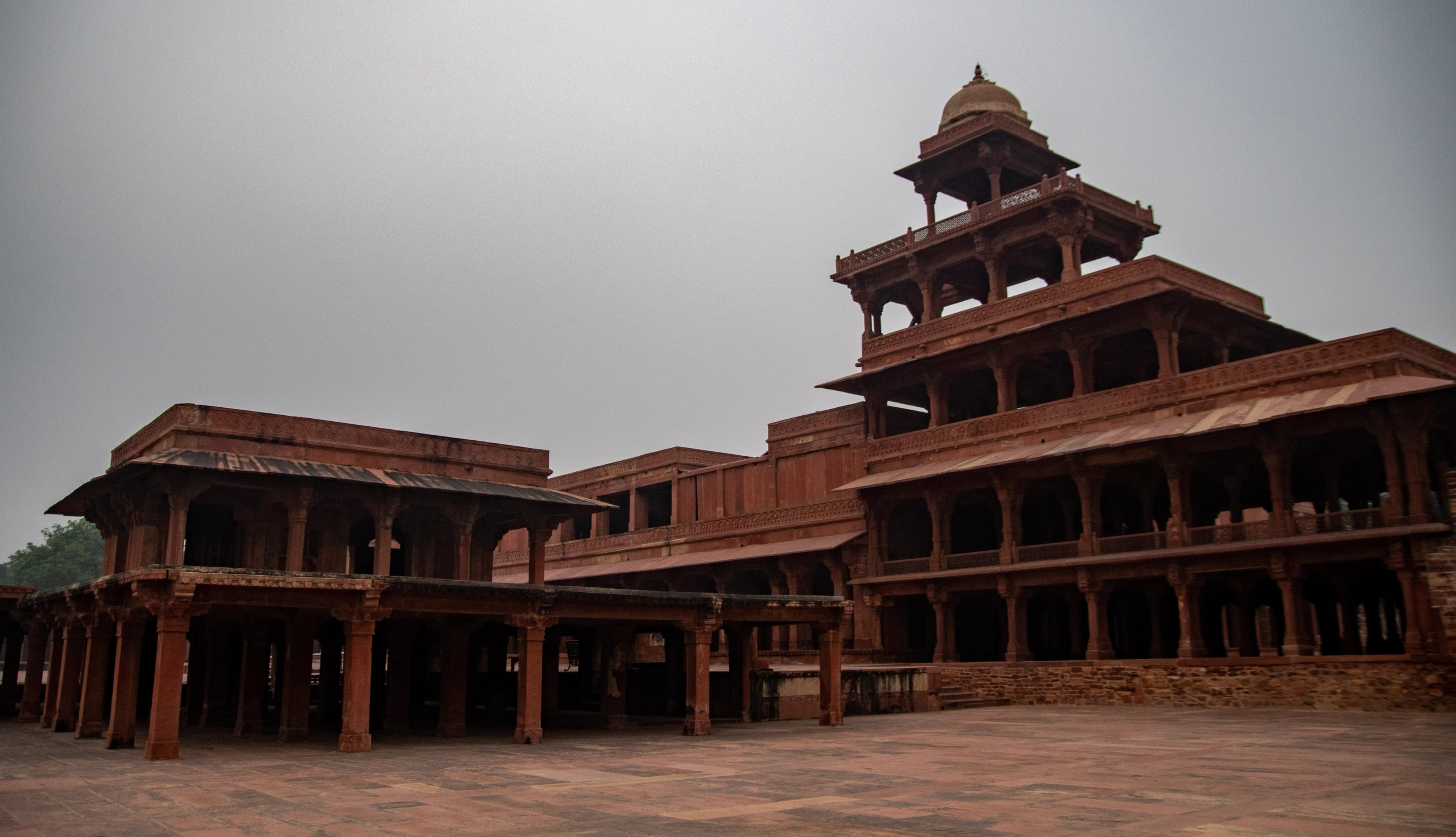
The wind whispers stories through the pierced screens of Panch Mahal, a structure that rises like a delicately carved sandcastle against the Fatehpur Sikri skyline. As I adjusted my camera, framing the pyramidal tiers against the vast Uttar Pradesh sky, I felt a palpable connection to the Mughal era. This wasn't just a building; it was a breathing testament to Akbar's vision, a blend of Hindu and Persian architectural styles that spoke volumes about the cultural confluence of the time. The ground floor, a sprawling open pavilion supported by 84 pillars, once served as a cool respite from the summer heat. I could almost envision the royal women gathered here, their laughter echoing through the now silent spaces. The pillars, each uniquely carved with intricate floral and geometric patterns, captivated my lens. The play of light and shadow through the jaalis, the intricately carved stone lattices, created a mesmerizing tapestry that shifted with the sun's journey across the sky. I spent a considerable amount of time documenting these details, trying to capture the essence of the craftsmanship that had stood the test of centuries. Ascending the levels, the structure shrinks in size, each tier offering a more exclusive and panoramic view of the surrounding city. The second story, supported by fewer pillars, felt more intimate, perhaps a space for smaller gatherings. The third, fourth, and fifth levels, each progressively smaller, culminate in a single chhatri, a domed kiosk, on the topmost tier. This final level, once Akbar's private retreat, offered an unparalleled vista of his magnificent creation. Standing there, I felt a sense of awe, imagining the emperor contemplating his empire from this vantage point. The red sandstone, bathed in the golden hues of the late afternoon sun, radiated warmth. The subtle variations in the stone's color, from a rich ochre to a pale rose, added depth and texture to my photographs. I focused on capturing the interplay of light and shadow, highlighting the intricate carvings and the graceful arches. The pillars, while seemingly uniform from a distance, revealed their unique personalities upon closer inspection. Some bore delicate floral motifs, others geometric patterns, and still others a combination of both, a testament to the artisans' skill and creativity. One aspect that particularly intrigued me was the absence of walls on the lower levels. This open design, unusual for a palace, fostered a sense of connection with the surrounding environment. I could see how the structure, while grand, was also designed for comfort and practicality, allowing for the free flow of air and offering breathtaking views. The jaalis, while providing privacy, also allowed for glimpses of the outside world, blurring the lines between inside and out. My experience at Panch Mahal transcended mere documentation. It was a journey through time, a conversation with the past. As I packed my equipment, the setting sun casting long shadows across the courtyard, I felt a deep sense of gratitude for the opportunity to witness and preserve the legacy of this magnificent structure. The photographs I captured are not just images; they are fragments of history, frozen moments in time, waiting to share their stories with the world. They are a testament to the enduring beauty of Mughal architecture and a reminder of the rich cultural heritage that India holds within its embrace.
Related Collections
Discover more heritage sites with these related collections
Explore More Heritage
Explore our comprehensive archive of 74 monument with detailed documentation, 3D models, floor plans, and historical research. Each site page includes visitor information, conservation status, architectural analysis, and downloadable resources for students, researchers, and heritage enthusiasts.
Historical Context
The historical significance of these 74 monument reflects the profound integration of dharma, artha, and kama in Hindu civilization. Across successive eras, royal patrons and spiritual leaders commissioned these sacred edifices as acts of devotion, fulfilling dharmic obligations while creating eternal spaces for worship and community gathering. Various dynasties contributed unique architectural visions, establishing traditions that honored Vedic principles while incorporating regional characteristics. Master builders (sthapatis) applied knowledge from ancient shilpa shastras (architectural treatises) and vastu shastra (spatial science), creating structures embodying cosmic principles and sacred geometry. Epigraphic inscriptions and archaeological evidence reveal sophisticated networks of guilds, royal support, and community participation sustaining these massive undertakings across decades or centuries. These monuments served as centers of Vedic learning, Sanskrit scholarship, classical arts, and spiritual practice—roles many continue fulfilling today, maintaining unbroken traditions that connect contemporary Bharat to its glorious civilizational heritage.
Architectural Significance
The architectural magnificence of these 74 monument demonstrates the sophisticated application of shilpa shastra principles to create spaces embodying cosmic order and divine presence. Regional traditions employ diverse approaches to sacred architecture, each expressing universal principles through local idioms. Employing indigenous materials—locally sourced stone, traditional lime mortars, and time-honored construction techniques—sthapatis created structures demonstrating advanced engineering knowledge. The corbelling techniques display extraordinary precision, achieving structural stability through geometric principles. Dome construction methodologies demonstrate sophisticated understanding of load distribution and compression forces, centuries before modern engineering formalized such knowledge. Beyond structural excellence, these monuments serve as three-dimensional textbooks of Puranic narratives, Vedic cosmology, and iconographic traditions. Sculptural programs transform stone into divine forms, teaching dharma through narrative reliefs and creating sacred atmospheres conducive to devotion and contemplation. Recent photogrammetric documentation and 3D laser scanning reveal original polychromy, construction sequences, and historical conservation interventions, enriching our understanding of traditional building practices and material technologies that sustained these magnificent creations.
Conservation & Preservation
Preserving these 74 sacred monument represents our collective responsibility to safeguard India's architectural and spiritual heritage for future generations. 3 benefit from Archaeological Survey of India protection, ensuring systematic conservation approaches. Conservation challenges include environmental degradation, biological colonization, structural deterioration, and pressures from increased visitation. Professional conservators address these through scientifically-grounded interventions: structural stabilization using compatible traditional materials, surface cleaning employing non-invasive techniques, vegetation management, and drainage improvements. Advanced documentation technologies—laser scanning, photogrammetry, ground-penetrating radar—create detailed baseline records enabling precise condition monitoring and informed conservation planning. When restoration becomes necessary, traditional building techniques and materials sourced from historical quarries ensure authenticity and compatibility. This comprehensive approach honors the devotion and craftsmanship of original builders while applying contemporary conservation science to ensure these monuments endure, continuing their roles as centers of worship, cultural identity, and civilizational pride.
Visitor Information
Experiencing these 74 sacred monument offers profound connection to India's spiritual and architectural heritage. India offers well-developed infrastructure including auto-rickshaw, Indian Railways, state buses, facilitating travel between heritage sites. The optimal visiting period extends October through March when comfortable conditions facilitate exploration. Entry fees typically range from ₹25-₹40 at protected monuments. Photography for personal use is generally permitted, though professional equipment may require advance permissions. Visiting these sacred spaces requires cultural sensitivity: modest attire covering shoulders and knees, shoe removal in temple sanctums, quiet respectful demeanor, and recognition that these remain active worship centers where devotees practice centuries-old traditions. Meaningful engagement comes through understanding basic Hindu iconography, mythological narratives, and ritual contexts that bring these monuments to life.
Key Facts & Statistics
Total documented heritage sites: 74
UNESCO World Heritage Sites: 2
Source: UNESCO World Heritage Centre
Archaeological Survey of India protected monuments: 3
Source: Archaeological Survey of India
Sites with 3D laser scan documentation: 1
Monument: 74 sites
Indo-Tibetan Buddhist, Monastery, Tiered, sloping roofs architectural style: 1 sites
Kakatiya architecture, Deccan, ornate carved stone architectural style: 1 sites
Tibetan Monastic Architecture, Religious, Elaborate, colorful, symbolic. architectural style: 1 sites
Mughal architecture, Indo-Islamic, Fuses Islamic & Indian elements architectural style: 1 sites
Rajput military hill architecture. Defensive. Thick walls, strategic location. architectural style: 1 sites
British Colonial Period period construction: 19 sites
Rajput Period period construction: 16 sites
Ahom Period period construction: 6 sites
Maratha Period period construction: 5 sites
Contemporary Period period construction: 4 sites
Average documentation completion score: 79%
Featured flagship heritage sites: 74
Comprehensive digital archiving preserves heritage for future generations
Comprehensive digital archiving preserves heritage for future generations
Comprehensive digital archiving preserves heritage for future generations
Frequently Asked Questions
How many monument are documented in India?
This collection includes 74 documented monument across India. Of these, 2 are UNESCO World Heritage Sites. 3 sites are centrally protected by Archaeological Survey of India. Each site has comprehensive documentation including photos, floor plans, and historical research.
What is the best time to visit monument in India?
October through March is ideal for visiting monument in India. Major festivals also offer unique cultural experiences. Check individual site pages for specific visiting hours and seasonal closures.
What are the entry fees for monument?
Protected monuments typically charge ₹25-₹40. State-protected sites often have lower or no entry fees. Many temples and religious sites are free. Children often enter free. Still photography is usually included; video may require additional permits.
Are photography and videography allowed at heritage sites?
Still photography for personal use is generally permitted at most heritage sites. Tripods, flash photography, and commercial filming usually require special permissions. Some sites restrict photography of murals, sculptures, or sanctums. Drones are prohibited without explicit authorization. Always respect signage and guidelines at individual monuments.
Are these heritage sites wheelchair accessible?
Accessibility varies significantly. Major UNESCO sites and recently renovated monuments often have ramps and accessible facilities. However, many historical structures have steps, uneven surfaces, and narrow passages. Contact site authorities in advance for specific accessibility information. Our site pages indicate known accessibility features where available.
Are guided tours available at monument?
Licensed guides are available at most major heritage sites, typically charging ₹200-₹500 for 1-2 hour tours. ASI-approved guides provide historical and architectural insights. Audio guides are available at select UNESCO sites. Our platform offers virtual tours and detailed documentation for major monuments.
What is the conservation status of these monument?
3 sites are legally protected by ASI. Active conservation includes structural stabilization, surface cleaning, vegetation control, and drainage management. Digital documentation helps monitor deterioration. 1 sites have 3D scan records for evidence-based interventions.
What documentation is available for these heritage sites?
Each site includes high-resolution photography, architectural measurements, historical research, and expert annotations. 1 sites have 3D laser scans. Documentation averages 79% completion.
How much time should I allocate for visiting?
Plan 2-3 hours for major monuments to appreciate architectural details and explore grounds. Smaller sites may require 30-60 minutes. Multi-site itineraries should allocate travel time. Early morning or late afternoon visits offer better lighting for photography and fewer crowds. Check individual site pages for recommended visiting durations.
What is the cultural significance of these monument?
These monuments represent India's diverse cultural heritage, reflecting centuries of architectural innovation, religious traditions, and artistic excellence. They serve as living links to historical societies, preserving knowledge about construction techniques, social structures, and cultural values. Many sites remain active centers of worship and community gathering.
How can I practice responsible heritage tourism?
Respect site rules including photography restrictions and designated pathways. Don't touch sculptures, murals, or walls. Dispose waste properly. Hire local guides to support communities. Avoid visiting during restoration work. Learn about cultural contexts before visiting. Report damage to authorities. Your responsible behavior helps preserve heritage for future generations.
References & Sources
This collection documents 74 monument throughout India, representing profound expressions of Hindu civilization's architectural and spiritual heritage. Each site reflects distinct regional traditions, with some maintaining unbroken traditions spanning millennia. Our comprehensive documentation, developed in collaboration with Archaeological Survey of India archaeologists, conservation specialists, and scholarly institutions, preserves not merely physical structures but the sacred geometry, cosmological symbolism, and ritual spaces central to Dharmic worship. 2 hold UNESCO World Heritage recognition, acknowledging their universal significance to human civilization. Through royal patronage and community devotion, these structures embody the timeless principles of Hindu cultural heritage, connecting contemporary devotees to ancient traditions through stone, sculpture, and sacred spaces that continue to inspire reverence and wonder.
- 1Diverse architectural styles from various periods
- 2Intricate craftsmanship and artistic excellence
- 3Historical and cultural significance
- 4Well-documented heritage value
- 5Protected under heritage conservation acts
- 6Tourist and educational significance
| 📍Rajasthan | 10 sites |
| 📍Uttar Pradesh | 5 sites |
| 📍Madhya Pradesh | 5 sites |
| 📍Arunachal Pradesh | 4 sites |
| 📍Sikkim | 4 sites |
| 📍Kerala | 4 sites |
| 📍Goa | 4 sites |
| 📍Andhra Pradesh | 3 sites |
| 📍Maharashtra | 3 sites |
| 📍Gujarat | 3 sites |