Kalinga Architecture Style Architecture in India
This collection documents 69 heritage sites throughout India, representing profound expressions of Hindu civilization's architectural and spiritual heritage. These monuments exemplify the kalinga architecture style architectural tradition, with some maintaining unbroken traditions spanning millennia. Our comprehensive documentation, developed in collaboration with Archaeological Survey of India archaeologists, conservation specialists, and scholarly institutions, preserves not merely physical structures but the sacred geometry, cosmological symbolism, and ritual spaces central to Dharmic worship. acknowledging their universal significance to human civilization. Through royal patronage and community devotion, these structures embody the timeless principles of Hindu cultural heritage, connecting contemporary devotees to ancient traditions through stone, sculpture, and sacred spaces that continue to inspire reverence and wonder.
69 Sites Found
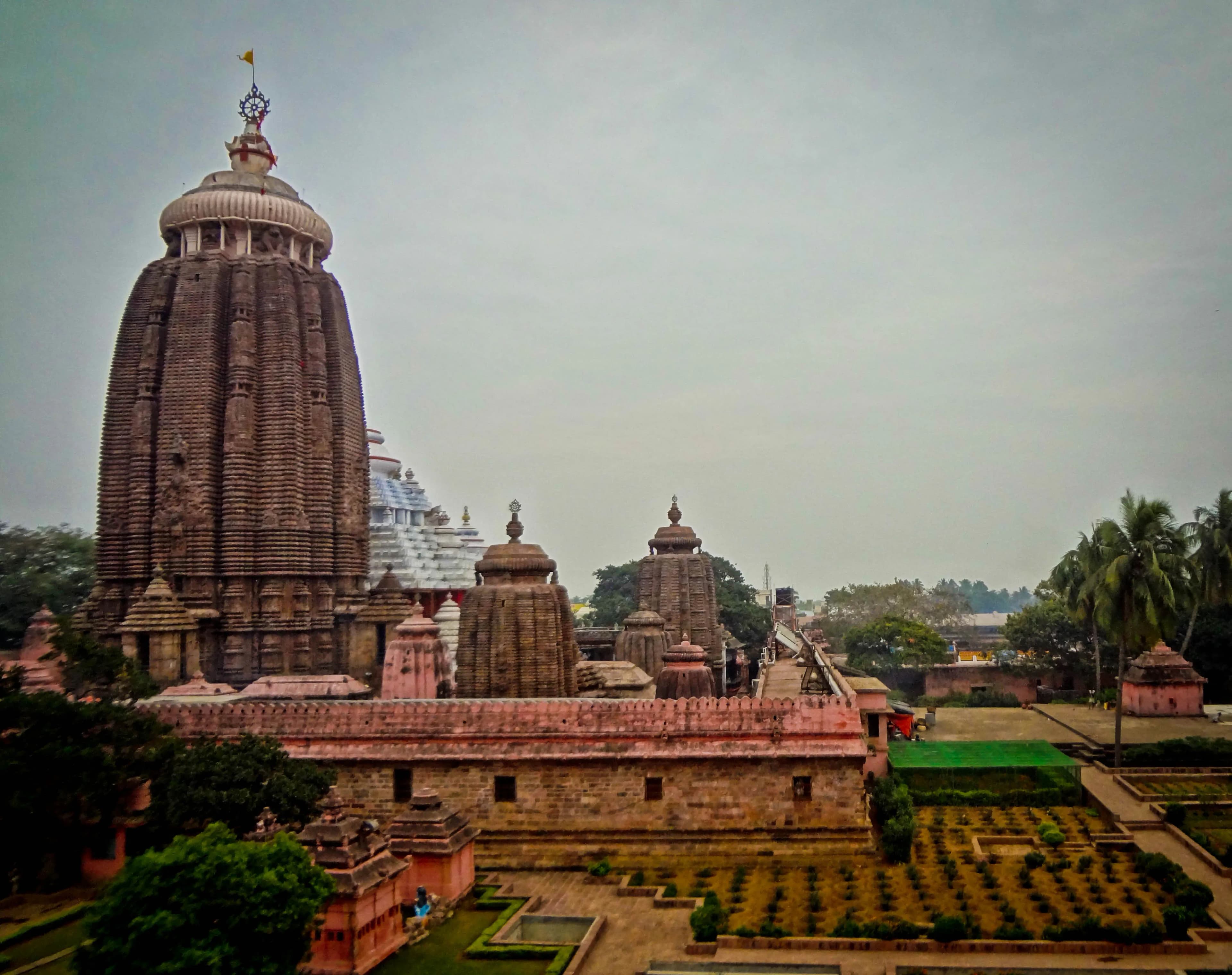
The air, thick with the scent of incense and the rhythmic chanting of Sanskrit hymns, vibrated with a palpable energy. Standing before the Jagannath Temple in Puri, I felt an immediate sense of being transported, not just to another era, but to another realm entirely. The colossal curvilinear shikhara of the main temple, a beacon against the Odisha sky, dominated the landscape, its intricate carvings a testament to the skill of the ancient Kalinga artisans. My visit to Puri had long been anticipated. As someone deeply immersed in the study of ancient Indian architecture, the Jagannath Temple, with its unique Kalinga style, held a special allure. The temple complex, enclosed within massive laterite walls, felt like a city within a city, a microcosm of the cosmos itself. The sheer scale of the structure is awe-inspiring. The main temple, dedicated to Lord Jagannath, along with the adjacent temples of Balabhadra and Subhadra, rise on a raised platform, creating a sense of elevation and grandeur. The Nila Chakra, the iconic blue disc atop the main shikhara, gleamed under the afternoon sun. Its eight spokes, radiating outwards, seemed to symbolize the temple’s reach, its influence extending far beyond the physical confines of its walls. I spent a considerable amount of time examining the intricate carvings that adorned every inch of the temple’s exterior. The narrative panels depicting scenes from the epics, the celestial beings frozen in graceful poses, and the intricate floral motifs, all spoke volumes about the rich artistic traditions of the region. One of the most striking features of the Jagannath Temple is its unique construction technique. Unlike many other temples in India built with dressed stone, this temple is primarily constructed using laterite blocks. The softness of this material allowed for intricate carvings, but also meant that the temple has undergone several renovations and repairs throughout its history, adding layers of architectural history upon each other. This palimpsest of styles, from the original Kalinga architecture to later influences, makes it a fascinating case study for anyone interested in the evolution of temple architecture in India. Inside the temple, the atmosphere was charged with devotion. The dimly lit sanctum sanctorum, where the deities reside, was shrouded in an aura of mystery. While non-Hindus are not permitted inside, the energy emanating from within was palpable even from the outer courtyard. The sounds of chanting, the clanging of bells, and the aroma of offerings created a sensory experience that was both overwhelming and deeply moving. I was particularly intrigued by the temple’s kitchen, considered the largest in the world. The sheer scale of the operations, with hundreds of cooks preparing food for thousands of devotees every day, was astonishing. The traditional methods of cooking, using earthen pots and firewood, have been preserved for centuries, adding another layer to the temple’s cultural significance. As I walked around the complex, observing the pilgrims from all walks of life, I realized that the Jagannath Temple is more than just a monument of architectural brilliance. It is a living, breathing entity, a testament to the enduring power of faith and tradition. It is a place where the sacred and the secular intersect, where history and mythology intertwine, and where the human spirit finds solace and connection. Leaving the temple, I carried with me not just photographs and notes, but a profound sense of awe and a deeper understanding of the rich tapestry of Indian culture.
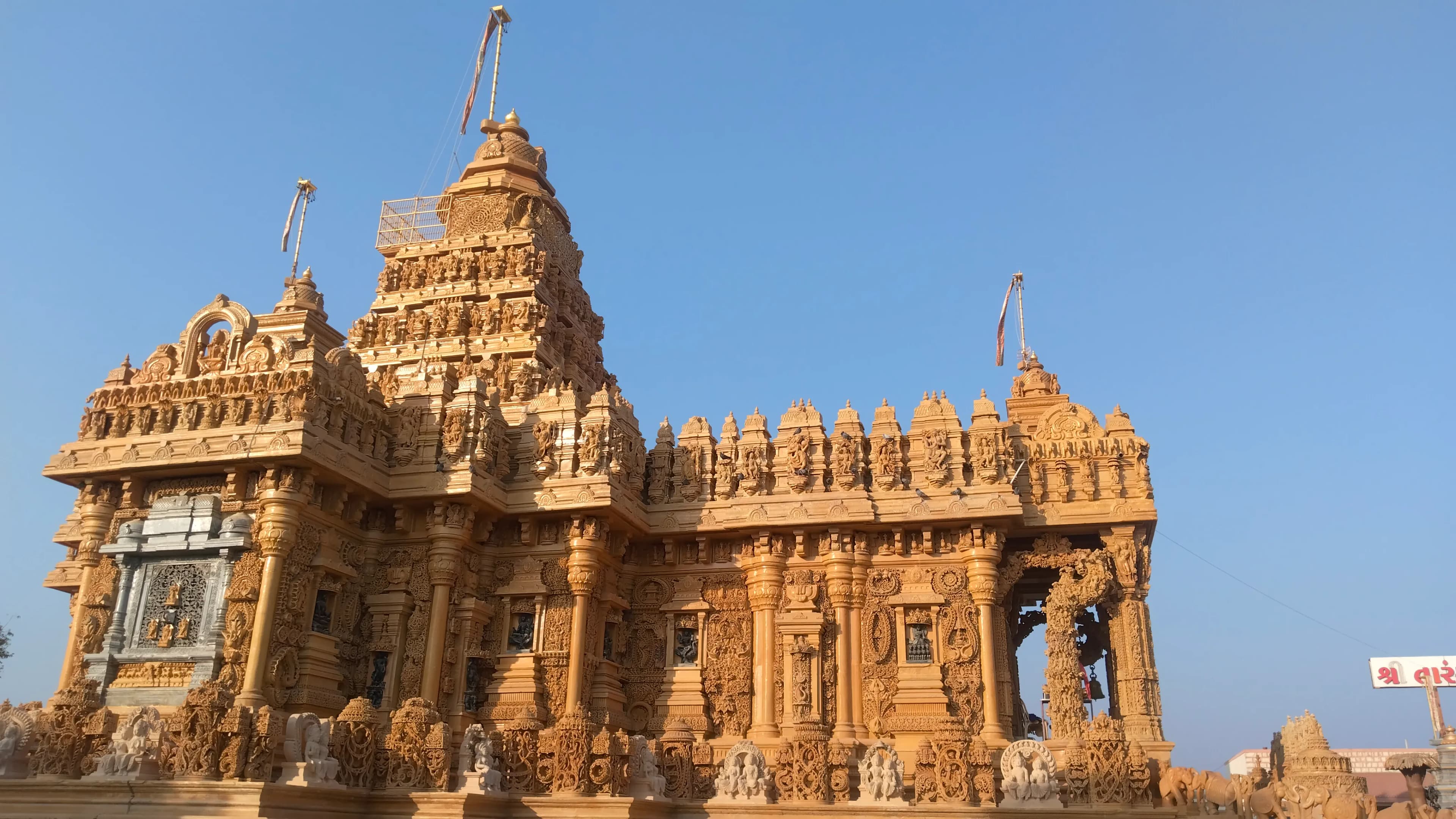
The humidity hung heavy, a stark contrast to the arid landscapes of Rajasthan I'm accustomed to. Here in Dimapur, Nagaland, nestled amidst lush greenery, stands the Jain Temple, a structure that whispers tales of a community far removed from the desert kingdoms I know so well. It isn't a grand edifice like the sprawling fortresses back home, but its simplicity holds a unique charm, a quiet dignity that immediately captivated me. The temple's exterior is a pristine white, a beacon against the vibrant green backdrop. The shikhar, the curvilinear tower, rises gracefully, though it lacks the intricate carvings and embellishments that adorn the Jain temples of Rajasthan. Instead, its surface is smooth, almost minimalist, crowned with a golden kalash, gleaming under the Nagaland sun. This architectural restraint, I realized, speaks volumes. It's a testament to the adaptability of Jain philosophy, its ability to flourish even in a land so different from its traditional heartland. Stepping inside, I was struck by the sense of peace. The main prayer hall is a large, airy space, devoid of the opulent ornamentation I’m used to seeing in Jain temples. Sunlight streamed in through large windows, illuminating the simple, yet elegant altar. At the center sits a serene white marble statue of the twenty-fourth Tirthankara, Mahavir Swami. His meditative posture, the downcast eyes, exuded an aura of tranquility that permeated the entire space. There were no elaborate frescoes, no intricate carvings on the pillars – just the quiet presence of the Tirthankara, a focal point for devotion. I spent some time observing the devotees. A mix of locals and visitors, they moved with a quiet reverence, their prayers whispered rather than chanted. It was a different atmosphere from the bustling Jain temples of Rajasthan, where the air often rings with devotional songs and the scent of incense. Here, the silence amplified the sense of spirituality, allowing for a deeper, more introspective experience. As I explored further, I discovered a small museum attached to the temple. It housed a collection of photographs and artifacts documenting the history of the Jain community in Dimapur. I learned that the temple was relatively recent, built in the latter half of the 20th century by a small but thriving Jain community that had migrated to Nagaland for business. The museum offered a fascinating glimpse into their journey, their challenges, and their contributions to the local community. It was a story of resilience and adaptation, a testament to the enduring spirit of Jainism. One particular exhibit caught my eye – a series of photographs showcasing the annual Mahavir Jayanti celebrations. The images depicted a vibrant procession, with devotees carrying the statue of Mahavir Swami through the streets of Dimapur. It was a striking image – the white-clad Jain devotees amidst the colorful Naga crowds, a beautiful representation of religious harmony and cultural exchange. Leaving the temple, I carried with me a sense of quiet admiration. This unassuming structure, tucked away in a corner of Nagaland, spoke volumes about the adaptability and universality of Jain philosophy. It was a reminder that spirituality transcends geographical boundaries and cultural differences. While the architecture and rituals might differ from the grand traditions I'm familiar with in Rajasthan, the core values of non-violence, compassion, and self-discipline remained the same, resonating powerfully in this tranquil corner of Northeast India. The Jain Temple of Dimapur may not boast the grandeur of its Rajasthani counterparts, but its quiet dignity and the story it tells are equally, if not more, compelling.
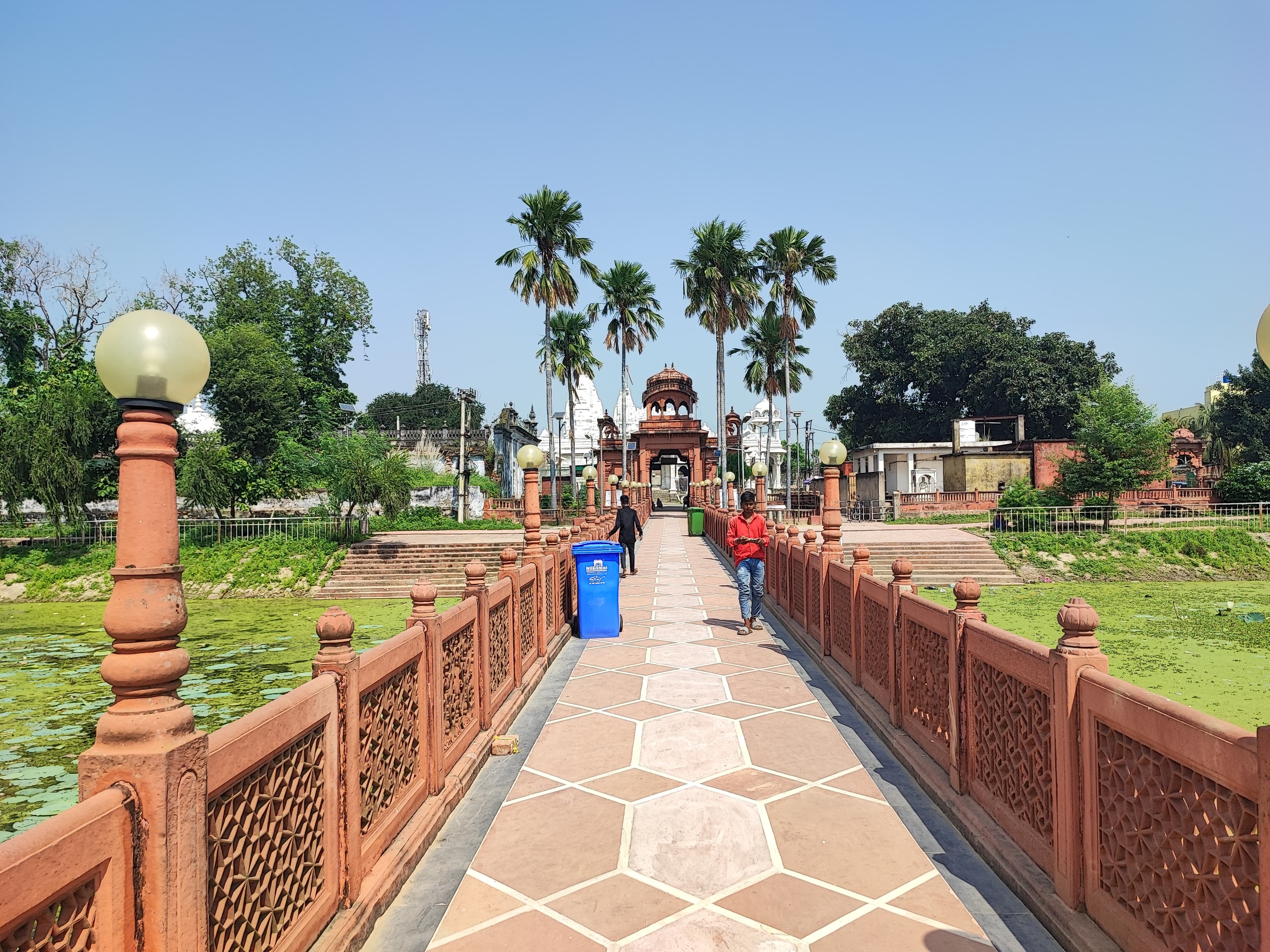
The midday sun beat down on Pawapuri, the heat shimmering off the vast, placid tank. But the air held a palpable stillness, a sense of reverence that seemed to emanate from the heart of the tank itself – the Jal Mandir, a marble marvel floating serenely on its lotus-shaped pedestal. Having crisscrossed North India, documenting countless temples, I thought I was immune to architectural surprises. Pawapuri, however, proved me wrong. The approach to the Jal Mandir is a pilgrimage in itself. Barefoot, I walked the long, red sandstone bridge that stretches across the tank, the water reflecting the cloudless sky like a giant mirror. With each step, the temple grew larger, its pristine white marble a stark contrast against the azure backdrop. The bridge, I learned, represents the final path of Lord Mahavira, the 24th Tirthankara of Jainism, who attained Moksha (liberation) at this very spot. That knowledge imbued the walk with a profound sense of significance. Reaching the temple, I was immediately struck by its delicate beauty. Unlike the towering, ornate structures I’d encountered elsewhere, the Jal Mandir exuded a quiet elegance. Built entirely of white marble, it is a relatively small structure, a single-storied pavilion with a pyramidal shikhara. The shikhara, however, is not the typical North Indian style I’m accustomed to. It’s more reminiscent of the curvilinear towers of Odisha, lending the temple a unique architectural identity. Intricate carvings of lotus flowers, elephants, and celestial beings adorn the marble surface, each detail meticulously crafted. Inside the sanctum, a serene statue of Lord Mahavira sits in meditative posture. The atmosphere within is hushed, punctuated only by the soft chanting of devotees. Sunlight filters through the latticed marble screens, casting dappled patterns on the floor. It’s a space that invites contemplation, a sanctuary from the outside world. Circumambulating the temple, I noticed the four small shrines located at each corner of the platform. These are dedicated to the other Tirthankaras who also attained Moksha at Pawapuri. The platform itself is surrounded by a marble balustrade, offering uninterrupted views of the surrounding tank. Schools of fish darted beneath the surface, adding a touch of life to the tranquil scene. Beyond the immediate vicinity of the Jal Mandir, the tank is fringed by other temples and dharamshalas. The entire complex is meticulously maintained, a testament to the devotion of the Jain community. I spent hours wandering the grounds, absorbing the peaceful atmosphere and observing the rituals of the pilgrims. Many were performing the Parikrama, the circumambulation of the tank, their faces etched with devotion. What struck me most about Pawapuri was the palpable sense of peace that permeated the air. It wasn't just the quietude of the location, but something deeper, a spiritual resonance that seemed to emanate from the very ground itself. Perhaps it was the knowledge that this was the place where Lord Mahavira achieved liberation, or perhaps it was the collective devotion of the pilgrims who flocked to this sacred site. Whatever the reason, Pawapuri left an indelible mark on me. As I left the temple complex, the setting sun cast a golden glow over the Jal Mandir, transforming the white marble into a shimmering beacon of peace. It was a sight I won’t soon forget, a reminder of the profound spirituality that can be found in the most unexpected corners of India. My journey through North India has taken me to countless temples, each with its own unique story to tell. But Pawapuri, with its serene Jal Mandir and its palpable sense of peace, holds a special place in my heart. It is a place where architecture, nature, and spirituality converge to create an experience that is both humbling and deeply moving.
The air hung thick and humid, a typical Chhattisgarh afternoon, as I climbed the final steps leading to the Jatmai Ghatarani Temple in Raipur. Having explored countless ancient sites across North India, I was prepared for the usual – perhaps a crumbling edifice, a quiet air of reverence, and the ubiquitous scent of incense. Jatmai Ghatarani, however, defied my expectations from the very first glimpse. Nestled amidst verdant hills, the temple complex unfolded before me, a vibrant tableau of ochre and white, buzzing with an energy that felt both ancient and intensely alive. Unlike the imposing stone structures I'd grown accustomed to in the north, Jatmai Ghatarani is predominantly built of brick, lending it a unique earthy warmth. The main temple, dedicated to Goddess Jatmai, a local deity revered as a protector and granter of wishes, is a relatively modern structure. However, the real architectural intrigue lies in the surrounding shrines and the intricate terracotta work adorning them. Panels depicting scenes from mythology, floral motifs, and geometric patterns are crafted with a precision that speaks volumes about the skill of the artisans. The terracotta, weathered by time and the elements, possesses a rich patina that adds to the temple's timeless appeal. I was immediately struck by the sheer number of devotees. Families, groups of friends, and solitary pilgrims thronged the courtyard, their vibrant attire contrasting beautifully with the temple's earthy tones. The atmosphere was charged with a palpable sense of devotion, yet it wasn't somber. Laughter mingled with chants, the clanging of bells with the rhythmic beat of drums. It was a celebration of faith, a vibrant expression of community and belief. I spent hours wandering through the complex, observing the rituals, listening to the stories whispered by the locals, and absorbing the unique energy of the place. One particular shrine, dedicated to Lord Shiva, caught my attention. It was a smaller structure, tucked away in a corner, but its simplicity was its strength. A smooth, black lingam, bathed in the soft glow of oil lamps, exuded an aura of tranquility. I sat there for a while, lost in the quiet hum of devotion that permeated the air. The temple complex also houses a sacred pond, believed to possess healing properties. I watched as devotees took a dip in the cool water, their faces reflecting a mixture of hope and reverence. The pond, surrounded by lush greenery, provided a welcome respite from the afternoon heat and added to the serene ambiance of the place. What truly set Jatmai Ghatarani apart, however, was the palpable connection between the temple and the community. This wasn't just a place of worship; it was the heart of the local life. I saw families sharing meals, children playing in the courtyard, and elders sharing stories. It was a testament to the enduring power of faith and its ability to bind a community together. As the sun began to dip below the horizon, casting long shadows across the temple complex, I made my way down the steps, carrying with me the echoes of chants, the scent of incense, and the vibrant images of a community united by faith. Jatmai Ghatarani isn't just a temple; it's a living, breathing testament to the enduring power of belief and the rich tapestry of Indian culture. It’s a place where history whispers from the terracotta walls and faith resonates in the heart of every devotee. It’s a place that will stay with me long after I’ve left its sacred grounds.
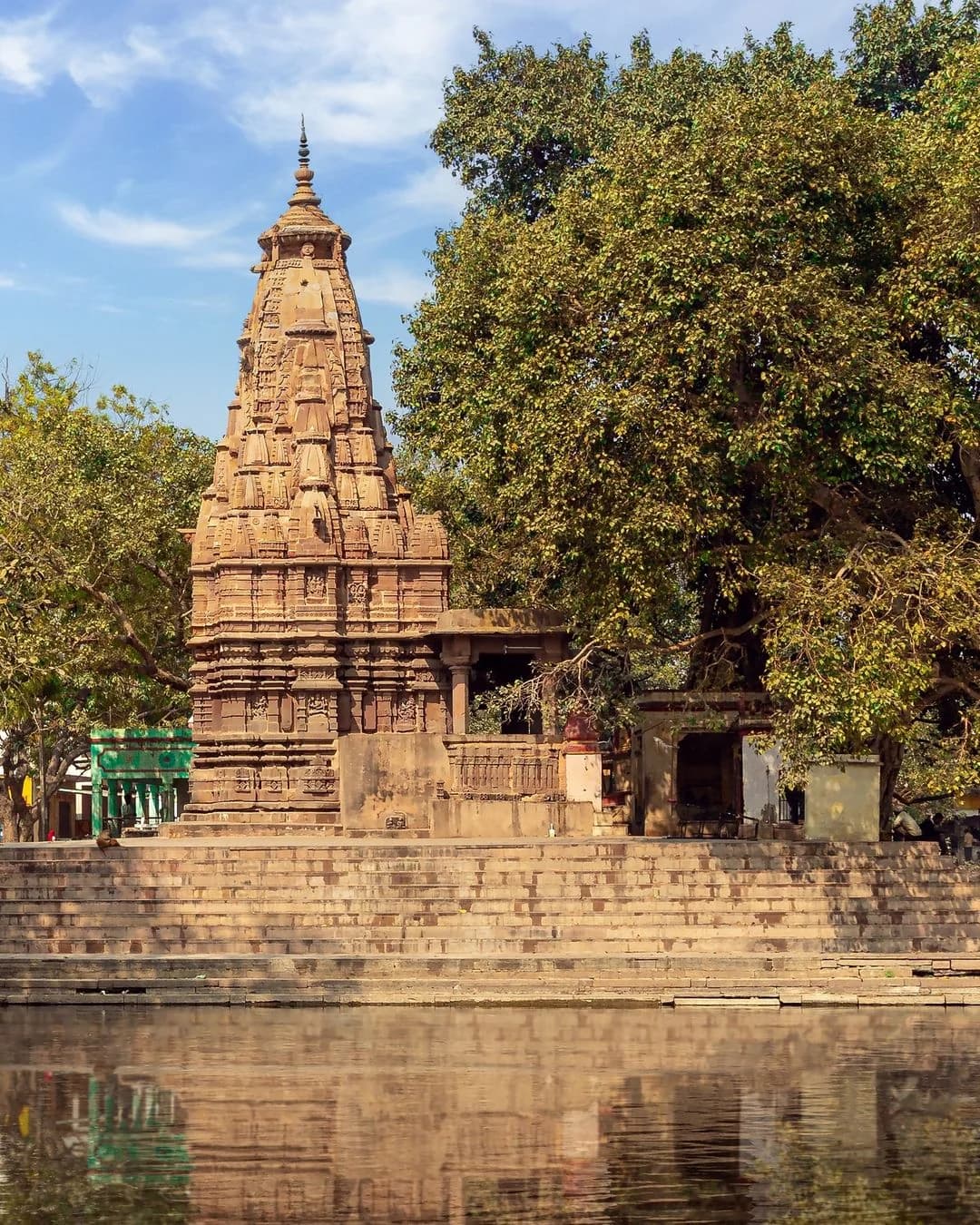
The Ganges, a swirling ribbon of ochre and silver, flowed just beyond the ghats, its rhythmic lapping a constant backdrop to the chants emanating from the Kardameswar Mahadev Temple. As someone who has spent years exploring the cave temples of Maharashtra, carved into the basalt heart of the Deccan plateau, stepping into this Varanasi temple was like entering a different world. Here, the architecture wasn't hewn from rock, but built brick by brick, rising towards the sky with a delicate intricacy that contrasted sharply with the rugged simplicity I was accustomed to. Located in the southern part of Varanasi, near the famed Kedar Ghat, the Kardameswar Mahadev Temple isn't as imposing as some of the city's grander structures. Yet, its unassuming exterior belies a rich history and a palpable spiritual energy. The temple is dedicated to Lord Shiva, in his form as Kardameswar, the "Lord of the Mud," a reference to the creation myth where Brahma emerged from the primordial waters. This connection to creation is reflected in the temple's atmosphere, a sense of quiet rebirth permeating the air. The entrance is through a modest arched gateway, leading into a small courtyard. The main shrine stands at the center, its shikhara, or tower, rising in a series of gradually receding tiers, culminating in a golden kalash, a pot-like finial. Unlike the pyramidal shikharas of South Indian temples or the curvilinear ones common in Odisha, this one displayed a distinct North Indian style, its profile gently curving outwards before tapering towards the top. The brickwork was intricate, with delicate carvings of floral motifs and divine figures adorning the surface. Traces of faded paint hinted at a more vibrant past, suggesting that the temple was once a riot of color. Inside the sanctum sanctorum, a lingam, the symbolic representation of Lord Shiva, stood bathed in the soft glow of oil lamps. The air was thick with the scent of incense and the murmur of prayers. Devotees offered flowers, milk, and water, their faces etched with devotion. I watched as a priest performed the aarti, the rhythmic waving of lamps accompanied by the chanting of mantras, the ancient syllables resonating within the small chamber. What struck me most about the Kardameswar Mahadev Temple wasn't its grandeur, but its intimacy. Unlike the cavernous halls of the Ellora caves or the sprawling complexes of Ajanta, this temple felt personal, a space for quiet contemplation and connection. The limited space, filled with the murmur of prayers and the scent of incense, fostered a sense of closeness, not just with the divine, but also with the other devotees. It was a shared experience, a collective immersion in faith. Stepping out of the main shrine, I noticed a smaller shrine dedicated to Goddess Parvati, Shiva's consort. This shrine, too, was built in the same North Indian style, its shikhara echoing the main temple's architecture. The presence of Parvati alongside Shiva underscored the concept of Ardhanarishvara, the composite form of Shiva and Parvati, representing the inseparable nature of the masculine and feminine principles in the cosmos. As I left the temple and walked towards the ghats, the sounds of the city slowly enveloped me. The chants faded into the background, replaced by the calls of vendors and the splash of oars in the Ganges. Yet, the sense of peace I felt within the temple lingered, a quiet reminder of the spiritual heart that pulsed beneath the vibrant chaos of Varanasi. The Kardameswar Mahadev Temple, though small in size, offered a profound glimpse into the rich tapestry of Hindu faith and the architectural heritage of North India, a stark yet fascinating contrast to the rock-cut wonders I knew so well from my home state of Maharashtra.
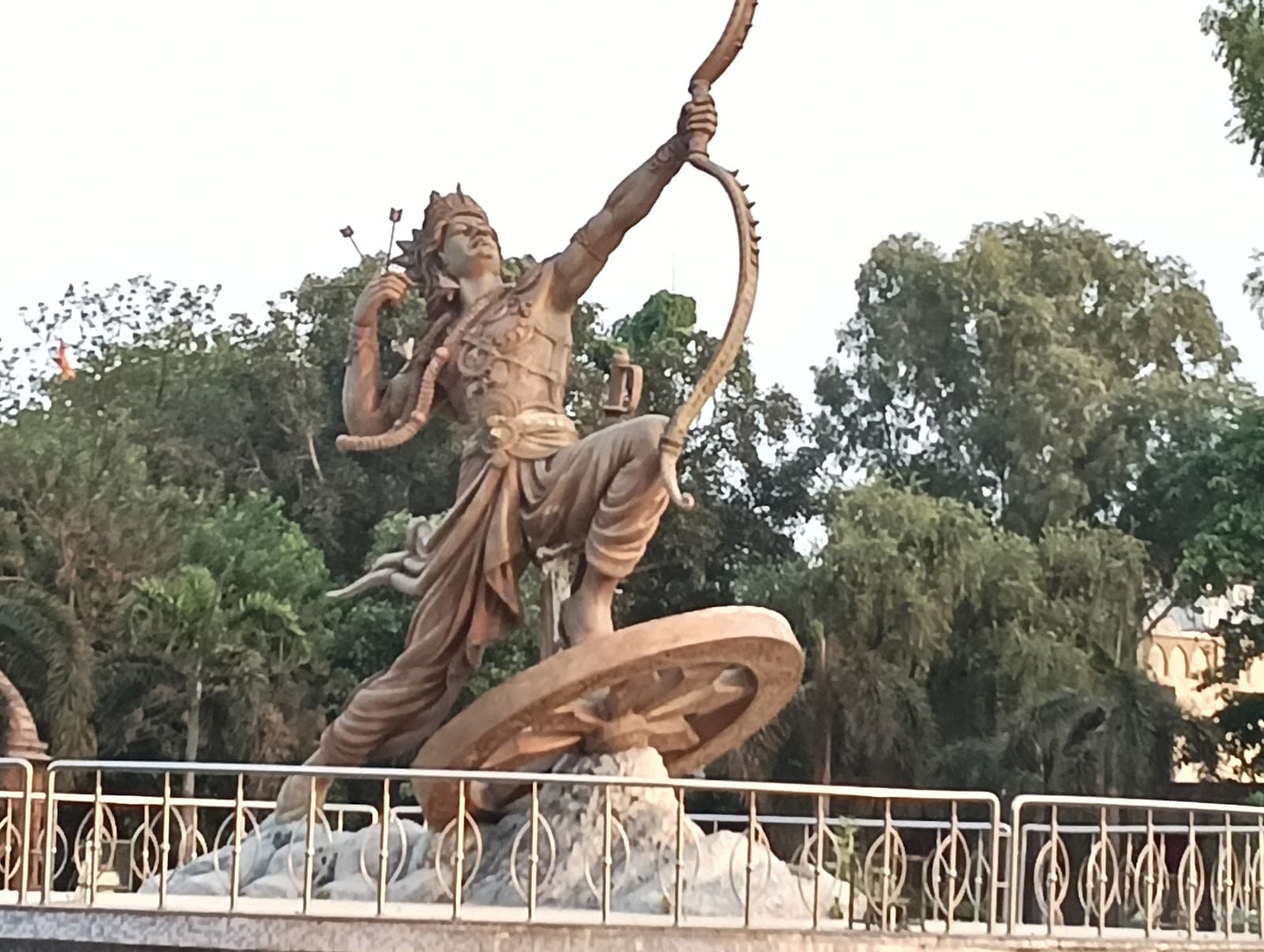
The imposing ramparts of Karna Fort, baked under the Haryana sun, rose before me, a stark silhouette against the cerulean sky. Dust swirled around my ankles as I crossed the threshold, stepping into a realm where whispers of the Mahabharata seemed to linger in the very stones. Located in present-day Karnal, this fort, attributed to the legendary warrior Karna, carries a weight of history that transcends its current dilapidated state. Unlike the meticulously preserved forts of Rajasthan, Karna Fort stands as a raw, almost skeletal testament to time's relentless march. Erosion has gnawed at its brick and mortar, leaving exposed sections that reveal the fort's construction techniques. I noticed the use of lakhori bricks, smaller and thinner than the standard size, a common feature in ancient Indian construction, particularly in the northern regions. These bricks, laid in a running bond pattern, speak of a pragmatic approach to building, prioritizing stability and resource efficiency. The fort's layout, though obscured by the ravages of time, suggests a strategic design. The remnants of what were likely guard towers still command a panoramic view of the surrounding plains, hinting at the fort's defensive importance. I could almost visualize sentries stationed here, their eyes scanning the horizon for approaching armies. The strategic location of Karnal, on the ancient trade routes, would have made this fort a crucial stronghold. Walking through the crumbling archways and along the fragmented walls, I was struck by the fort's stark beauty. The absence of elaborate ornamentation, so common in later Mughal architecture, lends it a certain austere elegance. The focus here was clearly on functionality, on creating a structure that could withstand sieges and safeguard its inhabitants. The few remaining carvings, weathered and worn, offered glimpses into the artistic sensibilities of the era. I noticed a recurring motif of stylized lotus flowers, a symbol deeply embedded in Indian iconography, representing purity and creation. One of the most intriguing aspects of Karna Fort is its connection to the Mahabharata. Local legends abound, linking the fort to Karna, the tragic hero of the epic. While historical evidence remains elusive, the very association imbues the site with a powerful aura of myth and legend. Standing within these crumbling walls, it was easy to imagine Karna, clad in his armor, strategizing within these very halls. The fort's current state of neglect is, however, a poignant reminder of the challenges faced in preserving India's rich architectural heritage. Overgrowth has claimed large sections of the fort, and the lack of proper conservation efforts has accelerated its decay. While some restoration work has been initiated, a more comprehensive approach is crucial to prevent further deterioration. My visit to Karna Fort was a journey through layers of history, a tangible connection to a bygone era. It was a stark reminder of the impermanence of empires and the enduring power of stories. While the fort may be in ruins, its spirit remains unbroken, a silent sentinel guarding the memories of a legendary past. It is a site that deserves greater attention, not just for its architectural significance but also for its cultural and historical value. Preserving Karna Fort is not just about saving bricks and mortar; it's about safeguarding a vital piece of India's collective memory.
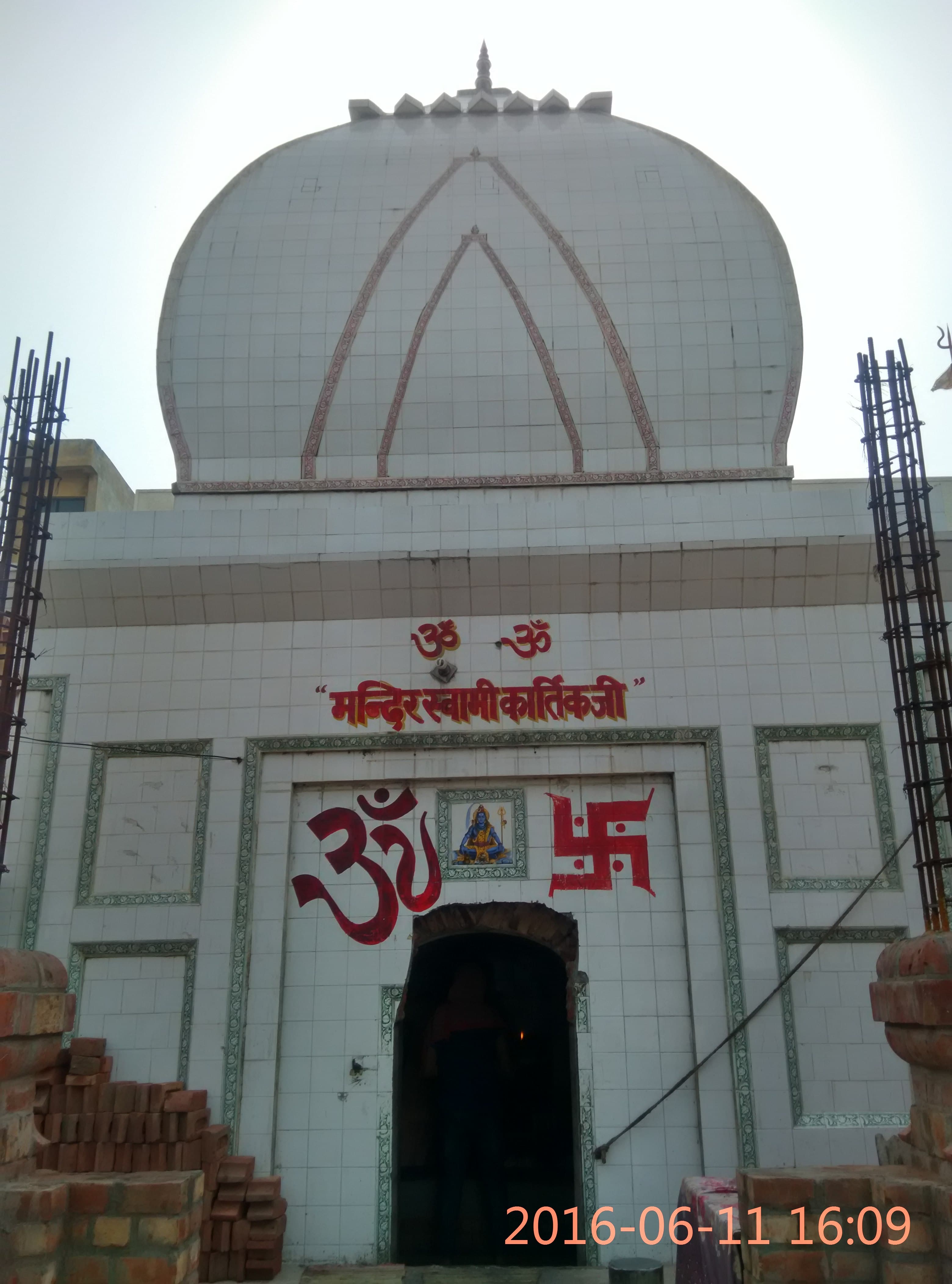
The midday sun beat down on the dusty plains of Haryana as I approached the Kartikeya Temple in Pehowa. Having crisscrossed North India, exploring countless ancient sites, I had a certain expectation of what I might find. Pehowa, however, surprised me. This wasn't just another temple; it was a palpable confluence of history, faith, and the quiet resilience of a town built around devotion. The temple complex, dedicated to Lord Kartikeya, the son of Shiva and Parvati, sits nestled beside the sacred Saraswati Tirtha, a revered tank believed to be the source of the now-lost Saraswati River. The air hummed with a low thrum of chanting, punctuated by the occasional clang of a bell. Pilgrims, their faces etched with devotion, circumambulated the tank, their hands clasped in prayer. The scene was a vibrant tableau of faith, a living testament to the enduring power of belief. The temple itself is an architectural marvel, a blend of Mughal and later Hindu architectural styles. Unlike the towering, ornate structures I've encountered in Rajasthan, the Kartikeya Temple exudes a quiet grandeur. The main entrance, a relatively modest archway, leads into a spacious courtyard. The walls, constructed from sandstone, bear the marks of time – subtle discolorations, weathered carvings, and the faint remnants of what might have been vibrant frescoes. These imperfections, rather than detracting from the beauty, enhance it, whispering tales of centuries past. I was particularly struck by the intricate carvings adorning the temple walls. Depictions of deities, celestial beings, and scenes from Hindu mythology are rendered with remarkable detail. The craftsmanship is exquisite, a testament to the skill of the artisans who painstakingly carved these narratives into stone. I spent a considerable amount of time examining these panels, tracing the lines with my fingers, trying to decipher the stories they told. Inside the sanctum sanctorum, the atmosphere shifts. The air is thick with incense, and the low murmur of prayers intensifies. Photography is prohibited within the inner chamber, which, in a way, enhances the experience. It forces you to be present, to absorb the energy of the space, to connect with the palpable sense of devotion that permeates the air. The deity, Lord Kartikeya, is represented by a Shivalinga, a symbolic representation of divine energy. The sight is simple yet profound, a reminder of the essence of faith. Beyond the main temple, the complex houses several smaller shrines dedicated to various deities. Each shrine has its own unique character, its own story to tell. I wandered through these smaller spaces, observing the rituals, listening to the whispers of prayers, and absorbing the unique atmosphere of each. One of the most striking aspects of the Pehowa experience is the palpable sense of community. The temple isn't just a place of worship; it's the heart of the town. Locals gather in the courtyard, sharing stories, exchanging news, and participating in the daily rituals. This sense of community, of shared faith and tradition, is something I've encountered in many sacred sites across North India, but it felt particularly strong in Pehowa. As I left the Kartikeya Temple, the late afternoon sun casting long shadows across the courtyard, I felt a sense of quiet reverence. This wasn't just a visit to a historical site; it was an immersion in a living tradition. The temple, with its weathered stones and intricate carvings, stands as a testament to the enduring power of faith, a beacon of hope and devotion in the heart of Haryana. It's a place I won't soon forget, a place that reminds me of the rich tapestry of history, culture, and spirituality that makes North India so captivating.
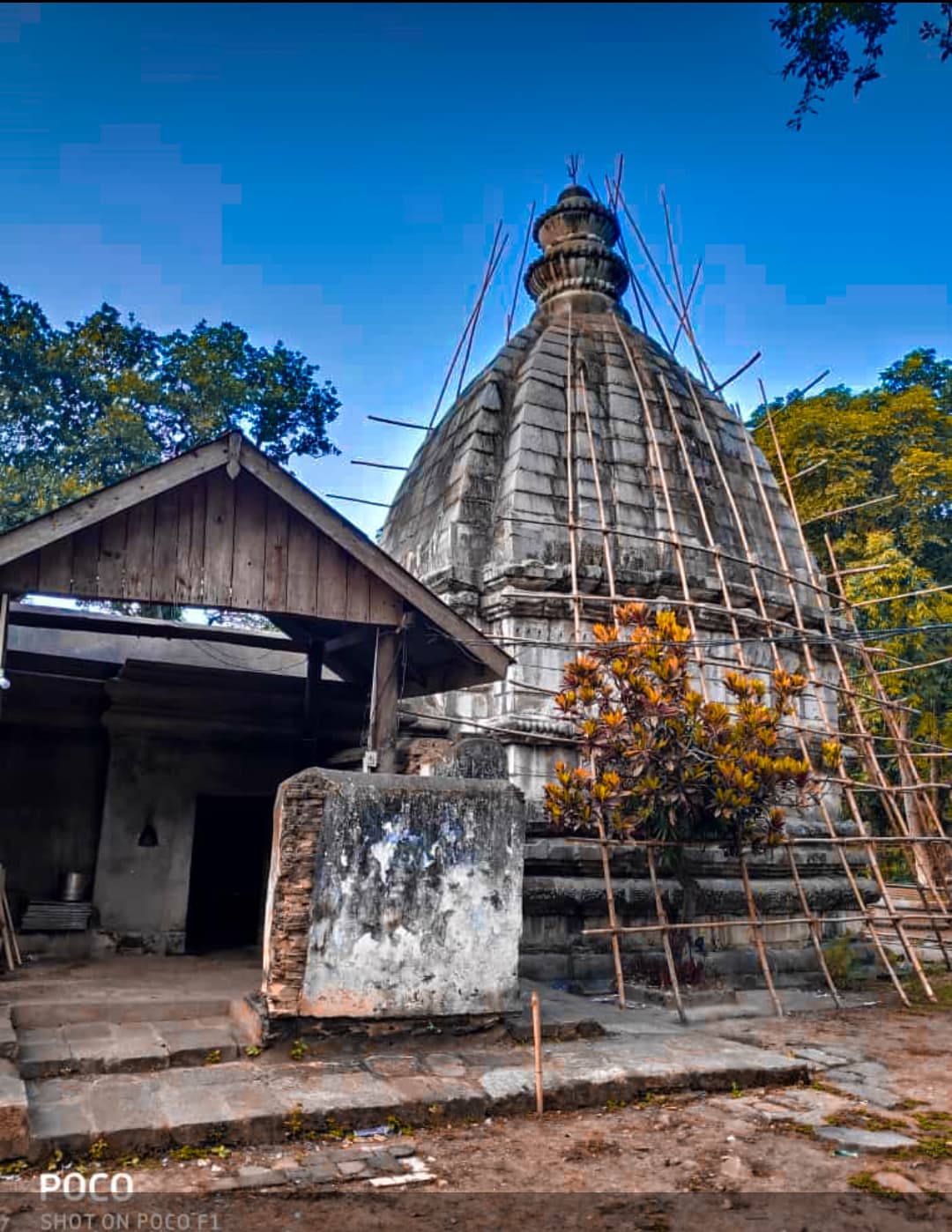
The Brahmaputra’s milky waters seemed to cradle the small hillock on which the Kedareswara Temple stood, a silent sentinel against the vast Assamese sky. Having spent years documenting the intricate stone carvings of Gujarat’s temples, I was eager to experience this architectural gem, so different from the sun-baked sandstone structures I was accustomed to. The journey from Guwahati, through verdant rice paddies and bustling villages, only heightened my anticipation. The first thing that struck me about Kedareswara was its stark simplicity. Unlike the ornate, almost flamboyant temples of my home state, this Shiva temple, built by the Ahom king Rajeswar Singha in 1752, exuded a quiet dignity. The pyramidal structure, reminiscent of the classic Nagara style prevalent in North India, rose in tiers towards the sky, its brick-and-mortar construction plastered and painted a pristine white. This stark white, against the vibrant green backdrop of the surrounding hills, created a visual harmony that was both striking and serene. Climbing the steep stone steps leading to the main entrance, I noticed the absence of elaborate sculptures that often adorn Gujarati temples. Here, the ornamentation was restrained, almost minimalist. A few stucco figures of deities, weathered by time and the elements, peered out from recessed niches, their features softened, almost blurred, lending them an air of ancient wisdom. The sanctum sanctorum, housing the Shiva lingam, was small and dimly lit, the air thick with the scent of incense and the murmur of prayers. The lingam itself, smooth and dark, seemed to absorb the ambient light, radiating a palpable sense of sacredness. I sat there for a while, absorbing the quiet energy of the space, the centuries of devotion that had imbued these walls with a palpable spirituality. Circumambulating the temple, I observed the subtle details that revealed the temple's unique character. The cornices, though simple, were adorned with delicate floral motifs, a testament to the local artisans' skill. Small, arched windows punctuated the thick walls, allowing slivers of light to penetrate the inner chambers, creating an interplay of light and shadow that added to the mystical atmosphere. What truly captivated me, however, was the syncretism evident in the temple's surroundings. Just a short distance away stood the Hayagriva Madhava Temple, a significant Vaishnavite shrine. This close proximity of Shaivite and Vaishnavite places of worship spoke volumes about the region's rich religious tapestry, a testament to the harmonious coexistence of different faiths. I learned from the local priest that Hajo is considered a pilgrimage site for Hindus, Buddhists, and Muslims alike, a rare example of interfaith harmony. As I descended the steps, the Brahmaputra shimmering in the afternoon sun, I reflected on the unique beauty of Kedareswara. It wasn't the grandeur or the opulence that moved me, but the quiet dignity, the understated elegance, and the palpable sense of history that permeated every stone, every corner of this ancient shrine. It was a powerful reminder that architectural marvels don't always need to shout to be heard; sometimes, a whisper can be just as profound. The Kedareswara Temple, in its serene simplicity, spoke volumes about the enduring power of faith and the rich cultural heritage of Assam. It was a journey into the heart of India’s spiritual landscape, a journey I won’t soon forget.

The terracotta-red spire of the Kiriteswari Temple, rising against the muted green of rural Bengal, felt strangely familiar. Having explored countless caves and temples across Maharashtra, I’ve become accustomed to a certain architectural vocabulary – the solid basalt structures of the Deccan, the intricate carvings of Ellora and Ajanta. Yet, here in Murshidabad, a whisper of that familiarity echoed, a testament to the cultural exchange that has shaped India's heritage. Kiriteswari, dedicated to the fearsome form of Goddess Durga, stands as a powerful symbol of Shakti. Unlike the stone edifices I'm used to, this temple, rebuilt in the late 19th century, embraces the region's affinity for brick and terracotta. The towering spire, or *shikhara*, follows the classic Bengali *ek-ratna* style, a single pinnacle crowned with a decorative finial. Its surface, however, is a riot of terracotta plaques, depicting scenes from mythology, everyday life, and even glimpses of colonial influence. I noticed depictions of British soldiers alongside traditional motifs of gods and goddesses, a fascinating visual representation of the era in which the temple was reconstructed. Stepping inside the temple courtyard, I was immediately struck by the palpable energy. Devotees thronged the space, their chants and prayers creating a vibrant soundscape. The air was thick with the scent of incense and flowers, a sensory overload that transported me far from the quiet serenity of Maharashtra's cave temples. The main sanctum, relatively small and dimly lit, houses the deity – a small, unassuming black stone representing Goddess Kiriteswari. The simplicity of the idol contrasted sharply with the elaborate ornamentation of the temple exterior, highlighting the essence of devotion that lies beyond outward appearances. I spent hours wandering through the temple complex, examining the intricate details of the terracotta panels. The craftsmanship was remarkable. Each panel, though weathered by time and the elements, told a story. I saw depictions of Krishna playing the flute, scenes from the Ramayana, and even portrayals of British officers in their colonial attire. These panels offered a unique glimpse into the socio-cultural landscape of 19th-century Bengal, a period of transition and cultural confluence. One particular panel caught my attention – a depiction of a European ship sailing on the Ganges. This seemingly insignificant detail spoke volumes about the impact of colonial trade on the region. Murshidabad, once the capital of Bengal, was a major trading hub, and the presence of European ships on the river would have been a common sight. The inclusion of this detail in the temple's ornamentation highlighted the way in which local artists incorporated elements of their changing world into their artistic expression. As the sun began to set, casting long shadows across the temple courtyard, I found a quiet corner to reflect on my experience. Kiriteswari Temple, though geographically distant from the temples and caves I've explored in Maharashtra, resonated with a similar spirit of devotion and artistic expression. The difference in architectural style, the use of terracotta instead of stone, the vibrant energy of the devotees – these were not differences that separated, but rather nuances that enriched the tapestry of Indian heritage. It reinforced my belief that the true beauty of exploring India lies not in seeking uniformity, but in embracing the rich diversity of its cultural expressions. The whispers of familiarity I felt upon arrival had transformed into a resounding affirmation of the interconnectedness of India's spiritual and artistic traditions.
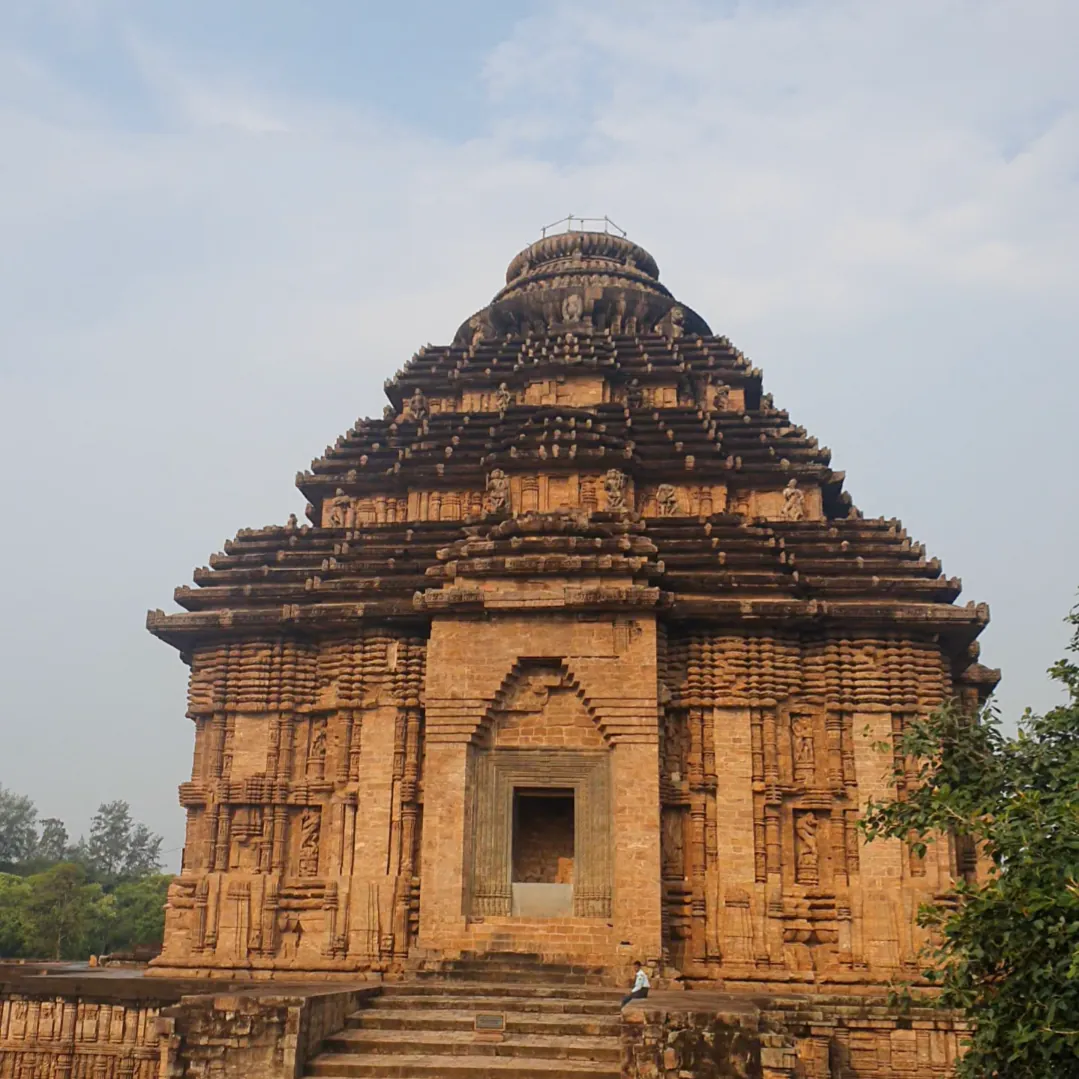
The colossal chariot of the Sun God, frozen in stone, dominates the landscape at Konark. Emerging from the morning mist, the temple, even in its fragmented state, exudes an aura of power and intricate artistry that is simply breathtaking. As a Chennai native steeped in the Dravidian architectural tradition, my visit to this Kalinga style marvel was an exercise in appreciating the diverse tapestry of Indian temple architecture. The sheer scale of the Konark Sun Temple is the first thing that strikes you. The temple, conceived as a gigantic chariot with twelve pairs of exquisitely carved wheels drawn by seven horses, speaks volumes about the ambition and skill of the 13th-century architects. While the main temple (vimana) has largely collapsed, the Jagamohan (assembly hall) remains remarkably intact, offering a glimpse into the temple's former glory. The pyramidal roof of the Jagamohan, rising in tiers adorned with intricate sculptures, is a testament to the Kalinga style's distinctive curvilinear silhouette, a stark contrast to the towering gopurams I'm accustomed to seeing in Dravidian temples. The wheels of the chariot are not mere decorative elements; they are sundials, accurately measuring time. The spokes are carved with intricate floral patterns and miniature figures, showcasing the artisans' mastery over detail. I spent a considerable amount of time examining these wheels, fascinated by their precision and artistic beauty. They serve as a reminder of the deep connection between architecture, astronomy, and spirituality in ancient India. The temple's outer walls are covered with a profusion of sculptures, depicting a vibrant panorama of life in 13th-century Odisha. From deities and celestial beings to courtly scenes, erotic sculptures, and depictions of everyday life, the carvings offer a fascinating window into the social and cultural fabric of the time. The erotic sculptures, while controversial to some, are an integral part of the temple's iconography, representing the cycle of creation and the celebration of life. Their presence, alongside depictions of spiritual and secular themes, highlights the holistic worldview that permeated ancient Indian art. One striking difference I observed compared to South Indian temples is the prominence of iron beams used in the Konark temple's construction. While the exact purpose of these iron beams is still debated, their presence suggests a sophisticated understanding of metallurgy and engineering. This contrasts with the predominantly stone-based construction techniques employed in Dravidian temples. The Natmandir (dance hall), though now in ruins, still echoes with the ghosts of dancers and musicians who once graced its platform. I could almost visualize the vibrant performances that would have taken place here, accompanied by the rhythmic beating of drums and the melodious strains of stringed instruments. The temple's architecture, with its open spaces and strategically placed platforms, seems designed to facilitate grand spectacles and processions, reinforcing the Sun God's role as a source of energy and life. Walking through the ruins of the Konark Sun Temple, I felt a profound sense of awe and melancholy. Awe at the sheer scale and artistic brilliance of the structure, and melancholy at the ravages of time and the forces of nature that have taken their toll. Yet, even in its fragmented state, the temple stands as a powerful testament to the ingenuity and artistic vision of its creators. It serves as a bridge across centuries, connecting us to a rich cultural heritage and reminding us of the enduring power of human creativity. My visit to Konark was not just a sightseeing trip; it was a pilgrimage, a journey into the heart of India's architectural and spiritual heritage. It reinforced my belief that the study of ancient architecture is not just an academic pursuit; it is a way to connect with the past, understand the present, and inspire the future.

The vibrant vermilion and white hues of the Lakshmi Narayan Temple in Agartala struck me the moment I stepped off the auto-rickshaw. Having explored the basalt-carved caves and ancient stone temples of Maharashtra extensively, this relatively modern structure, consecrated in 1999, presented a refreshing contrast. The temple, dedicated to Lakshmi, the goddess of wealth, and Narayan, a form of Vishnu, stands as a testament to Tripura's rich spiritual heritage, distinct from the architectural styles I was accustomed to. The temple complex is expansive, encompassing not just the main shrine but also smaller temples dedicated to other deities like Ganesha and Shiva. A large, serene pond flanks the main temple, its still waters reflecting the ornate structure, creating a picturesque scene. The architecture is a fascinating blend of traditional and contemporary elements. While the core structure adheres to the Nagara style common in North India, with its curvilinear shikhara (tower) rising above the sanctum, the intricate carvings and embellishments showcase a distinct regional influence. I noticed the extensive use of white marble, which lends the temple a luminous quality, especially striking under the Tripura sun. The vermilion accents, particularly on the shikhara, add a vibrant pop of colour, creating a visually arresting contrast. As I entered the main sanctum, the atmosphere shifted. The air was thick with the scent of incense and the murmur of prayers. The idols of Lakshmi and Narayan, resplendent in gold ornaments, commanded attention. Unlike the dimly lit interiors of many ancient temples, this space was bathed in soft light, allowing for a clear view of the deities and the intricate details of the sanctum. I observed the meticulous craftsmanship in the carvings adorning the walls and pillars, depicting scenes from Hindu mythology. The narrative panels, though newer, echoed the storytelling tradition seen in ancient temple art, albeit with a modern sensibility. Stepping out of the main shrine, I explored the surrounding smaller temples. Each had its own unique charm, showcasing different architectural nuances and dedicated to different deities. The Ganesha temple, with its playful depiction of the elephant-headed god, was particularly endearing. The Shiva temple, smaller and more austere, offered a quiet space for contemplation. The presence of these ancillary shrines created a sense of a vibrant spiritual ecosystem, a place where devotees could connect with various aspects of their faith. The large pond adjacent to the main temple added another layer to the experience. Devotees were performing rituals by the water's edge, while others simply sat by the pond, enjoying the tranquil atmosphere. The reflection of the temple in the still water created a mesmerizing visual, amplifying the sense of serenity. I spent some time observing the interplay of light and shadow on the water, the ripples created by the occasional breeze disrupting the mirrored image, only to reform moments later. My visit to the Lakshmi Narayan Temple was more than just a sightseeing experience; it was an immersion into a living, breathing spiritual hub. While vastly different from the ancient caves and temples I've explored in Maharashtra, it offered a unique perspective on how faith and architecture intertwine. The temple's modern construction, vibrant colours, and intricate carvings, combined with the palpable devotion of the worshippers, created a memorable experience. It served as a reminder that spirituality is not confined to ancient stones and weathered carvings; it can find expression in contemporary forms, resonating with the beliefs and aspirations of a modern community. The Lakshmi Narayan Temple stands as a testament to this enduring power of faith, expressed through the language of art and architecture.
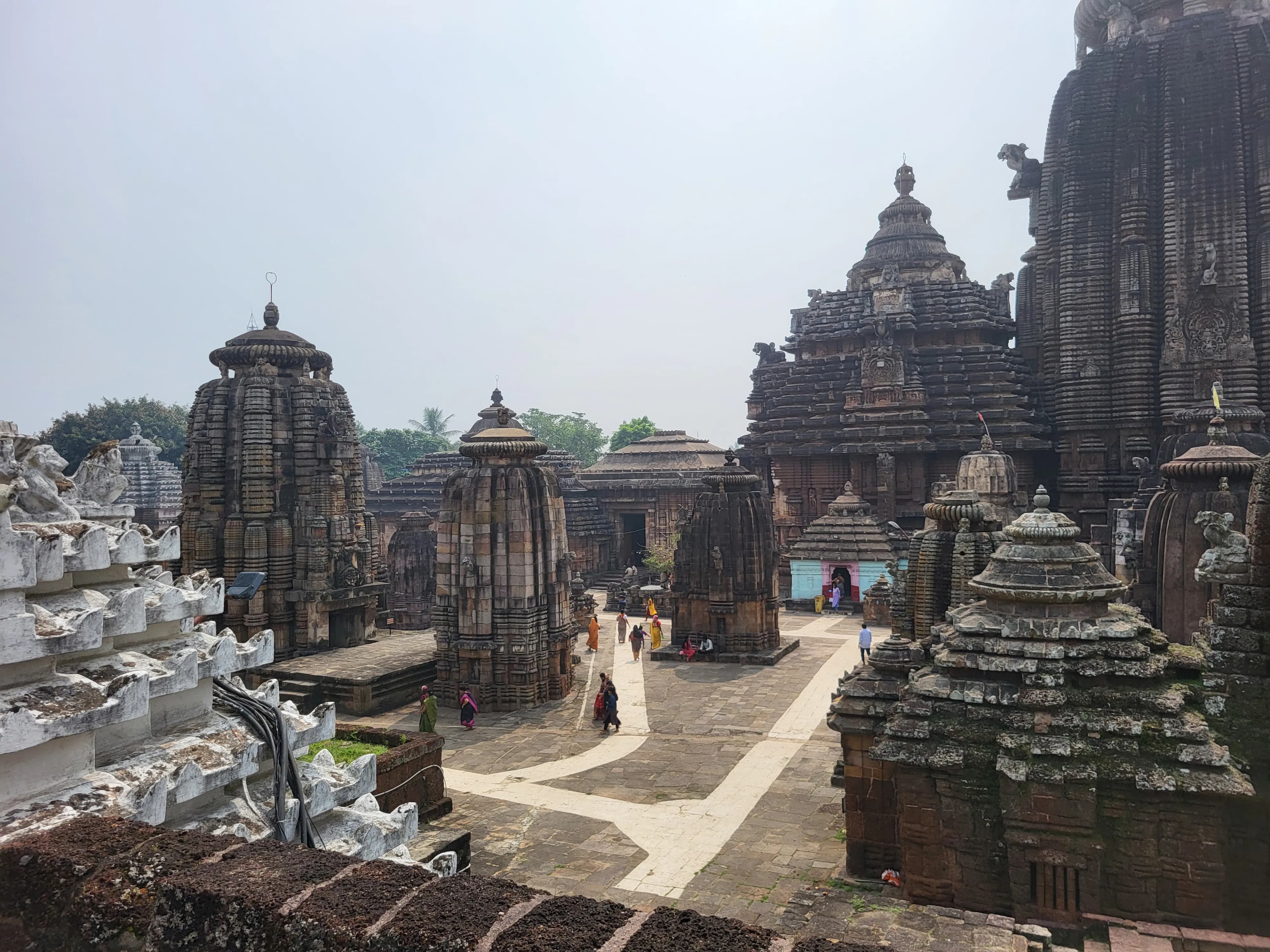
The sun beat down on my neck, the Odisha heat a stark contrast to the Delhi winters I was accustomed to. But the discomfort melted away as I stood before the Lingaraj Temple in Bhubaneswar, a monument that whispered tales of a thousand years. Having explored countless temples across North India, I thought I had a grasp on the nuances of Kalinga architecture, but Lingaraj proved to be in a league of its own. The sheer scale of the complex, enclosed within a high compound wall, was the first thing that struck me. The main temple, dedicated to Harihara, a combined form of Shiva and Vishnu, soared upwards, its deul (tower) a masterpiece of intricate carvings. Unlike the sandstone and marble I was familiar with in the north, this temple was constructed of laterite, a locally available reddish-brown stone, which lent it a unique earthy hue. The deul, reaching a height of 55 meters, was covered in a dense tapestry of sculptures – deities, mythical creatures, and intricate floral patterns, each vying for attention. I spent hours circumambulating the temple, my gaze constantly drawn upwards. The vertical lines of the deul, punctuated by horizontal bands of carvings, created a powerful sense of upward movement, as if the entire structure was striving to reach the heavens. The jagamohan (assembly hall) and natamandir (dance hall), though smaller than the main deul, were equally impressive, their surfaces adorned with elaborate friezes depicting scenes from Hindu mythology. One of the most striking features of the temple was the sheer number of subsidiary shrines scattered within the complex. Each shrine, though smaller in scale, echoed the architectural style of the main temple, creating a sense of harmonious unity. I noticed that many of these shrines were dedicated to various forms of Shakti, the divine feminine, highlighting the importance of goddess worship in this region. As I moved closer to the main entrance, the air grew thick with the scent of incense and the murmur of chanting. Though non-Hindus are not allowed inside the sanctum sanctorum, I could feel the palpable sense of devotion emanating from within. I observed the devotees, their faces etched with reverence, offering flowers and coconuts to the deity. It was a powerful reminder of the living faith that animates these ancient stones. The intricate carvings on the temple walls deserved closer inspection. I noticed a recurring motif of the naga, the serpent deity, often depicted with multiple heads and coiled around various deities. The presence of the naga, a symbol of fertility and protection, underscored the temple's connection to the natural world. I also observed depictions of erotic sculptures, a common feature of Kalinga temples, which are believed to represent the cycle of creation and regeneration. The experience of visiting Lingaraj was not just about admiring the architecture; it was about immersing myself in the cultural tapestry of Odisha. The temple, with its rich history and vibrant present, served as a window into the religious and artistic traditions of this fascinating region. It was a humbling reminder of the enduring power of faith and the remarkable artistry of our ancestors. As I left the temple complex, the setting sun casting long shadows across the laterite walls, I felt a deep sense of gratitude for having witnessed this architectural marvel. Lingaraj was not just a temple; it was a testament to the enduring spirit of India.
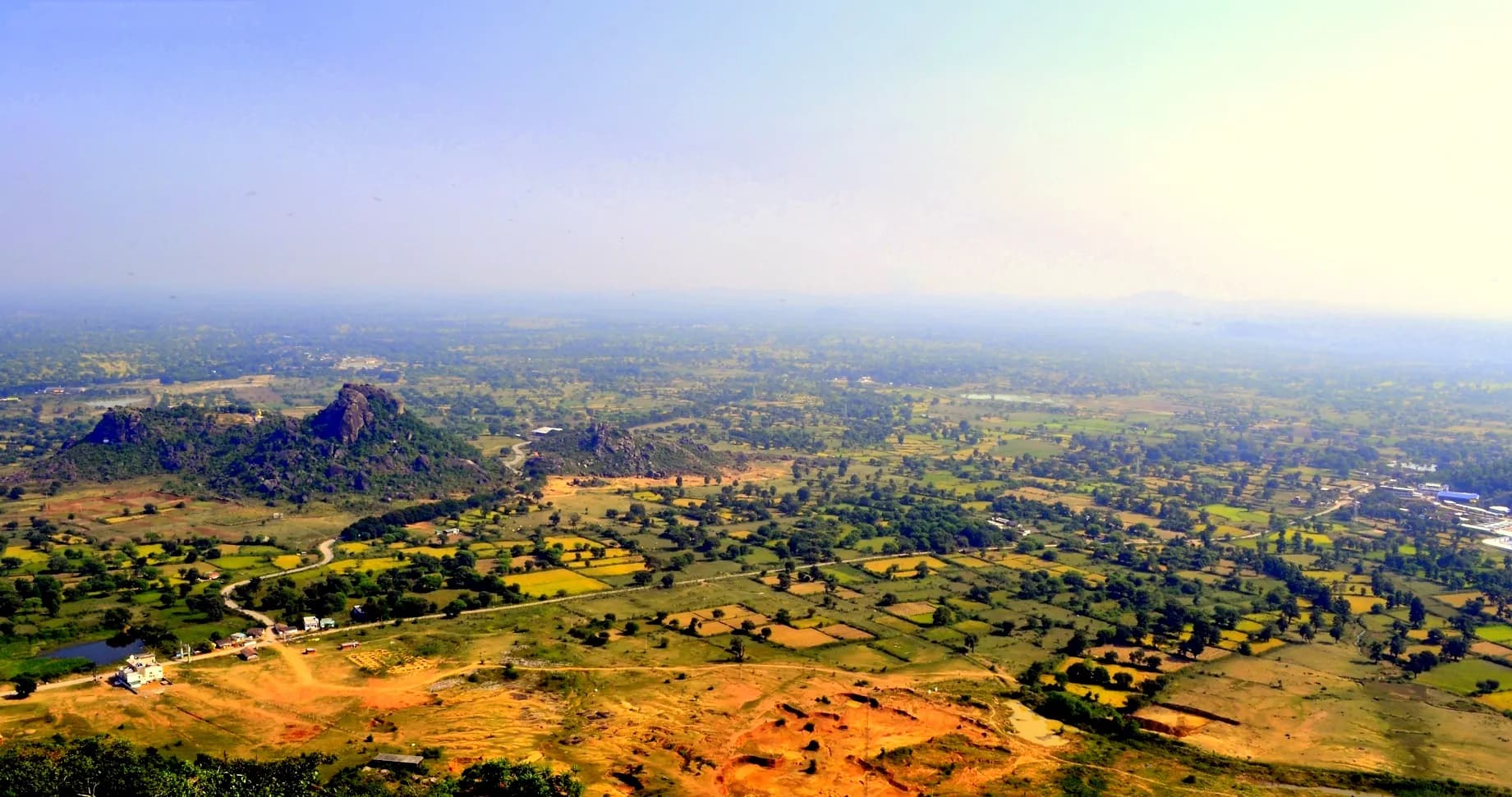
The cable car ascended, revealing Dongargarh, a verdant hill crowned by the sprawling complex of the Maa Bamleshwari Temple. From the valley floor, the temple seemed a distant, shimmering mirage, but as we climbed, its scale and grandeur became increasingly apparent. The air thrummed with anticipation, a palpable energy radiating from the devotees around me, their faces alight with devotion. This wasn't just a temple; it was a pilgrimage, a journey of faith etched onto the very landscape. Stepping off the cable car, I was immediately struck by the vibrant tapestry of activity. Vendors hawked garlands of marigolds and coconuts, their calls mingling with the rhythmic chanting of pilgrims and the clang of temple bells. The architecture, a blend of traditional Nagara style and regional influences, was captivating. The main temple, dedicated to Maa Bamleshwari, is a multi-tiered structure, its whitewashed walls adorned with intricate carvings of deities and mythical creatures. The shikhara, the towering spire that dominates the skyline, is a testament to the skill of the artisans who crafted it centuries ago. I noticed the subtle integration of the natural landscape into the temple complex. The rocky outcrops of the hill have been incorporated into the design, forming natural walls and platforms. This harmonious blend of the built and natural environment creates a unique atmosphere, a sense of sacredness that permeates the entire site. The panoramic views from the hilltop are breathtaking, stretching across the plains of Chhattisgarh, a patchwork of fields and forests. It's easy to see why this location was chosen as a place of worship, a point of connection between the earthly and the divine. Inside the main temple, the atmosphere was charged with devotion. The air was thick with the scent of incense, and the flickering lamps cast dancing shadows on the walls. Devotees offered prayers to the goddess, their faces etched with reverence. I observed the intricate details of the garbhagriha, the inner sanctum where the deity resides. The ornate carvings and the rich embellishments spoke of a deep artistic tradition, a legacy passed down through generations. Beyond the main temple, the complex houses several smaller shrines dedicated to various deities. Each shrine has its own distinct character, reflecting the diverse pantheon of Hindu gods and goddesses. I was particularly drawn to the shrine of Lord Shiva, its stark simplicity a contrast to the opulent grandeur of the main temple. The smooth, black lingam, the symbol of Shiva, radiated a sense of quiet power. As I explored the complex, I noticed the distinct Gujarati influence in some of the architectural elements. The intricate jali work, the delicate lattice screens carved from stone, reminded me of the ornate havelis of Ahmedabad and the stepwells of Patan. This cross-pollination of architectural styles, a testament to the historical connections between Gujarat and Chhattisgarh, added another layer of fascination to the site. My visit to the Maa Bamleshwari Temple was more than just a sightseeing trip; it was an immersive cultural experience. It was a journey into the heart of devotion, a glimpse into the rich tapestry of Indian spirituality. The architectural marvels of the temple, the vibrant energy of the pilgrims, and the breathtaking natural beauty of Dongargarh combined to create an unforgettable experience. As I descended the hill, the temple bells echoing in the distance, I carried with me a profound sense of peace and a renewed appreciation for the power of faith and the enduring legacy of Indian architecture.
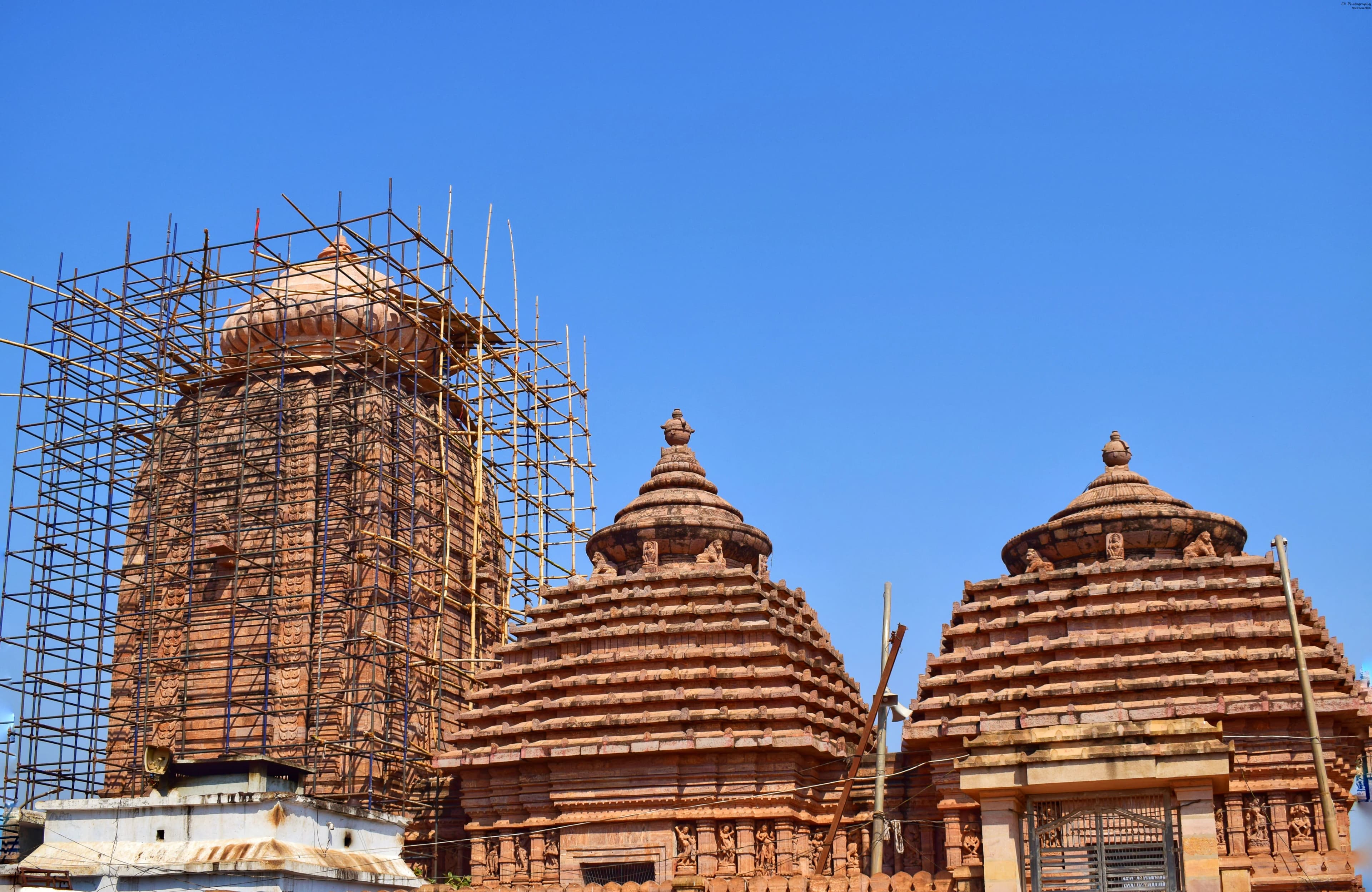
The wind whipped my dupatta around me as I climbed the final steps to the Maa Tara Tarini temple, perched high on a hill overlooking the Rushikulya River. Having explored countless forts and palaces in Rajasthan, I’m always eager to experience new forms of heritage, and this Shakti Peetha in Odisha held a particular allure. The climb itself, though steep, was punctuated by the vibrant energy of devotees, their chants and the clang of bells creating a palpable buzz in the air. The temple complex is relatively small, a stark contrast to the sprawling citadels I’m accustomed to. Two brightly painted terracotta idols of the twin goddesses, Tara and Tarini, reside within the sanctum sanctorum. Unlike the elaborate marble carvings and sandstone latticework of Rajasthani architecture, the temple here embraces a simpler aesthetic. The main structure, while recently renovated, retains its traditional essence. The use of laterite stone and the distinctive sloping roof, reminiscent of the region's vernacular architecture, grounded the sacred space in its local context. What struck me most was the panoramic view from the hilltop. The Rushikulya River snaked its way through the verdant landscape below, glinting silver under the afternoon sun. The Bay of Bengal shimmered in the distance, a vast expanse of blue merging with the sky. This vantage point, I realized, was integral to the temple's significance. It felt as though the goddesses were watching over the land, their protective gaze extending to the horizon. I spent some time observing the rituals. Unlike the structured puja ceremonies I’ve witnessed in Rajasthan, the practices here felt more organic, driven by fervent devotion. Animal sacrifice, a practice largely absent in my home state, is still prevalent here, a stark reminder of the diverse tapestry of Indian religious traditions. While personally unsettling, it offered a glimpse into the deep-rooted beliefs and practices of the region. The temple walls are adorned with vibrant murals depicting scenes from Hindu mythology, particularly those related to the goddesses Tara and Tarini. The colours, though faded in places, still held a vibrancy that spoke to the enduring power of these narratives. I noticed that the artistic style differed significantly from the miniature paintings and frescoes I’ve seen in Rajasthan. The lines were bolder, the figures more stylized, reflecting a distinct regional artistic vocabulary. One of the priests, noticing my keen interest, explained the significance of the twin goddesses. They are considered manifestations of Shakti, the divine feminine energy, and are revered as protectors, particularly by seafarers and fishermen. He pointed out the numerous small terracotta horses offered by devotees, symbols of their wishes fulfilled. This resonated with me; the practice of offering votive objects is common across India, a tangible expression of faith and hope. As I descended the hill, the rhythmic chanting of the devotees still echoed in my ears. My visit to the Maa Tara Tarini temple was a departure from the grandeur of Rajasthan's palaces, yet it offered a different kind of richness. It was a journey into the heart of a vibrant, living tradition, a testament to the diverse expressions of faith that weave together the fabric of India. The simplicity of the architecture, the raw energy of the rituals, and the breathtaking natural setting combined to create a truly unique and unforgettable experience. It reinforced the understanding that heritage isn't just about magnificent structures, but also about the intangible cultural practices that give them meaning.
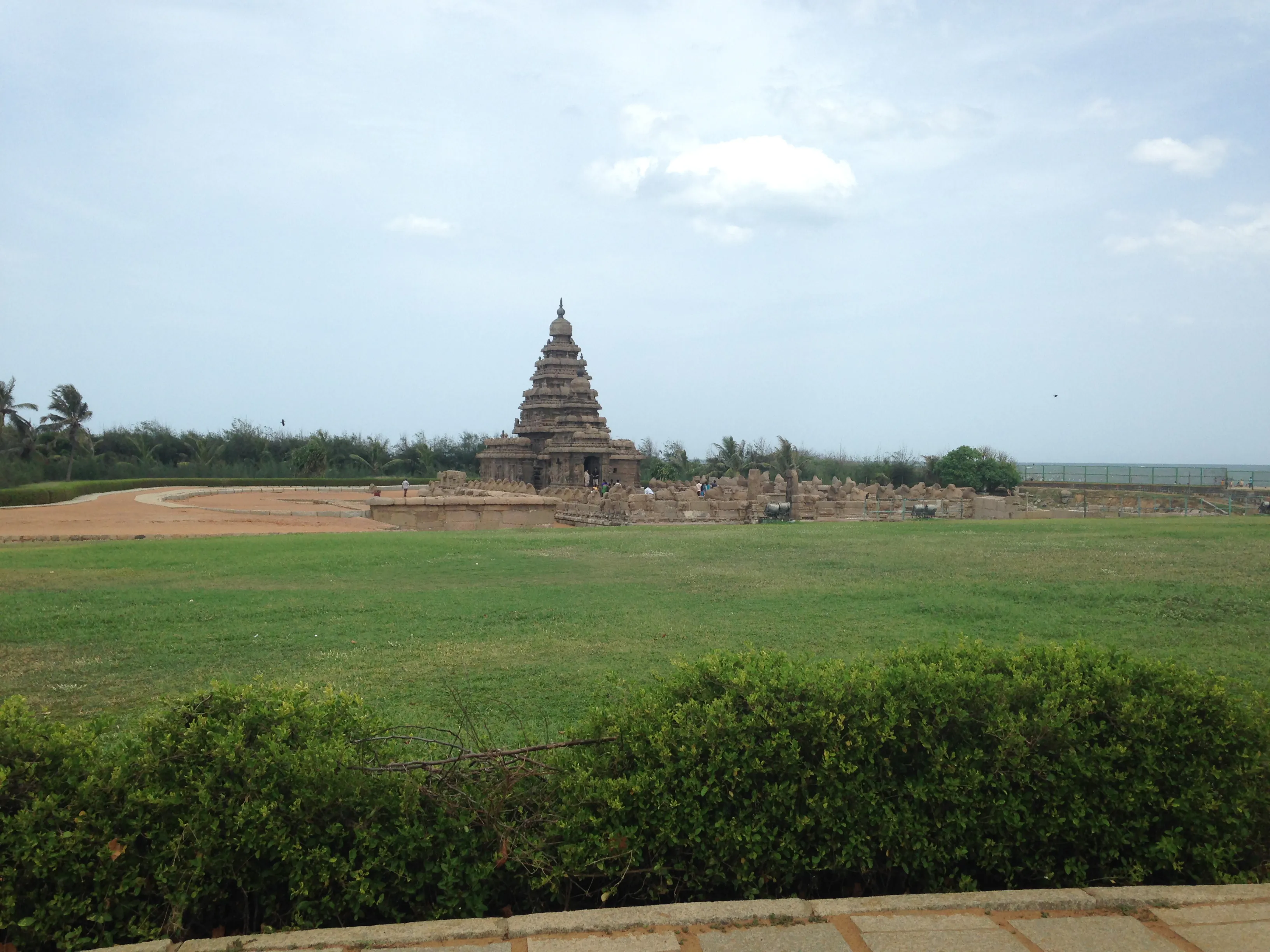
The air hung heavy with the scent of incense and damp earth as I stepped onto the grounds of the Mahabali Temple in Imphal. The temple, dedicated to the ancient pre-Vaishnavite deity Mahabali, exuded an aura of quiet power, a palpable sense of history clinging to its weathered stones. Unlike the ornate, towering structures I’m accustomed to photographing in Madhya Pradesh, this temple possessed a grounded, almost elemental presence. Its pyramidal roof, constructed of corrugated iron sheets now rusted with age, seemed an incongruous addition to the ancient brick foundation. This juxtaposition, however, spoke volumes about the temple's enduring journey through time, adapting and evolving while retaining its core spiritual significance. The temple's brickwork, the primary focus of my lens, was a marvel. The bricks, uneven in size and texture, were laid without mortar, a testament to the ingenuity of the ancient Meitei builders. Centuries of weathering had eroded some, leaving intriguing patterns and textures that caught the light in fascinating ways. I spent a considerable amount of time circling the structure, observing how the sunlight interacted with these imperfections, highlighting the subtle variations in the brick’s hues, from deep terracotta to a faded, almost pinkish orange. The lack of mortar allowed for a certain flexibility, a give-and-take with the elements that perhaps contributed to the temple's longevity. It felt as if the structure was breathing, subtly shifting and settling with the earth beneath it. A small, unassuming entrance led into the inner sanctum. The interior was dimly lit, the air thick with the scent of offerings and the murmur of prayers. Photography wasn't permitted inside, which, in a way, amplified the sacredness of the space. It forced me to engage with the temple on a different level, to absorb the atmosphere, the energy, and the palpable devotion of the worshippers. I sat quietly for a while, observing the flickering oil lamps and listening to the rhythmic chanting, letting the weight of history and tradition settle upon me. Outside, the temple grounds were a hive of activity. Devotees moved with a quiet reverence, offering flowers, fruits, and incense at the base of the structure. I noticed several small shrines scattered around the main temple, each dedicated to a different deity, creating a complex tapestry of spiritual beliefs. This intermingling of faiths, the layering of traditions, is something I find particularly captivating about the Northeast. It speaks to a cultural fluidity, an acceptance of diverse spiritual paths that is both refreshing and inspiring. As I photographed the devotees, I was struck by the vibrant colours of their traditional attire, a stark contrast to the muted tones of the temple itself. The women, draped in intricately woven phanek (sarongs) and innaphi (shawls), moved with grace and dignity, their presence adding another layer of richness to the scene. I made a conscious effort to capture these moments respectfully, aiming to convey the spirit of devotion without intruding on the sanctity of their rituals. The Mahabali Temple is more than just an architectural marvel; it's a living testament to the enduring power of faith and tradition. It’s a place where the past and present intertwine, where ancient rituals are performed alongside modern-day life. My time at the temple was a humbling experience, a reminder of the deep spiritual connections that bind communities together and the importance of preserving these cultural treasures for generations to come. The photographs I captured, I hope, will serve as a visual echo of this experience, conveying not just the physical beauty of the temple, but also the intangible spirit that resides within its ancient walls.
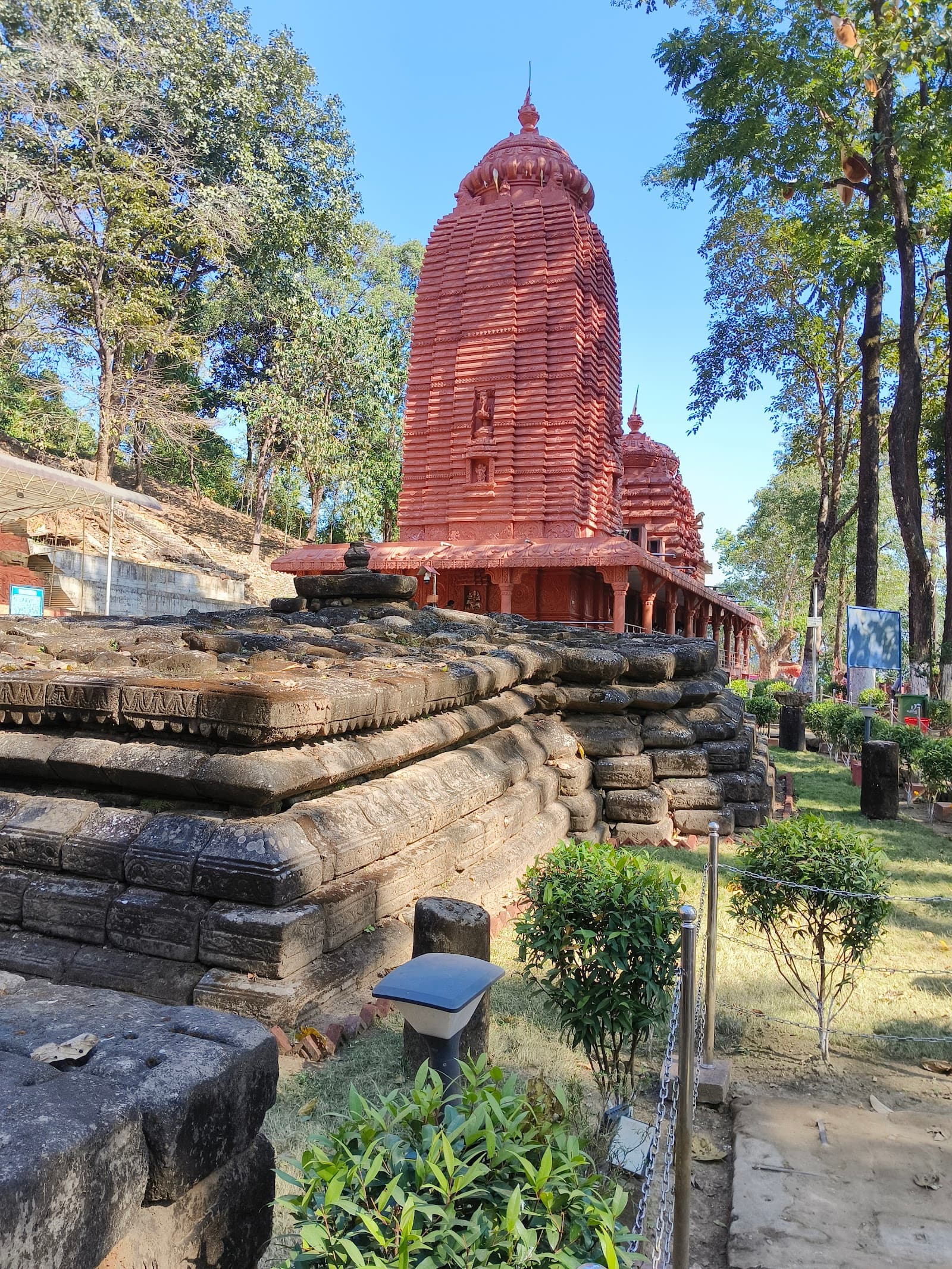
The air hung thick and humid, a palpable presence as I navigated the final stretch of the winding road leading to Malinithan, a ruined temple complex tucked away in the verdant embrace of Arunachal Pradesh's Lower Siang district. The anticipation was almost as dense as the jungle itself. Having visited every UNESCO World Heritage Site in India, I've encountered grandeur on an epic scale, but Malinithan promised something different – a whisper of a lost kingdom, a forgotten chapter in India's rich tapestry. Emerging from the dense foliage, the first sight of Malinithan is arresting. Scattered across a gently sloping hillside are the remnants of a once-magnificent temple, its stones bearing the indelible marks of time and the elements. Unlike the meticulously preserved monuments I'd encountered elsewhere, Malinithan exudes a raw, almost melancholic beauty. Nature has begun to reclaim the site, with roots snaking through crevices and moss clinging to the weathered sculptures. The central complex is dominated by the ruins of what is believed to have been the main temple. The remaining structures, though fragmented, hint at a sophisticated architectural style. Intricately carved stone blocks, some featuring depictions of deities, animals, and floral motifs, lay scattered across the site. The craftsmanship is remarkable, showcasing a clear influence of both Hindu and tribal artistic traditions. One particular carving, a remarkably well-preserved elephant head, captured my attention. The detail in the folds of its trunk and the expression in its eyes spoke volumes about the skill of the artisans who shaped it centuries ago. My guide, a local from the nearby village, explained that Malinithan is believed to have been built by the Chutiya kings, who ruled the region between the 14th and 16th centuries. He recounted local legends surrounding the site, tales of powerful rulers, hidden treasures, and divine interventions. These stories, passed down through generations, added another layer of intrigue to the already captivating ruins. As I explored further, I noticed a distinct shift in the architectural style. While the central complex displayed a more classical Hindu influence, the surrounding structures exhibited a more indigenous character. This fusion of styles, a testament to the cultural exchange that shaped the region, is what makes Malinithan truly unique. It's not just a temple; it's a melting pot of artistic and religious influences, a tangible link to a vibrant past. One of the most striking features of Malinithan is the abundance of sculpted lingams, the phallic symbol representing Lord Shiva. These range in size from small, palm-sized objects to massive structures several feet tall. The sheer number of lingams scattered across the site suggests that Malinithan was a significant center of Shaivite worship. The climb to the upper reaches of the site offered breathtaking panoramic views of the surrounding hills and valleys. Standing there, amidst the ruins, I felt a profound sense of connection to the past. I imagined the temple in its heyday, bustling with activity, a vibrant hub of religious and cultural life. The silence of the present day, broken only by the chirping of birds and the rustling of leaves, served to amplify the echoes of the past. Malinithan is not just a collection of ruins; it's a living testament to the ingenuity and artistic prowess of a forgotten kingdom. It's a place where history whispers from every stone, where legends intertwine with reality, and where the past and present converge in a symphony of silence and grandeur. While it may not yet bear the official UNESCO World Heritage Site designation, its historical and cultural significance is undeniable. My visit to Malinithan was more than just another stop on my journey; it was a pilgrimage into the heart of a lost world, a poignant reminder of the ephemeral nature of empires and the enduring power of human creativity.

The midday sun beat down on Gaya, casting long shadows across the ancient stones of the Mangala Gowri Temple. Perched atop the Mangla-Gauri hill, one of the three hills surrounding Gaya, the temple offered a panoramic view of the sprawling city below. The climb itself was a pilgrimage of sorts, winding through narrow lanes lined with shops selling religious paraphernalia. The air thrummed with a palpable energy, a blend of devotion and the everyday hustle of a bustling pilgrimage town. Reaching the summit, I was immediately struck by the temple's unique architecture, a stark contrast to the ornate structures I’m accustomed to in Uttar Pradesh. Unlike the towering shikharas of our temples, Mangala Gowri is characterized by its relatively low, flat roof and a series of small domes. The red-painted walls, weathered by time and the elements, spoke volumes about the temple's antiquity. The main entrance, a modest archway adorned with simple carvings, led into a small courtyard. Here, the energy intensified, fueled by the chants of devotees and the aroma of incense. The temple is dedicated to Goddess Mangala Gowri, a form of Shakti revered as the bestower of marital bliss and progeny. As I observed the rituals, I noticed a distinct regional flavor. Unlike the elaborate pujas common in Uttar Pradesh, the ceremonies here were simpler, more intimate. Women, predominantly, formed the majority of the devotees, their faces etched with a mixture of hope and devotion as they offered vermilion, bangles, and sweets to the deity. The priest, a wizened old man with kind eyes, patiently guided them through the rituals, his voice a low murmur against the backdrop of chanting. The sanctum sanctorum, a small chamber within the courtyard, housed the idol of Mangala Gowri. Photography wasn't permitted inside, which, in a way, amplified the sanctity of the space. Peering through the doorway, I could make out the dimly lit form of the goddess, adorned with flowers and garlands. The air inside felt thick with centuries of prayers and whispered wishes. Stepping back out into the courtyard, I noticed the intricate terracotta panels that adorned the outer walls of the temple. These panels, depicting scenes from Hindu mythology, were a testament to the rich artistic heritage of the region. While some were eroded, many remained remarkably well-preserved, their vibrant colors a stark contrast to the faded red of the temple walls. I recognized familiar narratives – scenes from the Ramayana and the Mahabharata – but rendered with a distinctly local aesthetic. The figures were stylized, almost folk-like, and the compositions were dynamic, full of movement and energy. The experience of visiting Mangala Gowri Temple was more than just observing a historical site; it was an immersion into a living, breathing tradition. The temple, with its unique architecture and regional rituals, offered a glimpse into the diverse tapestry of Hindu worship. It highlighted the subtle yet significant variations in religious practices across different regions of India, even within the same faith. The palpable devotion of the devotees, the simplicity of the rituals, and the ancient art that adorned the temple walls all contributed to a powerful and moving experience. As I descended the hill, the city of Gaya spread out before me, a vibrant mix of the ancient and the modern. The visit to Mangala Gowri Temple had left an indelible mark, a reminder of the enduring power of faith and the rich cultural heritage that continues to thrive in the heart of India. It reinforced the importance of exploring beyond the familiar, of seeking out the hidden gems that offer a deeper understanding of our shared history and the diverse expressions of human belief.
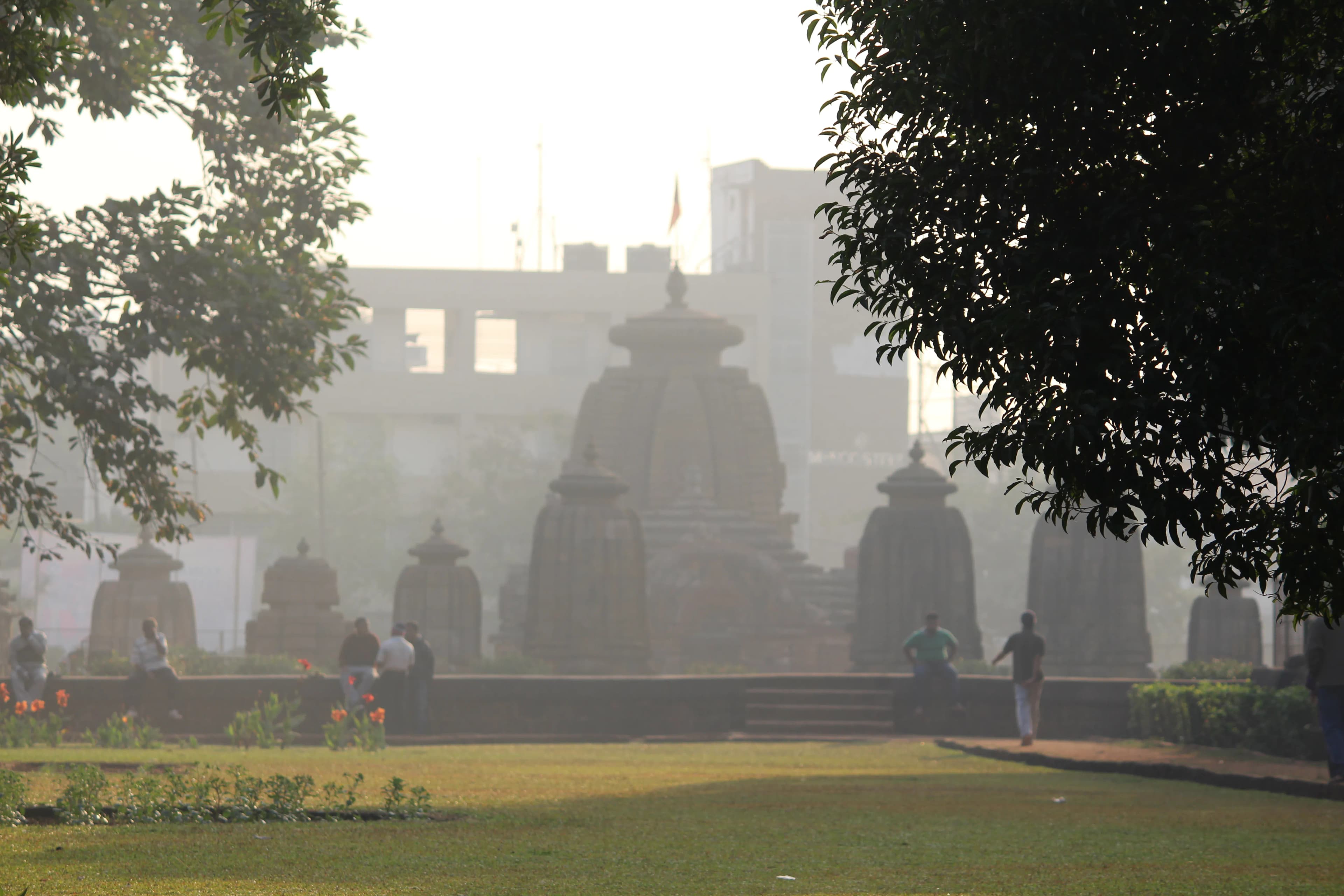
The midday sun cast long shadows across the laterite stones of the Mukteswara Temple, etching the intricate carvings into stark relief. Standing before this 10th-century marvel in Bhubaneswar, I felt a palpable shift, a whisper of the past carried on the gentle breeze. This wasn't just another temple; it felt like a pivotal moment captured in stone, a bridge between the simpler Kalinga architecture of earlier centuries and the ornate grandeur that would define the later temples of Odisha. The Mukteswara, though smaller than its successors like the Rajarani and Lingaraj, possesses a captivating elegance. Its sandstone gateway, the torana, is arguably its most celebrated feature. Covered in a tapestry of carvings – nagas, yakshas, and intricate scrollwork – it stands as a testament to the skill of the ancient artisans. I spent a considerable amount of time studying the torana, tracing the lines of the sculptures with my fingers, marveling at the dynamism captured within the static stone. The depiction of Lakulisa, a Shaivite ascetic, particularly caught my eye. His serene countenance, framed by flowing locks, seemed to radiate a quiet wisdom, a stark contrast to the writhing forms of the mythical creatures surrounding him. Passing through the torana, the compact courtyard opened before me, the main temple, or vimana, dominating the space. The vimana, built in the rekha deul style, rises gracefully towards the sky, its curvilinear form a testament to the architectural prowess of the period. Unlike the later temples, the Mukteswara’s vimana is relatively uncluttered, allowing the eye to appreciate the flowing lines and the subtle interplay of light and shadow. The decorative elements, though present, are restrained, emphasizing the overall harmony of the structure. I noticed the distinct use of chaitya arches, a recurring motif in Odishan architecture, adorning the walls. These miniature shrines, each housing a deity, added a layer of symbolic depth to the structure. The jagamohana, or assembly hall, connected to the vimana, is equally captivating. Its pyramidal roof, adorned with intricate carvings, provided a welcome respite from the midday sun. Inside, the atmosphere was noticeably cooler, the air thick with the scent of incense and the murmur of prayers. I observed the elaborate carvings on the pillars, each depicting scenes from mythology and daily life. The narrative quality of these sculptures was striking, each panel telling a story, transporting the viewer to a different time and place. One aspect that truly sets the Mukteswara apart is its experimental nature. It's often referred to as a "gem of Orissan architecture," and I understood why. The temple showcases the first extensive use of sculptures on the exterior walls, a feature that would become a hallmark of later temples. The intricate latticework on the windows, the delicate floral motifs, and the playful depictions of animals all hinted at a burgeoning artistic confidence, a willingness to push the boundaries of traditional architectural norms. As I circled the temple, absorbing the details, I couldn't help but reflect on the continuity of tradition. The Mukteswara, though centuries old, remains a living testament to the enduring power of faith and artistry. The rituals performed within its walls, the hymns chanted, the offerings made – these are echoes of practices that have been carried out for generations. It's this unbroken thread, this connection to the past, that makes the Mukteswara not just a historical monument but a vibrant part of the cultural fabric of Odisha. Leaving the temple grounds, I carried with me not just images of carved stone and intricate sculptures, but a deeper appreciation for the rich tapestry of Indian architectural history.
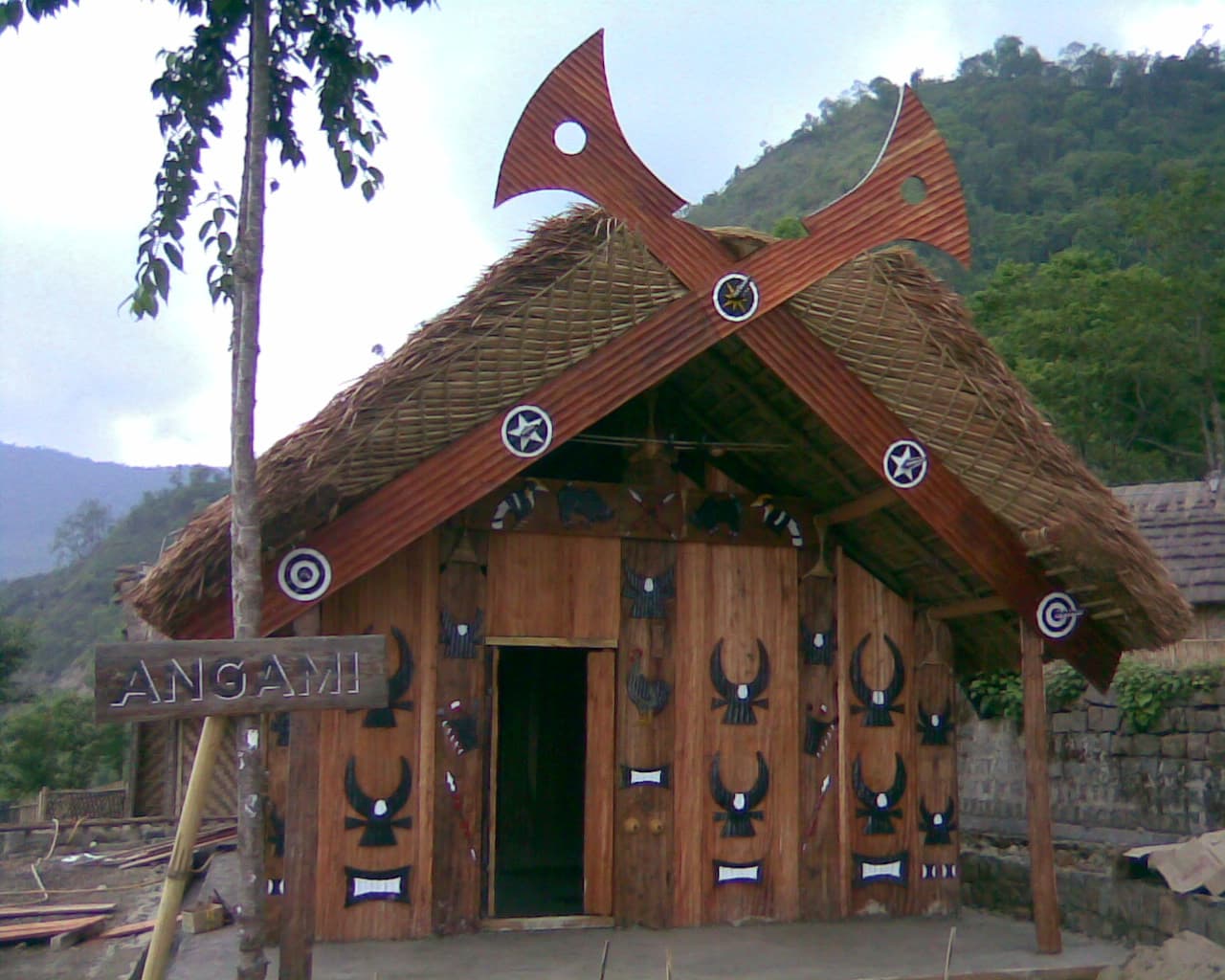
The rhythmic chanting, a low thrumming undercurrent to the crisp mountain air, was my first introduction to the Nagaland Police Central Temple in Kohima. Nestled amidst the undulating landscape, the temple doesn't immediately strike one with the grandeur often associated with UNESCO sites. It's a quiet presence, a subtle assertion of faith amidst the bustling capital city. Having visited every UNESCO site in India, I can confidently say this one holds a unique position, not for its architectural flamboyance, but for its cultural significance and the palpable sense of community it fosters. The temple's architecture is a fascinating blend of traditional Naga motifs and contemporary design. Unlike the ornate stone carvings of South Indian temples or the intricate sandstone work of those in the North, the Nagaland Police Central Temple employs simpler, cleaner lines. The main structure is predominantly concrete, painted a pristine white that contrasts beautifully with the vibrant green of the surrounding hills. However, the Naga influence is evident in the decorative elements. Stylized wooden carvings, depicting tribal symbols and mythical creatures, adorn the entrance and the prayer hall. These carvings, though less elaborate than some I've seen at other sites, possess a raw, almost primal energy that speaks volumes about the rich artistic heritage of the Naga people. Stepping inside, I was immediately struck by the serene atmosphere. The prayer hall is a large, open space, devoid of the usual clutter of idols and offerings. Instead, a single, unadorned platform serves as the focal point for worship. This minimalist approach, I learned, reflects the core beliefs of the Nagaland Baptist Church Council, which oversees the temple. The emphasis here is on communal prayer and reflection, rather than elaborate rituals. The soft sunlight filtering through the large windows, coupled with the gentle murmur of prayers, created an atmosphere of profound tranquility. What truly sets the Nagaland Police Central Temple apart, however, is its role as a unifying force within the community. It serves not just as a place of worship, but also as a social hub, a place where people from different tribes and backgrounds come together. During my visit, I witnessed a group of women, dressed in their traditional attire, sharing stories and laughter in the courtyard. Children played games on the steps leading up to the temple, their carefree joy echoing through the air. This sense of shared identity and belonging is something I haven't encountered at many other UNESCO sites. Often, these sites, while architecturally magnificent, feel somewhat detached from the daily lives of the people around them. The Nagaland Police Central Temple, on the other hand, is deeply interwoven with the fabric of the community. As I sat there, observing the interplay of light and shadow on the temple walls, listening to the gentle rhythm of life unfolding around me, I realized that the true beauty of this UNESCO site lies not in its physical structure, but in the intangible spirit it embodies. It's a testament to the power of faith, community, and the enduring legacy of Naga culture. It's a reminder that sometimes, the most profound experiences are found not in the grandest monuments, but in the quiet corners where life unfolds in its simplest, most authentic form. My journey through India's UNESCO sites has taken me to magnificent palaces, ancient forts, and breathtaking natural wonders. But the Nagaland Police Central Temple, in its quiet dignity, offered a different kind of marvel – a glimpse into the heart of a community and the enduring power of shared belief.
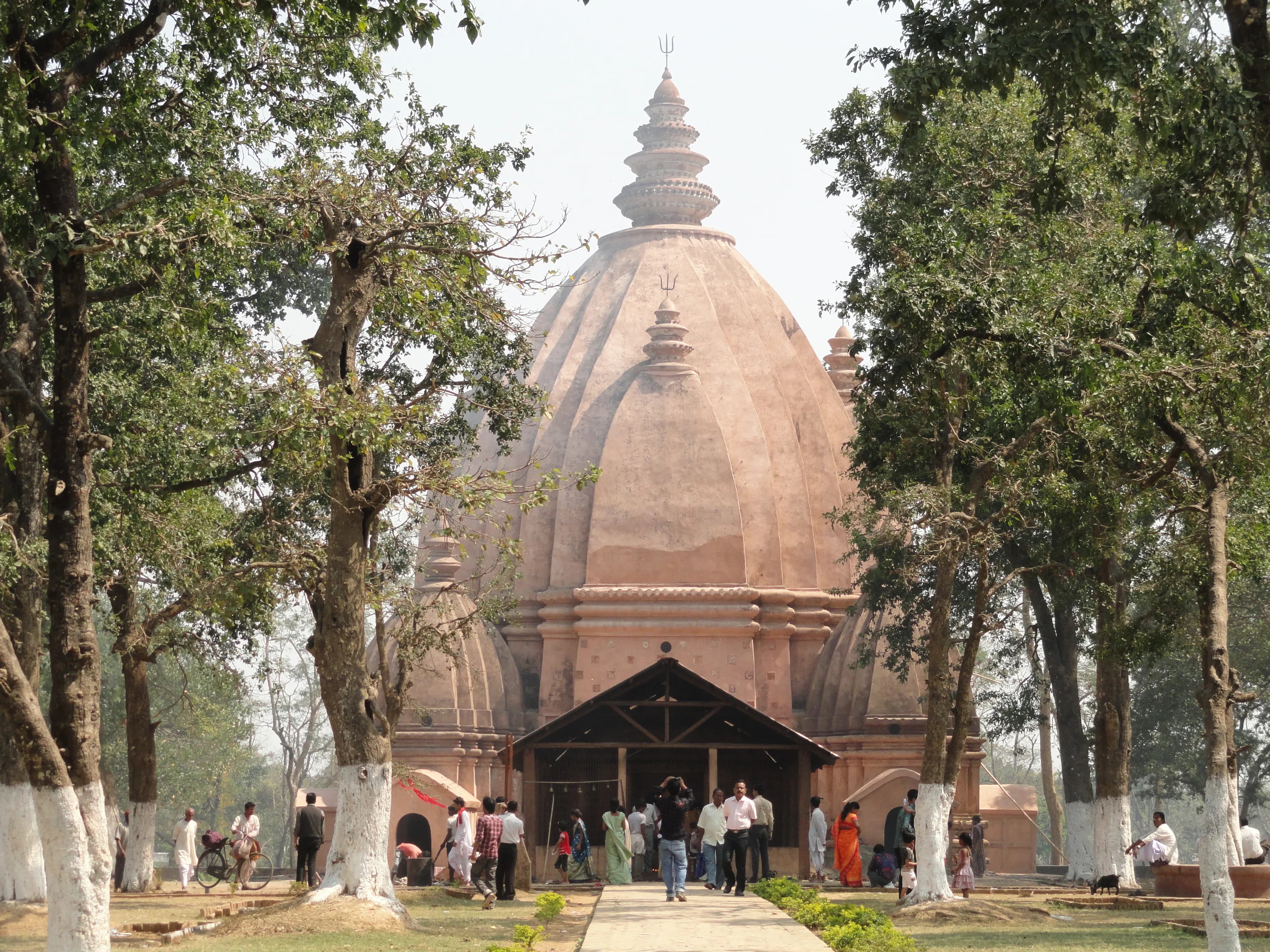
The terracotta tiles of the Negheriting Shiva Doul shimmered under the Assamese sun, a warm, earthy hue against the vibrant green backdrop of the surrounding countryside. Located a short distance from Dergaon, this Ahom-era temple, dedicated to Lord Shiva, exudes a quiet dignity, a testament to a bygone era of intricate craftsmanship and deep-seated faith. As I stepped onto the grounds, having journeyed across India to experience every UNESCO site firsthand, I felt a palpable sense of history whispering through the air. Unlike the towering stone structures of South India or the elaborately carved temples of the North, the Negheriting Shiva Doul possesses a unique fragility. Constructed primarily of burnt brick, it speaks to a different architectural vocabulary, one that embraces the natural materials of the region. The curved, sloping roof, characteristic of Ahom architecture, rises in tiers, culminating in a pointed finial. This style, reminiscent of the bamboo and thatch constructions that likely predated it, showcases a seamless blend of traditional techniques and evolving aesthetics. The main temple, or Doul, stands on a raised plinth, accessible by a flight of brick steps. The exterior walls, though weathered by time and the elements, still bear traces of intricate ornamentation. Floral motifs, geometric patterns, and depictions of mythical creatures are etched into the terracotta, a testament to the skill of the artisans who painstakingly crafted each detail. I ran my hand over the textured surface, imagining the hands that had molded and fired these very bricks centuries ago. Entering the sanctum sanctorum, I was struck by the simplicity of the space. The air was thick with the scent of incense and the murmur of prayers. While the exterior boasts elaborate decoration, the inner chamber is comparatively austere, focusing attention on the Shiva lingam, the symbolic representation of Lord Shiva. This contrast, I felt, underscored the essence of devotion – a journey from the ornate complexities of the external world to the quiet stillness of inner contemplation. Surrounding the main temple are several smaller shrines, dedicated to various deities. These structures, also built of brick, echo the architectural style of the main Doul, creating a harmonious ensemble. I noticed that many of these smaller shrines were in various states of repair, some showing signs of recent restoration efforts while others bore the deeper scars of time. This ongoing process of preservation, I realized, is a crucial aspect of maintaining the site's historical integrity, a constant dialogue between the past and the present. Beyond the architectural marvels, the Negheriting Shiva Doul is also a vibrant center of community life. During my visit, I witnessed devotees offering prayers, performing rituals, and engaging in lively conversations. The temple grounds buzzed with activity, a testament to the enduring significance of this sacred space in the lives of the local people. I spent some time talking with a few of the devotees, learning about the temple's history and its role in their cultural heritage. Their stories added another layer of richness to my understanding of the site, moving beyond the purely architectural and into the realm of lived experience. Leaving the Negheriting Shiva Doul, I carried with me a deep appreciation for its unique beauty and historical significance. It stands as a powerful reminder of the rich tapestry of Indian heritage, a testament to the ingenuity and artistry of the Ahom civilization. As I continued my journey across India, I knew that the memory of this terracotta temple, shimmering under the Assamese sun, would remain etched in my mind, a poignant symbol of the enduring power of faith and the beauty of cultural preservation.
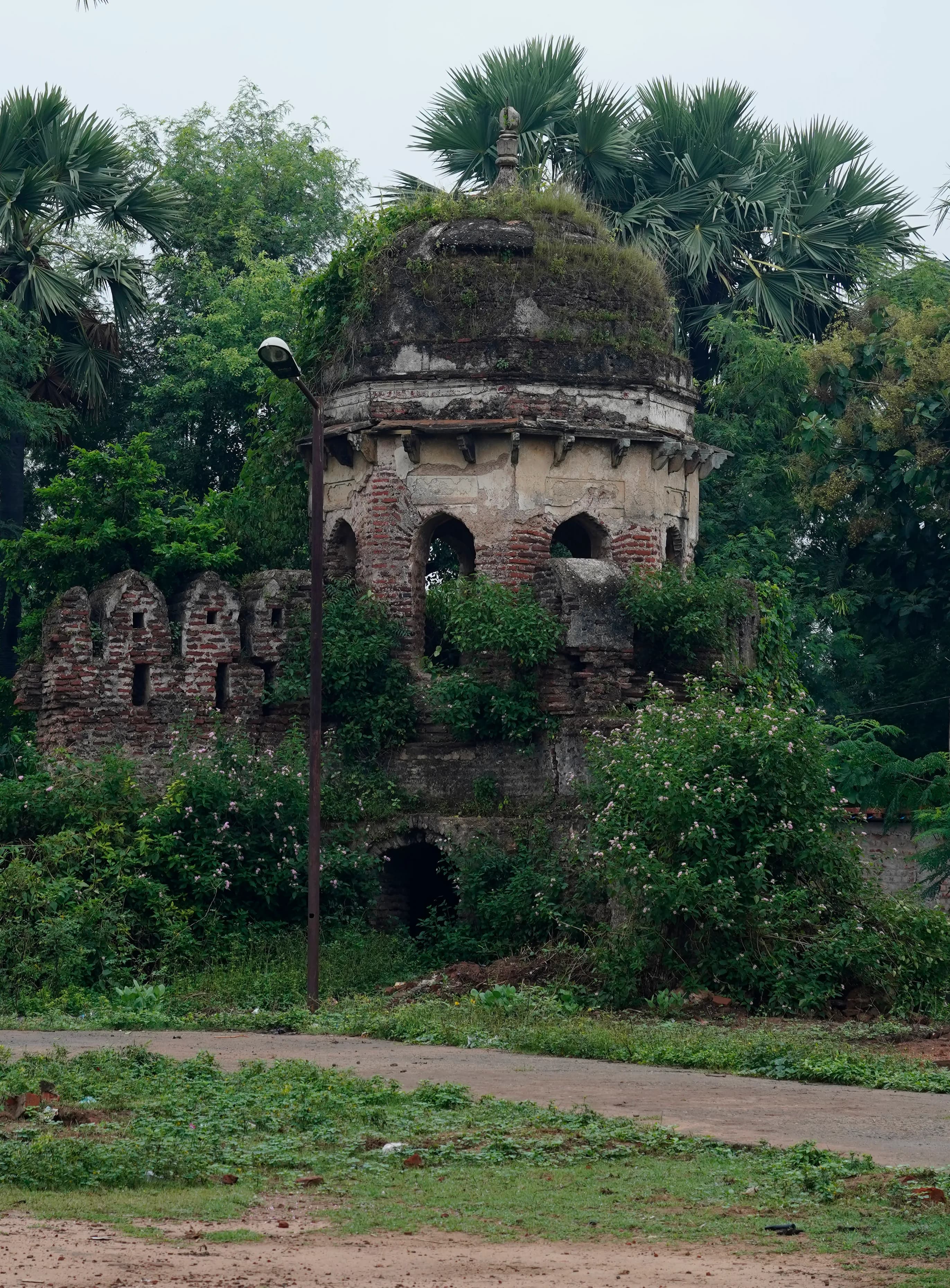
The imposing silhouette of Palamu Fort, rising from a forested plateau in Jharkhand’s Latehar district, held me captive long before I reached its weathered gates. The Chero dynasty, who ruled this region for centuries, left an indelible mark on this landscape, and the fort stands as a silent testament to their power and architectural prowess. My journey from Gujarat, a land rich in its own architectural heritage, had brought me here, eager to witness this relatively unexplored gem. The approach to the fort was a winding climb through dense Sal forests, a stark contrast to the arid landscapes I was accustomed to. The air, thick with the scent of damp earth and vegetation, buzzed with unseen life. This natural fortification, I realized, must have been a significant advantage for the Chero rulers. As I neared the fort, the three enormous gateways, the Ran Darwaza, the Nagpuri Darwaza, and the Pachwati Darwaza, came into view, each a formidable barrier in its own right. The weathered stone, a mix of granite and laterite, spoke of centuries of sun, wind, and rain. The Ran Darwaza, the main entrance, was particularly impressive, its massive archway flanked by two sturdy bastions. Stepping through the Ran Darwaza felt like stepping back in time. The sprawling complex within revealed a blend of architectural styles, reflecting the fort’s long and complex history. The influence of the Chero, Mughal, and even British periods was evident in the structures that remained. The Raja’s Palace, though now in ruins, still exuded a sense of grandeur. I could almost picture the opulent life that once thrived within its walls. The intricately carved stone brackets and pillars, though weathered and worn, hinted at the craftsmanship of a bygone era. I was particularly struck by the remnants of the vibrant murals that once adorned the palace walls, their faded colours still whispering stories of courtly life. The fort’s strategic location offered breathtaking panoramic views of the surrounding landscape. From the ramparts, I could see the undulating hills stretching as far as the eye could see, a tapestry of green punctuated by the occasional village. It was easy to understand why this location was chosen for the fort. The Chero rulers had a clear view of approaching enemies, giving them a significant tactical advantage. Within the fort complex, several temples dedicated to various deities stand as testaments to the religious beliefs of the rulers and the people. The most prominent among them is the Shiva temple, its shikhara rising above the other structures. The temple’s architecture, though simpler than the palace, possessed a quiet dignity. The worn stone steps leading to the sanctum sanctorum spoke of countless pilgrims who had sought solace within its walls. Exploring the fort’s extensive network of underground tunnels was a particularly intriguing experience. These tunnels, believed to have been used as escape routes during times of siege, were dark and damp, their air thick with the smell of earth. Walking through these narrow passageways, I felt a palpable sense of history, imagining the hurried footsteps of those who had once sought refuge within them. My visit to Palamu Fort was more than just a sightseeing trip; it was a journey through time. The fort’s weathered stones whispered stories of ambition, power, and resilience. It was a stark reminder of the impermanence of empires and the enduring power of human ingenuity. As I descended from the fort, the setting sun casting long shadows across the landscape, I carried with me not just photographs and memories, but a deeper understanding of the rich tapestry of Indian history and architecture. Palamu Fort, though often overlooked, deserves its place among the architectural marvels of India. It is a place that stays with you, its silent stories echoing long after you’ve left its imposing gates behind.
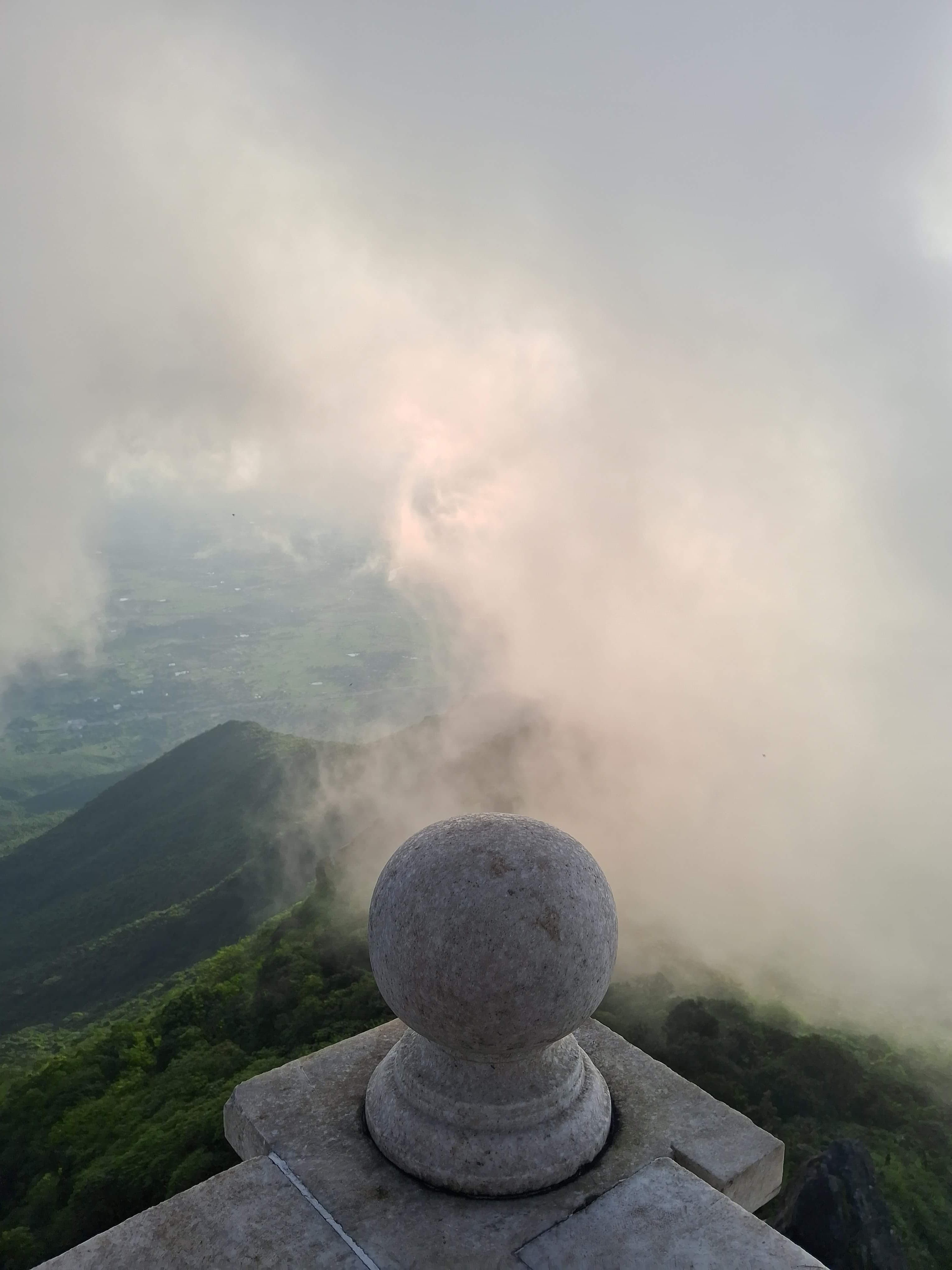
The crisp January air, thin at this altitude, whipped prayer flags into a frenzy around me as I ascended the stone steps leading to the Parasnath Jain Temple, perched atop the sacred Shikharji hill in Jharkhand. This wasn't just a temple; it was a pilgrimage, a living testament to centuries of Jain devotion. Shikharji, the highest peak of the Parasnath Hills, isn't merely a geographical landmark; it's the very heart of Jain spirituality, revered as the place where twenty of the twenty-four Jain Tirthankaras attained moksha, or liberation. The climb itself is an act of devotion. The paved pathway, though well-maintained, stretches for nearly 27 kilometers, winding through dense forests and offering breathtaking panoramic views of the surrounding landscape. I saw families, elderly pilgrims, and even young children undertaking the arduous journey, their faces etched with a quiet determination that spoke volumes about the spiritual significance of this place. The air hummed with chants and the rhythmic clinking of bells, creating an atmosphere of profound reverence. The temple complex itself is a tapestry of architectural styles reflecting different eras of construction and renovation. While simplicity and functionality are the overarching themes, intricate carvings and delicate ornamentation can be found adorning certain structures. The main temples, dedicated to the various Tirthankaras, are predominantly constructed from marble and sandstone, their pristine white surfaces gleaming against the backdrop of the blue sky. I noticed the distinct absence of elaborate idols within the sanctums. Instead, the focus is on the footprints or 'charan paduka' of the Tirthankaras, etched into stone slabs, symbolizing their final earthly presence before attaining liberation. One particular architectural element that captivated me was the use of toranas, or ornate gateways. These intricately carved structures, often depicting scenes from Jain mythology, serve as symbolic thresholds between the mundane and the sacred. The play of light and shadow on the deep carvings created a mesmerizing effect, adding another layer of depth to the spiritual experience. As I walked through the complex, I observed the palpable sense of peace that permeated the atmosphere. Pilgrims engaged in silent meditation, circumambulating the temples, or offering simple prayers. The absence of loudspeakers, so common in many Indian religious sites, amplified the tranquility. It was a refreshing change, allowing for genuine introspection and connection with the spiritual energy of the place. The 'Jal Mandir,' or water temple, nestled amidst lush greenery, was another highlight. The serene reflection of the temple in the surrounding pond created a picture of perfect harmony. I watched as devotees performed ritual ablutions, their movements slow and deliberate, reflecting the emphasis on purity and self-discipline within Jainism. Beyond the architectural marvels and the palpable spirituality, it was the human element that truly resonated with me. I witnessed acts of selfless service, with volunteers providing food and water to pilgrims, and local communities actively participating in the upkeep of the sacred site. This sense of collective responsibility and shared devotion underscored the enduring power of faith. Descending from Shikharji, I carried with me more than just memories and photographs. I carried a deeper understanding of Jain philosophy, a renewed appreciation for the power of simplicity, and a profound respect for the unwavering faith of the pilgrims who journey to this sacred mountain in search of liberation. The experience transcended mere tourism; it was a pilgrimage of the soul.
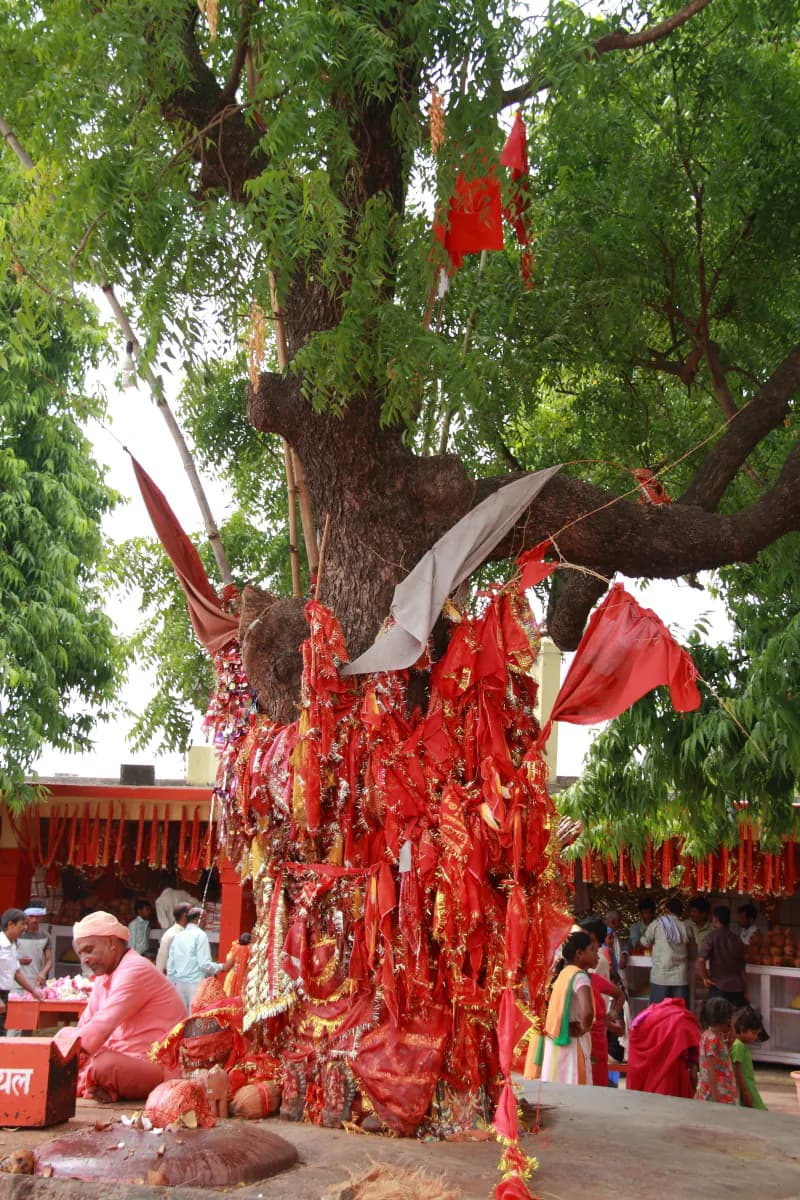
The midday sun beat down on Patna, the air thick with humidity, but the moment I stepped onto the grounds of the Patan Devi Temple, a palpable shift occurred. It wasn't just the cooler air within the temple precincts, but a sense of stepping back in time, into a space imbued with centuries of devotion and history. Located on the banks of the Ganges, this Shakti Peetha, dedicated to the goddess Patneshwari, exudes an aura of power that’s both captivating and humbling. Unlike the elaborate, towering structures of Gujarat’s temples, Patan Devi presents a different kind of architectural beauty. The main temple, though recently renovated, retains a core of ancient simplicity. The structure is relatively small, built on a raised platform, and its modest exterior belies the spiritual weight it carries. The primary shrine houses the 'pindi' or holy stone, representing the goddess, and it's this unassuming stone that draws thousands of devotees daily. The lack of ostentatious ornamentation allows the focus to remain solely on the divine presence. What struck me most was the palpable energy of the place. The air vibrated with the chants of devotees, the rhythmic clang of bells, and the scent of incense. It was a sensory overload in the best possible way, a complete immersion in an active, living faith. I watched as families performed 'puja', their faces etched with devotion, and observed the intricate rituals performed by the temple priests. It was a powerful reminder of the enduring strength of faith and the role these sacred spaces play in people’s lives. Architecturally, the temple displays a blend of styles. While the core structure seems to echo older, perhaps even Gupta-era influences, later additions, particularly the ornate silver doors and some of the surrounding shrines, showcase Mughal and later Rajput architectural elements. This amalgamation speaks volumes about the temple's long history and its position at the crossroads of different cultures and empires. The silver doors, intricately carved with depictions of deities and floral motifs, are particularly noteworthy. They gleam in the soft light filtering through the temple entrance, creating a mesmerizing visual. Moving beyond the main shrine, I explored the surrounding complex. Smaller shrines dedicated to other deities dot the courtyard, each with its own unique character. The walls are adorned with colourful murals depicting scenes from Hindu mythology, adding a vibrant touch to the otherwise austere surroundings. I noticed the recurring motif of lions, perhaps a nod to the goddess’s power and strength. One aspect that resonated deeply with my Gujarati sensibilities was the sense of community within the temple complex. Just as in the temples back home, Patan Devi serves as a social hub, a place where people from all walks of life come together to connect with the divine and with each other. I saw families sharing 'prasad', friends catching up, and elders narrating stories to younger generations. This social fabric woven around faith is something I’ve always found deeply moving, and it was evident here in Patna as well. Leaving the temple, I carried with me not just photographs and notes, but a profound sense of connection to a place steeped in history and spirituality. Patan Devi is more than just a temple; it’s a living testament to the enduring power of faith and a fascinating example of how architecture can serve as a conduit to the divine. It’s a must-see for anyone seeking to understand the rich tapestry of Indian culture and spirituality.
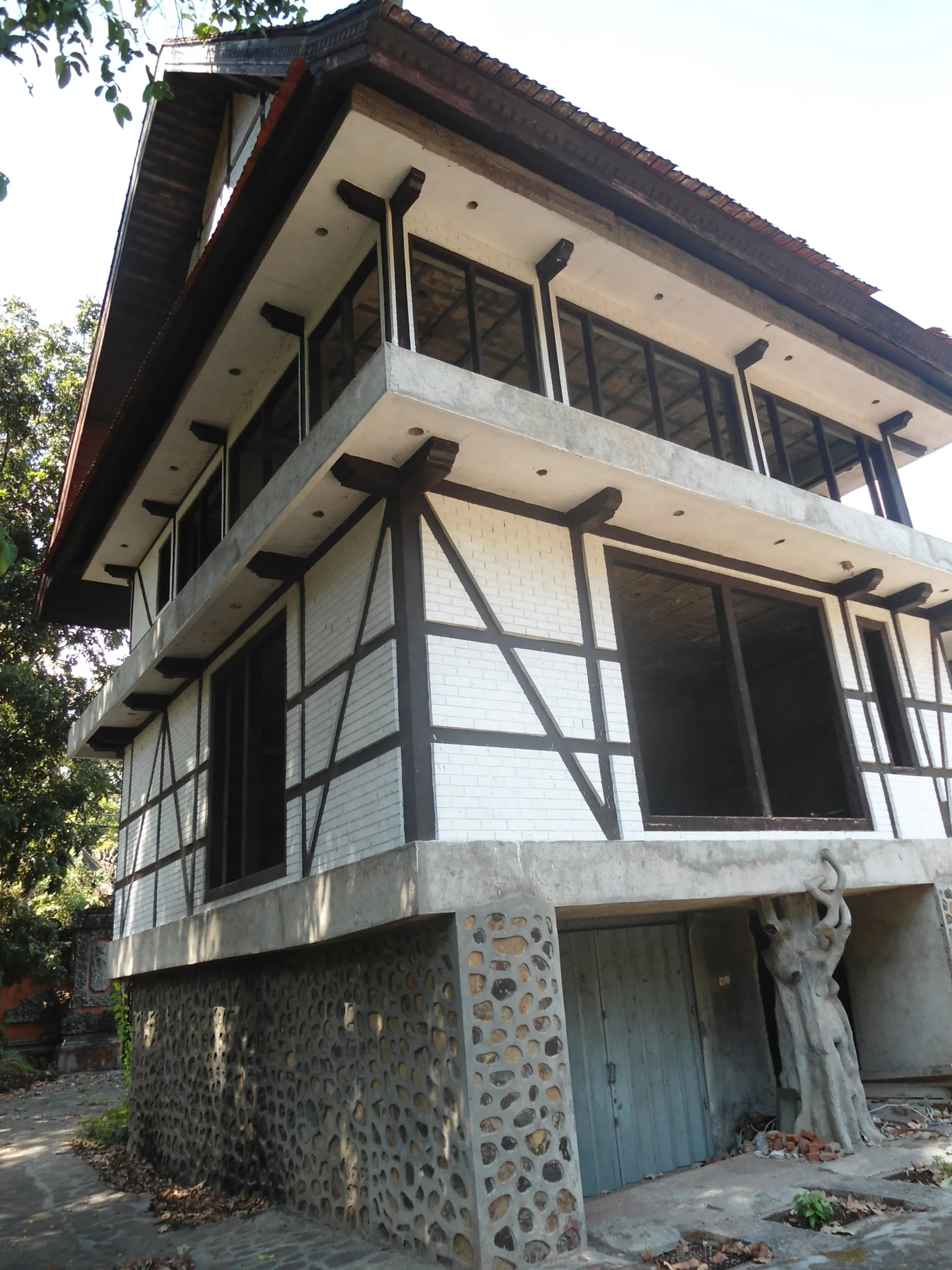
The imposing white facade of Puri Palace, shimmering under the Odisha sun, felt less like a hotel and more like a time capsule. Having explored countless palaces and forts across North India, I’ve developed a keen eye for architectural nuances, and Puri Palace whispered stories of a bygone era from the moment I stepped onto its manicured lawns. Located a comfortable distance from the bustling Jagannath Temple, it offered a sanctuary of calm amidst the vibrant spiritual energy of Puri. The palace’s architecture is a fascinating blend of colonial and traditional Kalinga styles. The symmetrical facade, reminiscent of British Raj-era buildings, is punctuated by intricately carved balconies and jharokhas, a clear nod to Odisha’s rich artistic heritage. I spent a good hour simply tracing the delicate floral patterns and mythical figures etched into the sandstone, each telling a silent tale. The sprawling verandahs, shaded by bougainvillea in full bloom, offered glimpses into the central courtyard, a tranquil oasis centered around a murmuring fountain. Stepping inside, the cool marble floors offered respite from the coastal heat. The high ceilings, adorned with ornate chandeliers, added to the sense of grandeur. While the palace has been modernized with all the expected amenities, the restoration has been done with a sensitive hand, preserving the original character of the building. The antique furniture, carefully placed throughout the public areas, spoke of a time of leisurely elegance. I particularly admired the collection of old photographs adorning the walls, capturing moments from the palace’s history and offering a glimpse into the lives of its former inhabitants. My room, a spacious suite overlooking the gardens, was a delightful blend of old-world charm and modern comfort. The four-poster bed, draped in crisp white linen, was undeniably inviting. While the modern bathroom was a welcome addition, it was the small details that truly captivated me: the antique writing desk tucked into a corner, the intricately carved wooden chest, the vintage telephone resting on a small side table. These weren't just decorative elements; they were tangible links to the past, whispering stories of the people who had lived and loved within these walls. One evening, I found myself on the rooftop terrace, watching the sunset paint the sky in hues of orange and gold. The distant sounds of temple bells mingled with the gentle sea breeze, creating an atmosphere of profound serenity. From this vantage point, I could see the spires of the Jagannath Temple rising above the cityscape, a testament to the enduring spiritual heart of Puri. It was a moment of pure magic, a reminder of the power of place to connect us to something larger than ourselves. The dining experience at Puri Palace was equally memorable. The restaurant, with its high ceilings and elegant décor, offered a menu that blended traditional Odia cuisine with international flavors. I opted for the local delicacies, savoring the rich flavors of Dalma and the subtle spices of Machha Besara. The staff, dressed in traditional attire, were attentive and knowledgeable, happy to share insights into the history and culture of the region. My stay at Puri Palace wasn't just a hotel stay; it was an immersion in history and culture. It was a chance to step back in time and experience the grandeur of a bygone era. While I’ve explored the majestic forts of Rajasthan and the serene monasteries of Ladakh, Puri Palace offered a unique perspective on India's rich heritage. It’s a place where history whispers from every corner, where the past and present intertwine seamlessly, and where the spirit of Odisha comes alive. For any traveler seeking a truly authentic experience, Puri Palace is a must-visit destination.
Related Collections
Discover more heritage sites with these related collections
Explore More Heritage
Explore our comprehensive archive of 69 heritage sites with detailed documentation, 3D models, floor plans, and historical research. Each site page includes visitor information, conservation status, architectural analysis, and downloadable resources for students, researchers, and heritage enthusiasts.
Historical Context
The historical significance of these 69 heritage sites reflects the profound integration of dharma, artha, and kama in Hindu civilization. Across successive eras, royal patrons and spiritual leaders commissioned these sacred edifices as acts of devotion, fulfilling dharmic obligations while creating eternal spaces for worship and community gathering. Various dynasties contributed unique architectural visions, establishing traditions that honored Vedic principles while incorporating regional characteristics. Master builders (sthapatis) applied knowledge from ancient shilpa shastras (architectural treatises) and vastu shastra (spatial science), creating structures embodying cosmic principles and sacred geometry. Epigraphic inscriptions and archaeological evidence reveal sophisticated networks of guilds, royal support, and community participation sustaining these massive undertakings across decades or centuries. These monuments served as centers of Vedic learning, Sanskrit scholarship, classical arts, and spiritual practice—roles many continue fulfilling today, maintaining unbroken traditions that connect contemporary Bharat to its glorious civilizational heritage.
Architectural Significance
The architectural magnificence of these 69 heritage sites demonstrates the sophisticated application of shilpa shastra principles to create spaces embodying cosmic order and divine presence. The kalinga architecture style tradition manifests through characteristic elements: distinctive regional architectural elements, spatial planning principles, and decorative vocabularies. Employing indigenous materials—locally sourced stone, traditional lime mortars, and time-honored construction techniques—sthapatis created structures demonstrating advanced engineering knowledge. The corbelling techniques display extraordinary precision, achieving structural stability through geometric principles. Dome construction methodologies demonstrate sophisticated understanding of load distribution and compression forces, centuries before modern engineering formalized such knowledge. Beyond structural excellence, these monuments serve as three-dimensional textbooks of Puranic narratives, Vedic cosmology, and iconographic traditions. Sculptural programs transform stone into divine forms, teaching dharma through narrative reliefs and creating sacred atmospheres conducive to devotion and contemplation. Recent photogrammetric documentation and 3D laser scanning reveal original polychromy, construction sequences, and historical conservation interventions, enriching our understanding of traditional building practices and material technologies that sustained these magnificent creations.
Conservation & Preservation
Preserving these 69 sacred heritage sites represents our collective responsibility to safeguard India's architectural and spiritual heritage for future generations. 3 benefit from Archaeological Survey of India protection, ensuring systematic conservation approaches. Conservation challenges include environmental degradation, biological colonization, structural deterioration, and pressures from increased visitation. Professional conservators address these through scientifically-grounded interventions: structural stabilization using compatible traditional materials, surface cleaning employing non-invasive techniques, vegetation management, and drainage improvements. Advanced documentation technologies—laser scanning, photogrammetry, ground-penetrating radar—create detailed baseline records enabling precise condition monitoring and informed conservation planning. When restoration becomes necessary, traditional building techniques and materials sourced from historical quarries ensure authenticity and compatibility. This comprehensive approach honors the devotion and craftsmanship of original builders while applying contemporary conservation science to ensure these monuments endure, continuing their roles as centers of worship, cultural identity, and civilizational pride.
Visitor Information
Experiencing these 69 sacred heritage sites offers profound connection to India's spiritual and architectural heritage. India offers well-developed infrastructure including auto-rickshaw, Indian Railways, state buses, facilitating travel between heritage sites. The optimal visiting period extends October through March when comfortable conditions facilitate exploration. Entry fees typically range from ₹25-₹40 at protected monuments. Photography for personal use is generally permitted, though professional equipment may require advance permissions. 1 sites offer immersive virtual tours for preliminary exploration or remote access. Visiting these sacred spaces requires cultural sensitivity: modest attire covering shoulders and knees, shoe removal in temple sanctums, quiet respectful demeanor, and recognition that these remain active worship centers where devotees practice centuries-old traditions. Meaningful engagement comes through understanding basic Hindu iconography, mythological narratives, and ritual contexts that bring these monuments to life.
Key Facts & Statistics
Total documented heritage sites: 69
Archaeological Survey of India protected monuments: 3
Source: Archaeological Survey of India
Sites with 3D laser scan documentation: 2
Sites with 360° virtual tours: 1
Sites with detailed architectural floor plans: 1
Temple: 50 sites
Monument: 7 sites
Fort: 6 sites
Palace: 2 sites
Archaeological Site: 2 sites
Bengal Temple architecture style, Nagara architecture style, Kalinga architecture style, Hindu Temple architecture style architectural style: 2 sites
Kerala architecture style, Dravidian architecture style, Kalinga architecture style, Hindu Temple architecture style architectural style: 2 sites
Kalinga architecture style, Nagara architecture style, Deula architecture style, Indic Temple architecture style architectural style: 1 sites
Nagara architecture style, Kalinga architecture style, Latina Nagara architecture style, Hindu Temple architecture style architectural style: 1 sites
Nagara architecture style, Maru-Gurjara architecture style, Kalinga architecture style, Hindu Temple architecture style architectural style: 1 sites
British Colonial Period period construction: 17 sites
Eastern Ganga Period period construction: 12 sites
Ahom Period period construction: 8 sites
Kalachuri Period period construction: 6 sites
Rajput Period period construction: 4 sites
Average documentation completion score: 79%
Featured flagship heritage sites: 69
Frequently Asked Questions
How many heritage sites are documented in India?
This collection includes 69 documented heritage sites across India. 3 sites are centrally protected by Archaeological Survey of India. Each site has comprehensive documentation including photos, floor plans, and historical research.
What is the best time to visit heritage sites in India?
October through March is ideal for visiting heritage sites in India. Major festivals also offer unique cultural experiences. Check individual site pages for specific visiting hours and seasonal closures.
What are the entry fees for heritage sites?
Protected monuments typically charge ₹25-₹40. State-protected sites often have lower or no entry fees. Many temples and religious sites are free. Children often enter free. Still photography is usually included; video may require additional permits.
Are photography and videography allowed at heritage sites?
Still photography for personal use is generally permitted at most heritage sites. Tripods, flash photography, and commercial filming usually require special permissions. Some sites restrict photography of murals, sculptures, or sanctums. Drones are prohibited without explicit authorization. Always respect signage and guidelines at individual monuments.
Are these heritage sites wheelchair accessible?
Accessibility varies significantly. Major UNESCO sites and recently renovated monuments often have ramps and accessible facilities. However, many historical structures have steps, uneven surfaces, and narrow passages. Contact site authorities in advance for specific accessibility information. Our site pages indicate known accessibility features where available.
Are guided tours available at heritage sites?
Licensed guides are available at most major heritage sites, typically charging ₹200-₹500 for 1-2 hour tours. ASI-approved guides provide historical and architectural insights. Audio guides are available at select UNESCO sites. Our platform offers virtual tours and detailed documentation for 1 sites.
What is the conservation status of these heritage sites?
3 sites are legally protected by ASI. Active conservation includes structural stabilization, surface cleaning, vegetation control, and drainage management. Digital documentation helps monitor deterioration. 2 sites have 3D scan records for evidence-based interventions.
What are the key features of kalinga architecture style architecture?
Kalinga architecture style architecture features distinctive regional architectural elements, spatial planning principles, and decorative vocabularies. These elements evolved over centuries, reflecting regional climate, available materials, construction techniques, and cultural preferences. Each monument demonstrates unique variations within the broader architectural tradition.
What documentation is available for these heritage sites?
Each site includes high-resolution photography, architectural measurements, historical research, and expert annotations. 2 sites have 3D laser scans. 1 offer virtual tours. Floor plans show spatial organization. Documentation averages 79% completion.
How much time should I allocate for visiting?
Plan 2-3 hours for major monuments to appreciate architectural details and explore grounds. Smaller sites may require 30-60 minutes. Multi-site itineraries should allocate travel time. Early morning or late afternoon visits offer better lighting for photography and fewer crowds. Check individual site pages for recommended visiting durations.
What is the cultural significance of these heritage sites?
These monuments represent India's diverse cultural heritage, reflecting centuries of architectural innovation, religious traditions, and artistic excellence. They serve as living links to historical societies, preserving knowledge about construction techniques, social structures, and cultural values. Many sites remain active centers of worship and community gathering.
How can I practice responsible heritage tourism?
Respect site rules including photography restrictions and designated pathways. Don't touch sculptures, murals, or walls. Dispose waste properly. Hire local guides to support communities. Avoid visiting during restoration work. Learn about cultural contexts before visiting. Report damage to authorities. Your responsible behavior helps preserve heritage for future generations.
References & Sources
Kalinga Architecture Style
Kalinga Architecture Style architecture is a distinctive style of Indian temple architecture characterized by its unique design elements and construction techniques. This architectural tradition flourished in India and represents a significant period in Indian cultural heritage. Features include intricate carvings, precise proportions, and integration with religious symbolism.
- 1Diverse architectural styles from various periods
- 2Intricate craftsmanship and artistic excellence
- 3Historical and cultural significance
- 4Well-documented heritage value
- 5Protected under heritage conservation acts
- 6Tourist and educational significance
| 📍Odisha | 13 sites |
| 📍Chhattisgarh | 5 sites |
| 📍Mizoram | 5 sites |
| 📍Bihar | 5 sites |
| 📍Arunachal Pradesh | 4 sites |
| 📍Jharkhand | 4 sites |
| 📍Kerala | 4 sites |
| 📍Uttarakhand | 4 sites |
| 📍Nagaland | 3 sites |
| 📍Uttar Pradesh | 3 sites |