Hindu Temple Architecture Style Architecture in India
This curated collection presents 79 architecturally significant heritage sites across India, each offering authentic experiences of Hindu cultural and spiritual heritage. These monuments exemplify the hindu temple architecture style architectural tradition, these sites spanning multiple historical periods continue serving as active centers of worship and cultural transmission. 1 holds UNESCO World Heritage designation, recognizing exceptional universal value. Our comprehensive documentation provides detailed visitor information, architectural insights, and cultural context, enabling meaningful engagement with India's living heritage traditions while respecting the sacred nature of these spaces.
79 Sites Found
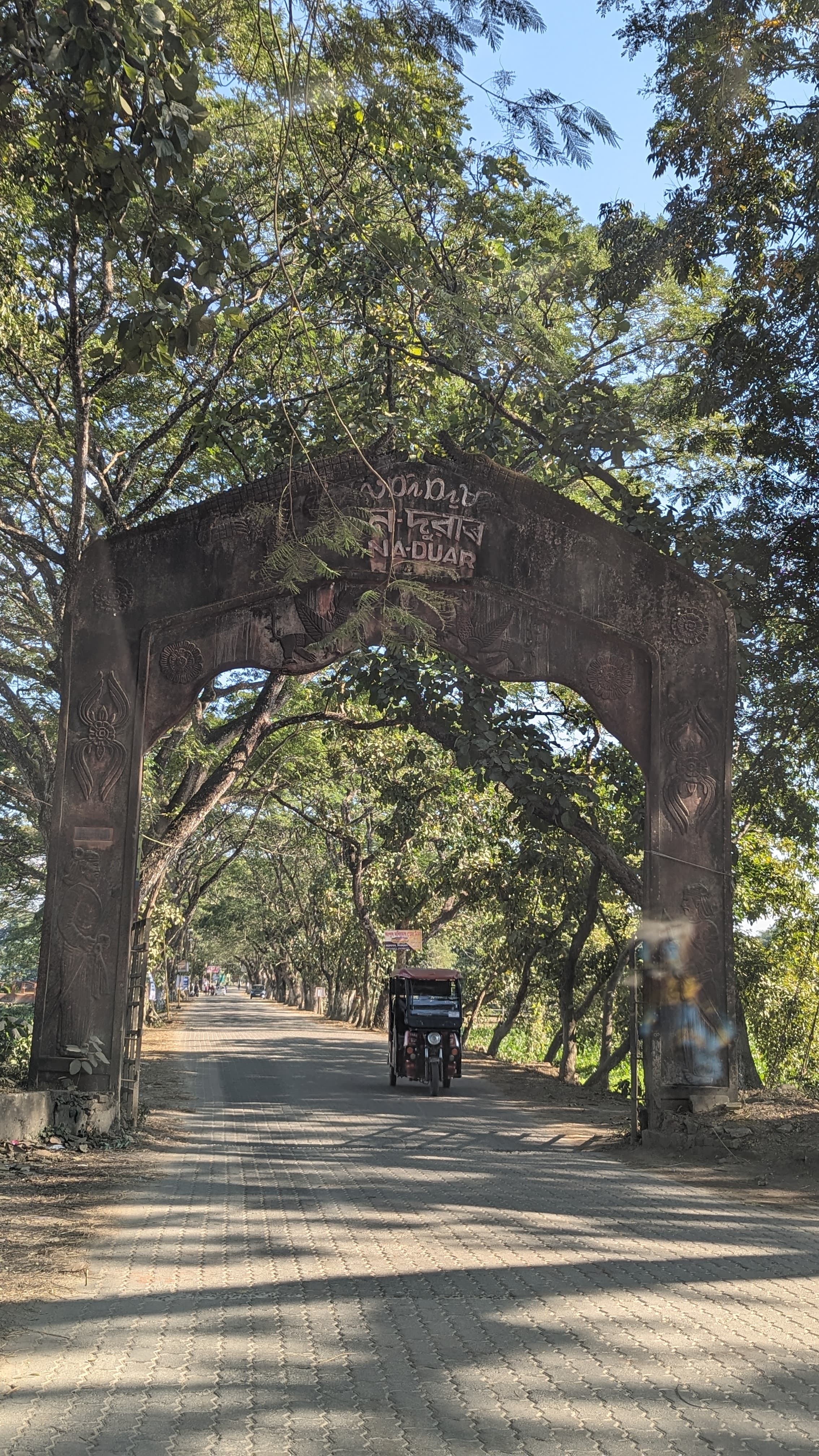
The humid Assam air hung heavy as I descended the first of the brick stairs leading into Talatal Ghar. Coming from Rajasthan, I’m accustomed to the imposing sandstone and marble structures of Rajput royalty, but this Ahom palace, nestled in Sivasagar, presented a different kind of grandeur, one steeped in brick, earth, and a unique architectural sensibility. It wasn't the verticality that struck me initially, but the sheer breadth of the structure, sprawling across the landscape like a terracotta leviathan. Talatal Ghar, meaning "underground house," is somewhat of a misnomer. While it does possess subterranean levels, the palace is predominantly above ground, a multi-storied brick edifice that speaks volumes of the Ahom kingdom's power and ingenuity. The first thing that caught my eye was the lack of ornamentation compared to the palaces I’m familiar with. The beauty here lay in the sheer scale and the intricate brickwork. No elaborate carvings or inlaid precious stones, just the warm, earthy tones of burnt brick, laid with precision and artistry. The ground floor, or Kareng Ghar, served as the royal apartments and public audience hall. I walked through the long, vaulted corridors, imagining the bustle of court life that once filled these spaces. Light filtered in through the arched doorways and small windows, casting long shadows that danced on the brick walls. The rooms were surprisingly cool, a welcome respite from the Assamese heat, a testament to the thermal properties of the brick construction. It was the subterranean levels, however, that truly captivated me. Descending further, I entered a labyrinthine network of tunnels and chambers. These weren't dungeons as some might imagine, but rather secret escape routes and hidden passages, a crucial element of the palace's defense strategy. I could almost feel the ghosts of Ahom soldiers moving stealthily through these darkened corridors, preparing for battle. The air down here was thick with the scent of damp earth and time, a palpable reminder of the centuries that had passed since these passages were in use. The architecture of Talatal Ghar is a fascinating blend of Tai Ahom traditions and influences from other cultures. The sloping roofs, reminiscent of traditional Assamese houses, are a striking contrast to the arched doorways and vaulted ceilings, which hint at Mughal influences. This fusion of styles creates a unique architectural vocabulary that sets Talatal Ghar apart from any other structure I’ve encountered. As I climbed back up to the surface, blinking in the sunlight, I noticed details I’d missed on my way down. The strategic placement of the palace, overlooking the Sivasagar tank, not only offered a picturesque view but also served as a crucial defensive advantage. The tank itself, an impressive feat of engineering, was not just a source of water but also a moat, protecting the palace from invaders. My visit to Talatal Ghar was more than just a tour of a historical site; it was a journey into the heart of the Ahom kingdom. It was a chance to witness firsthand the ingenuity and architectural prowess of a civilization that thrived for centuries, leaving behind a legacy etched in brick and earth. While the grandeur of Rajasthan's palaces remains etched in my memory, Talatal Ghar offers a different kind of beauty, a testament to the power of simplicity, functionality, and a deep connection to the land. The whispers of history resonated within the brick walls, a reminder that even the most powerful empires eventually crumble, leaving behind only echoes of their former glory.
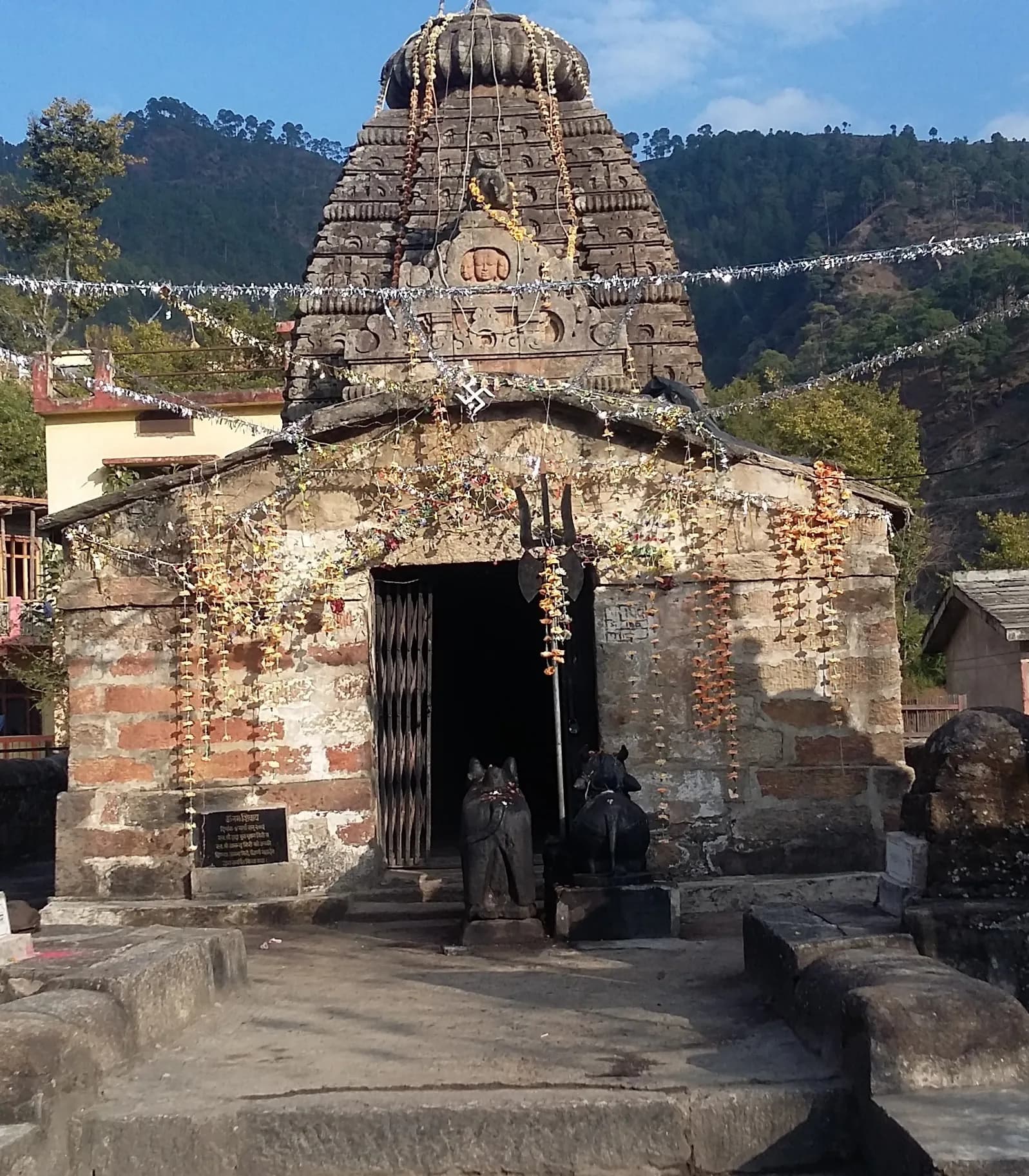
The humidity hung heavy, a stark contrast to the dry air of my Rajasthani homeland. Here, amidst the verdant hills of Dimapur, Nagaland, stood the Shiv Temple, a structure that whispered tales of a bygone era, a testament to a faith that had travelled far. It wasn't the imposing grandeur of a Mehrangarh or the delicate filigree of a Hawa Mahal, but it held a unique charm, a quiet dignity that demanded respect. Carved from a single massive rock, the temple is a monolithic marvel. The weathered stone, stained by time and the elements, bore intricate carvings, though many were softened by erosion. Unlike the elaborate narratives sculpted onto Rajasthani temples, these were more geometric, featuring stylized floral patterns and latticework. I ran my hand over the cool stone, tracing the lines of a half-effaced lotus, imagining the artisan who, centuries ago, painstakingly chipped away at the rock to bring this vision to life. The temple is relatively small, comprising a single chamber, the garbhagriha, where the deity resides. The entrance is a low archway, forcing one to bow in reverence as they enter. Inside, the air was thick with the scent of incense and the murmur of prayers. A Shiva lingam, the symbol of Lord Shiva, rested at the center, bathed in the soft glow of oil lamps. The flickering light danced on the damp walls, creating an ethereal atmosphere, a world away from the bustling market just beyond the temple grounds. What struck me most was the fusion of architectural styles. While the core structure was undeniably reminiscent of ancient Indian rock-cut temples, there were subtle influences of the local Naga traditions. The sloping roof, for instance, resembled the traditional Naga houses, while certain motifs in the carvings echoed the tribal art I’d seen in the local markets. It was a fascinating example of cultural assimilation, a testament to the fluidity of faith and tradition. I spent a considerable amount of time observing the devotees. Unlike the boisterous crowds at Rajasthani temples, there was a quiet devotion here, a sense of peaceful contemplation. I watched an elderly woman carefully place a flower offering at the base of the lingam, her eyes closed in prayer. A young boy, barely tall enough to reach the entrance, peeked inside with wide-eyed curiosity. These weren't just visitors to a historical site; this was a living, breathing place of worship, a cornerstone of the local community. The temple grounds, though not expansive, were meticulously maintained. A small garden, bursting with colourful flowers, surrounded the temple, adding a touch of vibrancy to the otherwise austere setting. Ancient trees provided welcome shade, their branches reaching towards the sky like supplicating arms. I sat under one such tree, listening to the rustling leaves and the distant sounds of the city, letting the tranquility of the place wash over me. Leaving the Shiv Temple, I felt a sense of quiet awe. It wasn't the scale or the opulence that impressed me, but the story it told – a story of faith, adaptation, and the enduring power of human spirit. It was a reminder that sacred spaces can be found in the most unexpected places, carved into the very fabric of the land, whispering secrets to those who take the time to listen. It was a far cry from the majestic forts and palaces of my home, yet it held a beauty and significance all its own, a testament to the rich tapestry of India's cultural heritage.
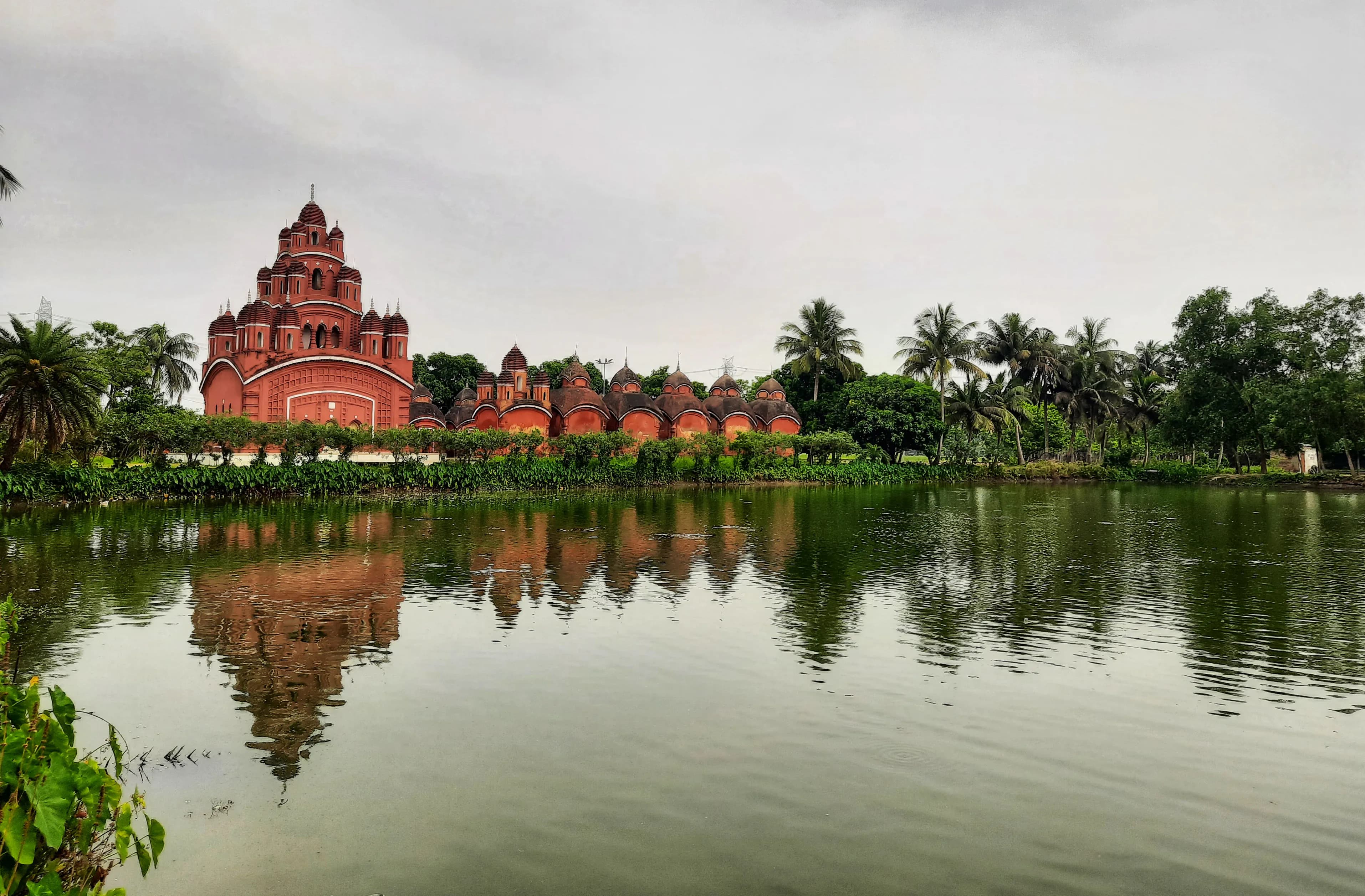
The scent of incense hung heavy in the air, a fragrant curtain welcoming me into the Annapurna Temple in Indore. Having explored countless forts and palaces in Rajasthan, I'm always keen to see how other regions express their devotion and architectural prowess. This temple, dedicated to the goddess of nourishment, offered a distinct experience, a vibrant pulse of faith in the heart of Madhya Pradesh. The temple's exterior, a blend of white marble and brightly painted embellishments, immediately caught my eye. Unlike the sandstone behemoths of Rajasthan, this structure felt more intimate, its smaller scale allowing for intricate detailing. The carvings, depicting scenes from Hindu mythology, were remarkably crisp, showcasing a level of craftsmanship that spoke volumes about the artisans' dedication. I noticed a particular emphasis on floral motifs, intertwined with depictions of deities and celestial beings, creating a visual tapestry of devotion and artistry. Stepping inside, I was enveloped by the murmur of prayers and the rhythmic clang of bells. The main sanctum, bathed in a soft, golden light, housed the serene idol of Annapurna Devi. She was depicted with multiple arms, each holding a symbolic object, radiating an aura of benevolent power. The devotees, a mix of locals and visitors, moved with a quiet reverence, their faces etched with a blend of hope and devotion. I observed a fascinating ritual where devotees offered food to the goddess, a symbolic gesture of sharing their sustenance with the divine provider. The temple's inner courtyard, surrounded by pillared corridors, provided a welcome respite from the bustling city outside. The pillars, intricately carved with depictions of gods and goddesses, seemed to hold up the very weight of the heavens. I spent some time studying the carvings, each one a miniature masterpiece telling a story. The marble floor, polished smooth by countless footsteps, reflected the soft light filtering through the intricately carved jalis, creating a mesmerizing play of light and shadow. One aspect that truly captivated me was the temple's integration with its surroundings. Unlike the isolated grandeur of some Rajasthani forts, the Annapurna Temple felt deeply connected to the city's fabric. Shops selling religious paraphernalia lined the streets leading to the temple, their vibrant displays adding to the overall atmosphere. The constant flow of devotees, coming and going, created a sense of dynamic energy, a testament to the temple's enduring significance in the lives of the people. Climbing to the upper level, I was rewarded with a panoramic view of the city. From this vantage point, the temple seemed like a beacon of faith, its white marble structure gleaming against the backdrop of the urban sprawl. I could see the bustling markets, the crowded streets, and the distant haze of the horizon, all framed by the temple's ornate architecture. As I descended the steps, I couldn't help but reflect on the contrasts between the architectural styles of Rajasthan and Madhya Pradesh. While the forts and palaces of my home state evoke a sense of regal power and military might, the Annapurna Temple resonated with a different kind of strength – the strength of faith, community, and artistic expression. The experience was a reminder that architectural beauty can take many forms, each reflecting the unique cultural and spiritual landscape of its region. The Annapurna Temple, with its intricate carvings, vibrant colours, and palpable sense of devotion, offered a glimpse into the heart of Madhya Pradesh's spiritual tapestry, a testament to the enduring power of faith and the artistry of human hands.
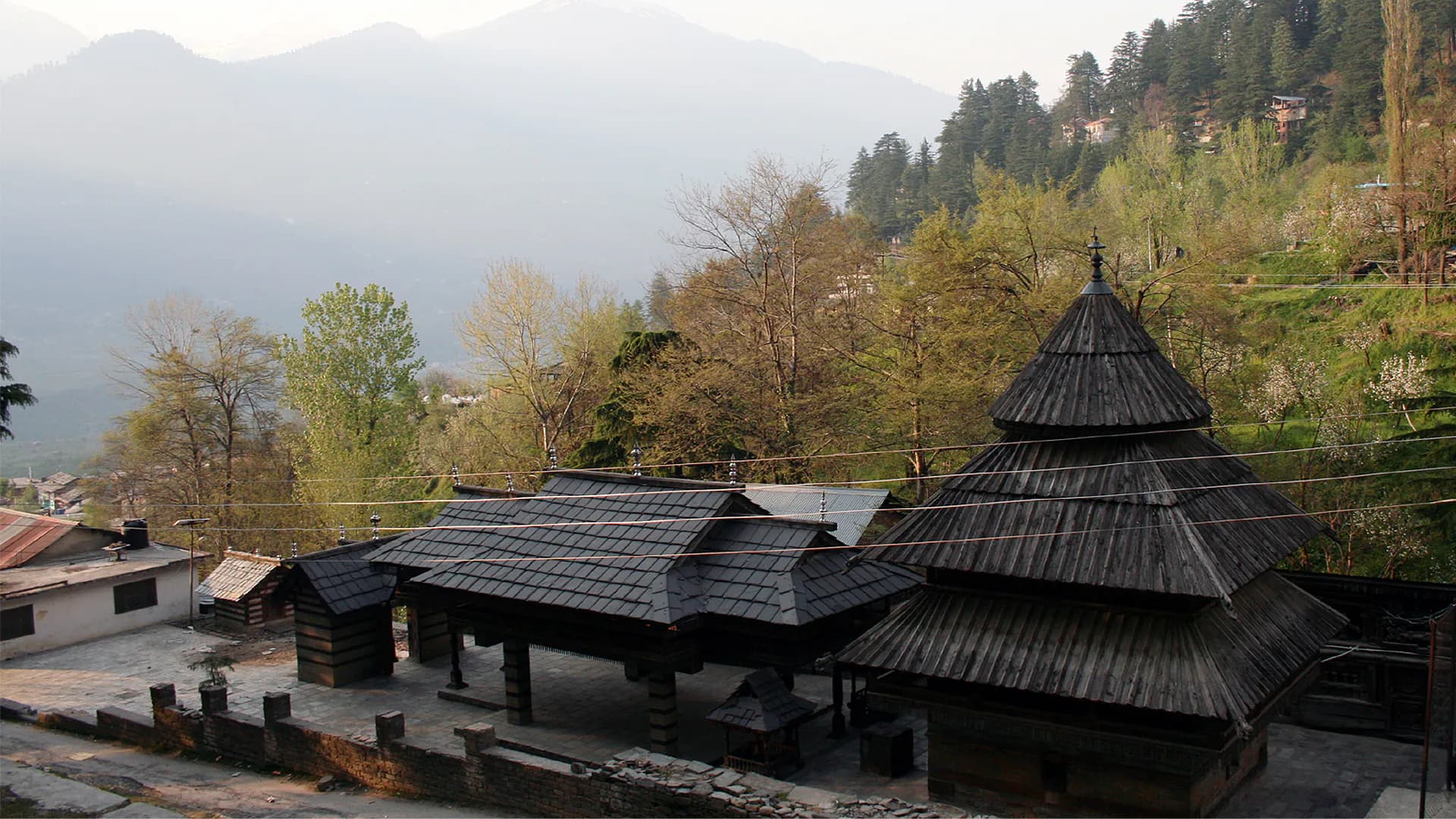
The air hung thick and humid, fragrant with incense and marigold garlands, as I climbed the shallow steps leading to Tripura Sundari Temple. Located in Udaipur, Tripura, this Shakti Peetha, one of the 51 holy sites where parts of Sati's body are said to have fallen, vibrated with a palpable energy. Having visited every UNESCO site in India, I can confidently say Matabari, as it’s locally known, holds a unique charm, blending natural beauty with a profound sense of devotion. The temple complex sits nestled on a small hillock overlooking a serene lake, Kalyan Sagar. This lake, teeming with large, colourful fish considered sacred, adds another layer of mystique to the location. Devotees throng the banks, offering puffed rice to the fish, their vibrant scales flashing beneath the surface. This symbiotic relationship between nature and worship is a recurring theme at Matabari. The main temple, dedicated to Tripura Sundari, also known as Soroshi, is a relatively recent structure, built in 1501 by Maharaja Dhanya Manikya. Its characteristic Bengali-hut style architecture, with a curved, sloping roof and bright ochre walls, stands in stark contrast to the elaborate, towering temples of South India. The simplicity, however, is deceptive. Intricate terracotta carvings adorn the facade, depicting scenes from Hindu mythology and local folklore. I spent a considerable amount of time studying these panels, each a miniature narrative frozen in time. The craftsmanship, despite centuries of weathering, remains remarkably detailed, a testament to the skill of the artisans. Inside the temple, the atmosphere is charged with devotion. Photography is restricted within the sanctum sanctorum, which allows for a more immersive experience. The deity, Tripura Sundari, is represented by a small, silver idol, adorned with vibrant silks and flowers. The air is thick with the scent of burning camphor and the rhythmic chanting of priests. While I've witnessed grander, more opulent displays of worship at other sites, the intimate setting at Matabari fostered a sense of connection that I found deeply moving. Beyond the main temple, the complex houses several smaller shrines dedicated to other deities, including Kali and Shiva. Each shrine has its own distinct character, reflecting the diverse pantheon of Hindu gods and goddesses. I was particularly drawn to the shrine of the eight-handed Durga, a fierce and powerful representation of the goddess, a stark contrast to the serene Tripura Sundari. One of the most striking aspects of Matabari is the confluence of different religious traditions. While primarily a Hindu pilgrimage site, the temple also attracts Buddhist devotees who revere Tripura Sundari as a form of Tara. This intermingling of faiths creates a unique atmosphere of tolerance and mutual respect, a testament to India's rich syncretic heritage. My visit to Matabari wasn't just about observing the architecture and rituals; it was about experiencing the living, breathing faith that permeates the site. From the elderly woman whispering fervent prayers to the young boy offering a handful of puffed rice to the sacred fish, every individual contributed to the temple's vibrant tapestry of devotion. It's this human element, this palpable sense of connection between the divine and the earthly, that makes Matabari a truly unforgettable experience. As I descended the steps, leaving the temple behind, I carried with me not just photographs and memories, but a deeper understanding of the power of faith and the enduring legacy of India's cultural heritage.
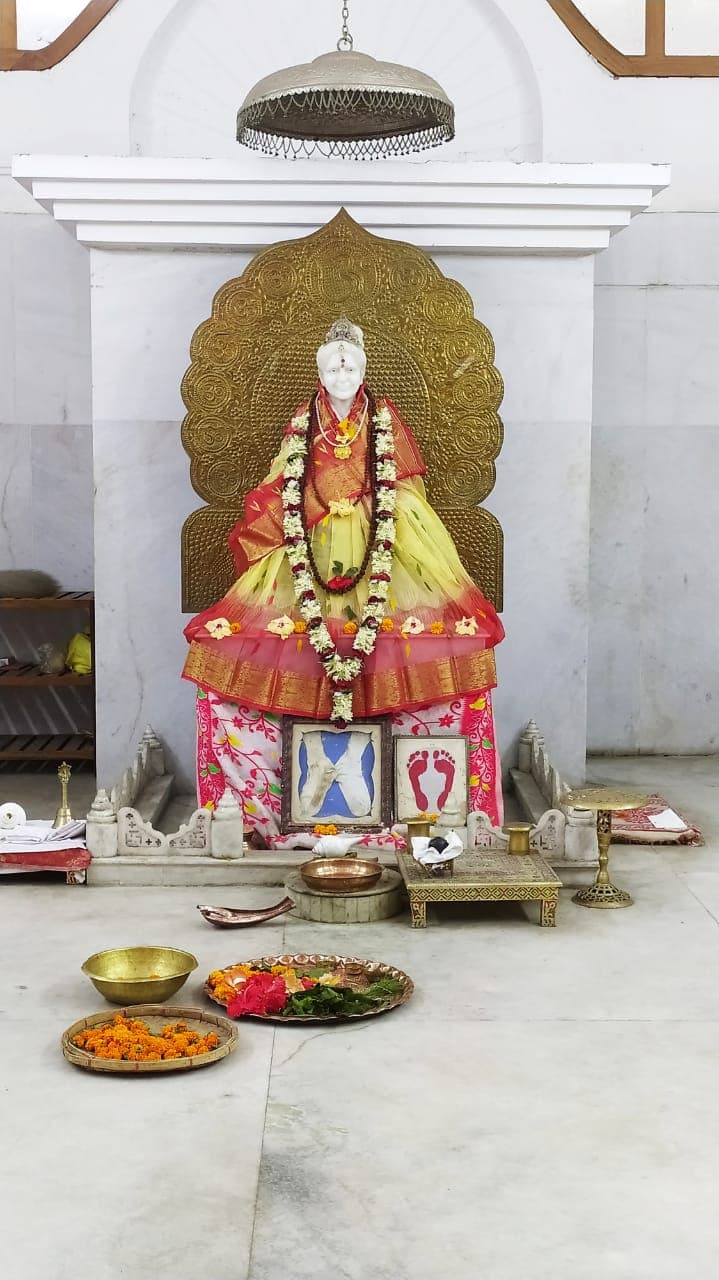
The midday sun cast long shadows across the courtyard of the Uma Maheshwari Temple in Agartala, dappling the red brick façade with an intricate play of light and shade. As a cultural journalist from Uttar Pradesh, steeped in the architectural narratives of the Gangetic plains, I found myself captivated by this unexpected burst of North Indian temple architecture nestled within the heart of Tripura. The temple, dedicated to Uma Maheshwari, a combined form of Parvati and Shiva, stands as a testament to the cultural exchange and historical connections that have shaped this northeastern state. The first thing that struck me was the temple's relatively modest scale compared to the sprawling complexes I'm accustomed to back home. Yet, within this compact footprint, the architects have managed to capture the essence of Nagara style architecture. The shikhara, the curvilinear tower rising above the sanctum sanctorum, is the defining feature. While smaller than the towering shikharas of, say, the Kandariya Mahadeva Temple in Khajuraho, it retains the same graceful upward sweep, culminating in a pointed amalaka. The brick construction, however, sets it apart from the sandstone temples of North India, lending it a distinct regional flavour. Close inspection revealed intricate terracotta work adorning the shikhara, depicting floral motifs and divine figures, a craft that echoes the rich terracotta traditions of Bengal. Stepping inside the garbhagriha, the sanctum sanctorum, I was met with a palpable sense of serenity. The deities, Uma and Maheshwar, are enshrined here in a simple yet elegant manner. Unlike the elaborate iconography found in some North Indian temples, the focus here seemed to be on the spiritual essence of the deities, fostering a sense of quiet contemplation. The priest, noticing my interest, explained that the temple was constructed in the 16th century by the Manikya dynasty, rulers of the Tripura Kingdom, who traced their lineage back to the Lunar dynasty of mythology, further strengthening the connection to North Indian traditions. The temple courtyard, enclosed by a low wall, offers a peaceful respite from the bustling city outside. Several smaller shrines dedicated to other deities dot the perimeter, creating a microcosm of the Hindu pantheon. I spent some time observing the devotees, a mix of locals and visitors, engaging in their prayers and rituals. The air was thick with the fragrance of incense and the murmur of chants, creating an atmosphere of devotion that transcended regional boundaries. What intrigued me most was the seamless blending of architectural styles. While the core structure adhered to the Nagara style, elements of Bengali temple architecture were subtly interwoven. The use of brick, the terracotta ornamentation, and the chala-style roof over the mandapa, or assembly hall, all pointed towards a conscious assimilation of local architectural idioms. This architectural hybridity, I realized, mirrored the cultural synthesis that has shaped Tripura's identity over centuries. As I left the Uma Maheshwari Temple, I carried with me not just the visual memory of its elegant form but also a deeper understanding of the complex cultural tapestry of India. The temple stands as a powerful symbol of how cultural influences can traverse geographical boundaries, intermingle, and create something unique and beautiful. It serves as a reminder that while regional variations enrich our heritage, the underlying spiritual and artistic threads that bind us together are far stronger than the differences that might appear to separate us. It is in these spaces, where architectural styles converge and cultural narratives intertwine, that we truly grasp the richness and diversity of the Indian civilization.
When I entered Vaitheeswaran Koil, I felt immediately surrounded by centuries of faith and healing. Though not listed as a centrally protected monument, the temple's scale and atmosphere reveal its long, uninterrupted history. The five-tiered Rajagopuram, granite walls, and intricately carved mandapams reflect the Dravidian craftsmanship perfected under the Cholas, Nayakas, and Marathas. Inscriptions on the walls—left by rulers from Vikrama Chola to Thulaja—reminded me how many dynasties shaped this space. Inside, Lord Shiva is worshipped as Vaidyanathar, the divine healer. Watching devotees gather at the Siddhamirtham tank, offering prayers and silver replicas of body parts, I could sense how deeply this temple is tied to hope and recovery. Stories of Rama seeking relief from his dosha and Angaraka being cured here give the temple its role as the Mars Navagraha sthalam. The cultural life around me was vibrant. Festivals like Vaikasi Visakam, Panguni Uthiram, Brahmotsavam, Masi Magam, Skanda Sashti, and Karthigai Deepam animate the temple with processions, music, and lights. Even in quieter moments, the presence of Nadi astrologers and the sacred Vembu tree added layers of tradition. Leaving the temple, I carried a strong impression of a place where architecture, mythology, and healing merge seamlessly into a living heritage. Vaitheeswaran Koil, also known as Thirupullirukku Velur, is a revered Hindu temple dedicated to Lord Shiva as Vaidyanathar (the God of Healing), located in Vaitheeswarankoil near Mayiladuthurai. The temple complex spans 10.7 acres and features a five-tiered Rajagopuram, four additional gopurams marking the four directions, and multiple precincts with pillared halls, shrines, and corridors. The temple is renowned as one of the Navagraha temples, representing Mars (Angaraka), and is classified as a Paadal Petra Sthalam, revered in the Tevaram hymns of 7th-century Saiva nayanars. The temple is particularly famous for its association with healing, the sacred Siddhamirtham tank, Nadi astrology, and its role as a center of faith and pilgrimage.
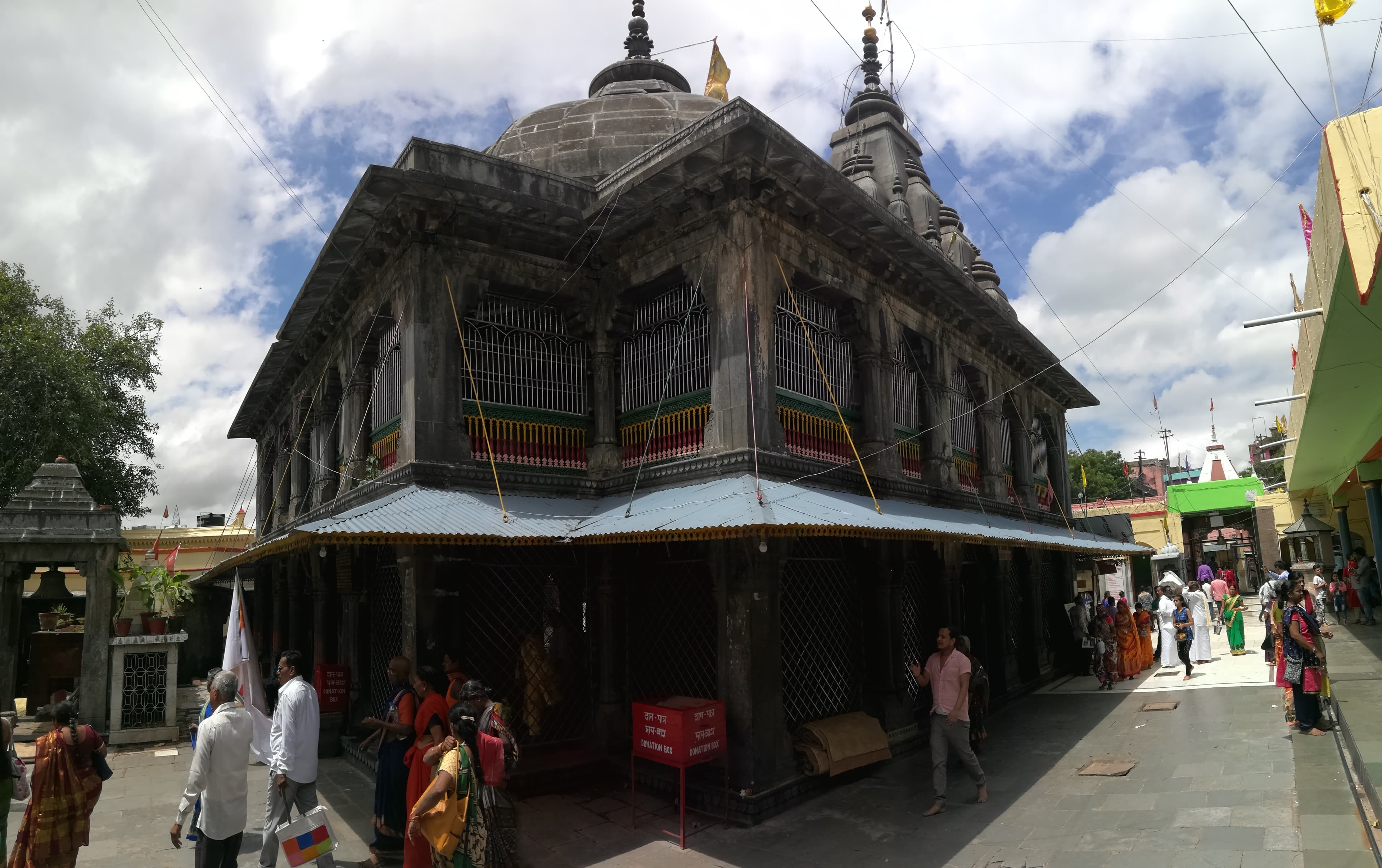
The midday sun beat down on the sprawling Vishnupad Temple complex in Gaya, its heat radiating off the smooth, grey stones. As a Chennai native steeped in the Dravidian architectural tradition, I found myself immediately struck by the distinct North Indian flavour of this sacred site. Unlike the towering gopurams and intricate carvings that characterize temples in my home city, the Vishnupad presented a different aesthetic – a blend of Mughal and Rajput influences woven into a structure dedicated to Lord Vishnu. The temple’s centerpiece is the 40cm long footprint of Vishnu, the “Vishnupad,” enshrined within a silver-plated basin inside the main sanctum. This footprint, believed to be imprinted on a basalt rock, is the very reason Gaya holds such immense religious significance for Hindus. The sanctum itself, a tall pyramidal structure, is crowned by an octagonal shikhara, a feature reminiscent of Rajput architecture. This shikhara, though less ornate than the elaborate vimanas of South Indian temples, possesses a certain stark beauty, its simple lines drawing the eye upwards towards the heavens. Surrounding the main shrine are smaller shrines dedicated to various deities, creating a complex network of sacred spaces. I noticed the prevalence of cusped arches and intricate jaali work, elements borrowed from Mughal architecture, adorning these smaller structures. This fusion of styles, a testament to India's rich and layered history, is what truly captivated me. It’s a visual representation of cultural exchange and assimilation, a narrative etched in stone. The temple complex is situated on the banks of the Falgu River, adding another layer of sanctity to the site. Observing pilgrims performing rituals by the riverbank, I was reminded of the vital role rivers play in Hindu cosmology, serving as conduits between the earthly and the divine. The Falgu, though shallow during my visit, seemed to carry the weight of centuries of devotion within its gentle flow. One aspect that particularly intrigued me was the use of stone. Unlike the granite commonly employed in South Indian temples, the Vishnupad Temple is primarily constructed from sandstone. This choice of material lends the structure a softer, warmer hue, contrasting with the darker, more imposing granite of the south. The sandstone also exhibits a greater degree of weathering, giving the temple a sense of age and history, a tangible connection to the countless pilgrims who have walked these very stones over centuries. Wandering through the temple complex, I observed the intricate carvings adorning the pillars and walls. While less profuse than the elaborate sculptural programs of South Indian temples, these carvings depicted scenes from Hindu mythology, adding a narrative dimension to the architecture. I was particularly drawn to the depictions of Vishnu's various avatars, each telling a story of divine intervention and cosmic balance. The Vishnupad Temple, with its unique blend of architectural styles and its profound religious significance, offered a fascinating glimpse into a different facet of Hindu temple architecture. It highlighted the regional variations within a shared religious tradition, demonstrating how local influences and historical context shape the built environment. As I left the temple complex, the image of the Vishnupad, imprinted on the basalt rock, remained etched in my mind, a symbol of faith and the enduring power of sacred spaces. The experience served as a powerful reminder that architectural exploration is not just about admiring aesthetics; it's about understanding the cultural, historical, and spiritual narratives embedded within the very stones of a structure.
Related Collections
Discover more heritage sites with these related collections
Explore More Heritage
Explore our comprehensive documentation of these 79 heritage sites, featuring architectural analysis, historical context, visitor information, conservation status, and detailed site-specific resources supporting meaningful engagement with India's living heritage traditions.
Historical Context
Understanding the historical context of these 79 heritage sites illuminates centuries of Hindu architectural achievement and spiritual devotion. Across successive dynasties, royal patrons and spiritual communities collaborated to create these magnificent monuments as expressions of dharmic duty and devotional fervor. Multiple dynasties contributed distinctive architectural visions, engaging master architects (sthapatis), skilled sculptors (shilpis), and specialized craft guilds who transmitted knowledge through generations. These collaborations produced monuments reflecting both royal vision and artisan mastery, incorporating ancient Vedic principles with regional innovations. Archaeological and epigraphic research continues revealing fascinating details about construction processes, guild organization, material sourcing, and patronage networks. Foundation inscriptions, donor records, and architectural evidence illuminate the devotion, resources, and expertise invested in creating these sacred spaces that honor the divine while demonstrating human achievement at its finest.
Architectural Significance
The architectural elements visible across these 79 heritage sites demonstrate the sophisticated synthesis of aesthetic beauty, structural engineering, and spiritual symbolism characteristic of Hindu temple architecture. The hindu temple architecture style tradition expresses itself through distinctive features: distinctive regional architectural elements, spatial planning principles, and decorative vocabularies. Indigenous building materials—locally sourced stone, traditional lime mortars, timber where appropriate—shaped architectural possibilities and aesthetic expressions. Monumental scale creates appropriate awe, preparing visitors psychologically for divine encounter. Intricate sculptural programs covering every surface teach Puranic narratives and iconographic conventions, transforming architecture into pedagogical instruments. Structural innovations—corbelling achieving remarkable cantilevers, domed ceilings distributing forces through hidden interlocking systems—demonstrate engineering knowledge refined through centuries of practical experience. Lighting conditions dramatically affect sculptural perception; morning and evening illumination reveals details obscured during harsh midday sun. Advanced documentation through photogrammetry and laser scanning continues discovering previously unrecorded architectural elements, enriching scholarly understanding of these magnificent achievements.
Conservation & Preservation
The preservation status of these 79 heritage sites reflects ongoing commitment to safeguarding India's irreplaceable heritage. 6 receive Archaeological Survey of India protection, ensuring legal safeguards and systematic conservation programs. Challenges include environmental factors, material degradation, and visitor management. Professional conservation employs traditional techniques alongside modern technology: structural monitoring, condition assessments, and preventive measures addressing deterioration before critical failures occur. Advanced documentation—aerial surveys, laser scanning, material analysis—creates comprehensive records supporting evidence-based interventions. Visitor participation in heritage preservation includes respectful site conduct, reporting observed damage, and supporting conservation initiatives financially. The investment in documentation and monitoring ensures that when intervention becomes necessary, restoration maintains historical authenticity and technical compatibility with original construction methods.
Visitor Information
Planning visits to these 79 heritage sites benefits from understanding access logistics and appropriate conduct. India offers well-developed infrastructure with accommodation options available near major heritage sites. The optimal visiting season extends October through March. Entry fees at protected sites typically range ₹25-₹40. Photography for personal use is generally permitted, though tripods and professional equipment may require advance authorization. Respectful conduct honors both the monuments and continuing worship traditions: modest attire with covered shoulders and legs, shoe removal in temple sanctums, quiet demeanor, and abstaining from touching sculptural surfaces. Knowledgeable local guides enhance understanding of architectural features, iconographic programs, and ritual contexts, transforming visits into meaningful cultural experiences.
Key Facts & Statistics
Total documented heritage sites: 79
UNESCO World Heritage Sites: 1
Source: UNESCO World Heritage Centre
Archaeological Survey of India protected monuments: 6
Source: Archaeological Survey of India
Temple: 66 sites
Fort: 8 sites
Monument: 3 sites
Historic City: 1 sites
Archaeological Site: 1 sites
Pahari architecture style, Nagara architecture style, Shikhara architecture style, Hindu Temple architecture style architectural style: 3 sites
Bengal Temple architecture style, Nagara architecture style, Kalinga architecture style, Hindu Temple architecture style architectural style: 2 sites
Kalinga Nagara architecture style, Nagara architecture style, Central Indian Temple architecture style, Hindu Temple architecture style architectural style: 2 sites
Kerala architecture style, Dravidian architecture style, Koothambalam architecture style, Traditional Hindu Temple architecture style architectural style: 2 sites
Kerala architecture style, Dravidian architecture style, Kalinga architecture style, Hindu Temple architecture style architectural style: 2 sites
Ahom Period period construction: 17 sites
British Colonial Period period construction: 11 sites
Kalachuri Period period construction: 7 sites
Eastern Ganga Period period construction: 5 sites
Modern Period period construction: 4 sites
Average documentation completion score: 79%
Featured flagship heritage sites: 79
Frequently Asked Questions
How many heritage sites are documented in India?
This collection includes 79 documented heritage sites across India. Of these, 1 are UNESCO World Heritage Sites. 6 sites are centrally protected by Archaeological Survey of India. Each site has comprehensive documentation including photos, floor plans, and historical research.
What is the best time to visit heritage sites in India?
October through March is ideal for visiting heritage sites in India. Major festivals also offer unique cultural experiences. Check individual site pages for specific visiting hours and seasonal closures.
What are the entry fees for heritage sites?
Protected monuments typically charge ₹25-₹40. State-protected sites often have lower or no entry fees. Many temples and religious sites are free. Children often enter free. Still photography is usually included; video may require additional permits.
Are photography and videography allowed at heritage sites?
Still photography for personal use is generally permitted at most heritage sites. Tripods, flash photography, and commercial filming usually require special permissions. Some sites restrict photography of murals, sculptures, or sanctums. Drones are prohibited without explicit authorization. Always respect signage and guidelines at individual monuments.
Are these heritage sites wheelchair accessible?
Accessibility varies significantly. Major UNESCO sites and recently renovated monuments often have ramps and accessible facilities. However, many historical structures have steps, uneven surfaces, and narrow passages. Contact site authorities in advance for specific accessibility information. Our site pages indicate known accessibility features where available.
Are guided tours available at heritage sites?
Licensed guides are available at most major heritage sites, typically charging ₹200-₹500 for 1-2 hour tours. ASI-approved guides provide historical and architectural insights. Audio guides are available at select UNESCO sites. Our platform offers virtual tours and detailed documentation for major monuments.
What is the conservation status of these heritage sites?
6 sites are legally protected by ASI. Active conservation includes structural stabilization, surface cleaning, vegetation control, and drainage management. Digital documentation helps monitor deterioration. Ongoing surveys track condition changes for evidence-based interventions.
What are the key features of hindu temple architecture style architecture?
Hindu temple architecture style architecture features distinctive regional architectural elements, spatial planning principles, and decorative vocabularies. These elements evolved over centuries, reflecting regional climate, available materials, construction techniques, and cultural preferences. Each monument demonstrates unique variations within the broader architectural tradition.
What documentation is available for these heritage sites?
Each site includes high-resolution photography, architectural measurements, historical research, and expert annotations. Documentation averages 79% completion.
How much time should I allocate for visiting?
Plan 2-3 hours for major monuments to appreciate architectural details and explore grounds. Smaller sites may require 30-60 minutes. Multi-site itineraries should allocate travel time. Early morning or late afternoon visits offer better lighting for photography and fewer crowds. Check individual site pages for recommended visiting durations.
What is the cultural significance of these heritage sites?
These monuments represent India's diverse cultural heritage, reflecting centuries of architectural innovation, religious traditions, and artistic excellence. They serve as living links to historical societies, preserving knowledge about construction techniques, social structures, and cultural values. Many sites remain active centers of worship and community gathering.
How can I practice responsible heritage tourism?
Respect site rules including photography restrictions and designated pathways. Don't touch sculptures, murals, or walls. Dispose waste properly. Hire local guides to support communities. Avoid visiting during restoration work. Learn about cultural contexts before visiting. Report damage to authorities. Your responsible behavior helps preserve heritage for future generations.
References & Sources
Hindu Temple Architecture Style
Hindu Temple Architecture Style architecture is a distinctive style of Indian temple architecture characterized by its unique design elements and construction techniques. This architectural tradition flourished in India and represents a significant period in Indian cultural heritage. Features include intricate carvings, precise proportions, and integration with religious symbolism.
- 1Diverse architectural styles from various periods
- 2Intricate craftsmanship and artistic excellence
- 3Historical and cultural significance
- 4Well-documented heritage value
- 5Protected under heritage conservation acts
- 6Tourist and educational significance
| 📍Manipur | 6 sites |
| 📍Mizoram | 6 sites |
| 📍Tripura | 6 sites |
| 📍Chhattisgarh | 5 sites |
| 📍Jharkhand | 5 sites |
| 📍Himachal Pradesh | 5 sites |
| 📍Odisha | 5 sites |
| 📍Assam | 4 sites |
| 📍Bihar | 4 sites |
| 📍Kerala | 4 sites |